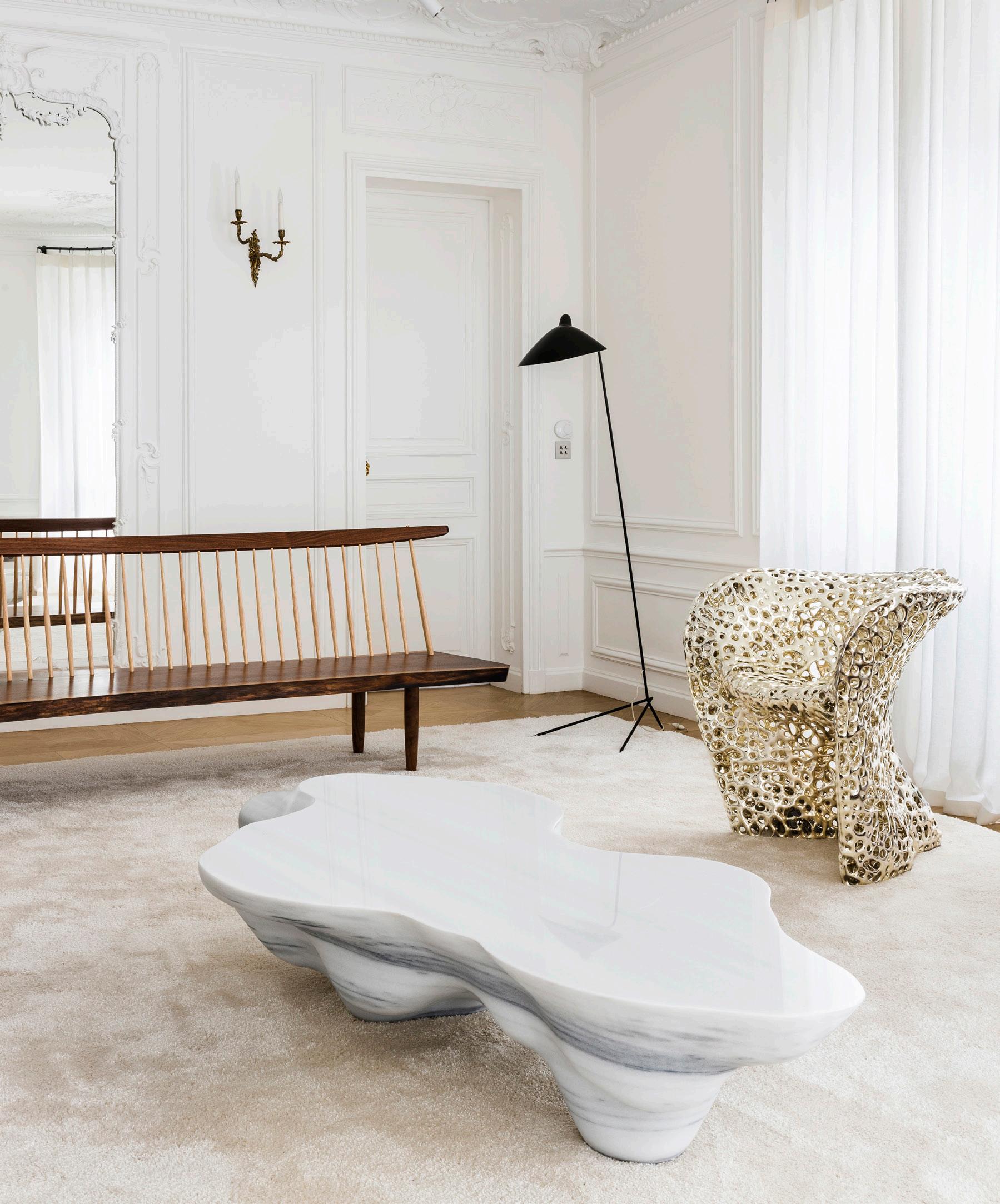Status Competition
Area 700 m² (7.535 SF) renovation
Client Private
+ 800 m² (8.611 SF) addition
Program Mixed use
Date 2019
Following its completion in the early 1900s, this private mansion was gradually transformed, first to be converted into an office building and then, starting in the 1950s, new floors were added with the last floor built in the 1980s. Because the top original floor had been demolished and the floors added had attempted to blend in, the end result had become an eyesore. • However, because no one can afford to lose real estate, our proposed design offered to demolish all non-original floors and build an entirely different structure on top, preserving (and increasing) square footage but more importantly, making sure the new and old would celebrate each other. • Particular emphasis was put on the threshold between the two buildings: the reduced footprint of the lower arches are here to signal a light interface, respectful & delicate. Sharply different finishes further provide contrast between the buildings.
56


























