ARCHITECTURE PORTFOLIO SUBASH CHAND (2018-2023)
Hello
I am Subash Chand, a fourth year student from Nepal Engineering College, who believes the comfort of the user is more prior then the form and ideas of the designer.
I am seeking for an opportunity to learn and grow as an architect from our senior architects. Bhangal, Kathmandu
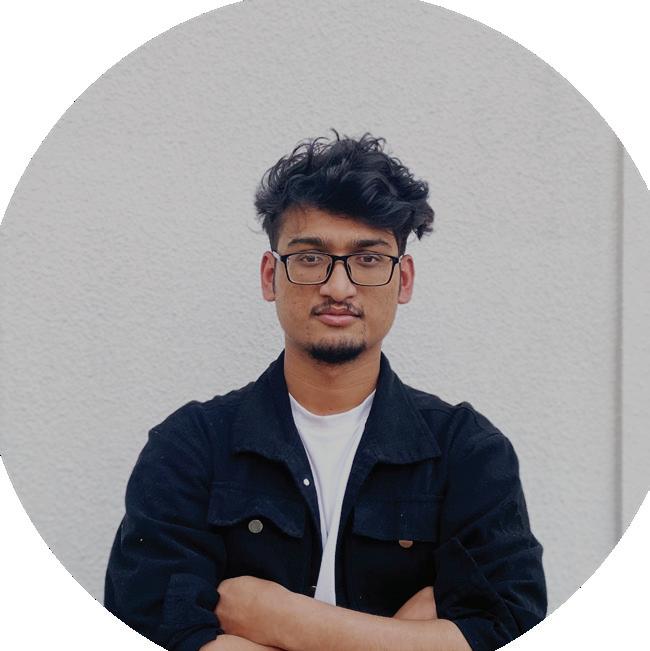
!
email: subar.chand34@gmail.com Contact No.: +977 9868810666
Education:
• Nepal Engineering College
• Nepal Mega College
• Bhanubhakta Memorial Secondary School
Participation:
• Prarambha 2022, @ Kathmandu University
(2018-Present)
(2017-2018)
(2012-2016)
Skills:
• Drafting/3d:
Auotcad
• NASA Convention 2022, @ Christ University, Bengaluru
Sketchup
Vray
Enscape
• Adobe
Photoshop
Illustrator
Indesign
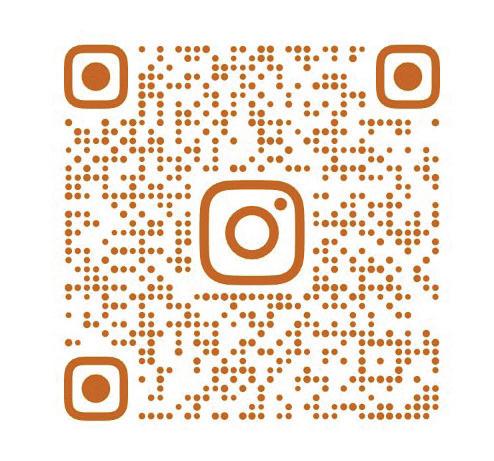
CONTENTS
Commercial Complex
Art Museum
General Hospital
Miscellaneous Work
Design Studio
01 02 03 04
Description:
Location: Uttar Dhoka Road, Kathmandu
Category: Mixed use commercial complex
2nd Year 2nd Semester, 2021 (Design Studio III)
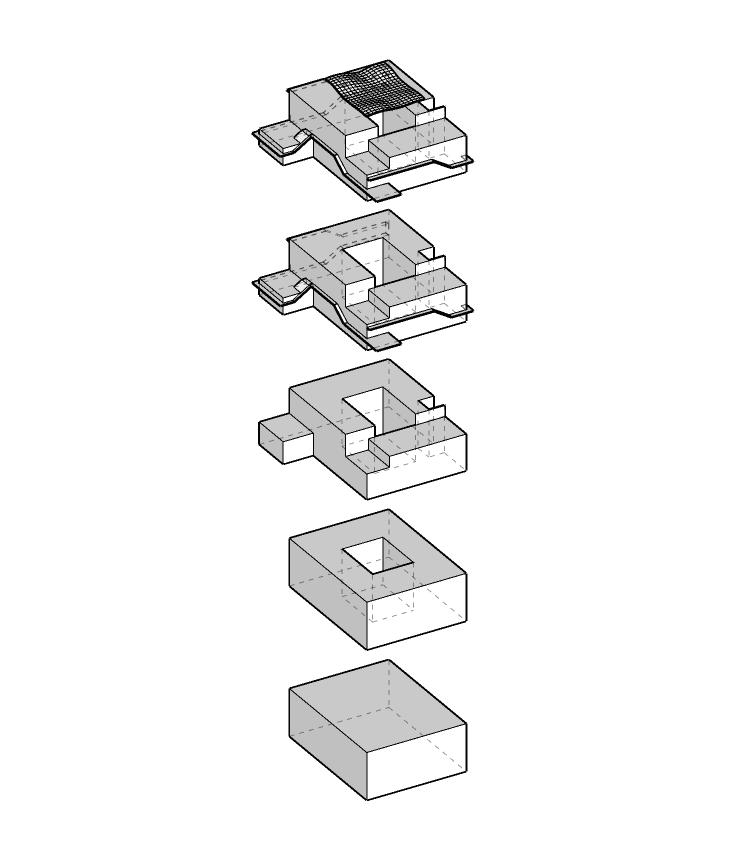
The site, Uttar Dhoka Road is highly commercialized area. We were assigned to design a mixed use commercial complex which consisted of both rental and recreational space. The premise of my design was to create an idea where visitors can experience better and comfortable environment. This deisgn consist of central atrium/courtyard for better air circulation and natural daylighting.
In this design, recreational spaces were kept separated from the rental space. You can excess to the restaurant directly from the surface parking, with going through the crowded part of the mall. Brand shops area placed on ground and first floor where the flow of visitors is maximum. Where as GYM, play zone ans swimming pool can be found in upper floor respectively.
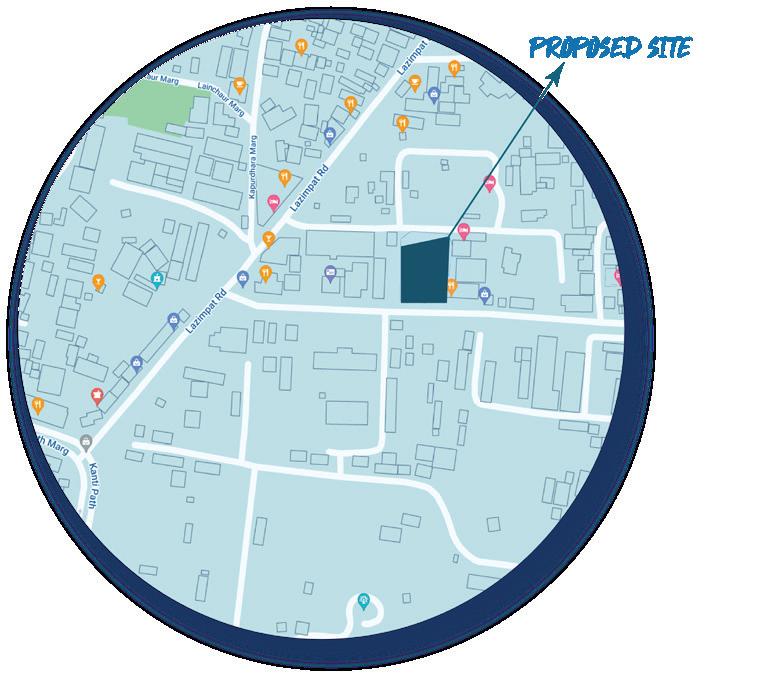
01 COMMERCIAL
COMPLEX
Fig. Concept development for commercial complex
Fig. Site Map
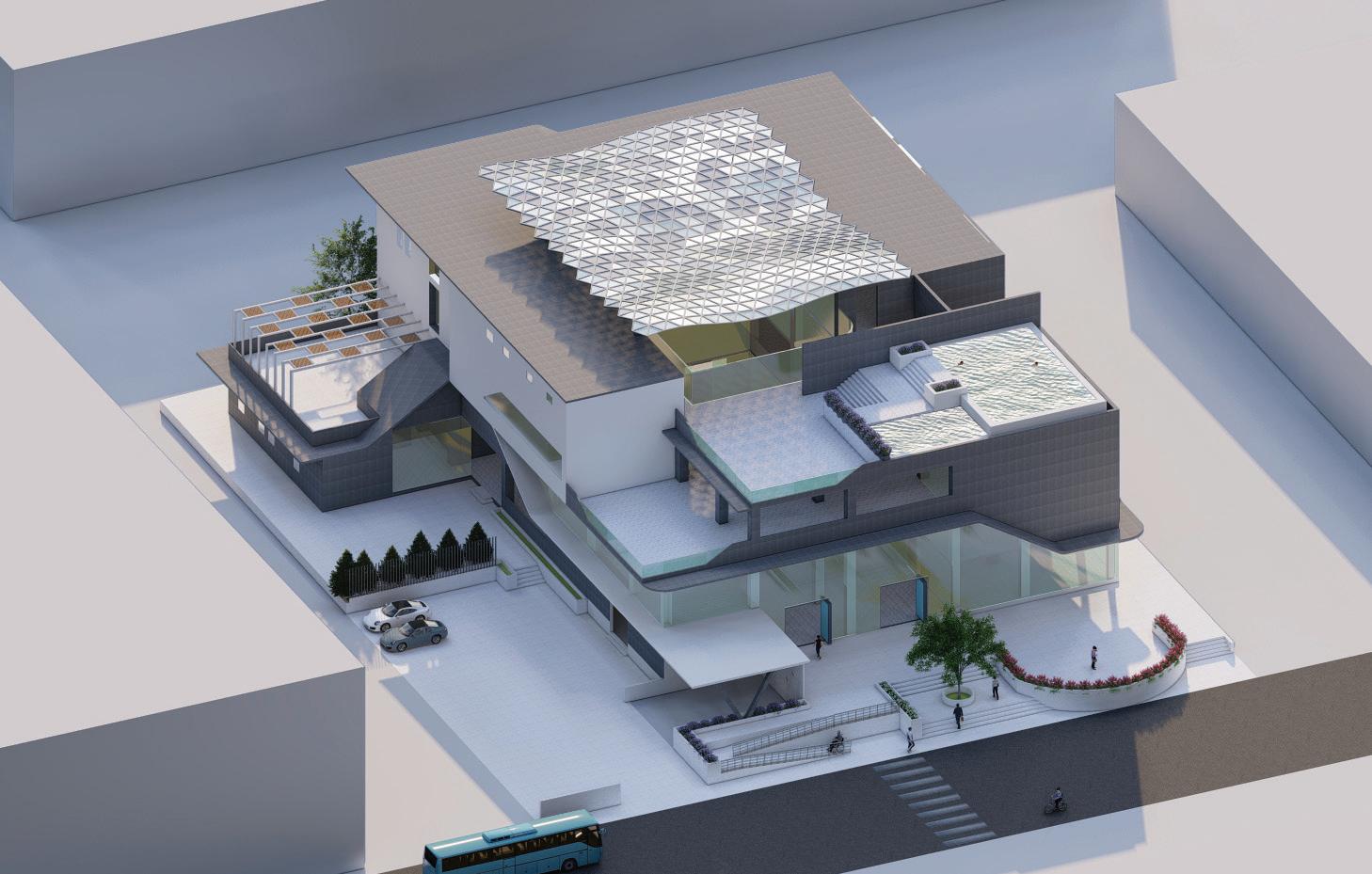 Fig. Isometric view of commercial complex
Fig. Isometric view of commercial complex
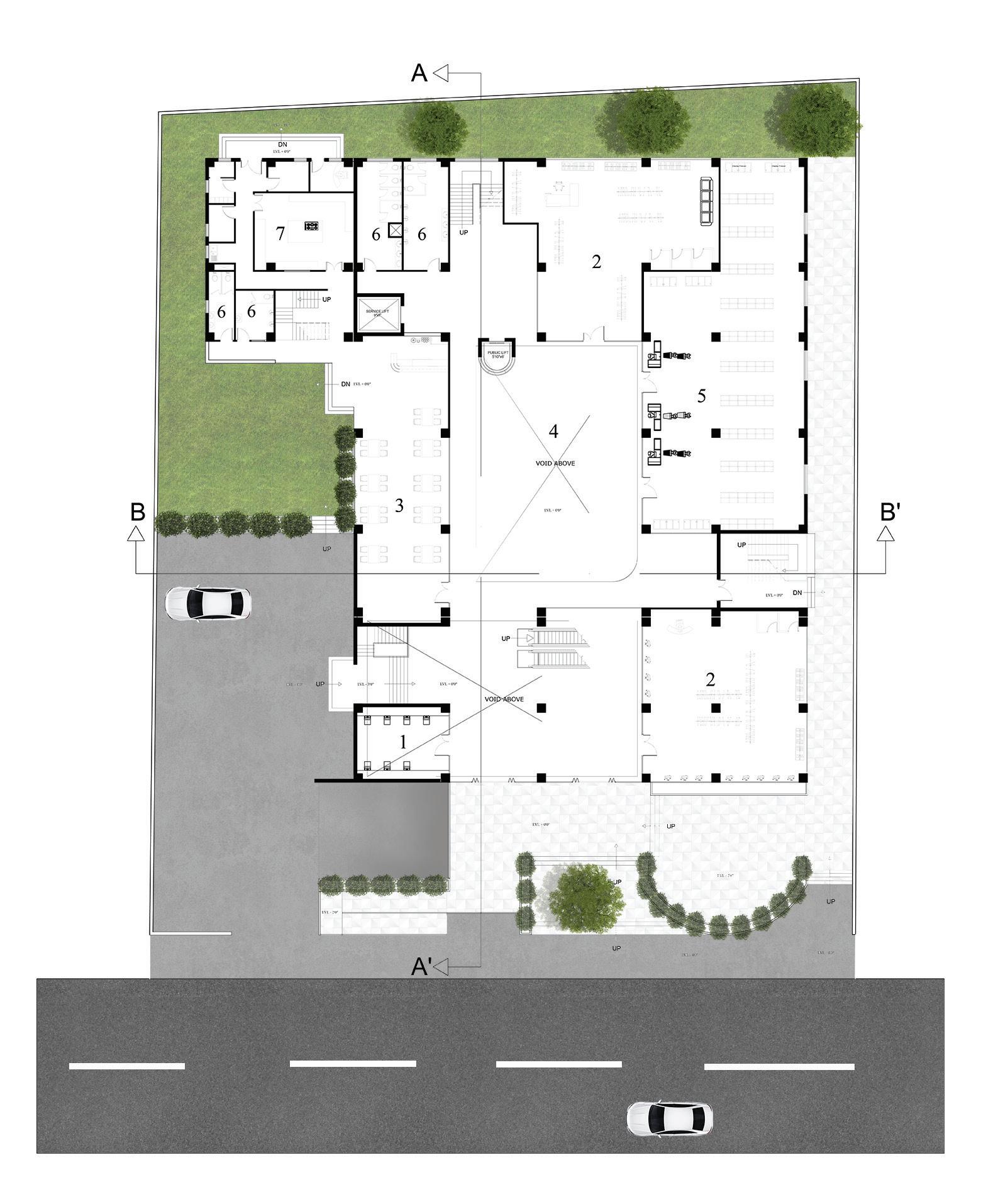



NEPAL ENGINEERING COLLEGE DEPARTMENT OF ARCHITECTURE ARCHITECTURAL DESIGN III COMMERCIAL COMPLEX DESIGN NAME: SUBASH CHAND CHECKED BY: NEPAL ENGINEERING COLLEGE DEPARTMENT OF ARCHITECTURE ARCHITECTURAL DESIGN III COMMERCIAL COMPLEX DESIGN NAME: SUBASH CHAND CHECKED BY: CRN: 018-243 YEAR/PART: III/I SCALE: 1 16" = 1' DATE: 2023-01-12 MASTER PLAN BASEMENT PLAN LOWER BASEMENT PLAN
SECOND FLOOR PLAN


THIRD FLOOR PLAN
ROOF FLOOR PLAN
VOID BELOW VOID ABOVE NEPAL ENGINEERING COLLEGE DEPARTMENT OF ARCHITECTURE ARCHITECTURAL DESIGN III COMMERCIAL COMPLEX DESIGN NAME: SUBASH CHAND CHECKED BY: CRN: 018-243 YEAR/PART: III/I SCALE: "=1' DATE: 2023-01-12 VOID BELOW NEPAL ENGINEERING COLLEGE DEPARTMENT OF ARCHITECTURE ARCHITECTURAL DESIGN III COMMERCIAL COMPLEX DESIGN NAME: SUBASH CHAND CHECKED BY: CRN: 018-243 YEAR/PART: III/I SCALE: "=1' DATE: 2023-01-12 VOID BELOW VOID BELOW NEPAL ENGINEERING COLLEGE DEPARTMENT OF ARCHITECTURE ARCHITECTURAL DESIGN III COMMERCIAL COMPLEX DESIGN NAME: SUBASH CHAND CHECKED BY: CRN: 018-243 YEAR/PART: III/I SCALE: "=1' DATE: 2023-01-12
SOUTH ELEVATION
NORTH ELEVATION
WEST ELEVATION








EAST ELEVATION
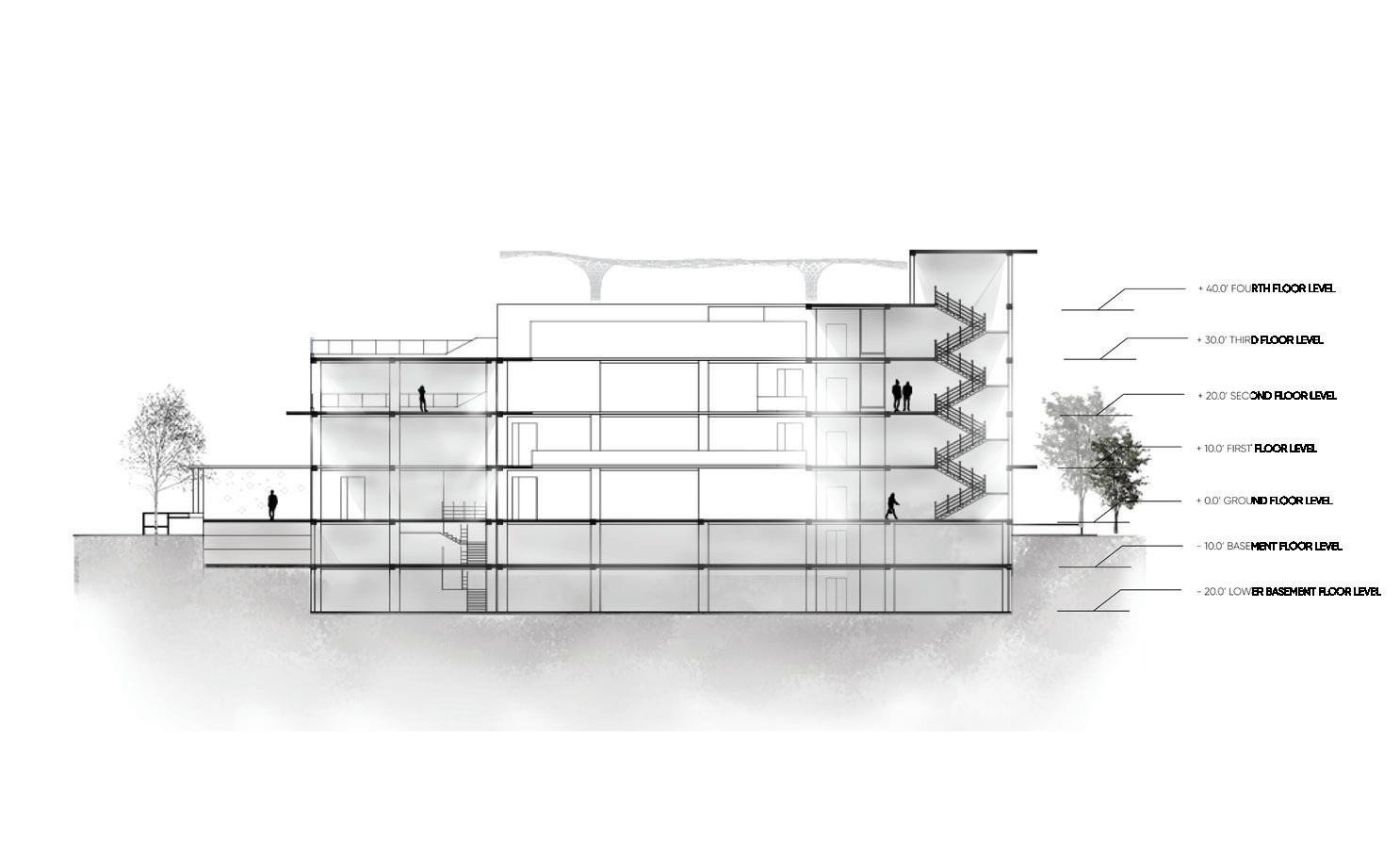
NEPAL ENGINEERING COLLEGE DEPARTMENT OF ARCHITECTURE ARCHITECTURAL DESIGN III COMMERCIAL COMPLEX DESIGN NAME: SUBASH CHAND CHECKED BY: CRN: 018-243 YEAR/PART: III/I SCALE: 1' DATE: 2023-01-12 NEPAL ENGINEERING COLLEGE DEPARTMENT OF ARCHITECTURE ARCHITECTURAL DESIGN III NAME: SUBASH CHAND CHECKED BY: CRN: 018-243 YEAR/PART: III/I SCALE: 1' DATE: 2023-01-12 NEPAL ENGINEERING COLLEGE DEPARTMENT OF ARCHITECTURE ARCHITECTURAL DESIGN III NAME: SUBASH CHAND CHECKED BY: CRN: 018-243 YEAR/PART: III/I SCALE: DATE: 2023-01-12 NEPAL ENGINEERING COLLEGE DEPARTMENT OF ARCHITECTURE ARCHITECTURAL DESIGN III COMMERCIAL COMPLEX DESIGN NAME: SUBASH CHAND CHECKED BY: CRN: 018-243 YEAR/PART: III/I SCALE: 16 = 1' DATE: 2023-01-12
Fig. Section cutting through the central courtyard
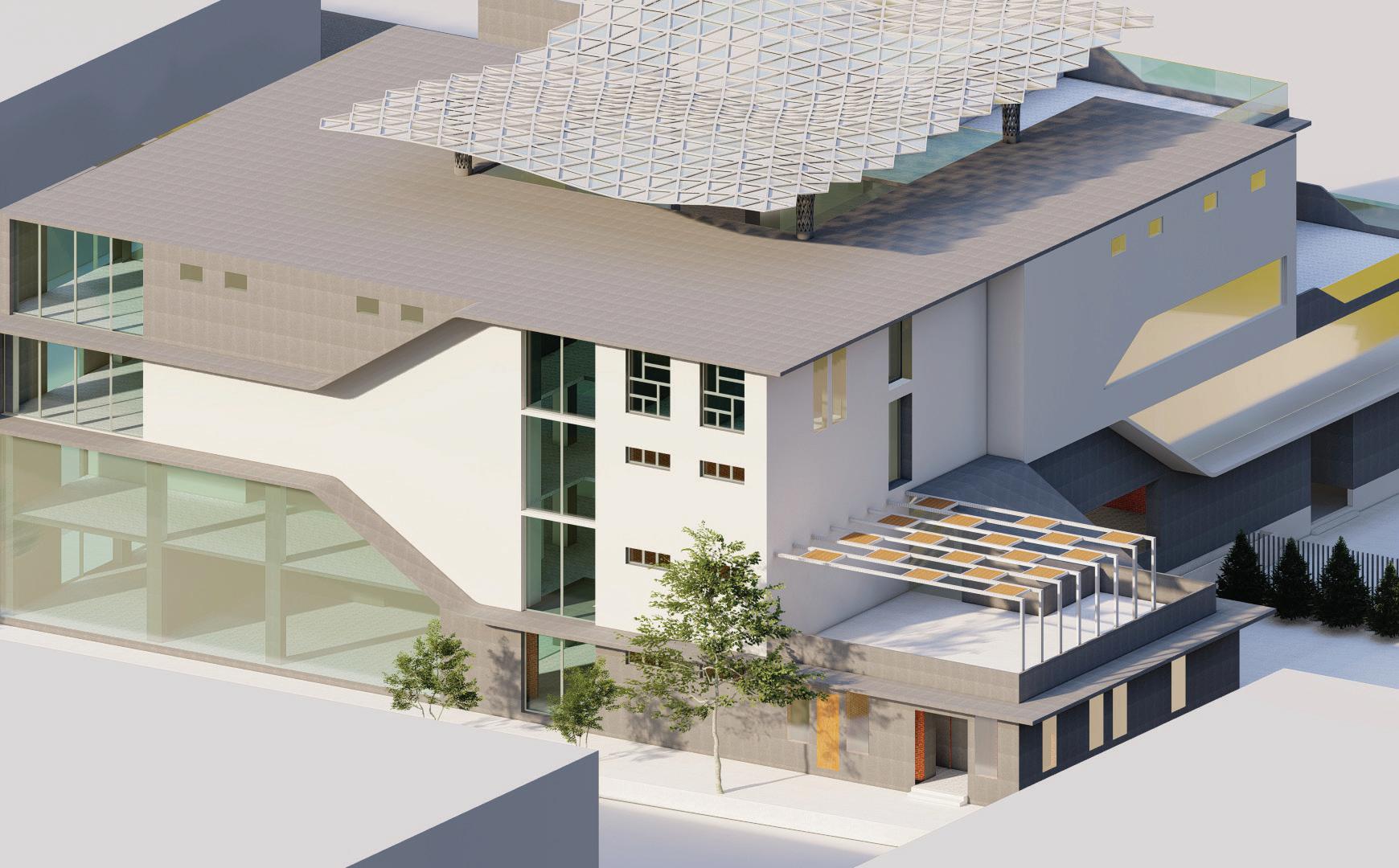
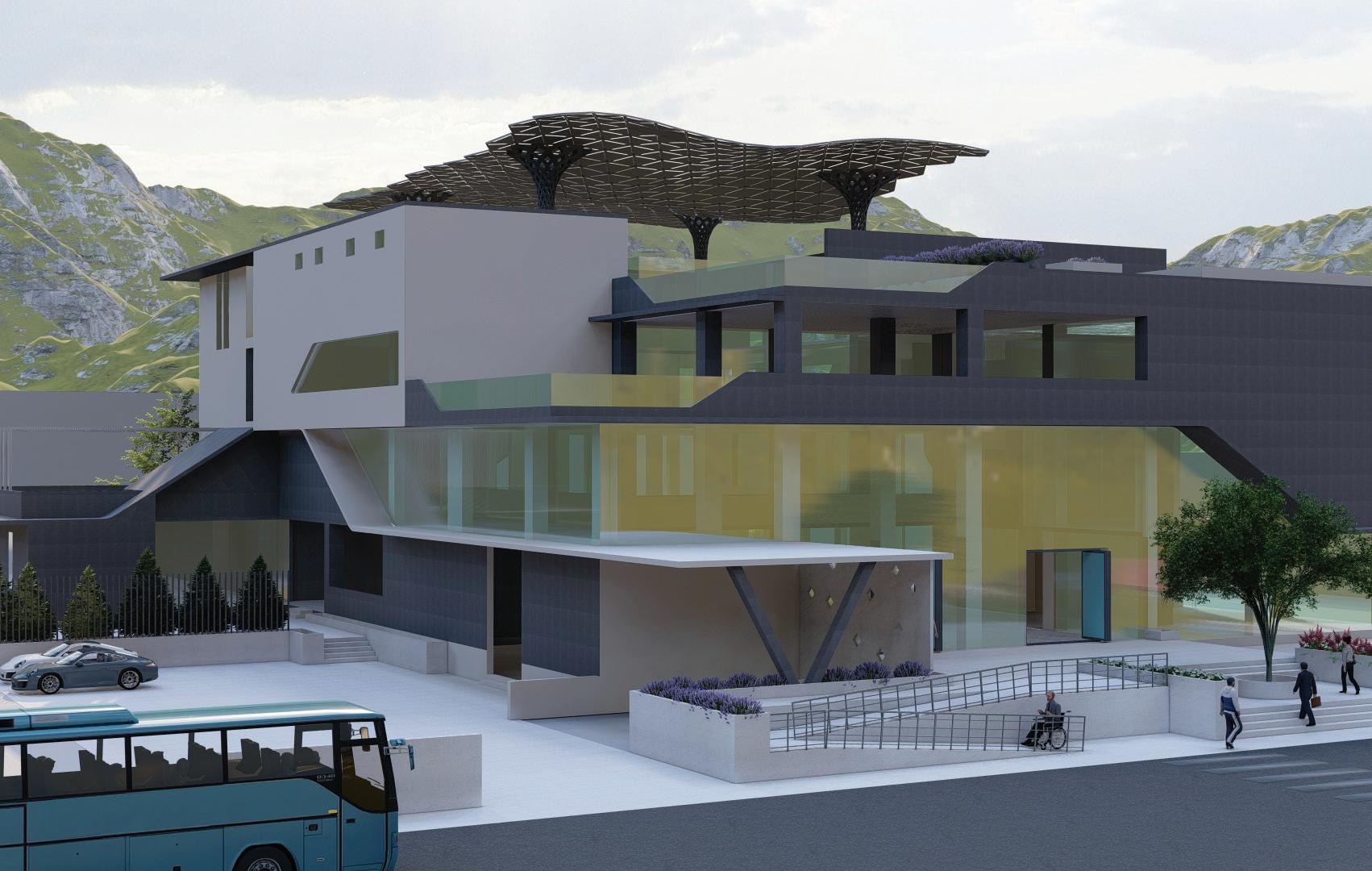 Fig. 3D Renders of Commercial Complex
Fig. 3D Renders of Commercial Complex
ART MUSEUM
Description:
Location: Babar Mahal, Kathmandu
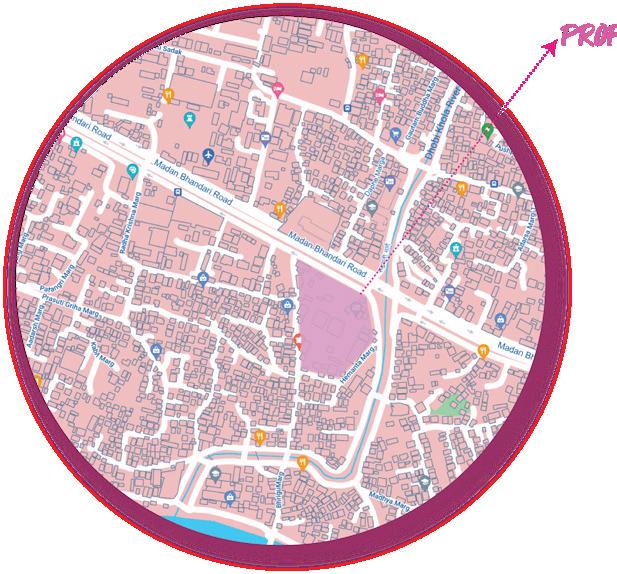
Category: Art museum
3rd Year 1st Semester, 2022 (Design Studio IV)
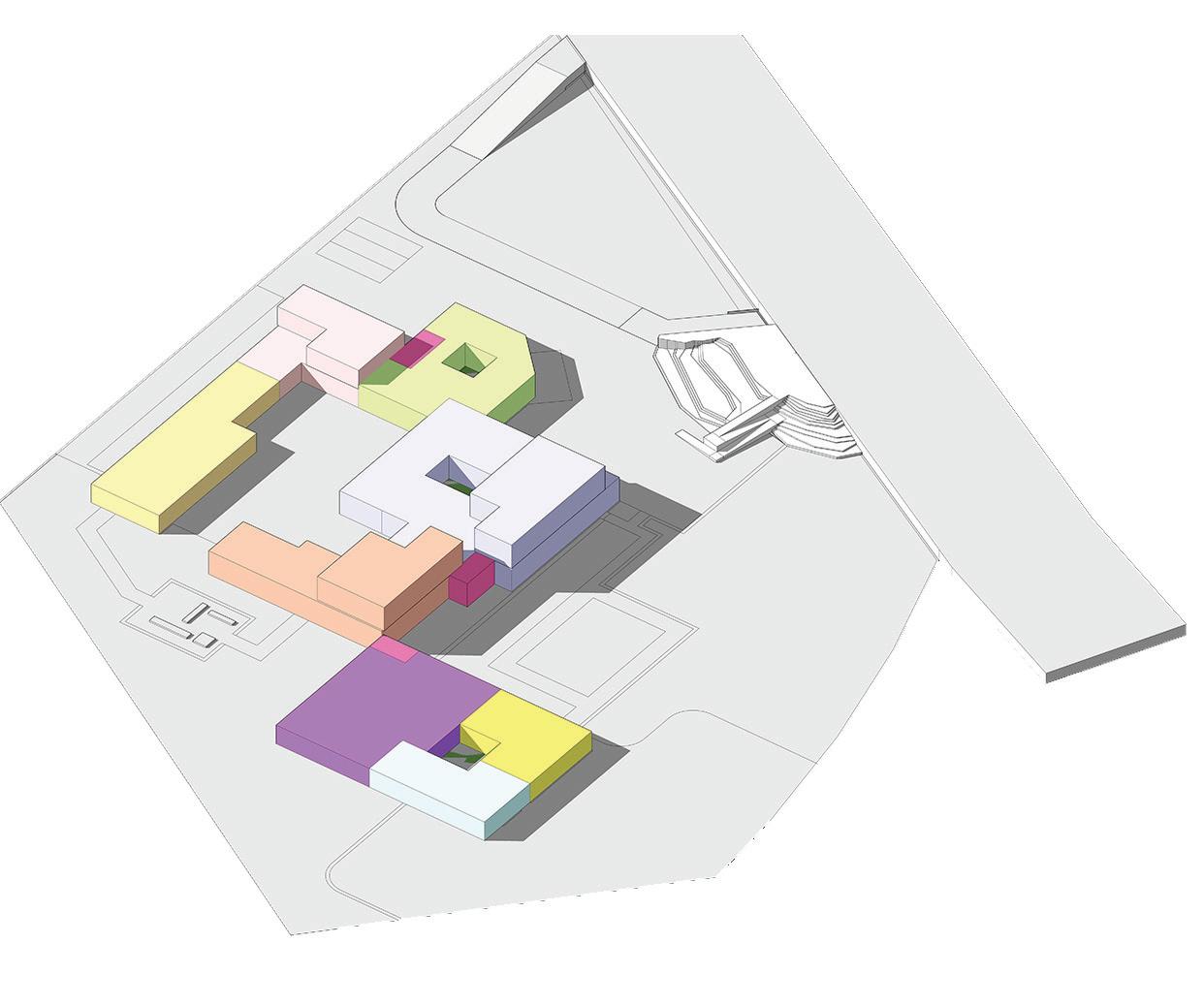
In our design studio IV, we designed art museum which was located at Babar Mahal. My design was inspired from the layout of our durbar squares, where small pocket courtyard, dhunge dhara, node points with interactive space, pokhari etc can be experienced.
Cafeteria
Administrative Block
Entrance / Waiting
Exhibition Hall
Seminar Block
Washroom
Storage Block Laboratory
Record Keeping
02
Fig. Site Map
Fig. Isometric view of Museum
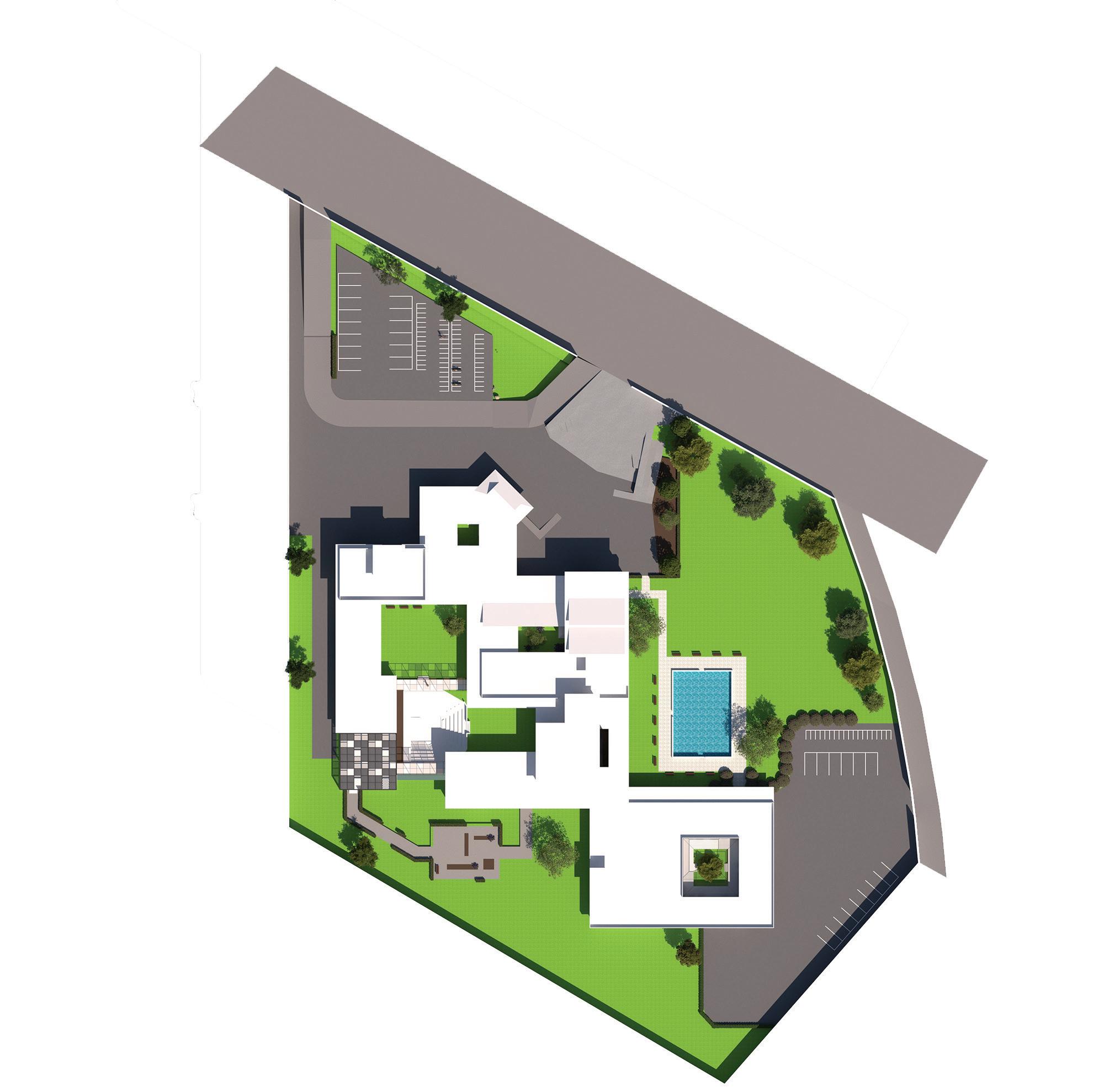 Fig. Plan showing the layout of the museum that was inspired from the layout of durbar square
Fig. Plan showing the layout of the museum that was inspired from the layout of durbar square
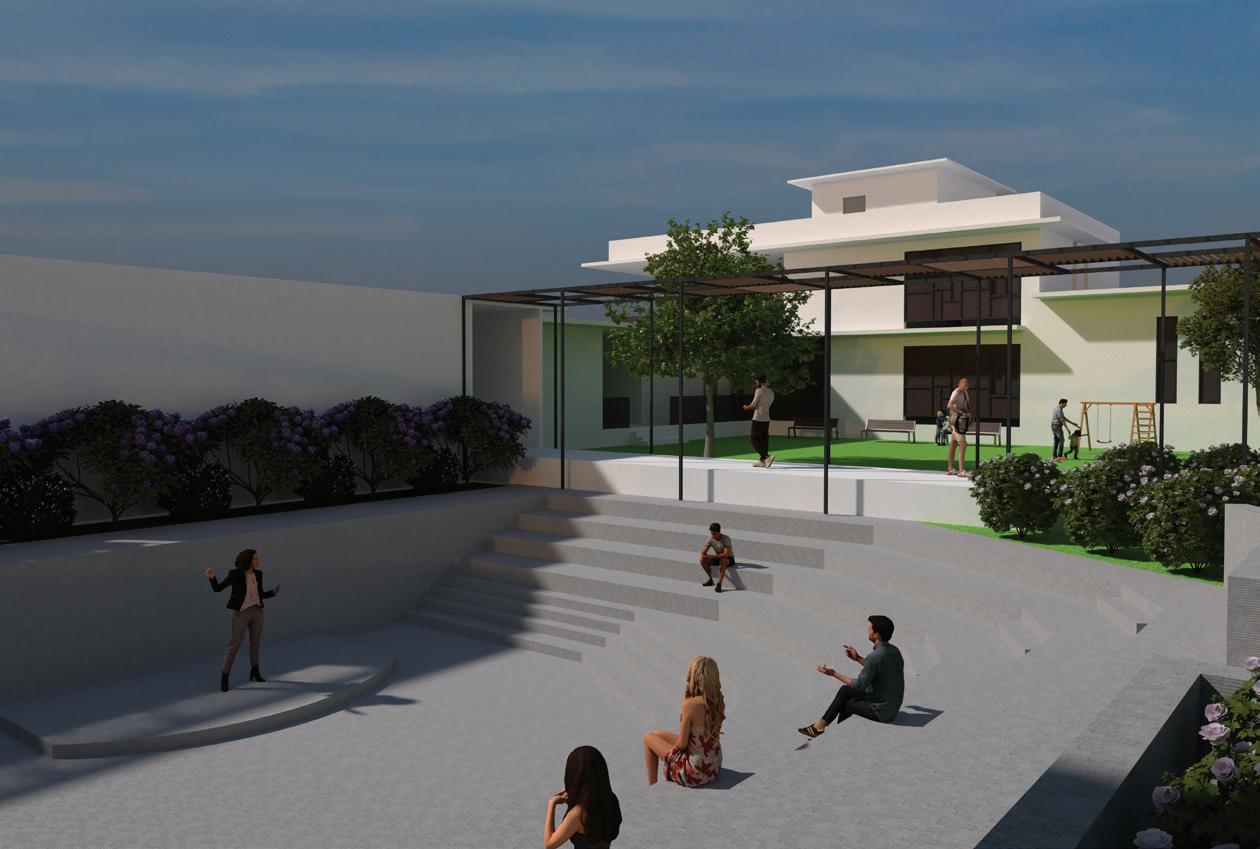
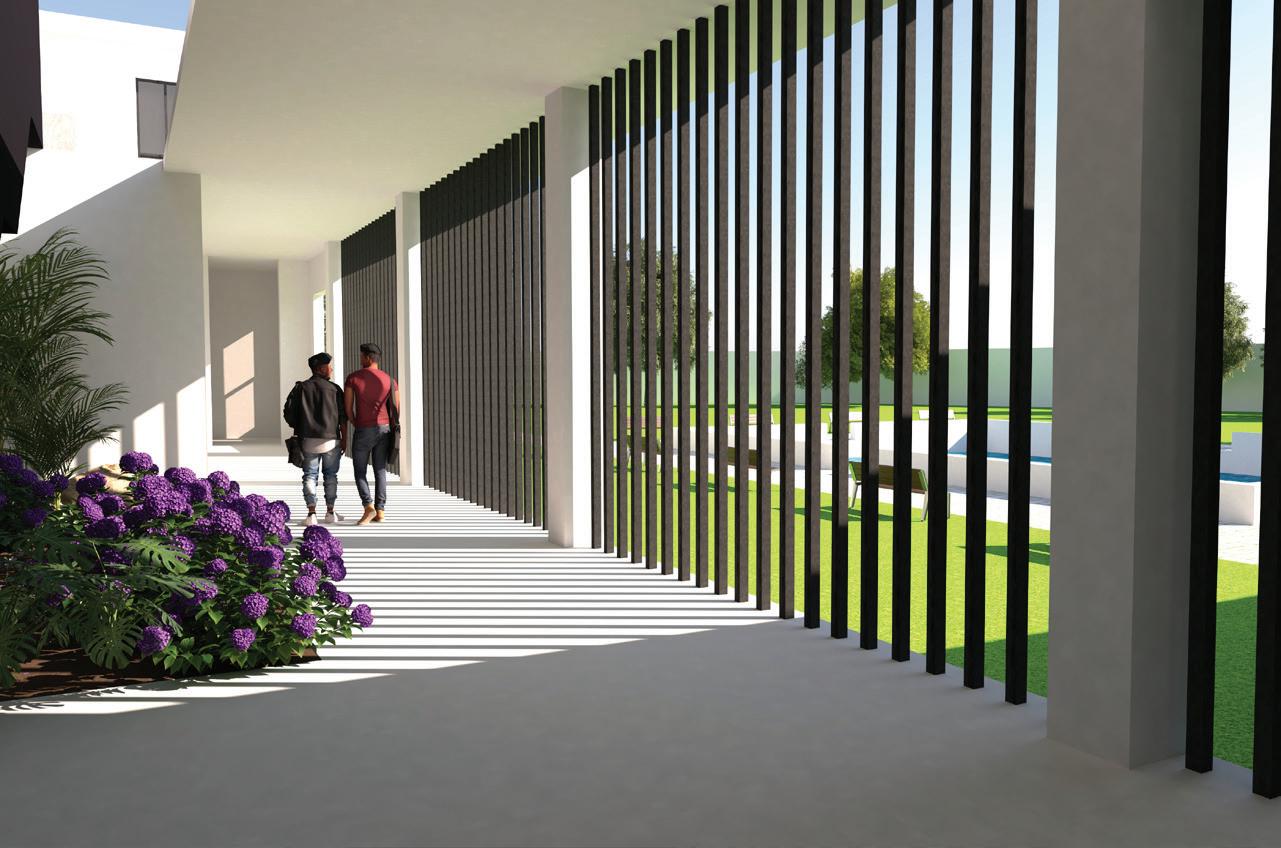 Fig. 3D render of Art Museum
Fig. 3D render of Art Museum
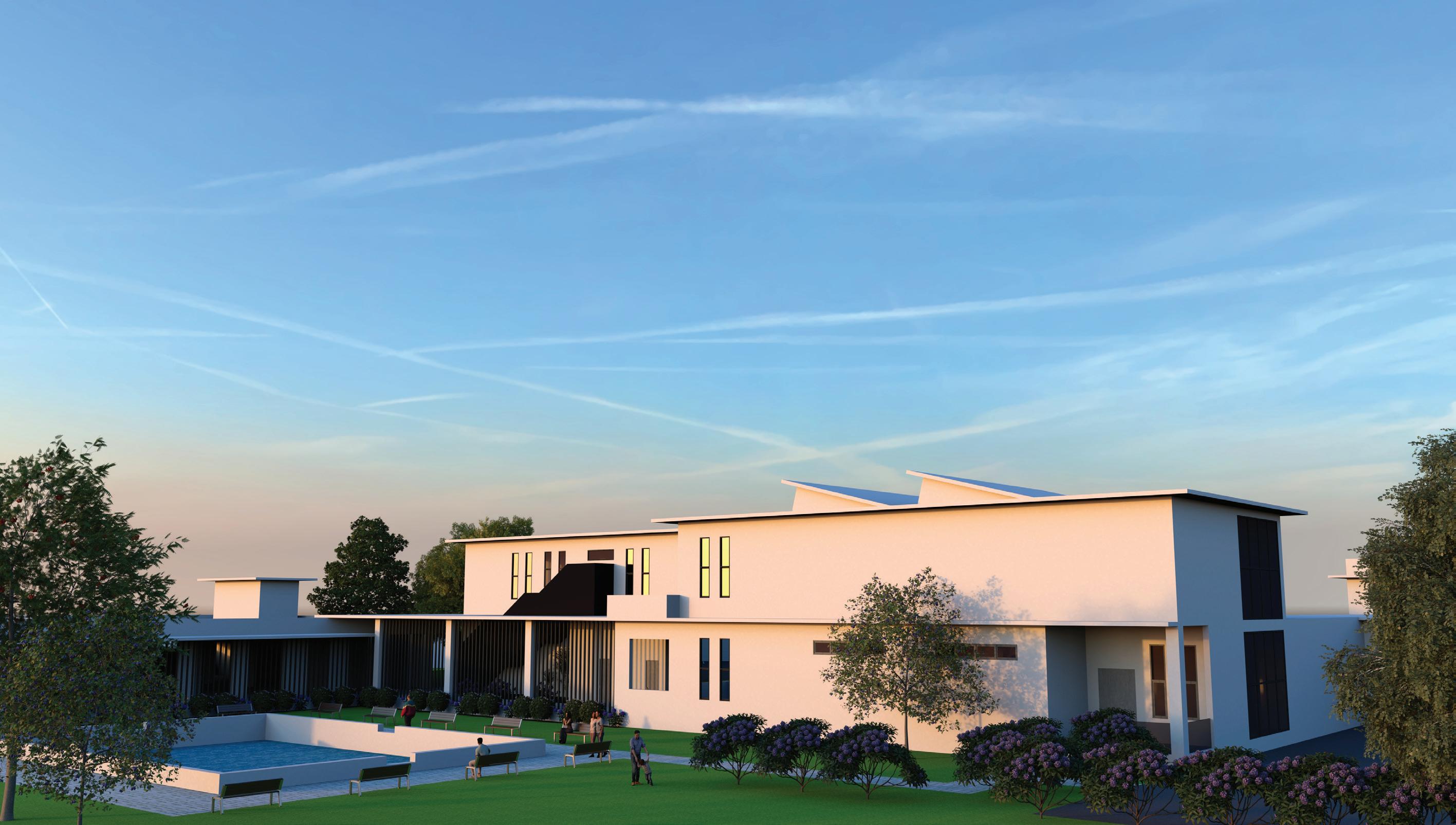 Fig. 3D render of Art Museum
Fig. 3D render of Art Museum
GENERAL HOSPITAL
Description:
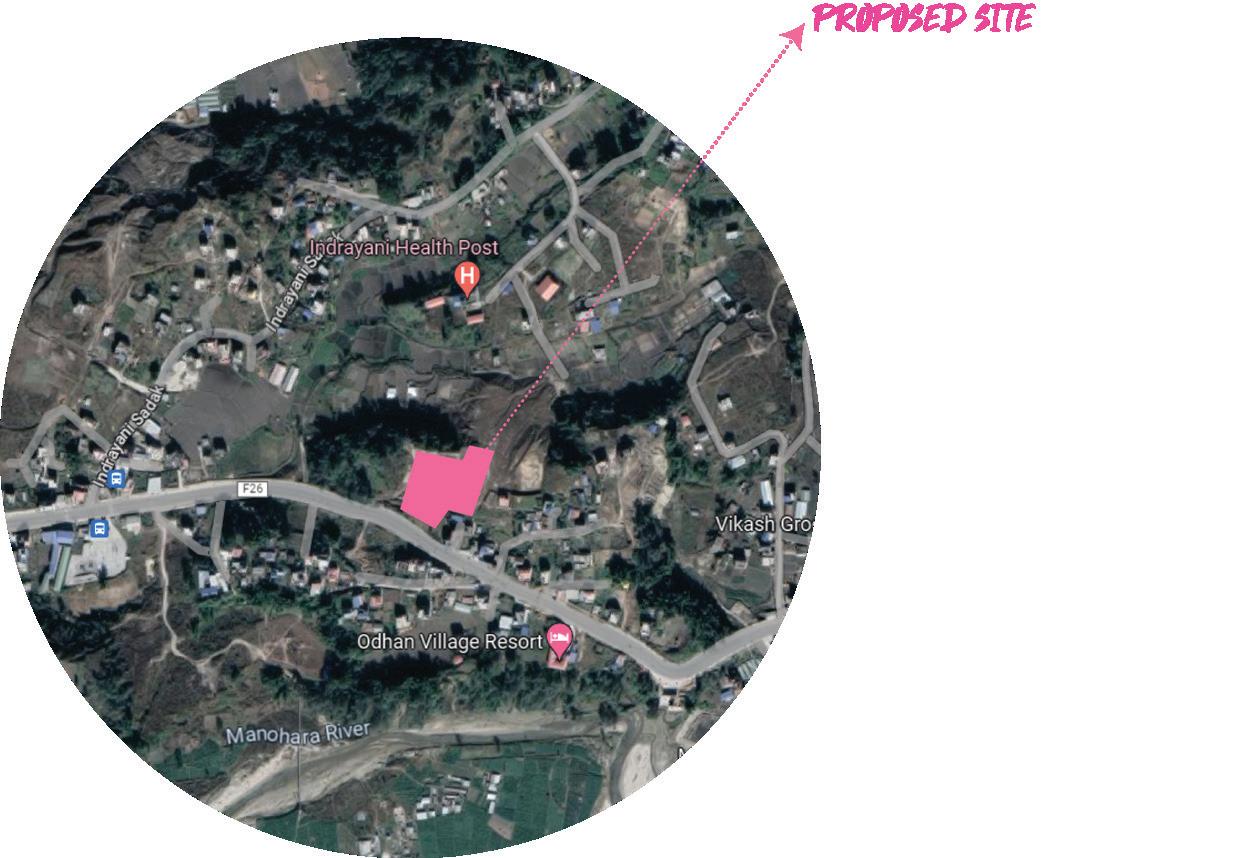
Location: Thali , Bhaktapur
Category: 100 Bed General Hospital
3rd Year 2nd Semester, 2022 (Design Studio V)
In our design studio V, we designed a general hospital for 100 bed hospital in Thali, Bhaktapur. This project was designed on contour site which was very new for our design studio.
I used the contour site as an inspiration and designed my hospital in conture form, which helped the design to achieve better natural ventilation and daylight. This form gave my design very natural and organic look. In this design, i gave equal consideration to outdoor landscape area which i believe is very important part in hospital. The landscaping and the green areas in this project helps to relax the tense and stressful environment of the hospital.
03
Fig. Site Map
Reception / Waiting IPD
OPD Radiology / Pathol-
Washroom Emergency
Basement parking Cafeteria
Service Block Mortuary
Vertical Circulation Administrative Block
Horizontal Circulation OT
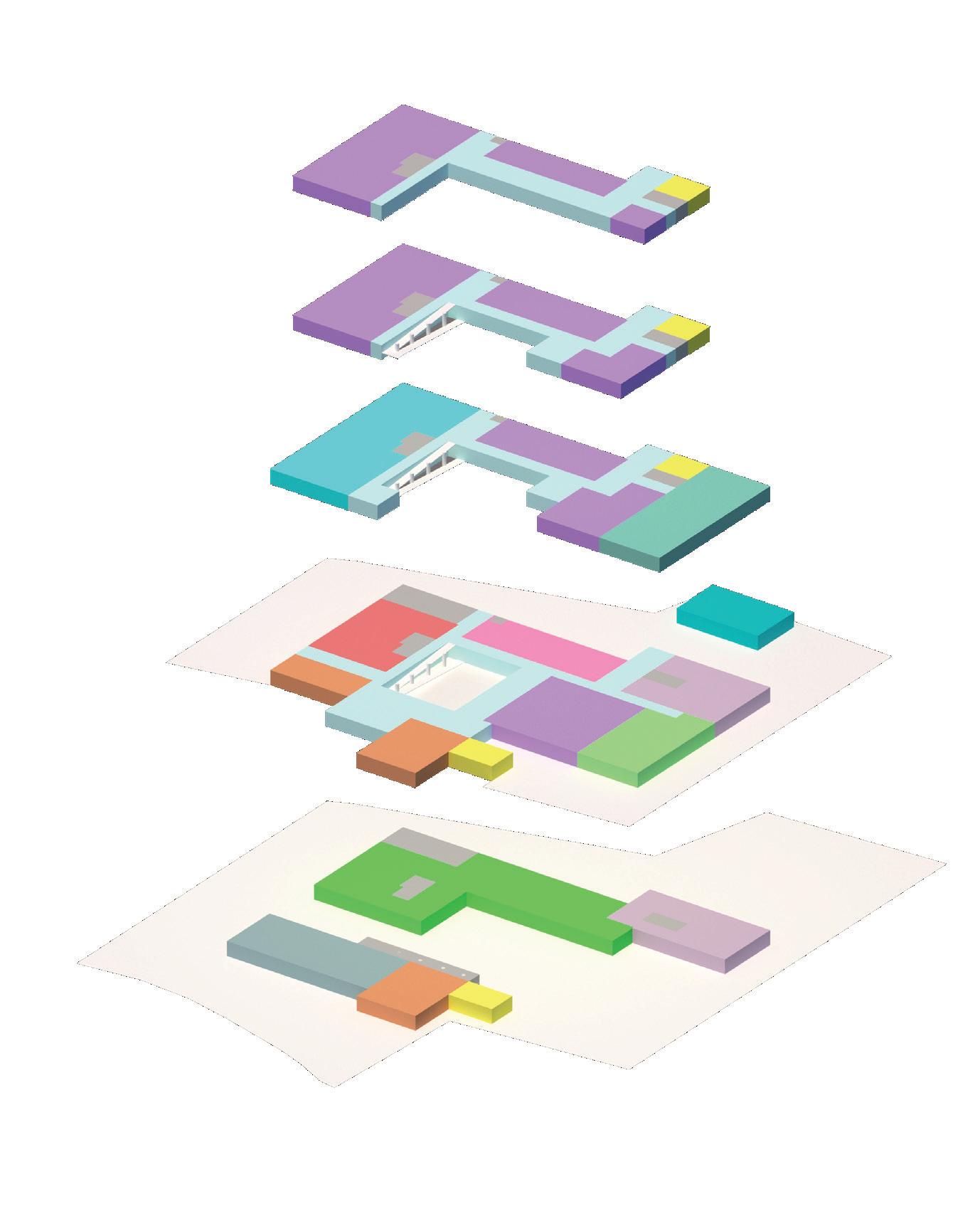 Fig. Isometric view of General Hospital
Fig. Isometric view of General Hospital
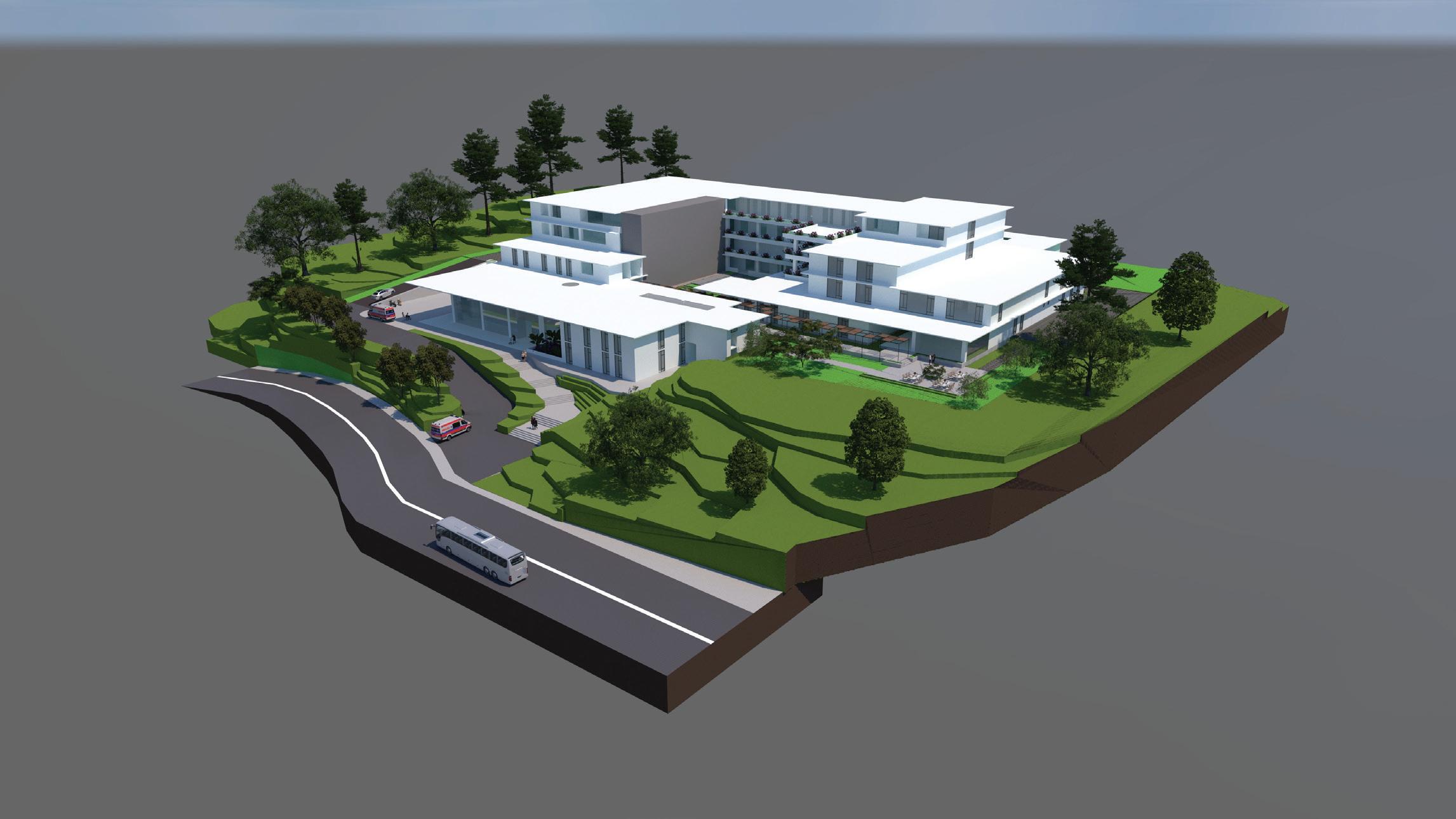 Fig. 3D Render of General Hospital
Fig. 3D Render of General Hospital
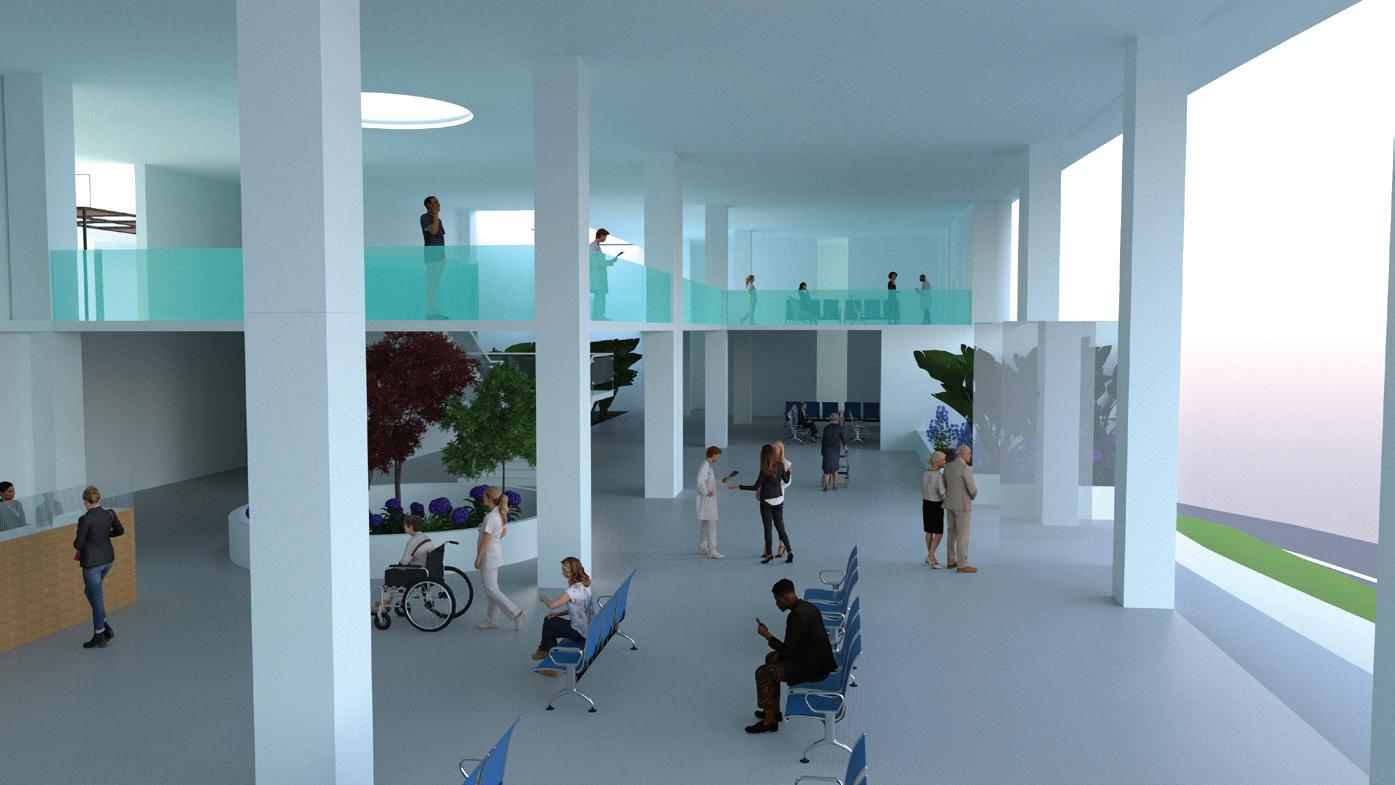
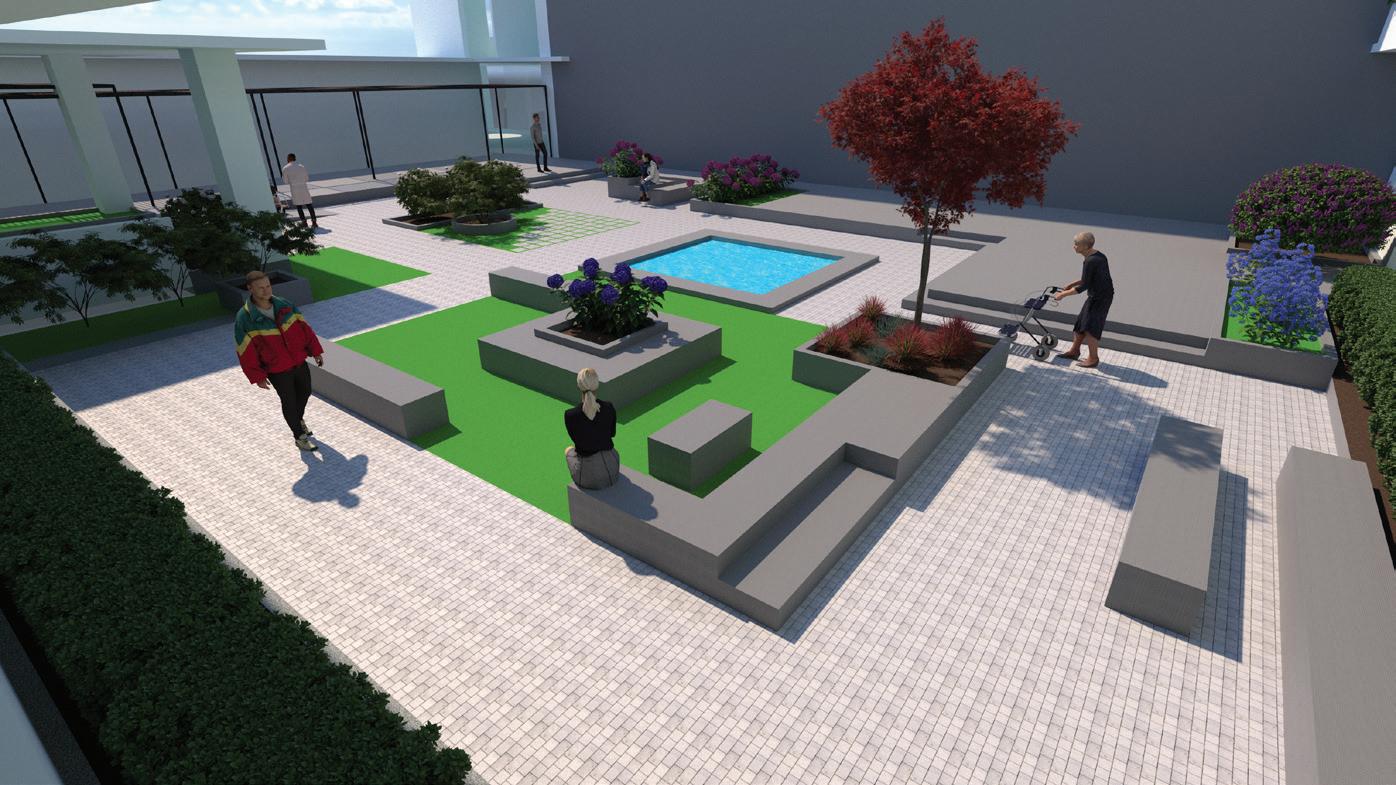 Fig. 3D Render of General Hospital
Fig. 3D Render of General Hospital
MISCELLANEOUS WORK
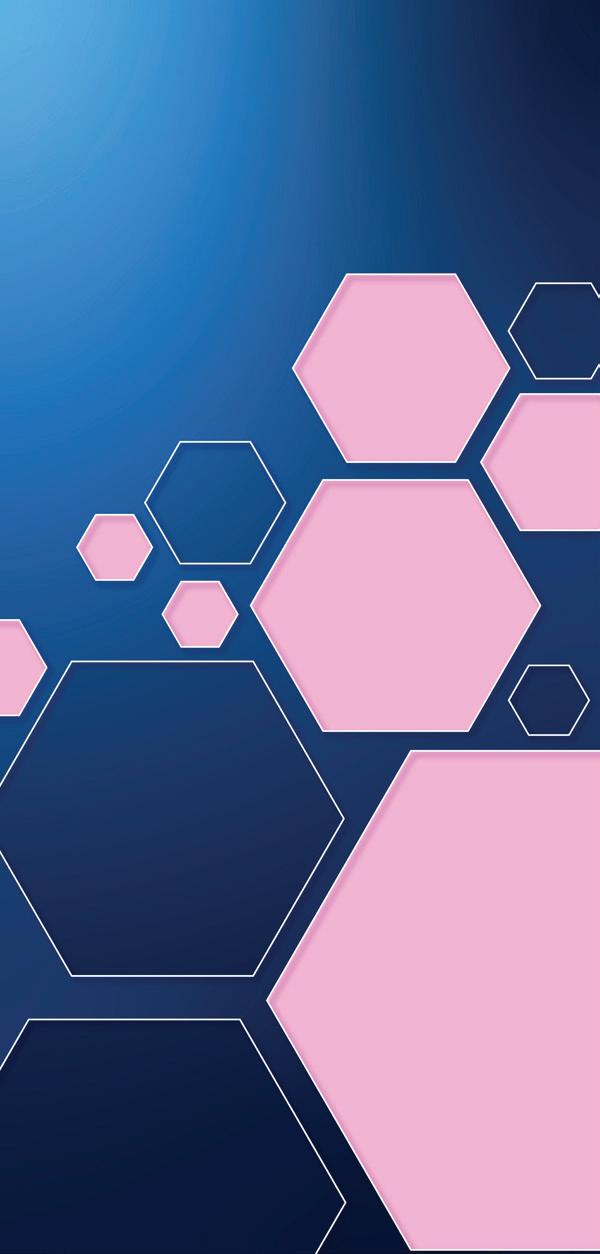
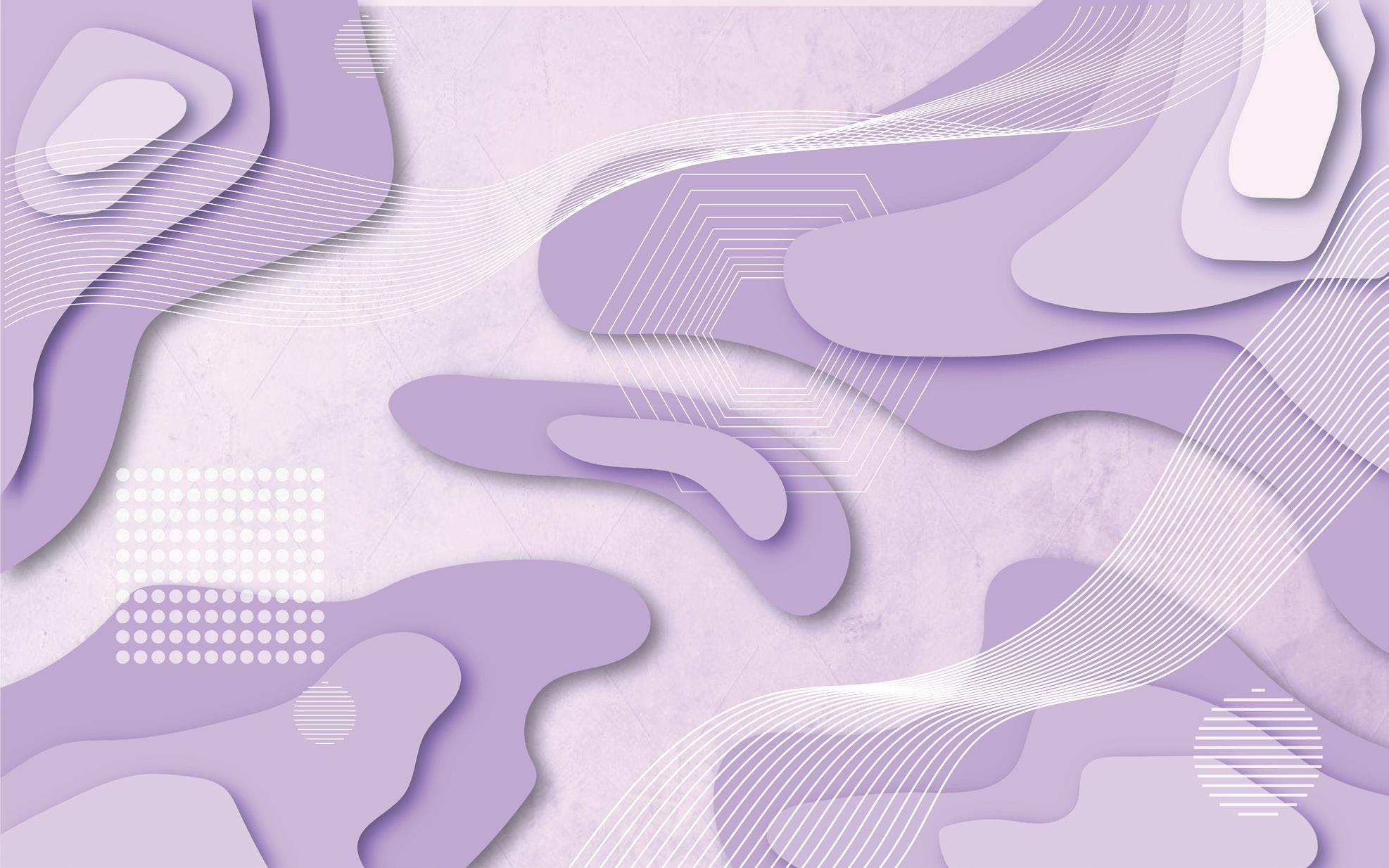
04
Fig. Illustrator art
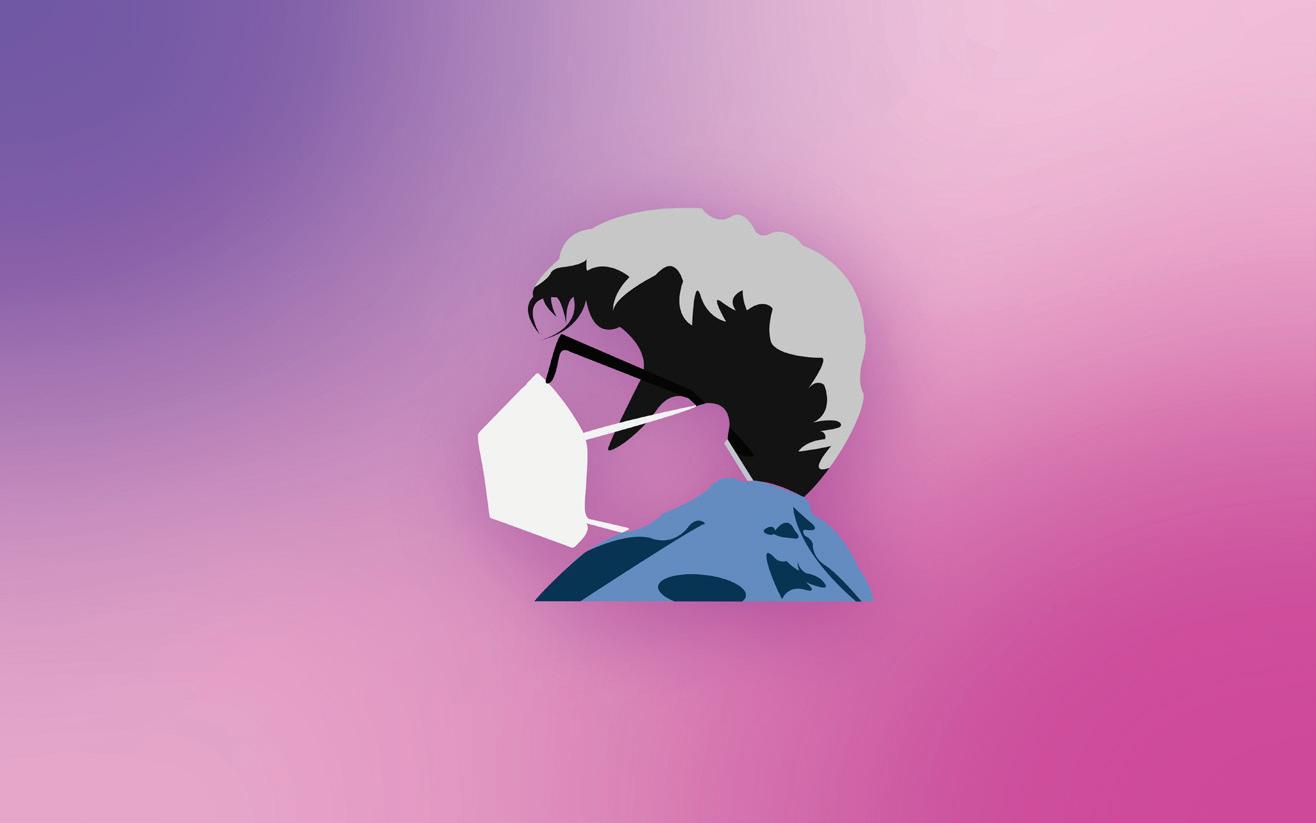
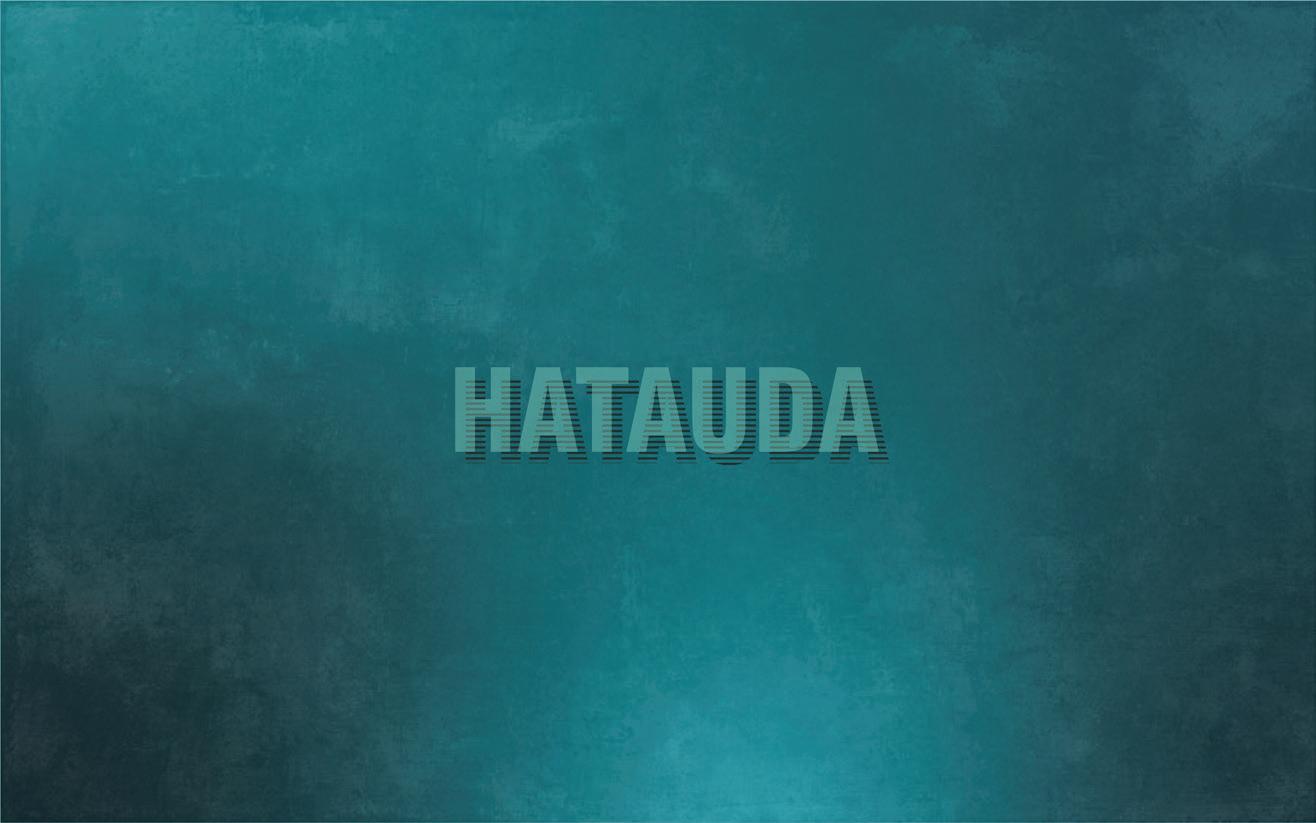 Fig. Illustrator art
Fig. Illustrator art





 Fig. Isometric view of commercial complex
Fig. Isometric view of commercial complex












 Fig. 3D Renders of Commercial Complex
Fig. 3D Renders of Commercial Complex


 Fig. Plan showing the layout of the museum that was inspired from the layout of durbar square
Fig. Plan showing the layout of the museum that was inspired from the layout of durbar square

 Fig. 3D render of Art Museum
Fig. 3D render of Art Museum
 Fig. 3D render of Art Museum
Fig. 3D render of Art Museum

 Fig. Isometric view of General Hospital
Fig. Isometric view of General Hospital
 Fig. 3D Render of General Hospital
Fig. 3D Render of General Hospital

 Fig. 3D Render of General Hospital
Fig. 3D Render of General Hospital



 Fig. Illustrator art
Fig. Illustrator art