Architecture & Illustration
A concise version

A concise version
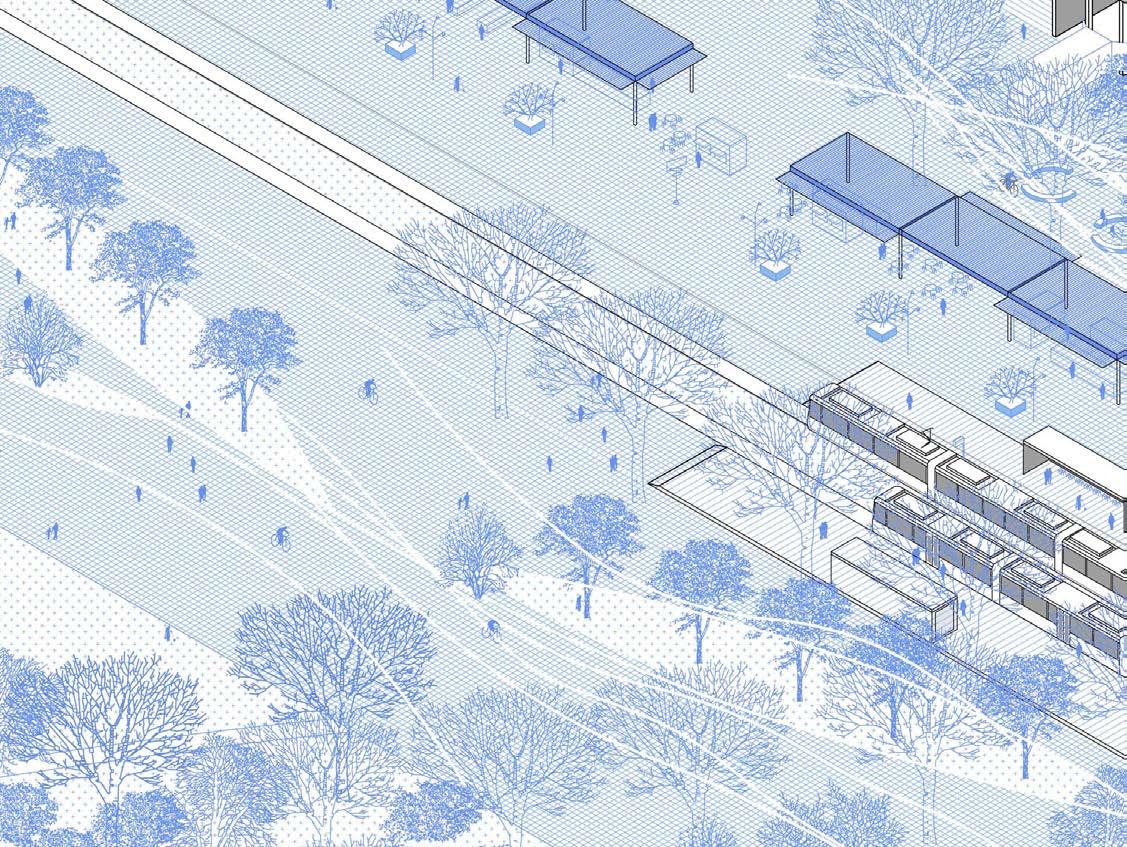
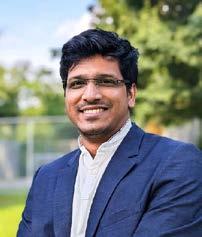
Subhodeep is an Architect and Project Manager with over 8 years of experience in retail, commercial, and urban development projects across Europe and India. His role has encompassed managing large-scale construction projects, including overseeing building sanctions, securing certifications, and ensuring meticulous project management from start to finish.
Passionate about creating transformative and sustainable spaces. His experience with advanced construction practices in Germany has deepened his expertise in using high-quality materials and innovative building techniques. This, combined with his knowledge of building physics and eco-friendly materials, enables him to design impactful and enduring projects.
Currently seeking new opportunities in infrastructure development projects, Subhodeep is eager to apply his extensive experience and global perspective to drive forward-thinking, sustainable projects.
Education:
2018- 2020 Dessau International Architecture School, Bauhaus I Germany M.A in Architecture
2019 Politecnico Di Milano I Milan, Italy Erasmus Exchange Scholarship
2009- 2014 Indian Institute of Engineering Science & Technology Shibpur, India
Bachelor in Architecture
Achievements:
+ National Winner Smart City Design 2012 | Indian Green Building Council and US-GBC.
+ First Runners Up Smart City Challenge 2014 | Urban Municipalika, India
+ First Place Zonal | Luxury Washroom for Future 2017 | CERA
+ Second Runners Up National | Luxury Washroom for Future 2017 | CERA
+ First Runners Up Affordable Housing for future | Birla White Yuvaratna awards 2012
+ Special Mention Resilient cyclone proof architecture in Sundarbans | SearchTrust.org 2020
+ Guest speaker and Workshop Coordinator Vernacular Art and Architecture Tsinghua University, Beijing 2018
+ Special Mention Tactical Urbanism for cities | Terravivacompetitions, Milan 2023
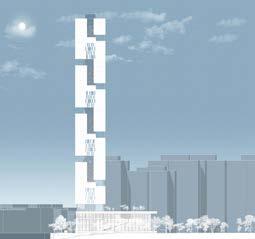
Vertical Neighborhood, Berlin Master Thesis
Supervisor - Prof Roger Bundschuh Bundschuh Architekten Berlin
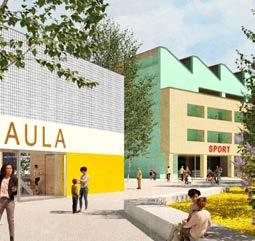
On going- construction School and Sports facility.
Construction drawing package. Molestina Architekten + Stadtplaner Cologne
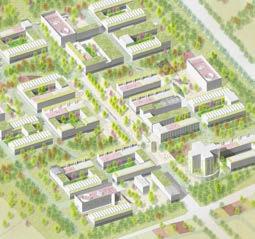
Urban development Proposal
Biotechnology Park, Mainz
Competition Team member. Molestina Architekten + Stadtplaner Cologne
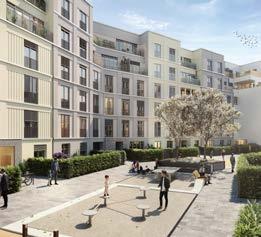
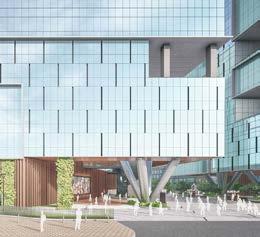
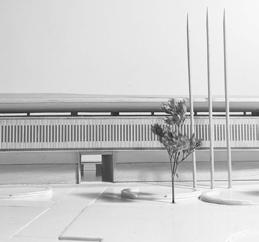
Analysis, study and drawing Rentzsch Architekten Dresden IT Park redevelopment project. VT Park, Hitec City UD+ Construction drawing package.
Sports complex redevelopment. Spreewald Sportspark, Germany
Thesis
A proposed mixed use development of a vertical public space equipped with rented, private and duplex residentials, commercial and several entertainment spaces.
Designed as a Vertical Neighborhood in the Island, touching the sky of Berlin at a height of 200m where residents and visitors can physically and visually interact and live happily as they do in a neighborhood.
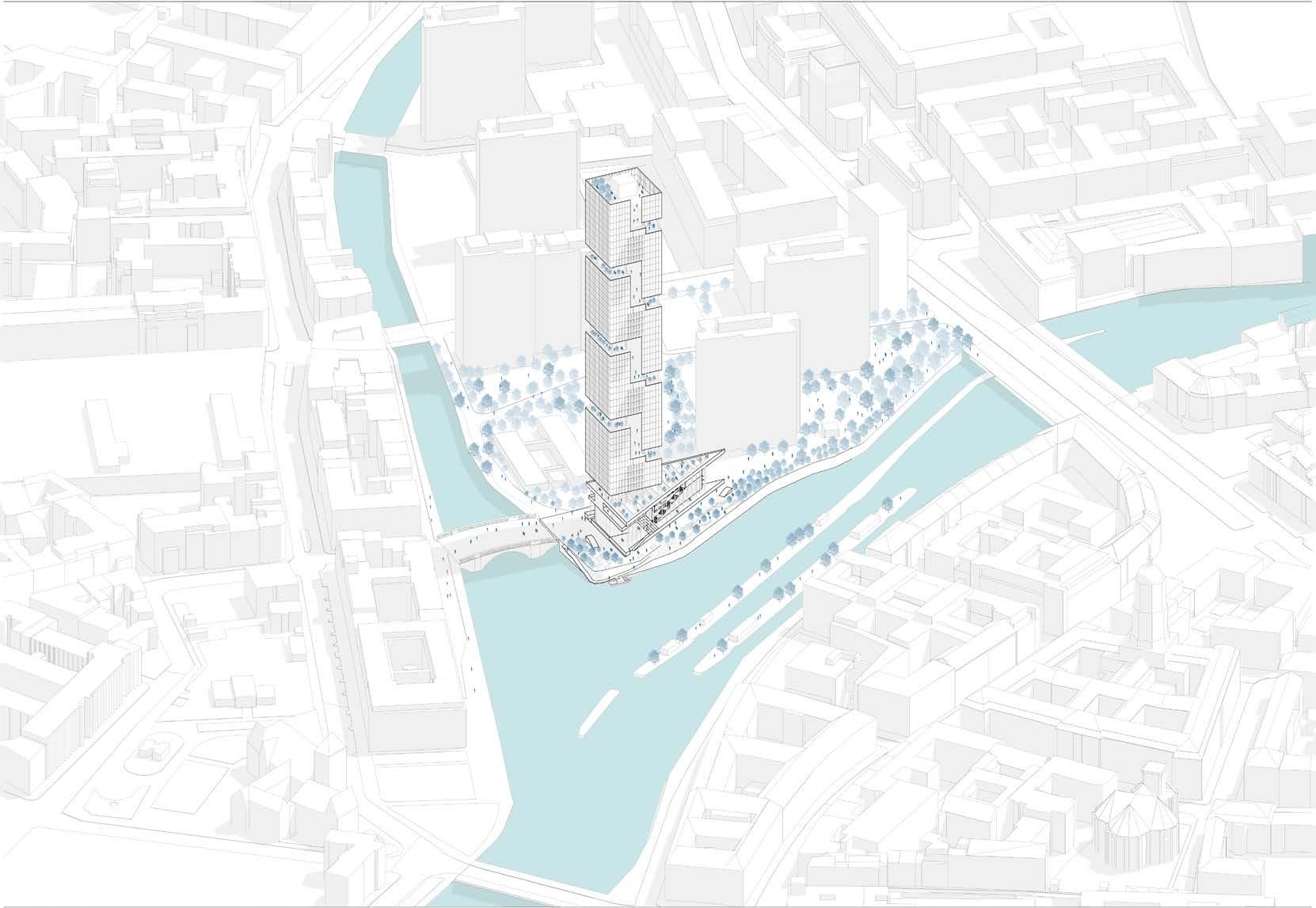
Site- Museum Island, Berlin
Total Area- 15,000 sqm.
Studio- Vertical. DIA, Germany.
Fischerinsels. Area- 2300 Sqm
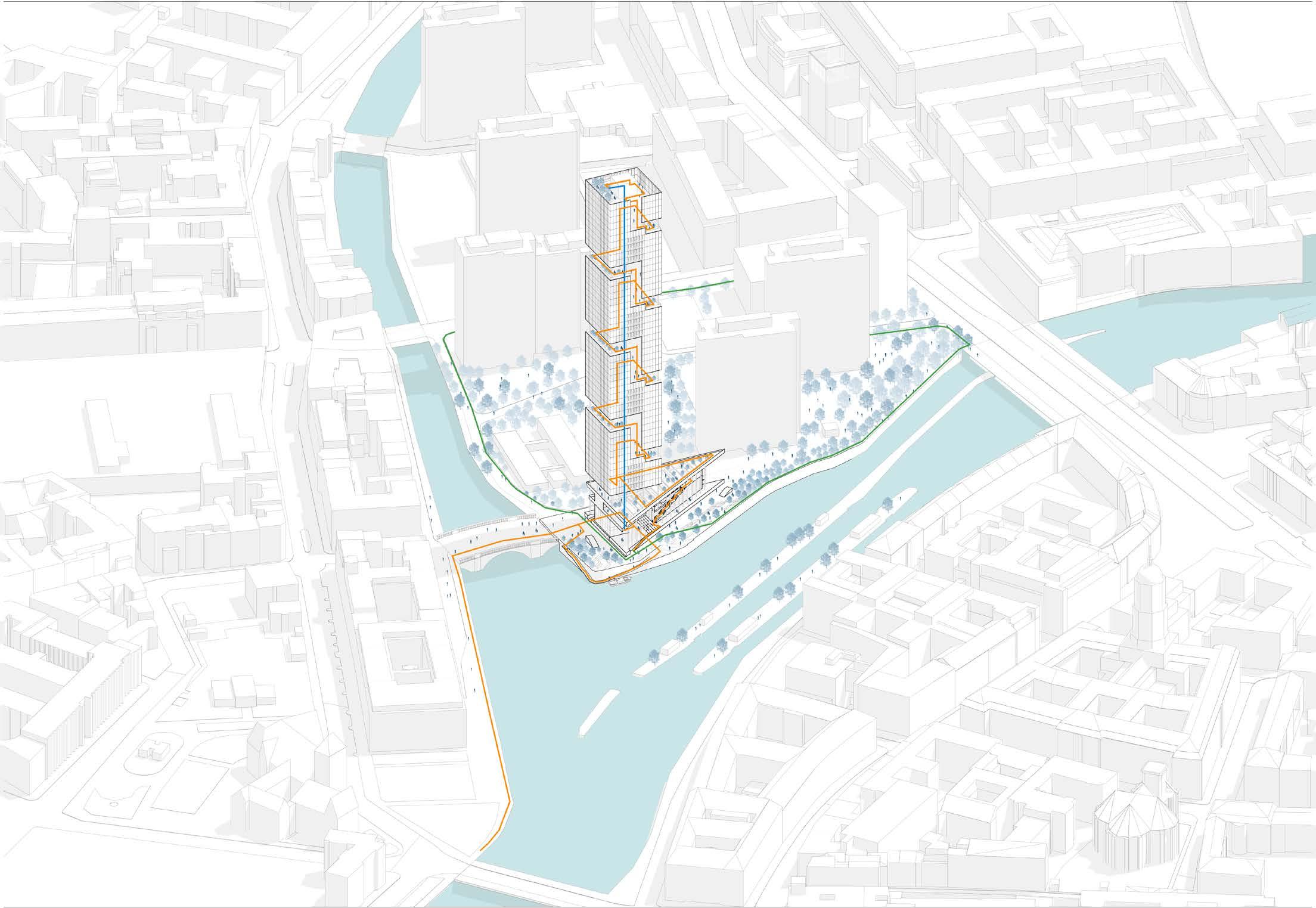
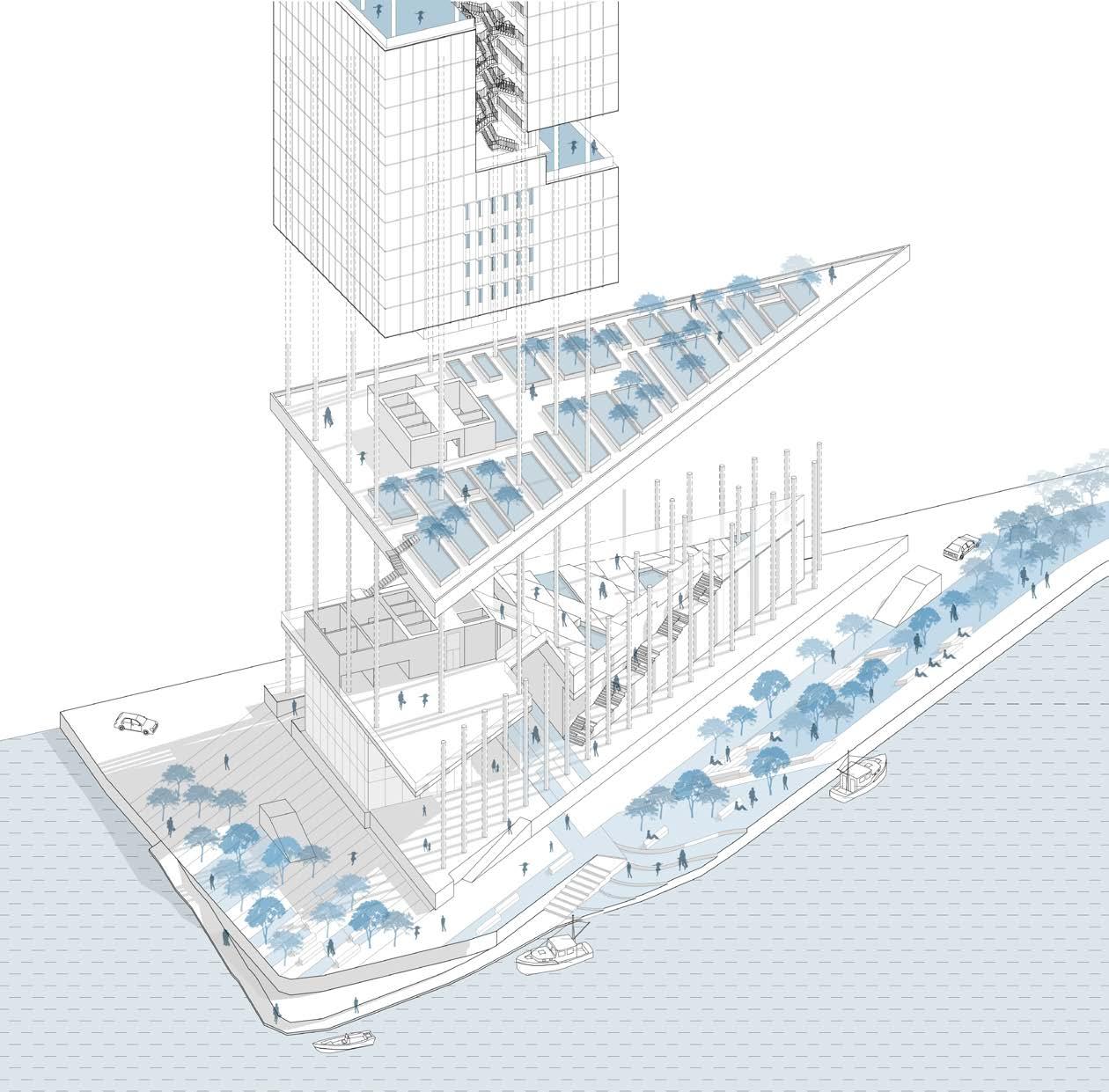
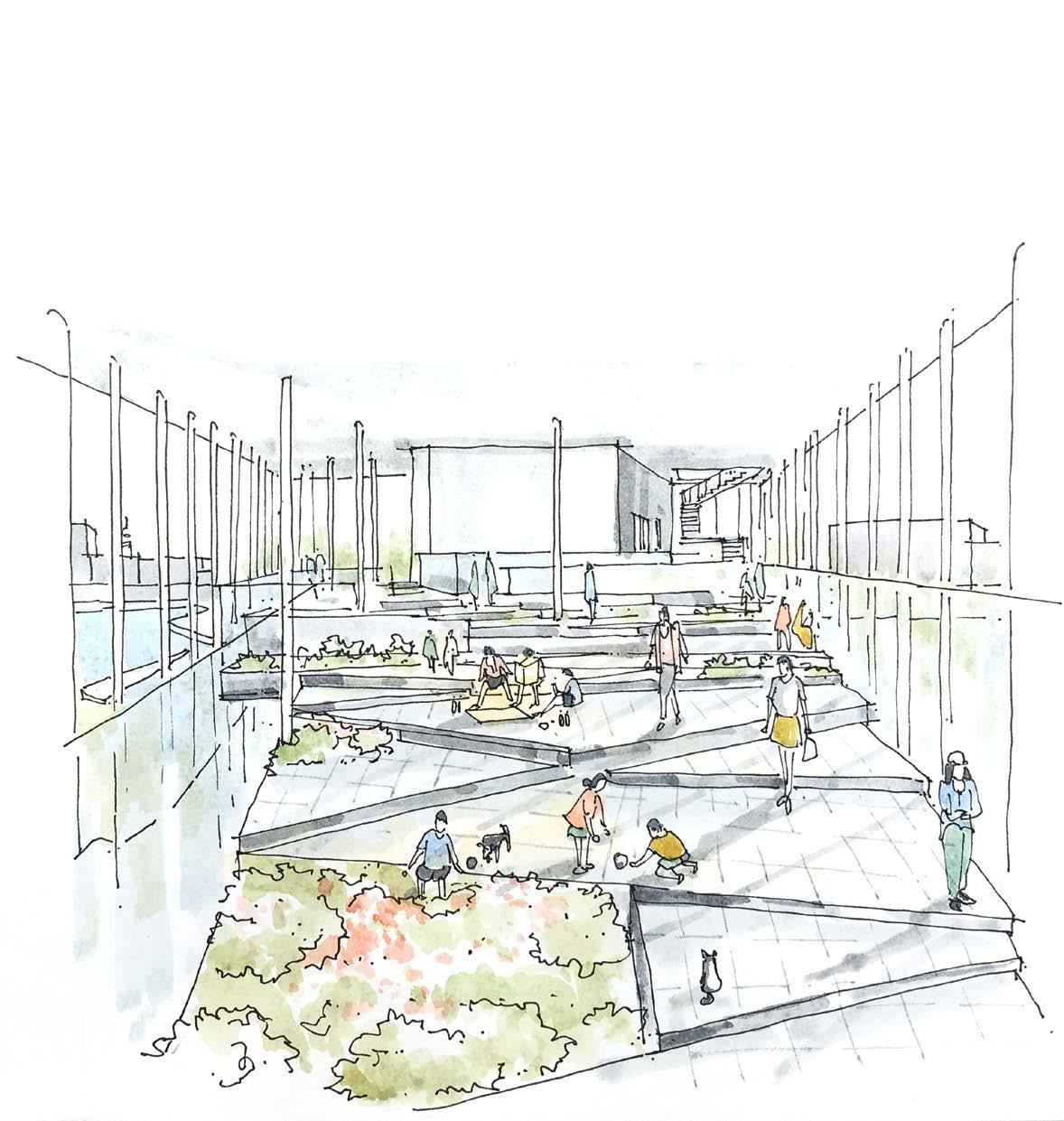
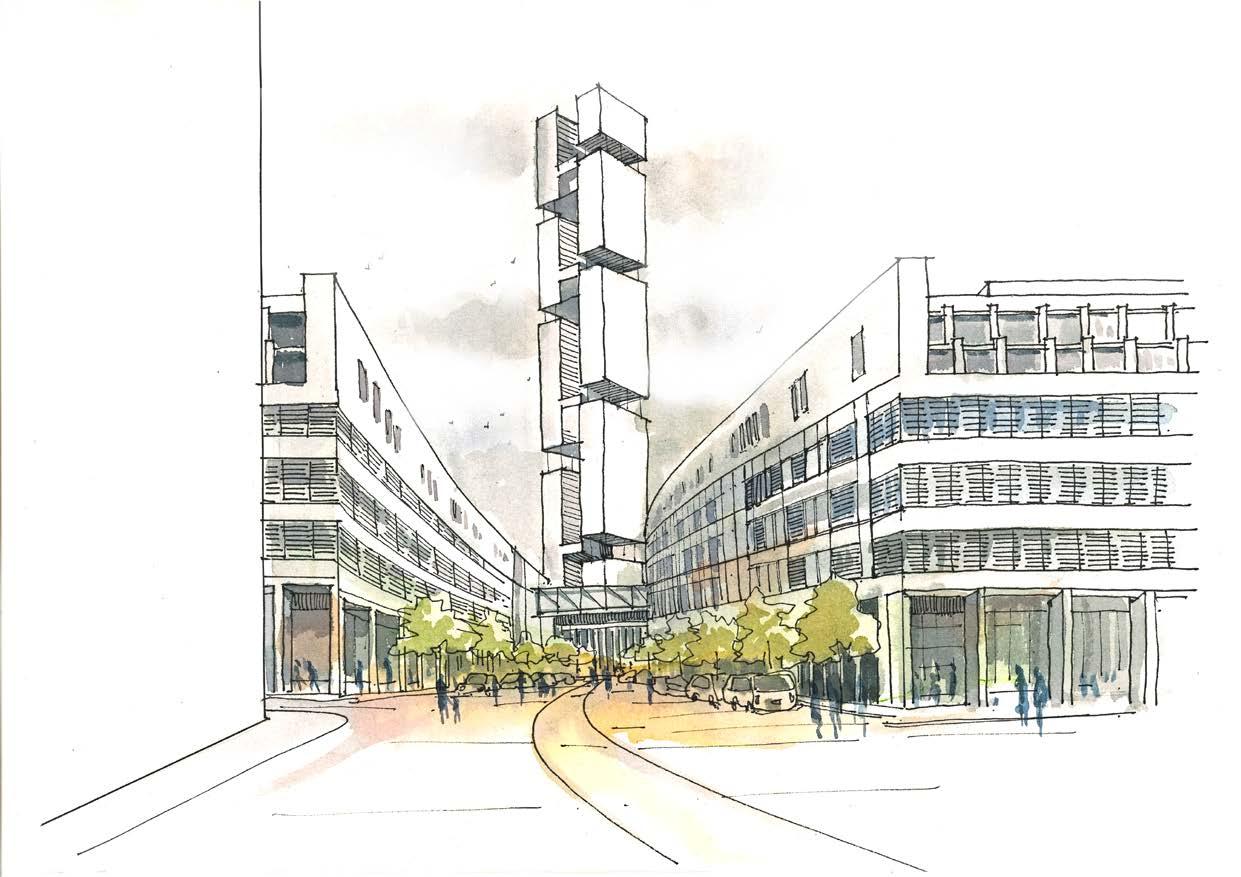
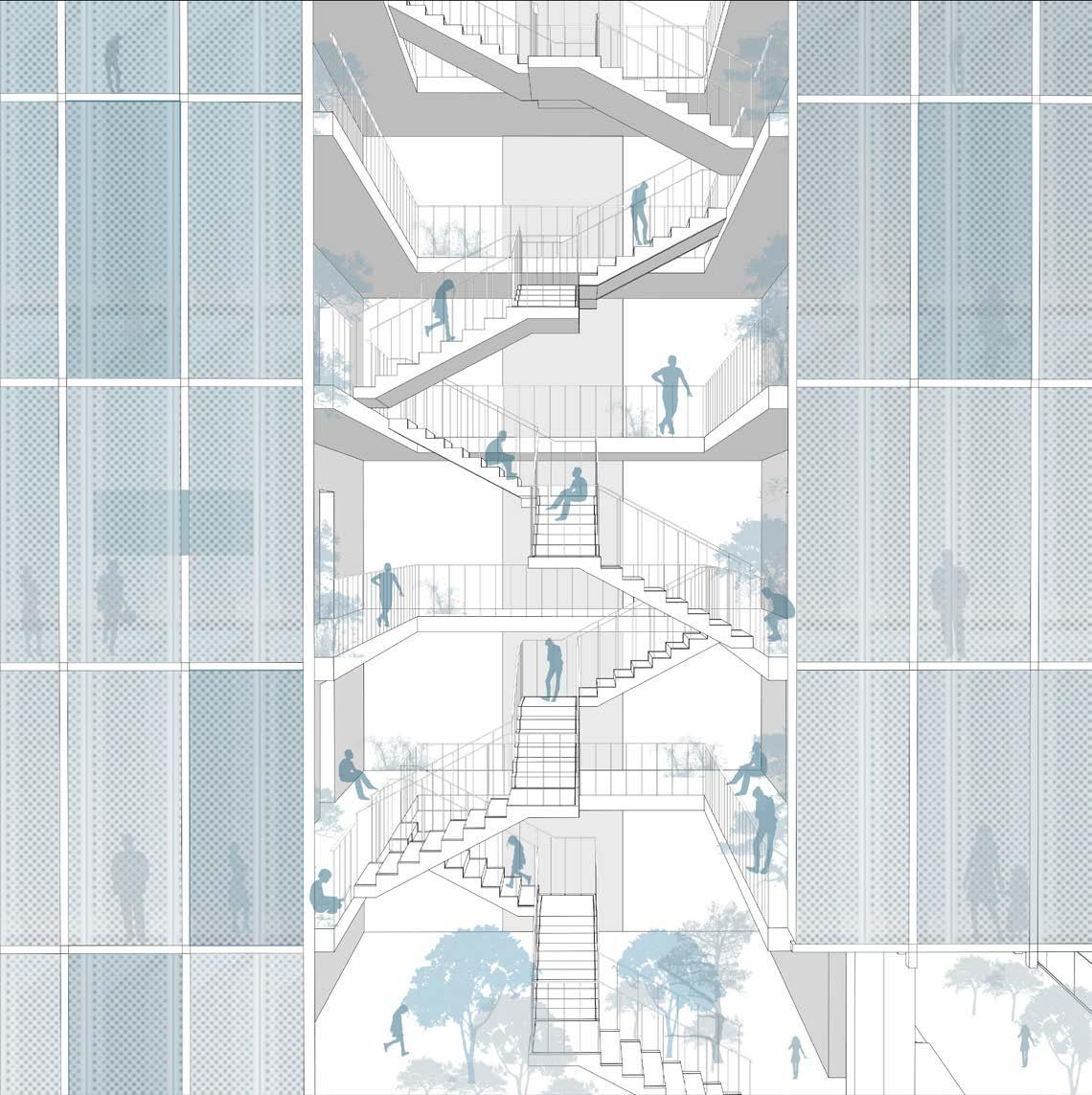
Architekten + Stadtplaner
The project focuses on creating a learning environment that connects students to their surroundings through honest, sustainable design. Using natural materials (Full wood for structure) and clear construction methods, the architecture aims to be transparent, durable, and easily understood, fostering a deeper connection between the space and its users.
This comprehensive school in Fitzmauricestrasse Cologne is developed by the city of Cologne and is expected to start operation in 2026.
Site- Cologne, Germany
Type- Wood Hybrid Building
Cost of the Project - 117.4 Million Euro
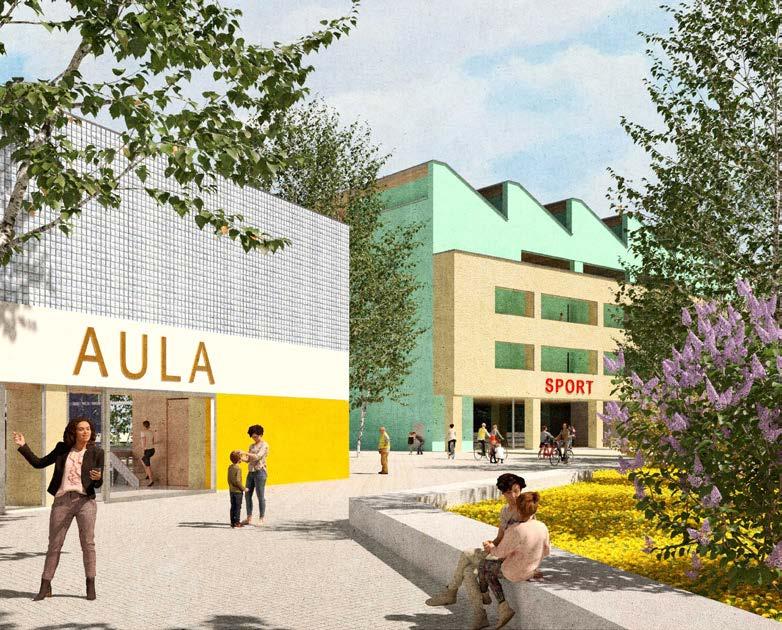
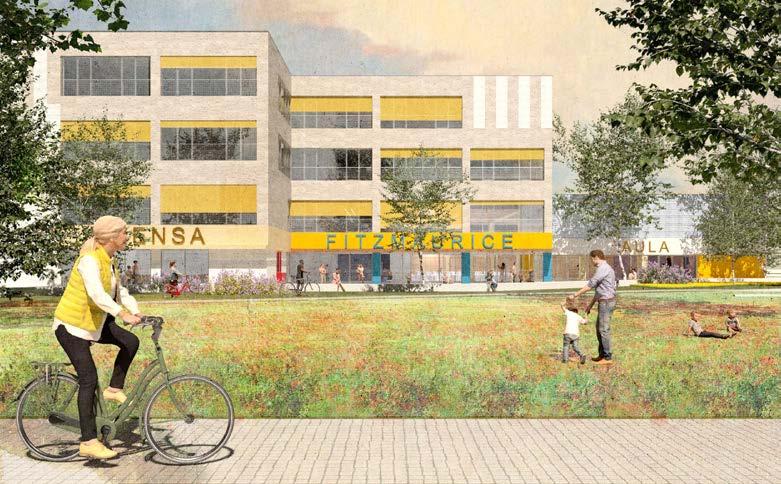
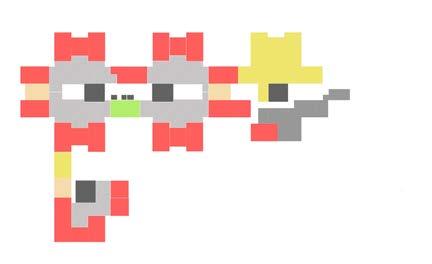
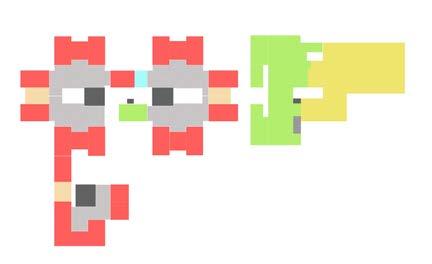
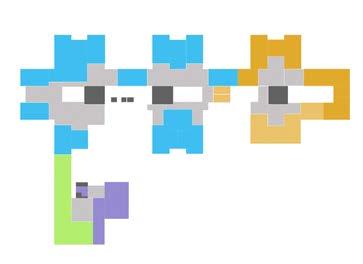
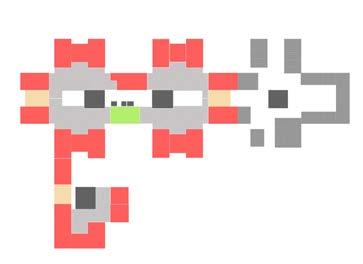
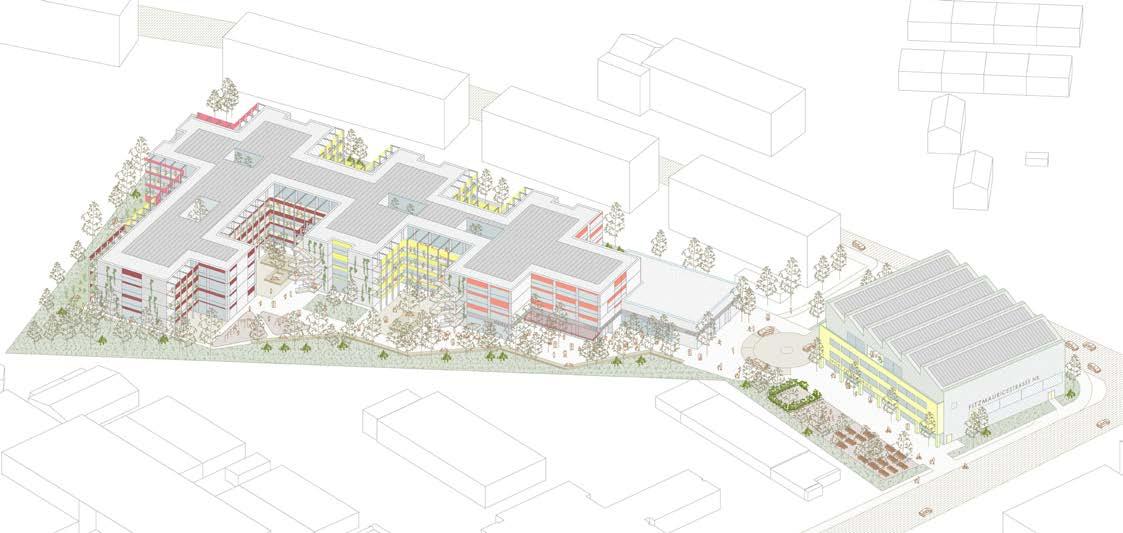
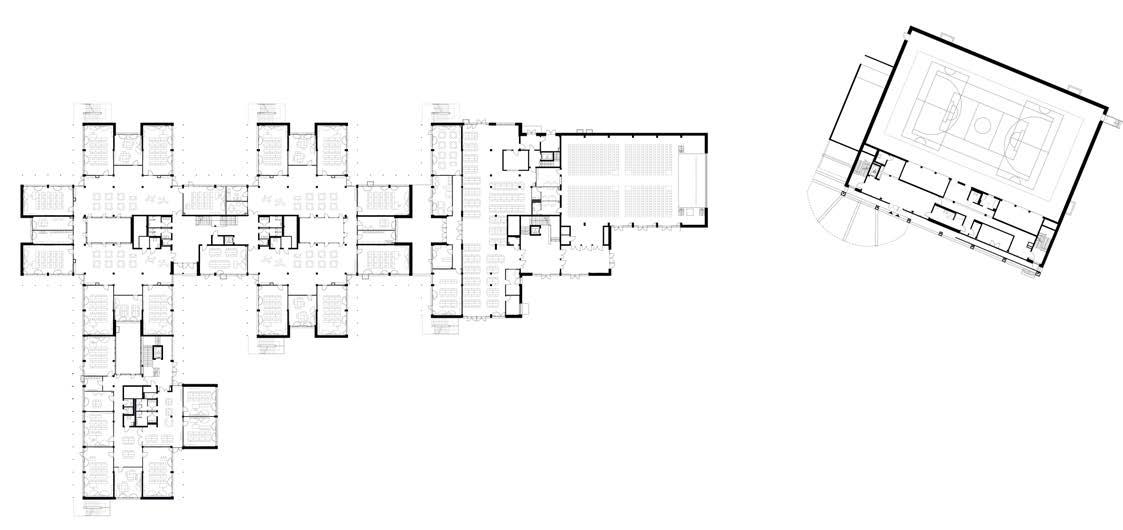
Ground Floor Plan of Academic and Sports Block
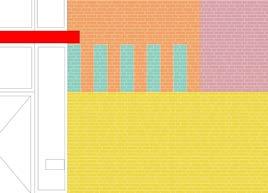
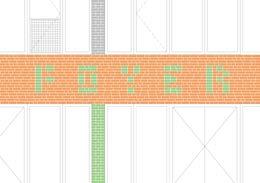
A Kaleidoscope of Colours: The facade design of the school offers incredible design versatility. Coloured bricks are used in patches, highlights and bold texts to identify the functions in the respective areas.
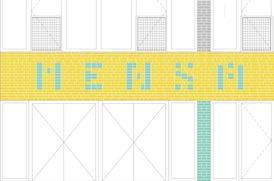

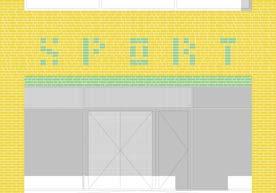
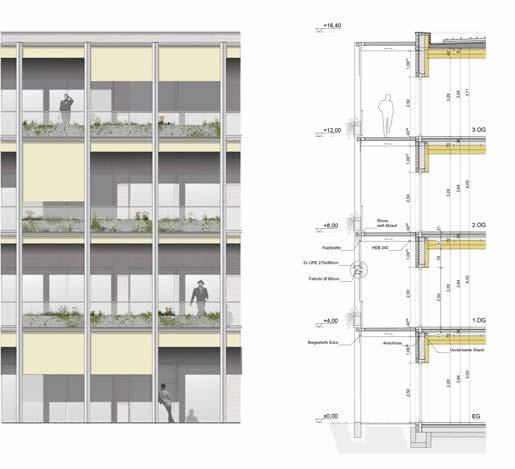
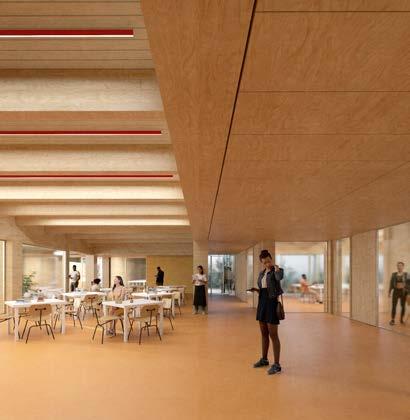

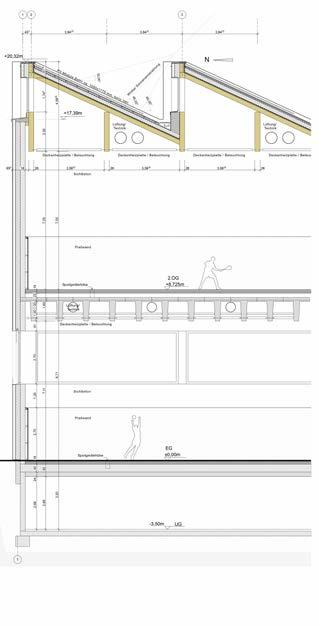
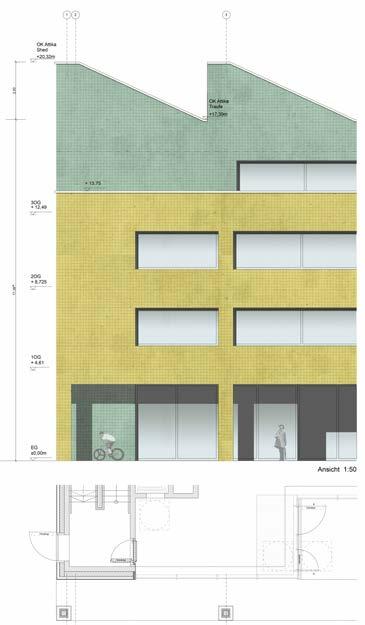
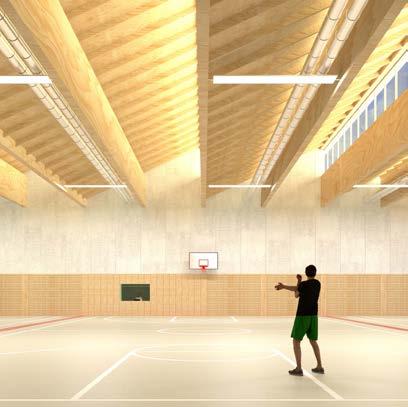
Mainz is an important address in the field of Biotechnology. Many companies, institutes and public institutions such as the university and the university medical center work successfully in this segment. When developing an urban development strategy, the spatial networking of the various sub-sectors of the industry plays a major role: the proximity between research, development and application (proximity to the patient) is essential for the creation of an international biotechnology location. The proposal covers all the future aspects needed to run a sustainable chain of network in the Bio Technology city of Mainz.
Site- Biotechnology Park Mainz, DE Urban Strategy Competition level 1 Year 2023
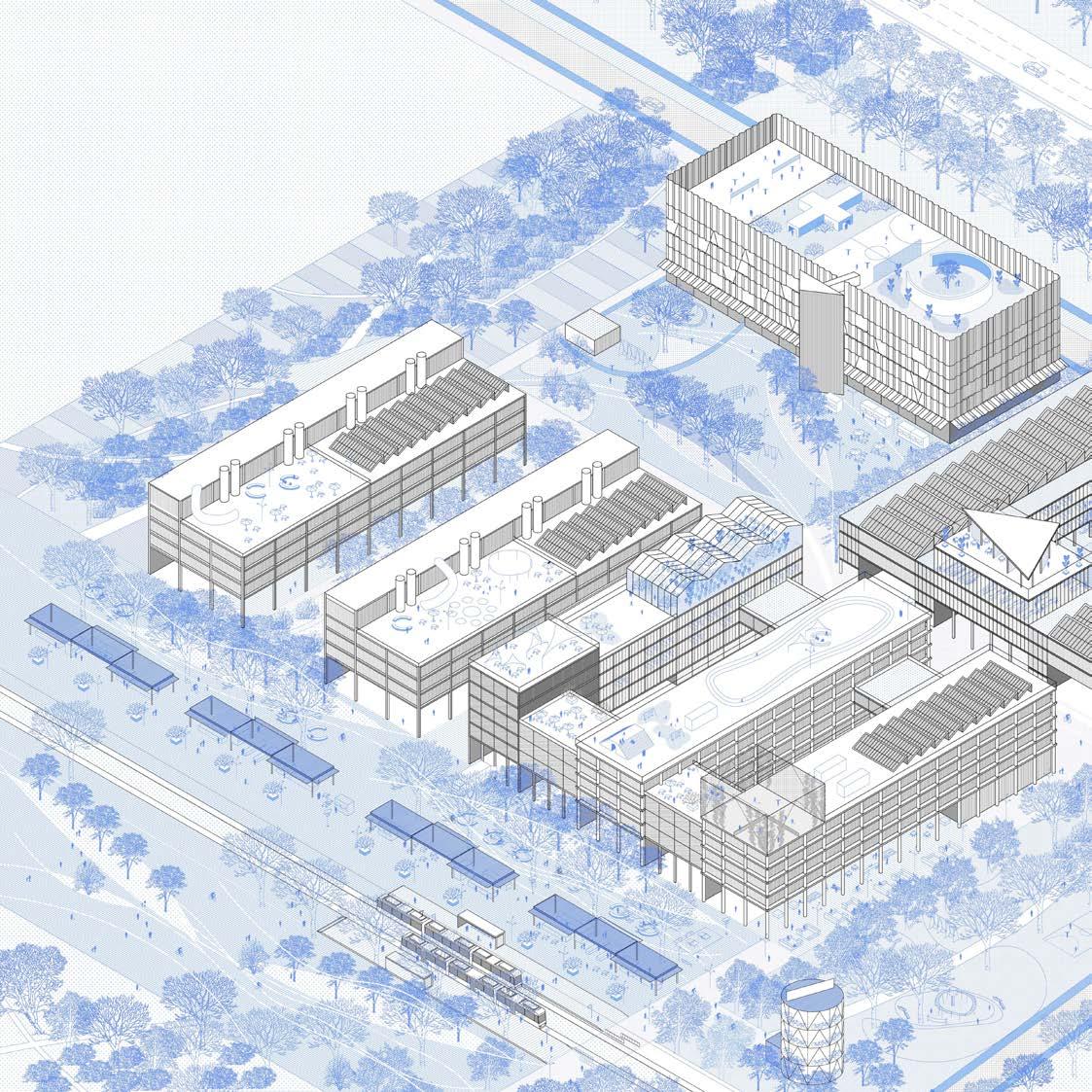
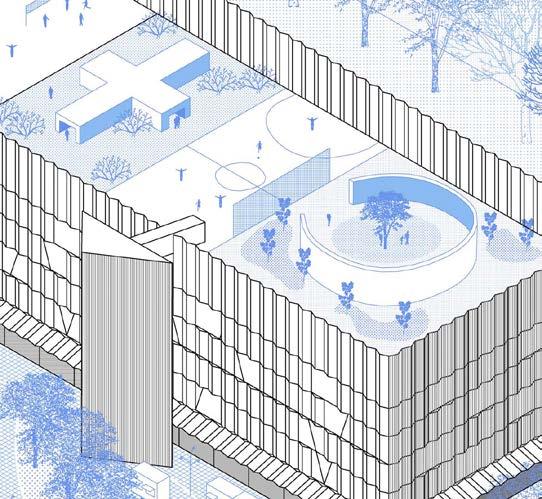
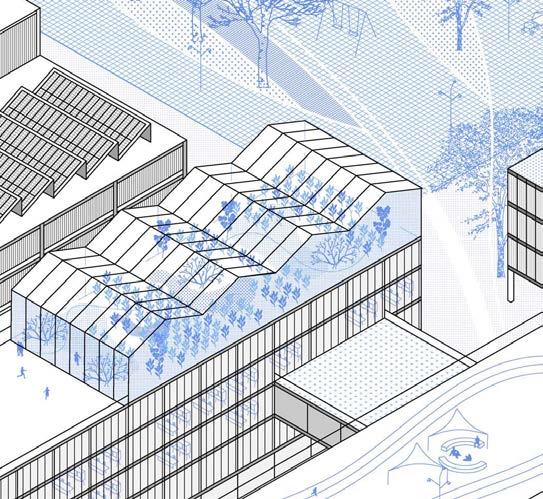
The multistorey bike station accomodating over 800 bikes
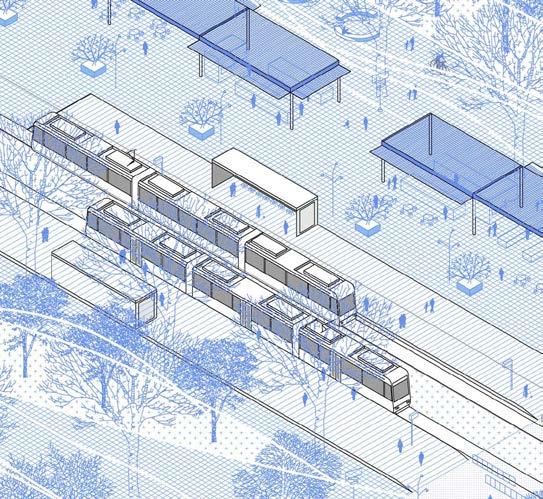
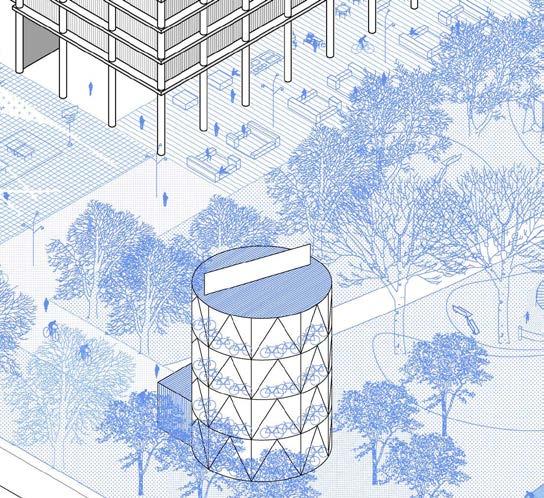

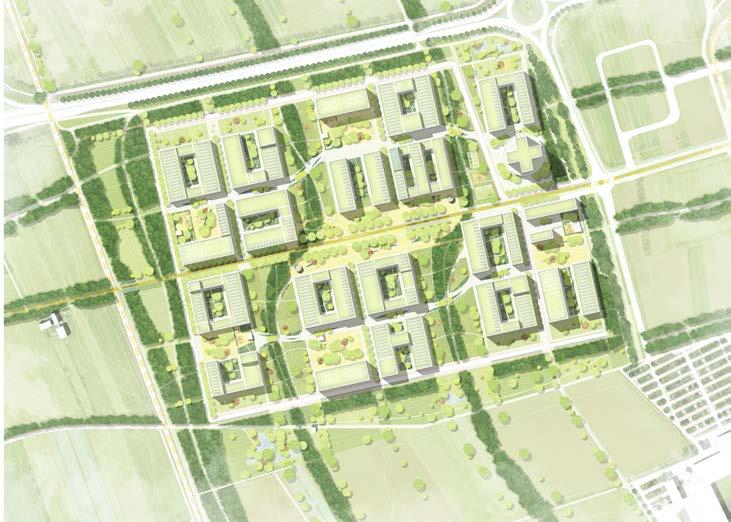


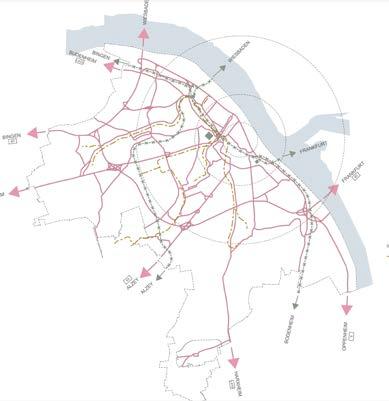

The project (Viva Aggripinna) commissioned by Swiss Life Asset Managers Germany, is developing a modern, mixed-use district with over 48,000 square meters of gross floor space. The project includes 286 apartments, totaling 24,000 square meters of living space, with 88 units dedicated to subsidized housing. The district will also feature a daycare center and several commercial spaces. The creative usage of spaces and corners in the whole site which includes a massive underground parking garage makes it a cutting edge development in the heart of the West German city of Cologne.
Site- Cologne North, Germany
Project Cost- 200 Million Euros
Expected completion- 2025
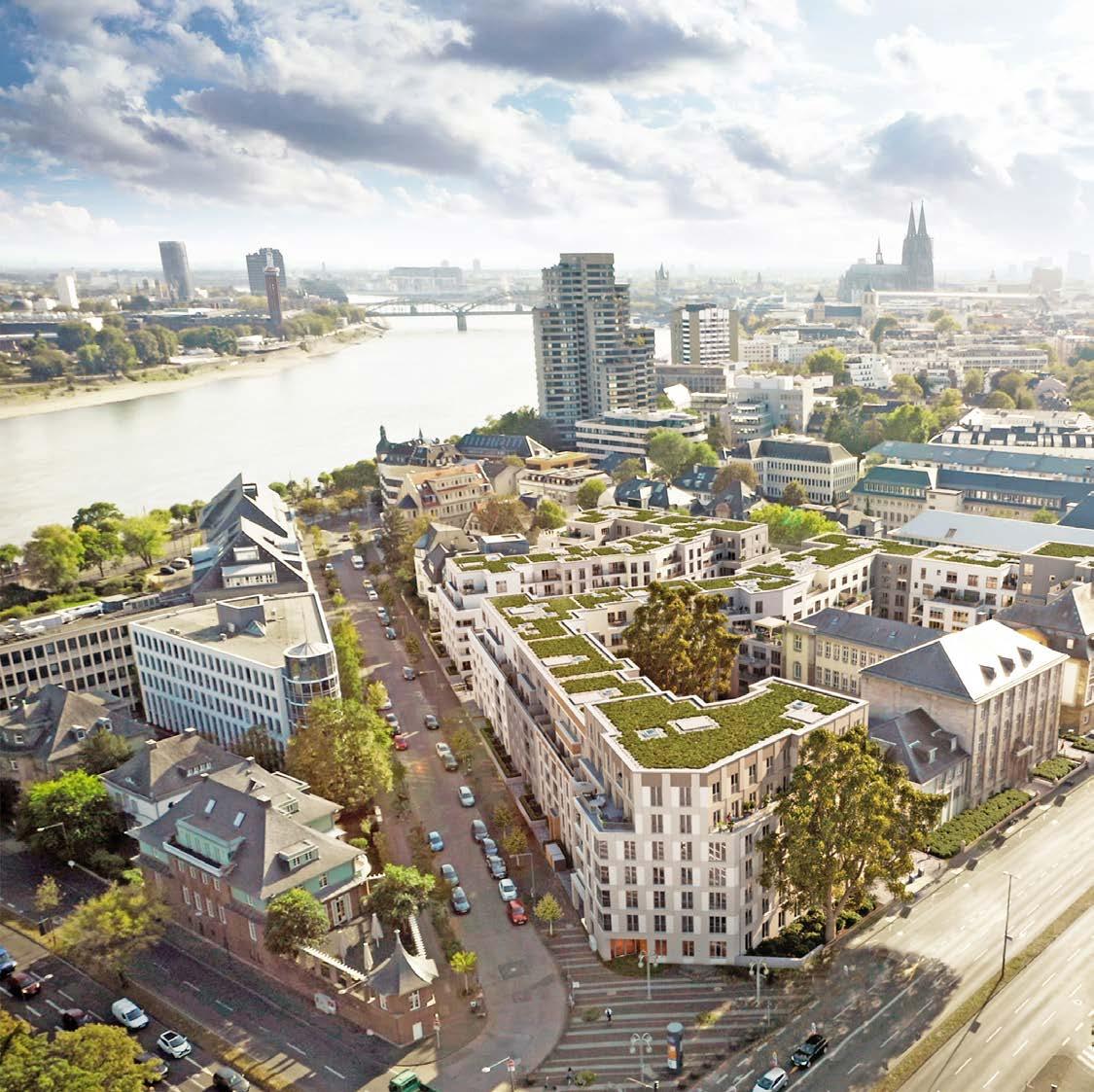


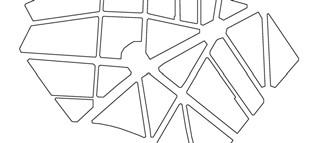


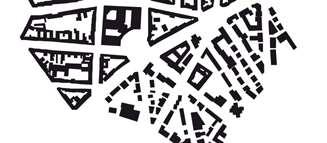

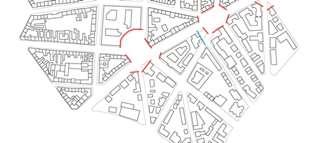



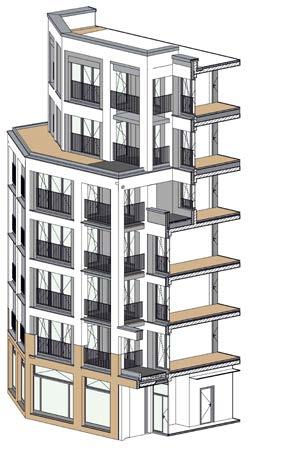
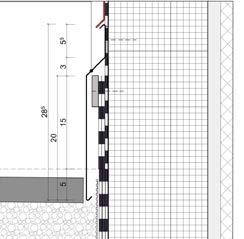
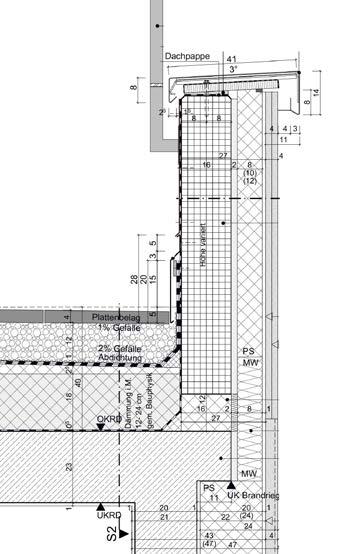
A parapet detail of the structure with insulation and drainage
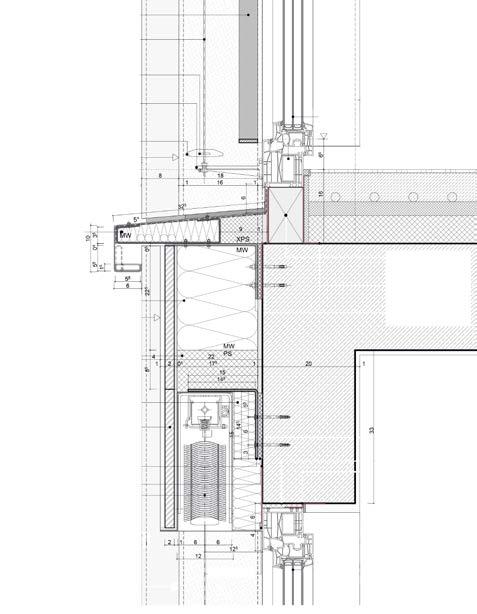
A Window sectional detail with the sill and the sunshade roller

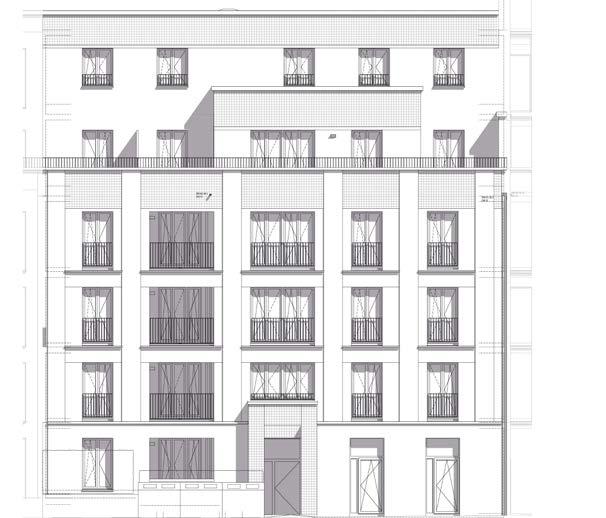
A typical elevation of the project with two levels of penthouse.
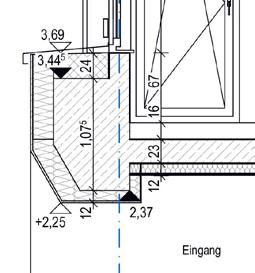
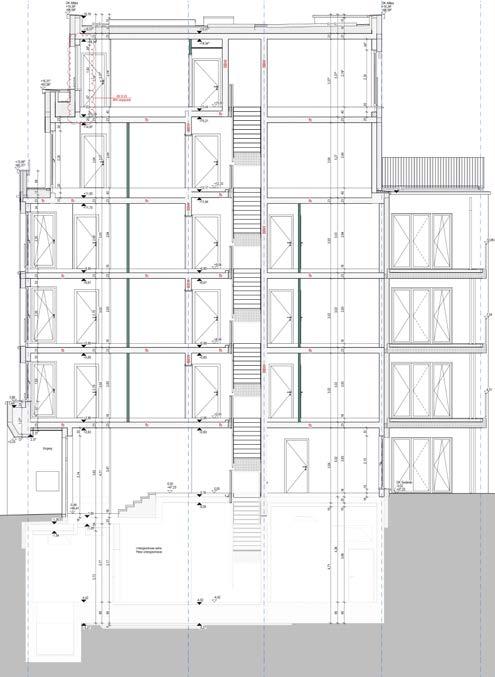
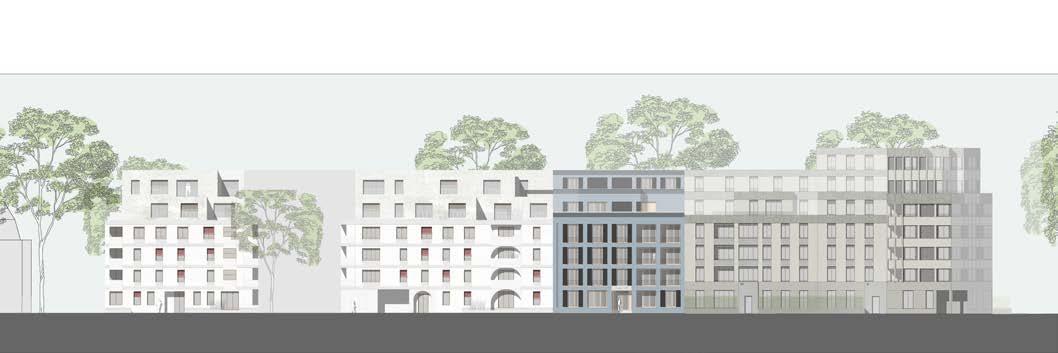
VT- IT park in the silicon valley of India is a total reconstruction project of the park by demolishing its old buildings and masterplanning for the future role. Comprises of five blocks of 57m high towers with 5 floor of basement car parking and 3 floors on top to accomodate more than 600 cars in the site. The site has 2 entry axis designed to create natural wind flow pattern and shadowing the inner courtyard for its employees.
Site- Ascendas IT Park, India Buildable Area- 45,00,000 Sq.Ft. Construction started- 2018
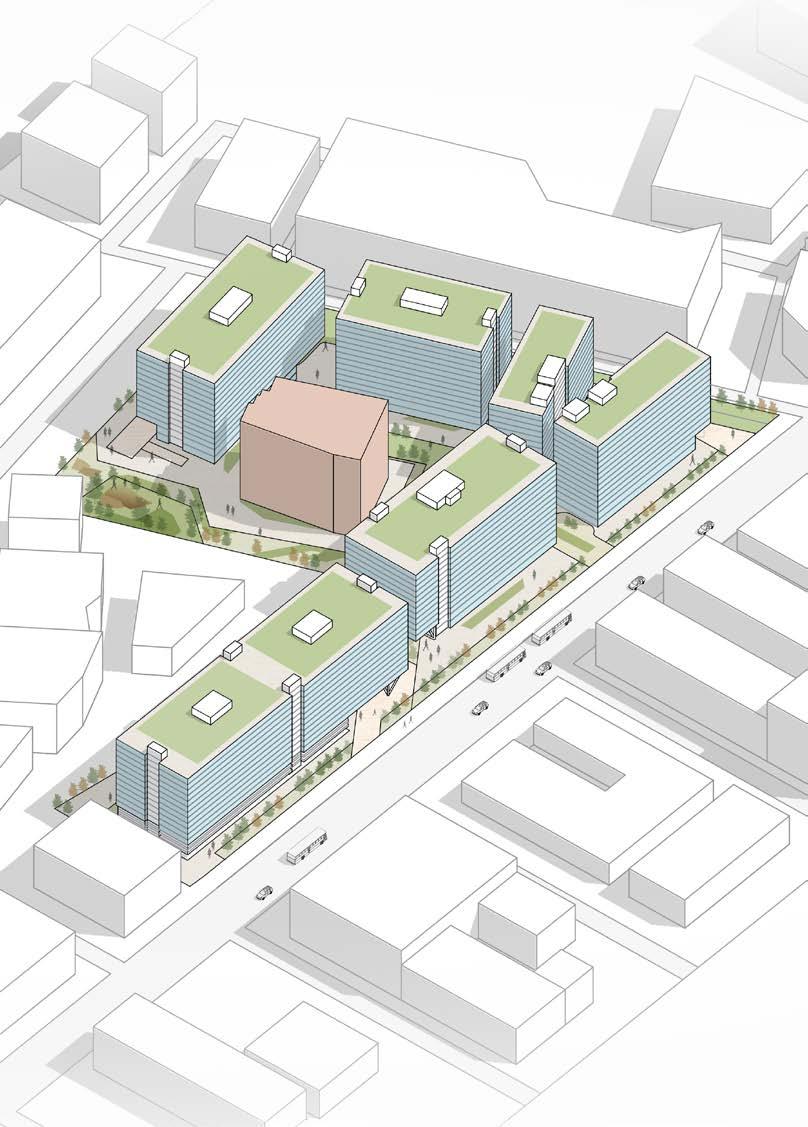
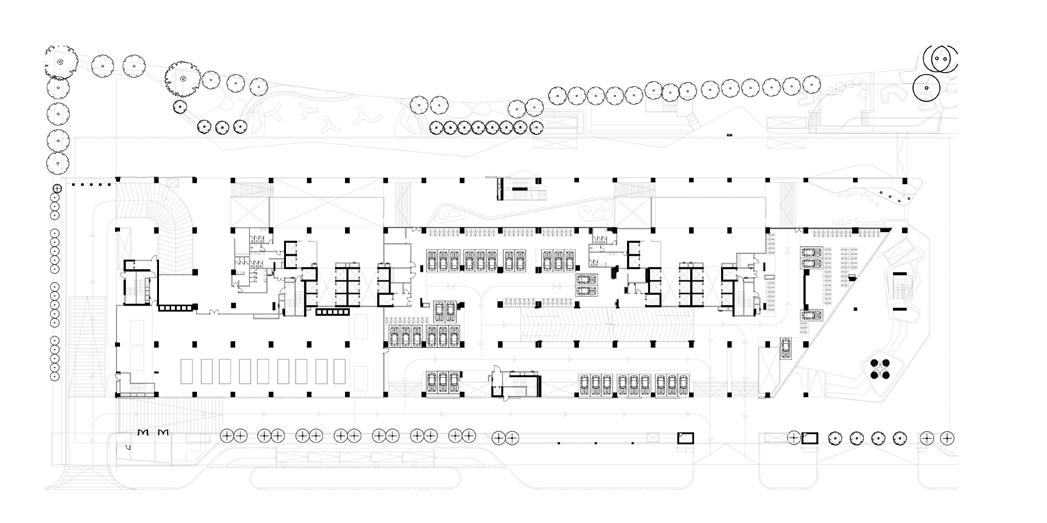
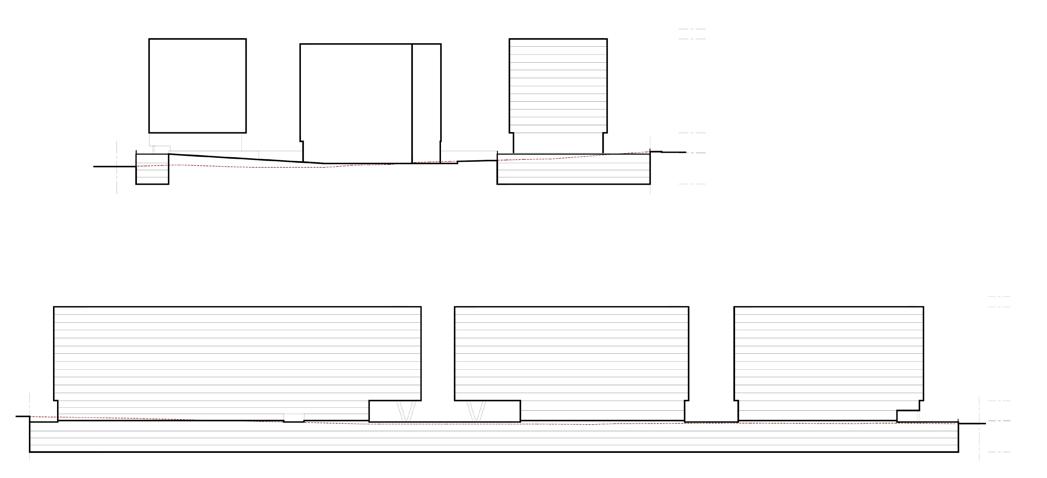
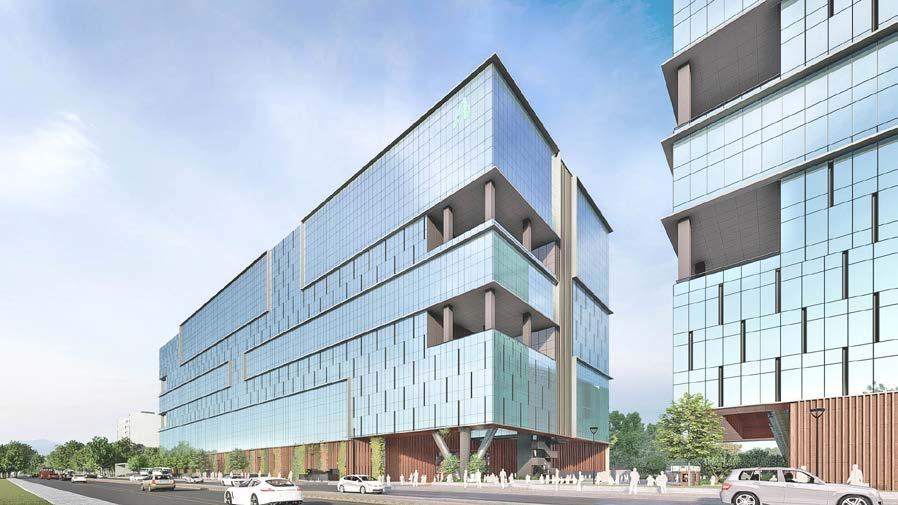
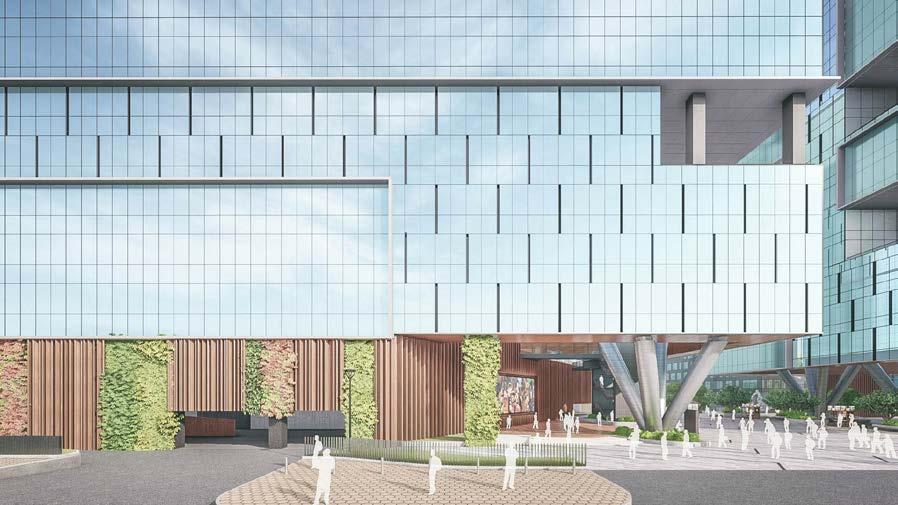
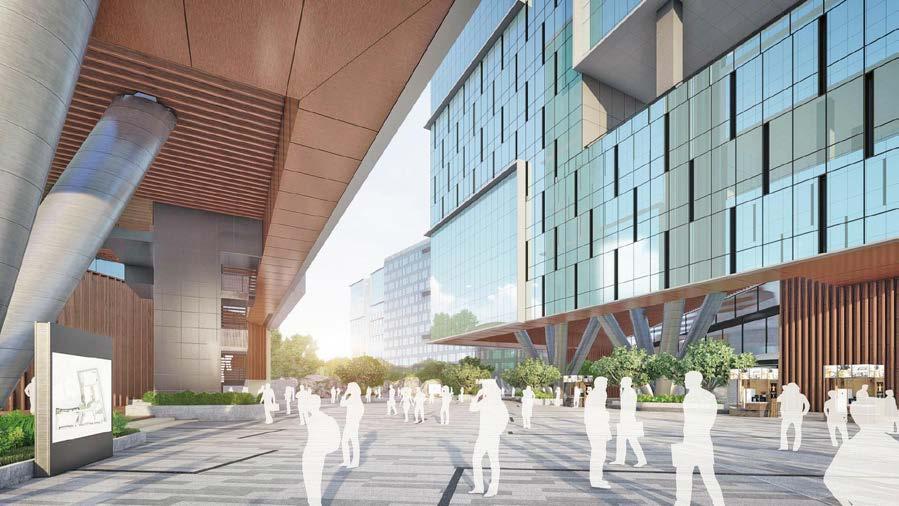

Rentzsch Architekten
Lubbenau is a small town in the bioreserve of Berlin Brandenburg region completely surrounded by water canals and thick forests. To ugrade the sports facility in an existing football field, a gallery has been proposed which will attract many young players to come and spend time and at the same time the local football team can host big matches.
A very simple yet attractive low height solution has been proposed to the sports ministry which can be used in many purposes all year around in a defined budget.
Site- Spreewald Sportpark. Buildable Area- 1000sqm Redevelopement Proposal
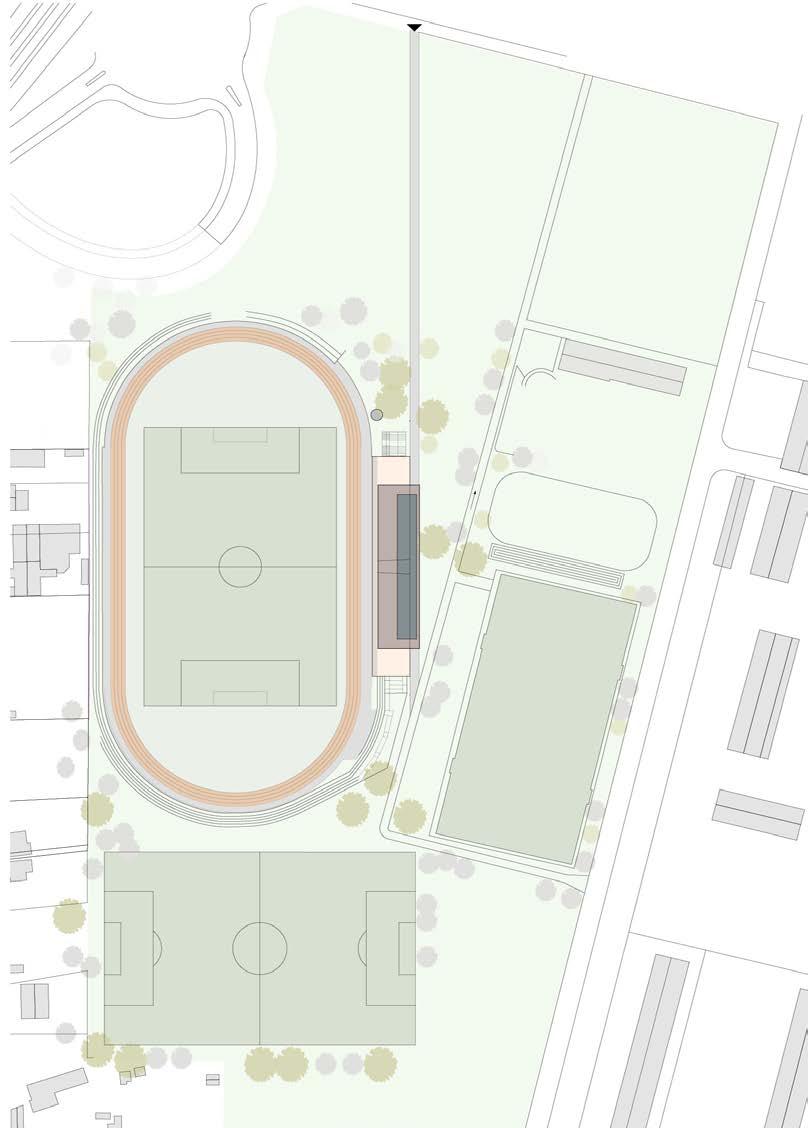
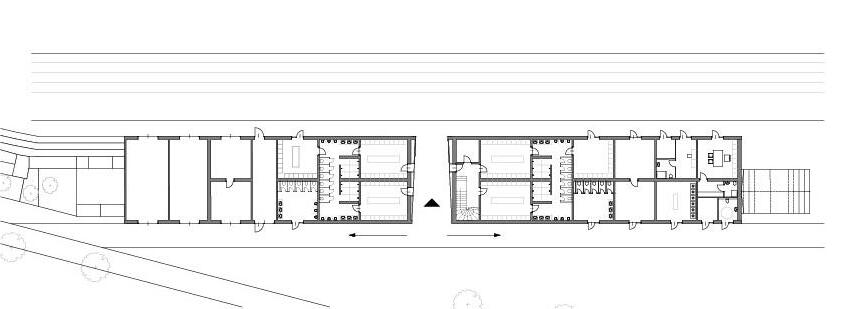

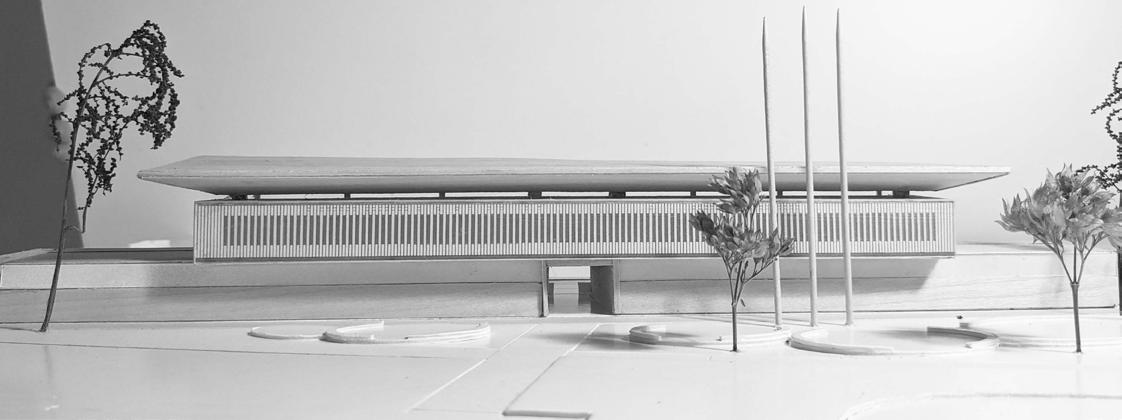




subhodeepmaji.edu@gmail.com
www.facebook.com/subhodeep.maji
www.linkedin.com/in/subhodeepmaji
https://www.instagram.com/blackbook2020/

Check my complete works here:
https://issuu.com/subhodeepmaji2020