
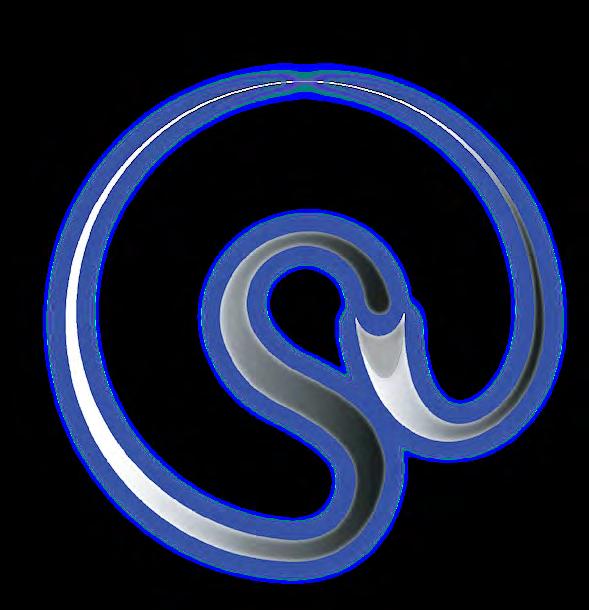 Sudha Unnava
Sudha Unnava

Hi there, This is Sudha Unnava.
I am a 3+ Master of Architecture student. I was a dentist, and now, I’m an aspiring architecture professional.
I am 3 years old in this field and am still learning on the go.
Focusing more on my design career, here is a walkthrough of my selected architecture projects.
I hope you’ll enjoy it...

Middle Of Nowhere The Expansion Game Y-Trek What Else... Resume W h a t ’ s I n s I d e !!! 1 2 3 4 5







1 13 17 25 33
Semester
Professor
Duration
Type
Fall 2021
Juan Felipe Mesa Rico
12 Weeks
Group (3 members)
- Jared Pratt
- Alan Estrada
- Sudha Unnava (me)
Building
Location
Type
Skill set
Princess of Wales Conservatory Kew Gardens, London, UK.
Greenhouse
-Model Making (including use of Laser Cutter)
-AutoCAD
-Photoshop
-Illustrator
-Revit
Concept
- Integrated expansion of the existing greenhouse and adding new program(s).

- Utilizing site topography and be minimally invasive.
- Incorporating passive energy strategies and being energy efficient
1
I
G ame 1
t he e xpans
on
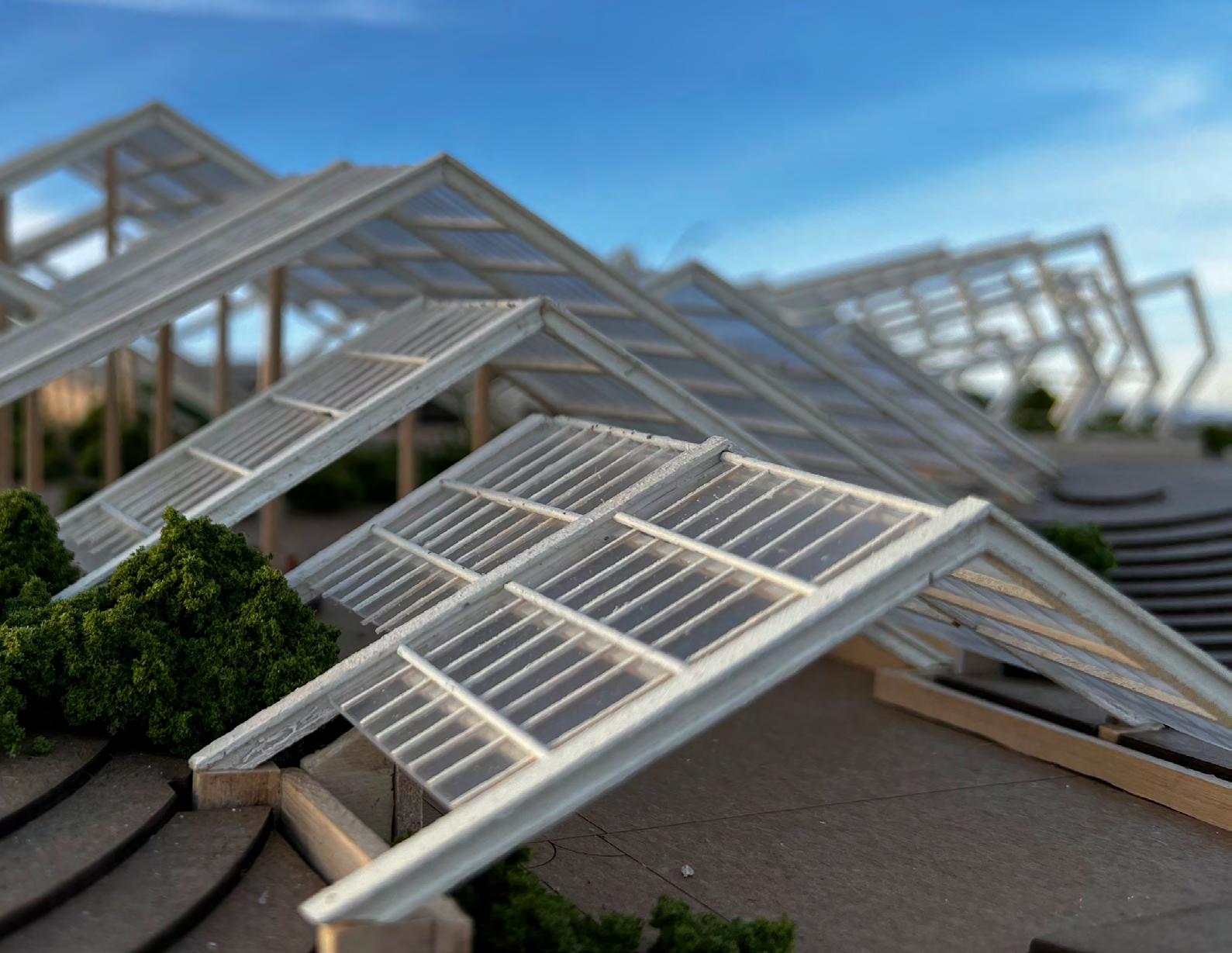
This is my first - In-person semester,
- Architectural group project, - Hands-on model making.

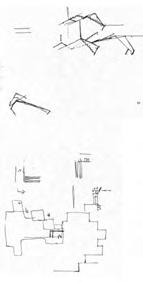

The building that we worked on was “The Princess of Wales Conservatory”, located in the famous Kew Gardens, London.

The Expansion Game is a project where we - Extensively studied an existing building and it’s programs
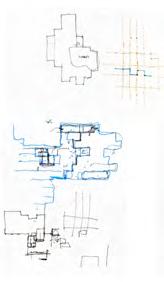
- Proposed an expansion with a new programs that coexist.
Being a 3+ master’s student, it was a challenge for me to learn and improve my technical and software skills. I’ve achieved this by working in a team and learning from my teammates throughout this semester.
I mostly helped with research, planning, model making and post production process, while contributing my share of Rhino and Revit modeling.
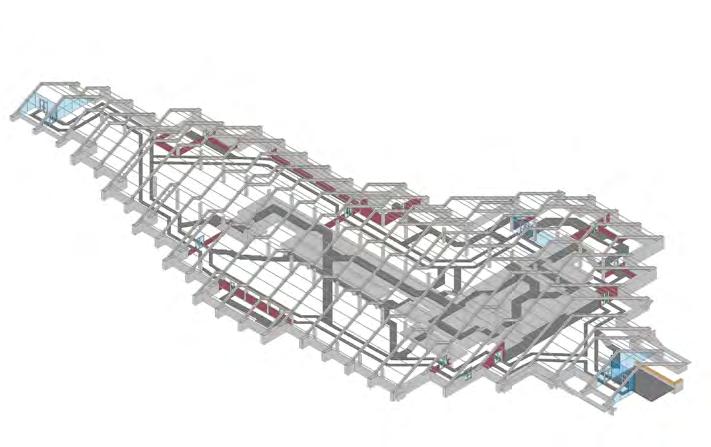
It was a demanding but equally funny process to absorb all these technical skills in a short duration.

3 phase 1
Entrance (Symmetric) Temperate zone + winter garden Floral display + small water body Small pool There’s water along the building outline outside Exterior rock garden only a narrow path separating PWC lawn from rock garden 2 huge pools inside Carnivorous plant display Exterior alpine house 1/3rd of existing building 18’ between trusses 26.5 angle Entrance (Asymmetric) Dry tropics Cactus display extends outside too Gathering area for tour Sunken Courtyard Tropical and temperate orchids Cloud forest ? Seasonally dry tropics Hive Structure towards west Lot of empty grounds to work on the west side Pool lining exterior part of south west side Extended cactus display towards exterior Elevation changes throughout exterior and interior A service area on north eastern part Small waterfall? on north west corner a pool lining along PWC structure Princes of Wales conservatory n W e s
ReseaRch and collaGe
Greenhouses are a unique building typologies celebrate structure. They are carefully designed to emphasize their elegance and delicateness through their functionality.

The first phase is an individual project where we present the research about existing building through a collage.
My collage emphasize on the building’s;
- Location and climate


- History

- Building geometry, orientation, and sun angles
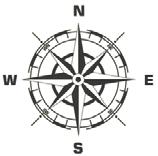
- Botanical collection








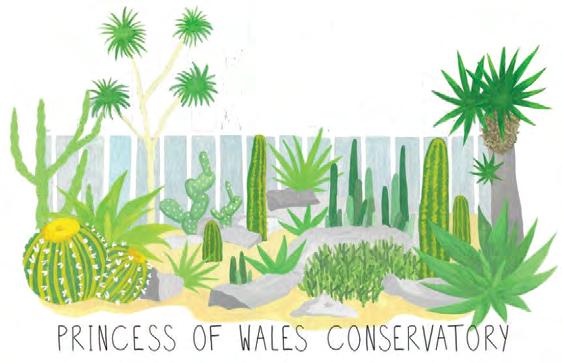

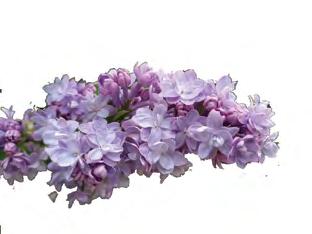
- Technical aspects and materiality
- Structural systems
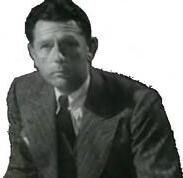



The image of the building used for this collage was painted by me using acrylics on canvas.
Being a visual learner, sketching and painting allows me in getting a detailed overview and a better understanding on the subject.
The research phase seamlessly blended into phase 2, where we digitally recreated the existing building. I continued to help my team with research and created the contour map of Kew Garden using Rhino 3D
10 gwa
Each component of this model was hand-built on a 2x4 plywood sheet. We fabricated the signature I-Beams of the Princess of Wales Conservatory using basswood sticks and painted them white to
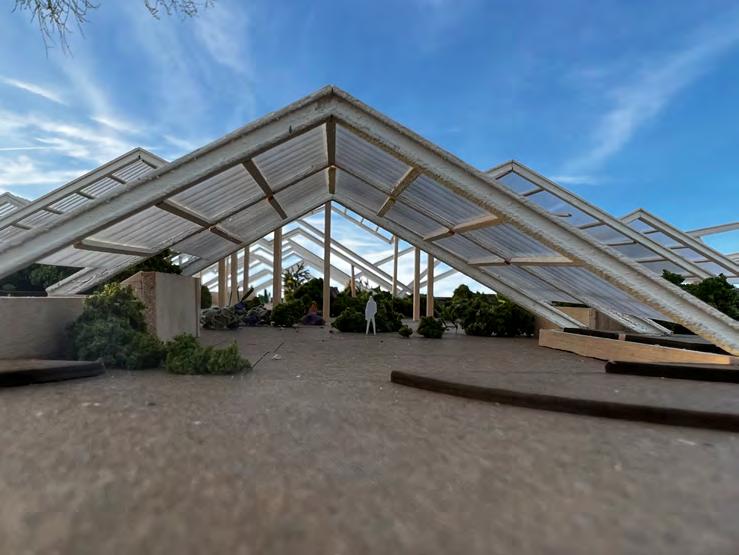
resemble steel trusses. A clear acrylic sheet with its protective film intact is used to recreate the Aluminized-Glass Panels of the building. Thin strips of basswood are used to recreate the structural lattice.
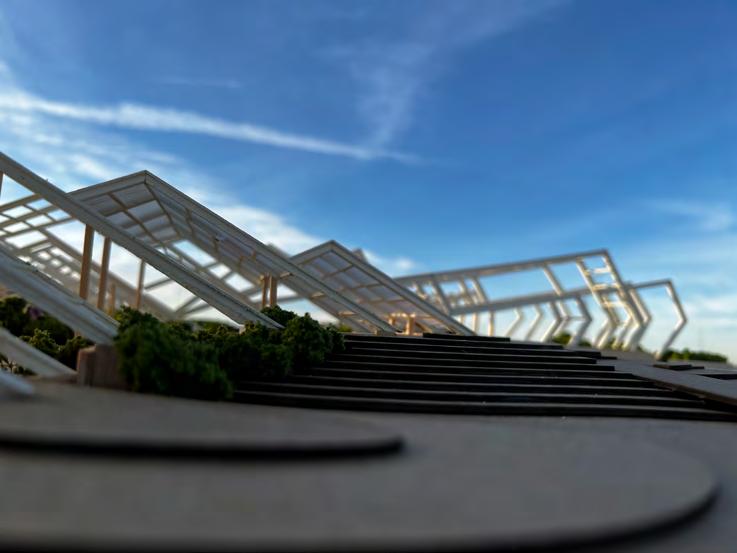
5 phase 2 & 3 (exIstInG BuIldInG)
North Entrance
North-West VieW shoWiNg expaNsioN
Columns and retaining walls are made of baso wood. The vegetation includes artificial mosses, natural fresh and dried foliage, and succulents made of air-dried clay. The angle of each component were
created on Revit in phase 2, and later became a template to kick off the physical model. Contours were transferred from Rhino to AutoCAD, which then were used in the Laser Cutting process.
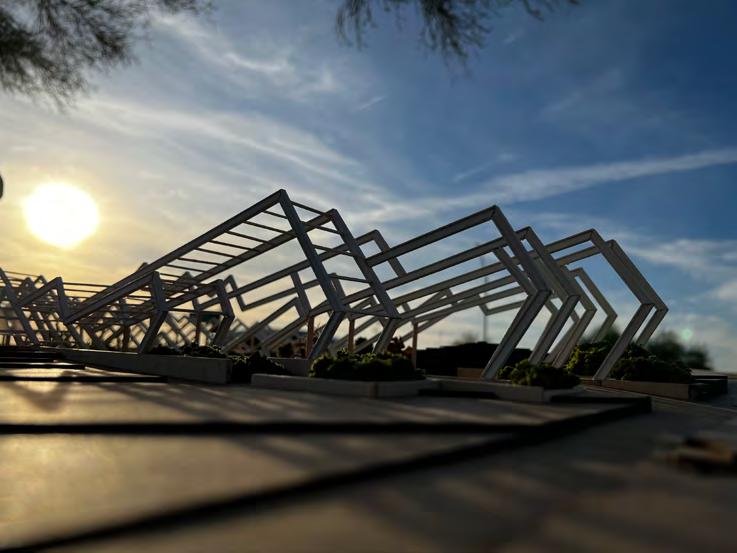
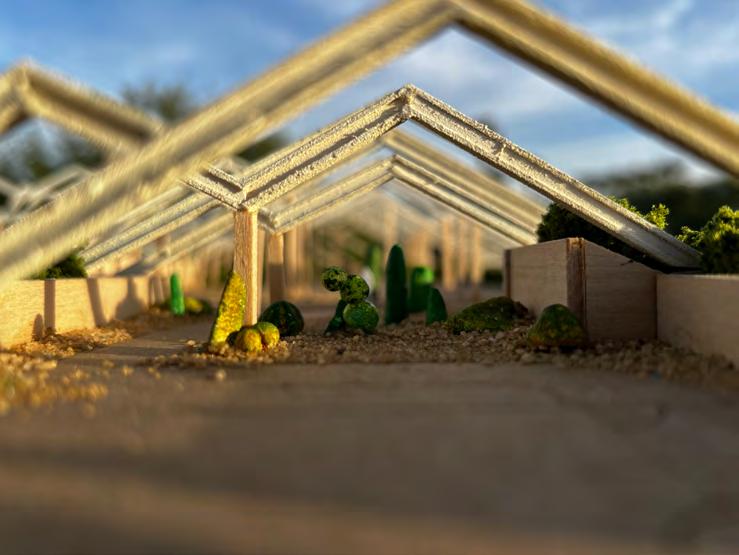
6 model makInG
proposed expaNsioN south eNtraNce


7 N phase 4

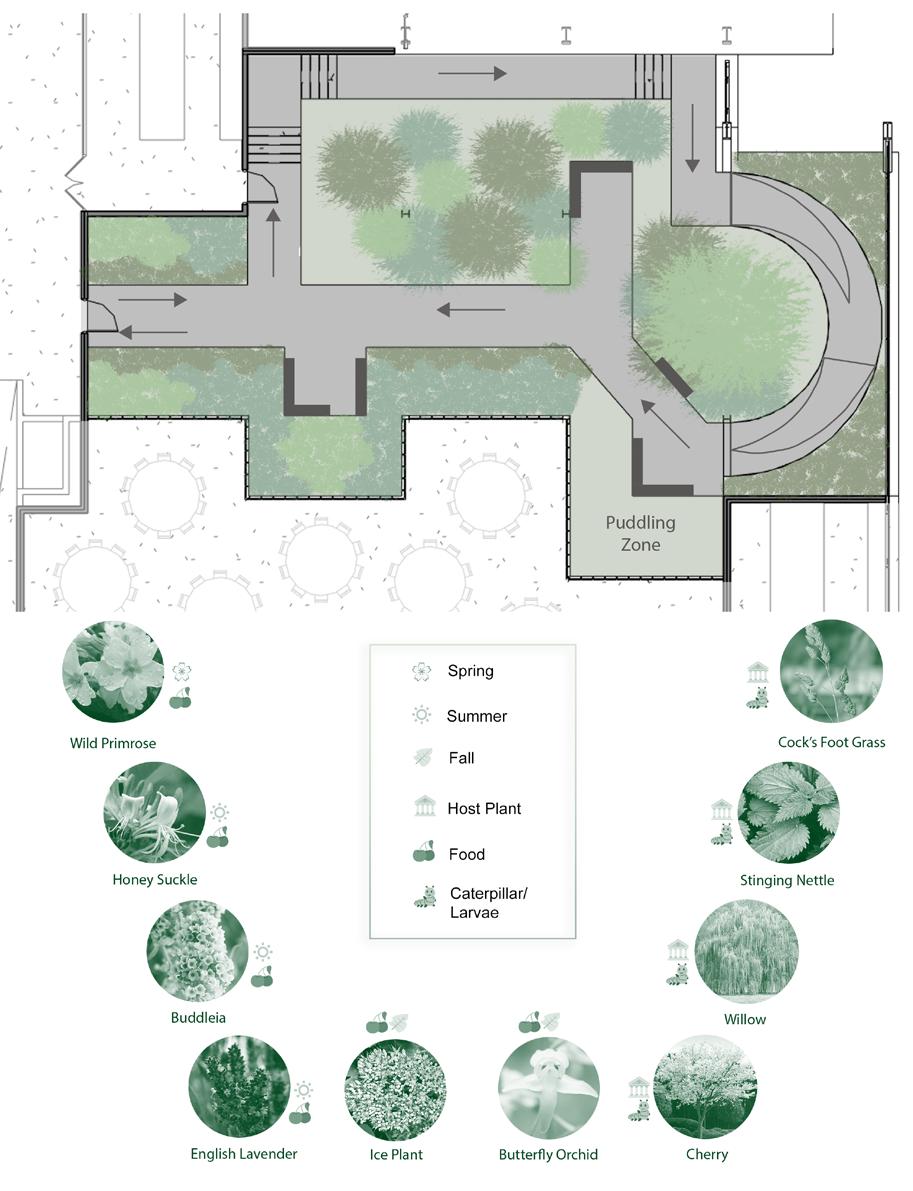
8 New Circulation Secondary Spaces Exhibit Zone Event Zone pRoposInG expansIon 0 16 32 64
- Exhibit area (Butterfly Garden)
- Event zone
- Lab zone
- Gift shop
- Restrooms
For the given project constraints.
- Connect the expansion to the existing building,
- Expansion should be 1/4th area of the existing building.
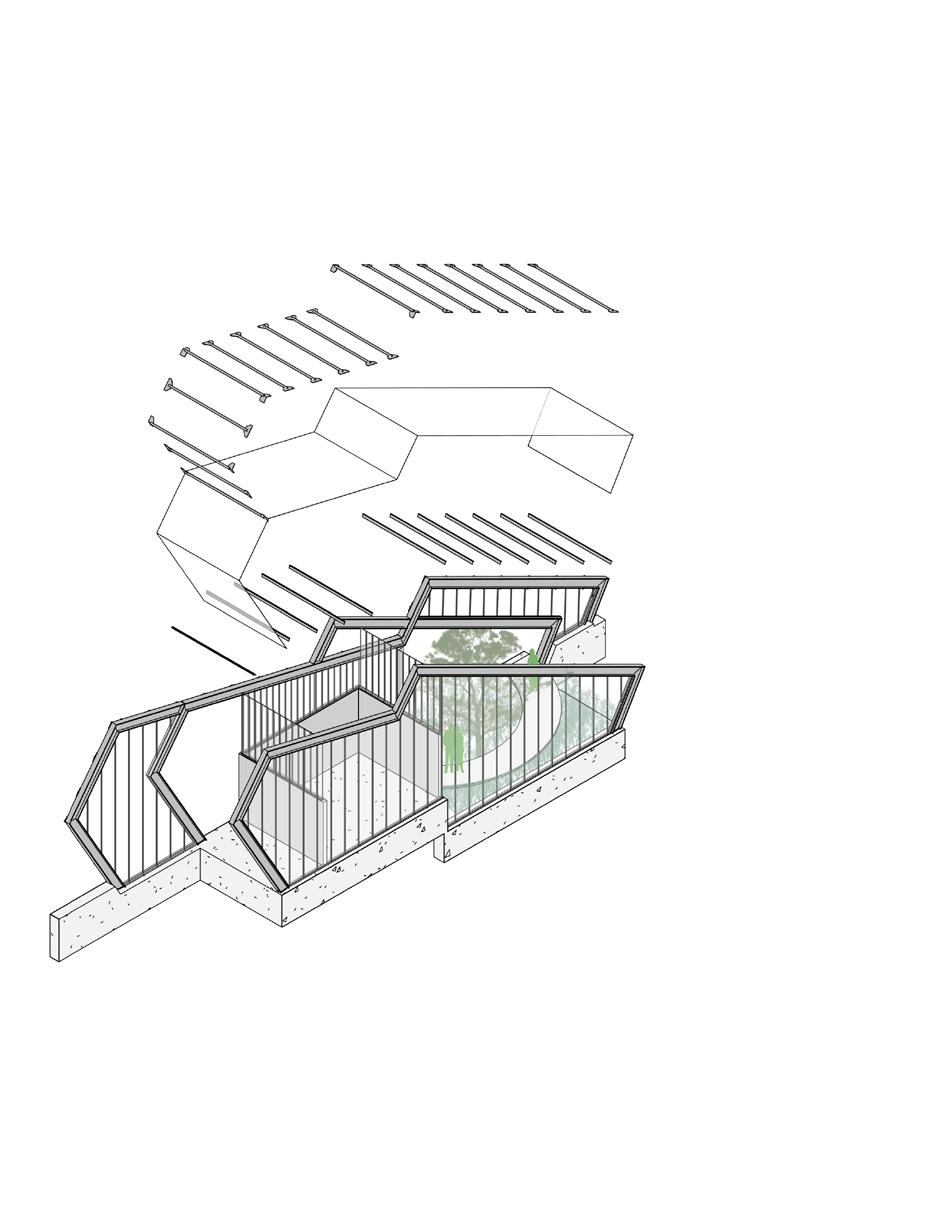
- Expansion should not dominate existing building
- Maintain the same angle as much as possible (26.5)
Using the existing 26.5 degree angle for the truss system, we doubled the angle when height is required and halved it when the span is needed. The location of the new building was carefully planned after analyzing the sun path.
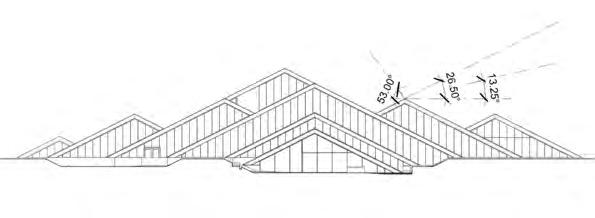
After rechecking the specifications on the Revit and Rhino models, we proceeded to add another 2’x4’ plywood base for our expansion.
The final physical model was 4x4 feet can be separated into two parts, not only to show the relationship between the two buildings but also to facilitate easy transportation of the model.
Raised concrete wall Curtain wall
Steel I-Beam Vertical clear
MT-
mullion Tubular
glass
Structural
tee
Single pane 6mm - Roof rough-cast aluminium glass
struts phase 5 (expansIon)
After extensive research, we proposed an expansion that has the following programs

10 model makInG North East South West

pRIncess of Wales conseRvatoRy conseRvatoRy WIth pRoposed

oposed expansIon
Semester
Professor
Duration Type Location Design
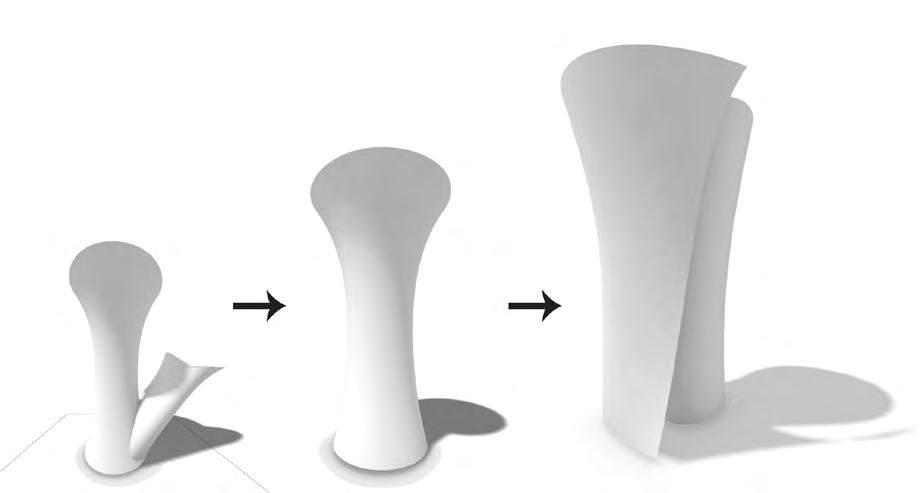
Software’s used
Fall 2020
Scott Murff
3 Weeks Individual
Scottsdale, Arizona, USA
Observatory Tower
Rhino 3D, Photoshop, Illustrator
Concept
- Nature inspired organic design
- Elevated sense of perception
- Green construction materials
- Less maintenance
- Bio-inspired
- Sustainability
13 m I ddle of n o W he R e
2


14
paNorama
West meets east
Bamboo, material from the East was intentionally selected to mimic the Saguaros of the Western Sonoran Desert. This bio-inspired material is not only affordable and easy to maintain but also can complement the rugged terrain of Arizona.

materIals
experieNce
15 eleVate eNclosed alleViate Wild Natural toWer
InspIratIon saguaro skeleton BamBoo
lIme-mortar InspIratIon Bench - on sIte
VieW

Semester
Professor
Duration Type Building
Location
Type
Skill set
Fall 2022
Claudio Vekstein and Jacob Atherton
12 Weeks
Independent Project Park system
Dreamy Draw Recreation Area, Phoenix, AZ, USA Park System
- Mapping
- Mat-System
- Rhino and Paneling tools
- Adobe (Illustrator, Photoshop, and InDesign)
- Model Making (focus on topography)
Concept
- Re-imagined park system
- Recreating a pattern
- Place and space making
- Architectural representation of mapping
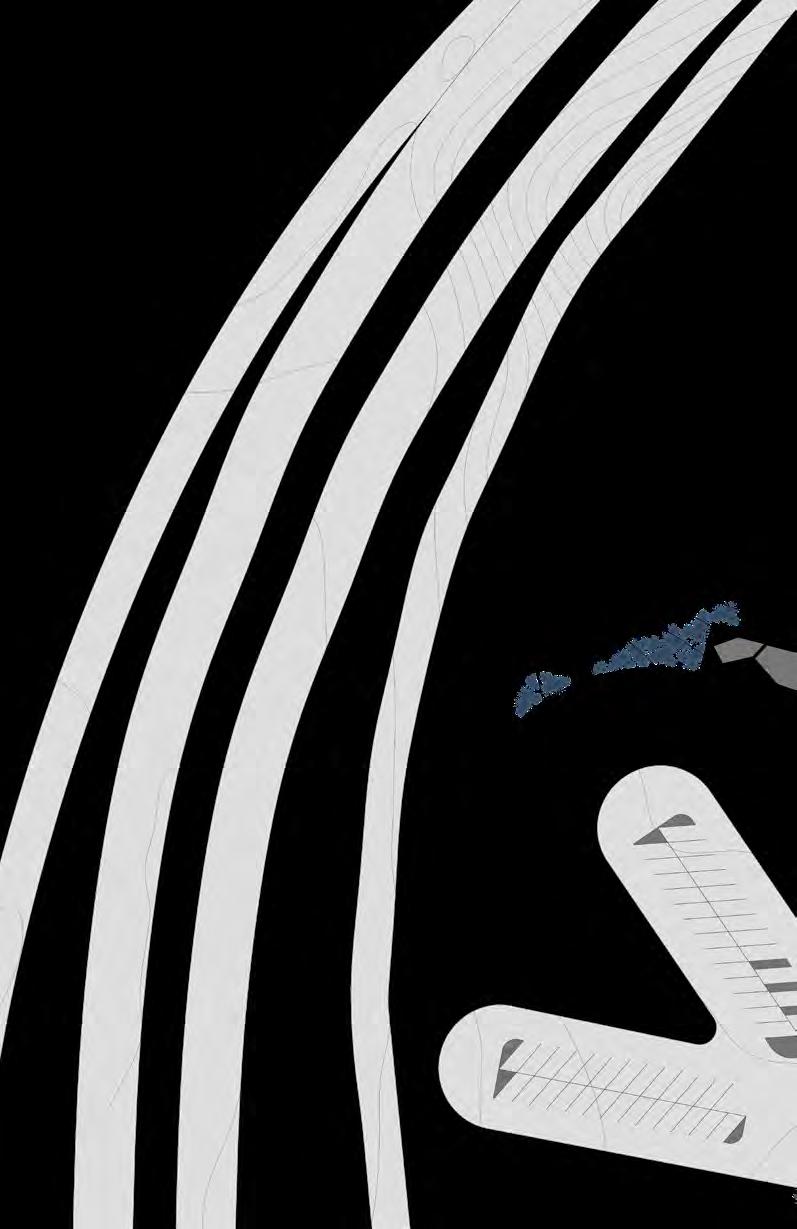
- Utilizing site topography and be minimally invasive.
- Incorporating passive energy strategies and being energy efficient
17 y- t R ek 2
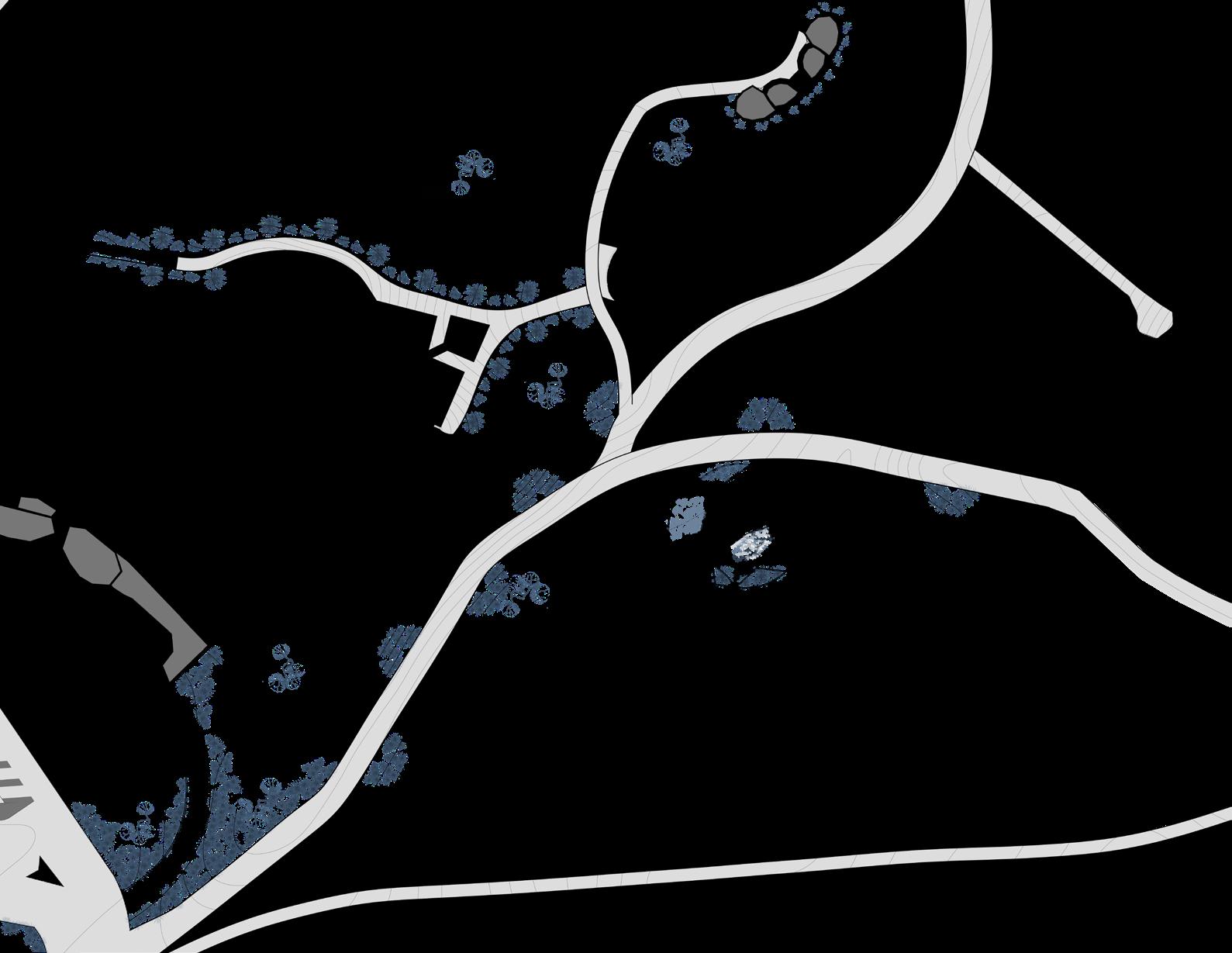
Y-TREK Re-Imagined Dreamy Draw Park System
Studies progressed towards how light and shadow can create an interesting patterns in relation to the entire park system
Studies progressed towards how can create an interesting patterns entire park system

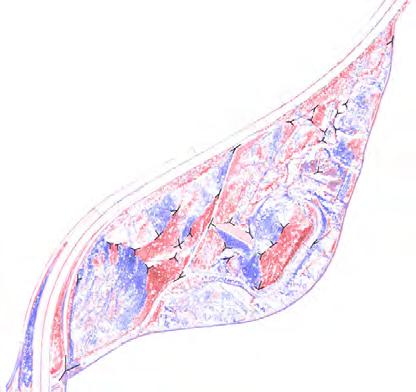




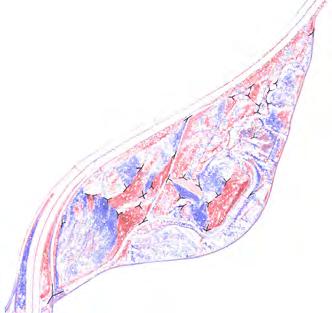
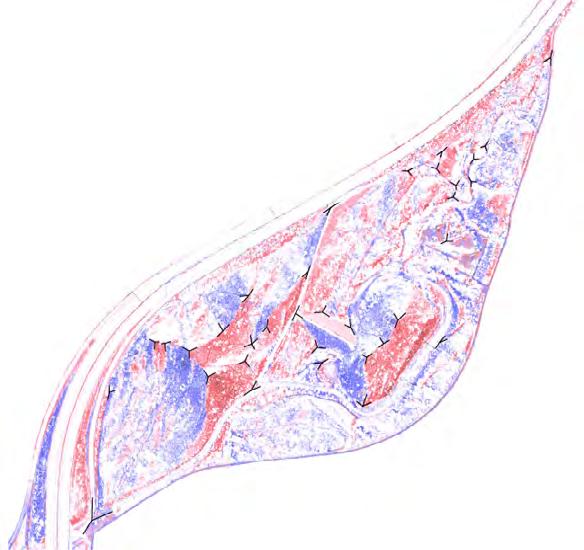

Studies progressed towards can create an interesting entire park
Sudha Unnava - ARC 621
Y-TREK Re-Imagined Dreamy Draw Park System
Studies progressed towards how light and shadow can create an interesting patterns in relation to the entire park system
Sudha UnnavaStudies progressed towards how can create an interesting patterns entire park system
Y-TREK Re-Imagined Dreamy Draw Park System
Sudha Unnava - ARC 621
Studies progressed towards how light and shadow can create an interesting patterns in relation to the entire park system
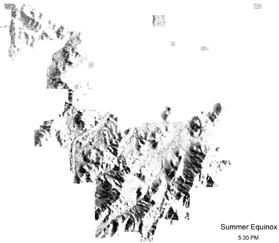

Shifted focus towards Dreamy -Identified patterns -Extracted them -Recreated structures
Shifted focus towards Dreamy Draw -Identified patterns -Extracted them -Recreated structures
Shifted focus towards Dreamy -Identified patterns -Extracted them -Recreated structures
19
mappInG of entIRe paRk system
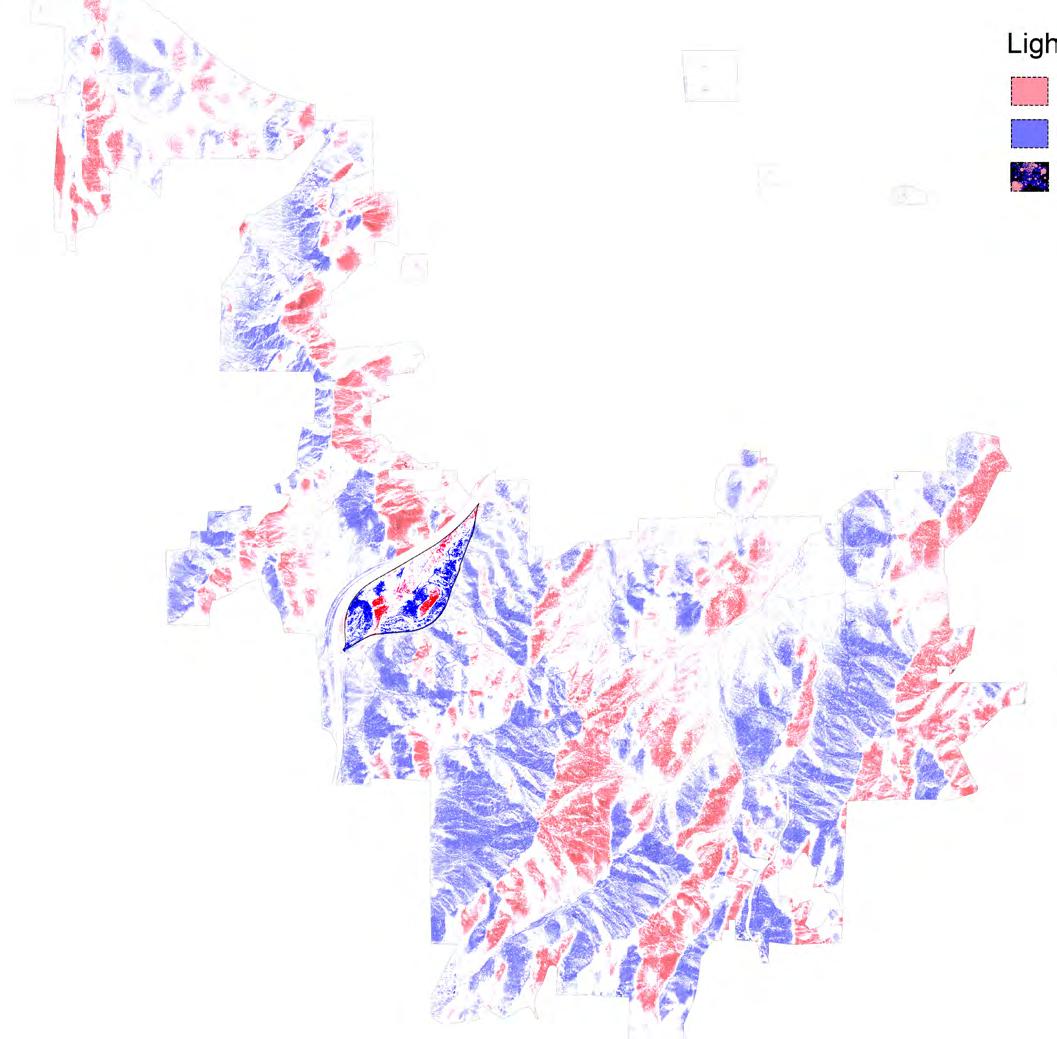
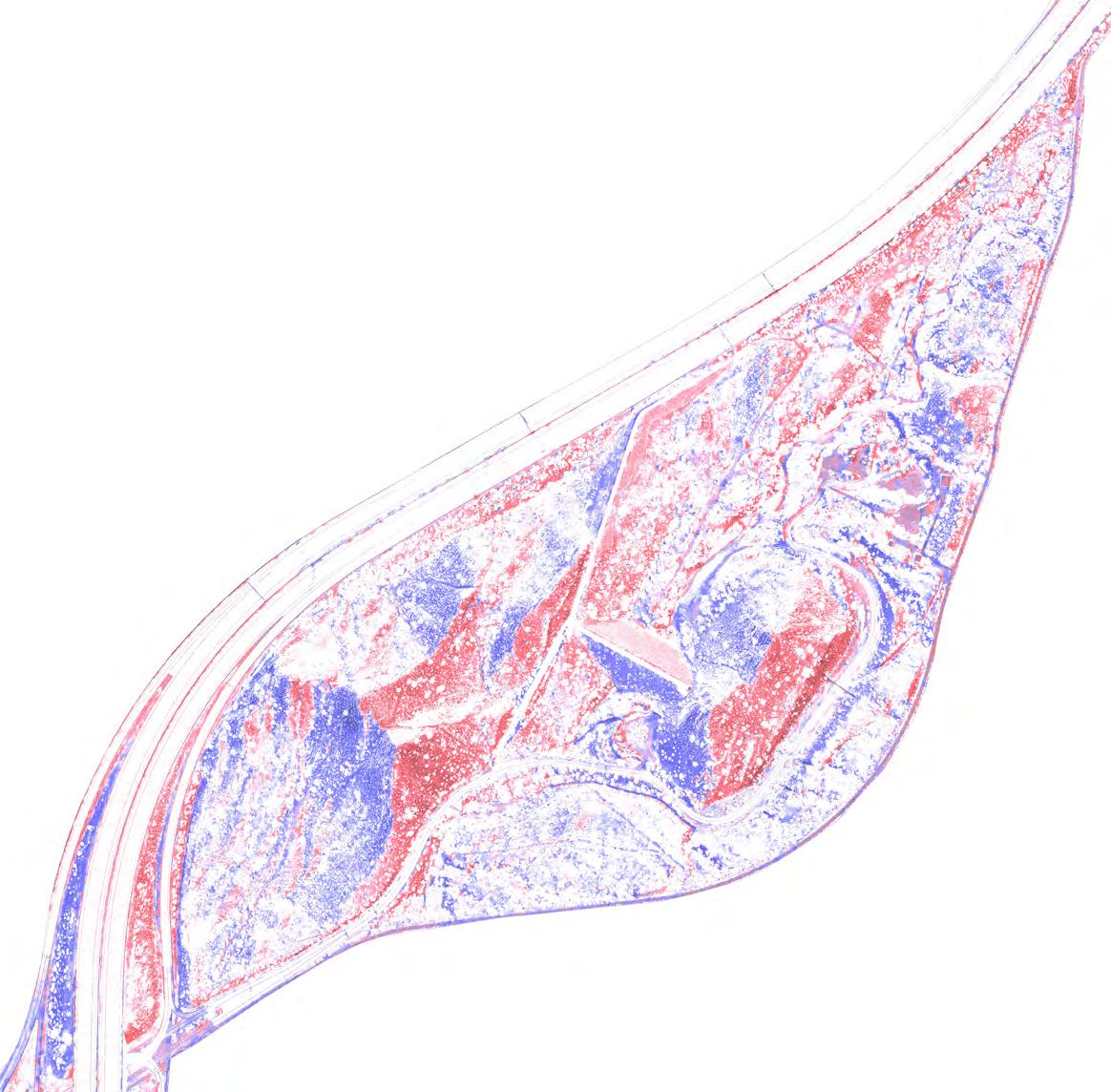
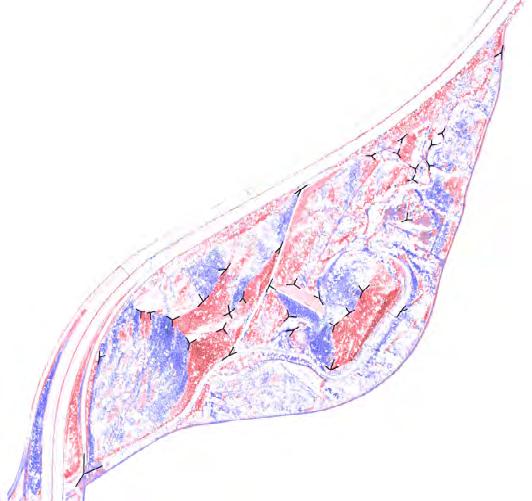

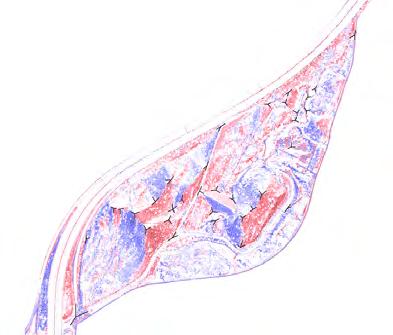


20
specIfIc mappInG
dRaW
paRk
dReamy
Shifted focus towards Dreamy Draw - Identified patterns
Process for Y-Trek

1. Identified and extracted mapping exercise
2. Coagulating the extracted operations
3. Created and explored new Move, Mirror, Rotate, and extractions
4. Consciously implemented different building scales shading systems.
Using simple processes, I derived some of the basic forms and structures for my re-imagined park system Identified pattern - “Y” concept d foR y
Noisy Zone Piestewa Freeway Calm Zone Lowest Zone Lowest Zone Highest Point Self Shading Dam
the basic pattern “Y” from extracted “Y’s” to perform some basic new forms by using “Extend, and Delete” operations on these implemented similar pattern ideas at from structure and facade to
Calm Zone
Camping area
Self Shading
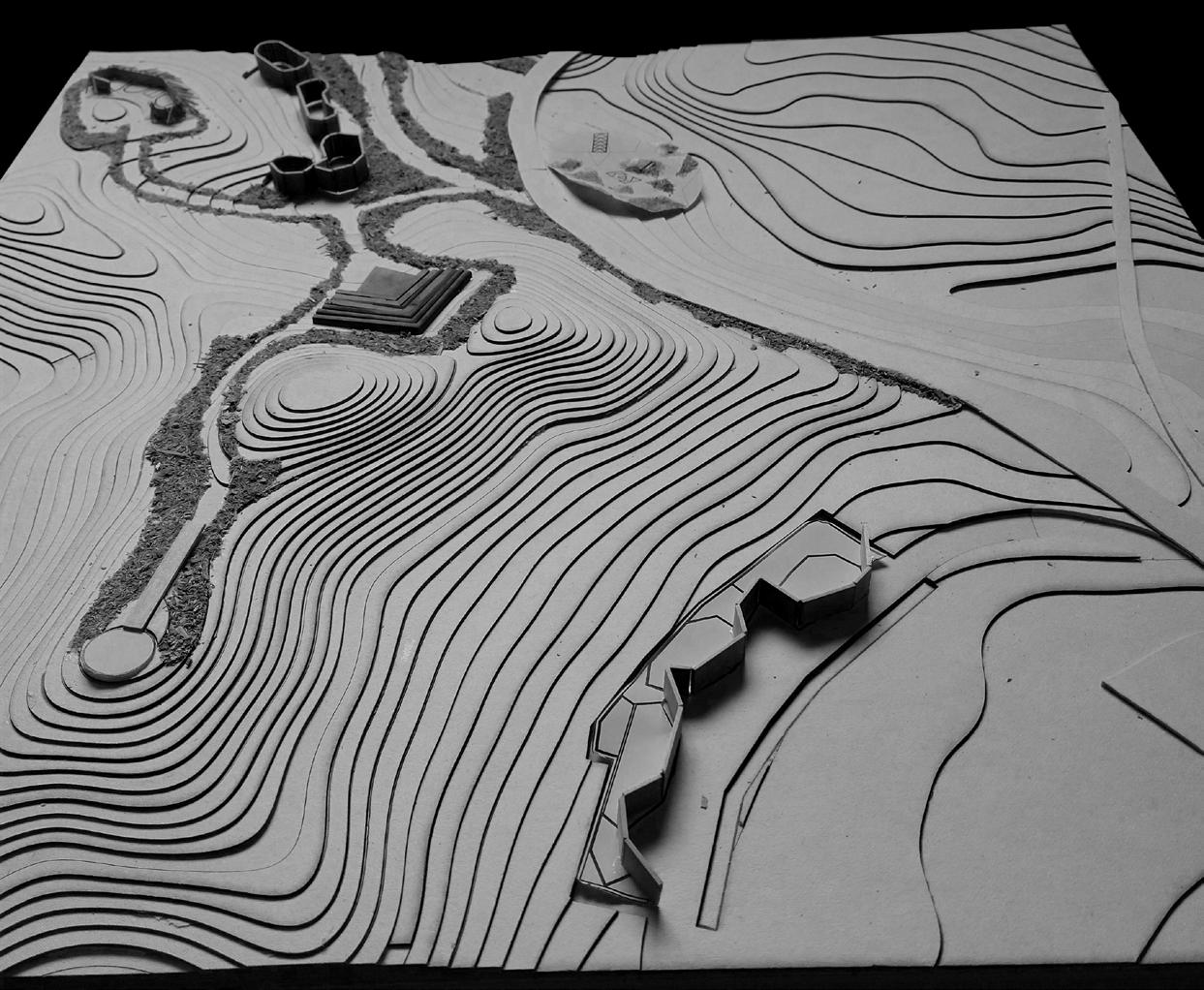
Lowest Zone
Botanical Garden
Noisy Zone
Highest Point Observatory Deck
Amphitheater
Commercial area
Commands Used Extend, Move, Mirror, Rotate, Delete Ideas implemented in the building forms and shading systems development y-tRek
Reflective Space reflectiVe space
Reflective Space
Reflective Space
Reflective Space
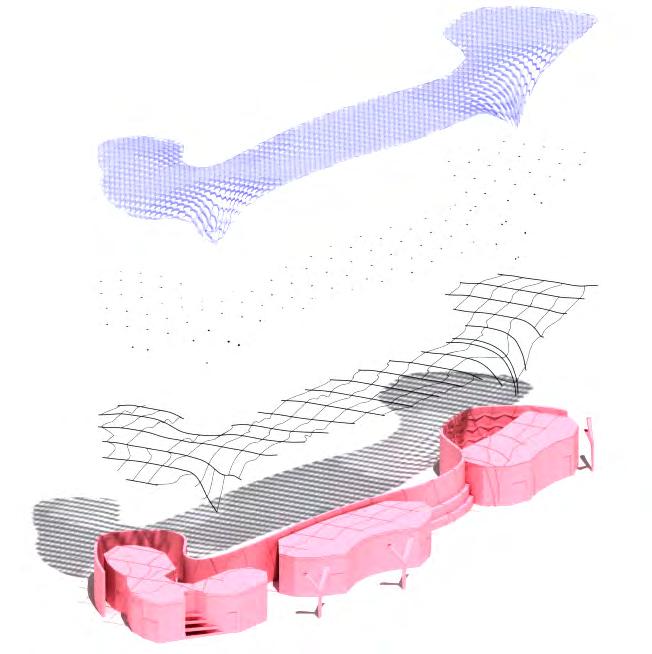




23

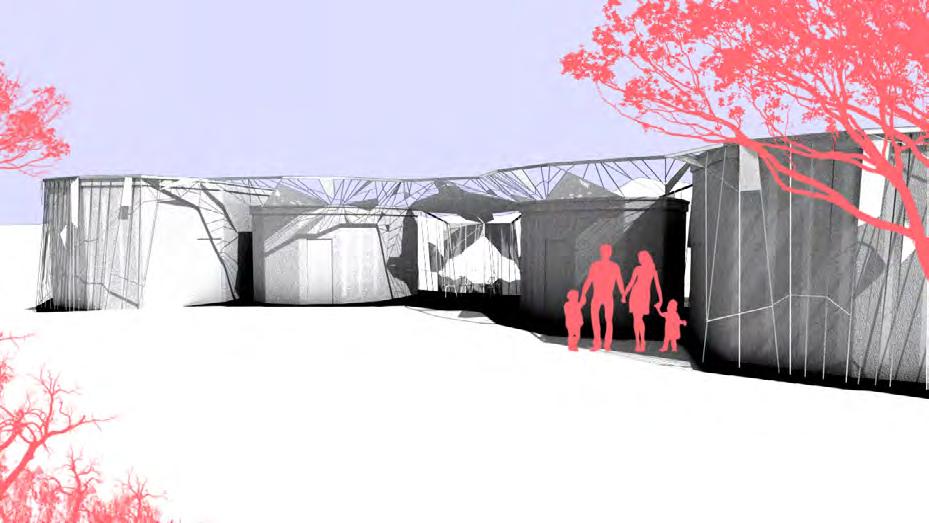

 rest space
rest space
regeNeratiVe space
commercial space
Semester
Type Location Design
Software’s used

art iNstallatioN - haydeN laWN
During the course of time
Individual Tempe, Arizona, USA
Pavilions and art
AutoCAD, Photoshop, Rhino
Concept
- Showcase minor projects
- Play with softwares

- Understanding compositions
- Learning different forms of graphical representation
- Pencil sketching
W hat e lse ...
5
25


26
Semester
Professor
Duration
Type
mod life - a modular micro liViNg prototype
Location
Units
Subject
Software’s used
Fall 2022
Laura Cechanowicz
4 Weeks
Group (3 members)
- Ishrat Lallmamode (Masters in digital culture)
- Aidan White (Undergrad in digital culture)
- Sudha Unnava
Tempe, Arizona, USA
Modular micro housing unit
A prototype for worldbuilding class
Rhino, Photoshop
Concept
- ADA accessible tiny house
- Focus on minimalistic maximalism
- Modular customizable interiors
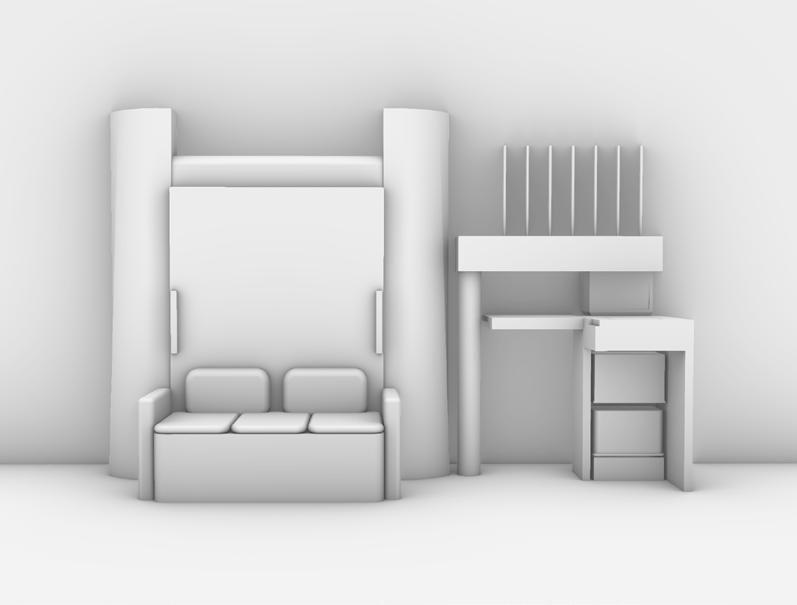

- House for two
- Emphasis on natural light and cross ventilation
- Integrated into a larger community with communal dining and farming.
27
Mod Life - Modular Unit
19’ x 9’
171 sqft
ADA Accessible Unit

- Modular and built in furniture
- Interior aquaponic system
- Murphy bed - convertible to sofa
- Wind turbine blade furniture
- Focus on cross ventilation
- Ample natural light
- Wall mount planks for additional desk/seating space
- Mail/milk slot (inspired from past)
- Futuristic minimal kitchen
Our vision - Minimalistic Maximalism
28
WaVe - oculus
Semester
Professor
Duration Type Location Design
Software’s used
Fall 2020
Scott Murff
3 Weeks
Individual Tempe, Arizona, USA
Shaded structure / Pavilion

Rhino 3D, Photoshop, Illustrator
Concept
- Concentric use of colors and shapes in a wavelike expression
- Playing with light
- Colored translucent fabric to create dynamics
- Central oculus which gives a sense of time.

29



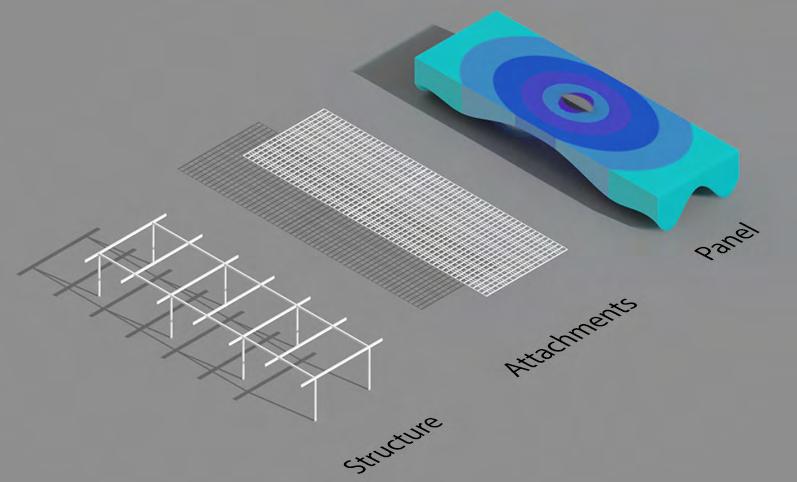
System Diagram
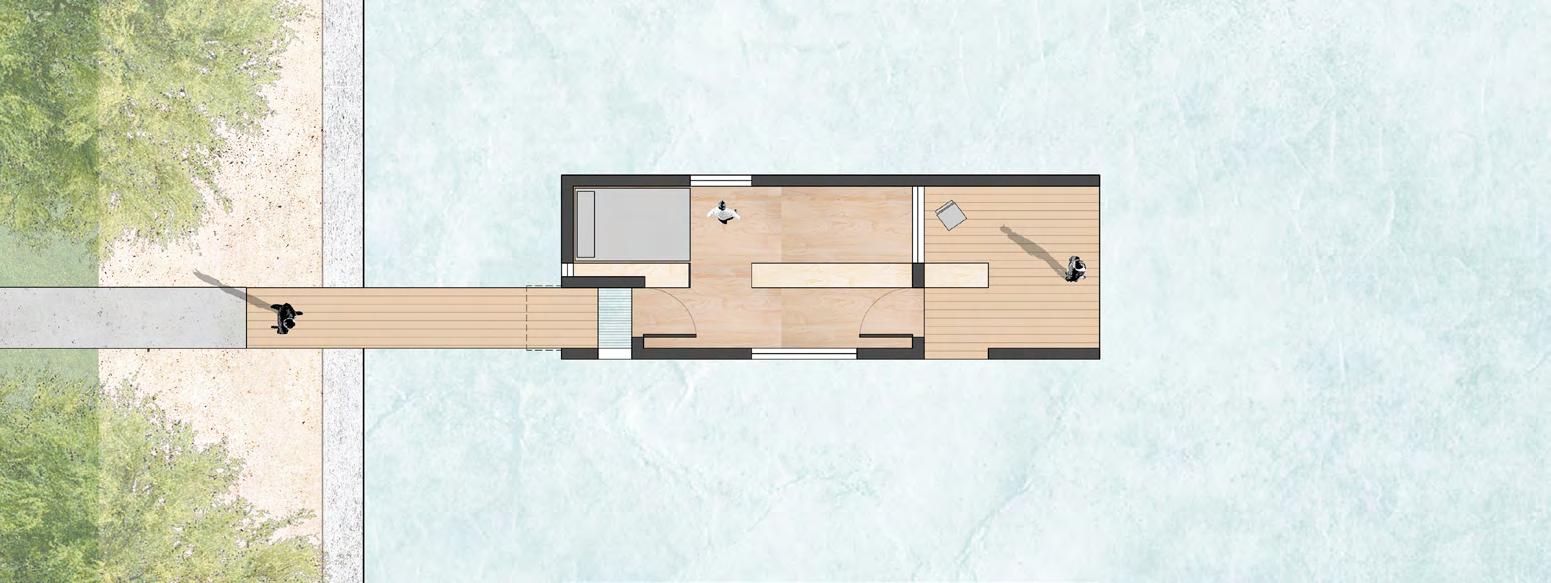

31
party deck - tempe toWN lake


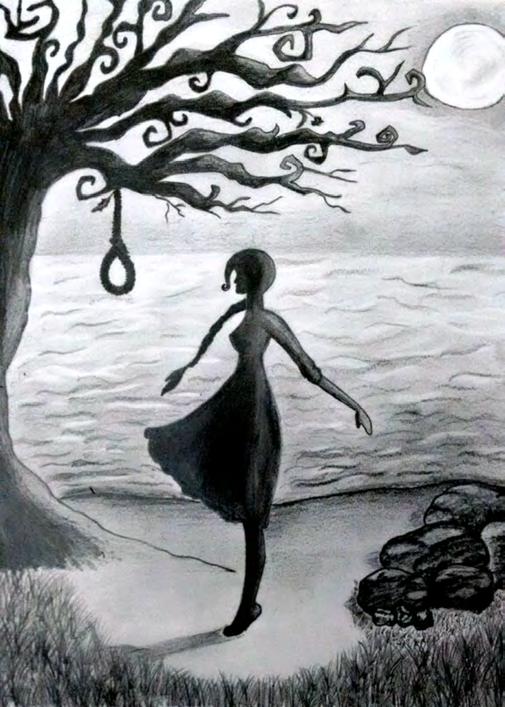
32
peNcil sketchiNg
Well, that’s my brief journey as an architecture student.
Architecture and design have always been my passion, and I just needed to take a longer route to come back and follow my passion.
I am an energetic and extroverted first-generation student, open to learning new things and exploring the unknowns. Looking forward to learning more...
Education
Master of Architecture
2020 - 2023
Bachelor of Dental Surgery
2012 - 2017
notablE achiEvEmEnts
Independent Final Studio
2023
Finalist in “Universities for SDG-13”
2022
Creative Constellation Grant recipient

GPSA Teaching Excellence Awardee
Arizona State University, Herberger Institute of Design and Arts, Tempe, AZ, USA.
Drs. Sudha and Nageswara Rao SIDS, Andhra Pradesh, India.
Called “Coral Reefs and Concrete”.
The thesis is to integrate architecture with the oceanic ecosystem to provide a net positive effect for both environments.
Focus on sustainability and bio-mimicry
Represented ASU and USA in a first edition of a sustainability competition, on a global platform. The competition is organized by Siemens Gamesa in collaboration with the United Nations SDSN.
February 2023
November 2022
GPSA Career Development Grant recipient
GPSA Jumpstart Grant recipient
Katherine K Herberger Scholarship recipient
Y.F. Wu, Asian American & Pacific Islander Student
December 2022
September 2022
2022-2023
2020-2021
https://issuu.com/sudhaunnava/docs
https://www.linkedin.com/in/sudhaunnava/
dunnava@asu.edu
602-326-5702
-Devi Sri Sudha Unnava
33
Having a good set of creative problem-solving skills helps me navigate through challenging situations. I am adaptable and this helps me to collaborate well within the teams. My quick learning skills and attention to detail are an addition to the fast-paced work environment.
Work
Graduate Teaching Assistant
Fall 2022 - ARC 101
Spring 2023 - ARC 101
Summer Intern at StudioMa
Summer 2022
Architecture Faculty Associate
Fall 2021 - ALA 225/394
Spring 2022 - ALA 226/394
Event and Meeting Service Associate
2020 - 2021
Graduate Service Assistant
Fall 2020
Lecturer (Clinical)
2018 - 2019
Taught a three-credit undergraduate architectural studio for 24 freshman students at The Design School, ASU. Coordinated and simulated 3 full-scale projects on-site.
Worked on 7 different projects that are in different phases as an Emerging Designer in a fast-paced studio environment. Primary duties include research, documentation, predesign, schematic design, design development, constructing physical models, and assisted the team in wrapping up a research project. Attended team and client meetings.
A part-time Faculty Associate, for a four-credit undergraduate architectural studio for 12 to 24 students ranging from freshmen to seniors at The Design School, ASU.
Also called “Technology Assistant”, I used to handle, operate, and troubleshoot the technical issues related to digital or sync classrooms and zoom technology.
Worked as a lecturer at my alma mater. Handled a multitude of tasks ranging from teaching clinical dentistry, treating patients, teaching pre-clinical labs for a minimum of 100 students in the Department of Endodontics. Organizing exams, conferences, and workshops. In charge of technical and financial materials.
Claudio Vekstein - Claudio.Vekstein@asu.edu
Katherine Dudzik Smith - katherine.dudziksmith@hdrinc.com
Slides
Earth Maps
YouTube Keep
Worked in a fast-paced environment, coordinating, supervising, and scheduling multiple events and meetings related to the Memorial Union and Student Pavilion area in the ASU. Also, responsible for reporting on the safety and security of these areas resulting in smoother operations. Research ModelMaking
Photography
VideoMaking
LaserCutter
SocialMedia
StudioMa - office@studioma.com
Philip Horton - philip.horton@asu.edu
ExpEriEncE profEssional rEfErEncEs
Graphical Design MS Office Operating System Google Apps Other Communication tEchnical skills
Illustrator Photoshop InDesign Animate PremierPro Acrobat Miro Freehand Rhino3D ArchiCAD AutoCAD Revit Grasshopper PowerPoint Word Paint English and Telugu Windows MacOS


 Sudha Unnava
Sudha Unnava


















































































 rest space
rest space



















