SUHAIL REHMANI

suhailrehmani007@gmail.com
PERSONAL STATEMENT
In the last 5 years of studying architecture, I’ve realised that we live in almost perfect stillness & work with incredible urgency.
In ‘practice’ each building has to be beautiful, but cheap & fast, but should last forever. This has already become an incredible battery of seemingly contradictory demands. Also it seems to me that people can inhabit anything; they can be miserable in anything & ecstatic in anything. The more & more I think that architecture has nothing to do with it; is both liberating & alarming.
So yes perhaps in the last 5year journey, I’ve become a contradictory person. But I sometimes find solace in believing that I’m going to operate in these contradictory times.
CURRICULUM VITAE
SKILLS SUMMARY
Rhinoceros: 3D modeling experience in conceptual and design development phases
Revit: seamless collaboration proficiency with various standards and departments
Adobe Photoshop: masterful use of photoshop ;compelling graphics for presentation.
Adobe Illustrator: use of illustrator for graphical representation.
Adobe Indesign: primary usage in limited context of editorial design; along with sheet presentation.
AutoCad: bread and butter of an Architect for 2-D representation of plans & graphics; along with proficiency in working dwgs.
Grasshopper: 3D modeling exp; in design development via scripting.
V-Ray: exp in relaistic, clay, plexi rendering in V-ray for RHINO.
EDUCATION
University School of Architecture & Planning, B.ARCH | August 2017 - August 2022
RELEVANT EXPERIENCE
PSDA, New Delhi | September 2021 - May 2022
Worked primarily on the redevelopment of Dilli Haat INA’s phase 1, along with range of work varying from marking & landscape details of Hotel in Srinagar, India. With substantial amount of work done in a farmhouse project of an environmentalist based in Delhi, over the several project phases from intial ideation to marking layout & interior fit-outs.
COMPETITIONS
G-SEN TROPHY NASA 2019
Representation of City via Cartography Mapping 10 sq km of area.
ETHOS INDIA, RAILPORT 2040
Design of a Multi-Modal Transport Hub at Anand Vihar Railway StationAnand Vihar-ISBT, New Delhi.
ATX DESIGN OF THE YEAR, ARCHITTERAX
Design of a Visitors Center, with interpretation left on the reader.
ECO MOYO SCHOOL, 120 HOURS
An extension of a school in Kenya, which covers the need of students by being a space for playing, learning & creating.
AYODHAYA DEVELOPMENT AUTHORITY
Design of a ‘Chowk’
COA NHLML DESIGN COMPETITION
Bus Shelter Design to be scaled pan-India
VOLZERO EXTREME HABITAT DESIGN COMPETITION
Design of dwelling for 4 people in extreme habitats
Shortlisting Top 5 Participation
Honourable Mention Top 15 Participation Participation
Result Awaited
Honourable Mention Top 10
SWIRLING CITADEL
HIGH END HOUSING
PROJECT: ACADEMIC
TYPE: HOUSING

SEMESTER:6TH
TEAN: K.SHARMA

PROJECT DESCRIPTION

The high end housing complex houses around four 60m high towers- a mix of stand-alone single towers which are purely residential, and twin towers clubbed with commercial areas underneath.
The idea was to create a vertical and horizontal morphology of spaces such that each apartment gets its own unique view.


Twin towers are situated aong the primary axis of the road such that the building remains awake round the clock, including within itself- the streetscapes taking positive steps towards a transit oriented development.

STRUCTURAL CONCEPT

The structure is a combination of cylindrical mega columns, slanted columns, virendeel trusses, and an outrigger truss- all uniting the entire tower to its central core.

With the rotation of 4.5 degrees over every floor, the idea was to brace alternate floors with virendeel trusses spanning over the length of the building with vertical members in array over 2 opposite sides of the structure, freeing up the space for efficient planning of the cluster.
While the mega columns act a bridge to transfer weight from the outrigger & virendeel systems

VERTICAL NOLLI
Traditional mixed-use structures eliminate distinct programmatic quality by fusing many uses into a unified architectural identity through the use of scale integration and uniform exterior treatment.
When discussing a premium residence, the individuality of each apartment offers a distinctive selling factor.


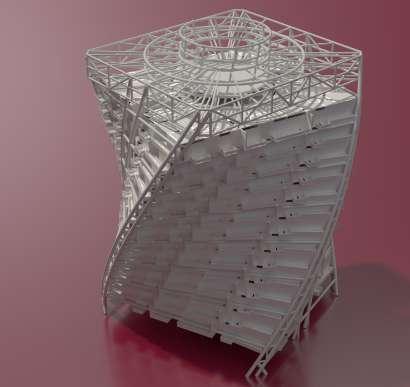



 Central Core
Core with Outrigger Truss
Even Floors without Virendeel Truss system
Mega Columns structure system
Odd floors with Virendeel system
Central Core
Core with Outrigger Truss
Even Floors without Virendeel Truss system
Mega Columns structure system
Odd floors with Virendeel system
The Twin Towers aims to find an alternative to the exhausted typology of housing towers. Instead of competing for style and height with a two-dimensional structure leaping towards the sky, twin towers of the Swirling Citadel offers a truely three dimensional experience to users, while facilitating public access to the commercial podiums.
The twin tower clubbed with the commercial zones underneath houses 12 units with 4 ; 1BHKs & 8 studio apartments on each floor. While the Commerical section houses 3 floors in the podium.
The idea was to create economically viable programme for young professionals working in the city, with under 200m proximity to metro station & bus shelters from the site, the concept promotes transit oriented living in the city. With ample commercial space in podium making it commerical possible to build 1BHKs & studio apartments on this kind of expensive land.
While the two housing towers comprise of 2&3 BHKs with each set of 2 floors- an odd, an even, is subjected to a 4.5 degree rotation clockwise, the mega towers comprises of 6 units in the cluster with 2 2BHKs & 4 3BHKs.
The twisting having allowed for an indifferent viewing balconies from the units with fervent belief in creating inherent value in the high end housing; while maintaining privacy for the residing families. Mediating a context between them and the street as well as establishing the projects own integrity in the relation of the vicinity.



REFREEZING THE ARTIC SUB-ZERO

PROJECT: COMPETITION
TYPE: RESIDENTIAL
SITE: ALERT, NU, CANADA
TEAM: B.SINGH, S.RAWAT

PROJECT STATEMENT
Eskimos, officially known as the Inuit; are‘the people’ of the arctic. Famed for their extreme survival conditions. Traveling on the sea ice for their hunting expeditions.
Due to climate change the weather has become increasingly unpredictable, the once familiar territory has now become an unstable habitat.
The design doubles as a dwelling for the Inuits & a tool to stop climate change.
Comprising of a elliptical shell volume in the rear, which would help in propelling pellets into the Stratosphere made of sulfate aerosols.
Pushing the community on the brink of their traditional lifestyle. One of the proposed solutions for climate change is to refreeze the arctic by creating white cloud cover over the polar summer.
Essentially acting as cloud forming canon. Sitting on top of an iceberg; not allowing it to melt with close proximity to sea for hunting & generation of tidal energy with turbines. The design aims to be an sustainable & off-grid solution in its true sense.

CEILING PLAN

GROUND FLOOR PLAN



LOWER GROUND FLOOR PLAN
SERVICE FLOOR PLAN
DESIGN FACETS
Typical residential functions are condensed into the false ceiling, which can be pulled down at the time of use. It encompasses a simple concept of adaptive reuse of multiple spaces in a singular form; transforming from one mode to another at different time of the day depending upon the needs of the user.

The idea was to create a seemingly humongous volume without exceeding the built up area.
DOMED ROOF FOR OBSERVATION
FALSE CEILING HOLDING FURNITURE
ELLIPTICAL VOLUME HOLDING AIR CANON
CASCADING FACADE
LIFT
LADDER
BRIDGE LEADING TO THE ENTRANCE
TURBINES FOR TIDAL ENERGY
CONCRETE FINS WITH GLASS FENESTRATIONS
INTERIOR VIEWHOUSE ENTRANCE


TMB REDEVELOPMENT
ARCHITECURAL THESIS

ACADEMIC TERM: 4B DESIGN STUDIO | 2020-2021
PROFESSOR: PROF. RAJAT RAY
TYPE: MIXED USE/URBAN
SITE: TEEN MURTI BHAVAN; LUTYEN’S DELHI

01. MANIFESTO
It all started while searching for sites with Architectural evidences belonging to different eras. The search was concluded with Teen Murti Bhavan which currently consists of 4 buildings. Over the course of 14 weeks I studied buildings & landscaape as a set to understand location of specific buildings on the site.
I try to find ways change can be used to strengthen the original identity. It’s a weird combination of having faith & no faith.
- Rem KoolhaasI found out that changes in deology in a bigger context have led to changes in trend of Architecture of buildings on the site. Ideology has changed & architecture is yet to catch up with it. In an analogy Architecture is the sub-structure & Ideology is it’s superstructure.
Due to this lag in time; layers have been created on the site, formation of layers by this phenomenon has been coined as Architectural Layerization. The design process starts with a horizontal & vertical grid emerging from existing buildings, with the Intention of balancing out masses on the site. The site becomes a mosaic of episodes each with it’s own particular life span that contests each other through the medium of the grid. The two dimensional disciple of the grid also creates an undreamt freedom of three dimensional Anarchy. Leading to full realisation of Architectural Ideology within the limitations of the derived form.
CONCEPT DIAGRAM





TWO-DIMENSIONAL DISCIPLINE OF GRID
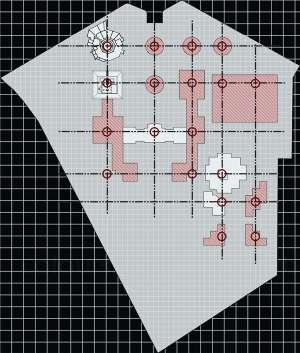


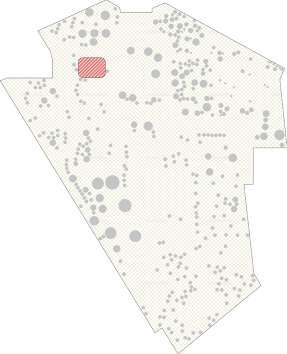






02. NOLLI EXPANSION
Museum’s expansion is a combition of an excercise of balance created by forming Nolli map on the site; along with an idea to expand a Classical building in a way the original designer would have thought of i.e. addition of wings in the exisiting TMB/Flagstaff House.




03. SUBSERVIENCE
Today’s Architecture is subservient to market & it’s terms. The market has supplanted ideology; architecture has turned into a spectacle. It has to package itself & no longer has significance as anything but a landmark. With gentrification of commerical hubs like Khan Market; there has been a need for a commercial space in this part of the city. Surrounded by Embassies the location of a high end Mall holds a potential on this site; with 25 acres of premium Lutyen’s Delhi land.












BUS SHELTER DESIGN COA-NHLML

PROJECT: COMPETITION
TYPE: PUBLIC REALM
TEAM: B SINGH, S RAWAT

MANIFESTO
Bus stops are an integral part of cultures and reflect one’s cultural identities. Reminiscent of how London was defined as a city due to its existing “Red Telephone Booths’’, a similar approach was adopted for this proposal. The Indian roadways and highways have a very distinct fleet of buses that are a token of identification for the whole world, also commonly known as the Blue Line Bus.

Keeping the essence of the native Indian bus and incorporating the concept of recycling to foster sustainability, the proposal involves the upcycling of old,retired bus fleets into new and upgraded bus-stop shelters. Instead of dismantling in the boneyard, re-use of such buses with not only cut off on the cost of recycling but also reflect the original image of nostalgic identity of the buses of the country, keeping an imaginary tie of trust and amiable with the new refresh of the design and making it instantly relatable with the masses.




The frontage of the bus stop features a broad header with all the Digital panels, to provide glance to all the necessary information about the current bus schedules, AQI, Routes and Digital Maps on the fly along with Public Address Systems in-built. The design proposal encourages the implementation of the Swach Bharat Abhiyaan by the Indian Government all across the nation by addition of universally abled washrooms,recyclable bins and sanitary vending provisions in all the bus shelters.
To make it future proof and self-sufficient, solar panels make the shelter sustainable enough to harness power by itself to power all the electronic and lighting fixtures installed. They are also backed with backlit LED Panels which will allow space for 3rd Party advertisement areas to generate additional revenue for the maintenance of the new shelters.


ROOF SHEET
SIMILAR MATERIAL TO THE ORIGINAL BUS FLOORING OF STAINLESS STEEL ALSO MAKING SPACE FOR THE CATCHMENT AREA FRO RAIN
FIXED GLASS PANELS FOR LIGHT INFILL
FIXED GLAZED PANELS FOR AMPLE DAYLIGHT TO PENETRATE IN THE BUS STOP AND SAVING ON ELECTRICITY EXPENSES
HANGING TRACK LIGHTS
BUNCH OF THE LIGHTS ON THE INTERIOR SPACES IN THE FORM OF TRACK LIGHTS
STEEL STRUCTURAL SYSTEM
MAKES STRUCTURE LIGHTER. MS PROVIDES THE EXTENSION OF THE ROOF IN BOTH THE DIMENSIONS

UNIVERSALLY ACCESSIBLE WASHROOM
WASHROOM WITH WHEELCHAIR ACCESSIBILITY AND HANDLE BARS FOR FREE MOVEMENT AND ADEQUATE SPACING AS PER NBC GUIDELINES
VERTICAL GARDEN
GREEN WALL PROVIDED WITH BRACKETS TO HANG PLANTERS WHICH ARE DRIP IRRIGATED BY THE RAINWATER CATCHMENT PROVIDED ON THE ROOF
UPCYCLED FACADE
RE-IMPLEMENTATION OF THE EXISTING BLUE LINE BUS CHASSIS TO REPLICATE AND REFLECT THE AUTHENTICITY AND ESSENCE OF THE BUS
STANDING CHAIRS
COMPACT AND EFFICIENT PLACEMENT TO FACILITATE BOARDING OF THE BUS FROM THE PLATFORM
ENTRY RAMP
PROVIDED ON A SLOPE OF 1:10 WITH TACTILE STRIPS FOR NAVIGATION FOR SPECIALLY ABLED PEOPLE AND A RAILING FOR SUPPORT
The proposal incorporates various technological and design elements that make it future-proof and stand out from the crowd, being an all inclusive design.
The design is in accordance with all the design guidelines, being accessible for all specially abled and normal passengers like by installation of tactile strips along the floor and provision of a universal washroom as it is necessary as an amenity that is absent in almost all the bus stops across the nation.
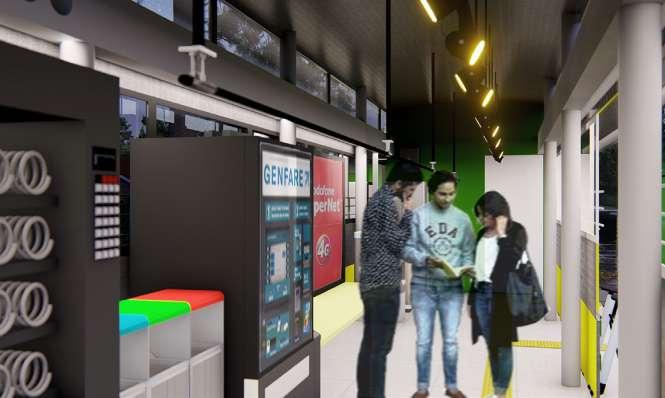
Wifi is installed at each station which provides free and seamless connection for usage for UPI Payments for people.
INCORPORATIONS PROVISIONS
The design incoporates, necessary provisions for bus shelter on a running highway including-

security camera, rainwater harvesting system, vertical gardens, snack machines, UPI payment methods, SOS buttons, Ev charging stations,
bike stations, air purifiers, sanitary vending machine, public address system, solar panels, route maps, charging station & a universal washroom.
The idea was to create off-grid people resting stations where passengers can be comfortable for a long period of time while in transit.
PENULTIMA
ATX DESIGN OF THE YEAR
COMPETITION: ATX DESIGN OF THE YEAR
TOP 10 SPECIAL MENTION
SITE: MARS
PARTNER: S.RAWAT, B.SINGH
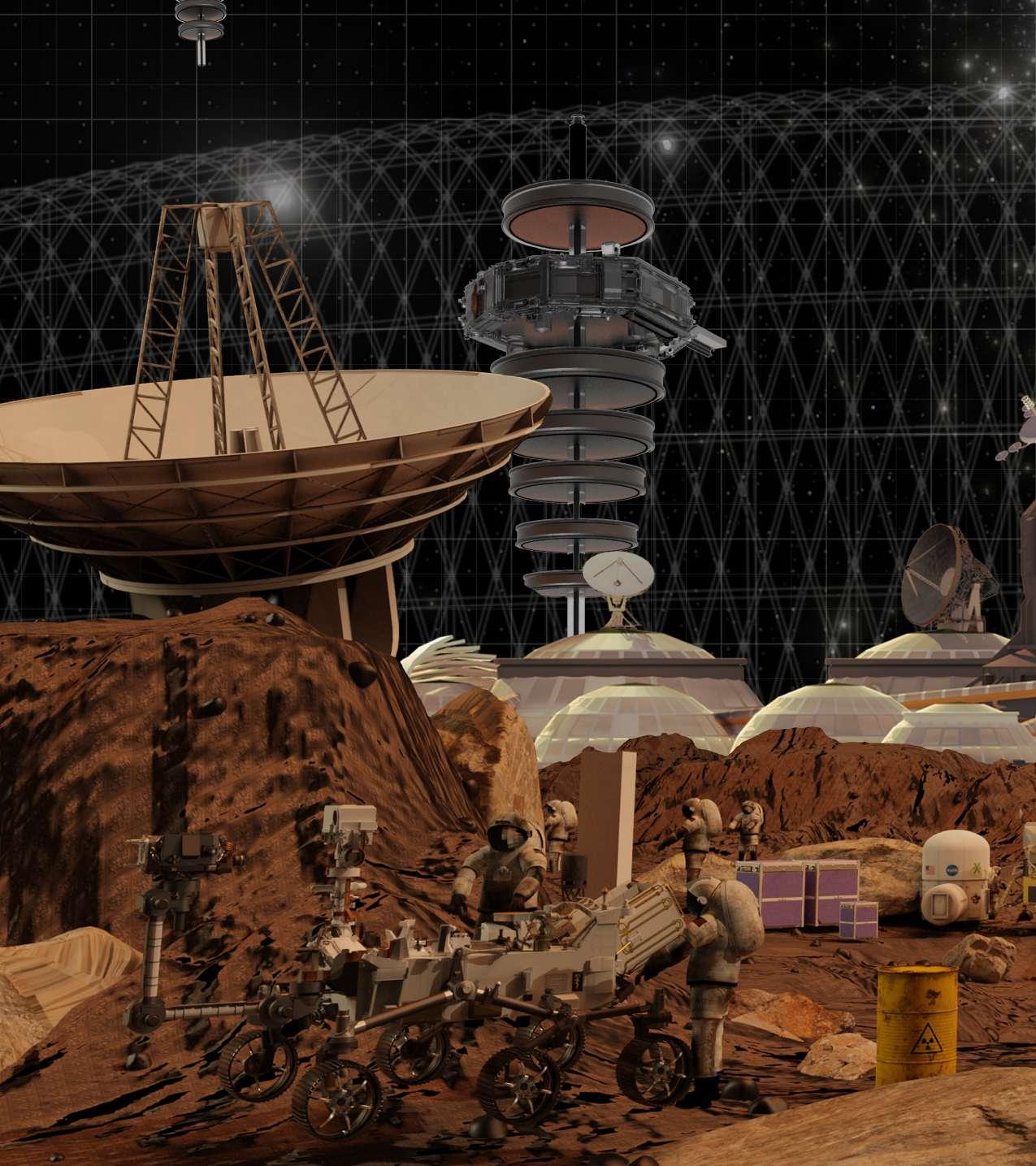

MANIFESTO PATHFINDER ELITE
With fervent belief that need is one of the dominant factors in determining & exploring new typologies in architecture; we propose a visitors center (Penultima) on our red neighbor. With humanities recent attempts to venture into the dark abyss of outer space, the red planet has always beckoned us as a civilization; a starting point in becoming a multi planet species. With cursory knowledge of supply & demand the idea was to design a visitors center welcoming people from Earth. The center will double as a docking station for the spaceships/ landers & temporary lodging facility until they wander off to explore the planet.
“Mars simply tops future travel destinations to explore”
- BuzzAldrin, AD, Space Architecture 2015, pg 42
Plan
The Initial Gate- Keepers, the Inter-planetary docking station all around the facility, earmarks the entrance to Penultima and for commute between International Space Stations & other artificial satellites of Earth & Mars.
BB-II NOMAD
The visitors stay at a safe and personalized spaces which are provided in a community based environment of the sub-surface of mars with ample living pod structures.
PHEONIX- β
EMBASSY OF EARTH
The landmark of Sapien existence on the alien Martian Surface, Pheonix-β is the pinnacle of Earth’s development. The embassy is the headquarters of the whole campus and houses public interactive and working official spaces within the campus
Roof-Visors

Upper Deck for Private Meeting Areas
Transitional Corridor
Responsive media facade
Responsive media facade
PROFESSIONAL PROJECTS


DILLI HAAT INA REDEVELOPEMNT

Type: OFFICE
COMPLETED
RADISSON SRINAGAR
IN PROGRESS
Type: OFFICE
Site: DELHI, INDIA INVOLVEMENT PHASE: PHASE 1B REDEVELOPMENT
Worked primarily on the phase-1b of the redevelopment; work ranges from site level work like part site plan, terrace plan, darinage plan, external landscape lighting plan, flooring plan & flase ceiling plan to individual details like blockwork of shops along with work on proposed new washroom.
Project description:
Dilli Haat is a paid-entrance open-air market, food plaza, and craft bazaar located in Delhi. The area is run by Delhi Tourism and Transportation Development Corporation (DTTDC), and unlike the traditional weekly market, the village Haat, Dilli Haat is permanent. It is located in the commercial centres of South Delhi, opposite INA market. The 6 acres of land on which this complex is situated was salvaged as part of a reclamation project and transformed into a plaza. Extensive foundation work, small thatched roof cottages and kiosks give the plaza a village atmosphere.
Site: SRINAGAR, INDIA INVOLVEMENT PHASE: LANDSCAPE EXCUTION
Worked on the landscape of the project; works ranges from marking layouts, paving details ,landscape sections & succesive revisions as the project progressed.

Project description:
Radisson Srinagar is an upcoming 5-star hotel in capital of Jammu & kashmir Srinagar. The hotel sits on the banks of Jhelum river; & upon completition would be the biggest hotel in the state. The hotel is a contemporary expansion of the heritage block converted into a hotel. The elements, features & facade of the hotel comprise of upcycled parts of traditional shikara boat weaved onto the architectural skin of the project. The landscape language comprises of tradtional vernacular kashmiri elements of local baghs & influences from mughal & persian palatial landscapes.
COMPEITITION MONOGRAPH DILLI SADAN PILIBHIT HOUSE
Type: OFFICE
Site: DELHI, INDIA INVOLVEMENT PHASE: DESIGN DEVELOPMENT
Worked on the compeitition proposal of the project, ranging from presentation graphics and initial design ideation of the project.
Type: OFFICE Site: DELHI, INDIA INVOLVEMENT PHASE: MONOGRAPH
Work comprised of rendered drawings for ArchDaily and Monograph.

Project description:
Dilli Sadan is the proposed guest house of the government of NCT of Delhi. Guest House is to house official guests & traveling bureaucrats. The project is located in the sub city of Dwarka. Its a mixed use development with first 3 floors housing restaurants, bars, alfresco dining areas, banquet halls along with a gym & a spa. With several guest floors of both rooms & suites.
Project description:
A century old aristocratic noble house, it has been meticulously restored into a Hotel.
Originally called Lahore House after the hometown of weathly businessman from Lahore.
Current name of the property was given in 2006.
The 3 storied mansion was converted into a 5 star hotel in 2021 by the current owners offering private bathing ghat on the ganges.The process of adaptive reuse of the project is described in the monograph of ‘From Lahore to Pilibhit’



BACK ELEVATION
SHOP DRAIANGE DETAIL
SHOP ELEVATION








