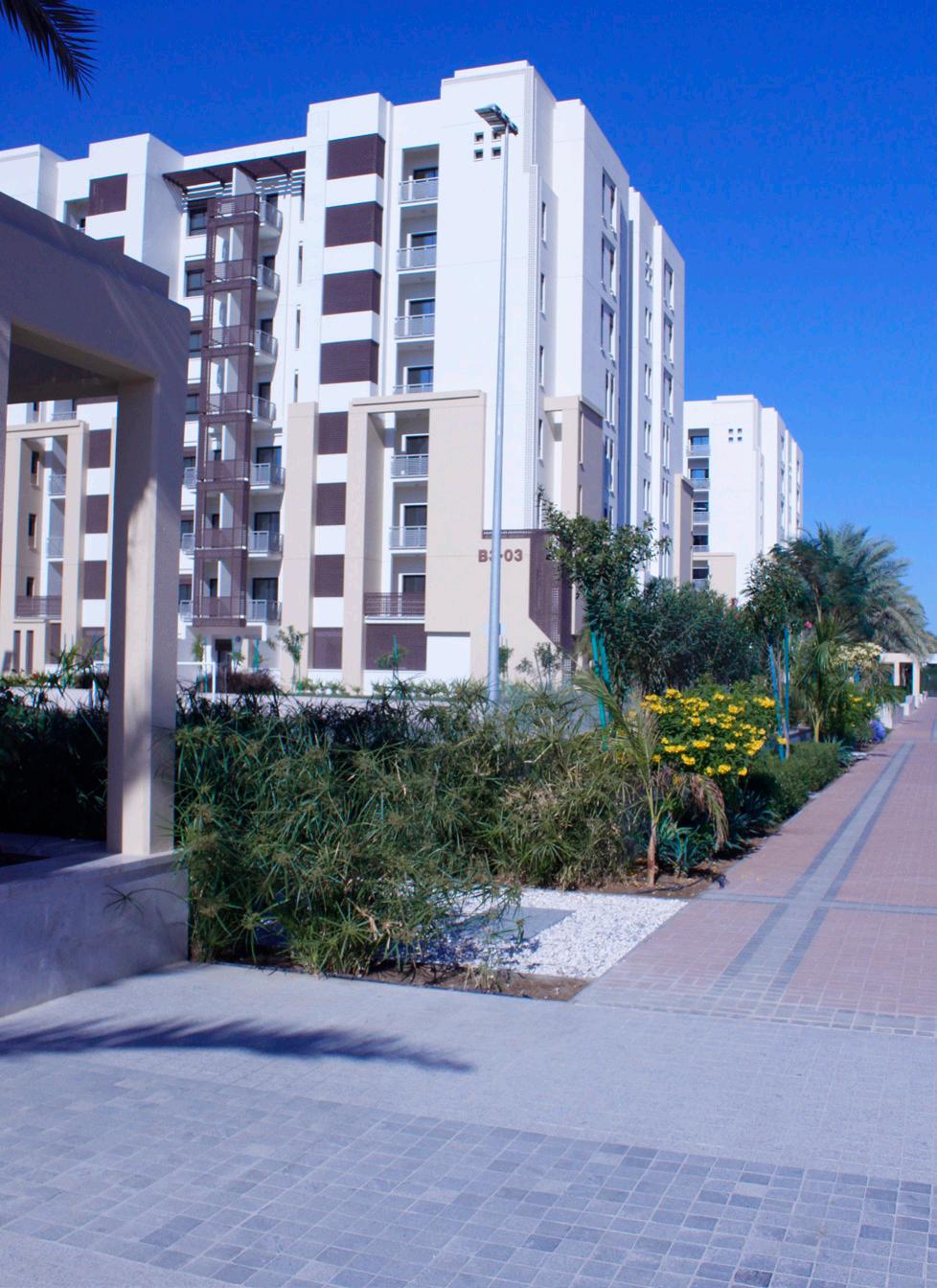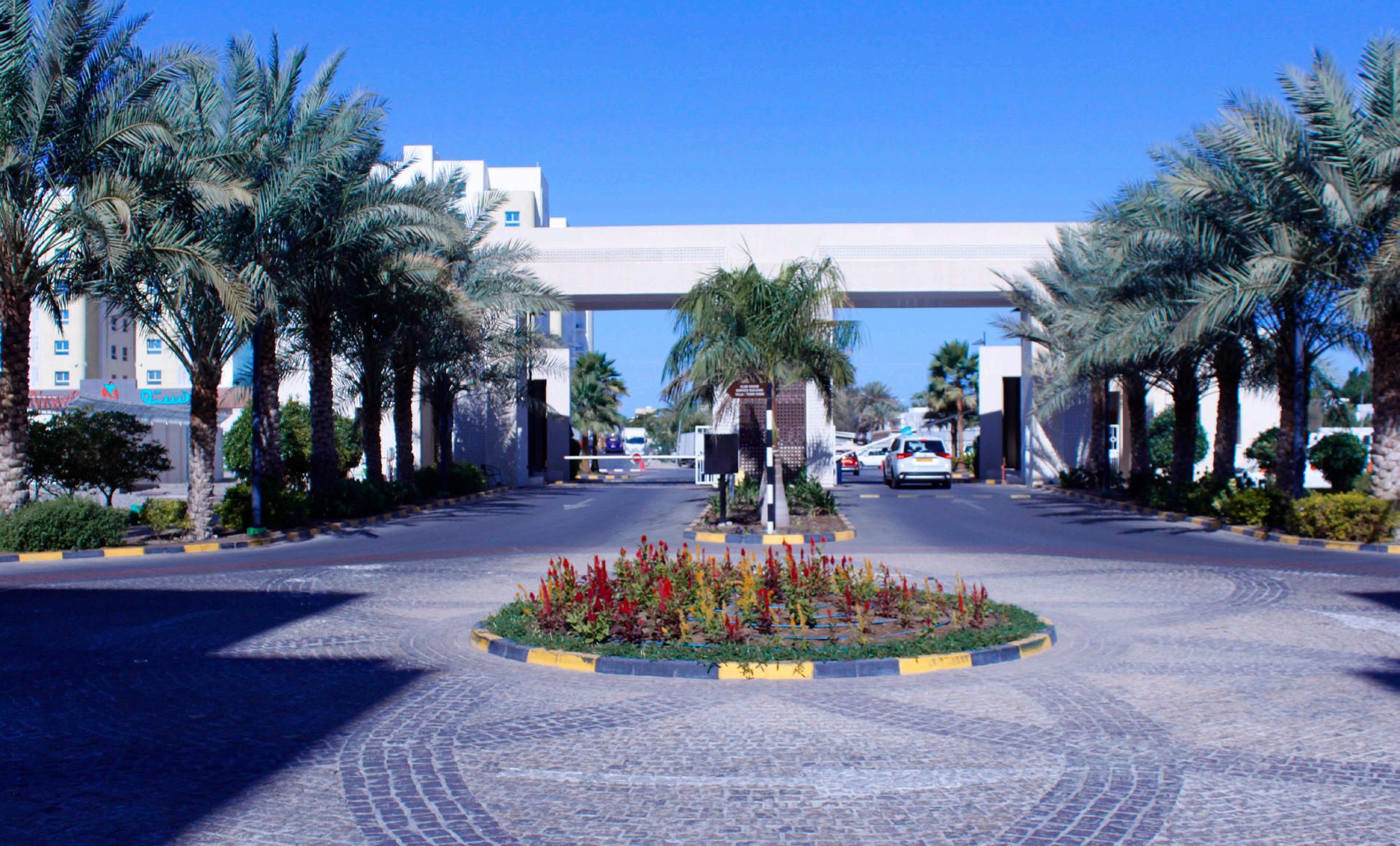
1 minute read
Project and Interiors Design Division Completes Phase 2 of Al Hail Greens Residential Project
Our Projects and Interiors Design Division has successfully completed and handed over Phase-2 of Al Hail Greens Residential Project, set in the calm and serene location of Al Hail.
Built on a plot area of 50,000 Sq.M, the Phase 2 consists of 168 2 BHK, 192 3BHK apartments and 2,750 Sq.M. open playground space, designed by Canada based architectural consultancy firm Arcop & Partners and constructed by Bahwan Construction Company (BCC). High quality construction built to superior specifications with spacious design and the aesthetically pleasing elevations of the buildings the project is complemented by well-developed parking blocks, eye soothing greenery, recreational and entertainment spaces and wide roads to accommodate any future flow of traffic and pedestrians. The high rise residential blocks overlook green pockets of lawn and colorful vegetation. A beautiful and vibrant mosque designed by Yaghmour Architects, famous for their mosque designs – is an added attraction to the residents. The commercial space will be soon home to shops featuring premium brands as well as restaurants and stores.
Advertisement
Residences can enjoy the superbly designed and functional clubhouse, walk in the greens or have a hassle free car parking area. The project also stands in close proximity to the Muscat airport and is almost at a stone’s throw distance from Markaz al Bahja, Al-Muzn mall, China Mall and Muscat City Centre. And the fabulous beach is hardly a couple of minutes’ drive















