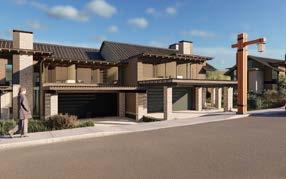
1 minute read
Village Twin Homes

5 BEDROOMS + OFFICE | 7 BATHROOMS | 4,880 SQUARE FEET | 2.5 CAR GARAGE
Sophisticated, bright and earthy, the Village Twin Homes are designed with generous common living areas and floor-to-ceiling windows, encompassing a complete package for your mountain getaway. Certain to entertain and enamor your family and guests, generous and relaxing spaces allow for a seamless transition from the main-level master or large open kitchen indoors to the back patios and outdoor kitchen. Architecturally delightful, sleek lines are accentuated by warm natural textures of stone and wood; these homes are designed to enjoy time with your loved ones in all seasons. Upstairs you’ll find three bedrooms plus a loft with family room and a study that provides a quiet place to enjoy the views or get work done. The lower level provides a home theater, wine cellar, game room, lounge, large stone fireplace and more. Desirable and thoughtful, the Village Twin Homes will create a legacy home that brings family and friends together for years to come.












