ARCHITECTURE
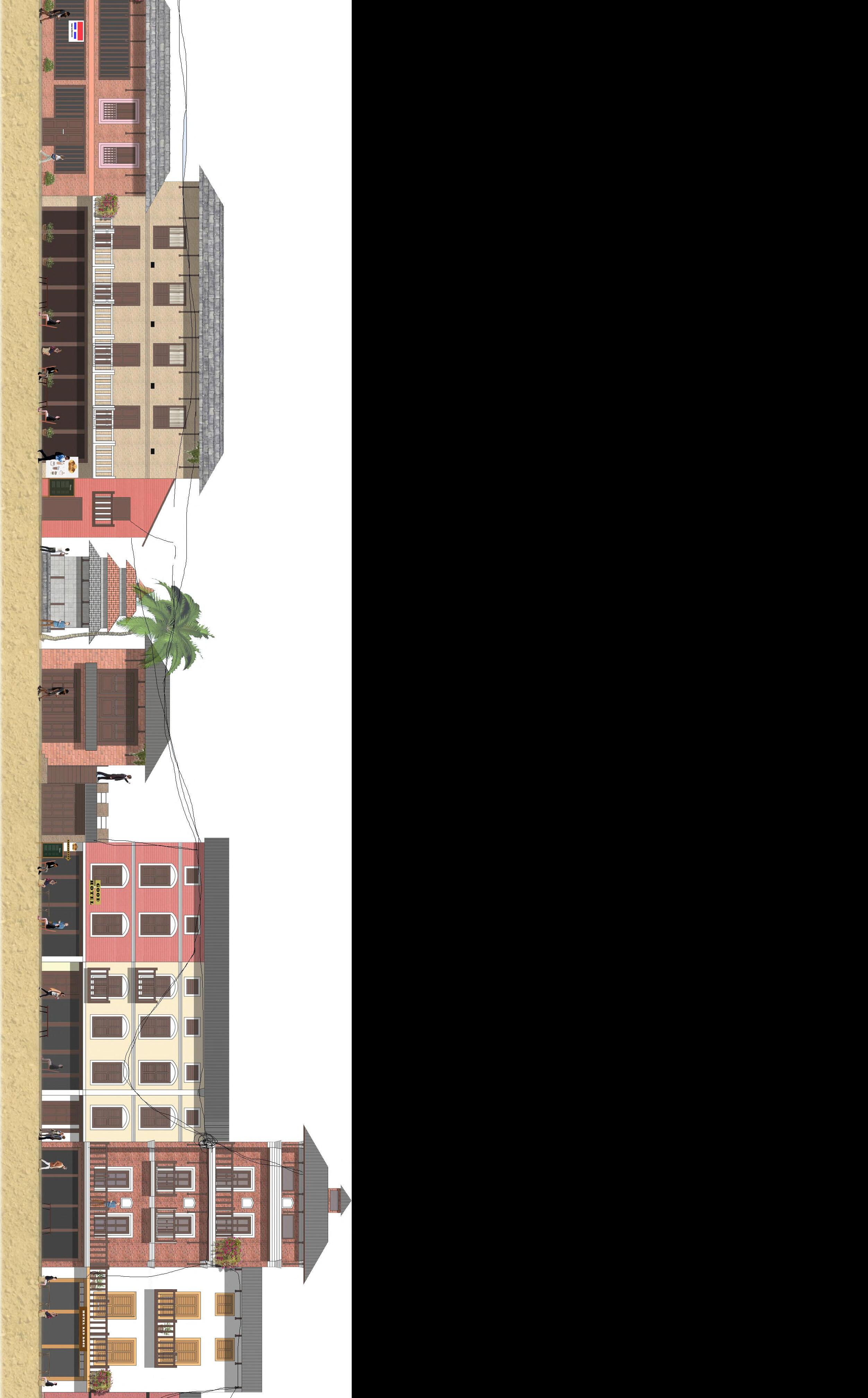
SUSHAN SHRESTHA
Greetings! I am a fourth year architecture student looking for an internship for my next semester. Architecture has changed my way of perspective of looking into the surroundings throughout the years and is still changing till this day.

I am keen on learning how architecture works in practical world and wanna join on internship where I can learn and grow as a person and in my field as well.
9861334381
shr.sushan@gmail.com
SUSHAN SHRESTHA
CONTACT DETAILS
CURRICULUMN VITAE
EDUCATION
2018 - Current B.Arch in Acme Engineering College, Sitapaila,Kathmandu
2015 - 2017 +2 from Kathmandu Model College ,Baghbazar, Kathmandu
2015 SEE from Little Angels School , Hattiban, Lalitpur
SOFTWARE SKILLS



ACHIEVEMENTS
2023 - 2nd Runner up in Utsarga EV charging station design competition
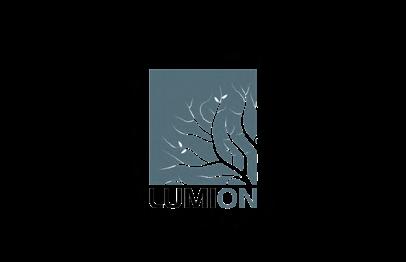
2021 and 2022 - Design Studio Topper ( sem V and sem VI)
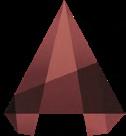
2020 - Honorable mention in SONA energy effiicient house design
2019,2020,2022 - Top 3 in Design Studio II,III,IV,VII
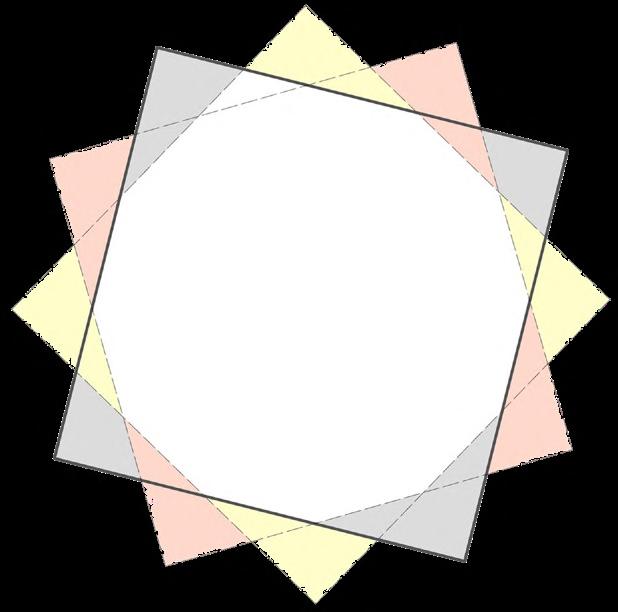
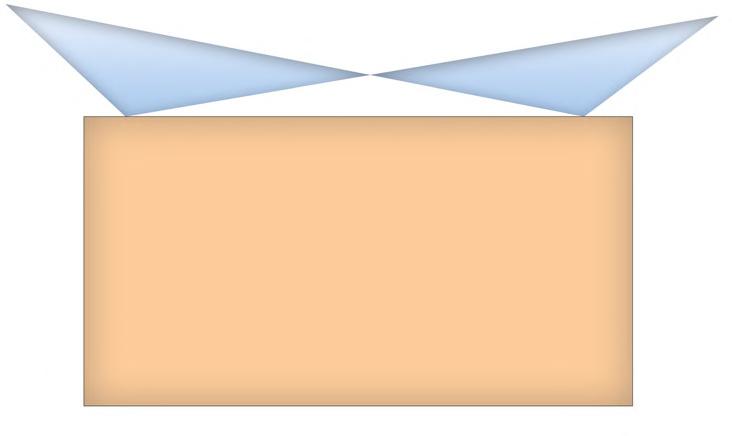
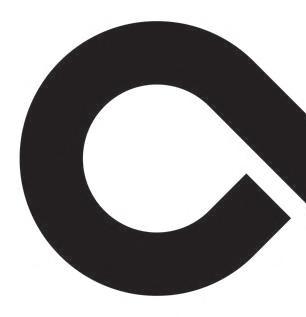
CONTENTS ‘30°’ Service Apartment 2022 ‘THE COHESION’ Commercial Complex 2021 ‘PROJECT EV Charging 2023
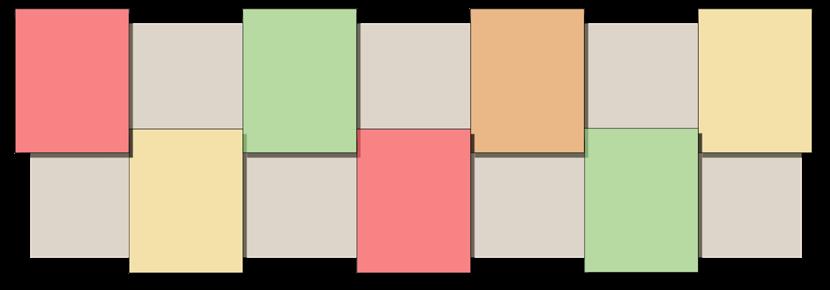


INFINITY’ Charging Station 2023 ‘COLORED SQUARES’ Primary School 2020 MISCELLANEOUS

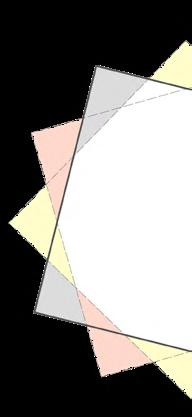
‘30° Service Apartment Dhumbarahi, Supervisor : Ar.Binaya 2022
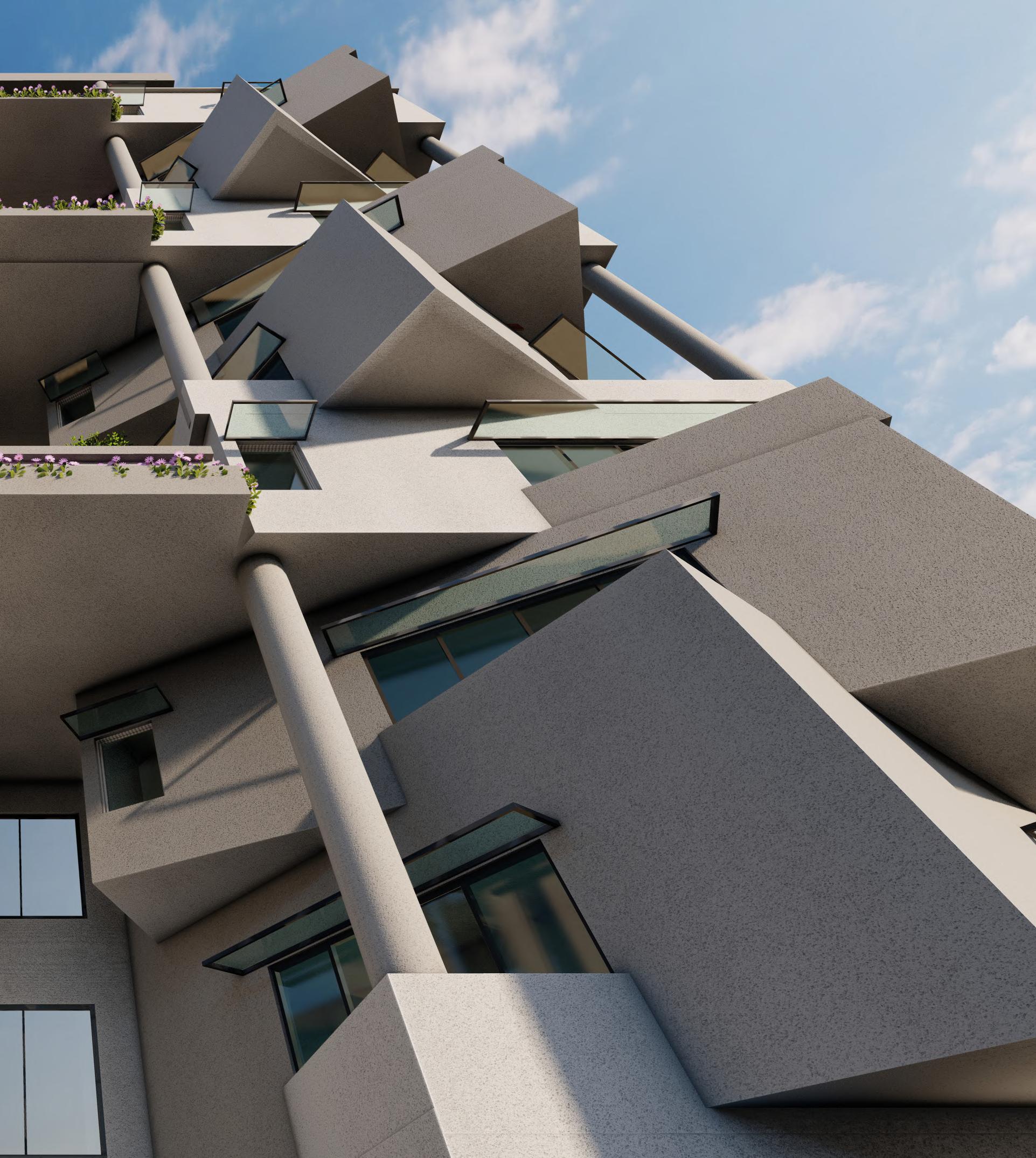
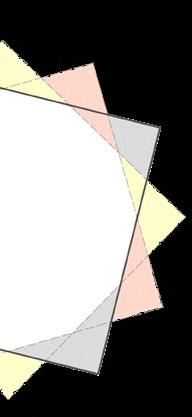
30°’ Apartment Dhumbarahi, Kathmandu Ar.Binaya Rajan Shrestha 2022
Apartment unit is just a fractional part of building and people to live in a such a limited space can be challenging so the initial idea for the design was to create multiple open spaces throughout the building for interaction among the community.
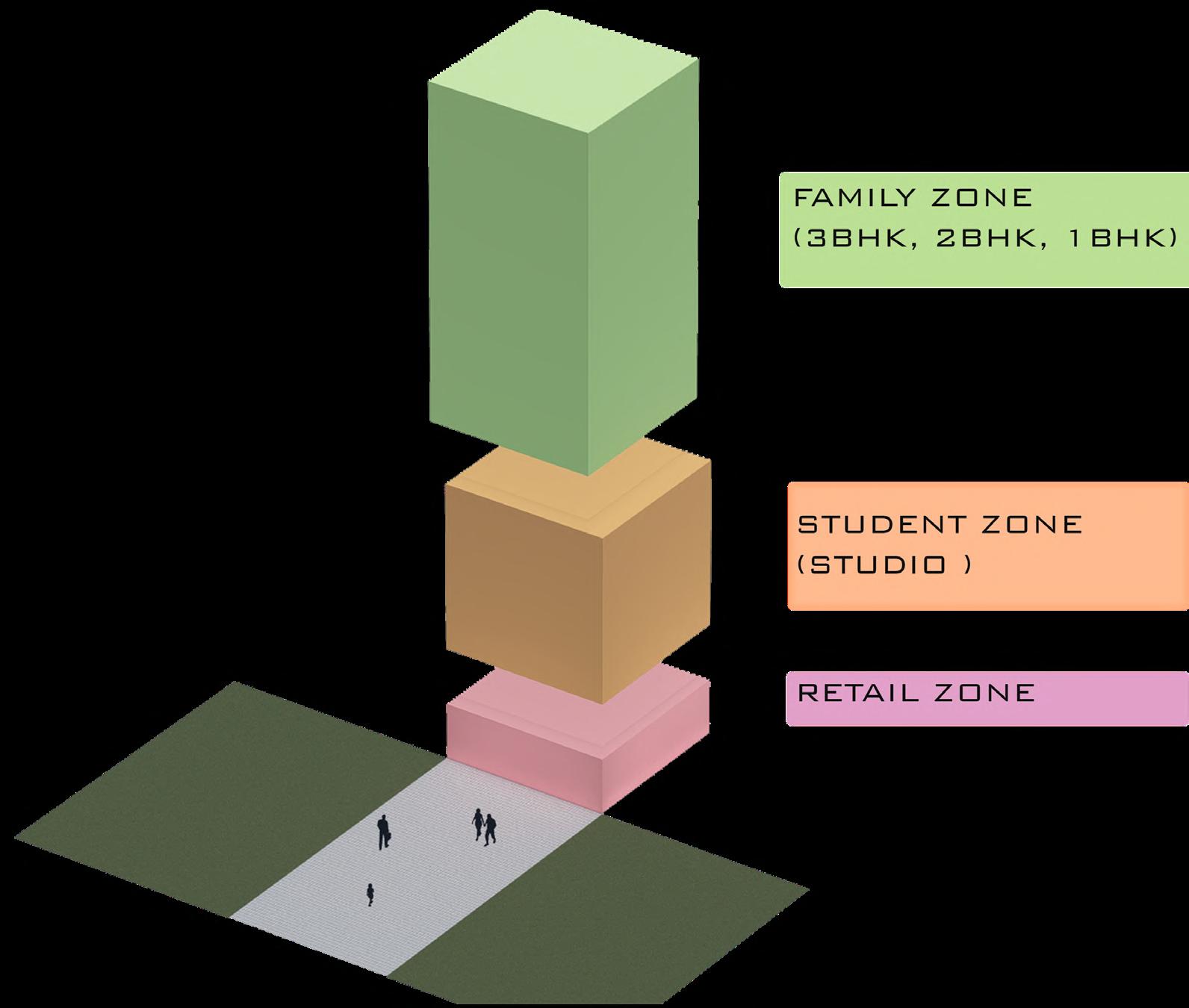
I also gave some thought on the marketing context of apartment by creating a structure that looks completely diffrent from the surrounding buildings intending to catch eyes of people passing by for the marketting purposes..
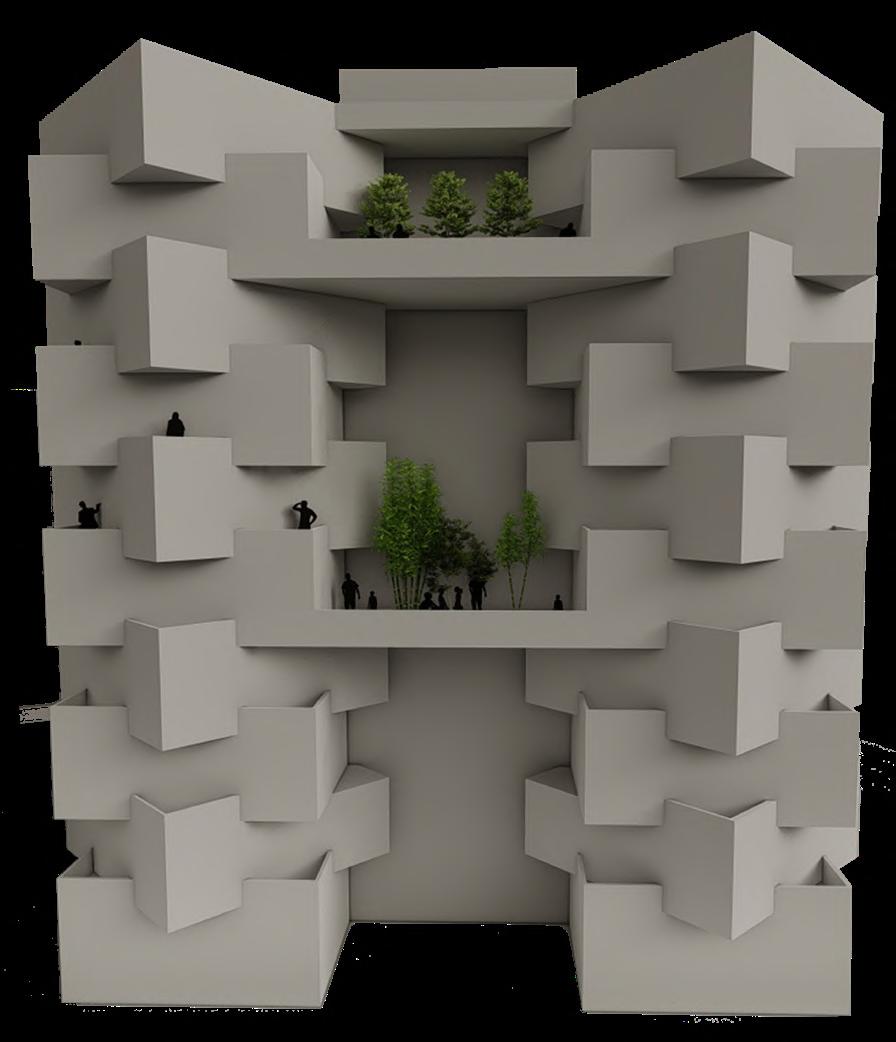
So, personal requirements were met when each building floors were rotated at ‘30º’ creating a abstract volume while providing each apartment units with double heighted personal balconies and triple heighted communal balconies as well.
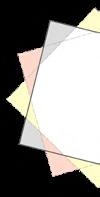
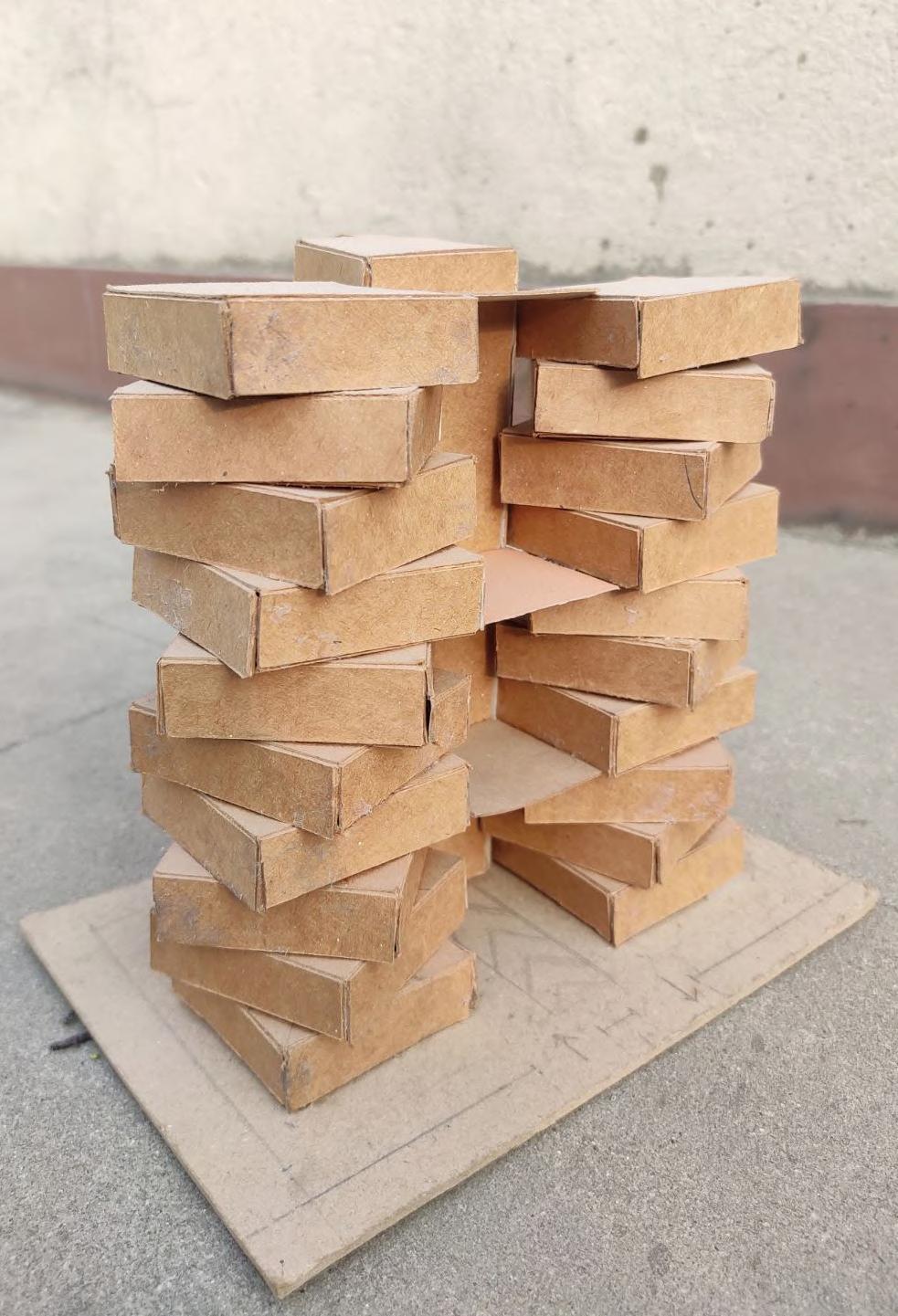
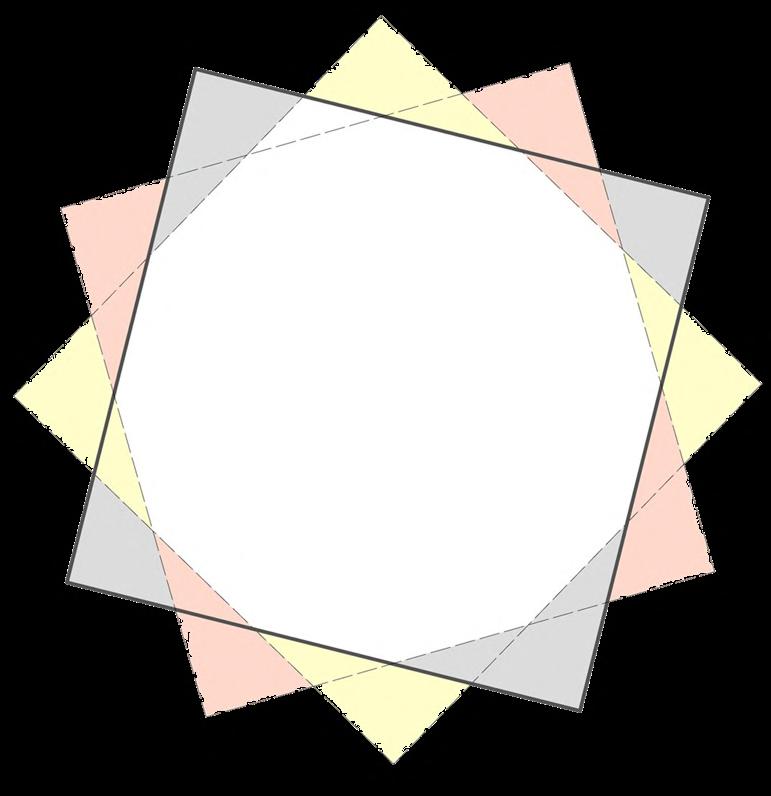
3
STUDY MODEL VERTICAL ZONING
CONCEPT
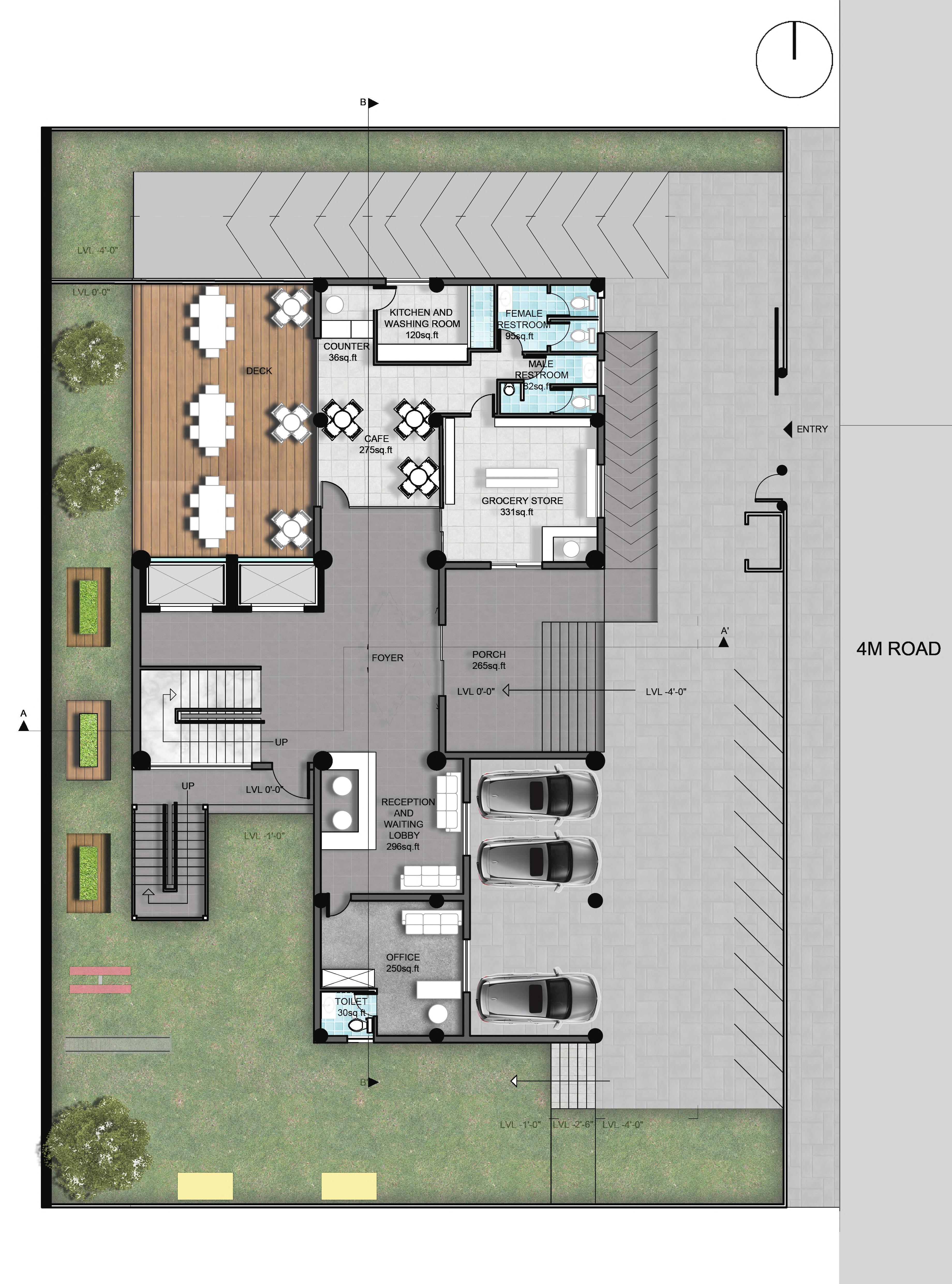
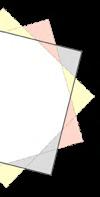
MASTER PLAN 4
Site was very limited so leaving out any space of the plot unused was not an option. I took a bold step in covering less ground coverage and going more vertically for possibilities of open spaces and sitouts on the ground floor where people could interact and hence create a strong community among the residents of the appartment.
Ground floor includes some ammenities like parking for two wheelers and four wheeler grocery store and cafe.
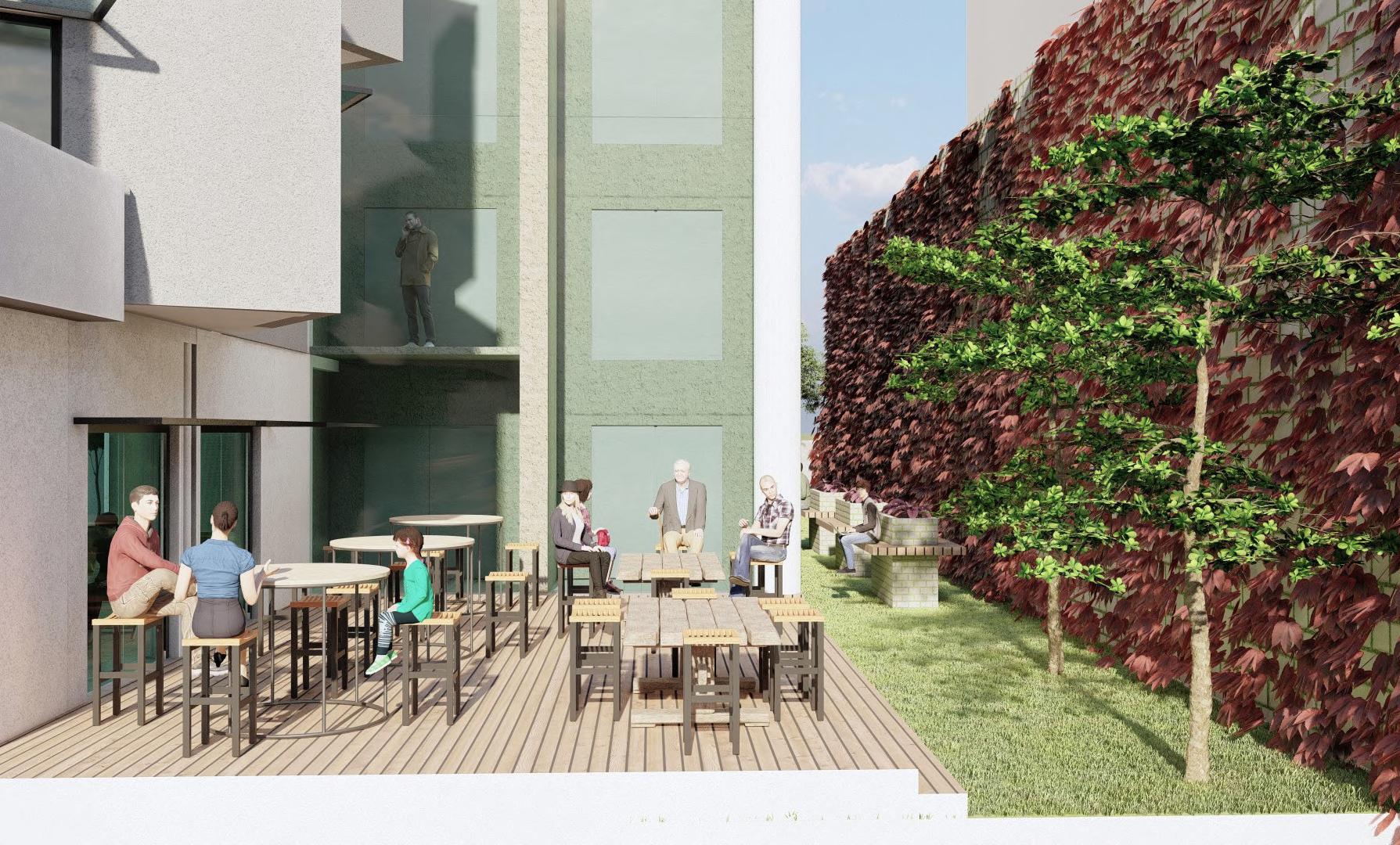
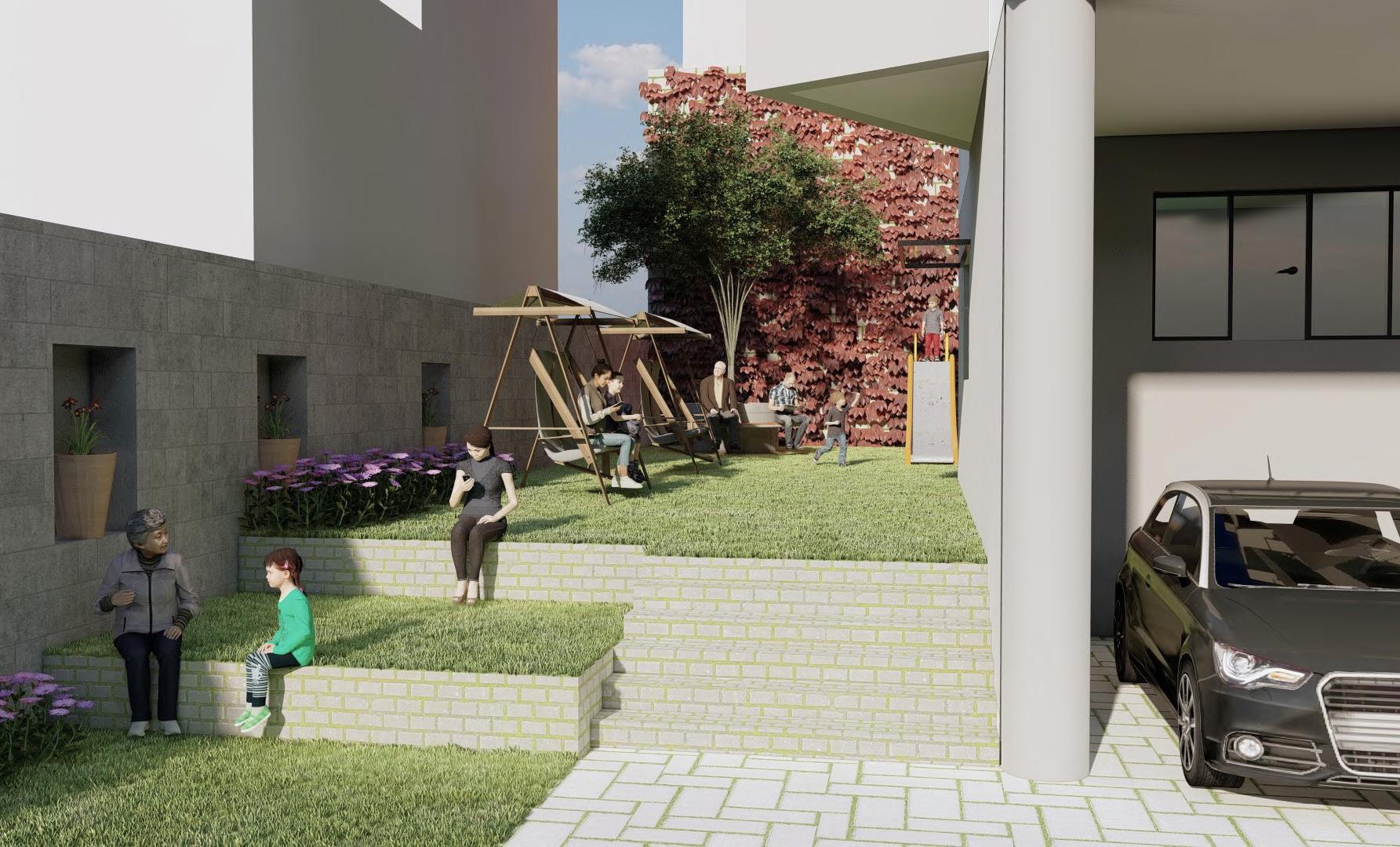
Entrance foyer is given triple height for a sense of huge space and grand entrance. Similarly, lobby inside is also given triple height which enables light to pass throughout the staircase and lift. Entrance leads straight to staircase for easy access and to avoid confusion.

5
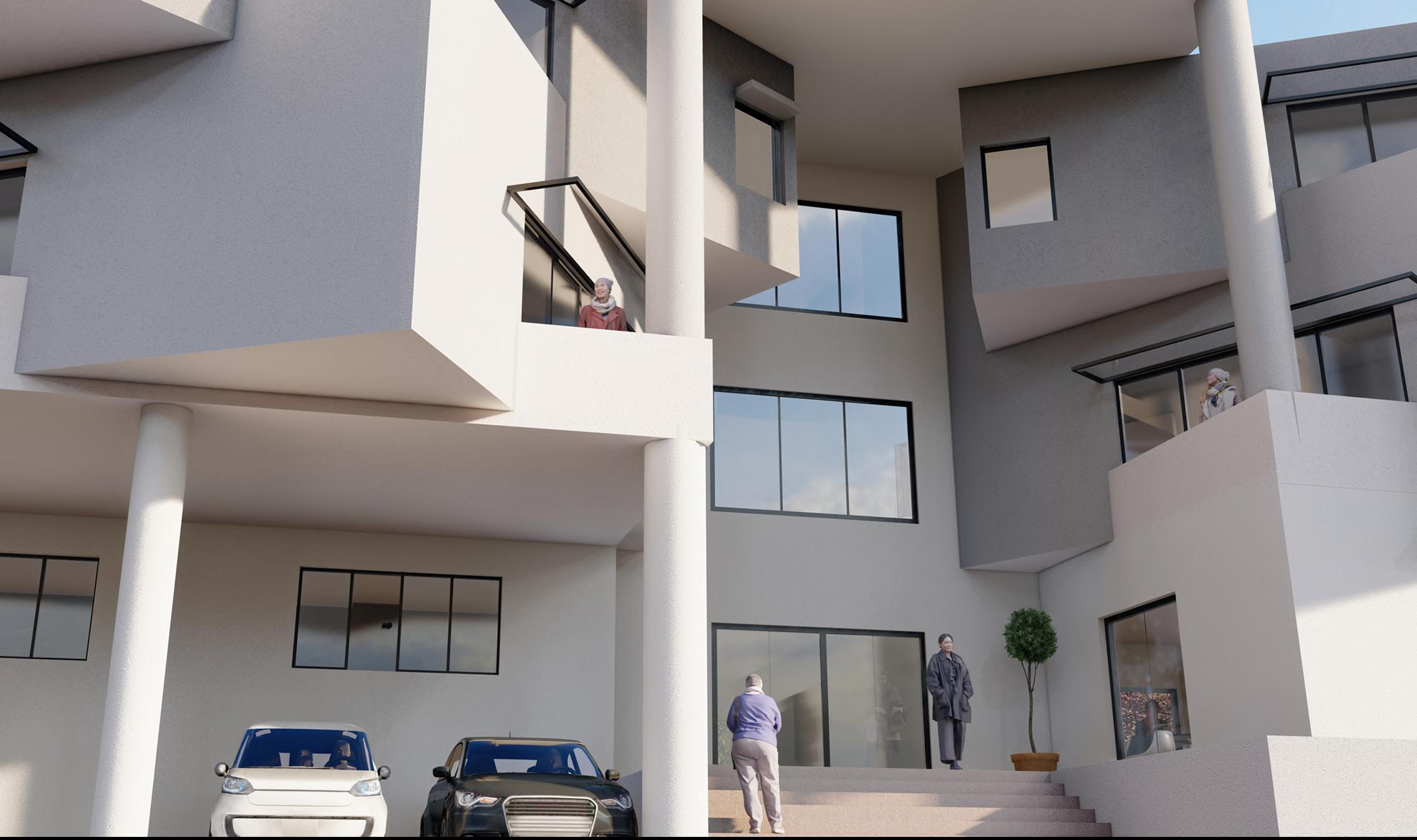
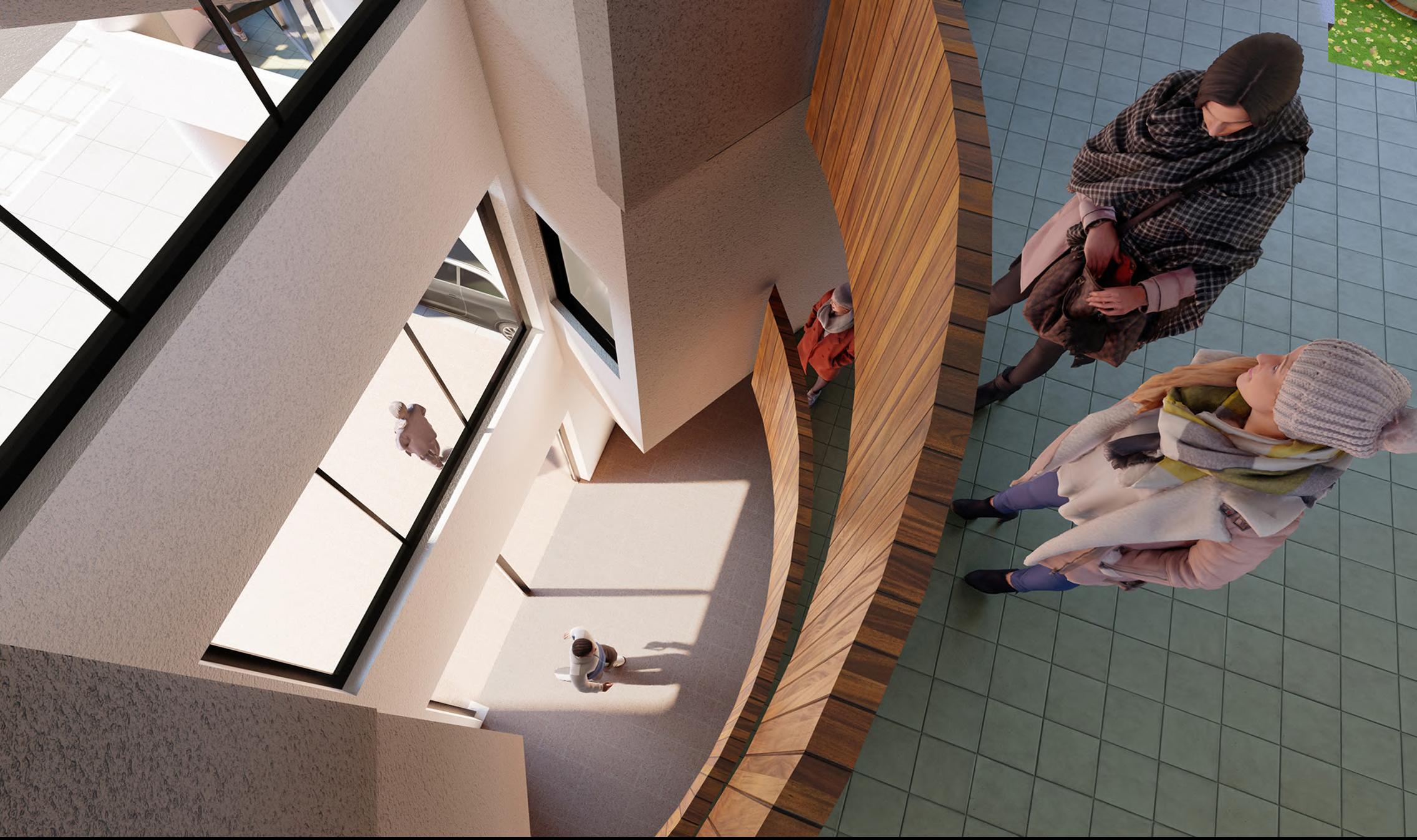

6
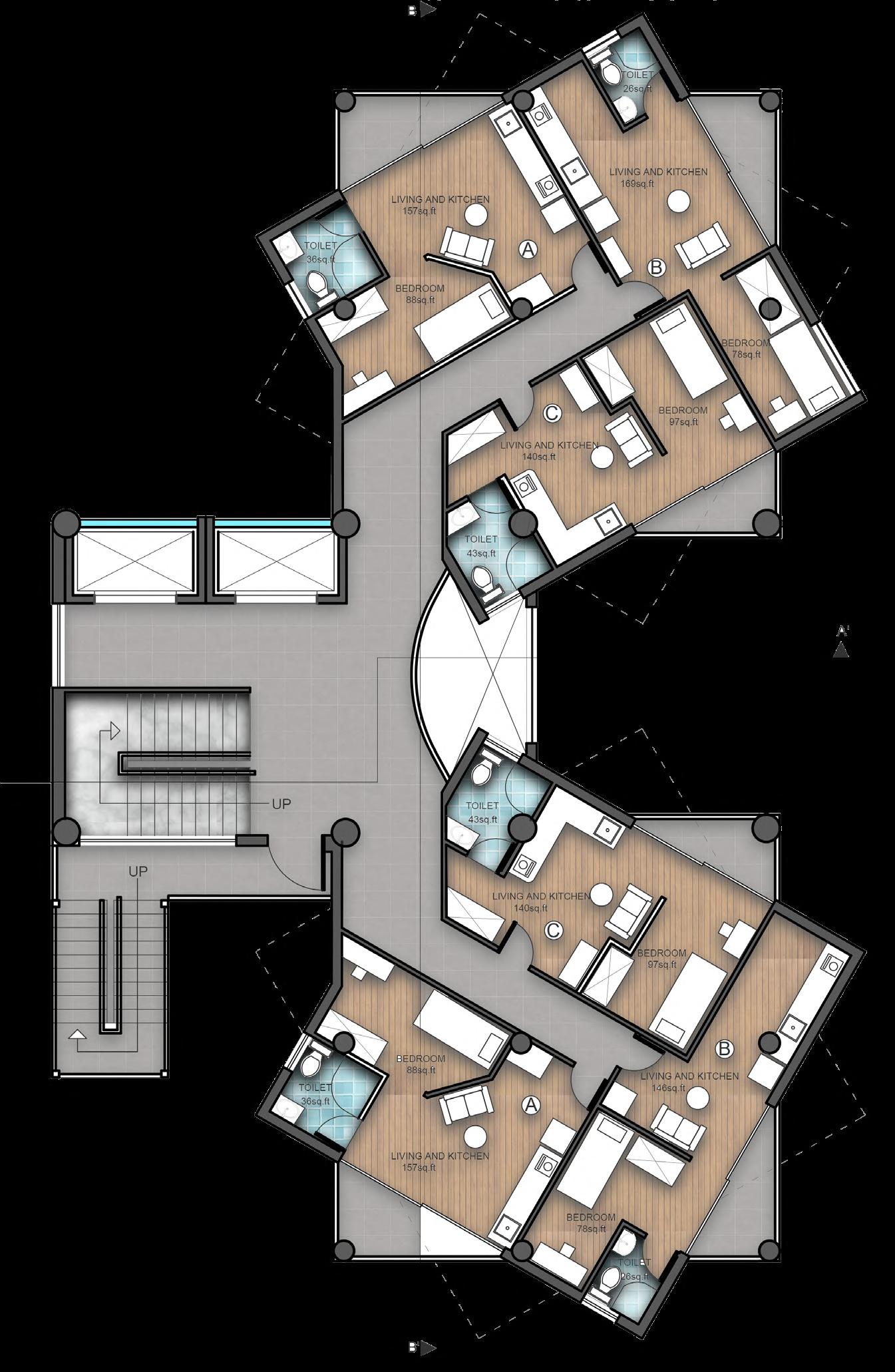
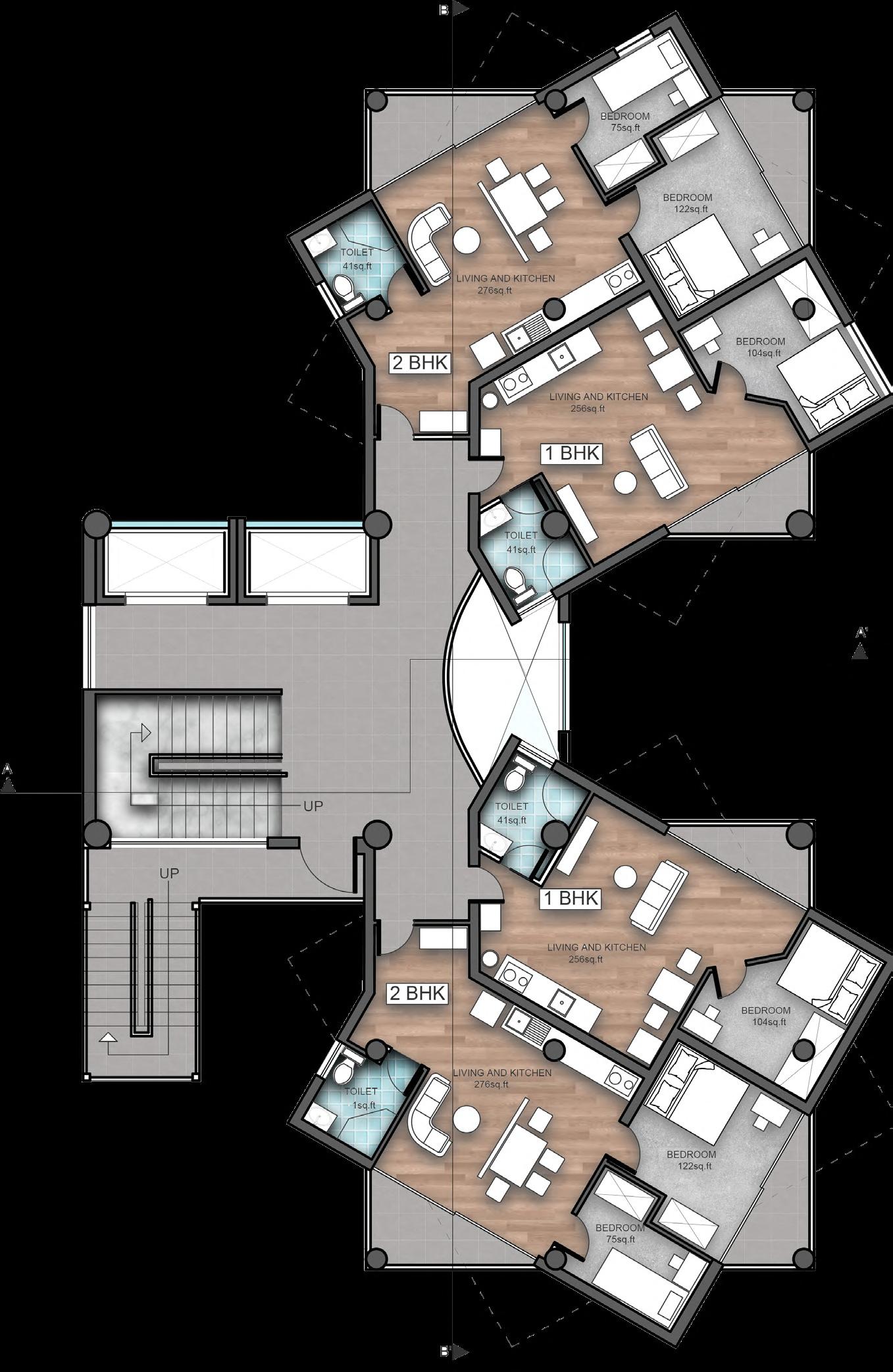
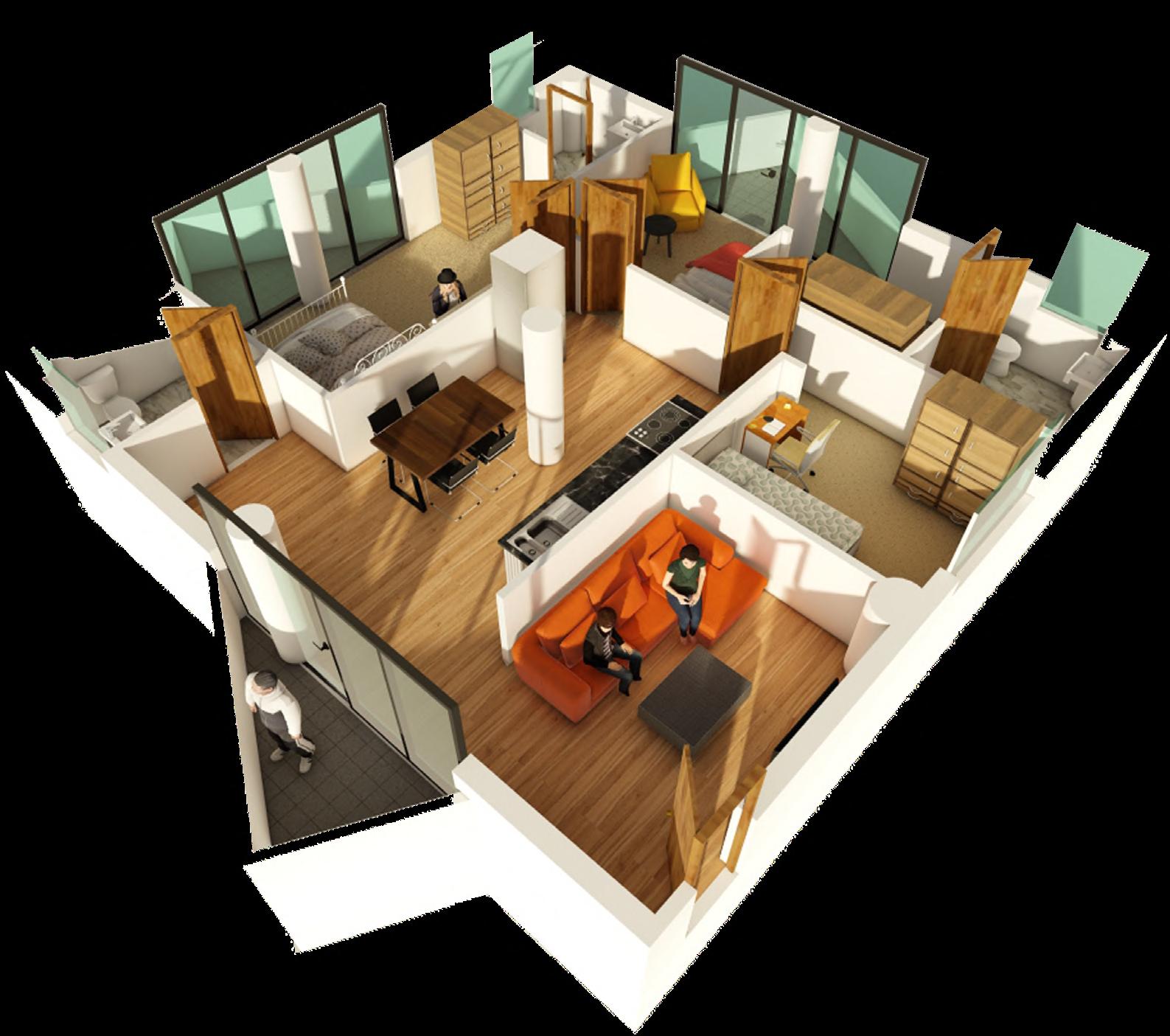
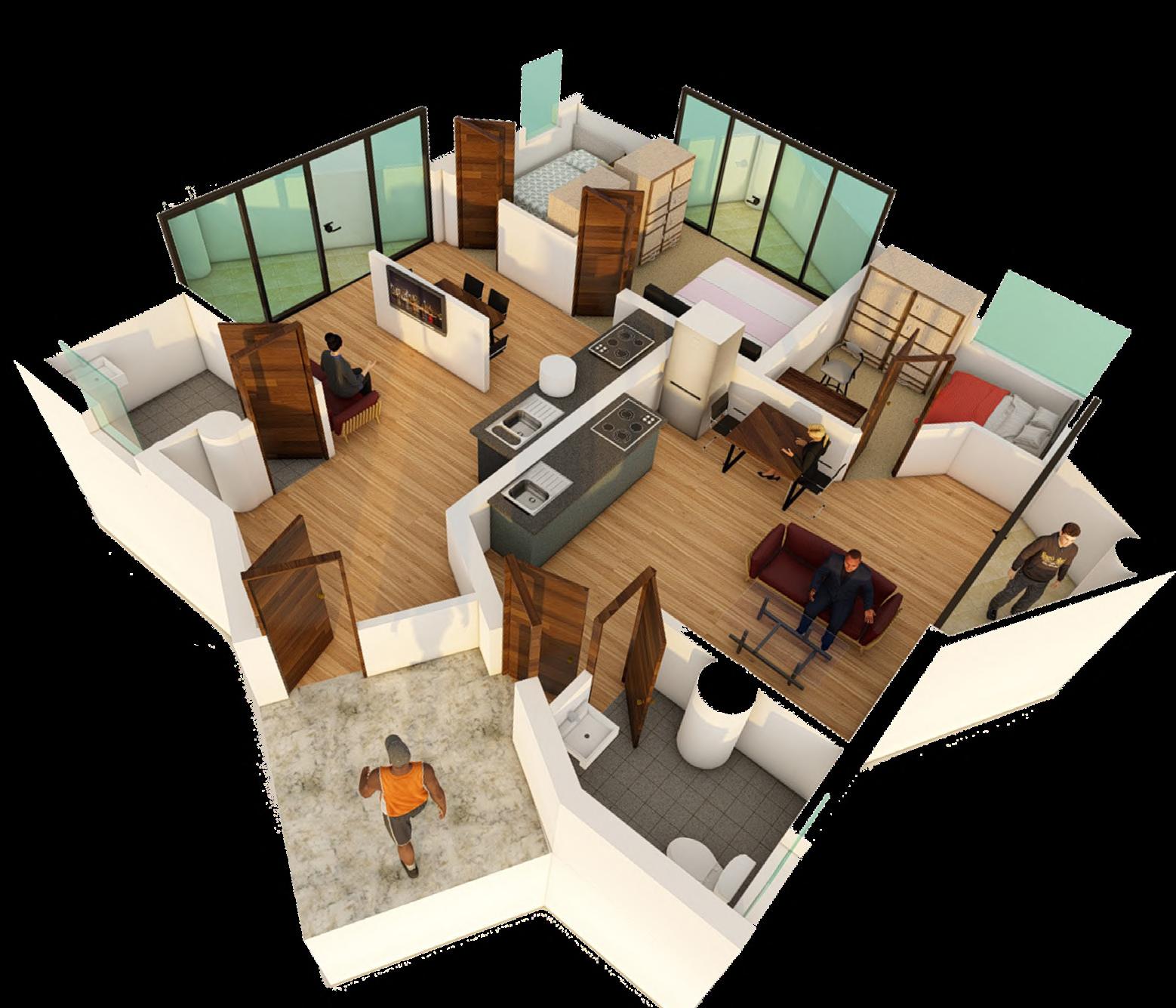
 TYPICAL STUDIO APPARTMENT FLOOR PLAN
TYPICAL 1BHK,2BHK FLOOR PLAN
1BHK,2BHK ISOMETRIC VIEW
TYPICAL STUDIO APPARTMENT FLOOR PLAN
TYPICAL 1BHK,2BHK FLOOR PLAN
1BHK,2BHK ISOMETRIC VIEW
7
3BHK ISOMETRIC VIEW
10th floor plan contains two terraces with each of its unique functions. Northern terrace being winter terrace with sitouts spaces and for sightseing where as southern terrace represents summer terrace containing infinity pool.

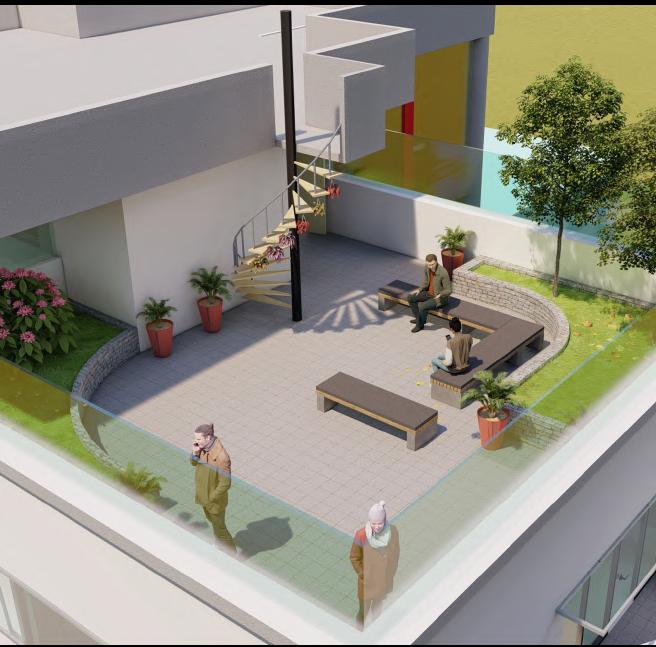
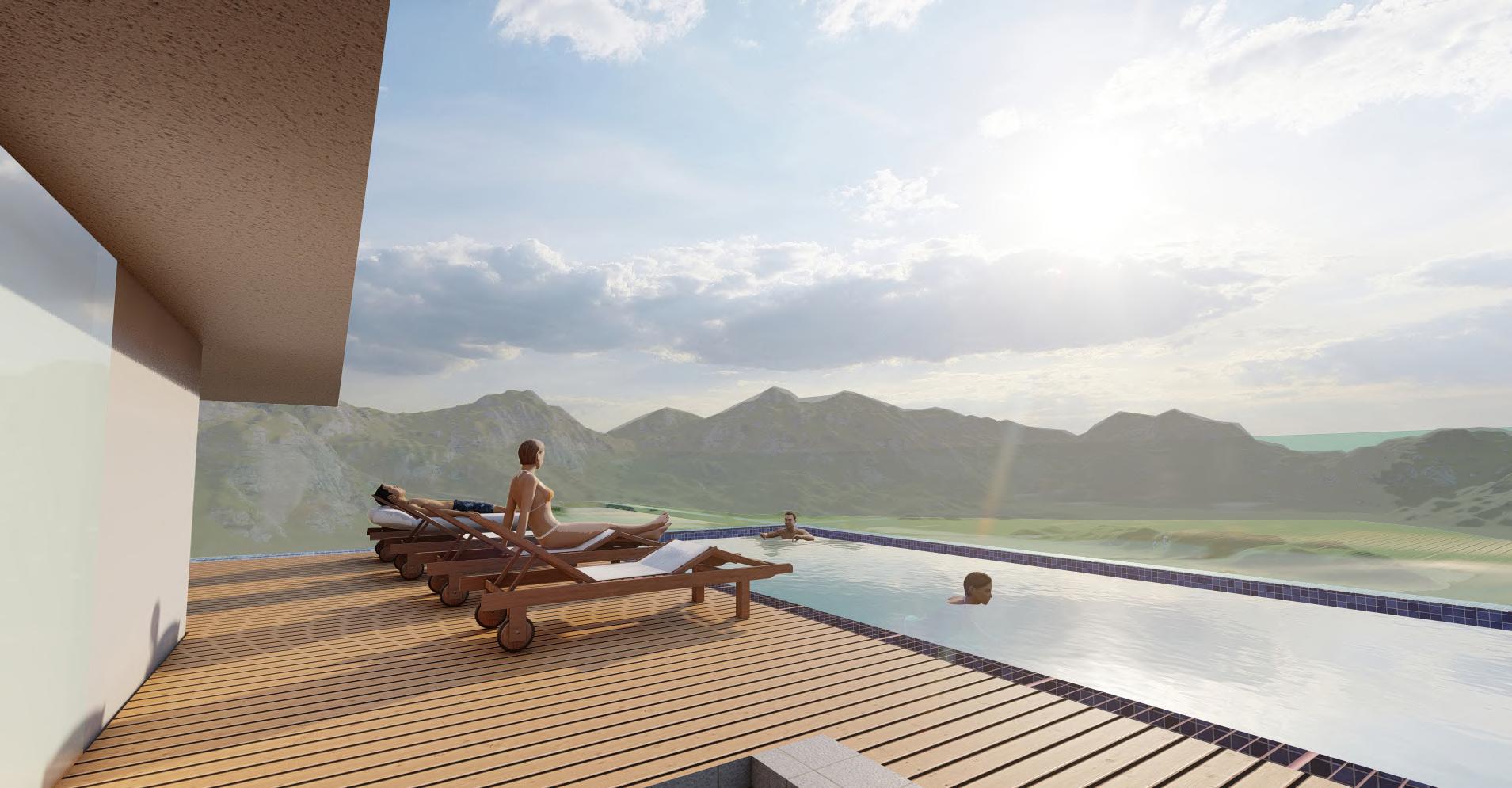
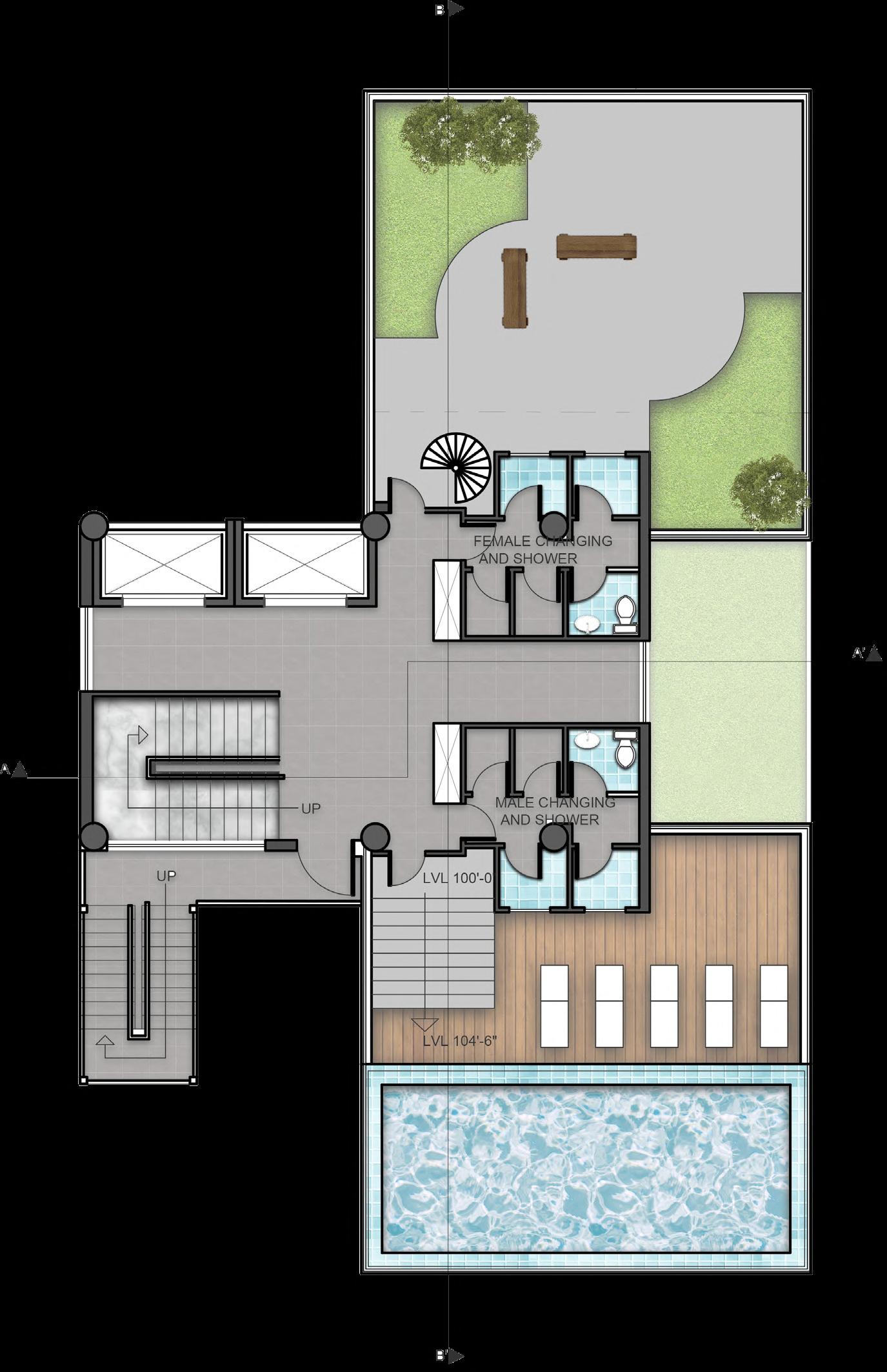
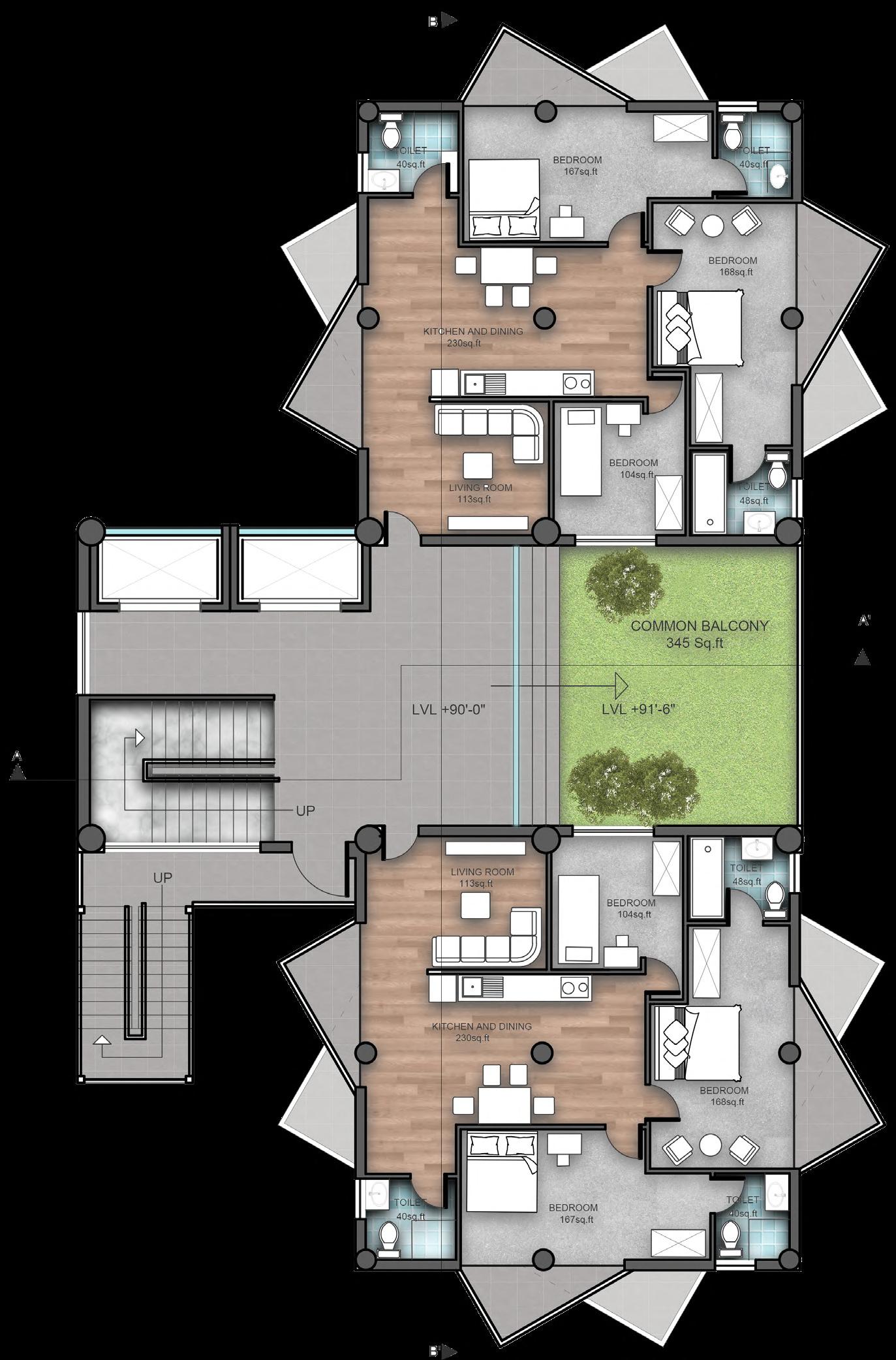 TYPICAL 3BHK FLOOR PLAN
10TH FLOOR PLAN
TYPICAL 3BHK FLOOR PLAN
10TH FLOOR PLAN
8
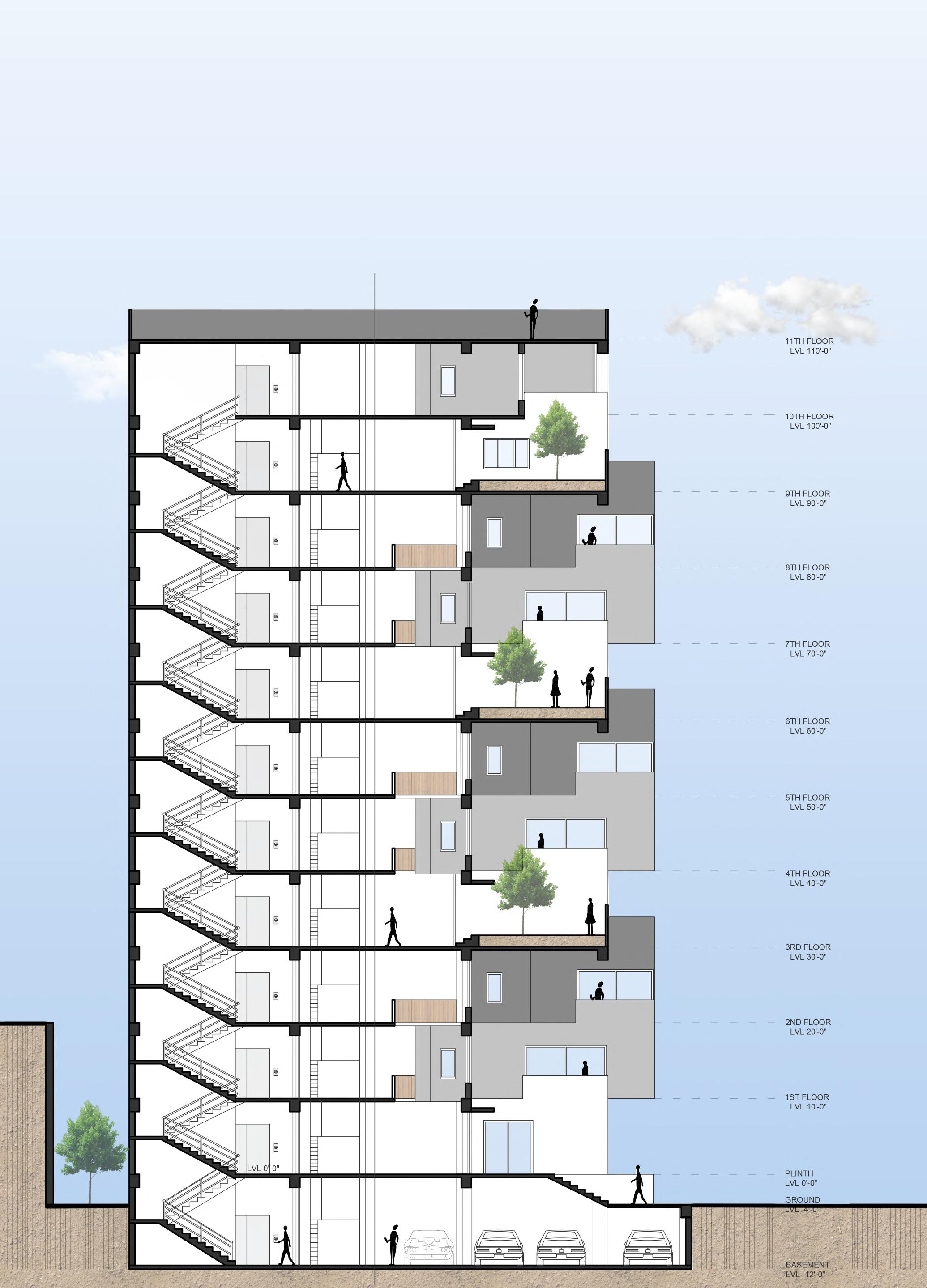
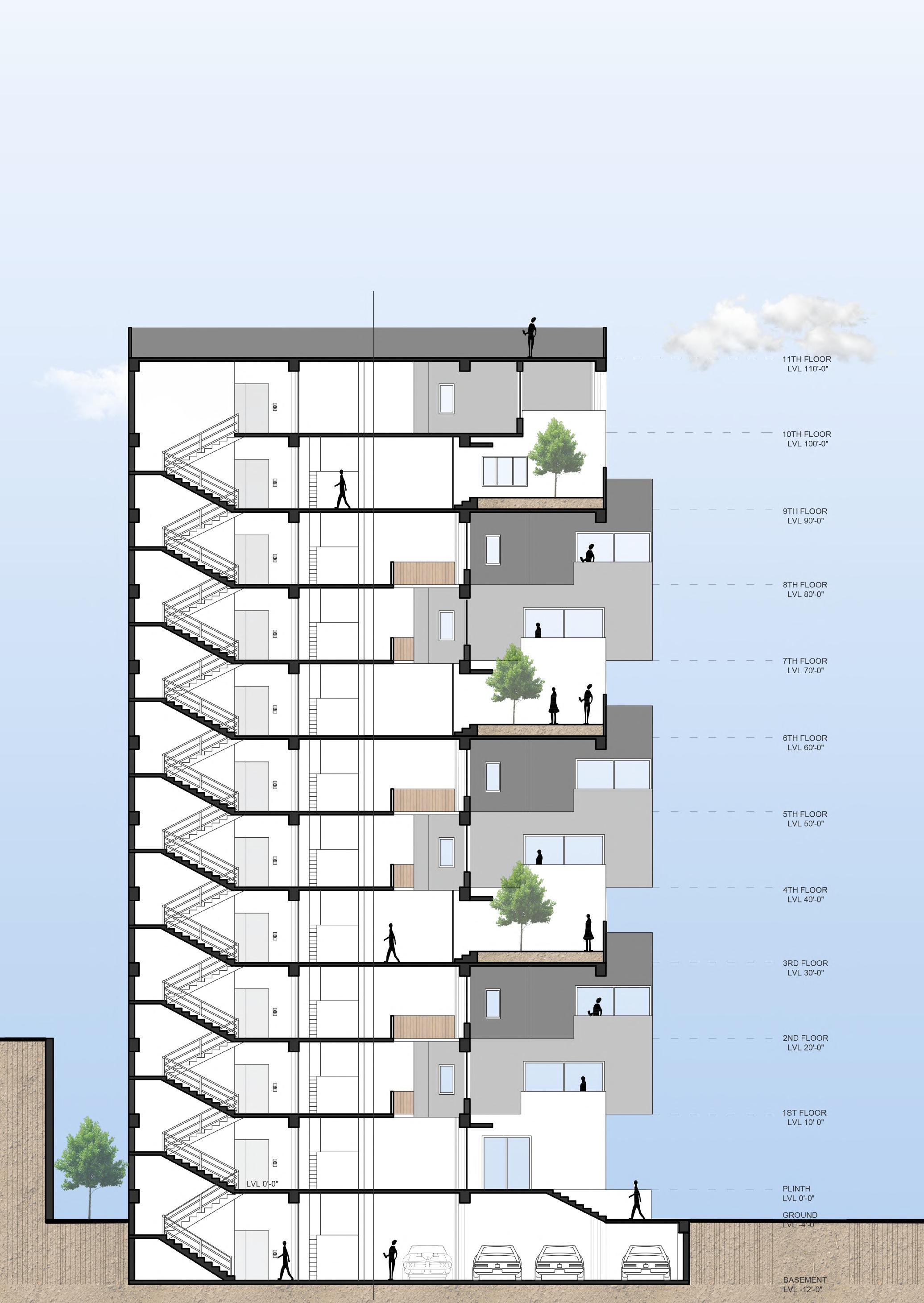


9
Lack of interaction among the residents of the appartment was one of my biggest concerns during the design process . I took inspiration from the kathmandu city where people interact with each other from their terraces and tried to immitate the activity in my design

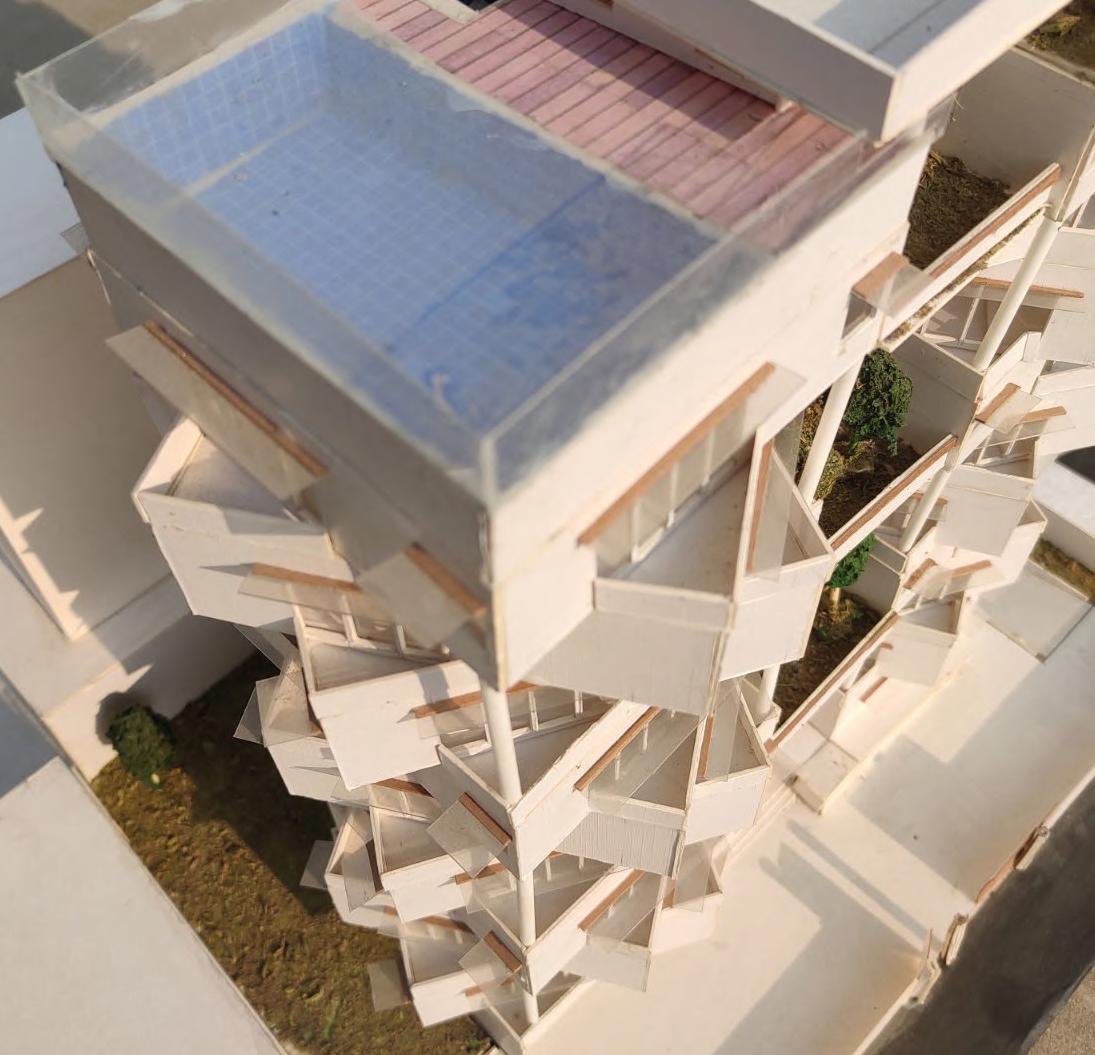
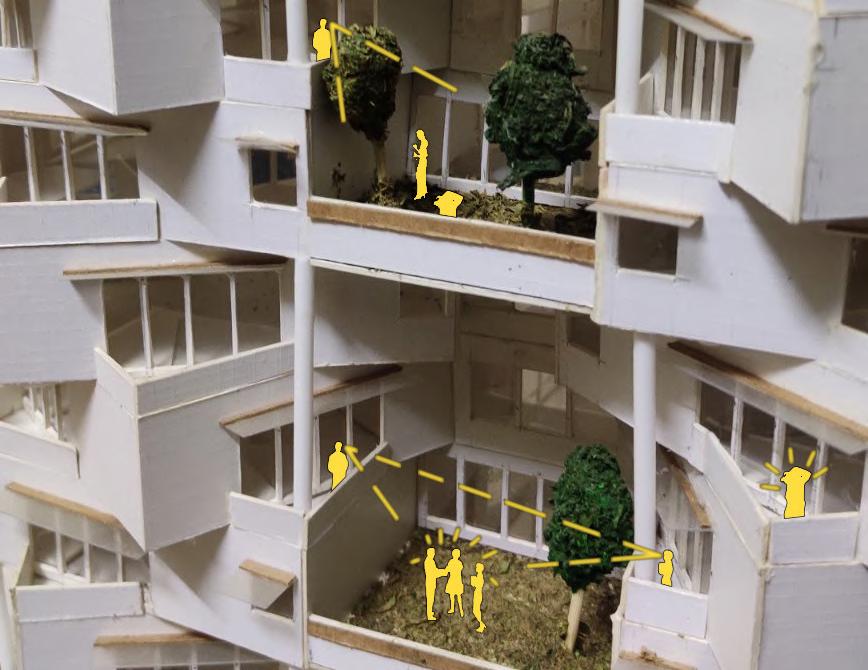
10
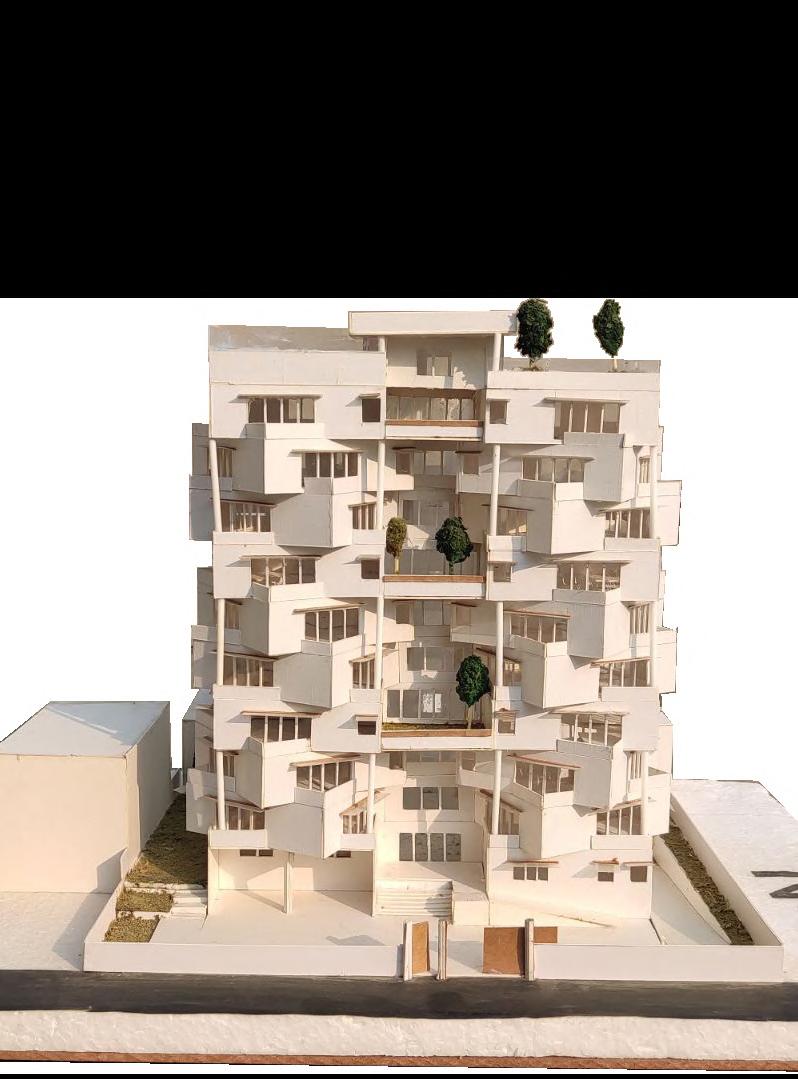

11


12
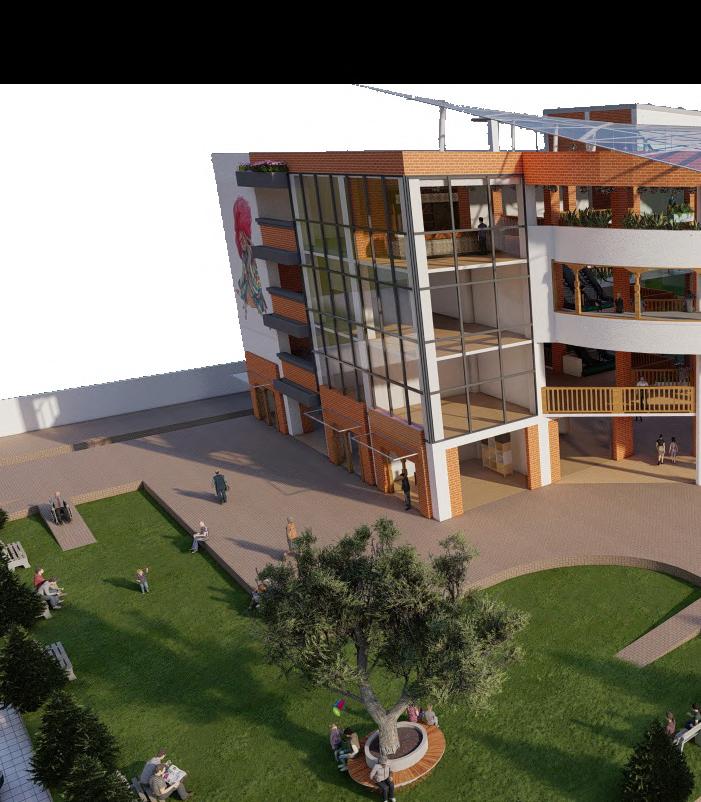
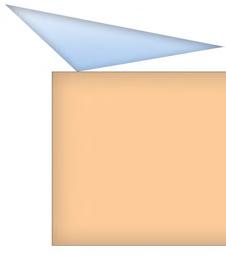
‘
THE COHESION
Commercial Building
Teku, Kathmandu
Supervisor: Ar.Krishna
COHESION’
Building Design
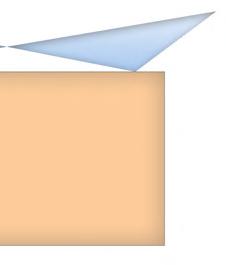
Kathmandu
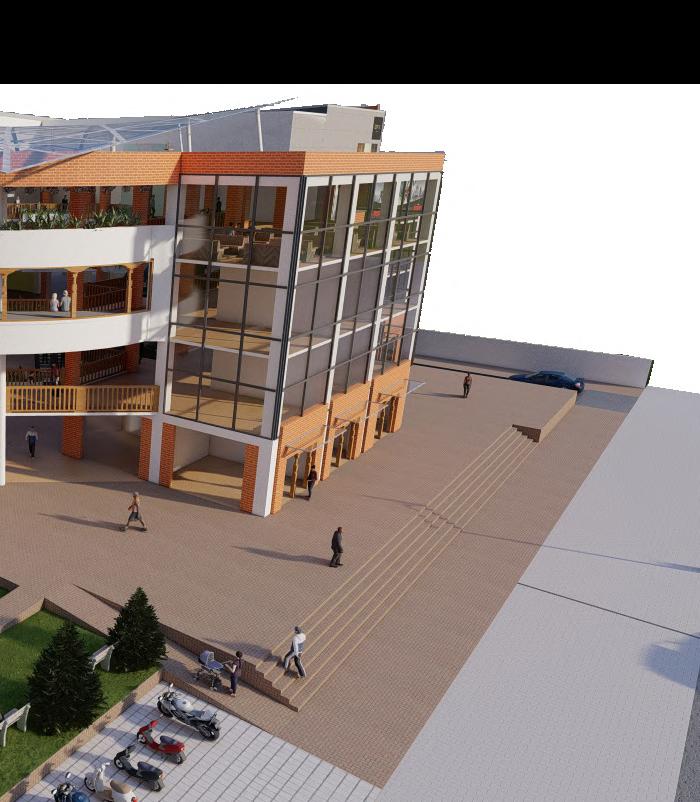
Ar.Krishna Ram Bhandari
CONCEPT
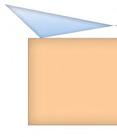
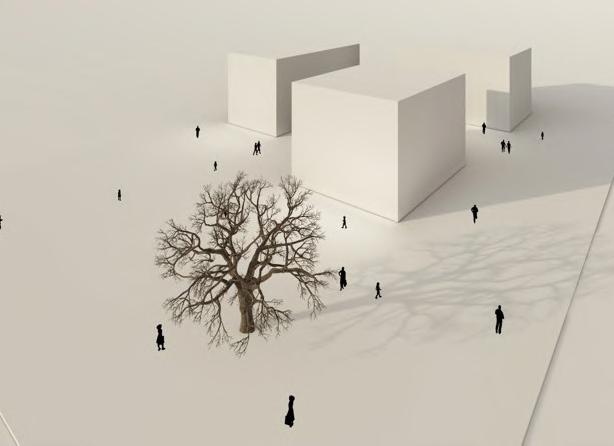
Historical newari settlements starts from north of the site so for the continuation and connection with the loacality adding newari elements into the building was the initial idea and which resulted in ‘the cohesion’ of traditional and modern technology.
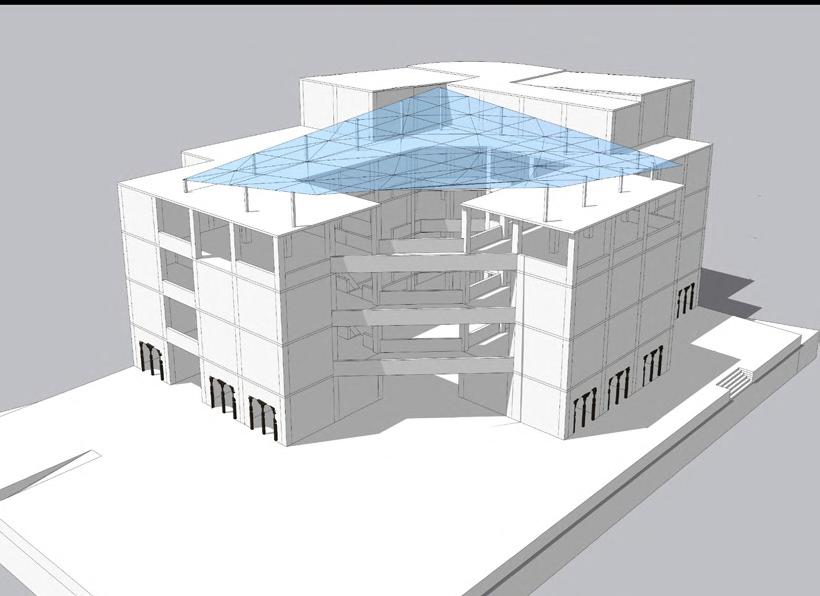
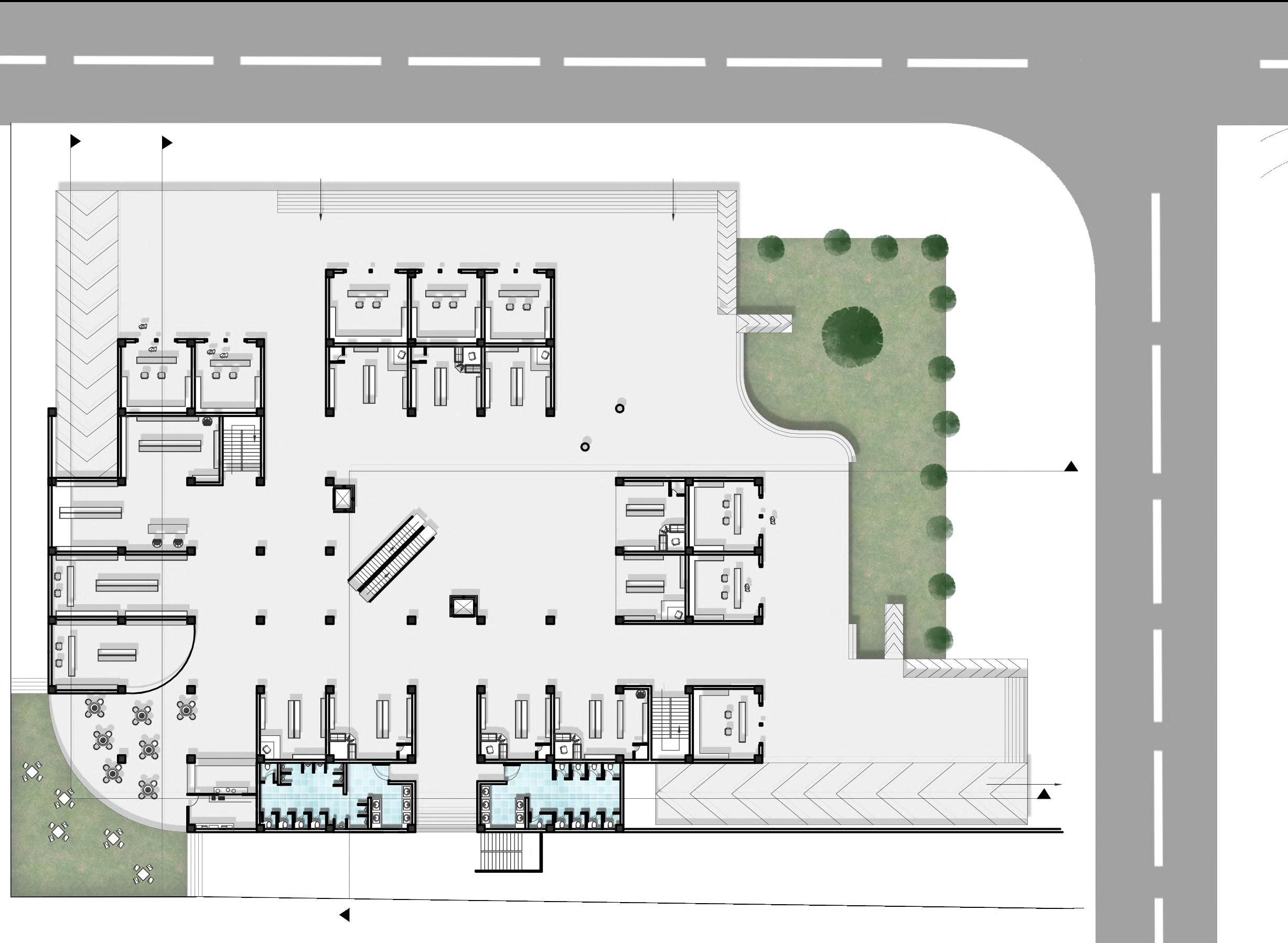
One of my concern of this location was the lack of public spaces so I wanted to create a much needed place to breathe from the daily hectic city life.
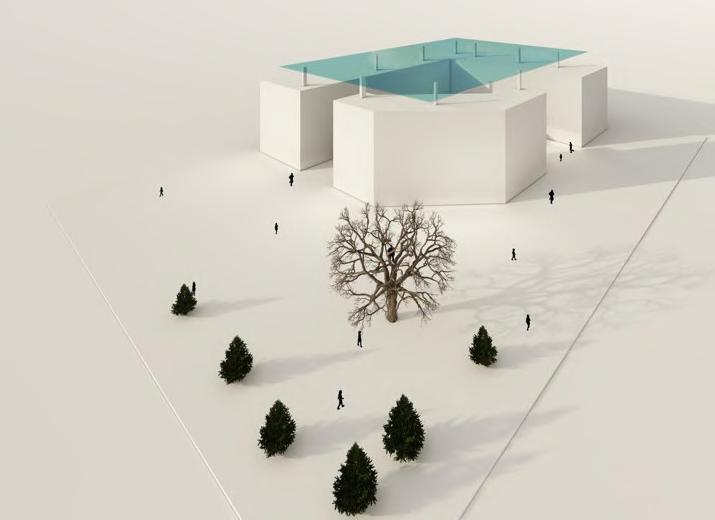
MASTER PLAN
15
Entry into the complex leads straight to the central atrium from where each shop can be seen for the visitors convenience
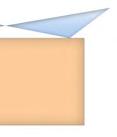
Central atrium serves as a multifuntional space for cafe, concerts and many more .
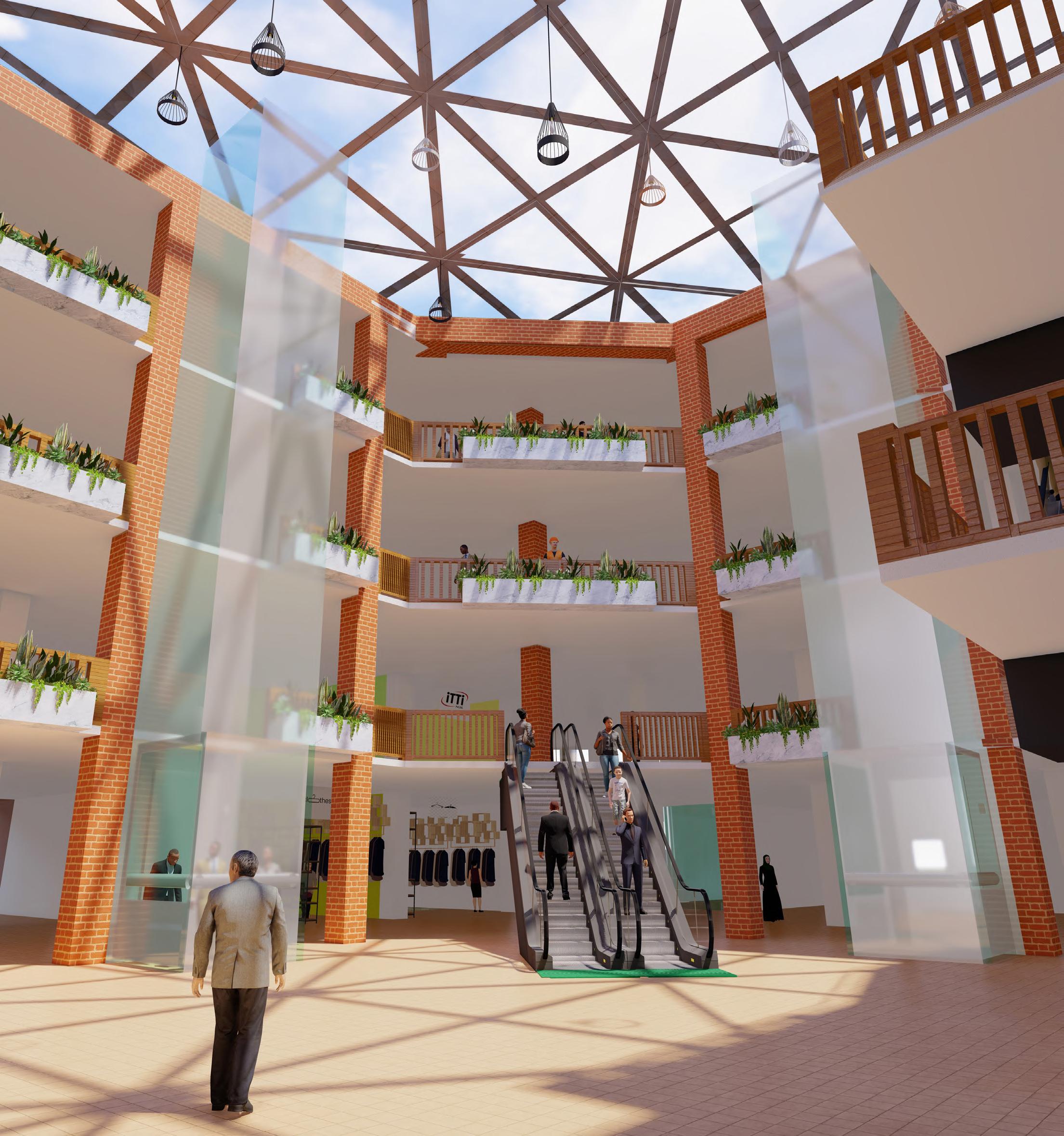
Roof of the atrium is covered witth glassed hyperbolic-parboloid structure which ends the structure well and puts a feeling of wonder among the users and people passing by the complex.
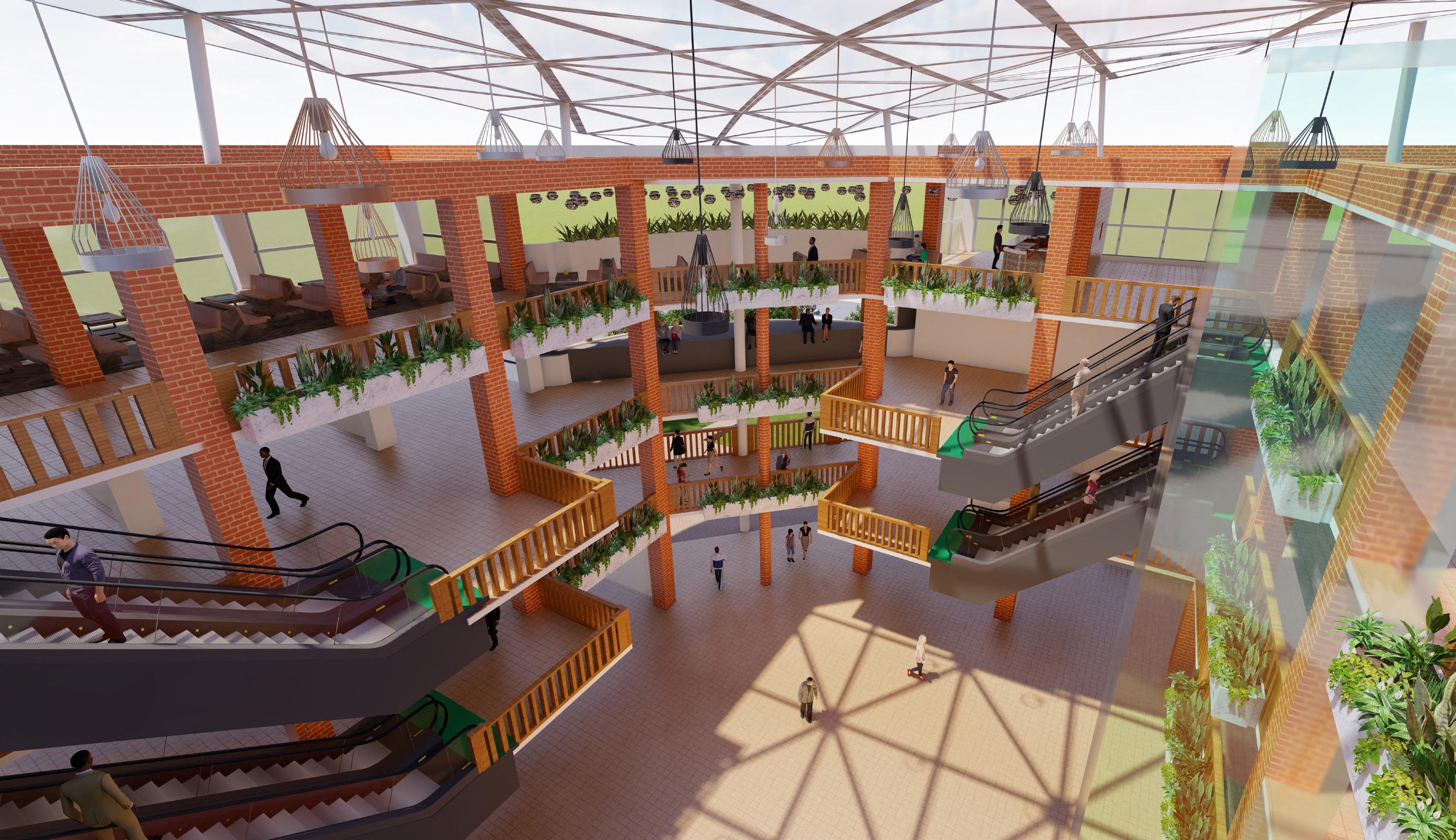
16
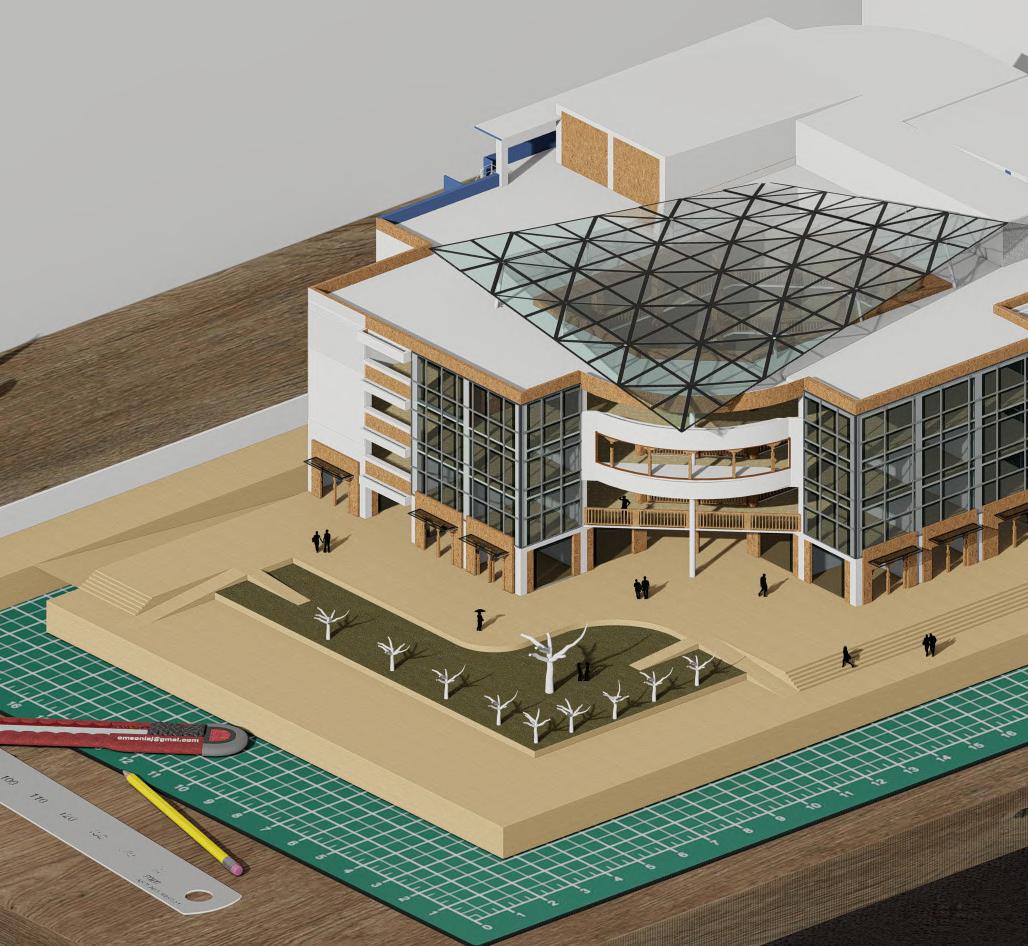

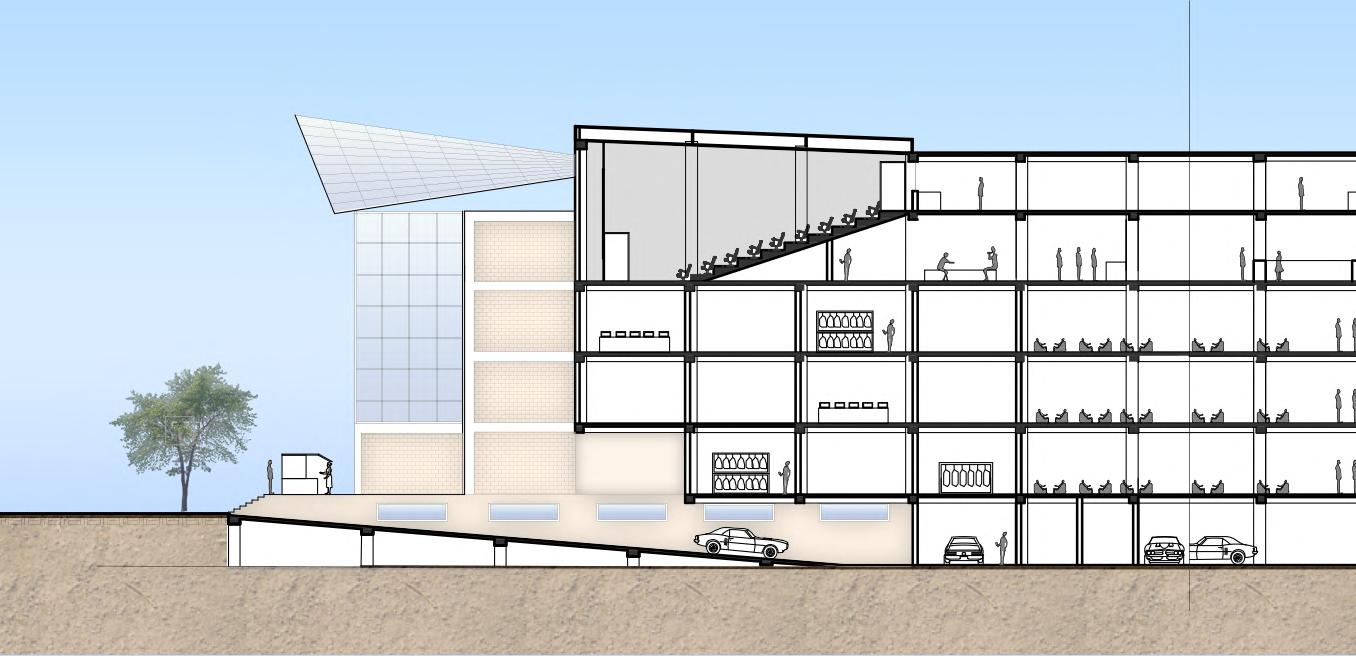
17
TYPICAL FLOOR PLAN
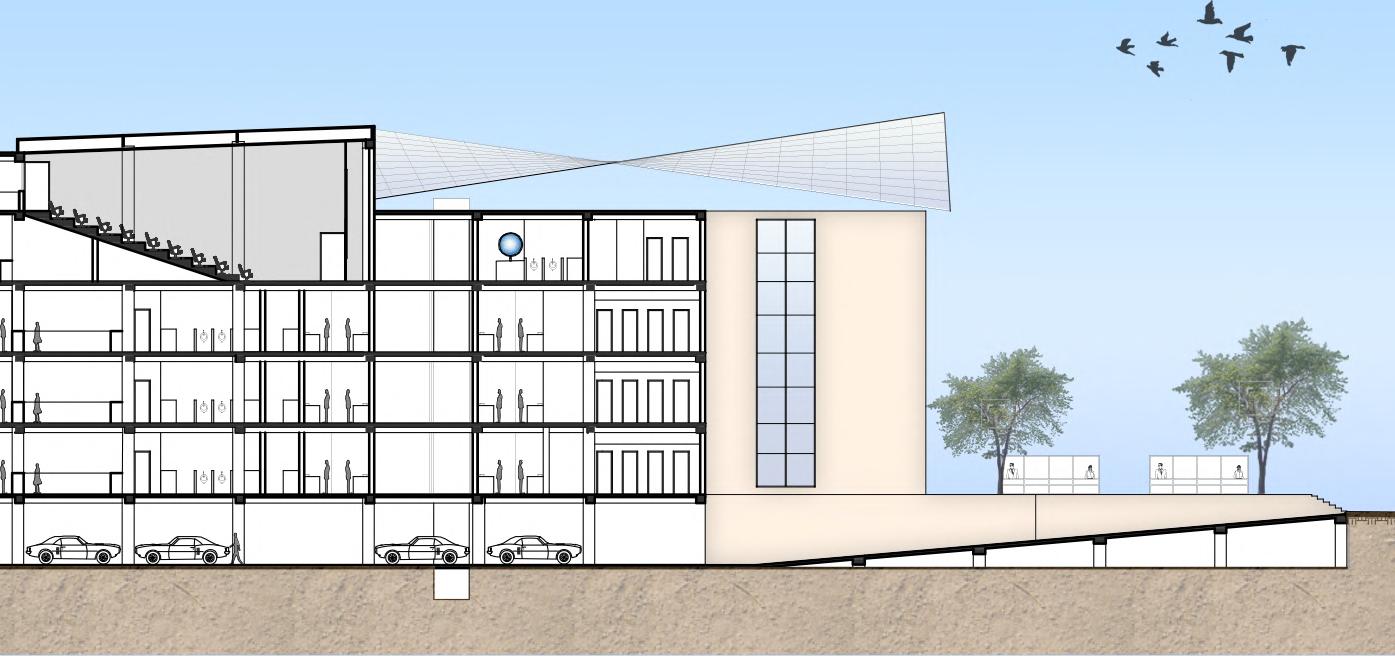
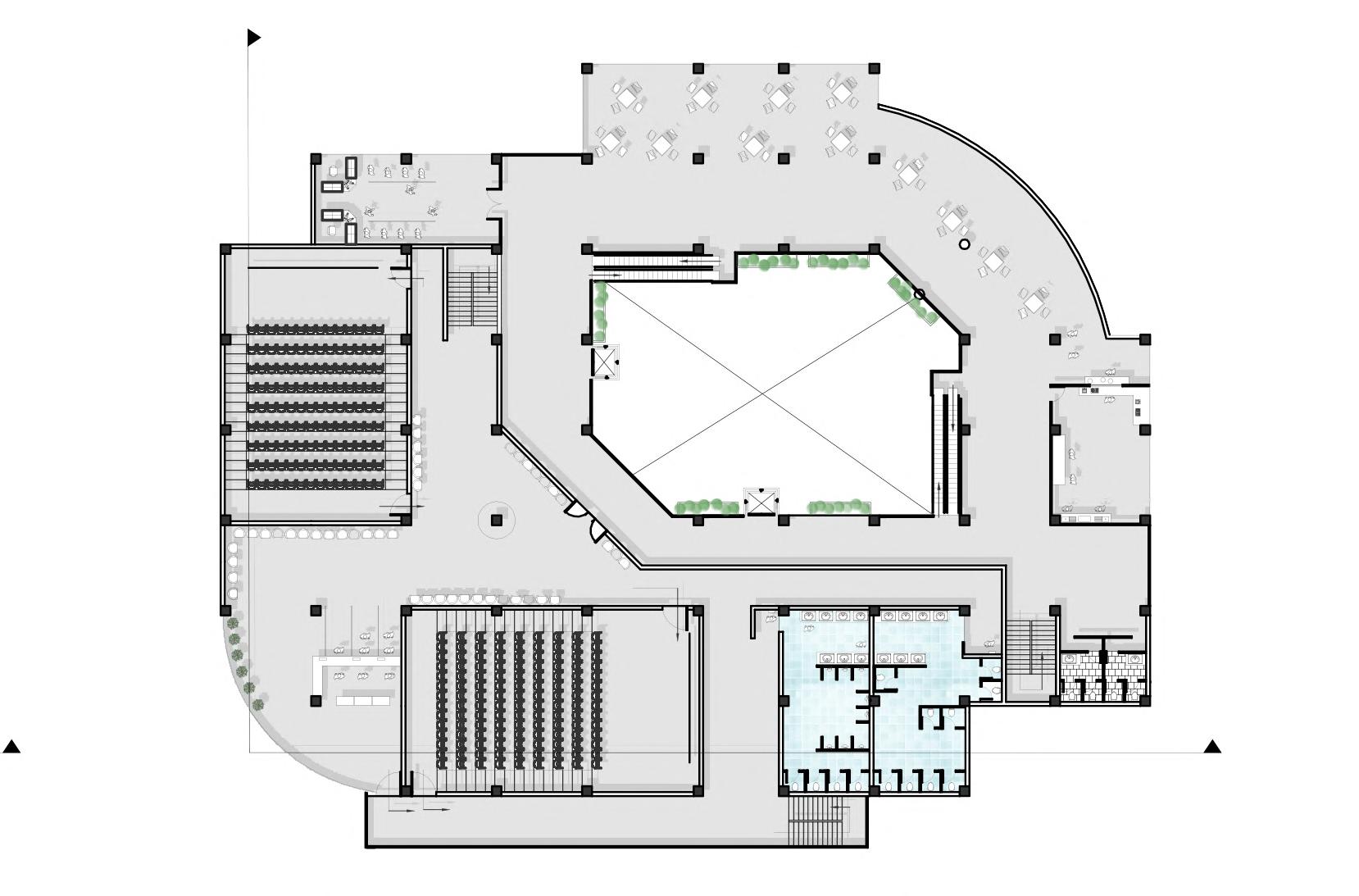
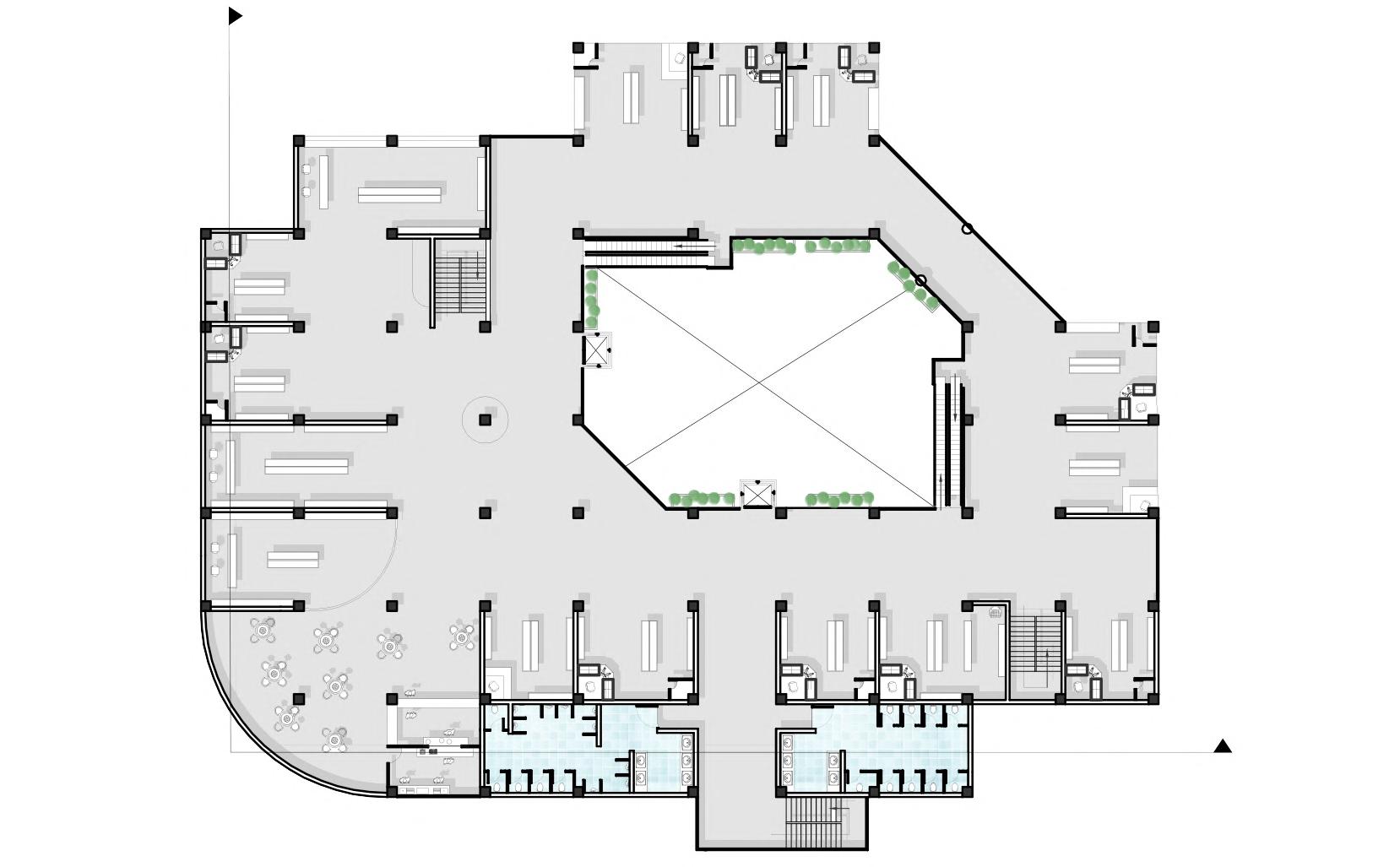

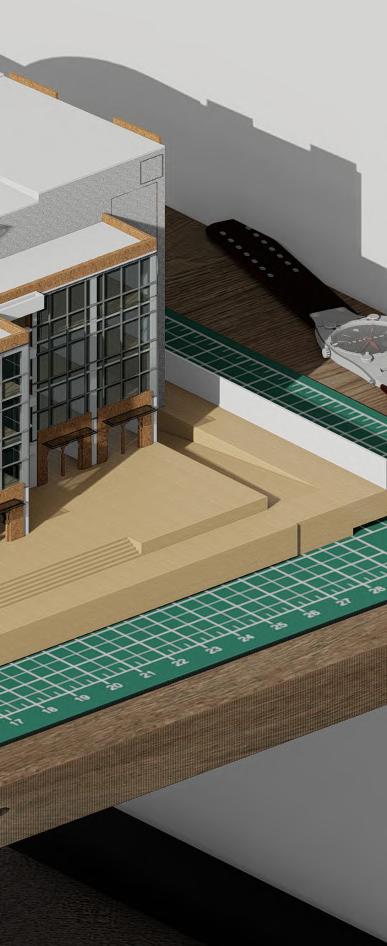
18
3RD FLOOR PLAN
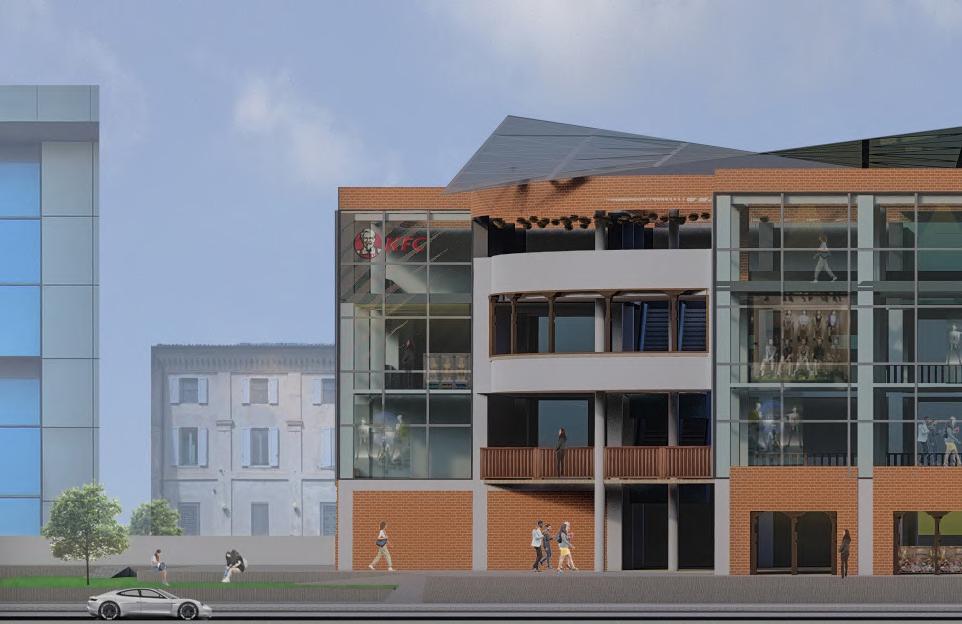
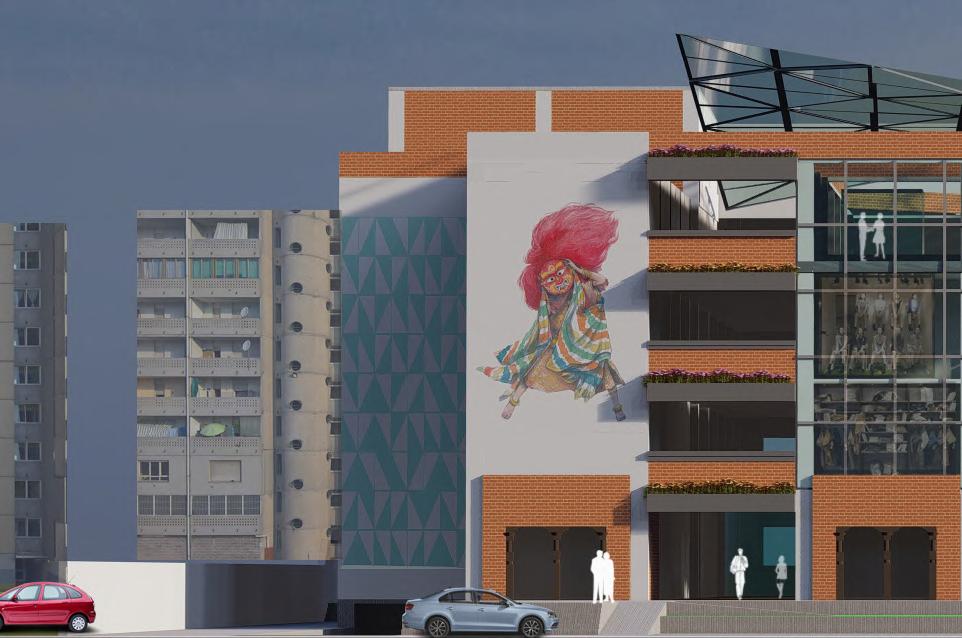
EAST ELEVATION NORTH ELEVATION
ELEVATION
ELEVATION
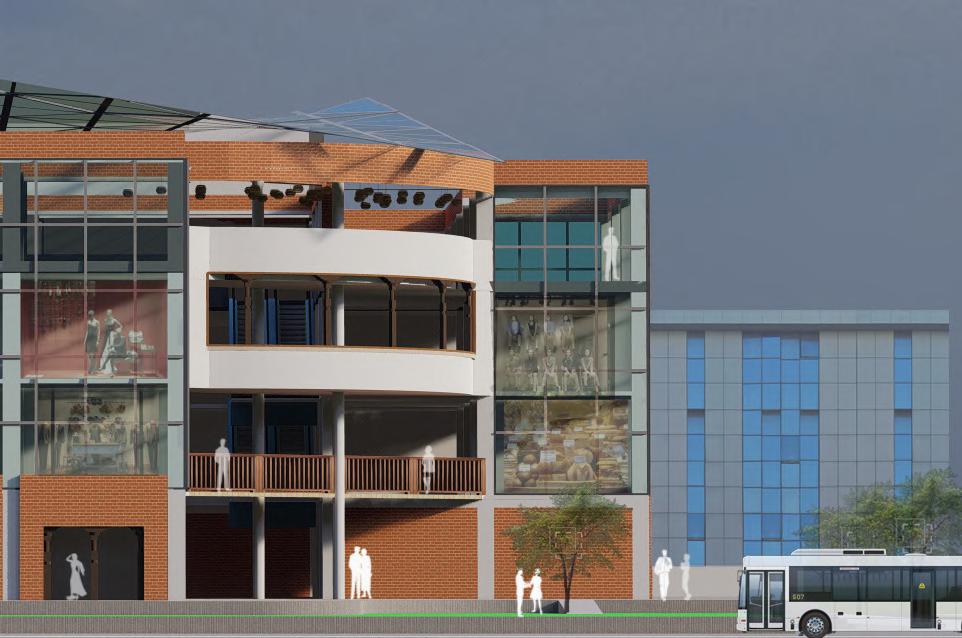
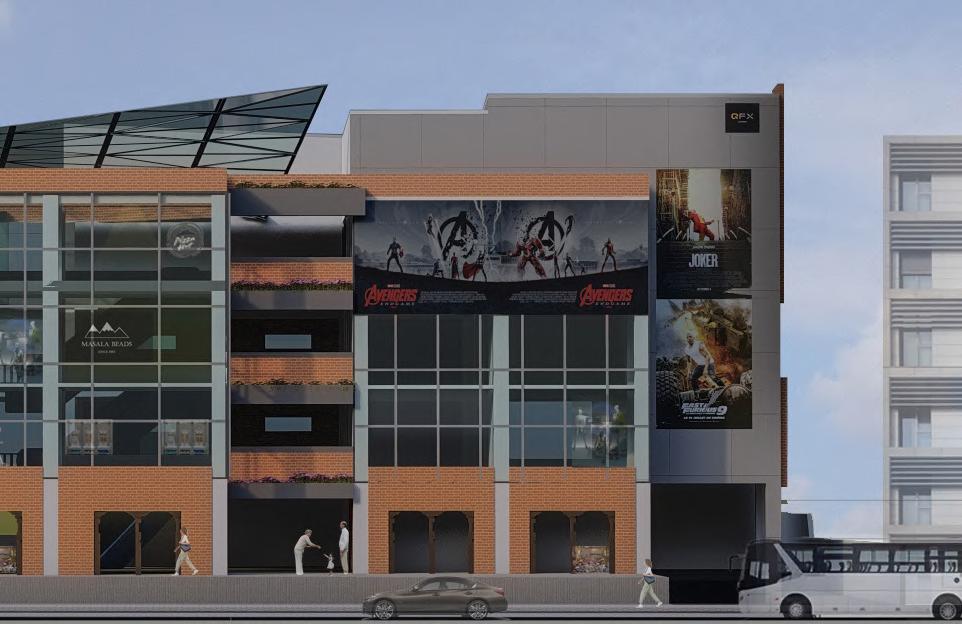
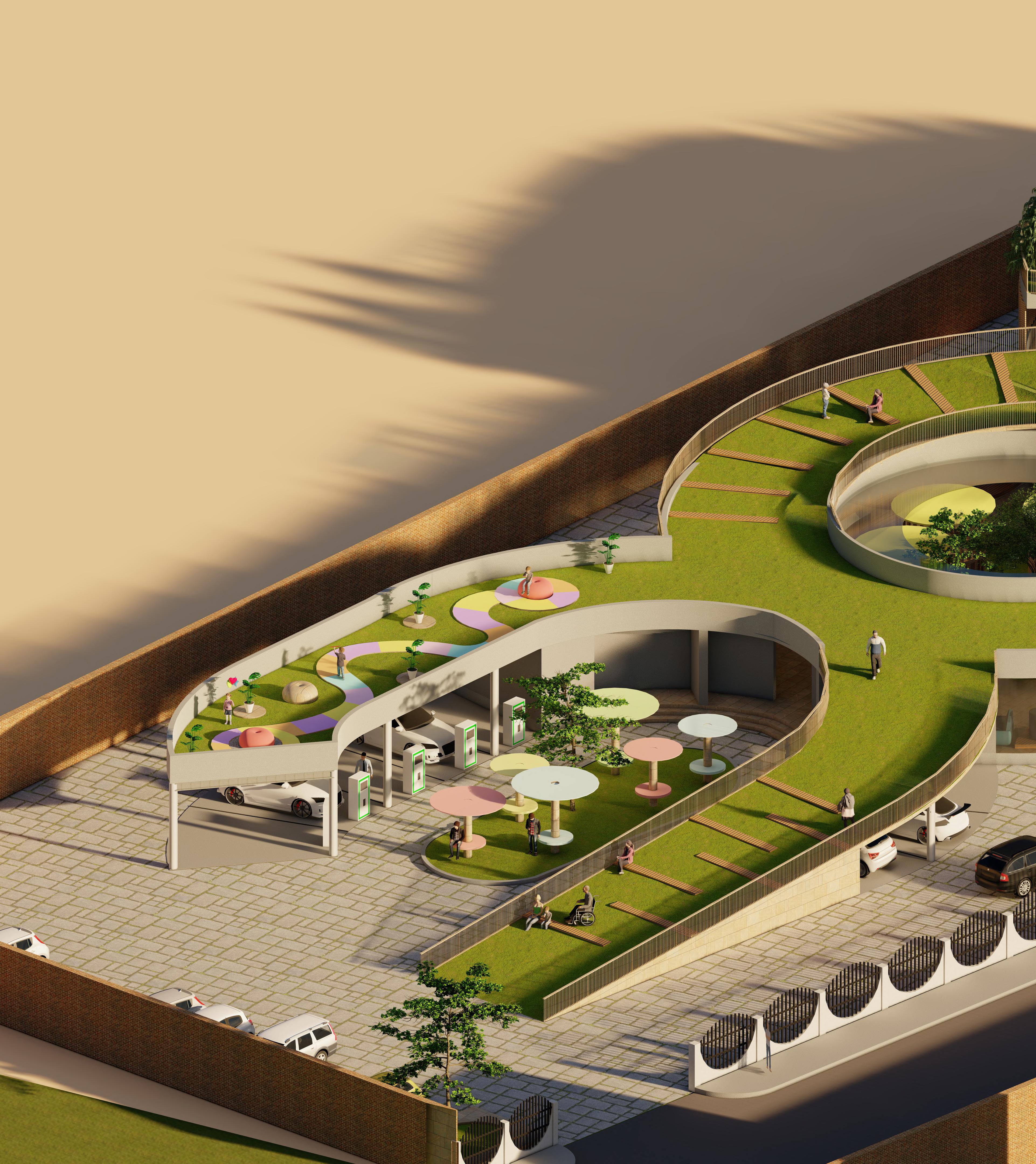

‘PROJECT Electrical Charging Utsarga Design 2023
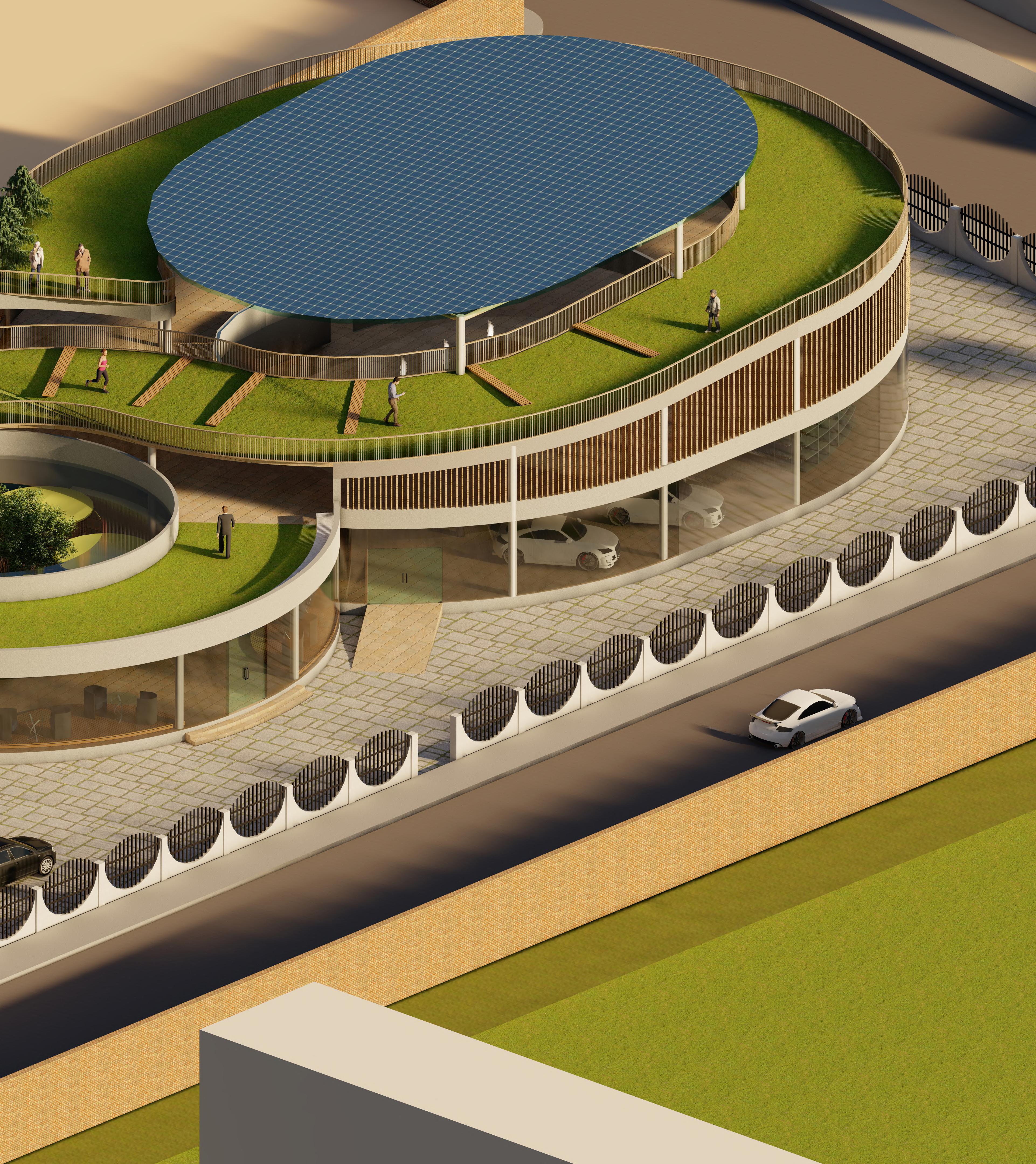

Charging Station Design Competition 2023
INFINITY’
CONCEPT

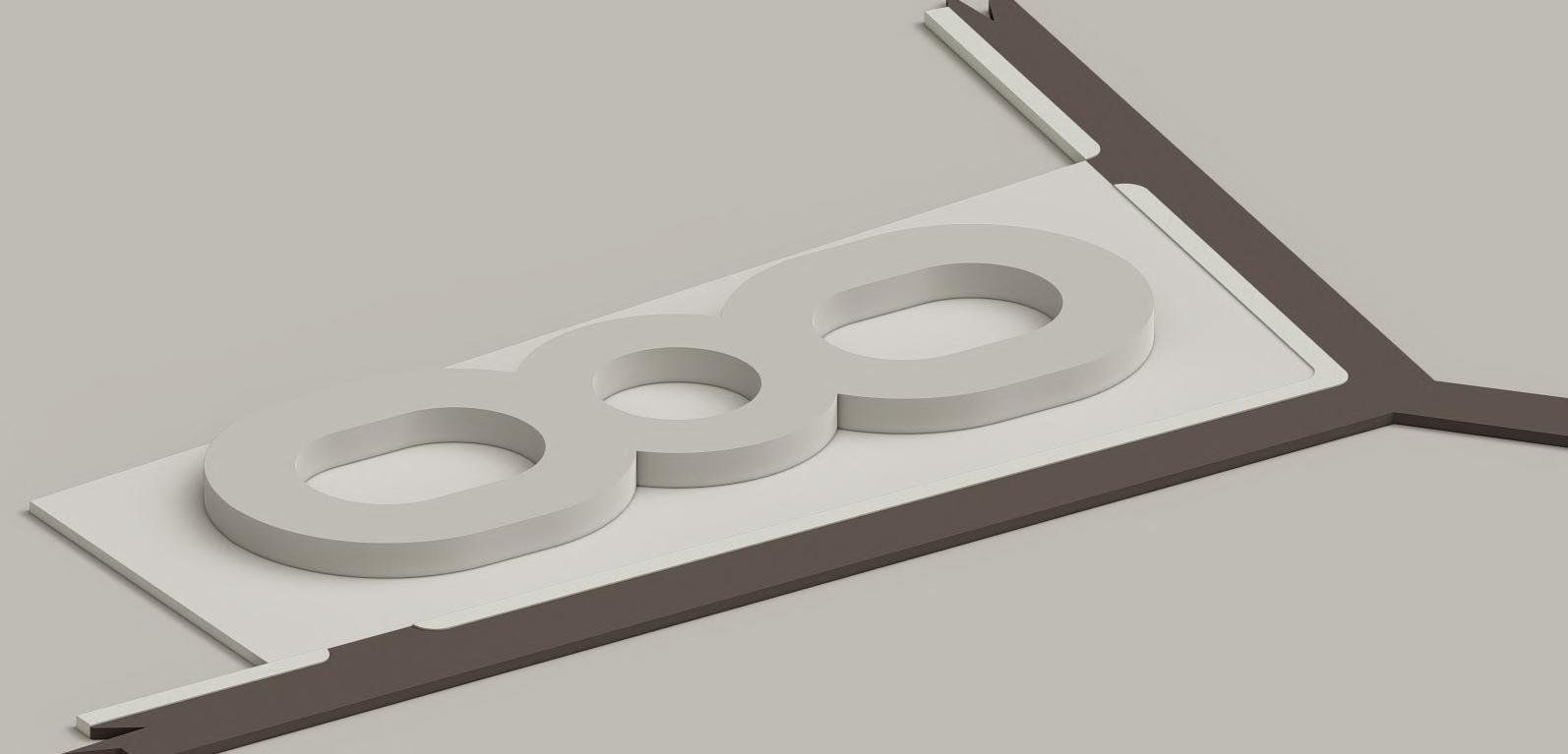
There arent many charging stations in Nepal and people donot seem to know about their locations . So, the initial idea was to develop a structure different from site suroundings for easiness to distinguish the charging station.With all the surronding buildings being in linear form the first step was to go with a curvilinear form. To promote electrical vehicles and use of renewable sources of energy, the form was developed from infinity shape which represents infinite energy(electricity) one can get from the source(sun).
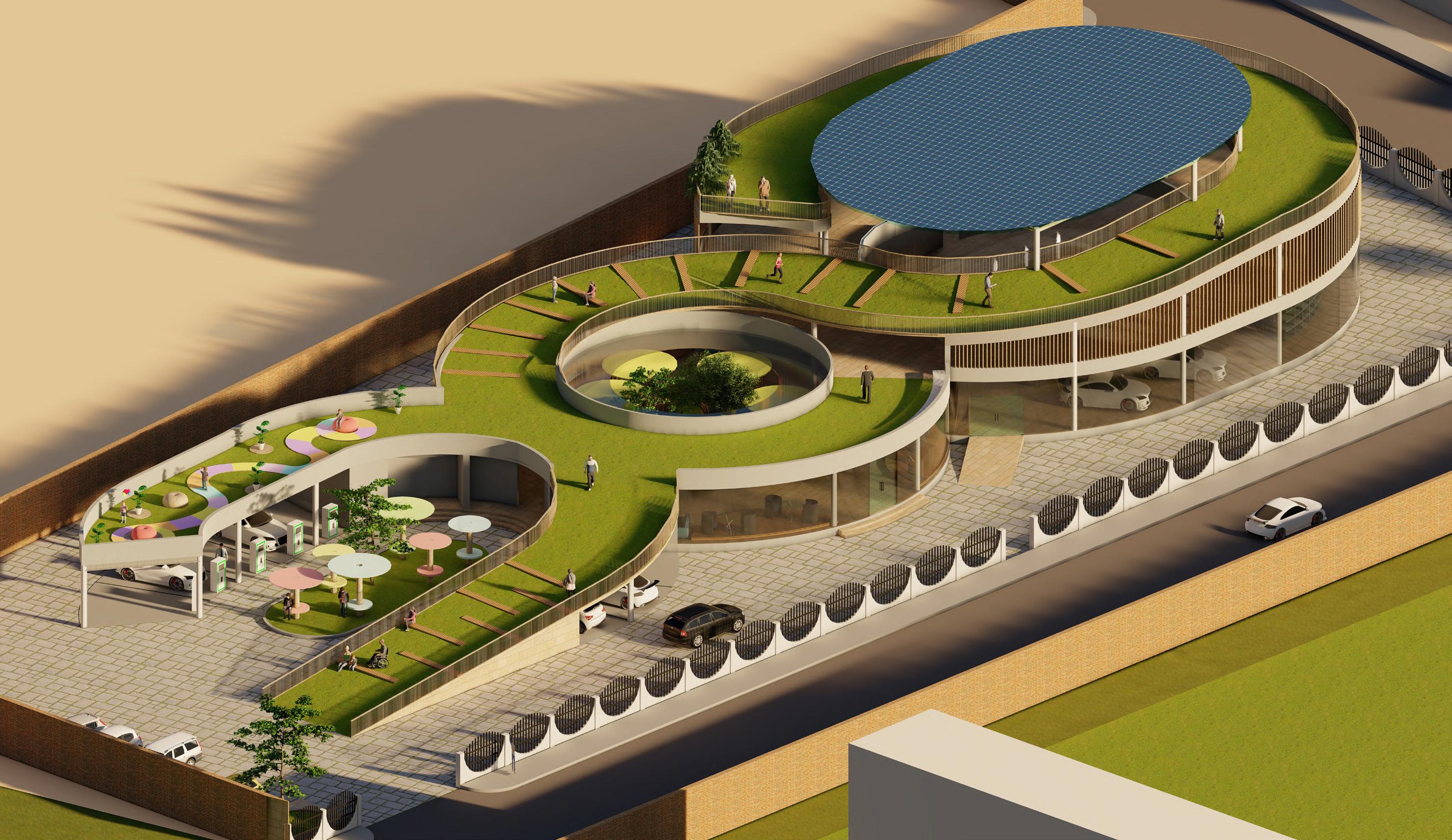
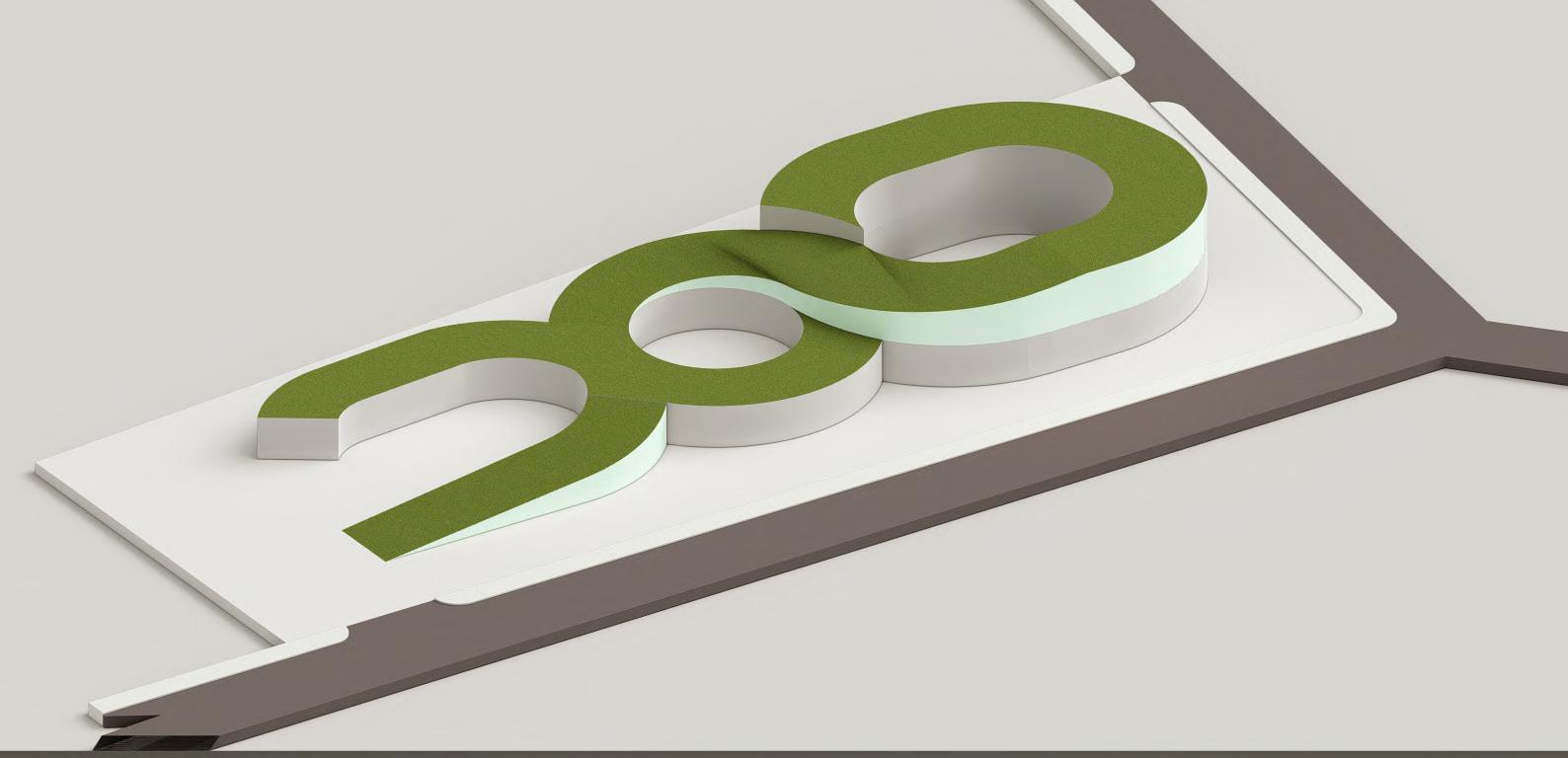
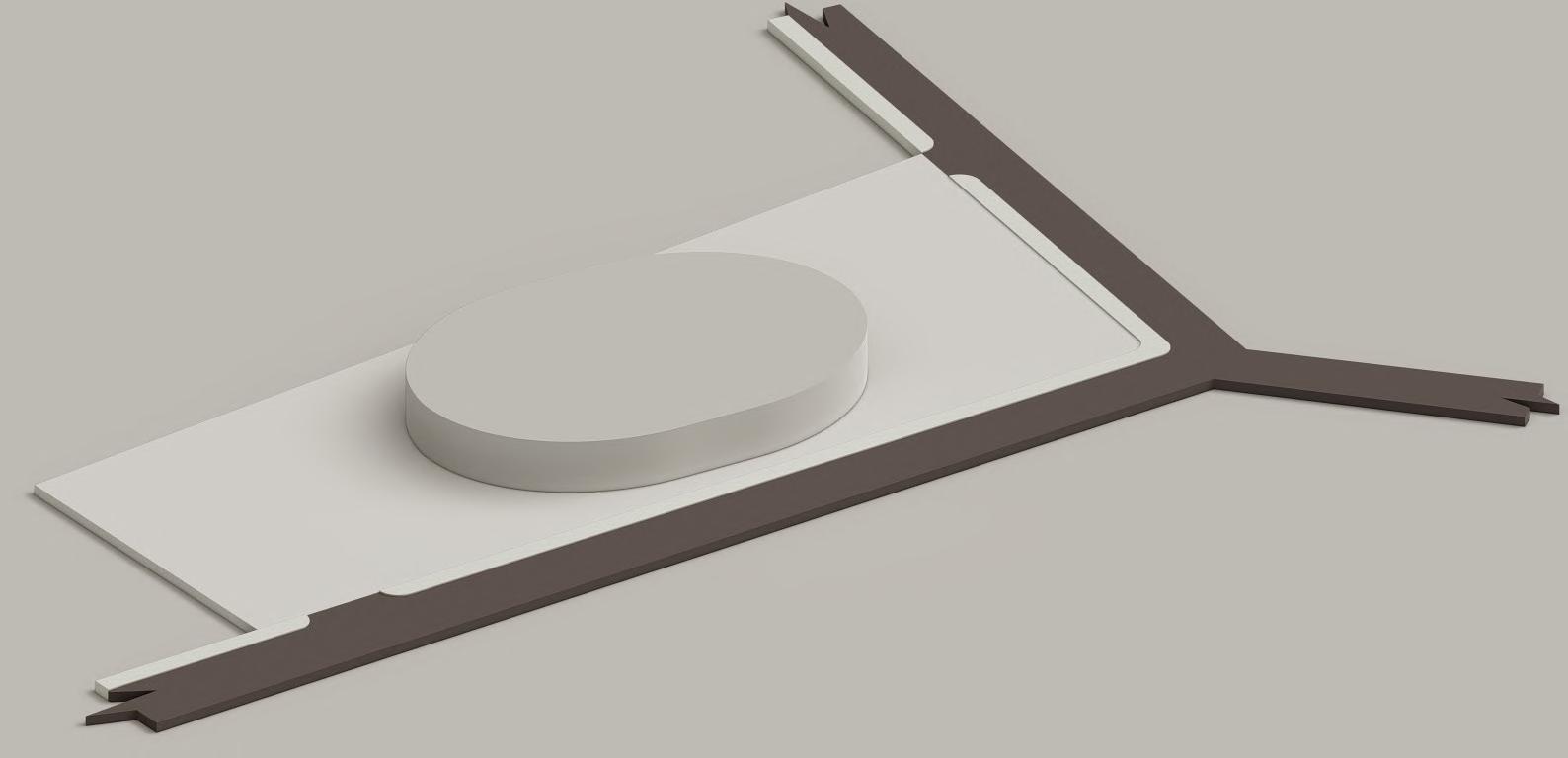
23
MASTER PLAN
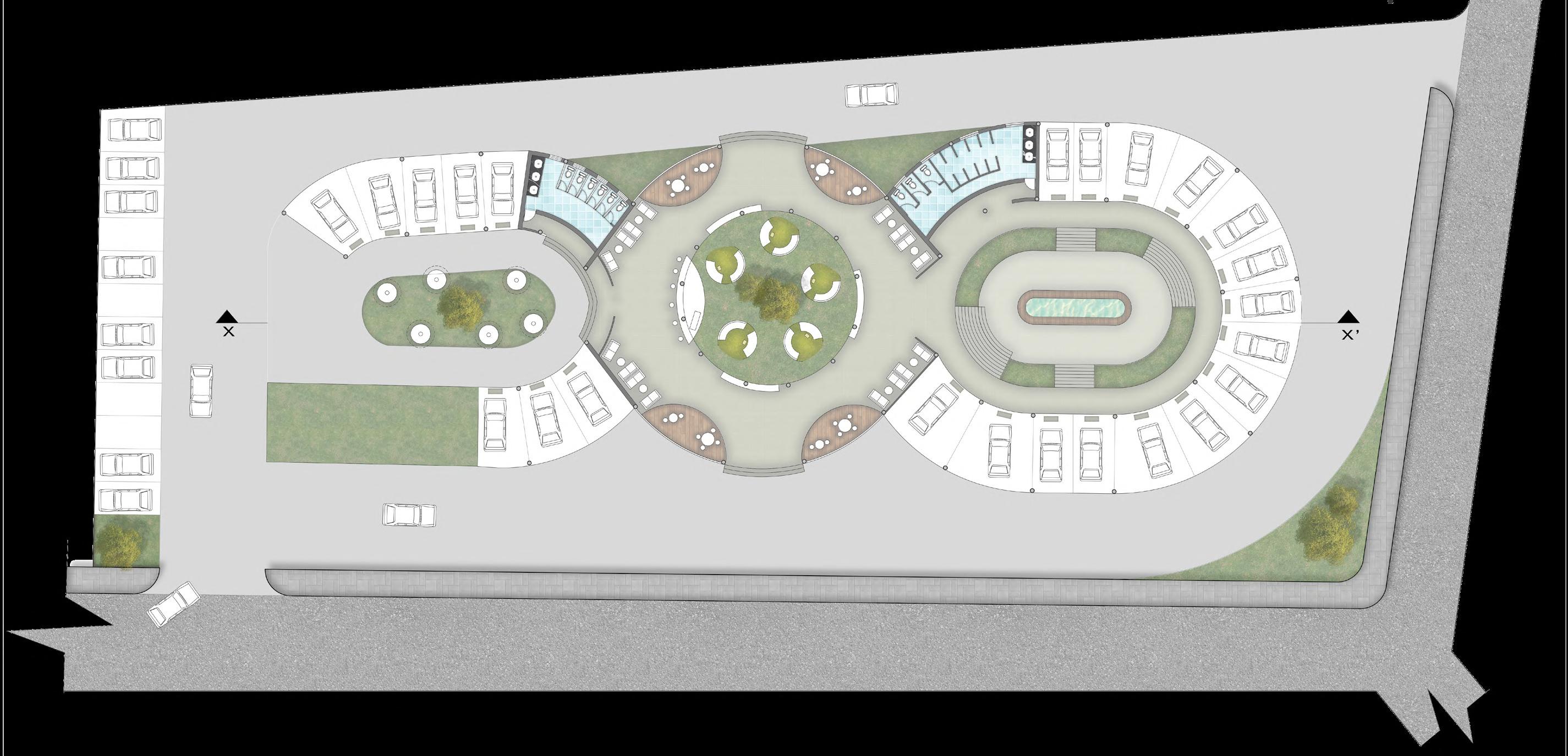

POSSIBLE FUTURE PLAN


1ST FLOOR PLAN 24
Since in present context there are not much use of EVs so giving maximum charging station will not be logical. So, we decided to make a verstalille structure which when needed can be transformed and charging stations can be added. Currently, space for 8 vehicles is given where as upto 23 vehicles can be charged at a time in future.
Different facilities such as game zone, cafe department store and office spaces are given thinking about the variety of users.

Similarly the green roof acts as a public space where people from the locality can come here and connect with each other.
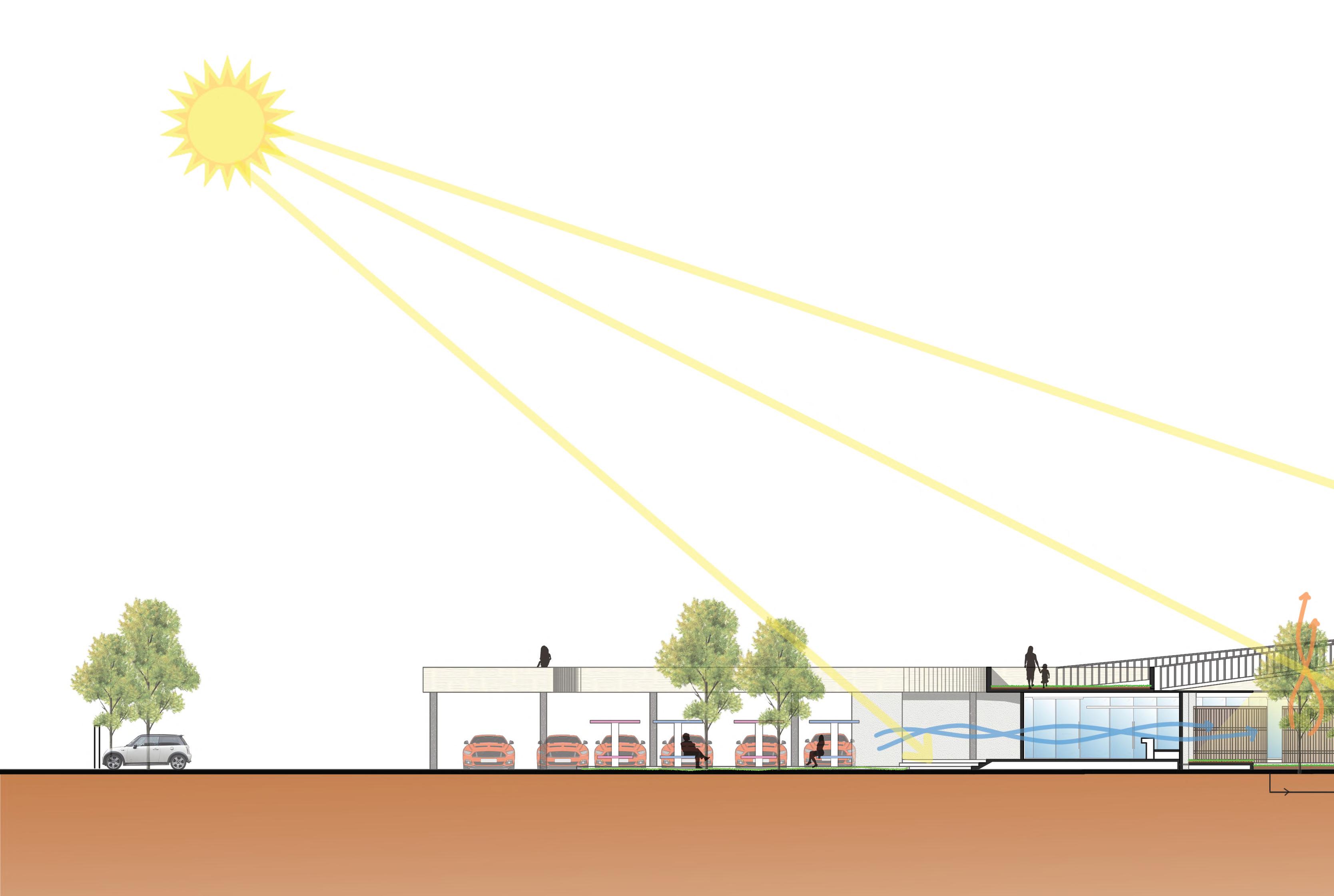
SECTION

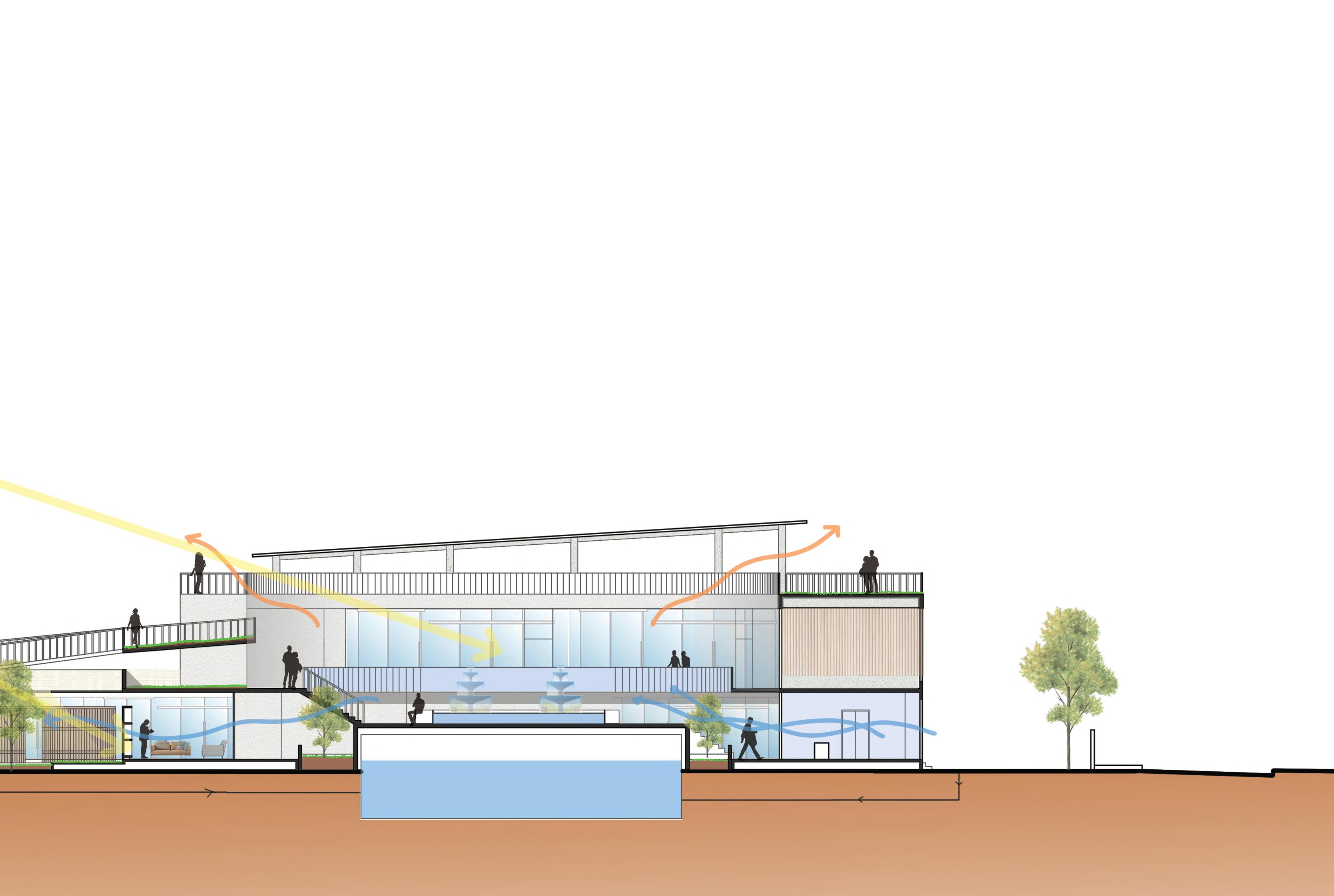
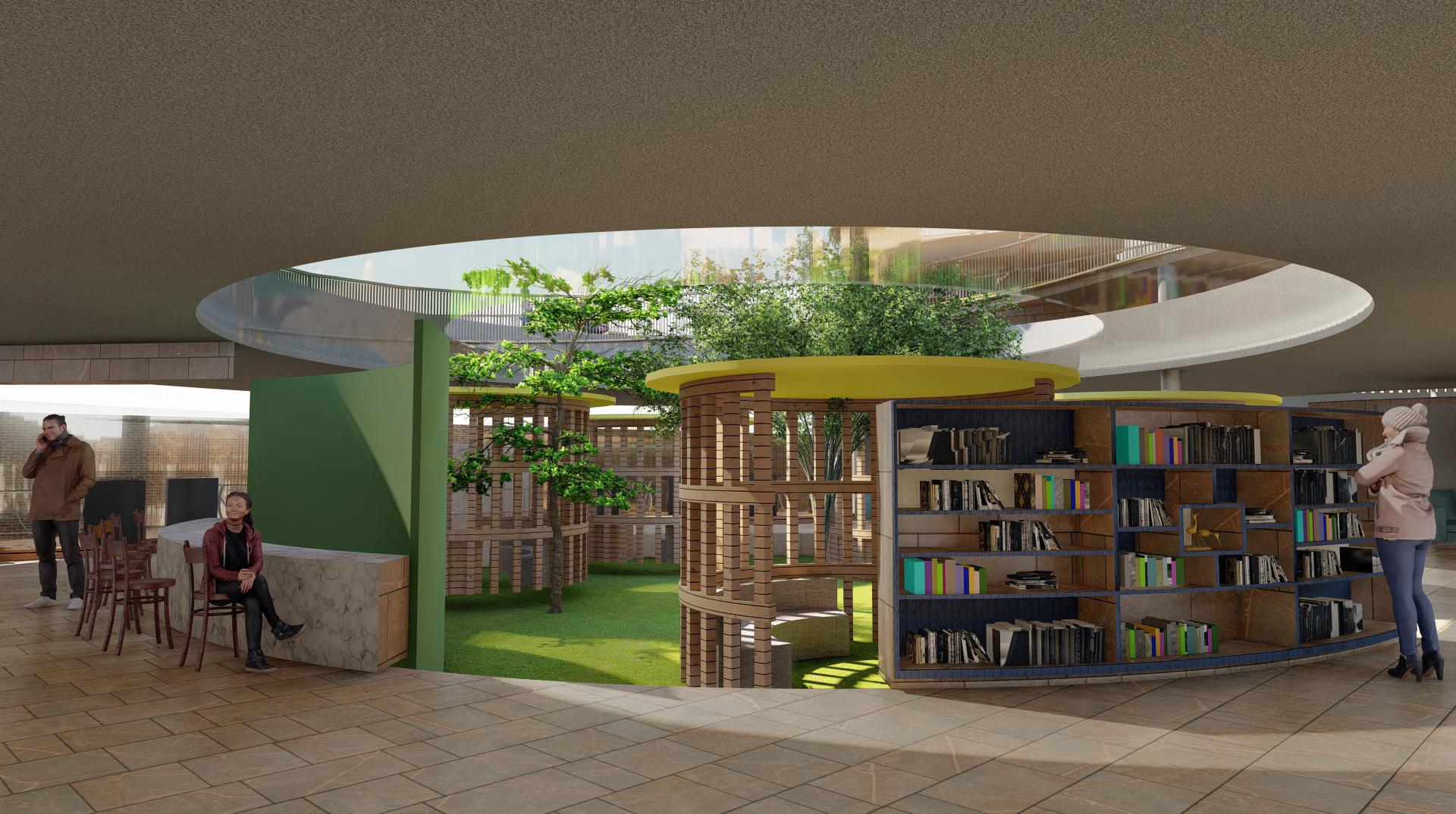
AT X-X INTERIOR VIEW

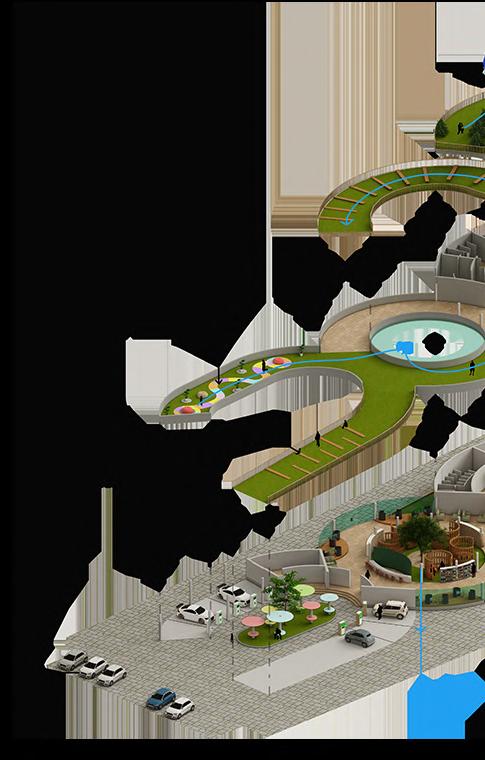
EXPLODED AXONOMETRIC 27

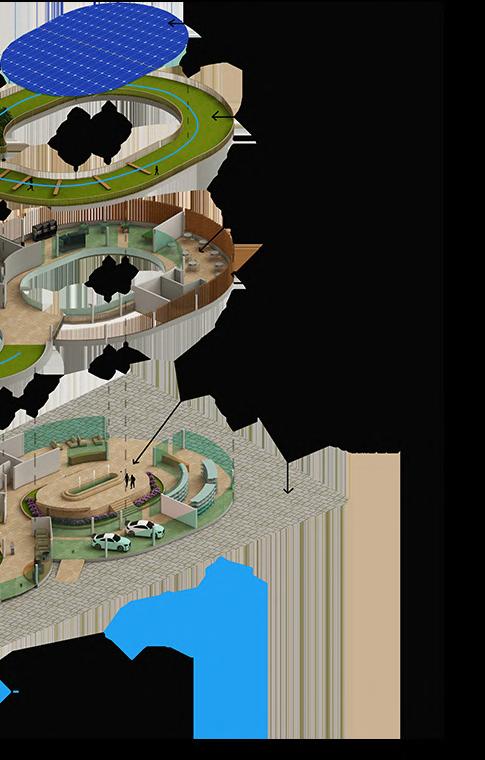
AXONOMETRIC VIEW 28
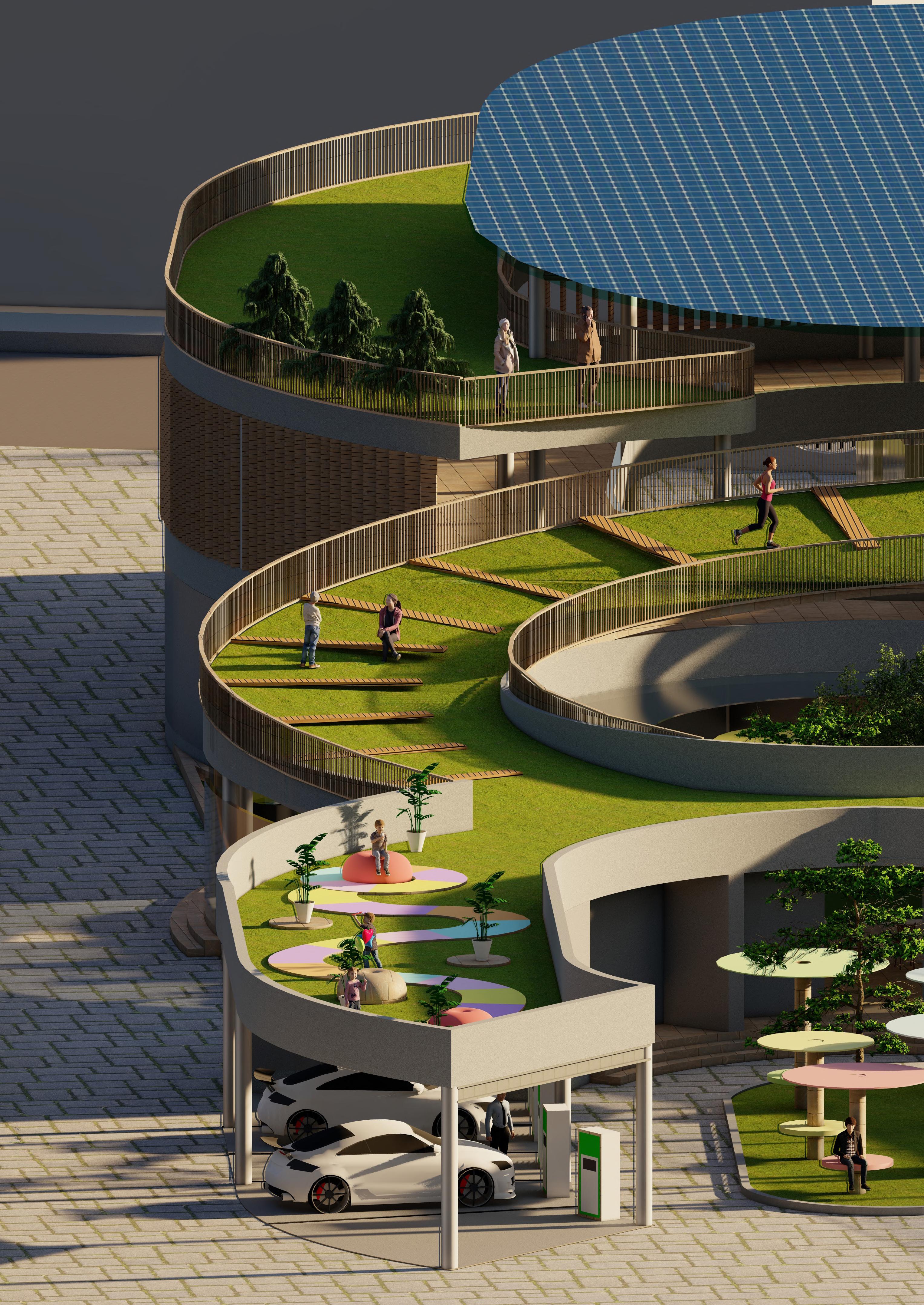
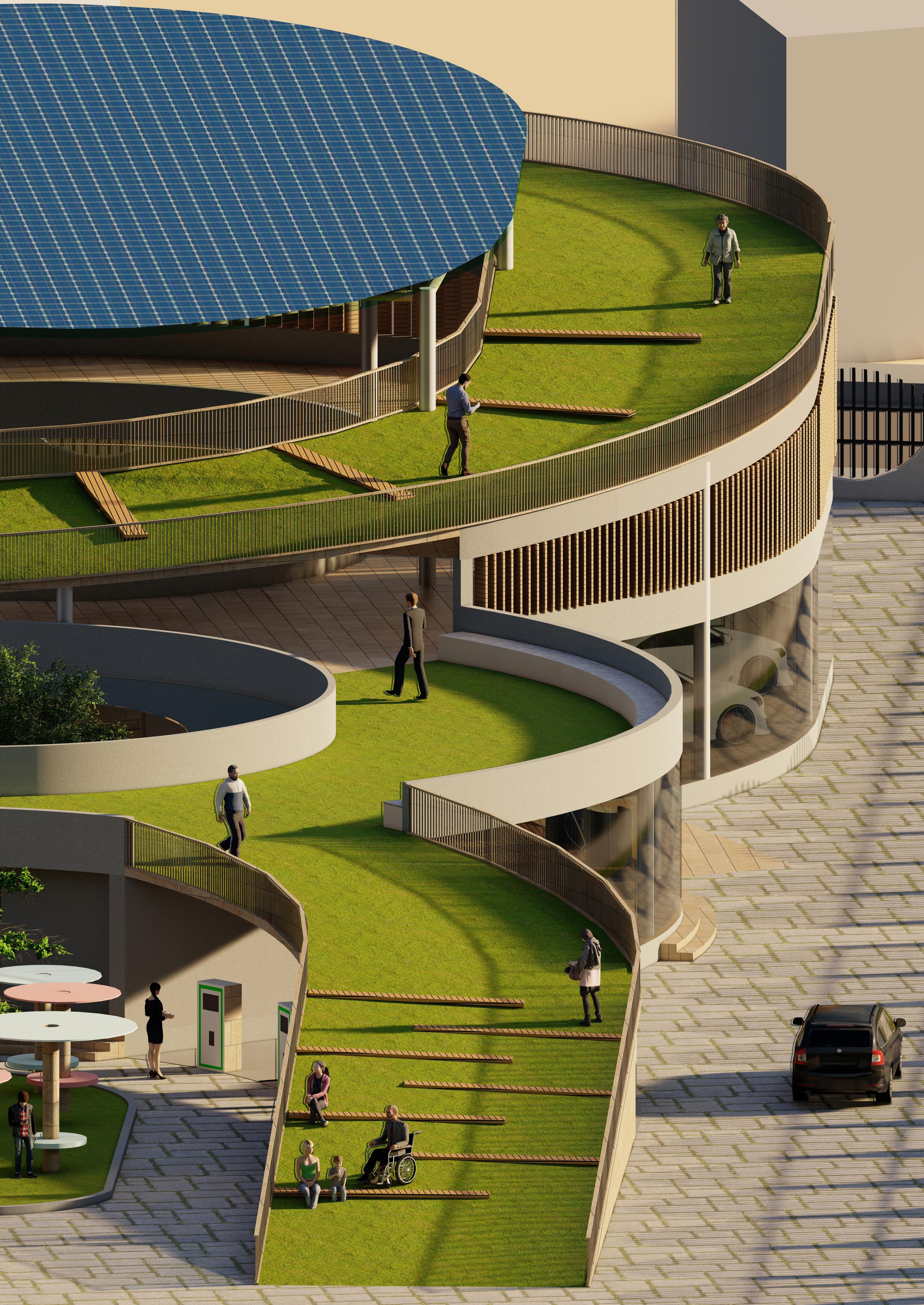
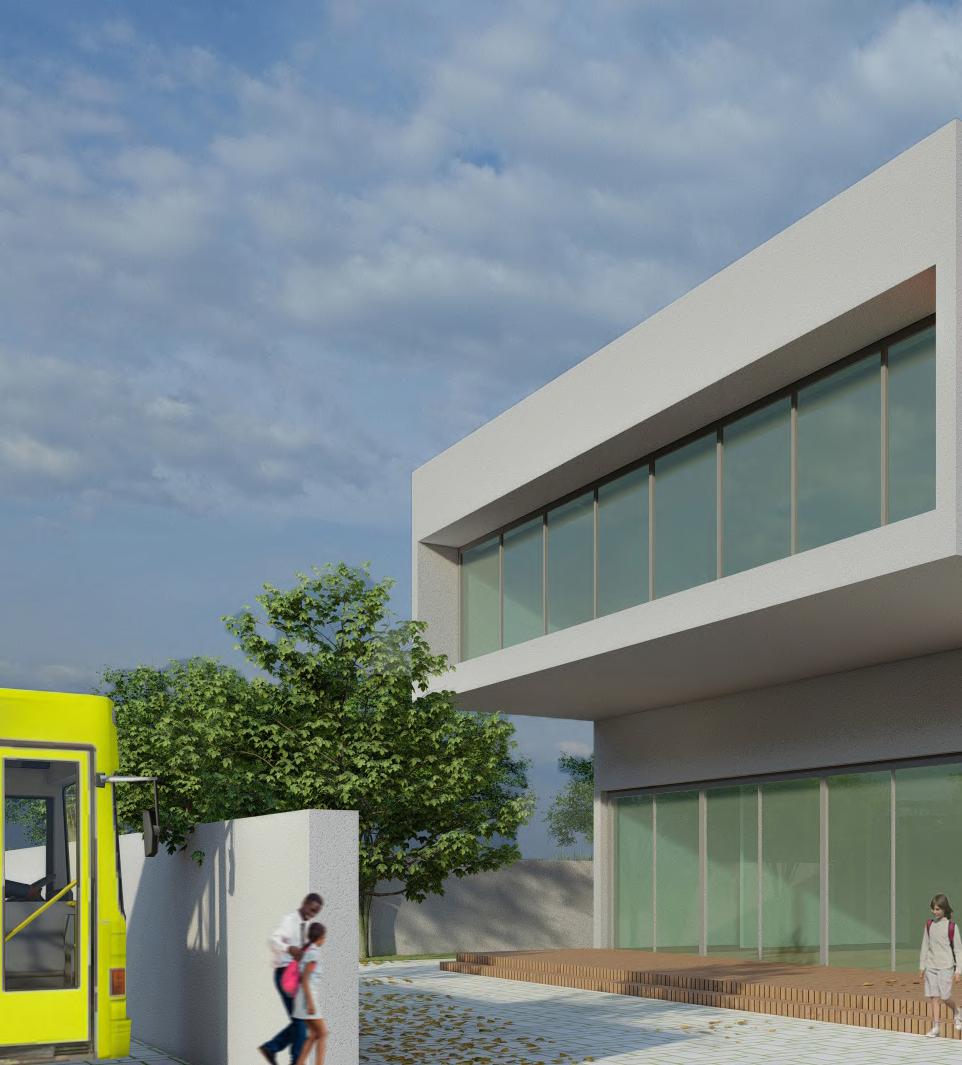
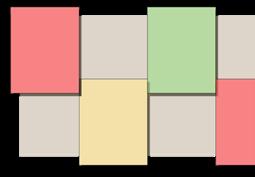
‘COLORED Primary School Sitapaila, Kathmandu Supervisor : Ar.Udvash 2020
SQUARES’
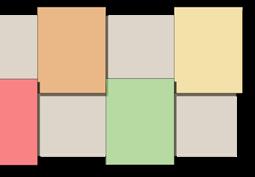
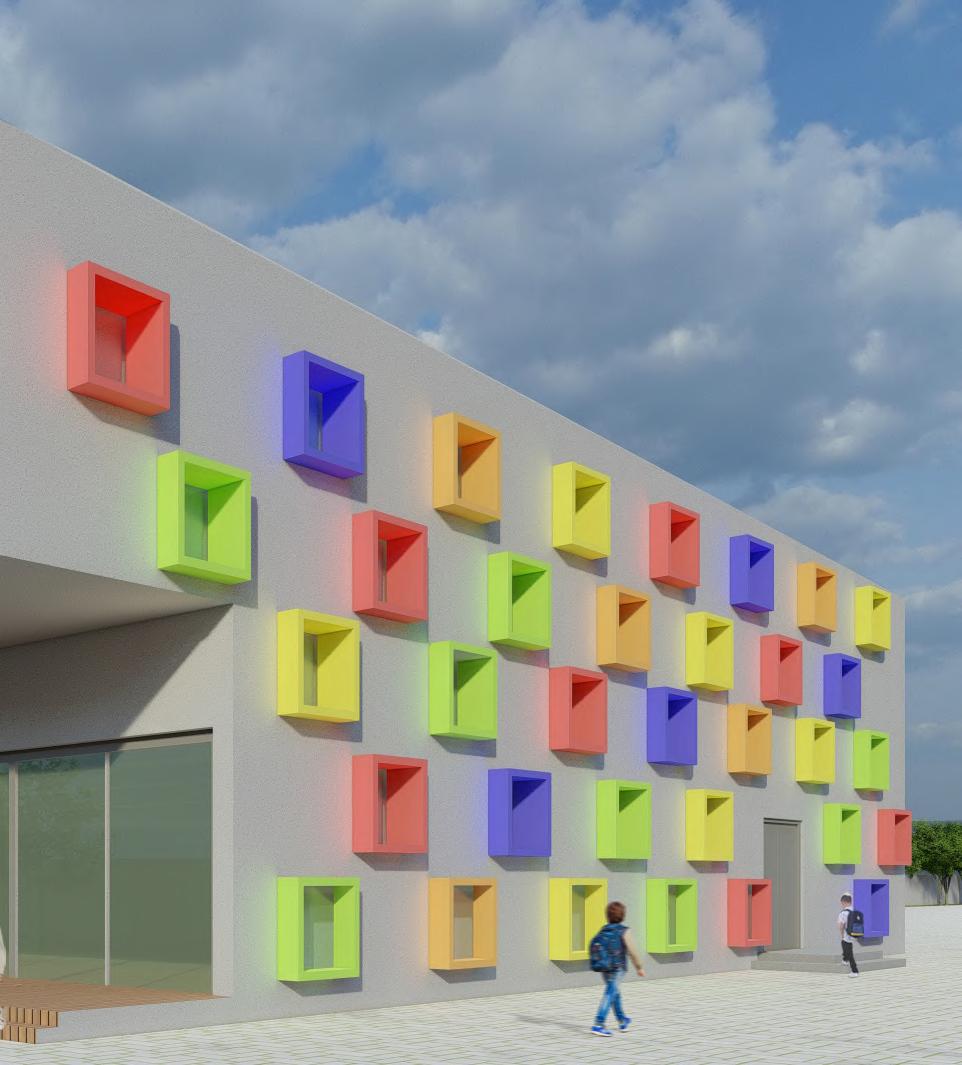
School
Kathmandu Ar.Udvash Puri 2020
Design
CONCEPT
Design process for this project was the direct response towards the site problems.
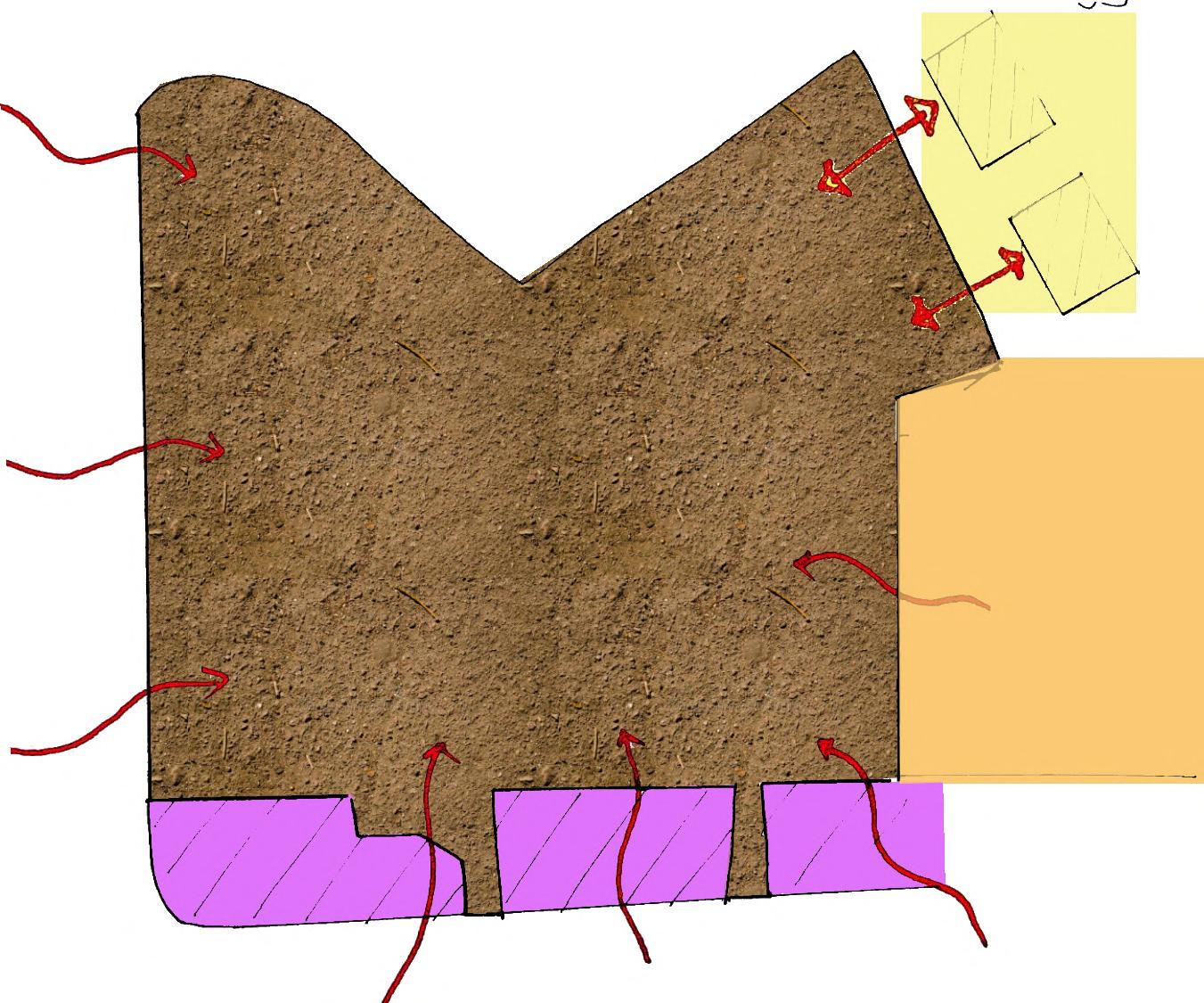
Noise and pollution were the two main problems in this site so various zones were created accordingly and different parts of school were placed in required zones stratigically creating variety of ambience within the school premises rather than a single structure.
Colors was a major element taken in this project since colors are appealing to children attracting their attention and creating a sense of wondor and helps in the development process of childrens visual perception.

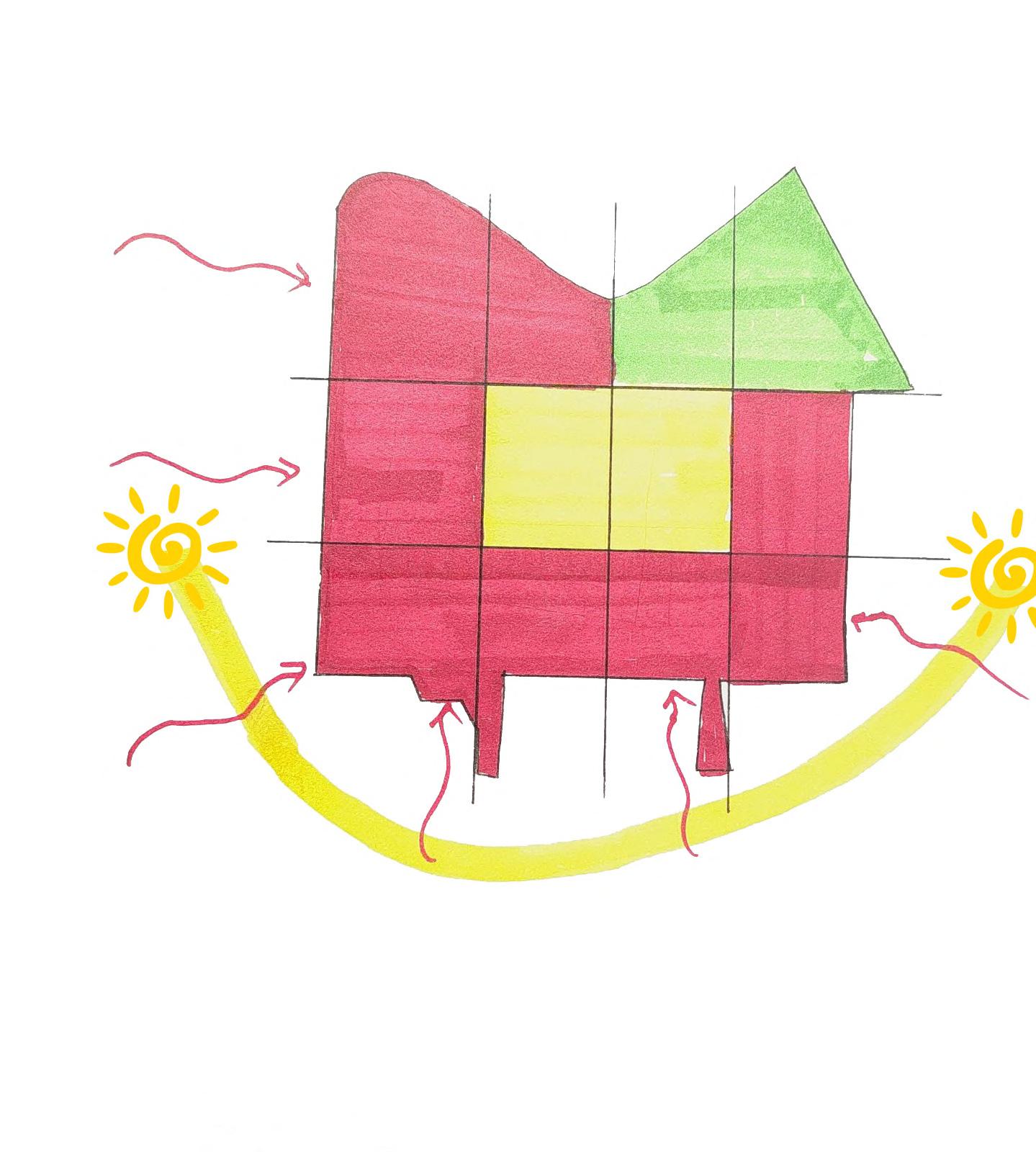 SITE
MIXED USE
ACME ENGINEERING COLLEGE
HOUSES
BUFFER ZONE CLASSROOM
SILENT ZONE
SITE
MIXED USE
ACME ENGINEERING COLLEGE
HOUSES
BUFFER ZONE CLASSROOM
SILENT ZONE
33


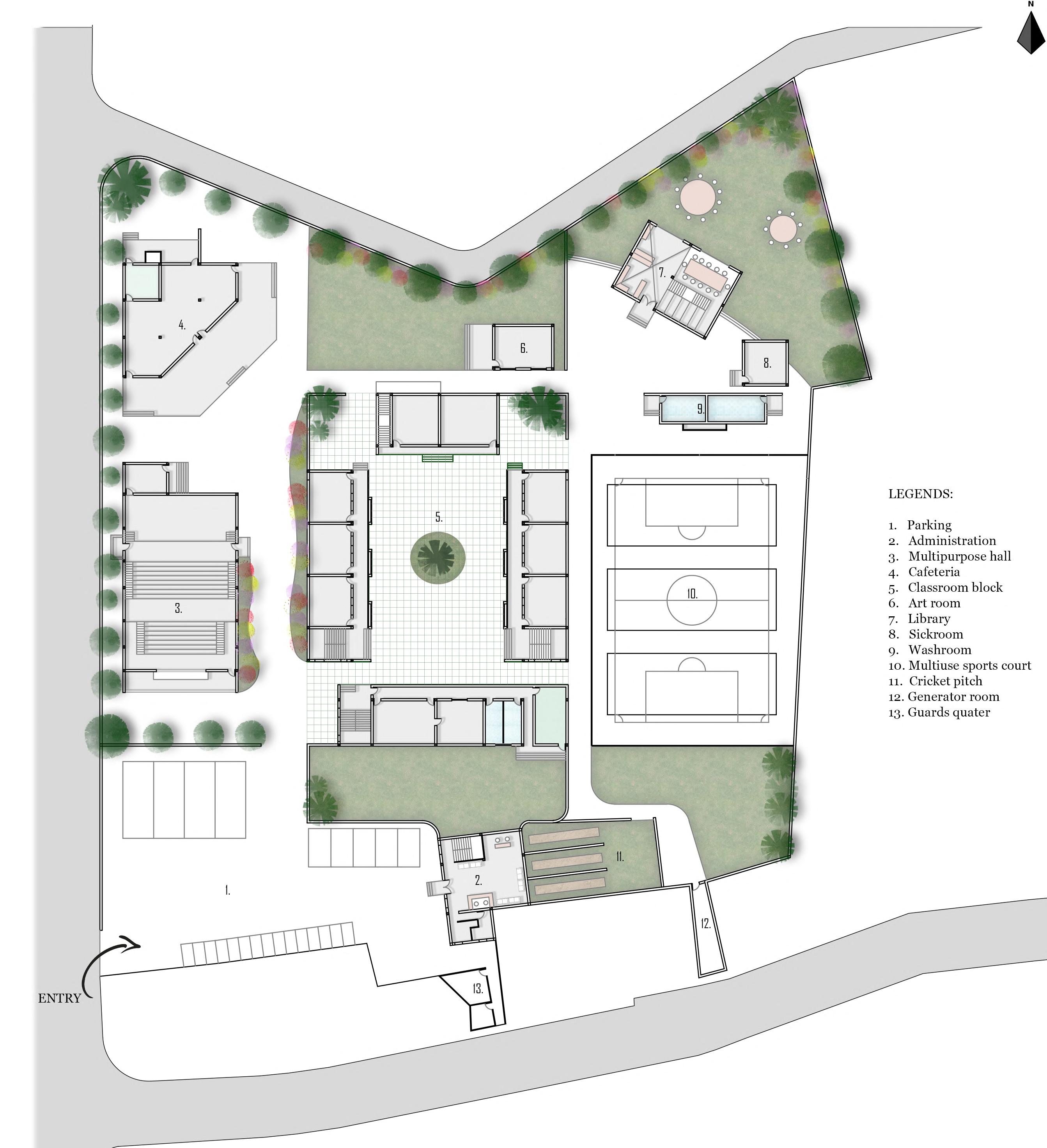

34
PROFILE SECTION
MASTER PLAN
CLASSROOM BLOCK

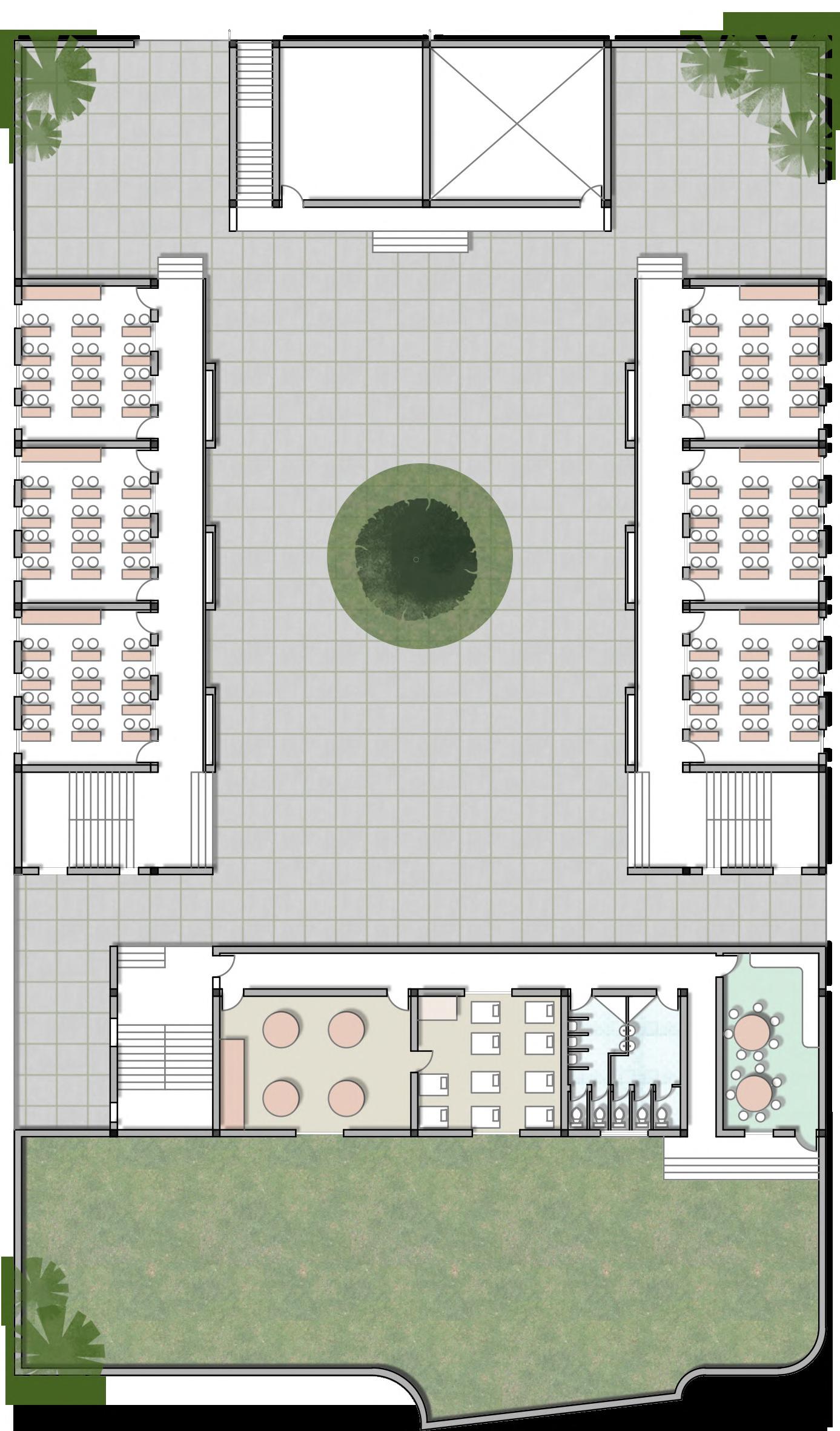
Classroom Block placed centrally on site for maximum sunlight to enter directly into the classrooms and surrounding noises from the roads being absorbed by the buffer-zone, an appropriate study atmosphere is maintained.
Courtyard serves as a multifunctional space for various activities like morning assembly, outdoor classes, hangout spots,play area etc.
Library is placed on north-east part of the site as there were private residences nearby, so to maintain the noise problems placing library there was a win-win situation.
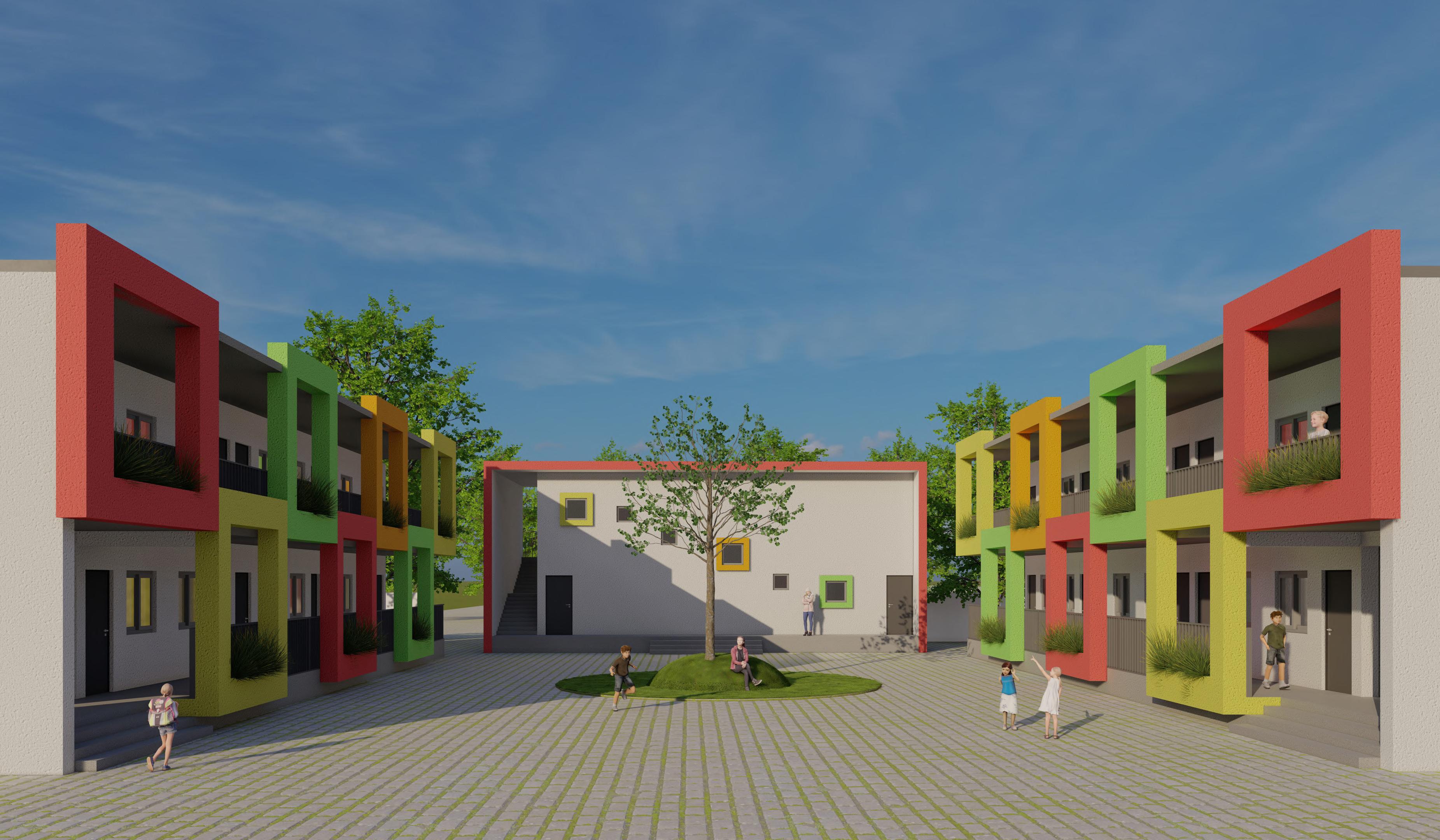
35
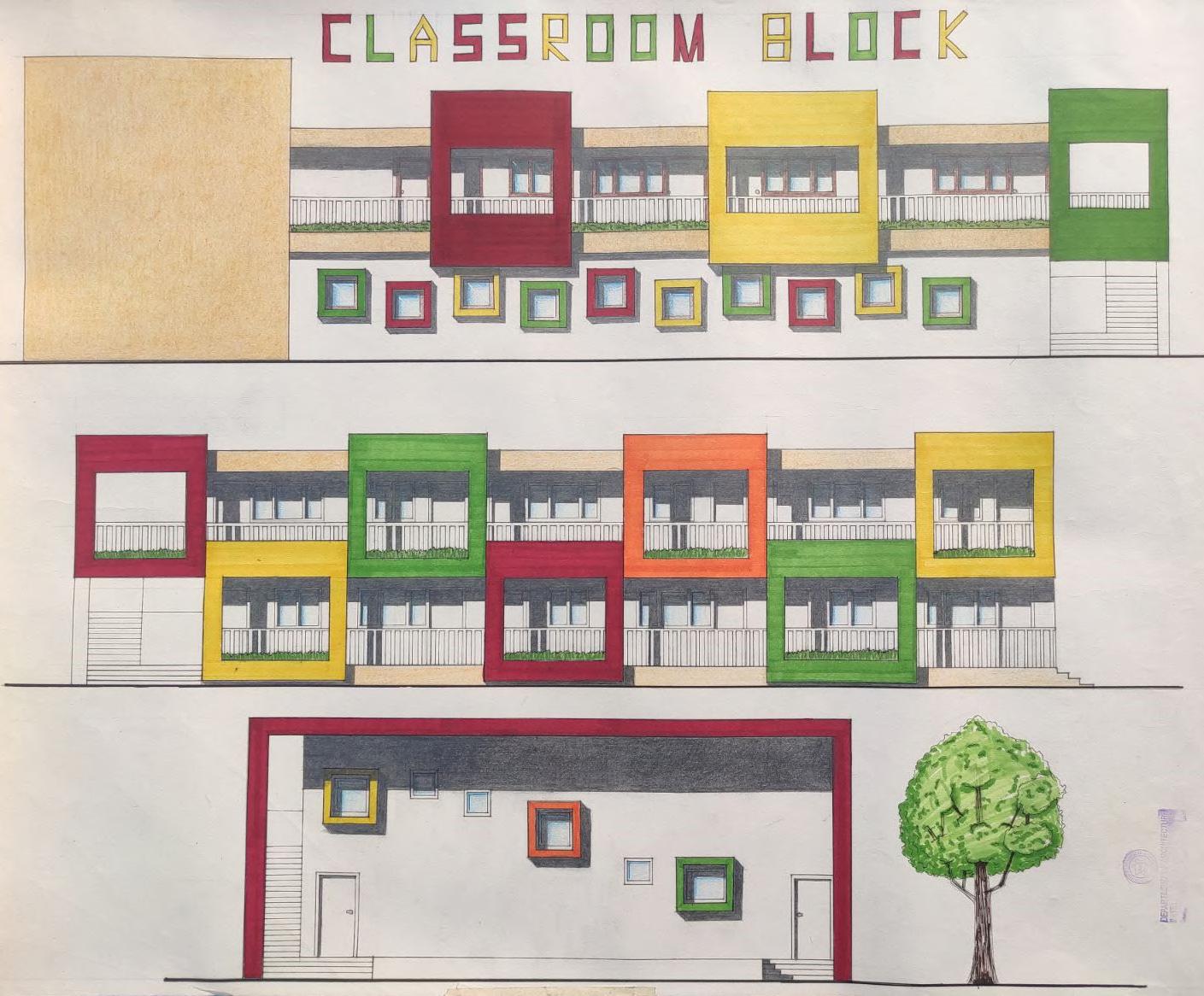
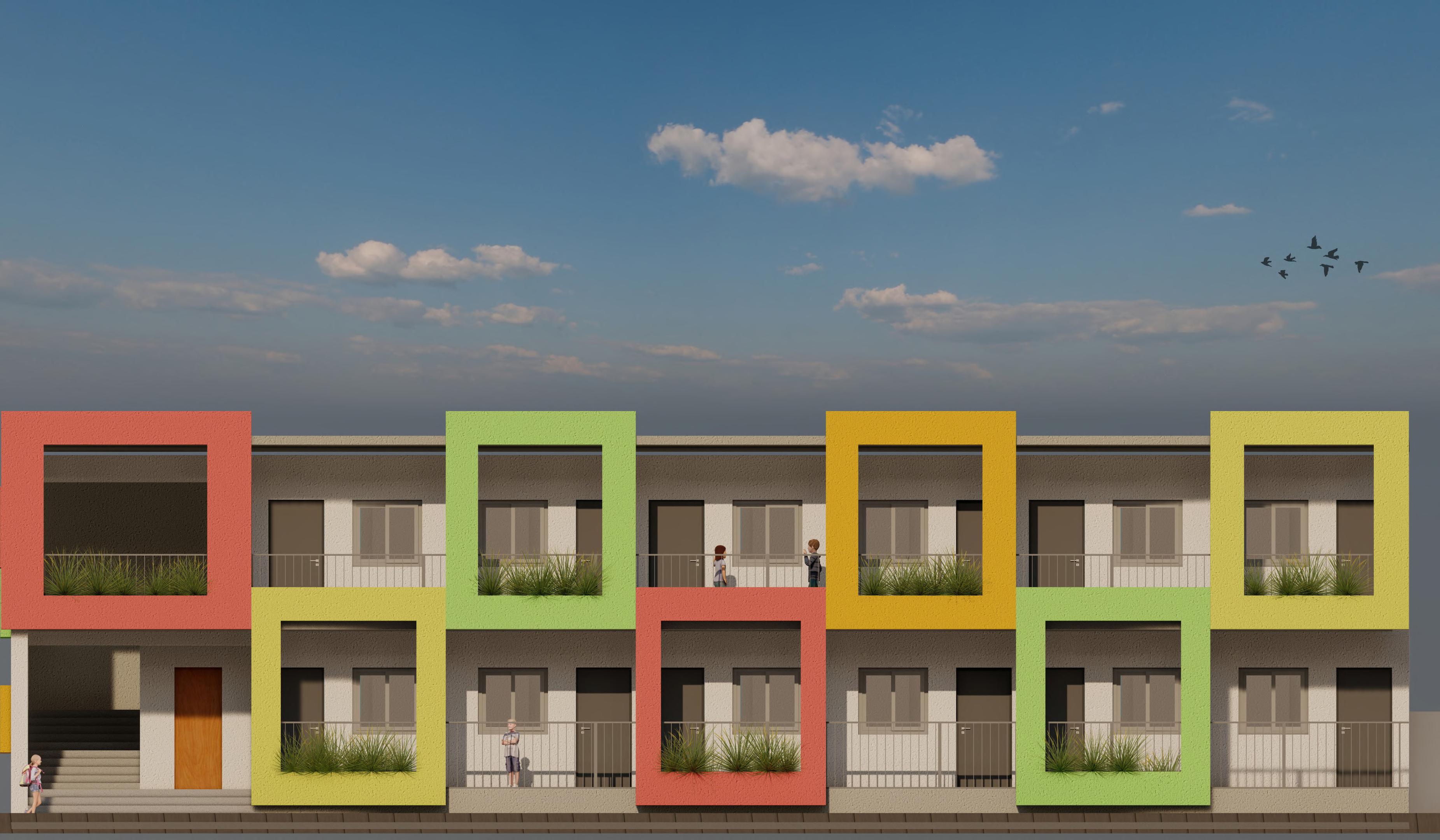

36
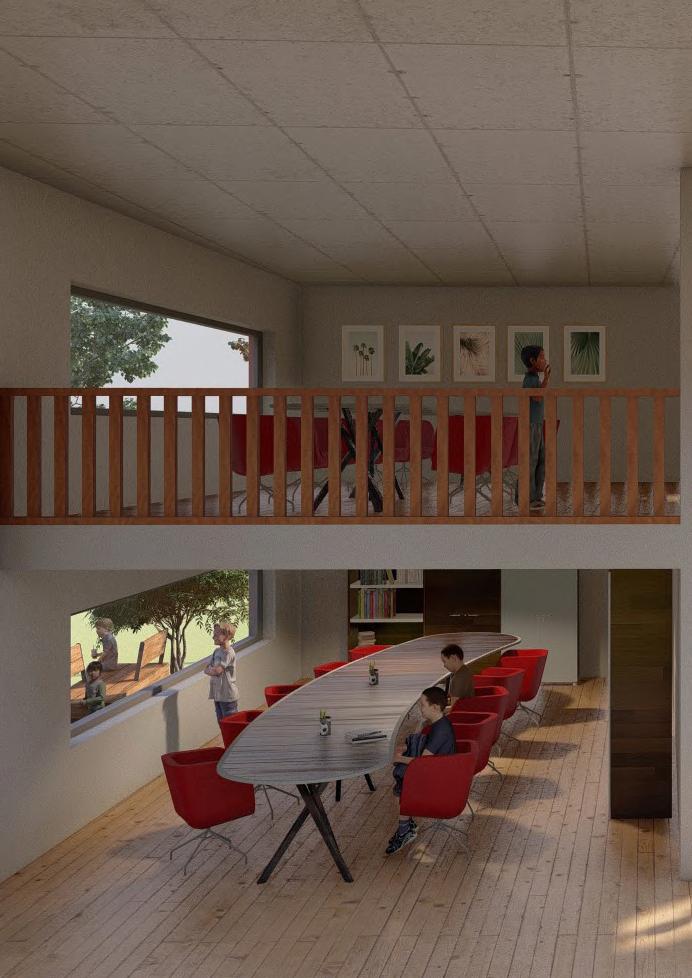
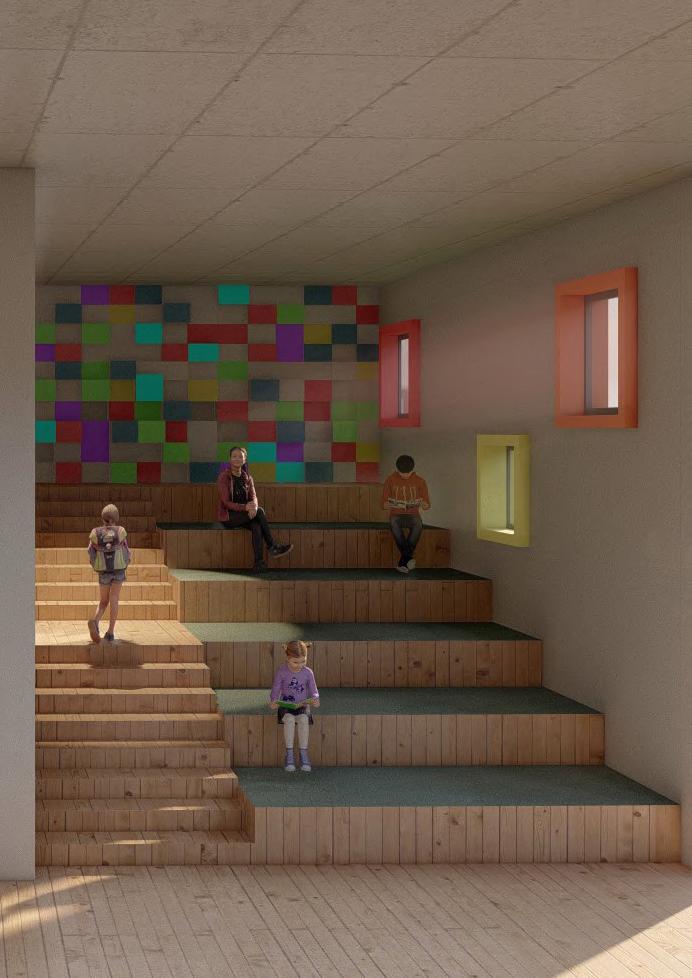
Library Visualization


39
Multipurpose Hall
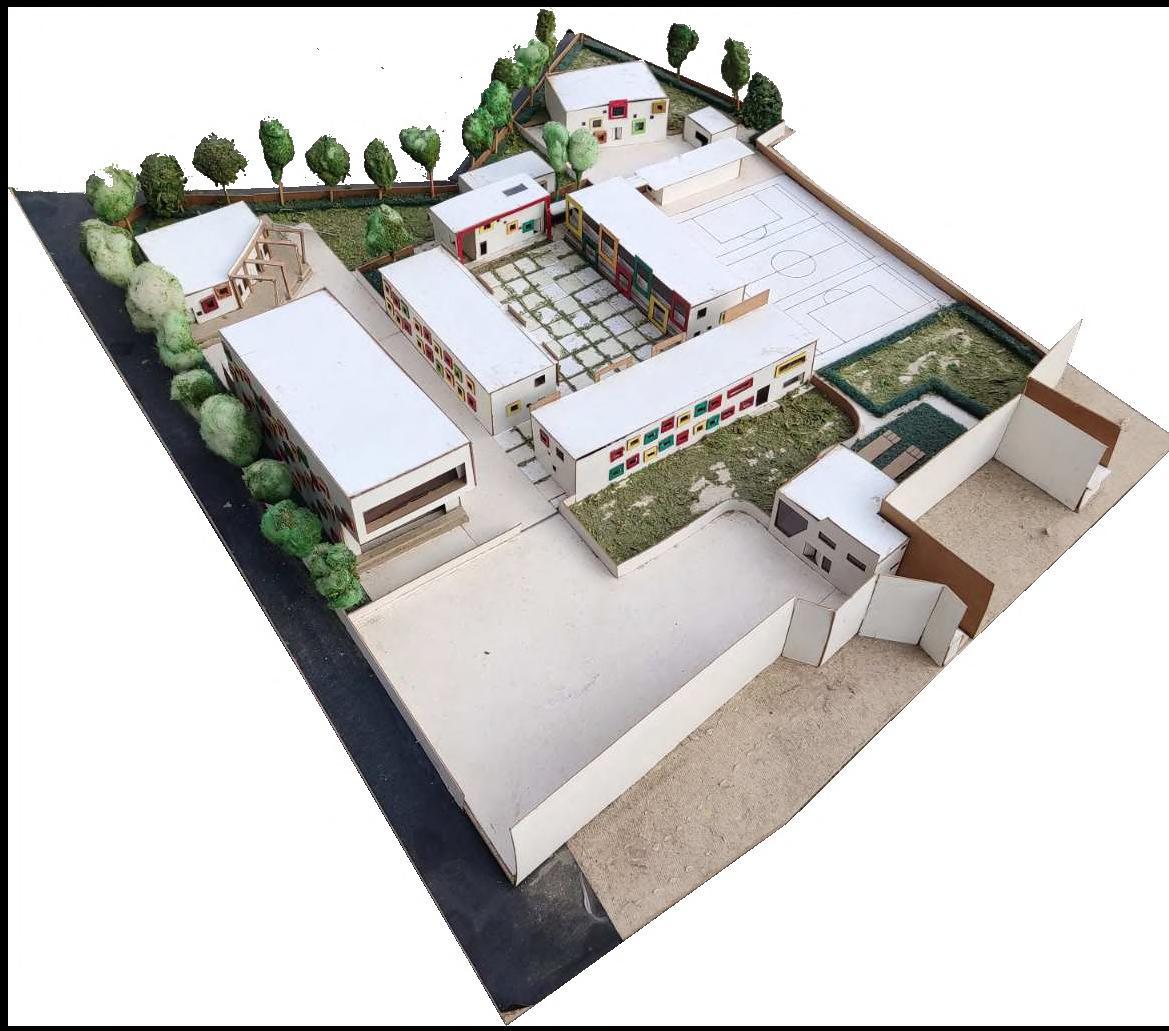
Multi-Use Sports Court
 Cafeteria
Parking
Library
Classroom Block
Cafeteria
Parking
Library
Classroom Block
40
Administrative Block
WORKING DRAWINGS
GROUND FLOOR PLAN
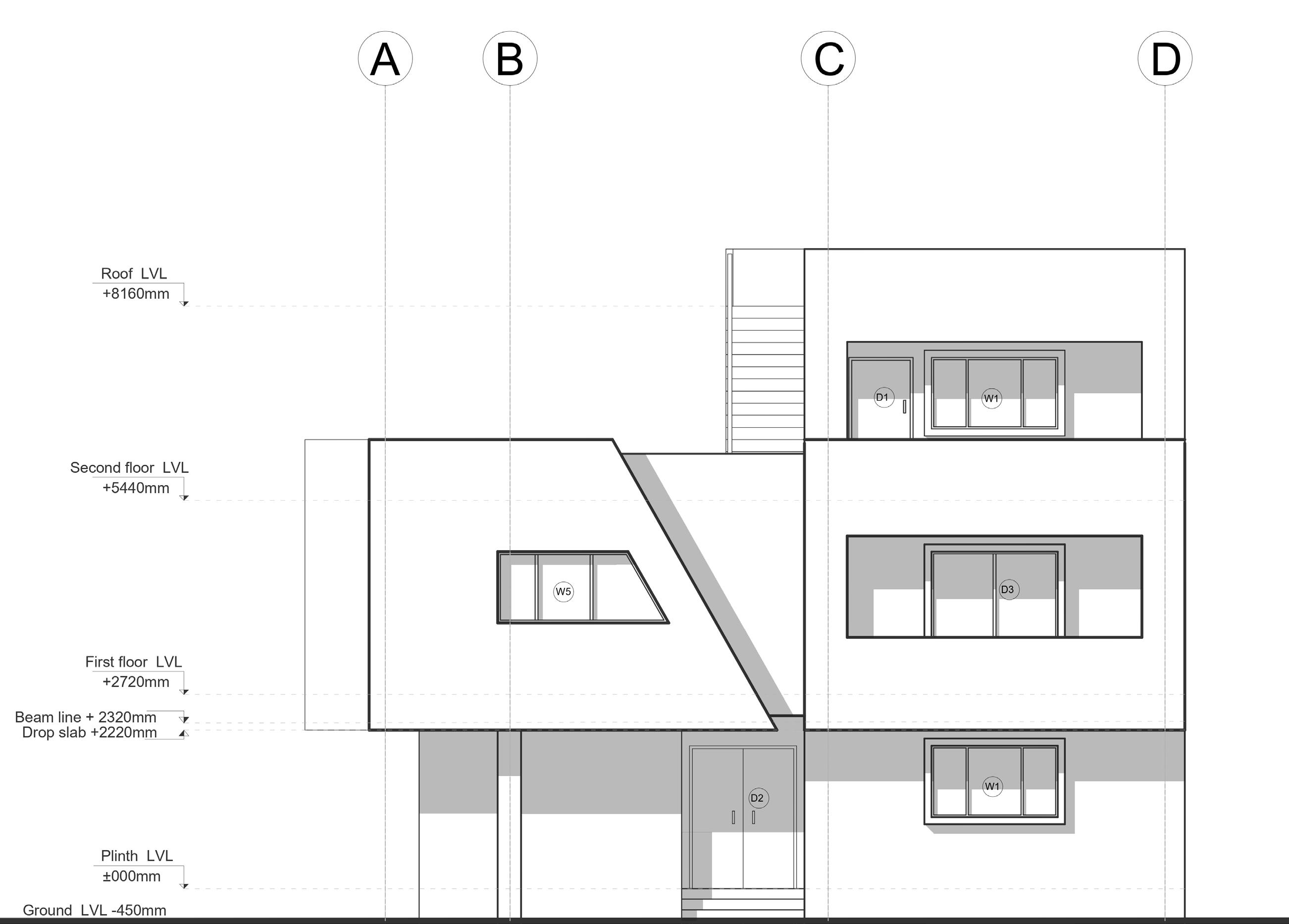

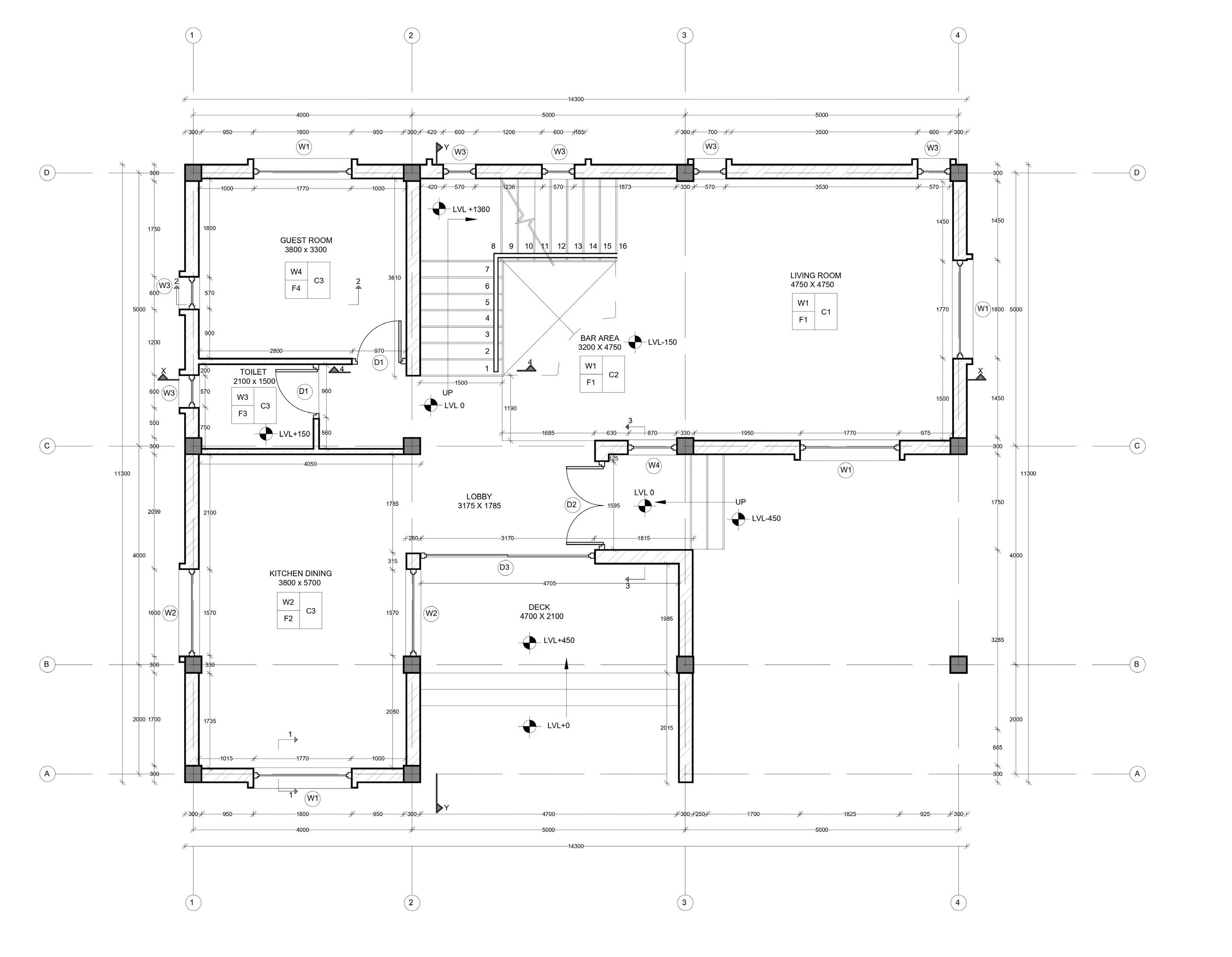
41
EAST ELEVATION
MISCELLANEOUS
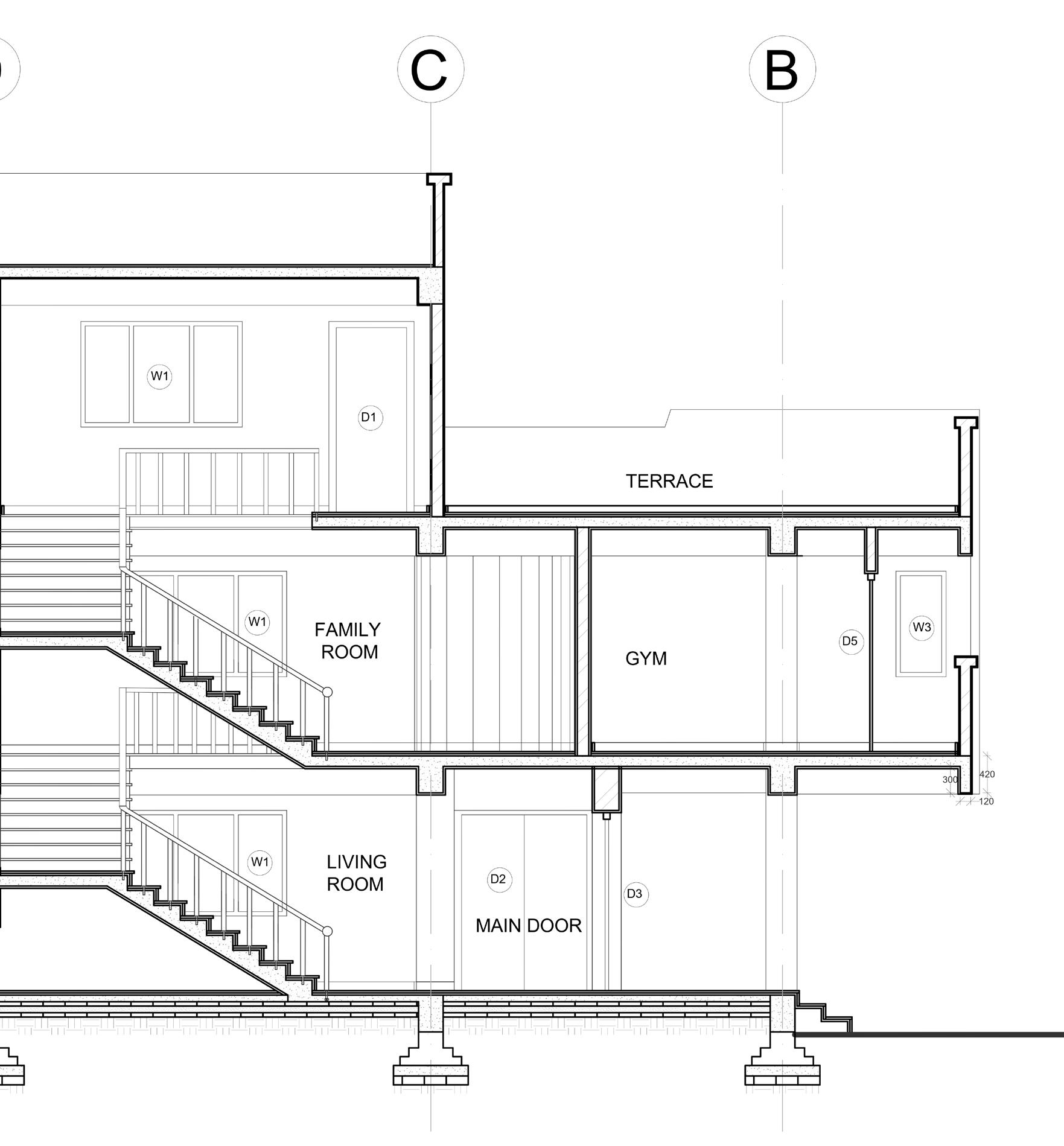
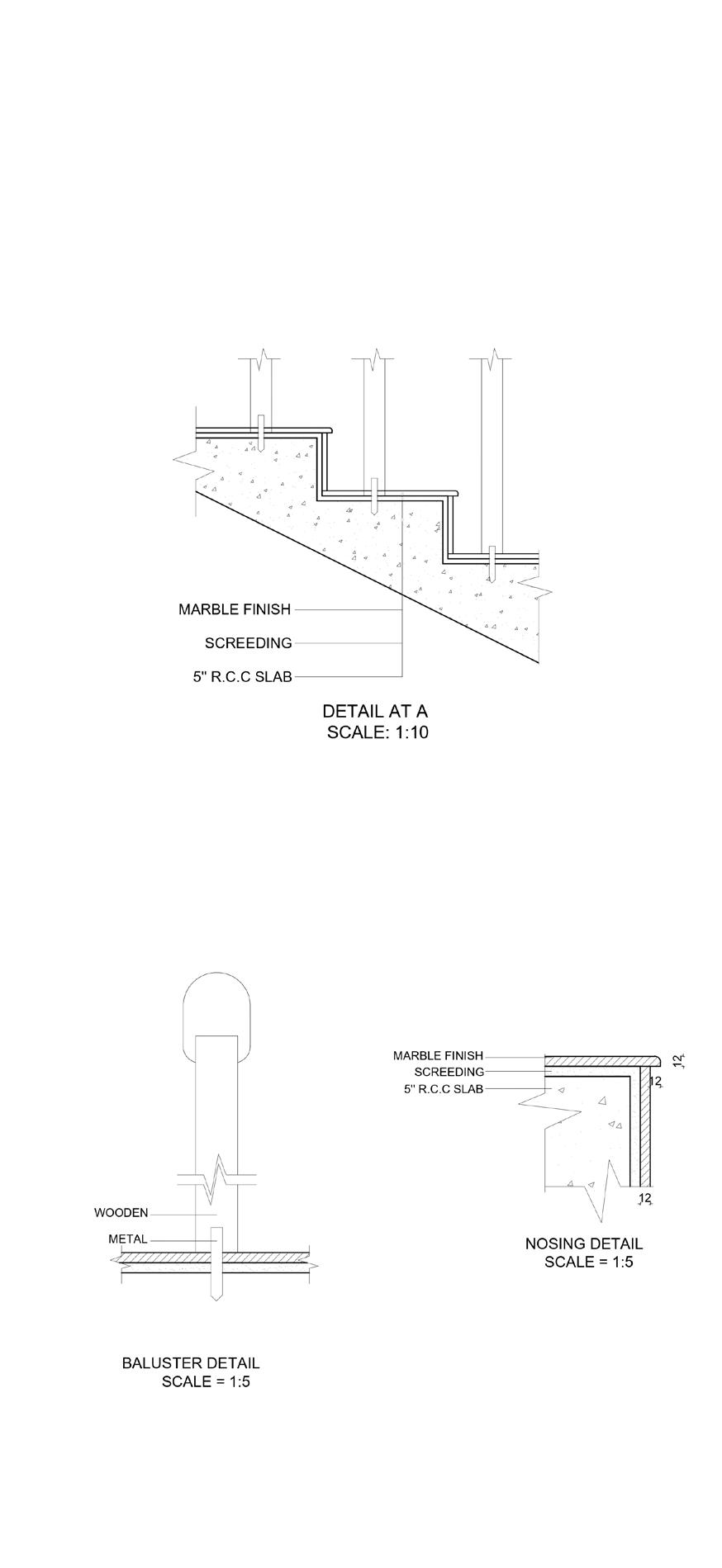
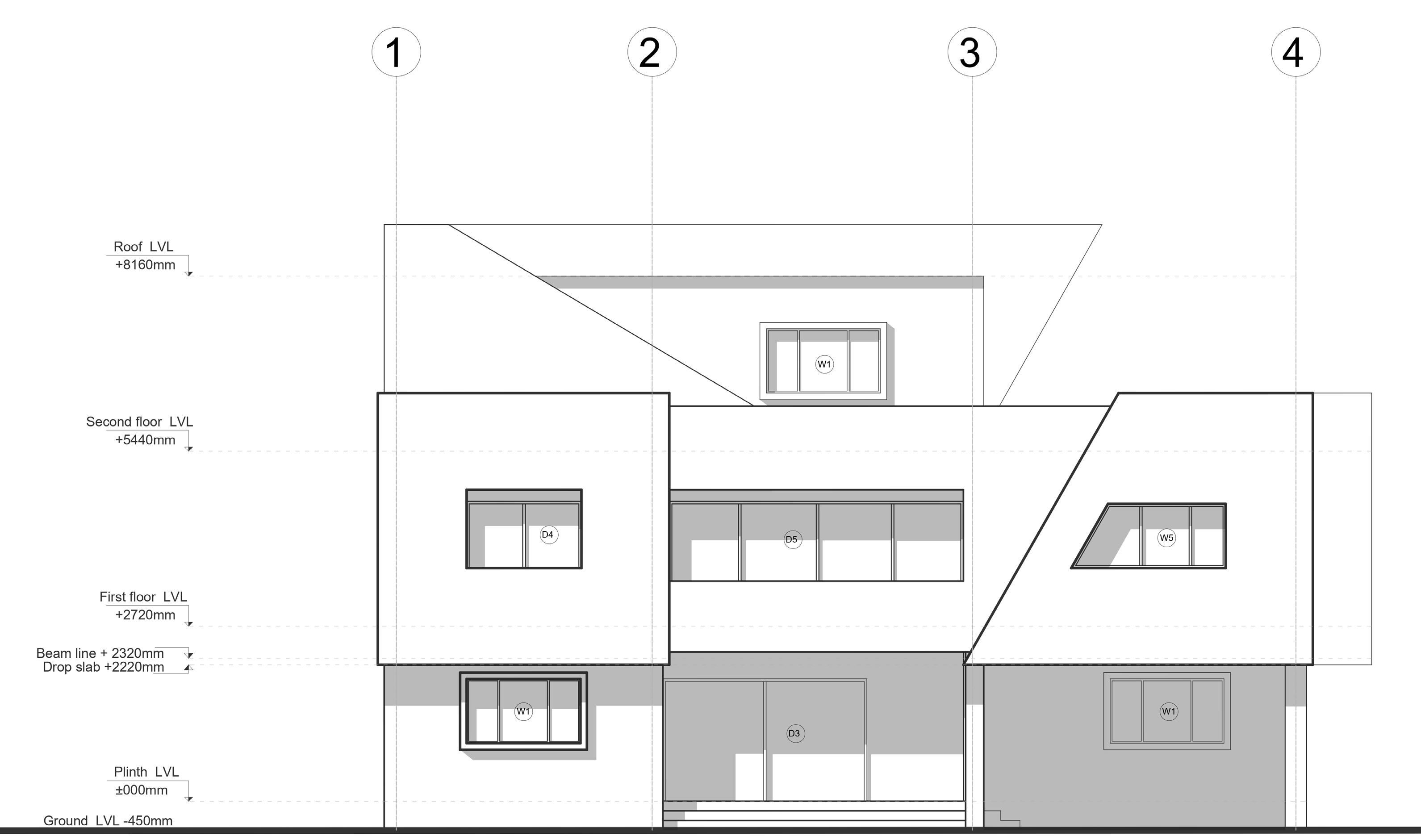
42
MISCELLANEOUS
SECTION AT Y-Y
DETAILS SOUTH ELEVATION
DESIGN STUDIO - VII RURAL HOUSING
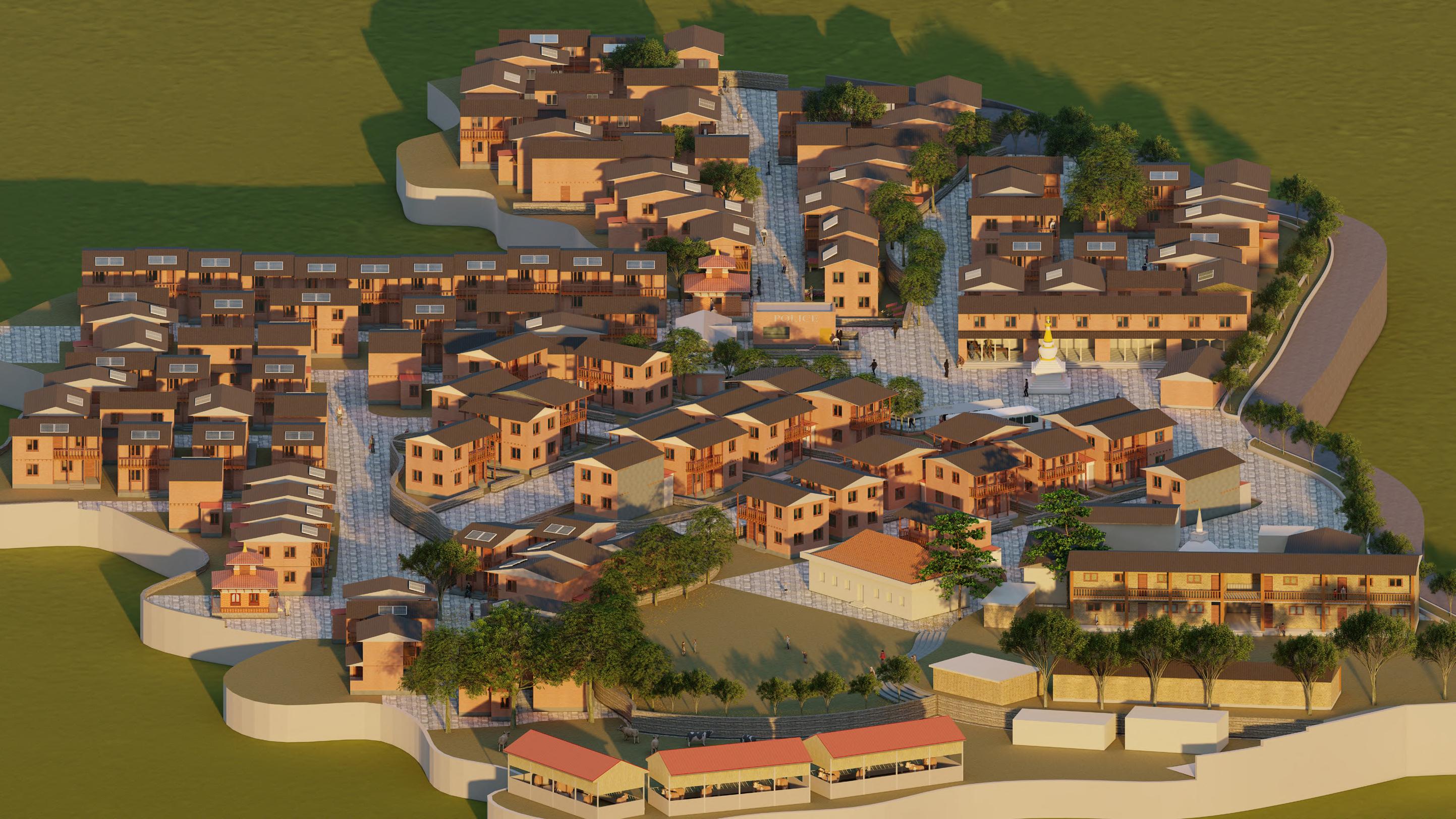
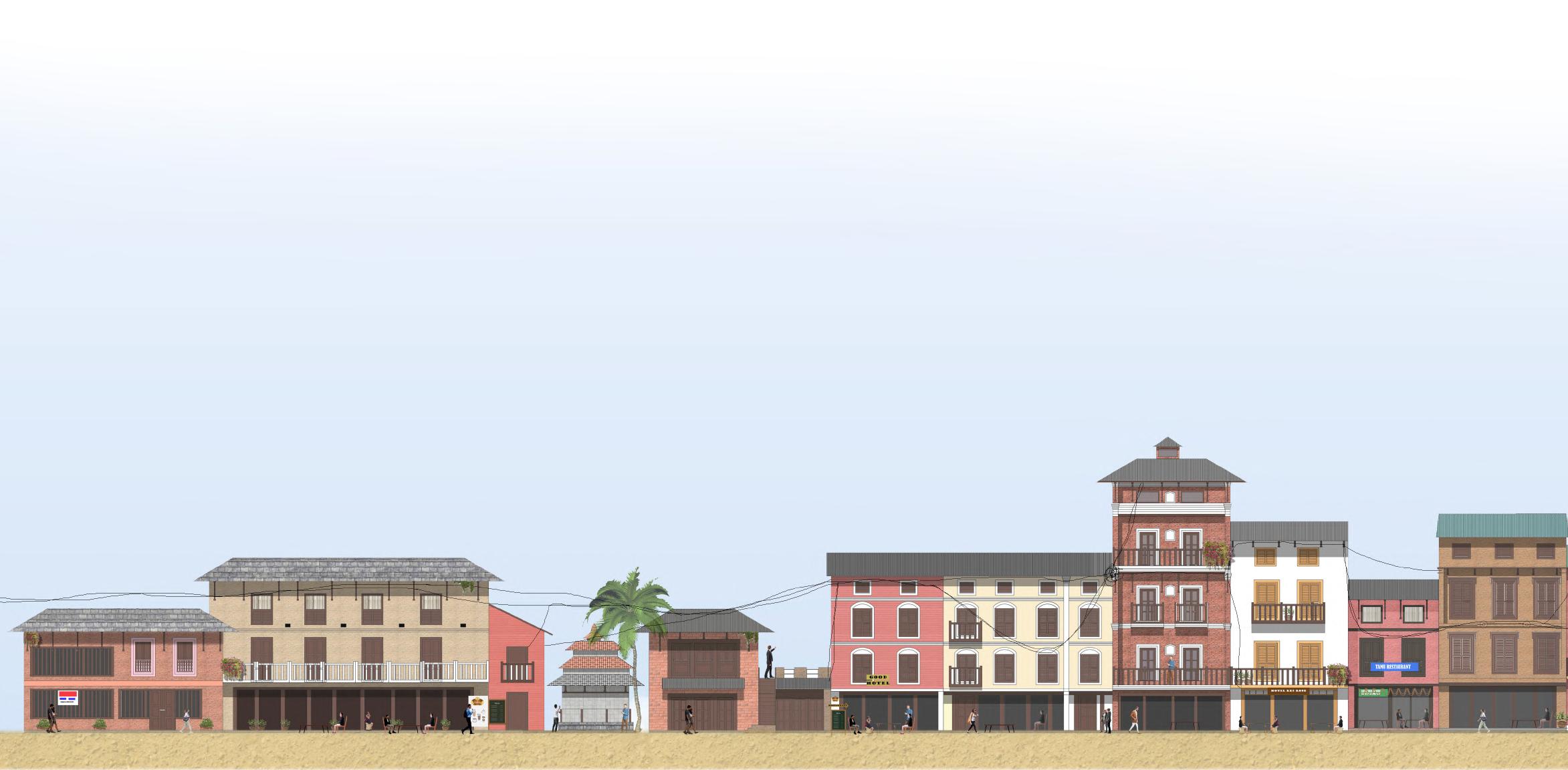
CONSERVATION
BANDIPUR STREET NORTH
MISCELLANEOUS
CONSERVATION SEM VII
NORTH PROFILE ELEVATION

LANDSCAPE DESIGN
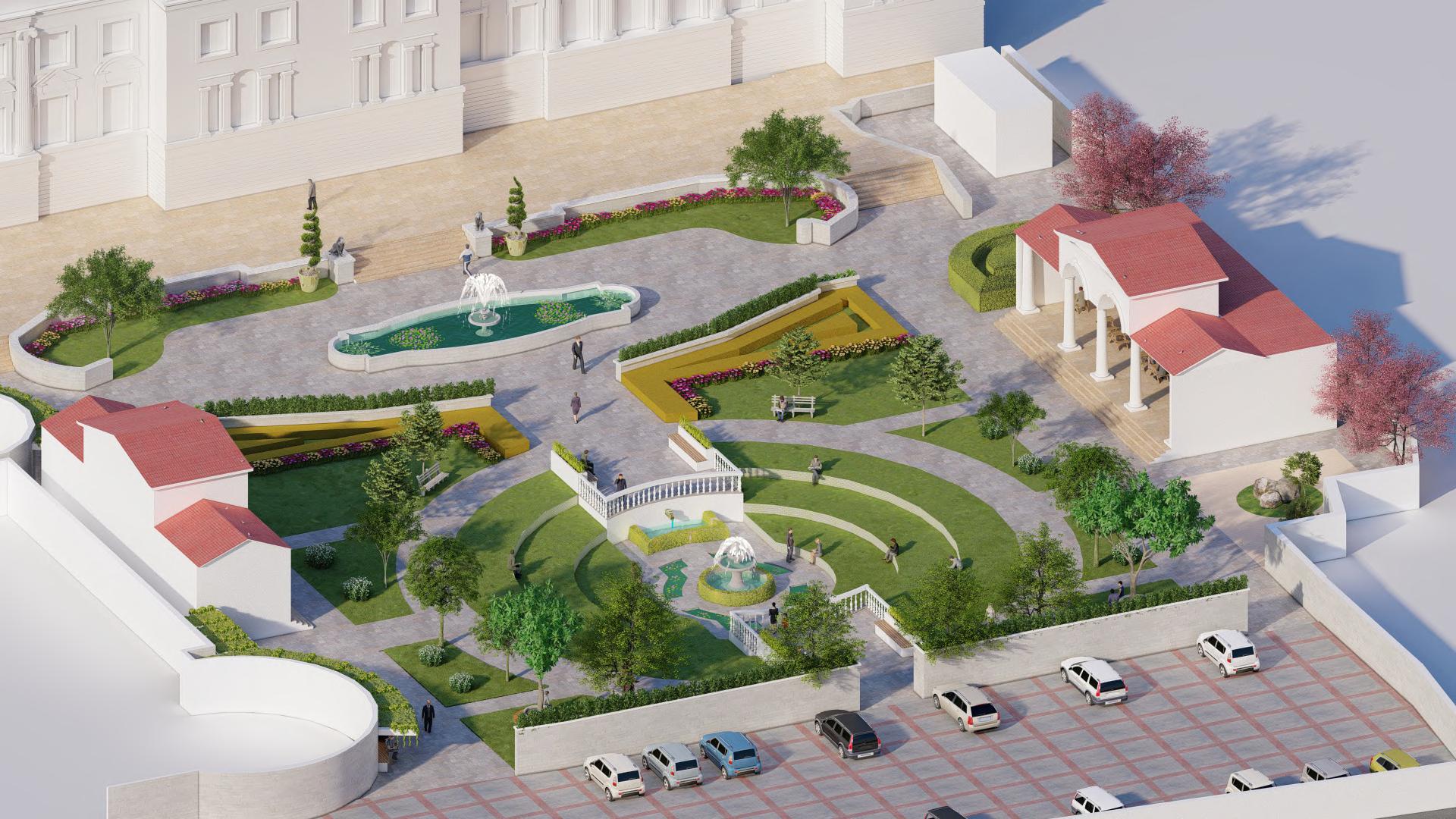
SEM - VI
KAISER MAHAL
MISCELLANEOUS
thank you. 9861334381 shr.sushan@gamil.com




































 TYPICAL 3BHK FLOOR PLAN
10TH FLOOR PLAN
TYPICAL 3BHK FLOOR PLAN
10TH FLOOR PLAN

























































 SITE
MIXED USE
ACME ENGINEERING COLLEGE
HOUSES
BUFFER ZONE CLASSROOM
SILENT ZONE
SITE
MIXED USE
ACME ENGINEERING COLLEGE
HOUSES
BUFFER ZONE CLASSROOM
SILENT ZONE





















