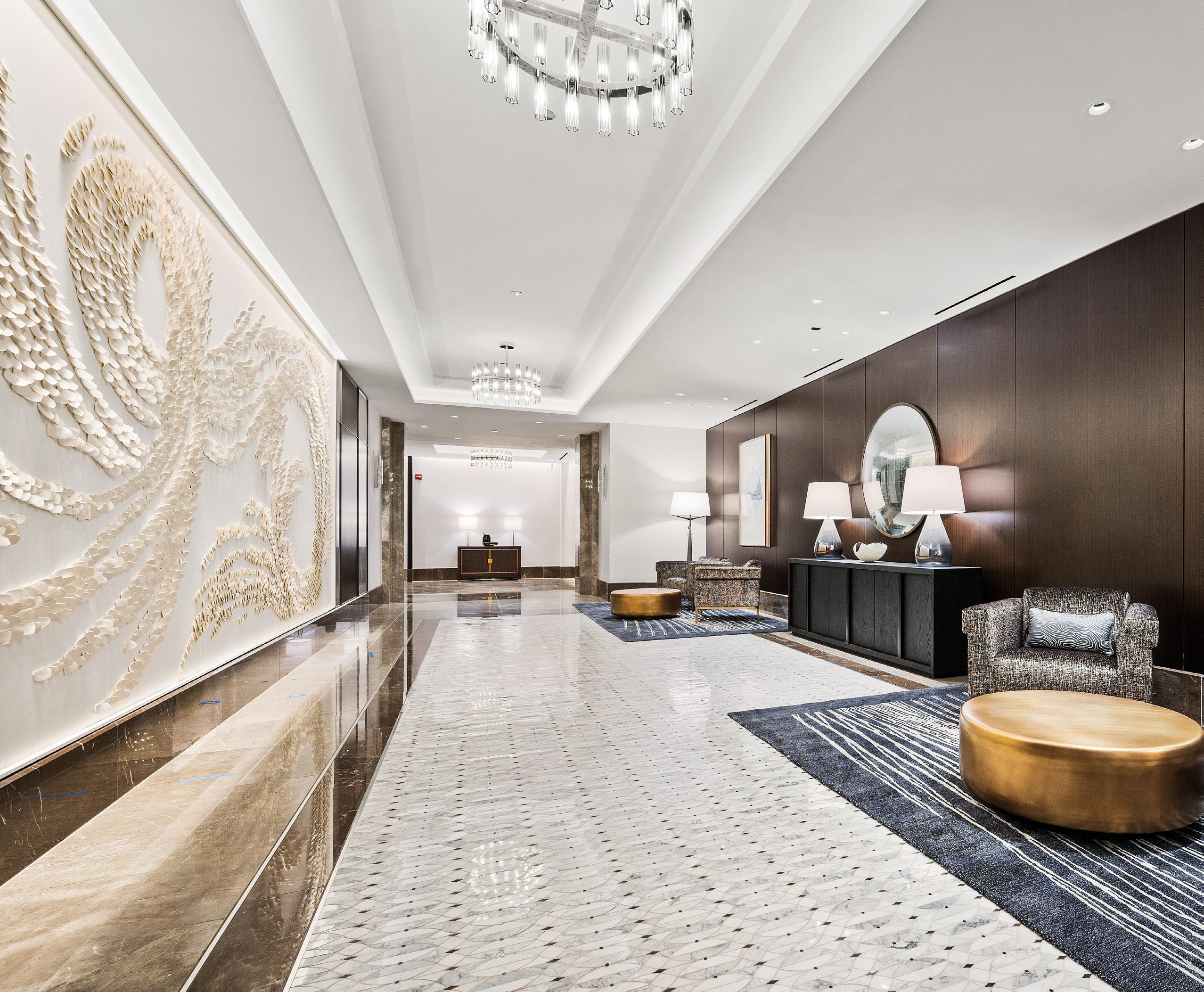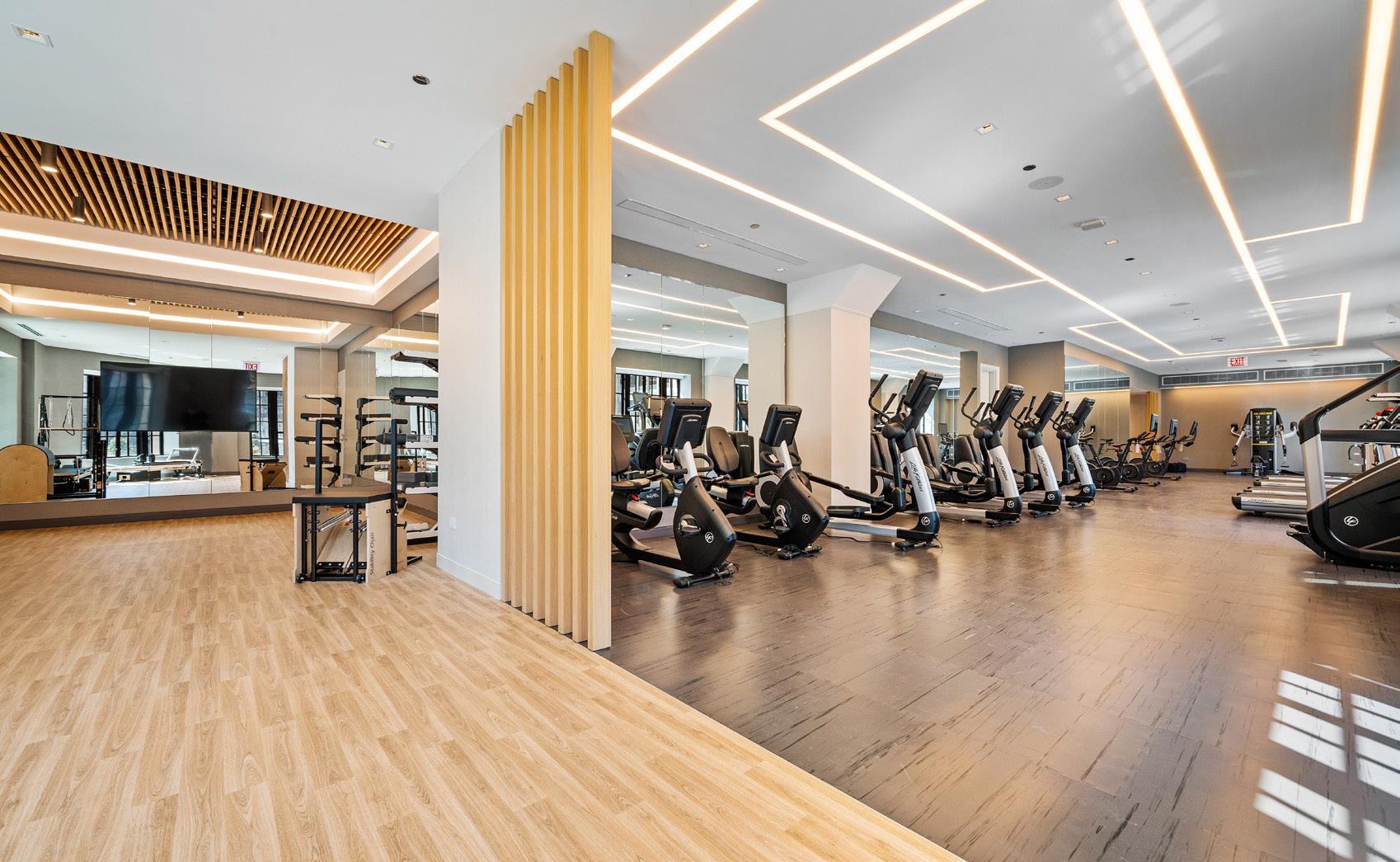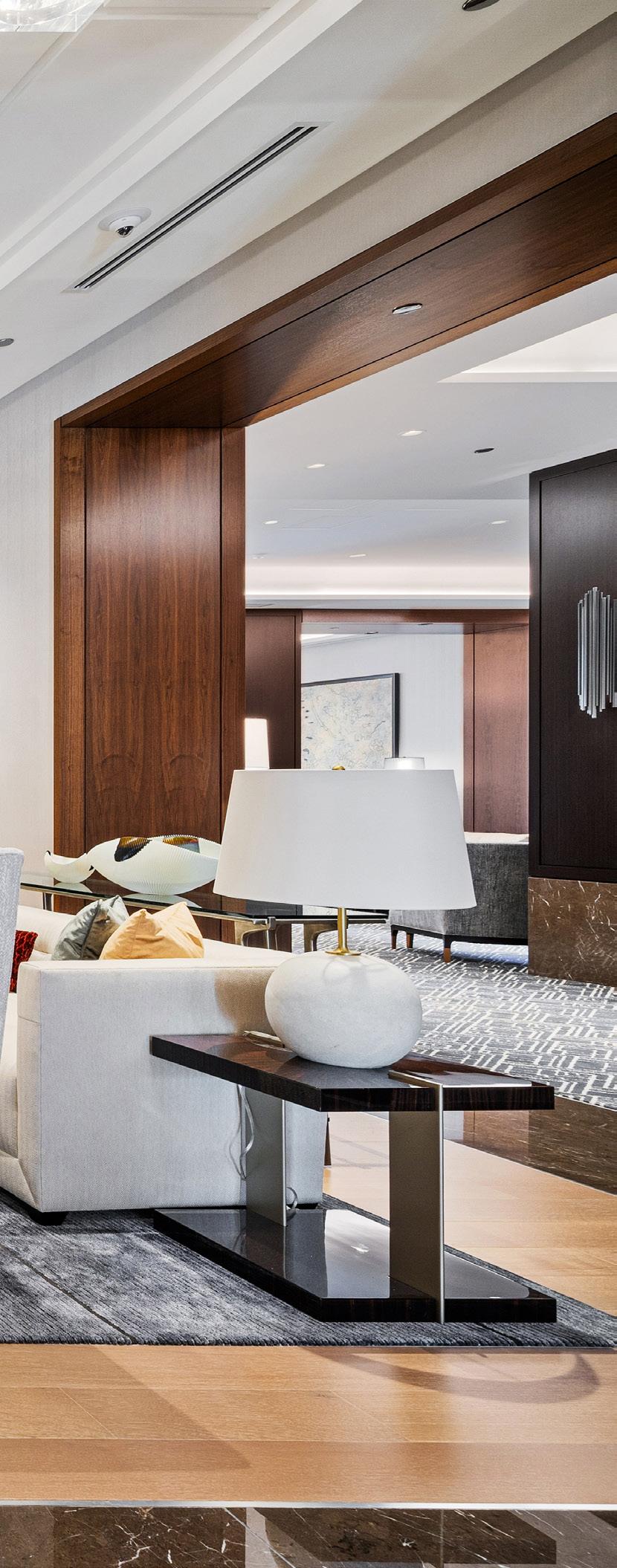














• • •



• • •





































RESIDENCE 414 2 Bedroom 2 Bath Powder Room Balcony Indoor: 1,968 Square Feet Outdoor: 119 Square Feet
N. MICHIGAN AVE E. ILLINOIS ST KITCHEN 14'11" x 10’4" LIVING / DINING ROOM 30’3" x 15’10" FOYER 6’5" x 10’8" MASTER BEDROOM 14'0" x 15'4" MASTER BATH 10'8" x 11'1" OV M/W POWDER WIC 5'4" x 7'10" A/V CL D/W PAN D REF FR BATH 6'10" x 9'1" WIC 5'10" x 7'8" BEDROOM 12'4" x 15'2" W BALCONY 16'9" x 7’4" all floorplans shown are for illustrative purposes only. floorplans may not depict final design of units as constructed and may not be drawn to scale. see reverse for additional information.
