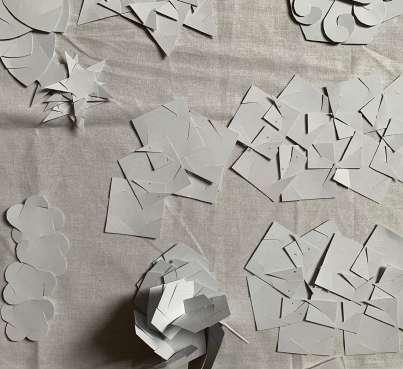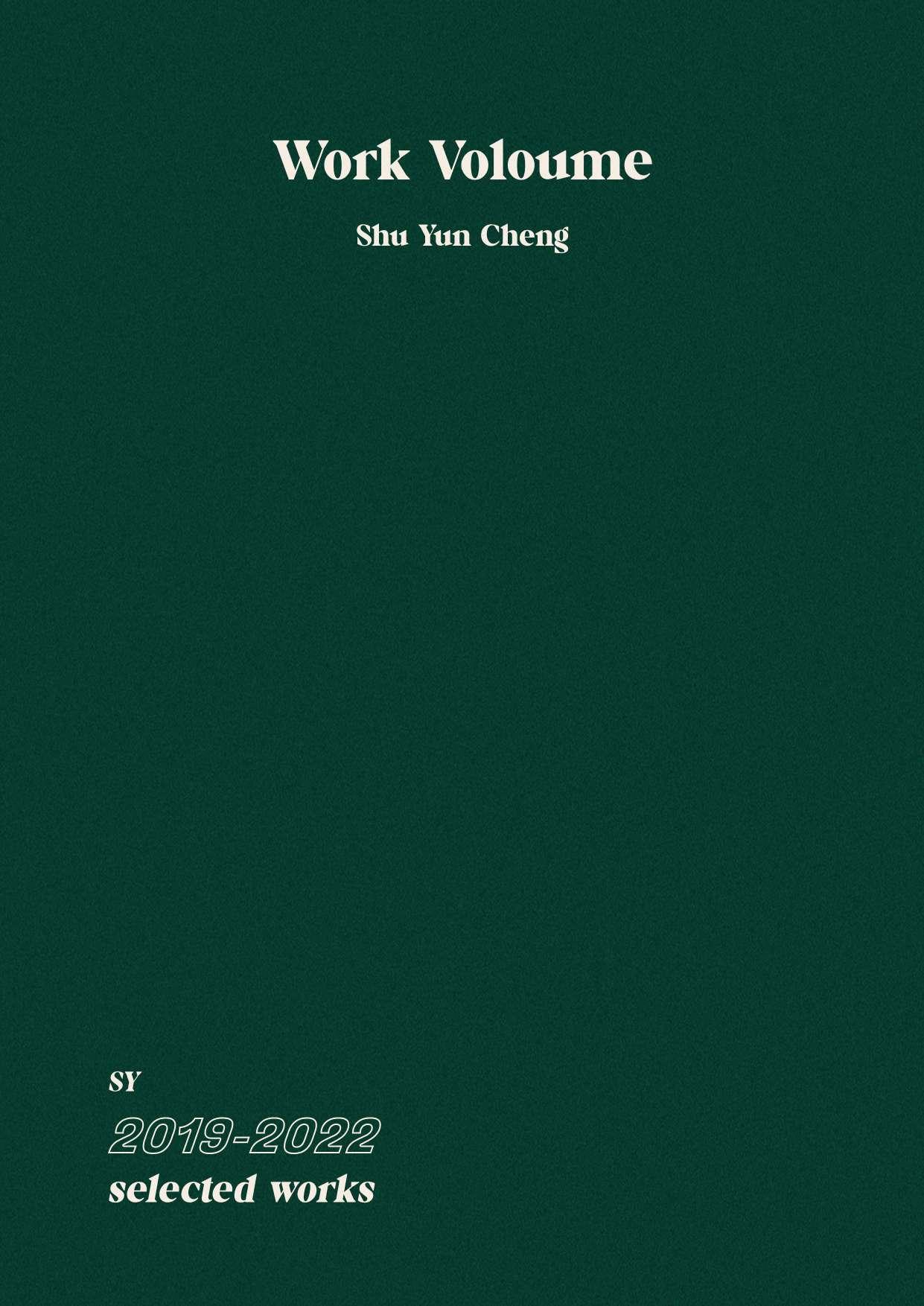

About Me

Shu Yun Cheng

Brith in 26/12 1996

APP 開發 UI 設計師、廣告文案、媒體公關宣傳
三奕設計顧問有限公司|實習
李坤昇建築師事務所|實習
得獎
入選第九屆大評圖 參展 2020 建築系畢業設計特展
建築設計總成績第一名畢業 (中原大學)
畢業設計優異獎畢業 (中原大學)
畢業設計作品於 TA 建築雜誌刊登
國際工作坊
參與第六屆海峽兩岸建築院校學術交流工作坊(於南京東南大學)
經歷
中原大學建築系第56屆畢業展覽|總召
國立陽明交通大學建築所所展記者會暨開幕茶會|統籌
參與澳洲布里斯本移地教學
參與日本瀨戶內海移地教學
軟體
Auto Cad, Rhino, Sketch Up, InDesign, Photoshop, Illustrator, After Effects
Sept. 2020 - Mar. 2022 Sept. 2015 - Jun. 2020 Feb. 2021 - Nov. 2021 Jul. 2017 - Feb. 2020 Sept. 2018 - Dec. 2019 Jul. 2019 - Aug. 2019
Jul. 2018 - Aug. 2018 Aug. 2020 Aug. 2020 2015 - 2020 Jun. 2020 Nov. 2020 Sept. 2018 Jul. 2020 Feb. 2022 Oct. 2018 Jul. 2017
Shu Yun Cheng
0975 339 389 | beemhhaa@gmail.com
EDUCATION
National Yang Ming Chiao Tung University Master of Architecture II (M.Arch. II)
Chung Yuan Christian University Bachelor of Science in Architecture
WORK
National Yang Ming Chiao Tung University — School of Law Research Assistant (Assistant Professor: Mark Shope)
The Thermos Foundation — Garden 91 Museum Intern & Part-timer
J&D Co., LTD
UI Designer, Advertising Copywriter, Media PR Promotion
HCW Architects & Associates Intern Architect
Li Kun Sheng Architects Intern Architect
HONORS
Thesis Design Selected As Works of Taiwan 20
Thesis Design Exhibited at IEAGD
Architecture Design Get the First Price of 5 Years (CYCU)
Thesis Design Get the Excellence Award (CYCU) Thesis Design Get the Publication of TA Magazine
INTERNATIONAL WORKSHOPS
6th China and Taiwan Architecture Colleges Academic Exchange Workshop
EXPERIENCE
Architecture Thesis Exhibition (CYCU)
Coordinator
Press Conference & Opening Party of GIA Project Review Exhibition (NYCU)
Coordinator
Participated in Australia Travel Plan
Participated in Japan Travel Plan
SKILLS
Auto Cad, Rhino, Sketch Up, InDesign, Photoshop, Illustrator, After Effects
Hsinchu, Taiwan Sept. 2020 - Mar. 2022
Taoyuan, Taiwan Sept. 2015 - Jun. 2020
Hsinchu, Taiwan Feb. 2021 - Nov. 2021
Taipei, Taiwan Jul. 2017 - Feb. 2020
Taoyuan, Taiwan Sept. 2018 - Dec. 2019
Taipei, Taiwan Jul. 2019 - Aug. 2019
Tainan, Taiwan Jul. 2018 - Aug. 2018 Aug. 2020 Aug. 2020 2015 - 2020 Jun. 2020 Nov. 2020
Nanjing, China Sept. 2018 Jul. 2020 Feb. 2022
Brisbane, Australia Oct. 2018 Shodoshima, Japan Jul. 2017

The Zoo of Menagerie
Establishment of Luxury and Curiosity 5th Year CYAR Thesis Design Studio Individual Work
Sanmao Memorial Bridge
The Experience of Crossing the Bridge as a Monument to Writer Sanmao
1st Year GIA Option Studio Individual Work
Sun Monument
The Sun Monument at the South Pole 1st Year GIA Option Studio Individual Work
Common Ground
An Alternative Way of Living in The Pandemic City 1st Year GIA Option Studio Individual Work
When Truth Finds a Home
Taiwan Center's Next Step is an Opportunity for Change GIA Architectural Competition 2021 Group Work
The Pensieve
A Columbarium Planned for the Forest Cemetery in Riga International Architectural Competition Group Work
Black Sheep
Keep Calm and Be in Balance GIA Architectural Competition 2020 Group Work
Hand Free: Liberate Your Hand
Try to Create a Useless Machine GIA Summer Workshop Group Work
Law Visualization Program
Create the Best Practice & Brand Guide NYCU Law Research Project Individual Work

The Zoo of Menagerie
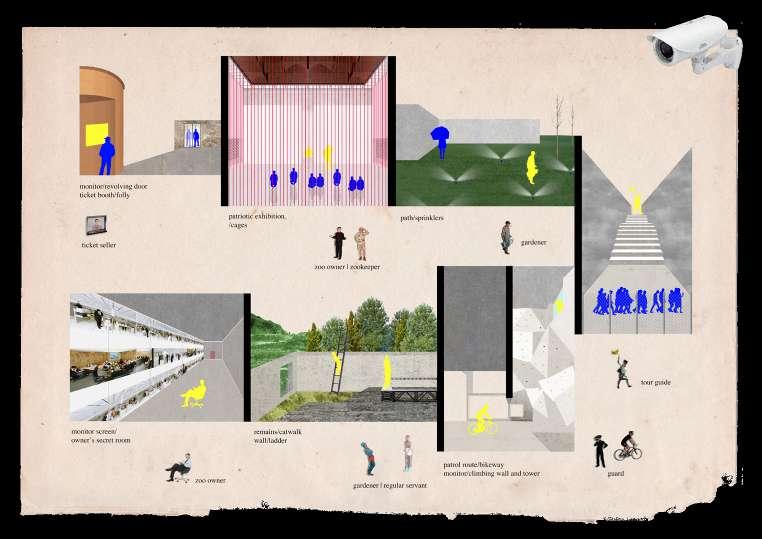
Establishment of Luxury and Curiosity
Spring 2020
Through the study of the spatial characteristics of menagerie, I would like to discuss how the third party other than the subject and the object, the power holder, can use the spatial layout to display the object to give the subject a reverie of the meaning carried by the object and to achieve the real purpose of the power holder to display his power. I achieved the real purpose of the power. Taking the collective memory of the Yuanshan Zoo as the target, we reinterpret how menagerie reveals the hidden reality behind the Yuanshan park in the contemporary exhibition space, and discuss how the viewing strategy can gradually make people feel the present form of power through deliberate and sensational spatial manipulation.
Studio: 5th Year CYAR Thesis Design Studio Instructor: 陳宇進 Location: 台北圓山,台灣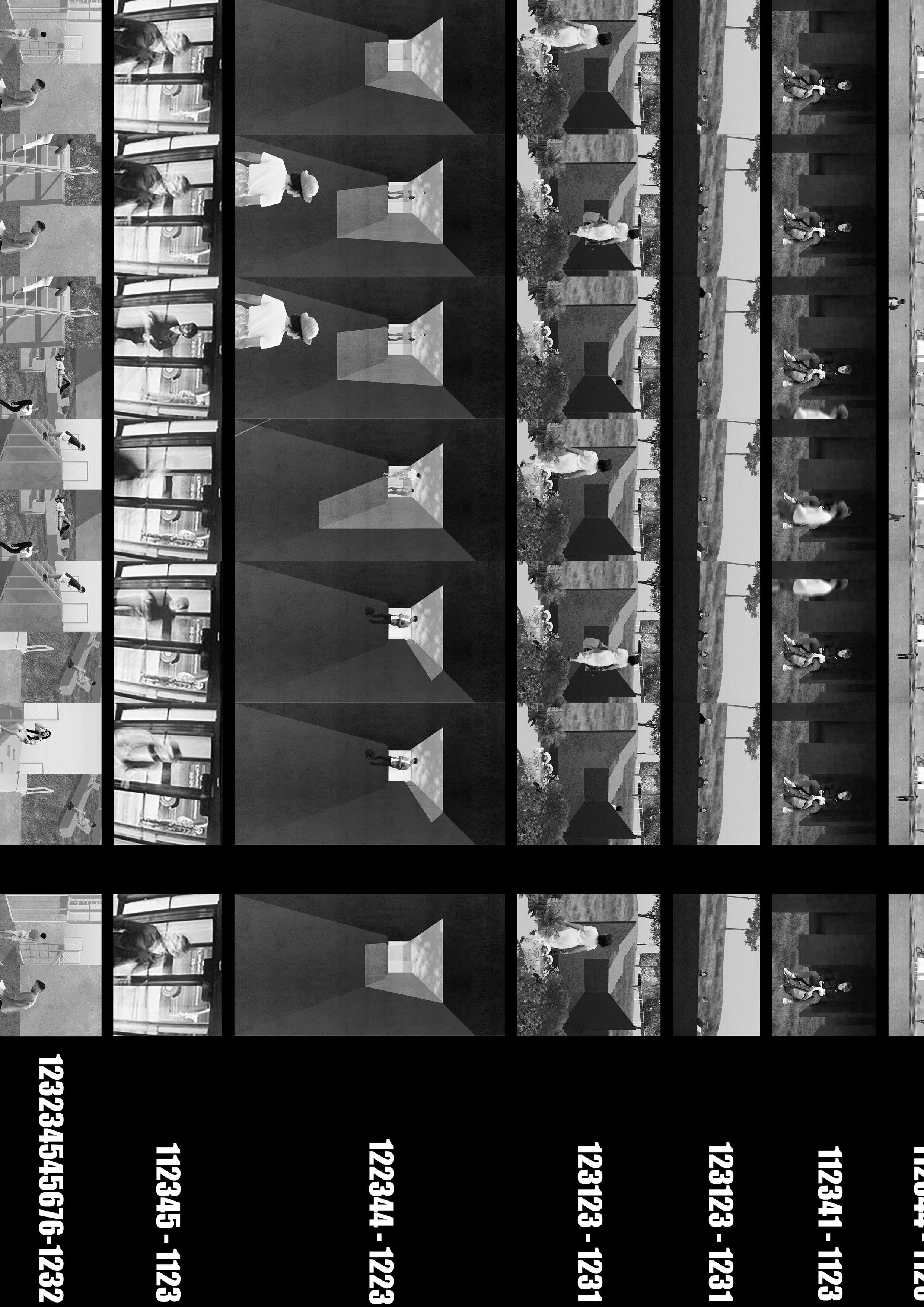
I hope to transform the concept of menagerie into a strategy to design a viewing space to complete an exhibition that exposes the Yuanshan Paradise (including the zoo).
In terms of strategy, I re-transformed the concept of “human cage” by referring people to the opposing roles of park users, such as animals, maintainers of genetic structures, and people inside the flood wall, and by installing a monitoring system and a screening room to record the special behavioral perspective of people being compared to the objects of events in the several exhibition venues I designed.
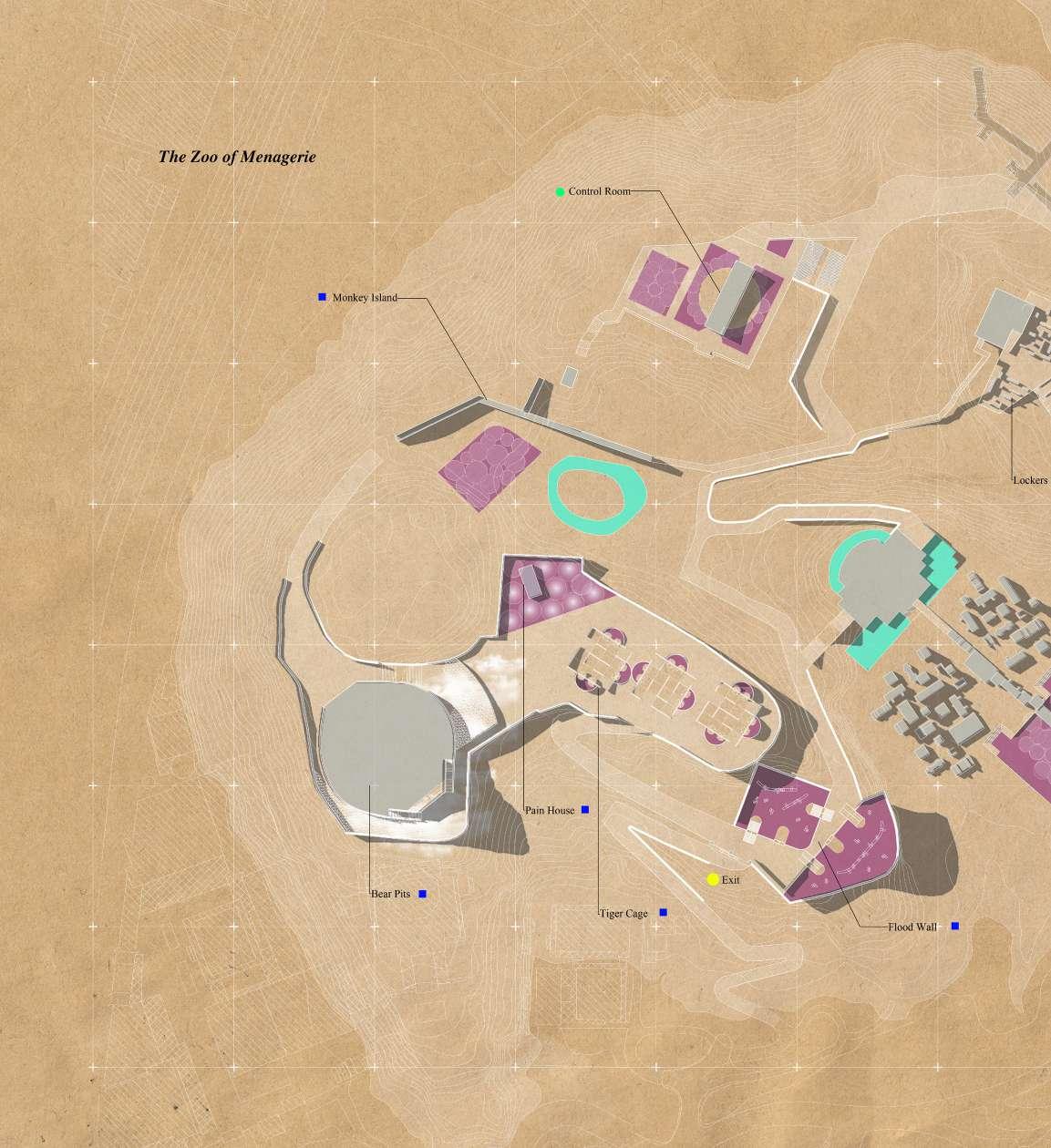
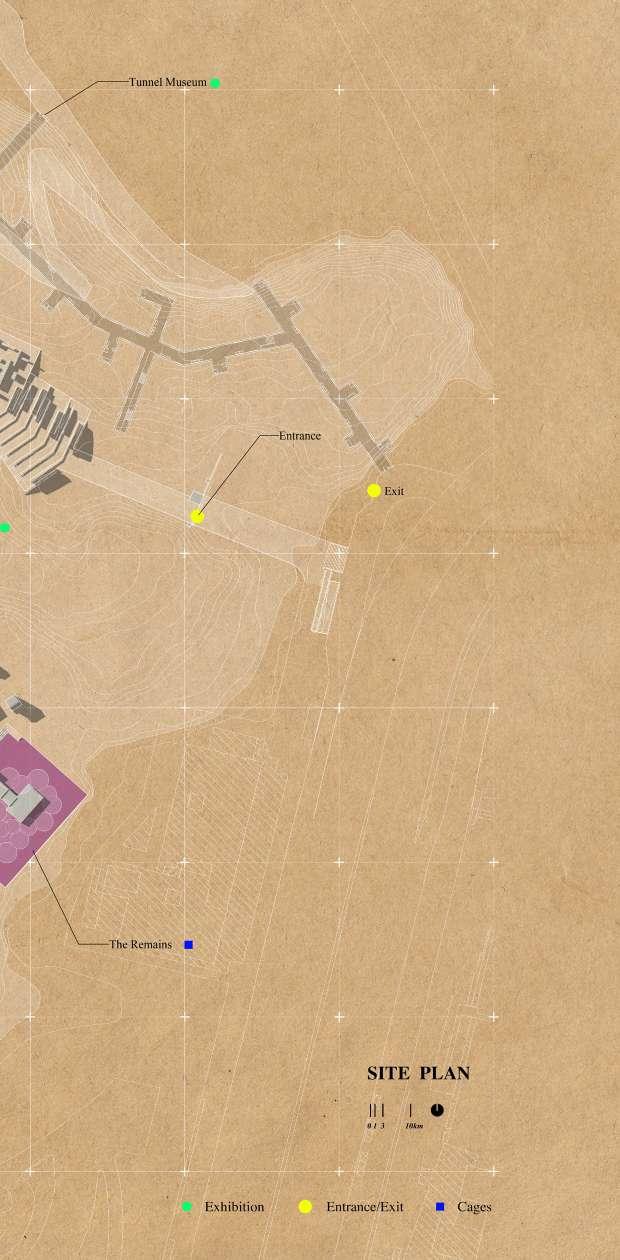
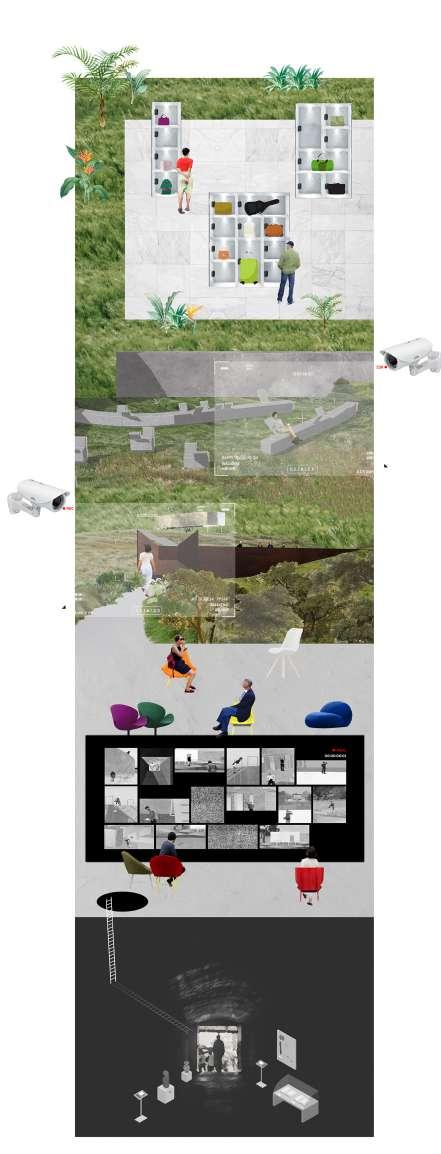
Through the construction of a new skin, the natural and unnatural paths inside the wall are defined, and the skin opens and closes periodically through a time mechanism. In viewing the exhibition, it creates an imagination for the life of the people inside the wall.

Flood Wall
Flood Wall
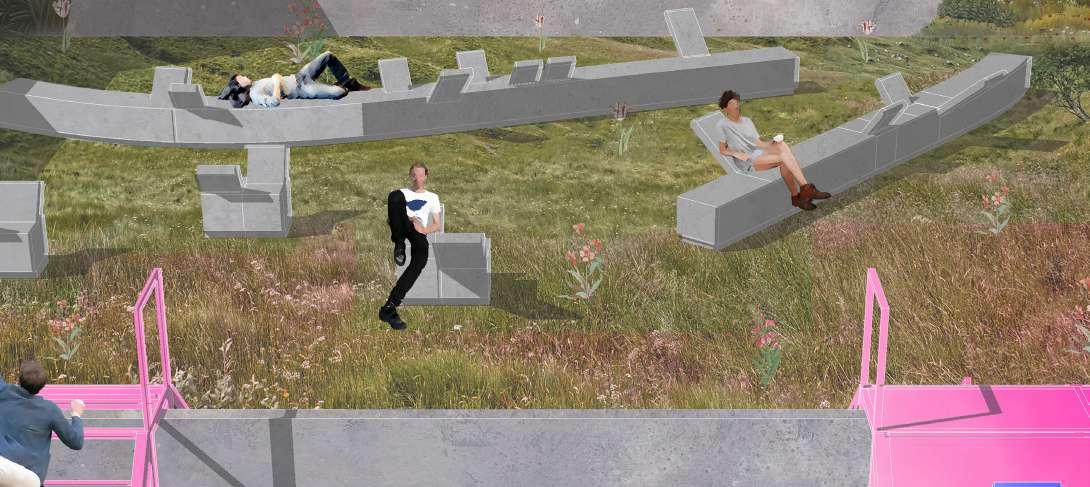
In the tiger’s cage, in order to prevent the tiger’s excellent jumping ability from harming the spectators, the park has reduced the running distance by cutting the platform, but in fact the real safety distance is not equal to the safety distance inside the heart. By setting up a mechanism to define the safety distance on the largest platform on the base, I am responding to the animal persecution that restricts the freedom of space for human protection against dangerous animals.
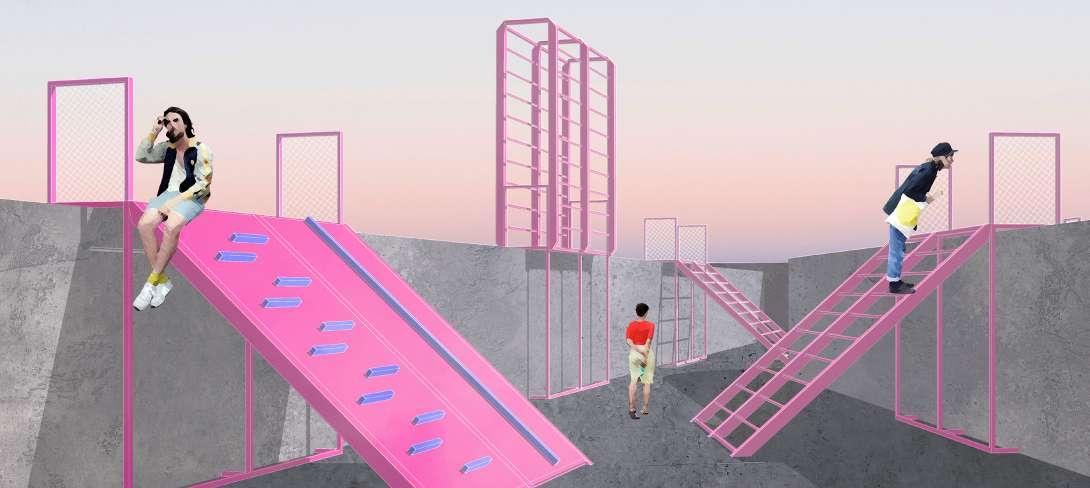
Tiger Cage
Next the TIGER CAGE, I create a PAIN HOUSE to let people experience the oppressiveness of the space, the inevitable stranger’s proximity in the path, the single entrance and exit configuration, so that people must explore the inner space through the brightness of the ground, and between the exit and the original path, there is a regular water spreading system to close the path in time, so that people may come out and be trapped inside, I think It brings out the anxiety of waiting and the feeling of physical oppression.
Pain House
I turned the machine room into the original bear's pits, the space for people to watch the bears. The fog system deprives of their vision, people moving on the lower level, and a sandpit blurs the only reference ground. The columns are translation of the tree deliberately placed in the bear’s pits. The bear is originally an animal that does not like to climb trees, but the concrete wall creates the desire to escape. When people refer to the columns, they can see the rusting area caused by the fog, and the clear light and shadow of the blurred shadow in the sand pit hitting the concrete wall of the machine room after the fog dissipates.
Bear Pits
I used the space of the powerhouse, one of the two high points on the base, to transform the state of the bear’s cage prototype, the bear pits, by blurring the visual and perceptual boundaries in a way that allows people to experience the fear of being deprived of their five senses in the bear pits design.
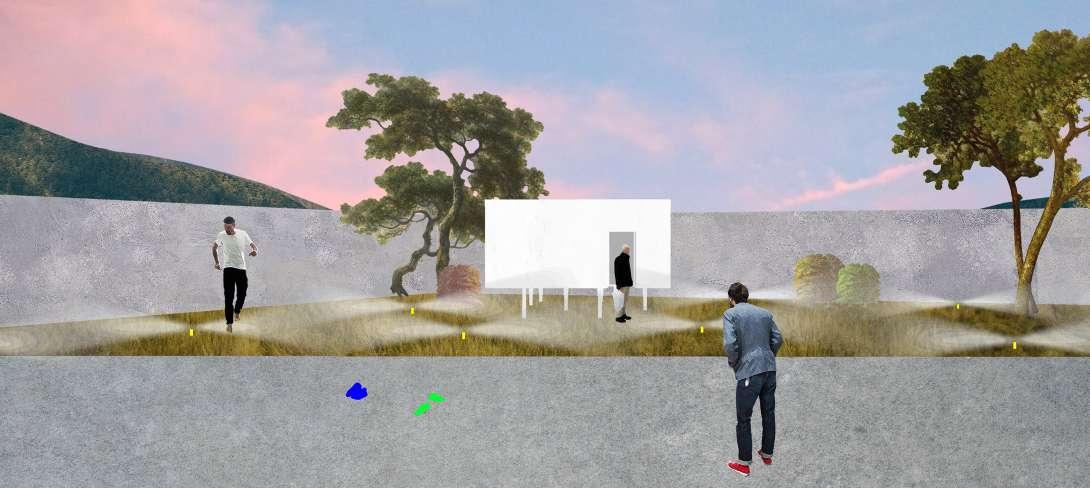

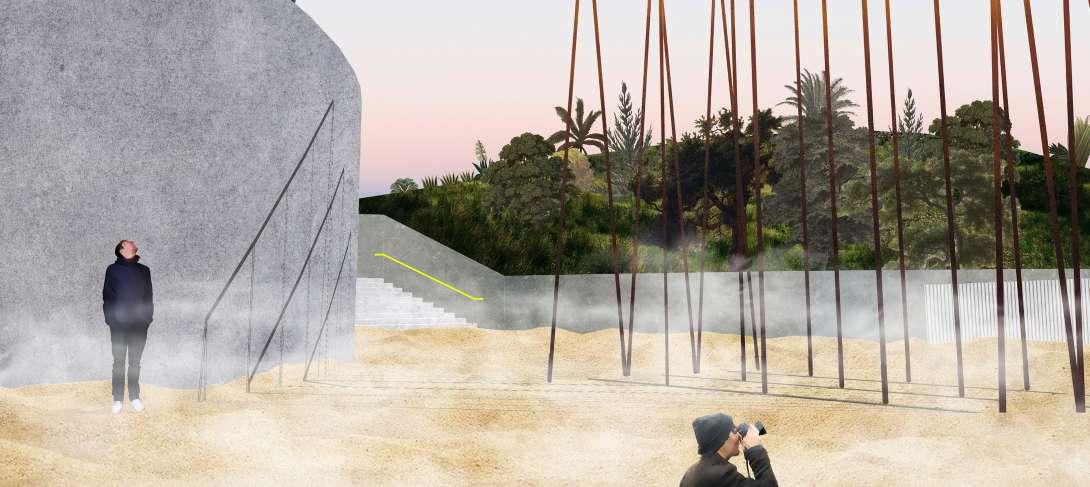
Bear Pits
The design of Monkey Island is the first non-enclosed cage display at the Yuanshan Zoo, which we still often see in modern times. I designed the zoo as a man-made island with monkeys confined to a pond to display the animals in a hierarchical state. I chose the area on the base where the monkeys were originally displayed, with visible pools, to be designed through the topography of the concave area so that people would be stranded in the queue because of waiting in the automatic separation system.
Monkey Island
I want to use the activity of sweeping to view the exhibition, using one remain of the structure with a glossy aluminum plate to map the surrounding environment on the path of sweeping. It will mark the mirror surface with the number of the structure, so that people can have a reference system through the futile path generated by the cleaning. The other four surfaces mimic the texture of actual structures, and by touching them at close range, people can feel them in the same way as they do with their friends’ relics.
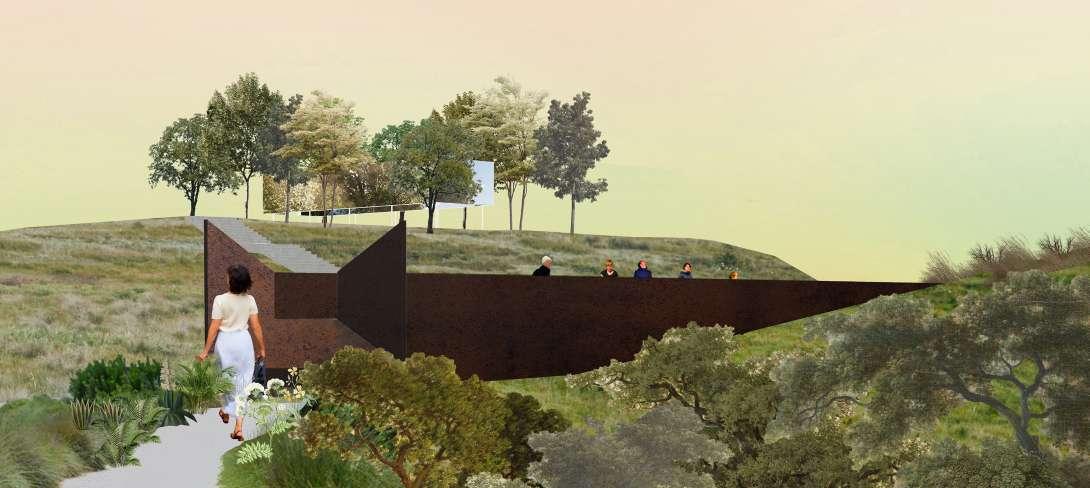
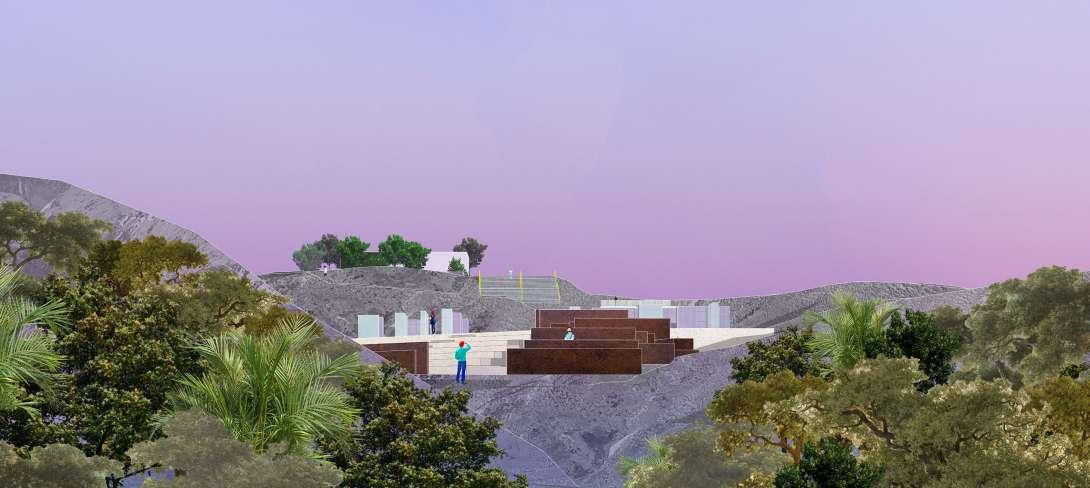
The Remains
When you come out of the tunnel and go back to the locker, you will go back to the slope of the entrance to the square again, and you will feel completely different. We can review the appearance of the mountain once again in the way of visual measurement.

After passing through six exhibition areas and gaining different physical experiences, you will arrive at the control room. By capturing images of the exhibition area in real time from specific viewing angles, people will open connections from their body memory and have the opportunity to even speculate on the curators’ intentions.
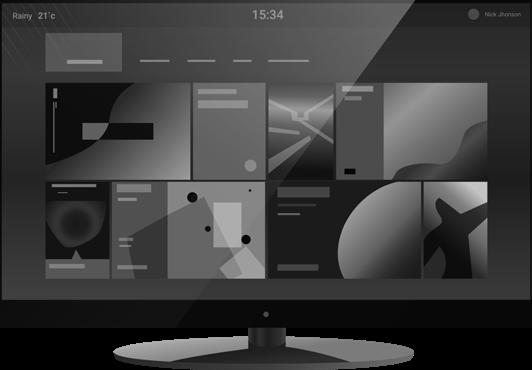

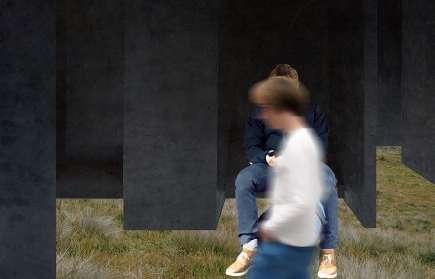

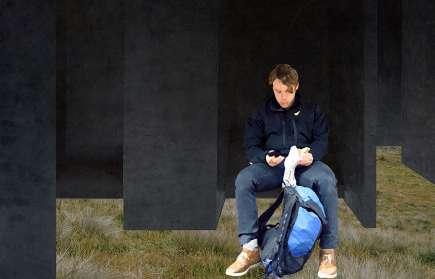

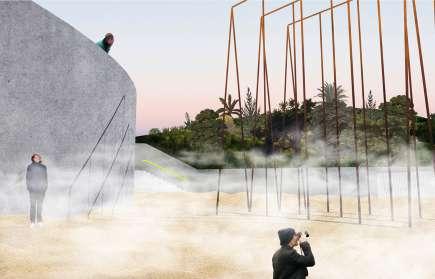


Control Room
I repeat the surveillance video in six frames at different speeds and frequencies for each exhibition venue, because people cannot experience the time mechanism of each design for a long time in the exhibition venue. I hope to use video art to present the video with my point of view, so that people can feel that they are the protagonists of the events involved, to bring out the original meaning of space domination in the menagerie, and to feel the role of power. The video art is used to make people feel they are the protagonist of the incident in question.
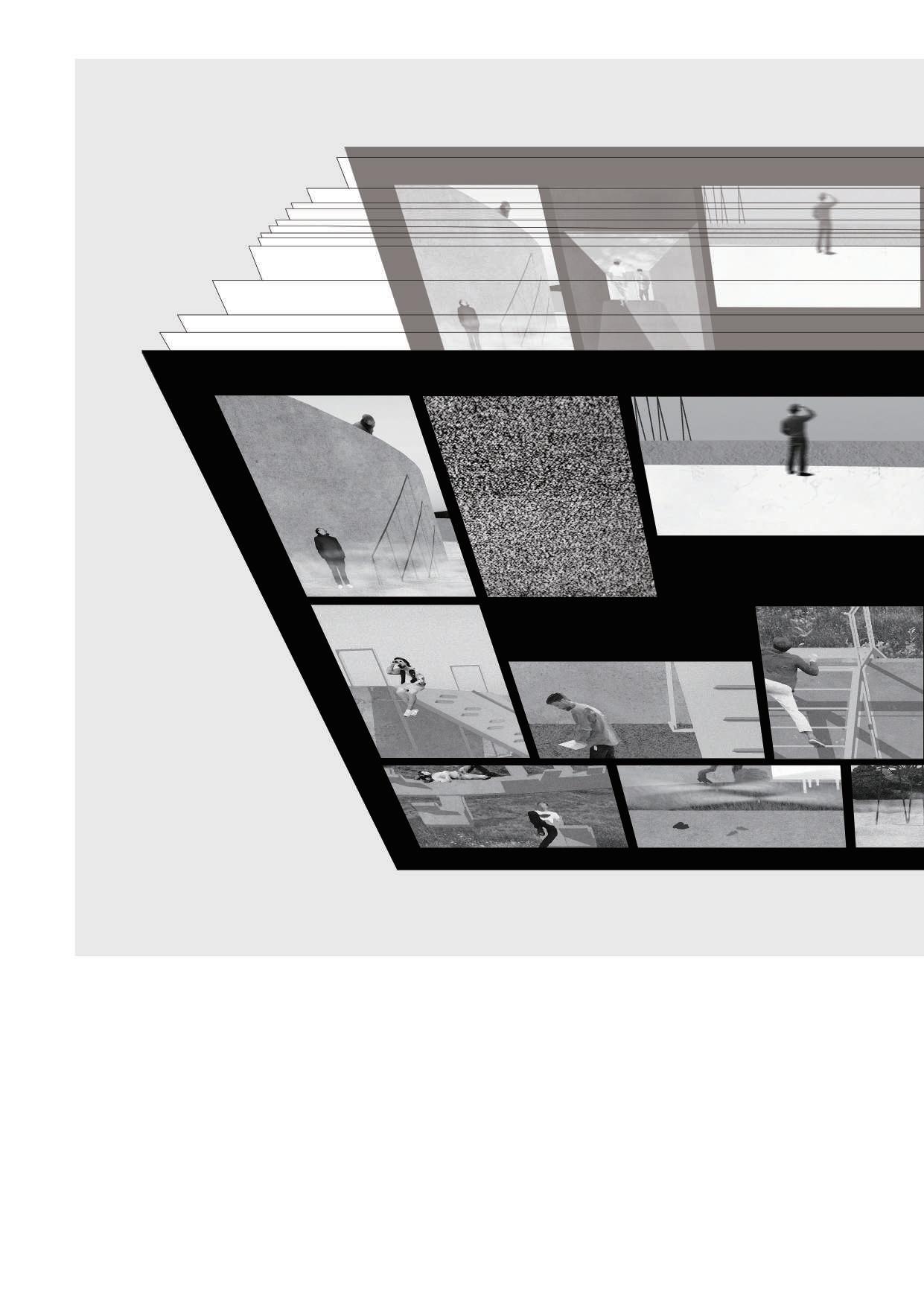

Beyond the Cages
- Locker Square (check-in baggage)
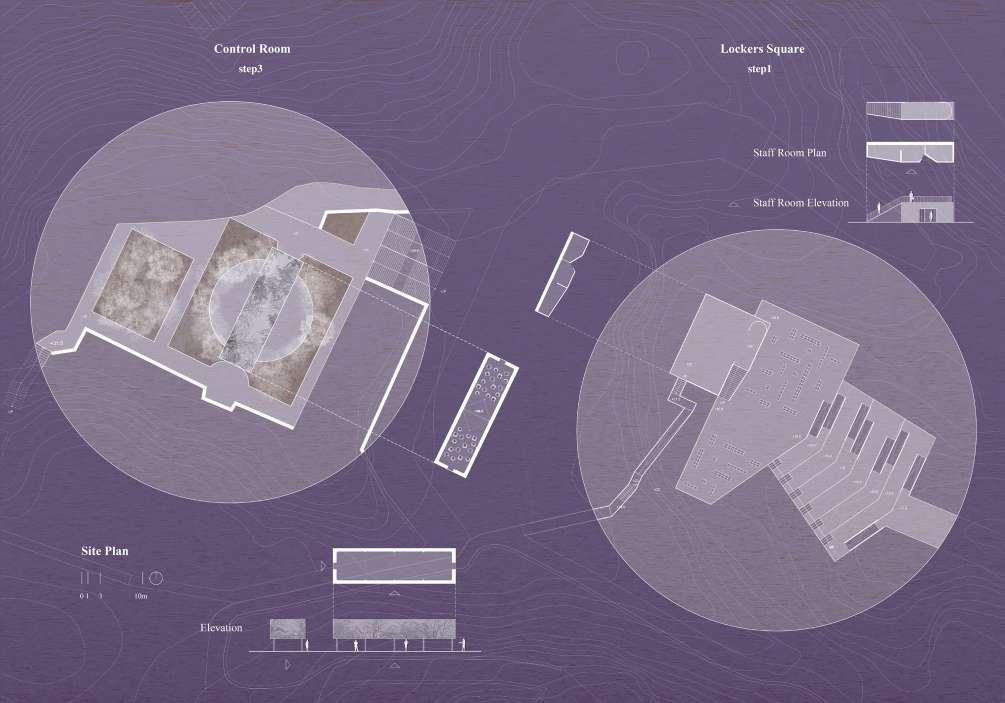
- Control Room
- Tunnel Museum
After leaving the monitoring room, people will descend a long, shaky slope, using topography to expand the memory of the initial uphill climb and the more profound feeling of the descent, and enter the Tunnel Museum of Art after changing in the terrain.
The museum displays proper materials and curatorial concepts, and through the familiar way of viewing the exhibition, people can decode their previous viewing behavior.
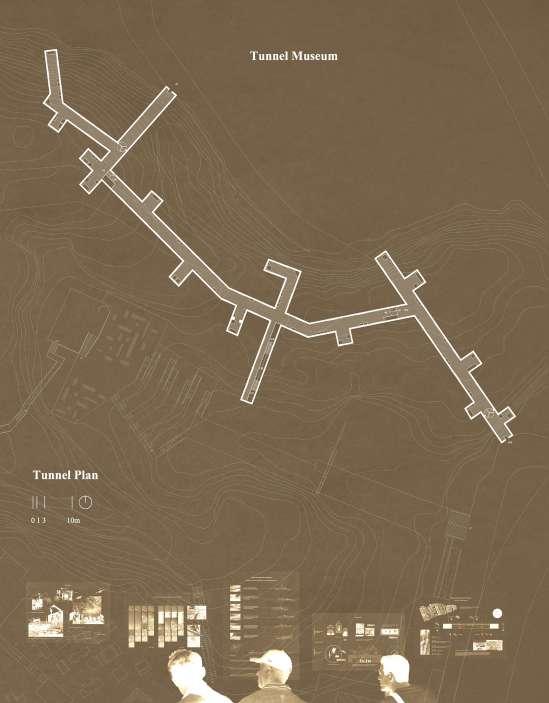
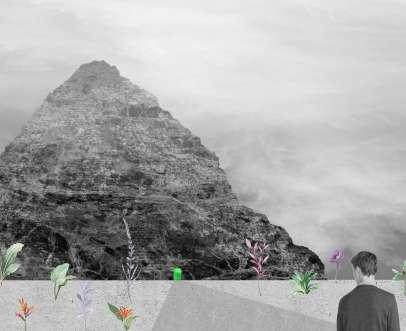


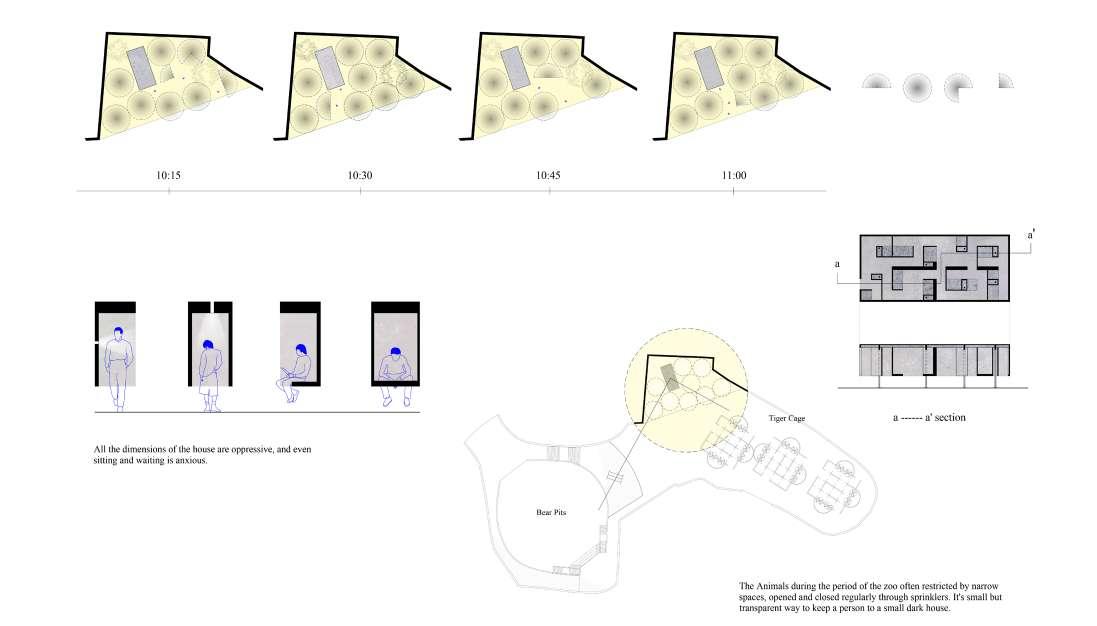
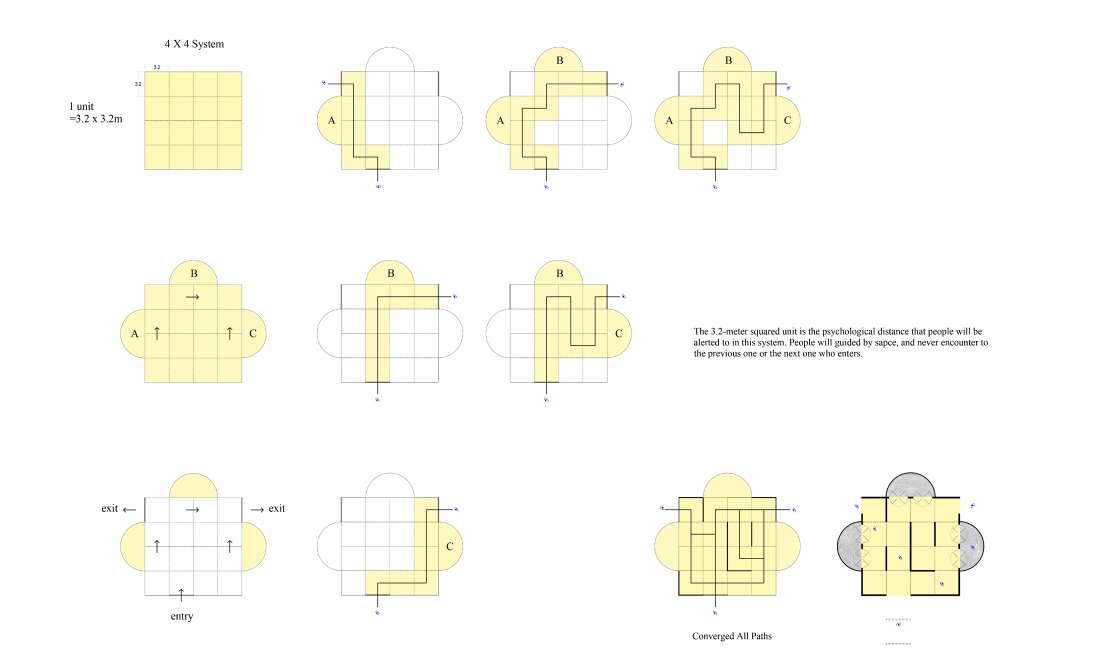

Found Objects
In the part of selecting the exhibition area, I use a few found objects of the base as reference conditions.
The first one is the path and platform, which is the basis of topographic experience. The second one is the highest point of the machine room, which takes the visual effect of the surroundings. The third is the existing planting, representing the mountain imagery, which in principle will not be changed, but only slightly increased in design, and finally the keeping walls, which define the space with a few of them, as a marker to suggest architectural behavior.
I want to develop a connection to the site and use it as a limit for design intervention and as a material for assembly.

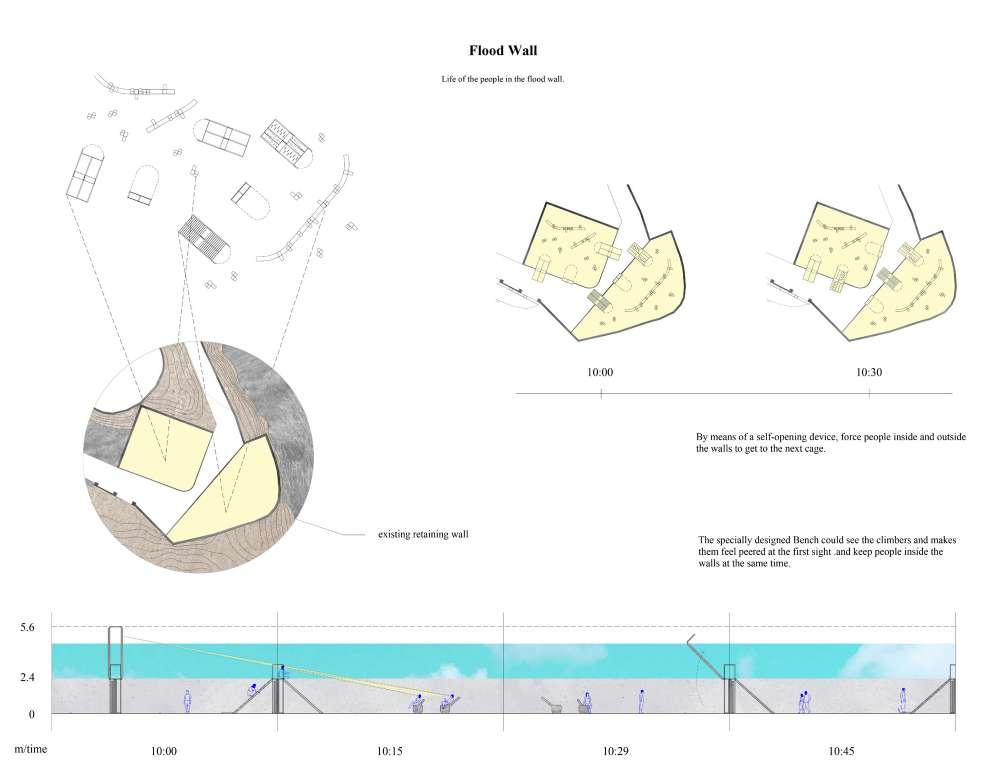
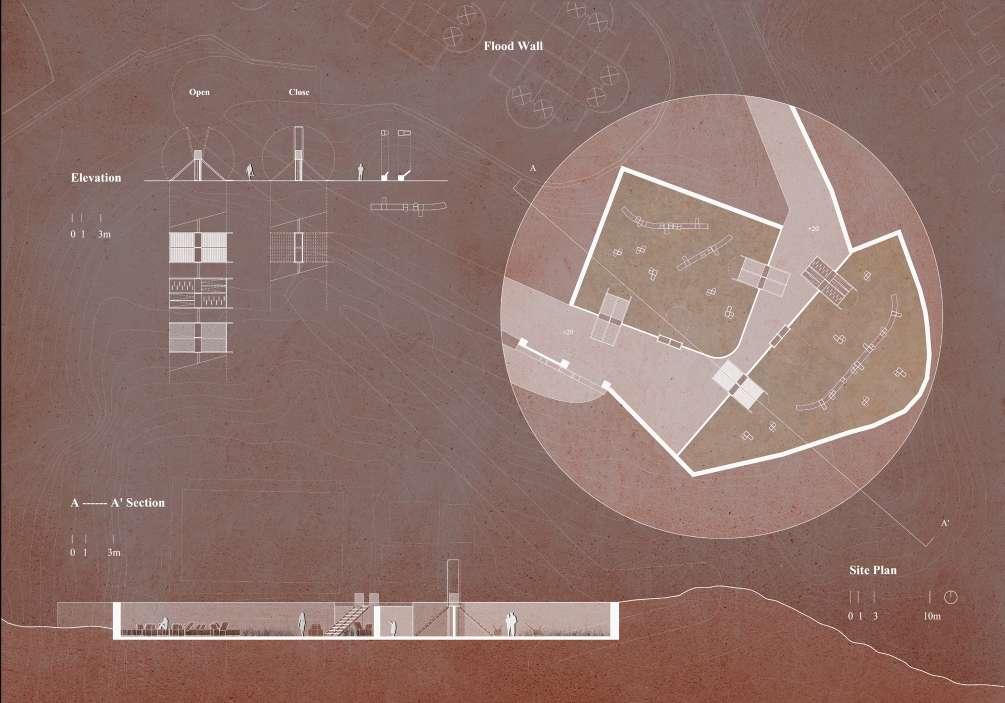
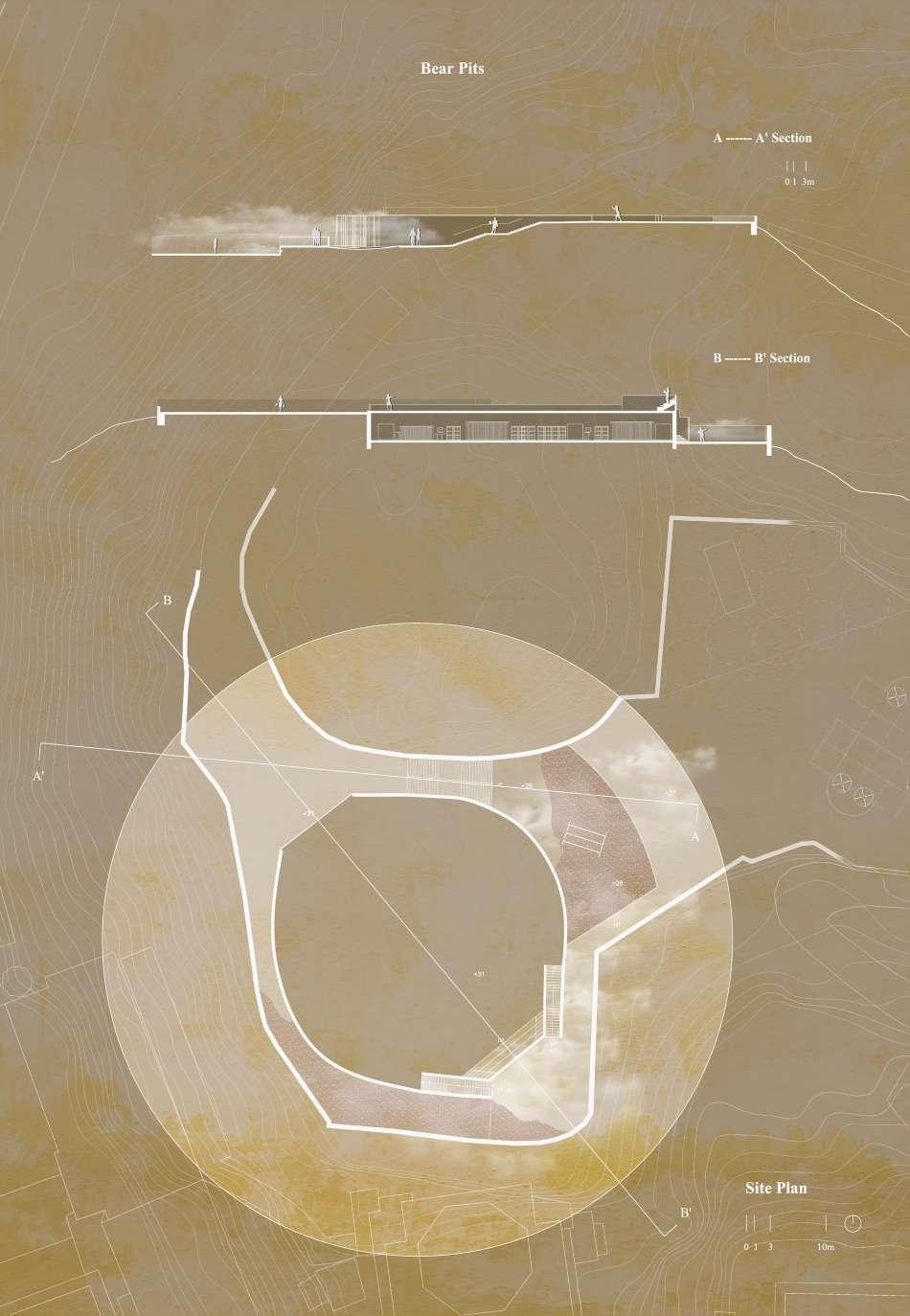
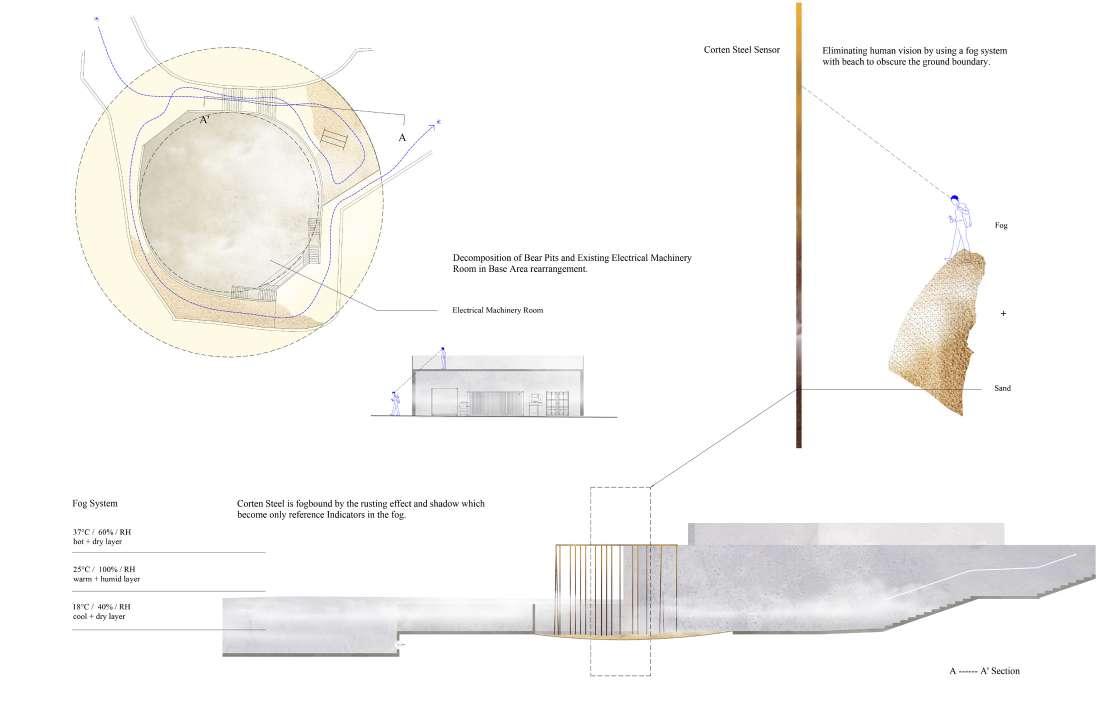
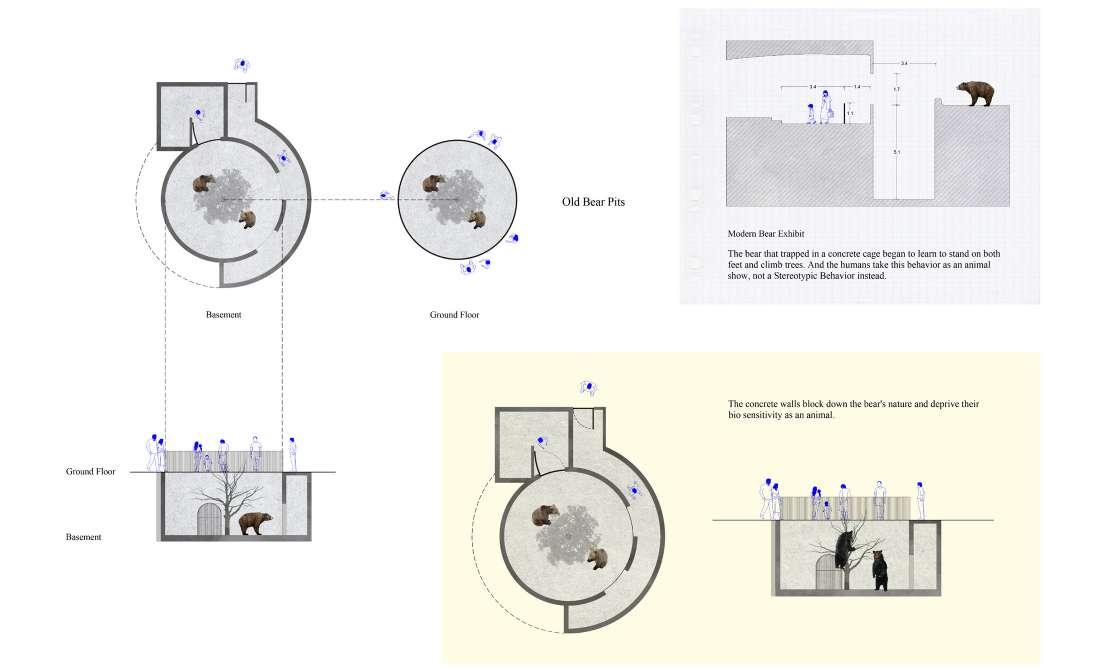
The high flood wall isolates the natural Keelung River, but it attracted people to the swimming pool inside the wall.
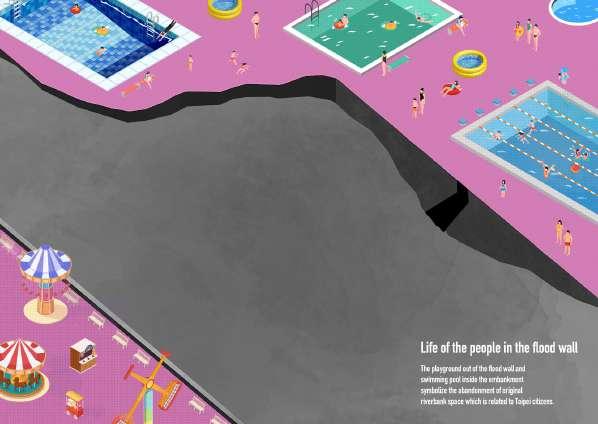

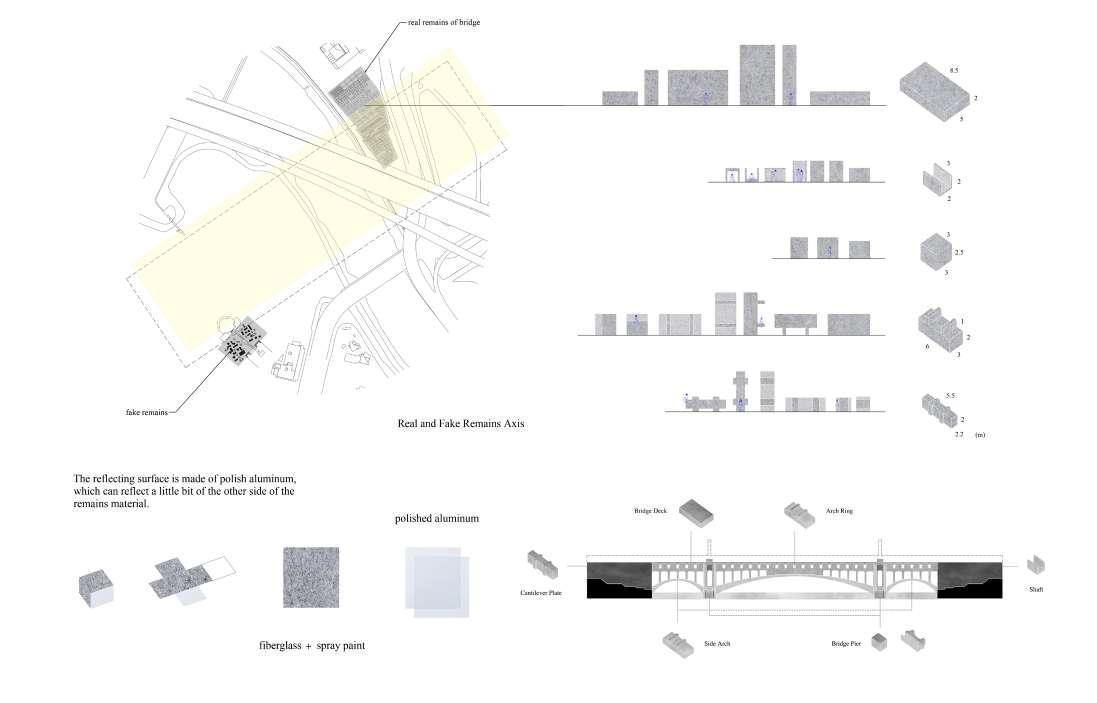
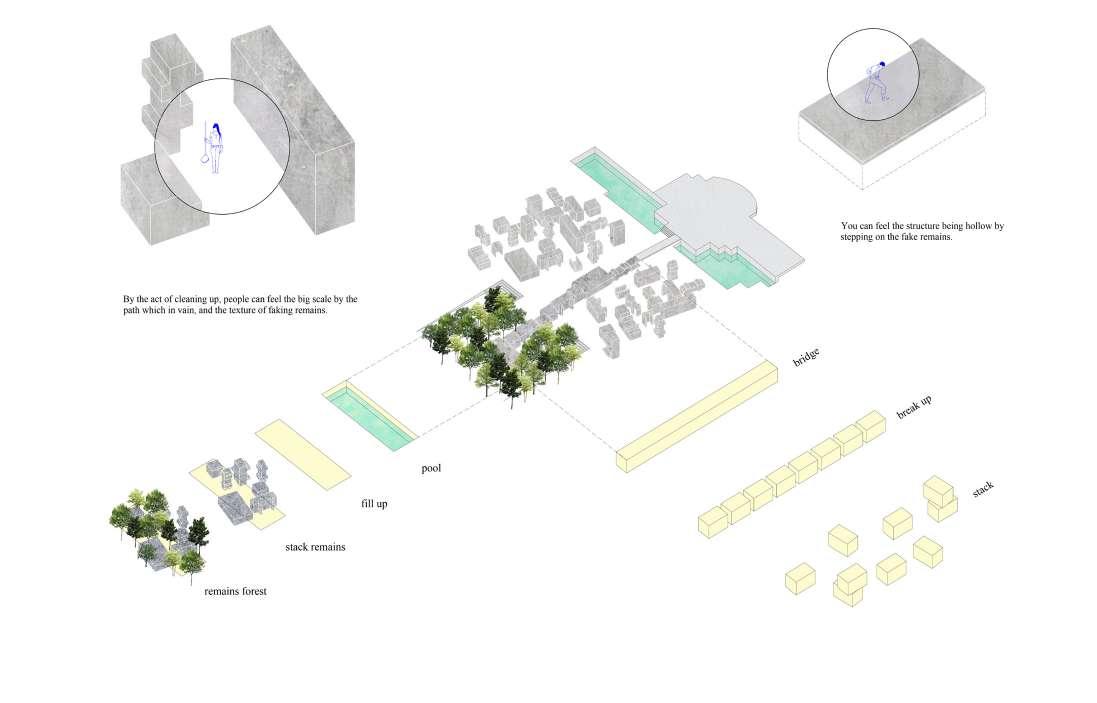
Guidebook of Thesis Project

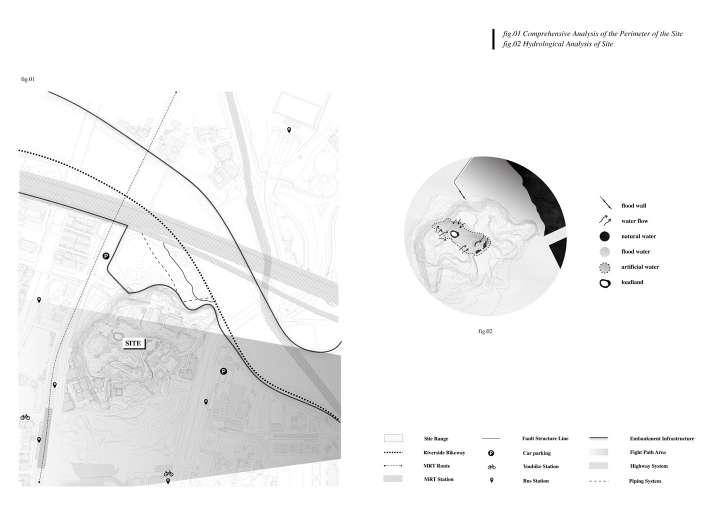
The design started with the historical research and documentation of the Yuanshan Paradise.
Time has passed, we have moved the zoo; the pool has been filled in, and the Meiji Bridge has been demolished, leaving behind a mountain where the traces of the zoo can still be seen in the terrain. Because of the significant contrast, it is enough to reinterpret the menagerie as a curatorial object on this site.
Project
• Transportation System Around the Site
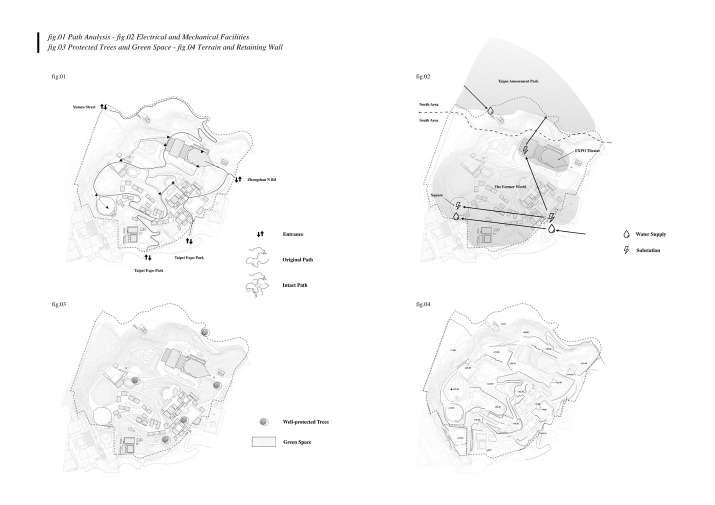
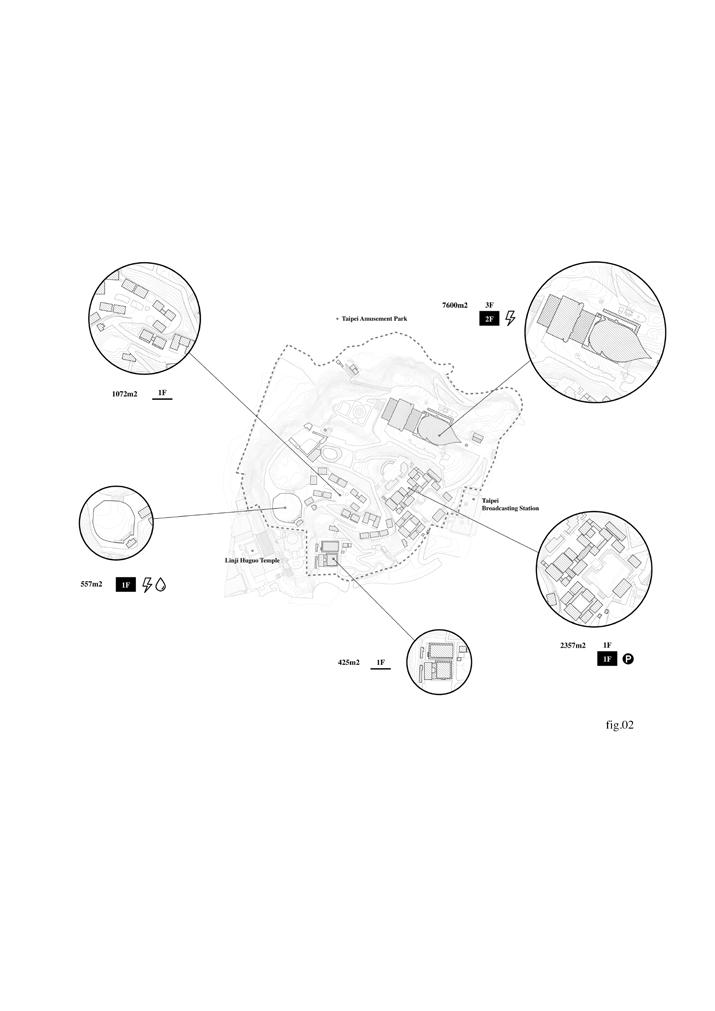
• Special Discoveries in the Site
• Site Analysis
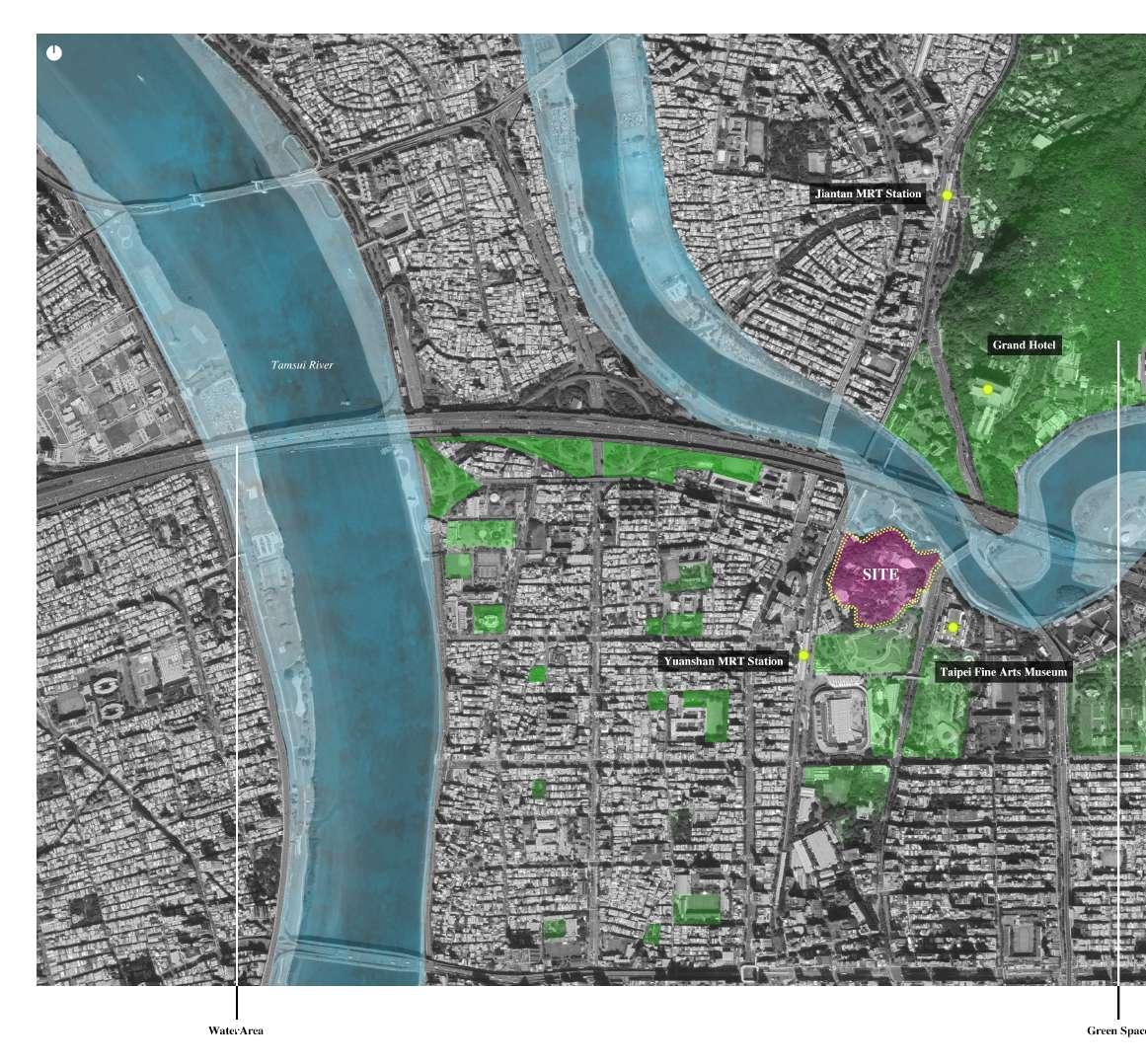


Symbols of the Rights
The historical structure around the site contains the symbols of the rights left by the Yuanshan Paradise in the past.
From the map, the site is at the edge of Taipei’s green area, next to the old Children’s Park, overlapping the waterfront, and across the Keelung River from THE GRAND HOTEL.
A bicycle trail around the river, an embankment of nearly 10 meters in height, MRT lines and intersecting highways surrounded the site. Inside the site, there are traces of land use plans from different periods, they abandoned Round Hill Tunnel, the unused preservation area, one of the flower museum buildings that became a mosquito pavilion, the antique buildings in disrepair and the highest point of the engine house.
In addition, the demolition of Meiji Bridge and the piling up of its 435 remains in the filled spring swimming pool is considered a policy of consolidation of power.
In the course of my research, I discovered that we formerly knew the Taipei Zoo as the Yuanshan Zoo, and was the first zoo in Taiwan, in the back section of the current Taipei EXPO Park, which is in the Yuanshan Park area. The present situation still shows the terrain cut out by the zoo 100 years ago, a semi-open area, and I chose this place as my site.
• Blue Belt & Green Belt in the Yuanshan Area
• Space Event Notation in the Yuanshan Area
• Symbols of the Rights (Referring to the Space Event Notation)
• Timeline of Spatial Interventions of Yuanshan Park
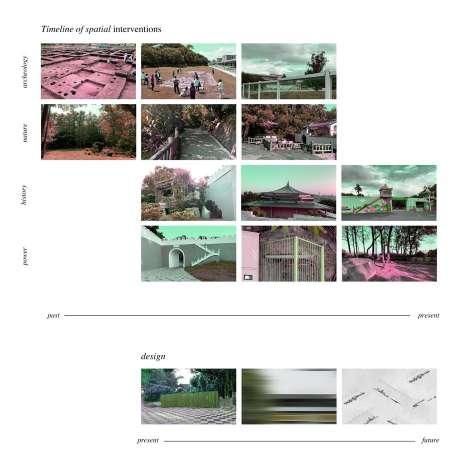

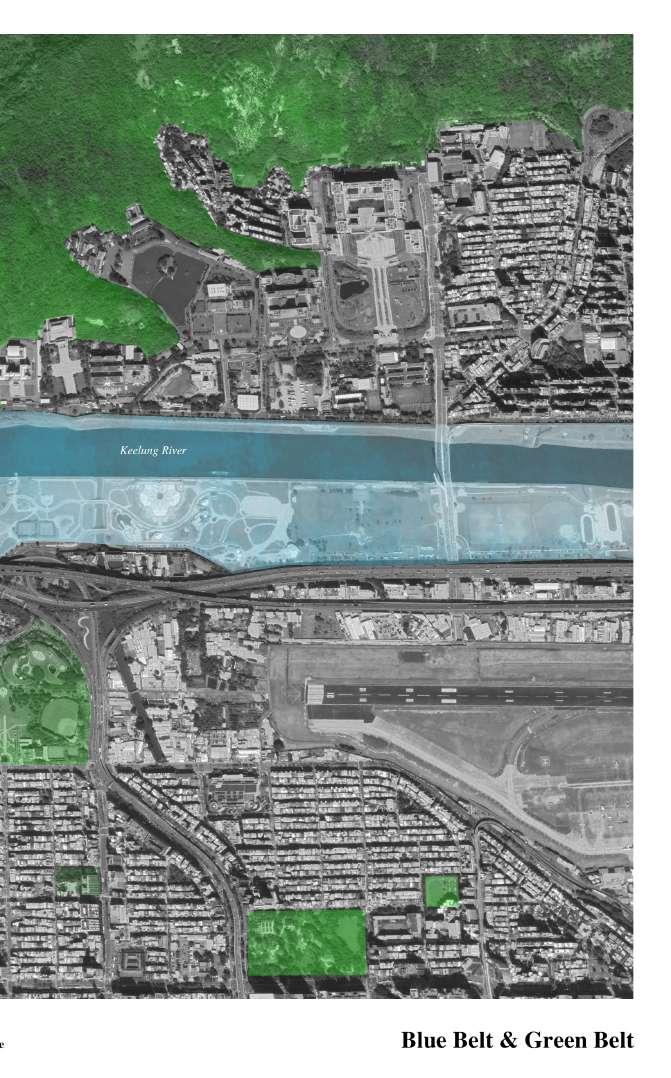

The Black History of Yuanshan Zoo
The animal performances, including those during the war period and the post-war period until the 1970s, are historical facts about the persecution of animals in zoos. This part is also the focus of my design.
Sanmao Memorial Bridge
The Experience of Crossing the Bridge as a Monument to Writer Sanmao
The site of “Sanmao Memorial Bridge” is in the Qingquan tribe in Wufeng Township, Hsinchu, the place where Sanmao lived for a short time after her husband’s death. Before she died by hanging, she said she loved the beautiful scenery of the clouds and mist surrounding Qingquan, as if she were in a dream.
To this day, Qingquan still has a unique quality, and time seems to be frozen in the past, rich in the atmosphere of Sanmao’s narrative. The four suspension bridges of the Qingquan tribe connect the two sides of the stream, and I redesigned Qingquan No. 1 Sspension Bridge in front of Sanmao’s former residence with the goal of evoking physical perception through spatial experience.

Studio: 1st Year GIA Option Studio Instructor: 吳承軒、魏子鈞 Location: 新竹清泉,台灣 Summer 2021

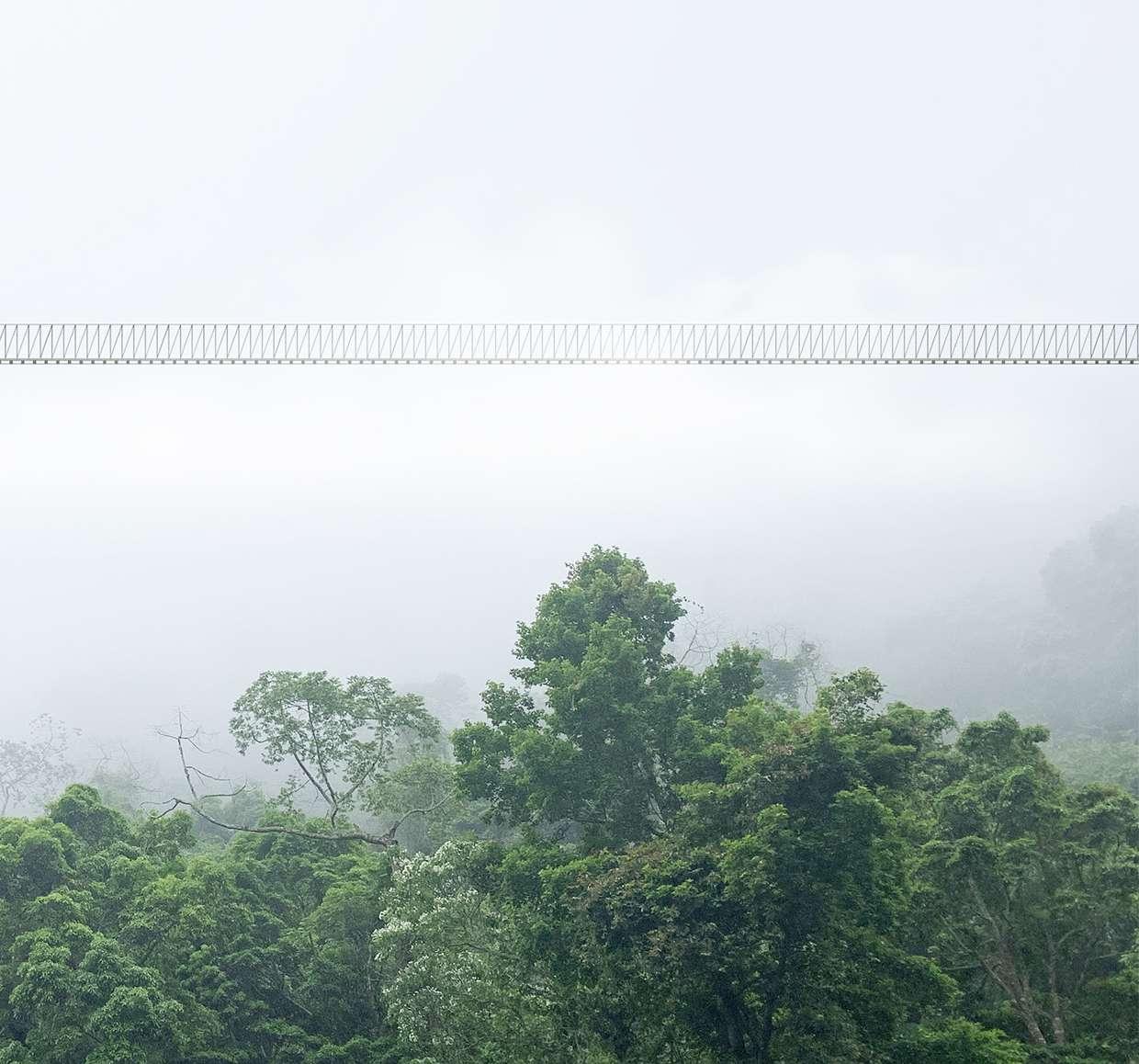
Starting from the Towers of Old Suspension Bridges

The starting point of the design is that I found that the towers of the old suspension bridges in Qingquan look like traditional monuments in terms of scale and form. This reminds me of the fact that both the Taoshan Tunnel and the four suspension bridges have entrances and exits that look like monuments.


In fact, the feeling of Qingquan is like a one-way feeling. It is not only that Qingquan is the end point of the South Qing Highway, the place where Sanmao lived, and the place where Zhang Xue Liang was imprisoned, but also that after crossing the mountainous road and the fog, we come to Qingquan with a wide view, which is like a oneway experience. It was as if we had entered the space and would never leave.
The anchor spindles bear all the tensile forces at both ends of the suspension ropes, and the towers are relatively slim in design because they do not need to bear lateral forces as much, and the suspension ropes also support the towers.
A perspective view of the west side of the Sanmao Memorial Bridge shows the towers raised slightly to show the directionality of the entrance and exit.

A Perspective View of the West Side of the Sanmao Memorial Bridge
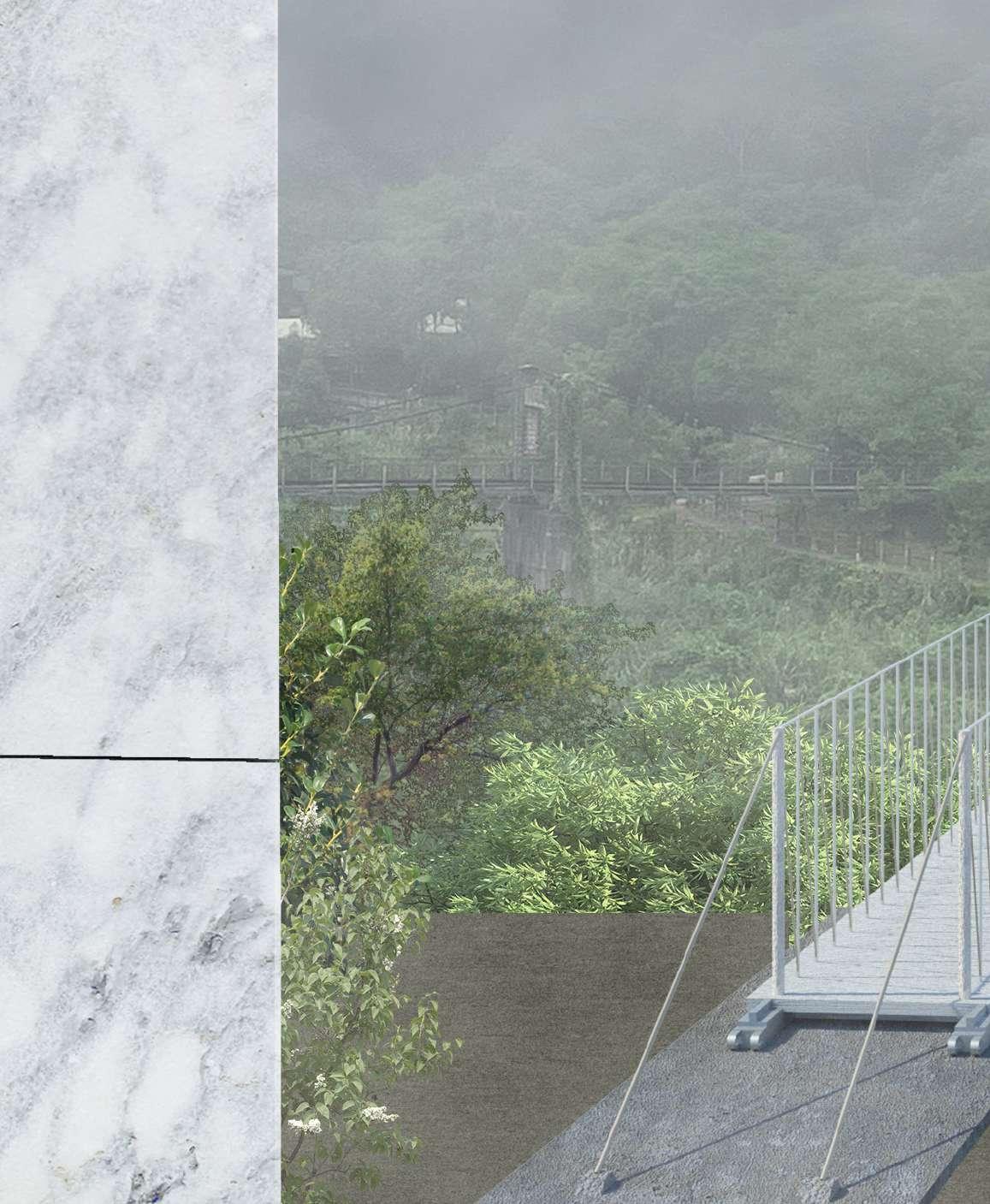
If the viewer has to turn back, the return trip is long enough to see the quartz blocks on the far side of the mountain at a point when the fog is not too thick, and the strength of the flow between the bridges is reconfirmed by physically measuring the size of the pavement when the viewer returns to the starting point.
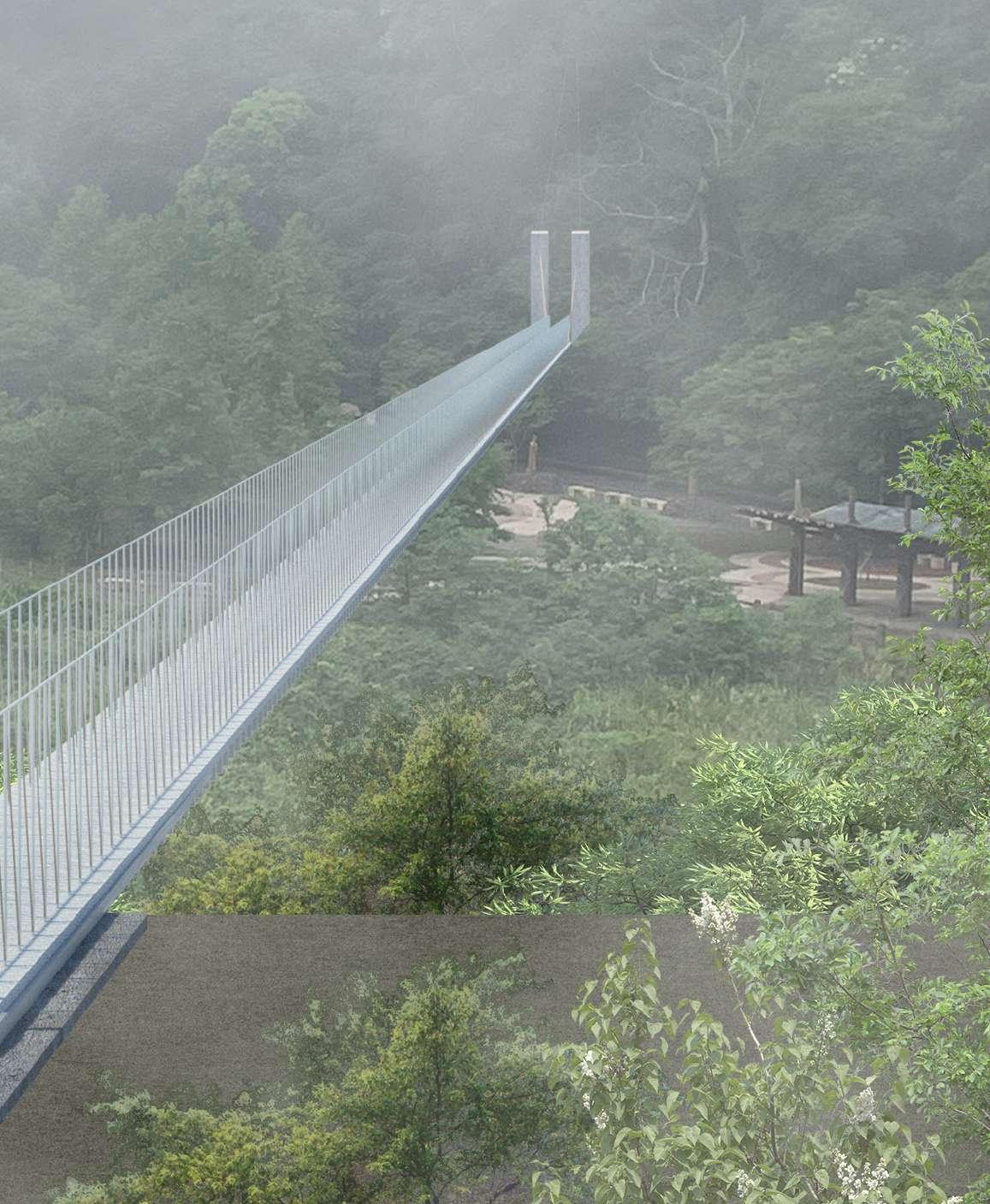
On the west side, the two tilted quartz blocks at the entrance do not serve the full structural purpose of the bridge, relying primarily on the underlying concrete foundation and anchors, and the tilted quartz blocks provide only a downward pressure on the bridge as a structural force on the bridge.
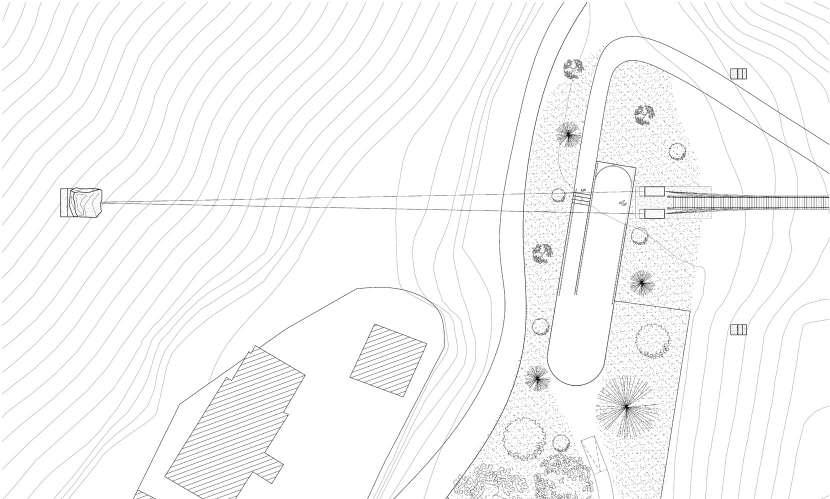

Before Going on the Bridge
At the beginning of the experience, you will see two huge quartz blocks tilted in your own direction, forming a gate and leading you into the bridge as if it were an ancient relic. I do not overload the bridge with the intrusive steel cables of the old suspension bridge, creating a sense of stability. Instead of staring at the floor, the eyes can focus more on the monument in front of them, or on the mountain surroundings of the Qingquan.
Here you can see that the massive quartz on the hill, instead of transmitting its weight downward and taking part in the downward force, only serves to stabilize the sloping quartz, which is entirely a pulling force, but not a bridge structure.
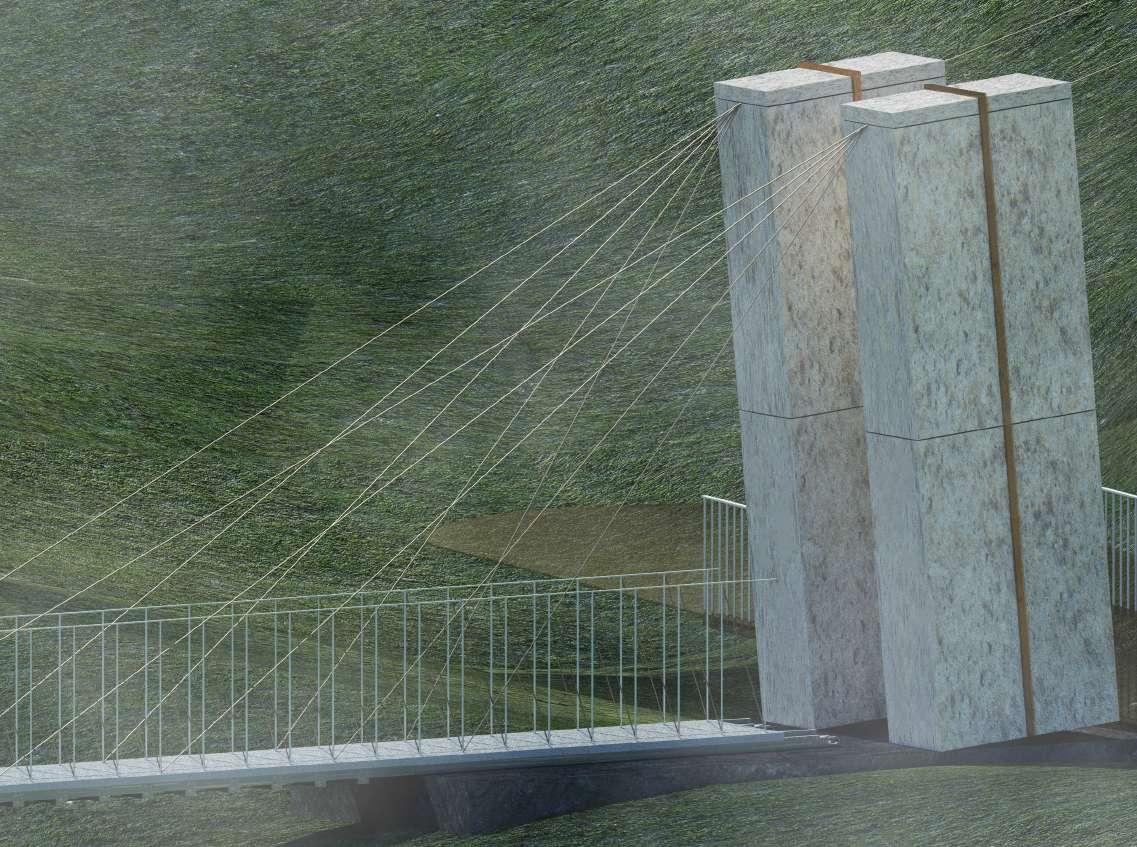

After Landing
After landing, it exposed the concrete base of the ground as a pavement that connects to the monument, forming a new ground. In front of the monument, a slight depression was made so that the water from the settling fog would collect in small pools, deliberately blurring the seam between the concrete and the monument. We can imagine that in the humid climate of the spring, moss would have grown over time, further blurring the boundary.
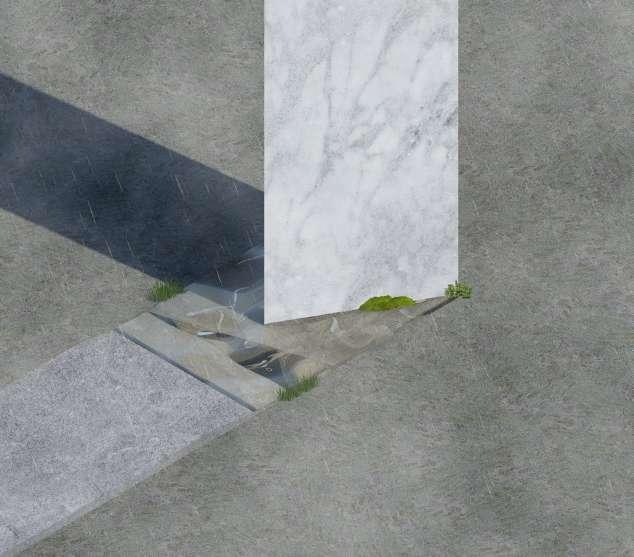
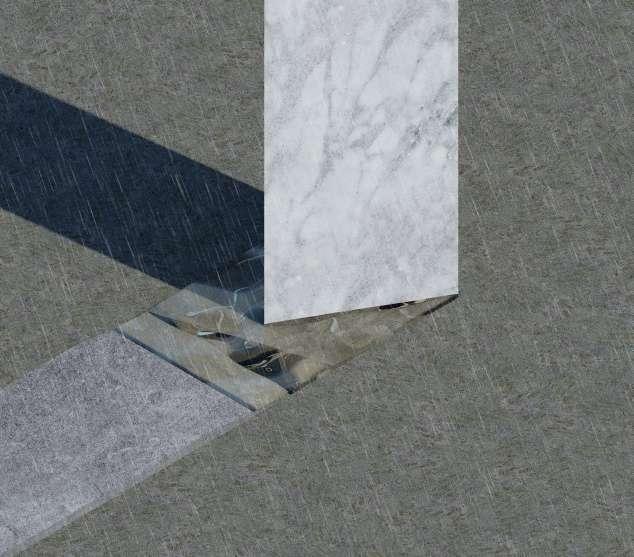
The viewer may wonder and speculate about the between the bridge structure and the monument. of the concrete pavement on either side of the starts and ends at 1:2, represents the volume of base and the relationship between the weights determined the height of the monument by having pressure at both ends, under the principle of equal
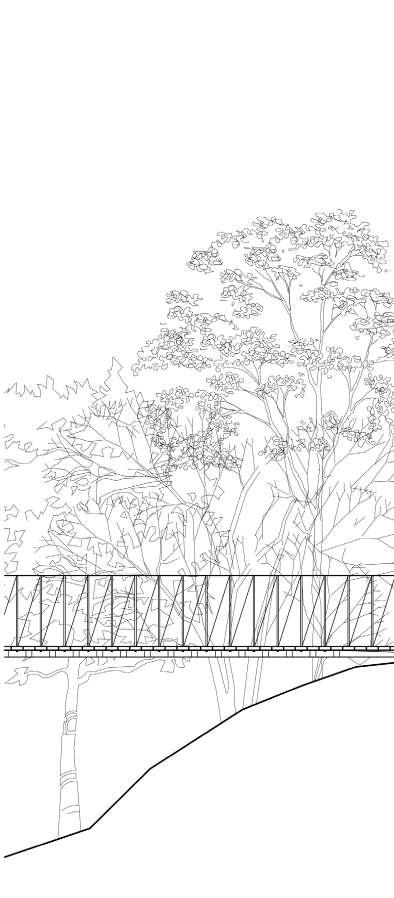
the relationship monument. The length the landing, which of the concrete weights at each end. I having a downward equal weight.
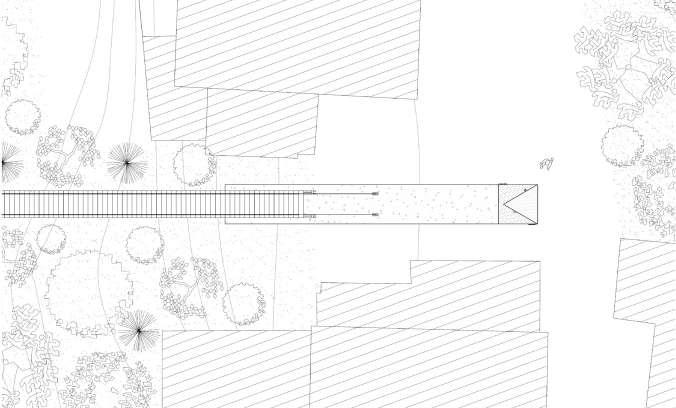
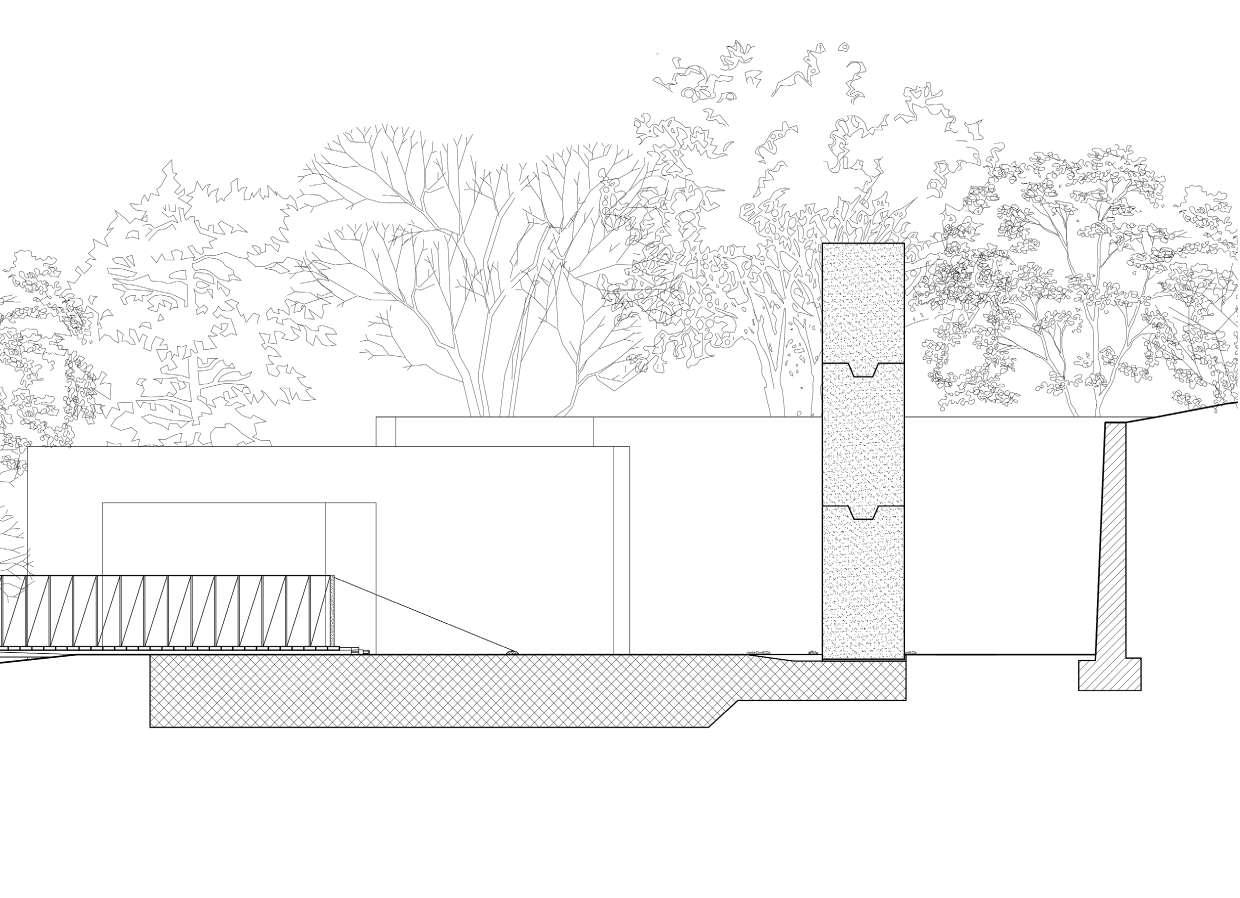
Unnatural Monumentality
My design concept is to make each element that supports the suspension bridge, be it the towers, anchors, ground anchors, or steel cables, visually appear as a structural incomplete. If the monumentality disappears when each part of the bridge looks like it has a structural use, we think it is monumental when it looks different and the structure is still present.
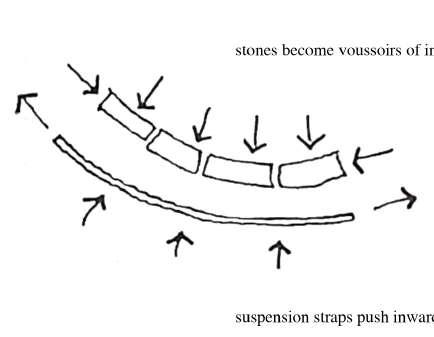
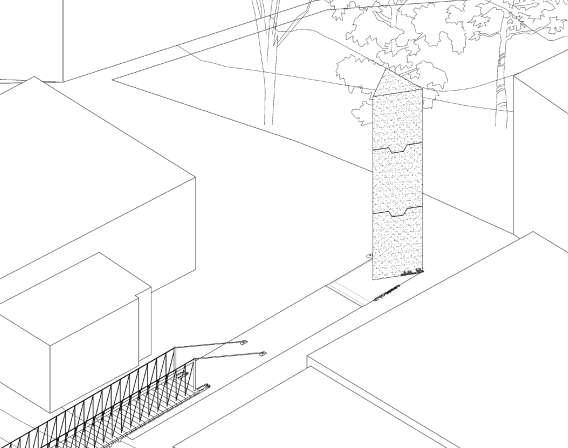
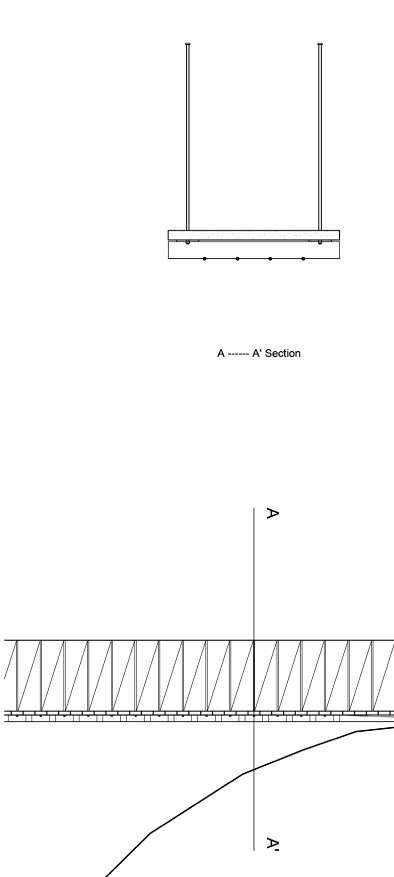
In a compression-resistant system, we can use the quartz sheeting for its own stiffness.
The principle is that the quartz sheets are pulled by the steel straps underneath the bridge, turning them into small inverted arches, which are then pushed inward by the force of the straps to give the quartz sheets a counterpressure, and eventually the compressed quartz sheets spread the force evenly over the straps.

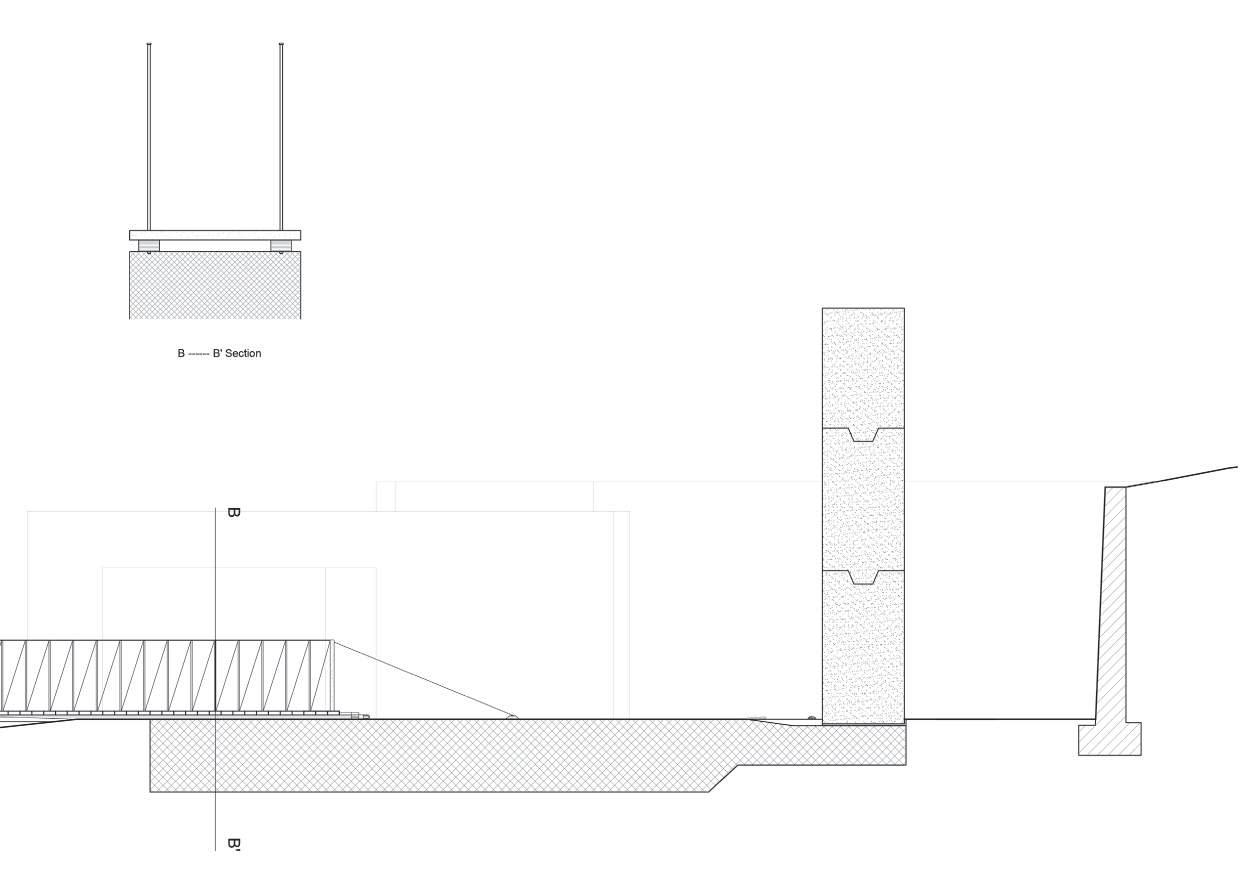
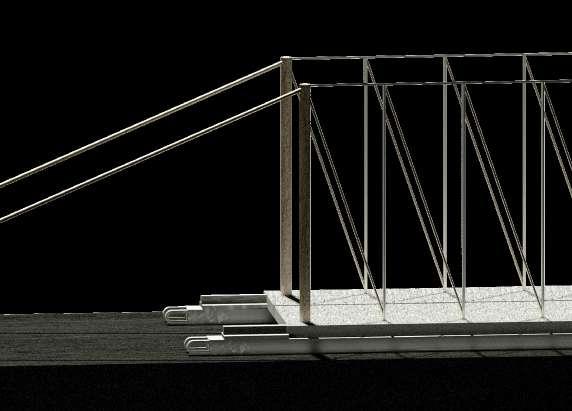
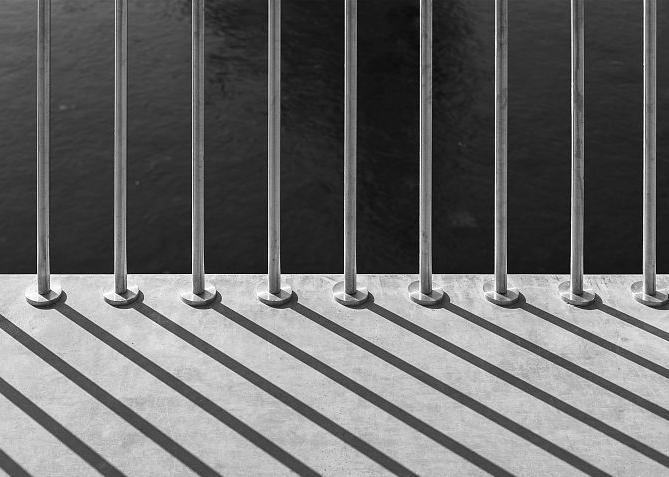

Decomposition Diagram of the Lower Pressure
As can be seen from the diagrams of the two ends of the bridge, the light gray color represents the structure of the tensile system, which is made of quartz with steel cables. The black color represents the structure of the compressive system, with concrete as the base, and the bridge deck made of quartz plates, with steel handrails, railings and steel straps under the bridge deck. The forces at both ends are equal.

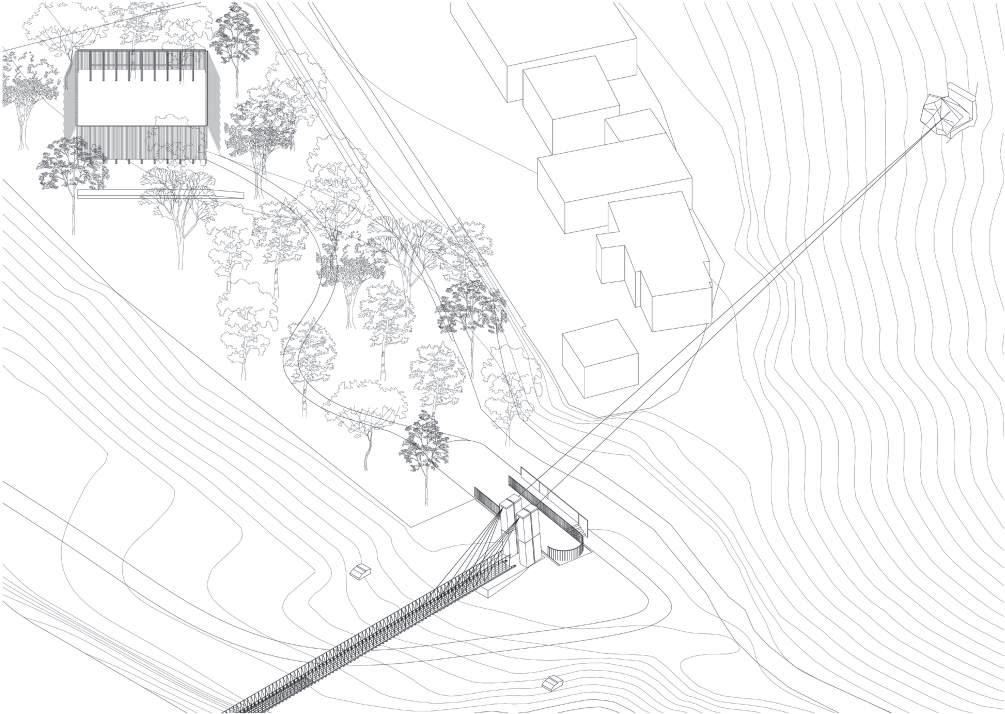
The Pavilion
At the entrance, I kept the anchor of the original suspension bridge in place, and made a pavilion sloping downward from the dismantled wooden plates and steel structure of the bridge. I placed the installation in the hinterland of the abandoned park as a metaphor because when a bridge no longer transmits power, it becomes a monument. The demolished bridge is not the original one either, so the repositioning of the demolished structure is to reaffirm the fact that “the original bridge is dead”.
The pavilion, which is slanted downward, also has a meaning that the new bridge expresses resistance to forces, while the pavilion represents a gesture of nature.


Sun Monument
Studio: 1st Year GIA Option Studio
Instructor: 吳承軒、魏子鈞
Location: 90.0000° S, 45.0000° E (South Pole)
Spring 2021
I believe that at the South Pole, the sunset at the equinox is more memorable than the dawn at the autumnal equinox, because darkness comes to represent a polar slumber, but a feeling of starting anew.
Through earth science, we can learn that at the South Pole there is only extreme day and extreme night, with six months of six months of night divided fairly evenly throughout the year, with the two meeting at the autumn and spring equinoxes each the vernal equinox, the sun shines directly on the equator, and after this day, polar night appears at the South Pole; at the summer solstice, the sun shines directly on the northern regression line (23°26′ N), and the polar night range in the southern hemisphere reaches its maximum, all places south of the Antarctic Circle. After the autumn equinox, only the south pole has polar night, sun circles slowly around the horizon, almost flat, for several days before the first light hits the earth from a place near 0°; at solstice, the sun shines directly on the southern return line, and the entire area south of the south polar circle is in extreme At the winter solstice, the sun hits the southern return line, and the Aurora Borealis covers the entire area south of the Antarctic The daylight range then gradually shrinks, ending at the vernal equinox the following year with the next six months of extreme
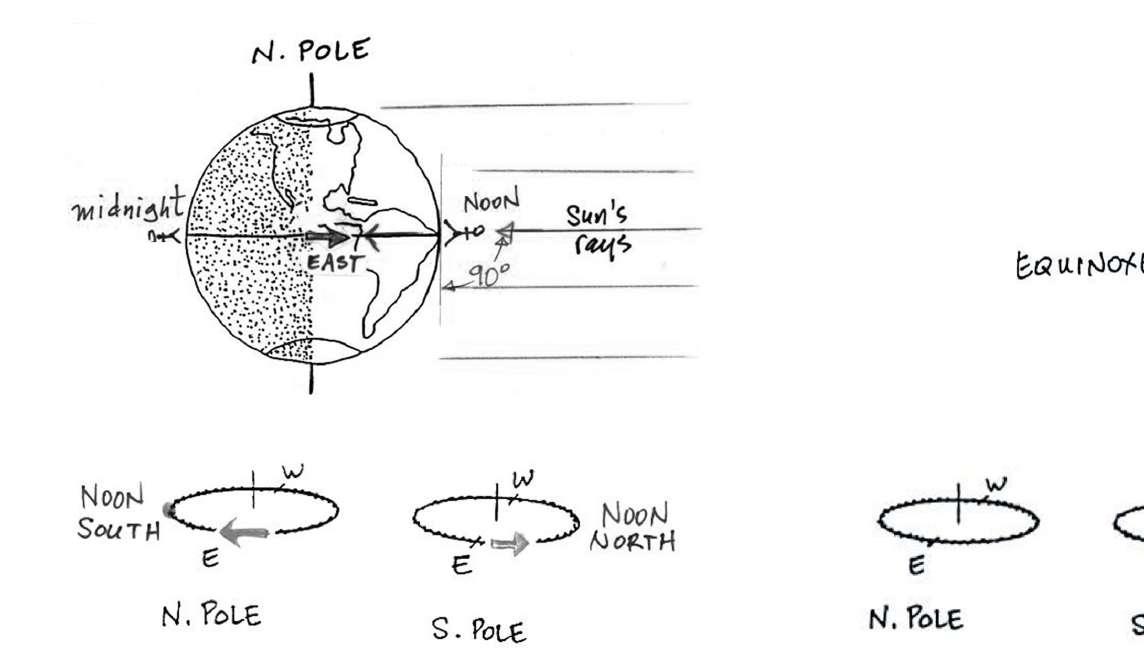
because the of light and each year. At summer hemisphere night, and the at the winter daylight.
Antarctic Circle. extreme night.
Light Diagram of the Sun Memorial
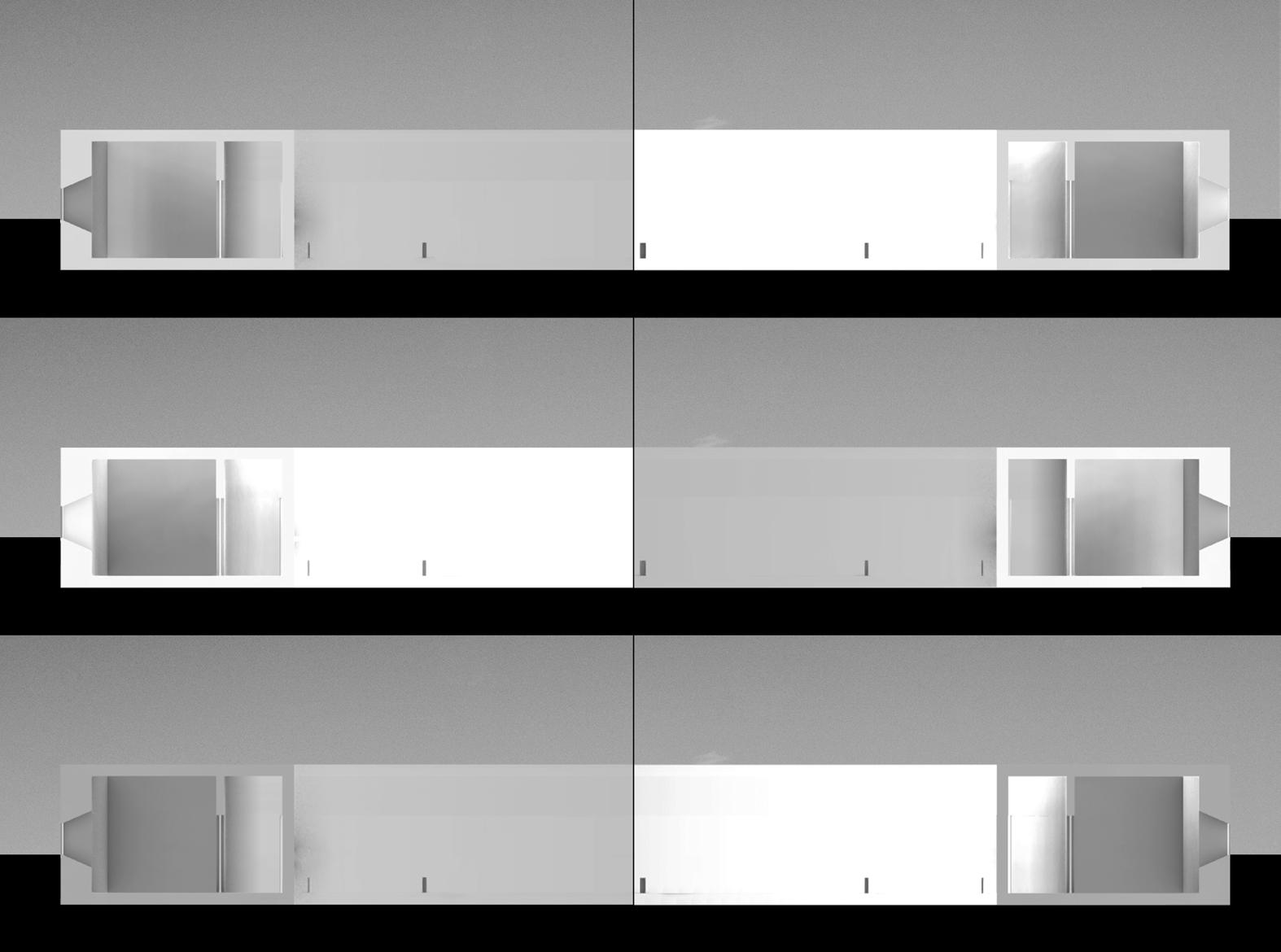
The light of the solar monument at each time of day, with direct light and backlit windows. The sun’s monuments are inextricably linked to the sun’s rays, but it is the choice of the time of day and the geographic location that has a special significance that is important.
Schematic Diagram of the Solar Orbit
The solid line represents the solar motion, and the dashed line represents the relative relationship between the horizon elevation at the North Pole and the South Pole.

The sun revolves around the horizon 24 hours a day. The vernal equinox is the time of year when the South Pole will receive the daylight, and the sun will be close to the horizon for about 5 days.


The Monument to the Sun is open five days before the vernal equinox, when visitors walk through a dark underground tunnel and then ascend a rotating staircase to the semi-subterranean, circular interior of the monument. Inside, there are 24 rooms, each with a thick, bullet-shaped window. During the period leading up to the vernal equinox, the sun will rotate close to the ground each day, and light will come directly through the windows, which are taped to the ground level, illuminating the rooms directly.
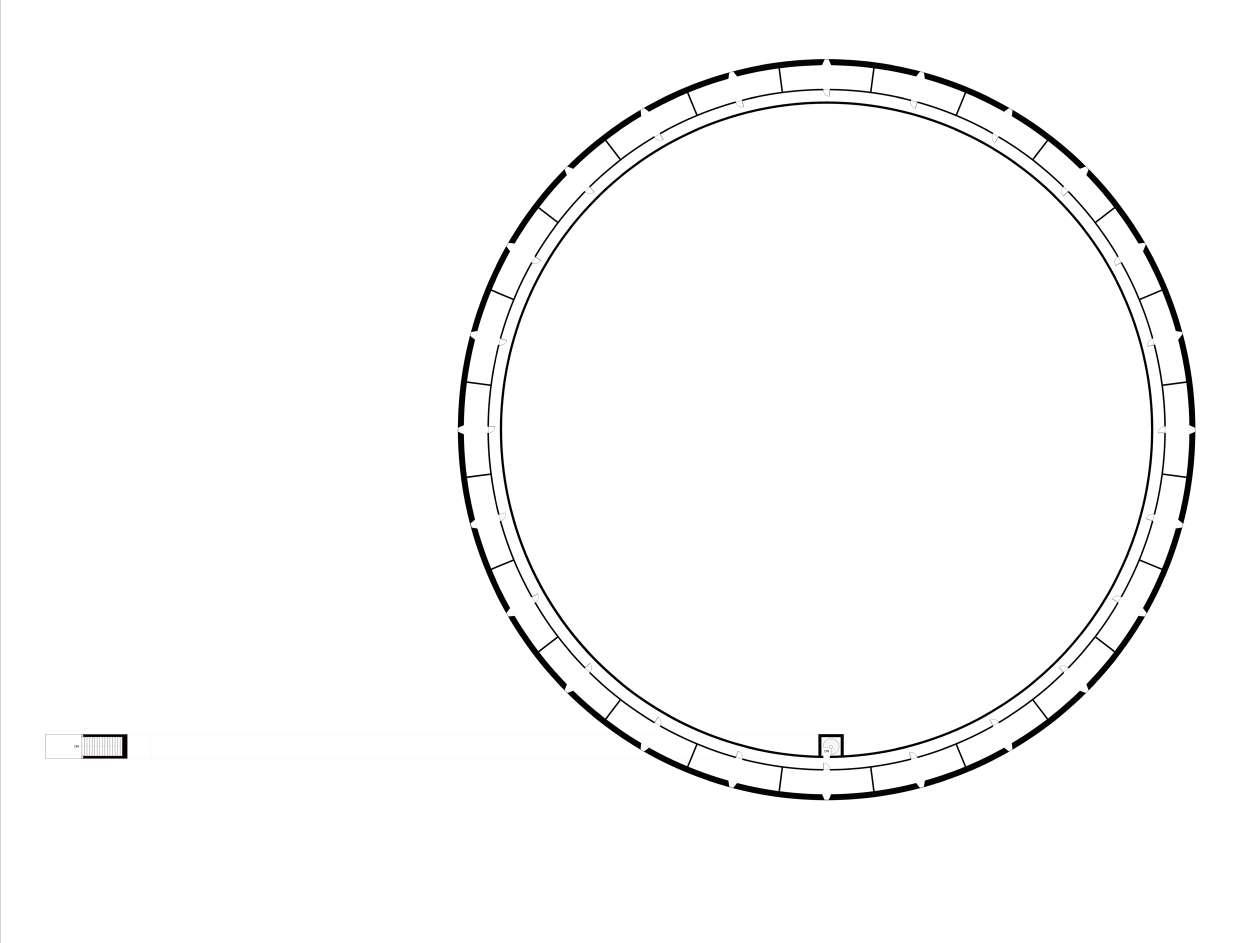
Every hour, the sun would rotate at an angle of 15°. If we changed rooms every hour, the sun would move with the viewer, and because the movement was so small in each hour, the sun would look like a painting hanging in the window frame. I think this kind of viewing relationship can represent the trajectory of the sun and its monumentality.

Perspective View of the Rooms of Sun Monument
The thick-walled windows with bullet-shaped windows look like a picture frame when viewed from the front, and the internal cross division represents the division of positioning and sunlight, which makes it possible to open each room with a greater awareness that the sun is like a still painting.
The building I divide it into two levels: the inner corridor and the room, hoping that the viewer will keep replaying closing, moving and opening the door each time, creating an illusion of blurred perception in the rhythm. Each time the door is opened, the viewer is looking at the same painting, just like entering the circle of time.
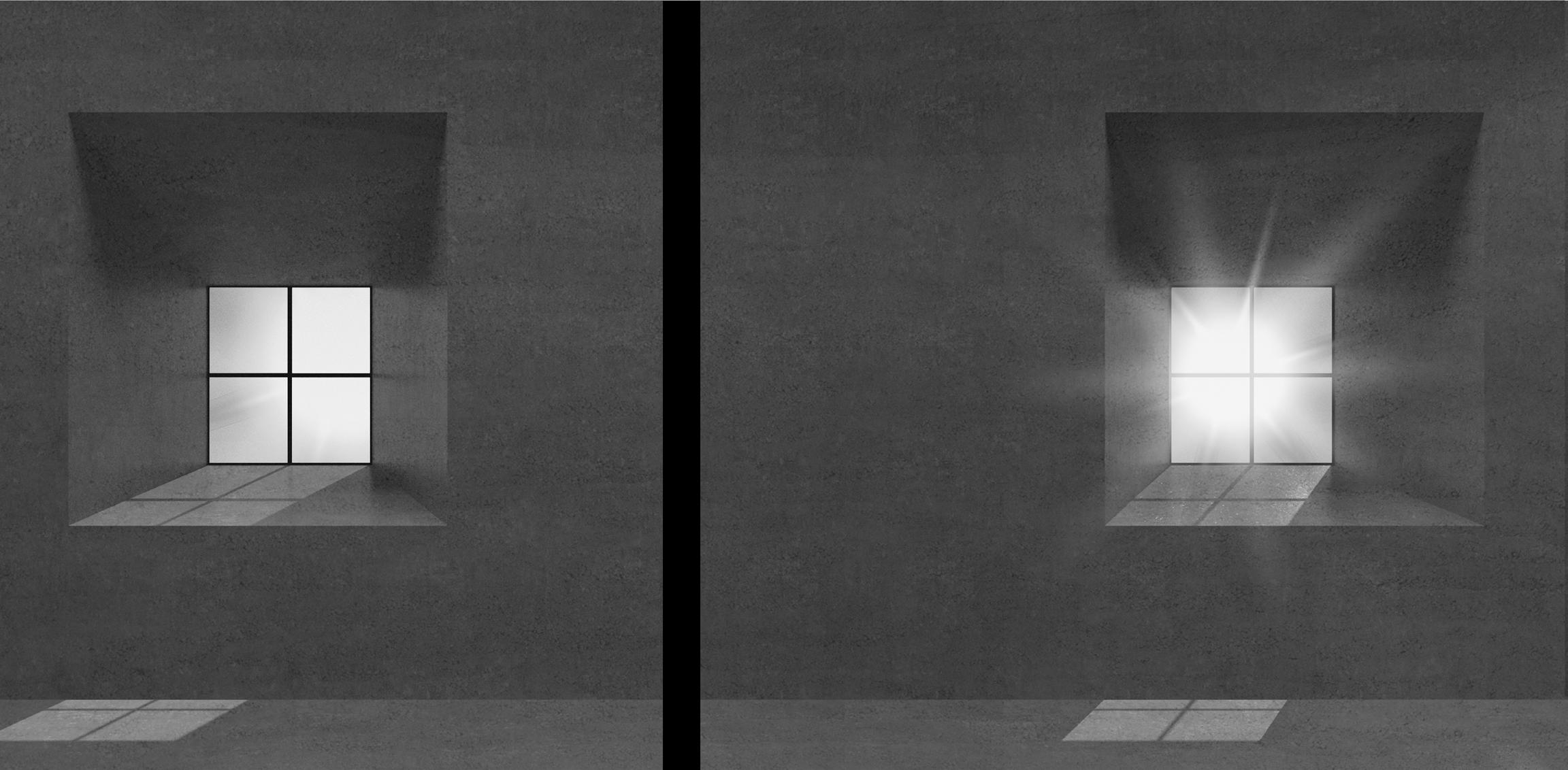
The lower edge of the window frame is aligned with the ground, so that light can enter the room horizontally, and there is a narrow skylight on the roof of the corridor, through which one can feel that the light from outside is diffused, but walking into the room is convergent.
An Eternal Painting as a Monument to the Sun
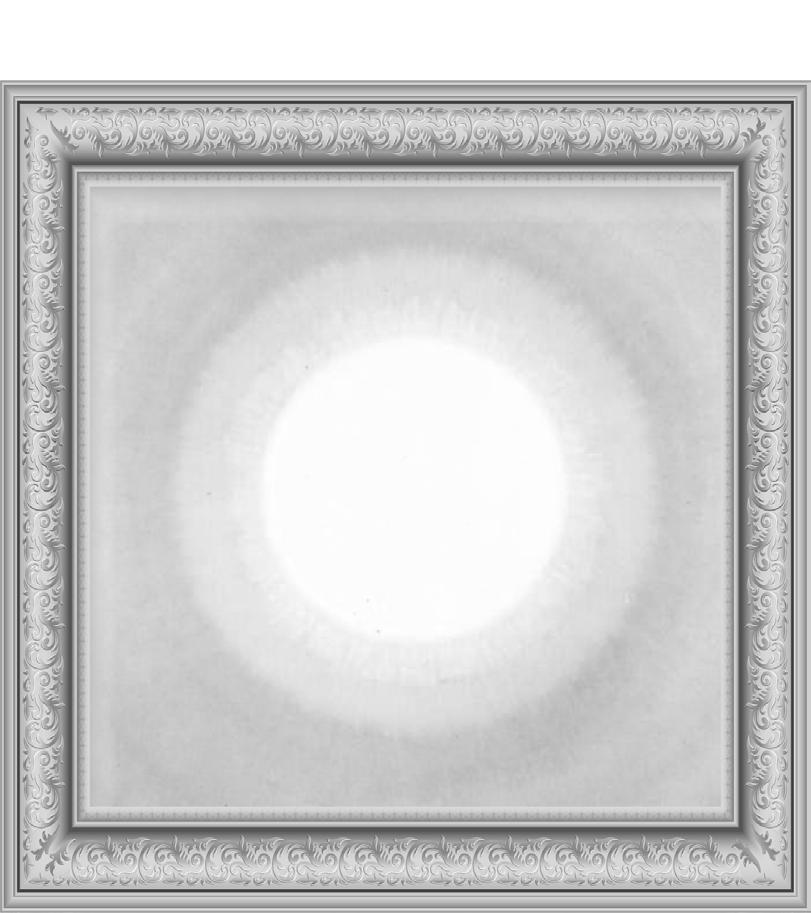
Diagram of Polar Day and Polar Night
The black fill represents the night, and the South Pole enters the 6 months of polar night after the vernal equinox.
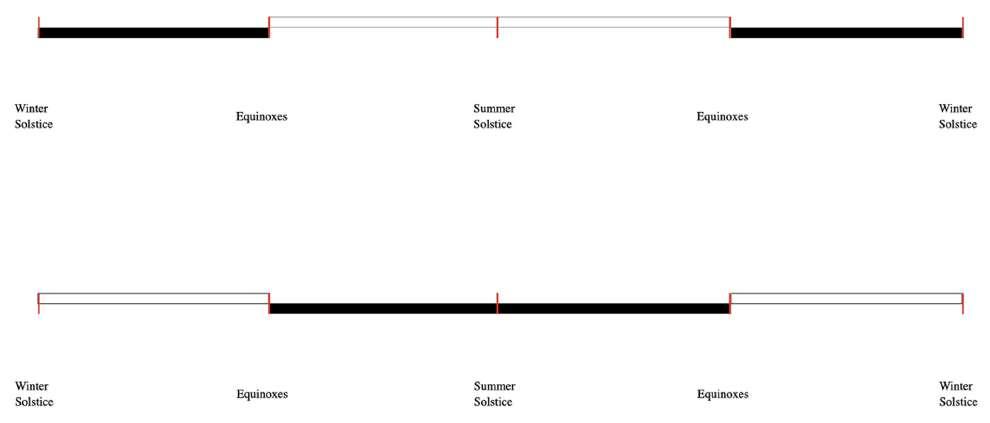

70 Drawings of Monuments
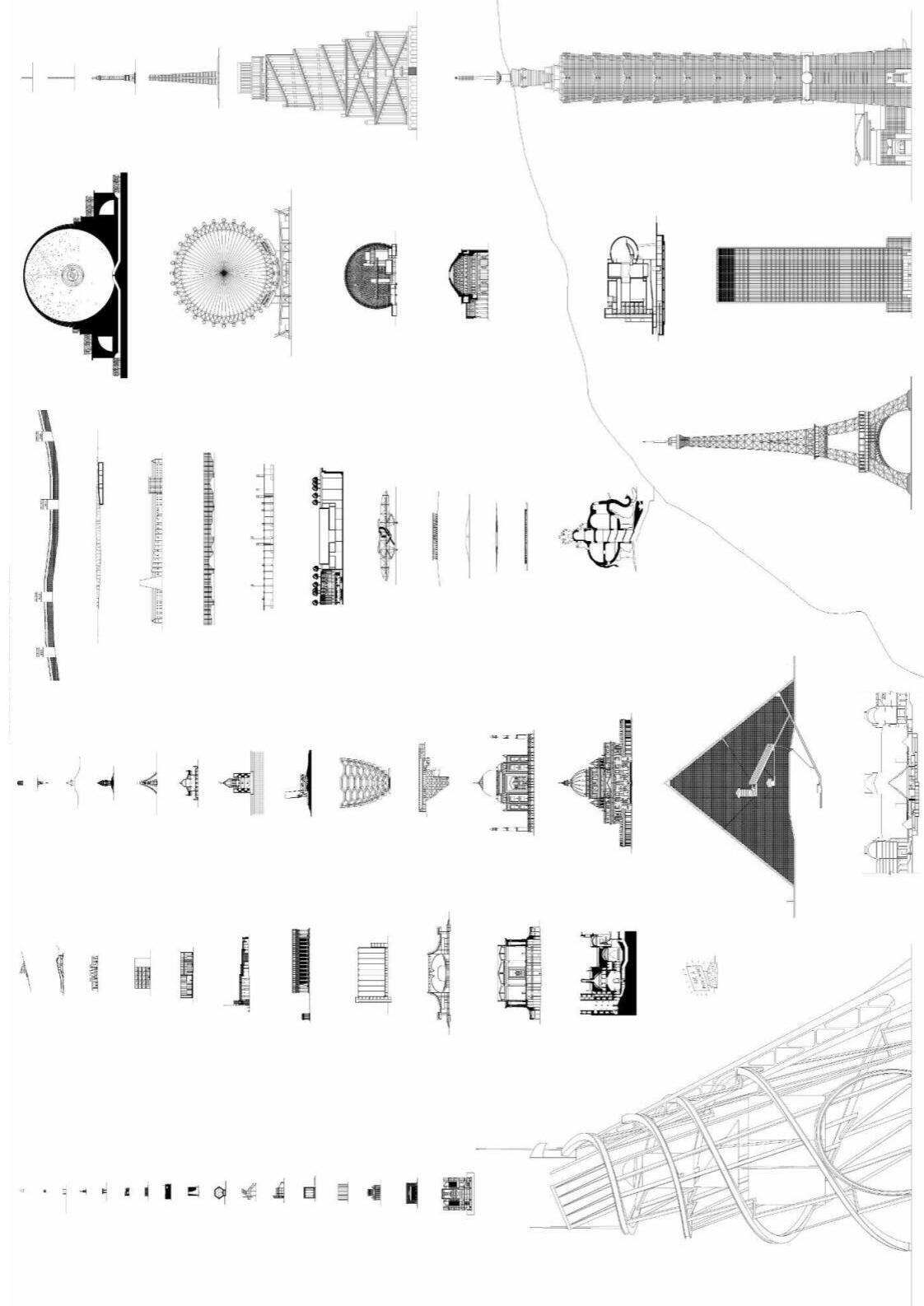
From a team study of 210 monuments to 70 architectural tracings of monuments, it was ultimately an exercise in two programs.
I continued the above two monument exercises through the pre-study of the Studio I am Monument. My team and I have been working on over 200 monuments and discussing what monumentality we can interpret in space. In the end, we selected 70 monuments and sketched them to further compare and feel their scale.
Besides the drawings, we wrote a small essay comparing the monuments to each other visually and statistically (as shown on the following page). “feeling” as a way of determining monumentality is the key to monument design. After a series of team studies, we then practiced capturing and interpreting monumentality with a geographic monument and a monument to a person, the two works mentioned above.

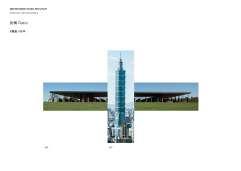
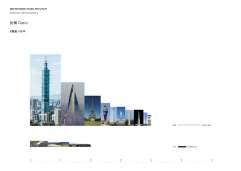
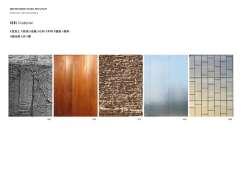

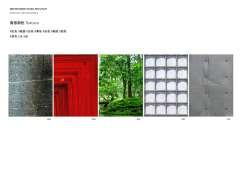

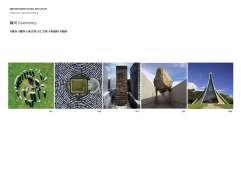

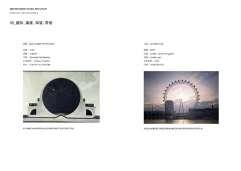


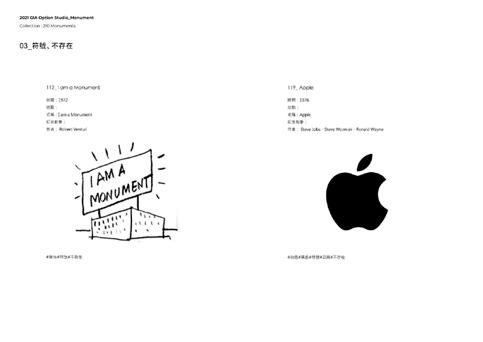
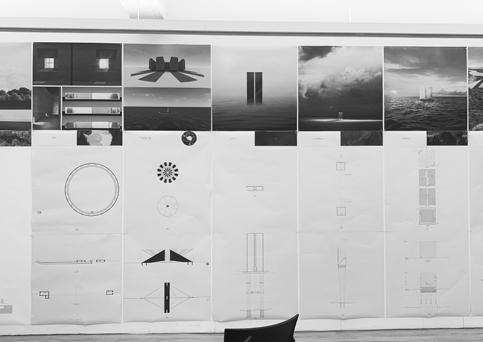



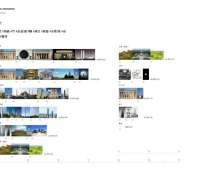

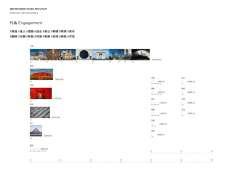

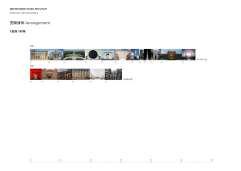

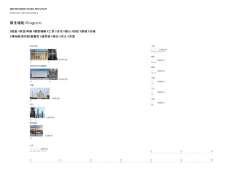
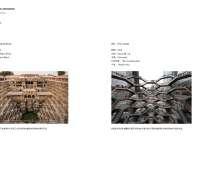
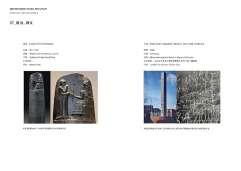
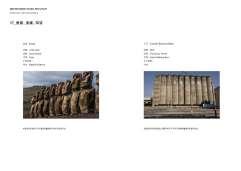

Individual Work - Preliminary Research and Site Analysis
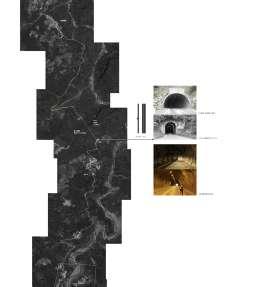
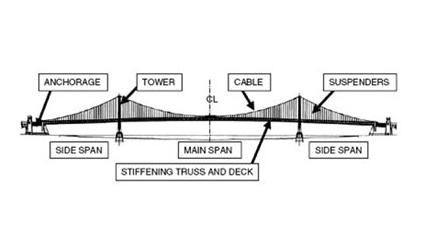
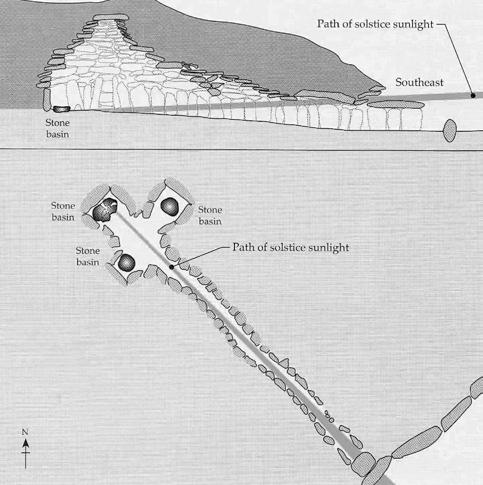


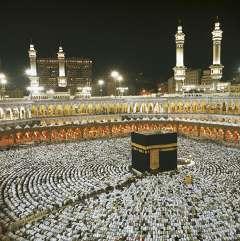
Monument of Geography
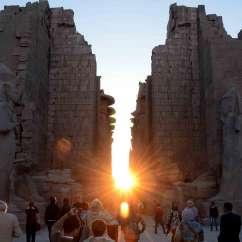
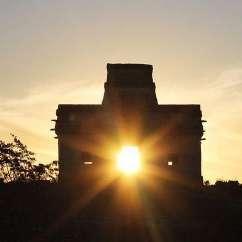
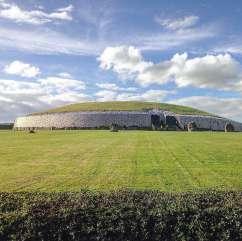

Sanmao Memorial Bridge
 The Sun Momuments
Kaaba
Ancient Boundary Monument No. XVI
The Bali Local House A Monument of MexicoUnited States Border
Elevation Study for 清泉
The Path of Arrival at 清泉
The Sun Momuments
Kaaba
Ancient Boundary Monument No. XVI
The Bali Local House A Monument of MexicoUnited States Border
Elevation Study for 清泉
The Path of Arrival at 清泉
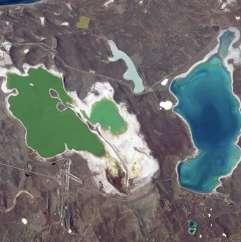
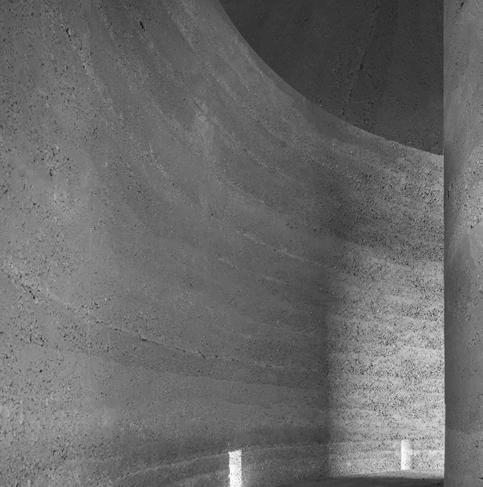







Common Ground
An Alternative Way of Living in The Pandemic City
Studio: 1st Year GIA Option Studio


Instructor: 許倍銜
Location: 疫情中的都市 Fall 2020
The United Nations predicts that by 2050, over two-thirds of the world’s population will live in highly dense cities. Urban planners will have to consider not only the growing climate problem but also how to balance the competing states of urban land. This means that we need to consider leaving some strategic land in our cities to best prepare for temporary disasters or infectious diseases, or we will repeat the mistakes of Covid-19, which triggered a shortage of medical facilities or shelters in many countries.
As part of the solution, urban areas are naturally being compared and reviewed in the epidemic era. The pandemic also revealed the problem of food security after the closure of national borders or urban boundaries. Because of high land prices, cities are hardly designated as agricultural areas or food production zones, a problem faced by any international city in the world. Singapore, for example, is an extreme example. Thus, the epidemic will encourage more local production and rethink the possibilities of urban agriculture.
boundaries. designated problem epidemic


Plan of Collective Housing

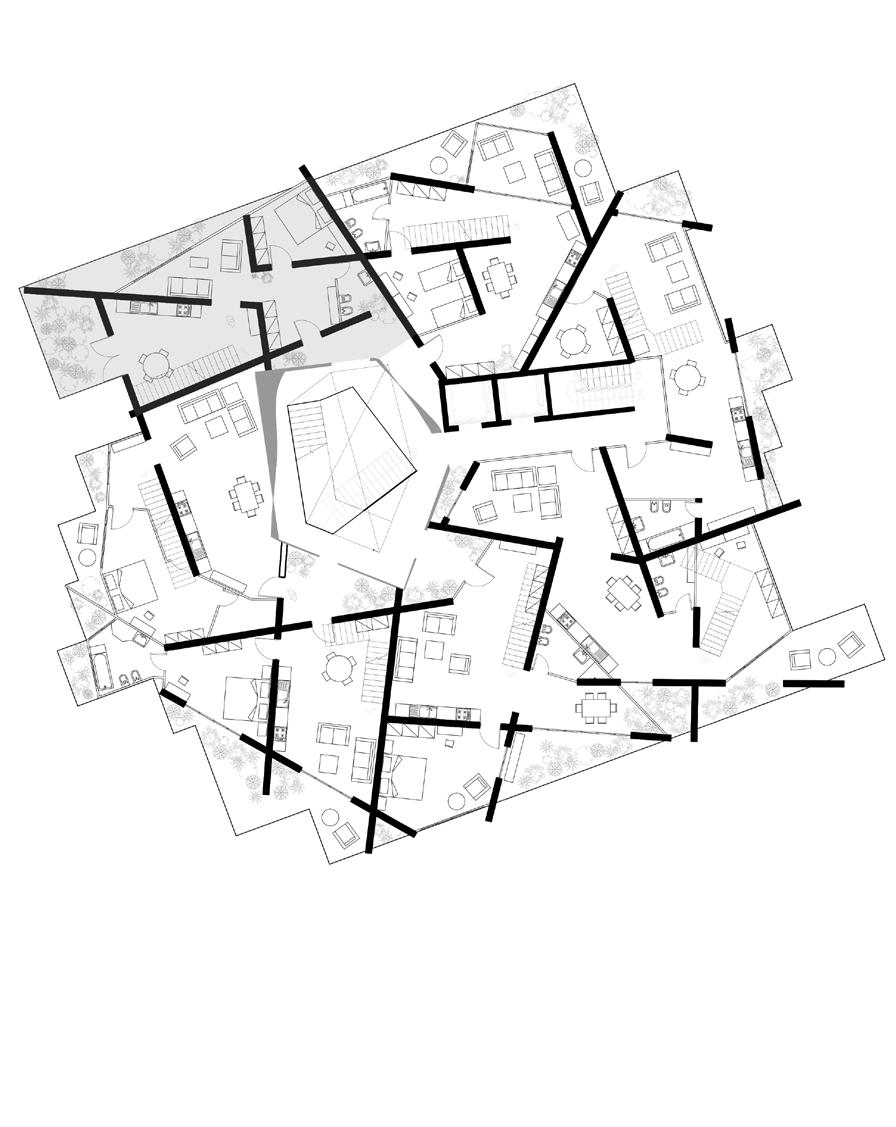
The part marked in gray is the same unit and is the smallest residential unit. When entering from the common space on the lower and middle floors of the double-story unit, the layout differs from the square pattern often seen in the city, with the orientation of the partitions being mainly for introducing sunlight and air. There are separate staircases inside, which are separated from the exterior staircases, creating a hierarchical plan. The main purpose of the two-story structure is to allow the staggered slab structure to produce its best benefits in a single residential unit, i.e., to get closer to nature through the detailing of the interior and exterior interfaces, which will be explained in the subsequent detailing drawings.
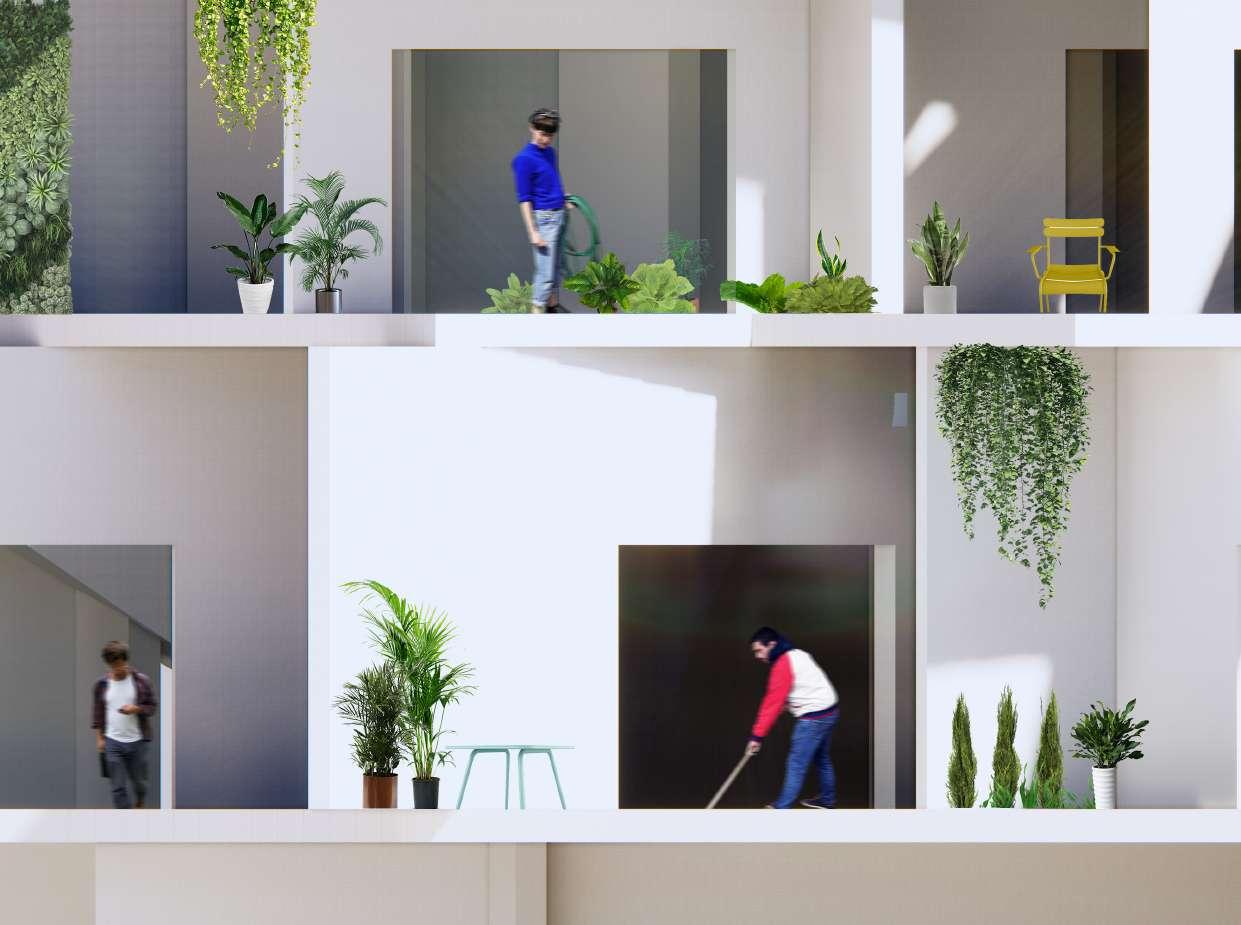
Units of Level Change
The design concept of the floor change is in response to the impact of the epidemic. In the most critical situation of the epidemic, the people in the same housing unit can be separated on separate floors, while maintaining balconies and permeable spaces, and under the conditions of urban space closure, the group in the collective housing can establish a low social relationship through urban agriculture and the use of public space, and maintain self-supply of food.
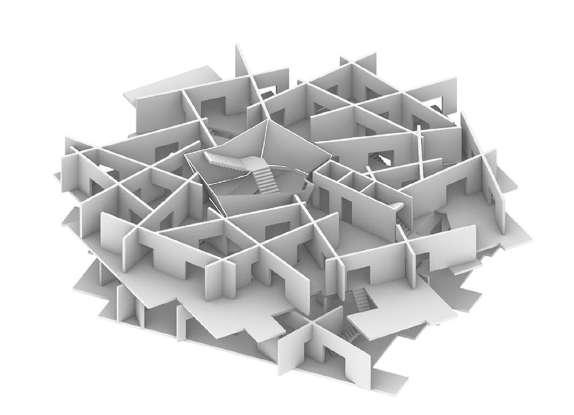

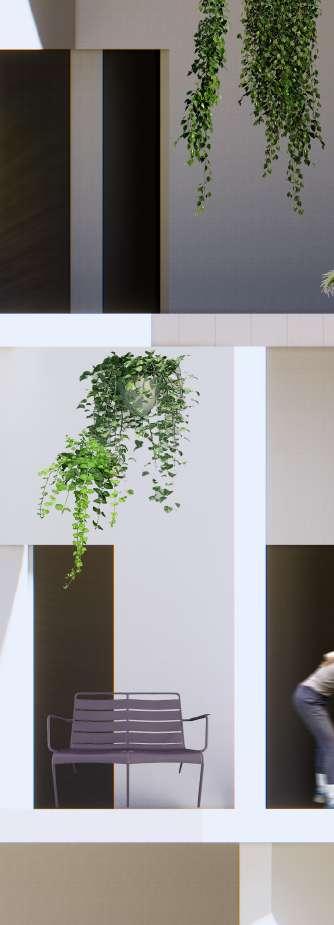
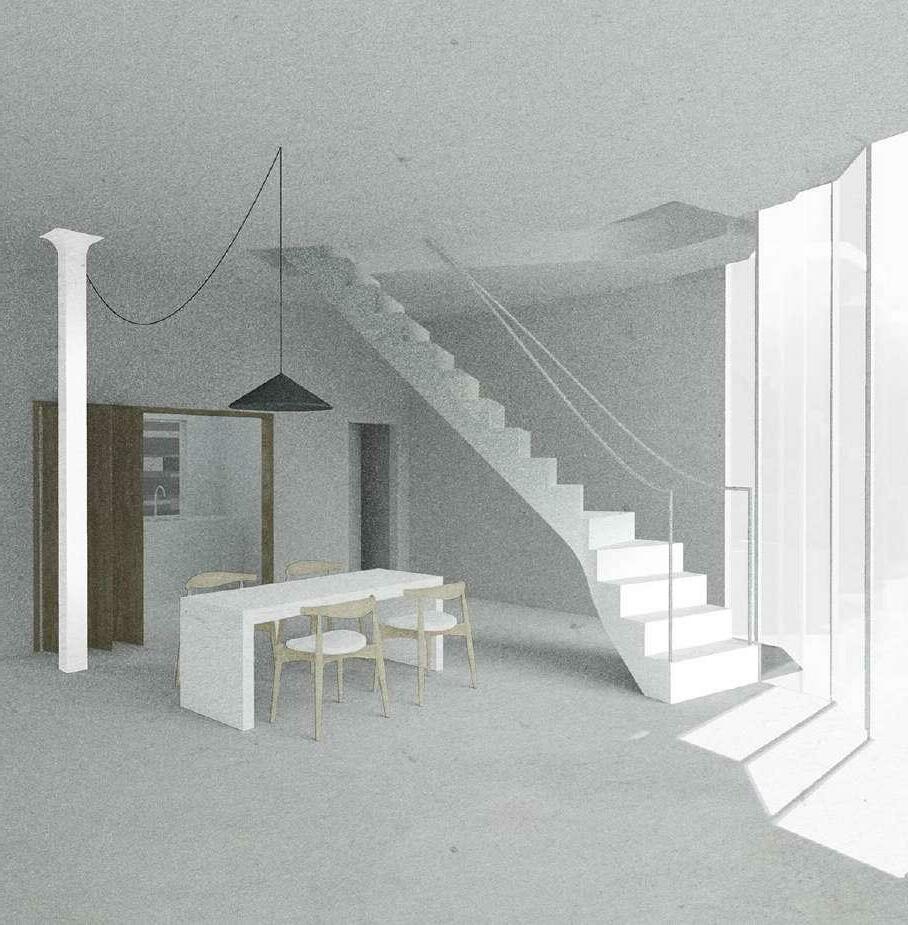
Soft
In
the
defining
the
climbing limited The which upward organic
By further connect in wind, movement gaps for greenery platforms, The a community-based up, the spatial story The community the growth Reorganization The and that in high-rise residential change corridors, entire



Soft Living
the design, the upper and lower part of the public space are like a membrane, defining the public and the private organically. This state is also conducive to climbing and freer growth of plants, so that indoor landscaping is no longer limited to potted plants, but also has more possibilities to extend the greenery. penetrating state is also like the woody part of the plant’s root column, which passes through the leaf veins to the roots, pulling water from the roots upward to the flesh cells. Sunlight, water and fresh air from outside can enter the organic house through this concept.
further opening up connected public spaces and allowing them to freely connect to the outdoor terraces set up on every fifth floor, the design brings wind, sunlight, outside sounds, etc. The walls originally set up for vertical movement become a multi-directional state like a membrane, creating more gaps and corners in the interior and exterior, private and public spaces, allowing greenery and multiple views through the winding staircases and staggered platforms, breaking the original interaction between the upper and lower floors. outdoor terrace serves as a community farm for the neighborhood and is community-based farming space. After the old public facilities are opened the greenery can be connected to the outdoor farm through the transparent spatial configuration all the way from the balcony of the house and the singlestory public space.
design provides an outdoor terrace on every fifth floor to serve as a community farm, while allowing air and sunlight to enter the interior and facilitate growth of indoor plants. The public space in the entire building is as organic.
Reorganization of public space
initial idea of the space was to gather the public facilities in the residence, I thought that there were many unnecessary spaces in the public facilities could be redesigned for use. Elevators are the primary means of movement high-rise residential buildings, so most of the public spaces between residential buildings on the same floor are simple passageways. I wanted to change the single form of stairs and platforms into staggered, organic voids and corridors, and move the space that was originally used as public facilities on the entire floor or scattered into public spaces.

Utilization of Double Storey Space
Several interface-related design techniques were used to maximize the opportunity for dialogue with nature between the upper and lower floors of the single residential unit. For example, the upper terrace floor is glazed to bring sunlight into the ground floor. We screen the space that does not need to be completely blocked with planting to block excess sunlight and to serve as an air filter. The exterior walls are planted to increase the greenness of the building and to enhance the carbon sequestration effect. The above details depend on the design of the building itself. The clumped and organic planes create many interfaces and provide surface areas in the space for plants to come into contact with people.
The open terrace community garden not only has a variety of planting forms but also increases the green area upward through much vertical greenery. Over time, this system can be developed into an efficient model of intensive agriculture. Besides the greenery in the home and public gardens, introducing sunlight has the advantage of nourishing the plants in the indoor space and acting as a filtration layer to purify the indoor air. In addition, small-scale farming can be developed in homes, such as herb farming or potted planting.
I have designed a variety of planting wall applications, such as small-scale indoor planting walls and outdoor planting walls that are detached from the exterior walls and can drain effectively. All interfaces can breathe as much as possible. Another type of planting wall is like a screen, using a conduit to allow climbing plants to grow gradually until the entire screen is covered. This type of modular planting wall can be assembled, and before the planting is covered, it is like a porous version.
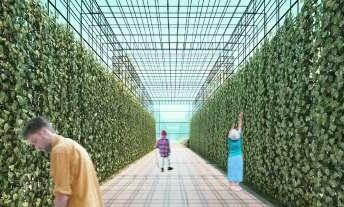
In addition, the space on the upper floors of the house can be optionally retracted, using the planting wall as an intermediary space interface to moderately block excess sunlight and create a filtering effect. The retracted spaces are partially transparent to send light to the lower floors. The interplay of these techniques allows for a large amount of visible light to be sent indoors and creates a flexible interior and exterior space.

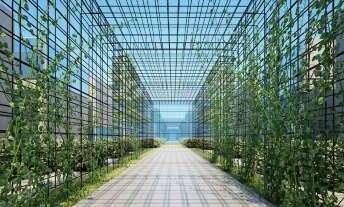

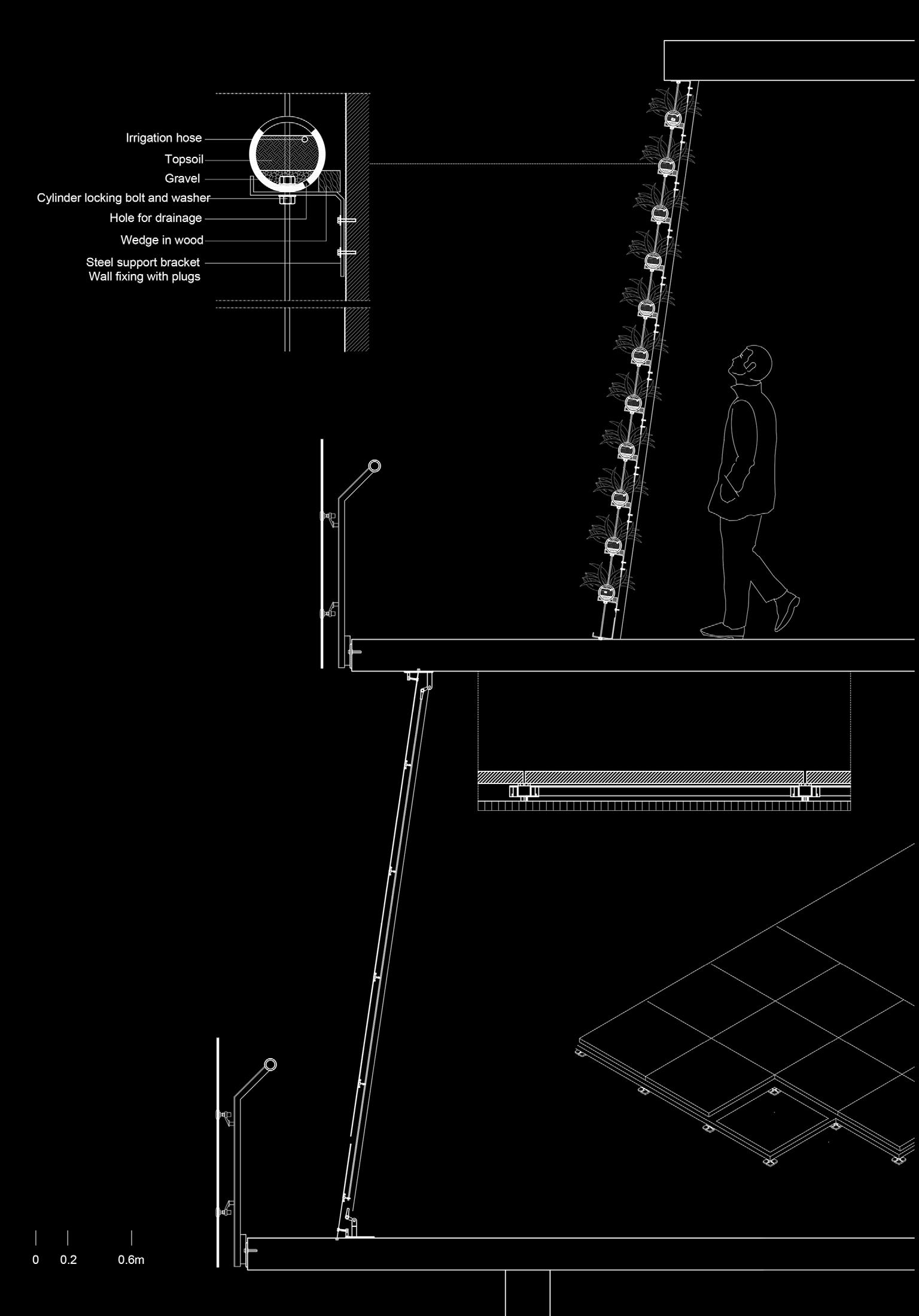
 Diagram of Indoor Greenhouse
Diagram of Indoor Greenhouse
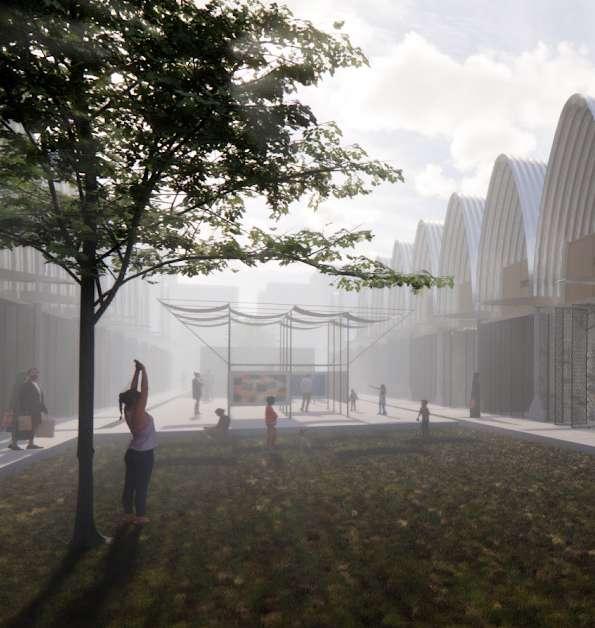


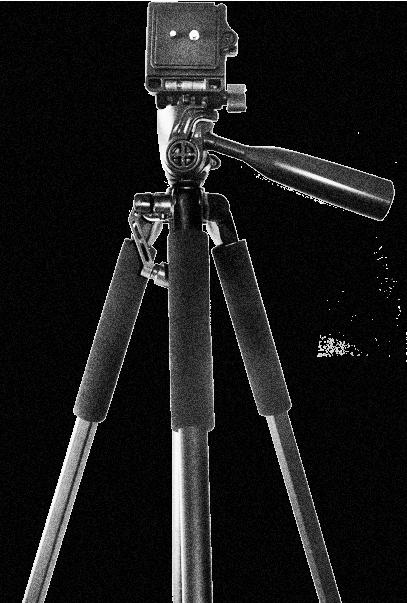
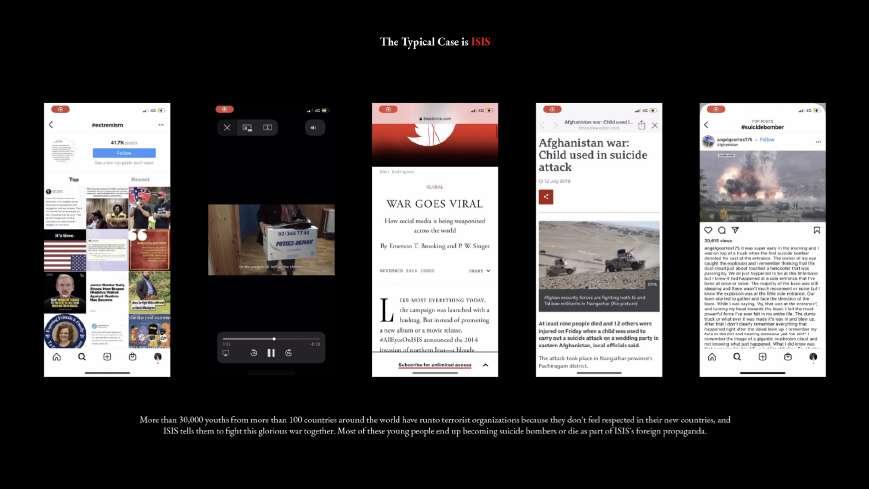


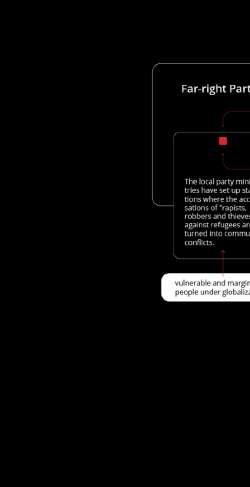
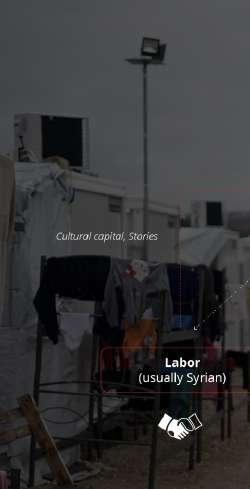

A Closer Network Gathers More Lies
This project is a circular economy solution for Syrian refugees who are subjected to false accusations of fake news, which affects the image of the society and faces a crisis of survival. The proposal is to create a conflict system.
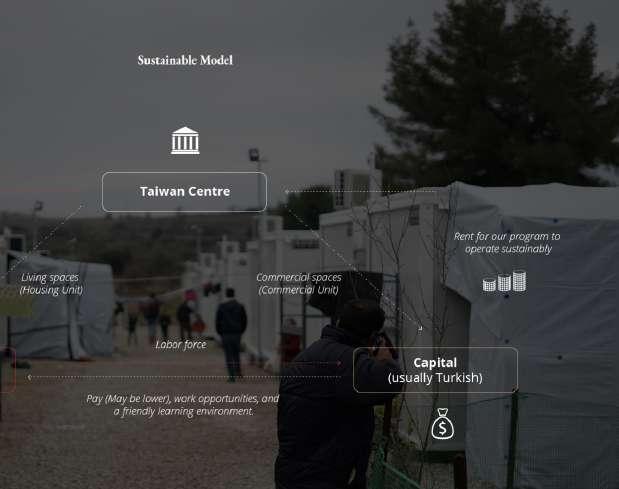
We hope to use the space provided by the Taiwan Center to create a mixed residential and commercial circular economy, and to record the real lives of refugees and send this image to the world to help the poorest and most vulnerable refugees around the border go further. We hope to help the poorest and most vulnerable refugees around the border go further.
Don’t Come to My House Map
In Germany, there is a map called “Don’t come to my house map”, which is marked with 400 points in the territory, each of which represents a refugee camp and a Facebook group. The main purpose of the map is to allow the people in the host countries to send out alerts via the Internet before the refugees move to their own neighborhoods. Before seeing a refugee, someone on the Internet can tell them “what the refugee looks like”. The far-right parties are the authors of the map, and they have set up stations in their party offices all over the world, linking them to a network of mutually offensive messages to ferment false accusations against refugees and turn them into communal conflicts. The other side of the far-right political parties is ISIS, which uses the Internet to feed the hopes of young Muslims. Most of these young people eventually became suicide bombers.
Conflict Ecosystem in the Virtual World

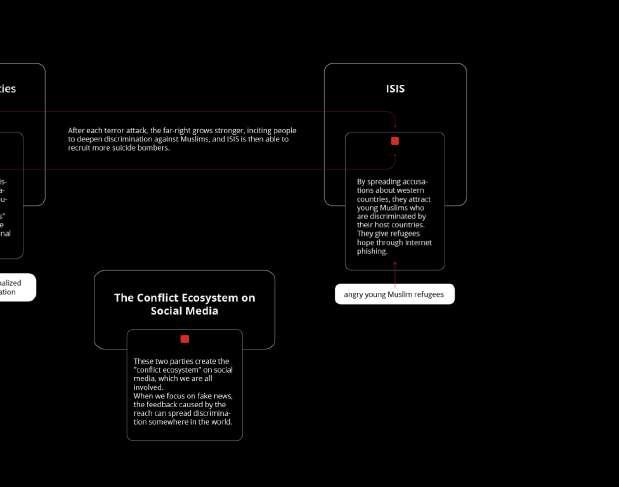
These two arenas create the current “conflict ecosystem” on social networking sites, of which each of us is a part. When we pay attention to fake news, the reach and repercussions can spread discrimination in one part of the world, and each highly visible fake message can be deadly.
While the far-right regime attracts vulnerable and marginalized people in the face of globalization, ISIS has absorbed angry Muslim refugee populations in large numbers. As a result, after each terrorist attack, the far right grows stronger, inciting the masses to deepen discrimination against Muslims, and ISIS then has more people to fish for and more suicide bombers to recruit. In such an ecosystem, they may be in a co-opted relationship, in which you and I are involved.
The Next Step for the Taiwan Center is an Opportunity for Change
How to make refugees go further is a matter of concern. The Taiwan Center is in Reyhanlı, on the border between the ears of the soil and Syria, and is the first to receive Syrian refugees from the border, among whom the most vulnerable and poorest are the ones who walk in this small town. How can we help these people to go further? This is the question we are thinking about as to the next step for the Taiwan Center.
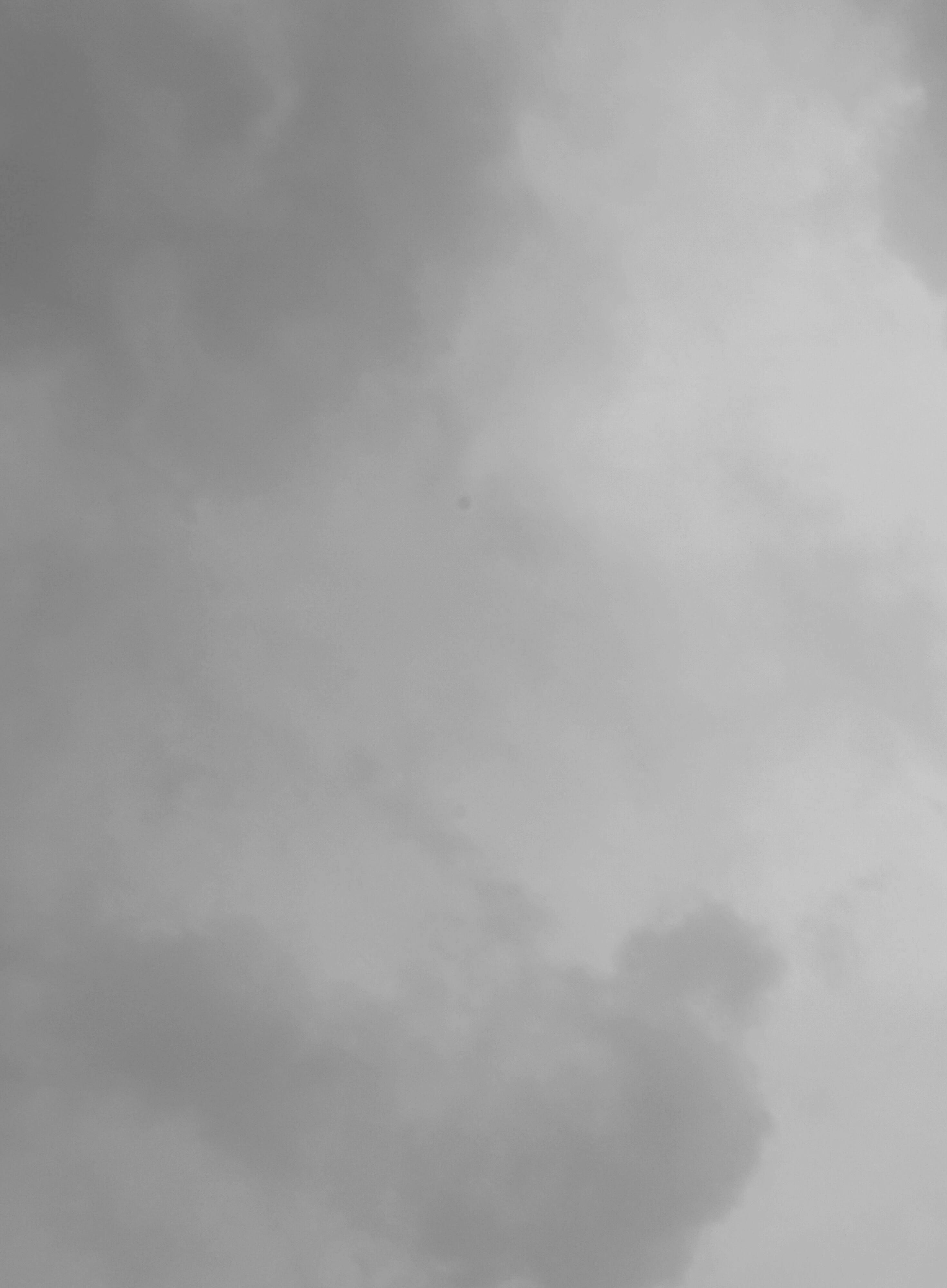
Our proposal makes use of the hinterland of the Taiwanese Center to provide the town’s geocentric ears with commercial space for hawkers and a discretionary rent, and to introduce refugees to this economy to contribute their labor for accommodation and to learn language and skills from the working environment. Once the refugees have enhanced their own value, they will have the capital to leave Reyhanlı and move on to their next destination. The program will extend from the border to all settlements facing the same problems between the cities, ultimately helping refugees to move further away from their homes, indirectly achieving the benefits of the distribution of human resources and community integration. We provide local vendors with labor, refugees are housed and provided with a learning environment, and we can use the fees we receive from acting as intermediaries for the sustainability of the project.
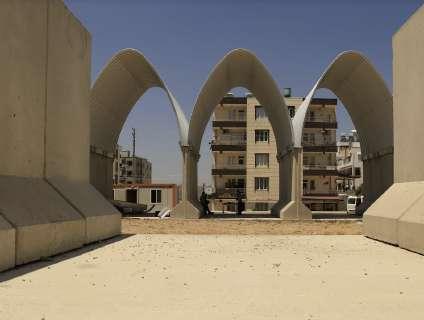
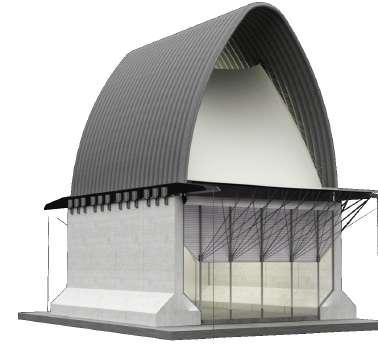
Units
Each Taiwan Center’s existing model is put to good use, including the conversion of its second floor into a store and the second floor into a refugee accommodation unit, allowing the first floor to remain as airy as possible to prevent dangerous attacks.
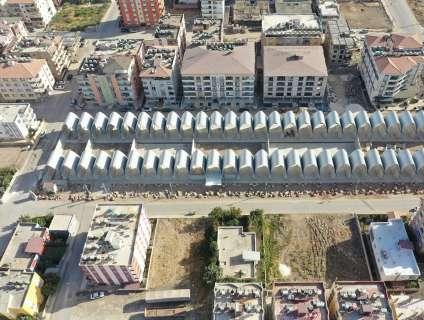
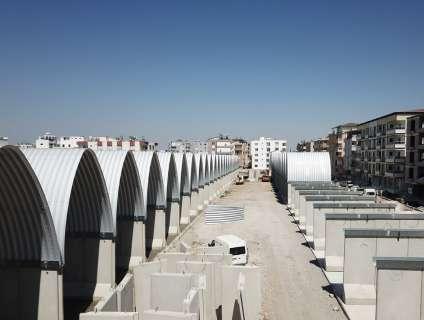
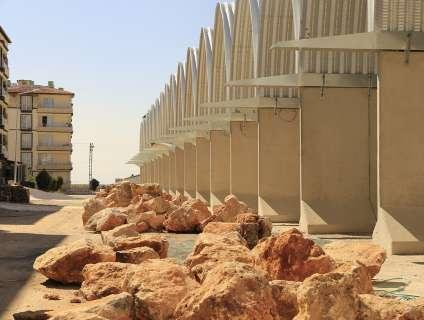

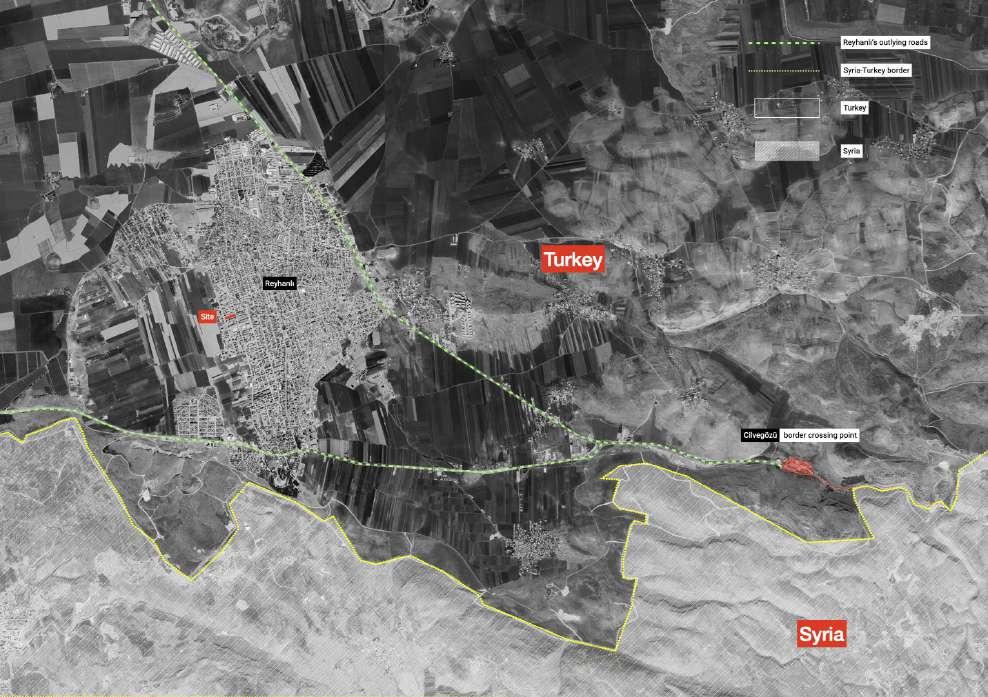





NFT and Drone Network
Through the entire project, we will use NFT (Non-Fungible Tokens) to authenticate the frames of audio and video as factual information, and spread the frames that represent “real hope” to create a conflict system against the virtual world. In recording, we also plan to organize another network, the drone port of the camera.

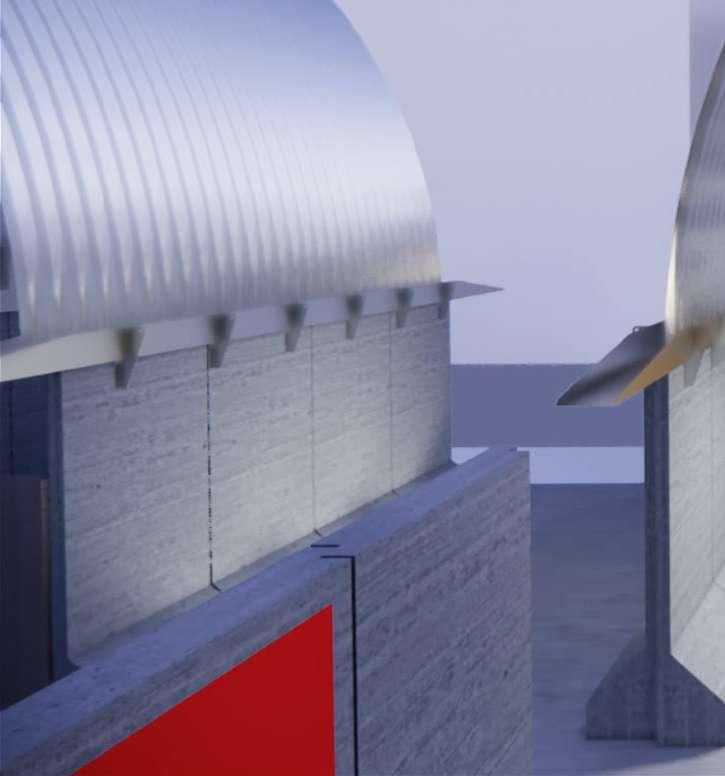
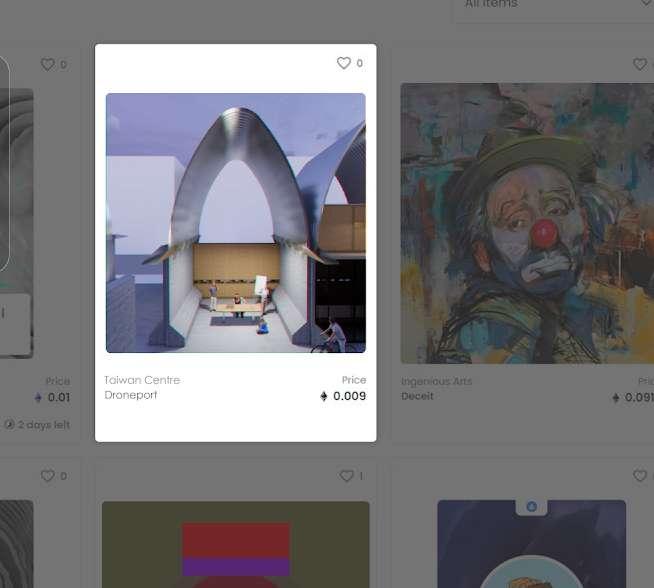

We will build this network not only for the purpose of filming but also to further realize real-time information linkage and provide a credible database of human resources through the creation of a database that will help to control the resources of the refugees. The human resources needed for the unregulated sites, such as photography, maintenance and testing, also provide new work opportunities.
The organization is no longer just the starting point for actual humanitarian relief, but also the media control center for combating fake news.
Straw Walls and the Simplest Mixed Residential and Commercial Units
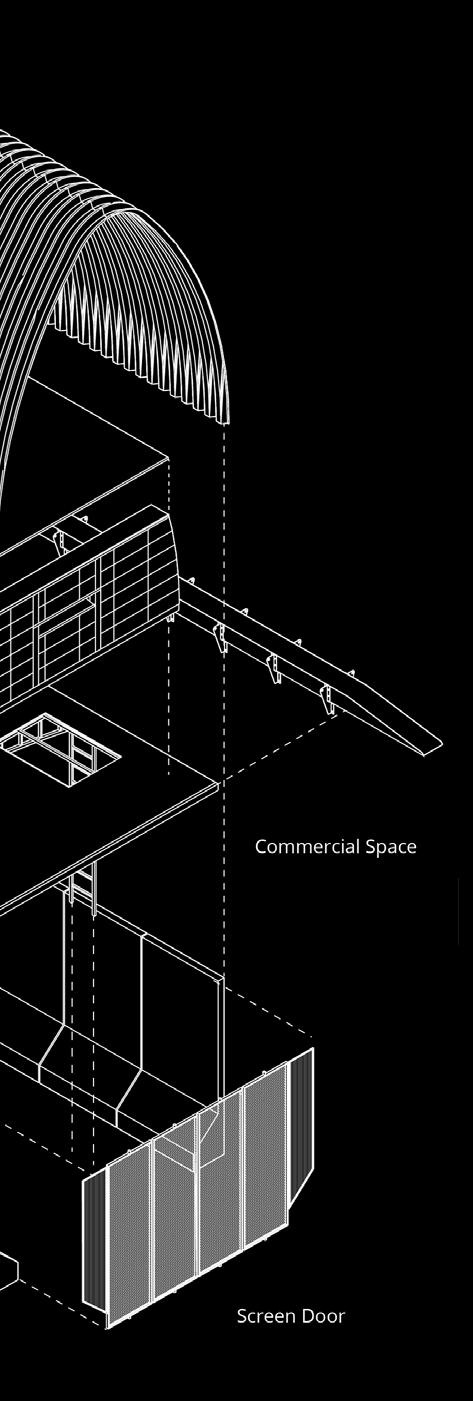

We use the first floor as a commercial space, and at night the refugees can climb the ladder and return to the upper bunkhouse. We kept the original concrete units and steel roofs intact, and used the straw walls as an infill façade to enclose the permeable space and provide nighttime shade, making it look similar to a warehouse and less likely to attract attention. A fully operable movable screen is used for the first floor facade, which is expected to be a transparent space pointing to the central plaza during the day. This unit is the spatial focal point of the proposal, and by doing so, it is possible to maintain a circular economy and maximize the use of limited space.

Wheat is an in situ crop in Reyhanli, which can be used as a façade material through simple processing and relying on human labor. With the poor resources of the base, it is ideal for the local material to be used as a building material, and we can break the process of making the straw wall down into smaller units, which facilitates the high mobility required for the base.
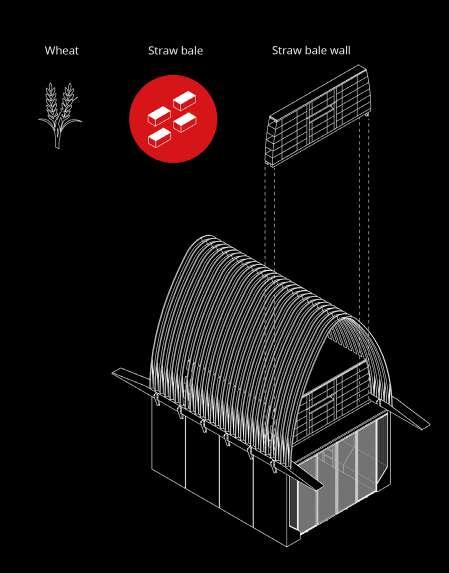
Project Expansion and Impact
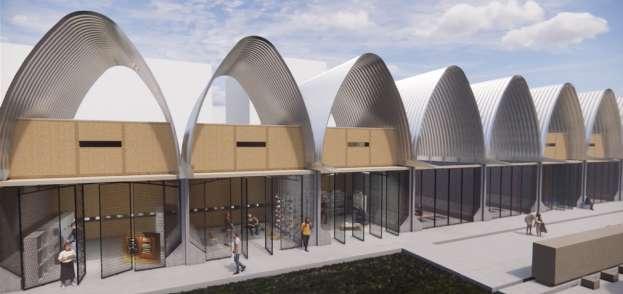
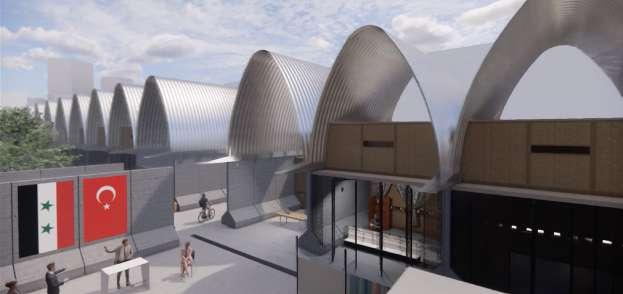

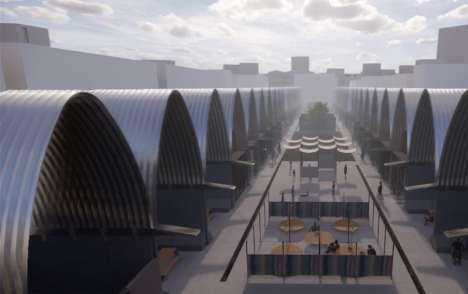
Our goal is to expand the network by using the Taiwan Center as a launching pad and extending it to other refugee camps in need. Reyhanlı, like all the ears of the refugee camp hotspots, is ultimately a relay station for refugees, and anyone who can do so will want to start over in a place with more opportunities and better treatment. Leaving behind the least able group of refugees is the key to the core of the refugee crisis that ears are facing, and we can understand that this situation is even more urgent in Reyhanlı.
Operationally, the program provides refugees with real work opportunities, living space, and a friendly learning environment; virtually, a complete record of mythological photography is displayed, and the images are authenticated and sent around the world, which eases the conflict ecosystem and achieves our goal of keeping the network flooded with false information alive. Finally, as the next step for the Taiwan Center, the entire project is a two-pronged approach, from the physical space (the renovation of the Taiwan Center) and the virtual space (the drone network and information authentication program), with the sustainability and potential to provide solutions to the difficult problem of ruggedness.

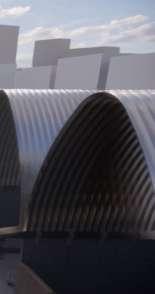
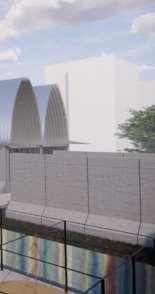
The

Pensieve
Collaborators: 林新淯、林蕙心、楊鎮羽
Location: Riga, Latvia Winter 2021
This competition is based on the Forest Cemetery, a historic cemetery north of the Latvian capital, Riga, and the subject is a columbarium center with a space for 500 columbarium urns and memorial space for the families of the deceased and visitors. Many of the country’s presidents, martyrs, scientists, poets and national greats are buried here, so the space itself needs to be memorialized.
The organizers wanted us to use the proposal to reflect on life and death and to convey the design concept through the architecture space, which also needed to include a landscape design. We first thought about how the space could heal the living and how the loved ones could comfort the deceased, and decided that the main strategy for the building would be a “container for memory”, creating a spatial experience that is quiet inside and vast outside.
 International Architectural Competition - COLUMBARIUM: The Chamber of Memories
A Columbarium Planned for the Forest Cemetery in Riga
International Architectural Competition - COLUMBARIUM: The Chamber of Memories
A Columbarium Planned for the Forest Cemetery in Riga
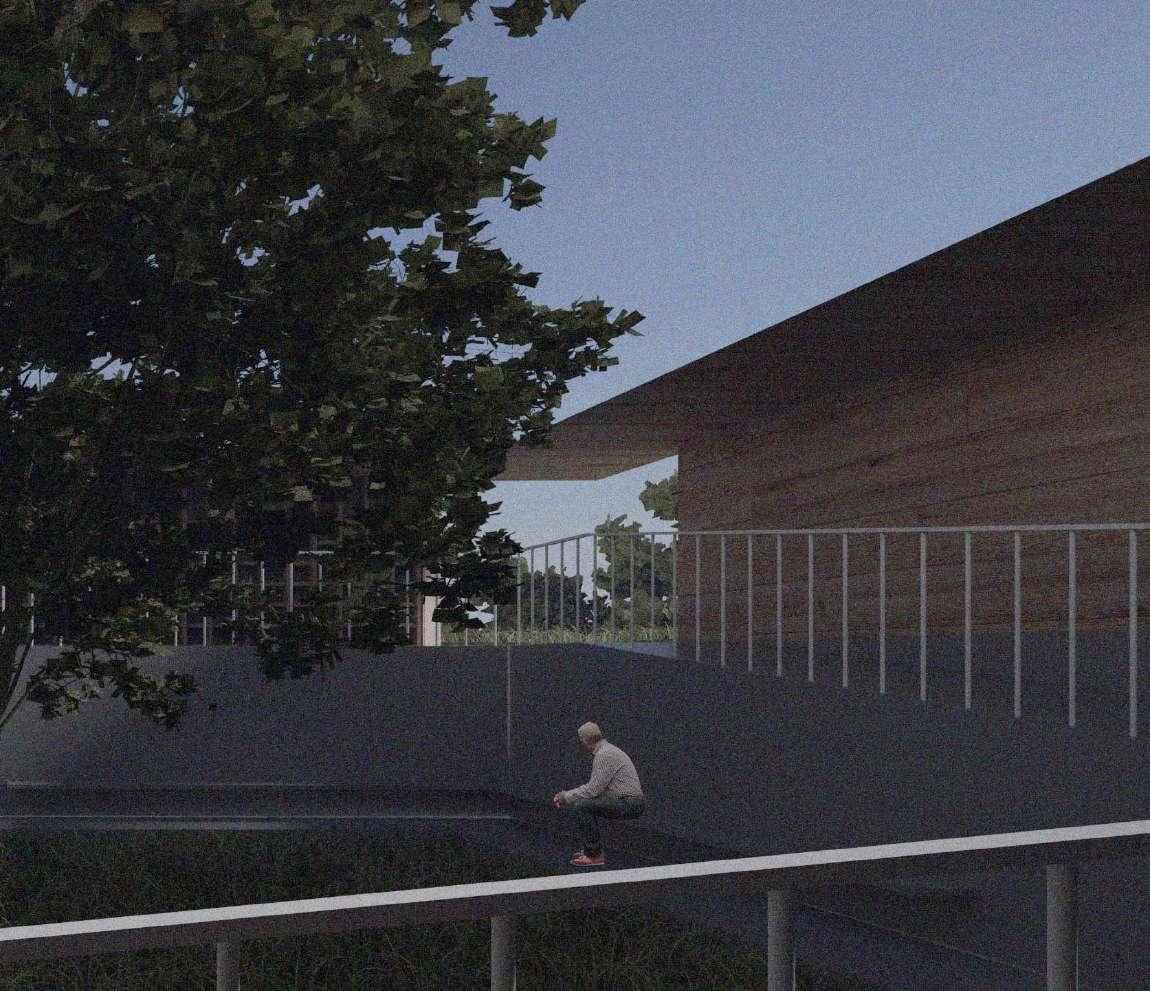
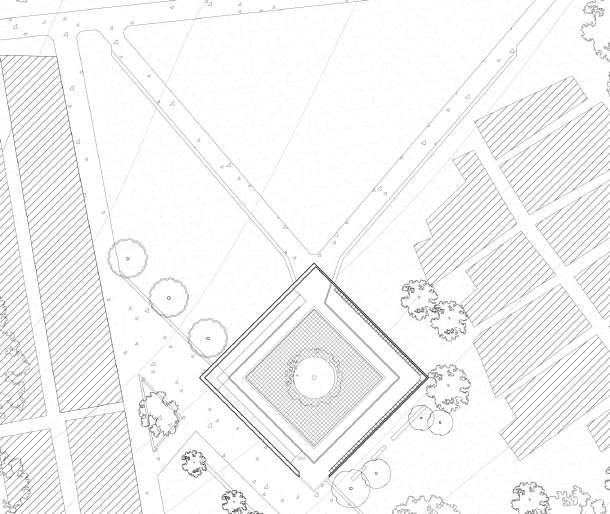
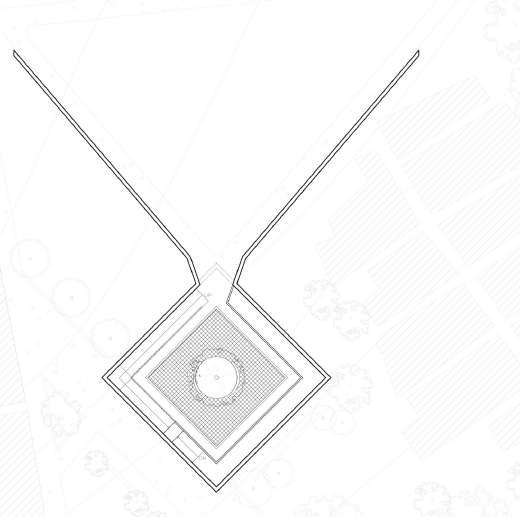
Placement of Ashes
The wooden shelves for the ashes are neatly arranged and cantilevered into the three walls on the second floor, creating a cooler and warmer material texture with the concrete. Looking back from the exit is like a wooden box resting on a hillside. The wood itself gives a sense of calmness and lightness, and is placed gently on the thick and stable concrete base. The height of the memorial space on the second floor is only 2.5 meters, and the wood extends from the shelves to the roof and eaves, creating a sense of envelopment of the same material. I can't imagine that being inside the building is the same as walking into the landscape through the previous path experience, and it is necessary to wait until you step out of the building to visually feel the change in height. The spatial effect of the enclosure is not only to prolong the movement and walking experience but also to create intermediary spaces with galleries and eaves that allow people to see and interact with each other through a free vision of the place where memories are gathered.
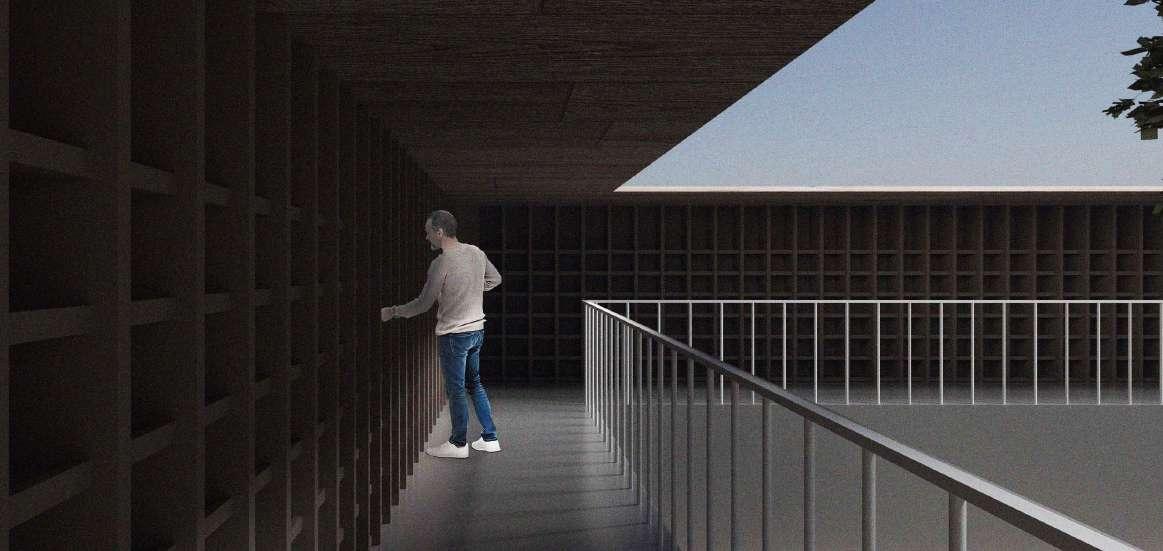
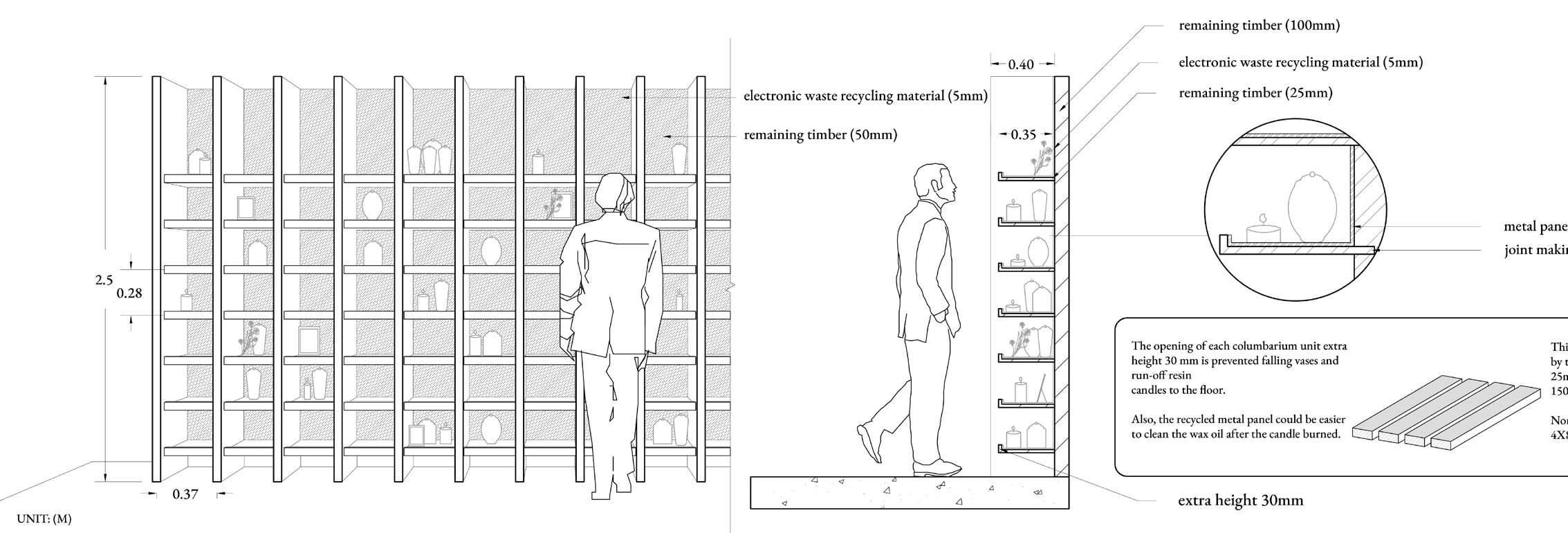
The Thinking Behind the Site Plan


Forest Cemetery was built in 1904. Since it was originally positioned as a park, the base was flat and expansive, as it was forbidden to have tall graves or fences separating the graves inside. We wanted to provide a journey like experience, so we made the base a gentle slope, with a hollowed out square box as the center of the settlement. The entrance and exit are at the low and high points of the slope, respectively, creating a walking experience within the building.
We hope that this design is consistent with the Latvian character of the cemetery as an open space that can be approached in daily life, rather than a revered neighboring facility. Therefore, we designed the cemetery as an enclosed, inward-looking, silent memorial, but also as a freely moving courtyard with railings and platforms for communication between the upper and lower levels.



Elevation, Vision, and Path
Section A is the outdoor path and gradually rising facade, while Section B is the first ramp, which turns to take up the second ramp of Section C to the second floor.
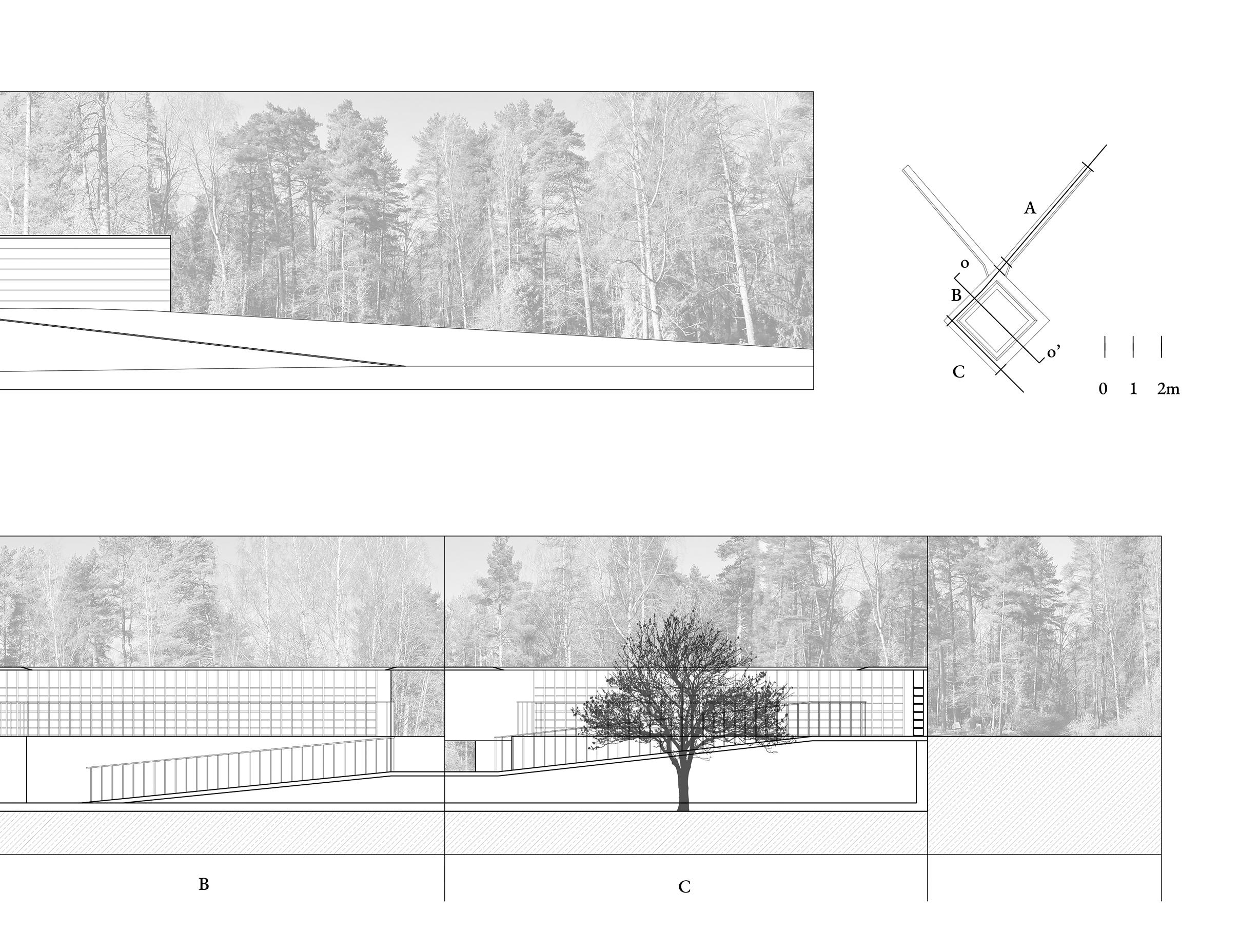
As the adjacent keep wall rises, the forest fades from the view, replaced by an enclosed ashes repository in the terminal opening. Inside the building, the first floor is an open space for relaxation, and the image of the courtyard receives natural sunlight, wind, and rain, and is enclosed on all sides but still open to nature, with seating to stay.
To commemorate the deceased, it is necessary to walk up the slope, and moving from the outside to the second floor has a sense of dislocation between oneself and the landscape, and through the changing wall and floor elevation and the surrounding slope, visitors are guided to slow down and experience the space. The winding path provides visitors with a view of the building’s interior from all directions while walking and the symmetrical display of the ashes.
The Wooden Box
From the north of the site, the entrance is a raised wooden box, and from the south, the exit is a flat building volume on the hillside. The building has a sense of hiding in the landscape, continuing the wooded nature of the Forest Cemetery.

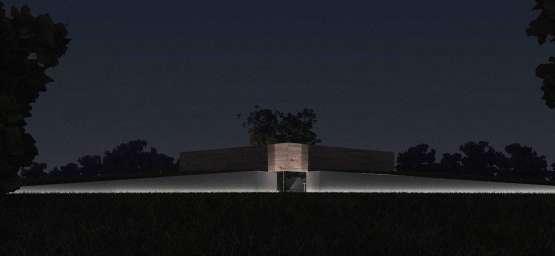
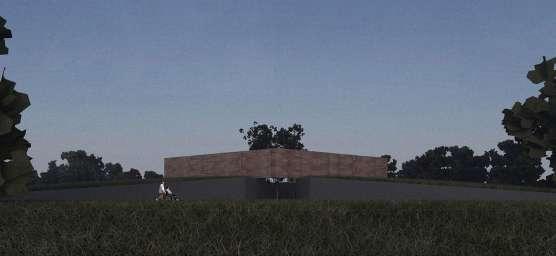
The exterior wall that rises with the entry is also a foundation wall, and the design pays special attention to waterproofing and drainage so as not to create a load in the surrounding natural environment.

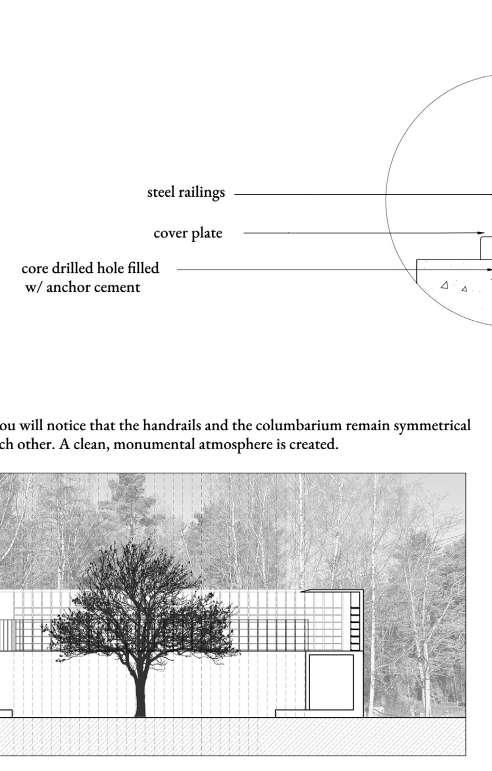

The main body of the wall on the second floor did not need to be load-bearing, so we assembled it from the CLT scrap from the woodworking factories around Riga, in line with the contemporary concern for sustainability in monumental architecture. The wood is connected to the concrete with steel reinforcement


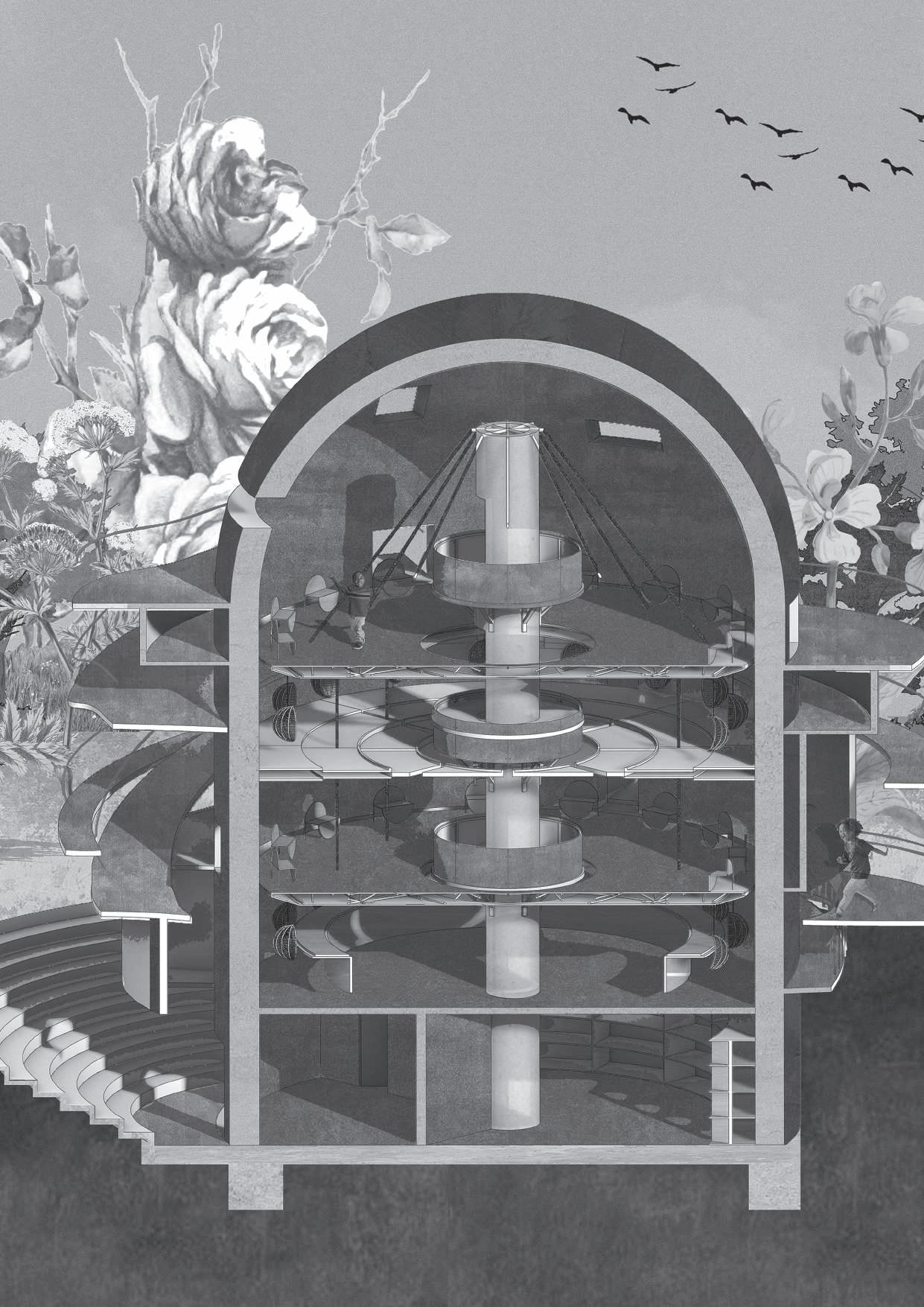
Black Sheep Keep Calm and Be in Balance
GIA Architectural Competition 2020: Inside Out: Urban Learning in The Post Pandemic Era
Collaborators: 莊喬安、林奕辰、李依柔、曾慶芸
Location: 台中,台灣
Fall 2020
The 2020 Institute's competition is about designing a new type of educational space unit in the post pandemic era. We hope that the design of the temporary classrooms in the epidemic will reflect the issues of the times. While mobility has been an important feature of contemporary society, the epidemic has pushed the public authorities to actively enforce the freedom of movement of individuals, and the maintenance of social distance has become an important part of epidemic prevention. At the same time, the cultural landscape of the Asian cities is a problem that we need to face.
This design translates the "one hair moves the whole body" situation into some kind of structural form that restricts movement. The concept that "the slightest movement of any one person in an interconnected social structure can lead to mass unrest" is presented by the posture of the building and the physicality of its users.
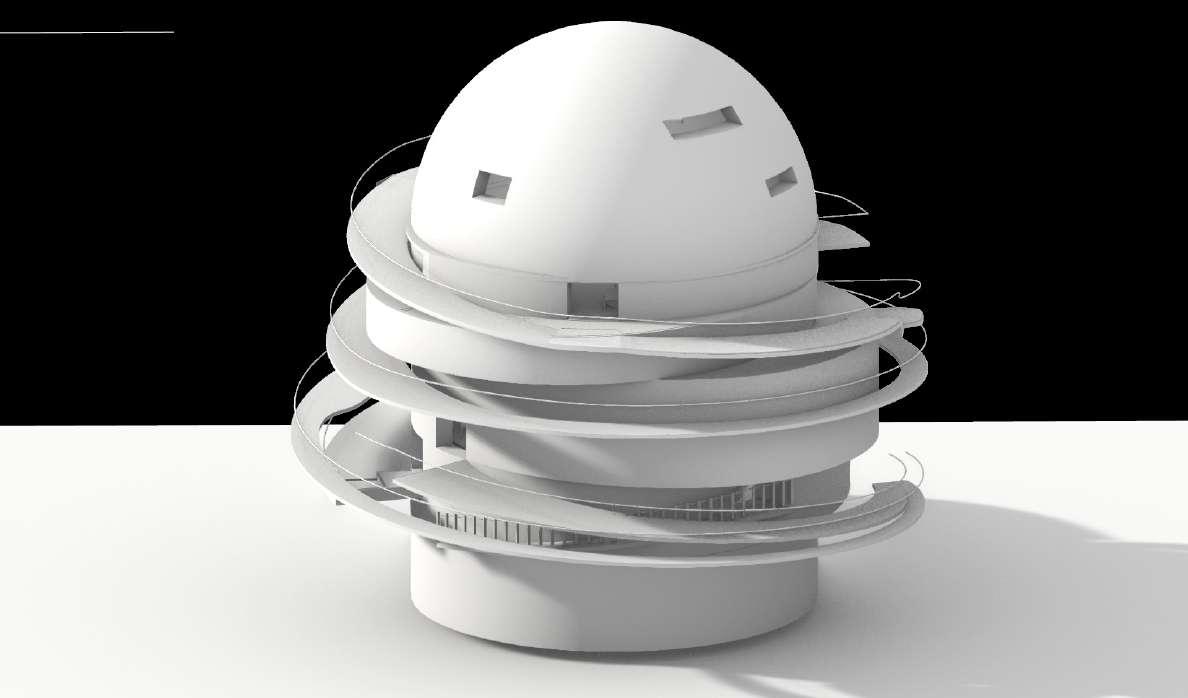
Black Sheep
By the end of 2020, as the epidemic preparedness measures that countries were trying to implement worked, people gradually realized that they were “one group” with neighbors and classmates they had never met before, and the concept of a group gradually expanded from a neighborhood to a city, a country, and even to all of humanity.
The concept of community gradually expanded from the neighborhood to the city, to the country, and even to the entire human race. People maintained a specific distance from each other, and individuals followed the instructions to find their own place, then warned themselves not to become “black sheep” and began to maintain the balance of the floating board by reestablishing communication with the others.
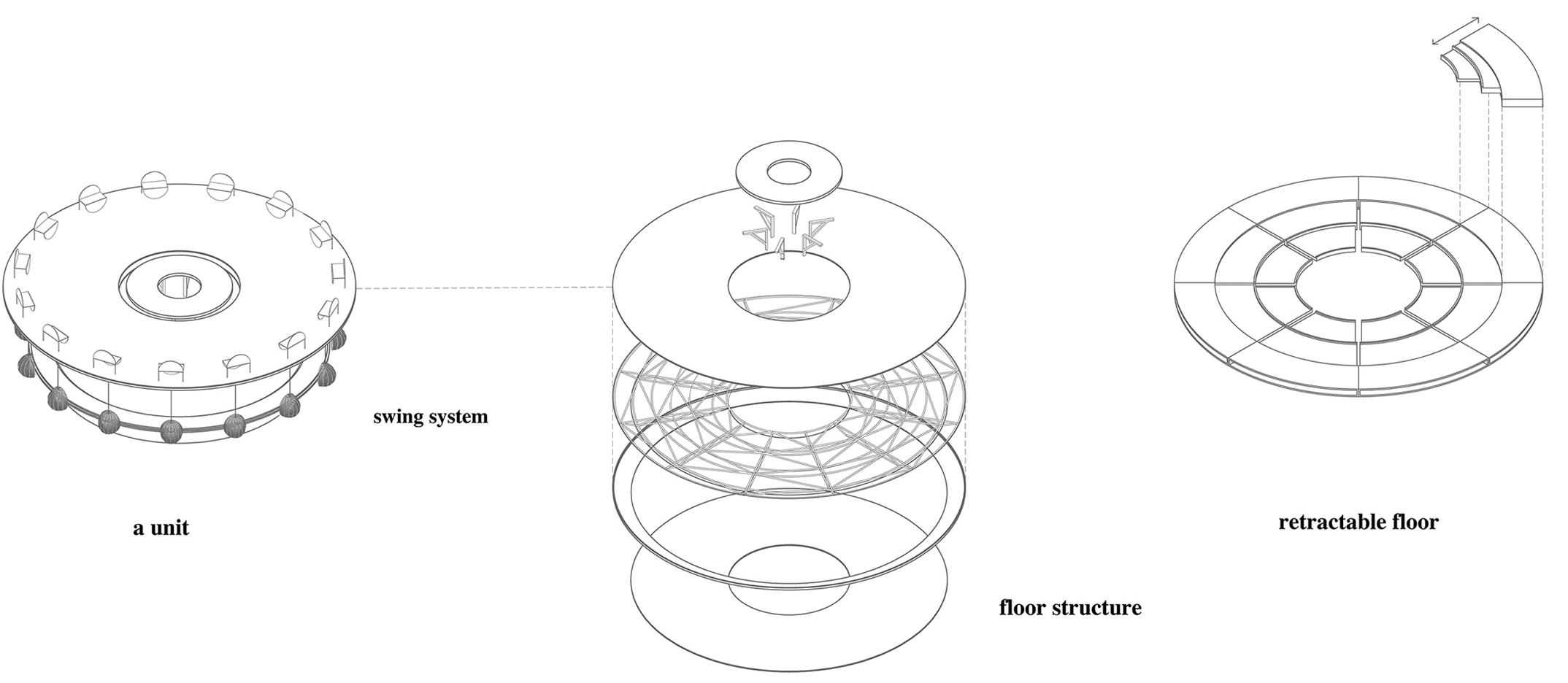
The site is in an abandoned machine gun fort on the outskirts of Taichung, and the students’ path to class is from the city to the suburbs. The map shows a clear distinction between urban and suburban areas, with high population density in more populated cities and little space for per capita activities, leading to the uncontrolled spread of the virus. We argue that the temporary structure and structure will still cause pressure on the city during the epidemic, and that it is better to choose the edge of urban and suburban areas.

The epidemic came unexpectedly, and the originally free individuals were placed on the floating board in an instant. If there is no consensus among the individuals to get onto the board in a regular matrix and in the right order, it will easily topple over and overturn.
The diagram illustrates the chaos of the society before implementing the epidemic prevention measures, when people did not realize that the alienation of people could affect their health, wealth, distance from their families, etc in the past.

From a fictional relationship, it automatically created a real conquest.

We placed vertical lines of concrete in the bunker and also used it as a support for the suspension structure to suspend the floor slab, while each class of 15 students had seats fixed above or below them in an even configuration to maintain social distance and balance. The classrooms used to be arranged mostly in a matrix, but nowadays, different forms have emerged to accommodate the variety of teaching styles and freer use of space. Our choice of a circular shape as the principle of classroom configuration also suggests a geometric state of even distribution. Because the circle represents harmony, integrity and endlessness, it fits the original design intention better than a square plate. The state of students of the same age in the same class also refers to the similarity of average body weight, which makes the design of this model more reasonable.

The design and operation should express the concept of resonant groups, as with floating board art installations. The classroom unit is a good cognitive medium that provides the basis for our operation. Since the beginning of our education in the system, we have been practicing communication and coexistence with groups of people, and peers are the most accessible people in the social structure. Therefore, through the Program, we present the social observation of groups and monitoring more concretely through design.
The top-down sling system can be clearly seen the classroom, not only the teacher acts as management, but also the students can use a network of mutual correction and referral.
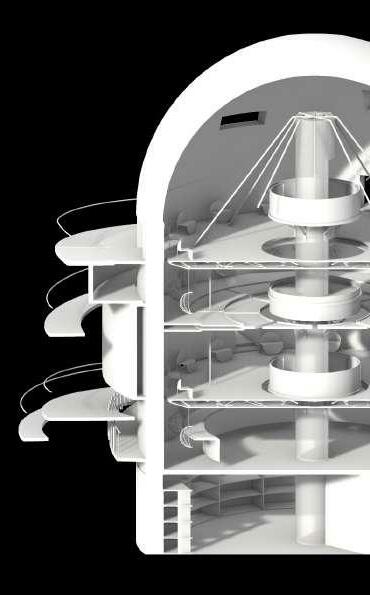
seen in the cross-sectional view. In as the center point of monitoring and use the circular configuration to achieve referral.
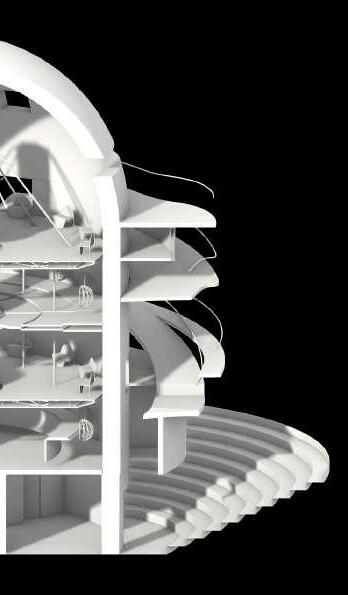
The outdoor ramp is not a single width, but widens to the width of the campus corridor, providing a platform for outdoor recreation for students. The circular path with the windows of the bunker itself also provides a framed view of the overlap between interior and exterior views.
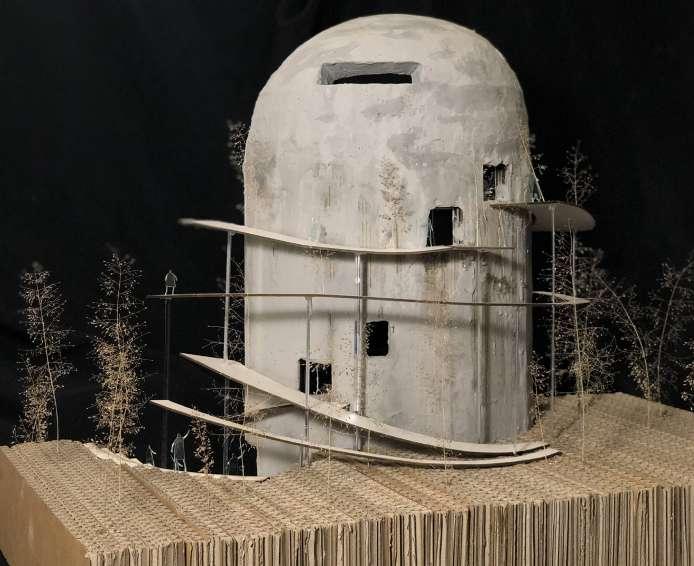


The Open-Air School
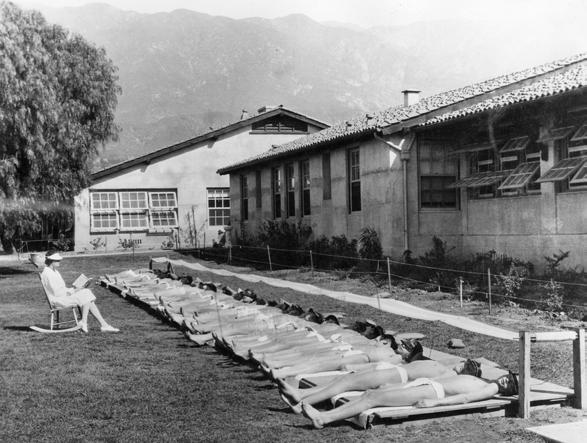
On the eve of the Second World War, a pandemic of tuberculosis occurred, and the open air school model emerged in the early twentieth century to prevent its infringement on the educational rights of children. The aim was to create a hygienic architecture that provided open-air therapy to young urbanites with early illnesses, mostly in suburban areas far from the city center.
The open-air school established by architect Jan Duiker in Amsterdam in 1930 is considered being a model and a mature work of this type.

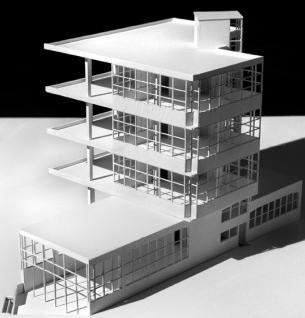

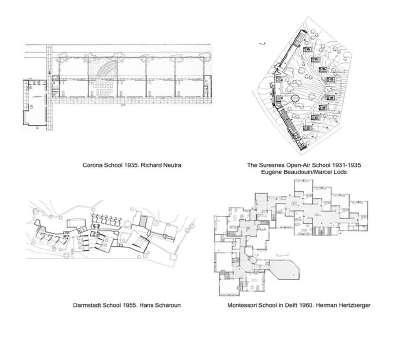
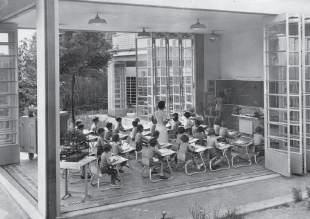
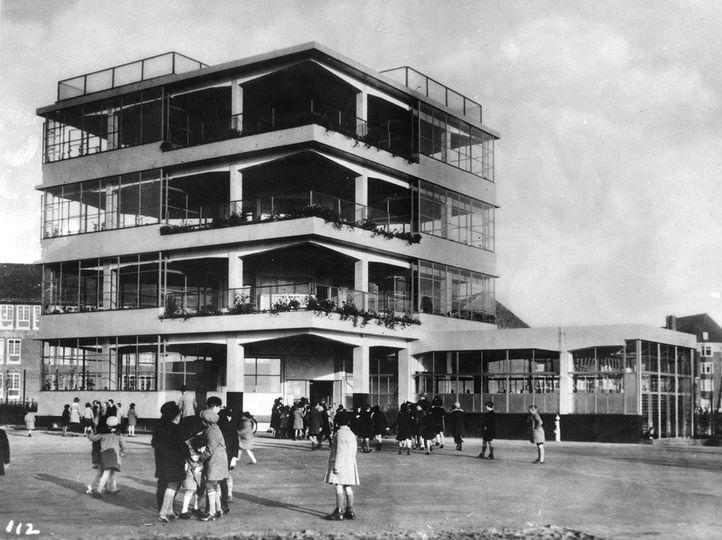
Horizon Field Hamburg by Antony Gormley
Horizon Field Hamburg by Antony Gormley

I conceived the first phase of the project as a large-scale art installation, Horizon Field Hamburg. The sculptor Antony Gormley suspended a unidirectional plate of 20 and 50 meters in length and width from the ground at a distance of 7.5 meters, and calculated the structure so that the suspended plate could swing safely within a certain weight range, connecting all strangers on it into a “tight group”.

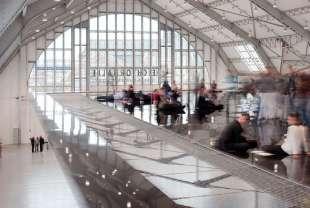

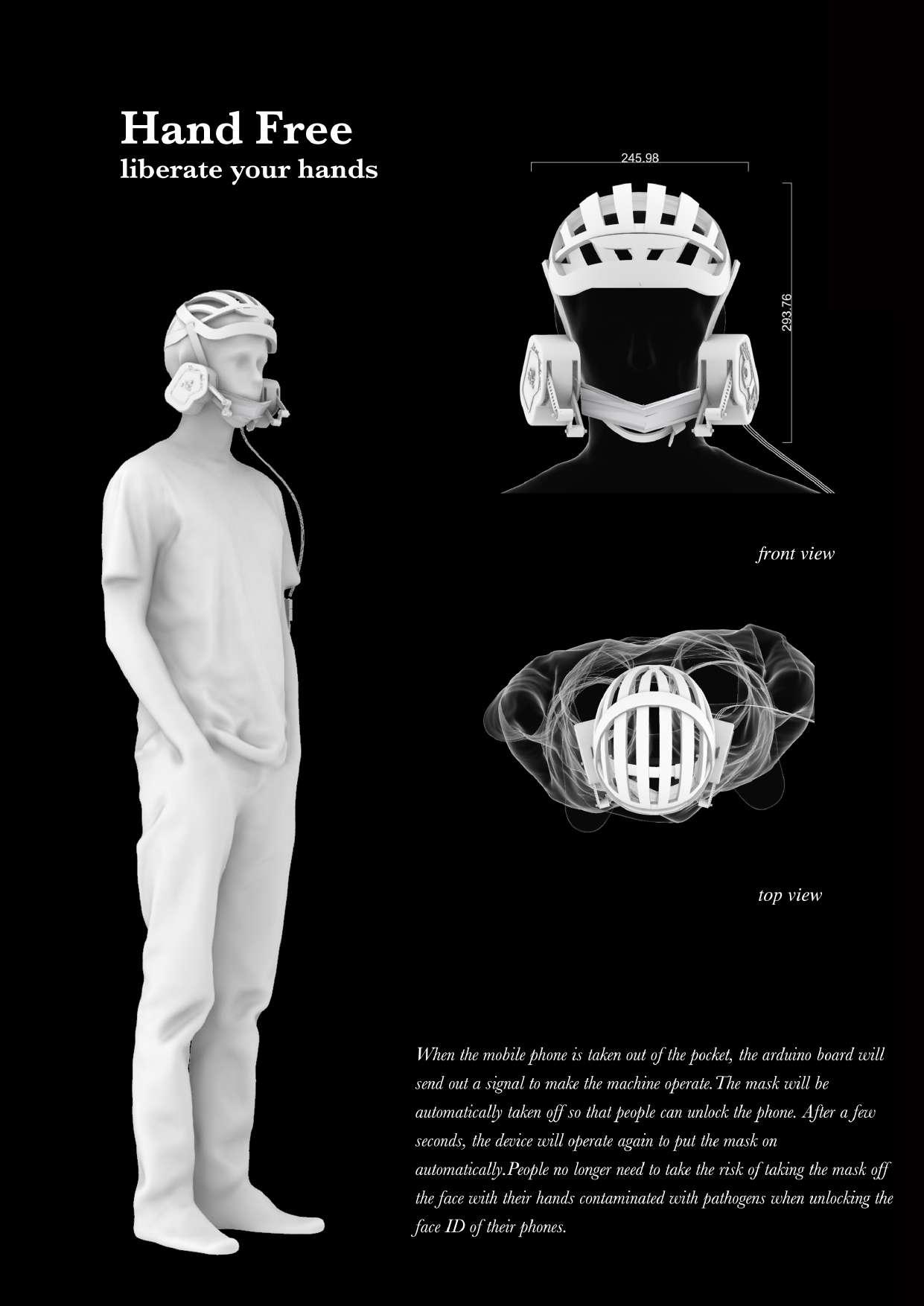

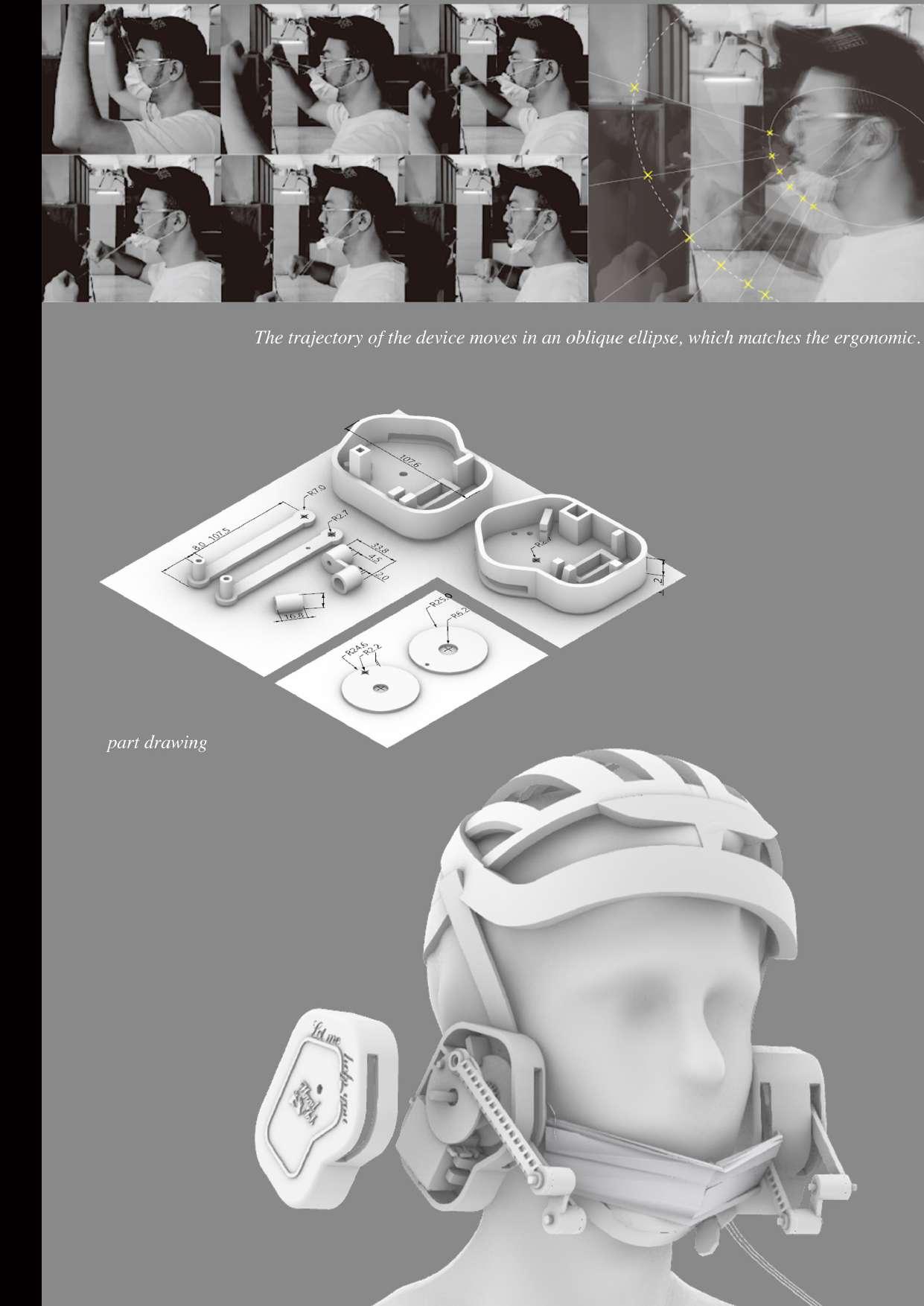
Useless Machine Project
The epidemic era has brought many inconveniences to people's lives. Among them, the problem of wearing masks has caused us the most headache. Every time a face iD phone is unlocked, we have to stretch hands to our face at the risk of infection.
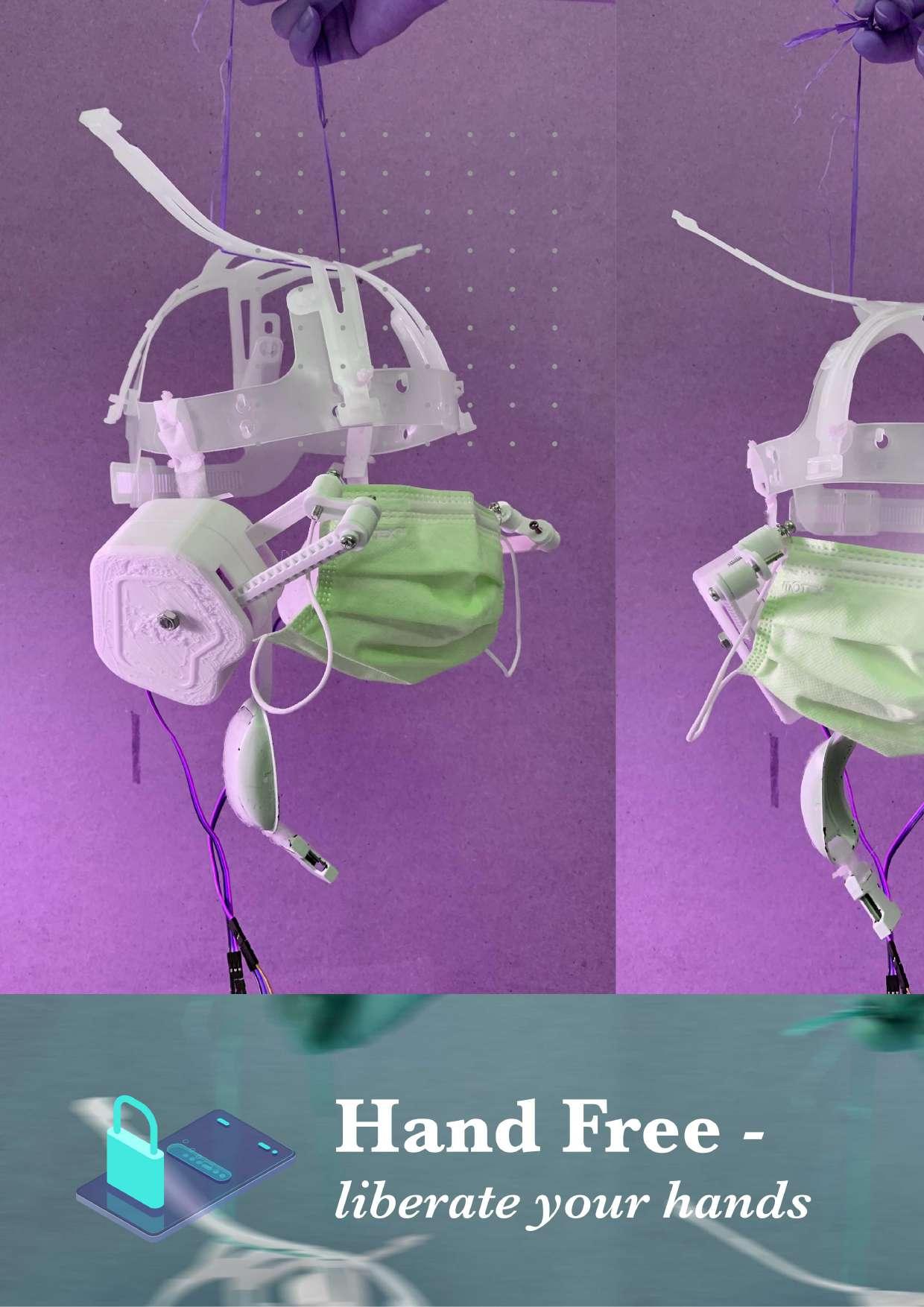
For this reason, we raised a question: How can we enjoy the convenience of face ID unlocking in a safe and hygienic state?

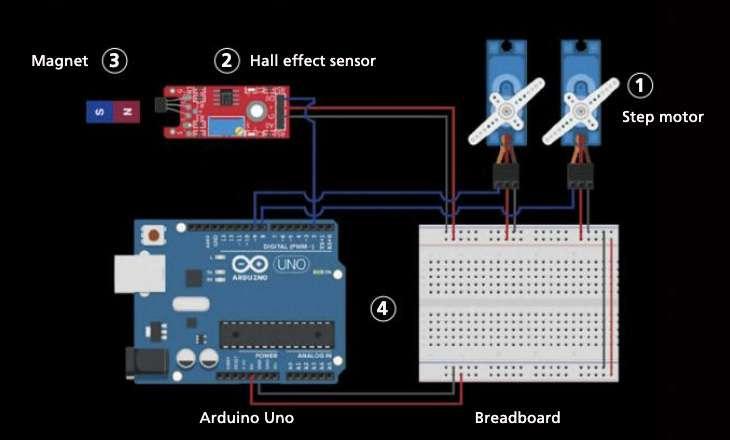
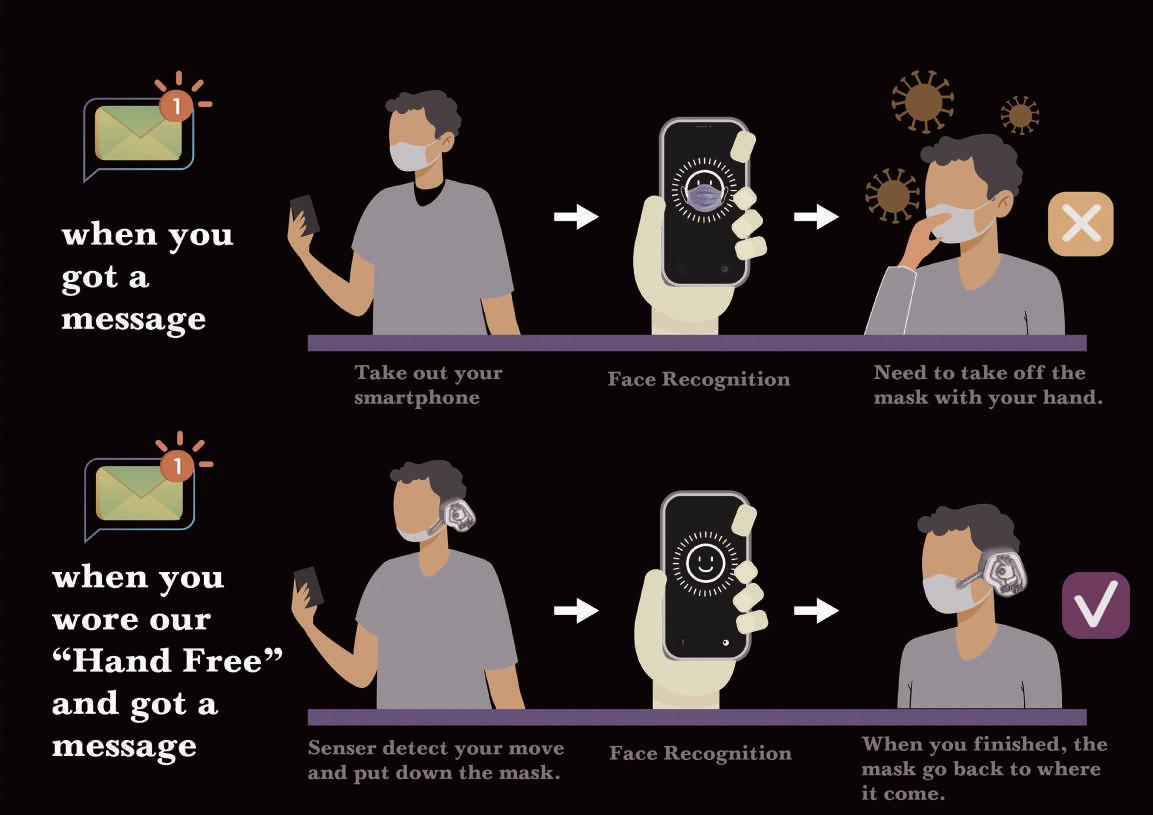
The project we thought of was to combine technology with 3D printing to create a mask holder that could be automatically removed and retrieved.
When the mobile phone is taken out of the pocket, the ARDUINO board will send out a signal to make the machine operate. It will automatically take the mask off so that people can unlock the phone. After a few seconds, the device will operate again to put the mask on automatically. People no longer need to take the risk of taking the mask off the face with their hands contaminated with pathogens when unlocking the face ID of their phones.
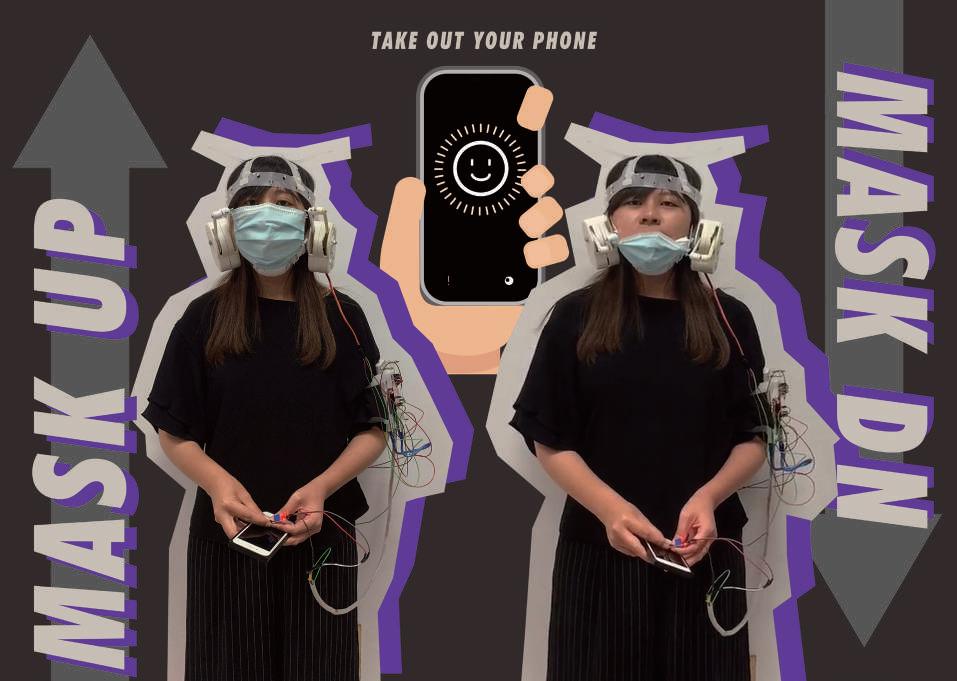
Law
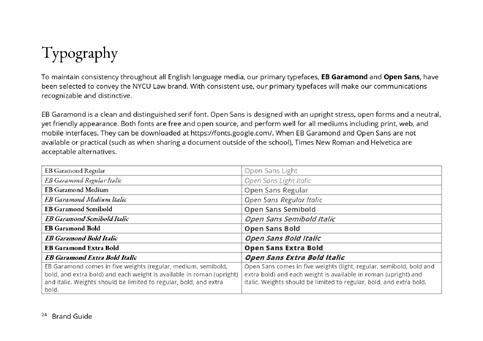
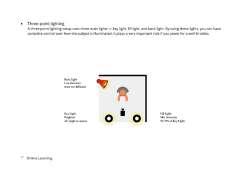


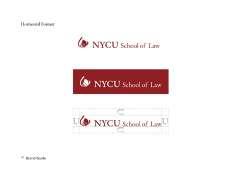




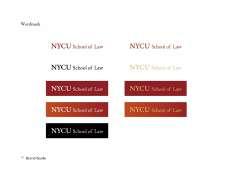
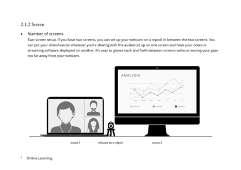


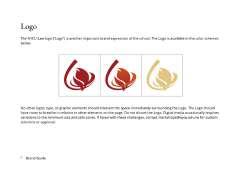


My special topics professor, Mark, is an attorney and legal scholar, and our collaboration began with a class I was taking on intellectual property rights. He asked if I could help him visualize the deposition, arbitration, and negotiation of law that we had forced to do online during the epidemic and compile it into a Best Practice, so we started the project.

My primary task is to organize the legal process in a concise and concise manner with illustrations, which is like the logic of IX Design and is a part of my interest.





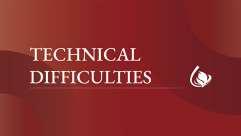

Law and architecture are both areas of life that everyone comes into contact with regularly, and they share the same complex nature. It is an interesting challenge to be a communicator and translator, and to “translate well” in how architectural education has taught me. I also used this as the basis for designing the Institute’s Brand Guide and Overlays for its online courses.



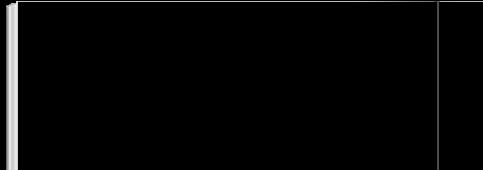
Brand Guide of NYCU School of Law






The Best Practice of Law Visualization





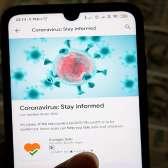
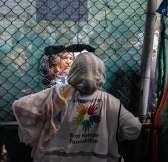
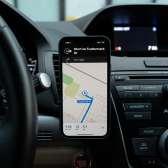
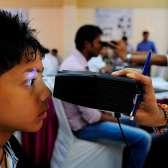

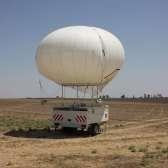
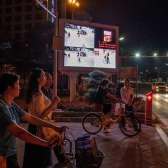


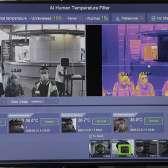

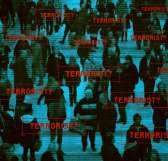



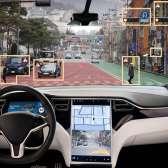


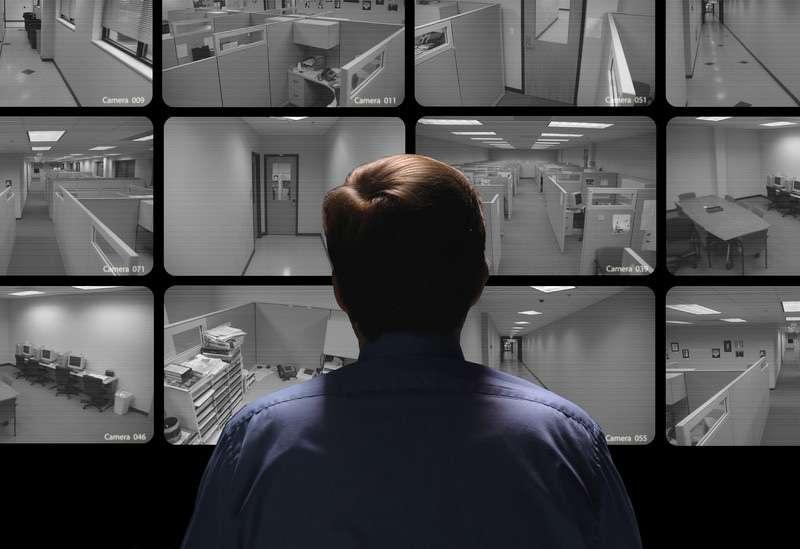
Watching Upon the Present: A Revelation of Surveillance in the Digital Age
Second Year GIA Thesis Design Studio Instructor: 龔書章 Spring 2022
This thesis aims to explore various issues of surveillance in the digital age, including how surveillance makes sense in epidemics, business, international borders, refugee problems, and different cultures, how surveillance inter-operates between the media interface and the huge algorithmic system behind it, and how surveillance has become an important presence in our lives. Hoping to gain a deeper understanding of the current surveillance society. I divided the thesis into five chapters, attempting to present issues, phenomena, and observations related to different aspects of surveillance, and responding to research, case studies, or design projects.
The modern surveillance society is multilayered, variable, loose, porous, and yet dense. The format of this thesis is the text, integrating my observations and research into an all-encompassing surveillance world. The chapters can be read sequentially, and the entire thesis can read in a non-linear way, as they are interconnected.
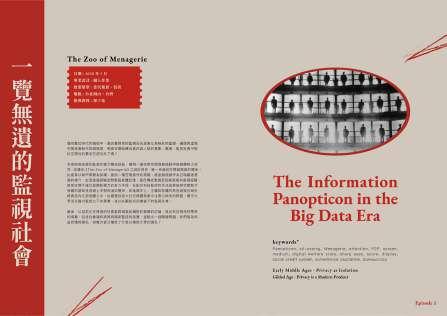

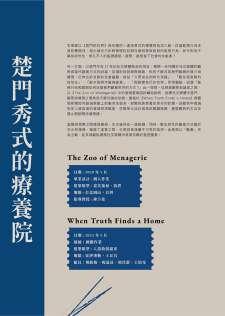
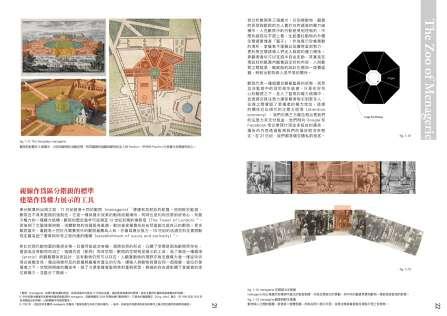
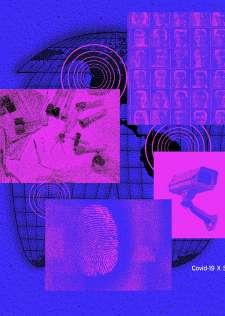
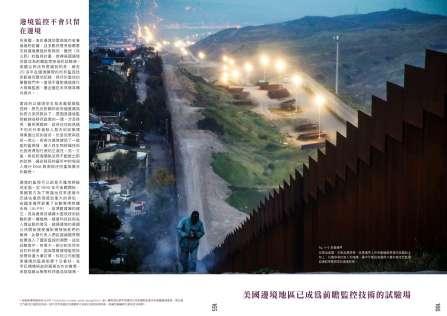
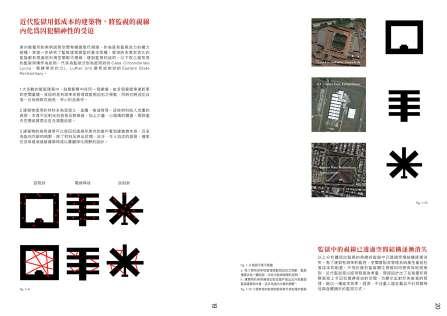


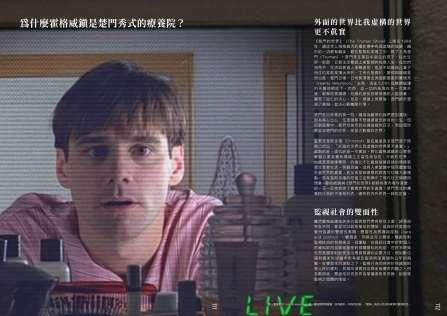

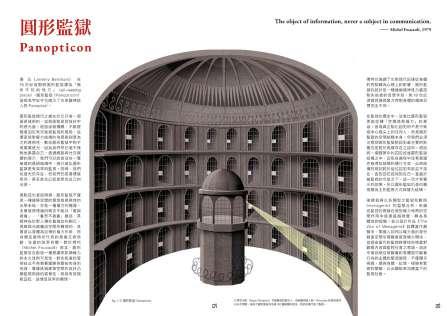
as Text
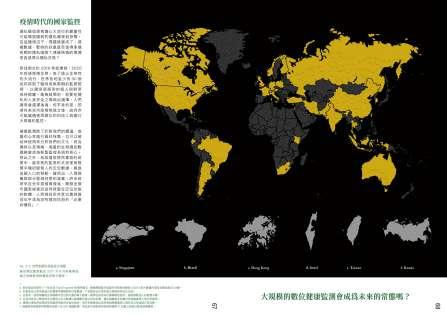


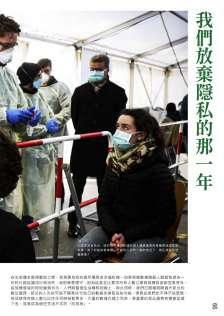

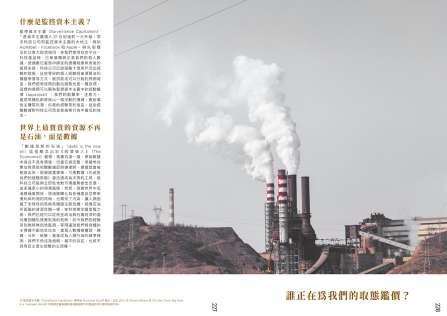
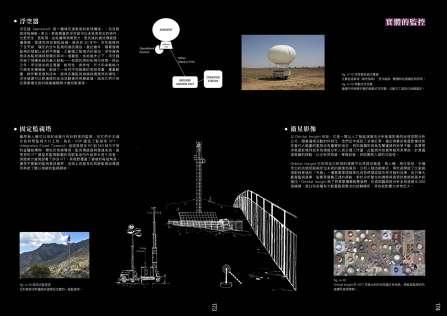
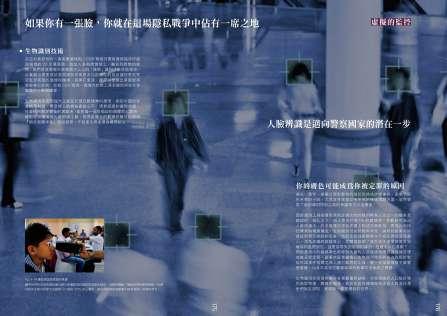
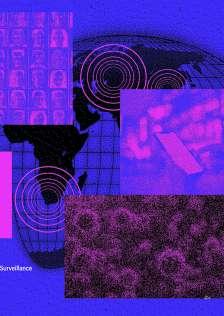
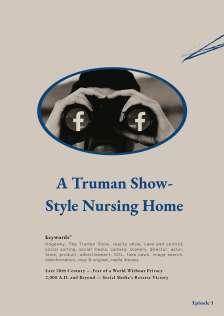
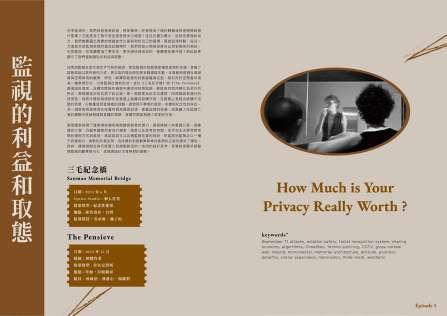







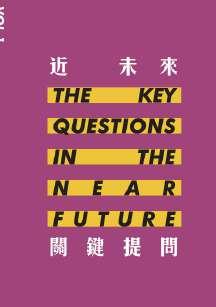
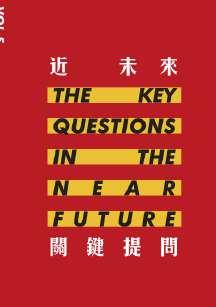
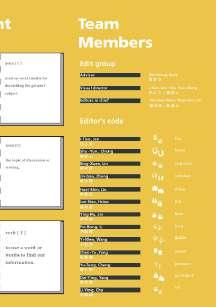

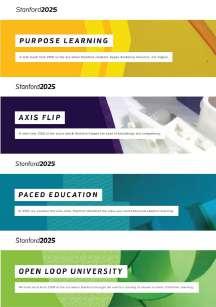
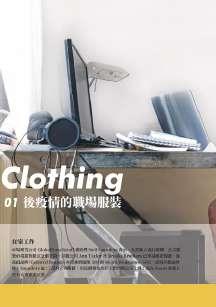
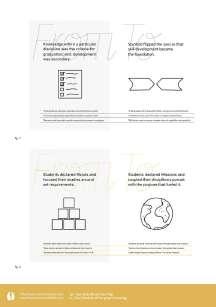

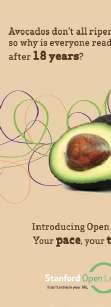


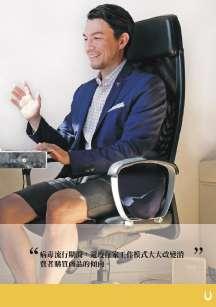
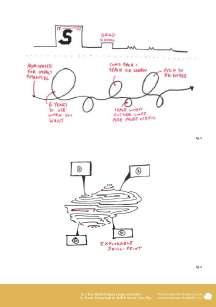
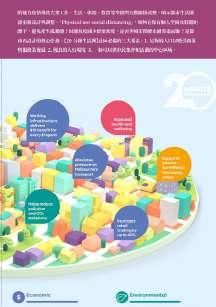
The Key Questions in the Near Future
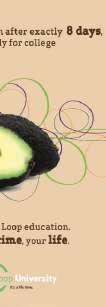
Course Publications of Contemporary Architecture Theory & History Editorial Team: 任乙天、林蕙心、蕭鈞豪 Summer 2021

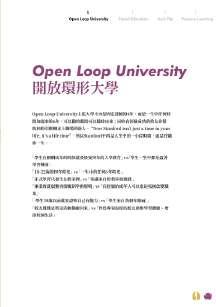
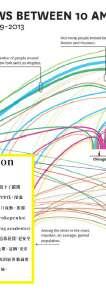




In this class, we discussed key contemporary issues through reflection and discussion, and compile the results as a documentary anchored in the present. At the same time, this class also tests our ability to ask questions about phenomena.


Other CYCU Practices

2015 - 2019
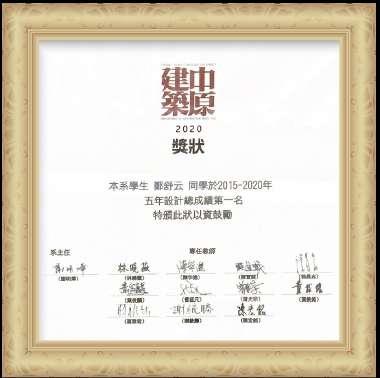
During my college years, my work was recognized by over 10 honorable mentions and invited to 3 internal exhibitions. At the end of my graduation, I also graduated in the first prize in design and received the honorable mention award for graduation design.

Community Center in Beitou, Taipei
The community center is on a hillside in Beitou. I hope that the whole site will connect to the pedestrian routes up and down the elevation, so that the residents can communicate with each other here.

Municipal Building in Tamsui, Taipei
The project is for the renovation of a coffee shop on the shore of Tamsui Fisherman’s Wharf, and we hope that the gymnasium, boathouse, and art museum will be integrated into a public building that can be used by visitors and residents alike. I created different views and accessibility by cutting the path, digging down and lifting as the main axis of the design.
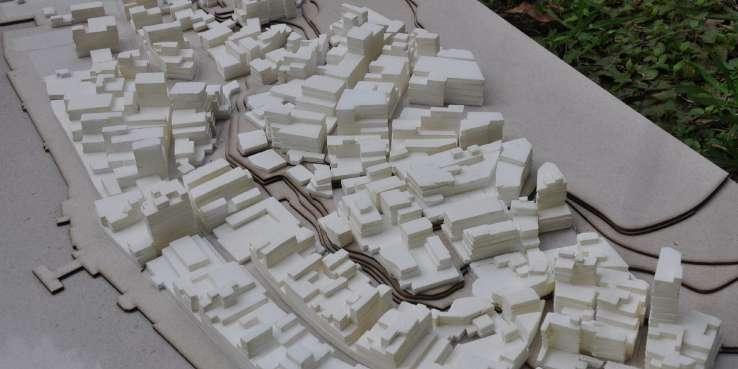

Museums and Shopping Malls on Yongkang Street, Taipei
On Yongkang Street, a popular strolling street for tourists, we need to design a building that combined a shopping mall with an art museum in a prominent street corner. My design concept is to bring people inside the site and create a large open space to gather people.
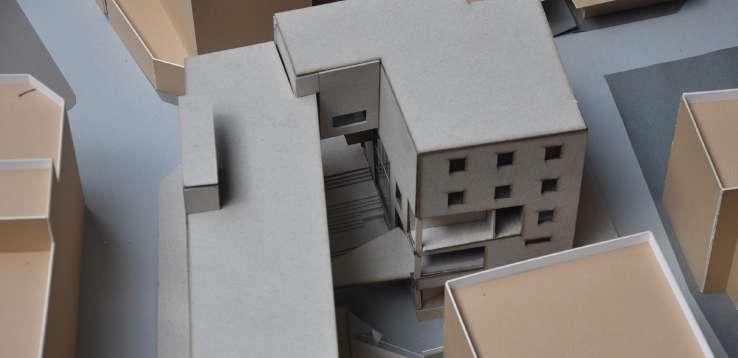

Collective Housing on Dihua Street, Taipei
We know Dadaocheng as a tourist area and a center of faith, and its multicultural character has led to a chaotic distribution of land uses. In this exercise, I not only designed the building for the façade and spatial needs but also considered how to continue the commercial behavior along the street, and designed the first floor as a window-type space that can be rented out as a storefront.
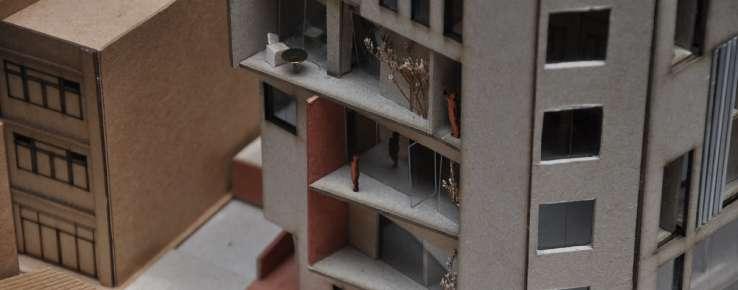

A Spatial Artwork That Expresses Itself
In “Find Yourself” Studio, I work with different media, especially the three forms of plastic melting, reshaping and solidifying into a solid state, to express a complex, disparate, variable and flexible self-awareness. There is no scale in this space, but I use my own eyes to set the scale and decide the viewing angle.

Urban Design Project in Anping, Tainan
The project is an urban plan proposal that uses the Brisbane urban plan as a reference to revisit the 11 bridges that connect the Anping Canal to its surroundings. I have calculated the whole rezoning area into various distance units with different arrival methods, which can be further understood through the game model I have created.
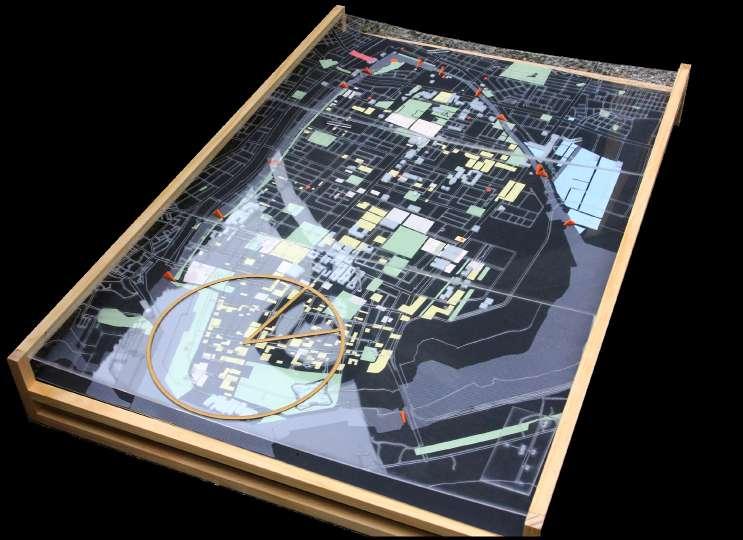
A
Study of Yamamoto Yōji and His Kimono Designs
In my fourth year studio, I studied Yamamoto Yōji’s costume design and found out the essence of his kimono design by dismantling the movement of the models on the runway. The design of the kimono is interesting, and further disassembly reveals that it is composed of only one geometric shape stacked on top of each other, the rectangles. The complicated way of putting on and taking off the kimono and the difficulty of moving around after putting it on also illustrate a discreet and repressed national character.
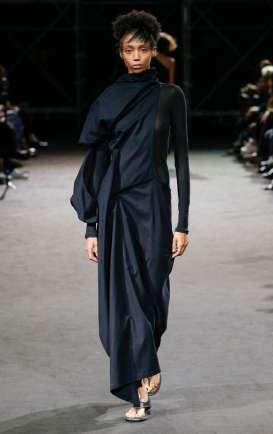
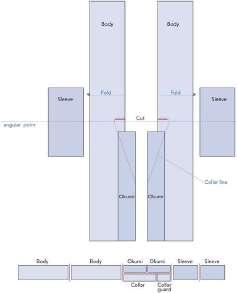
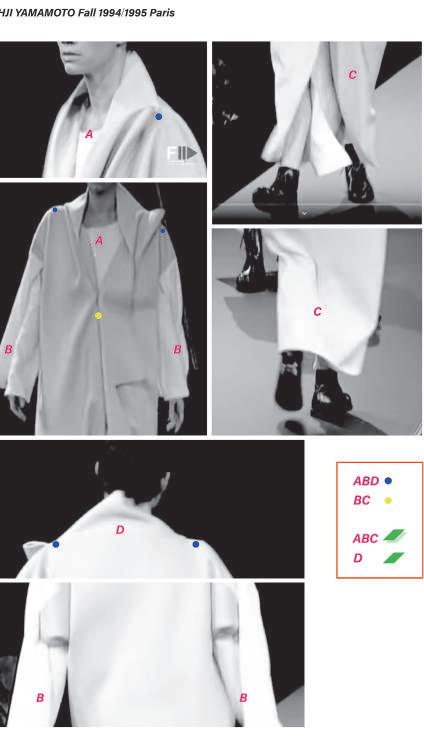
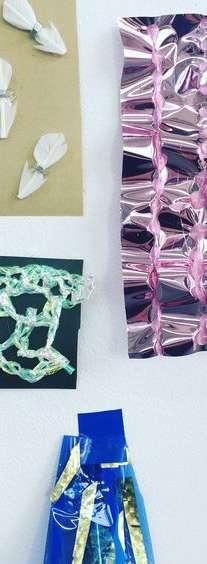
I tried to create a wearable mechanism by using watercolor paper dipped in water and shaped, and geometric fabric assembly to simulate the principle of kimono. The exercise is not only about fashion design but also about space, skin, human body, and materials. All three-dimensional design is about scale and the relationship between inside and outside, and there are a thousand ways to achieve similar textures, such as the tangled nature of kimonos and the cutting of thick materials.


