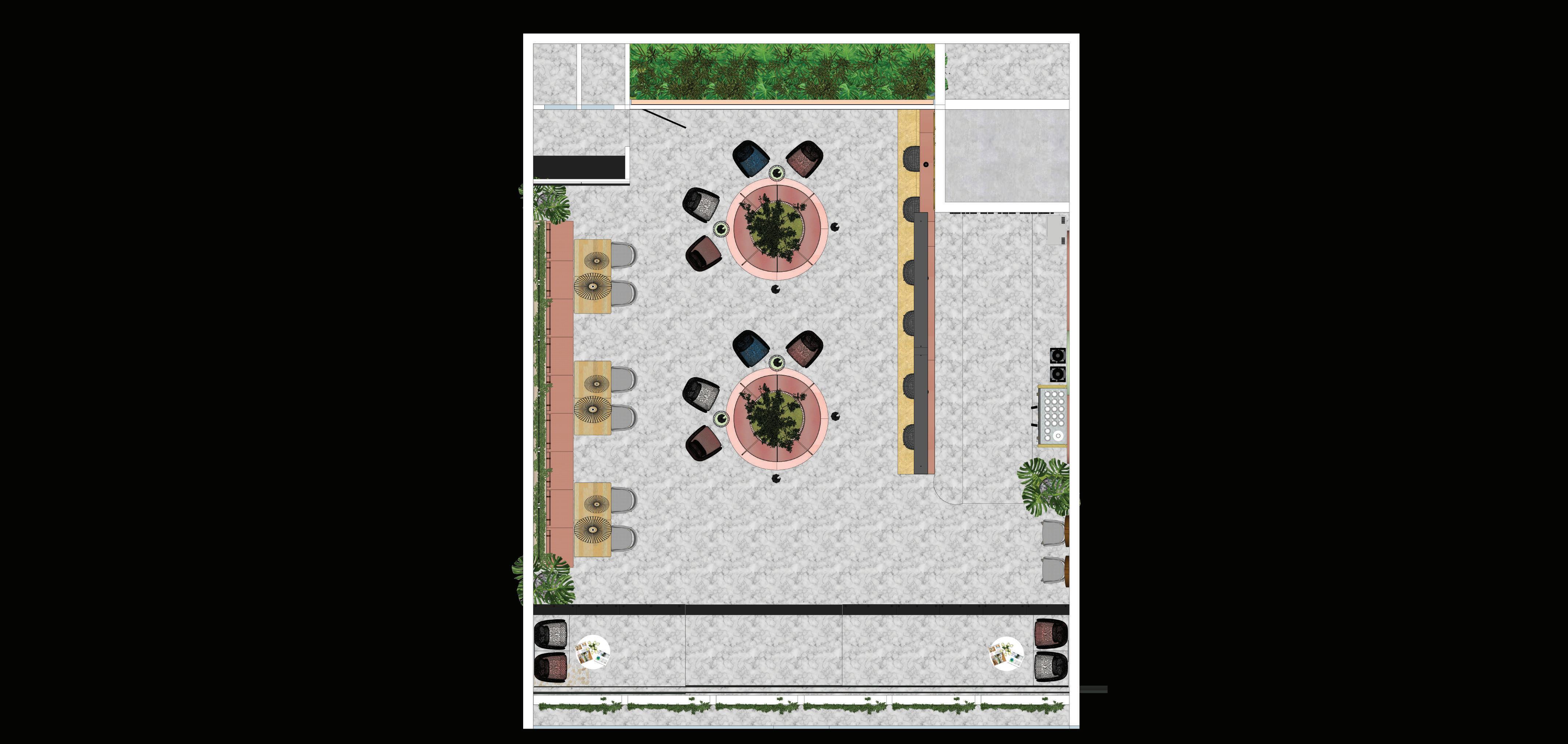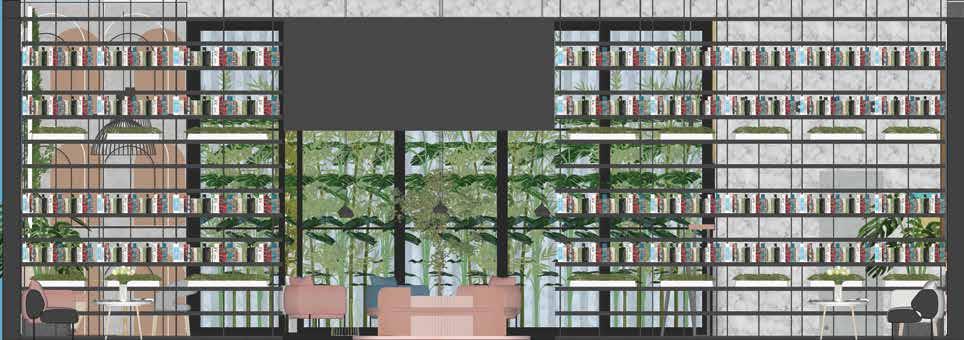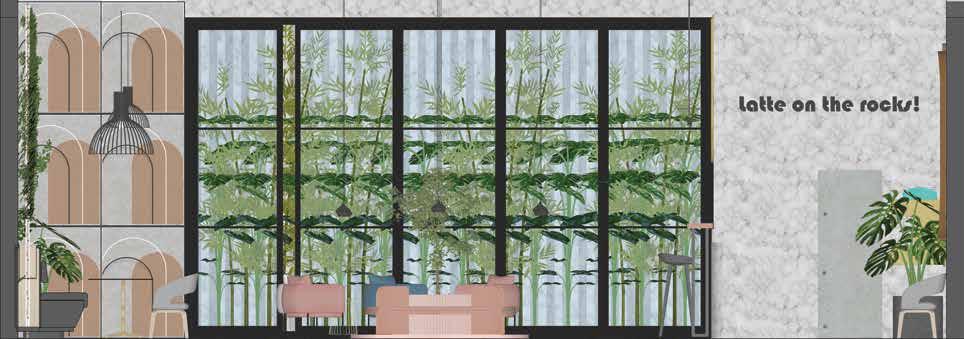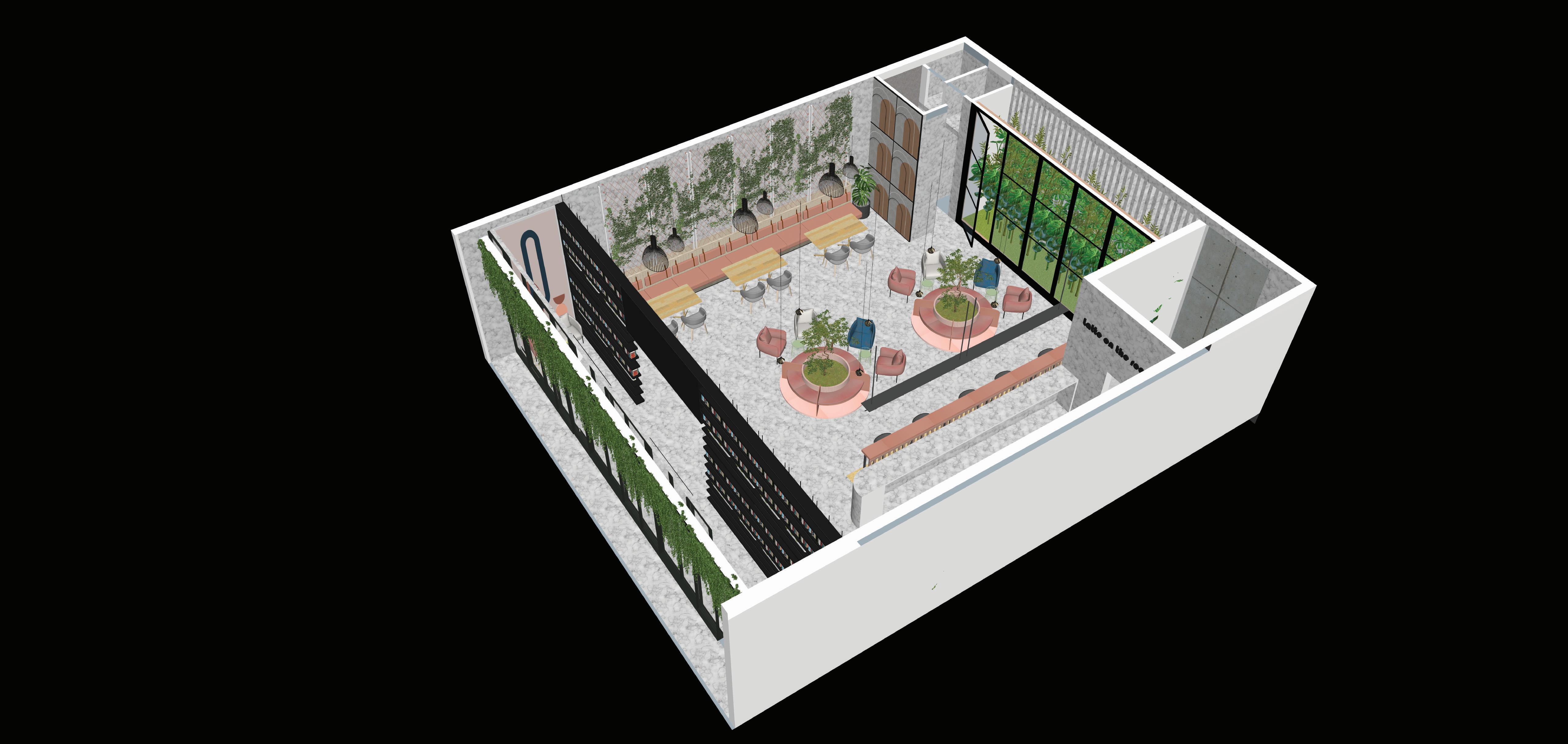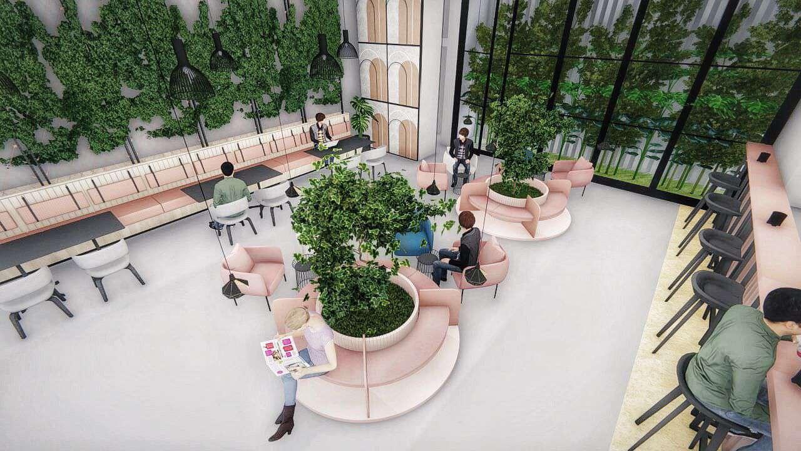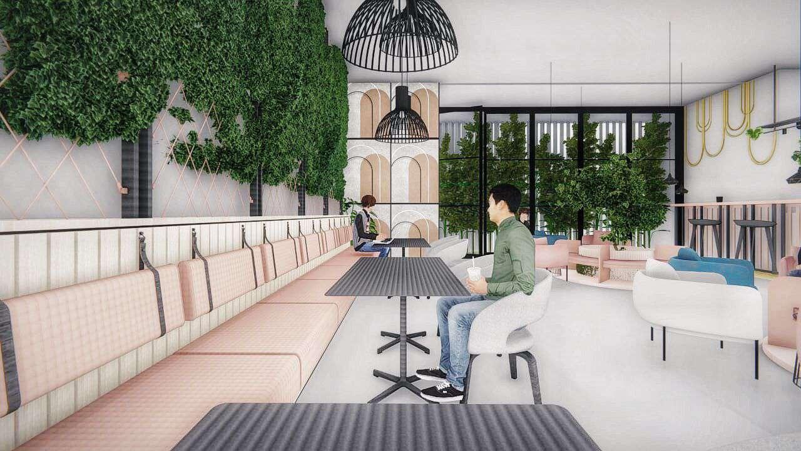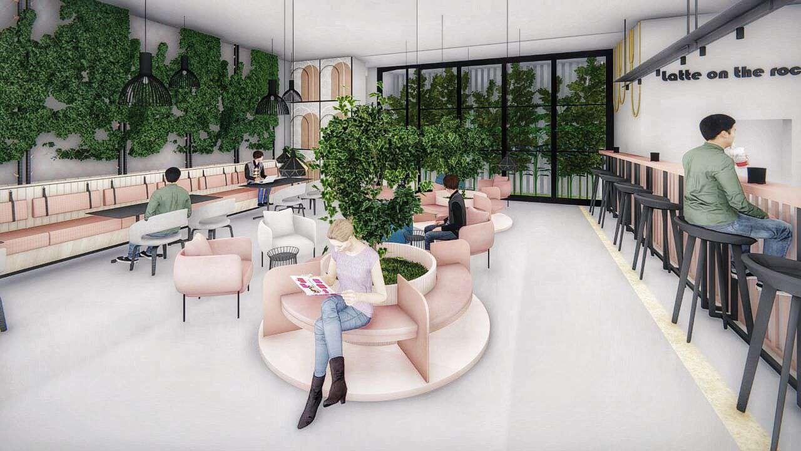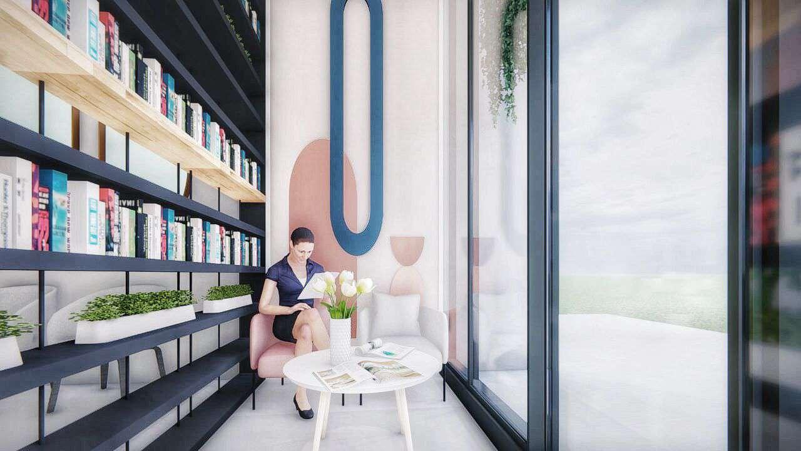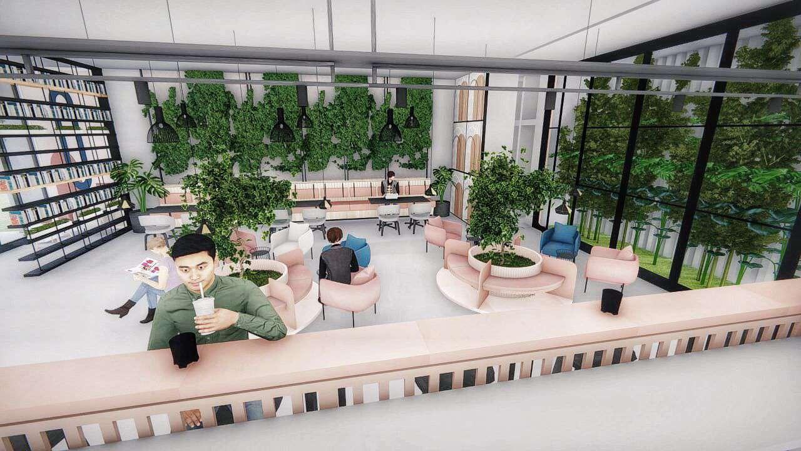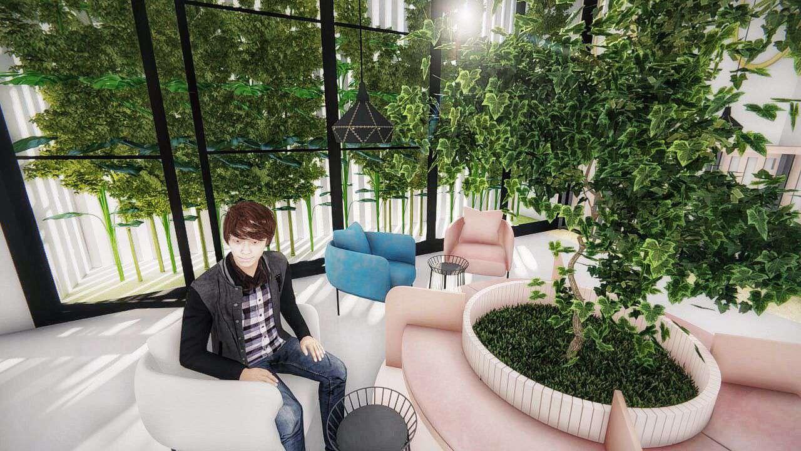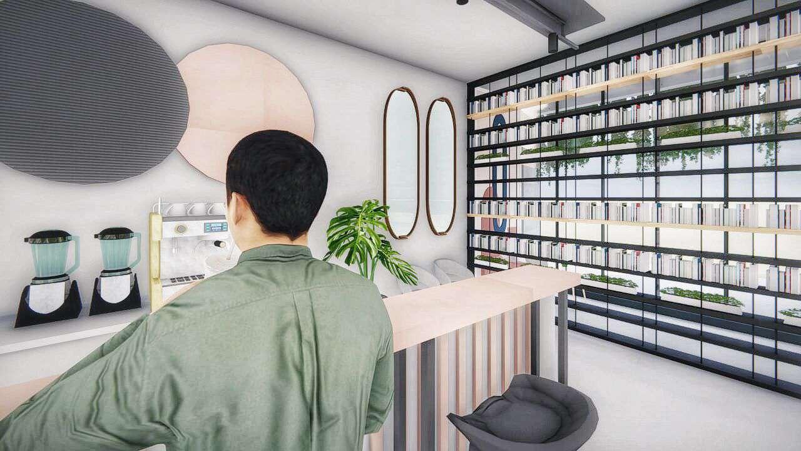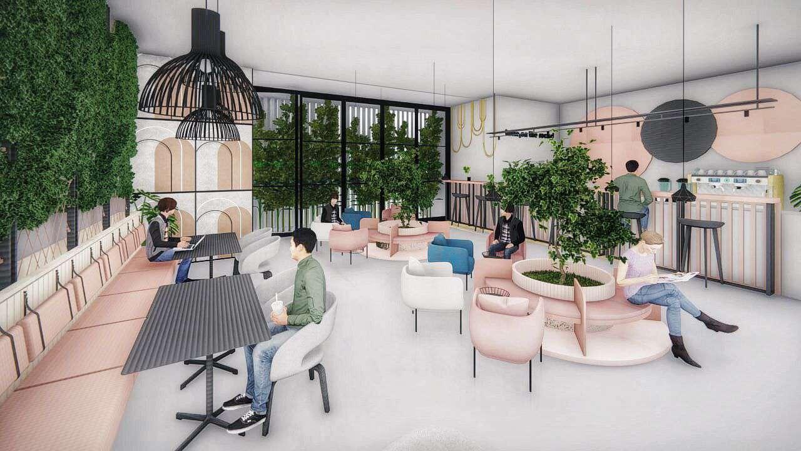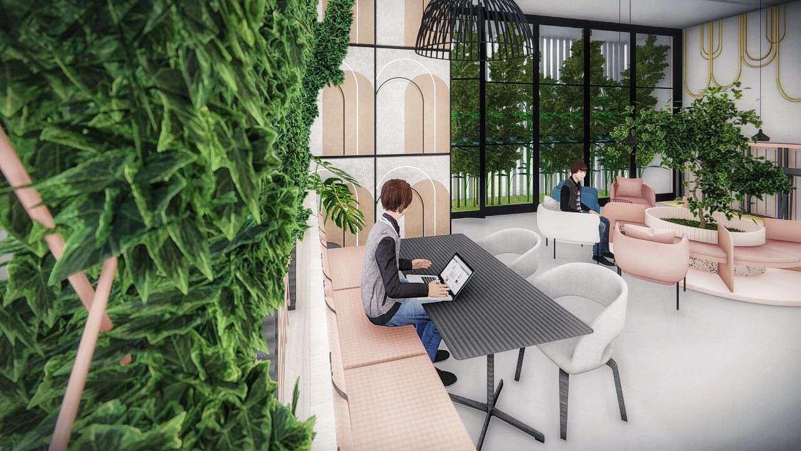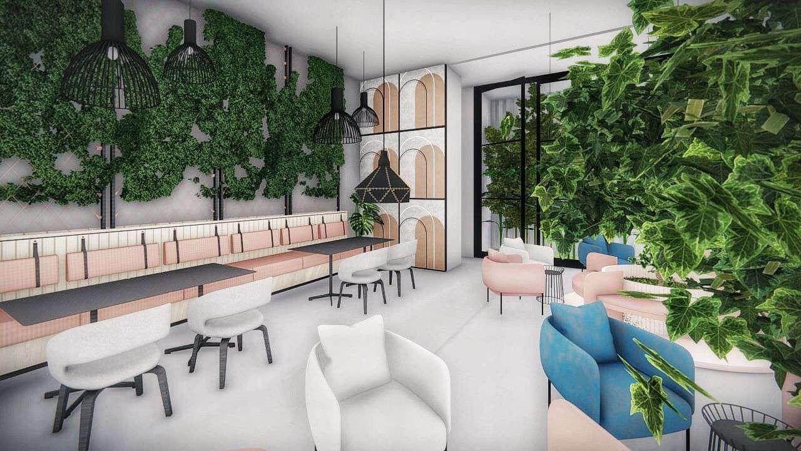the brew culture



AIM
To design a casual social environment in the form of a french coffee brewery which typically serves coffee and tea, in addition to light refreshments such as baked goods or snacks.


THEME
Transitional interiors

- A mix of Scandinavian and Modern design style

Scandinavian designs are a myriad of textures and some clean, refined lines. They are a beautiful work of art, but so simple and subtle. Scandinavian designs are big on space, fewer accessories, and minimal furniture that serves some purpose. Use of playful accent colors, organic materials and gentle contours. Scandinavian designs are best described as modern, practical and uncomplicated.
Modern interiors have an unparalleled love for simple palettes and designs. Their designs are fresh, elegant and have a sense of simplicity in every style that they create. Modern interior designs also include elements and materials that provide you with an overall warm and comforting feel without being too loud or bold.
MOODBOARD
MATERIALS
CARRARA MARBLE
Carrara marble, Luna marble to the Romans, is a type of white or blue-grey marble popular for use in sculpture and building decor.
It has a thin, homogeneous and compact grain, which has a high quantity of calcium carbonate and a low refractive index. This last element allows the stone to have a special shine that can give great brightness to the rooms and spaces where it is inserted.
STEEL FRAMED DOORS
WHITE POLISHED CONCRETE

TOILETS

