

PORTFOLIO

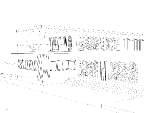

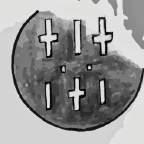

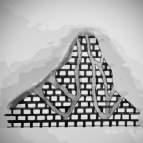

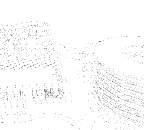


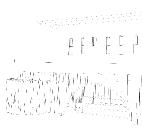

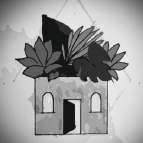

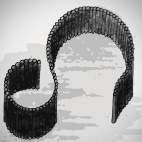

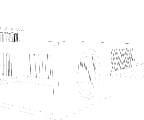

SUSANNA DEVIS
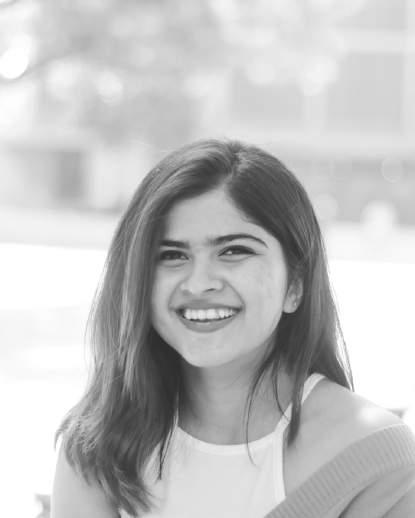
As an aspiring architect, I am deeply committed in using design to enhance the quality of living. I believe that architecture has the power to shape the way we experience our surroundings and can have a profound impact on individuals and communities. With a focus on collaboration and teamwork, I bring a critical and analytical approach to all my work. Actively seeking oppurtunities to enhance my skillset and explore new areas of expertise.



CONTACT
8129272800
susannadevis@gmail.com
SCHOOL
Kerala, India

LANGUAGE PROFICIENCY
English - Fluent
Malayalam - Native
Hindi - Basic
SOFTWARE SKILLS
AutoCAD
Sketchup
Lumion
Vectorworks
Illustrator
Photoshop
Indesign
Rhino
Grasshopper
3DS max
Microsoft 365
SOCIAL SKILLS
Cognitive and Strategic thinking
Team building and collaboration
Conflict resolution
Active listening
Interpersonal skills
Cultural competence
Adaptibility
Time management and Multitasking
Readiness to learn and grow
EDUCATION
2005-2019
Assisi Vidyaniketan Public School, Chembumukku
2019-2024
Asian School of Architecture and Design
Innovations, Silversand Island, Vyttila
TALKS
Ar.BV Doshi,Ar. Chitra Vishwanath, Ar. Twitee
Vajrabhaya, Ar. Changhuaiyan, Ar. Sameep
Padora, Ar. Tony Joseph, Ar, Hirante Welandawe, Ar. Kalpana Ramesh, Ar. Javier Munoz, Ar. Sanjay
Puri, Ar. Robert Powell, Ar. Narein Pereira,Ar. Liya
Sunny Anthraper, Dr. Sanjeev Vidyarti, Dr. Nik
Theodore, Tropical Space, Ar. John Bulcock
WORK EXPERIENCE
IMK Architects, Bengaluru Internship [ July 2023 - November 2023 ]
REFERENCE
Ar. Shibili Ali, Assistant Professor, ASADI 96633116875
CO-CURRICULAR EXPOSURE
Vice Chairperson
Asadi students Council, 2022
Kochi Design Week
Volunteer Committee Head- KDW 22
Head of Volunteering team for upcoming KDW 23
Monsoon Architecture Festival 2023
Volunteer Committee Head, held by IIA Cochin
IIID Design Literacy for all
Volunteer Head for the design talk conducted by IIID
Feminarch 23’
Volunteer team for all Kerala Gender meet held by IIA
IIAPL GOLF
Volunteer team member for IIA Premier League Golf Tournament
Editorial Board Member
Rethinking Vertical Spaces,ASADI PUBLICATIONS
Platform 7, ASADI PUBLICATIONS
Curated College events
VASTUKALA MAHATI AWARDS,2020-2021
ASADI NISTARA- Design beyond Boundaries
CREATUS- Discussions and workshops for school students
DECADE 2021-2022- International Conference on New Urbanism
ATAC- ASADI Think Architecture Club- a multifaceted outlook towards creative learning
COLLOQUIM- Series of Design Talks
Zonal Nasa Convention - MOLEDRO 2019
Young Architects Festival 2022
Contents





THE COURTYARD ESCAPE 01
PROJECT - RESIDENCE, SEMESTER 3
LOCATION - SILVERSAND ISLAND, VYTILLA
This project aims to design a luxurious tropical-style residence for an NRI family consisting of four members: a mother, a father, and two children. The total area available for the residence is 4000 square feet. The design should embody a tropical aesthetic while ensuring that the structure does not feature a slope roof.
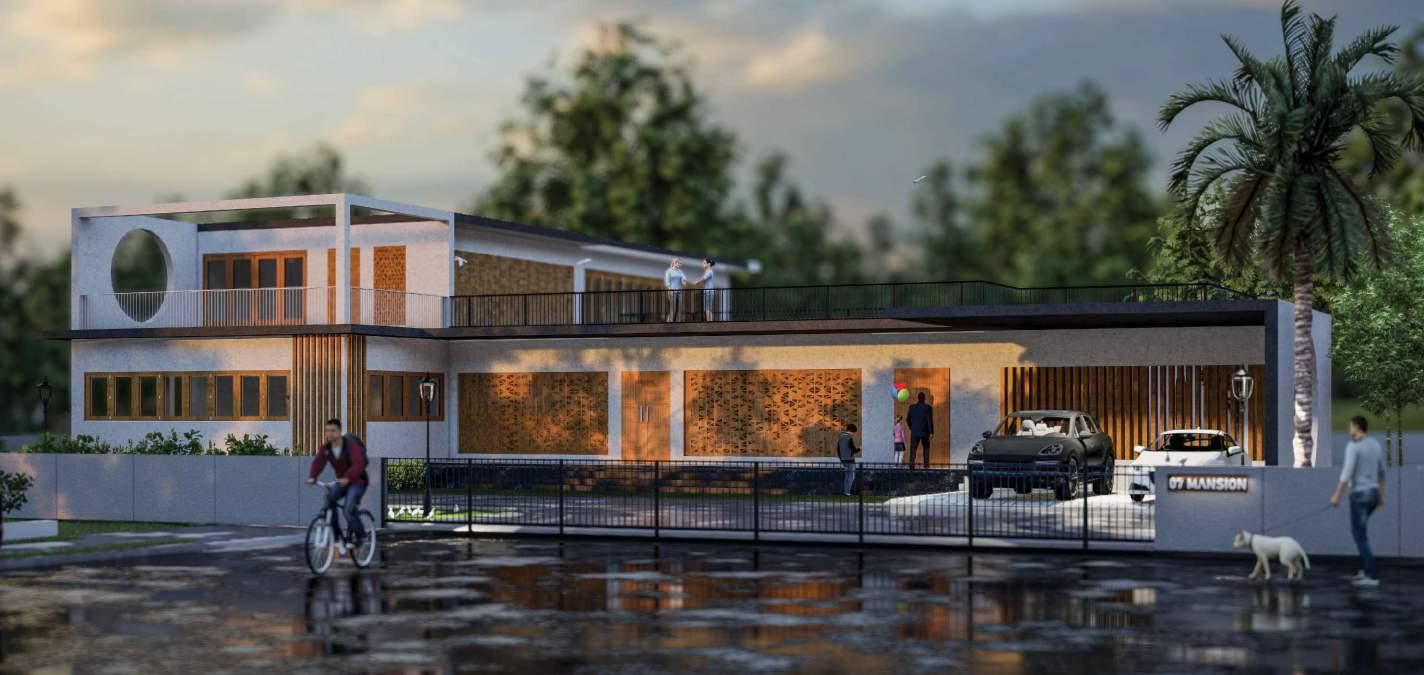





DIVIDING THE SITE BASED ON PRIVACY
Taking into consideration accessibility, sunpath, noise, surrounding building etc.
SITE ZONING- GUEST
Placing the guest zone near to the main roads for easy access and to keep it segreagted from the family area
SITE ZONING- FAMILY
Placing the family zone as near to guest zone for interaction as well as to create a transition between public and private
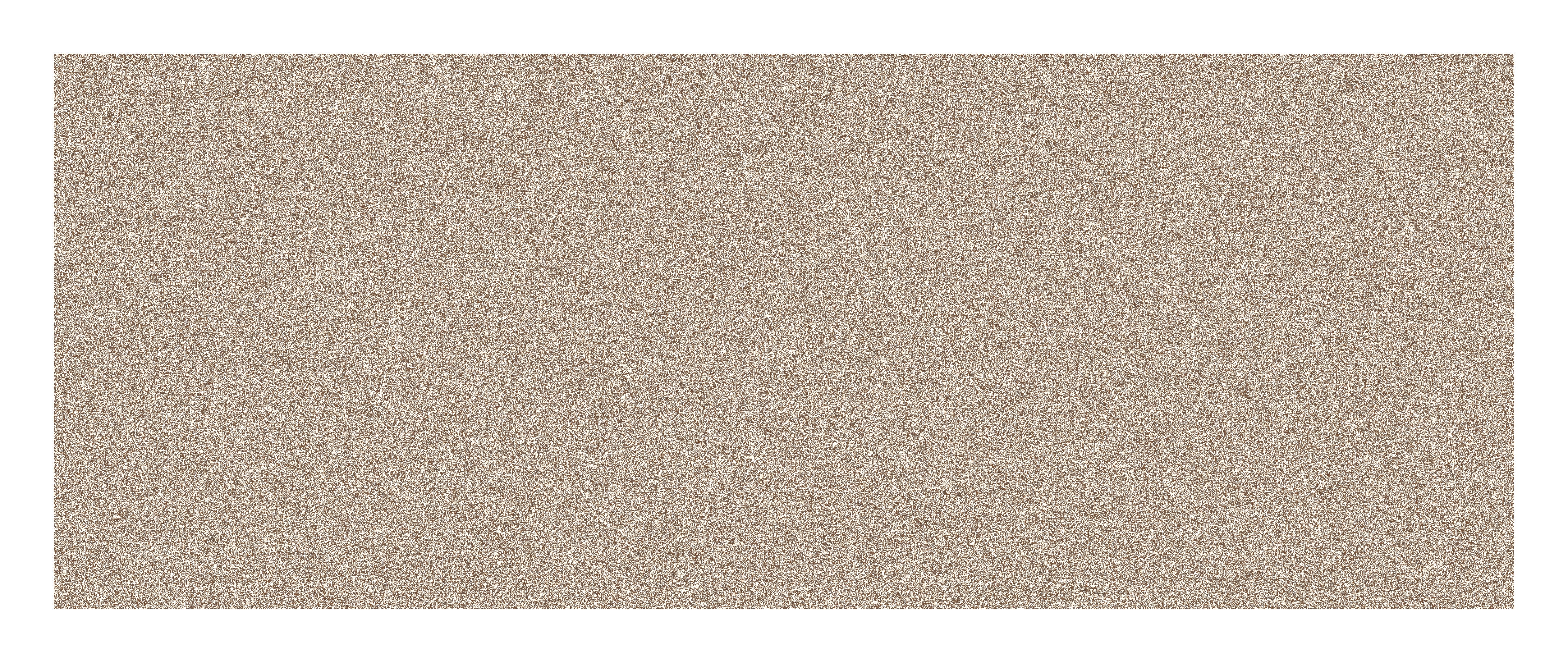
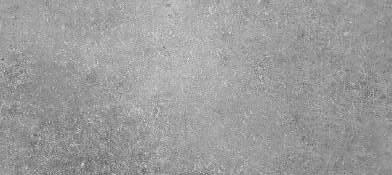
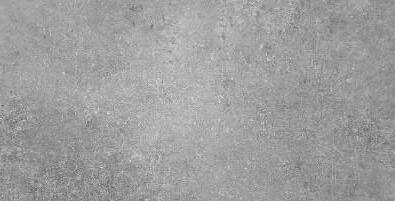





SITE ZONING- SLEEPING AND SERVICE
Placed to the far end as to create less interaction and to discourage spending time in the bedrooms

INTEGRATING NATURE TO THE INTERIOR
Addition of courtyards and water bodies to the interactive zones to create a connection between outdoors and indoors
VERTICAL ZONING
Taking the sleeping zone to the upper level for privacy and adding service zones beneath.
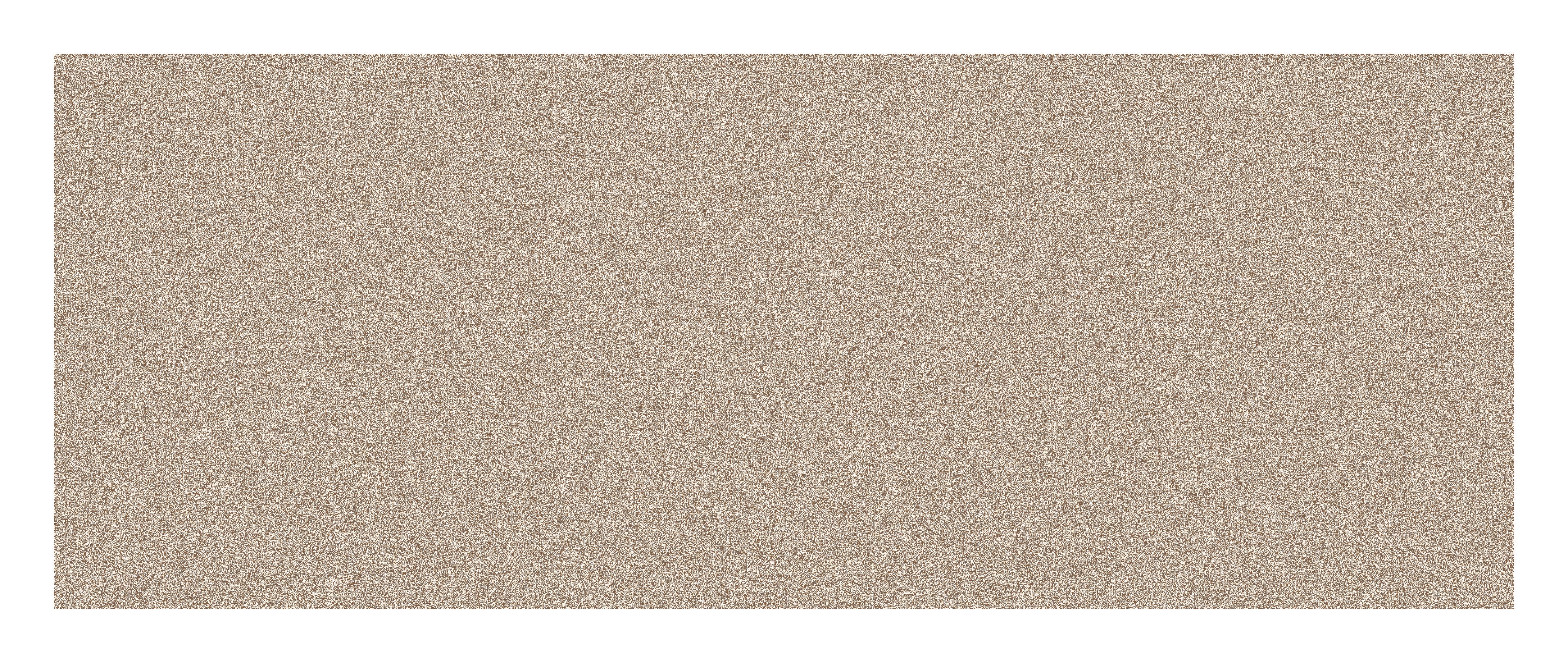







PRAYANA - THE PATH WITHIN 02
PROJECT - TRANQUILITY CENTRE, SEMESTER 10
LOCATION - HUSKUR, BENGALURU
A holistic wellness retreat where nature and architecture converge to nurture every aspect of well-being. This sanctuary will inspire self-discovery and personal growth, offering a serene space for mental, physical, spiritual, and social renewal. A unified space that aims to offer a way of life to everyone, regardless of their age, religion, gender, or economic standing.
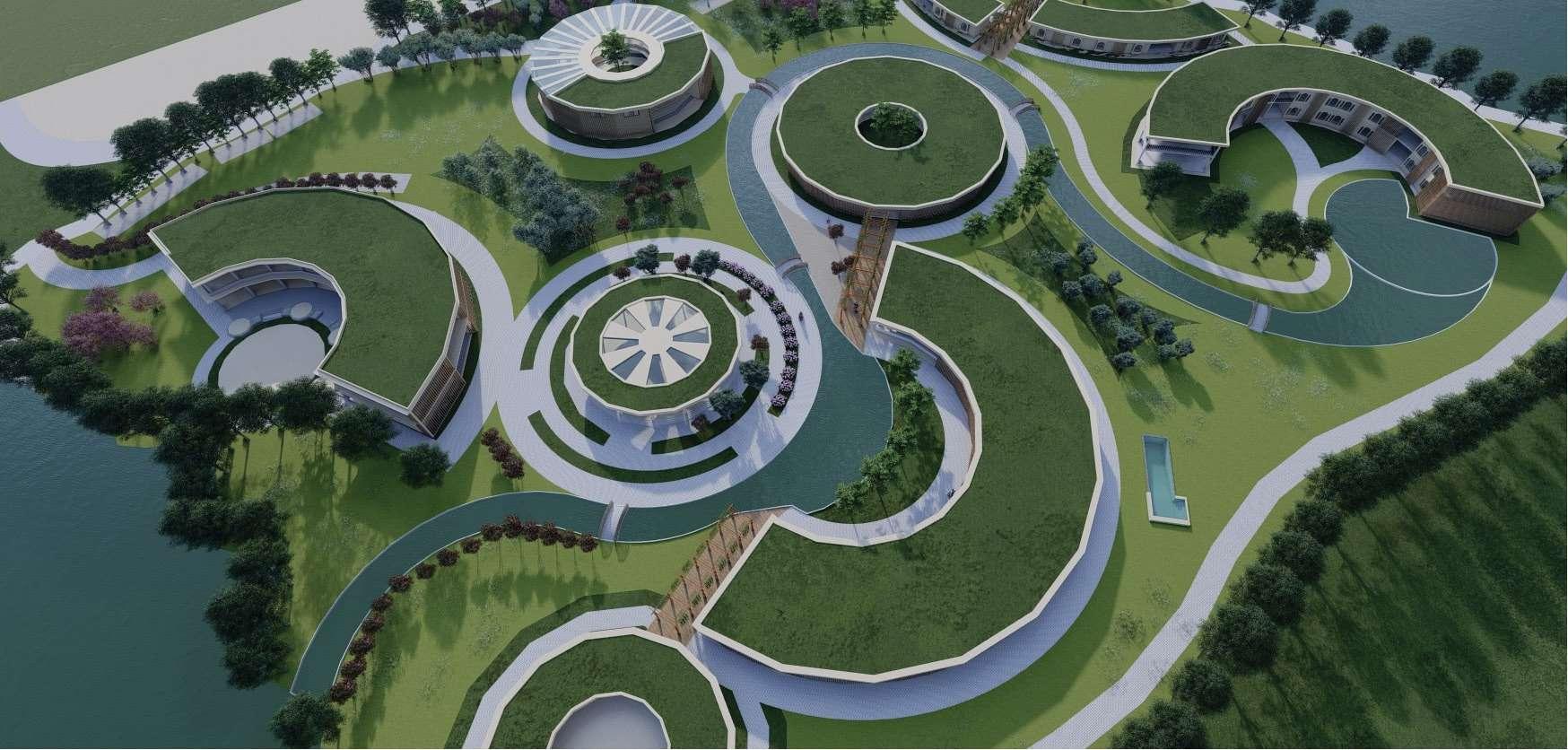









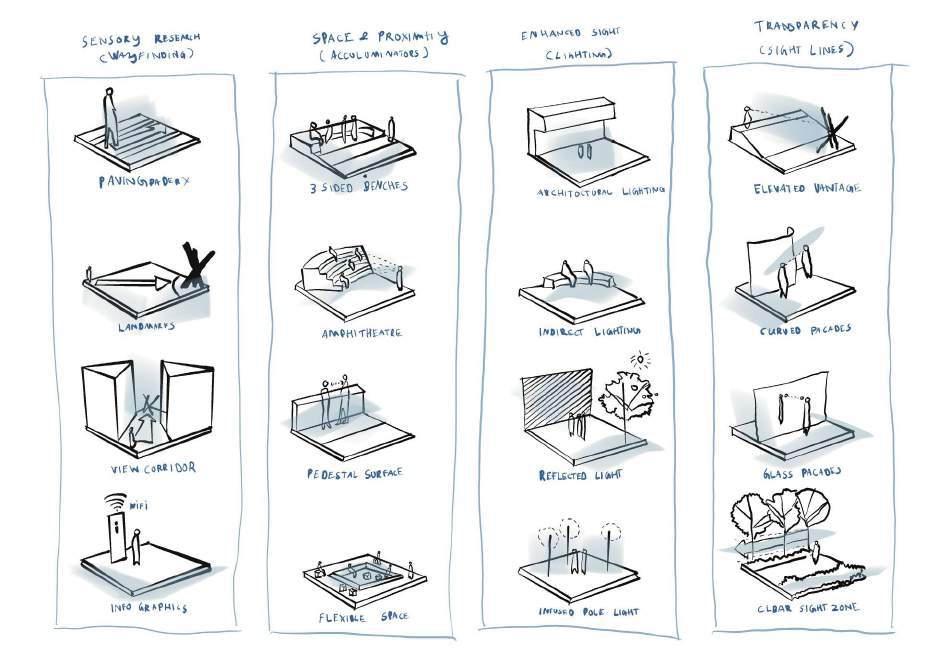

MASTERPLAN
HUSKUR, BENGALURU
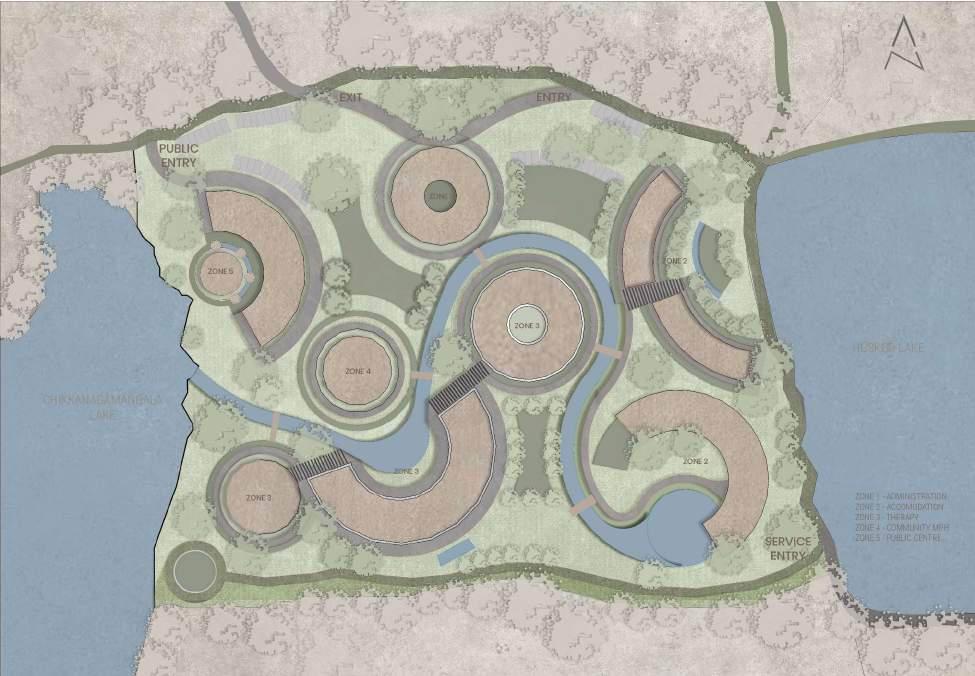



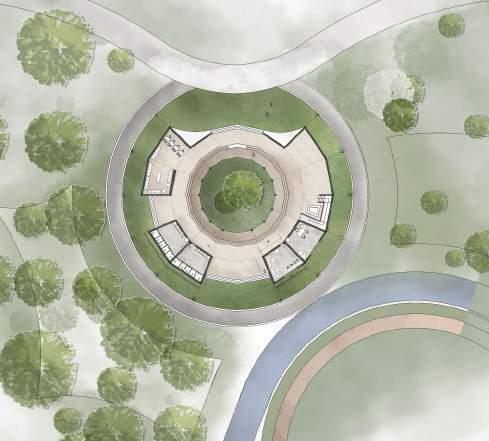
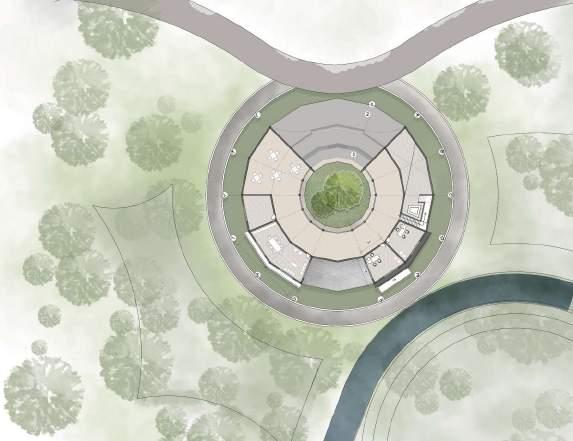



THERAPY BLOCK
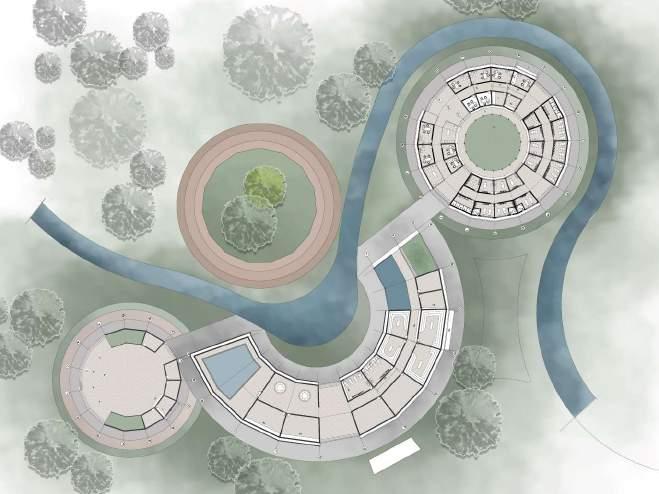





ACCOMODATION BLOCK
ROOM TYPE 12/4 SHARING DORM ROOM
ROOM TYPE 2DOUBLE BED ROOM
ROOM TYPE 3KING BED ROOM

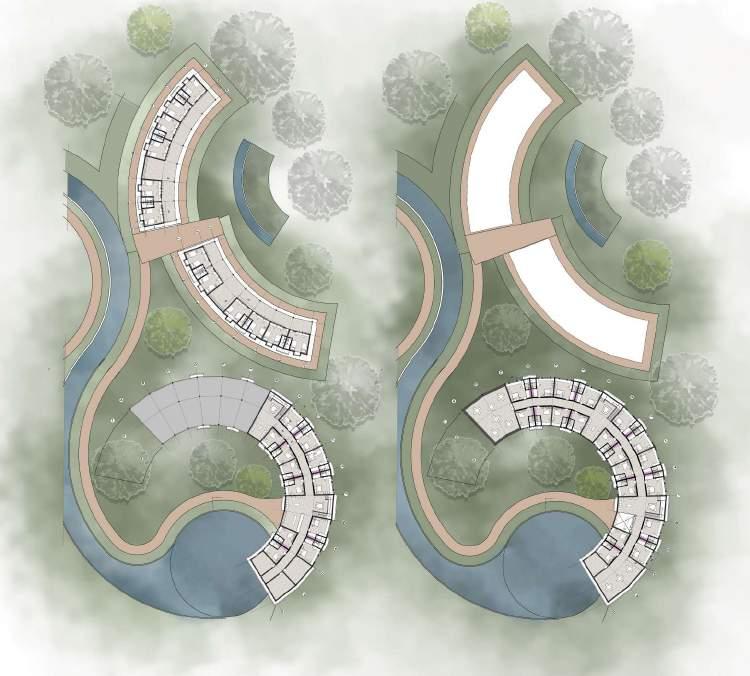

03
COHESIVE HAVEN
PROJECT - MASS HOUSING, SEMESTER 7
LOCATION - KHARGHAR, NAVI MUMBAI
To design a mass housing project in Kharghar, addressing the city's housing issue. The design should prioritize efficient land utilization, promote community engagement, and foster a sense of belonging. Utilize a 20-acre land to create a sustainable and inclusive development accommodating all economic strata. Ensure the project provides affordable housing options, social amenities, and green spaces. Develop a cohesive architectural and urban design solution that contributes to the city's growth while improving the quality of life for its residents.
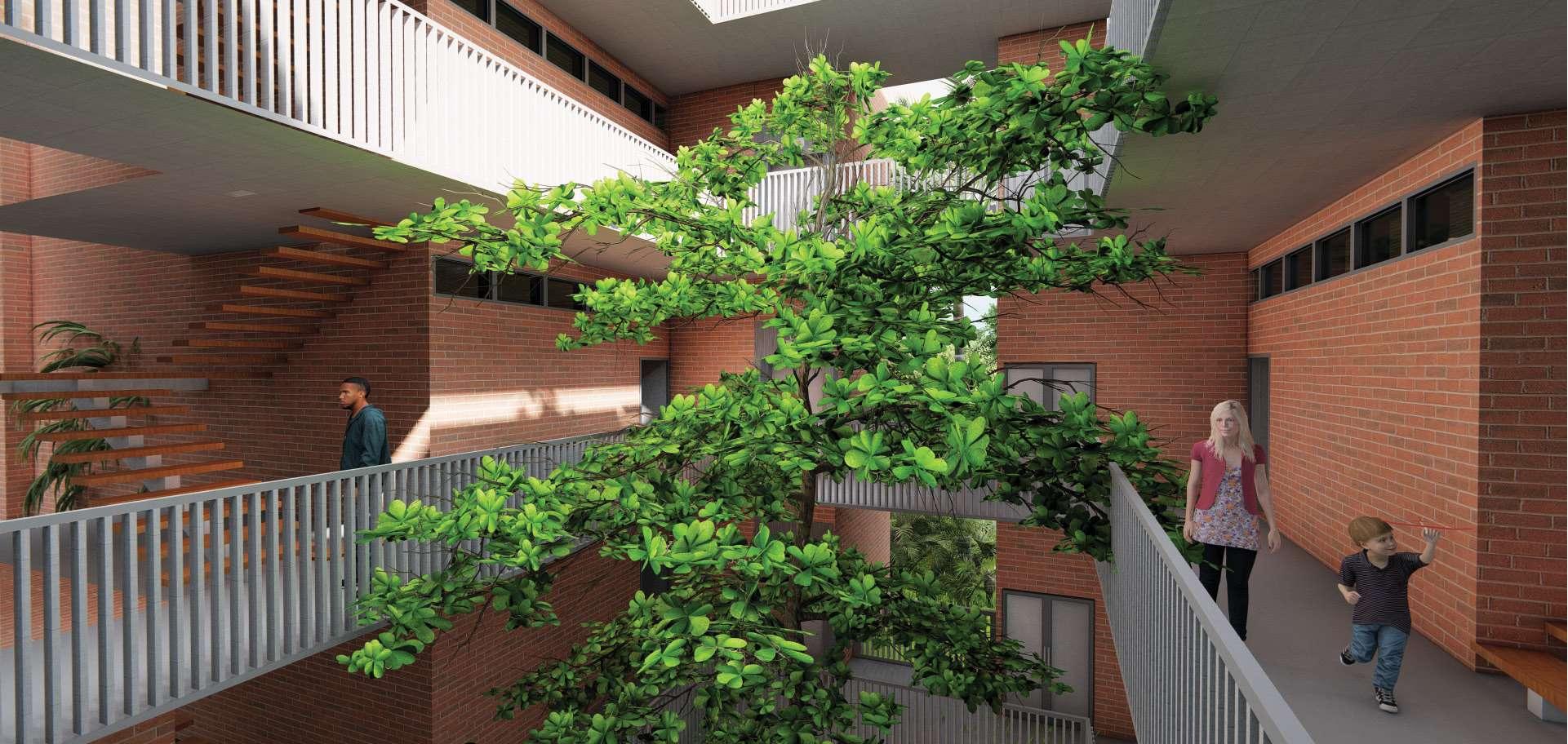





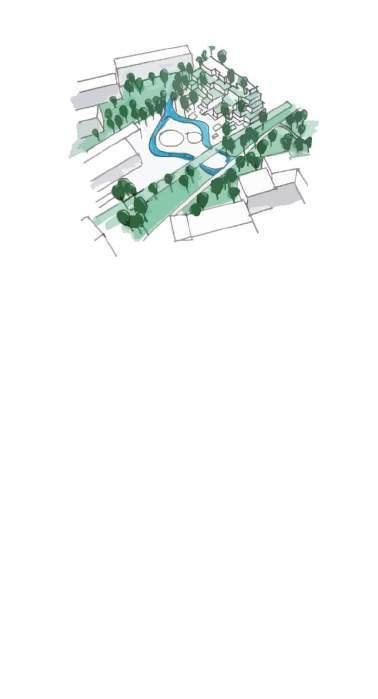
An architectural mass housing project designed to foster gradual progression between different economic stratas and promote a strong sense of connection and community living.We recognize the importance of creating a harmonious and inclusive environment where people from diverse socioeconomic backgrounds can come together and thrive. We understand that a successful community is built on the principles of integration, cooperation, and shared experience.
A functional fusion, the living, working, recreational and primary amenities allowing a multiplicity of space usage to reduce the built-up area to enable the inhabitants to interact actively with the farming and productive landscaping, recycling, and energy generation as part of the open learning
GRADUAL PROGRESSION BETWEEN DIFFERENT ECONOMIC STRATAS LEAD TO THE FORMATION OF 5 CLUSTERS:
1. CLUSTER 1- EWS + LIG
2. CLUSTER 2- LIG + MIG 1
3.CLUSTER 3.- MIG 1 + MIG 2
4.CLUSTER 4- MIG 2 + HIG
5.. CLUSTER 5- STUDENT/BACHELOR
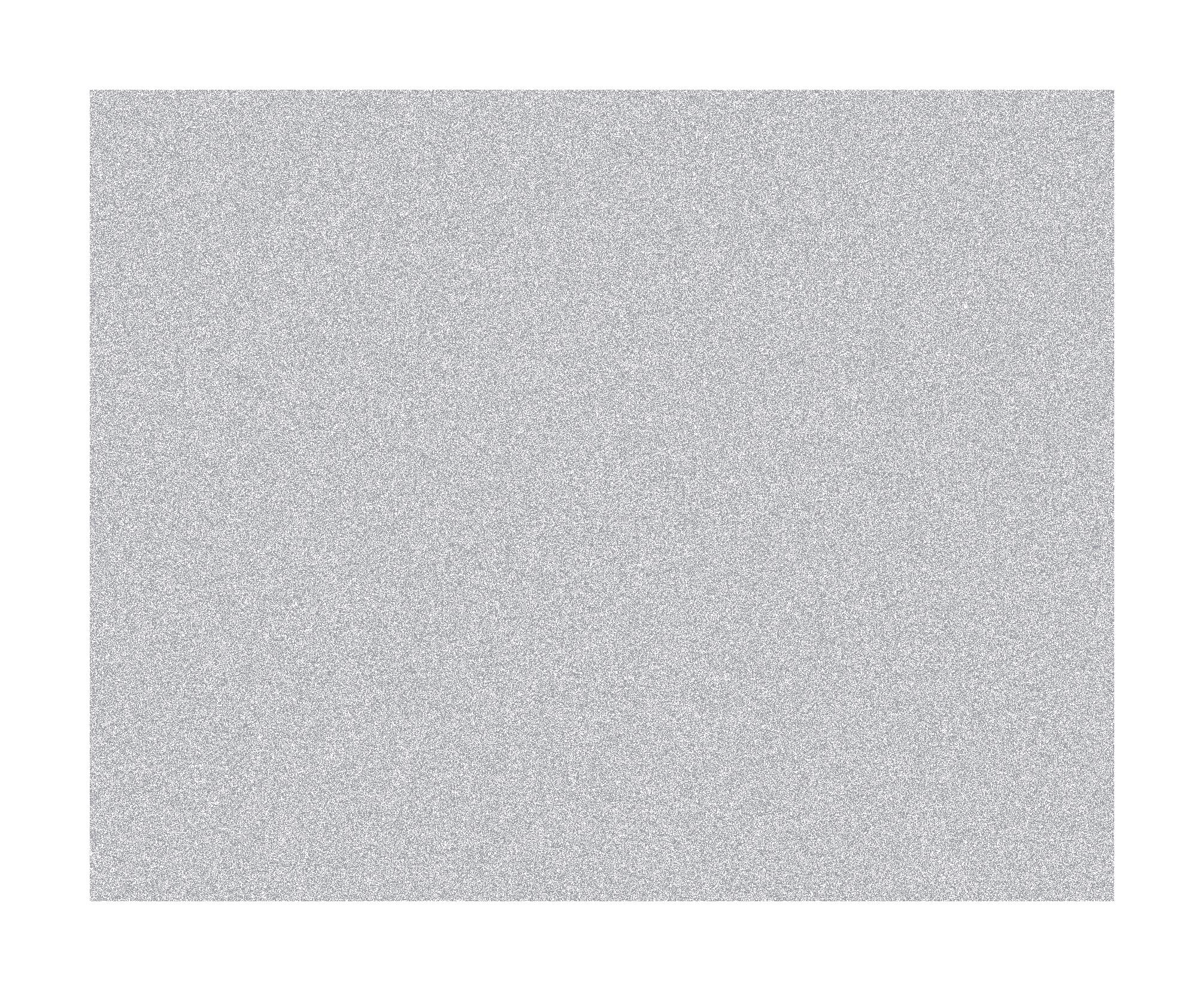
PROGRESSION
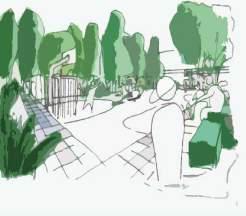
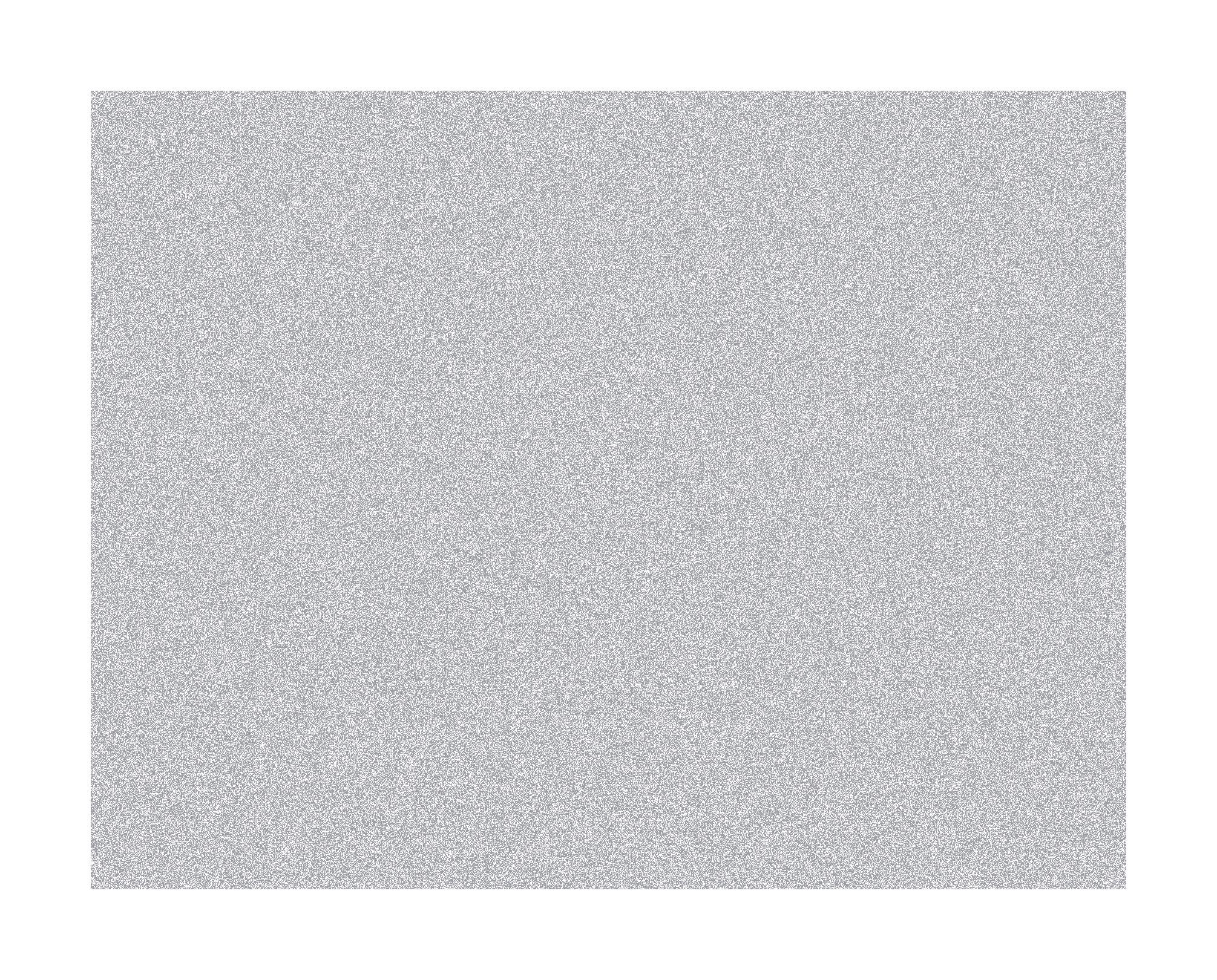
SOCIO ECONOMIC GENERATION
“THE DETACHED PIECE”
COMMUNITY LIVING CO-HOUSING
OPEN TO SKY SPACES NATURE



FORM DEVELOPEMENT

MAKING INTERMEDIATE SPACES ON A SINGLE BLOCK WHICH IN TURN CREATES PASSAGES SUB BLOCKS AND GREEN SPACES. PODIUMS AND CANTILEVERED SPACES FOR MULTIUSE. CUTOUT ON A SINGLE BLOCKS TO CREATE SPACES WHICH COULD BE USED FOR DIFFERENT PURPOSES.RAISING THE LEVELS BETWEEN DIFFERENT BLOCKS SO AS TO CREATE SPACES FOR PARKING, LANDSCAPEING, COMMERCIAL PURPOSES
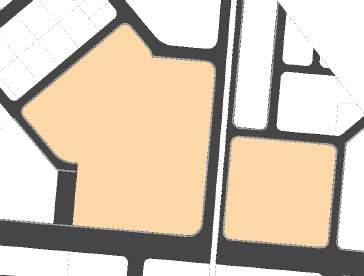
Understanding the context
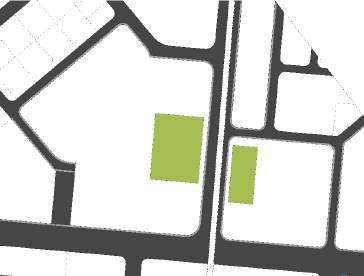
Commercial hub connecting both the sites placed after traffic analysis
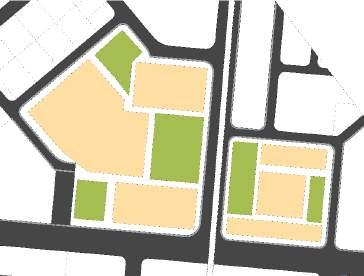
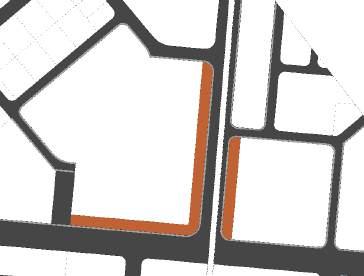
Using the setbacks as parking for the commercial space
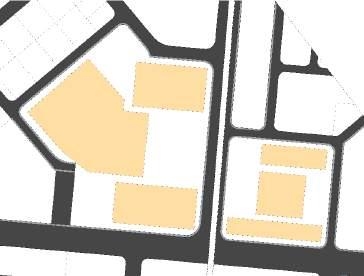
GREEN SPACES
Addition of clusters considering the sunpath and commercial exposure
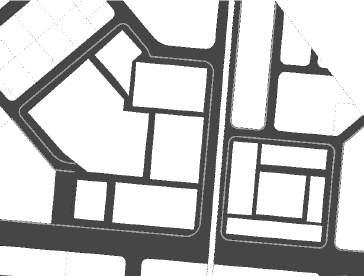
PASSAGES
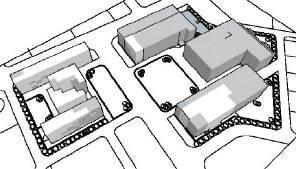
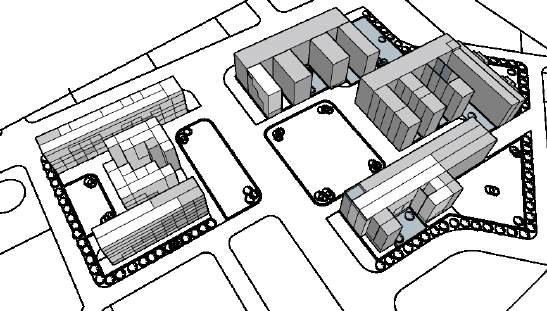
Creating cutouts for intermediate spaces and landscaping
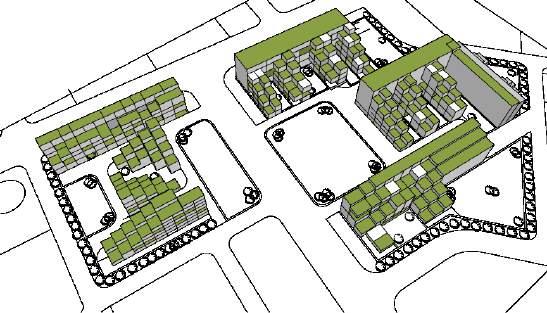
Staggered vertical arrangement of cluster centered and gradually regressing towards the commercial space



Basic block building
Green spaces Passages

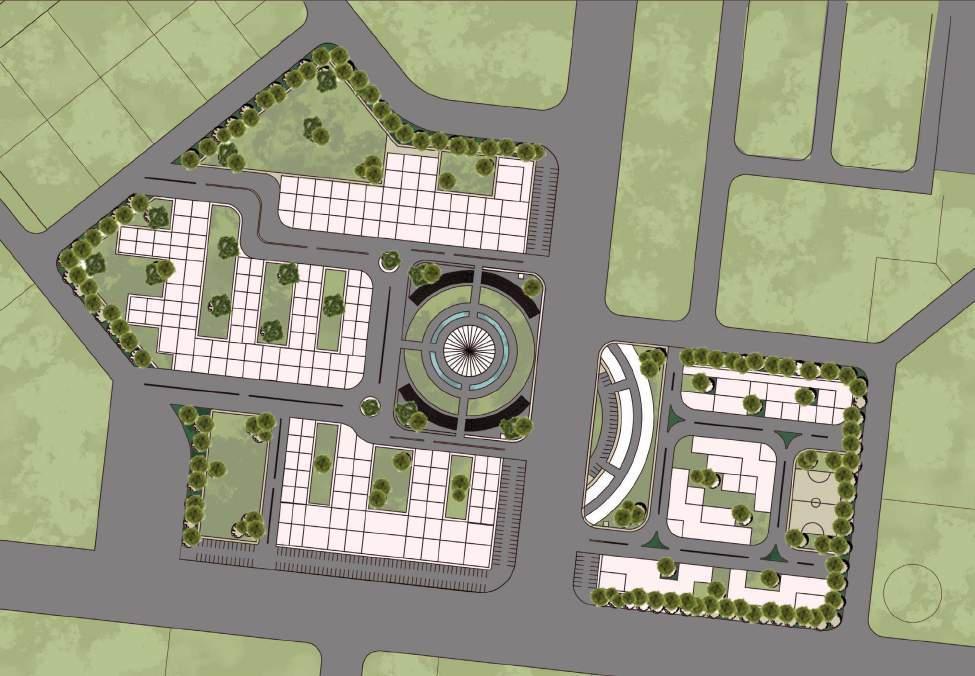
MASTERPLAN



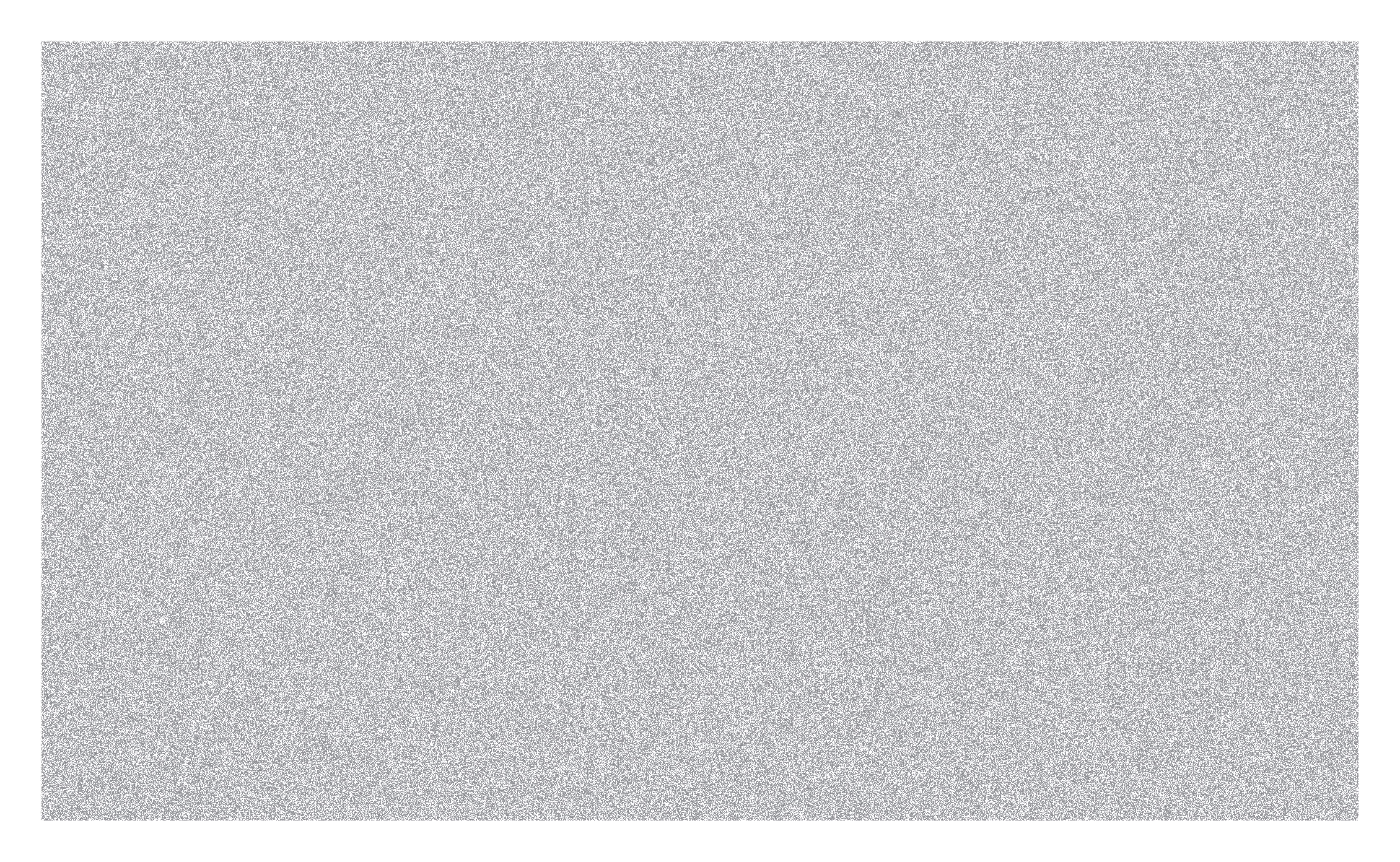








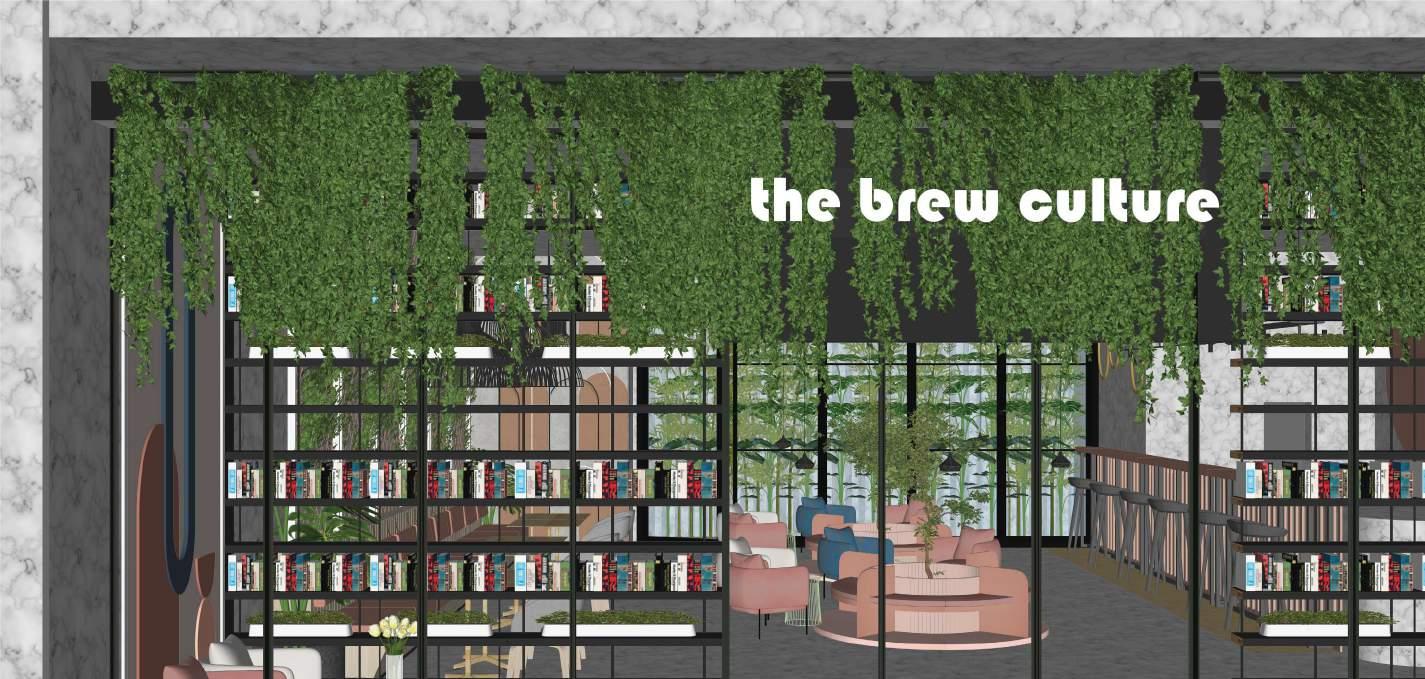




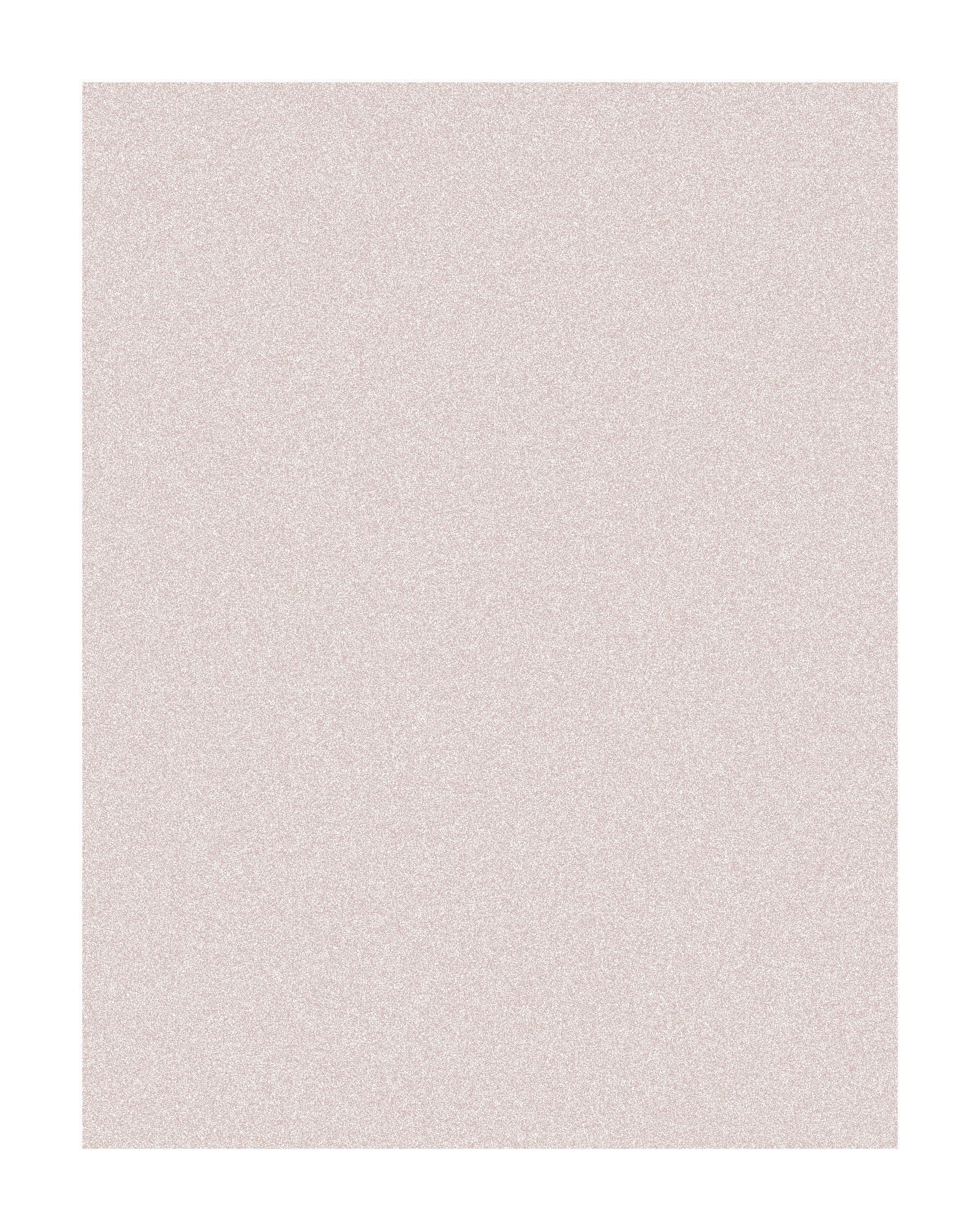
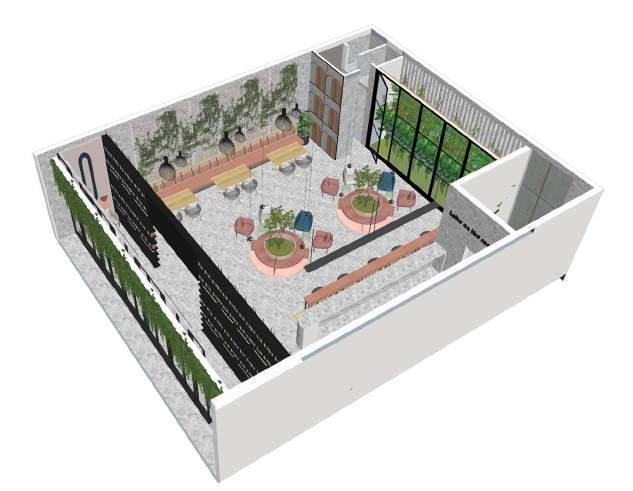
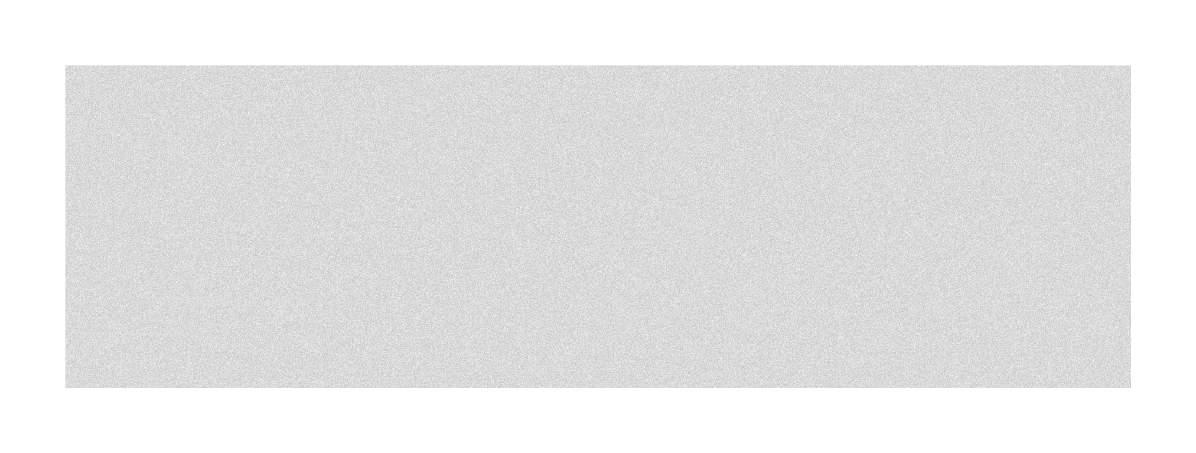
The design involves a casual social environment in the form of a french coffee brewery which typically serves coffee and tea, in addition to light refreshments such as baked goods or snacks. Has a prominent display area for showcasing the café's offerings, including freshly baked goods, pastries, and snacks. Ensure that the service area is functional, allowing baristas to interact with customers while preparing their beverages and maintaining an efficient workflow. Customers will be immersed in a cozy and inviting environment, where they can enjoy their coffee, tea, and light refreshments while engaging in meaningful conversations and embracing the café's unique charm. A palette that involves earthy tones, soft nudes, and subtle pops of vibrant colors to create a cozy and inviting environment.


ISOMETRIC VIEW

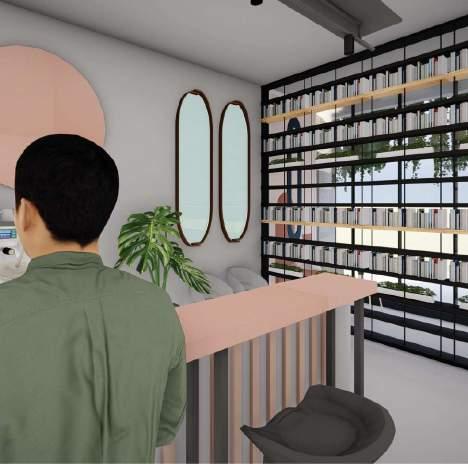
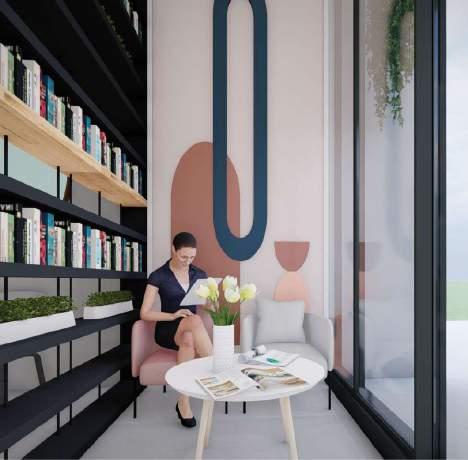
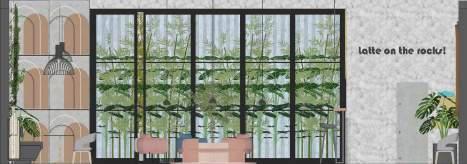
SEATING AREA

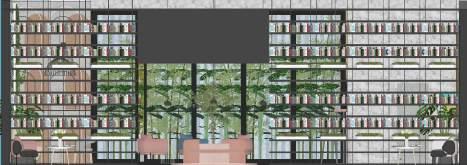




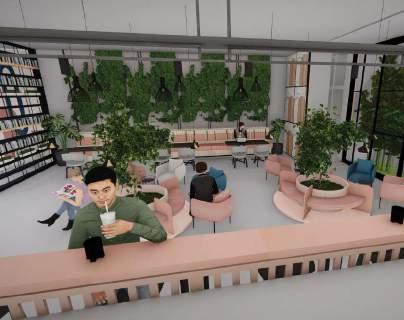
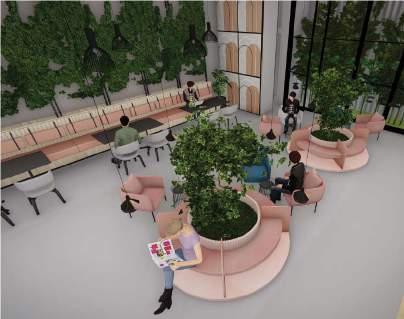
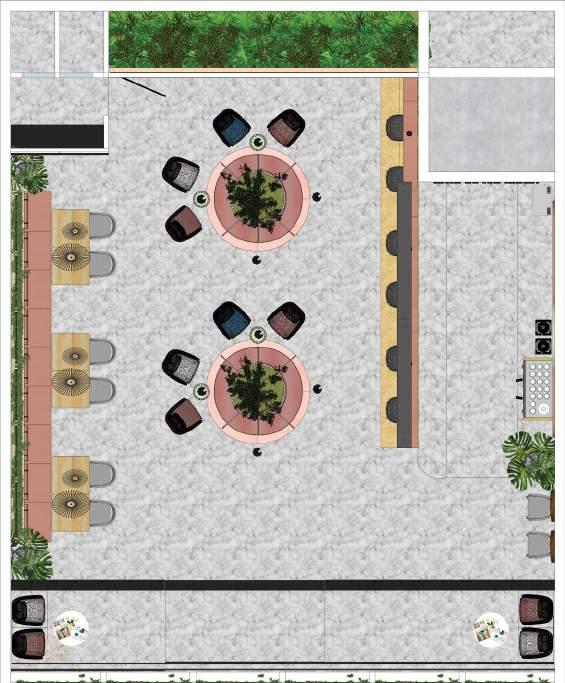
AREAS


05
TRANQUIL TWISTS
PROJECT - PRIMARY HEALTH CENTRE
LOCATION - CHERANALOOR, ERNAKULAM
The design aims to create an environment that departs from the traditional hospital setting, focusing on promoting healing, comfort, and well-being. By incorporating color theory, efficient wayfinding, the integration of green spaces, and sustainable design principles, the PHC will provide a transformative healthcare experience for patients, fostering a positive and nurturing atmosphere.
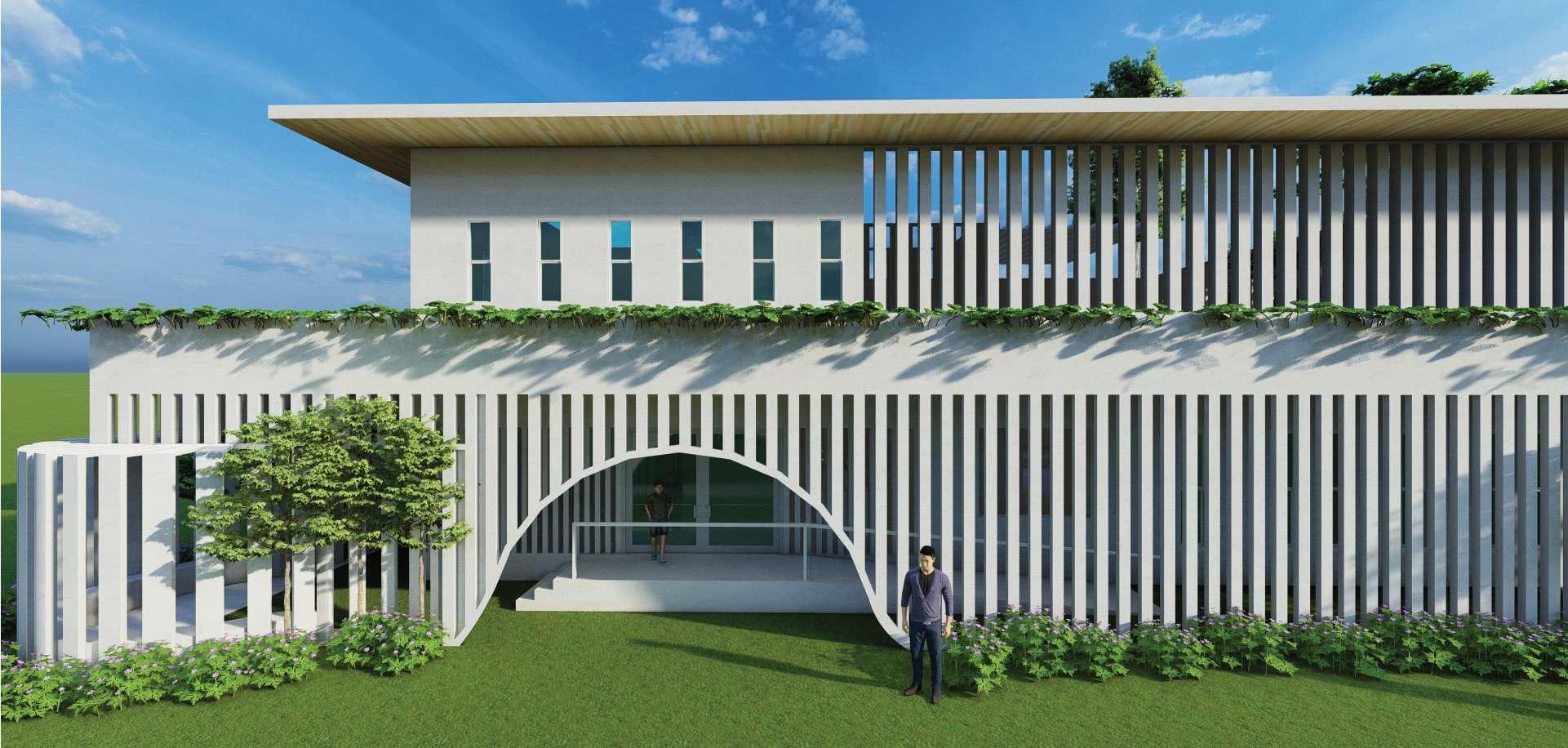





GROUND FLOOR PLAN




WORKING DRAWING- HOUSING, SEMESTER 7
C4 CLUSTER 2
C4 CLUSTER 1



C4 CLUSTER 2.1 UNIT

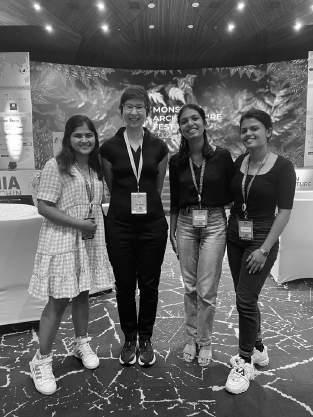
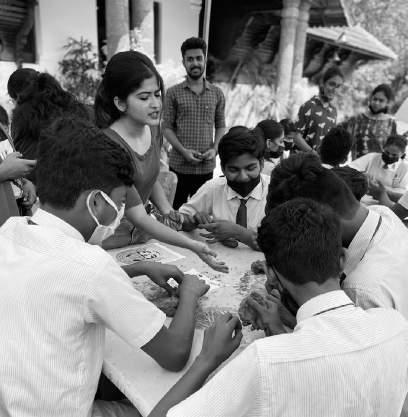
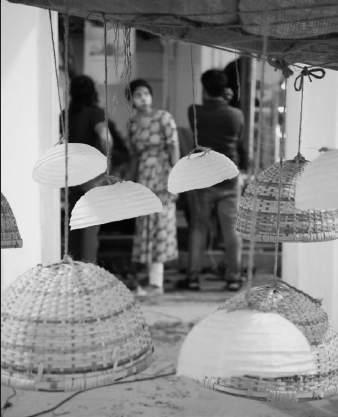
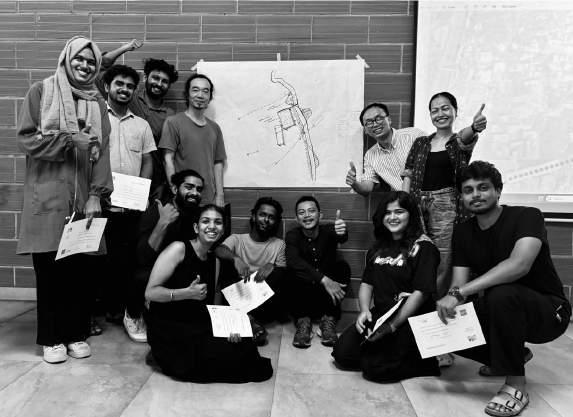
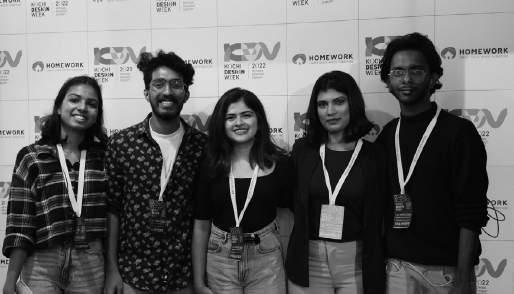
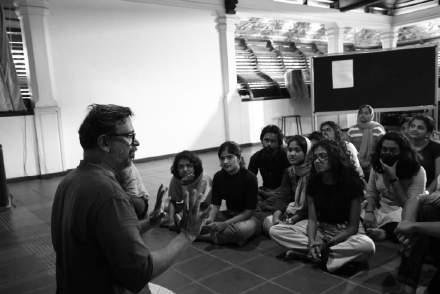
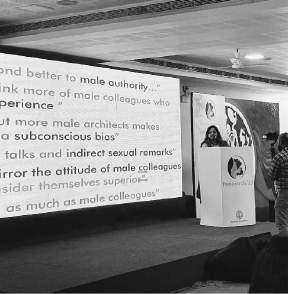
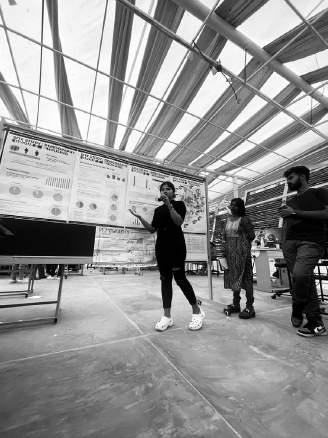
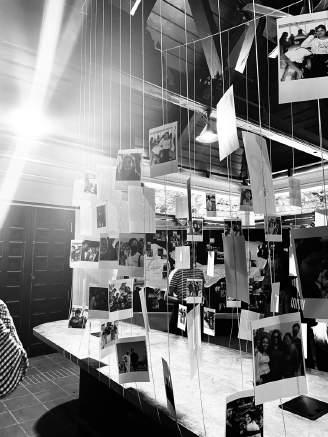
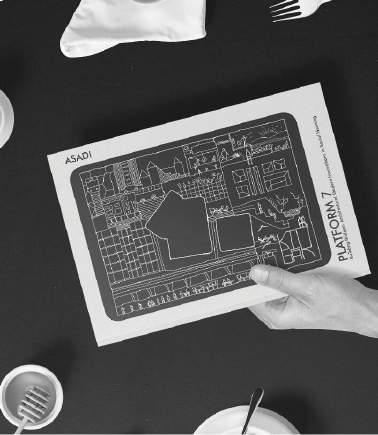
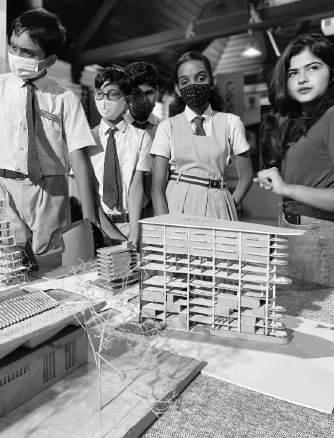
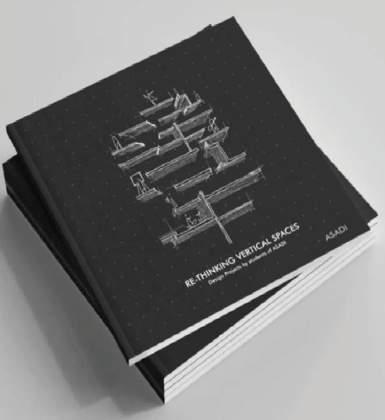

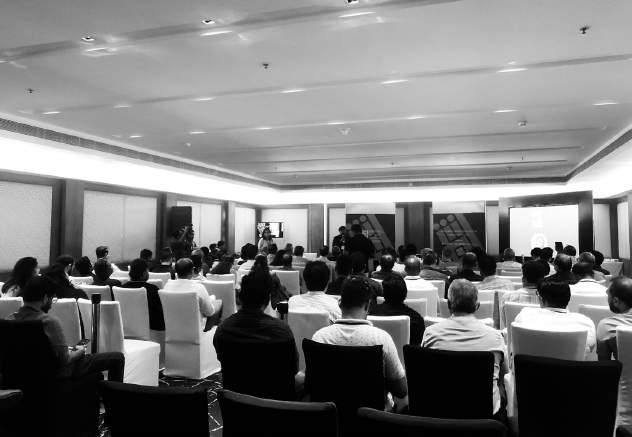


Ar. Twitee Vajrabhaya, MAF 23
Volunteer team head, Kochi Design Week 22
Theatre workshop, Manu Jose
Design workshop with Tropical Space and Ar. John Bulcock
Host for IIID Talkathon 22, KDW
Curated Modeling workshop for students,
Editorial Semester
Volunteer Committee Head, Monsoon Architecture Festival 23
Volunteer, FEMINARCH 23 IIA Cochin Chapter
Studio presentations, Semester 7
Design team, Platform 7 Travel studio exhibition
Editorial Board Member, Semester 7, ASADI Publications
Curated Clay modelling workshop for students,ASADI CREATUS
Volunteer, MAATAM Sustainable flea

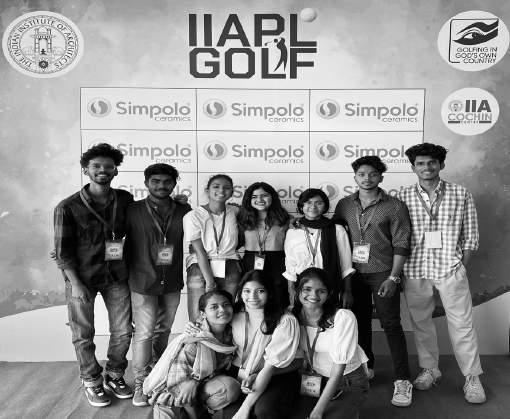
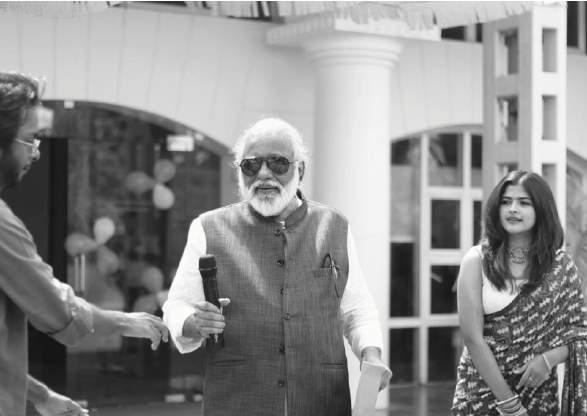
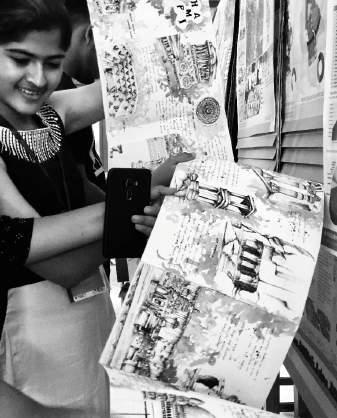

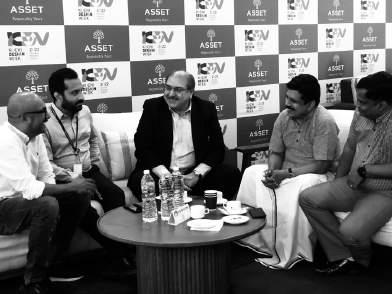
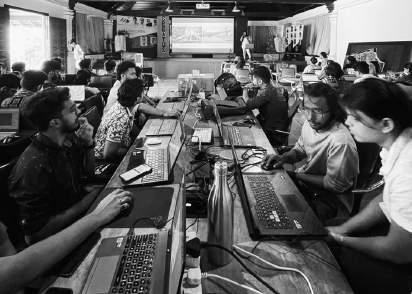
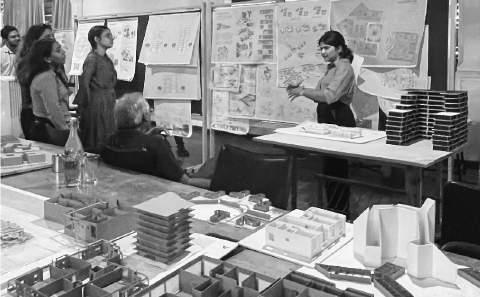

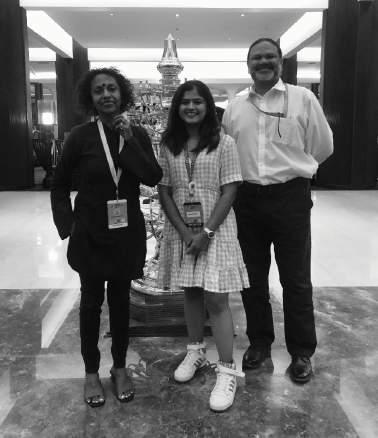
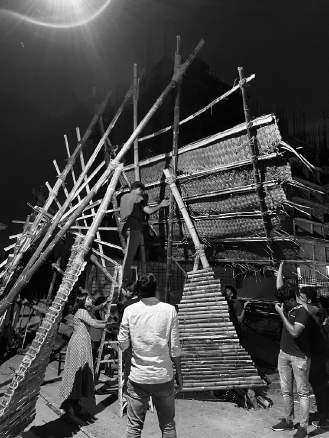
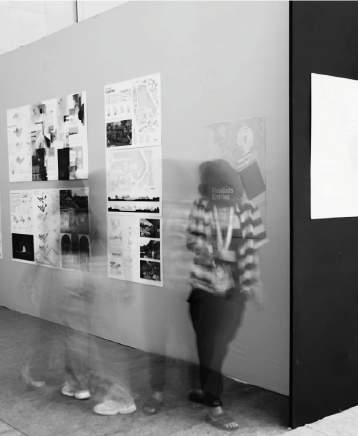
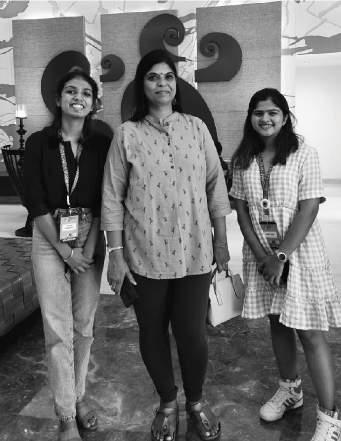


Ar. Hirante Welandawe and Ar. Narein Perera, MAF 23
Kochi Design Week 22
ASADI AARAV Logo Launch
Parametric Modeling Workshop by Ar. Liya Sunny Anthraper
Bamboo Workshop
Young Architects Festival 22
Jury presentation, Semester 7
ZONASA 19
Ar. Kalpana Ramesh, MAF 23
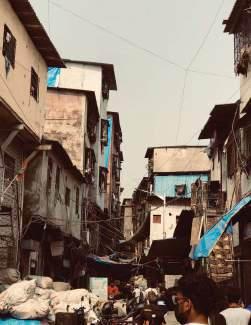
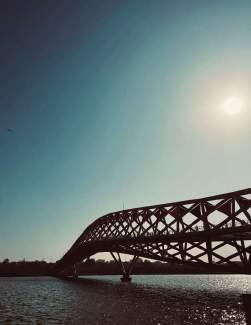
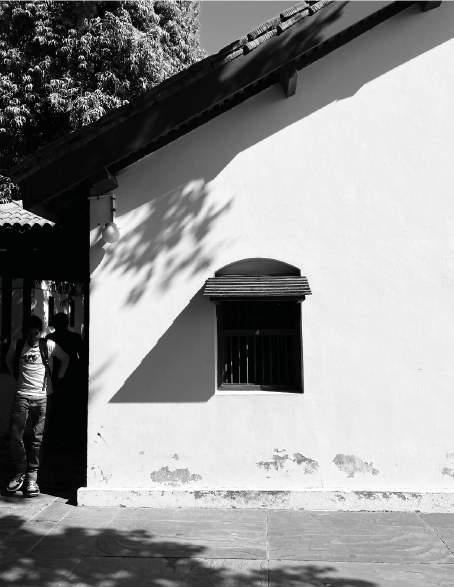
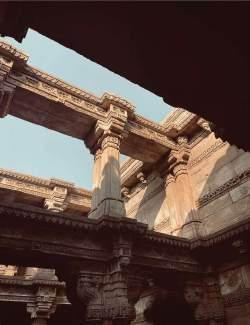
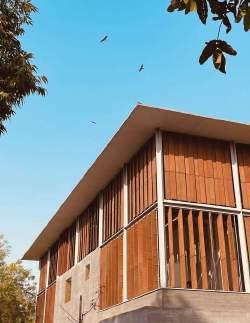
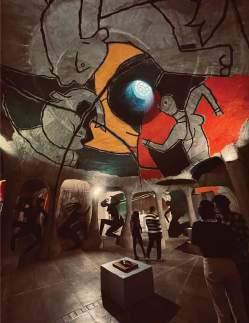


Dharavi, Mumbai
Sabarmati Ashram, Gujarat
CEPT University, Ahmedabad
Amdavad Ni Gufa, Ahmedabad
Adalaj Ki Vav, Gujarat
Sabarmati Riverfront, Gujarat

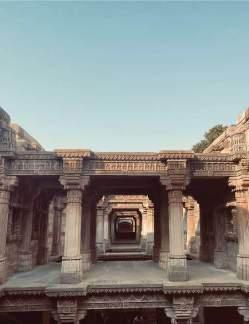
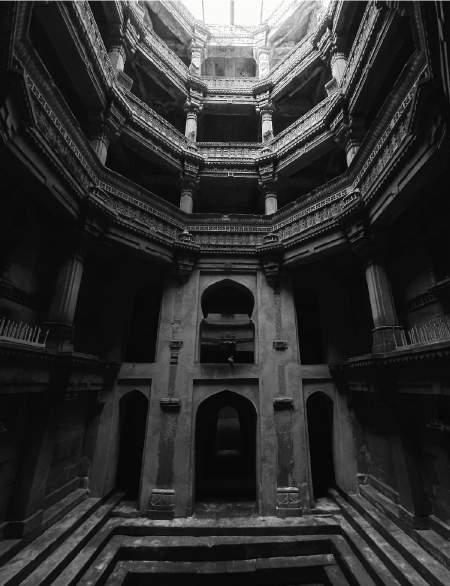
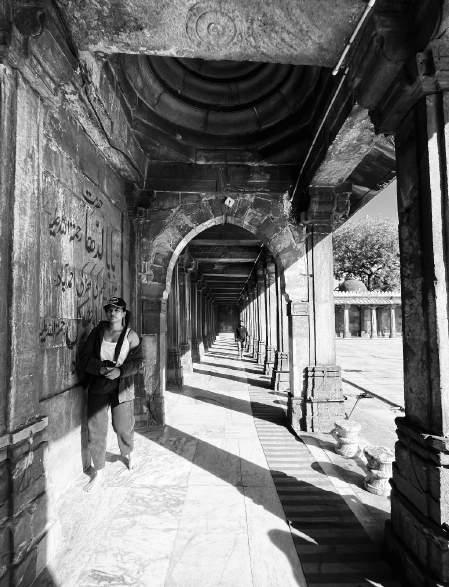
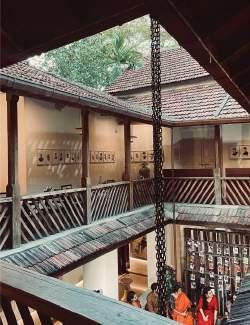
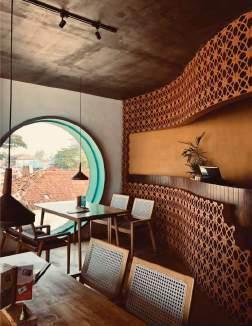
STRUCTURAL PORTRAITS
From capturing the play of light and shadow on facades to showcasing the balance and symmetry of interiors, I appreciate the artistry and craftsmanship that goes into creating these awe-inspiring structures through photography
It helps in creating a visual story highlighting the architect's vision and the unique personality of the structure. It is about capturing the soul of a building, revealing its narrative and evoking emotions.

Adalaj Ki Vav, Gujarat
Adalaj Ki Vav, Gujarat
Lila Art Cafe, Kerala
Jami Masjid, Ahmedabad
Kadalas Cafe, Kerala
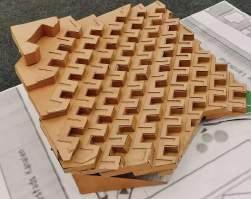
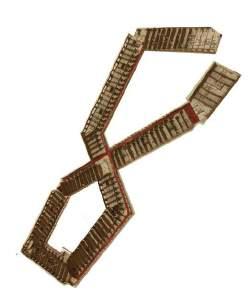
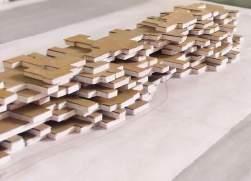
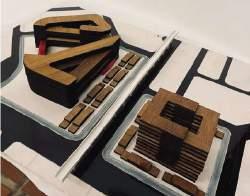
MODEL MAKING
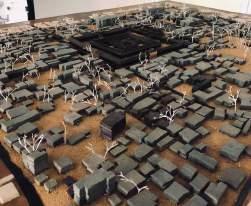
Physical model making serve as a tangible tool to visualize and communicate our design concepts to clients, stakeholders, and even themselves. They provide a sense of scale, spatial relationships, and materiality that cannot be fully captured through drawings.
Model making allows us to explore design ideas, test different iterations, and evaluate the overall aesthetics and functionality of a project.
Amdavad Ni Gufa, Ahmedabad



PEOPLE AND ARCHITECTURE
The connection between people and architecture is a reciprocal relationship that shapes our lives and experiences. It has the power to shape and influence human experiences, emotions, and behaviors.

“a sense of poetry, a sense of celebration, and a sense of place.”
- Charles Correa
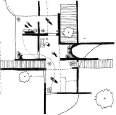
Undergraduate Architecture Portfolio
Susanna Devis I susannadevis@gmail.com
8129272900


