THE LINDWORM FESTIVAL
MERGING NOVEL GLULAM STRUCTURES AND LANDSCAPE IN MUNICH

BARC0175: ADVANCED ARCHITECTURAL DESIGN II
SVENJA SIEVER
20113419
UNIT PG 14
2021/2022
DESIGN TUTORS
DIRK KROLIKOWSKI + JAKUB KLASKA

MERGING NOVEL GLULAM STRUCTURES AND LANDSCAPE IN MUNICH

BARC0175: ADVANCED ARCHITECTURAL DESIGN II
SVENJA SIEVER
20113419
UNIT PG 14
2021/2022
DESIGN TUTORS
DIRK KROLIKOWSKI + JAKUB KLASKA
Wood performs best along the grain, making bending timber more resource-efficient, durable, and structurally effective than cutting it. This project examines the technical abilities of large-span glulam structures and their integration as part of a continuous structure in Munich, Germany.
The overall spatial definition is investigated by categorising abstract spatial sequence iterations with the help of SubD. In addition, Live Physics engines are used to create shell structures from hanging models to optimise enclosing roof structures.

Structural hierarchy is established through stress trajectory from load analysis, resulting in different beam and lamella dimensions for primary and secondary structures. Implementing different timber species and cuts contributes to efficiency and the legibility of the construction hierarchy. Options of creating planar stiffness are examined through diagrid variations generated through the collection of simulation data. Mimicking the dynamics of branching networks, the Lindenmayer System helps to create bifurcating systems based on the ‘shortest walk’, therefore, saving material.
The brief investigates Germany and China’s economic and cultural relations within the Bavarian context. As a city that embraces traditional and innovative values, Munich is the place where a project of this scale can be most likely realised. Also, timber is a deep-routed traditional building material in south Germany and has regained popularity in recent years.
Taking the concept of the diverse ‘Volksgarten’, the project helps to facilitate international exchange on the Theresienwiese, where celebration brings cultures closer together. As reflected in the Olympic Park by Frei Otto and Günter Behnisch, landscape plays an essential role in the city’s urban planning. Respecting the heritage of the Theresienwiese, the design facilitates celebration spaces while bringing back greenery to a site that was once lush grassland.
The challenge of the project was to synthesise the early material and spatial investigations with the given cultural backgrounds and contextual constraints.
Files submitted:
BARC0175_22_SvenjaSiever_PG14_ProjectStatement.pdf
BARC0175_22_SvenjaSiever_PG14_Portfolio.pdf

BENT GLUED LAMINATED H-BEAM
STEEL STRAPPING PURLIN ROOF SYSTEM
LOUVER CEILING (BARREL VAULT)
The hall was built in 1911 by the largest manufacturer of buildings in wood panel construction as a model gym for the international hygiene exhibition in Dresden. The dismantlable “Doecker system building” has a supporting structure made of parabolic laminated timber arched trusses that go back to Otto Hetzer, the inventor of curved glue-laminated beams made of several lamellas.
CIRCULATION
PINCHED SURFACES



FOLDED SURFACES



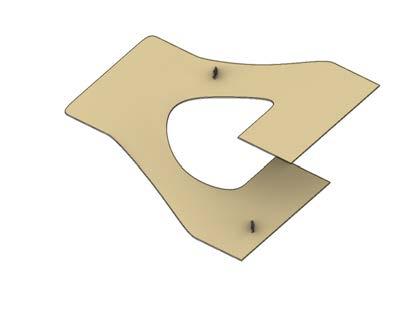
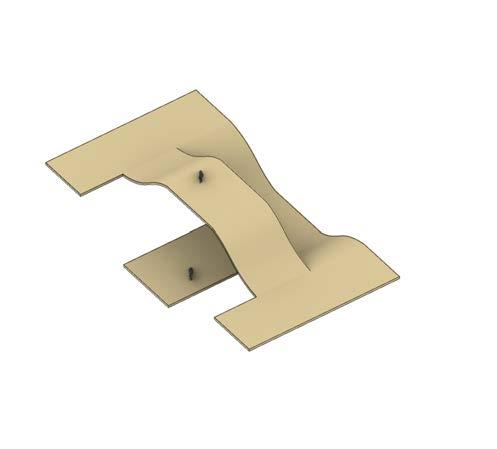



ROOF/ENCLOSURE


















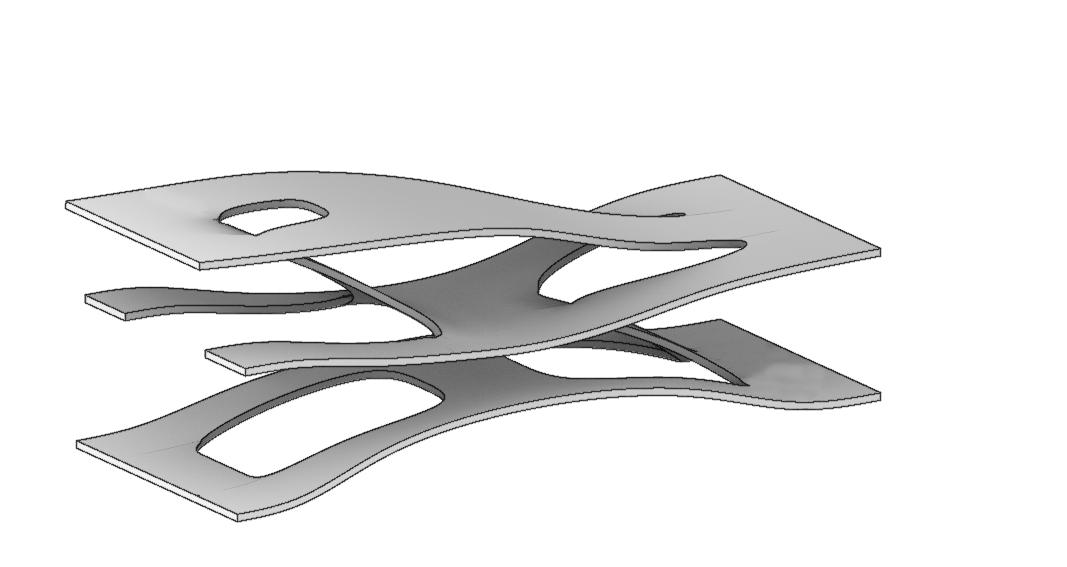






Continuous Surface with Lateral Bracing Through Branching






Timber species: Beech

Average density: 720 kg/m3
Flexural strength: 105-123 N/mm2
PRIMARY Beam depth: 500mm -1200mm
Timber species: Yew




Average density: 650 kg/cm³
Flexural strength: 85 N/mm²
SECONDARY I Beam depth: 400mm - 900mm
Timber species: Spruce
Average density: 800 kg/m3
Flexural strength: 80 N/mm2
SECONDARY II Beam depth: 600mm - 900mm

SECONDARY III Beam depth: 500mm
Timber species: Spruce
Average density: 800 kg/m3

Flexural strength: 80 N/mm2
TERTIARY Beam depth: 250mm
Timber species: Oak


Average density: 670 kg/m3
Flexural strength: 90-110 N/ mm²
DETAIL
ELEVATION










- China is Bavaria‘s most important trading partner, replacing the US as the EU‘s largest trading partner
- Bavarian companies account for a fifth of the German-Chinese trade volume

- Trading volume 2020: 33.9 billion Euros. For comparison, the USA: 29.4 billion euros
- 2,000 Bavarian companies have economic ties to China. In return, around 400 Chinese companies are active in the Free State
OBJECTIVES OF CHINESE INVESTORS
- European market access and access to technological know-how

- Expansion of research and development capacities and long-term establishment of new sales locations


- Expansion of customer and logistics network and product portfolio


- Circumvention of EU customs and import regulations (Free Trade Zone)
BENEFITS FOR THE BAVARIAN ECONOMY
- China as a solvent investor


STEADY GROWTH IN BAVARIAN-CHINESE TRADE
- Further development of technologies
- Access to the Asian market
Agency “Invest in Bavaria” helps foreign companies to settle into the area





In 1890, the “Volksgarten Nymphenburg” opened on the former site of the Nymphenburg brewery. At that time, Nymphenburg was not a district of Munich, but a suburban area. The Volksgarten was in the immediate vicinity of Nymphenburg Palace.


Although it was a permanent amusement park, the attractions changed very frequently and rarely lasted more than two to three years.






Winter Solstice








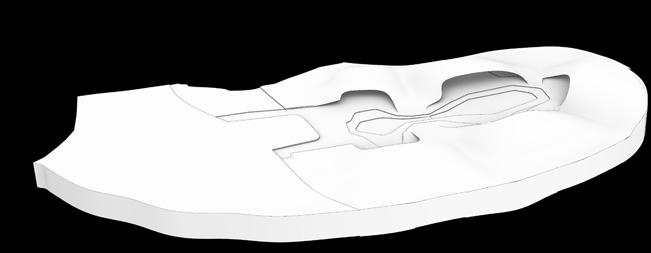
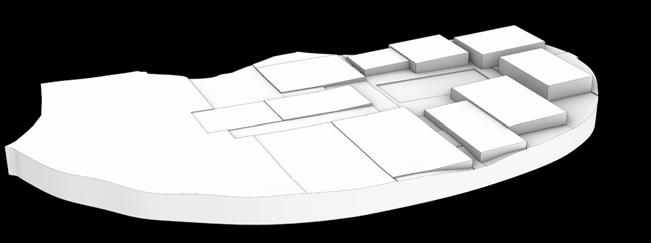









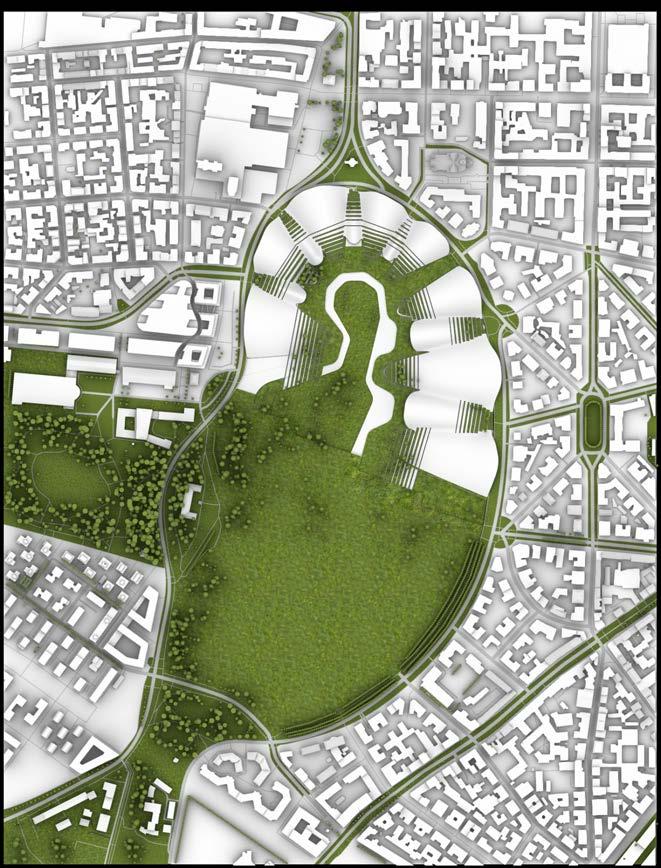



The terrain steps down towards a central plaza, simulating canyon and rock tectonics. The tier system enables the construction of multiple stories without having a significant impact on the cityscape. Within the building, the terracing of slabs helps to evenly distribute direct sunlight on all floors.
Offices and exhibition areas are located and face west, as the adjacent area is more quiet. Nearby buildings are either residential or used for similar purposes. “Louder” programmes face the centre of the site and are located east, where they are better connected to infrastructure and near commercially used buildings.

The different programmes are connected through an interwoven path system, which form the plaza in the centre. New tram stations bring the barren place back to life and relieve the surrounding underground stations during festival season.


The landscape is integrated into the urban layout, which is stongly connected to the idea of the “Volksgarten” (people’s garden). The outdoor spaces can be used for specific building programmes (Biergarten, Restaurants, Sports,...) or simply to socialise - similar to the function of most of Munich’s parks.









ROTATION REQUIRED
BENDING REQUIRED

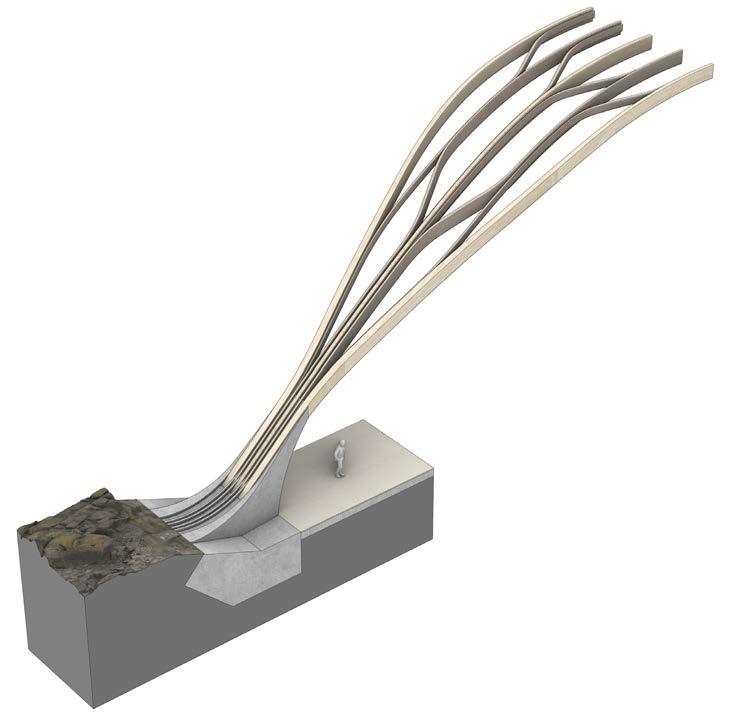


The Urban Park






The section shows the programme and programme distribution. Areas with high ceiling height are used as bier halls and exhibition spaces. Areas with lower ceiling height are used for the kitchens, serving and dining spaces. The idea is the fluid transition between the programmes. The shell roof automatically creates differential zones through its waved shape, therefore eliminating the need for physical boundaries.


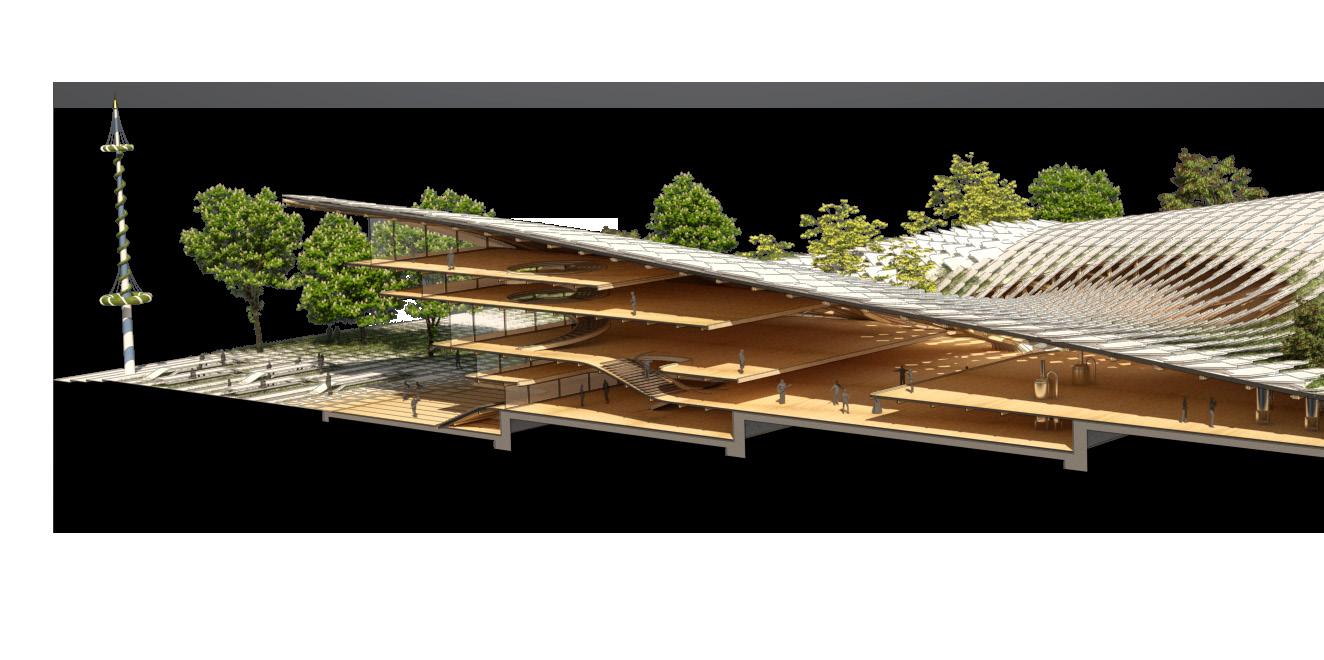












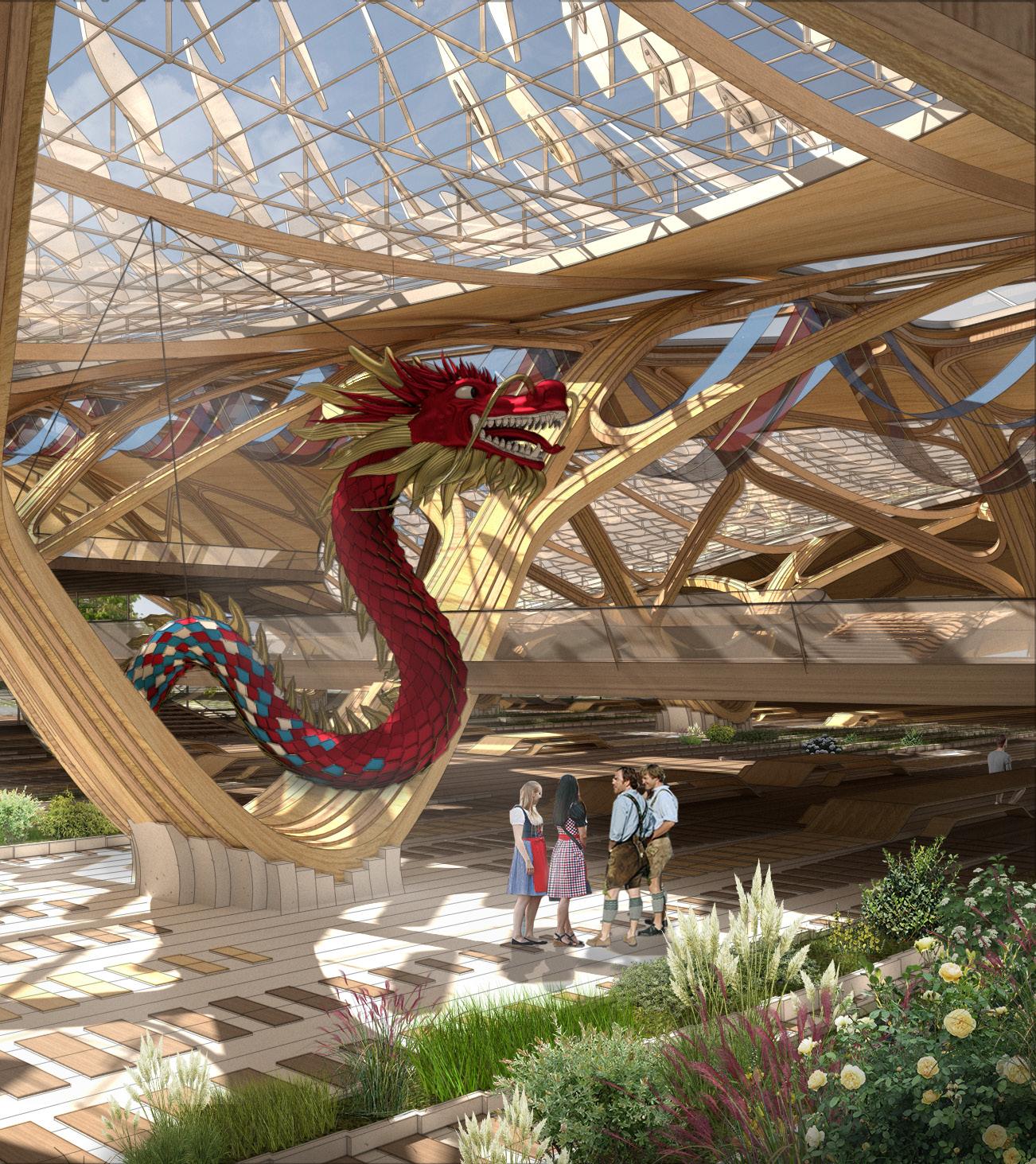
Mezzanine Level


Main Hall

