PORTFOLIO


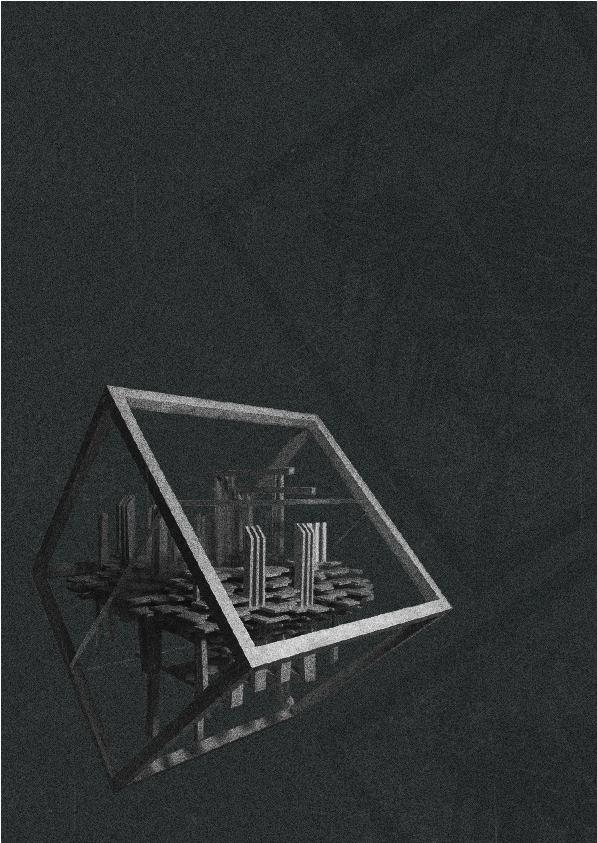
Hello, I am Saiyan Leonardo and this is my | portfolio.
By means of introduction, I am a 21-year-old Filipino newly graduate of Bachelor of Architecture who is seeking to learn more and gain experience in the architectural and design field.
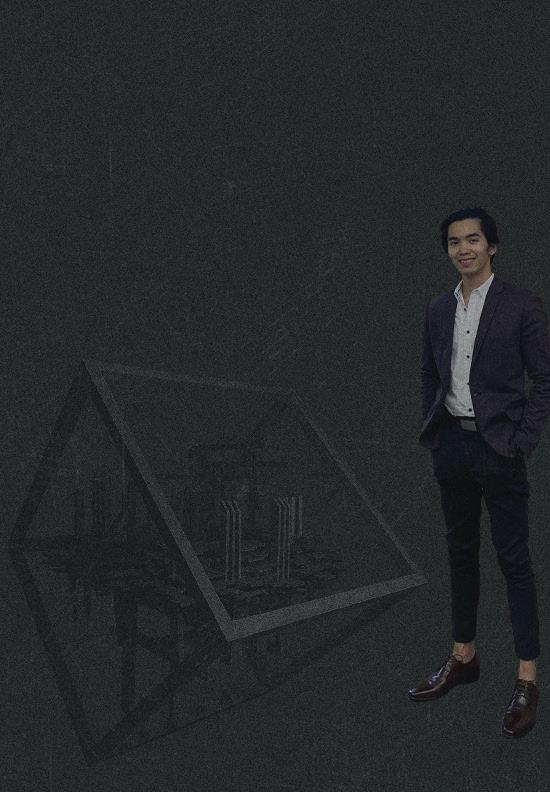

I am an adaptive and diligent individual that strongly values the tasks and the people I work with. To produce an outstanding result on schedule, I have taught myself to be reliable and adept in cooperating with others as well as working independently. I am able to accomplish tasks under pressure despite the difficulties as I am determined and resilient.
I find myself as an intellectually curious and creative individual who is receptive to ideas and arguments. I always tend to consider the different aspects of the matter in hand for the reason of making the most efficient and suitable decisions. This enables me to be open to new responsibilities and self development.
Ambitious is how I would also define myself as I consistently endeavor to be successful professionally and in life. I am a person who is not only inspired to achieve but also to excel my skills and knowledge.
01 About me
SAIYAN LEO VALERY VALERIO LEONARDO
2019 - 2021 Ara Institute of Canterbury
Christchurch, New Zealand, Bachelor of Architecture Graduate
2014 - 2018
Catholic Cathedral College
Christchurch, New Zealand, High school graduate
Graduate with Academic Excellence and Service Excellence
Merit Endorsement Level 1-3
2010 - 2013
Don Bosco Technical College
Mandaluyong City, Philippines, Elementary school gradute
Grade 6 Overall Rank No. 14 with a total number of 125 students
Grade 5 Overall Rank No. 11 with a total number of 134 students
PROFESSIONAL | EXPERIENCE
2021 - 2022
2023 - Current
2021 - 2022
2021 - 2022
2017 - 2018
Ltd Commission
Residential site visit with client liaison and detailed documentations
Produced renders for Generation Homes Freelance for a friend who works for the company
To gain industry experience and knowledge
Temporary commission while in search for a full time role
Generation Homes Renders
Developed interior renders of a kitchen and bathrooms
Produced a detailed plan of a Carport Freelance for a family friend
Developed a drawing that was signed by a licensed Architect and sent to the council
Freelance for a friend who worked for the company
Carport Detailed Plan
EXTRACURRICULAR | ACTIVITIES
Developed a drawing that was signed by a licensed architect
Freelance
Student librarian at Catholic Cathedral College
EXTRACURRICULAR | ACTIVITIES
2017 - 2018
2017 - 2018
Volunteer work and community service at Christchurch City Mission
Student librarian at Catholic Cathedral College
COMPETITIONS | AWARDS
2017 - 2018
2012 - 2013
Volunteer work and community service at Christchurch City Mission
TECHNICAL | SKILLS
6th Place in Editorial Cartooning 2013 Division School Press Conference and Contest In the Philippines
TECHNICAL | SKILLS
2D Drawing
3D Rendering
Adobe Creative Suite
Visualization Media
Adobe Creative Suite
ArchiCAD
Lumion - Twinmotion - Enscape
ArchiCAD
Illustrator - Photoshop - Lightroom - Indesign - Acrobat
Lumion - Twinmotion - Enscape
Drafting - Sketching - Painting - Model Making - Photography
Illustrator - Photoshop - Lightroom - Indesign - Acrobat
PERSONAL | STATEMENTS
Visualization Media
Drafting - Sketching - Painting - Model Making - Photography
PERSONAL | STATEMENTS
Resiliently Adaptive
Resiliently
Adaptive
Innovator and Levitator
Innovator and Levitator
Reliable and Persistent
Reliable and Persistent
Creatively
Detailed
Creatively
Detailed
At Projects and Workspaces
Possessing the ability to adapt to new projects and environment either working indivually or collaboratively.
At Projects and Workspaces
Possessing the ability to adapt to new projects and environment either working indivually or collaboratively.
Open and willing to change to suit the conditions and able to withstand or recover from difficulties.
Open and willing to change to suit the conditions and able to withstand or recover from difficulties.
In Idea developing and Progressing
Capable of creating new ideas and develop diverse concepts that are able to advance into projects.
In Idea developing and Progressing
Capable of creating new ideas and develop diverse concepts that are able to advance into projects.
Thoroughly think of solutions for the obstacles encountered in order for the work to progress into something bigger.
Thoroughly think of solutions for the obstacles encountered in order for the work to progress into something bigger.
Delivers despite of difficulty
Ensuring to be able to provide what is needed and expected. Determined to achieve the objectives in spite of challenges.
Delivers despite of difficulty
Balance between soft and sharp
Has the skills to explore and approach things differently.
Ensuring to be able to provide what is needed and expected. Determined to achieve the objectives in spite of challenges.
Balance between soft and sharp
Has the skills to explore and approach things differently.
Not afraid to take risks and find new ways to enhance knowledge and problem solving skills. Has interest and an eye for details and ensures work is done correctly.
Not afraid to take risks and find new ways to enhance knowledge and problem solving skills. Has interest and an eye for details and ensures work is done correctly.
EDUCATIONAL | EXPERIENCE
2D Drawing
3D Rendering
CONTACT | 022 104 2959 EMAIL | svlnrd.archi@gmail.com DOB | 14.04.2001 BASE | Christchurch - New Zealand
Curriculum Vitae 02
COVER PAGE | 00-00
0.2 | CURRICULUM VITAE.
ABOUT ME | 01-02
0.3 | CONTENTS.
GUIDE | 03-04
THEATRE.
MUSEUM + LIBRARY + CAFE Y3 | 05-16 CITY TOWNHOUSES Y2 | 47-56

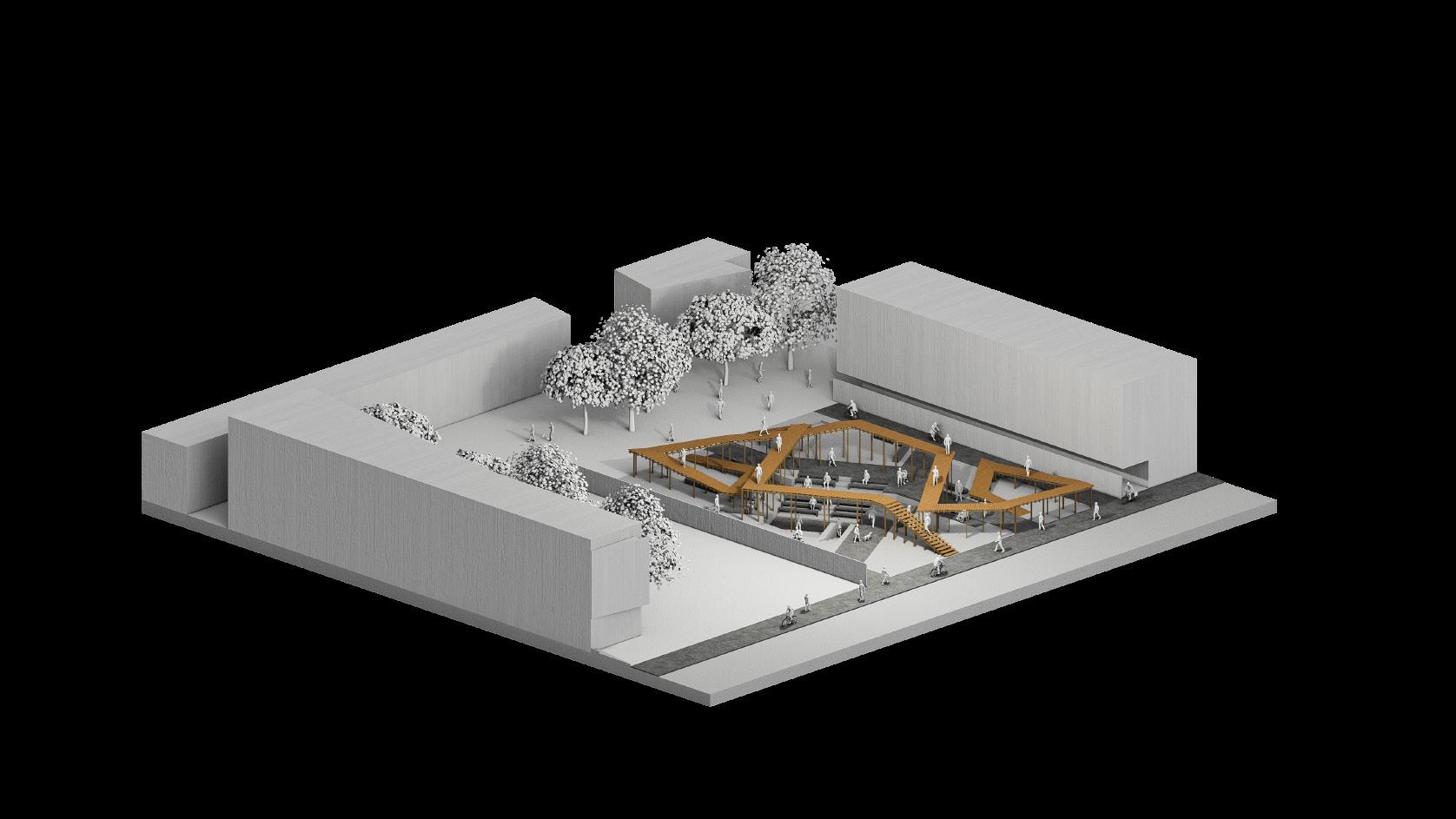



MIXED USE Y2 | 31-46
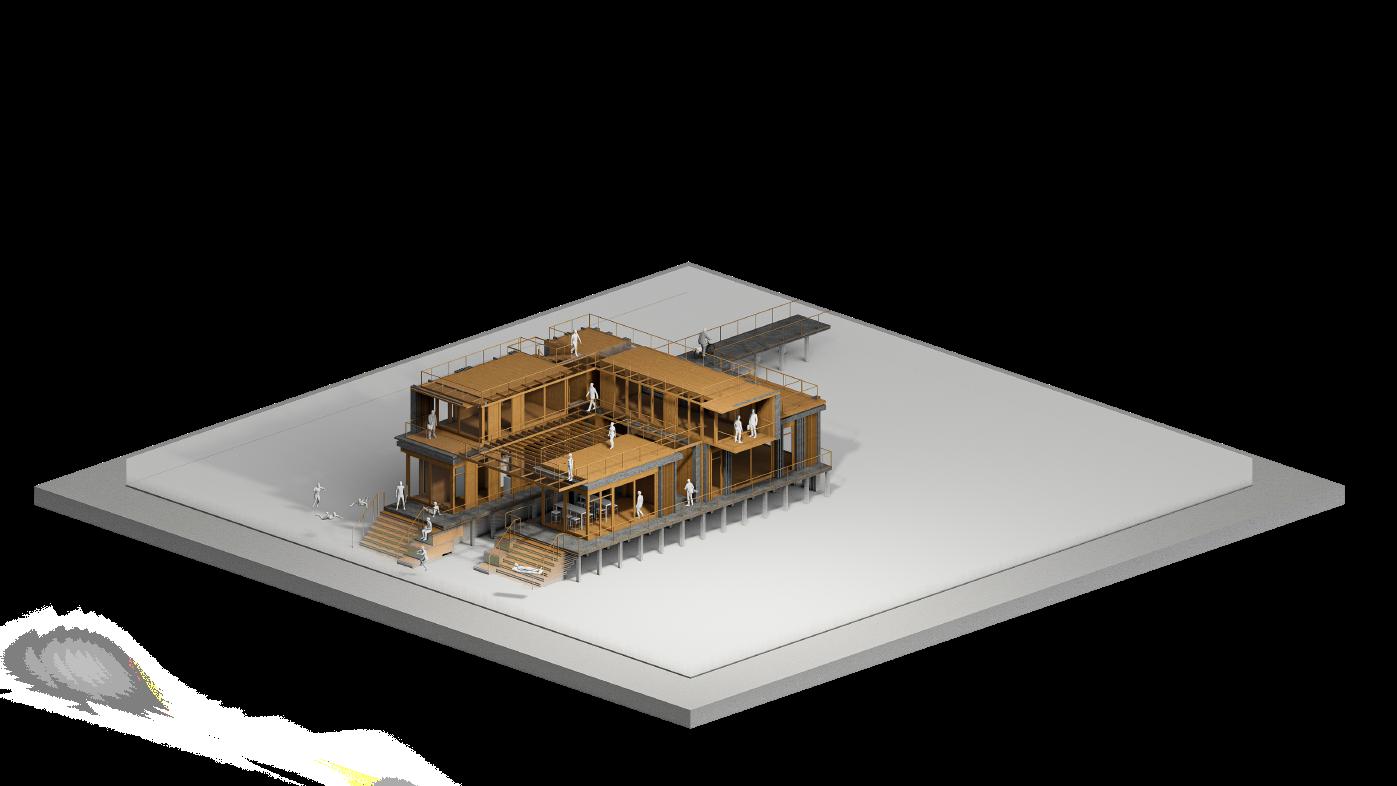
TRANSITIONAL Y3 | 57-62
THEATRE Y3 | 63-72
MIXED USE Y1 | 73-78
RESIDENTIAL Y2 | 17-30 RESIDENTIAL Y2 | 79-88
RESEARCH CENTRE.
0.1 | PORTFOLIO.
ARTS + VILLA DETAILS | 89-110
PROJECTS EXIT.
CONTENTS
01 | EXIT EXHIBITION 02 | VILLA ON THE HILLS. 03
SUMNER. 04 | TOWNHOUSE. 05 | PAVILION. 06
THEATRE. 07 | RESEARCH CENTRE. 08 | CO HOUSING. 09 | MY ART. 03
|
|


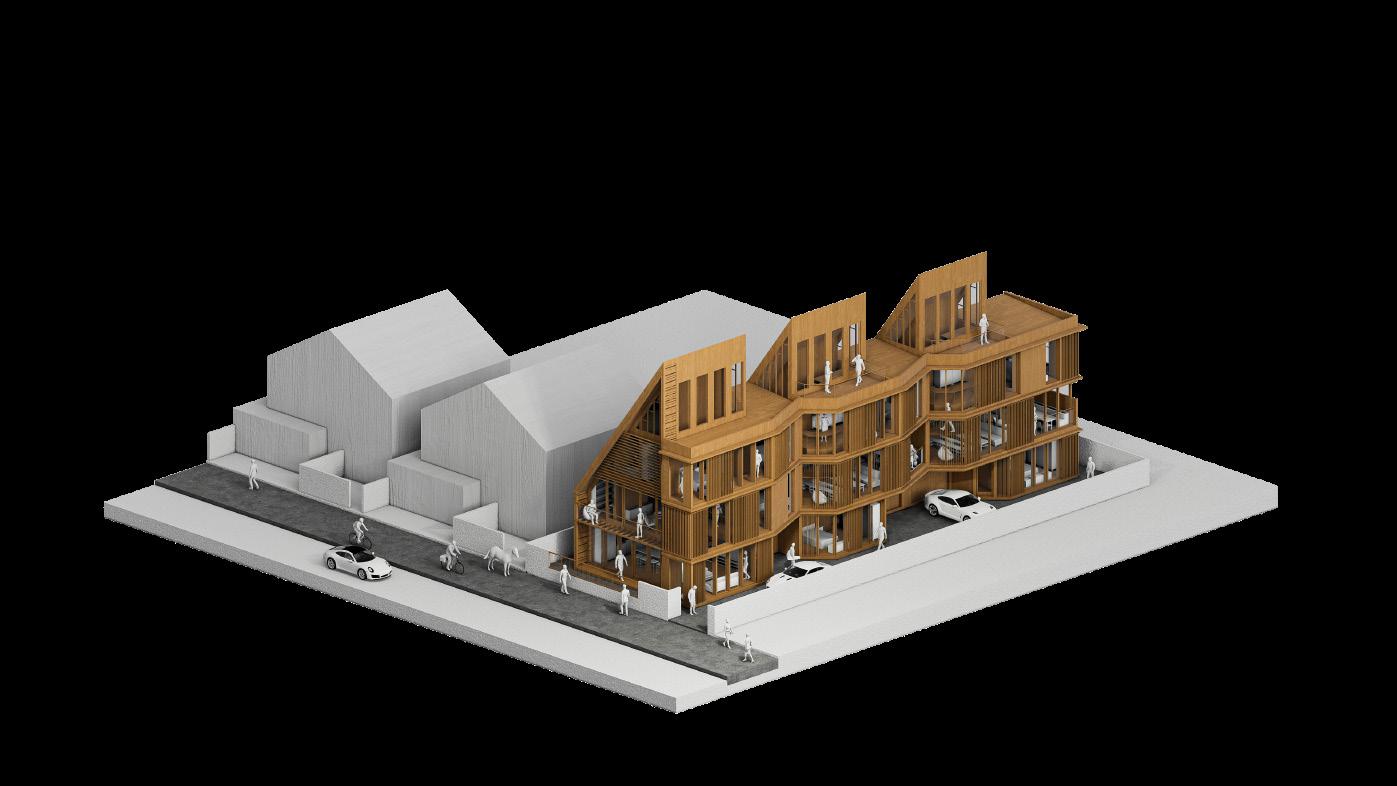


 VILLA ON THE HILLS. SUMNER.
MY ART. TOWNHOUSE.
VILLA ON THE HILLS. SUMNER.
MY ART. TOWNHOUSE.
Portfolio Contents 04
PAVILION. CO HOUSING.
· EXIT MUSEUM EXHIBITION ·
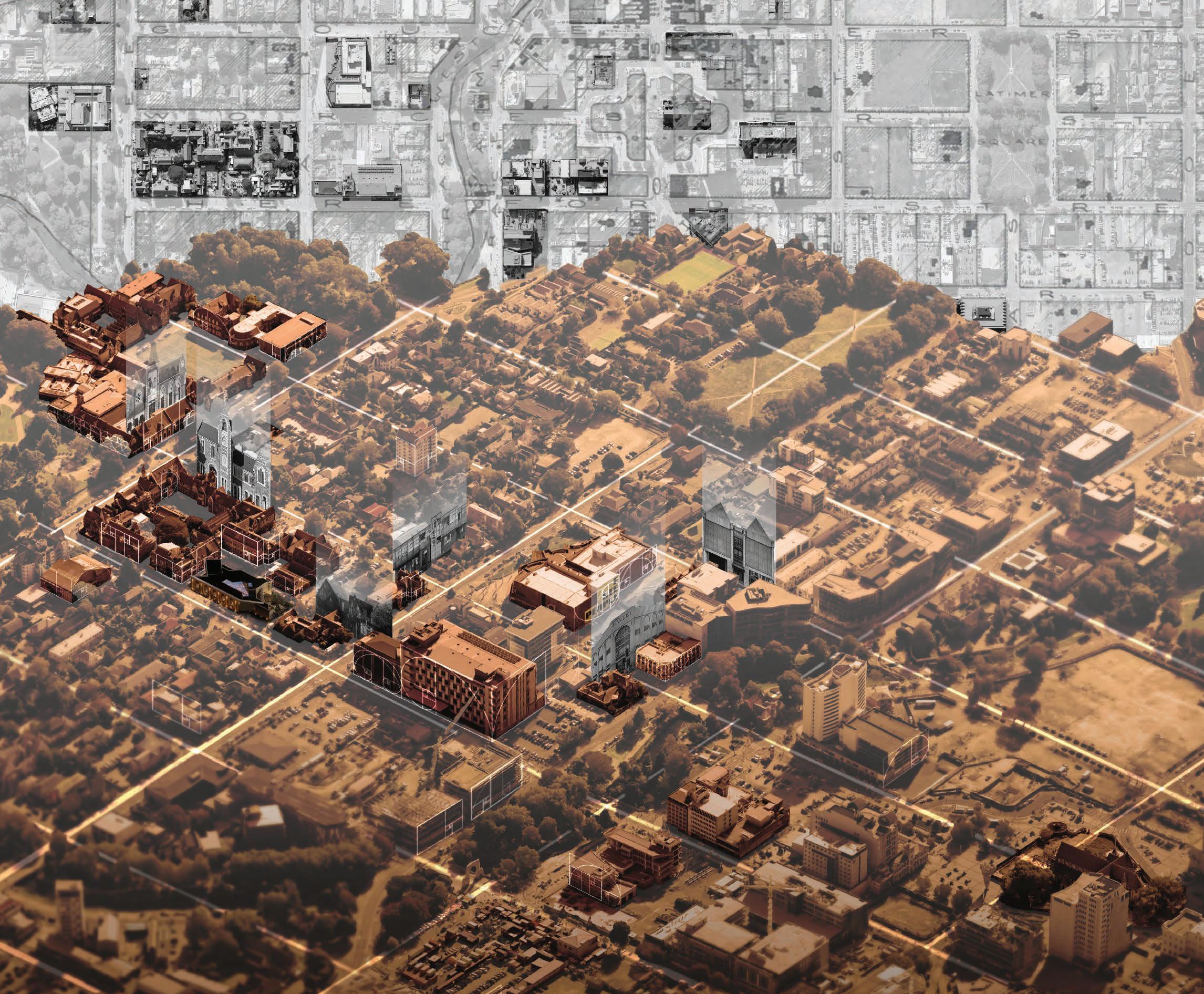
A museum exhibiting art and sculpture located at 25 Hereford Street within the vicinity of historic and heritage buildings. Timeless, an architecture that should stand in such a place. It holds the intention of making the users experience a timeless place where past and present interweave. This is because I believe that buildings and cities live in us as much as we are in them. They inhibit our memories and tell our stories, they transmute, live, die and glow. However, with the moving and advancing world, some of them become left out and so it is important to remember and encapsulate the value of the past while accepting what the present time provides.
The building unifies the architectural language in different timelines while reactivating the areas that surround the site through a diverse design while acknowledging those that already exist within the area. Emphasizing the museum exhibition and providing a place for learning and Interaction. A building that does not only exhibit arts and sculptures but also architecture and history.
Part of the design is having the Inclusive sense of community that is Just and equitable regardless of an individual's background, age or class. The scale and the spaces of the building enables and ensures the accessibility of the people. Not limited to just exhibition spaces, the building also provides library spaces and casual indoor and outdoor dining areas for those who intend to socialize.
05 Exit Exhibition
CLASSIFICATION | MUSEUM EXHIBITION + LIBRARY + CAFE | YEAR 3 LOCATION | 25 HEREFORD STREET | CHRISTCHURCH 25
HEREFORD STREET TIMELESS

Mixed Use | Museum + Library + Cafe Introduction and Interior Render | 06

07 Exit Exhibition

North East Exterior Render Mixed Use | Museum + Library + Cafe 08 |
GROUND FLOOR PLAN SCALE 1:200 i OPEN EXTERIOR SPACE II ENTRANCE III LOADING AREA IV RAMP V LOBBY VI EXHIBITION WALKWAY VII EXHIBITION DOCK VIII EXHIBITION HALL IX LIBRARY HALL X CASUAL DINING AREA XI OUTDOOR DINING AREA XII RECEPTION XIII OFFICE XIV ATRIUM XV BALCONY 1 3 6 10m FIRST FLOOR PLAN - 25 HEREFORD STREET- 25 HEREFORD STREETSCALE 1:200 1 3 6 10m I I I IV V XIV VIII IX IX X X IX VIII VIII FFL +4,500mm FFL +3,960mm FFL +4,320mm FFL +4,140mm FFL -900mm FFL -900mm FFL -720mm VIII VIII VIII XV XV VIII VI VII VI VI VI VIII IV IV II II II II II II X XI III LEGENDS N N 4,60 0 5,00 0 4,00 0 8,00 0 5,04 0 3,76 0 30,40 0 59,140 3,300 12,430 12,600 3,800 7,070 3,240 10,000 5,000 8,80 0 9,17 0 5,00 0 2,83 0 17,070 2,830 36,140 A B C D E F G 3 5 6 7 8 9 10 11 2 1 2,80 0 7,07 0 13,05 0 7,49 0 30,40 0 66,200 5,000 10,000 3,240 7,070 2,800 14,000 2,530 11,940 2,530 7,070 11,650 6,600 6,300 2,200 5,200 2,200 5,200 2,200 5,200 2,200 5,200 2,200 4,300 2,80 0 15,17 0 5,00 0 3,77 0 A B C D E F G 3 4 5 6 7 8 9 10 11 2 1 09 Exit Exhibition
STEEL FRAMED GLASS ROOF WITH STEEL TENSION CABLES
CLT ROOF STRUCTURE WITH BUTYNOL ROOF TO SUPPORT LONG SPAN AND IDEALLY SOLAR PANELS
CLT TRUSS ROOF STRUCTURE WITH CORRUGATED STEEL ROOF
200mm CONCRETE SLAB WITH DIFFERENT FFL ON 400x800mm CONCRETE BEAMS SUPPORTED BY 600x600mm CONCRETE COLUMNS
800x800mm CONCRETE COLUMNS TIED BY A STEEL FRAME FOR BRACING AND LOAD DISTRIBUTION
INTERNAL WALLS WITH NATURAL STONE TILES FINISH
CONCRETE BEAMS TO HOLDING ROOF STRUCTURE AND DISTRIBUTE LOAD ON CONCRETE COLUMNS
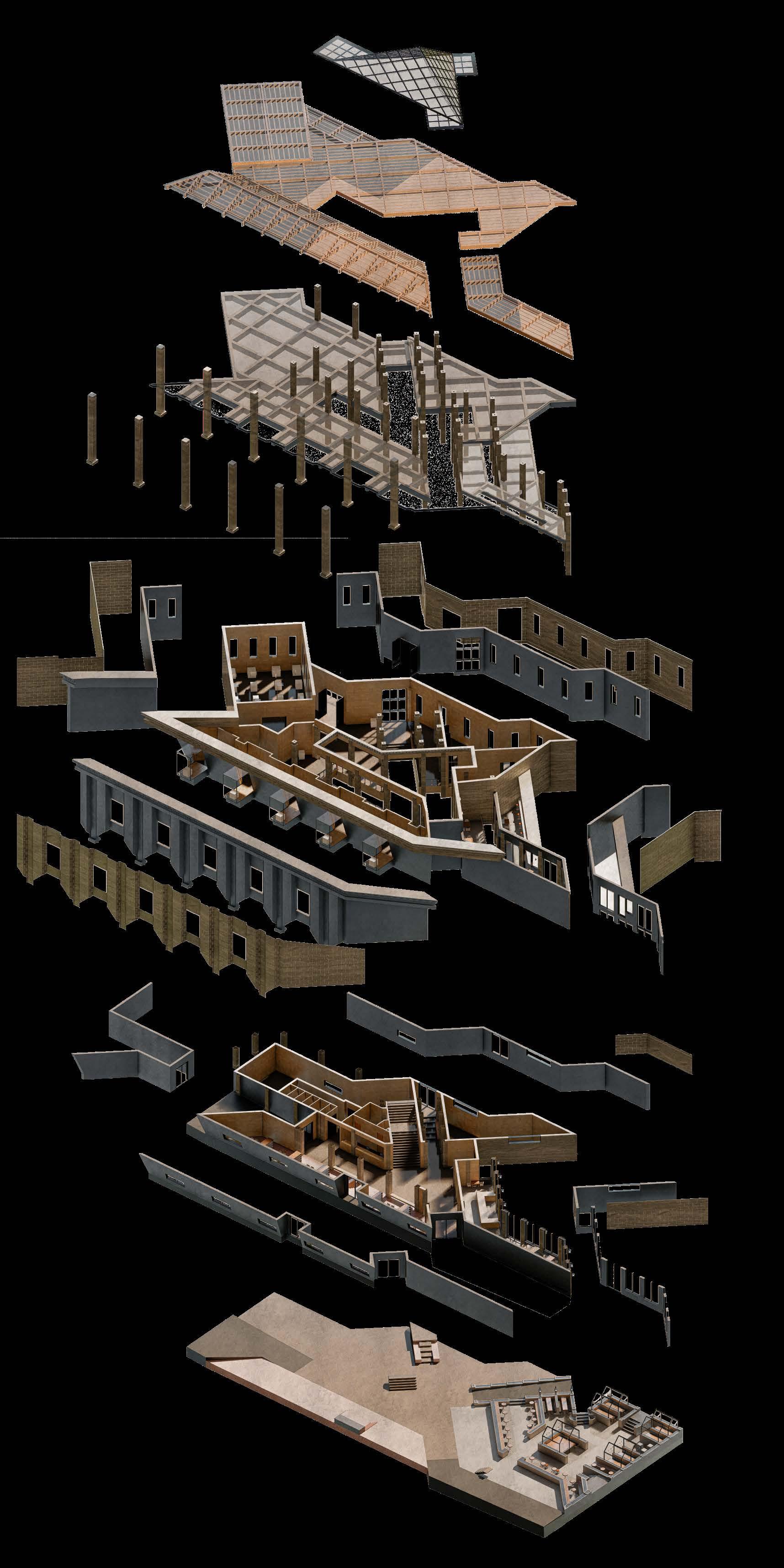
GLASS BOX SUPPORTED BY ALUMINIUM FRAMING
IN SITU CONCRETE WALL ACTING AS BRACING AND LOAD BEARING TO THE SOUTH ANGLED WALL
NATURAL STONE CLADDING ENCLOSING THE BUILDING 300mm IN SITU CONCRETE WALLS
ALUMINIUM FRAMED DOUBLE GLAZED WINDOWS AND CURTAIN WALL
REINFORCED CONCRETE SLAB FOUNDATION WITH A FINISHED FLOOR LEVEL 900mm BELOW GROUND
Mixed Use | Museum + Library + Cafe Floor Plans and Exploded Axonometric View | 10




11 Exit Exhibition


South Elevation, North Section, Ground and First oor Interior Renders Mixed Use | Museum + Library + Cafe 12 |
VILLA ON THE HILLS ·
Inside Out is a villa on the hills of Huntsbury surrounded by nature designed for a family of four. The main concept was to capture the Northern views of Christchurch and Canterbury plains while adapting to the physical context of the location. It consists of three significant areas including an office, open living, dining and kitchen with a mezzanine and bedroom areas that are positioned in accordance with the site. This allows the spaces to ensnare the view while maintaining the desired different levels of privacy without limiting and disturbing the circulation, hence letting these spaces function continuously.
Coming from the East where the street is, the user can either enter the villa from the south driveway, eastern main entrance or further down the street by the garage. These access points allow the open living located in the middle of the site to be accessible from different directions while providing separation to the office which can be exclusive to a family member and the client without disrupting the adjoining spaces. Meanwhile, the bedroom area is situated on the western corner of the site for the most privacy distanced from the focal circulations.
The form of the Villa and the decision of implementing a bold design structure also correspond to the context and environment. From the volume and different finished floor levels to the outdoor stairs around the building it proceeds to interpret the slope and uneven surface.

·
CLASSIFICATION | RESIDENTIAL DESIGN PROJECT | YEAR 2 LOCATION | 9 ERROL LANE HUNTSBURY | CHRISTCHURCH
13 Villa On The Hills
INSIDE OUT
9 ERROL LANE HUNTSBURY
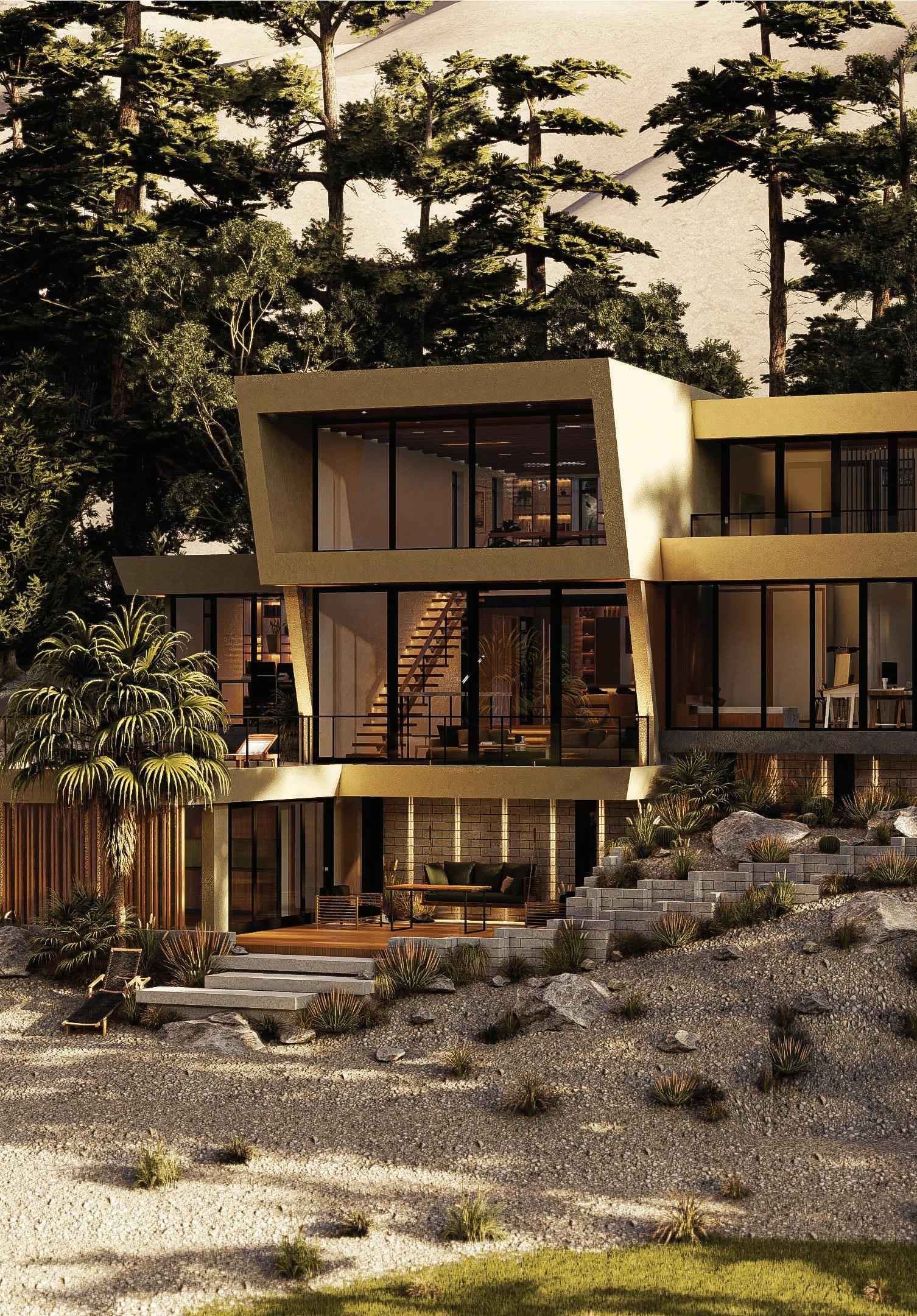
Residential Project | Year 2 Introduction and Exterior Render | 14
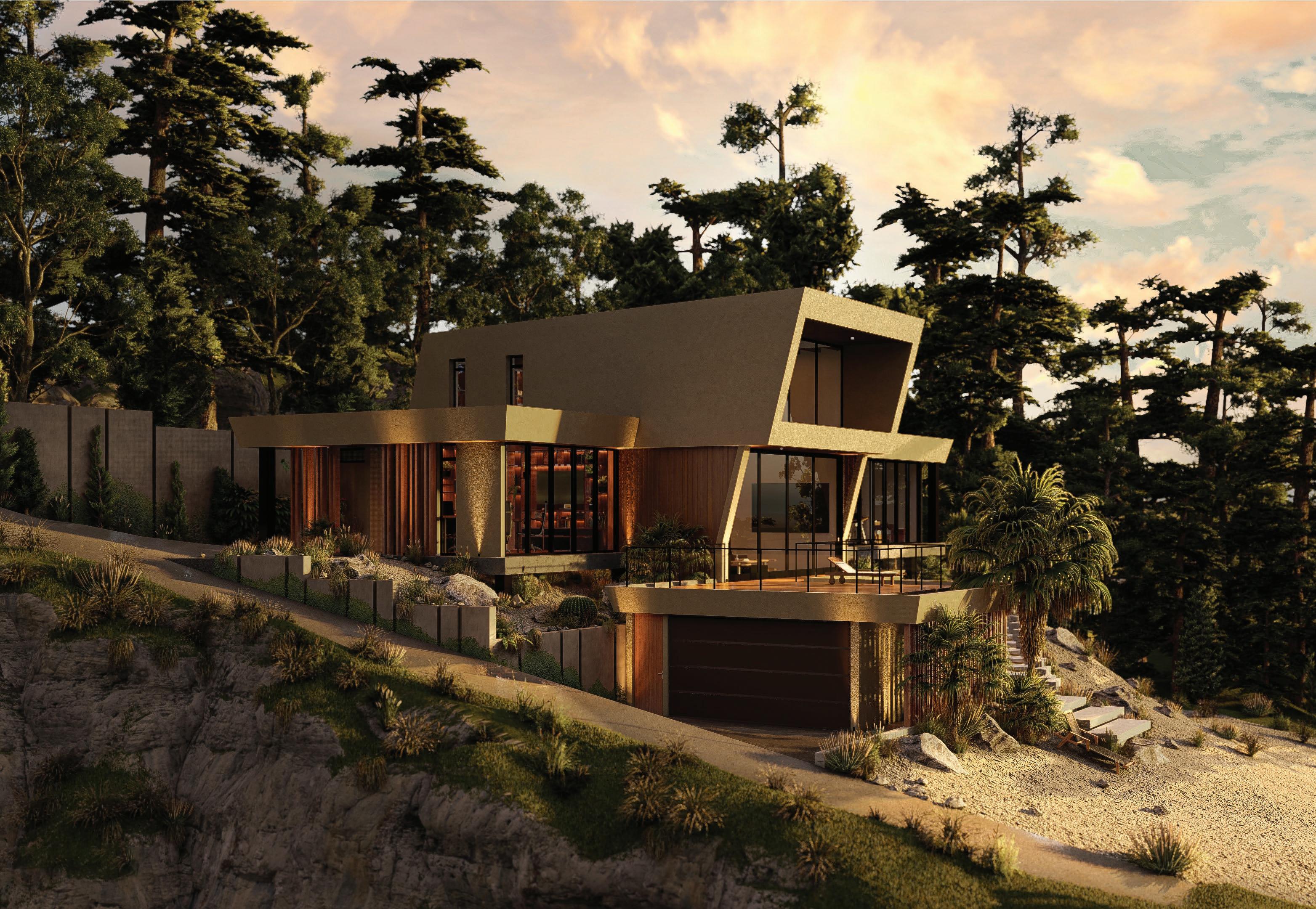
15 Villa On The Hills

North East Exterior Render 16 Residential Project | Year 2 |
N N GSEducationalVersio n 6,00 0 7,00 0 4,55 0 1,70 0 6,00 0 1,00 0 20 0 1,00 0 50 0 4,10 0 1,40 0 25 0 1,20 0 25 0 5,095 6,000 5,900 10,100 6,75 0 7,45 0 20 0 1,00 0 14 0 5,72 0 14 25 0 6,75 0 4,800 1,000 200 200 1,400 200 401 250 7,449 200 250 5,400 250 140 1,120 140 250 4,210 140 5,095 2,201 7,899 5,900 1,400 4,600 5,095 A3 1 A A3 1 A L L D 7 GD 1 W13 D 1 6 A 3 Z A 3 3 Z 1 4 6 7 5 8 3 E H J K D G F B A C E H J K D G F I B A C 1 4 6 7 5 8 3 2 2 4,066 140 5,720 140 1,000 3,000 1,900 200 7,449 250 401 200 1,400 200 4,740 1,000 260 1,000 3,000 1,900 15 0 90 0 10 0 4,65 0 20 0 D15 GARAGE DECK UP 1 3 5 6 7 8 11 12 14 DRIVEWAY AGGREGATE CONCRETE CONCRETE TIMBER WALKWAY WALKWAY CONCRETE AGGREGATE CONCRETE U P 10 11 12 13 1 6 1 9 2 2 DOWN 2 3 4 5 6 7 8 9 16 18 19 DOWN A 3 2 Y A 2 Y GSEducationalVersio DW W 0 1 W 0 6 W 0 W 0 8 W 0 3 D03 W04 D09 W05 D 0 8 D02 D 0 1 W 0 2 D13 D14 D07 D06 D11 D12 140 860 140 860 140 2,270 90 600 140 8,620 140 3,300 140 2,720 140 940 1,500 560 20 2,000 1,280 585 900 6,130 900 385 800 900 2,400 1,000 2,000 3,000 3,300 8,900 4,100 1,000 14 0 3,41 0 14 0 1,20 0 9 0 98 0 9 0 90 0 9 0 2,97 0 14 0 14 0 3,73 0 1,15 0 90 0 18 0 80 0 74 0 60 0 1,91 0 3,00 0 3,55 0 59 0 6,01 0 85 0 1,40 0 4,60 0 200 3,760 120 3,760 260 6,900 260 4,840 200 7,900 7,300 5,100 14 0 86 0 14 0 1,27 0 14 0 1,45 0 14 0 3,42 0 14 3,14 0 16 0 27 0 60 0 32 5 1,16 0 34 5 1,20 0 1,80 0 60 0 1,40 0 3,30 0 1,00 0 1,55 0 1,45 0 3,70 0 3,31 5 5,98 5 A3 1 A A3 1 A W09 W10 W12 F F A 3 Z A 3 3 Z 1 4 6 7 5 8 3 L E H J K D G F B A C L E H J K D G F I B A C 1 4 6 7 5 8 3 2 2 140 3,835 90 3,835 200 6,900 200 4,960 140 A 3 2 Y A 2 Y D 1 0 D 0 5 D 0 4 U P DOWN 2 3 4 5 6 7 8 9 10 11 12 13 1 6 1 9 2 2 DOWN U P 1 2 3 4 6 8 10 2 1 5 6 7 DECK DRIVEWAY AGGREGATE CONCRETE TIMBER WALKWAY WALKWAY CONCRETE AGGREGATE CONCRETE ROOF TERRACE TIMBER SOUT H ER N DRIVEWA Y COURTYAR D ENTR Y DININ G KITCHE N PASSAG E LIVIN G TIMBER RUMPUS STUD Y ARE A WOOD WOODEN FLOORING WOODEN FLOORING WOODEN FLOORING WOODEN FLOORING OFFIC E WOOD TOILE T PORCELAIN TILES BATHROOM & TOILE T PORCELAIN TILES LD Y BEDROOM 2 CARPET BEDROOM 1 CARPET AGGREGATE CONCRETE 17 Villa On The Hills Ground Floor Plan First Floor Plan
N N Floor Plans 18 Residential Project | Year 2 | Second Floor Plan Kitchen Plan

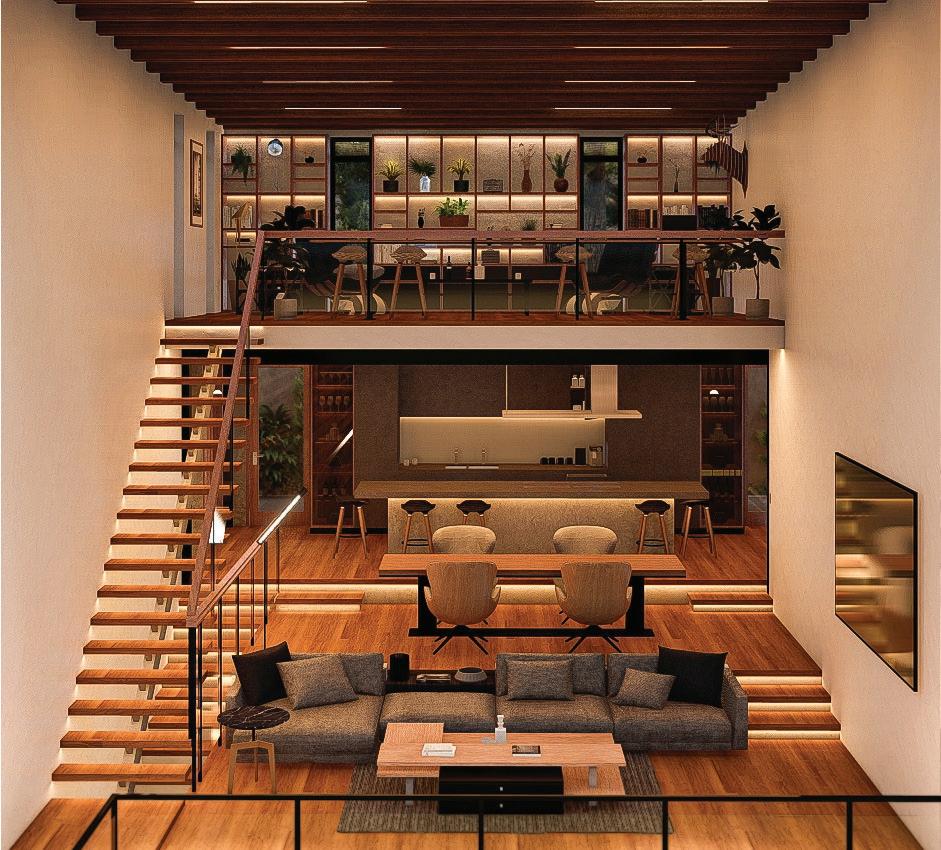
19 Villa On The Hills

Render of Deck and Interiors 20 Residential Project | Year 2 |
21 Villa On The Hills
Kitchen Interior Elevations 22 Residential Project | Year 2 |
· SUMNER MULTI-USE ·
Atlas is a multi-functional building of commercial and residential use located 200 meters from Sumner's coastline. It is a building that has a concept of transition whereas the surrounding hills, community and beach are implemented through the exploration of circulation and flow that allow me to categorize areas through the use of separation and change of levels instead of plenty of walls. The location of the site also serves Atlas to be the central hotspot as it is by the main road and streets leading to the shore. Its ground floor provides a workshop and a restaurant that is connected to an exhibition space above at the first floor level. It also includes an apartment on the first floor and two more on the second floor.
The design form and orientation of Atlas is mainly reflected on how the site is situated in the context. It focuses and corresponds to both North and East street elevations that would attract the community and encourage them to venture into the building. The angled forms do not only emphasize the concept of transition but it allows the building to be seen and engage from different directions as a whole.
 2-4 WAKEFIELD AVENUE
2-4 WAKEFIELD AVENUE
CLASSIFICATION | COMMERCIAL AND RESIDENTIAL DESIGN PROJECT | YEAR 2 LOCATION | 2-4 WAKEFIELD AVENUE SUMNER | CHRISTCHURCH ATLAS 23 Sumner Multi-Use

Commercial and Residential Project | Year 2 Introduction and Exterior Render | 24

25 Sumner Multi-Use

North East Exterior Render 26 Commercial and Residential Project | Year 2 |
Sumner Multi-Use 27
Commercial and Residential Project | Year 2 | North Elevation and South Section 28
1 2 3 W D RG 2,200 1,400 8,560 2,000 4,000 5,970 5,280 2,100 1,490 2,75 0 2,97 5 3,67 5 140 2,060 1,400 140 3,710 150 4,410 150 2,000 150 3,850 150 4,990 830 5,280 3,440 150 20 0 2,20 1,31 0 9 0 2,86 0 14 0 2,46 0 14 0 30 0 2,20 0 3,22 5 3,63 5 4 0 4,20 1,65 3 15 0 3,90 15 0 1,65 3 33,000 2,550 1,000 1,800 900 1,350 1,000 3,560 2,000 400 3,350 6,520 1,500 1,970 600 1,000 600 2,900 140 4,230 90 1,790 150 450 90 5,070 150 2,000 150 3,850 150 7,785 6,755 150 2,40 0 4,40 0 2,60 0 70 1,20 50 1,50 0 1,08 0 1,82 0 60 0 60 0 1,40 20 0 2,40 0 15 0 2,400 1,000 1,000 600 300 600 900 800 610 3,200 750 2,000 3,900 100 1,390 3,190 2,430 4,200 2,100 1,490 A1 3 A A1 3 A A 2 3 B A 2 3 B GALLRY SPACE FLOORING XTRA QUICK-STEP IMPRESSIVE LAMINATE RL 37 1 2 3 4 5 6 A B C D E F G H I N J 3 3 4 4 7 7 9 9 L 11 11 8 8 10 10 M 6 2 1 5 A B C D E F G H I N J L M K K KITCHEN AND DINING FLOORING XTRA NATURES OAK RL 4 750 LIVING AREA FLOORING XTRA NATURES OAK RL 55 BALCONY ROSENFELD KIDSON KWILA RL 4 750 BALCONY HARDWOOD DECKING VOID PASSAGEBEDROOM 1 BAMBOO CARPET FIRST APARTMENT BATHROOM 300 300 ARTISAN EPIKA GREY TILES RL 75 1 2 3 4 5 6 7 8 9 1 0 1 1 1 2 1 3 1 4 1 5 1 6 1 7 D R W 2,200 1,400 4,000 4,560 2,000 4,000 4,940 2,070 4,200 3,590 2,400 1,000 1,000 600 300 600 900 800 600 3,210 750 2,000 800 600 300 600 300 600 800 690 3,555 2,760 4,200 3,590 9,40 0 140 2,060 1,400 140 3,710 150 4,420 140 2,000 140 3,720 140 4,940 6,310 3,590 5,72 5 3,63 4 0 4,20 1,65 3 15 0 3,90 15 0 1,65 3 33,020 1,900 1,000 2,080 1,000 2,280 3,900 1,000 1,000 900 600 900 6,730 6,680 3,030 140 3,460 90 3,760 150 1,540 90 2,780 90 1,160 150 2,510 140 7,080 150 2,786 150 6,773 20 0 2,20 0 1,31 0 9 0 2,86 14 2,46 0 14 0 70 0 1,20 0 50 0 1,50 0 1,08 0 1,82 0 60 0 60 1,40 2,40 0 4,40 0 2,60 0 A1 3 A A1 3 A A 3 B A 3 B F A B C D E F G H I N 3 3 4 4 7 7 9 9 L 11 11 8 8 10 10 M 6 2 1 5 A B C D E F G H I N L M J J K K PASSAGEBALCONY HARDWOOD DECKING RL 4 75 BALCONY ROSENFELD KIDSON HARDWOOD DECKING ROOFTOP PATIO ROSENFELD KIDSON KWILA HARDWOOD DECKING 0 LIVING AREA FLOORING XTRA NATURES OAK RL 7 970 BEDROOM 1 BAMBOO CARPET BATHROOM ARTISAN GREY TILES 980 KITCHEN AND DINING READYFLOR TIMBER SECOND APARTMENT ARTIST STUDIO KITCHEN AND DINING READYFLOR TIMBER LIVING AREA FLOORING XTRA NATURES RL 7 970 MASTER BEDROOM BAMBOO CARPET RL 8 17 W R ENSUITE BATHROOM 300 300 ARTISAN EPIKA GREY TILES RL 8 170 520 DEEP GLASS POND BEDROOM 2 FLOORING XTRA CHARMEUSE BAMBOO CARPET 29 Sumner Multi-Use Ground Floor Plan Second Floor Plan First Floor Plan
Floor Plans and Exploded Axonometric View 30 Commercial and Residential Project | Year 2 |
· THE CITY TOWNHOUSE ·
Collision is a residential townhouse in the city with three apartments. It began with studying the site and its environment along with the district plan rules that apply to the site. The development of the design took place when I analyzed the street view and surrounding buildings to have a better understanding of the street view and perceive the relationship contrasts of the neighboring buildings which made me implement the existing townhouse and future development besides the site. This led me to Collision, after taking elements from the existing CoLab townhouses and newly proposed Birches townhouses.
The use of highly angled mono pitch roofs were reflected towards a half gable roof that corresponds but also contradicts and stray away from the colab full gable townhouses. This also challenges the recession plane of the district plan while attempting to achieve the maximum floor area available. Meanwhile, a section of the northern face was integrated with flat roofs and walls and facade with vertical features to implement the Birches apartment. This collision made the design to connect these townhouses at Dublin street.

9 DUBLIN STREET
CLASSIFICATION | RESIDENTIAL TOWNHOUSES | YEAR 2 LOCATION | 9 DUBLIN STREET | CHRISTCHURCH
31 The City Townhouses
COLLISION
Residential Project | Year 2 Introduction and East Elevation | 32

33 The City Townhouses

North East Exterior Render 34 Residential Project | Year 2 |
N 35 The City Townhouses Ground Floor Plan First Floor Plan
N Floor Plans 36 Residential Project | Year 2 | Second Floor Plan Roof Floor Plan


The City Townhouses 37


Residential Project | Year 2 | Section and North Elevation Combined and First
Apartment
Interior Renders 38
Floor
One and Two
Townhouse One and Two Section Townhouse Three Elevation
· TRANSITIONAL PAVILION ·
Connect is a transitional pavilion located within the Performing Arts Precinct in the city. This project came before the theatre and was started by analyzing the wider context of the site and how and where the precinct sit within the city. Inspired by the Christchurch Black Map which shows the extent of wetlands before they were modified when parts of the rivers and streams were covered in concrete to allocate spaces for the new grid of the city, it made me think about the other performing arts venues that are diffused from the focal area. This led me to locate these significant buildings which gave me a perception that, despite the dispersion of these venues, they still link to one another in terms of their function and how they attract people.
The analysis of the contexts and typology of the precinct are some of the precedents that have influenced my design. And that is to create a pavilion that is space-defining in which it creates a presence of creativity. Also, while connecting the performing arts precinct to activate the public realm and celebrate diversity that reflects on the different groups that perform in these venues. To incorporate the culture and narratives of the Maori community, I integrated in my design the way they express and showcase their heritage and cultural identity through performance, the Kapa Haka, and abstracted it. This process can be seen at the next project, the theatre pg. 65-66.

128 ARMAGH STREET
CLASSIFICATION | PERFORMING ARTS PRECINCT PROJECT | YEAR 3 LOCATION | 128 ARMAGH STREET | CHRISTCHURCH CONNECT 39 Transitional Pavilion

Transitional Performing Arts Project | Year 2 Introduction and Exterior Render | 40
From this, I began to explore my form and produce something conceptually relevant. This is why the process of my design shows different trajectories that connect and disperse from one another while still having the gestures of Kapa Haka. I also explored the excavation of the area for spatial purposes and as a reference to the Black Map. Instead of covering the place, I excavate below to create a more intimate space. This also indicates the transformation of the land, from alteration of levels, to the earthquake and now the rebuilding of the city. As I progressed through, I developed a space within a space through the use of simple platforms that turn.

41 Transitional Pavilion
From the concept, everything was done with a purpose, the turns were used to centralize the stage and the way they are orientated creates a catalyst to attract people into the precincts and public realm while being able to use it for events or a gathering space. This is because of how the pavilion is accessible from all directions.
The use of height levels to differentiate the spaces without walls also made the pavilion spacious and part of the public realm where people could see through the other end and make them feel the connection of the pavilion with the precinct. This also allowed me to make a performance space that is uninterrupted by the public and can be seen by all from different angles.

West Exterior Render 42 Transitional Performing Arts Project | Year 2 |

N 43 Transitional Pavilion


Ground Floor Plan and North Exterior Render 44 Transitional Performing Arts Project | Year 2 |
PERFORMING ARTS THEATRE ·
Symphony is a performing arts theatre located within the Performing Arts Precinct in the city. Having analyzed the context beforehand from the previous project of transitional pavilion, I decided to further use and elaborate the contextual and cultural concepts. These initial ideas are more than just lines and gestures.
The Kapa Haka shows expressions that affect the performers and the audience through its powerful and highly visual performance. This then affected my form and choice of materiality and that is why I plan on using concrete to emphasize strength and vibrant timber reflecting their arts.
Meanwhile, the contextual concept became more about producing a design that will not only fill in the precinct and connect the venues, but rather transform them into one. This was when I became aware that any design of a theatre that I develop would still connect within the precinct because of their common function, as a place for entertainment. So, I thought I needed to create a space that engages with the surrounding better and activates the public realm, instead of just trying to fit in a limited small theatre in an area full of larger venues.

128 ARMAGH STREET
·
CLASSIFICATION | PERFORMING ARTS PRECINCT PROJECT | YEAR 3 LOCATION | 128 ARMAGH STREET | CHRISTCHURCH
45 Performing Arts Theatre
SYMPHONY
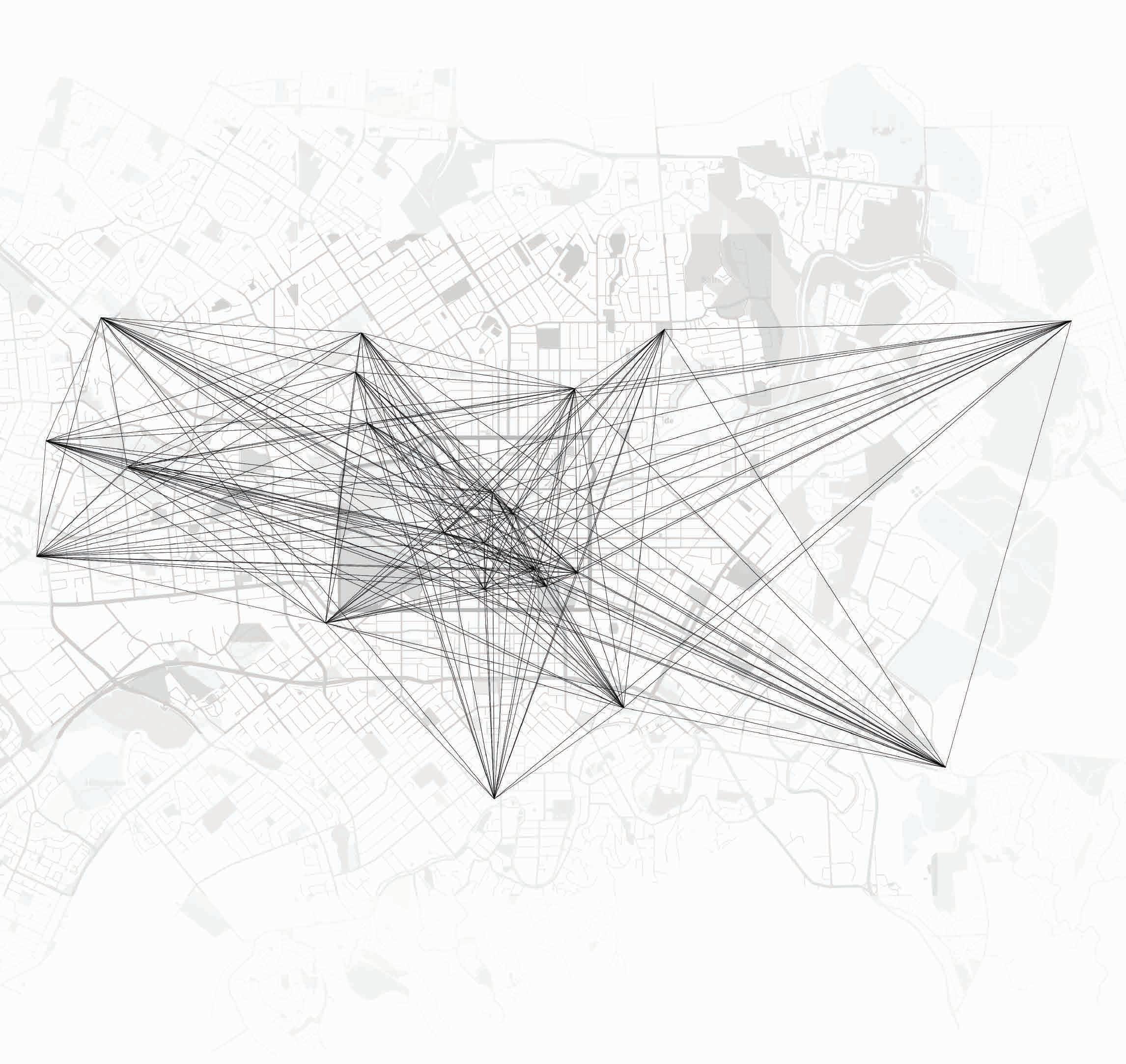
1 2 3 4 5 6 7 8 9 10 11 12 13 16 17 18 15 20 22 21 19 14 CONCEPT I: CHRISTCHURCH
Performing
1 THE AURORA CENTRE 2 DW1 3 NGAIO MARSH THEATRE 4 RICCARTON PERFORMING ARTS 5 HEATON PERFORMING ARTS CENTRE 6 ELMWOOD AUDITORIUM 7 MERIVALE LANE THEATRE 8 THE COURT THEATRE 9 SOUNDS OF THE WORLD 10 TOWNHALL SYMPHONY ORCHESTRA 11 ISAAC THEATRE ROYAL 12 LITTLE ANDROMEDA THEATRE 13 STUDIO ONE PERFORMING ARTS 14 CANTERBURY THEATRE 15 KINGFISHER CREATIVE 16 DOUG CALDWELL CONCERT ROOM 17 JKPA 18 SHOWBIZ CHRISTCHURCH 19 FREE THEATRE CHRISTCHURCH 20 STUDIO 42 PERFORMING ARTS 21 NEW ZEALAND PLAYHOUSE 22 CHRISTCHURCH CIRCUS TRUST Performing Arts Commercial Project | Year 2 Introduction and Concept I for the Theatre and Pavilion Projects | 46
Other
Arts
CONCEPT II: KAPA HAKA
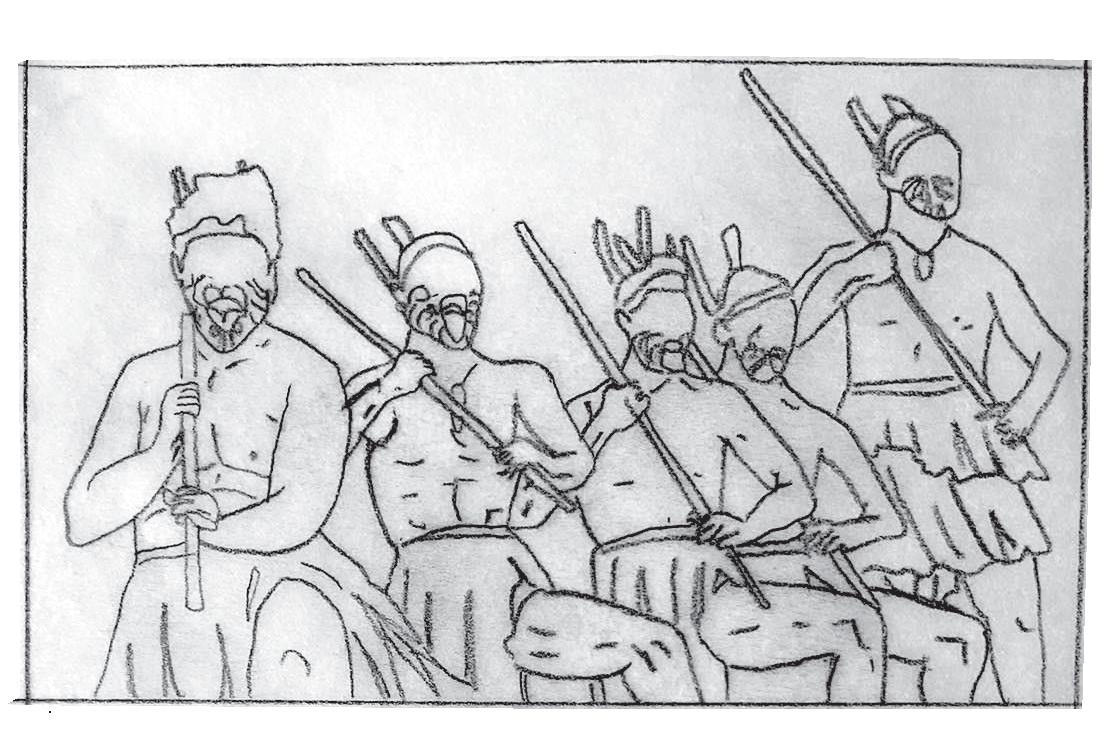

Incorporating the culture and narratives of the Maori Community through their performing arts, Kapa Haka.
Kapa Haka displays an intrinsic link to culture and Maori identity. It means ‘group’ and ‘dance’.
It is an important avenue for Maori people to express and showcase their heritage through performance.
IDEATION I


STATIC. First attemp and interpretation of the idea is weak and not engaging. Enclosed sensation.


IDEATION II


DYNAMIC. Re-interpretation displays an open and improved conceptual translation. It has developed theatrical frontages that actives public realms.
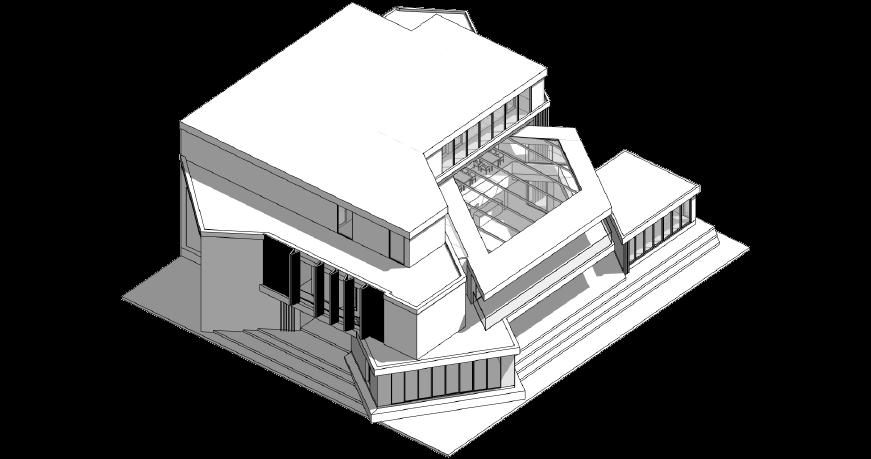

47 Performing Arts Theatre
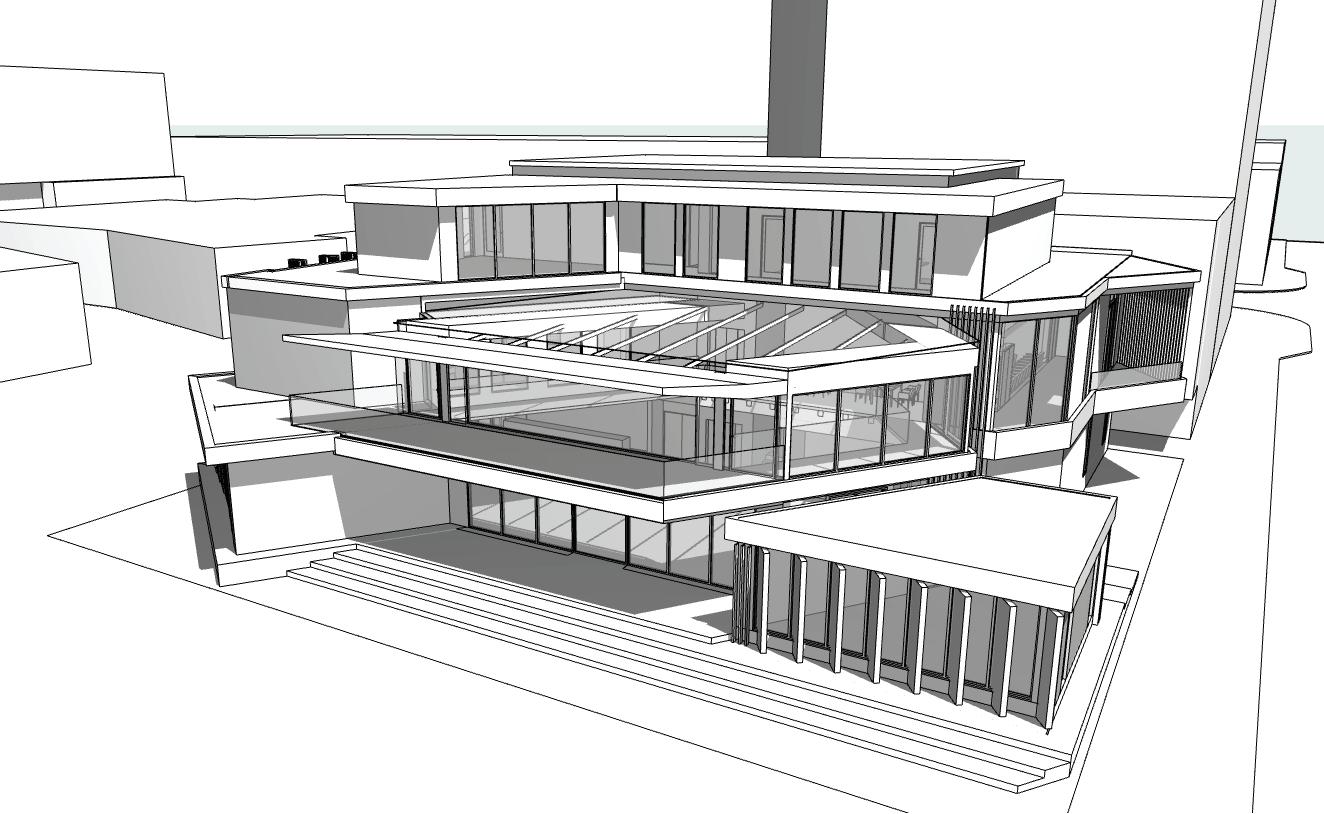







Concept II for the
48 Performing Arts Commercial Project | Year 2 |
Theatre and Pavilion Projects and Exterior Render with Strip Section and Exploded Axonometric
This led me to developing a space with multiple frontages from North, East and South to enhance and enable the building to be more engaging with the street and public realm. Above is where the areas become more separated between the performers and the public. In this plan, the dressing rooms are located with their own sanitary facility and storage. I also considered the performers well-being and by having their dressing rooms above, I am able to break down their enclosure.
N
1 Entrance 2 Lobby 3 Box Office 4 Bar 5 Rehersal Studio 6 Storage 7 Sanitary Facilities 1 2 13 8 10 2 14 10 void void 11 11 12 9 3 4 8 5 5 6 6 7 7 8 Passage 9 Loading 10 Auditorium 11 Lift 12 Usher 13 Balcony
14 Mezzanine 15 Dressing Rooms 16 Control 17 Catwalk 18 Office 19 Green Room Performing Arts Theatre 49 Ground Floor Plan First Floor Plan
LEGEND
N N 13 16 17 17 13 15 15 14 10 void 11 18 8 19 6 7 Performing Arts Commercial Project | Year 2 | Floor Plans 50 Second Floor Plan
SURFACE EXTENSION
MULTI-USE RESEARCH CENTRE ·
This design idea derived from the bridge by the Te Ihutai Estuary. It’s purpose is to link places and provide passage. It is attached to the coastal edge and adapts to the context without being constrained or tied to a specific geography despite being situated in one location. Surface Extension functions metaphorically as a bridge that extends and reaches out to connect to people, knowledge to the place.
The main idea for this design is to incorporate connectivity with the users and it’s surroundings. The building was formed by starting with a simple shape which I then developed by creating space and levels while considering the environment and orientation. Shape and form were explored and then division took place. Afterwards connectivity to link each facilities of the building.

THE SITE
THE BRIDGE
·
CLASSIFICATION | MIXED USE RESEARCH CENTRE FACILITY | YEAR 1 LOCATION | SOUTH NEW BRIGHTON ESTUARY | CHRISTCHURCH
51 Surface Extension
SITE NINE PARKING BRIDGE ST PATH

ELEVATE TRANSFORM DIVIDE CONNECT Multi-use Research Facility | Year 1 Introduction and Exterior Render and Conceptual Process Sketches | 52
N F 2,40 0 2,00 0 10,00 0 2,40 0 6,00 0 6,10 0 4,000 1,200 2,800 1,200 4,000 1,200 2,40 0 2,00 0 7,50 0 2,40 0 10,00 0 1,200 4,000 3,200 6,000 1,200 2,800 N W O D P U STAIR S P U UP DOWN OUTDOOR OBSERVATION & RESEARCH AREA KITCHEN TOILETS MULTIUSE SPACE ENTRY / EXIT PASSAGE PASSAG E STORAGE UP DOWN UP DOWN Ground Floor 1,200 3,200 1,200 2,50 0 7,50 0 2,40 0 3,50 0 2,50 0 4,000 INDOOR OBSERVATION & RESEARCH AREA OFFICE BATHROOM EXTERIOR BALCONY STAIR S EXTERIOR BALCONY PASSAG E N W O D P U First Surface Extension 53
N 10,000 1,600 5,890 2,50 0 7,50 0 1,20 0 1,20 0 3,50 0 6,50 0 8,060 1,200 ACCESSIBLE ROOF / STUDIO BALCONY ACCESSIBLE ROOF OFFICE / STUDIO BALCON Y PASSAGE First Floor N 4,000 1,200 1,20 0 7,50 0 2,40 0 3,50 0 3,200 1,200 10,000 ACCESSIBLE ROOF ACCESSIBLE ROOF STAIR S N W O D Roof Plan | Multi-use Research Facility | Year 1 Floor Plans 54
COASTAL CO HOUSING
· SUSTAINABLE COMMUNAL VILLAGE ·
The Co-Housing development has been designed from the context of New Brighton, from its beach, to its dunes, walk paths, topographies, and the Avon river. The concepts that we analyzed enables our vision to be incorporated within the proposed Co-Housing community.
Our vision which is mainly influenced by the idea of sustainable building, using renewable materials while designing.
These visions are influenced by the idea of restoring and preserving New Brighton through incorporating the community’s ideas and what is needed for the area.
Our vision is to make a Co housing community be run by the residents that incorporates warm spaces, with adaptable opportunities with natural light sources. Internal spaces that offer open plan communal living options along with private residential spaces closed off to others. Future adaptable spaces will also be included that can be developed later over time for when specific needs arise. Outdoor space include will include a large courtyard for social events and outdoor relaxation.
 3 BERESFORD STREET
3 BERESFORD STREET
CLASSIFICATION | RESIDENTIAL COMMUNAL HOUSING ELECTIVE GROUP PROJECT | YEAR 2 LOCATION | 3 BERESFORD
STREET NEW BRIGHTON | CHRISTCHURCH GROUP MEMBERS | SAIYAN LEONARDO | BRIANNA MCKAY | NATASHA WILSON
55 Coastal Co Housing
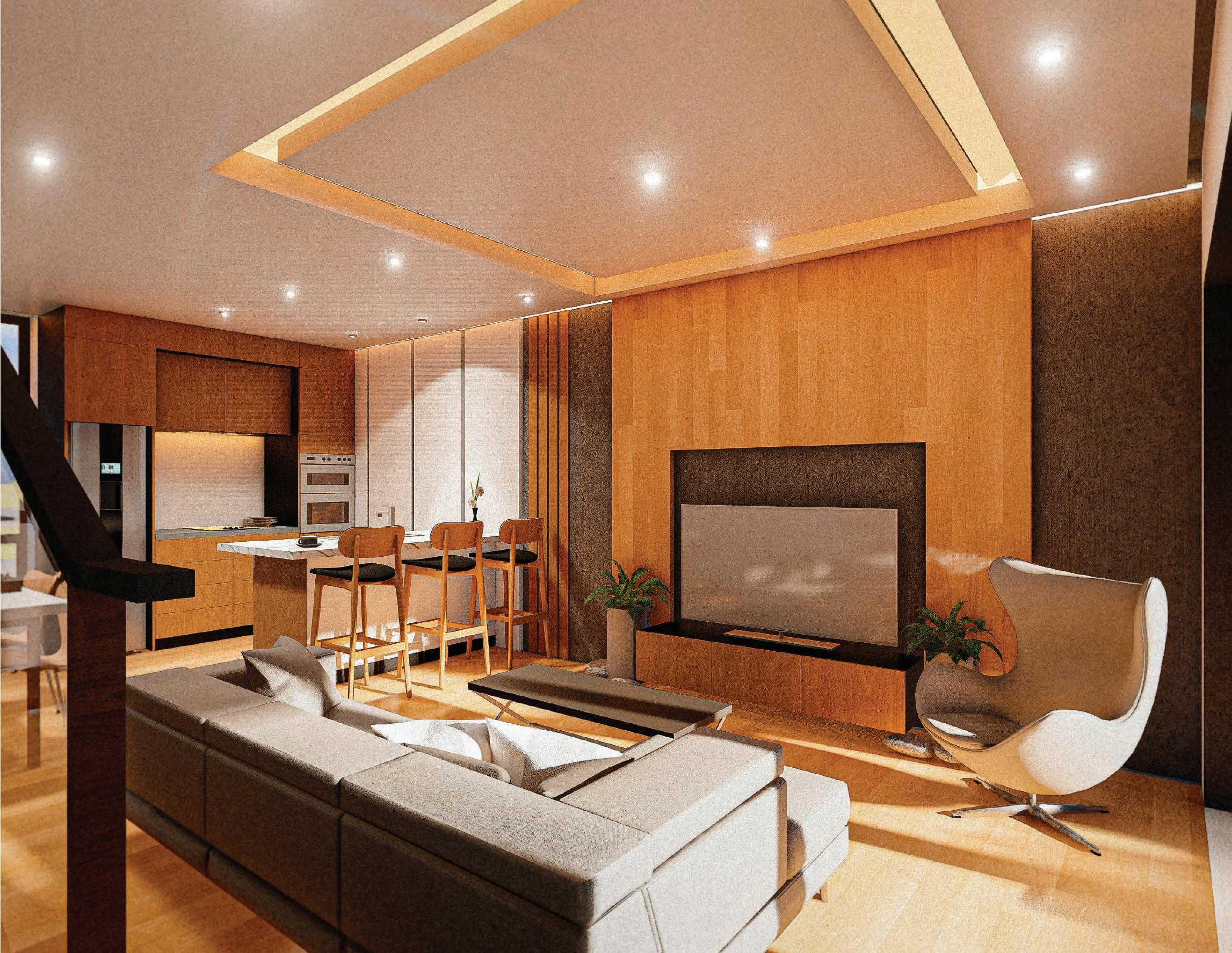
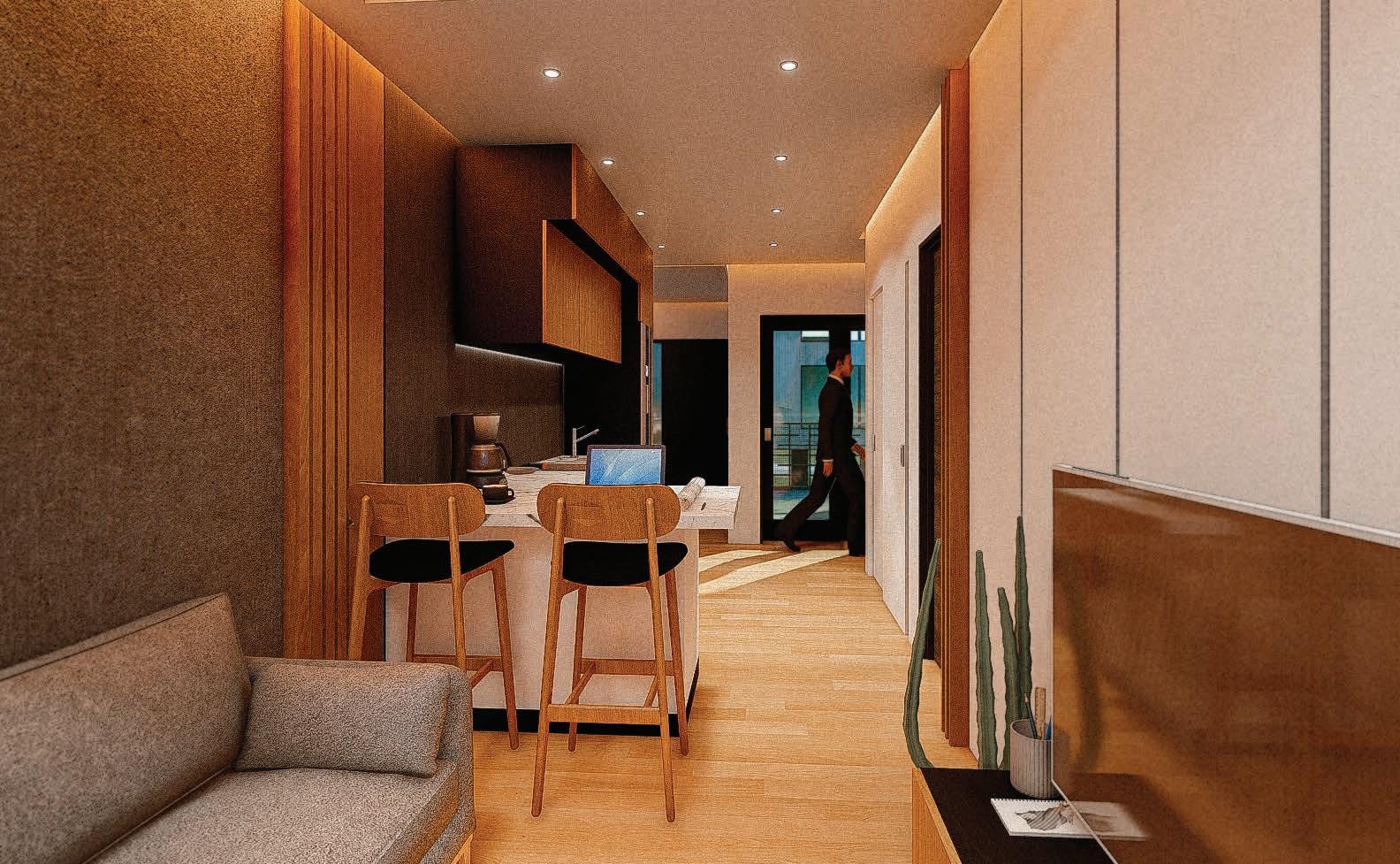
Specail Topic Residential Project | Year 3 Introduction and Interior Render | 56

57 Coastal Co Housing

North East Exterior Render 58 Specail Topic Residential Project | Year 3 |



KEY: 0.
13.
14.
15.
SUB FLOOR 1:200 GROUND FLOOR 1:200
1 1:100 59 Coastal Co Housing
SUB FLOOR 1.
COMMON LOUNGE 2. COMMON DINING 3. COMMON LIBRARY 4. COMMON KITCHEN 5. WALKWAY 6. TWO BED APARTMENT BEDROOM 7. TWO BED APARTMENT LIVING 8. THREE BED APARTMENT BEDROOM
9.
THREE BED
APARTMENT LIVING 10. HALLWAY 11. SINGLE BED APARTMENT BEDROOM 12. SINGLE BED APARTMENT LIVING
TWO BED APARTMENT LAUNDRY
TWO BED APARTMENT BATHROOM
PATIO
SECTION




FIRST FLOOR 1:200 Floor Plans and Section 60 Specail Topic Residential Project | Year 3 |



1 1:200
2 1:200 Coastal Co Housing 61
ELEVATION
ELEVATION



1:200 Specail Topic Residential Project | Year 3 | Floor Plans and Sections 62
ELEVATION 3 1:200 ELEVATION 4
Without end is a small compilation of selected works of mine throughout the past years. This section displays how I interpret my creativity in different media such as painting, drawing and sketching.
It was never my intention to pursue architecture, it was only being an artist that I was after, however after high school my ideology changed. It was then I decided to express my creativity more than just on a paper, and further onto buildings, people and the environment.
Similar to how I often attempt to detail almost all of my architecture design, I used to take my time on every stroke I did for my arts to produce pieces that are as intricate. This is because a picture is worth a thousand words.


63 The Art of Saiyan
CLASSIFICATION | HIGH SCHOOL ARTWORKS AT CATHOLIC CATHEDRAL COLLEGE AND B.ARCH FREEHAND AT ARA | YEAR 2018-2020 LOCATION | ERROR 404 NOT FOU | ERROR 404 NOT FOUND WITHOUT
K BLOCK LV3 ARCHITECTURE DEPARTMENT CATHOLIC CATHEDRAL COLLEGE ART ROOM · THE ART OF SAIYAN ·
END OUT

HIGH SCHOOL ARTWORK | YEAR 2019 Introduction and Saiyan at work | 64


The Art of Saiyan 65
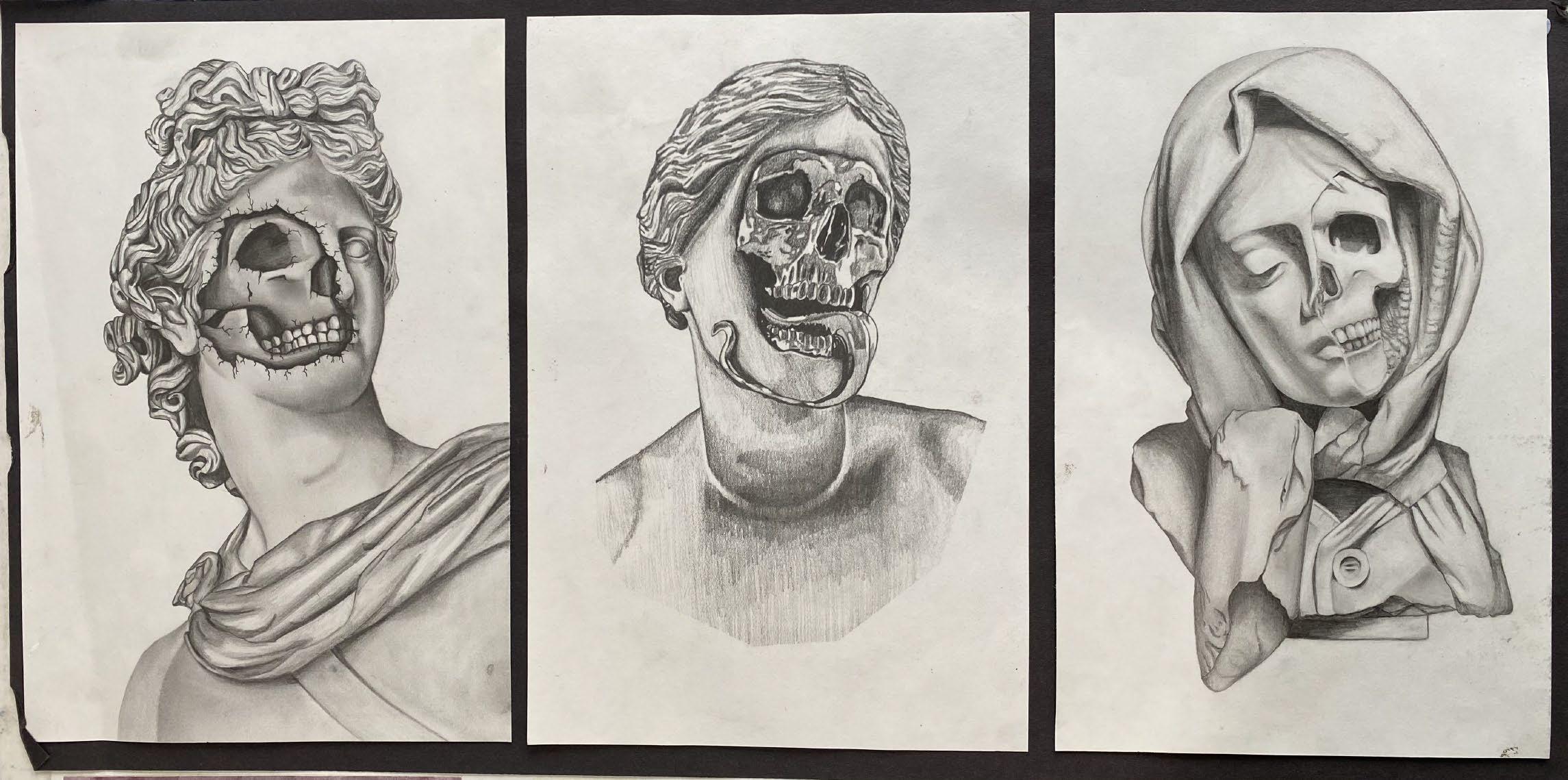


OWN TIME ARTWORK | YEAR 2018 | Detailed sketches and paintings 66




The Art of Saiyan 67

Perspective drawings and gure statue sketch ARA + HS CCC ARTWORK | YEAR 2018 | 68
The Art of Saiyan 69

ARA DESIGN STUDIO | YEAR 2020 | Original Villa on the Hills detailed drawings 70
The Art of Saiyan 71
Original Villa on the Hills detailed drawings ARA DESIGN STUDIO | YEAR 2020 | 72

| Feel free to contact me. | Saiyan Leo Valery Valerio Leonardo. Thank you for your time. 022 104 2959 svlnrd.archi@gmail.com































 2-4 WAKEFIELD AVENUE
2-4 WAKEFIELD AVENUE



































 3 BERESFORD STREET
3 BERESFORD STREET



























