2 0 2 3
Syahmi Aminun Architecture
PORTFOLIO
Master of Architecture RIBA Part II
Bsc. Hons Architecture RIBA Part I

• Master Level
02 03 04 05 06
• Part 2 Architect Level
• Degree Level
• Part 1 Architect Level
• Freelance Project
• Contribution

01
CONTENT
SILVERLAKES: Railway Station
The way humans move around fundamentally shapes our world. Movement systems change our understanding of time, distance and economics, and influence the relationships between people, communities and places. The railway system is the best examples of this. The disruption caused by the arrival of the railways was the outcome of the convergence of new technologies, social structures and economic models. The entry and exit points to the railways – the stations – played a key role in this disruption. But as our world develops, railways, and stations in particular, are themselves being disrupted by ever-changing technology, innovation and a fast-evolving notion of place.
If stations are to not only remain relevant, but be a competitive contributor to human futures, they must transform from a perception of static infrastructures and become the centre of nimble systems of movement, agile places and flexible operations. They must become Living Stations. This design thesis has develop the concept of “Tomorrow’s Living Station”, to explore how stations might develop and to make them a place of inspiration and pride. This project sets out a way of thinking that incorporates the fundamental role of stations and railways in moving people safely, but explores broader issues and opportunities for stations.
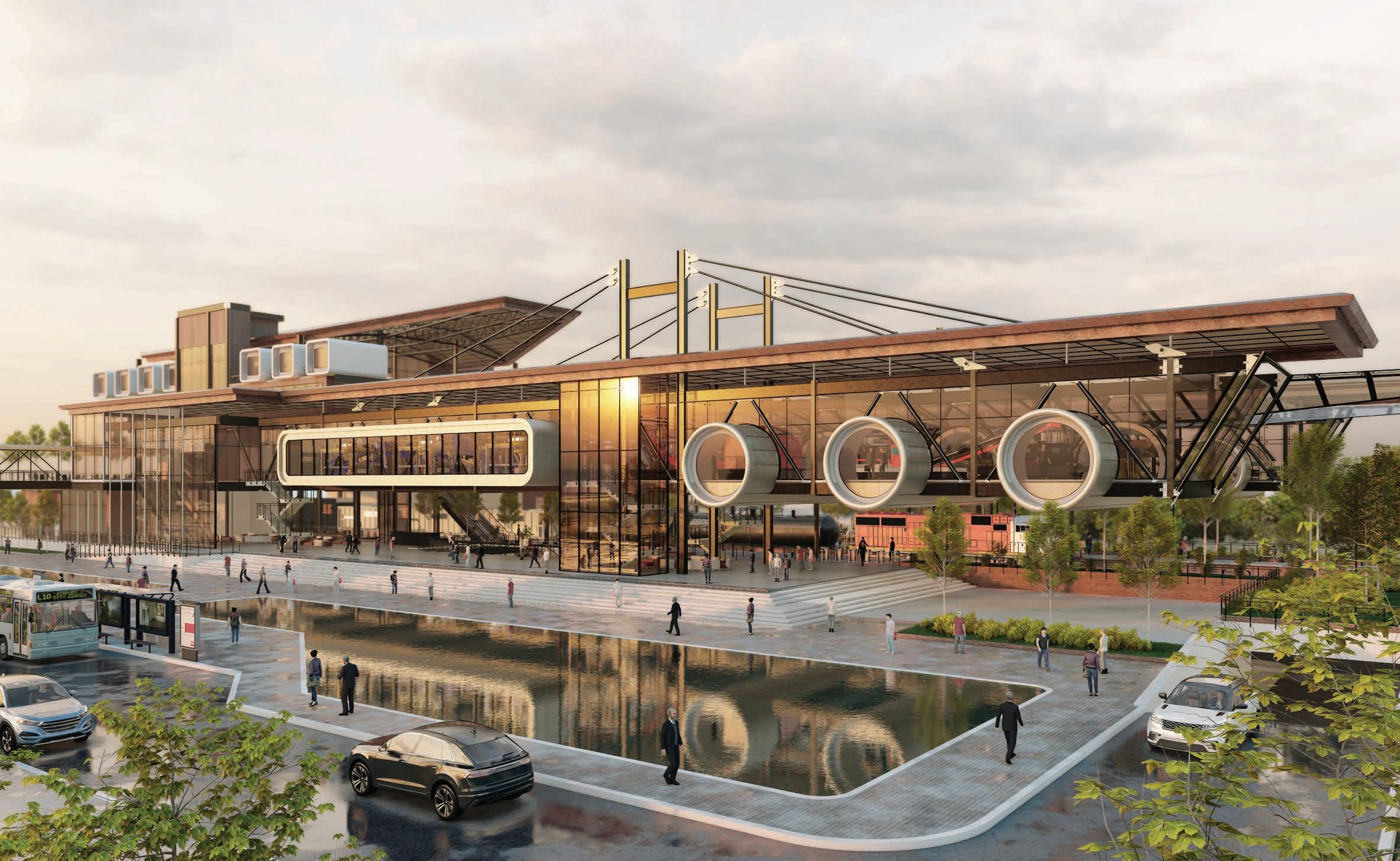
01 Master
Level
SILVERLAKES: Railway Station
The station is located in Kampung Pisang, Batu Gajah in Kinta district of Perak, Malaysia, not far from Batu Gajah town. Most of the surrounding areas are KTMB depot and Akademi KTM.
This station not only serves those from Batu Gajah, but also surrounding areas like Tanjung Tualang and even Lahat and Pusing in Ipoh city areas, as well as Pengkalan residential and business areas including Station 18. Passengers to and from Seri Iskandar also alight here, especially students of Universiti Teknologi Petronas (UTP) and Universiti Teknologi MARA campus around it.

01
Master Level


Perspective
Section A-A
Sectional






 Section B-B
North Elevation
West Elevation
South Elevation
Ground Floor Plan
Level 1
Level 2
Section B-B
North Elevation
West Elevation
South Elevation
Ground Floor Plan
Level 1
Level 2
The library was designed witha loose furniture and minimum temporary structures in order to be a community shelter during hurricanes and major storms, and COVID-19 pandemic. The space will become Baton Rouge’s “living room”: a place for connection and collaboration for the community to learn, connect and explore. The new facility provides opportunities and engagement for all, meeting its users wherever they are in life, with the flexibility to serve the unique needs of the community for decades to come.




Bagpackers Lodging
Sleep like an embryo in a preservation chamber at Backpackers Lodging. The hotel’s futuristic-looking pods can be found in this station. With a very minimalist feel, the squeaky clean capsules give the user all the basic necessities for user stay without any extra fluff.
Tin Mining Museum
Inside (air-conditioned) exhibits include models of palong mining equipment, dioramas of typical tin gravel pits, and displays of the tools used for tin mining. Old photos and tin ingots illustrate the historical facts about tin such as the movement of tin prices over the decades. Model ships and junks are also on display.
Public Library
Configuration
Structural
ESCAPE : Eco Fun Park
This project aims to create a new norm of attraction in Setia Alam with a vertical eco recreational theme park which will give the excitement to play learn and fun. This building is a sustainable theme park with less mechanical rides and activities and will become a new landmark and tourist attraction from local and international tourist.

Inspired by mischievous childhood in the kampong by the rainforest – climbing trees, launching friends into the air with tree branches, diving from the treetop into the pond, racing downhill on makeshift bicycles. Those were the good old days where life skills were learnt through fun and adventure. We live indoors, have sedentary lifestyles and are trapped in our own way of doing things.
There is a need to escape, literally and in our mindset. Endorphins are happy hormones, unlike adrenaline, which pumps you up in the face of danger. Bringing retro-eco fun to urban settings is another benefit that can entice children to switch off their computer games, get up to flex their limbs and indulge in the pleasures of physical activity
01 Master
Level








• Spatial Organisation
• Pocket Bike track
• GO Cart Track
• Tree Top Walk
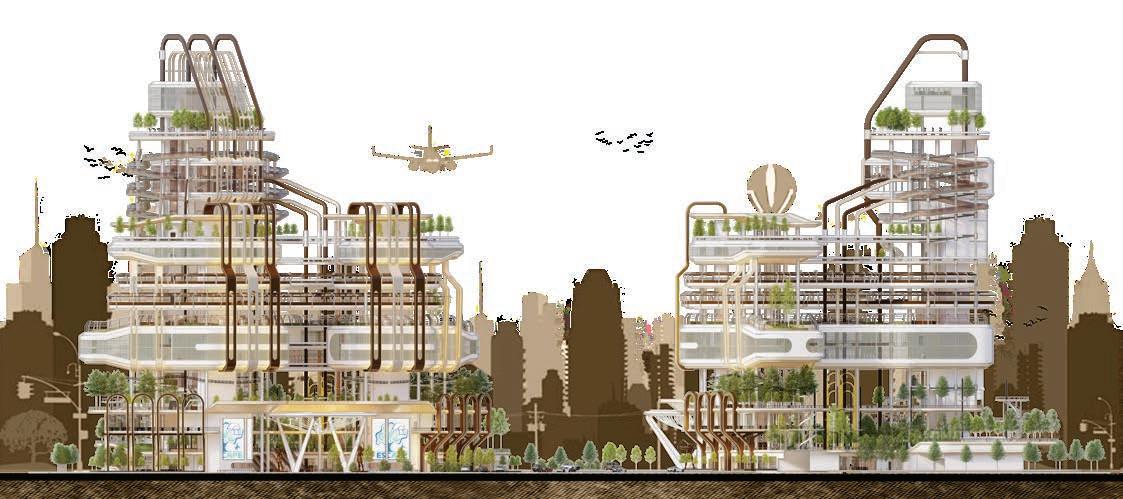








• Sections • Elevation • Tree Top Walk Level • Public Park Level • Pump Track Level • Pocket Bike Track Level • Go-Cart Level • Main Lobby Level

• Sectional Perspective
Masterplan: Kuala Terengganu
The new Masterplan of Kuala Terengganu, located at the edge of the city, envisions a transformational urban realm that celebrates the concept of Continuous Productive Urban Landscape (CPUL). With a deep commitment to sustainability and resilience, this visionary project reimagines the city’s open spaces as a network of vibrant, economically and environmentally productive areas. The strategic integration of productive landscapes into the urban fabric not only contributes to a sustainable and resilient food system but also enriches the city with a special quality, enhancing the lives of its inhabitants.
Concept: Continuous Productive Urban Landscape (CPUL)
The foundation of the Kuala Terengganu Masterplan lies in the concept of Continuous Productive Urban Landscape. This innovative approach envisions the city’s open spaces, parks, and public areas as multifunctional zones designed to promote sustainable agriculture, support local economies, and foster a stronger connection between urban dwellers and their natural surroundings. The CPUL concept emphasizes the integration of productive elements into the city’s fabric, creating a harmonious relationship between human activity and the environment.

01 Master Level


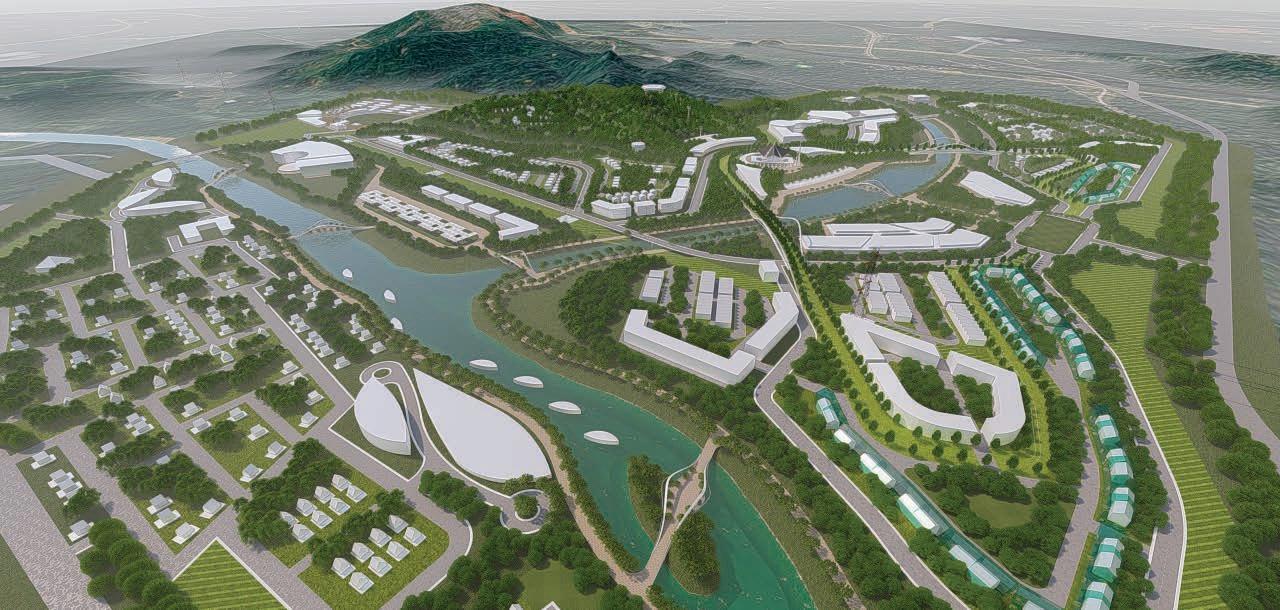





EVOLO: Tower Competition
One of the main goals of the project is to embody the connection of people with nature by contributing to the principle of Sustainable City Development through green infrastructure. The green park will function as a ‘Vertical City Lung’ which will be provided with public green spaces for the city inhabitant uses daily.
The functional purpose of this vertical green park can be greater biodiversity. The spreading green spaces contribute to the creation of a new layer of urban biodiversity. The presence of this new layer with plants that create habitat and food for species has a direct impact on the generation of wildlife corridors, which are essential for improving the quality of life and well-being in cities nowadays.

01
Master Level
Series of Typha leaves grow naturally saw the hierarchy of growth of the plant. Likewise, human grows and at every stage of life requires a different environment and expect new experiences. Using the lightweight cantilevered structures, arranged in a loop, users can ascend through low inclined ramps. At every level users can experience different theme gardens, breathe in the fragrance of various flower species, listen to the beautiful sound of birds and in no time will reach the top most level.
The vertical green park was created for the whole family and community. It can be a playground for the children, as a meeting place for the youngsters and elders or as a knowledge-seeking centre of nature for everyone.
On a global aspect, the vertical park supports and contributes to the creation of a new layer of urban biodiversity. The presence of this new layer with plants that create habitat and food for species has a direct impact on the generation of wildlife corridors which are essential for improving the quality of life and well-being in today’s cities.





Part 2 Architect Level
(DBA Architect)
DASH Highway: Rest & Service Area
The Rest and Service Area for DASH Highway in Malaysia is an ambitious architectural project that redefines the concept of highway amenities. Designed with a timeless approach, the project draws inspiration from classic architectural elements while seamlessly incorporating modern industrial aesthetics. This innovative fusion of styles creates a rest area that stands as an iconic landmark, offering travelers a refreshing and memorable stop along their journey.
Design Concept: Timeless Elegance with Modern Industrial Touch
The overarching concept behind the Rest and Service Area is to create a design that transcends trends and remains relevant through the ages. By blending timeless architectural elements with a contemporary industrial touch, the project achieves a harmonious balance between past and present, embodying a sense of permanence and sophistication.

02
Design Elements:
Timeless Architecture: The design will feature classic architectural elements, such as symmetrical facades, arched entrances, and elegant colonnades. These elements evoke a sense of tradition and timelessness, paying homage to the architectural heritage of Malaysia.
Modern Industrial Materials: Complementing the timeless elements, modern industrial materials will be incorporated to add a contemporary edge. Utilizing steel, glass, and concrete, the design will feature clean lines and sleek surfaces, symbolizing progress and efficiency.
Natural Integration: The rest area will be seamlessly integrated into the surrounding natural landscape, promoting a sense of tranquility and relaxation. Lush greenery, calming water features, and strategic positioning of the building will enhance the connection between the site and nature.
Design Elements:
Sustainable Practices: The design will embrace sustainable principles, integrating energy-efficient lighting, solar panels, and rainwater harvesting systems. The project’s commitment to environmental responsibility aligns with modern architectural standards.
Flexible and Adaptable Spaces: The rest area will incorporate flexible spaces that cater to various needs. From comfortable lounges to modern workspaces with Wi-Fi connectivity, the design will address the diverse requirements of travelers, allowing them to rest, work, or socialize.
Iconic Landmark: The project aims to be an iconic landmark along the DASH Highway, making it instantly recognizable and memorable for travelers. The fusion of timeless elegance and modern industrial aesthetics will set it apart from traditional highway rest areas.






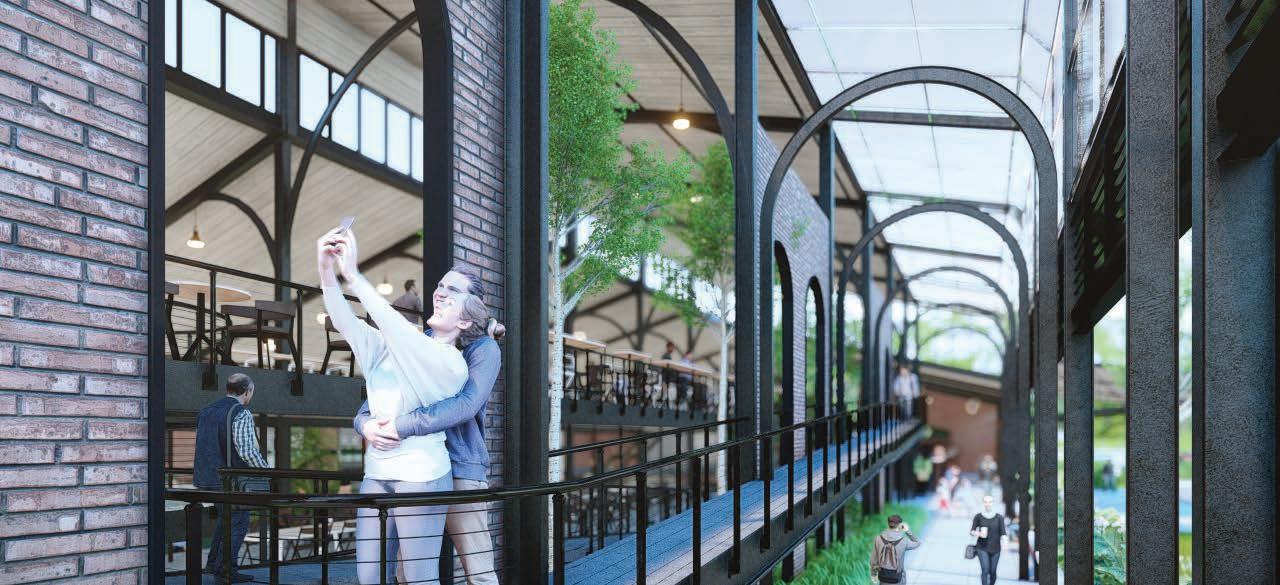
Part 2 Architect Level (DBA Architect)
Immigration Customs & Quarantine Complex
Johor - Singapore
The Immigration, Customs, and Quarantine Complex between Singapore and Malaysia is an ambitious architectural project that aims to strengthen the cultural ties between the two nations while ensuring efficient border operations. Drawing inspiration from the traditional artistry of Kain Tenun Johor, this complex will feature a captivating facade that pays homage to the rich heritage of the region. Moreover, the internal layout will be carefully designed to promote a sense of direction and harmony for travelers passing through this vital cross-border checkpoint.
Design Concept: Kain Tenun Johor-Inspired Facade and Harmonious Sense of Direction
The primary design concept behind the complex is to create a building that becomes a symbol of cultural exchange and harmonious coexistence. By using Kain Tenun Johor, a traditional handwoven fabric known for its intricate patterns and vibrant colors, as the building’s facade, the complex will stand as a testament to the region’s craftmanship and cultural heritage. Additionally, the internal layout will be strategically planned to guide travelers effortlessly through the immigration, customs, and quarantine processes, ensuring a seamless experience while respecting the cultural values of both nations.

02
Part 2 Architect Level (DBA Architect)
Design Elements:
Kain Tenun Johor Facade: The building’s facade will feature a contemporary interpretation of Kain Tenun Johor’s traditional motifs and weaving techniques. Intricate patterns and vibrant colors will be applied to the exterior, creating a visually striking and culturally meaningful representation of the local identity.

Sustainable Architecture: Sustainability will be at the core of the design, with energy-efficient systems, passive cooling strategies, and the use of eco-friendly materials. The complex’s commitment to environmental responsibility aligns with the cultural significance of preserving traditional craftsmanship.
Smooth Flow and Sense of Direction: The internal layout will be carefully planned to provide a clear and smooth flow for travelers passing through the immigration, customs, and quarantine processes. The design will utilize clear signage, visual cues, and spatial organization to create a sense of direction and avoid congestion.
Design Elements:
Cultural Integration: The interior spaces will be designed to incorporate elements from both Singaporean and Malaysian cultures. Artistic displays, traditional motifs, and cultural symbols will be integrated into the architecture, fostering a sense of unity and mutual respect.
Natural Light and Views: The design will maximize the use of natural light and provide views of the surrounding landscape. Large windows and open spaces will create a welcoming and airy atmosphere, enhancing the well-being of travelers and staff.
Multi-functional Spaces: In addition to the immigration, customs, and quarantine facilities, the complex will offer multi-functional spaces for events, exhibitions, and cultural activities. This encourages cross-cultural exchange and strengthens the bond between Singapore and Malaysia.
02
Degree Level
Klang Youth Music Centre
The Klang Youth Music Center is an ambitious architectural endeavor that seeks to harmoniously blend the art of music and architecture while nurturing the talents of the younger generation. It is inspired by the pulsating power of rhythm, which serves as the core concept in designing an innovative space that fosters creativity, collaboration, and a profound connection to the world of music. This center will serve as a hub for young musicians, providing them with a unique environment where rhythm, both metaphorically and literally, drives the design.
Concept: Rhythm as the Guiding Force
The central idea behind the Klang Youth Music Center is to emulate the essence of rhythm and translate it into a captivating architectural experience. Just like a well-orchestrated musical composition, the architectural design of the center will integrate rhythmic elements that flow seamlessly throughout the structure, creating an ambiance that resonates with the spirit of music. Rhythm will act as the guiding force behind the layout, form, materials, and spaces, thereby elevating the experience of the young musicians and visitors.
Design Elements:
Dynamic Façade: The exterior façade features undulating curves and patterns, reflecting the ebb and flow of musical rhythms. Light and shadow will dance gracefully on the surface, mimicking the captivating rhythm of music and engaging passersby, inspiring them to explore the world of melodies within.

Circulation: The circulation pathways inside the center designed to mimic the movements of dancers, drummers, and musicians. Curved pathways and sweeping staircases will create a sense of flow, guiding visitors from one musical space to another with a sense of rhythm in their steps.
Acoustic Design: Sound will play a pivotal role in the design. State-of-the-art acoustic treatments will be incorporated to ensure optimal sound quality in rehearsal rooms, recording studios, and performance spaces. The materials used will also be selected to enhance sound absorption and diffusion, ensuring that the building itself becomes an instrument in the hands of its occupants.
Collaborative Spaces: The interior spaces planned to promote collaboration and exchange of musical ideas. Multi-functional jam rooms, communal lounges, and amphitheaters will encourage young musicians to interact, share their passions, and create musical harmonies together.
Natural Rhythms: The landscape design incorporate rhythmic patterns found in nature. Serpentine pathways, rhythmic planting patterns, and water features will create a harmonious blend of architecture and nature, reinforcing the connection between music and the world around us.
Iconic Performance Venue: At the heart of the Youth Music Center, a grand performance venue will be the crown jewel, designed to offer a breathtaking experience for both performers and audiences. The space will be flexible, accommodating various musical genres and audience sizes while being acoustically and visually impressive.
03




Degree Level
High End Residence, Langkawi
Nestled in the heart of the lush paradise of Langkawi, our High-End Residence embodies the essence of tropical opulence, offering an unparalleled experience of relaxation and luxury amidst the breathtaking beauty of the island’s natural landscape. Meticulously designed to cater to the discerning tastes of high-end living, this residence is a sanctuary where every moment is cherished, and every detail speaks of refinement and indulgence. With a seamless blend of sophisticated architecture, sumptuous interiors, and the serene embrace of tropical nature, our aim is to create an unforgettable stay, capturing the true essence of Langkawi’s beauty.

03
03 Degree Level
High End Residence, Langkawi
Design Concept: Harmonizing Nature and Luxury
The design concept of the High-End Residence is rooted in harmonizing nature and luxury, fusing contemporary elegance with the natural splendor of Langkawi. Drawing inspiration from the island’s abundant tropical flora and fauna, the architecture seeks to embody a sense of organic harmony and seamless integration with the surroundings. The fusion of opulence and tropical aesthetics creates an inviting ambiance that envelopes guests in a haven of serenity and indulgence.

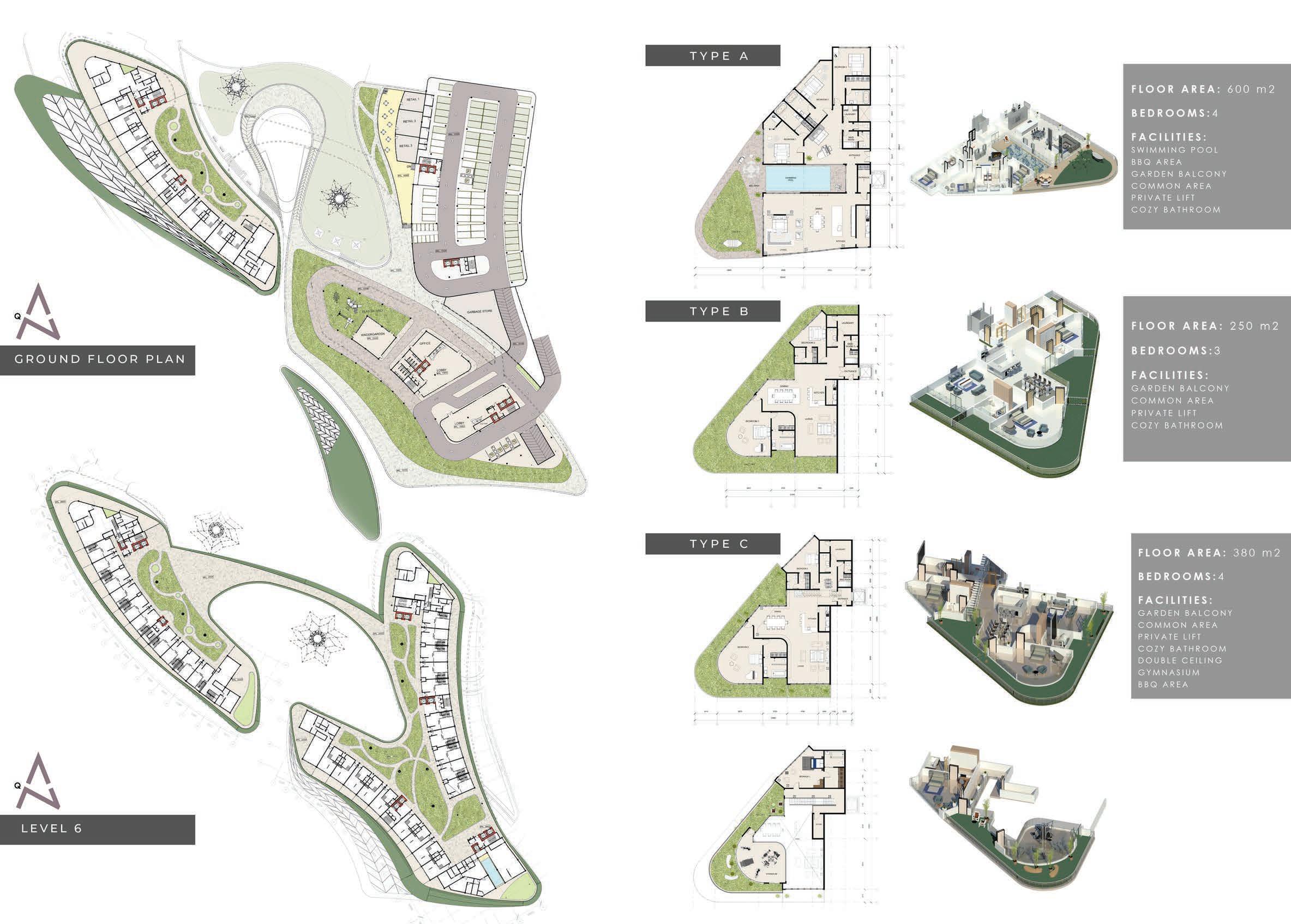
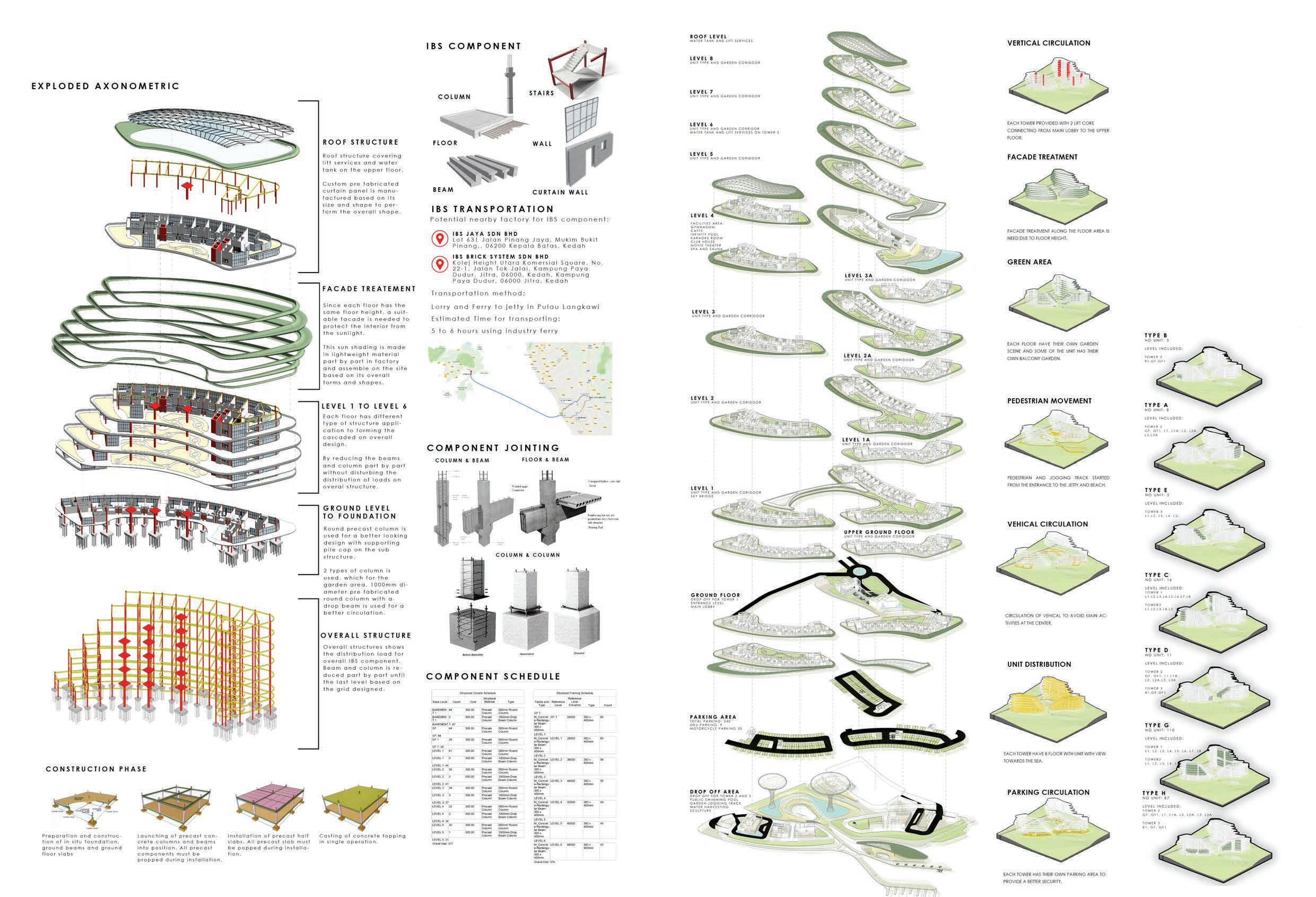

Terengganu Cultural Centre
The Terengganu Cultural Centre is an architectural endeavor that seeks to celebrate the rich cultural heritage of Terengganu, Malaysia, through the traditional martial art of Pencak Silat. This dynamic cultural hub will serve as a tribute to the state’s history, artistry, and identity, engaging visitors and locals alike in the captivating world of Silat. The concept of movement in Silat will be translated into a mesmerizing facade design, capturing the essence of the martial art’s fluidity, strength, and grace.
Concept: Dynamic Facade Inspired by Silat Movements
The concept behind the Pencak Silat Cultural Centre is to design a dynamic and expressive facade that mirrors the movements and spirit of Silat. Just as the practitioners of Silat flow seamlessly through their choreographed routines, the architecture of the cultural centre will embody fluidity, strength, and elegance. The facade will serve as a captivating visual representation of the martial art’s essence, leaving an indelible impression on those who behold it.
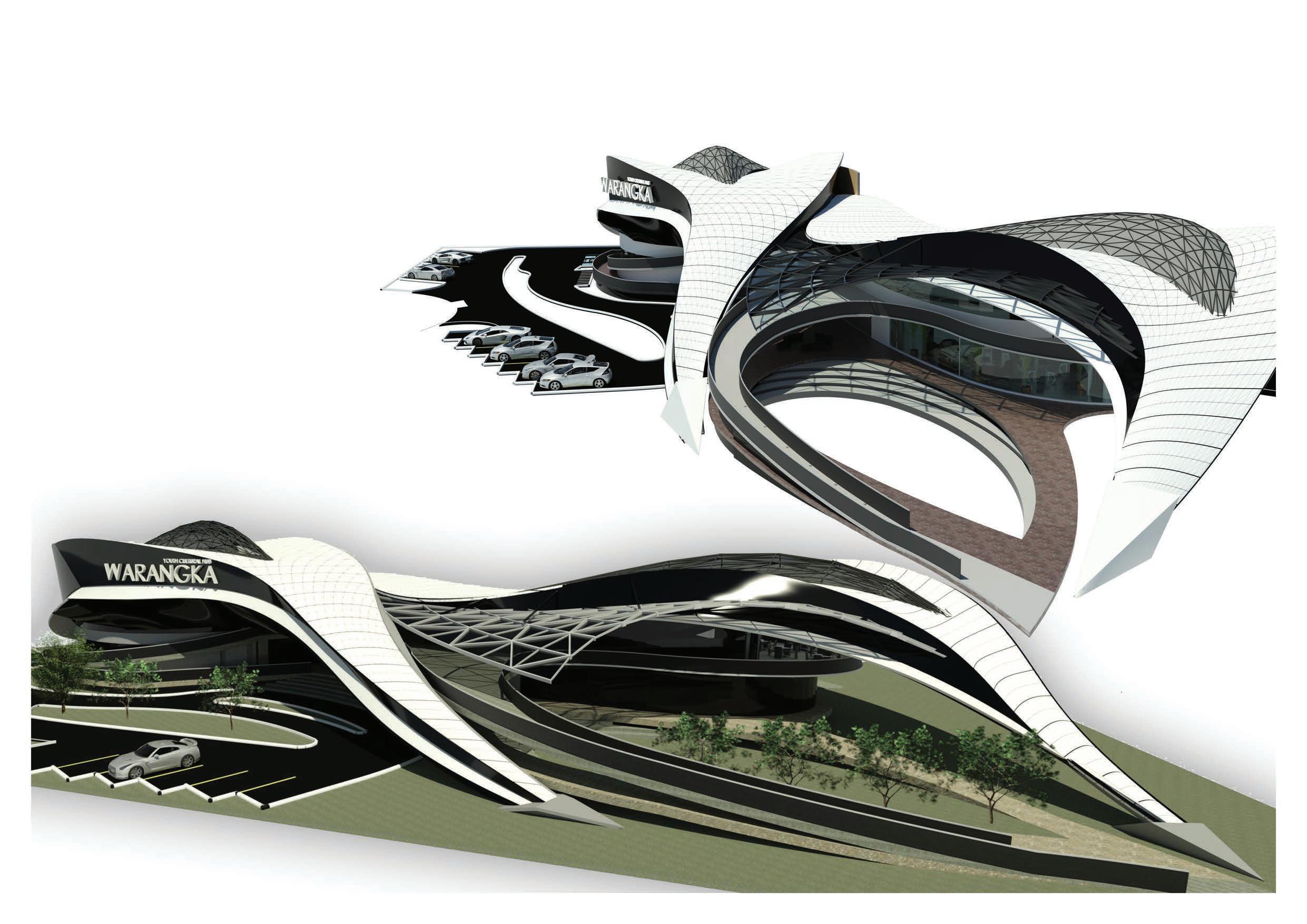
03
Degree Level

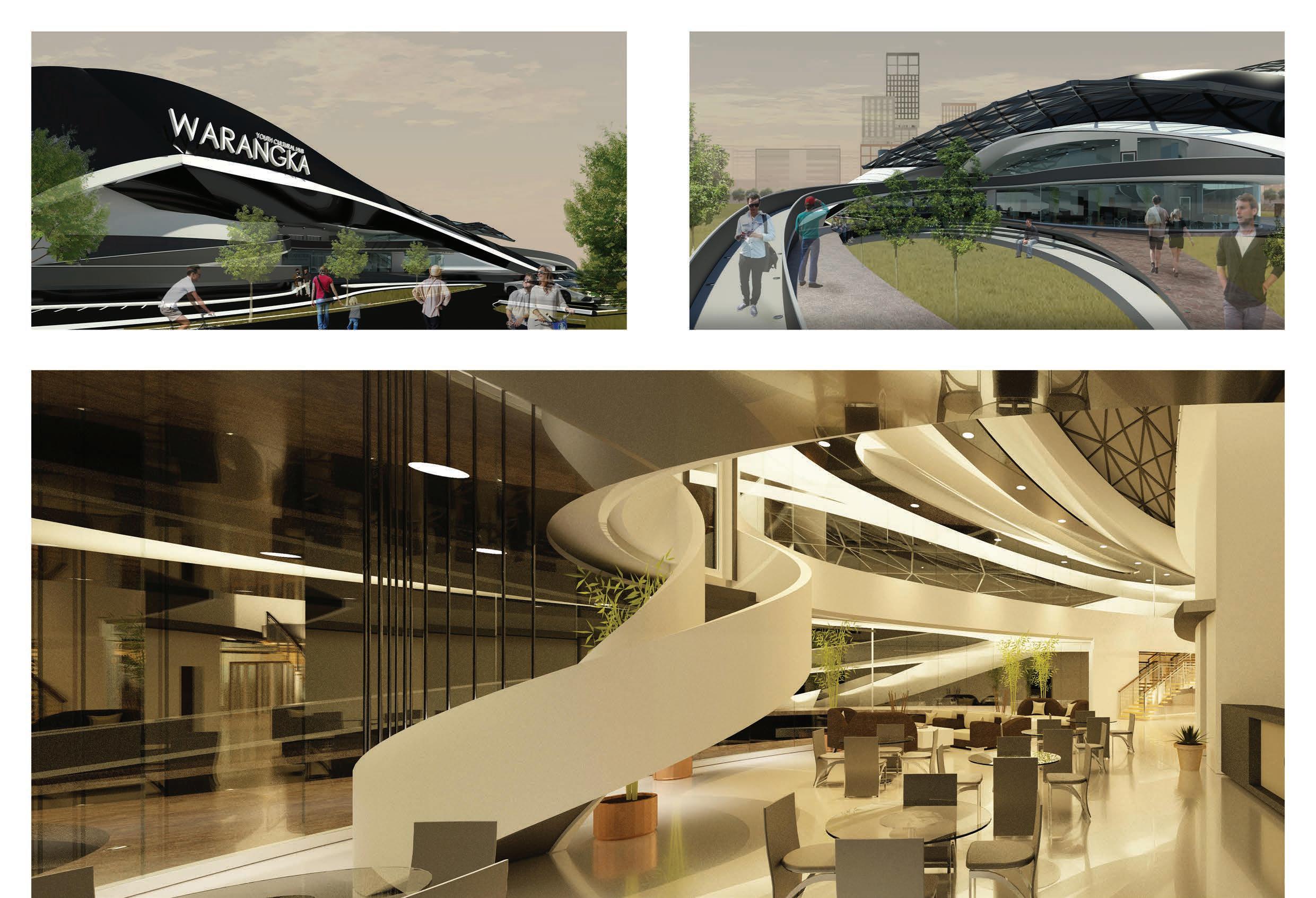
Degree Level
Islamic & Cultural Club
Renovation project, to turn an old bicycle shop in Kota Damansara into culture and art activities. Using islamic as the main theme which would benefits the surrounding.
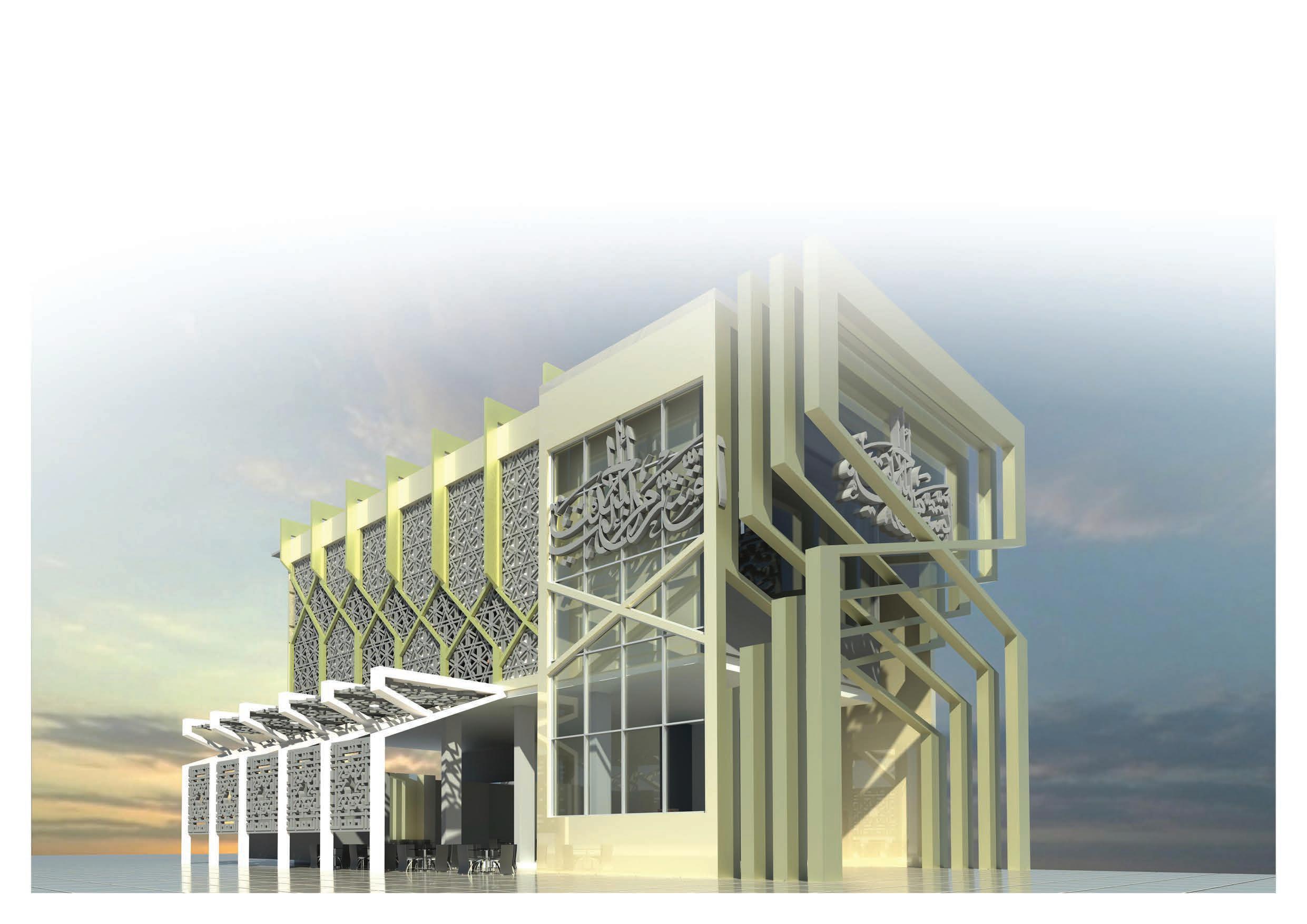
03
Degree Level
Degree Level
Furniture Design Photography
In this architectural studio project, the aim is to pay homage to the captivating Art Nouveau movement, with a specific focus on the architectural genius of Antoni Gaudi. Inspired by the graceful and enchanting character of butterflies, the design is a collection of timber furniture pieces that embody the essence of Art Nouveau’s organic forms, intricate details, and fascination with nature. This project seeks to create a harmonious fusion of Gaudi’s architectural principles and the delicate beauty of butterflies, culminating in a series of unique, functional, and artistic furniture pieces. The concept behind this studio project is to reinterpret the Art Nouveau movement’s essence through the lens of butterfly aesthetics. The butterfly, with its graceful curves, intricate patterns, and symbolic representation of metamorphosis, serves as an ideal source of inspiration for this endeavor.

Nature and photography is a part of exploring the basic principle of design such as perspective, hierachy, proportion and colours. This is a part of my hobbies and way for me to convey my art with different medium,

03
03
Part 1 Architect Level
(Azhar Zahari Architect)
Stadium Majlis Perbandaran, Sepang
This project located in Sepang, owned by Majlis Perbandaran Sepang. Current status for this project is in building plan submission and targeted to be completed in July 2023. It will be the home venue for MP SEPANG FC and will be used for rented by any organisation.

04





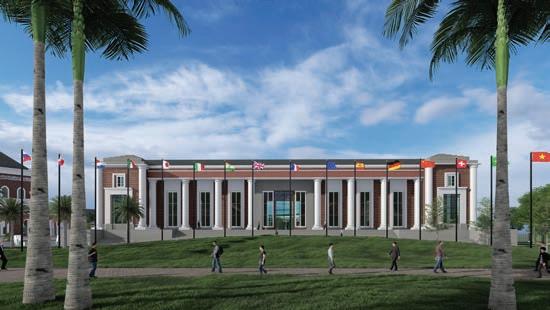



04 04
Part 1 Architect Level (Azhar Zahari Architect)
Part 1 Architect Level (Azhar Zahari Architect)
Faiz Petra College, Kelantan Batu Gajah, Low Cost Township
Putra Medical Centre, Masterplan Community Hall







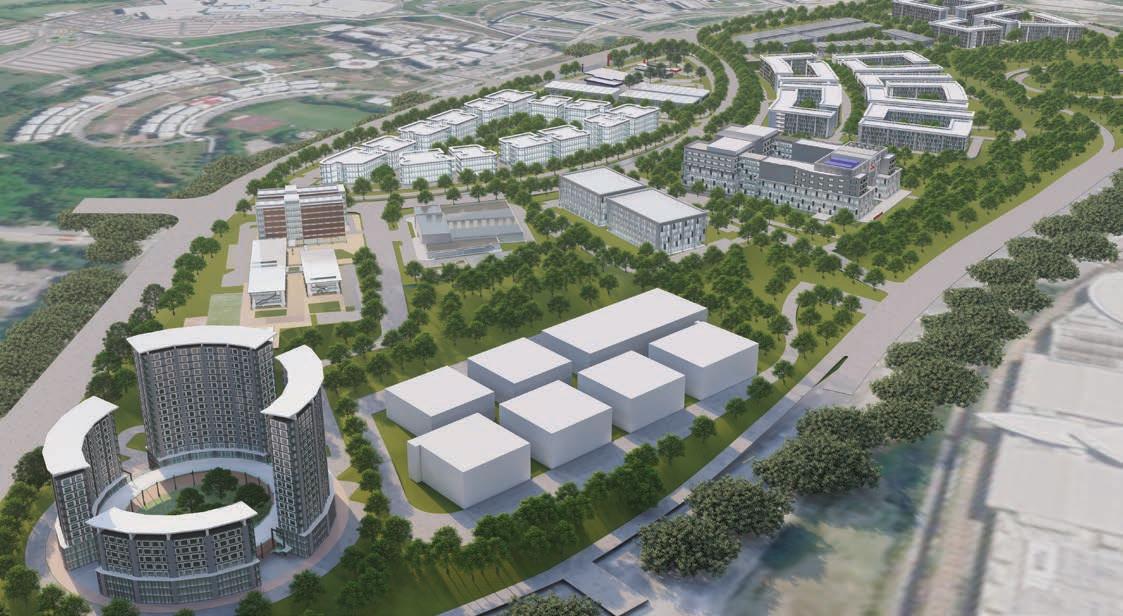
04 04
Part 1 Architect Level (Azhar Zahari Architect) IOI City Bangi
Part 1 Architect Level (Azhar Zahari Architect)








04 Part 1 Architect Level (Cityscape Architect) Majlis Perbandaran Ipoh Community Hall 04 Taman Dr Senivasagam, Ipoh Part 1 Architect Level (Cityscape Architect) Amphitheater







04
Taman Botani, Ipoh
Kolej Polytech MARA, Langkawi
Part 1 Architect Level (Cityscape Architect)
05
Sekolah Tahfiz, Ipoh
Freelance Projectl Institutional Building






05 05 Freelance Project Freelance Project Private Residential Private Residential Single Storey House & Interior Design Single Storey House & Interior Design
Interior Design
Interior Design




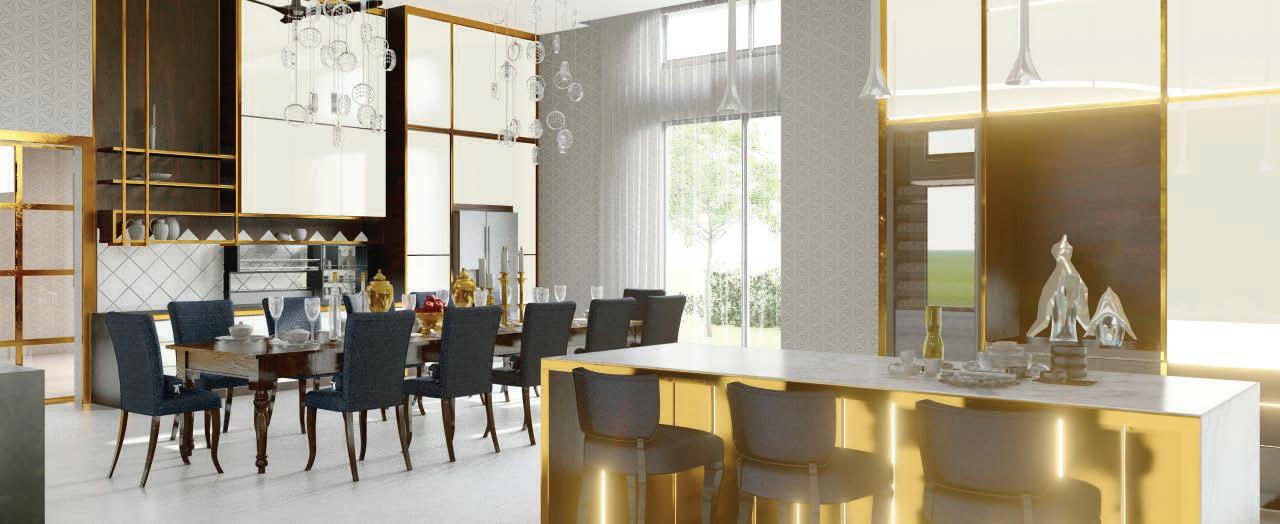

05 05 Freelance Project Freelance project
Software Coaching
Training and tutoring students from various universities in Architectural Software such as Revit, Photoshop, Lumion & Indesign



06
Contribution Contribution & Achievement 06 Contribution
UiTM Samarahan, Sarawak
UiTM Puncak Alam, Selangor
Thank You













 Section B-B
North Elevation
West Elevation
South Elevation
Ground Floor Plan
Level 1
Level 2
Section B-B
North Elevation
West Elevation
South Elevation
Ground Floor Plan
Level 1
Level 2

























































































































