2 0 2 3
PORTFOLIO
Master of Architecture RIBA Part II
Bsc. Hons Architecture RIBA Part I

Syahmi Aminun BIM
As a highly skilled and experienced professional in the Architecture, Engineering, and Construction (AEC) industry, I proudly serve as a Design Architect, BIM Modeller, and BIM Coordinator. With nearly four years of hands-on experience in the field and an impressive six-year journey working with cutting-edge BIM tools and Revit software, have honed my expertise in crafting innovative and efficient solutions for complex design projects.
Throughout my career, I have been privileged to collaborate with diverse teams on a wide range of architectural projects, each of which has contributed to my comprehensive understanding of the industry’s intricacies and demands. My role as a Design Architect allows me to unleash my creativity and envision spaces that seamlessly blend functionality with aesthetic appeal, always keeping client needs and project objectives at the forefront of my designs.
As a BIM Modeller, I thrive on translating conceptual ideas into detailed, data-rich models that serve as the foundation for efficient construction and project management. My proficiency in Revit and other BIM tools empowers me to create robust digital models that facilitate seamless communication, clash detection, and collaboration among project stakeholders, ultimately enhancing project delivery.
Moreover, my experience as a BIM Coordinator allows me to orchestrate the integration of various disciplines, ensuring smooth workflows and optimized project outcomes. My meticulous attention to detail and passion for efficiency enable me to streamline processes, minimize errors, and facilitate seamless coordination between architects, engineers, and contractors.

In an ever-evolving industry where technological advancements play a pivotal role, I am committed to staying at the forefront of BIM and design trends, continuously seeking opportunities to enhance my skills and knowledge. As a dedicated professional, take pride in my ability to adapt to new challenges, embrace innovation, and deliver exceptional results that surpass client expectations.
With an unwavering dedication to excellence and a passion for creating spaces that leave a lasting impact, I am excited to contribute my expertise to meaningful architectural projects that shape the world around us. I look forward to leveraging my skills and experience to lead successful design initiatives, foster collaborative environments, and leave an indelible mark on the AEC industry.
•
SILVERLAKES: Railway Station
Role : Design Architect
Project Status : Graduate Project

Last Stage : Schematic Design


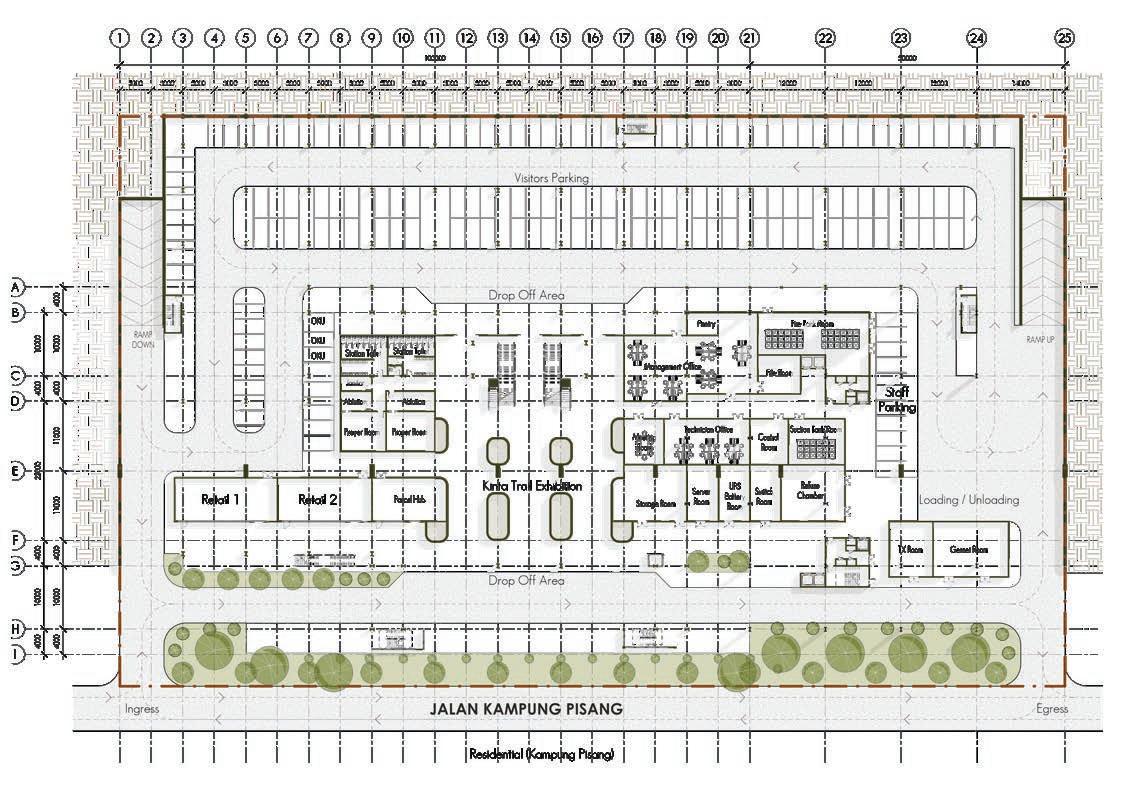
Location : Ipoh, Perak
Level of Details : LOD 300
• Ground Floor Level
• Concourse Level
01
3D Modelling in Revit

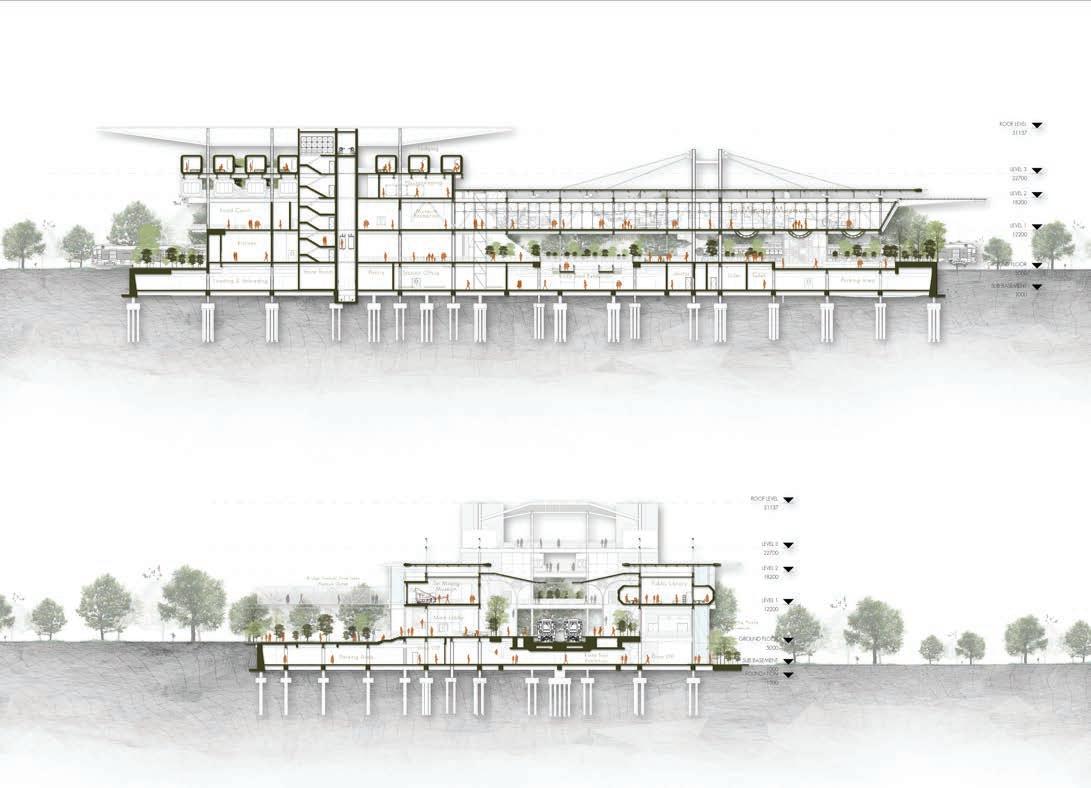
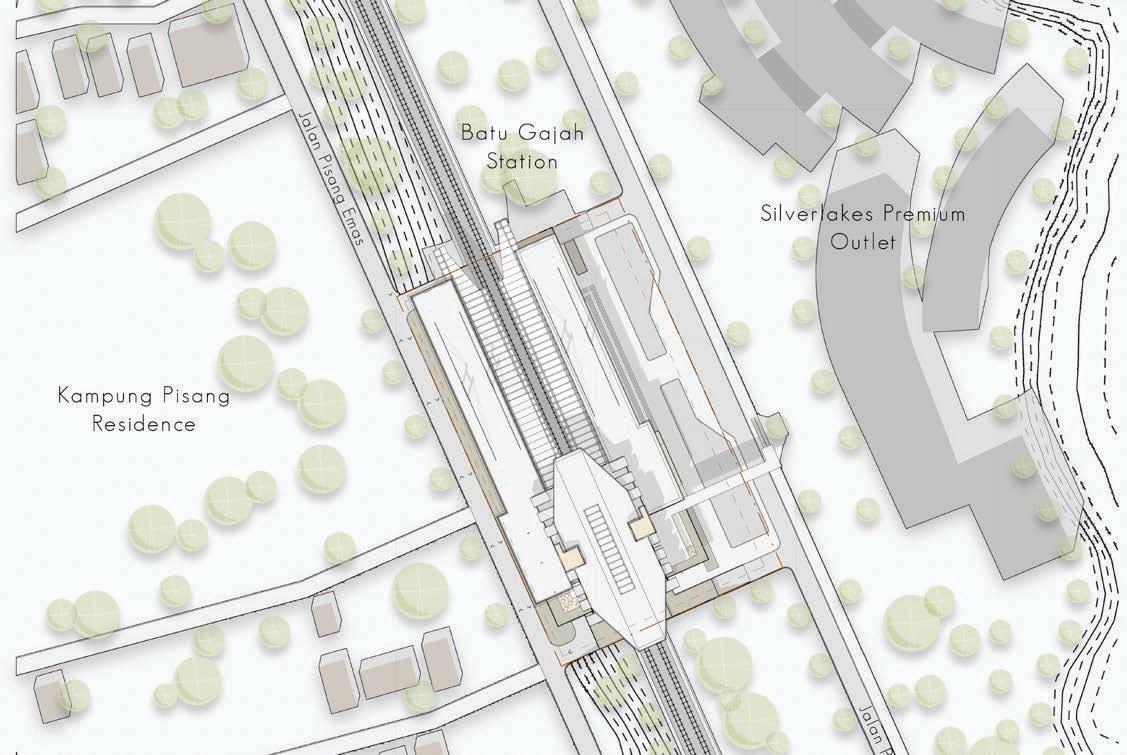

• Level 1 • Level 2
• Section A-A
• Site Plan
•
ESCAPE: Eco Fun Park

Role : Design Architect
Project Status : Graduate Project
Last Stage : Schematic Design
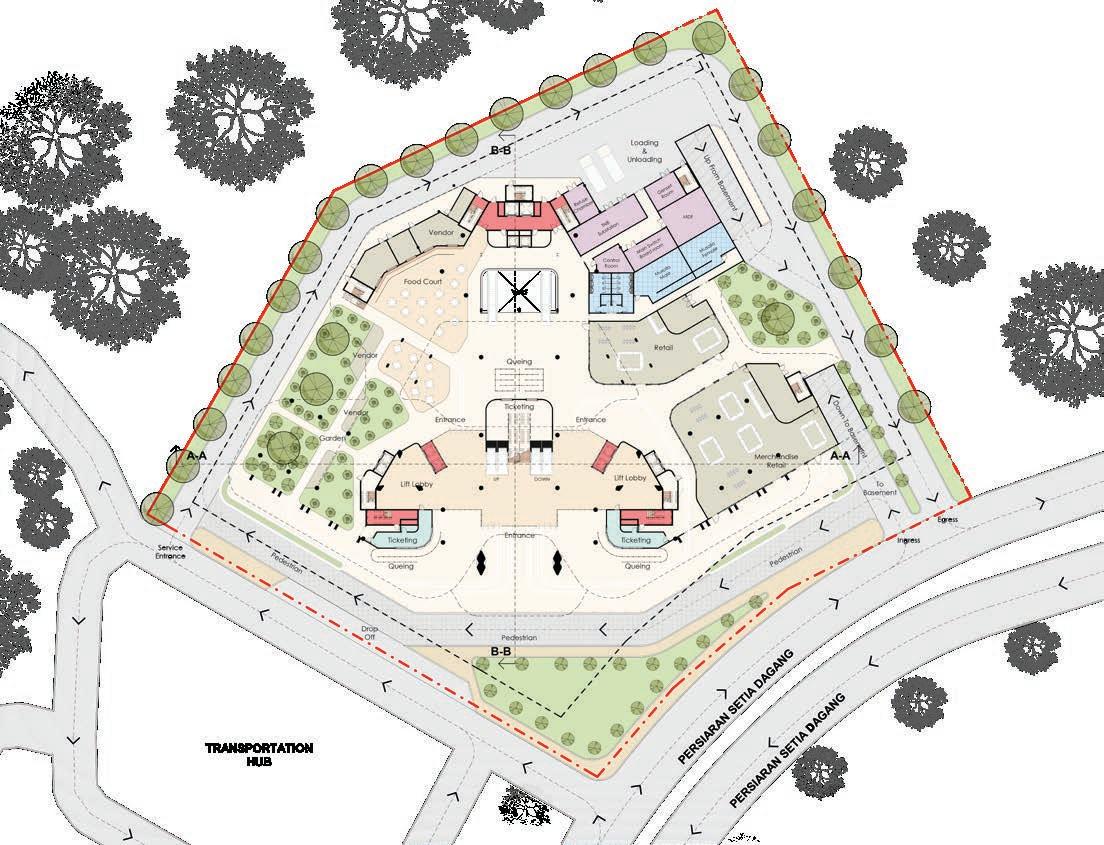

Location : Kuala Lumpur

Level of Details : LOD 300
• Tree Top Walk Level
• Main Lobby Level
02
3D Modelling in Revit

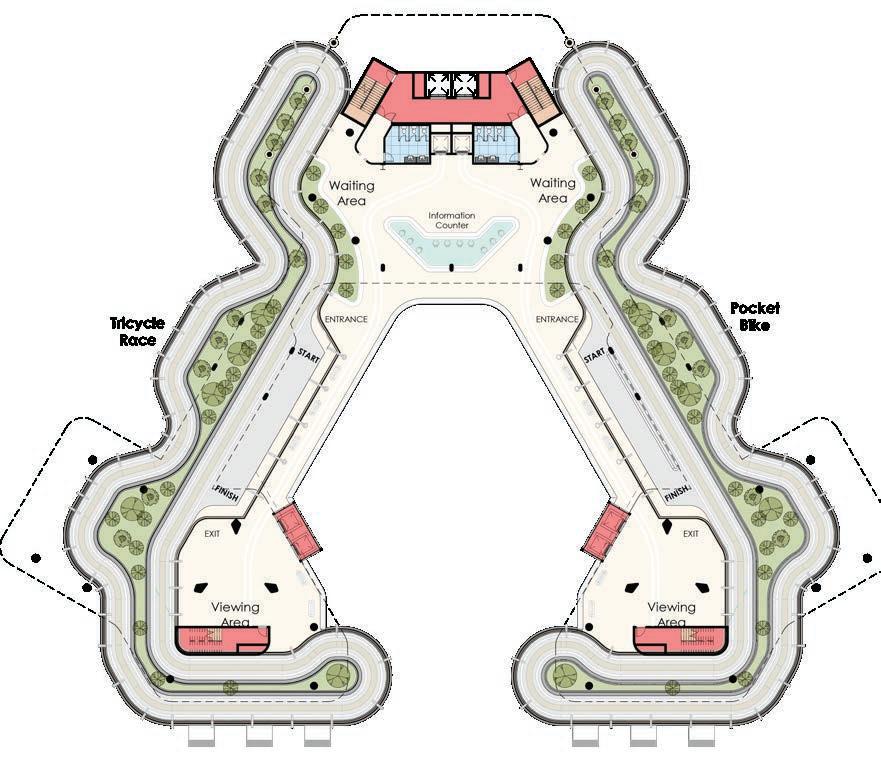
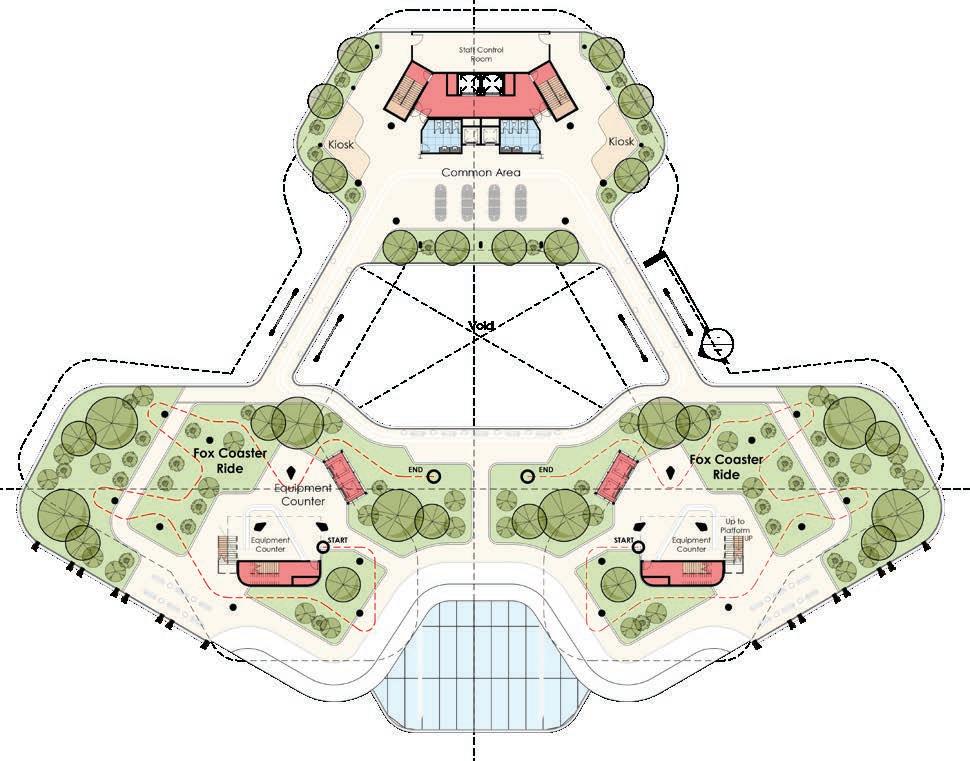
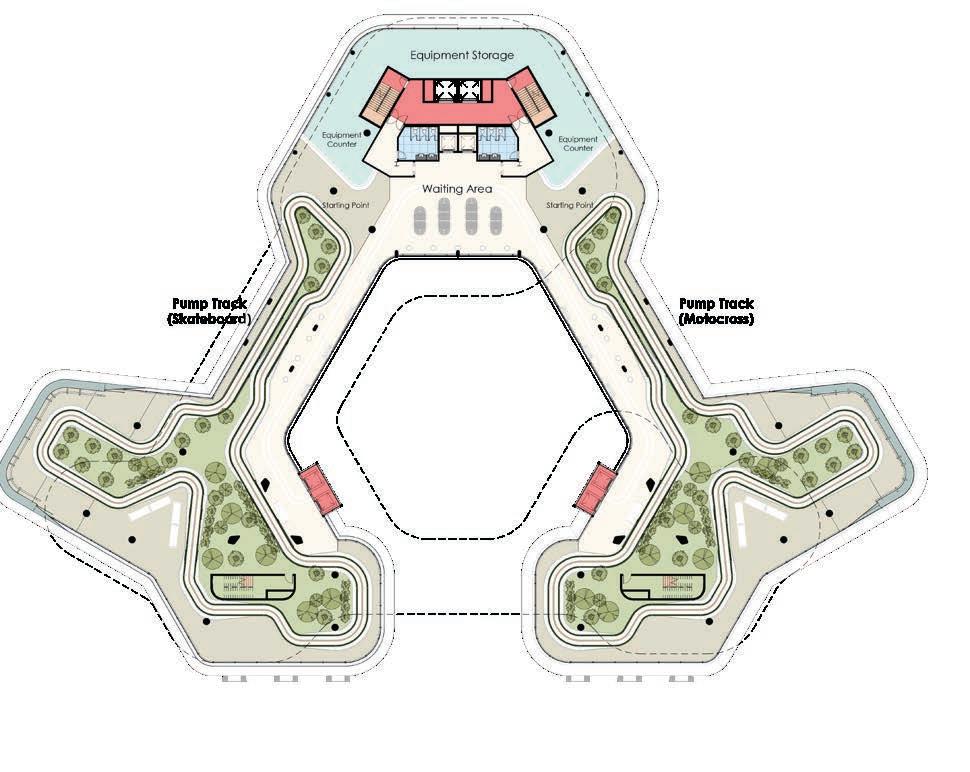
•
•
Level •
Level
Pocket Bike Track Level • Go-Cart Level
Public Park
Pump Track
Masterplan: Kuala Terengganu

Role : Design Architect
Project Status : Graduate Project
Last Stage : Schematic Design
Location : Terengganu
Level of Details : LOD 300
04
EVOLO: Tower Competition

Role : Design Architect
Project Status : Graduate Project
Last Stage : Schematic Design


Location : Terengganu
Level of Details : LOD 300
03
Rest & Service Area
Role : Design Architect, BIM Modeller & BIM Coordinator
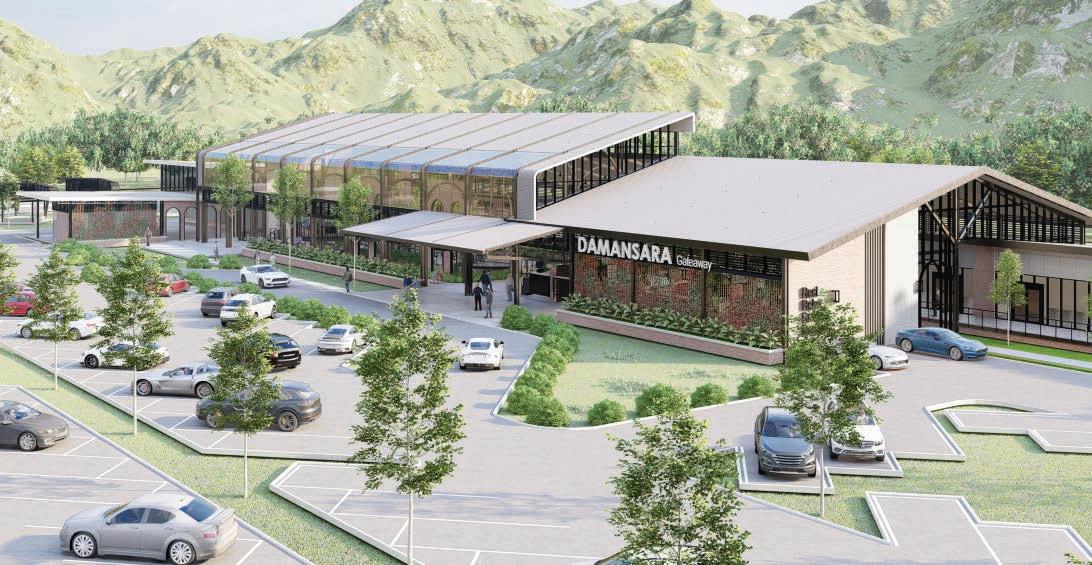

Project Status : Tender Documentation & Authority Approval
Last Stage : Contract Documentation Location : Kuala Lumpur
of Details : LOD 300
05
Level
23650 23242 25322 16884 6100mm PROPOSED ROAD 6100mm PROPOSED ROAD 6100mm PROPOSED ROAD 6100mm PROPOSED ROAD 6100mm PROPOSED ROAD 0 100 300 PL56.45 PL59.55 (FEMAL PRAYERROOM (MALE) DN DN DN DN DN DN UP DN UP DN 3500 (Damansara Bound) SITE PLAN (Damansara Bound) Scale 1:350 ROOF PLAN DN DN DN DN DN UP DN UP DN 1 2 A B C 18 D J F 3 4 5 6 7 8 9 H 10 11 12 13 14 15 16 17 I 3987 7000 7000 7000 2025 5400 1500 3500 1039.44 ft² Commercial Area 1079.16 ft² Commercial Area 2950 1003.96 ft² Retail Area ATM & Vending Machine Dish Washer Janitor Staff Rest Room 5500 5500 5500 5500 5500 5500 5500 5500 5500 5500 5500 5500 5500 5500 5500 5500 5500 302.33 ft² Stall 10 302.33 ft² Stall 302.33 ft² Stall 302.33 ft² Stall 302.33 ft² Stall 302.33 ft² Stall 5 302.33 ft² Stall 4 302.45 ft² Stall 339.77 ft² Drink Station 330.04 ft² Stall 2 361.72 ft² Stall 1 332.80 ft² Kiosk 332.80 ft² Kiosk 332.80 ft² Kiosk 3 332.80 ft² Kiosk 4 329.43 ft² Kiosk 5254.37 ft² Dining Area E G 7215.39 ft² Common Area 1949.67 ft² Drop Off R A M P RAMP TO MEZZANINE R A M P RAMP 324.10 ft² Genset Room 557.57 ft² Refuse Chamber 256.18 ft² MSB Room 172.05 ft² Room 315.13 ft² Staff Office Mobile Charging Station R A M P 1328.28 ft² Playground Lanscaping Lanscaping Lanscaping Lanscaping 141.32 ft² Room 62.54 ft² Room 85.44 ft² Room 1 2 A B C 18 D J F 3 4 5 6 7 8 9 H 10 11 12 13 14 15 16 17 I E G 3043.60 ft² Dining Area Mezzanine 5500 5500 5500 5500 5500 5500 5500 5500 5500 5500 5500 5500 5500 5500 5500 5500 5500 3987 7000 3050 3950 3950 3050 2025 5400 1500 (Damansara Bound) Scale 1:350 MEZZANINE LEVEL (Damansara Bound) GROUND LEVEL 1 200 Level 2 Print 1 • Ground Floor Level • Mezzanine Level • Site Plan
Customs Complex
Role : Design Architect, BIM Modeller & BIM Coordinator



Project Status : Tender Documentation
Last Stage : Contract Documentation
Location : -
Level of Details : LOD 300

06
• 3D Modelling in Revit
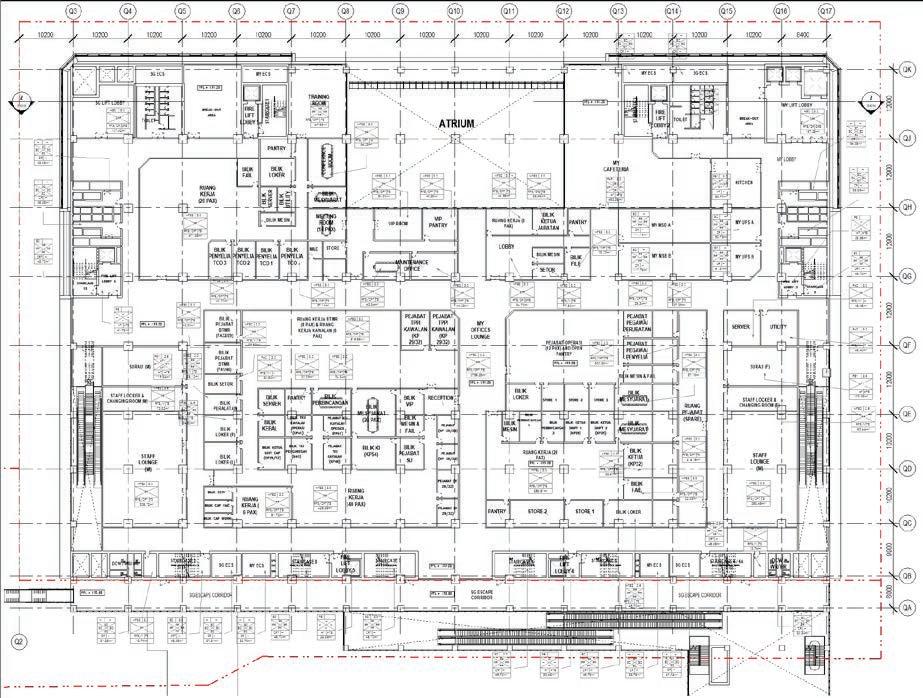
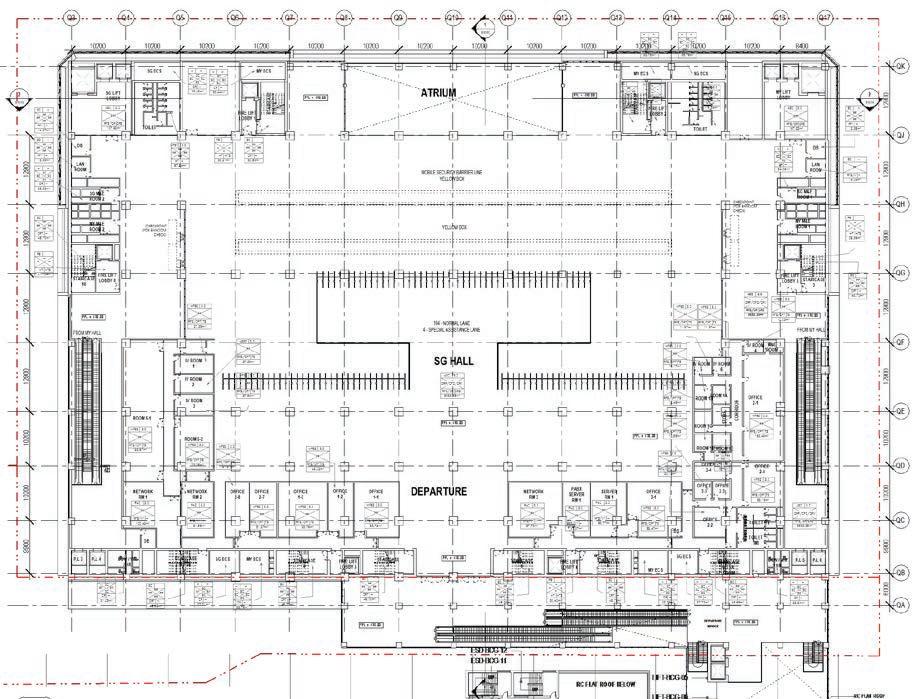


07 Klang Youth Music Centre

Role : Design Architect















































































































































































































Project Status : Graduate Project







Last Stage : Schematic Design


























































































































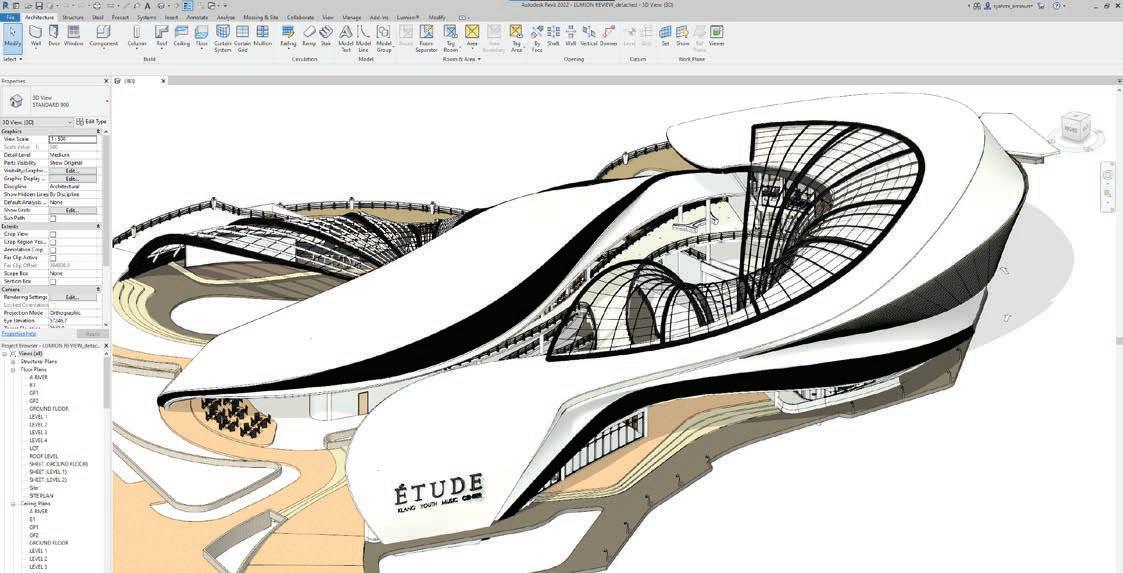
: Klang, Malaysia
Ground Floor Level
• Level 1 •
Location
Level of Details : LOD 300 •
3D Modelling in Revit

•
High End Residence, Langkawi
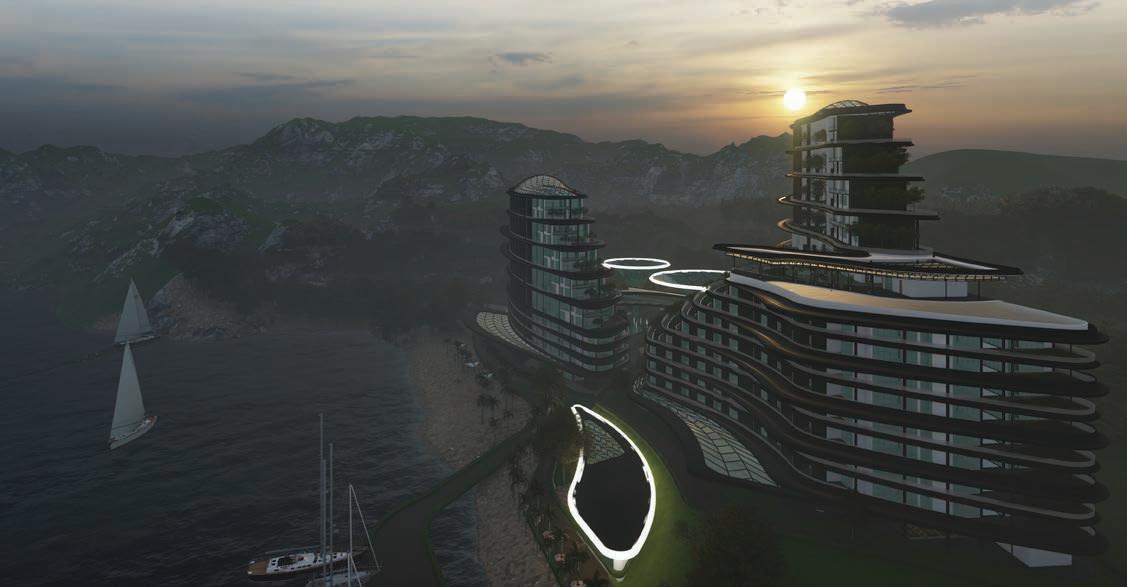


Role : Design Architect





















Project Status : Graduate Project
Last Stage : Schematic Design

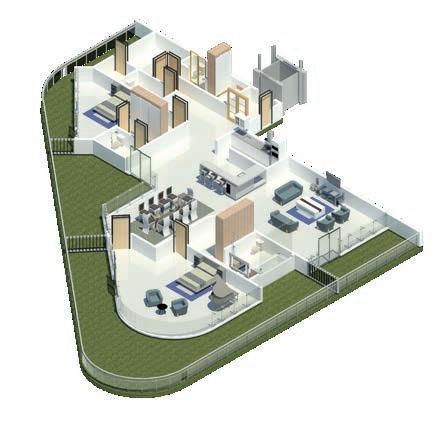
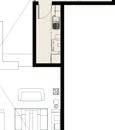

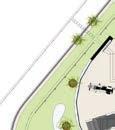
: Langkawi

08
Level of Details : LOD 300 20500 BEDROOM DINING LIVING LAUNDARY MAID ROOM ENTRANCE KITCHEN 3150 4500 2350 4000 7970 2600 24450 BEDROOM BEDROOM LAUNDARY ROOM SWIMMING KITCHEN DINING LIVING GARDEN ENTRANCE BEDROOM STORE BALCONY GYMNASIUM VOID •
•
• Type A
Location
Type C
Type B
3D
in Revit
Modelling
38 39 41 44 45 46 47 LL 30 29 28 27 25 23 22 20 40 32 33 36 19 34 10 AA CC B 80 81 12 14 88 17 18 100 5 00 3000 40 0 10 00 0005 0005 0005 00001 0007 0093 00001 0057 0005 0005 00001 0005 0005 0005 0005 7000 10000 7000 FFL 44020 FFL 44020 FFL 44050 FFL 44050 FFL 44050 FFL 44050 FFL 44050 38 41 42 43 44 46 49 KK MM 27 26 25 24 21 20 32 33 36 35 34 10 11 CC D 37 H 80 81 12 13 14 88 15 16 18 93 JJ 100 DD 28020 FFL 28020 FFL 28020 FFL 28050 FFL 28020 FFL 28020 FFL 5 00 000 40 0 0000 0005 0005 0005 00001 0007 0093 00001 0057 0005 0005 00001 0005 0005 0005 0005 7000 1 000 7000 • Level 4 • Level 1
• Level 5
• Level 6
III JJJ KKK 38 41 42 43 47 49 50 KK MM 29 28 27 26 25 24 23 22 20 31 33 36 19 11 BB CC 37 81 13 88 15 16 17 18 DD 50 0 3 00 00 10000 0005 0005 0005 00001 0007 0093 00001 0057 0005 0005 00001 0005 0005 0005 0005 7000 1000 7000 FFL 84050 FFL 84050 FFL 84050 JJJ KKK 39 41 44 45 46 47 48 49 50 KK LL 29 28 23 21 40 31 36 35 34 10 AA BB D 37 80 81 12 13 14 88 16 17 JJ 100 DD FFL FFL 60050 FFL 60050 500 30 0 40 0 10 00 0005 0005 0005 00001 0007 0093 00001 0057 0005 0005 00001 0005 0005 0005 0005 7000 10000 7000
•
Stadium Majlis Perbandaran, Sepang
Role : Design Architect, BIM Modeller & BIM Coordinator
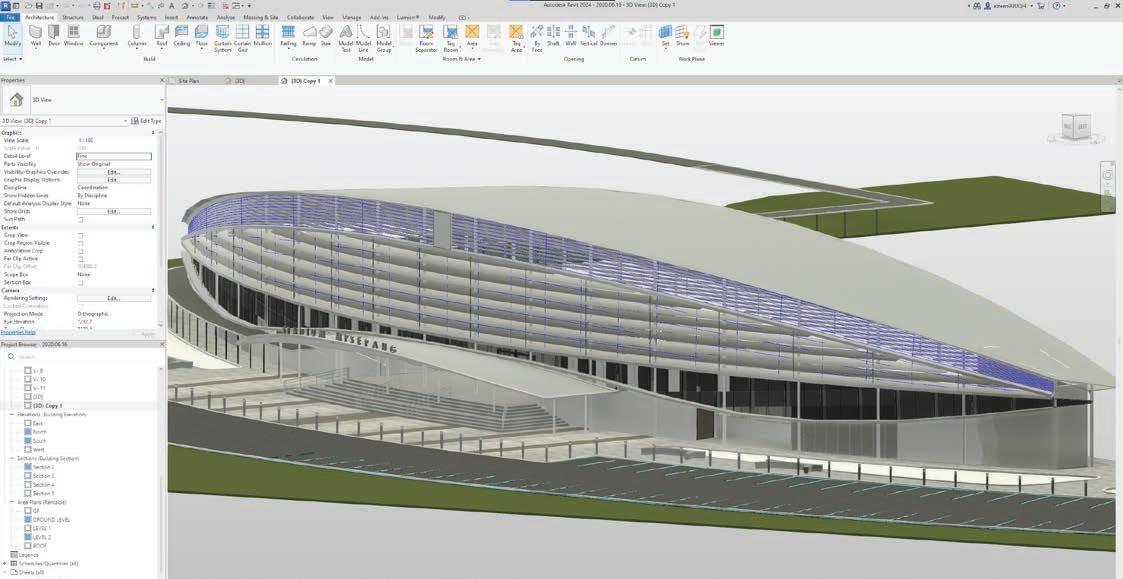
Project Status : Building Plan Approval

Last Stage : Design Development
Location : Sepang
Level of Details : LOD 300
• Ground Floor Plan
• Level 1
• Site Plan

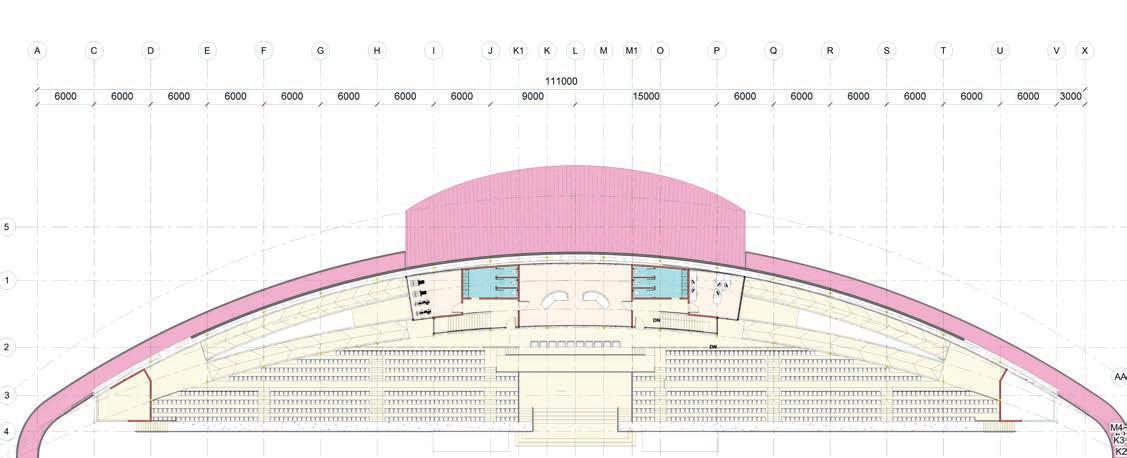

09
3D Modelling in Revit
•
Islamic School
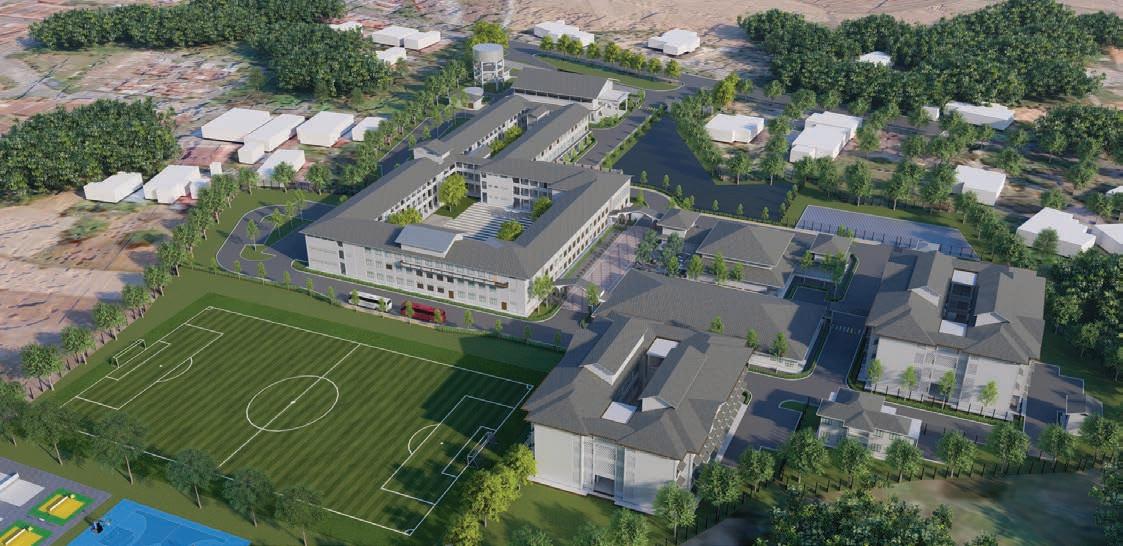
Role : Design Architect, BIM Modeller & BIM Coordinator


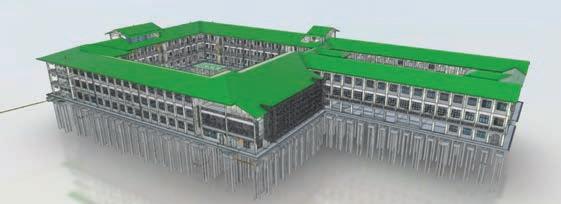

Project Status : Contract Administration
Last Stage : Contract Documentation
Location : Malaysia
Level of Details : LOD 400
• Model Coordination
• Clash Detection & Coordination
10
3D Modelling in Revit

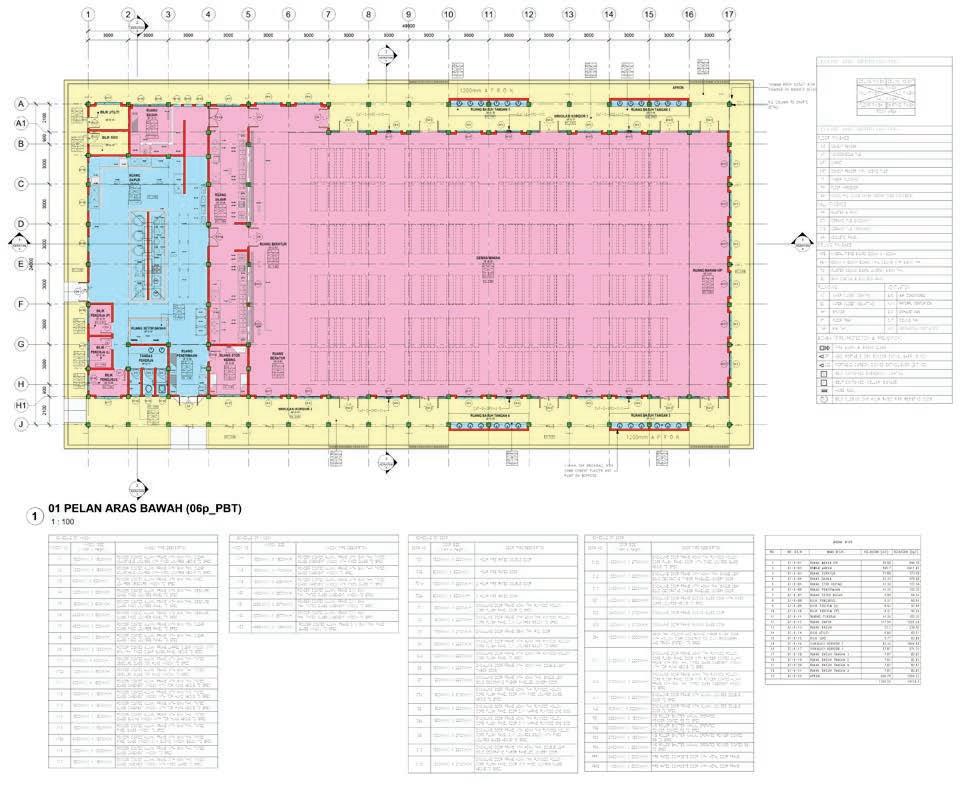
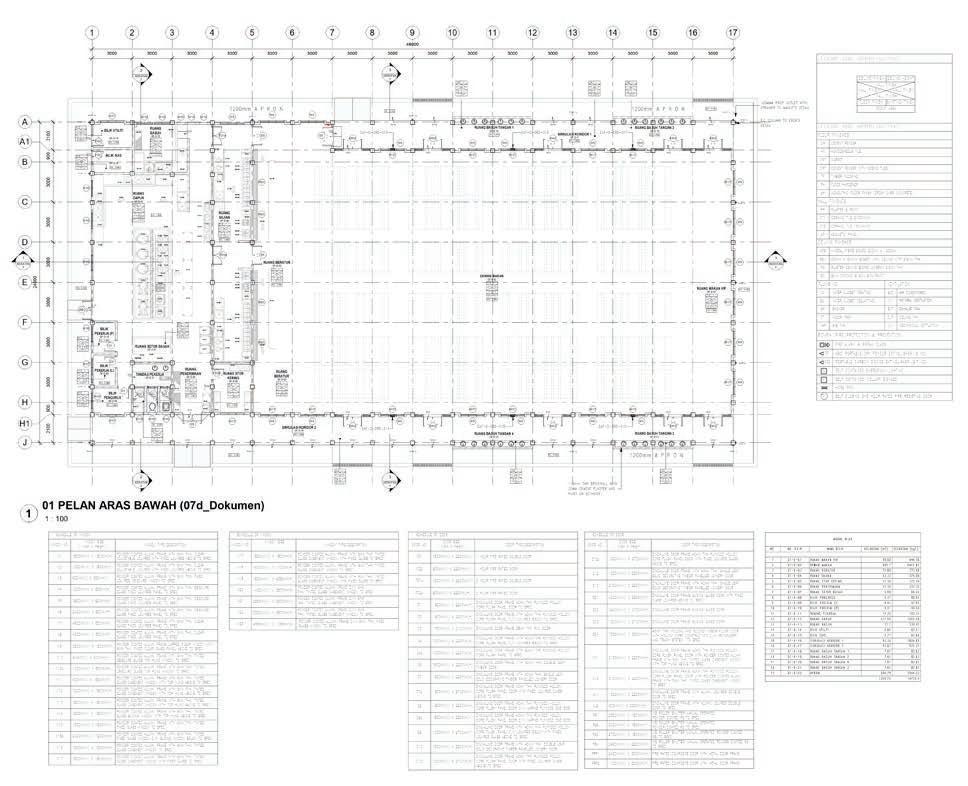


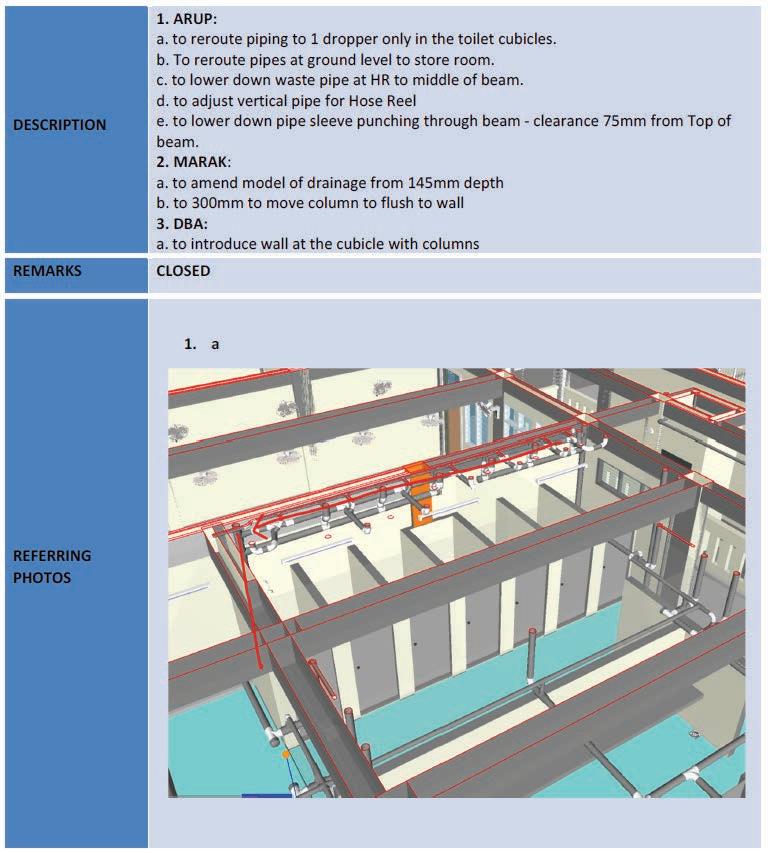
• Clash detection & Coordination Progress Report • Clash detection & Coordination Progress Report

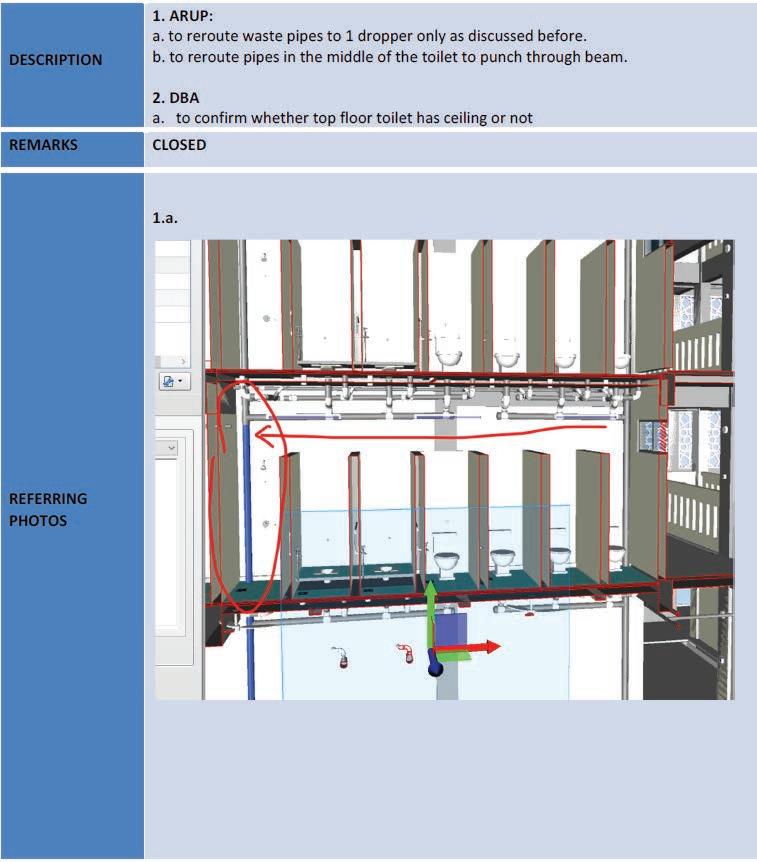
• Clash detection & Coordination Progress Report • Clash detection & Coordination Progress Report
Trinity Aquata Condominium
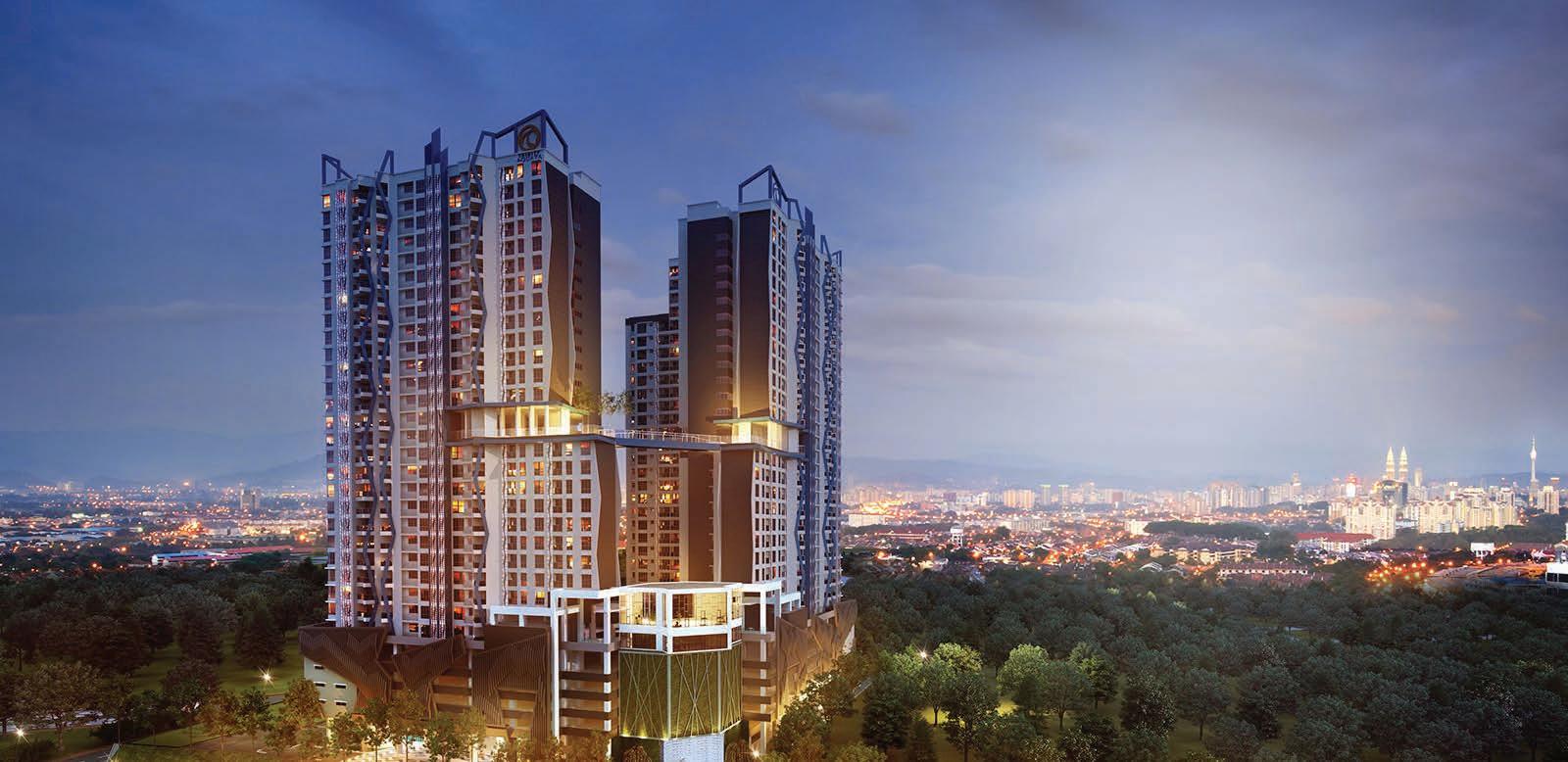
Role : Assistant Architect & BIM Modellerr
Project Status : Completed
Last Stage : Construction Model
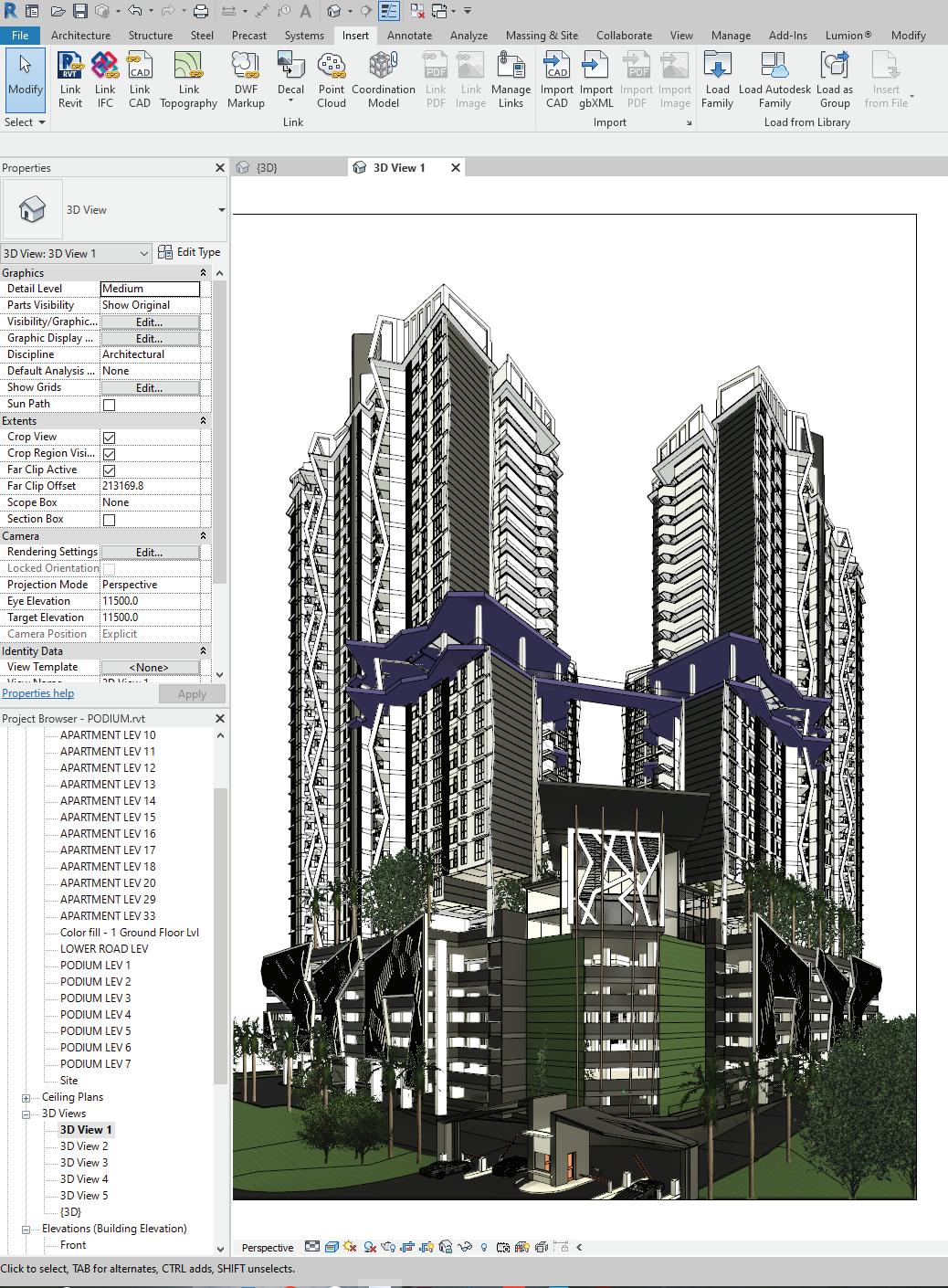
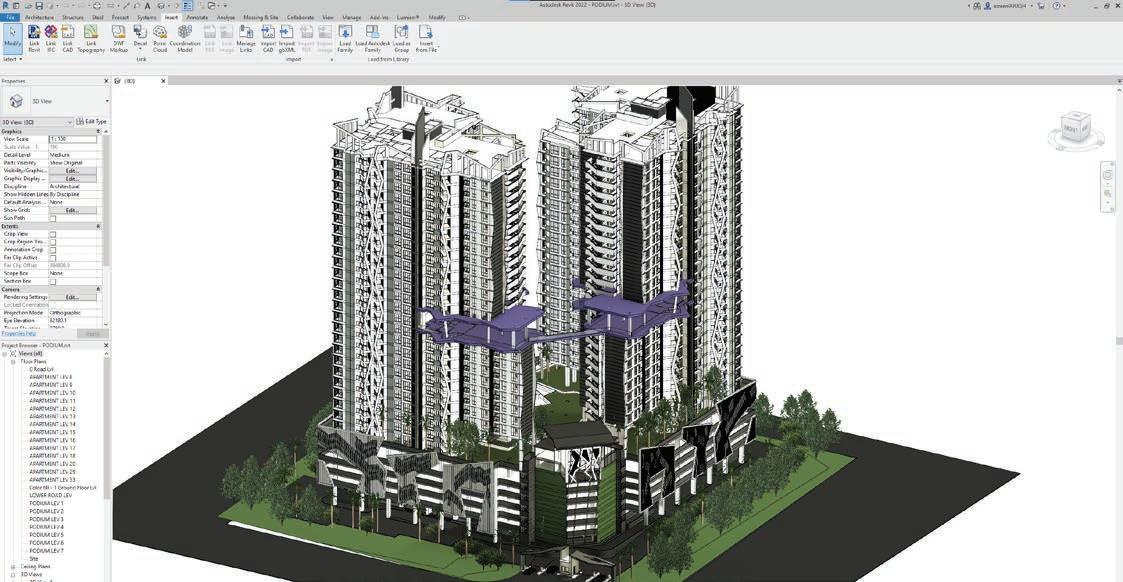
Location : Puchong, Selangor
Level of Details : LOD 400 •
11
3D Modelling in Revit • 3D Modelling in Revit
Chemara Bungalow
Role : Assistant Architect & BIM Modellerr
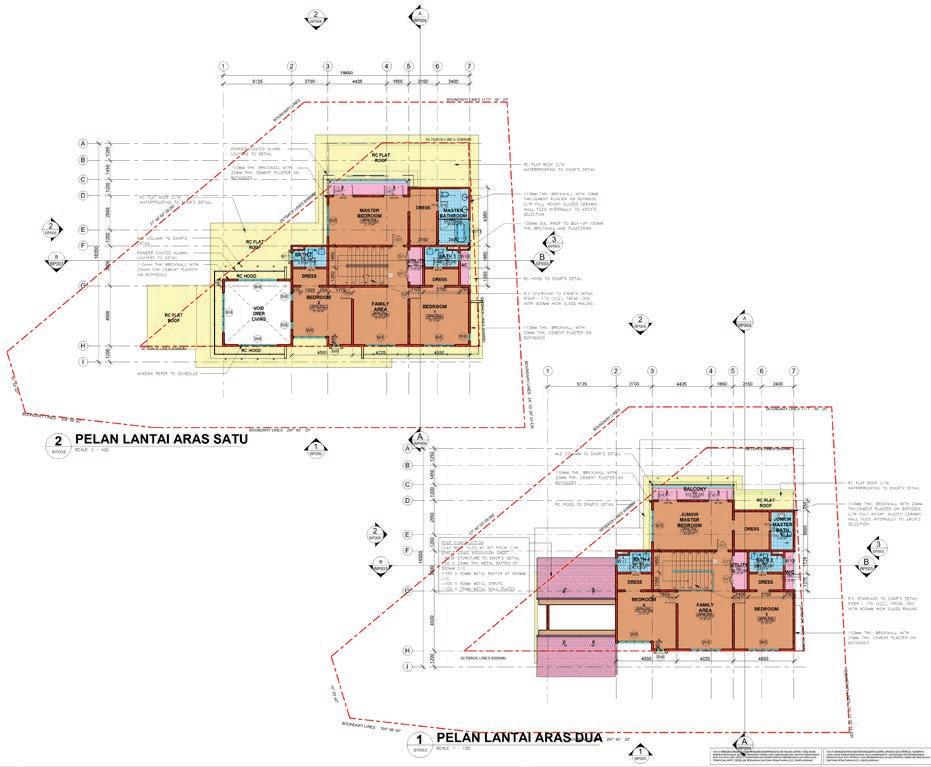


Project Status : Construction
Last Stage : Tender Documentation
Location : Seremban, Negeri Sembilan
Level of Details : LOD 400

12
• 3D Modelling in Revit
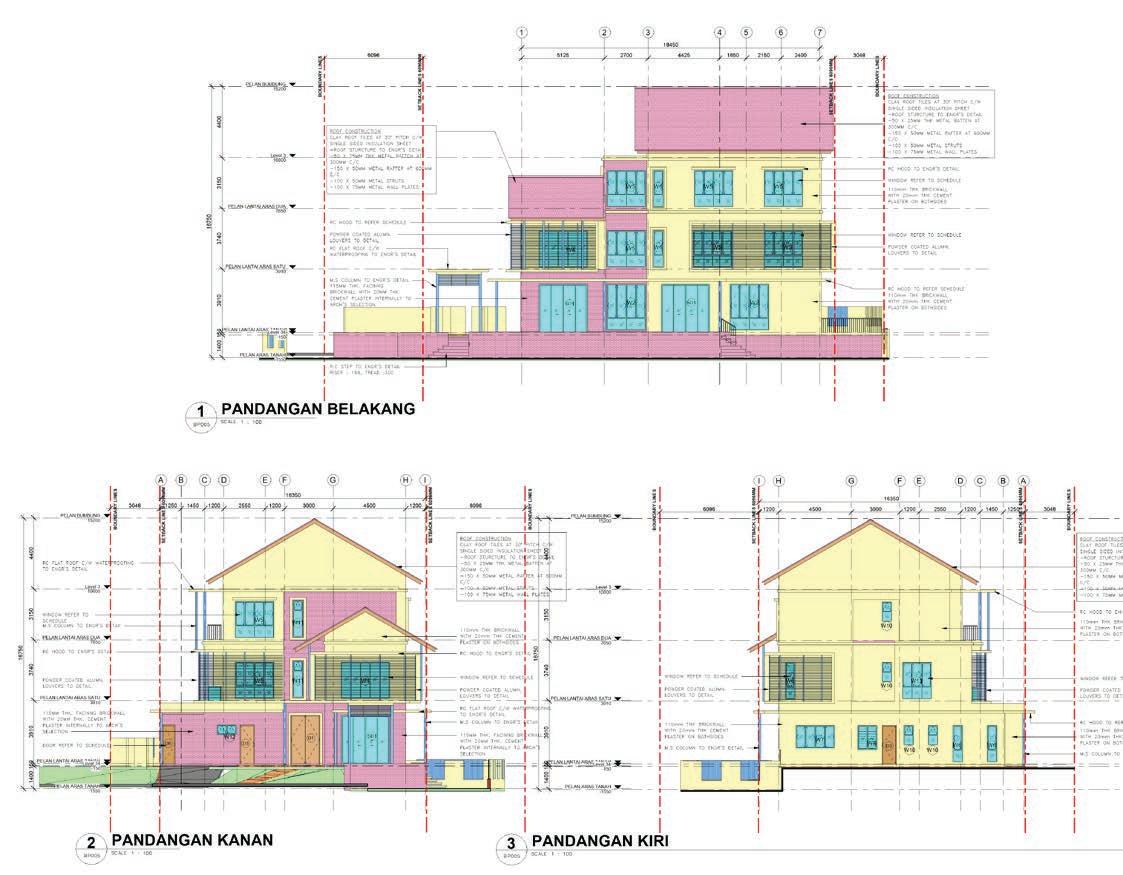




Thank You



















































































































































































































































































































































