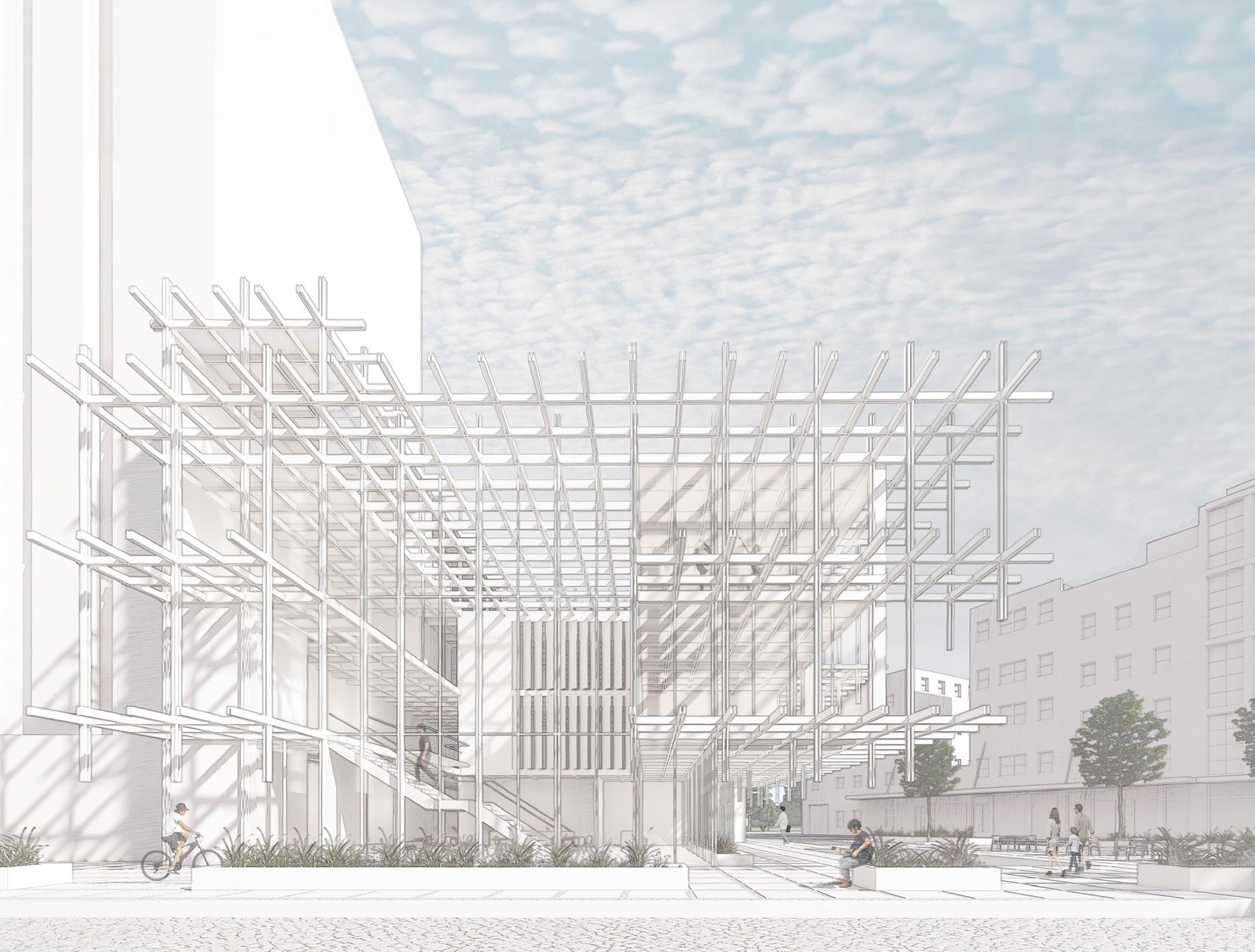PORTFOLIO
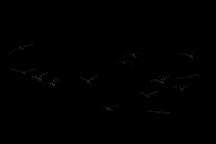
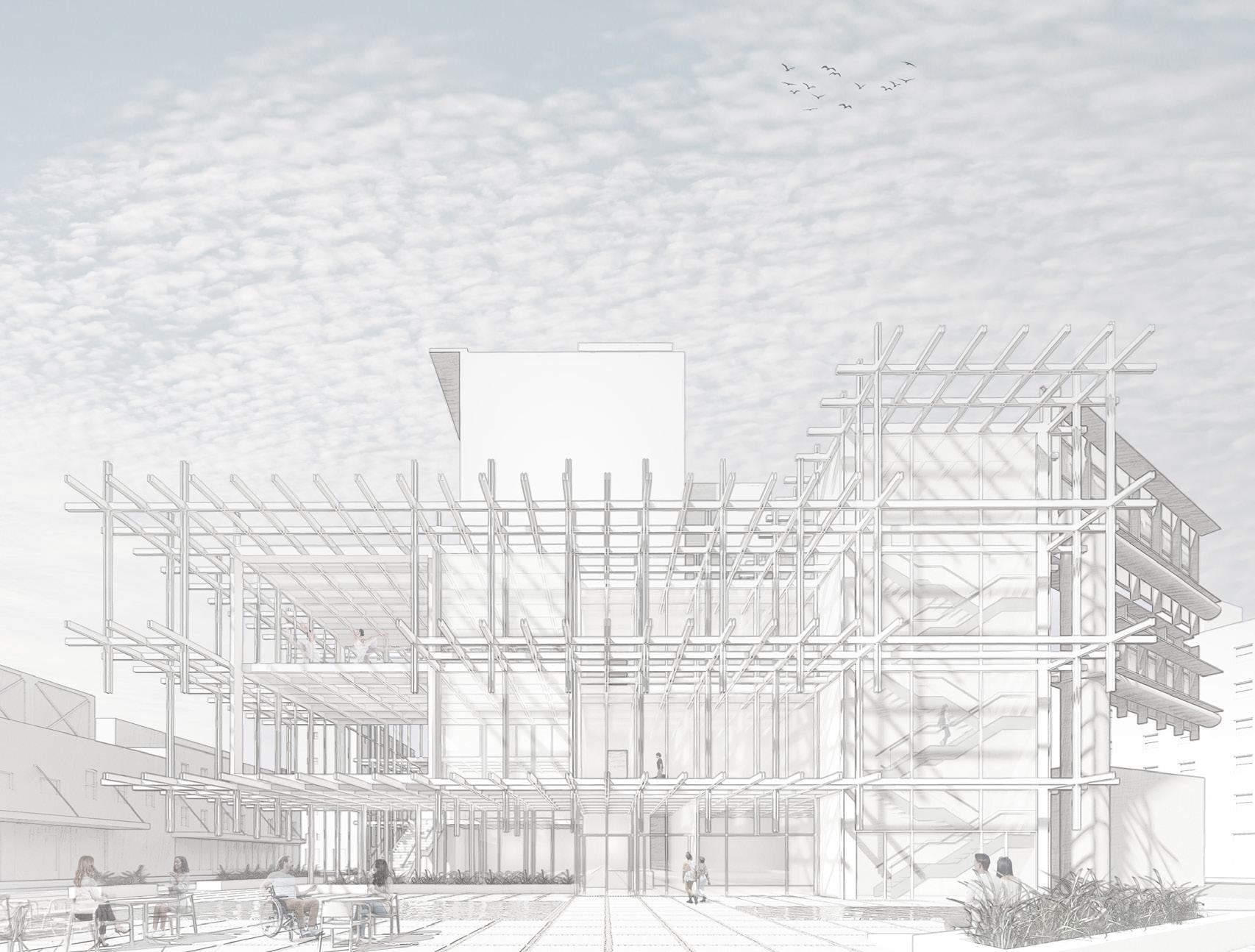
CONTENTS
Pg. 03 - 04 : Profile
Pg. 05 - 12 : Arch Design Studio IV : NYC Black Box Theater
Pg. 13 -18 : Arch Design Studio IV : The Aztec Theater
Pg. 19 - 26 : Accelerated Arch Studio II : One-Room Schoolhouse
Pg. 27 - 34 : Interior Design Studio VIII : Kopfkino
Pg. 35 - 42 : Arch Design Studio III : LoRiRu
Pg. 43 - 44 : Personal Artwork
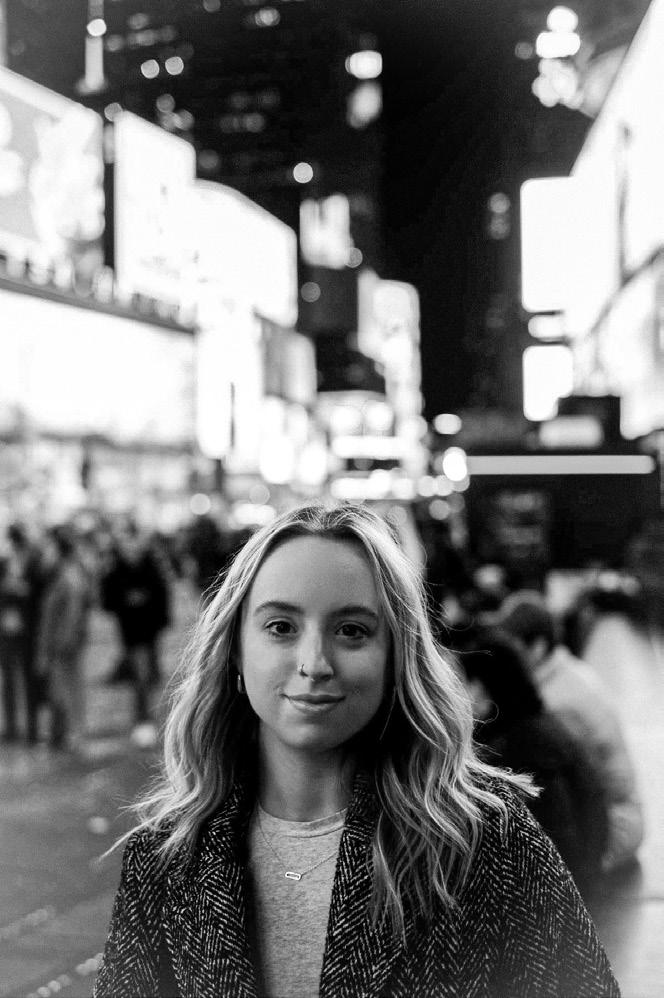
PROFILE
Hello. My name is Sydney Tucker and I am a recent graduate from Kansas State University’s art history program, as well as interior design program. I am now pursuing my post-baccalaureate masters degree in architecture at Kansas State. I am fascinated and passionate about the world of architecture and design and how we can implement art and its history to further explore new ideas and solutions to modern design. Additionally, my personal interests include all things outdoors, traveling, playing guitar, and finding the best coffee shops wherever I go. I would love to find a firm that I can bring my interests and personality to, as well as my determination to push the limits of design, and help to create a curiosity in creativity.
“NYC BLACK BOX THEATER”
revit, lumion, rhino, adobe creative suite
6-week project
architectural design studio IV
Concept: The commercial design of the NYC Black Box Theater seamlessly integrates with its surroundings, while re-imagining theatrical expression. As users travel through the space, they witness rehearsal, preparation, and costume spaces that coalesce with the main theater, offering a glimpse into the intricate workings of theatrical production. The architectural language, characterized by steel structures reminiscent of NYC scaffolding, pays homage to the city and artistic expression. Mirroring the ethos of black box theaters, the structure embodies the notion that both art and NYC itself are in a perpetual state of evolution, ever-changing yet endlessly captivating.
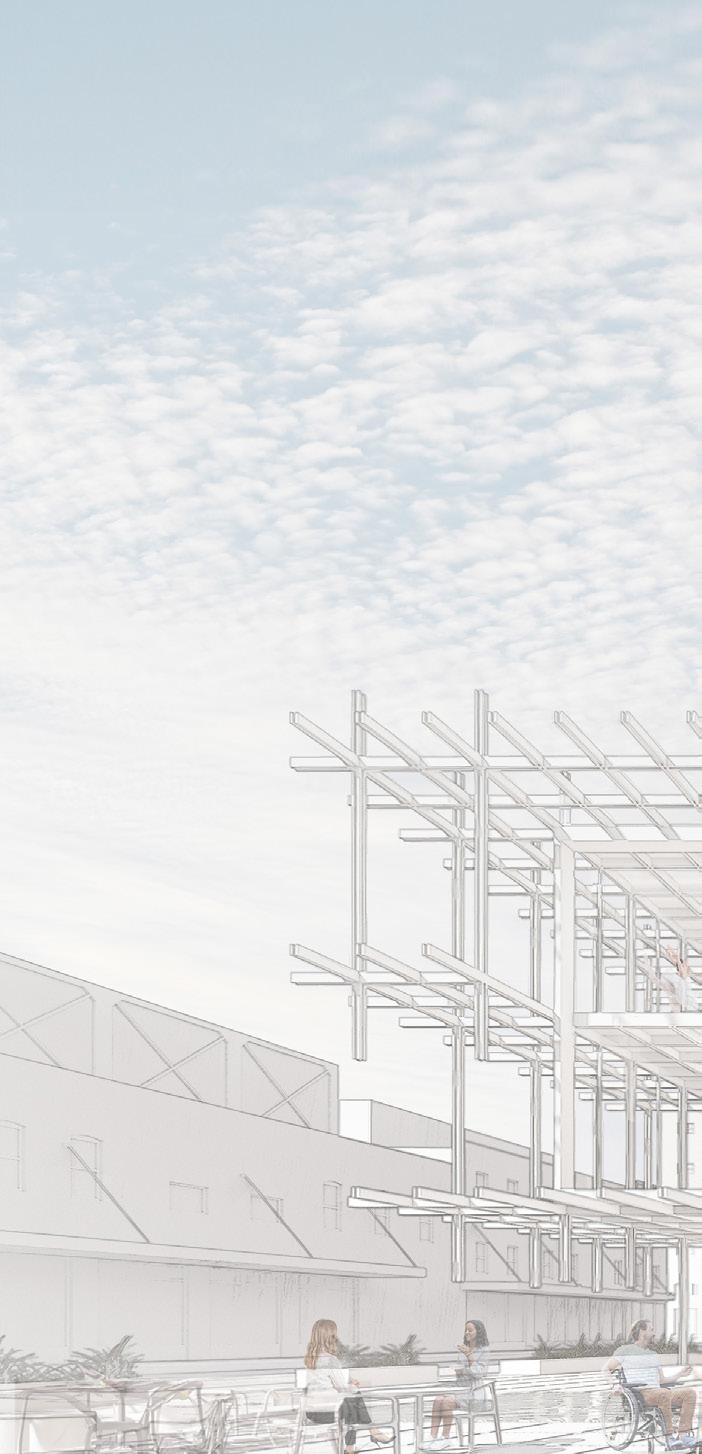
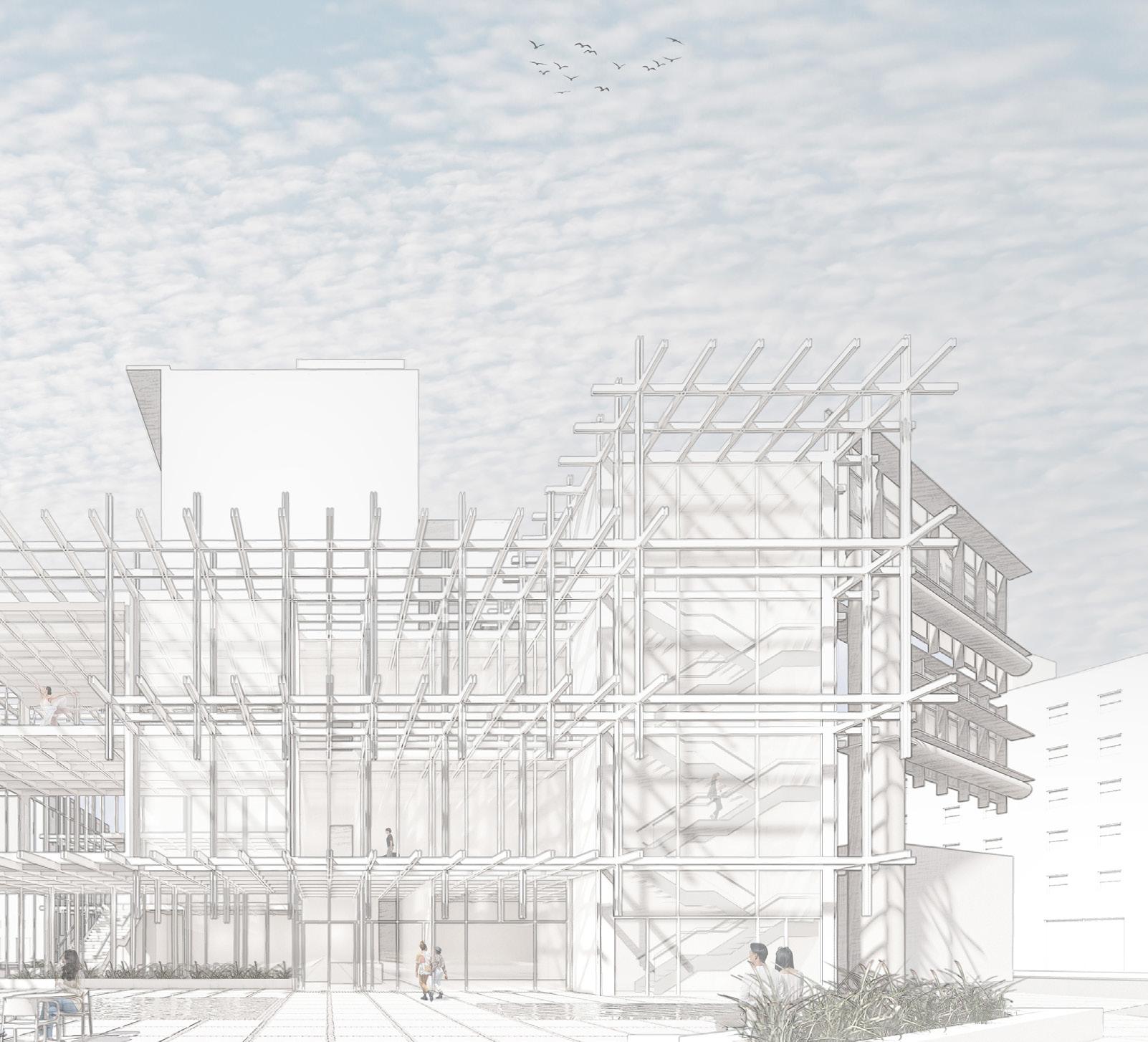
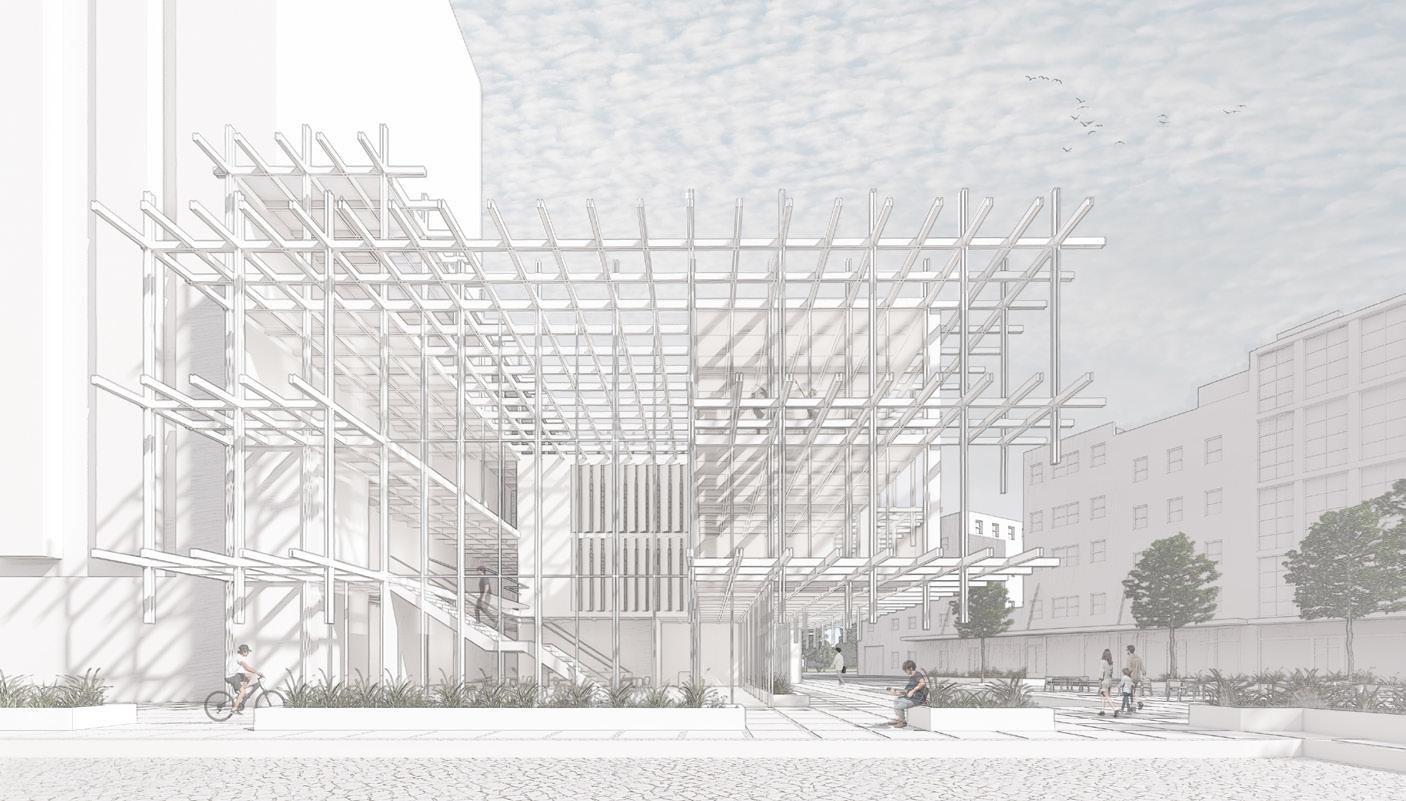
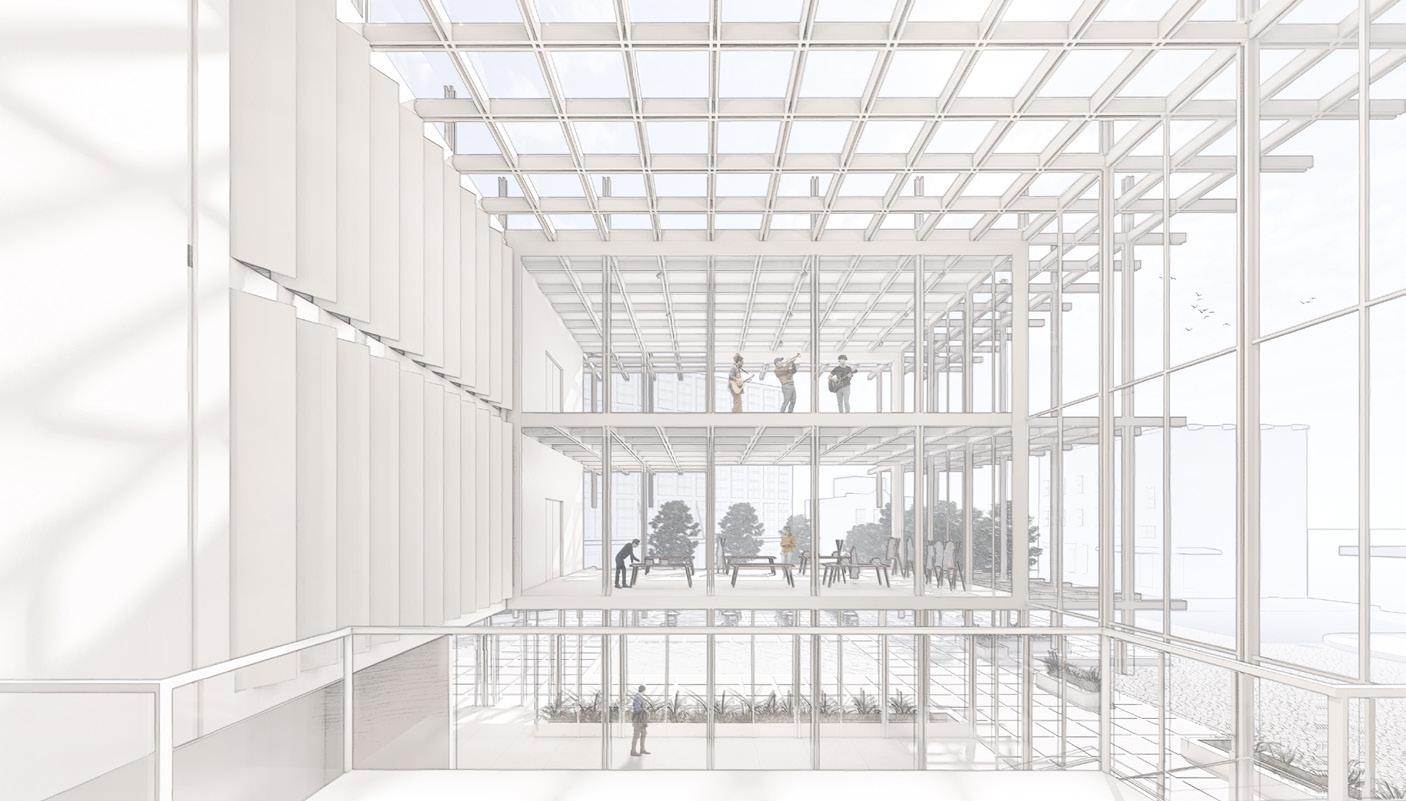
Imitating wood joinery, structure begins with a steel vessel for hollow metal tubes to slide into, while I-beams are attached to the vessel and then wrapped.
Section Through Main Atrium
Visitors approach includes views into rehearsal and costume spaces, while users inside the building have views to all rooms that prepare for theater use.
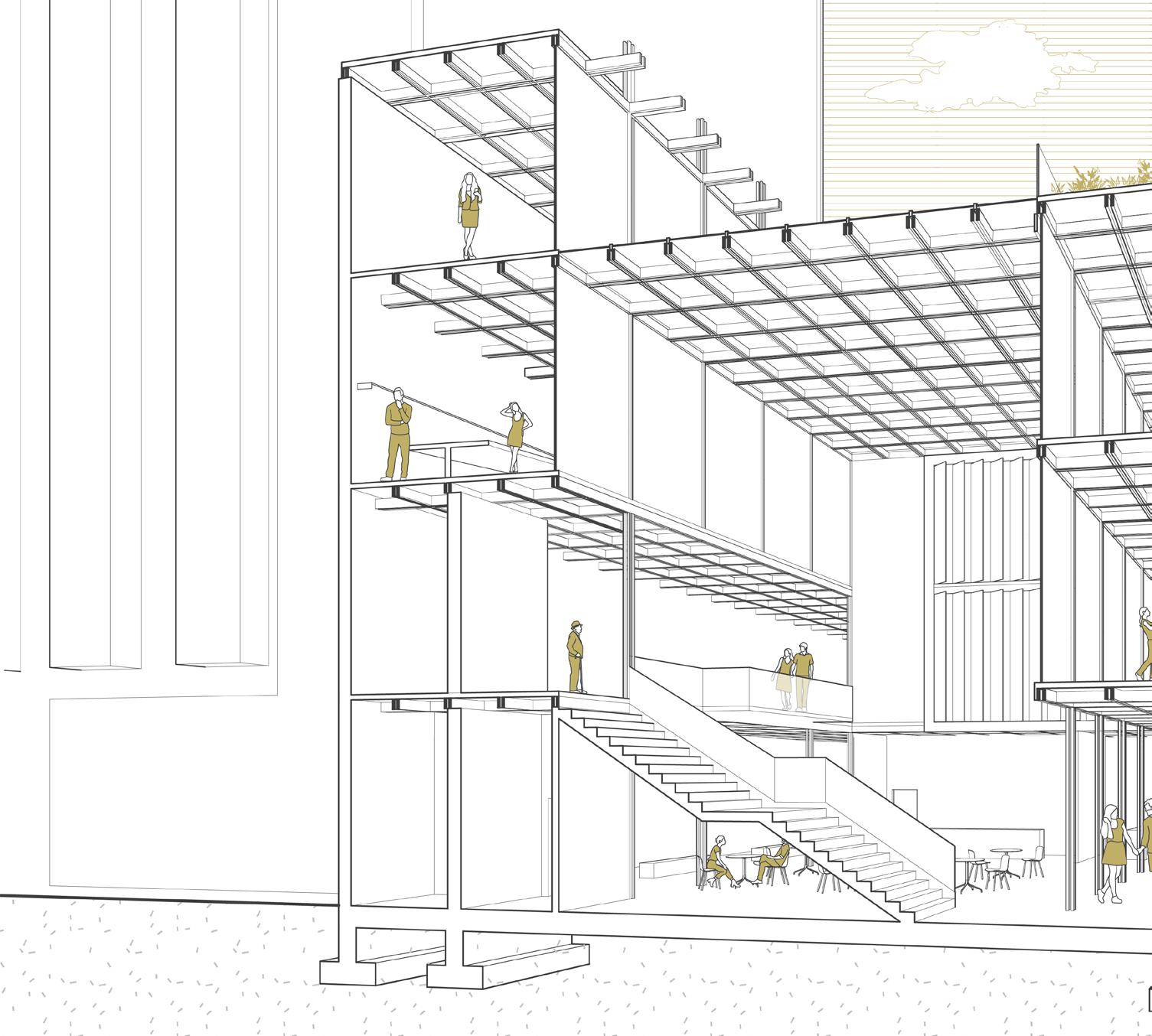
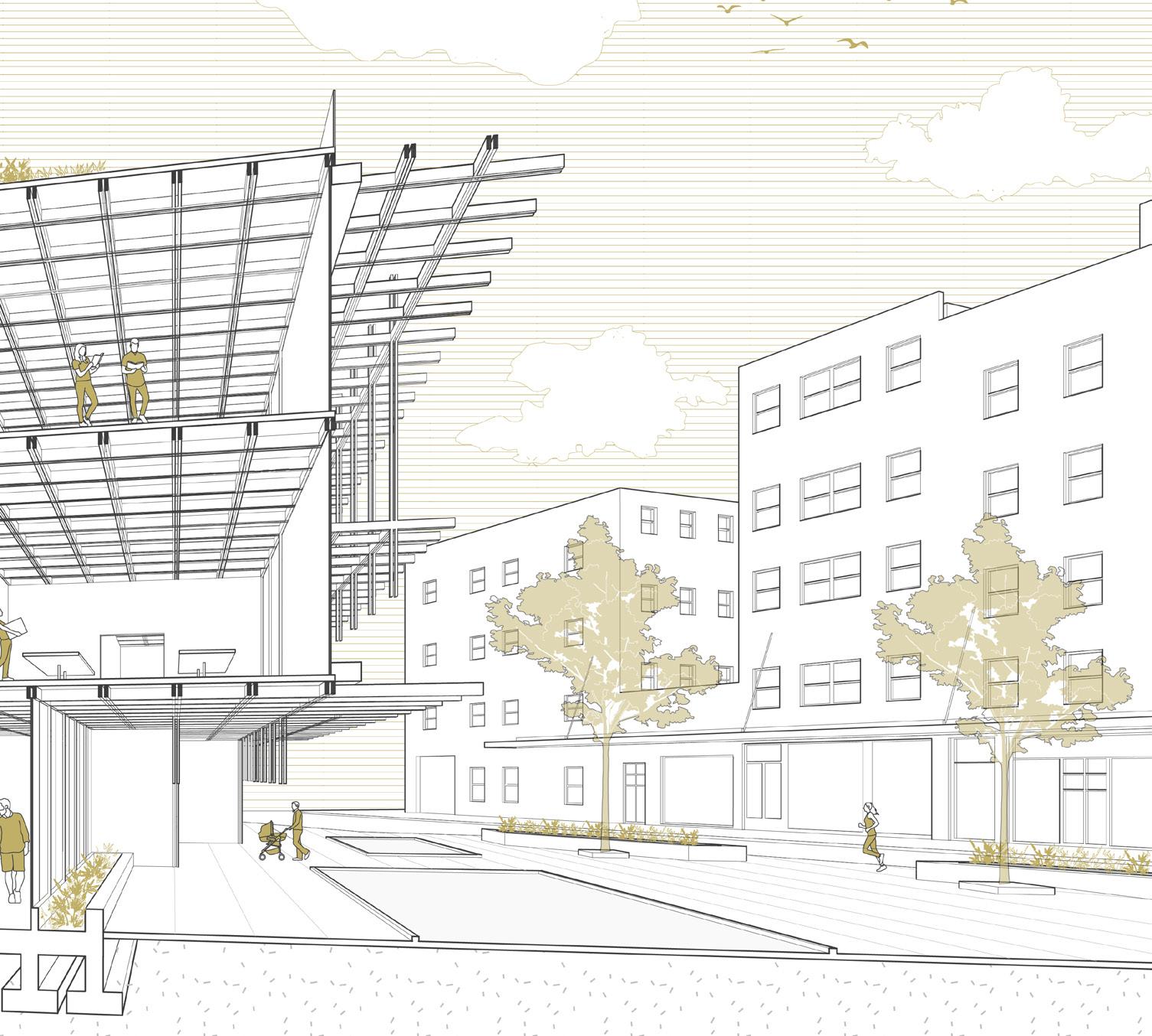
“THE AZTEC THEATER”
rhino, lumion, revit, adobe creative suite 3-week project
architectural design studio IV
Concept: Located in Topeka, Kansas, across from the state capitol building, the Aztec Theater offers a distinctive approach through a translucent facade, allowing glimpses of the movies playing within. The primary corner outdoor theater offers a panoramic view, captivating audiences. A pocket park nestled at the rear of the building provides an urban retreat, with a secondary outdoor theater - rethinking backof-house alley spaces. With entries serving as the exposition, raised interior theaters acting as rising and falling action, and pocket park serving as a resolution, the Aztec Theater offers users a journey akin to the unfolding, immersive narratives of film.
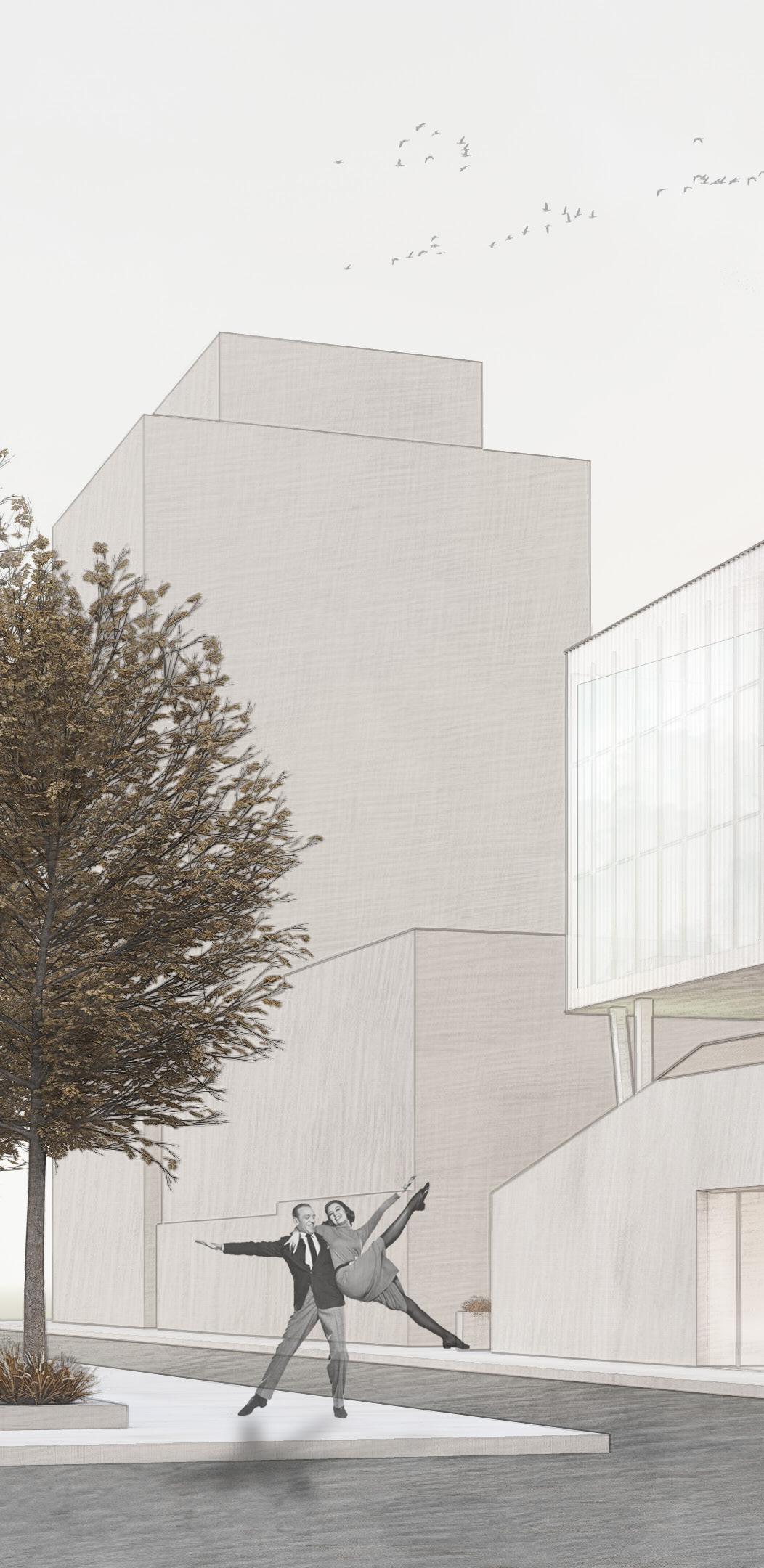
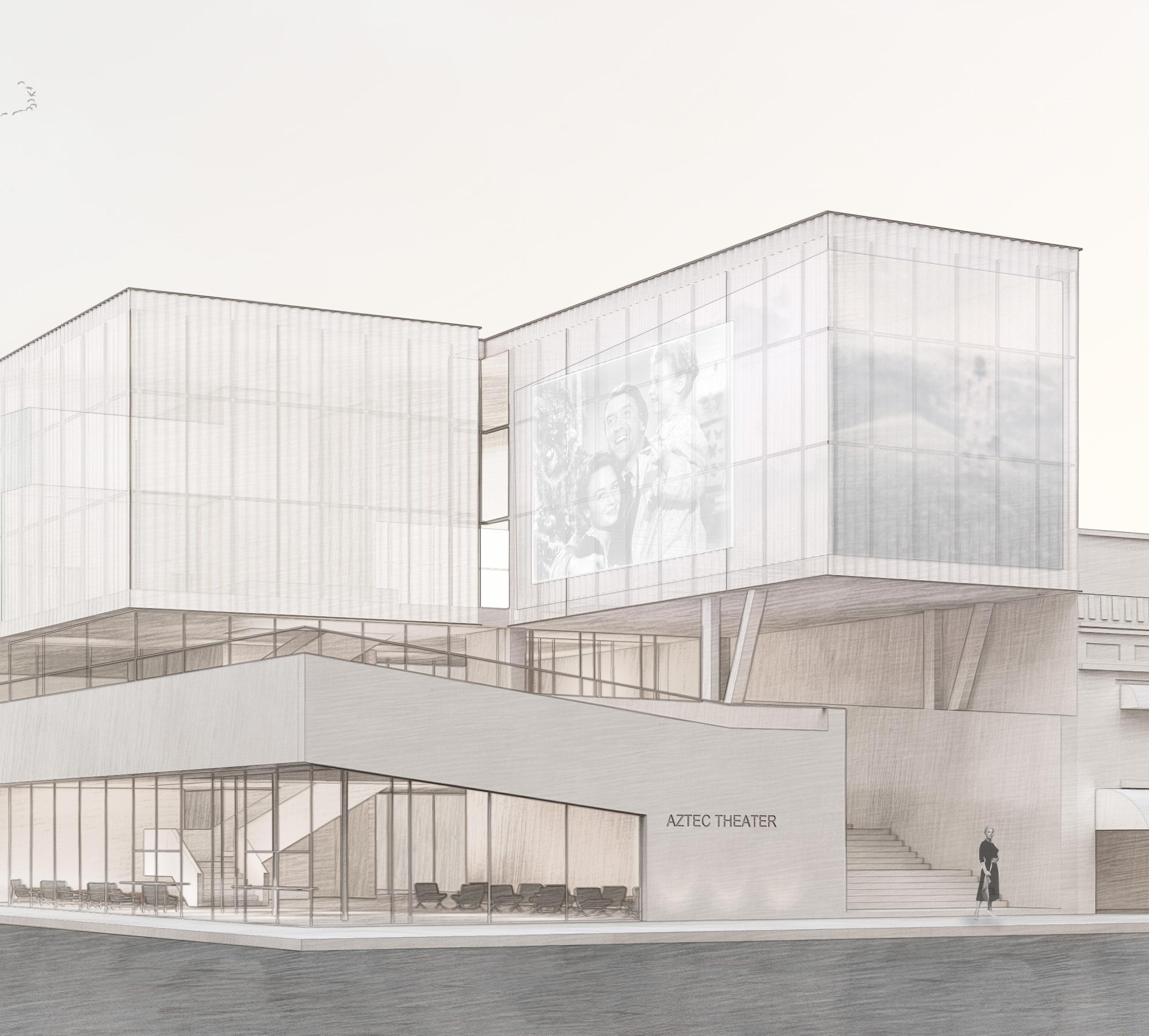
Floor Plans
The large, dramatic entry stair invites users into the building where guests can enjoy four theaters, two indoor, and two outdoor - an abundant variety of theater experiences.
North / South Section - East / West Section
Building Diagrams
Lifted forms and outdoor theaters create interest, while the building itself replicates cinematic narrative.
“SCHOOLHOUSE COMMUNITY CENTER”
revit, lumion, adobe creative suite
8-week project
accelerated architectural studio II
Concept: The Schoolhouse Redux looks to translate the elements of the original one-room schoolhouse into a community center located in the heart of Kansas State University’s campus. The Schoolhouse Community Center withholds unique one-room schoolhouse elements such as the gable roof structure, wood and stone exterior, and a programmatic organization following the three R’s of the traditional schoolhouse education: reading, ‘riting, and ‘rithmetic. The building offers numerous spaces for users to connect, and provides an intersection between education and community.
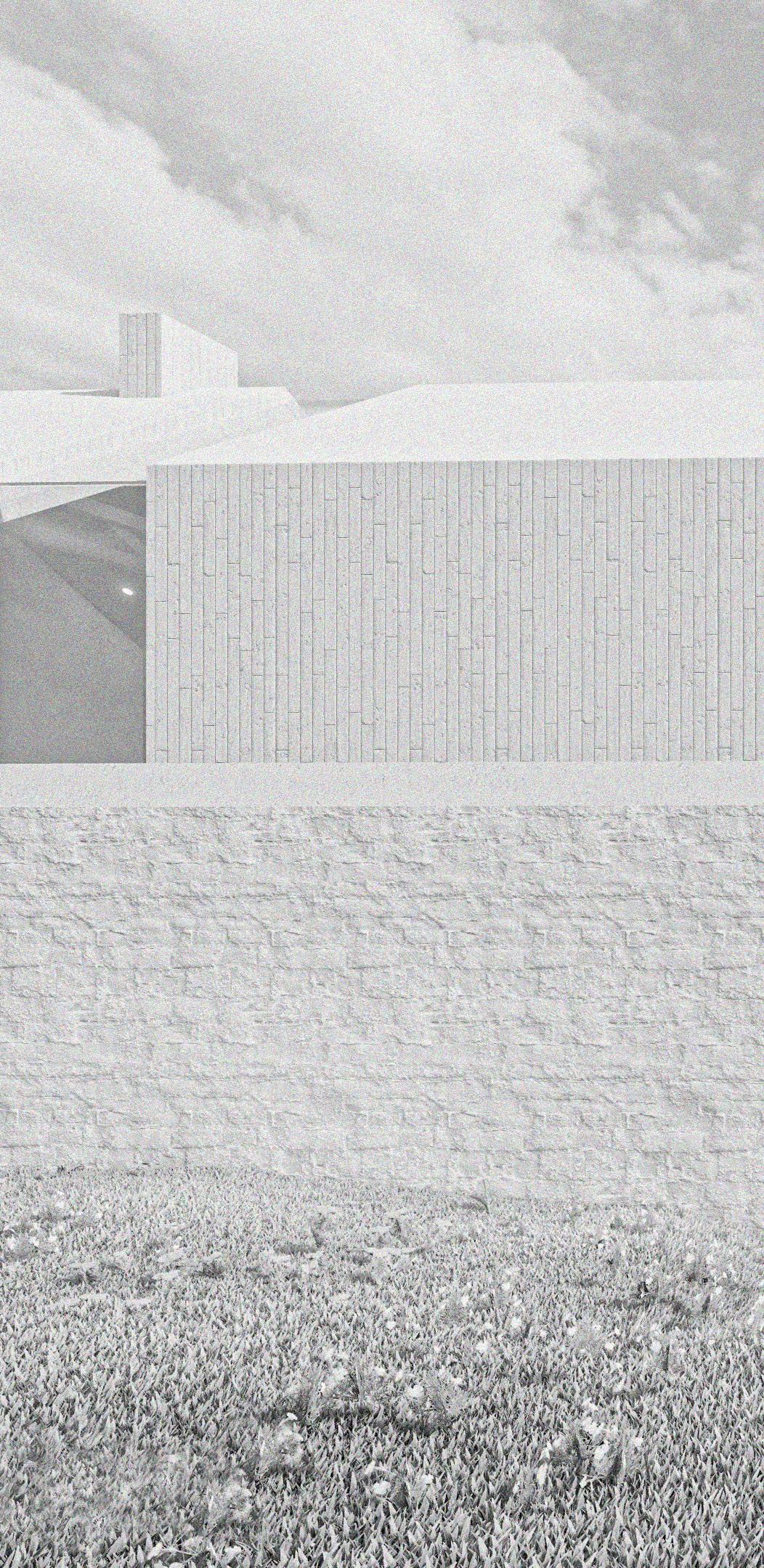
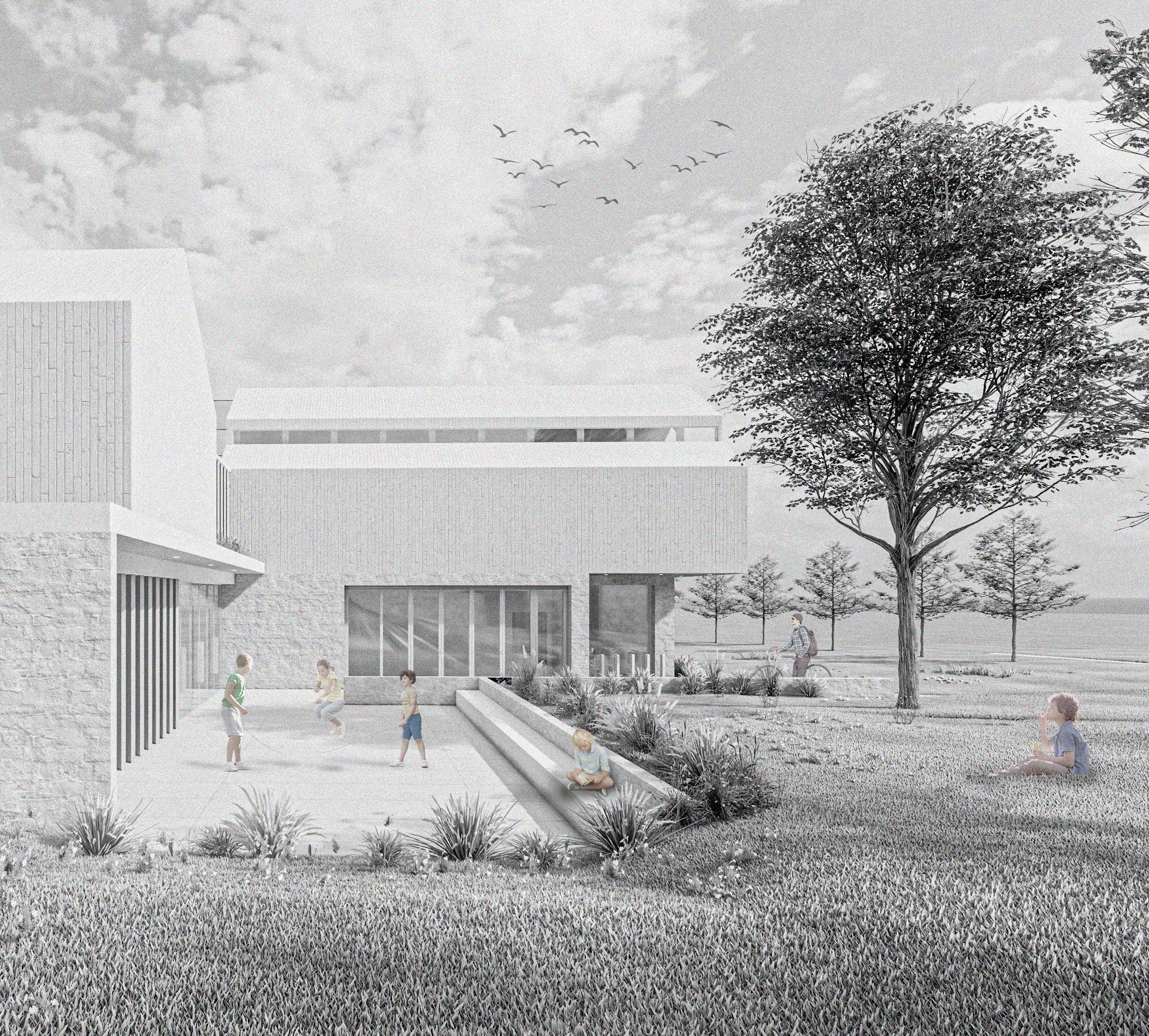
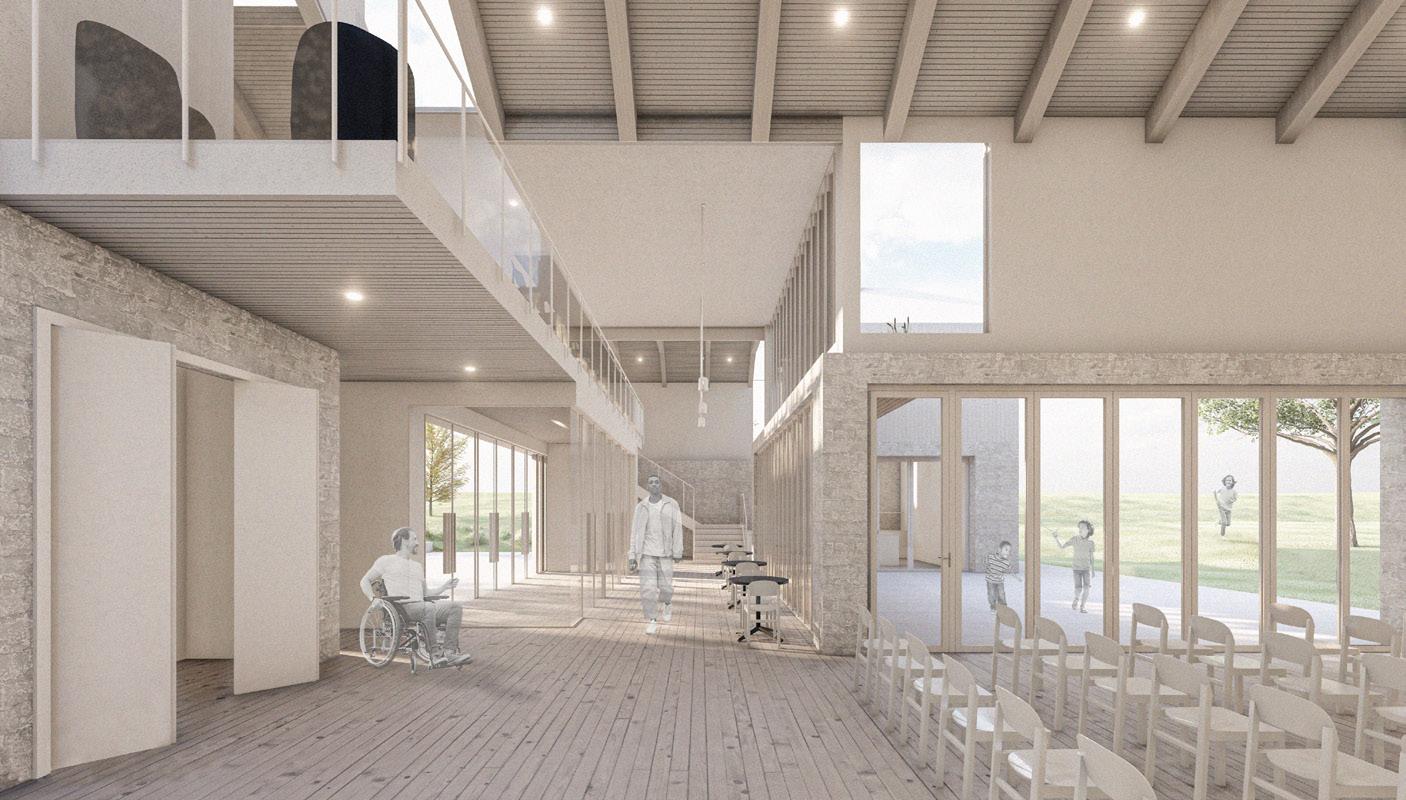
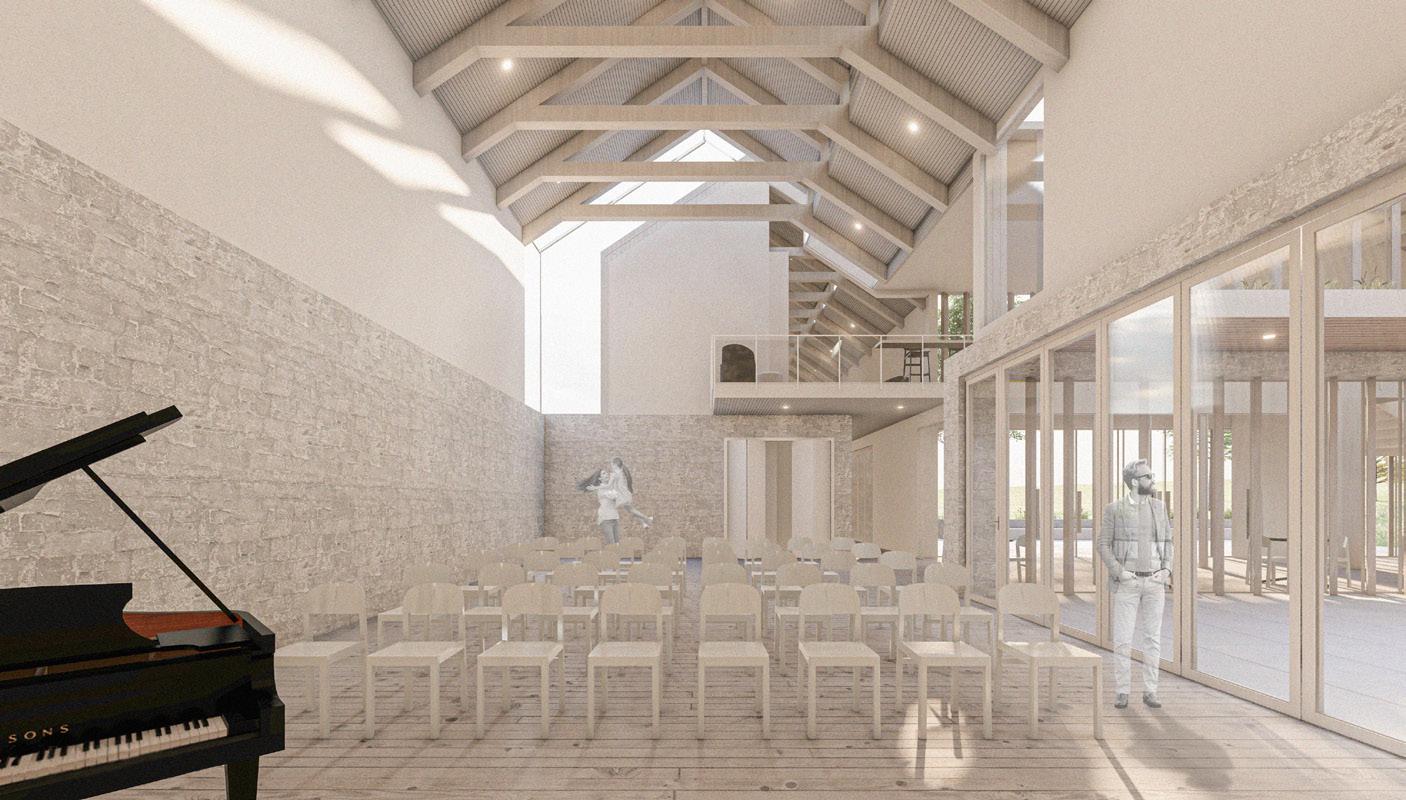
CLASSROOM
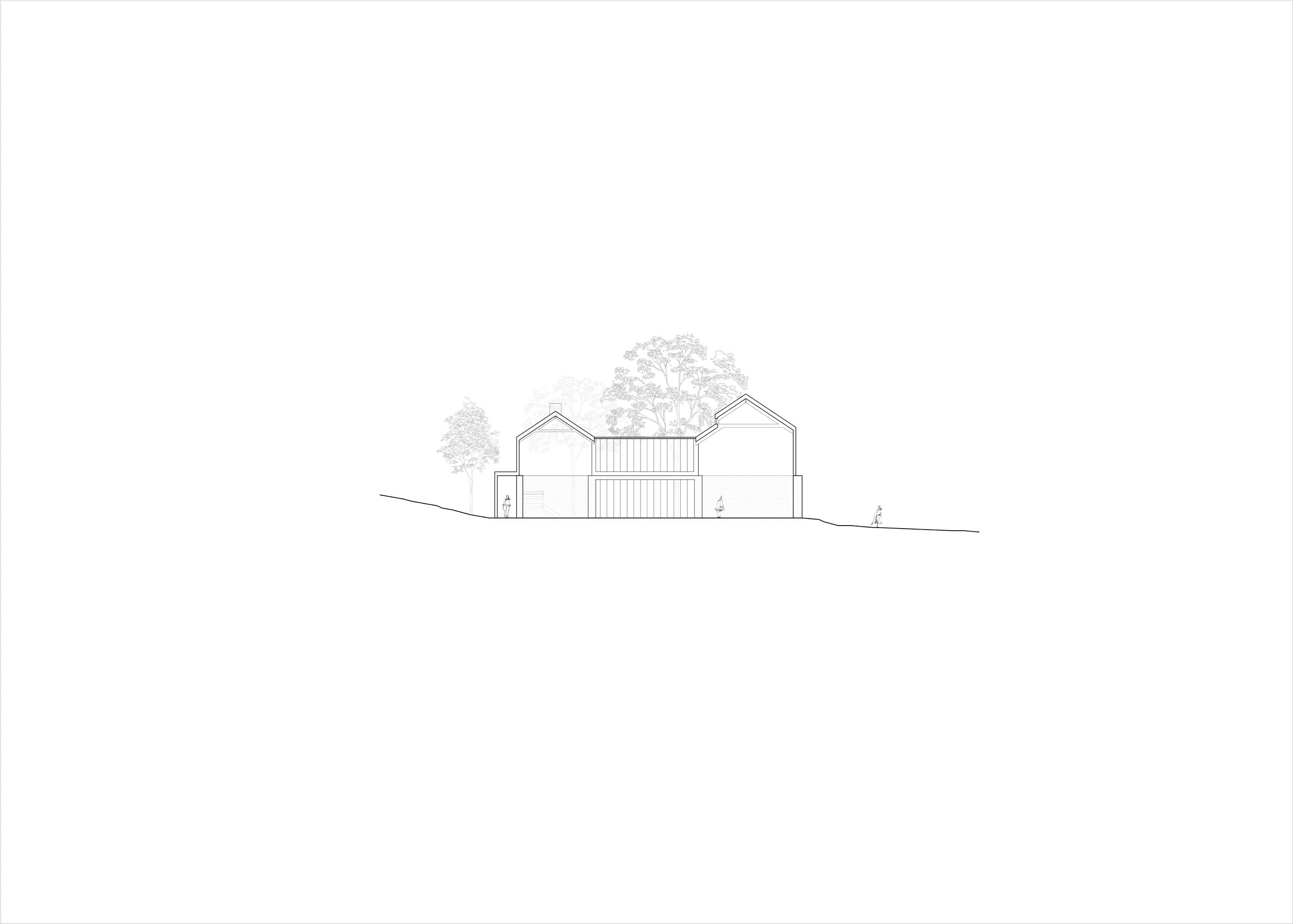
RESTROOMS



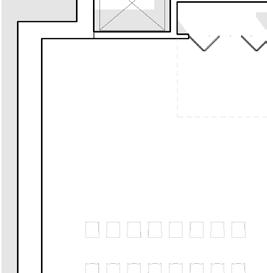
GATHERING
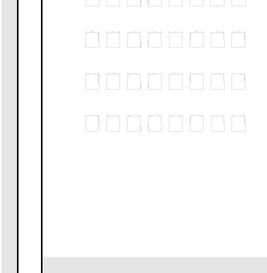
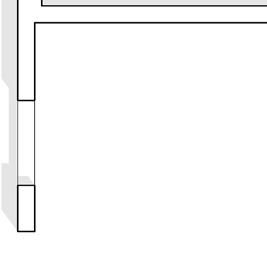
North / South Section - First Floor Plan
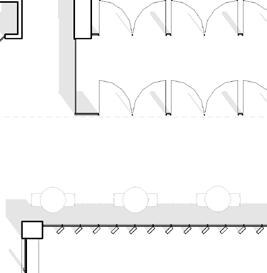
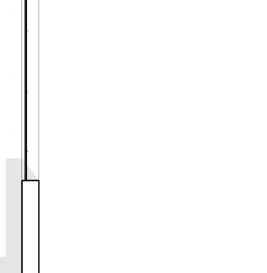

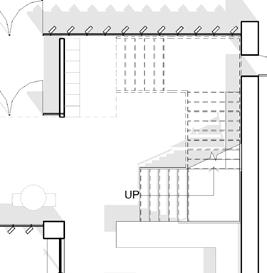
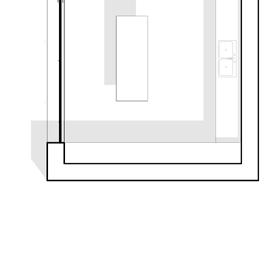

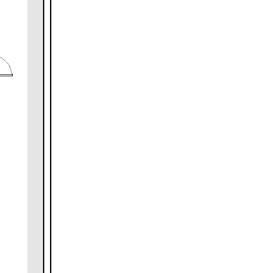
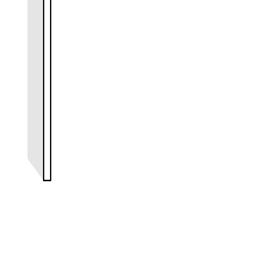

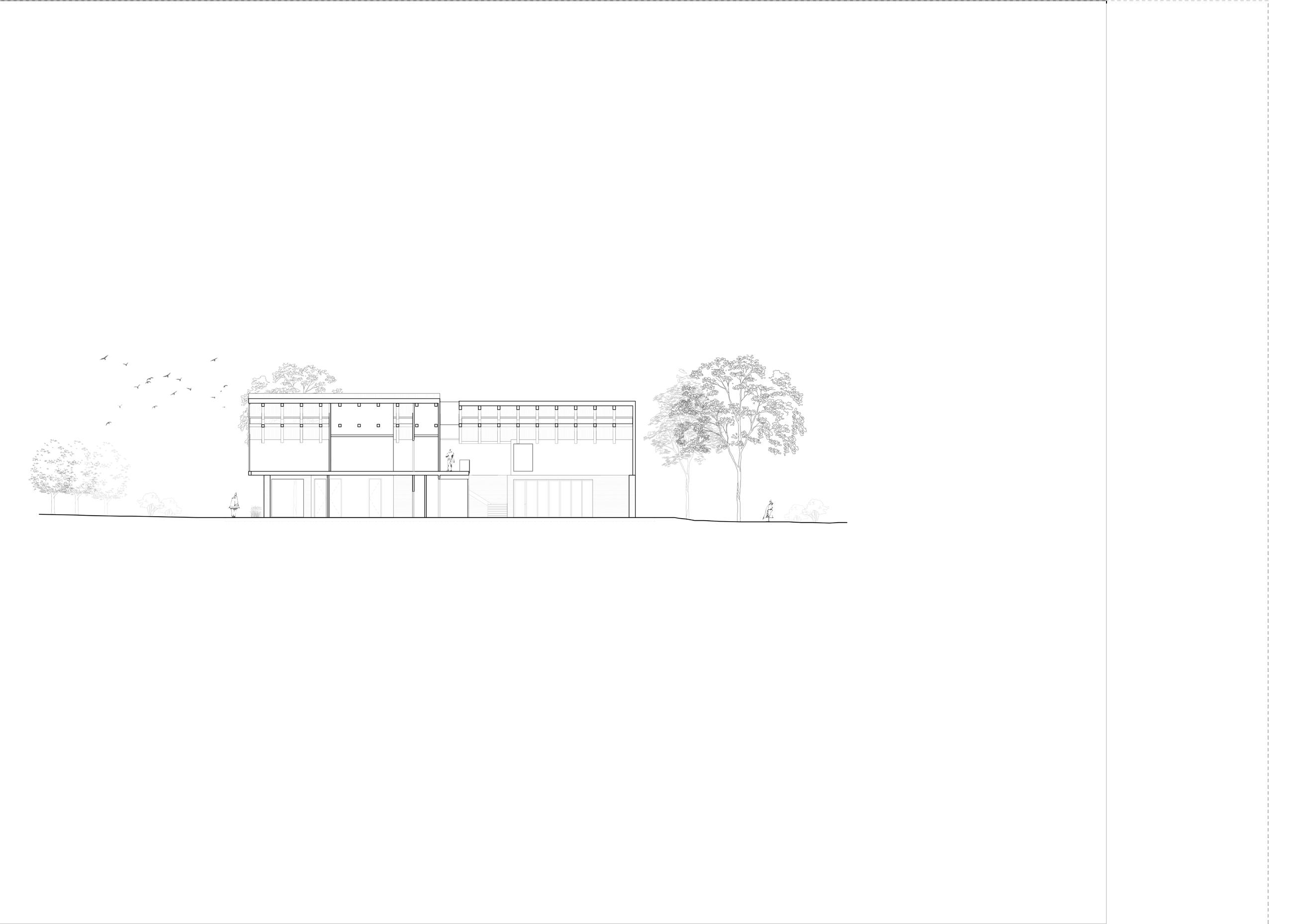

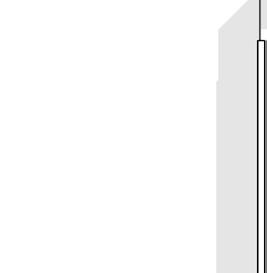
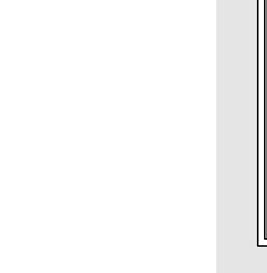

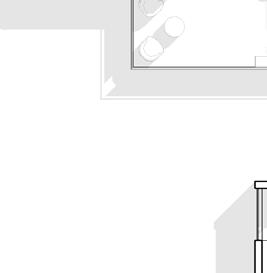
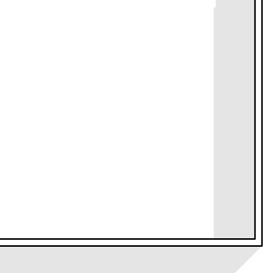

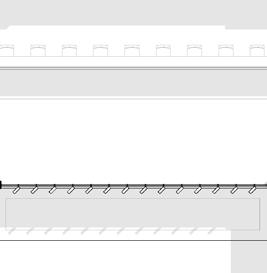


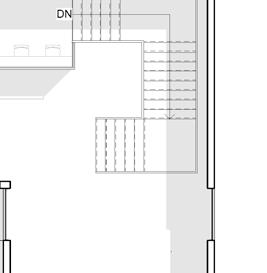
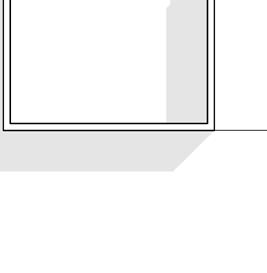




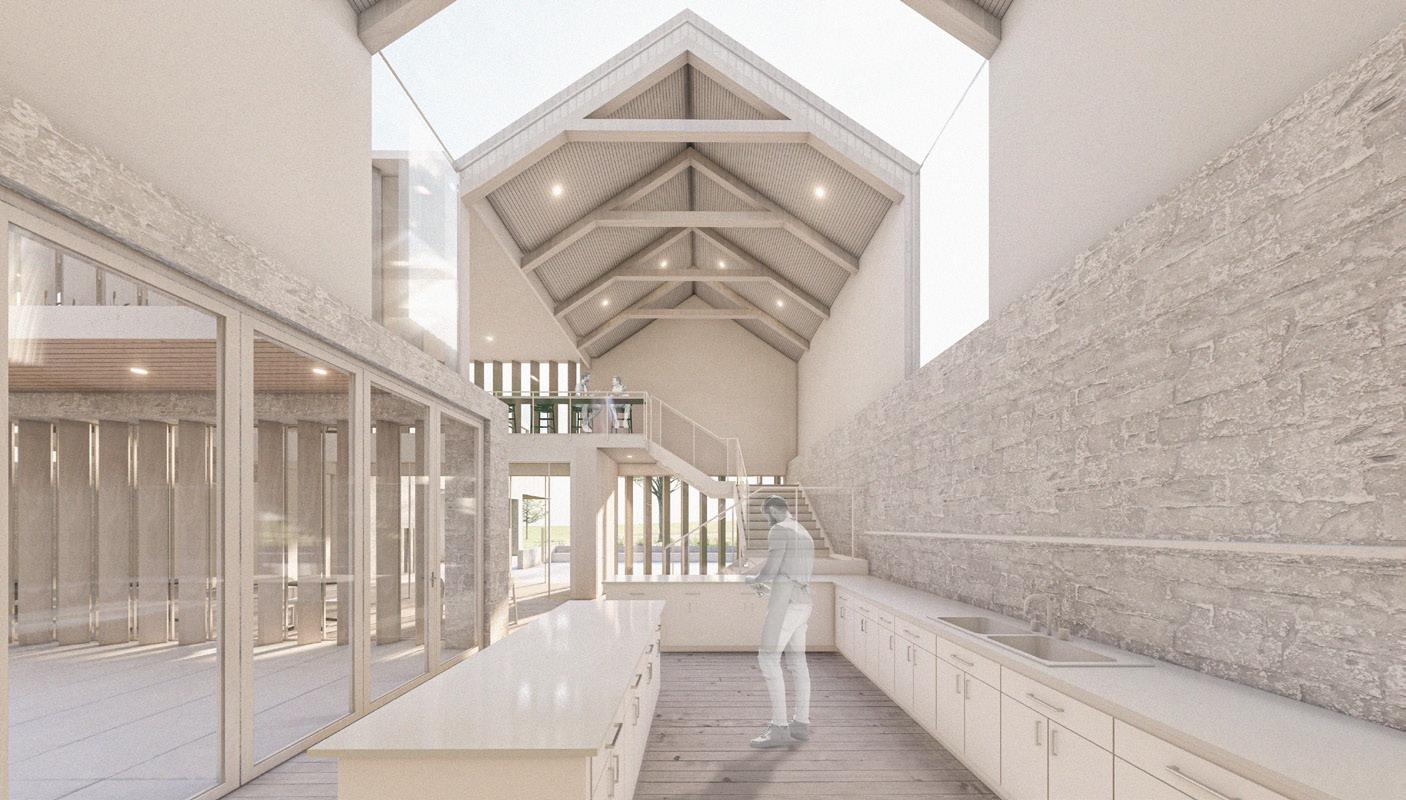
Community Kitchen
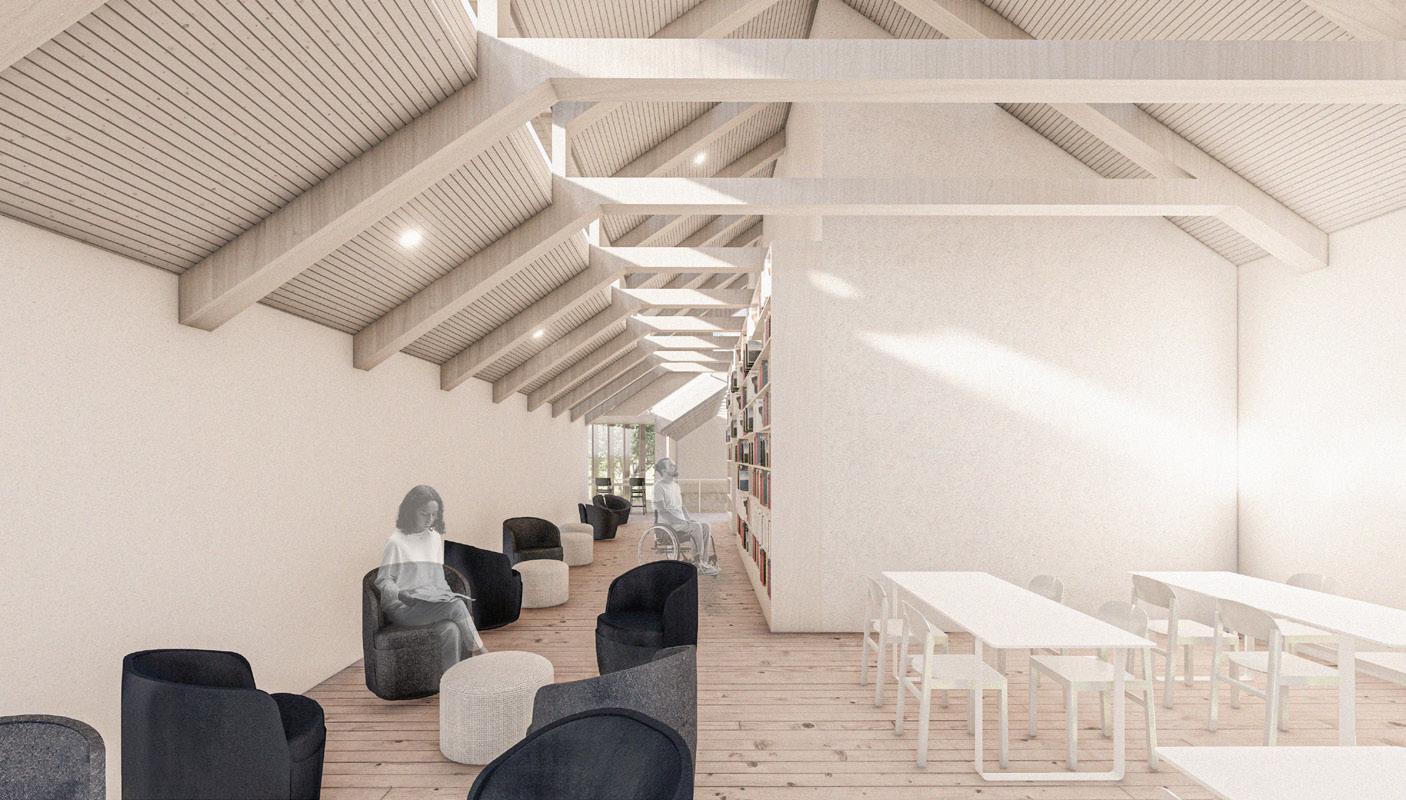
“KOPFKINO”
revit, lumion, adobe creative suite 16-week project (senior thesis) interior design studio VIII
Concept: To push the boundaries of interior design, for my senior project I focused on developing a unique design that analyzed what spaces could look like in the year 2042. The space reflected abundant, semester-long research consisting of the future of smart cities, futuristic pandemic design, augmented realities, sustainability, immersive museum design, and material advancement. Kopfkino, a futuristic museum looking at the years 2020-2042, looks into our future of spaces, museums, and interior design.
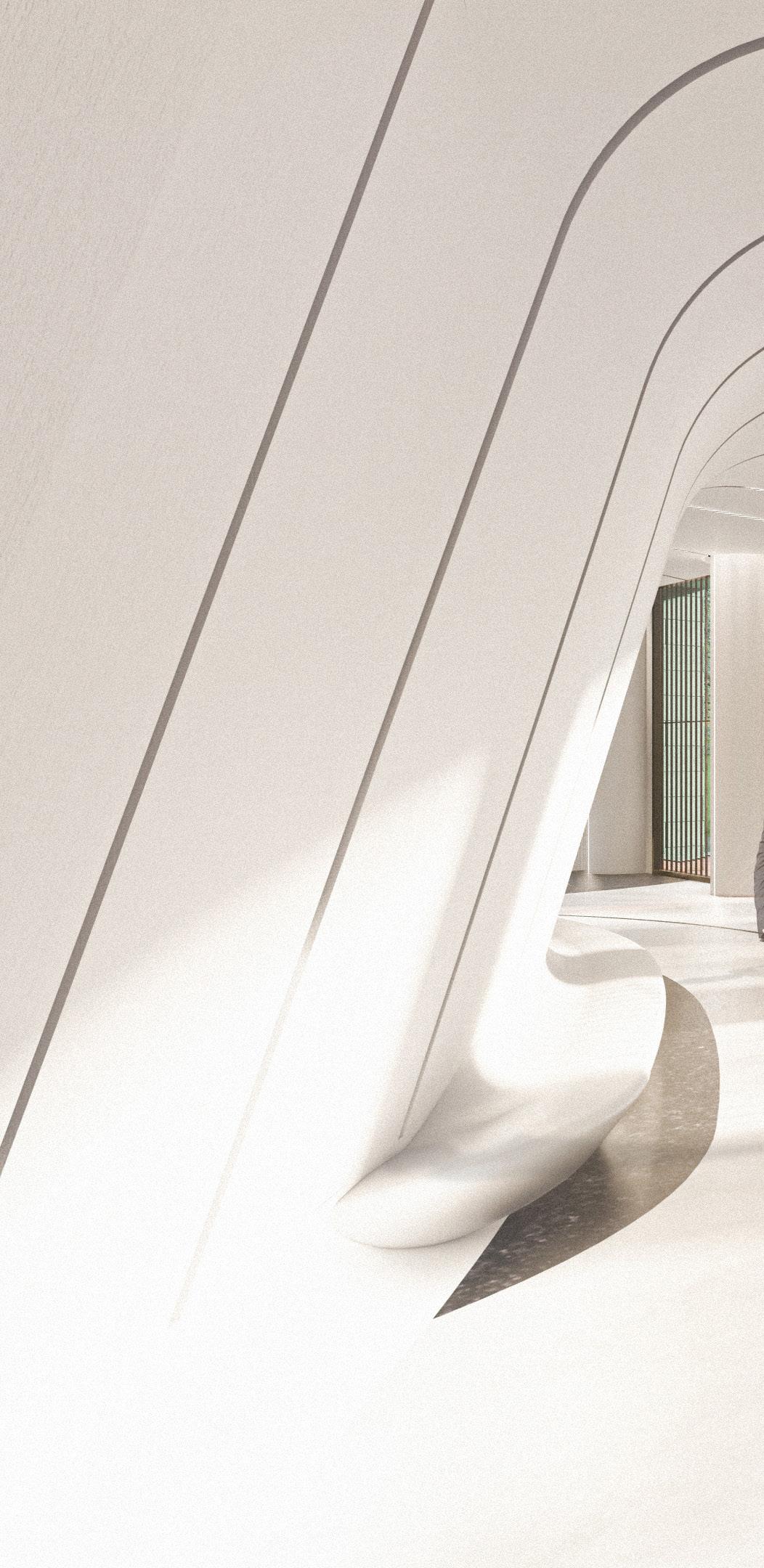
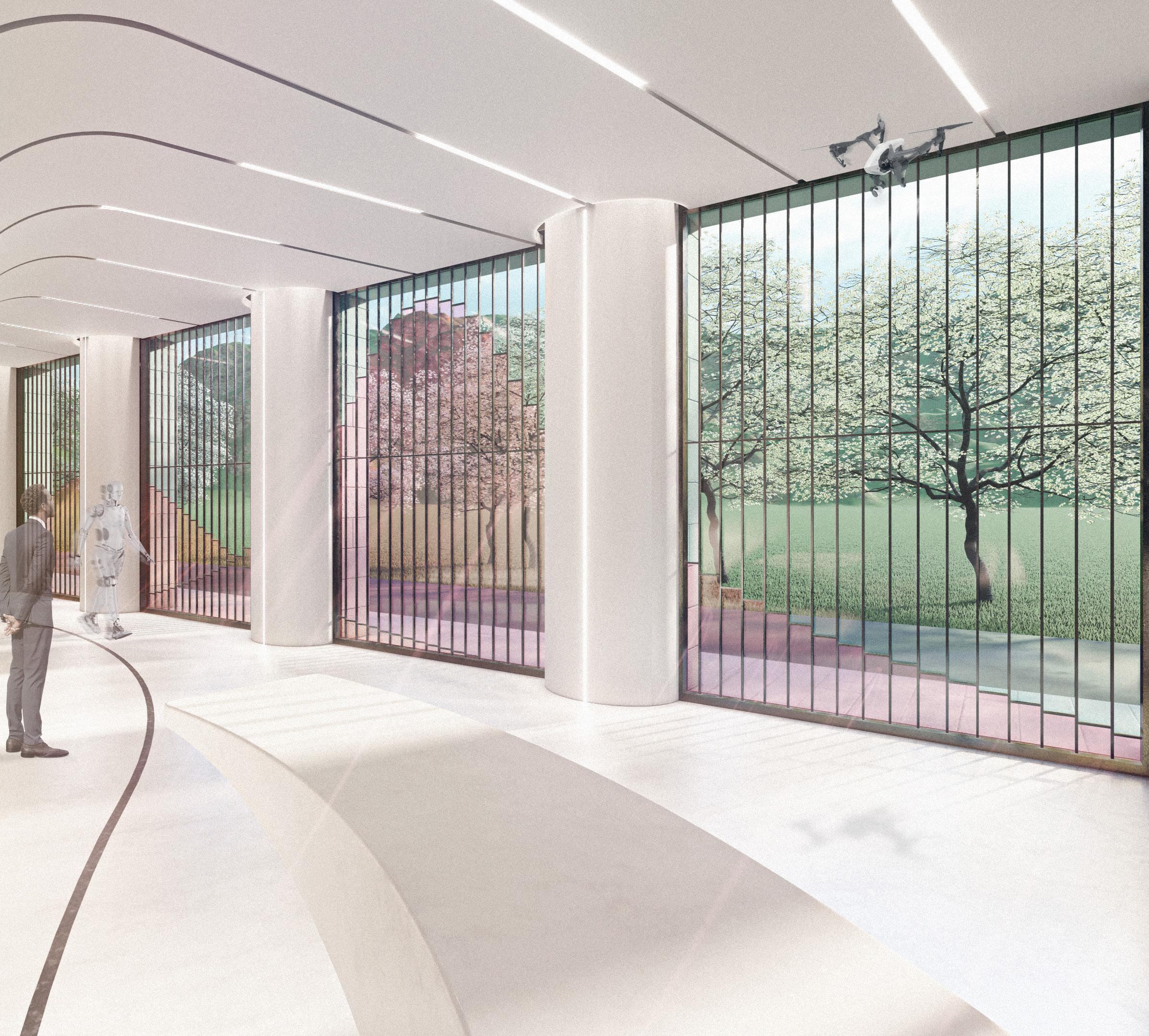
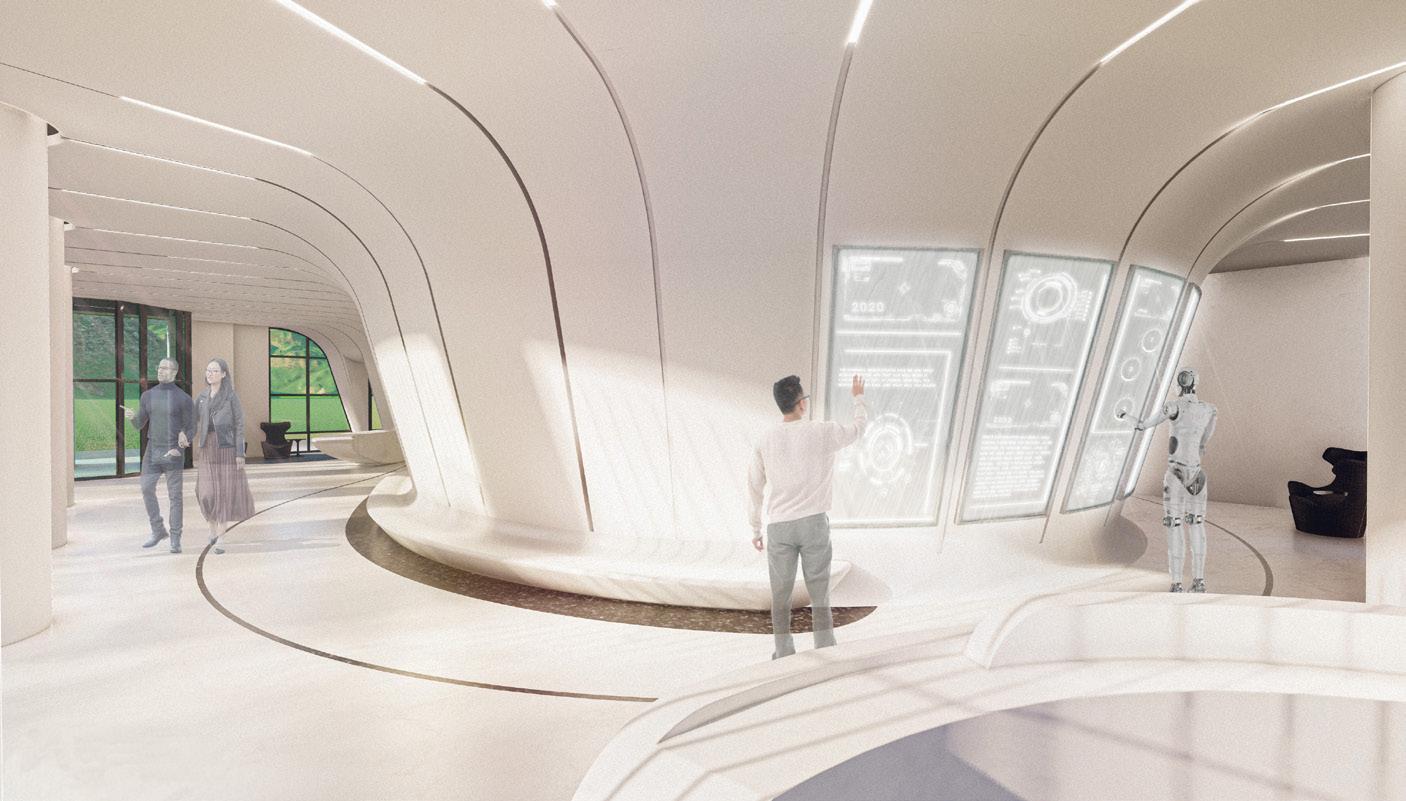
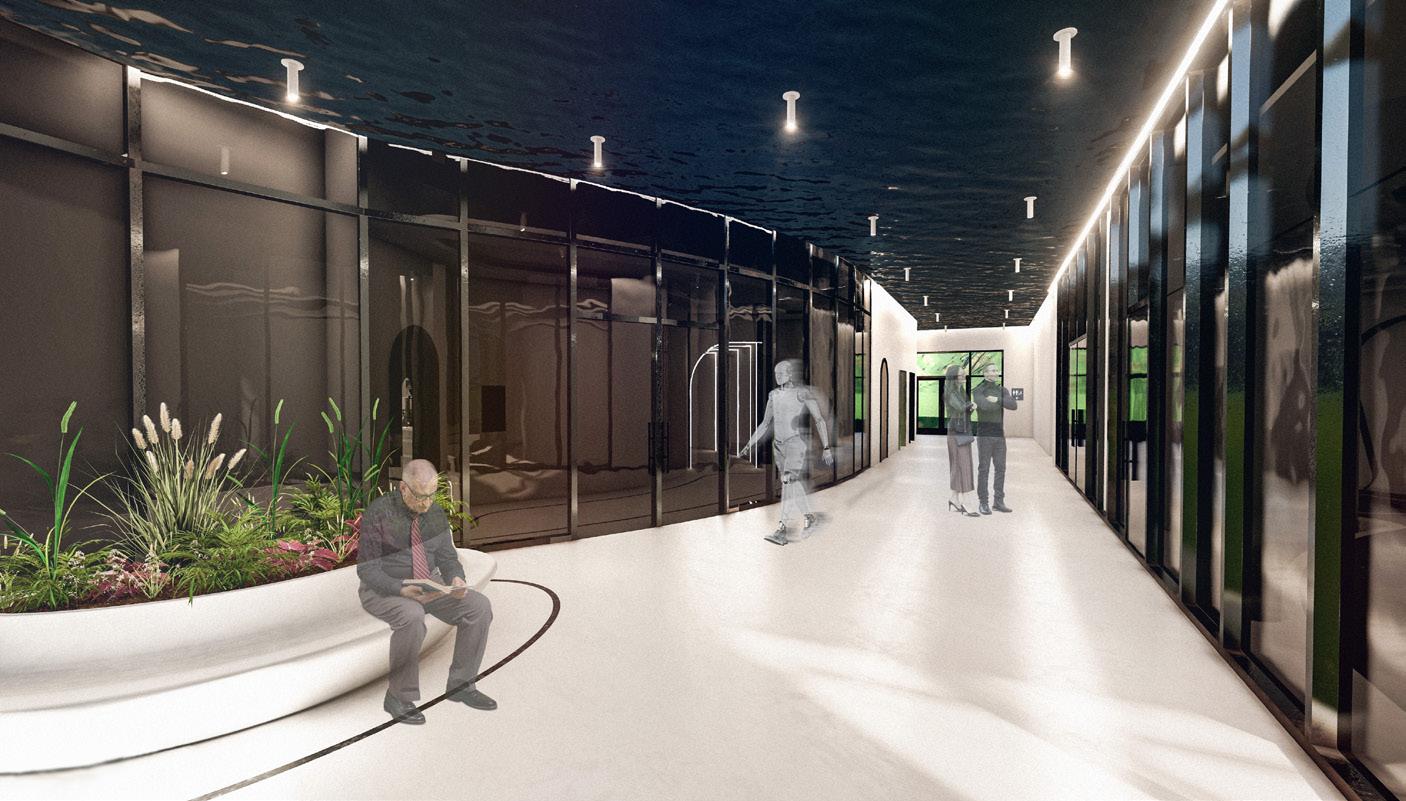
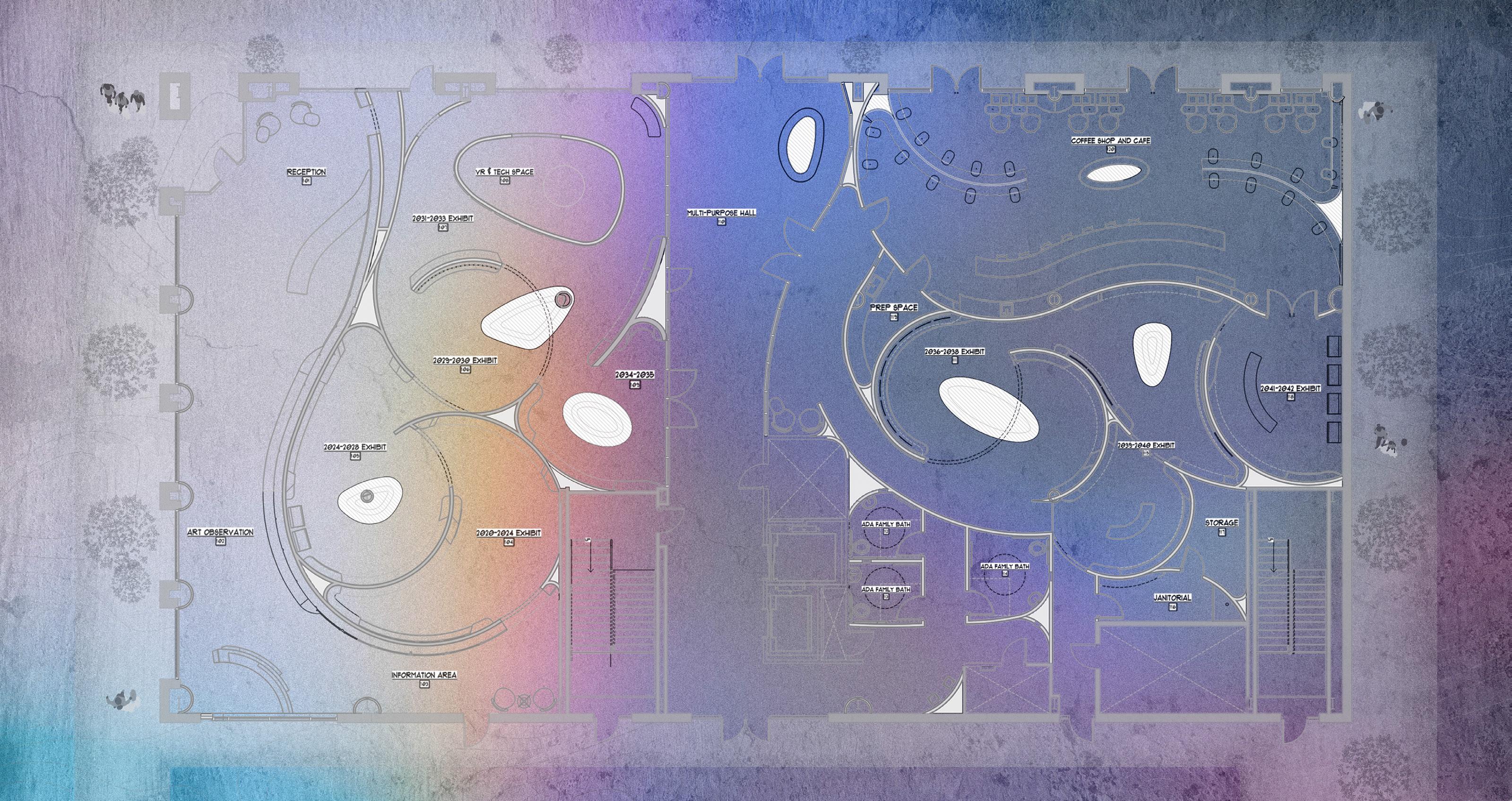



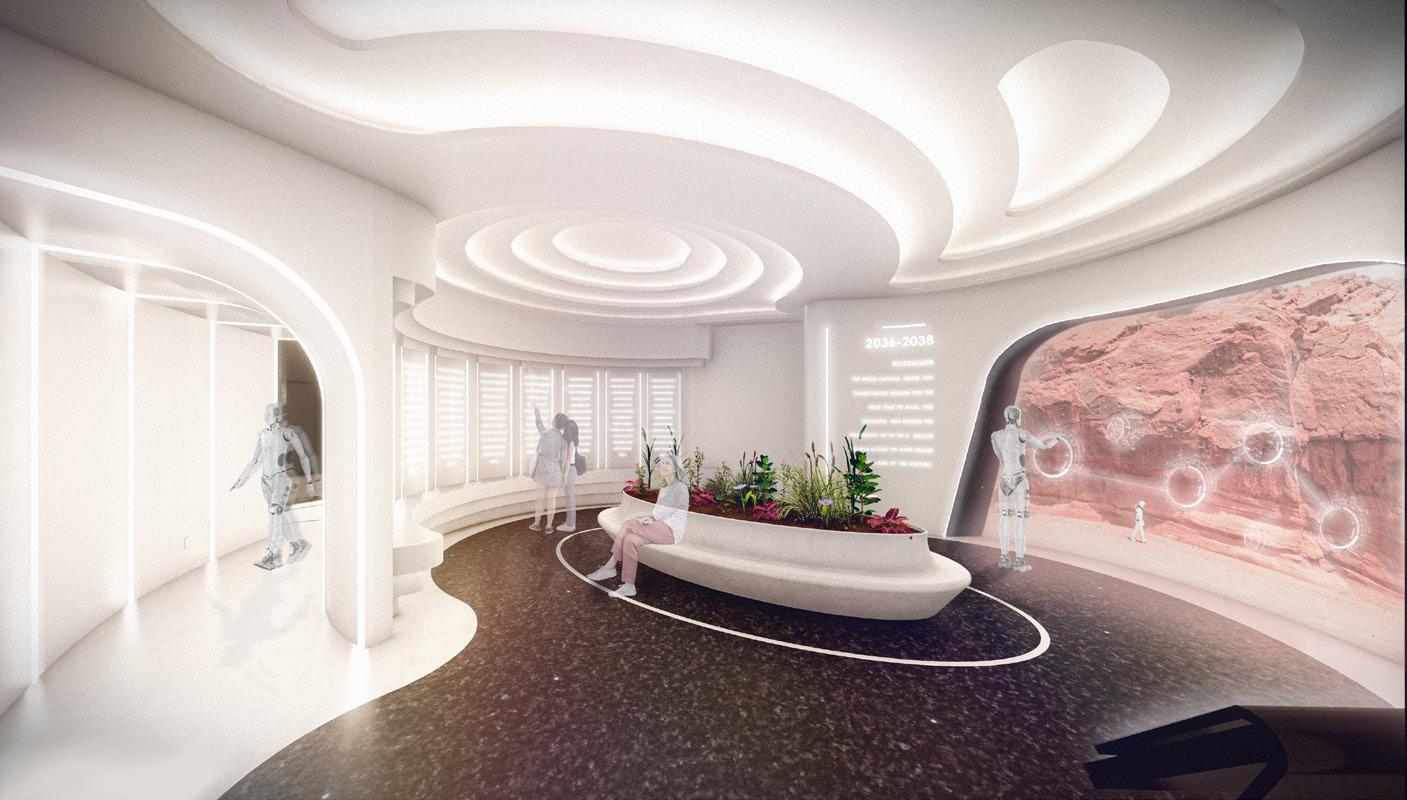
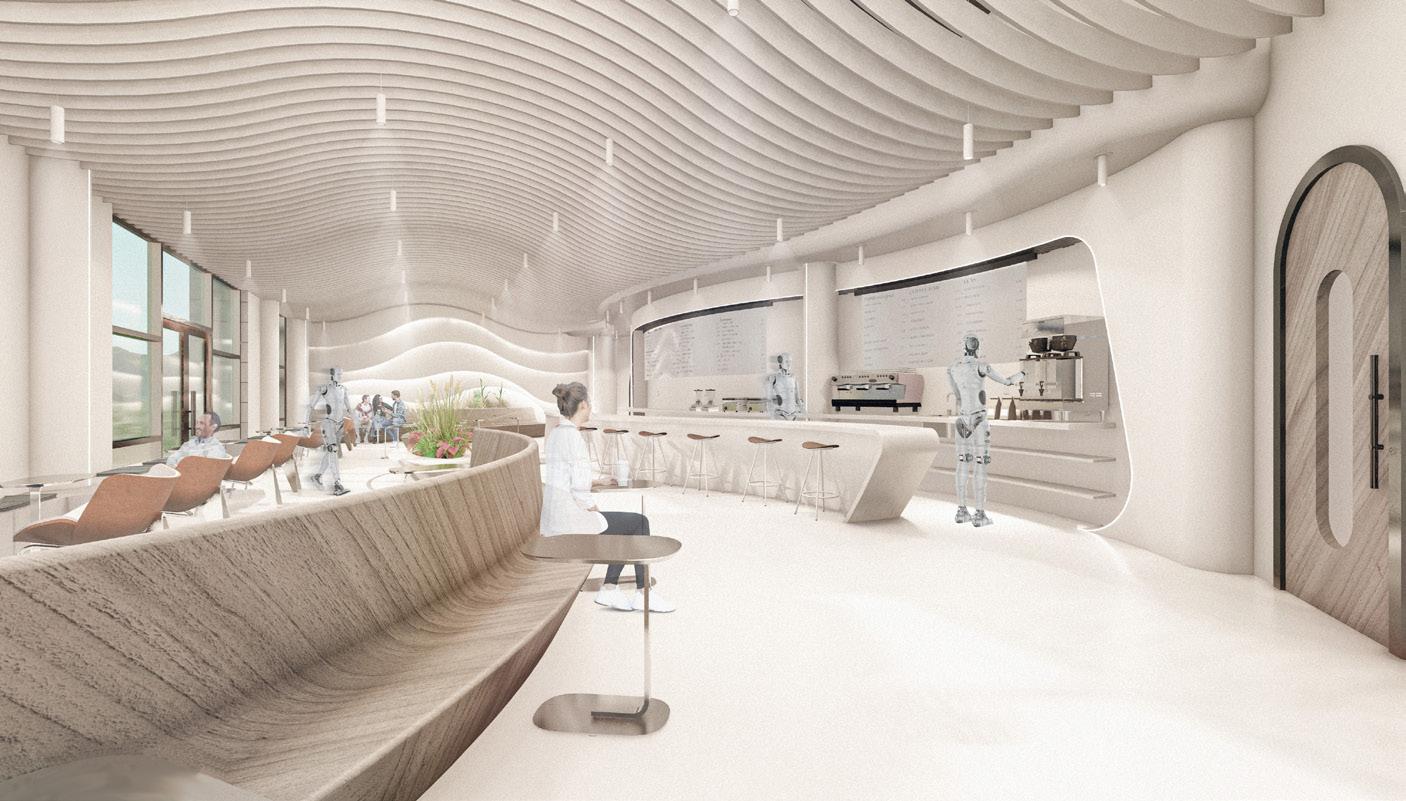
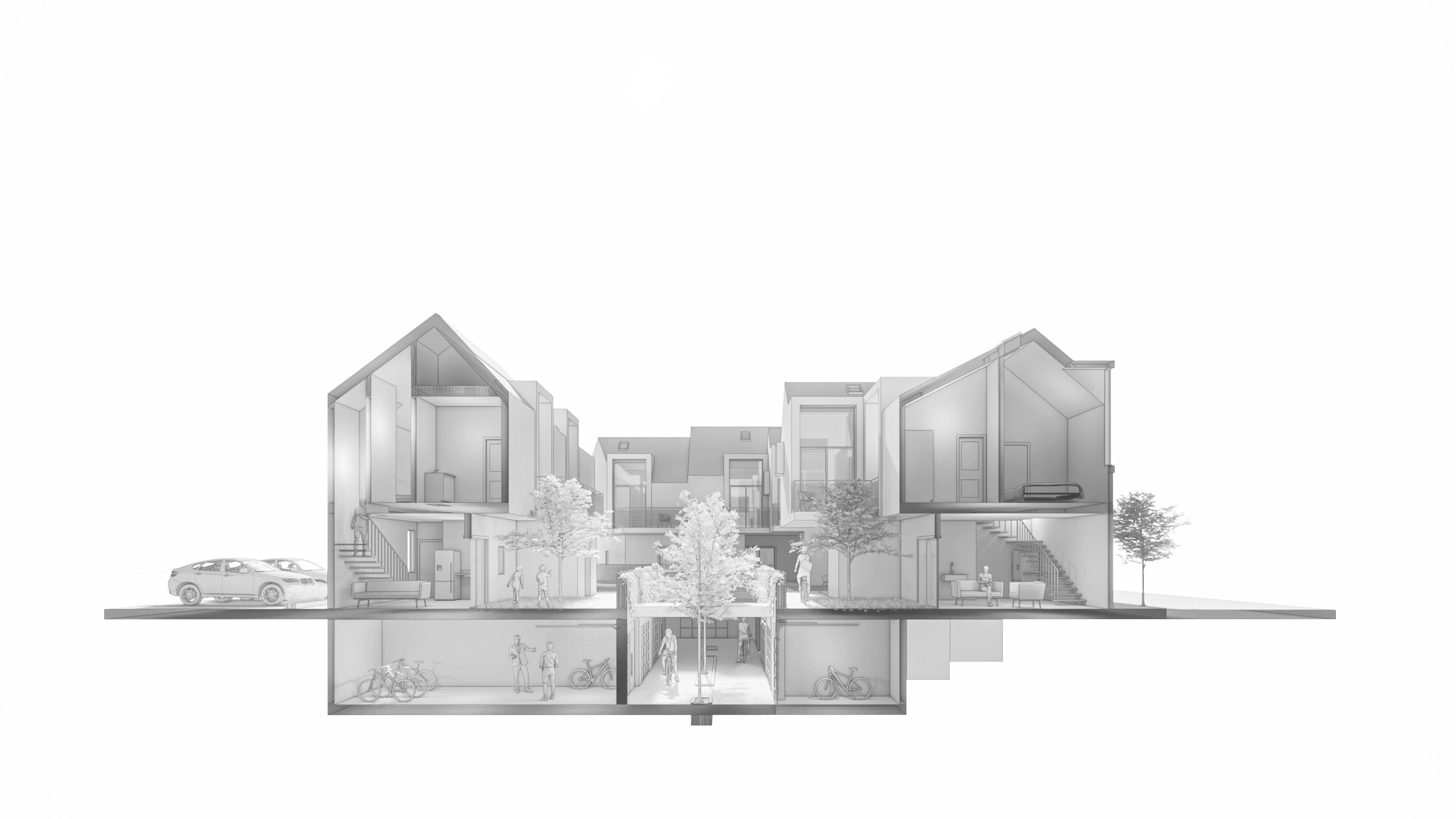
“LORIRU”
revit, enscape, lumion, rhino, adobe creative suite
4-week project
architectural design studio III
Concept: “LoRiRu”, or Low-Rise Residential Units, are crafted for the rural setting of Iola, Kansas. Situating around a meticulously designed bike trail serving as a vital artery, the complex serves as a pivitol “filling station” for pedestrians commuting between downtown Iola and the newly established state park to the south. Through symbolic gesture, the bike trail symbolizes the seamless transition from the traditional reliance on oil and gas resources that historically shaped Iola, to contemporary transportation. The residential and commercial spaces below offer a synergy with the downtown ambiance, while connecting back to the natural allure of the state park.
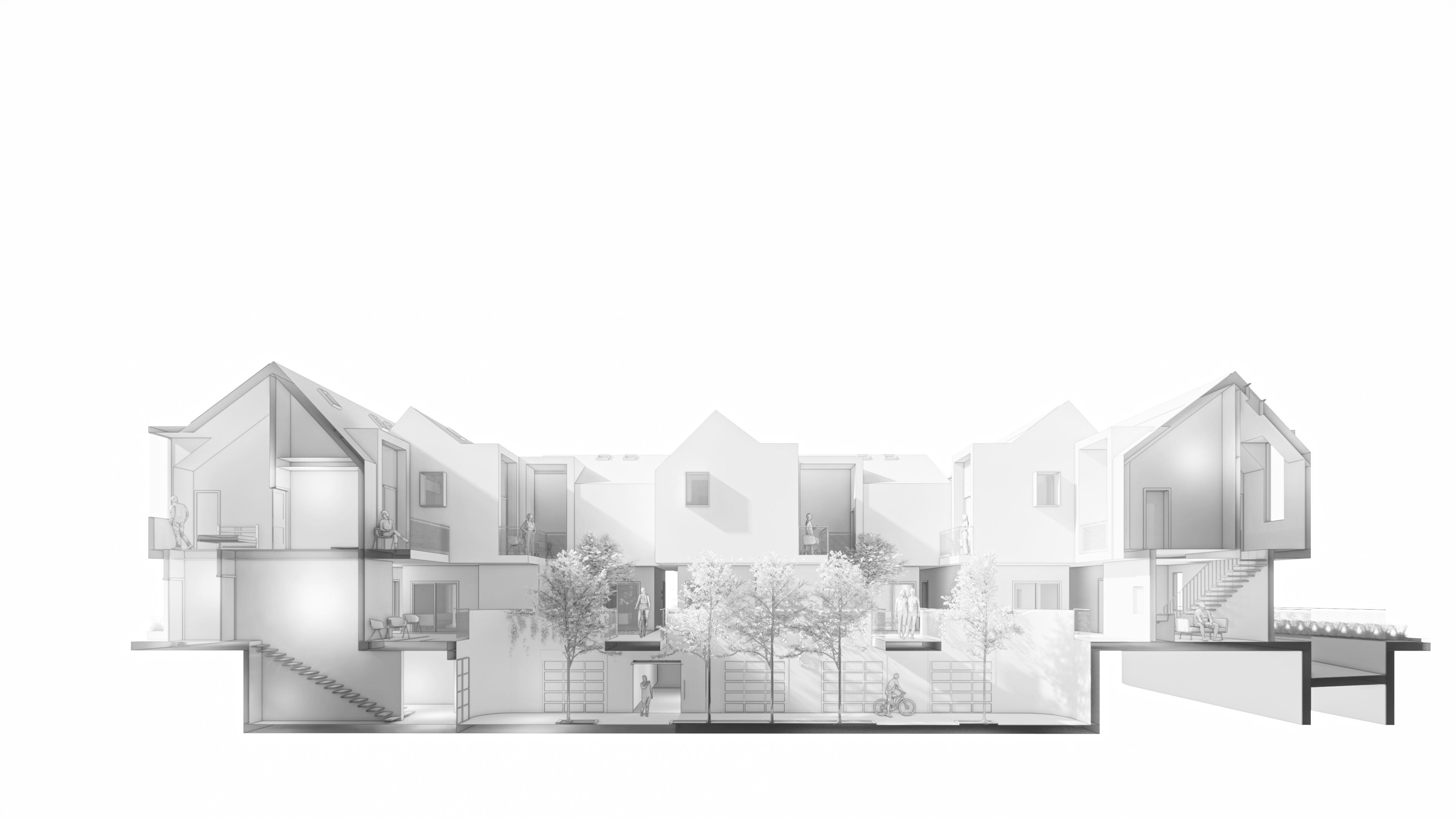

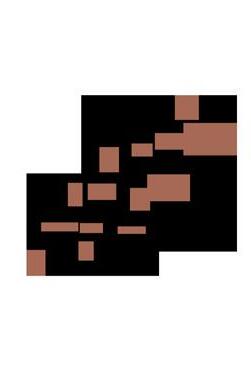
Floor Plans
Low-rise units situated around commercial establishments and a central bike trail offer community connectivity and luxurious, eco-friendly small-town lifestyle.
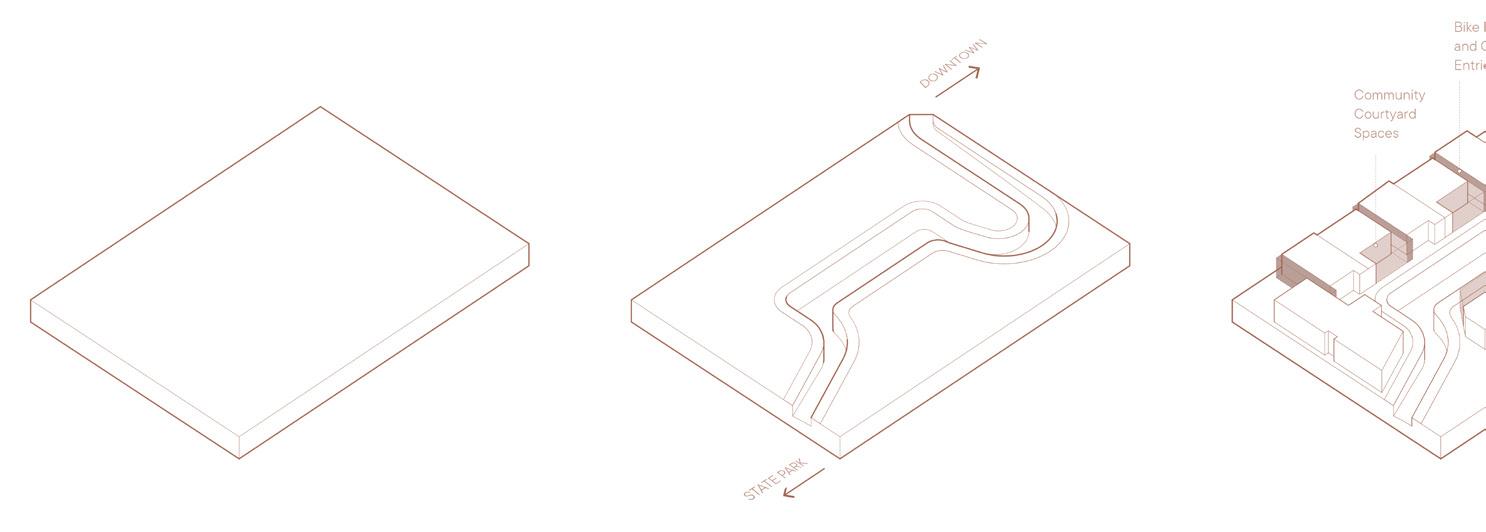
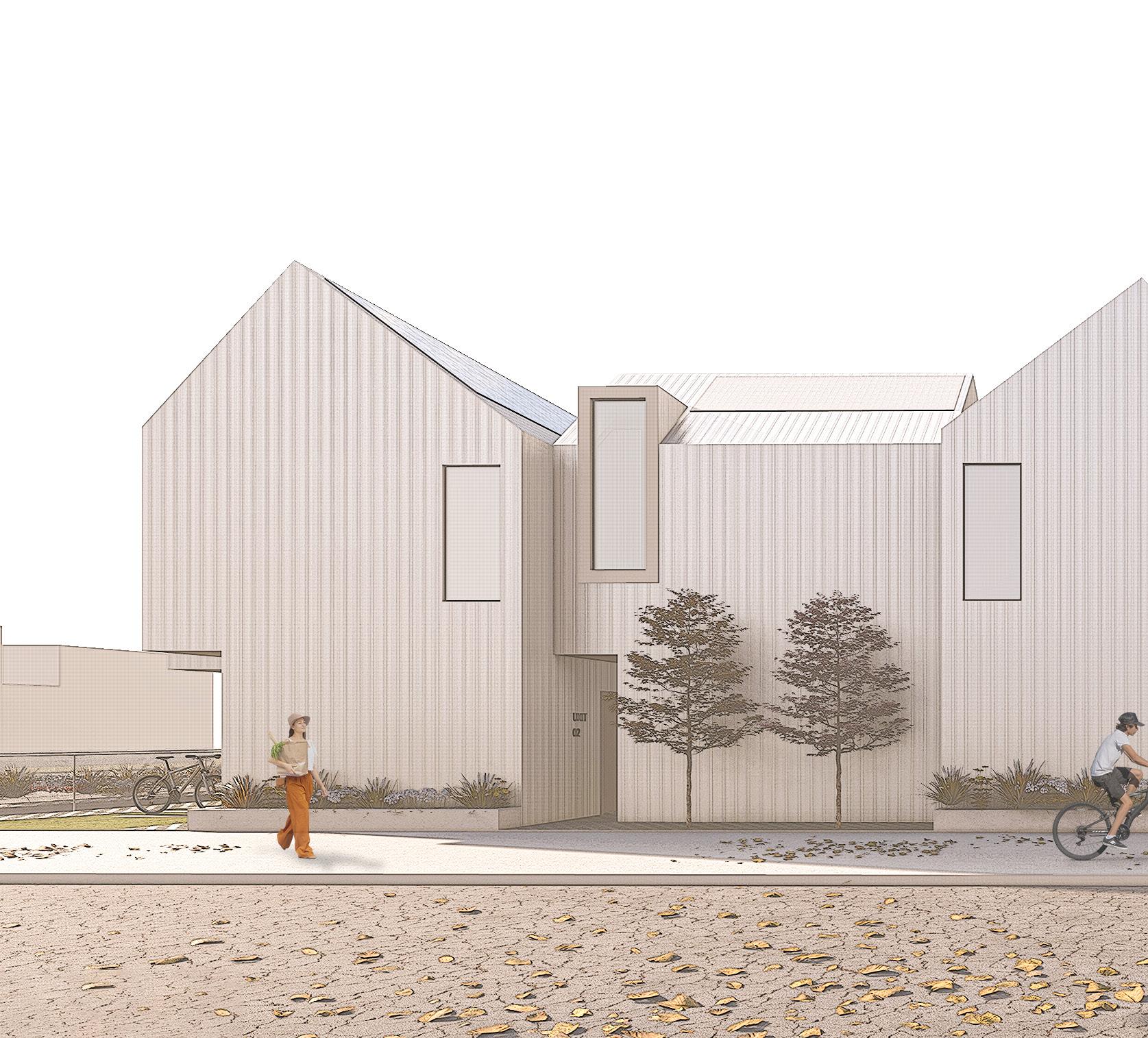
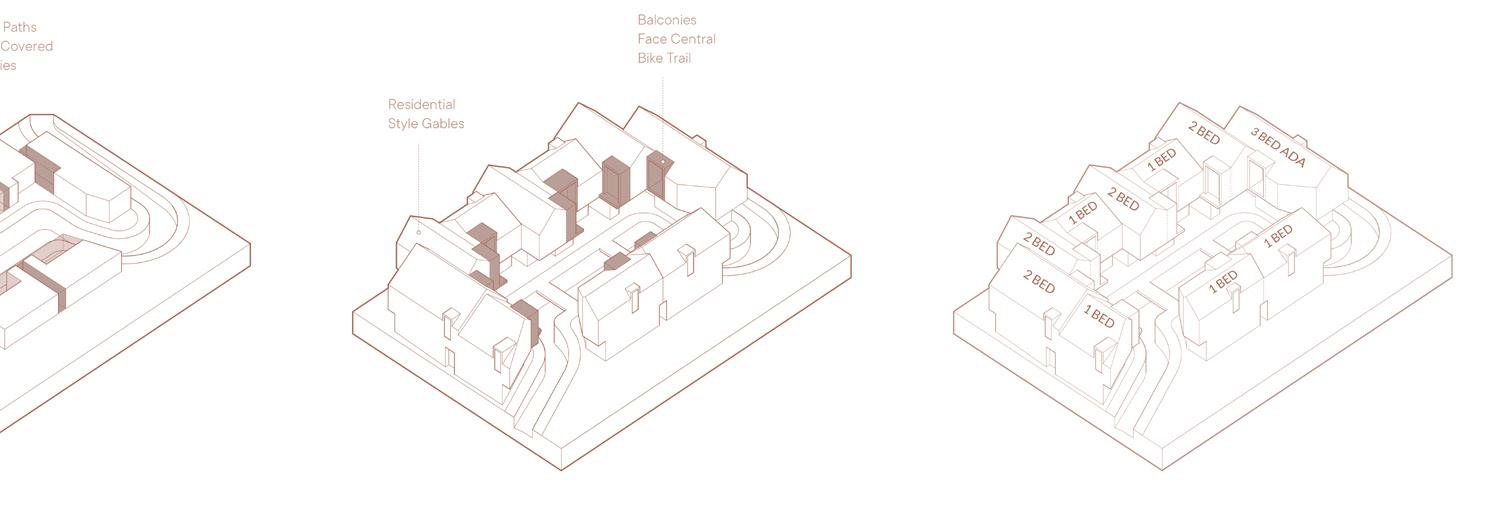
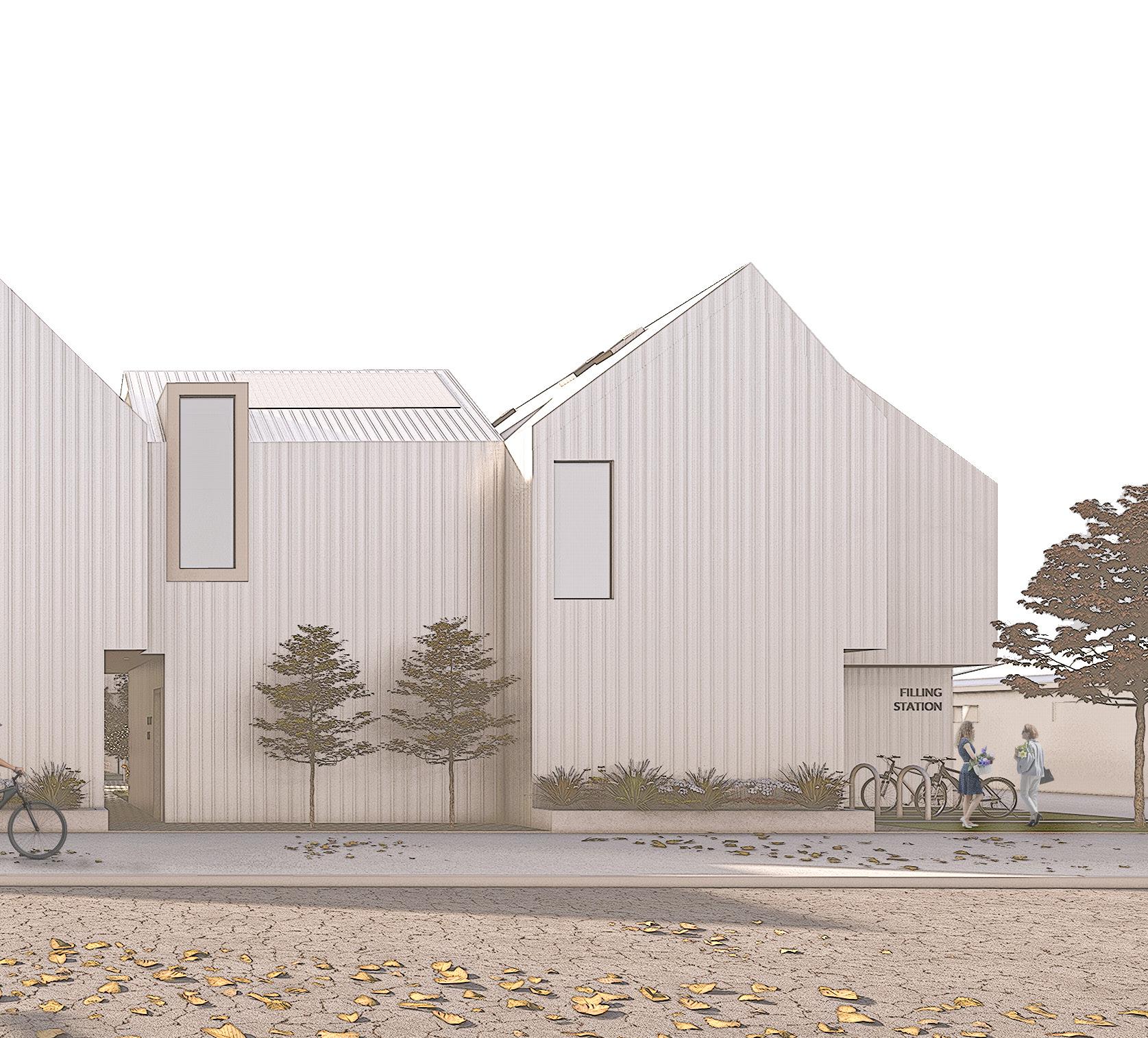
Greenery Areas Create Privacy and Desirable Views
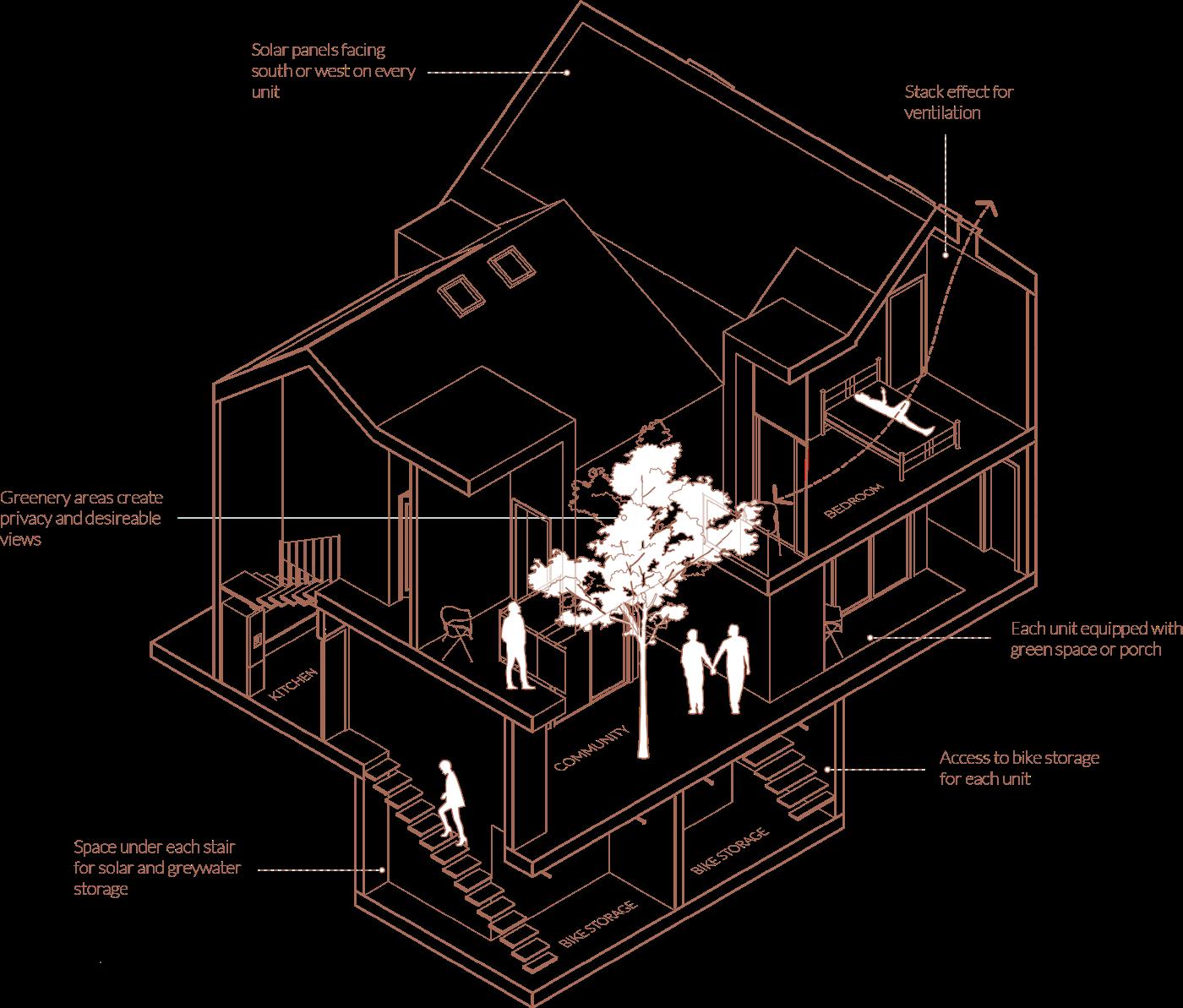
Space Under Each Stair for Solar and Greywater Storage
Solar Panels Facing South or West on Every Unit
Stack Effect for Ventilation
Each Unit Equipped with Green Space or Porch
Access to Bike Storage for Each Unit
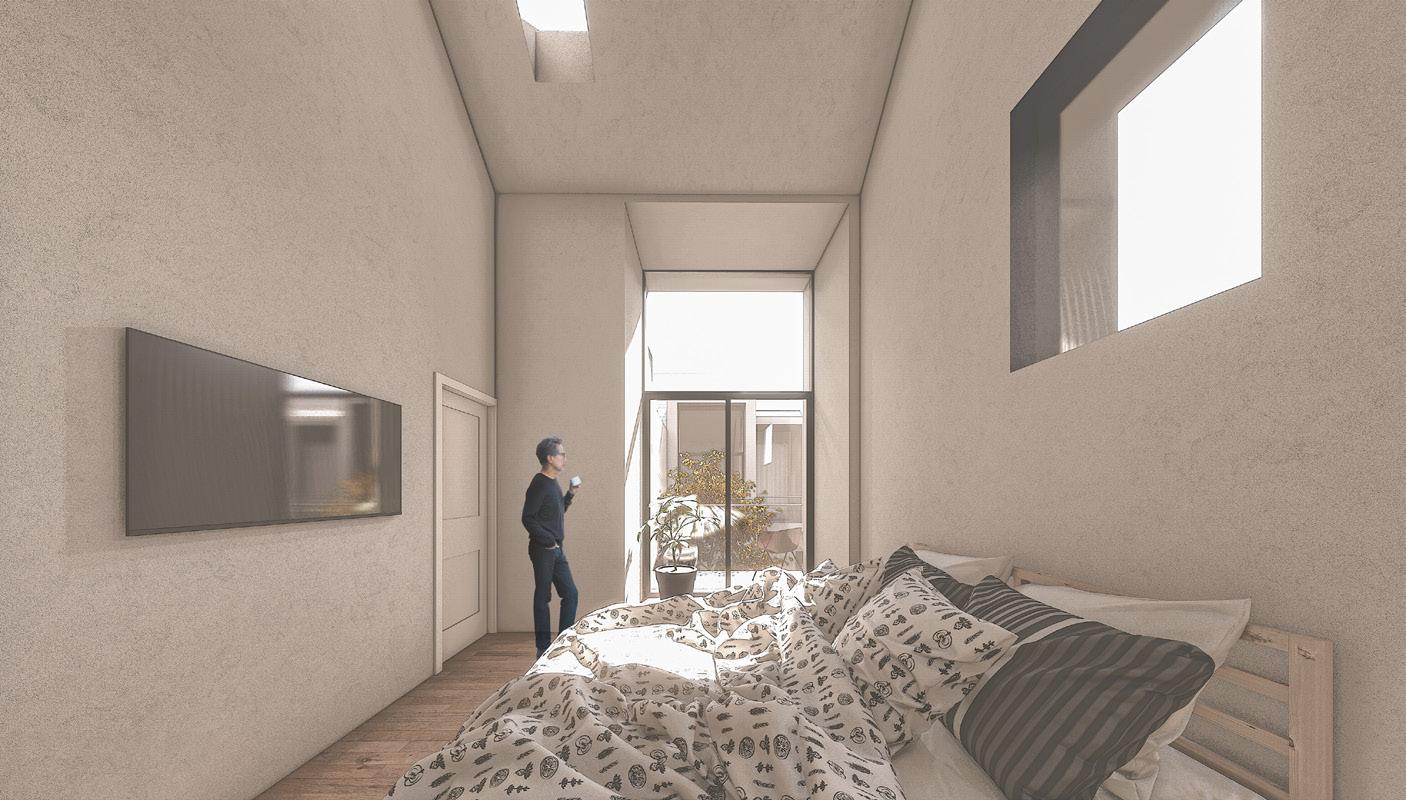
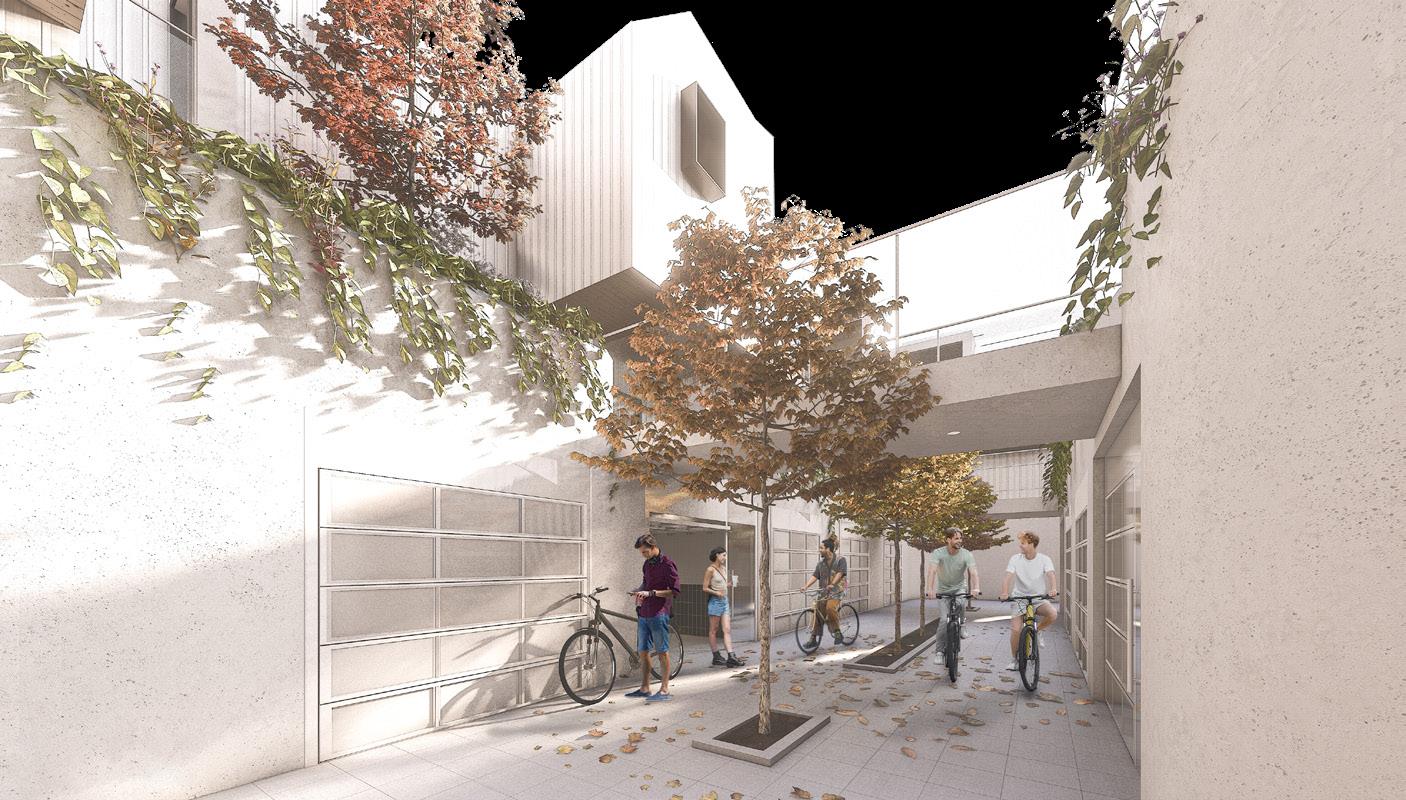
PERSONAL ART
string and nails, white ink, acrylic national scholastic art and writing competition silver medalist kansas state arts people’s choice award
Beginning my academic career in art, I have consistently pushed myself to continue using these skills throughout my interior design and architecture projects. With a background in art and art history, my projects are informed by art theory principles that I think always elevates a designs’ potential. I love every step of the design process, but where my personal artistic passions reside in architecture are in architectural renderings and drawings. I believe by understanding these art theory principles in the design process, and where they originate from, architects and designers can create beautiful work that is not only successful, but inspires others.
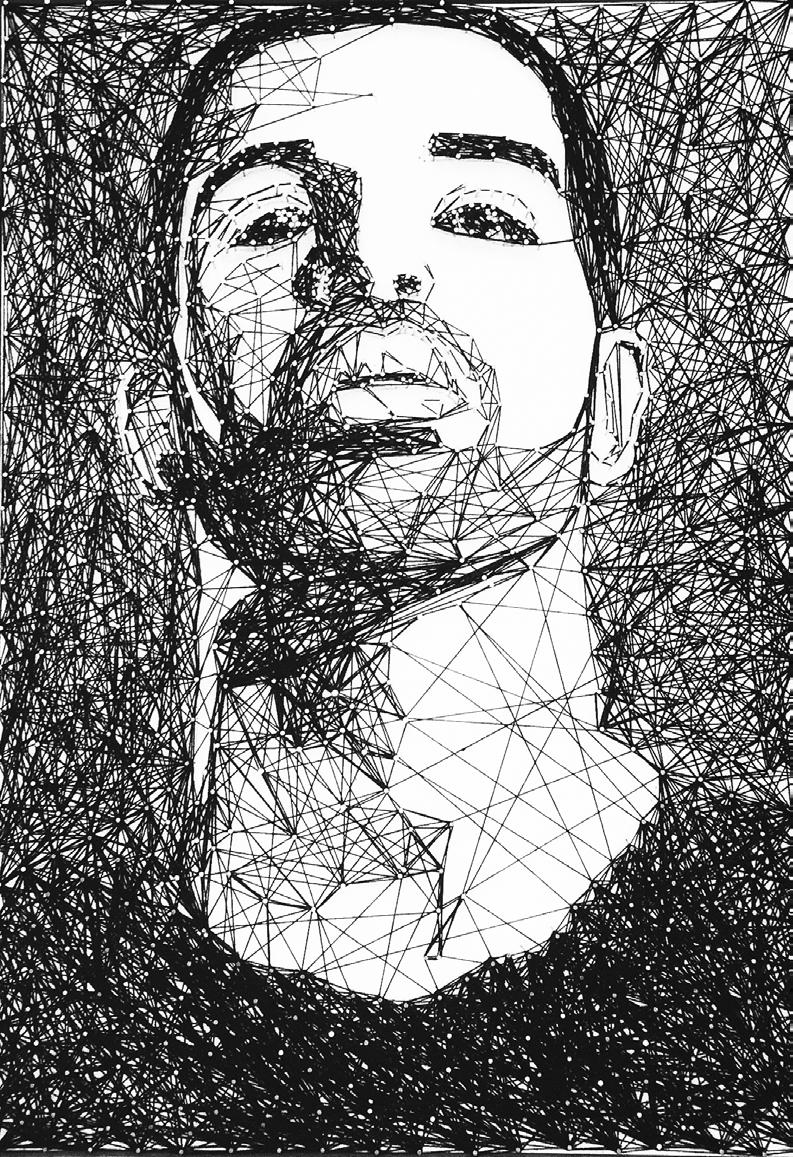
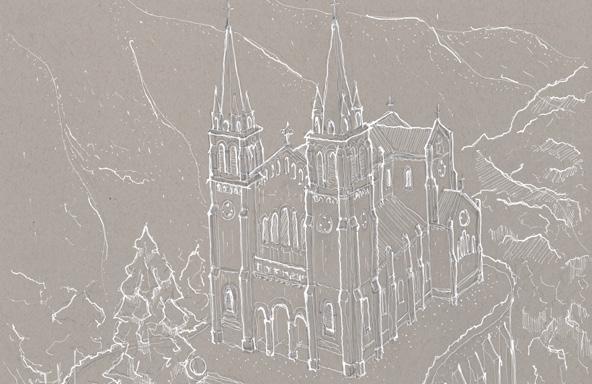
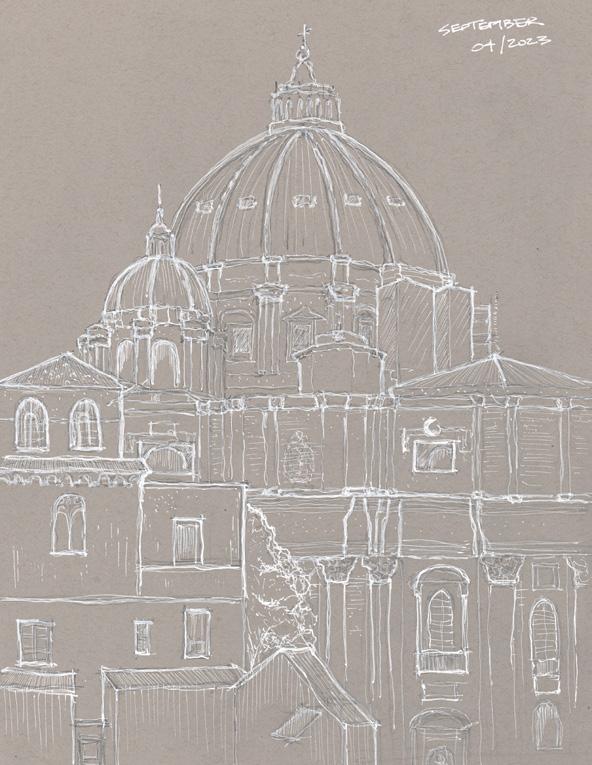
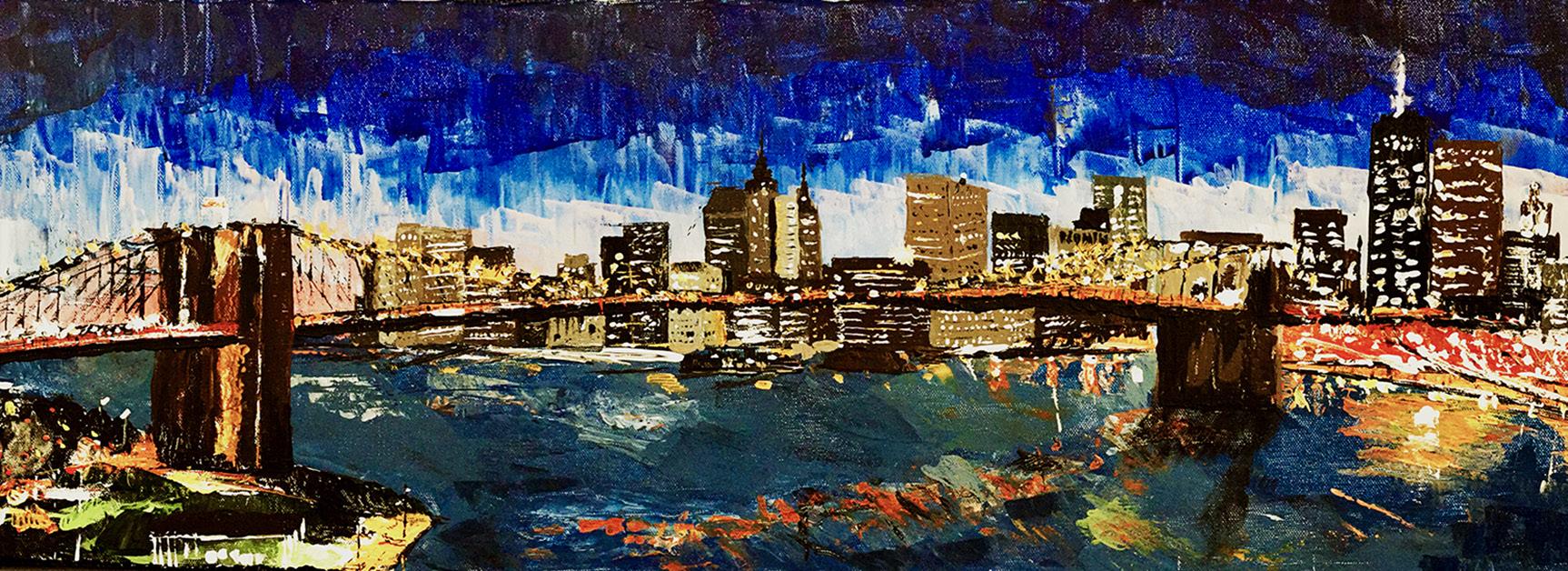
thank you.

