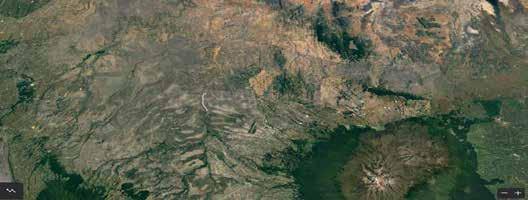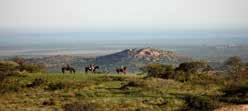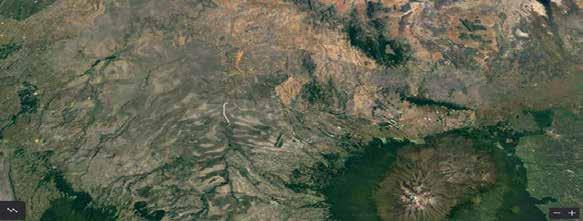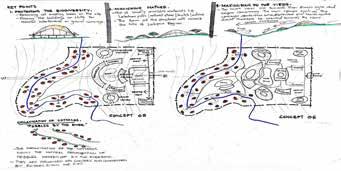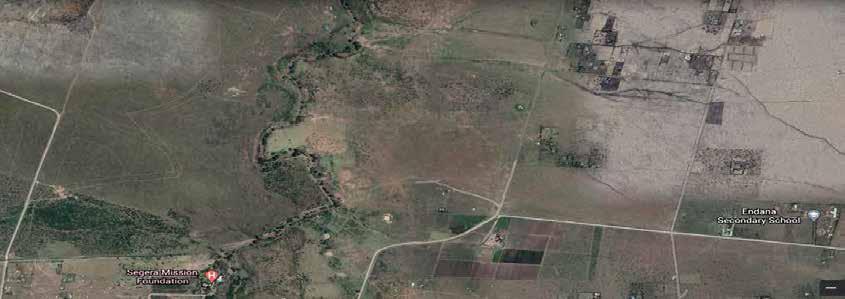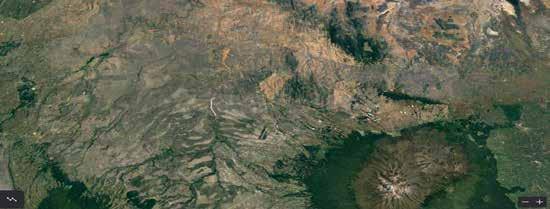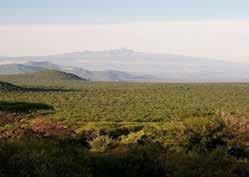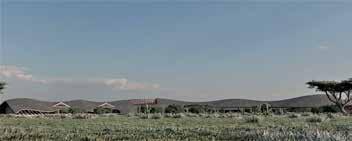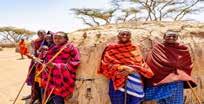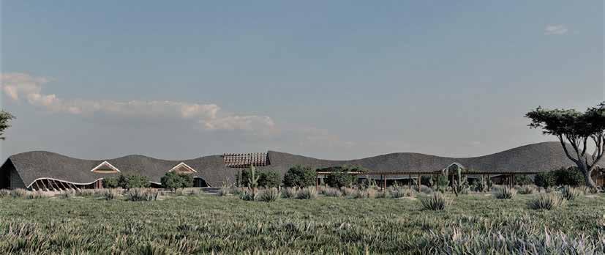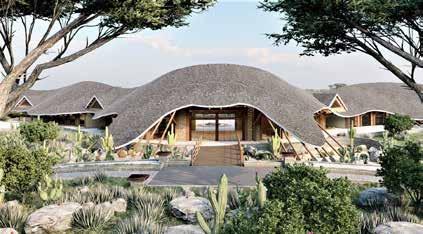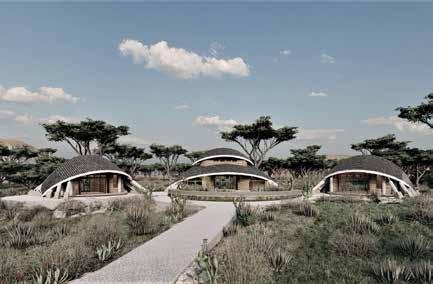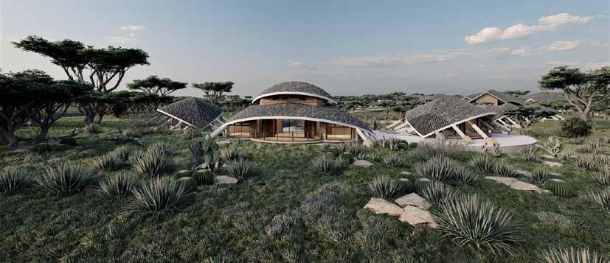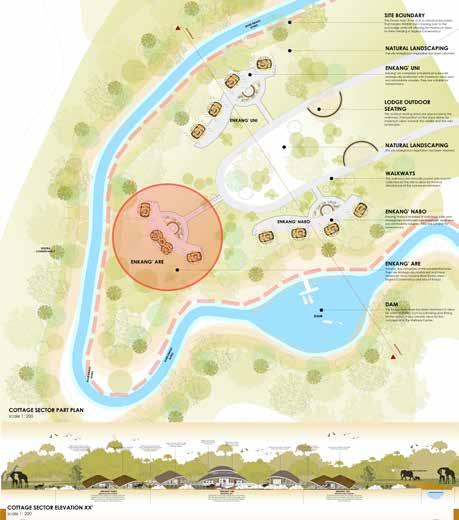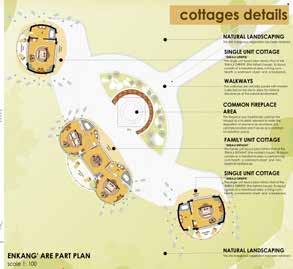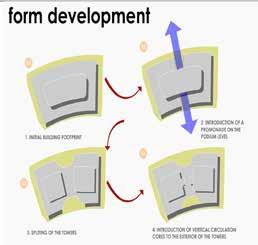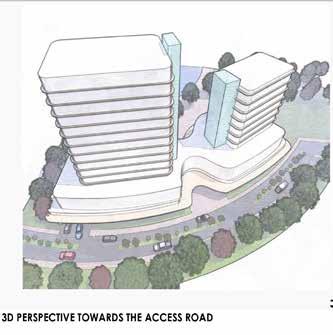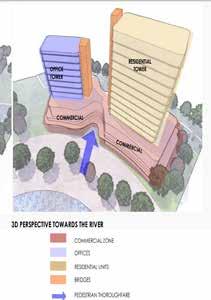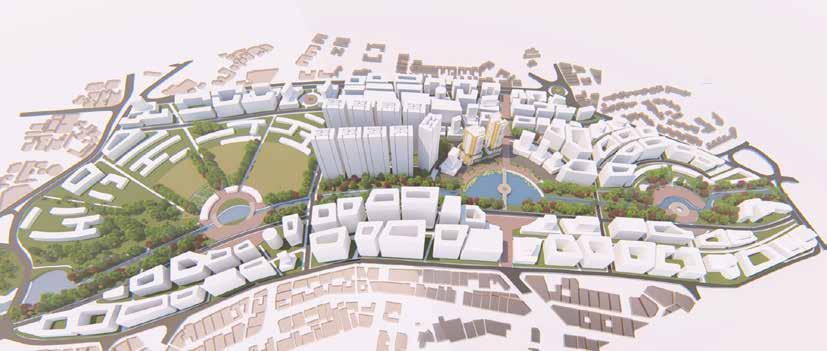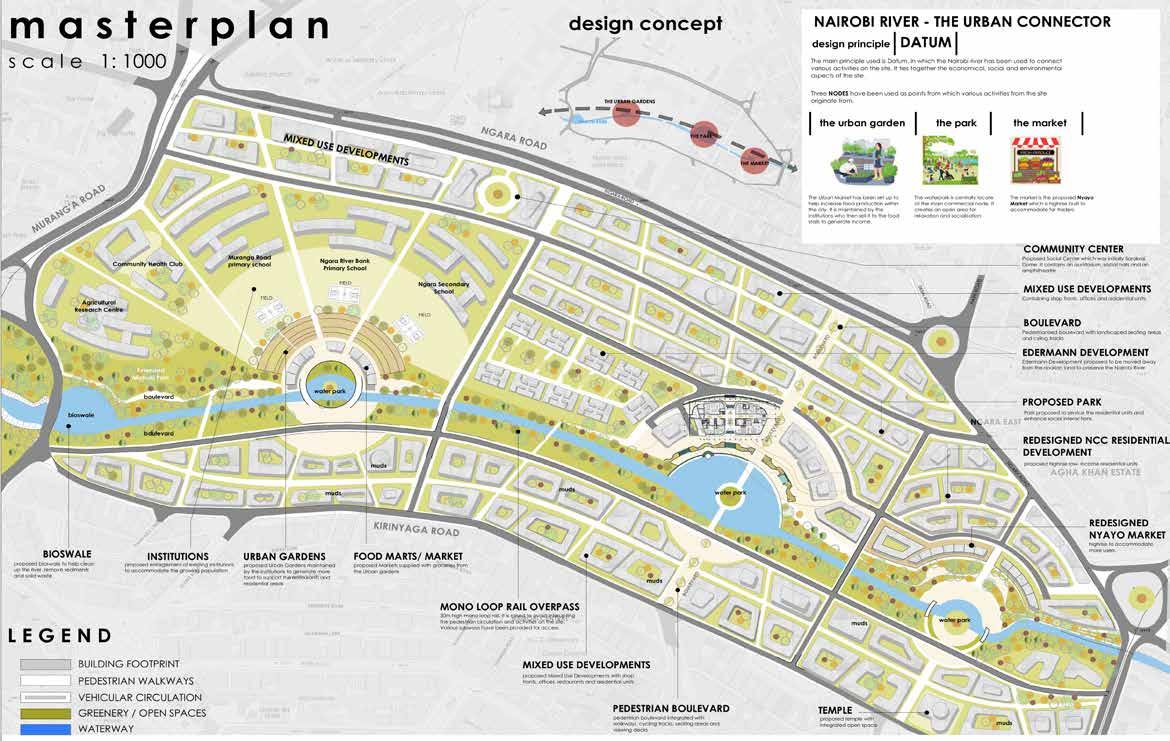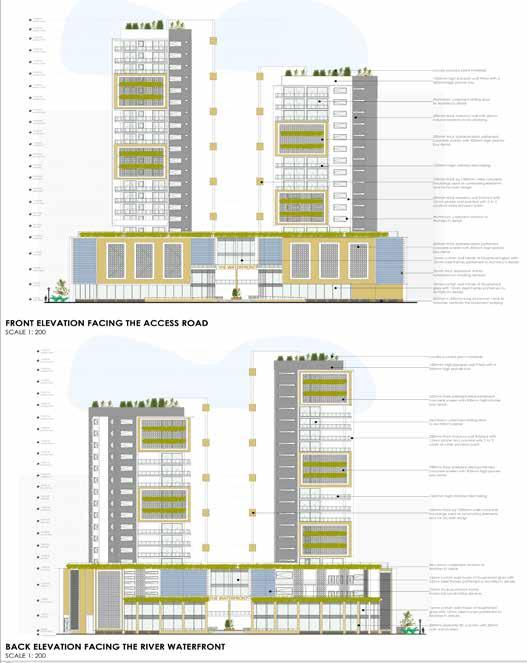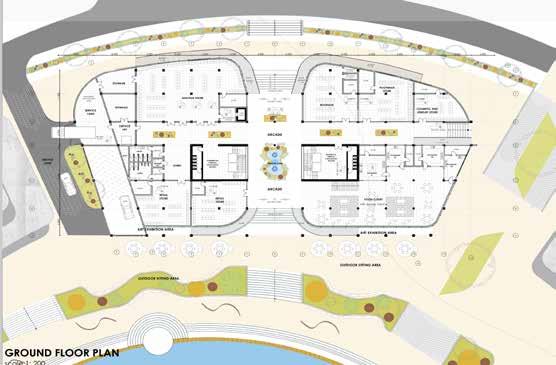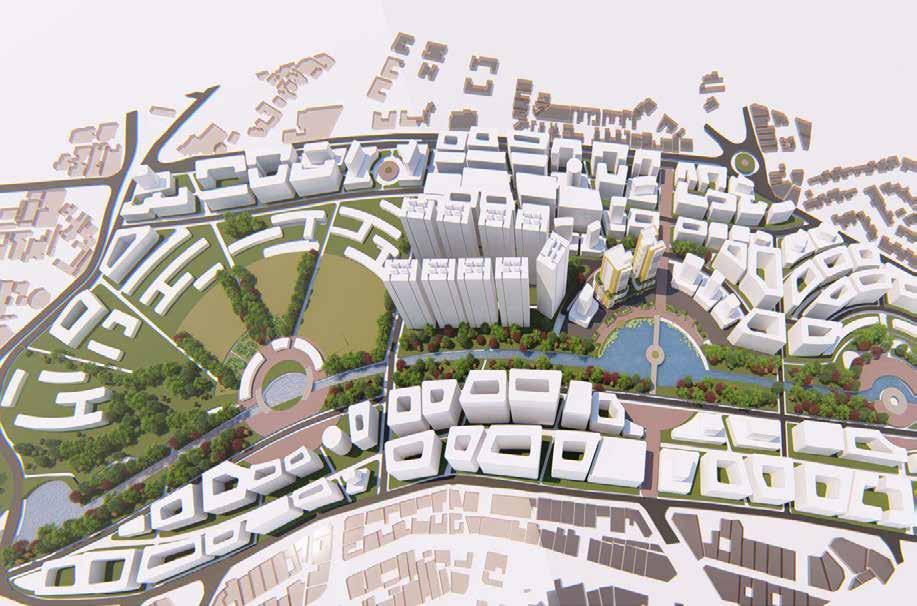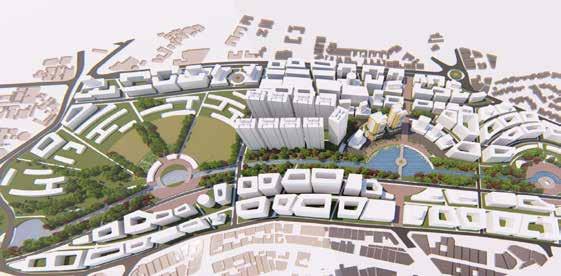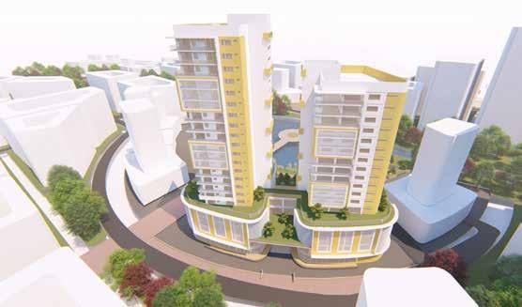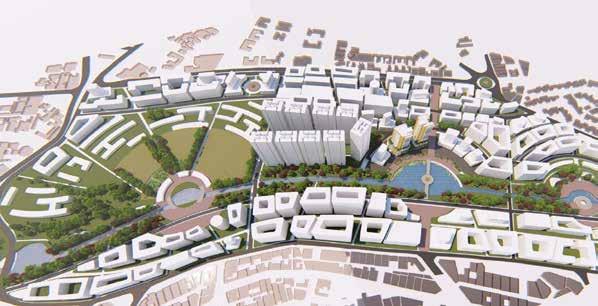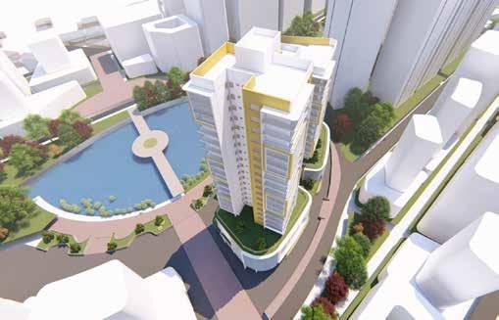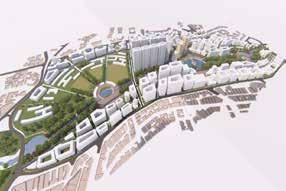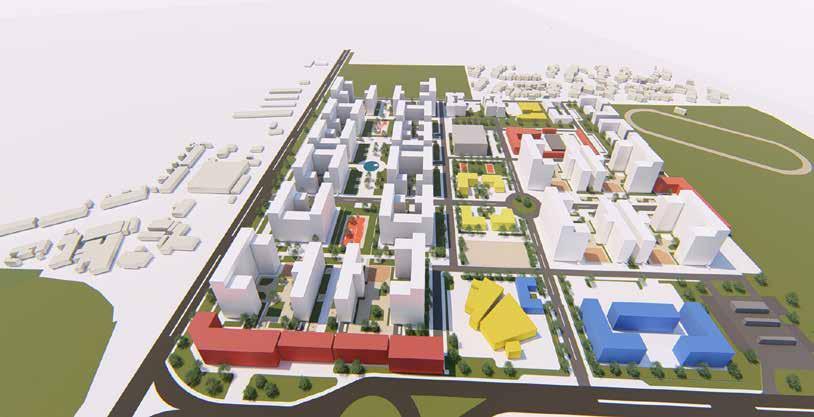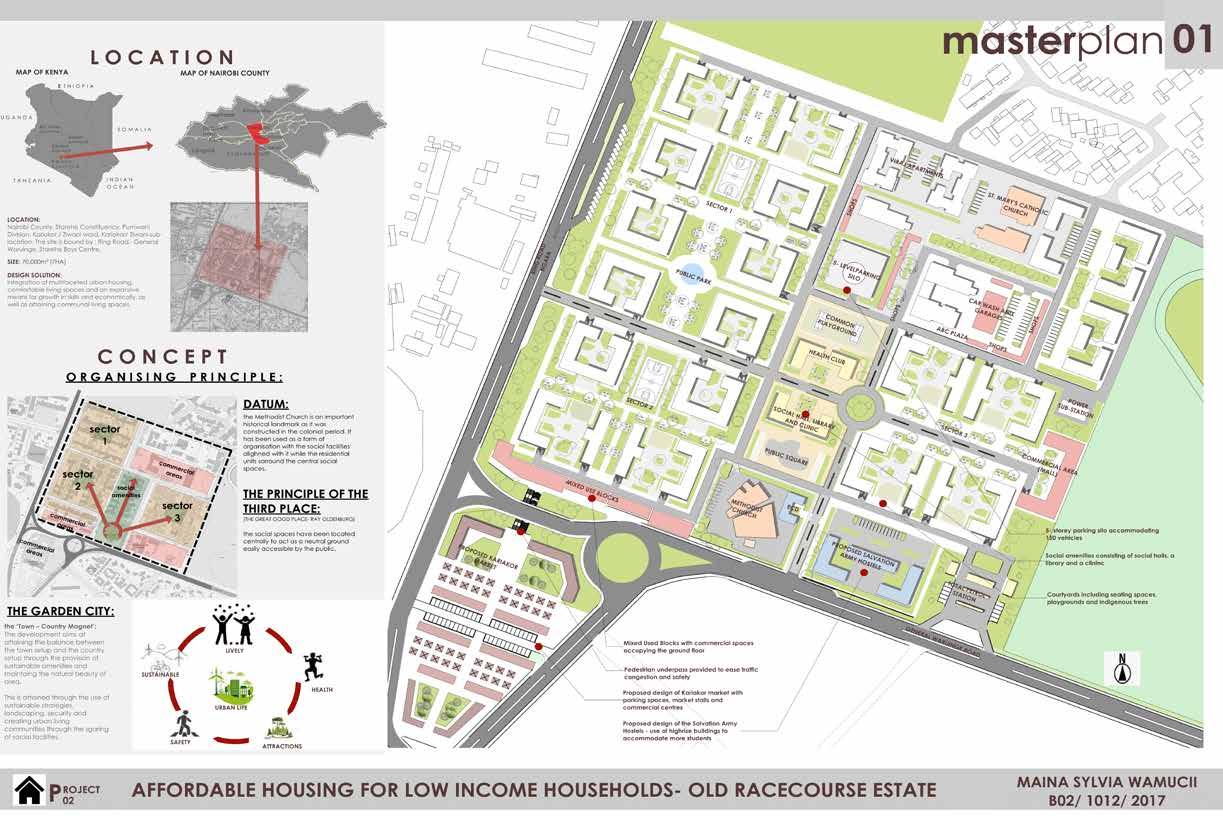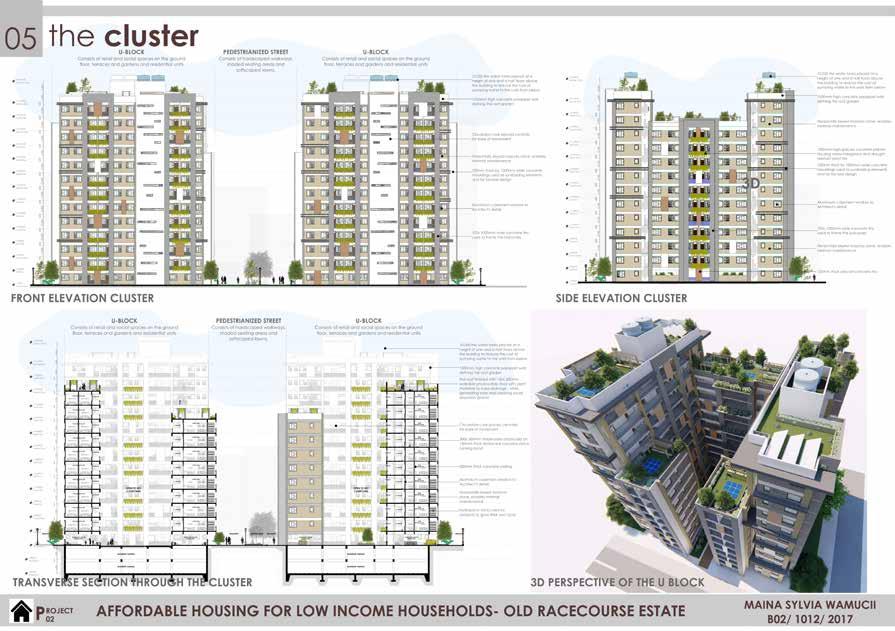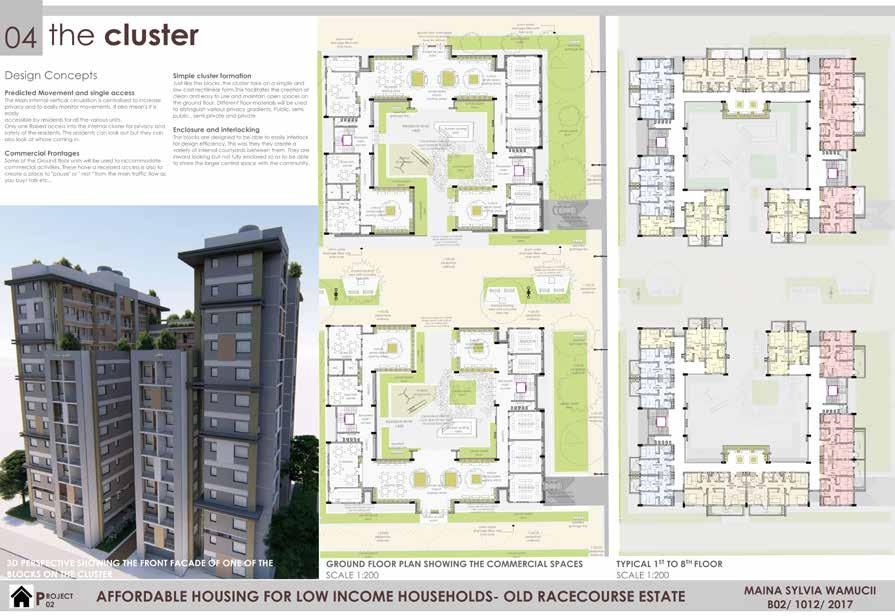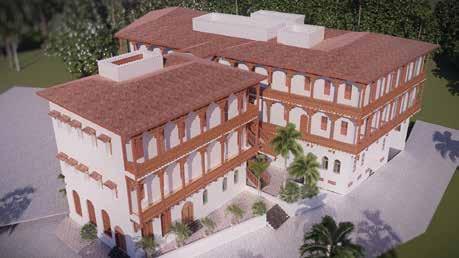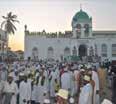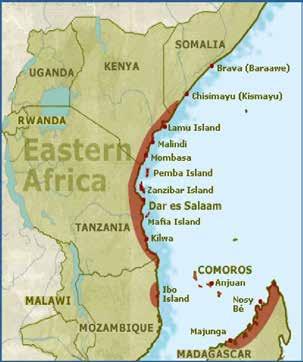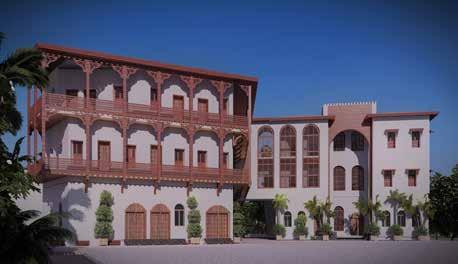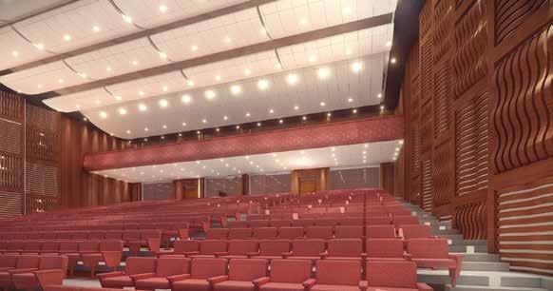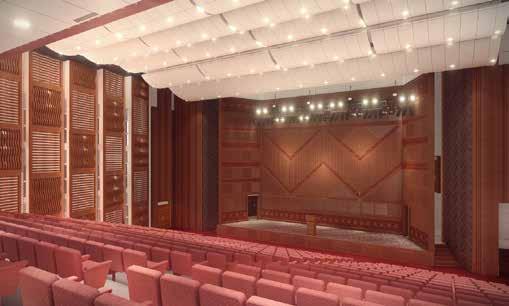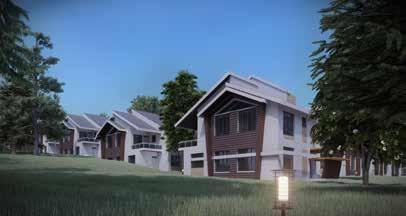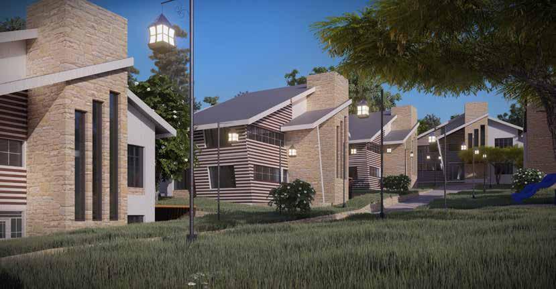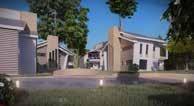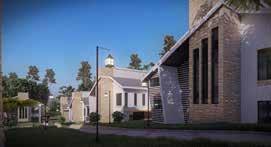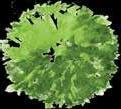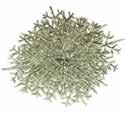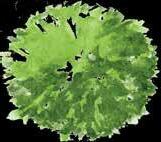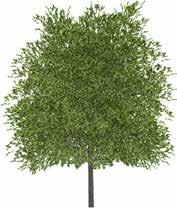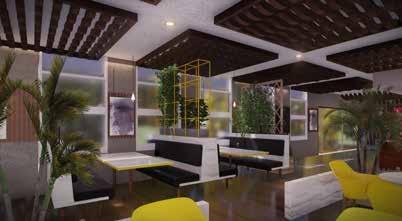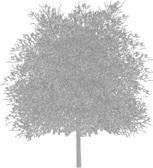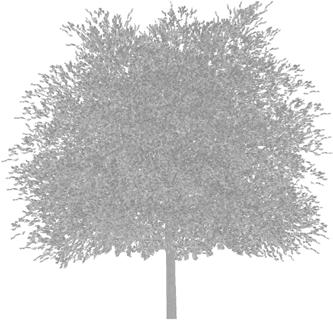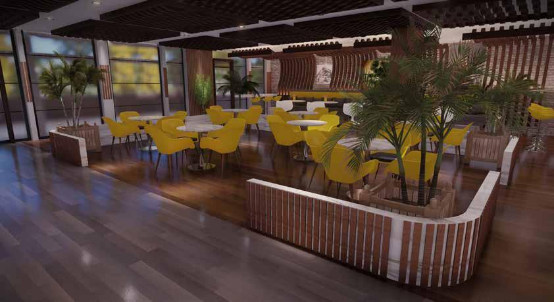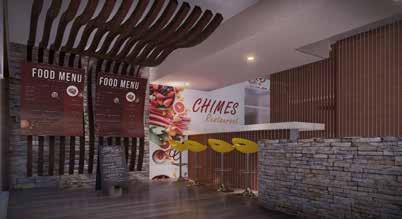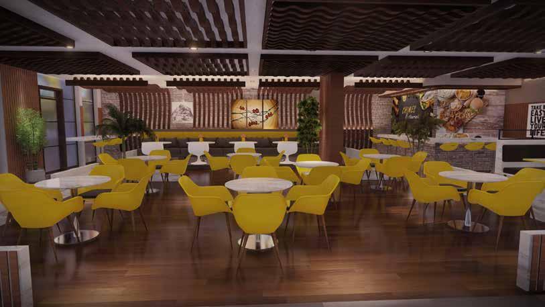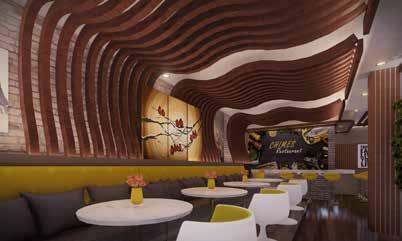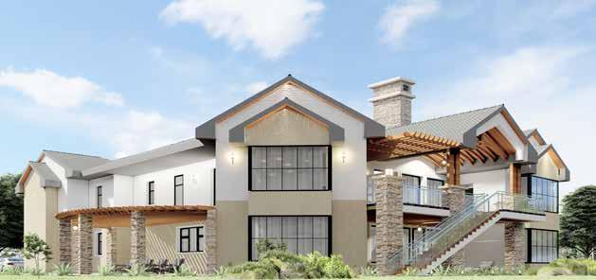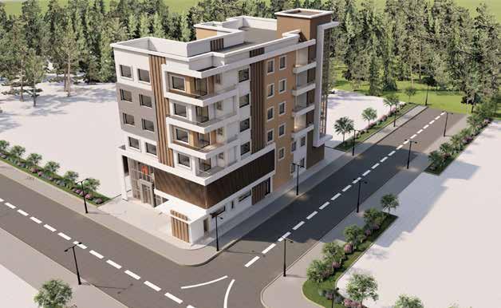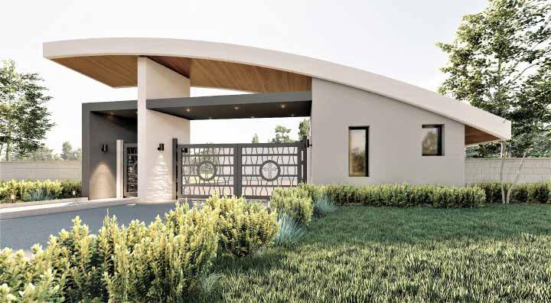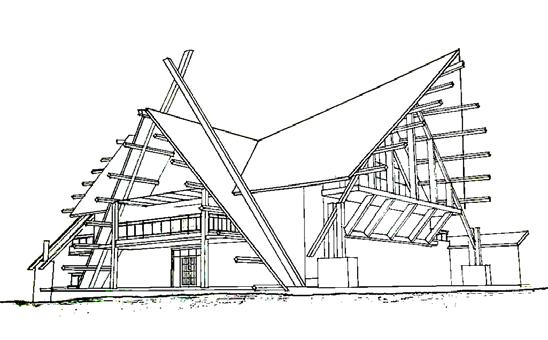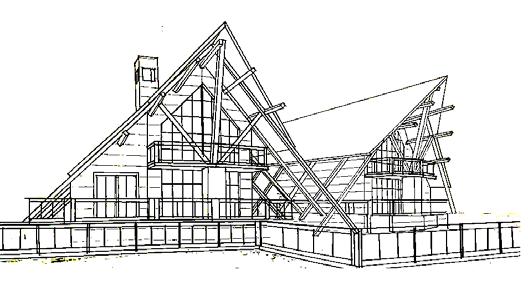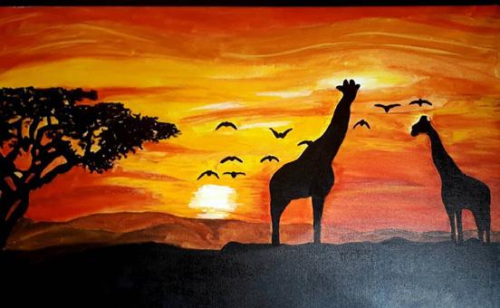SWAHILI DESIGN CONSTANTS applied in the project
The project being in a Conservation Area (Old Town Mombasa) aimed to respond to the culture of the Swahili people as well as their Architecture. This project thus incorporated the use of: 1. Use of open and concealed balconies expressed through balcony details. 2. Vertical fenestrations as demonstrated in the elevations. 3. High floor to ceiling heights as viewd on the building sections. 4. Use of a courtyard for natural ventilation. 5. Use of thick walls, 600mm thick. 6. Use of carved ornamental screens and balustrade details. 7. Use of ornamental doors: The Gujarati and Zanzibar door have been expressed in this design. 8. 2:1 ratio of doors and windows. 9. Use of louver and panel windows. 10. Privacy gradient both in floors and within the individual spaces. 11. Use of straight staircases made of wood. 12. Use of projecting balconies: both open and closed balconies have been used.
ARTS AND ARTIFACTS the other cultural aspect of the Swahili is the use of art and craft in expressing themselves they apply this art in their architecture, and even other objects such as furniture

04
6.
7.
GSPublisherVersion 0.19.100.100 MAINA SYLVIA WAMUCII B02/ 1012/ 2017 PROJECT 06 4TH YEAR The Swahili poeple are a Bantu Speaking people on the Eastern Coast of Africa mainly Kenya, Tanzania and Mozambique The word Swahili" originates from the Arabic word Sawahil which means coast Therefore the name Swahili refers to the people of the coast
Swahili people claim to have a Shirazi origin It is believed that traders from Persia first settled in the Horn of Africa at a place called Shungwaya, they came into contact with the natives and from there came rise of the Swahili origin From there in the 12th century as the gold trade with the distant entrepot of Sofala on the Mozambique seabooard grew the settlers moved southwards to various coastal towns in Kenya and Tanzania the Indian Ocean islands and Mozambique Religious political and Merchant migrantsa from the Arab peninsula Persia and India settled and intermarried with the Swahili towns African Founders The Swahili civilzation is mainly concentrated along the East African Coast in the following countires Somalia Kenya, Tanzania and Zanzibar The othe countries where Swahili are
4. Restaurant and Kitchen to accommodate 50 people 5. 6 number of offices, 80m2 each
Generator and Transformer room
THEIR ORIGIN:
efound include Mozambique , Madagasca Comoros Islands Sychelles and all the other off shore islands of the ndian Ocean along the coastal strip such as Pate (Faza).
Although the Swahili initially lived along the coastal strip some have moved and settled in the interior areas in the present times
Swahili people include the lesso
kanzu, dira buibui etc The common clothig among the Swahili Islamic women include the
usually
and it has become a universal garment for muslim women The
clothing among the men include kanzu paired with turban as well as waistcoasts Image of Swahili women in Buibui source flicker com Image of Swahili men in kanzus source flicker com
kanga
buibui
black
coomon
The Swahili people are well known their skills in making good food They common dishes associated with the Swahili are wali, biryani and chapati Their dishes were influenced by visitors from India Persia The Swahili do not take pork and alcohol as it goes agaisnt Sharia law
Islam is the main religion of the Swahili people It was introduced by the early Arab merchants who came to the East African coastline to participate in the lucrative Indian Ocean trade Most of the Swahili settlements practise Islam while a small percentage practise Christianity and Budhism Image of muslims in prayer Image of muslims gathered outside a mosque
M A R A K H W Y A MOMBASA GOVERNMENT SQUARE OLD PORT STREET D K STREET STREET FISH MARKET CLUB LEVEN HOUSE PROJECT SITE L (--) 00 LOCATION PLAN SCALE 1 1000 R A H N W O A D MOMBASA GOVERNMENT SQUARE OLD PORT STREET A STREET STREET FISH MARKET CLUB LEVEN HOUSE M B A R A K H I N A W Y R O A D N D A K U STREET PROJECT SITE PLOT 66 MOSQUE GARAGE PLOT 64 MAZRUI GRAVEYARD FAL FALL FALL FALL FALL FALL FALL FALL FALL FALL FALL FALL FALL FALL
M B A R A K H I N A W Y R O A D MOMBASA GOVERNMENT SQUARE OLD PORT N D A K U U STREET N D I A K U U STREET T H K A STREET FISH MARKET CLUB LEVEN HOUSE PROJECT SITE
MAZRUI GRAVEYARD
Location: Mombasa, Kenya
Exploration: Swahili Mixed Use Development Bachelor of Architecture, 2020
Fourth Year Project The University of Nairobi









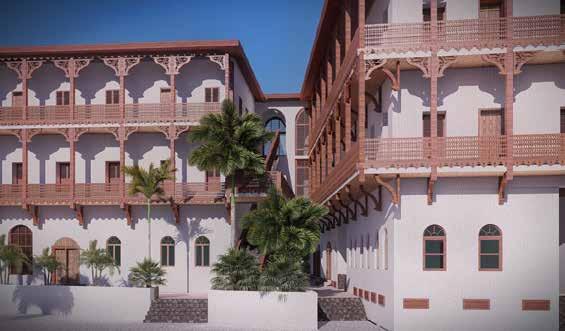
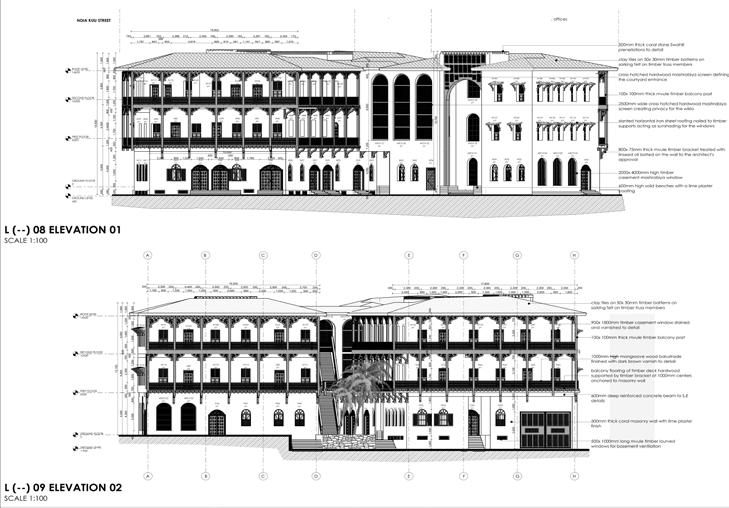
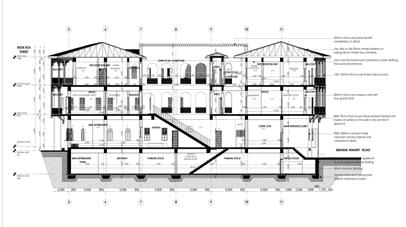

GENERAL NOTES Drawings not to be scaled Only figured dimensions to be used All dimensions are shown in mm unless otherwise stated P V denotes permanent vent NOTES 25 DOWN H G F E 1 5 6 7 8 9 10 10 A B C D B C D H G F E 1 2 3 4 2 3 4 A 4 D 02 43,835 6,000 7,500 6,000 6,000 6,000 6,000 6,000 500 12,800 300 2,400 300 2,900 300 6,650 500 1,745 500 14,175 500 700 900 1,200 900 6,300 900 1,800 1,000 1,300 1,000 100 5,000 200 940 1,000 1,200 900 1,600 900 1,200 900 1,200 900 2,400 900 1,600 900 900 6,791 1,500 900 1,700 900 1,800 16,500 5,500 5,000 5,500 43,835 7,500 6,000 6,000 6,000 6,000 7,700 500 9,470 300 1,735 500 3,475 500 2,960 300 100 2,025 500 550 900 1,765 900 1,220 2,000 1,000 2,000 745 900 3,090 2,000 1,570 900 700 3,475 900 900 2,345 900 566 900 2,635 900 1,075 16,500 5,500 5,000 5,500 500 5,000 500 2,100 300 2,095 500 5,000 500 11,590 5,500 5,500 500 5,000 500 5,000 500 900 900 1,000 900 4,300 900 830 900 950 16,989 5,530 5,500 5,500 500 7.950 300 1,700 100 3,500 100 2,250 500 950 1,500 925 1,500 1,320 1,500 1,835 900 2,100 900 1,160 900 1,415 11,500 500 1,550 300 1,600 300 6,800 500 5,500 5,500 1,110 1,500 1,160 1,500 1,120 1,500 750 1,500 1,400 16,995 5,500 5,533 615 1,500 1,800 500 4,240 200 600 500 1,500 200 1,500 50 500 700 900 1,020 1,000 600 5,000 1,000 900 740 900 675 900 850 500 9,475 300 1,725 500 3,475 500 1,520 500 680 900 760 900 700 900 2,055 1,500 1,830 900 1,375 2,500 1,225 1,000 300 161 900 1,224 900 540 900 1,012 1,000 2,184 1,000 5,600 725 900 1,295 900 475 900 7,315 1,000 2,330 1,700 1,145 700 630 700 1,820 1,200 900 600 1,500 300 2,150 900 1,200 1,500 501 1,500 1,458 900 1,900 2,000 500480 12,500 500 13,500 700 4,600 1,800 900 550 2,200 2,030 900 1,200 900 1,100 500 1,500 300 3,200 500 2,000 900 2,500 900 1,800 100 2,400 10,500 500 5,600 300 2,100 300 1,700 500 11,000 5,000 5,500 6,000 300 2,500 300 3,000 300 8,800 500 500 5,000 4,500 5,000 500 500 15,500 500 5,500 5,000 5,500 6,000 5,500 500 2,000` 300 2,500 500 500 1,700 300 9,500 500 12,500 500 800 50 750 220 850 50 850 200 715 950 600 800 900 700 800 660 600 500 1,400 100 4,200 100 1,300 600 630200630200 500 500 730 11,500 500 1,200 85 1,900 85 1,900 85 3,000 300 500 1,800 50 1,500 300 1,313 500 500 4,800 2,000 300 0 0 +1450 +1000 +1450 +1000 +450 +1450 +450 LADIES COLD ROOM CHILL STORE DRY STORE CUTLERYSTORE MINI SUPERMARKET RESIDENTIAL STAIRCASE COURTYARD open to sky COURTYARD open to sky SERVERY CASHIER INTERNAL DINING GENTS LADIES urinal wc wc wc AIRLOCK CURIO SHOP FASHION CLOTHES SHOP BASEMENT PARKING ENTRANCE
NDIA KUU STREET shower wc shower wc GENTS WC wc kitchennette CYBER CAFE wc kitchennette STORE MANAGER OFFICE SERVICE YARD DAKA solid bench ducts ducts ducts ducts MBARAK HINAWY ROAD ducts GARBAGE CHUTE WORKTOP fitting room BARAZA BARAZA ENTRANCE EXIT EXIT EXTERNAL DINING FIRE ESCAPE STAIRCASE THOROUGHFARE BAG DROP AREA fall fall BARAZA BARAZA BARAZA garbagecollection PLOT 64 GARAGE PLOT 66 STAIRCASE 01 tread 500 STAIRCASE riser 150 STAIRCASE tread 300 STAIRCASE 150 STAIRCASE 150 STAIRCASE 150 STAIRCASE 150 riserSTAIRCASE 150mm tread 500mm riserSTAIRCASE 150mm tread 500mm THOROUGHFARE riser 150 tread mm riser tread 300 fall fall fall fall fall G G 2 G G G G G G G G/10 G 1 G 12 G 3 G 1 G G 6 G 1 G 8] RESTAURANT WASHROOMS Cubicle Cubicle Cubicle Cubicle G 20 G CHANGINGRESTAURANTROOMS Cubicle Cubicle G G fall fall fall fall STAIRCASE riser 150 tread 300 STAIRCASE riser tread150mm 300mm STAIRCASEriser150tread300 STAIRCASE riser tread150mm 300mm fall fall fall fall PVW PVW 11] PV W12PV W PV PV PV 40 W PV W ARCH PV PV ARCH ARCH ARCH PV 10 PV 20 PV PV PV PV PV PV PV PV PV passage CONNECTION EXISTING CITY COUNCIL SEWER CONNECTION CITY COUNCIL STORM WATER DRAINAGE fall fall fall fall fall fall RAMP gradient 1 10 1 a e b a d 1 e 1 a e a e 1 e c A 1 a e 1 a e 1d d 3a 4 1b 2d c b 1c 2a e 1e 2a 3d 4 b 2a 3d 4 1 e c d 1d 2d a e 2a 3d 4 c 2 e 4 1 a e c a e c a 3 5 6 7 8 9 10 10 4 13,600 9,500 900 1,200 900 1,040 500 1,600 100 1,600 100 1,500` 100 1,600 300 5,400 100 2,000 500 500 750 50 750 300 750 50 750 300 COOKERS FOOD PREP kitchennette KITCHEN L (--) 04 BASEMENT PLAN SCALE 1 100 aggregate dividing strips approval approved pattern FINISHES timber railing walling background grouting mahogany railing high waterproofed rough suspended ceiling plaster Unique Skirting finish GENERAL NOTES Drawings Only figured NOTES drainage passing under building should be made PVC pipe Provide lights staircases Automatic booster provided the satisfaction Kg extinguishers partitioning G E A H G F E 4 1,000 3,000 2,600 2,600 2,600 2,600 2,000 2,600 2,600 1,000 5,500 17,000 5,500 11,500 5,500 22,178 5,592 2,000 5,575 500 16,500 13,500 1,8000 3,200 1,000 1,200 1,100 500 19,850 6,320 2,280 3,200 100 7,200 900 1,400 1,500 2,850 1,830 900 1,200 280 700 1,545 500 1,575 1,500 2,000 900 1,445 1,575 9,065 7,000 1,600 900 1,400 2,200 5,050 2,350 1,545 ducts kitchennette GENTS OPEN PLAN OPEN PLAN OFFICE 04 OPEN PLAN OFFICE OPEN OFFICEPLAN 06 OPEN OFFICEPLAN 05 kitchennette kitchennette BOARDROOM to sky to sky urinal BOARDROOM garbage MANAGER BALCONY BALCONY BALCONY BALCONY BALCONY BALCONY WIKIO FIRE ESCAPE WALKWAY WALKWAY landing COURTYARDopensky landing landing BALCONY BALCONY mvule wooden planks BALCONY 10 5,225 (--) 05 FIRST FLOOR PLAN SCALE 100 05 floor thickness granito Approved 200 mahogany timber boards approved pattern high straight joints lime finish containing white paint 100 thick colored ceramic tiles plaster paint March 2020 DRAWING NATURE WORKING DRAWINGS Unique Unique Ceiling permanent NOTES inspection pipe 1000 polythene sheeting and termite treatment provided ground lights parking chief fire officer system approval Dry parking escape 11 C C H G E ROOM SWITCH ROOM ROOM WATER TANKS SUMP ROOM 5,000 5,000 500` 5,000 500 37,500 43,284 7,500 43,600 5,200 300 6,650 11,500 26,800 37,800 16,625 5,500 5,500 2,600 2,600 2,600 2,600 SUPERMARKET STORAGE fall fall fall Parking markers done with road paint columns parking space provided with 1500mm high angle iron bars protection against car knocks 300 wide fully covered drainage channel by mild steel ducts linking the chequered plate Parking markers done road approvalpaint mm wide fully covered drainage channel steel plate fall fall gradient 10 12 10 11 fall fall (--) 03 BASEMENT PLAN SCALE 100 03 NOTES 10 H G E 860 900 800 200 2,460 200 2,460 900 1,255 900 1,063 6,000 6,000 6,000 6,000 900 1,000 900 1,300 900 2,718 900 950 2,000 1,000 1,000 1,000 17,087 13,173 5,500 5,595 5,001 500 1,414 195 900 900 964 5,500 1,000 1.725 1,500 1,500 530 900 1,325 1,325 1,872 1,325 1,200 5,000 1,085 3,700 500 1,500 2,000 500 2,700 5,000 7,000 3,950 1,200 11,575 5,545 5,500 150 1,500 500 300 1,200 1,600 900 1,700 100 1,500 3,700 4,075 900 1,560 900 to sky COURTYARD open sky COURTYARDopen ROOM TWO BEDROOM UNIT UNIT TWO BEDROOM ONE BEDROOM UNIT BALCONY BALCONY BALCONY BALCONY BALCONY BALCONY WIKIO WALKWAY WALKWAY WALKWAY landing BALCONY BALCONY planks BALCONY 01 COMMON BEDROOM 01 BEDROOM LOUNGE BEDROOM COMMON BATHROOM BEDROOM COMMON BATHROOM LOUNGE LOUNGE OPEN KITCHEN PLAN FIRE ESCAPE ONE BEDROOM UNIT 10 4,300 8,000 300 L (--) 06 SECOND FLOOR PLAN SCALE 100
MBARAK HINAWY ROAD
PROJECT DESCRIPTION
PROJECT DESCRIPTION




The project site is located in Nairobi, inside the University of Nairobi Main Campus. It is placed next to ADD building and is flanked by the Halls of residence 6, 7 and . The site is sloping and hence favourable for the placement of an auditorium.
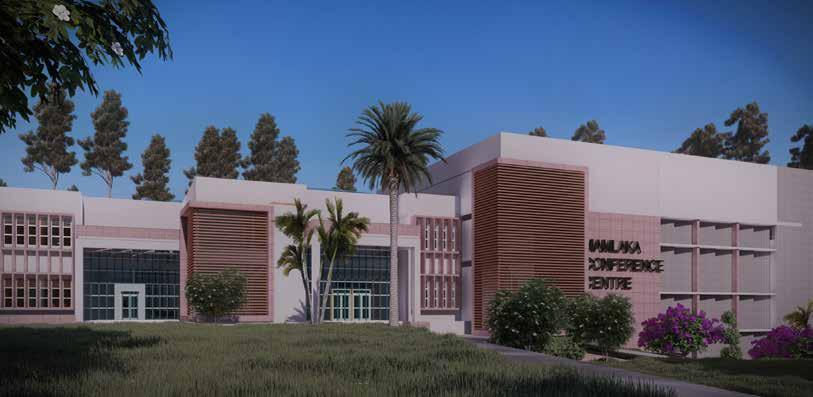
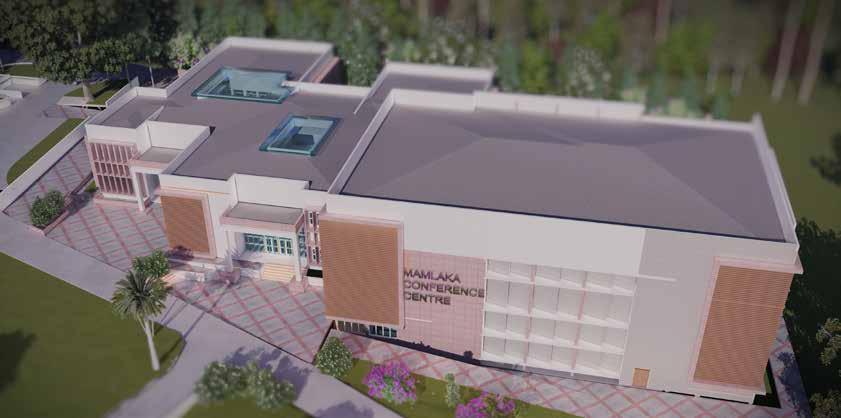
This project is a development proposal for a housing scheme for low-income households in Kariokor Area, Nairobi. The overarching objective of the project was to synthesize ideas and principles gained from best practices and existing literature so as to contribute towards the provision of housing the low-income households specifically for our country Kenya.
The conference centre comprises of an auditorium of 600pax. capacity, a restaurant with a modern kitchen, research offices and laboratories and a spacious entrance lobby and reception area.
The site is bound by General Waruinge road and Ring Road Ngara to the West, Muslim cemetry and the Kariokor Market to the South. It occupies approximately 25 acres.
IN THE DESIGN OF THIS HOUSING SCHEMES, THE FOLLOWING STRATEGIES WERE ADOPTED:
1. The blocks are linear, narrow and oriented to ensure thermal comfort and natural daylighting is achieved.
The design was based on sustainability and pays close attention to the mood created by every space. In this project the three main design factors that tied down the design are: response to the site, thermal comfort and acoustic comfort of the interior spaces, mainly the auditorium.










2. Use of standardized building materials. Understanding and using the materials and their manufactured sizes in designing can help economize on the building materials used hence less wastage.
design principles applied:
1. Use of sunshading devices on the East and West facing facades to minimize on the impact of direct sunlight.
3. Use of Naturally locally available buildings materials different variation of bricks have been used to reduce on manufactured stone and also create a sense of place in the development.
2. Placement of services such as washrooms on the West and Eastern Facades.
3. Use of narrow plan layouts to ensure maximum natural daylighting.
4. Use of high thermal mass walls to ensure cool indoor temperatures.
4. The site takes advantage of the open spaces to maximise on green zone eby creating recreational areas.
MAMLAKA CONFERENCE CENTER 05 127 LOBBY RESEARCH ROOM RESEARCH ROOM RESEARCH ROOM RESEARCH ROOM RESEARCH ROOM RESEARCH ROOM RESEARCH ROOM RESEARCH ROOM RESEARCH ROOM ACOUSTICS LAB MATERIALTESTINGLAB SOUNDCONTROL ROOM SOUNDLOCK INTERPRETATION BOOTH INTERPRETATION BOOTH INTERPRETATION BOOTH SOUNDLOCK STAGE AIRLOCK GENTS LADIES VEGSTORE COLDROOM MEATPREP VEGGIEPREP COOKERY CUTLERYSTORE CHEFOFFICE DRYSTORECOFFEEBAR CASHIER SERVERY EXTERIORDINING LADIES GENTS AIRLOCK AIRLOCK CASHIER DEPUTYHEAD OFFICE ARCHIVESROOM RECEPTION HEADOFFICE RESEARCH ROOM SECRETARY KITCHENETTE INTERIORDINING BOARDROOM CLEANERROOM SERVICEYARD H DUYARD HRDU HRDU CAFETERIA UNIVERSITY OF NAIROBI ADD HALL 6 HALL 7 HALL 8 FORECOURT FORECOURT BUSPARK BUSPARK RAMP RAMP BOARDROOM AUDITORIUMSERVICEYARD VIPDROPPINGAREA DISABLEDACCESSPERSONS SERVICEYARD KITCHEN VENTS 600 mm terra floor terrazzo inish terrazzofloorfinish erraz finish ceramic ceramic ceramictiles ceramic ceramic non ceramictiles 300 mm ramic ceramictiles ceramic ceramic ceramic 300300ceramic fully vetrifiedacidic 600 slipceramictiles ceramic randommazerastones 600 mmconcrete concretepavingblocks concretepavingblocks 600 concretepaving concretepavingblocks retepavingblocks hardwoodtimberplanks hardwood woolen carpunderlaypolytherenefoam sounensuredensityatingabsorption ytherenewoolencarpet foamkgmunderlaydensityratingsoundensureabsorption ceramic les amic ceramic cerami ceramic doublevolumewithatriumabove 600mm ceramic vetrified granito tiles RAMP RAMP RAMP RAMP RAMPdown down RAMP S01 S0 2 FRONT ELEVATION ATRIUM STATEHOUSEROAD MAMLAKAROAD STATEHOUSEROAD BACK ELEVATION SIDE ELEVATION SIDE ELEVATION STATE HOUSE ROAD It delineates the site to te West SETBACK The setback is utilised through landscaping using the existing trees on the site PEDESTRIAN PATHWAY 3500mm wide concrete paved pathway leading to the halls of residence Chiromo from ADD Building and the Mamlaka Conference Centre SERVICE YARD Service area for the auditorium Used for VIP drop off and access access point for the disabled people and for servcing the auditorium Accessed through the ADD access road RAMP Ramp with a ratio of 12 used to access the lower part of the Auditorium from the parking area and the forecourt FORECOURT Hardscaped with 600x600mm concrete paving blocks is the central gathering space into the site PEDESTRIAN PATHWAY 6000mm wide pedestrian pathway hardscaped with concrete paving blocks Directs traffic from ADD building to the Halls of Residence RAMP Ramp with a gradient of 1 12 directing people from the parking area to the Conference Centre PARKING The parking space accommodates 45 vehicles and two buses it is aided with ramps to respond the slope of the site SERVICE YARD Services both the cafeteria and the H R D U Its accessed through the parking area and aided by a ramp of 12 gradient SOFTSCAPING Introduced to provide a serene space for the students to seat and relax MAMLAKA ROAD It is the main access point to the site It delineates the site to the West MASTER PLAN SCALE 1:200 SITE SECTION SCALE 1:200 6,000 3,500 7,000 3,500 2,100 4,500 3,600 18,000 7,500 3,000 4,500 8,500 7,000 7,000 6,000 4,000 11.192 5,000 5,500 4,000 5,500 18.449 3,000 ROOM MEDIA GALLERY ENTRANCE LOBBY UNDERGROUND ROOM STAGE PATHWAY FROM ADD TO THE HALLS OF RESIDENCE CAR PARK STAIRWELL LIBRARY MAIN STAIRCASE light building through atrium LOBBY TO BOARDROOM ROAD AUDITORIUM ENTRANCE FOYER SOFTSCAPING PATHWAY TO CHIROMO TUNNEL STATE HOUSE ROAD Galvanzed corrugated iron shetts 75 75 batterns 75 100 timber purlins laid at 750mm center on mild steel gider 900mm deep mild steel girder supporting G Roof and acoustic clouds Conference hall clouds made of grained medium density fibre board panels responsible for both sound absorption and reflection to the audience 35 thick mild steel ceiling suspenders supporting acoustic clouds 75 150 vertical timber slats at 150 centre to centre Composite stage wall composed of a layer of masonry timber joists mineral wool and perforated medium density fibre board 500mm deep horizontal sunshading fins AUDIENCE SEATING
Location: Nairobi, Kenya Exploration: Conference Centre design Bachelor of Architecture, 2020 Fourth Year Project The University of Nairobi









