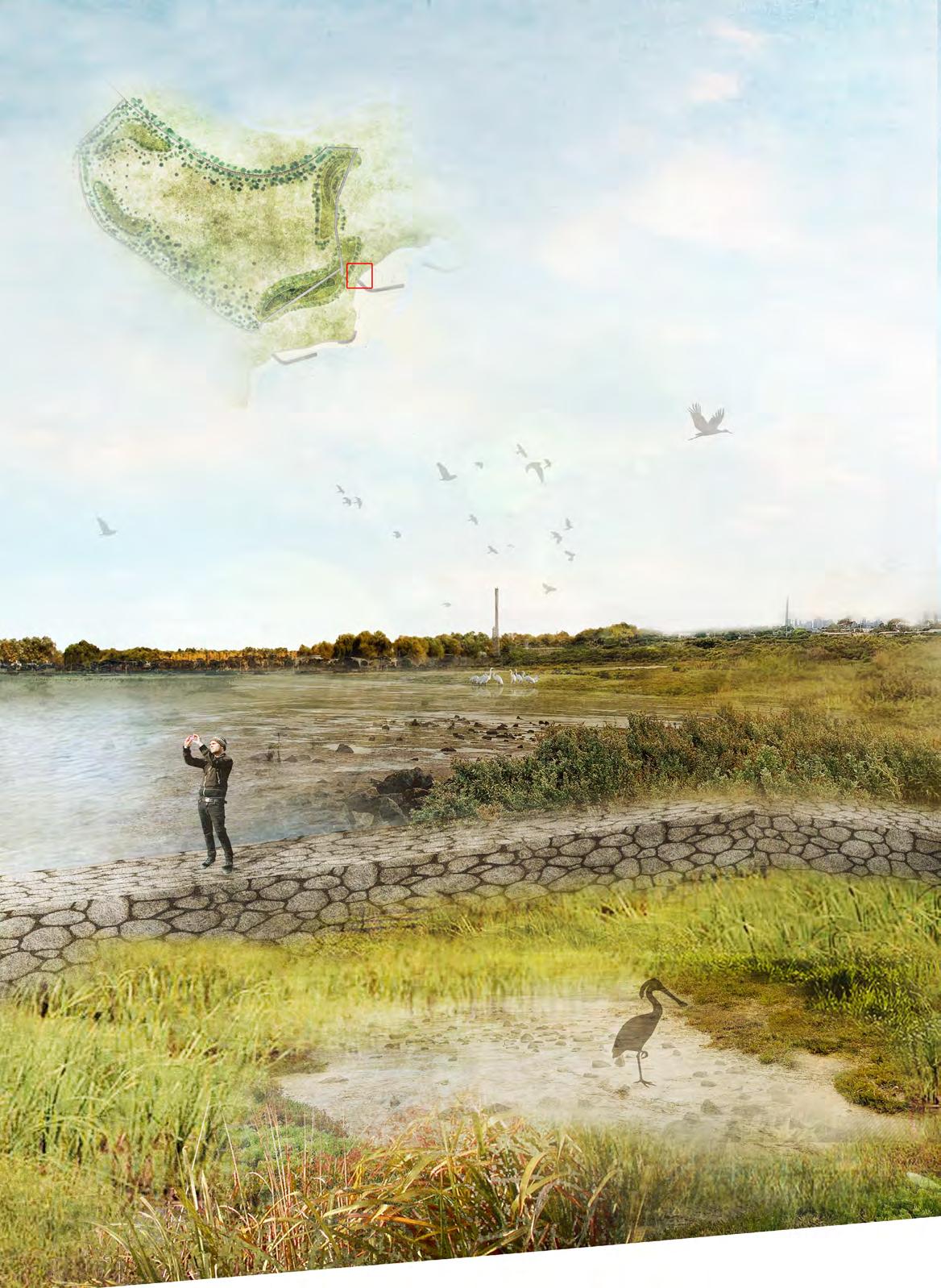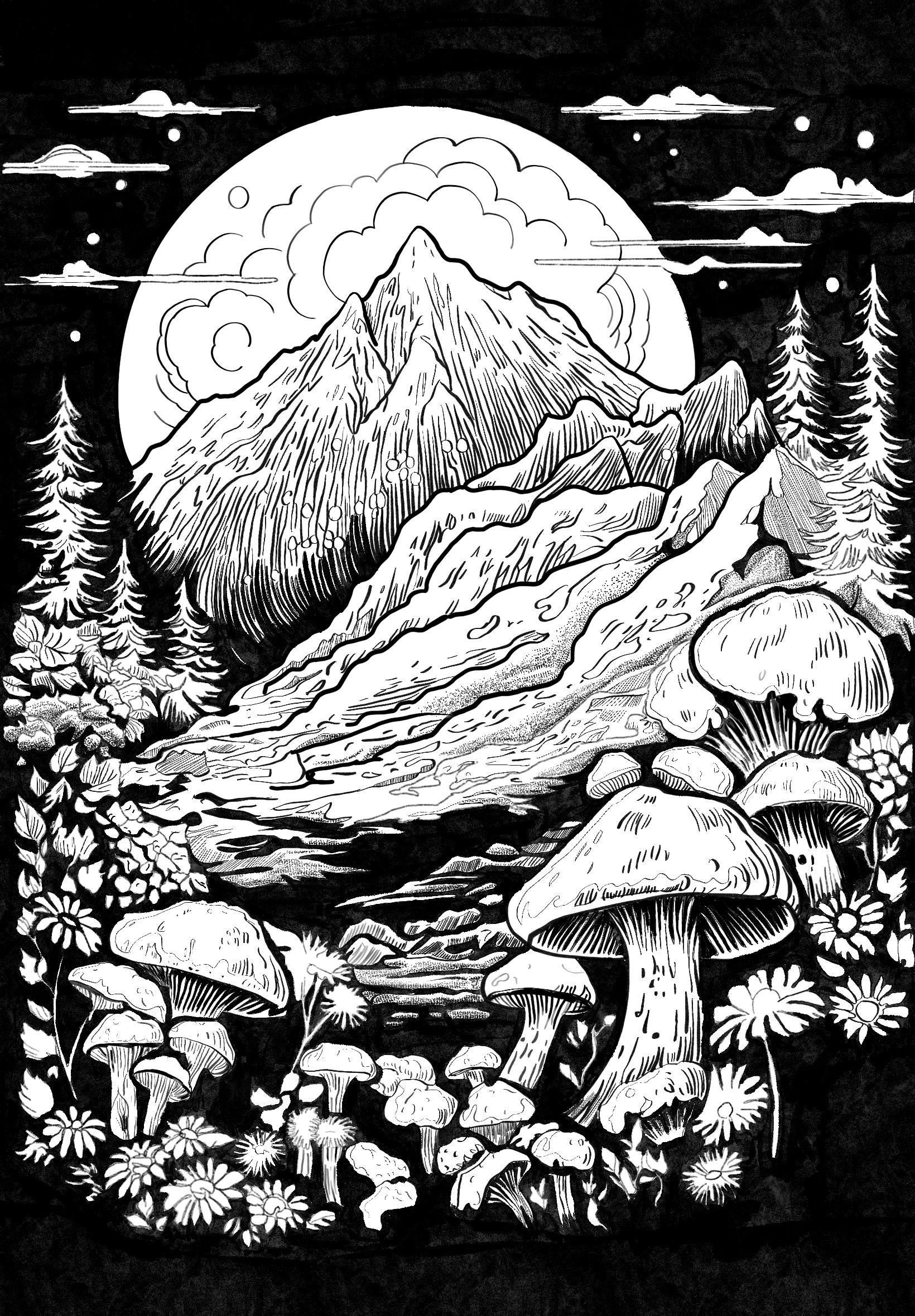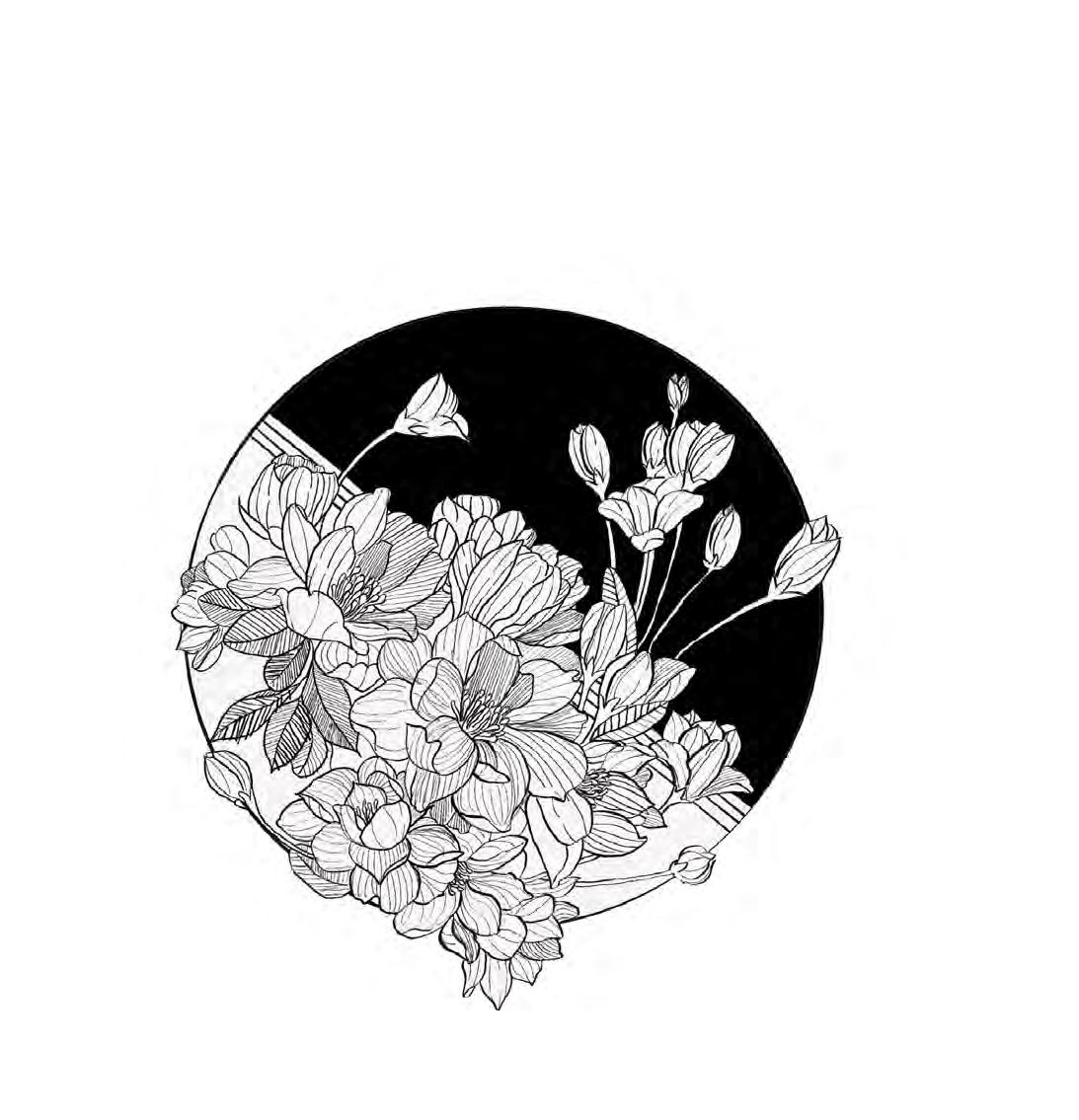

PORTFOLIO
Landscape Architecture I Selected works 2020-2023
Yuxin Zhang I Sylvie (preferred name) 0424298306 I sylvieyuxin@gmail.com
The Mycelia Paradise
Major Project I RMIT University
Tutor : Emily Wong and Candice Teok
01-06
The Shifting Paradise
Design Studio I RMIT University
Studio: That’s KAMP
Studio Leader : Brent Greene
07-12
Looped
Design Studio I RMIT University
Studio: Super Human
Studio Leader : Alice Lewis
13-18
The Market Entrance Development
Core Subject- Environment 04 I RMIT University
Tutor : John Williams
19-20
Other Works
Mangroves Communities- Malaita Province, Solomon Islands
Professional Work Experience 21-22
Perspective renders 23-24
Personal Statement
I graduated with distinction in Master of Landscape Architecture at RMIT University; my final project, “The Mycelia Paradise,” won the TCL Landscape Student Prize 2023 and was shortlisted for the Hassell Traveling Scholarship 2024.
Volunteering with my local parks friend group, I’ve developed a deep interest in fungi, particularly mycelium—the root of mushrooms. I have come to appreciate the complexity and interconnectedness of the natural world and how mycelium is the foundation for much of it. These hands-on experiences shaped my view of a landscape architect as a negotiator between humans and non human stakeholders.
I possess advanced skills in 3D modelling particular in Rhino and Grasshopper, as well as GIS. Additionally, I draw inspiration from the traditional Japanese woodblock printing technique and cartoon illustrations to convey landscapes provocatively. It involves using flat perspective, negative space, hatching, and flat colour to capture the grungy and weird aspects of the landscape.
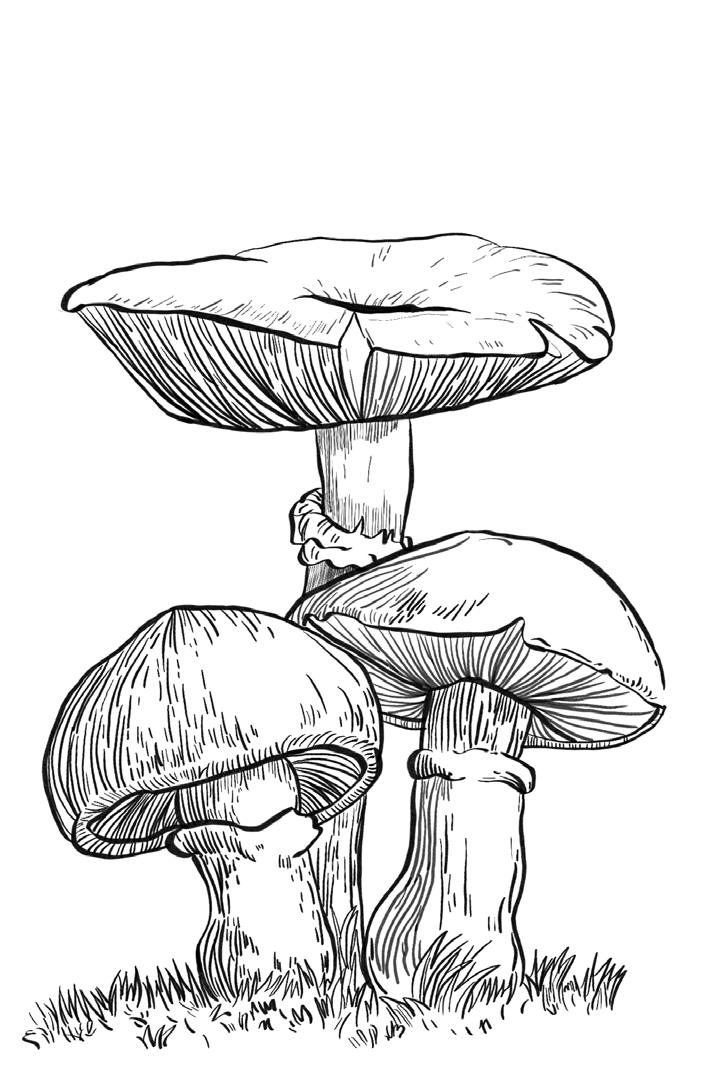
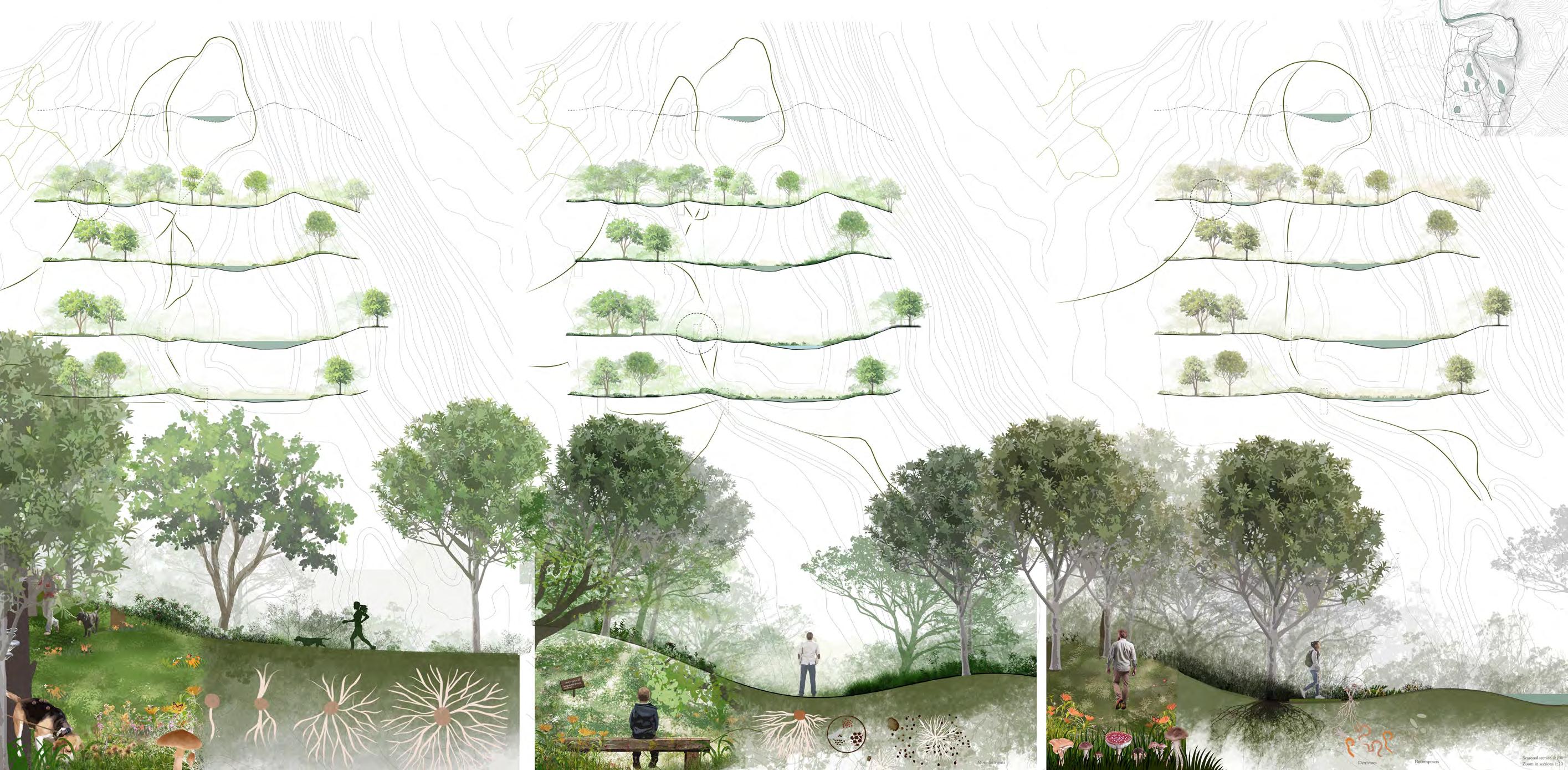

The Mycelia Paradise
Project Type : Public / Strategic planning
It offers an alternative way of ecological regeneration by deconstructing the existing ecological pyramid. It considers how human body (walking) can be used as an agent of change.
Contexts I Issues I Opportunities
Darebin Parkland is facing many contemporary landscape challenges. For example, the high salinity (Leachate treatment) within the current wetland system and irregular stormwater has significantly threatened local biodiversity.
Method of design inquiry I Concept
It draws on human walking as a tool to redesign this very human centre parkland to become a habitat for mycelium (the root of mushrooms). It reshapes the walking environment that triggers the existing mycelium network through controlled foot traffic as a way of preserve and enhance biodiversity.
Responses
It explores how the landscape can be performed for other-thanthe human species. Ultimately, it urges us to be aware of the nonhuman actors within the landscape, learning and collaborating with them in order to co-exist in this age of environmental crisis.
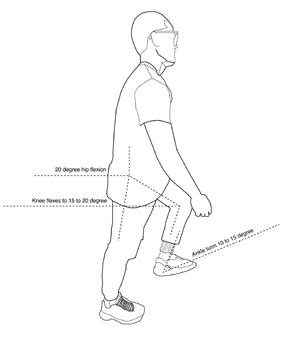
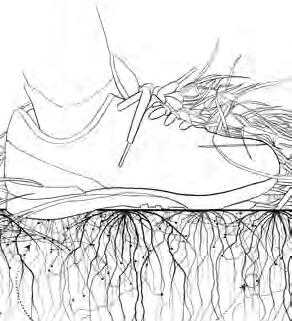


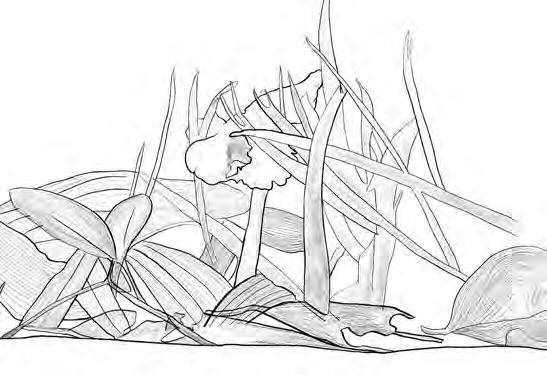


Controlling human movement through creating water catchment areas

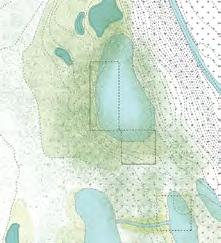

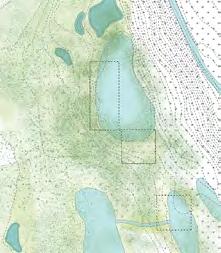

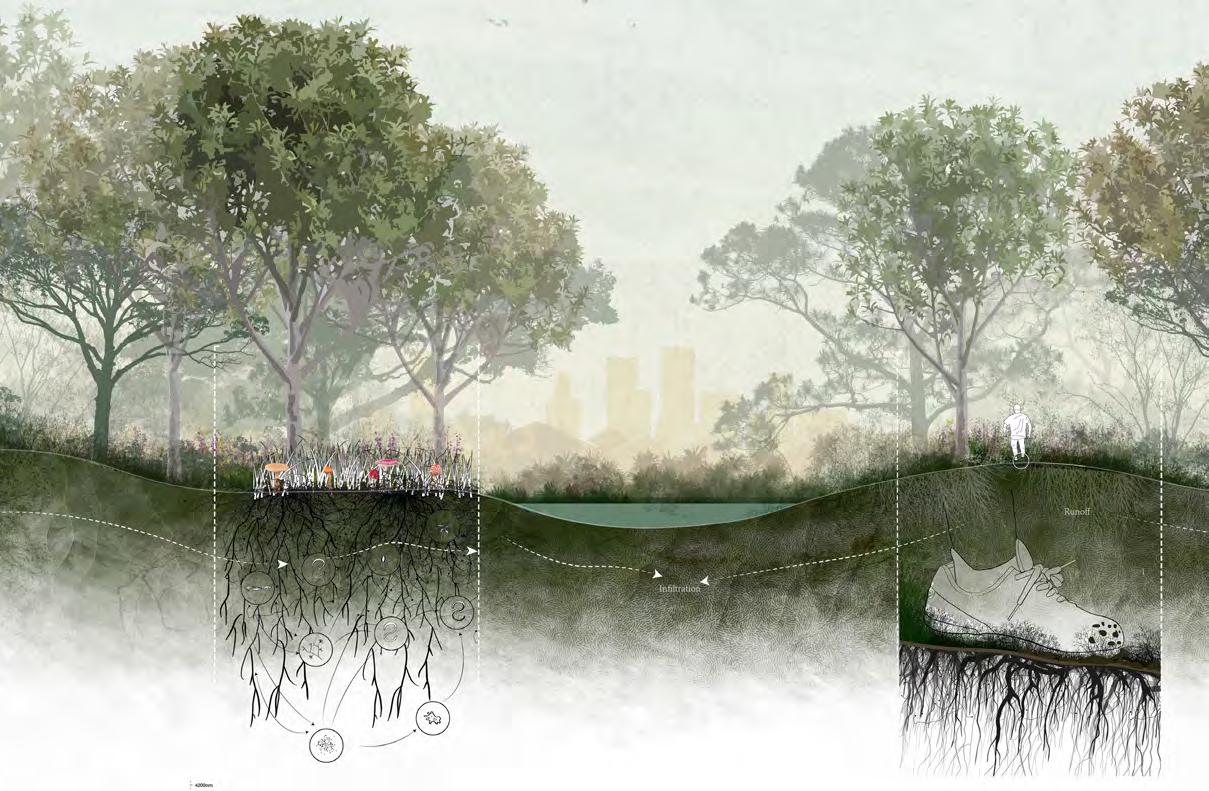
1)Walking on a declined surface opens sub-paths for oxygen, promoting mycelium network expansion and nutrient creation.
2)This helps plant species like Broom Rush filter contaminants from water.
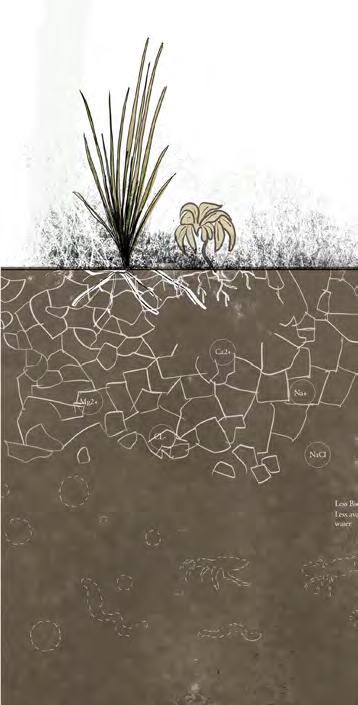

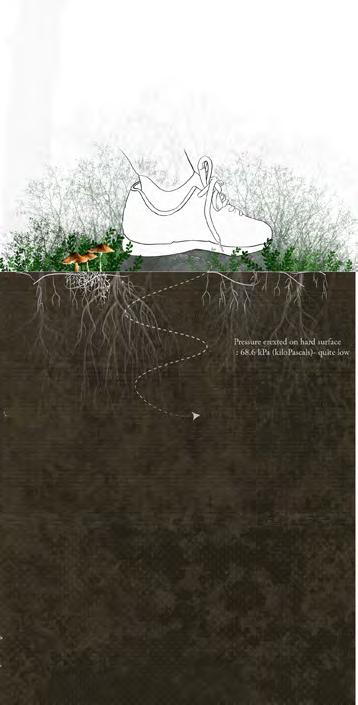

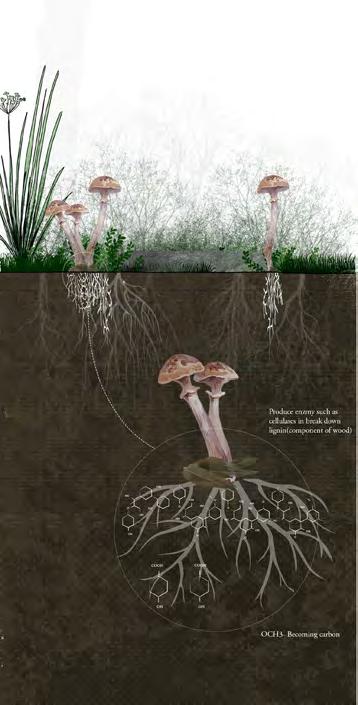

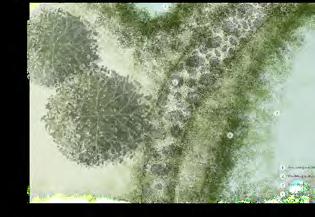
 Increase humidity that leads to growth of Wood-decompose fungi
A curated ritualistic style of walking experience for ritualistic walker in Autumn
Increase humidity that leads to growth of Wood-decompose fungi
A curated ritualistic style of walking experience for ritualistic walker in Autumn


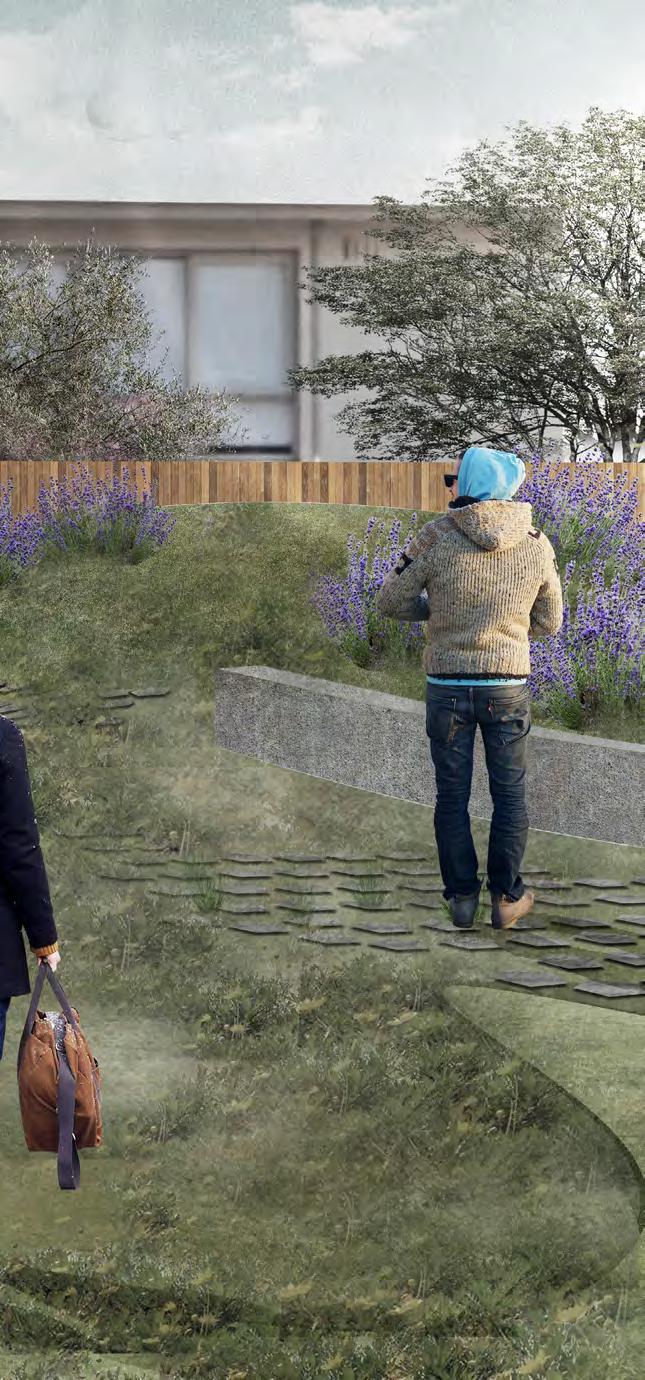
The Shifting Paradise
Project Type : Community I Memorial Garden
It strives to balance urban renewal and memorialisation of marginalised communities (LGBTIQ+)
Contexts I Issues I Opportunities
St Kilda is renowned for its supportive and atmosphere for subcultures, such as the LGBTIQA+ communities. However, the “Renew Fitzroy Street” are gentrifying St Kilda even more that impacts the historical narrative of rainbow communities.
Method of design inquiry I Concept
It draws inspiration from queer ecology and showcases its ecological process through times to highlight the shifting experience of the transgender group. The trans experience is also symbolised through the butterfly’s life cycle, implying transformation and growth.
Responses
It employs the queer ecological process as a metaphor that depicts the constantly shifting experience of the transgender community.

The Queer system-Spontaneous ecosystem.

Photo Essay : Queer ecological process in St Kilda, Melbourne
Queer Approach

Quick Model Testing
Normal Approach
The Heteronormative approach-very control system
The Queer system-Spontaneous ecosystem. The Heteronormative approach-very control system
The Heteronormative approach-very control system
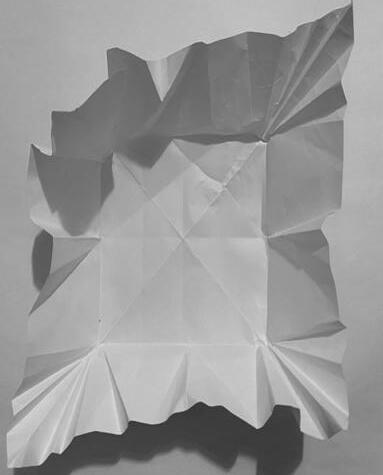
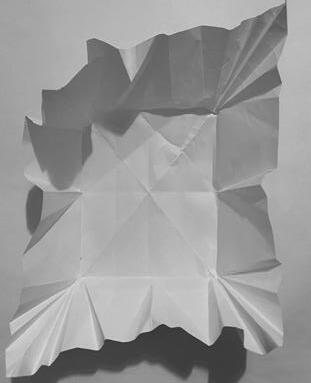
The planting pattern has successfully revealed the grungy atmosphere of St Kilda.
Le experience
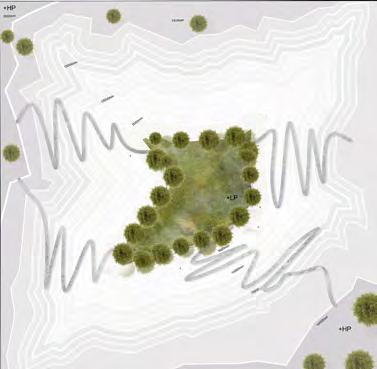
Iterations I Through manipulating the topography
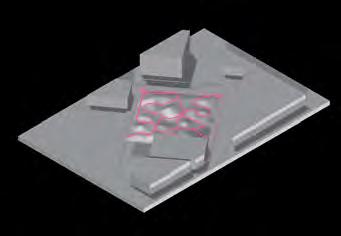


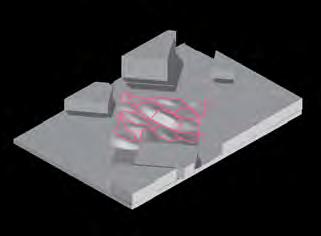
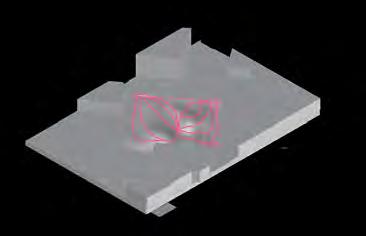


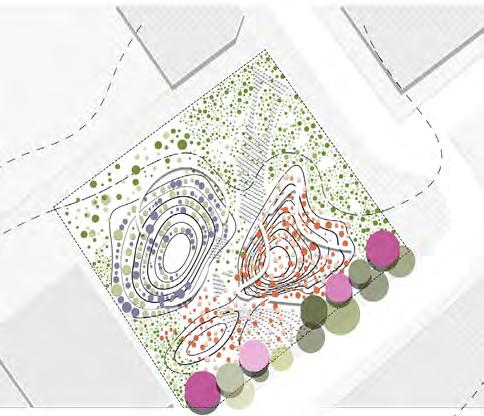

The Shifting Paradise Plan





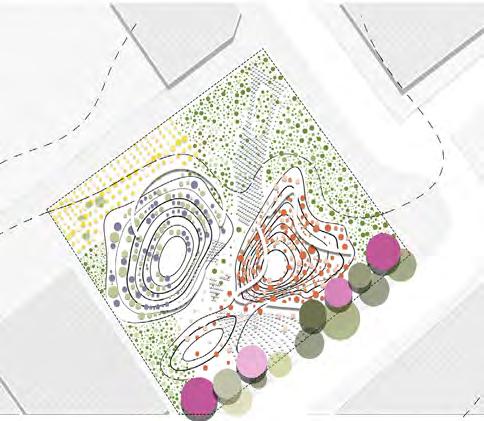



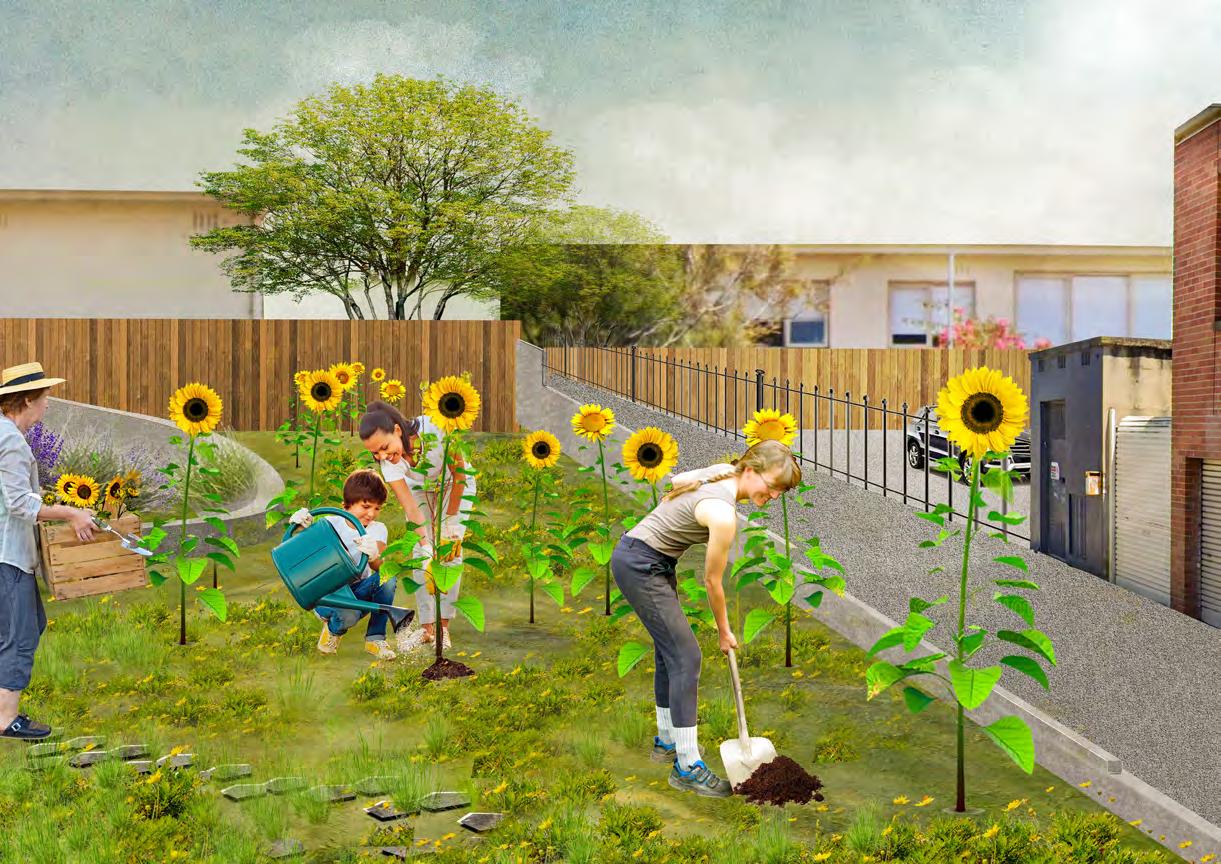


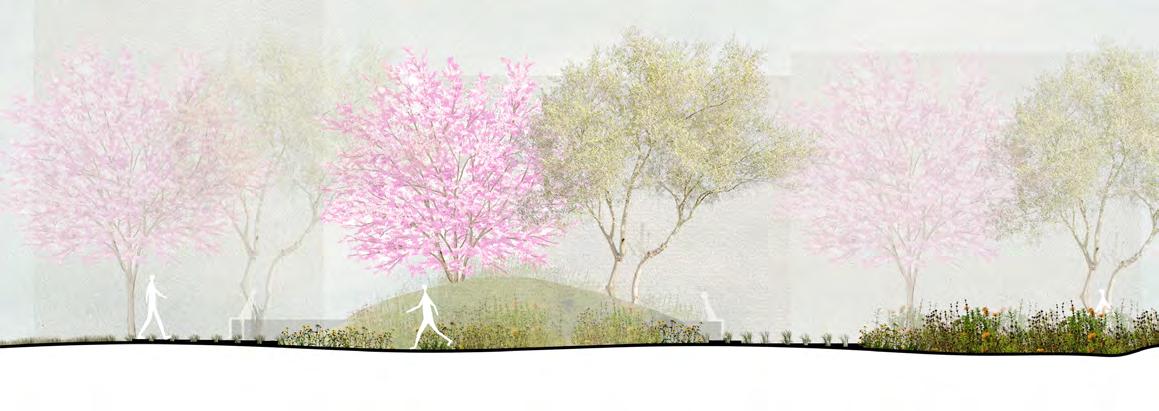

Seasonal Change


EE 02
Experienced through open sightlines to the ornamental plant while immersing within the overgrow wild roses.
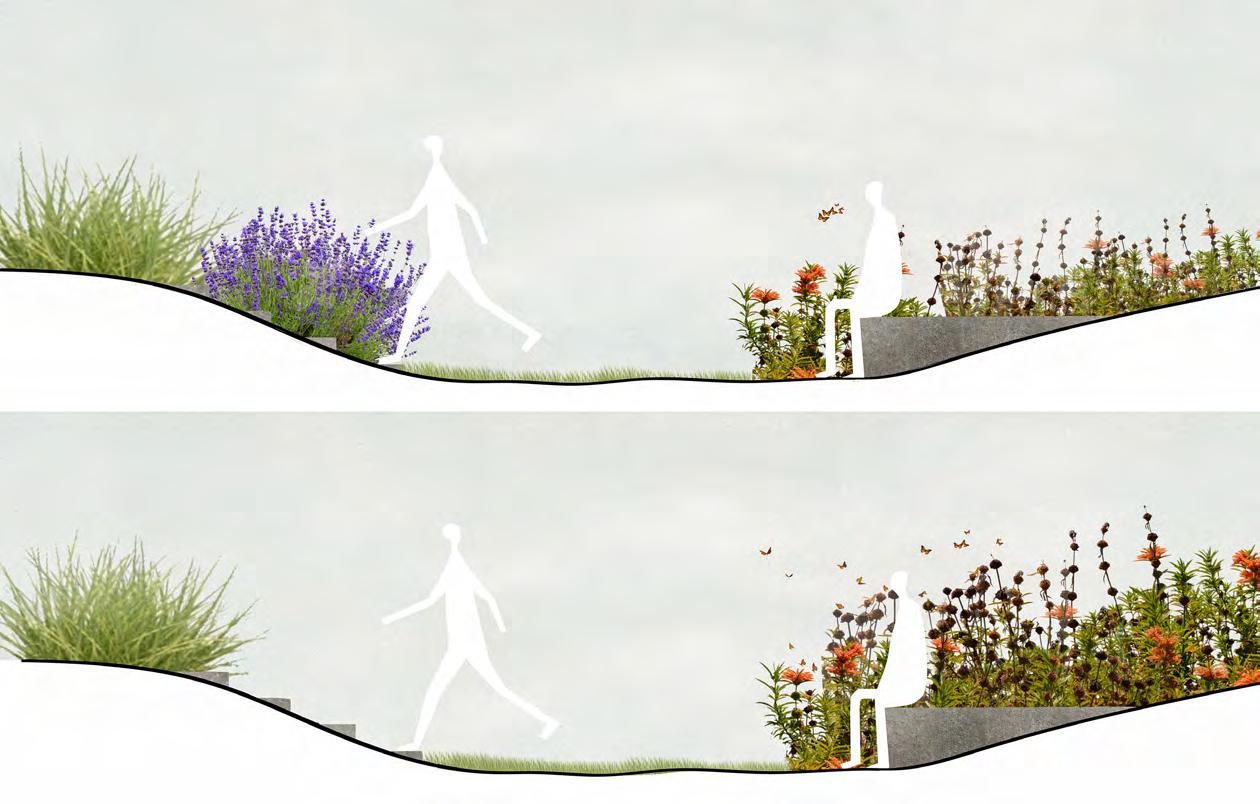
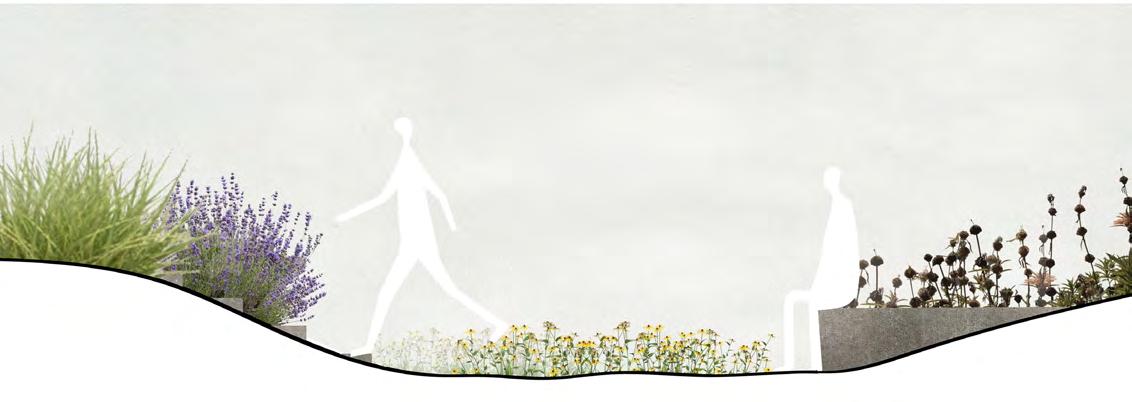

Autumn I Safe Winter I Sentimental
The sense of sentimental arouses as the plant decays in winter.


LOOPED
Project Type : Environment (Ecological regeneration)
LOOPED cultivates a new ecology with the dog walker and swift parrot by using the dog digging as a generator of change that provides a healthy, resilient habitat for the swift parrot ( the client).
Contexts I Issues and Opportunities
Plenty Gorge Park is a peri-urban park located in Bundoora with significant environmental value. However, the existing landscape particularly on the southern part becomes significantly fragmented due to excessive human programs such as mountain biking and dog walking.
Method of design inquiry I Concept
The Framework of Care describes the role of dogs as agents of change in restoring fragmented landscapes by introducing both active and passive activities for dog walkers. The use of apps and maps serves as an engagement tool, passively guiding dog walkers’ activities while offering a new way to connect with the landscape with greater care.
Responses
It introduces a prosthetic ecosystem that engages the two conflicting user groups that benefit each other. It fosters a community of care through forming multispecies relationships where each stakeholder ( human and non-human) becomes a caretaker of each other within the ecosystem.
Assist in regeneration the soil through dog digging
Food source and habitats Forest ecosystem
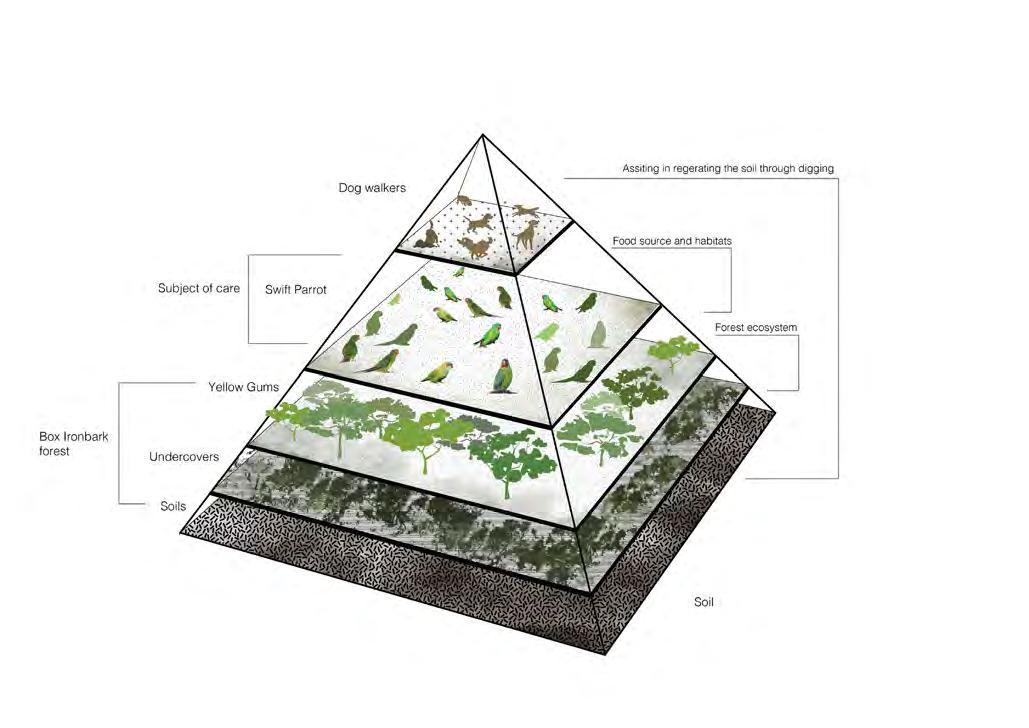
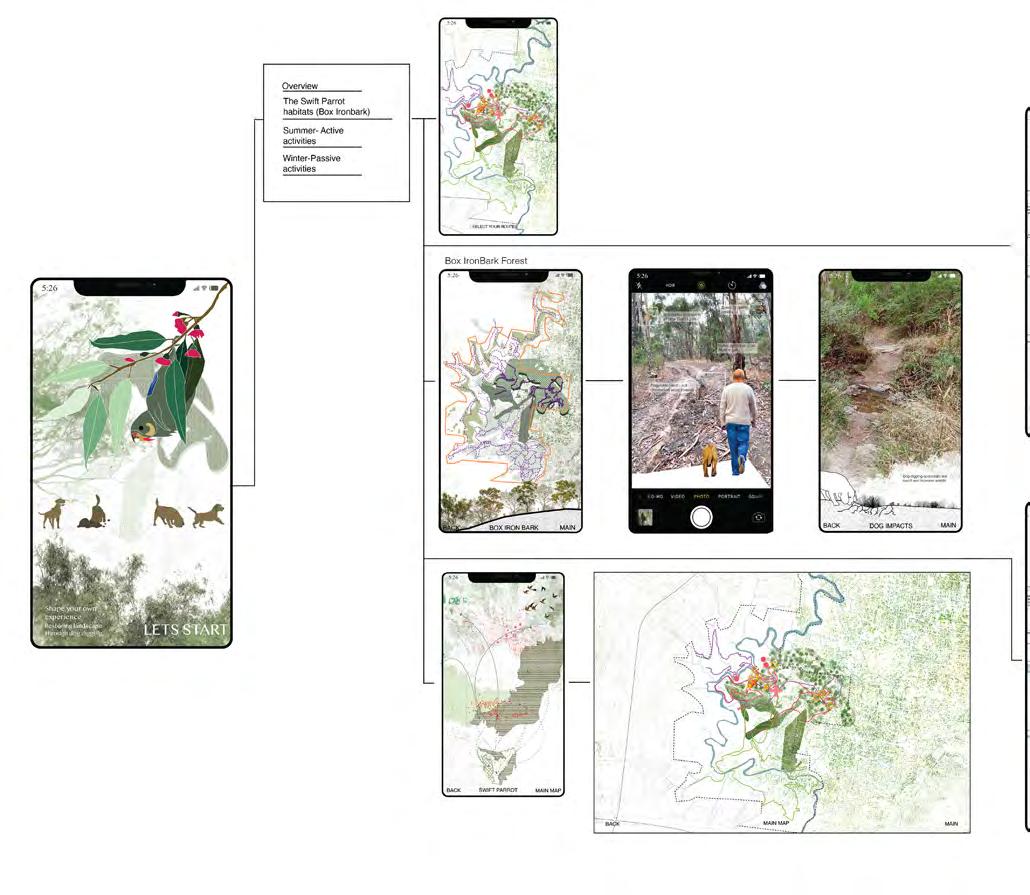
The design introduces a series of designated digging stations for dog walkers, who are key stakeholders. At these stations, they can finish digging and planting before moving on to the next stop during spring.


In winter, an alternative route design will be introduced, which will keep them at least 50 meters away from the swift parrot while still allowing them to observe their positive impact on the landscape,giving them a sense of accomplishment.
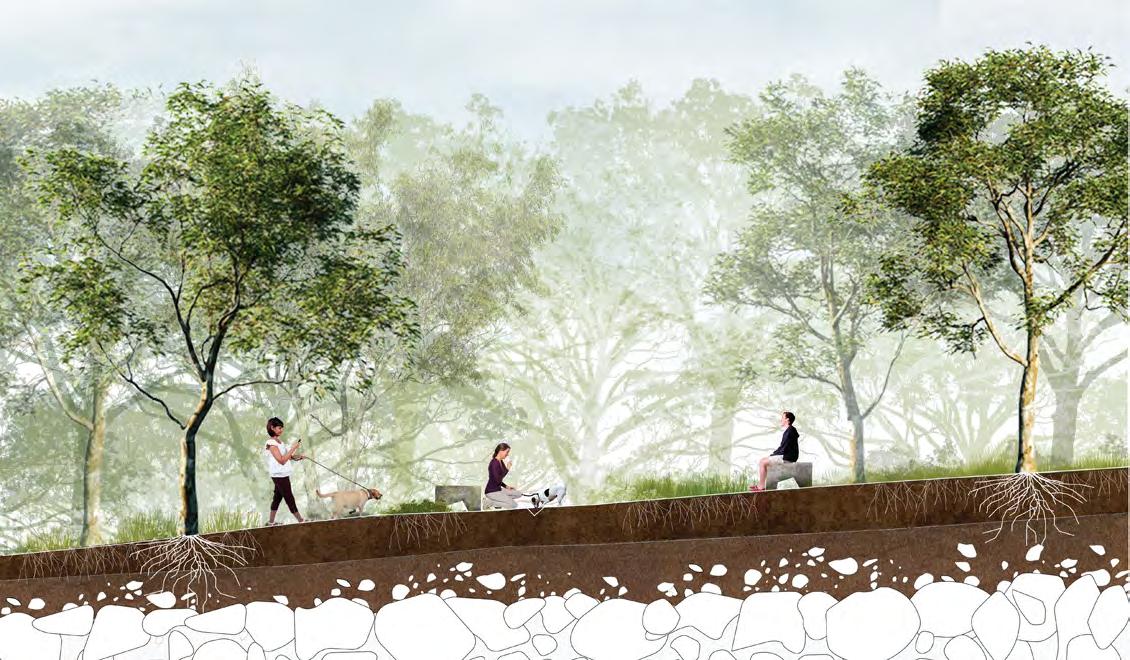

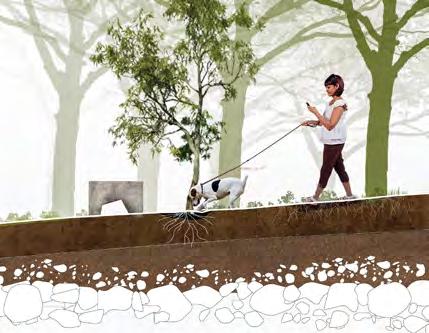
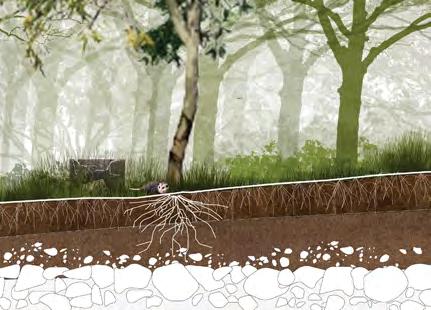
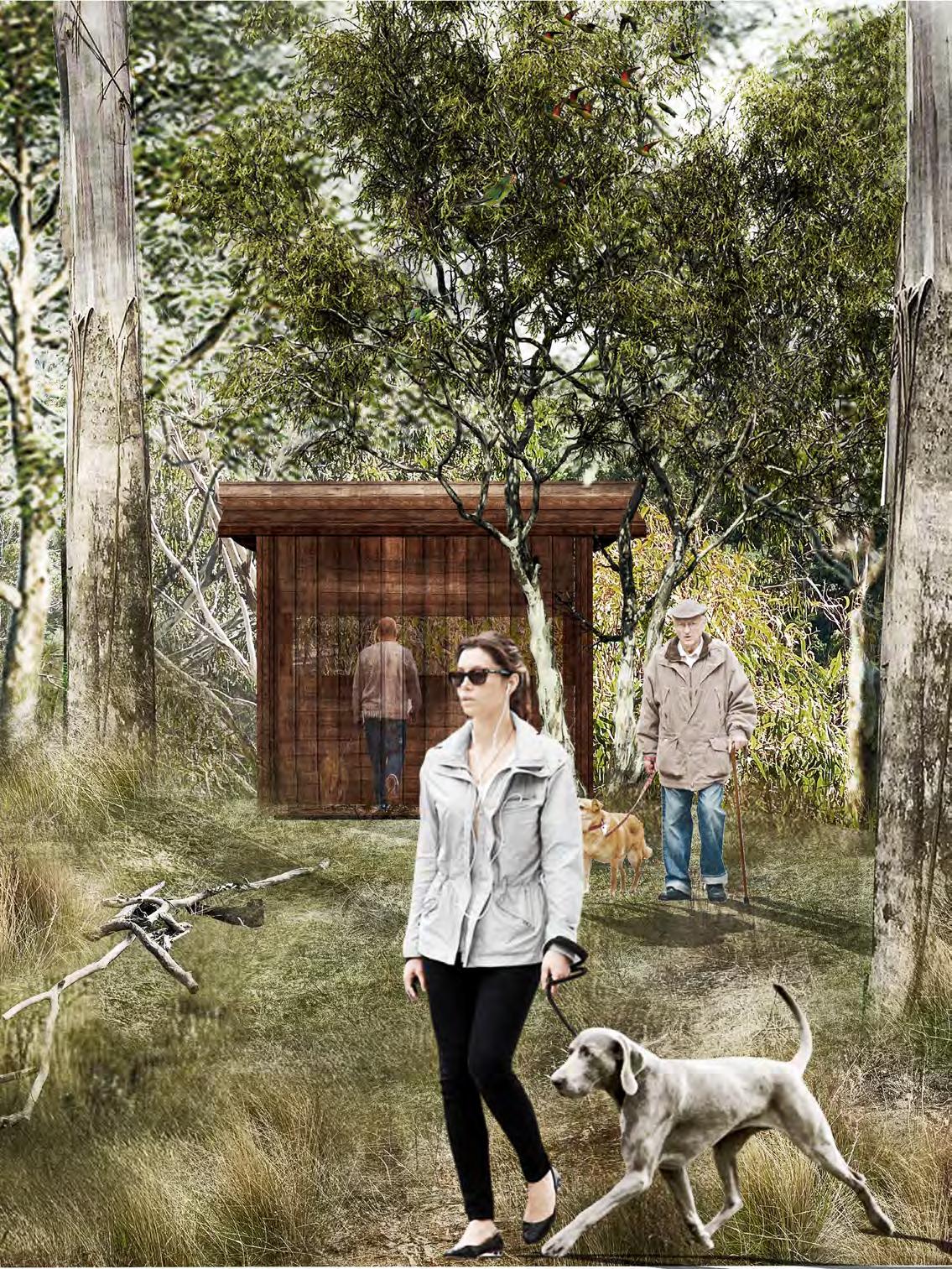


The Market Entrance Development
Elizabeth street I Chapel Street Precinct
The Market Entrance of Elizabeth street is a chaotic, grungy area perceived by the local communities and Market district retailers. It’s dominated by private vehicles with little green asserts that is in risk of flooding.
Therefore it aims to
1) Turn adjacent or corner areas into resting spots and temporary market stalls to encourage community engagement.
2) Utilise the unoccupied public car park areas to create an edible rain garden in managing flood while strengthening the green corridor linkage.

Soil zone within the stratavalult matrix through foot compaction
Reinforcing collar to stablise the road for traffic Cobble stone/ hex pavers
Watering and aeration system
Drainage layer (5-10mm stone chip
Mangroves communities- Malaita Province Solomon Island

The Maramasike Passage in the Solomon Islands hosts an extensive mangrove ecosystem vital for coastal protection.


However, the projected sea level rise of 89cm threatens these mangroves. Human activities, notably timber exploitation, are accelerating mangrove decline, affecting the country's reliance on imported goods due to limited resources.

Conserve and restore mangrove ecologies in Solomon Island to enhance the livelihood of coastal communities and mitigating to climate change
The first strategy is to build bee hives around areas with mangrove loss, followed by mass planting in coastal areas to regenerate and enhance mangrove ecologies, which act as the front line of defense against climate change. Mangroves communities I

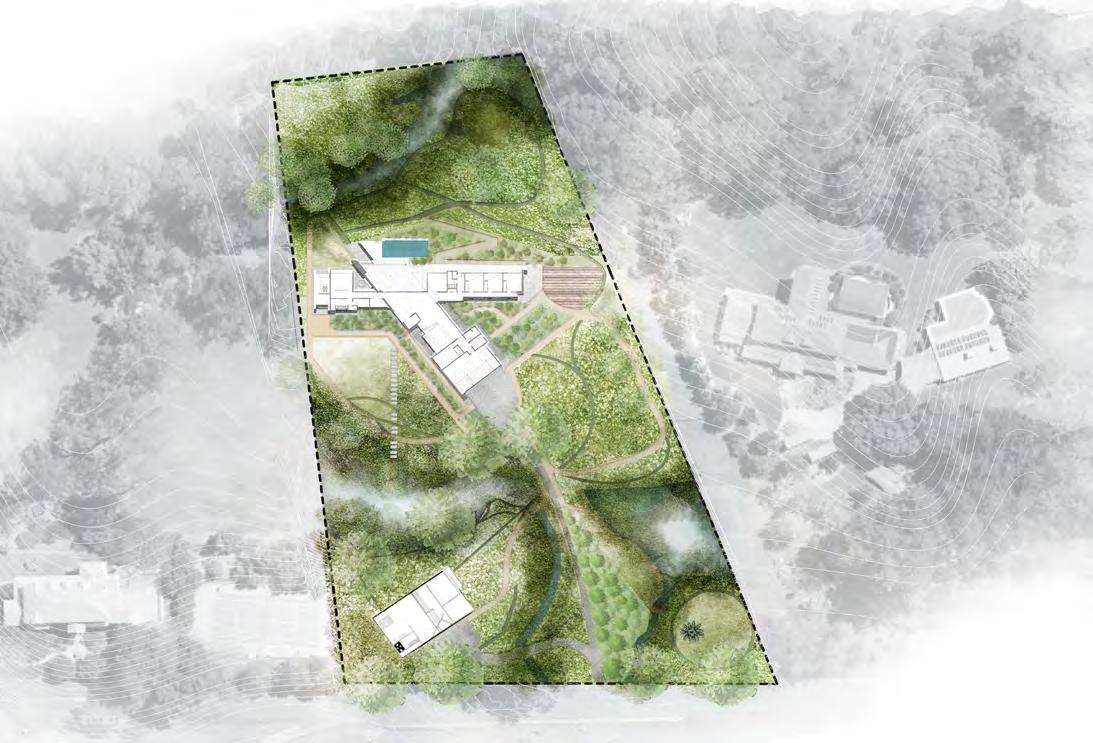 Noble Court - Early stage master plan illustration
Noble Court - Early stage master plan illustration
