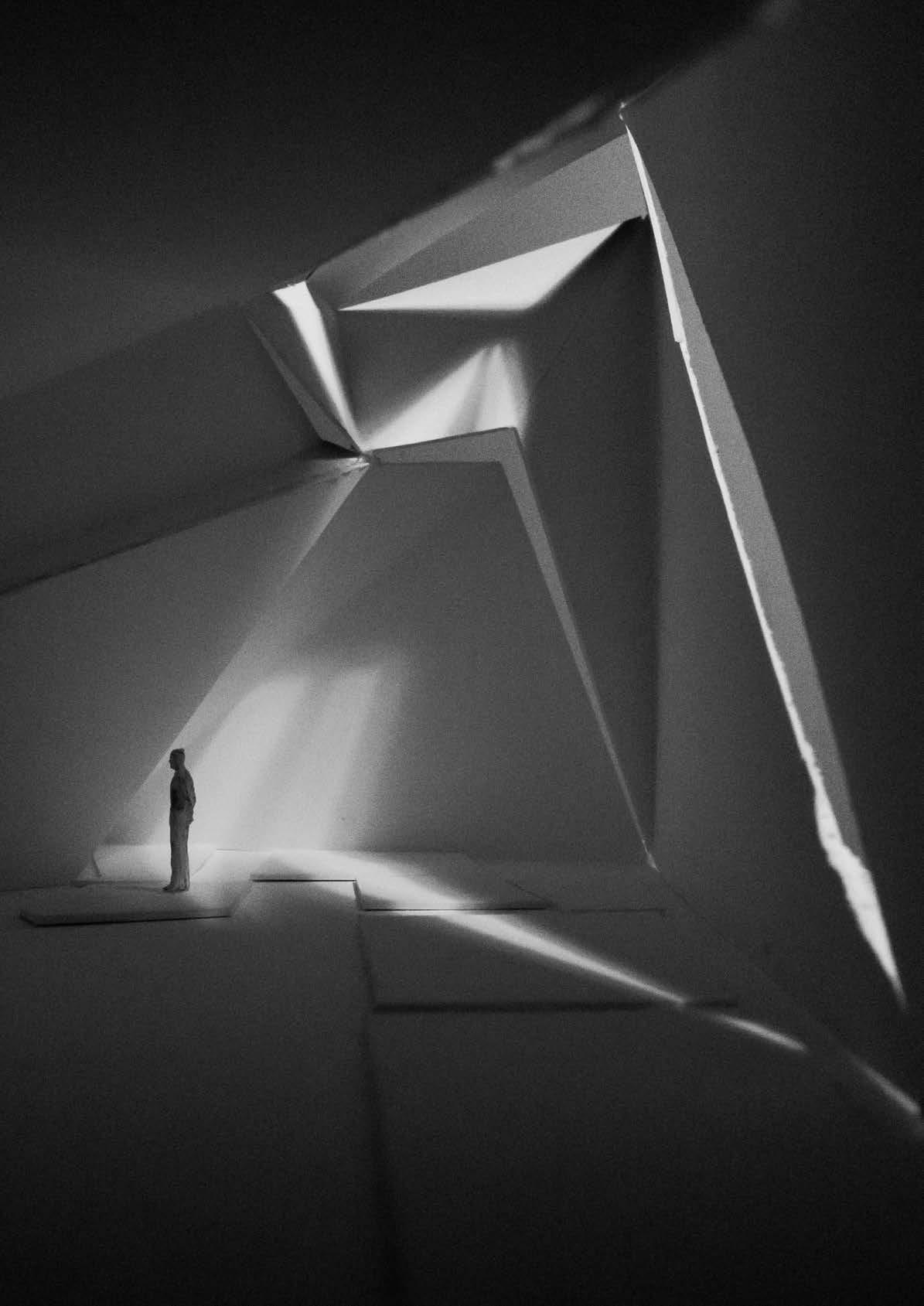
Architecture Selected Works 2021-2024 Youn Taewoong Y.
2 Taewoong Youn
Selected Works 2021-2024
Y. Architecture
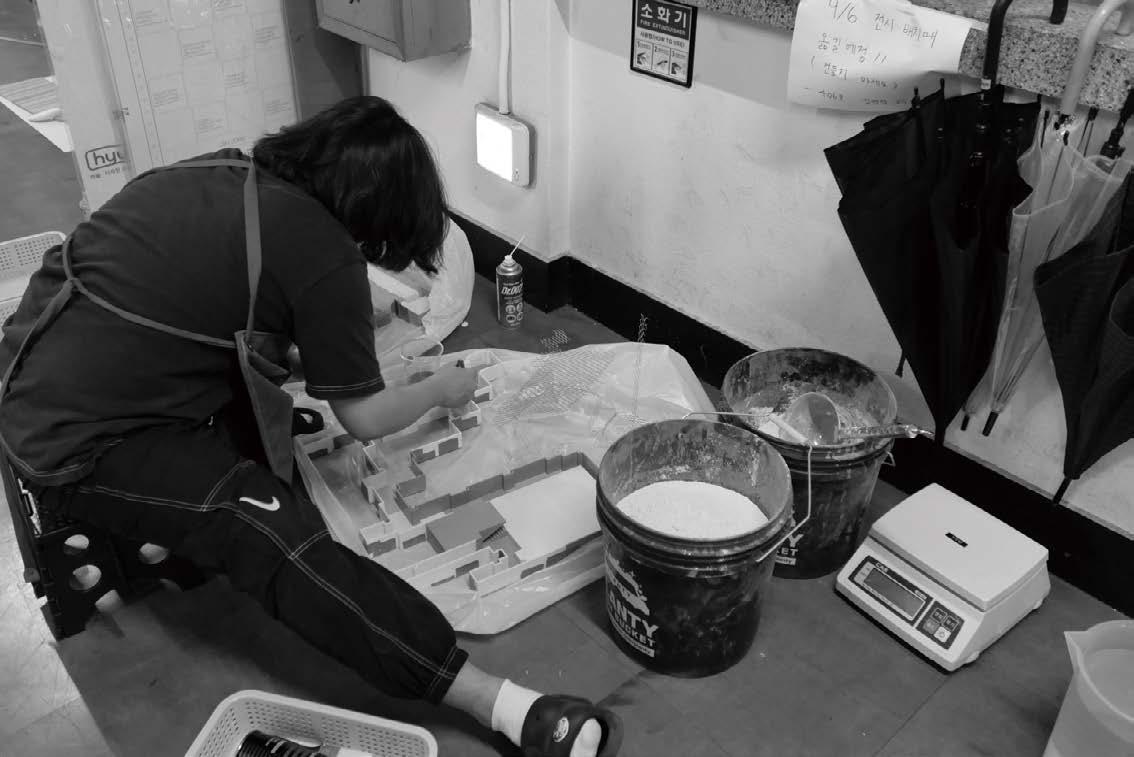
Table Contents
Youn Taewoong
I explore the various possibilities of space created by the geometry of architecture. Additionally, I search for rules within various phenomena in life and apply these rules to architecture to investigate new possibilities in the field. E-mail. taewoong0314@gmail.com Mobile. +82 10 4116 6295 BS
4 Taewoong Youn
in
of
Self-Introduction & Table Contents 5
Architecture, Konkuk University, Seoul, Republic
Korea
Architecture Project Binary Oasis A methodology for architectural space design base 4 on the principles of knowledge inheritance Gallery ‘Maeum’ A space to reflect on oneself amidst the city and 22 pursue the life one desires Seongsu Knowledge LAB Integrating analog knowledge production 36 while fostering planning-production coexistence Nautical Micro Museum Focusing amidst the bustling urban movement, 50 guiding individuals towards their goals and aspirations Meditation Mine Reflecting on one’s busy situation, escaping the city 62 of change, alongside Allihies’ history Ultra Compact City: Lightfall Skyscrapers as prototypes for high-density cities, aimed at 74 a more pleasant life, and surface-level de-densification Side Project Panic Room Criticize the current architectural issues 84 using the appearance of today’s buildings Detail Design Polycarbonate double skin facade 86 & skylight detail design Graduation Exhibition Extracting regularity from existing works using 88 Poster Desgin (2023) Midjourney and generating new images based on it
01
Binary Oasis
A methodology for architectural space design based on the principles of knowledge inheritance.
Project Detail
2023 / Data Center & Cultural Complex
Location Marseille, France
Site Area 27,000m²
Professor Kim Youngsuk, Cho Byungjun
Project Konkuk Univeristy
Overview
Defines the rules for the inheritance of knowledge which is foundational for data centers. Subsequently, these rules are employed in the design of architectural spaces for data centers and cultural complex. By following the traces of knowledge inheritance from the past to the present, spaces are created for each program. During this process, the focus is on securing practical and usable spaces while identifying the most suitable form for the efficient operation of data centers and cultural centers, as well as ensuring the structural integrity of the building.
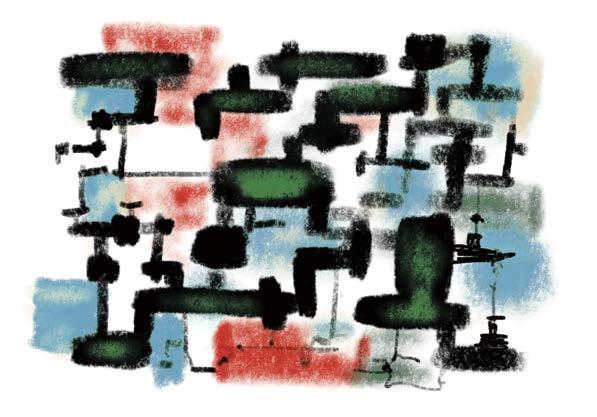

6 Taewoong Youn
——
Structures and individual programs are being stacked_concept sketch
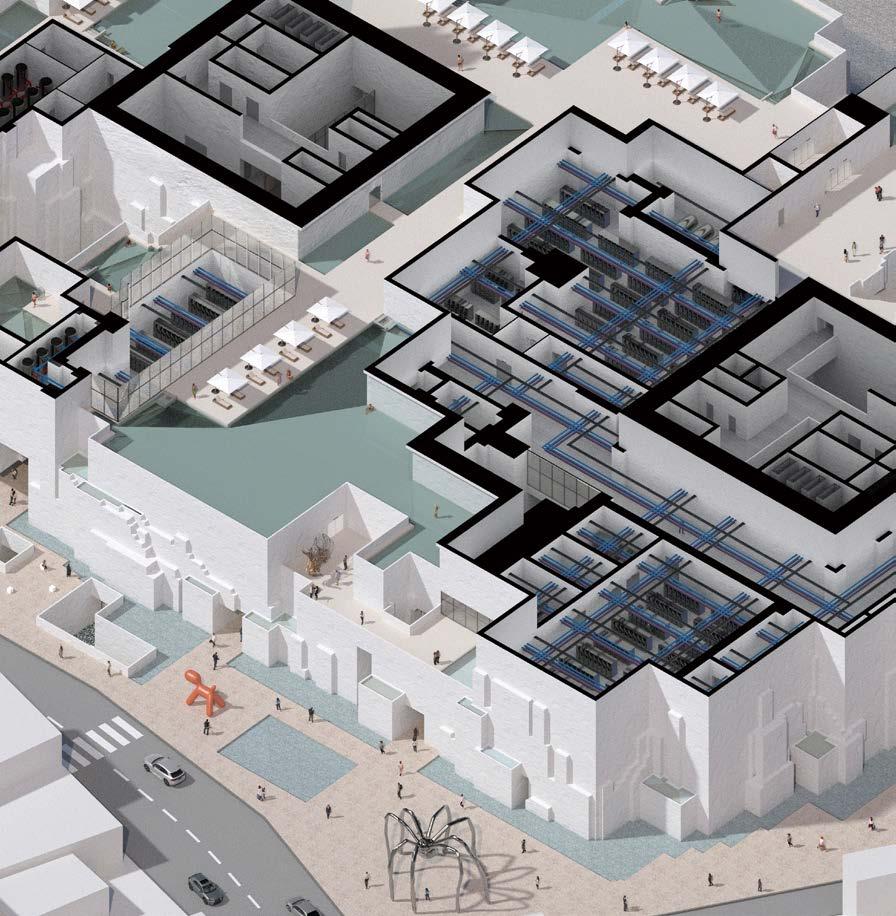

Fundamental of Data: Binary System
Binary System: 0 and 1, Repetition and Accumulation
The binary system is a numerical system that utilizes only two numbers: 0 and 1. At the core of data in data centers lies a repetition and accumulation of these two elements: 0 and 1. It expresses and stores everything in the world through the form of repetition and the length of accumulation. Even when something new is created, the essence of data doesn’t change; rather, the form of its repetition and accumulation alters. In this manner, data effectively stores, accumulates, and updates information using this simple method of the binary system.
01. A ‘0 Cell’ survives if there are 2 to 4 neighboring ‘1 Cell’ around it.
03. A ‘1 Cell’ dies if there are 1 or fewer neighboring ‘1 Cell’ around it.
02. A ‘1 Cell’ continues to survive if there are 2 to 4 neighboring ‘0 Cell’ around it.
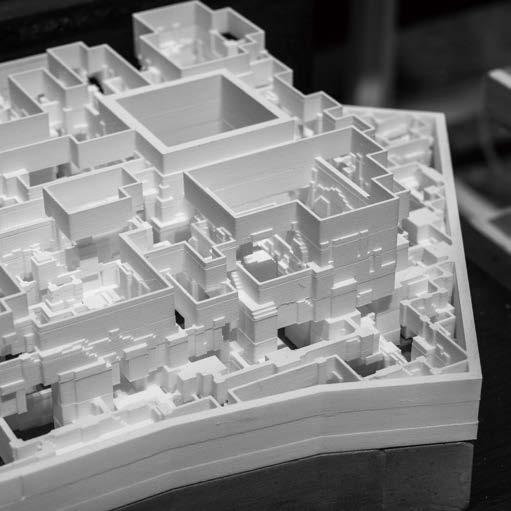
04. A ‘1 Cell’ dies if there are 5 or more neighboring ‘1 Cell’ around it.
Data Text Binary Code = 1000100 1100001 1110100 1100001 1 Cell
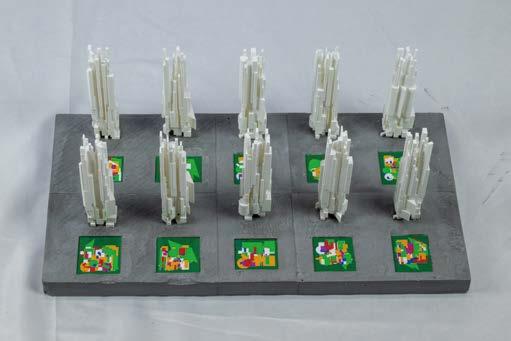
Data Game: Rules of Data Accumulation
Knowledge doesn’t emerge from empty spaces but is derived from existing knowledge. Data games are rules governing the relationship between prior knowledge of knowledge derivation and new knowledge. Knowledge that is inherited to the next generation is remembered, while knowledge that isn’t inherited is forgotten. Knowledge that continuously gives birth to new knowledge will be preserved as a classic. On the contrary, in cases where the speed of creating new knowledge is too fast, it becomes difficult to find their origins within rapid changes. ‘1 Cell’ is knowledge and ‘0 Cell’ is empty.
A Physical Aggregation of Accumulated Data
The essence of a data center, where data continuously derives, has been materialized into the physical form of a building, representing the ongoing processes of data generation and utilizing the significance of data within. The volume and placement of programs within the space were determined based on the continuous generation processes of data and the importance it holds. The architectural design emerged through the creation of structures capable of supporting spaces for each program. This process drew inspiration from a study analyzing patterns in images conducted prior to this project.
8 Taewoong Youn
building mass_model photo Binary Oasis 9
Data centers and bathhouses_axonometric
Binary Oasis
0 Cell Cell Number of neighboring cells 0~1 2~4 5~8 1 Cell 0 Cell 1 Cell 0 Cell 0 Cell 0 Cell 1 Cell 0 Cell
Binary Oasis structure_model photo
History of Cities: Accumulation of Traces_model photo
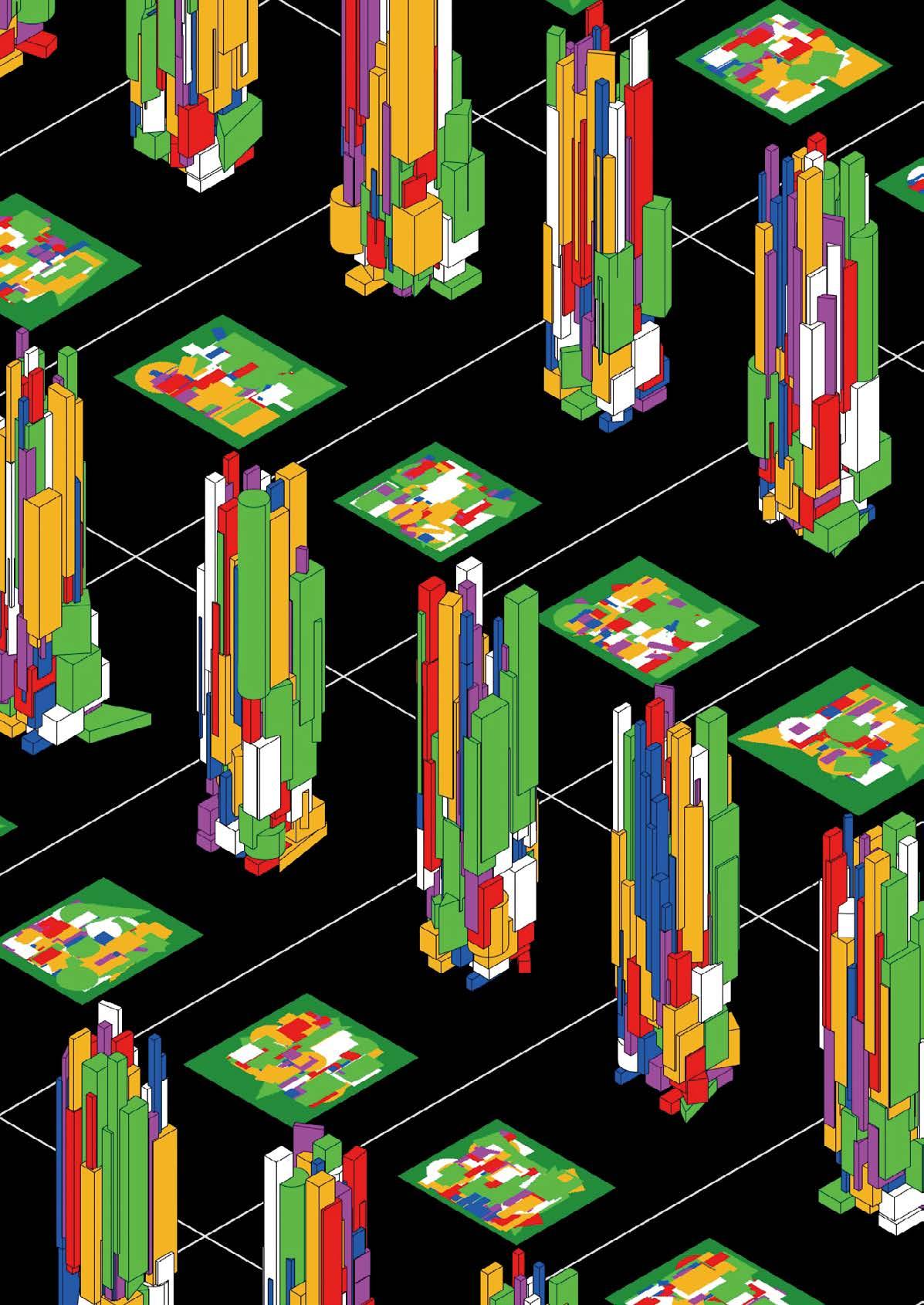
History of Cities: Accumulation of Traces
Deriving patterns from Hans Hofmann’s ‘Orchestral Dominance in Green’ and transforming them into new forms
Hans Hofmann’s Method of Stacking Shapes and Cities Accumulating History
Hans Hofmann’s method of painting involves layering simple shapes of various colors to create different forms, allowing him to produce various types of artworks. This process resembles the developmental stages of a city.
Within a city, different districts emerge and disappear over time, each contributing to the accumulated history that shapes the city’s present appearance. Cities, having accumulated distinct histories, now bear unique appearances from one another.
Accumulating: Hans Hofmann’s Artistic Approach and History-Accumulated Cities
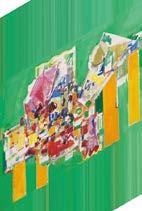
Binary Oasis I 11
Determining Program Volume and Location through Data Game
Structure Generate Logic 1
The distribution of cells marked as 1 and 0, derived from the rules of the data game, along with the relationships with surrounding cells and an analysis of the site-specific context, determine the program’s volume and location. This concept aligns with the Binary Oasis, halting data flow and rejuvenating people’s minds, mirroring Marseille’s foundational stratum—porosity limestone that purifies water. Starting from the rocky sections of porosity limestone, the accumulation of cells unfolds the logic in the data game.

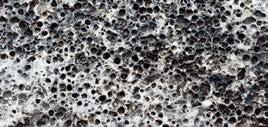

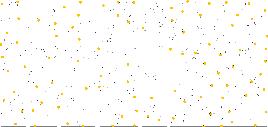







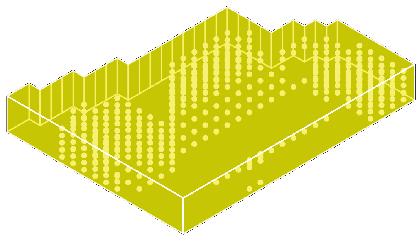
Binary Oasis structure_model photo 02. Create a randomly generated porosity limestone formation. 01. Design Concept: Porosity Limestone _ Marseille Layer Step 01: Data Game Start Points _ Porosity Limestone 03. Create reference points to be used as the starting points for the Data Game. 04. Select three random points from within the data game grid that are near the reference points to serve as the starting points for the Data Game. Optimization Gene Step 02: Stack Data Game Generation _ Specify Program Location & Mass Volume Stacking Each Generation of the Data Game Generation(Gen): The number of iterations of the Data Game Gen 9: F.L. -13,500 _ B2F Gen 12: F.L. -6,750 _ B1F Gen 15: G.L. 0 _ 1F Gen 18: F.L. 6,750 _ 1F Gen 21: F.L. 13,500 _ 2F Data Center Cultural Complex Core & Facility Core & Facility _ The Centroid of Data Center Points Minimize Connection Step 03: Specify Core & Facility Location 02. The ‘1 Cell’ near the reference cell of the data center becomes the data center. 01. The ‘1 Cell’ becomes the reference cell of the data center when there are six or more neighboring ‘1 Cell’. 03. To establish connectivity of circulation and facility, the data center is expanded to include the area where the data center and the core are connected via the shortest distance. Step 04: Specify Data Center Location Concept Program_Required Volume & Optimum Position Site Analysis Step 05: Optimization Optimization_Maximize the Number of Program Cells Program Cell Find the maximum number of cells Program Volume
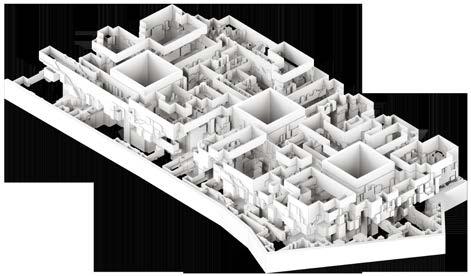
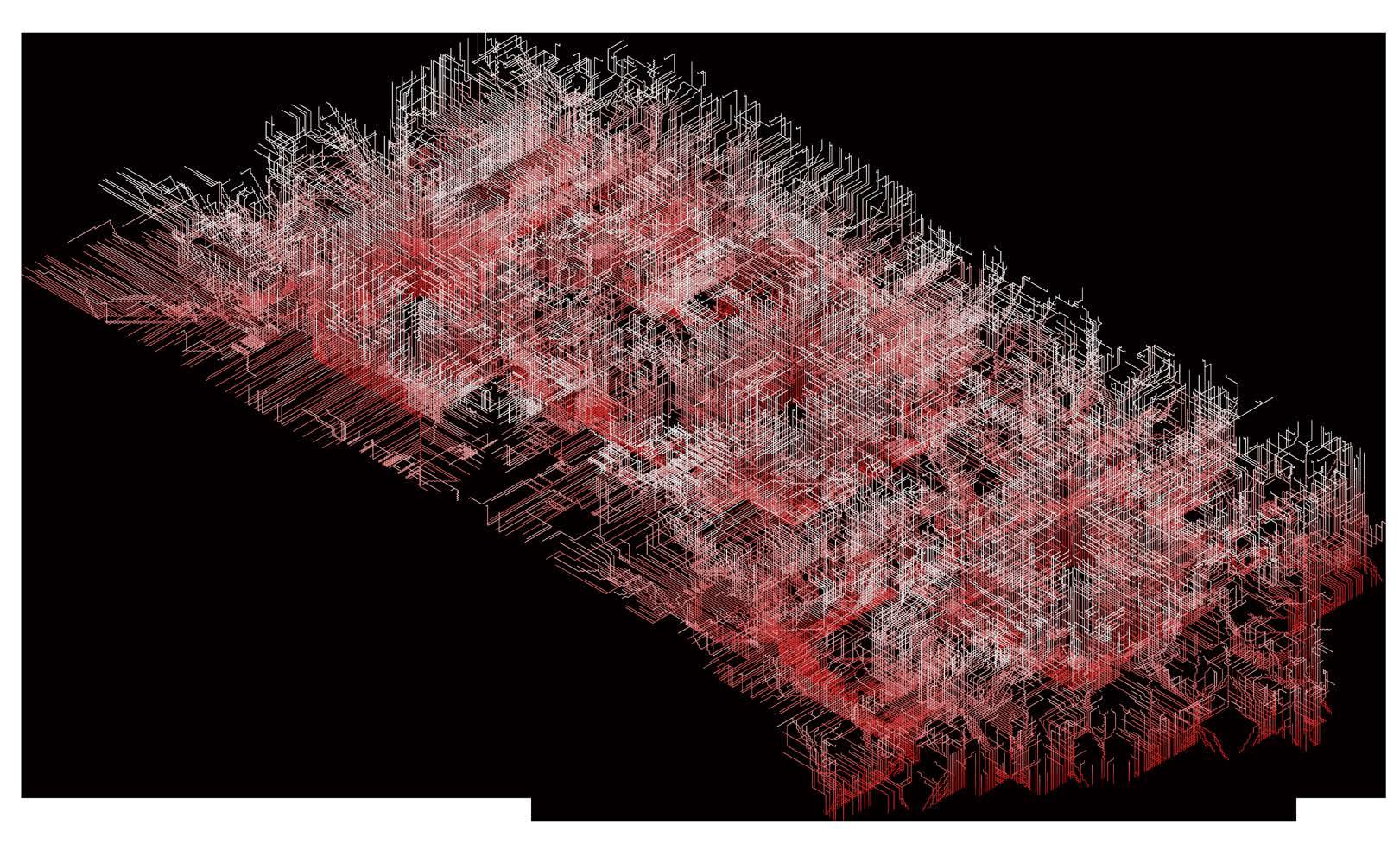

Structure Generate Logic 2 Structures are created to support designated spaces for individual programs through the rules of the data game. Load flow transmitted through walls and floors enclosing each space is calculated. Walls bearing heavier loads are made thicker, while those bearing lighter loads are relatively thinner. High Low Section of the Structure Section of the Structure Low Load - Thin Wall Load Flow Line HighLoad-ThickWall Load Flow Index F.L. 13,500 F.L. -9,000 F.L. -4,500 F.L. 4,500 F.L. 9,000 G.L. 0 Binary Oasis short side section 0 5 10 30
Generating Structure Through Analysis of Load Flow
Generating Structure Through Analysis of Load Flow
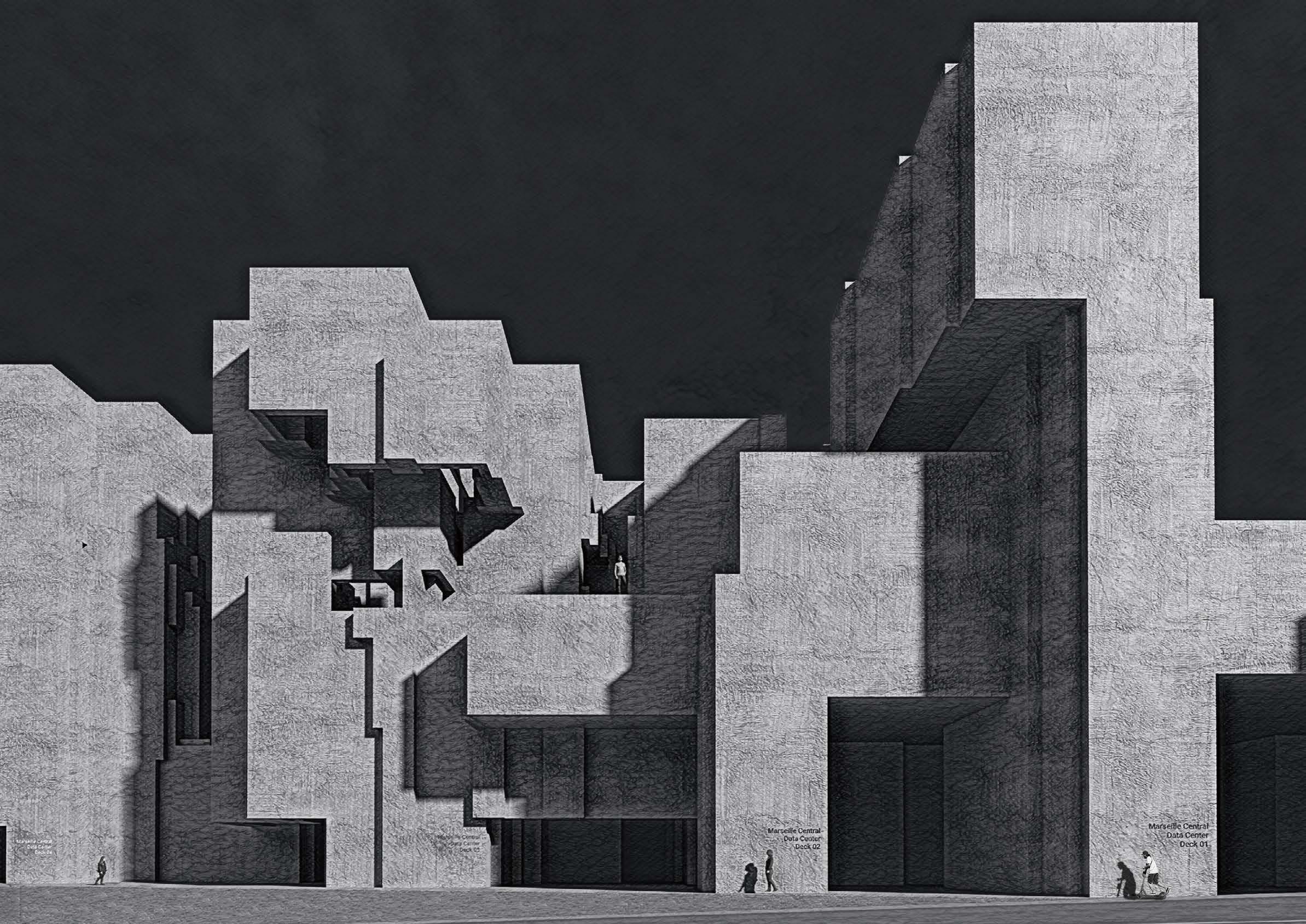
Structure Form the Mass A collection of massive structures created through load calculations constitutes the mass of the building. Following the logic of data inheritance, this vast data center and public bath house, resembling porosity limestone formations in the subsoil of Marseille, is composed.
Oasis for Culture and Nature:
Water that Connects Each Space
PROGRAM USAGE WATER
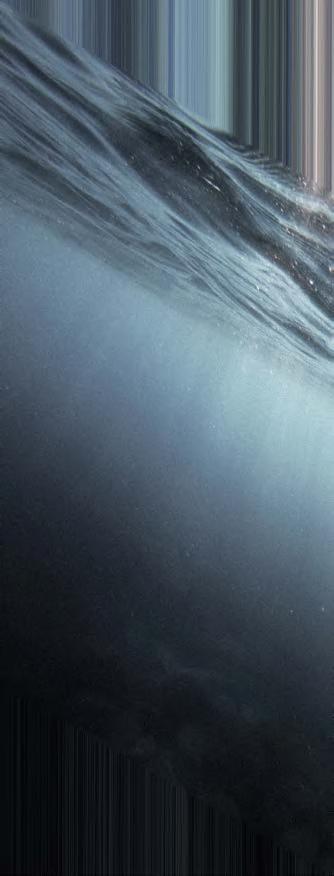
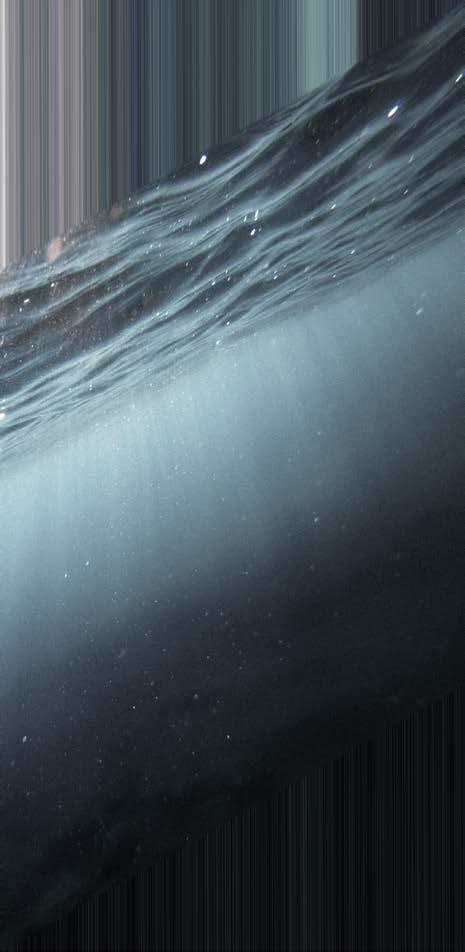
4th. Usable Water
3rd. Purification
2nd. Coolant
1st. Desalination
Water Cycle Process
DATA CENTER DESALINATION FACILITIES
PUBLIC BATHHOUSE
CULTURAL
GALLERY
Marseille: Into a City of Data Industry and Lack of Cultural Spaces
Marseille, serving as a pivotal hub for Europe’s submarine data cables, aims to transition into a thriving data industry city leveraging its robust data traffic. To facilitate this, efforts are underway to attract data centers within the city. Marseille, historically an industrial hub, currently faces a shortage of cultural spaces for its citizens. To address both needs, a proposal suggests the creation of a Binary Oasis, merging data centers with cultural spaces.
DATA CENTER DESALINATION FACILITIES
MEDITERRANEAN SEA
Absorb Seawater
Flow of Water: Structure & System Axonometric
Water that Connects Different Spaces
Water serves as a medium connecting the Mediterranean to data centers and cultural spaces. The seawater from the sea in front of Marseille (Mediterranean) is desalinated and used as water for cooling data centers. The heated water from the data center’s cooling process is then purified and utilized as freshwater for baths and cultural spaces after a refining process.
The water-based cooling system is more efficient in terms of cooling compared to traditional air-based methods and can also reduce electricity consumption. Cooling accounts for 35% of the total electricity usage in data centers, making it the largest portion of their power consumption. Switching from the traditional air-based cooling method to a water-based one can result in a 35% decrease in electricity consumption compared to the previous usage. This transition can significantly reduce the substantial amount of electrical energy consumed by data centers operating 365 days a year.

Public Bathhouses: The Hub of French Cultural Activities
From the Roman era through the Middle Ages and the Renaissance, France’s bathing culture has served as a cultural hub for the French people. Public bathhouses acted as gathering squares for diverse individuals and served as hubs for cultural activities like various cultural performances.
18 Taewoong Youn
Binary Oasis 19
CENTER AUDITORIUM YOGA MEDITATION LIBRARY MARSEILLE NEEDS RESIDENTS NEEDS
D
D ESAL IN A TI O N F ACI LTIE S
BINARY OASIS
A T A CENTER
PUBLIC B A TH HOUSE GALLERY LIBRARY CULTURAL CE N TE R MEDITATION AUDITORIUM YOGA
SEAWATER FRESHWATER
UTILIZING SEAWATER Filtration
MEDITERRANEAN SEAWATER Cultural Spaces DESALINATION
THE PROCESS OF
by Midjourney
Created
Efficient Water Cooling: An Environmentally Friendly Approach
Low Energy Efficient Energy Use Ratio in Data Centers Data center cooling schematics Air Cooling Water Cooling Power consumption based on cooling methods Ocean Fan Wind Water Water Cooling Air Cooling Normal Way Cool Down Data Center The global distribution of electricity usage by sector (2022) Chiller 35% 100% 65% Save 35% IT Equipment 30% UPS 17% Rest 97% 26T kwh Data Center 3% 81B kWh





























































20 Taewoong Youn 3rd floor plan 1. Lobby 7. Dressing Room 13. Steam Public Bath 19. Office 2. Gallery 8. Shower Room 14. Yoga Studio 20. Management Office 3. Auditorium 9. Indoor Public Bath 15. Meditation Studio 21. Infirmary 4. Cultural Center 10. Outdoor Public Bath 16. Store 22. Bathroom 5. Cafe 11. Sauna 17. Warehouse 23. Broadcasting Room 6. Public Bath Lobby 12. Yoga & Meditation Lobby 18. Information Desk 24. Mechanical Room 3 23 5 2 5th floor plan 11 5 24 24 24 19 22 22 22 21 20 20 24 24 24 24 24 9 8 7 6 7 8 10 11 11 11 11 11 2 2 2 18 6 Binary Oasis 21 3rd base floor plan Water 30 0 10 60 Data center & Data Center Substation Mechanical Rooms 2 12 9 11 22 18 14 19 19 19 24 20 14 14 15 2 1 17 1st floor plan 5 16 1 1 22 22 19 2 2 2 4 4

Gallery ‘Maeum’
A space to reflect on oneself amidst the city and pursue the life one desires
Project Detail
2021 / Gallery & Cultural Complex
Location Seoul, Republic of Korea
Site Area 5,480m²
Professor Cho Jaeyun
Project Konkuk University
Overview
Gallery Meaum is a gallery designed as a journey for individuals to delve into their inner selves amidst the complexity of the city, seeking to find their true selves and what they genuinely desire. The concentrated role of architecture at Gallery Meaum is to induce changes in individuals’ emotions, behaviors, and experiences through the physical form it creates. By utilizing geometric compositions and formal combinations in architecture, Gallery Meaum aims to block out and refresh the stimulating aspects of the bustling city, creating an environment where individuals can focus on their own minds and the artworks exhibited in the gallery. Additionally, as visitors engage with the space, they become part of a work of art shaped by architecture and nature, providing an opportunity to inspire others with a unique perspective.

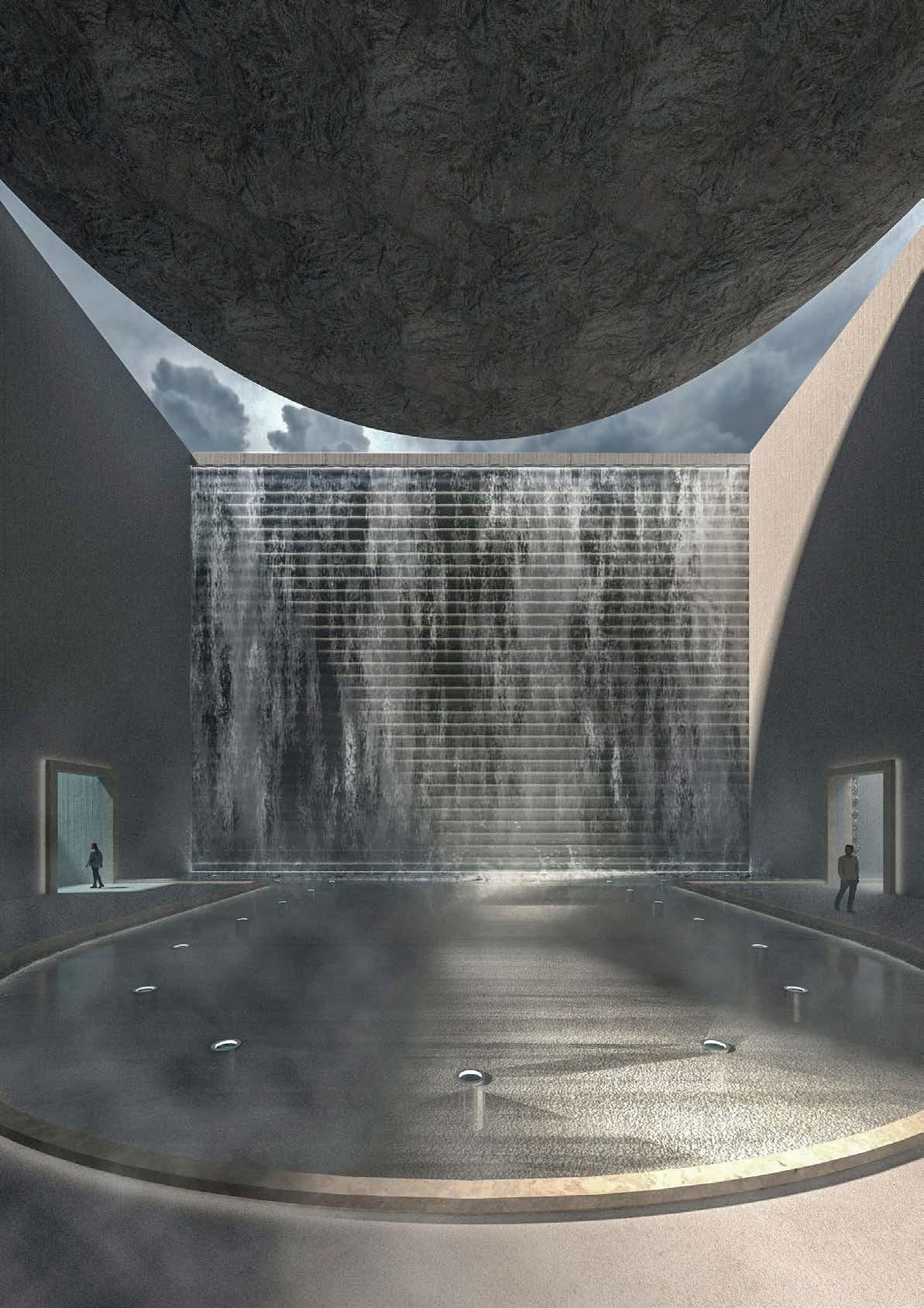
24 Taewoong Youn
Stepping back from the city to observe myself_concept collage
02 ——
26 Taewoong Youn 1. Gallery: Towards the Inner Self 6. Gallery: Contemplation with Water 11. Underground Passageway 16. Operations Office Entrance 2. Gallery: Epitome of Self 7. Gallery: Me as a Masterpiece 12. Lobby 17. Emergency Corridor 3. Gallery: Reflections 8. Retail Space 13. Staff Office 18. Public Restroom 4. Gallery: Contemplation in the Wind 9. Entrance Garden 14. Ticket Booth 19. Accessible Restroom 5. Gallery: Expression of Self 10. Courtyard Garden 15. Security Office 20. EPS/TPS Car Down Ramp: 1/6 UP DN DN DN DN DN DN UP UP DN DN DN DN DN DN UP DN DN IN OUT 1 9 13 14 2 6 15 16 17 17 20 18 18 19 12 3 4 5 5 5 5 8 10 7 11 5 19 18 18 13 20 Gallery Maeum 27 1st floor plan 9 0 3 18 Water


Sequence 01: Rejuvenating Self amid Urban Stimulus
In this foundational stage, Gallery Maeum emerges as an oasis amidst the relentless energy of urban life, inviting visitors to pause and reflect. It’s a space designed to encourage introspection, leveraging the power of art and architectural design to prompt individuals to consider their own identities and aspirations in contrast to the bustling city environment. Through engaging with the artworks and the thoughtfully designed spaces, attendees are offered a unique opportunity to reconnect with their inner selves, shedding the external pressures and noise of the urban landscape.

Sequence 02: A Realm Where Observers Transform into Art
Advancing into the second phase, Gallery Maeum innovates by integrating the visitor into the artwork itself. Utilizing light and shadow, visitors’ silhouettes are cast onto walls, forming a dynamic canvas that changes with each movement. This immersive experience, highlighting the fluid nature of identity and the interplay between observer and observed, reminds us that art is to be lived, not just viewed. It dissolves the line between viewer and art, deepening engagement with the concept of self as both creator and muse.
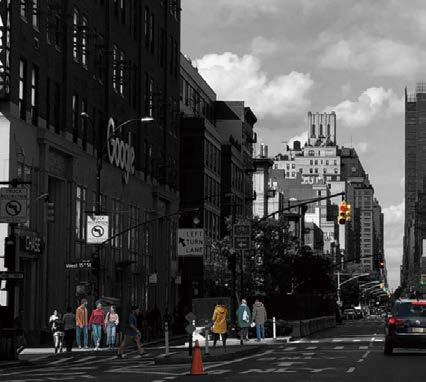
Sequence 03: Embracing Your Authentic Life
In the finale of Gallery Maeum, visitors share their self-discoveries through galleries, bookstore, open spaces and auditorium. This stage fosters dialogue on personal identity, enriching communal understanding. Reflective and digital interfaces help individuals see their stories as part of the urban mosaic, emphasizing connection and shared experiences. The environment is designed to inspire and encourage personal reflection, deepening the visitor’s engagement with their own narrative. Celebrating the sharing of one’s true self, this sequence enhances the collective narrative.
28 Taewoong Youn
Gallery Maeum 29
Section Detail
1. Customized Panel
Water Proof Plywood 9mm 2p
Steel Pipe 50x50mm
2. Zinc 0.7mm
Plywood 9mm 2p
Plywood 50x50mm
3. CRC Board 12mm
P.E Film x2
Plywood 9mm 2p
Plywood 50x50mm
4. Urethane 20mm
Caulking
Tempered Glass 120mm
Rubber Pad 20mm
Gutter W190
5. Granite Flagstone 50mm
Sanding
Mortar 30mm
6. Gutter W1900
Epoxy 10mm
7. Gravel 40mm
Concrete 500mm
P.E File x2
XPS 65mm
Blinding Concrete 50mm
Rubble Stone 200mm

Being a person under the giant rock_concept sketch
Ceiling-Mounted Stones: Evoking Awkward Tension
Gallery: Towards the Inner Self is the first main exhibition hall of Gallery Maeum, designed to refresh the minds of busy modern individuals and convey the message that this space is different from the conventional urban areas, allowing one to focus on oneself. Visitors following the long entrance path encounter a square space with a large concrete structure hanging from the ceiling. The precarious, semi-spherical structure hanging from the ceiling evokes a sense of awkwardness and awe in the visitors. One side of the wall features a waterfall, with the sound of falling water distancing the urban noises, while the mist created by the waterfall gives visitors a sensation of entering a new, unknown space. This induces a mindset in the visitors whereby they can be receptive to something different from what they’re accustomed to.








30 Taewoong Youn 1 2 5 6 7 4 3
Gallery Maeum 31 The overlap between Allihies Mine and the city
15 0 5 30

A journey into my inner self with the flow of water
Gallery: Epitome of Self is a space where visitors begin to peer into their own minds through the works of others, which express water and one’s own psyche. Gallery: Towards the Inner Self leads viewers into an underwater exhibition. The upper part of the gallery is made of glass with water flowing above it.
The rippling patterns created by light passing through the water guide visitors into their own minds. Additionally, through the artworks displayed in the gallery, visitors see how others have viewed their own minds and realized their identities. Visitors exiting Gallery: Epitome of Self encounter Gallery: Contemplation
with Water, situated in front of a waterfall. Here, amidst the sound created by the waterfall, they peacefully contemplate themselves. The ceiling of Gallery: Contemplation with Water is made of reflective steel plates, allowing visitors to observe their own reflections and contemplate themselves from different perspectives. Moreover, the solid physicality and form of the building assist visitors in immersing themselves in introspection. Through this process, visitors are prompted to reflect on their own selves and minds, laying the groundwork for crucial introspection as they contemplate their future self-realization.
32 Taewoong Youn Gallery Maeum 33
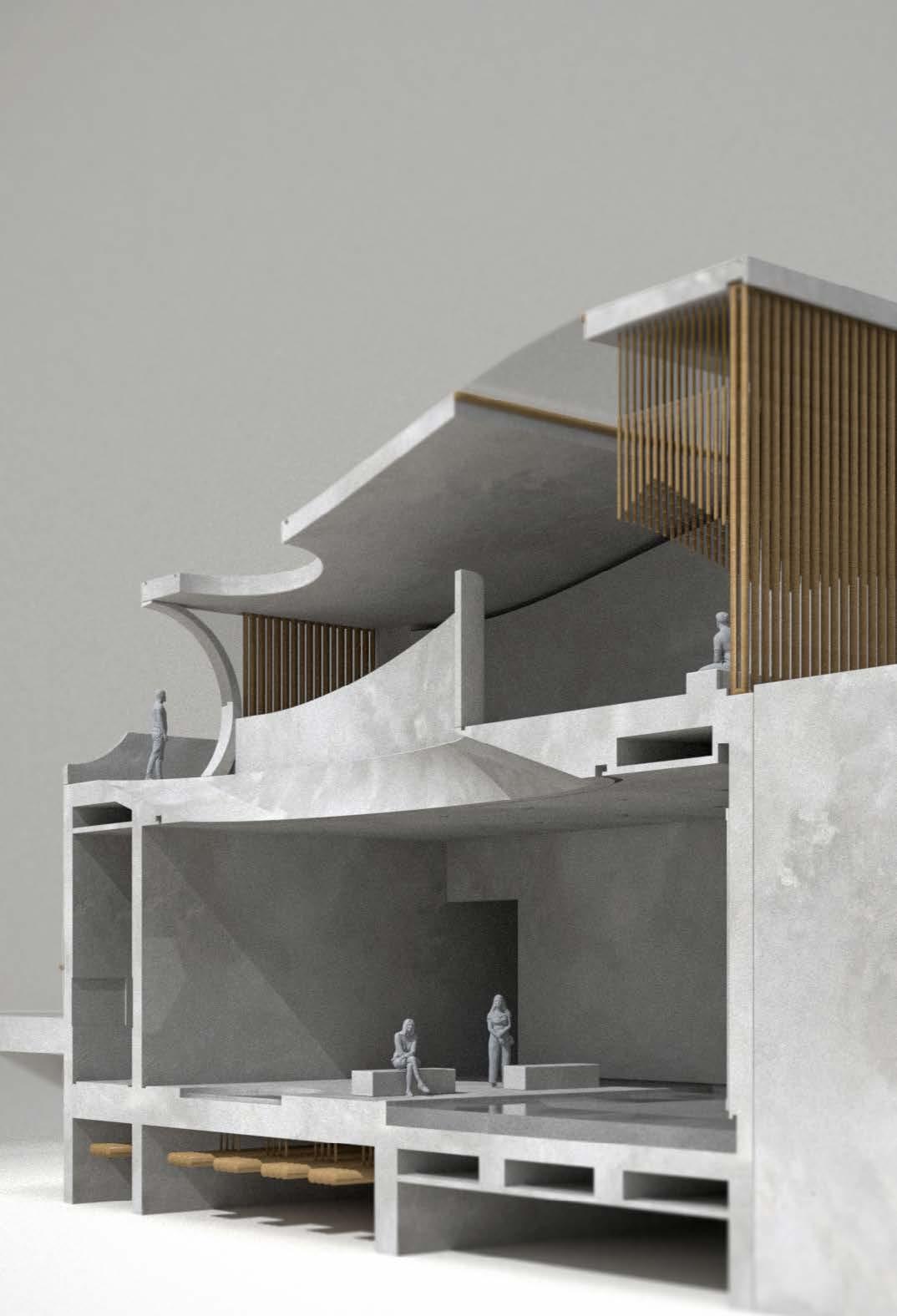
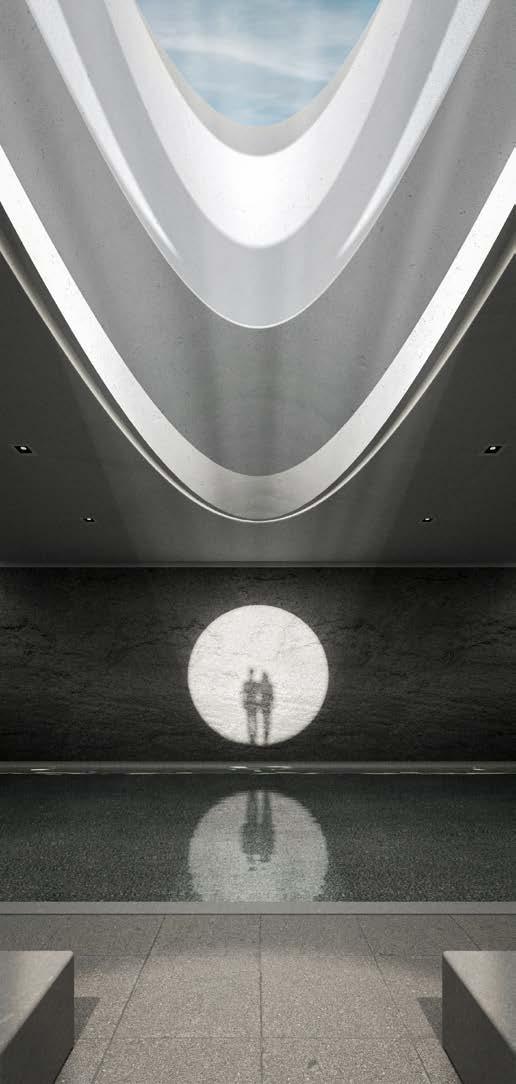
A space where spectators become the artwork
Gallery: Contemplation in the Wind offers visitors the opportunity to experience themselves as part of the artwork. As attendees walk along the southern wall of the first floor, they encounter sunlight, which casts shadows onto the northern wall of the underground floor, creating forms that other visitors can observe as a collective exhibition. This conveys the message that finding one’s own identity is as valuable and important as being perceived as artwork by others. Additionally, the height difference in the ceiling slab of Gallery: Contemplation in the Wind’s first floor, with the southern part lower than the northern part, alters the speed of wind passing through the space. The sounds created by the space, through the height difference in the ceiling slab and the wind passing through the walls designed for ventilation, along with the metal chimes hanging from the first-floor ceiling, create an atmosphere that isolates the gallery from the outside world, allowing people to focus on their thoughts and the artworks.

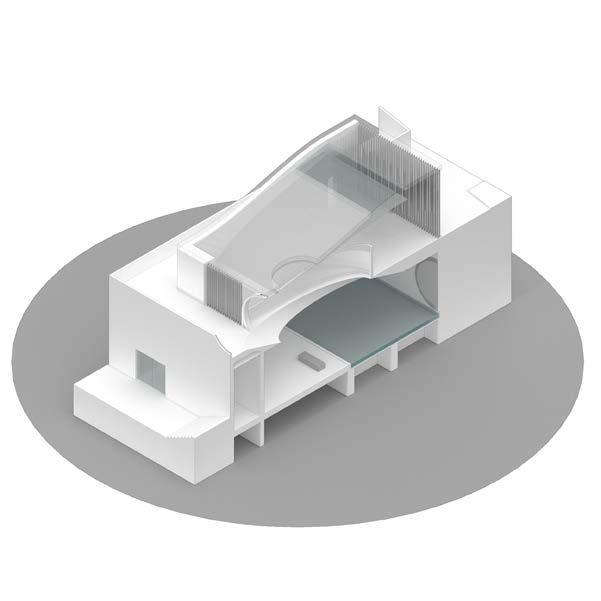
Metal Chimes
34 Taewoong Youn Gallery Maeum 35
Permeable Wall for Wind
The wind creates sound and atmosphere
Sound-producing elements
The sun turns people into works of art
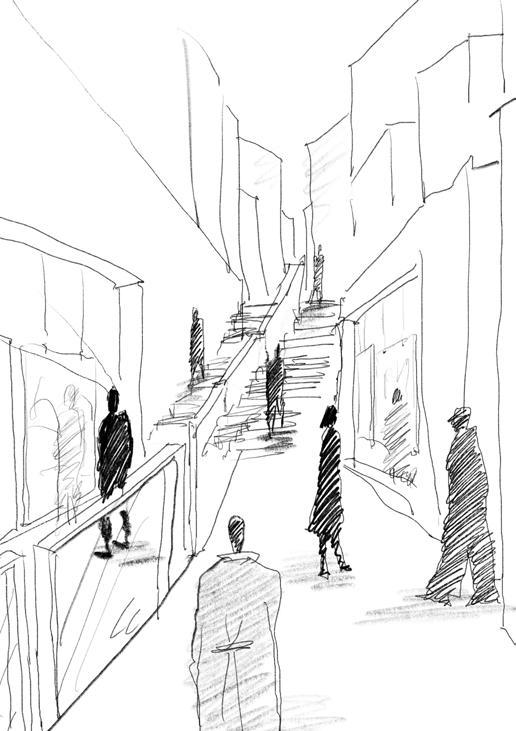
A space for unveiling and sharing the essence of self Gallery: Expression of Self and Gallery: Contemplation with Water marks the concluding phase of the Gallery Maeum journey, focusing on sharing the deep insights and discoveries from personal introspection with the wider community. This stage is realized through open galleries, atrium, underground bookstores, and auditoriums, offering visitors the opportunity to publicly exhibit and express their stories and self-realizations. Moving along an axis adorned with reflective and digital panels, visitors experience becoming part of an artwork, a unique encounter that facilitates sharing one’s identity and creativity while deepening self-understanding and enhancing connections with others. This segment of Gallery Maeum creates a space where individuals can find their voice amidst the urban complexity and share their identity socially, playing a pivotal role in moving from personal journeys of introspection to engaging with society and completing the quest for self-realization. This page aims to demonstrate how Gallery Maeum transcends being a mere physical space, acting instead as a platform for sharing personal inner discoveries and self-realization with the community, visualizing the process by which visitors can share their experiences and insights, enabling them to live their lives in a more meaningful way.




36 Taewoong Youn
Gallery Maeum 37
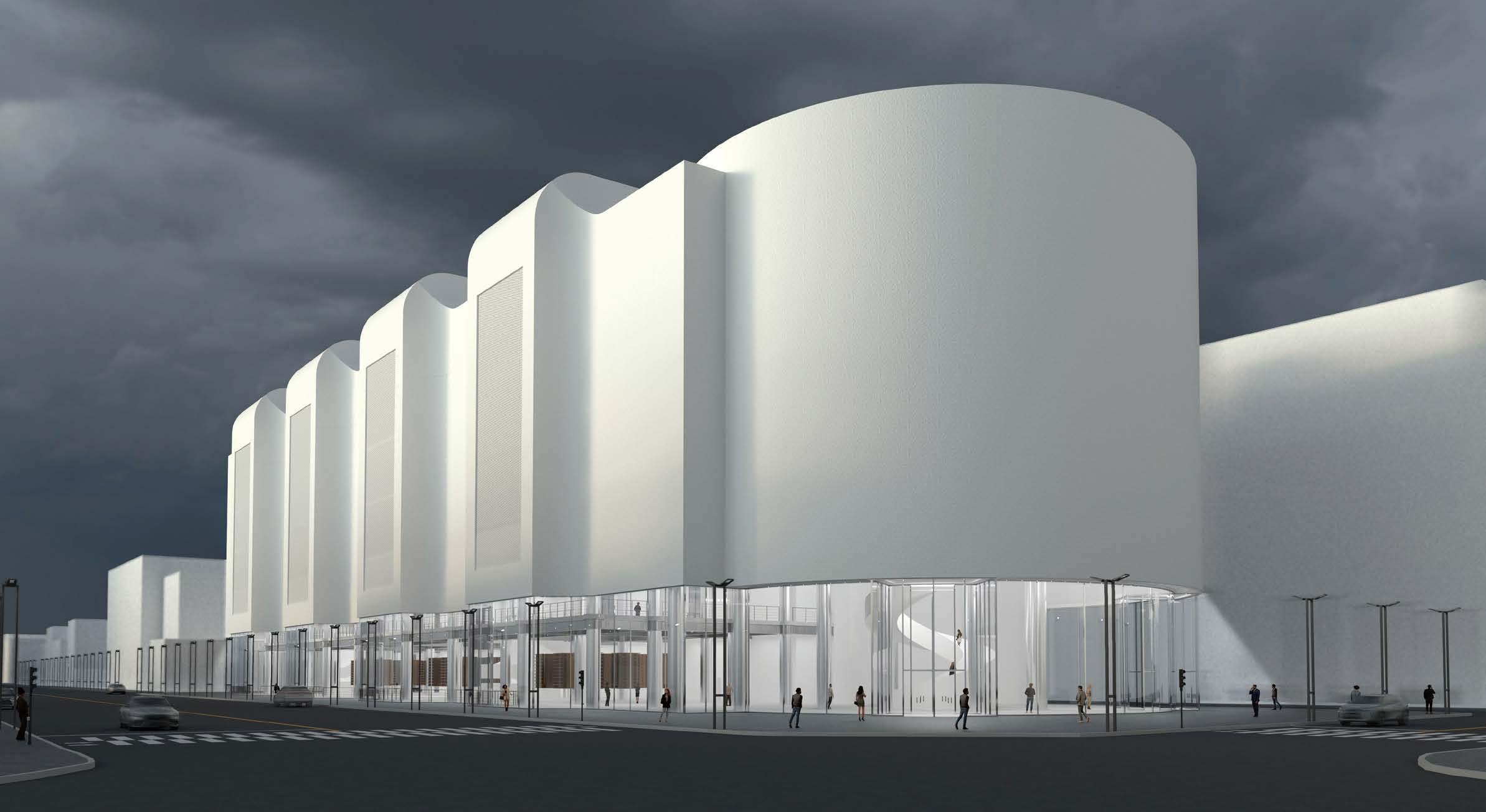
Seongsu Knowledge LAB
Integrating analog knowledge production while fostering planning-production coexistence
Project Konkuk University
Overview
Seongsu Knowledge LAB is a comprehensive publishing space that provides shared offices, printing services, bookstores, and publishing-related education for the publishing industry. It serves as a space contributing to the restoration of the importance of weakened knowledge. The shared offices and printing services are closely interconnected, while the bookstore functions as an exhibition space conveying the weight of knowledge to individuals who come to buy books. In an era where knowledge production has become easier and its weight has been diminished, this place plays an essential role for startups and individuals in Seongsu-dong who utilize knowledge in their daily lives. To emphasize the significance of knowledge, the design, materials, and layout of the building have been combined to induce the activities and emotions required in each space. This message is conveyed not only to the users of the building but also to all visitors to Seongsu-dong who observe it from the outside.
38 Taewoong Youn
Seongsu Knowledge LAB 39
2022 / Office Location Seoul,
03 ——
Project Detail
Republic of Korea Site Area 6,200m²
Professor Lee Junyeol, Park Kyungdo

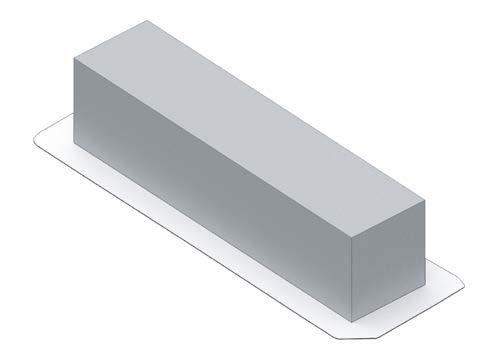
1. The basic form planned for the maximum possible volume that can be built on the given site satisfies a coverage ratio of 60% and a floor area ratio of 400% in an industrial zone.

3. A cylindrical archive, penetrating through the beginning of the building and each floor, will be positioned. This cylindrical archive, with its centrality and scalability, symbolizes the importance of knowledge and disseminates these attributes throughout various parts of the building.

5. To demonstrate that the building is not divided into separate entities of offices, printing press, archive, and bookstore but rather forms one giant knowledge consortium, the angular parts of the building will be curved, giving the impression of a unified structure throughout the entire building.

2. The basic layout of the Seongsu Knowledge LAB will interconnect the office and printing press closely, with the printing press occupying a larger area. Consequently, the office area will be reduced and reallocated to the printing press to facilitate this synergy.
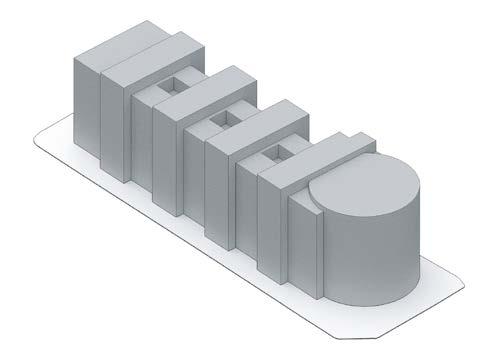
4. Above the printing press, additional space will be allocated for various facilities such as air purification systems. At the topmost level, a vacant space will be created to design an rooftop garden that users can utilize.

6. The bookstore section on the first and second floors will be reduced in size, and the facade will be composed of a massive glass wall, with a large concrete mass suspended above. This design completes the building in a manner that conveys a sense of intimidation to users, indirectly imparting the weightiness of knowledge.
Seongsu Knowledge LAB 41
Bending the Form Rooftop Garden

The Form that Influences Situations, Actions and Minds
Buildings are artificial structures that create situations and actions both inside and outside their spaces, influencing people’s minds and emotions. The form of a building, which we often refer to as mass, is the most influential factor in shaping the roles of buildings in creating these situations and actions. The mass, or the form of the building, throws various narratives at people. Combinations of geometric shapes and the materials used to express these forms have diverse effects on people’s minds and emotions. Through this project to design the Seongsu Knowledge LAB, I have come to realize anew the significance of buildings and mass.
In the process of designing Seongsu Knowledge LAB, expressing the core concept penetrating the space was what we aimed to achieve through mass. We regarded mass as chunks to express the concept effectively in terms of zoning, plan, and section. However, during the process of conducting mass studies by creating physical models, I began to contemplate the role of mass. Initially, I viewed it merely as a tool to create situations and actions inside and outside the space. But as I built models and placed them on the site, realized that the feeling about the building changed depending on the form of mass when viewed from various angles.

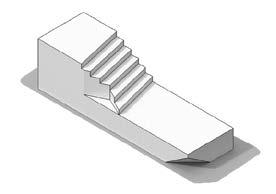
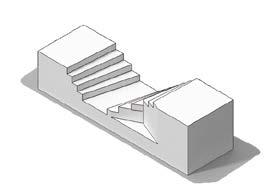
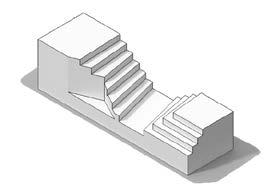
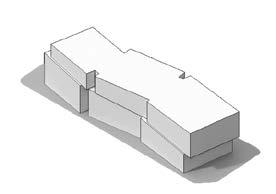
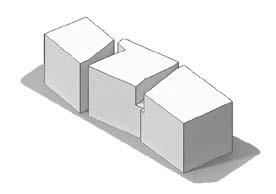
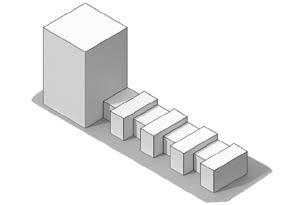
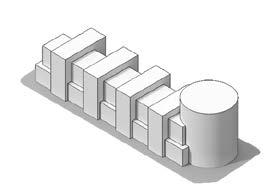
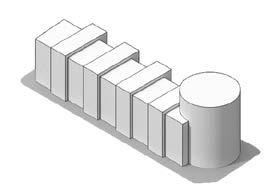


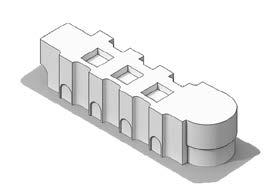
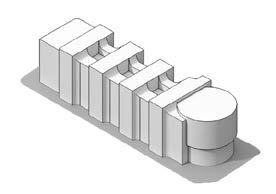

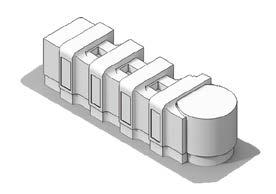
42 Taewoong Youn
Seongsu Knowledge LAB 43 1 2 3 4 5 6 7 8 9 10 11 12 13 14 15






















level 05 + 26,500 level 06 + 31,500 level 04 + 21,500 level 03 + 16,500 level 02 + 11,500 G.L. ±0 level B1 - 5,000 level B2 - 10,000 level 01 + 6,500
46 Taewoong Youn 4625 4925 7000 4925 6425 6200 7150 4625 4925 7000 4925 6425 6200 7150 10450 4000 6050 10450 11000 14000 11000 14000 11000 14000 11000 14000 1. Lobby 7. Lab Office 13. Phone Booth 19. Rooftop Garden 25. Operation Office 31. Employee Lounge 2. Bookstore 8. Terrace 14. Cultural Center Lobby 20. Reception Office 26. Operation Counseling Room 32. Dress Room 3. Cafe 9. Meeting Room 15. Archive 21. Instructor Room 27. Meeting Room 33. Administrative Office 4. Office Lobby 10. Director’s Office 16. Lecture Room 22. Support Room 28. Manager Office 5. Shared Office 11. Copy Room 17. Multi Counseling Room 23. Document Room 29. Bathroom 6. Printing Lab 12. Maintenance Room 18. Single Counseling Room 24.Operation Office Reception 30. Storage Hatch. 2F Bookstore 7 13 6 5 8 29 29 29 29 30 30 12 12 11 11 23 10 10 22 9 9 21 29 29 29 29 26 26 27 30 30 1 4 14 18 18 20 21 17 17 17 16 16 15 15 19 2 30 30 32 31 32 30 30 29 29 33 30 33 Seongsu Knowledge LAB 47 Main Core Enterance & Circulation Cargo Core Archive Stairs (B1F ~ 6F) Bookstore Stairs (B1F ~ 2F) Parking & Storage (B2F) Booksotre (B1F ~ 2F) Bookstore & Lobby (B1F ~ 2F) Main Lobby_Archive (1F) Cafe (1F) Sub Lobby (1F) Shared Office (3F ~ 5F) Shared Office & Factory (3F ~ 5F) Factory (3F ~ 5F) Terrace (3F 5F) Archive (1F ~ 6F) Archive & Lecture (1F ~ 6F) Lecture Room (6F) Terrace (6F) B1F 3F 4F 5F 5F 1F 2F 6th Floor Plan 4th Floor Plan 1st Floor Plan 15 0 5 30 24 25 28 10 10 1 3
Issue operation urbanization of ready-mixed concrete Remicon factory. industrial compathe Sampyo the current complex. As factories disaporiginal value of area, weakSeongsu-dong is enduridentity and the remainthese factories Seongsu-dong not unique Accordingly, a respond to the maintaining the placeindustrial area.
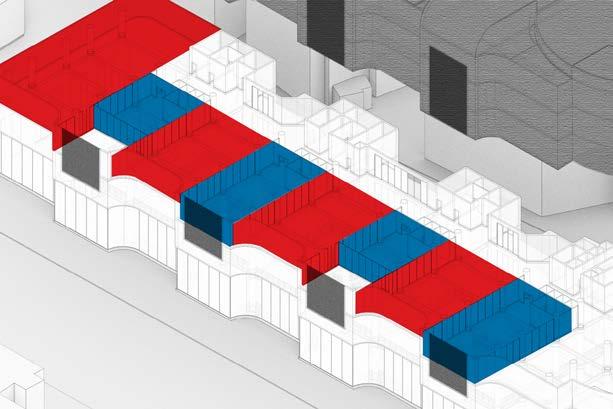
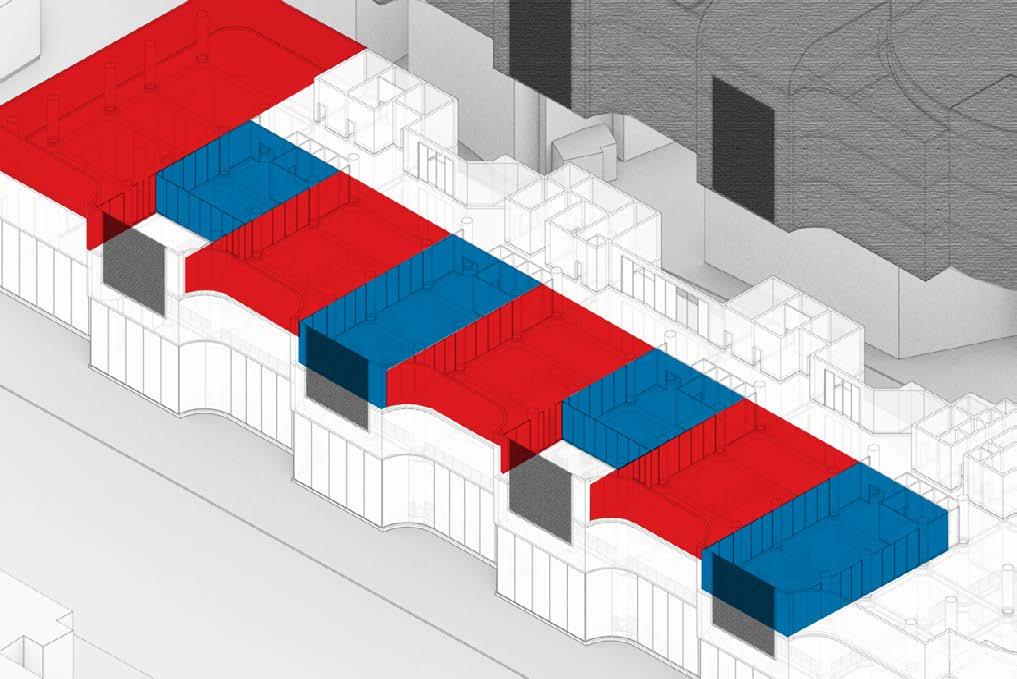
Solution
Symmetry and Parallelism: Arranging the Planning and Production Process
The office and factory work in pairs. Elastic links are possible. The office provides the factory with the weight of the value of the effort it creates, and the factory provides the office with the shape weight of the purpose of the work it does.
To integrate the book production process, we meticulously arranged the planning and production spaces of the book in a repetitive one-to-one manner, creating an exceptionally effective communication environment. This close arrangement enables seamless communication between planners and producers, completely resolving any communication challenges that may have previously existed between them. As a result, mutual understanding is enhanced, serving as a foundation for producing superior outcomes. Moreover, the coexistence of various companies within a single space provides users with the convenience of easily finding and selecting the company that best fits their needs.
Seongsu-dong needs to accept new industries suitable for the modern times while maintaining the placeability of an industrial zone, and socially, there is a need for a space to give weight to knowledge. Currently, Seongsu-dong has so many startups that it is called a treasure trove of startups. Accordingly, a new type of factory-type knowledge industry center is proposed. The space, which consists of print shops, offices, and bookstores, responds to the new industrial landscape of Seongsu-dong, an industrial zone, through printing shops that transform knowledge into physical ones. And the knowledge created here is treated with weight through bookstores. Seongsu-dong, which led the modernization of Seoul through factories in the past, is now changing into a place that leads the future of Seoul through knowledge. In response to this, a space is proposed to assist startups that are currently starting while maintaining the placeability of Seongsu-dong.
With multiple companies gathered in one location, each entity is inspired by observing the work methods of others, providing them with the motivation to seek more efficient and creative approaches. The planning and production spaces are positioned on a single vertical axis, each occupying a separate section. This strategic choice optimizes the layout of equipment within the production space. Such an organized spatial structure maximizes operational efficiency, leading to the creation of a building characterized by its repetitive yet functional design, with prominent vertical elements passing through it. This architectural concept not only enhances functionality but also contributes to the aesthetic appeal of the building, embodying the synergy between form and function.
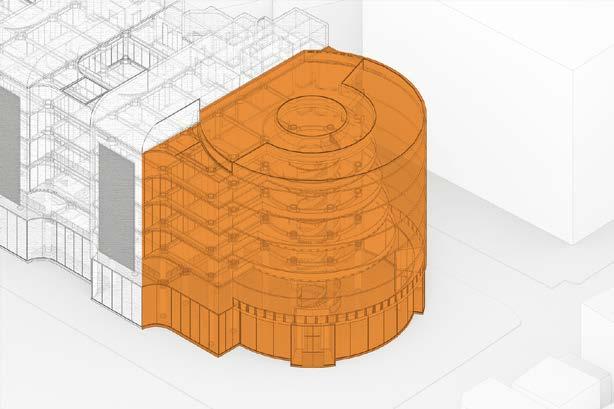
Beginning and Connection: Archive
The space in the archive links the entire space. The weight of knowledge creat ed here is stored here. The weight does not stay in one space, but is distribut ed throughout the space.

A Weighty Form: Dangling Offices and Cultural Center
The heavy mass at the top gives a spatial weight to the bookstore on the lower floor. The efforts of individuals in the upper offices and factories give bookstores a conceptual weight. X1 X2 X3 X4 X5 X6 X7 X8
The archive, serving as the starting point of each floor and penetrating through all levels, is a crucial space that showcases the weight of knowledge. It functions as an exhibition space for traditional books and printed materials, preserving and inheriting our past knowledge while also serving as a venue for various exhibitions and events. This space features a unique cylindrical form, distinguishing itself from other areas such as planning, production, and sales with its centralized and diffusive characteristics. The clear centrality of this space emphasizes the importance of the knowledge exhibited here, while its radial layout signifies the emergence of new knowledge derived from existing knowledge. Additionally, the circular spatial arrangement imbues a sense of sanctity to the knowledge presented. Such spatial organization forms a massive cylindrical mass at the forefront of the building, symbolizing the reverence for knowledge.
The bookstore space above is adorned with heavy forms of offices and cultural centers, serving to impart a sense of weightiness to visitors. Seongsu-dong is home to numerous startups(software, finance, healthcare, services, manufacturing, Logistics, biotechnology) built upon knowledge. However, the current state sees startup knowledge being easily produced and consumed, thus losing its significance. Restoring the weight of knowledge is crucial for many startups in Seongsu-dong. Additionally, reinstating this weight of knowledge impacts all professionals in the publishing industry, instilling pride in their work and fostering a more positive influence on their tasks. The bookstore section features an open facade with curtain walls, while the offices and cultural centers are enclosed in exposed concrete facades. Supported by multiple slender columns, the building creates an illusion of heavy masses suspended above light structures. This setup aims to convey to visitors that what lies beneath the heavy masses is substantial and not to be underestimated. This phenomenon is experienced not only by those inside the building but also by observers from outside. Through this, visitors to Seongsu Knowledge LAB, as well as all those visiting Seongsu-dong, are provided with an opportunity to experience the weight of knowledge.
Influencing Emotions and Behaviors: The Shape of Spaces
The building designed by the architect influences not only the users but also the people around them, both directly and indirectly. Each space is designed according to its purpose and needs, influencing not only the users’ movements and activities but also their emotions, considerations for work, and even the perception and attitude of consumers towards products sold within the space. Seongsu Knowledge LAB emphasized the weight of knowledge. The form and materials of the building play a crucial role in emphasizing this weight. Heavy and massive forms convey a sense of solidity, while forms with a central focus evoke a sense of sanctity, especially when towering high. These feelings are also related to the materials that make up the forms. Materials like concrete, heavy and rough, enhance this sense of solidity. If lighter and thinner materials like PC were used, such feelings might not have been conveyed. Moreover, components inside the building also contribute to emphasizing knowledge and experience. Bookshelves made of bronze, spanning across the first and second floors, emphasize the weight of knowledge. Additionally, curves spread throughout the building signify the connectivity of all knowledge, thus emphasizing its importance. Therefore, every element within the space is designed not only to achieve qualitative goals for users but also quantitative objectives.
48 Taewoong Youn 14000 11000 14000 11000 14000
X9 X10 X11 office and The space in the archive links the entire space. The weight
ed here is stored here. The weight does not stay in one
but is distribut-
of knowledge creat-
space,
Seongsu Knowledge LAB 49
4000 6050 10450 11000 14000 11000 14000
10450
Shared Office
Bookstore Factory
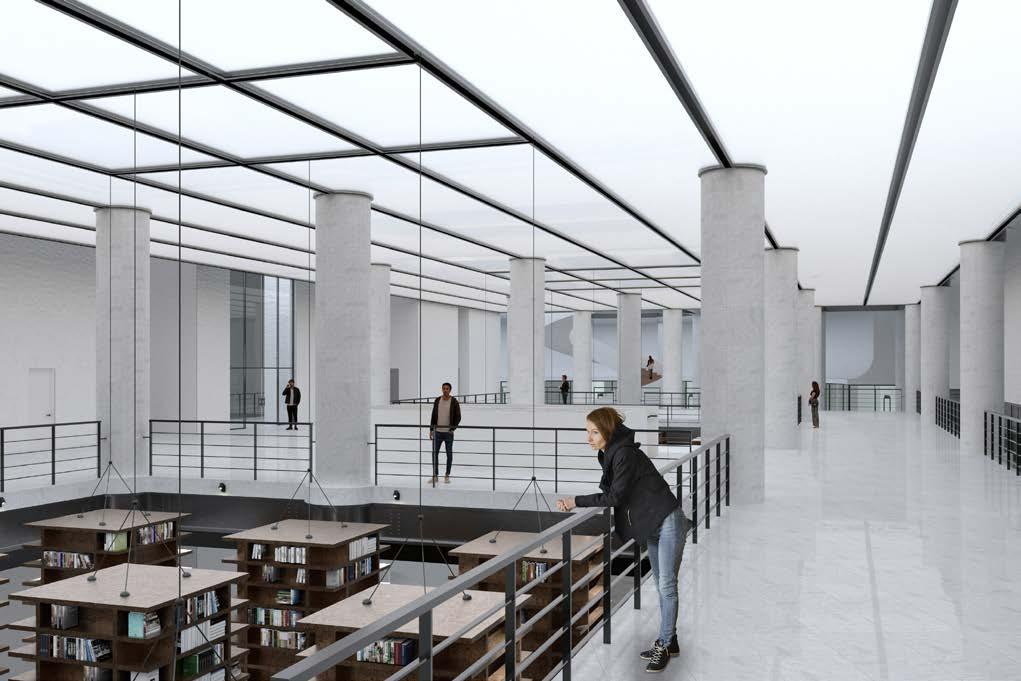

50 Taewoong Youn 2nd floor exhibition space Seongsu Knowledge LAB 51 Office floor lobby
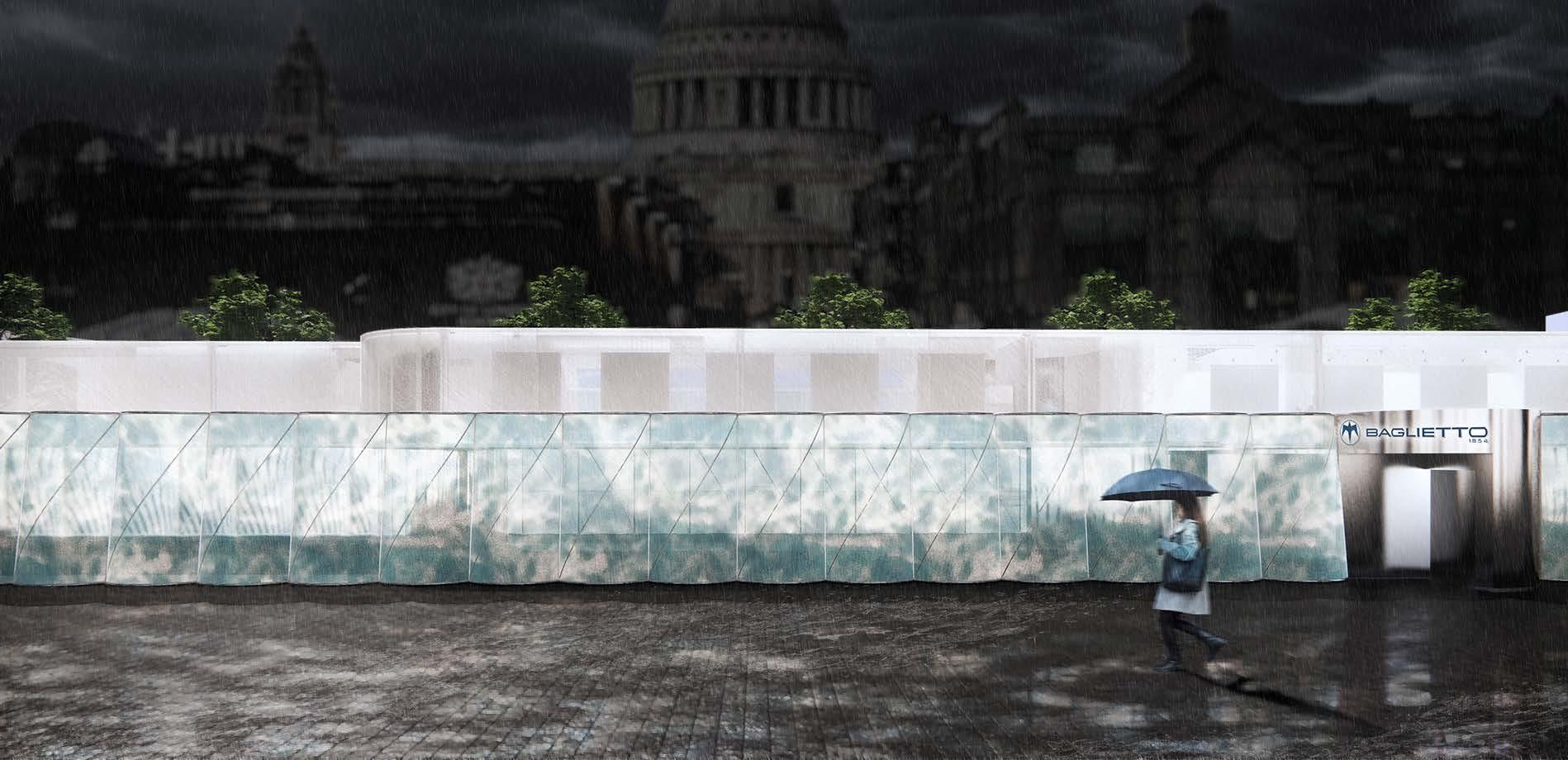
Project Detail
Nautical Micro Museum for BAGLIETO
Focusing amidst the bustling urban movement, guiding individuals towards their goals and aspirations
2022 / Promotion Center
Location Seoul, Republic of Korea
Site Area 660m²
Professor Cho Jaeyun
Competition YAC Nautical Micro Museum Award Finalist
Overview
Nautical Micro Museum with BAGLIETTO is an Italian yacht company’s promotional gallery that embodies the vision of ceaseless pursuit towards individuals’ goals and dreams. This space presents visitors with an experience of sailing the uncharted seas through four distinct stages. Created from containers, this experiential promotional venue empowers individuals who have suppressed their dreams and hopes to muster the courage to move towards their aspirations and hopes, utilizing devices of light, water, reflection, and projection.
52 Taewoong Youn
04 —— Nautical Micro Museum for BAGLIETTO 53
54 Taewoong Youn DN DN UP UP ENT ENT UP ENT 1. Atrium 2. Exhibition 01: BAGLIETTO’s History 3. Exhibition 02: BAGLIETTO’s Iconic Models 20. Exhibition 03: BAGLIETTO’s Current Production 1 3 2 3 2 Nautical Micro Museum for BAGLIETTO 55 UP ENT ENT 1st floor plan 2nd floor plan 3 0 1 6 Water Exhibit 4 4 1
challenges. This image of BAGLIETTO is a model for many people living in modern times.
BAGLIETTO is a leading company that provides the ultimate horizon for individuals with constant challenges to overcome limitations. It is a strong vision company that does not give up their vision under any circumstances and continues new challenges. This image of BAGLIETTO is a model for many people living in modern times.
BAGLIETTO: Courage Not to Give Up
The process is as follows. First, individual thinking is brought to oneself from many external stimuli. After that, they look back on the moments of my life as they pass through the moments of hardship and adversity. In a calm atmosphere, they get rest, receive comfort, and think about their dreams. Finally, they are empowered to challenge their dream by inheriting BAGLIETTO's strong power and will.
People living in modern times forget their true dreams and live by many external stimuli. Accordingly, BAGLIETTO tries to find his true dream to individuals by following their beliefs and visions. And They try to give courage to challenge the dream.
under any circumstances and continues new challenges. This image of BAGLIETTO is a model for many people living in modern times.
receive comfort, and think about their dreams. Finally, they are empowered to chal lenge their dream by inheriting BAGLIETTO's strong power and will.
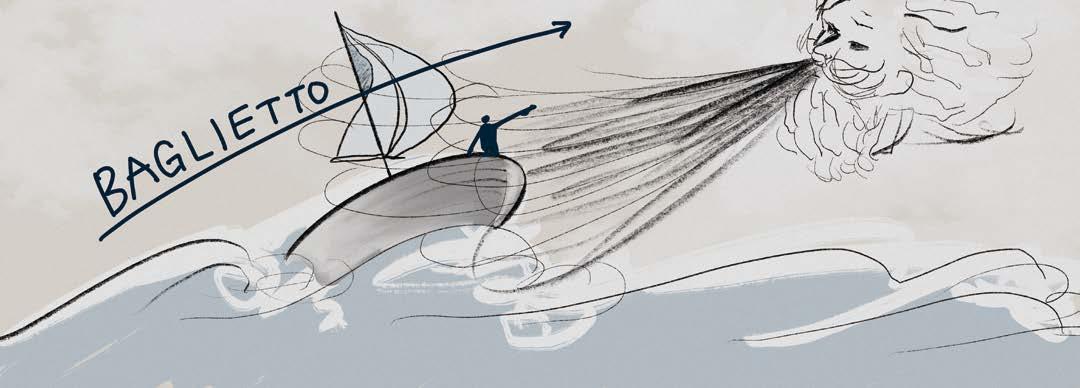
Embarking on a Journey of Self-Discovery: Unveiling Dreams with BAGLIETTO
People living in modern times forget their true dreams and live by many external stimuli. Accordingly, BAGLIETTO tries to find his true dream to individuals by following their beliefs and visions. And They try to give courage to challenge the dream.
BAGLIETTO is a leading company that provides the ultimate horizon for individuals with constant challenges to overcome limitations. It is a strong vision company that does not give up their vision under any circumstances and continues new challenges. This image of BAGLIETTO is a model for many people living in modern times.
BAGLIETTO, a pioneering company, breaks through barriers and opens up limitless possibilities for individuals facing constant challenges. The exhibition embodies BAGLIETTO’s ethos of uncovering people’s deepest dreams and ultimate aspirations, often obscured by the distractions of the world.
As visitors journey through the exhibition, they delve into introspection amid moments of adversity, find solace and reflection, and ultimately emerge with a clarified vision of their dreams.
Empowered by the boundless courage instilled by BAGLIETTO’s legacy, individuals are inspired to pursue their aspirations fearlessly in the world. The diverse array of legacies offered by BAGLIETTO reflects its spirit of forging new frontiers and embracing infinite challenges, guiding individuals on a journey of self-discovery towards their true dreams.
Confusion Agonize Rest

The waves are a symbol of BAGLIETTO, who sail People see BAGLIETTO's spirit and me overlapping reflected in the curtains. Through this continuous late into BAGLIETTO's spirit. Through a series to live in the world as strongly as BAGLIETTO.
Embracing BAGLIETTO’s Legacy: A Transformative Journey Through Undulating Waves
BAGLIETTO
People living in modern times forget their true dreams and live by many external stimuli. Accordingly, BAGLIETTO tries to find his true dream to individuals by following their beliefs and visions. And They try to give courage to challenge the dream.
Distored Me Architectural Filter Awakened Me
BAGLIETTO
BAGLIETTO
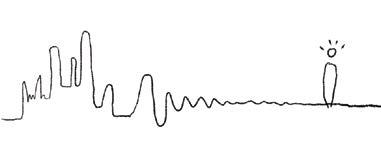
The waves are a symbol of BAGLIETTO, who sail strongly and boldly through the sea. People see BAGLIETTO's spirit and me overlapping through the images of the waves reflected in the curtains. Through this continuous overlap, people unknowingly assimi late into BAGLIETTO's spirit. Through a series of processes, people gain the courage to live in the world as strongly as BAGLIETTO.
The undulating waves, with their rhythmic motion, symbolize not just the relentless force of nature, but also encapsulate the essence of BAGLIETTO’s resolute strength and fearless navigation across the boundless sea. As visitors immerse themselves in the exhibit space, the images of these waves, subtly reflected in the surrounding curtains, beckon them into a mesmerizing embrace of BAGLIETTO’s spirit. This seamless fusion prompts a profound introspection, where individuals find themselves on a transformative journey of self-discovery, aligning their aspirations with the pioneering ethos of BAGLIETTO. In this symbiotic dance between observer and legacy, a newfound courage emerges – a courage born from the deep-seated conviction to confront the world’s complexities with the same unwavering determination that defines BAGLIETTO’s voyage.

Overlap: BAGLIETTO’s Spirit
The waves are a symbol of BAGLIETTO, who sail strongly and boldly through the sea. People see BAGLIETTO's spirit and me overlapping through the images of the waves reflected in the curtains. Through this continuous overlap, people unknowingly assimilate into BAGLIETTO's spirit. Through a series of processes, people gain the courage to live in the world as strongly as BAGLIETTO.
Reflecting Greatness: Empowering Visitors at the BAGLIETTO Exhibition
The process is as follows. First, individual thinking is brought to oneself from many external stimuli. After that, they look back on the moments of my life as they pass through the moments of hardship and adversity. In a calm atmosphere, they get rest, receive comfort, and think about their dreams. Finally, they are empowered to challenge their dream by inheriting BAGLIETTO's strong power and will.
Distored Me Architectural Filter Awakened Me
Throughout the building’s facade and within the exhibition space, numerous reflective panels have been strategically installed. As visitors navigate the exhibition’s route, they are greeted with a captivating interplay of BAGLIETTO’s legacy and their own reflections. This intentional design aims to evoke a profound realization within the audience – that just like BAGLIETTO, they too possess greatness and potential. By seeing themselves reflected alongside the achievements of BAGLIETTO, visitors are encouraged to contemplate their own dreams and aspirations, understanding that they are capable of embarking on their own journey of infinite challenges. These reflective moments serve as a poignant reminder of the innate strength and resilience within each individual, empowering them to pursue their dreams with unwavering determination.
Overlap: BAGLIETTO’s Spirit

Overlap: BAGLIETTO’s Assets
The distinguishes facing society. building) through walls connection is appropriately ous completely sion a world world
56 Taewoong Youn
2 3
Distored Me Architectural Filter Awakened Me Overlap: BAGLIETTO’s Spirit Overlap: BAGLIETTO’s Assets Confusion Agonize Rest Courage Awakening People living in modern times forget
true
BAGLIETTO: Courage Not to Give Up
their
The waves are a symbol of BAGLIETTO, who sail strongly and boldly through the sea.
BAGLIETTO: Courage Not to Give Up Confusion Agonize Rest Courage Awakening Nautical Micro Museum with BAGLIETO 57
BAGLIETTO: Courage Not to Give Up
Confusion Agonize Rest Courage Awakening



Reflecting Resilience: The History of BAGLIETTO
Exhibition 01: BAGLIETTO’s History invites viewers to reflect on their own resilience amid adversity, similar to the storied history of BAGLIETTO. Within this space, the interior panels are dark, creating a stark contrast with the illuminating lights that pierce through, crafting a surreal ambiance. The floor features digital displays of tempestuous waves, further immersing visitors in the thematic essence of overcoming turmoil. The ceiling, deliberately low, amplifies a sense of encumbrance, simulating the weight of challenges one faces, prompting introspection among the visitors. Amidst these moments of perceived struggle, the exhibition’s design cleverly employs mesh banners suspended from above. These banners, bearing the chronicles of BAGLIETTO, are not just mere decorative elements; their semi-transparent nature, backlit by ambient lighting, does not obscure the architectural features behind them. Instead, it enhances the ethereal atmosphere, allowing light to filter through both the panel and the mesh banner, thereby elevating BAGLIETTO’s illustrious past to a level of heightened grandeur and nobility. This thoughtful arrangement not only preserves the integrity of the space’s design but also serves to magnify the dreamlike quality of the exhibition, offering visitors a profound and majestic exploration of BAGLIETTO’s enduring legacy.

58 Taewoong Youn Nautical Micro Museum with BAGLIETO 59
UP ENT 1.5 0 0.5 3 Reflective Panel Digital Panel Exhibit


Polycarbonate Panel 6mm
Steel Frame 20 x 20 mm
Polycarbonate Panel 6mm
Polycarbonate Panel 12mm
Steel Frame 20 x 20 mm Container Frame
Steel Frame 20 x 20 mm
Polycarbonate Panel 6mm
Acryl Waterproof Plate 20 mm
Steel Frame 30 x 30 mm
Aluminum Reflective Panel 6mm
Curtain Steel Frame ø30
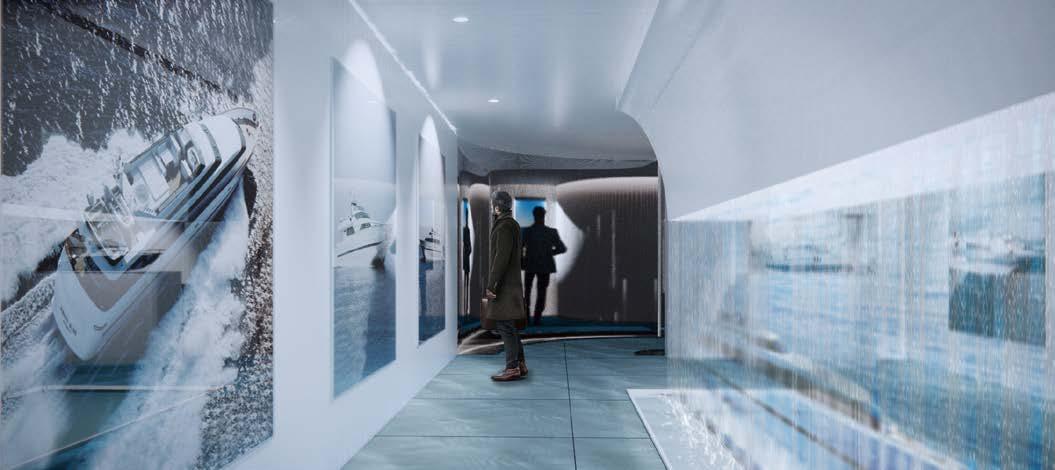
Tranquility Amidst Triumph: The Essence of BAGLIETTO’s Iconic Models
At the core of Exhibition 02: BAGLIETTO’s Iconic Models, a charmingly small waterfall stands as the focal point, delivering a profoundly serene auditory experience to all its visitors. This gentle flow of water crafts a haven of tranquility, warmly inviting guests to halt their steps and deeply immerse themselves in a peaceful interlude of relaxation. Augmenting this harmonious blend of natural sounds, the exhibition is adorned with a digital sea display, echoing the pioneering spirit of the first building’s design yet setting itself apart by portraying the sea’s calmness with vivid clarity, thus intensifying the serene atmosphere that swathes the surroundings. This deliberate fusion of digital brilliance and nature’s simplicity not only heightens the sensory journey but also intricately weaves the enduring theme of surmounting hardship with a refreshed emphasis on calmness and serenity. By presenting these meticulously selected elements, Exhibition 02: BAGLIETTO’s Iconic Models ushers its audience into a contemplative voyage, highlighted by the comforting embrace of water in both its digital manifestation and natural state, crafting a sanctuary for reflection and rejuvenation amidst the enduring narrative of resilience and strength.




60 Taewoong Youn DN DN A 1F G.L. ± 0 2F + 2,700 R.F + 5,400 1.5 0 0.5 3 Reflective Panel Digital Panel Exhibit Water
Nautical Micro Museum with BAGLIETO 61

Flowing Into the Future: The BAGLIETTO’s Current Production
In Exhibition 03: BAGLIETTO’s Current Production, the walls come alive with water cascading down both sides, creating a dynamic flow that moves in harmony with the visitors’ path. As guests meander through this fluid corridor, they engage directly with the stream, symbolizing the journey through BAGLIETTO’s enduring legacy. The water, upon encountering the essence of BAGLIETTO, divides and envelops the space, dramatically encapsulating the brand’s unyielding spirit in the face of adversity. This immersive experience not only showcases BAGLIETTO’s resilience but also instills in the visitors the courage to pursue their own dreams with renewed vigor. As the exhibition concludes, guests are gently ushered back into the rhythm of their everyday lives. The transition from the exhibition space through the atrium and back into the cityscape becomes a reflective journey. Here, mirrored on the building’s surface, visitors encounter their own reflections, transformed. No longer the same individuals who entered, they now see in themselves a clarity and determination about their dreams, inspired by BAGLIETTO’s legacy. This profound moment of self-realization marks the culmination of the exhibition, leaving a lasting impression of courage and challenge as visitors step back into their daily lives, empowered by the indomitable spirit of BAGLIETTO.



62 Taewoong Youn
Nautical Micro Museum for BAGLIETTO 63 UP ENT 1.5 0 0.5 3 Reflective Panel Exhibit Water
Project Detail
2022 / Hotel
Coworker Jin Yebin
Location Allihies, Ireland
Site Area 2,500m²
Competition YAC Meditation Mine
Meditation Mine
Reflecting on one’s busy situation, escaping the city of change, alongside Allihies’ history
Overview
Meditation Mine is a sanctuary nestled in Ireland’s Allihies Mountain, offering respite to pilgrims of life. Allihies Mountain served as Ireland’s most significant copper mine from 1812 to 1962, preserving the traces of hardships endured by people of that era until today. Though the era of life as a mine has ended, it has transformed into a tranquil mountain, yet it remains a place where one can feel the changes and the passage of time. Moreover, Allihies Mountain not only comprises rocks but also harbors the essence of nature, providing a space to heal the mind and spirit away from the complexities and chaos of modern society. At Meditation Mine, through a sequence of rest, observation, and contemplation, intertwined with the stories of Allihies Mine and the natural environment of Allihies Mountain, individuals come to reflect on their true selves as they are.
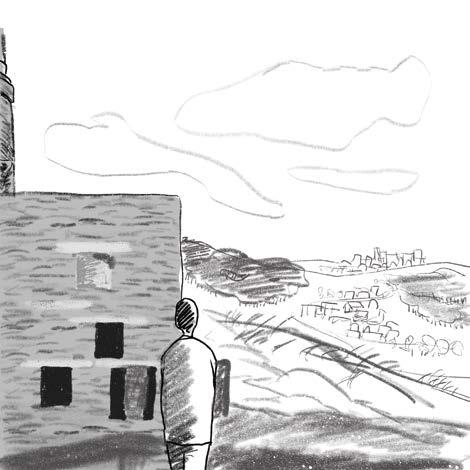
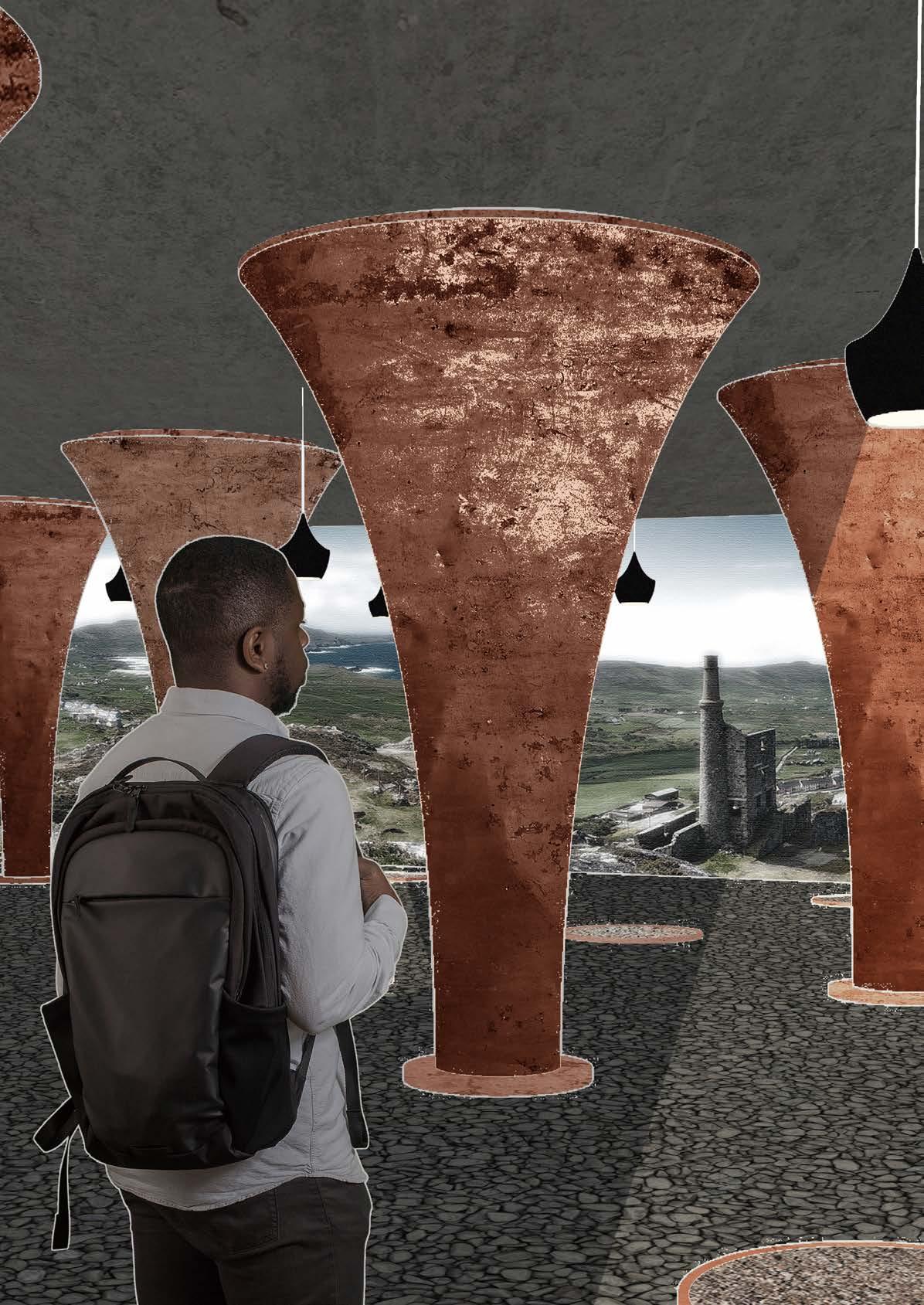
64 Taewoong Youn
05 —— The view of the city seen through Allihies Mine_concept sketch

Monastery atop a rocky mountain for pilgrims
Meditation Mine is a monastery situated atop a desolate rocky mountain, offering a sanctuary of respite for pilgrims of life. We are all pilgrims in search of the reasons for our existence within life. The numerous events of daily life often wear down our hearts and minds. To discover our true reasons for being in life and to live as our true selves, there are moments when we need to step away from the mundane to reflect on ourselves. Meditation Mine is precisely a space for such individuals. Allihies Mountain in Ireland, where Meditation Mine is situated, is a rugged rocky mountain that once housed copper mines
in the past. From 1812 to 1962, Allihies Mountain was a site of intense livelihood, but now it has become a space of tranquility. However, the traces of that intense life have left their mark on the land. The buildings used by past mine workers, now serving as the present-day Allihies Mine Museum, the carved-out rocks, and the remnants of stone walls are all that remain. The rugged, untouched nature of Allihies Mountain and the remnants of life there offer pilgrims of life the opportunity to contemplate what lies within their hearts with hopeful anticipation.
66 Taewoong Youn Meditation Mine 67

To truly see the forest, step out from within To view our circumstances objectively, it’s essential to take a step back from the present situation. Unlike the past, where change was less frequent, many new things are emerging now, making it increasingly vital to find the life we desire for a fulfilling existence. However, amidst the hustle and bustle of modern society—filled with countless people, cars, noises, and various events— this pursuit is no easy task. Allihies Mountain, where Meditation Mine is located, offers a tranquil refuge away from the myriad stimuli of urban life. Frozen
in time with traces of the copper mine that operated until 1962, it provides an escape from the overwhelming stimuli of the present. Additionally, the villages of Cluin and South Allihies, situated to the southwest of the mountain, offer an opportunity to contemplate one’s life within the cityscape from afar, providing a broader perspective on one’s own existence. Amidst these serene surroundings, individuals can find clarity and introspection, guiding them towards a deeper understanding of their true aspirations and purpose in life.

The city seen through Allihies Mine Allihies Mine, located on the Cork Peninsula of Ireland, was a scene of rugged existence. Operating as a copper mine from the mid-19th to the mid-20th century, Allihies Mine bears the traces of the arduous lives of those who worked there. The carved stones and landscapes of the mined hills, along with the ruins, depict their hardships. Framing these remnants, pilgrims have the opportunity to reflect on aspects of their own lives within the context of daily existence. Amidst the tranquility, history speaks volumes.

Meditation Mine 69 150 0 50 300 Meditation Mine Old Allihies Mine
The overlap between Allihies Mine and the city

Three sequences for contemplation
To facilitate introspection among pilgrims visiting the hotel, a sequence of three stages—rest, observation, and contemplation—is provided. In the first stage, corresponding to the rest in the hotel room, guests soothe their weary bodies and prepare for contemplation. In the second stage, akin to a museum, guests observe the traces of the past copper mine era and the untouched beauty of Allihies Mountain, contemplating the essence of life. Finally, in the third stage, representing meditation and yoga, guests have time to reflect on their own lives.
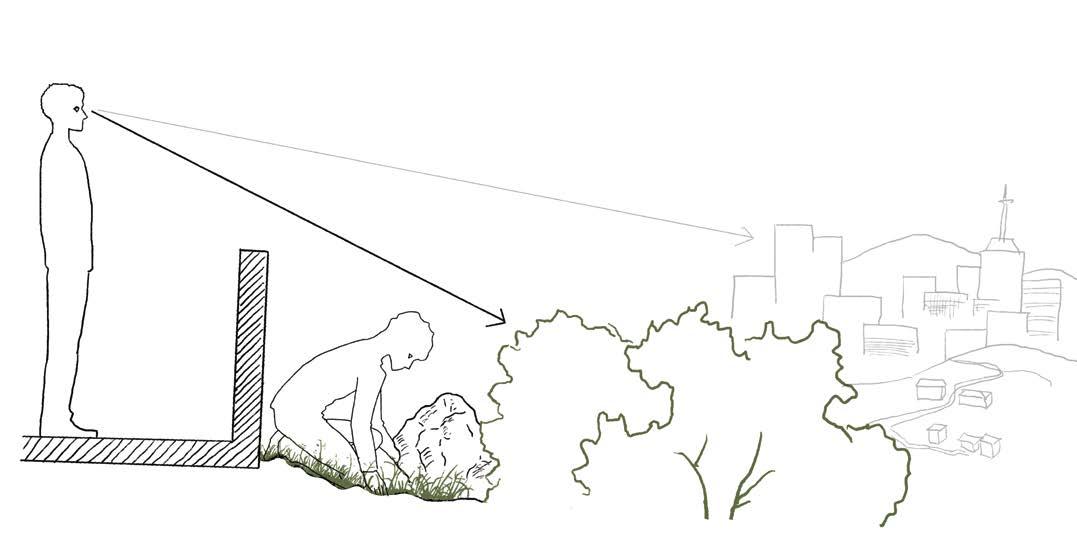
Journey to the Traces of Life During the Copper Mining Era
Pilgrims embark on a sensory journey through the traces of life in the copper mines. Starting with approaching the hotel, the first stage of relaxation allows them to experience Allihies
Mine through sight and sound. Progressing through the second and third stages of observation and contemplation, sensations are heightened through touch and smell, enabling pilgrims to immerse themselves in the past life of Allihies. Through this process, pilgrims reflect on their own present by comparing it to moments of the past.
70 Taewoong Youn
Meditation Mine 71
UP UP UP DN E/V E/V ENT 1st Floor Plan 15 0 5 30 1 4 5 8 11 13 10 12 6 9 7 2 3 3 14 15 16 17 20 23 23 22 26 24 25 27 28 21 18 19 1. Lobby 6. Dry Storage 11. Laundry Storage 16. Museum 21. Reception Office 26. Changing Room 2. Reception Office 7. Changing Room 12. Cleaning Room 17. Yoga & Meditation Lobby 22. Cleaning Room 27. Yoga Studio 3. Restroom 8. Office 13. Cleaning Storage 18. Group Meditation 23. Restroom 28. Yoga Terrace 4. Restaurant 9. Director’s Office 14. Suite Room 19. Personal Meditation 24. Office 5. Kitchen 10. Laundry Room 15. Luxury Suite Room 20. Yoga Reception 25. Storage

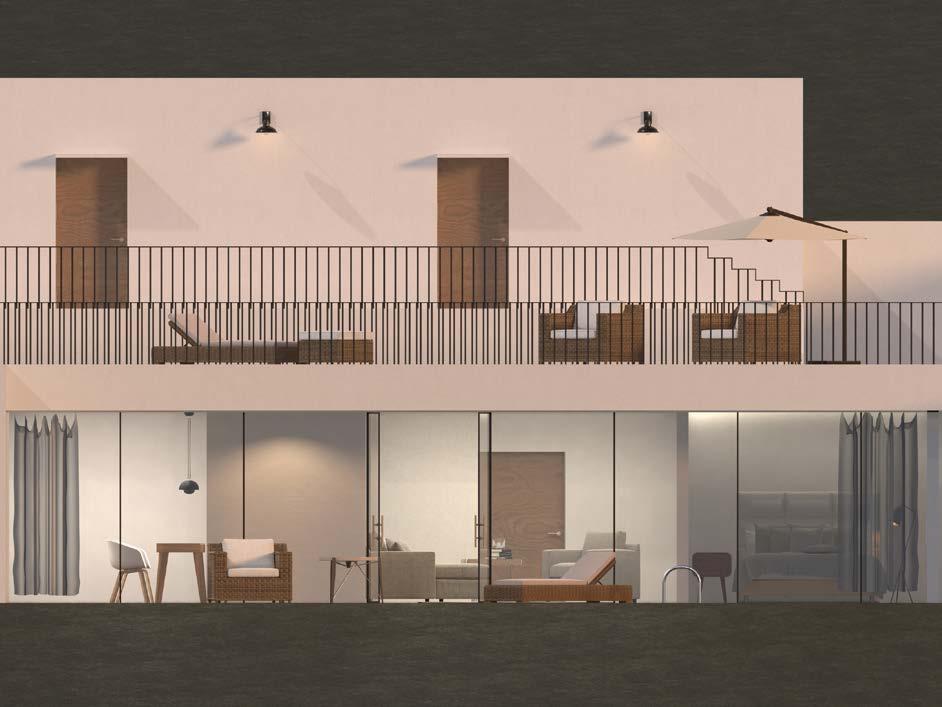
Hotel: A space for rest before contemplation
The space for contemplation, the first sequence in looking back on oneself, is the hotel. Pilgrims find solace in the hotel, comprised of a lobby, restaurant, rooms, outdoor lounge, and pool, where they can gather strength before reflecting on themselves amidst the rugged allure of Allihies Mountain and the traces of the Copper Mining era within. Upon entering the Luxury Room and Suite Room located on the first floor, one can have a face-to-face encounter with Allihies Mountain and oneself. With expansive windows, the
grandeur of nature is laid bare, and beyond the windows, a secluded deck offers a private experience with nature. Furthermore, within the room, there is an experience of quiet reflection through the presence of a hot tub, sauna, and space for contemplation. On the second floor, the outdoor lounge and pool offer a chance to relax while fully immersing oneself in the grandeur of Allihies Mountain. The experience of such relaxation helps to unwind both body and mind, aiding in looking inward and reflecting on oneself.
Meditation Mine 73
Suite Room Plan Luxury Room Plan 3 0 1 6 1. Living Room 3. Dress Room 5. Study 7. Mechanical Room 2. Bed Room 4. Terrace 6. Sauna 8. Swimming Pool 2 5 6 7 1 2 3 4 8 1 3 4 8

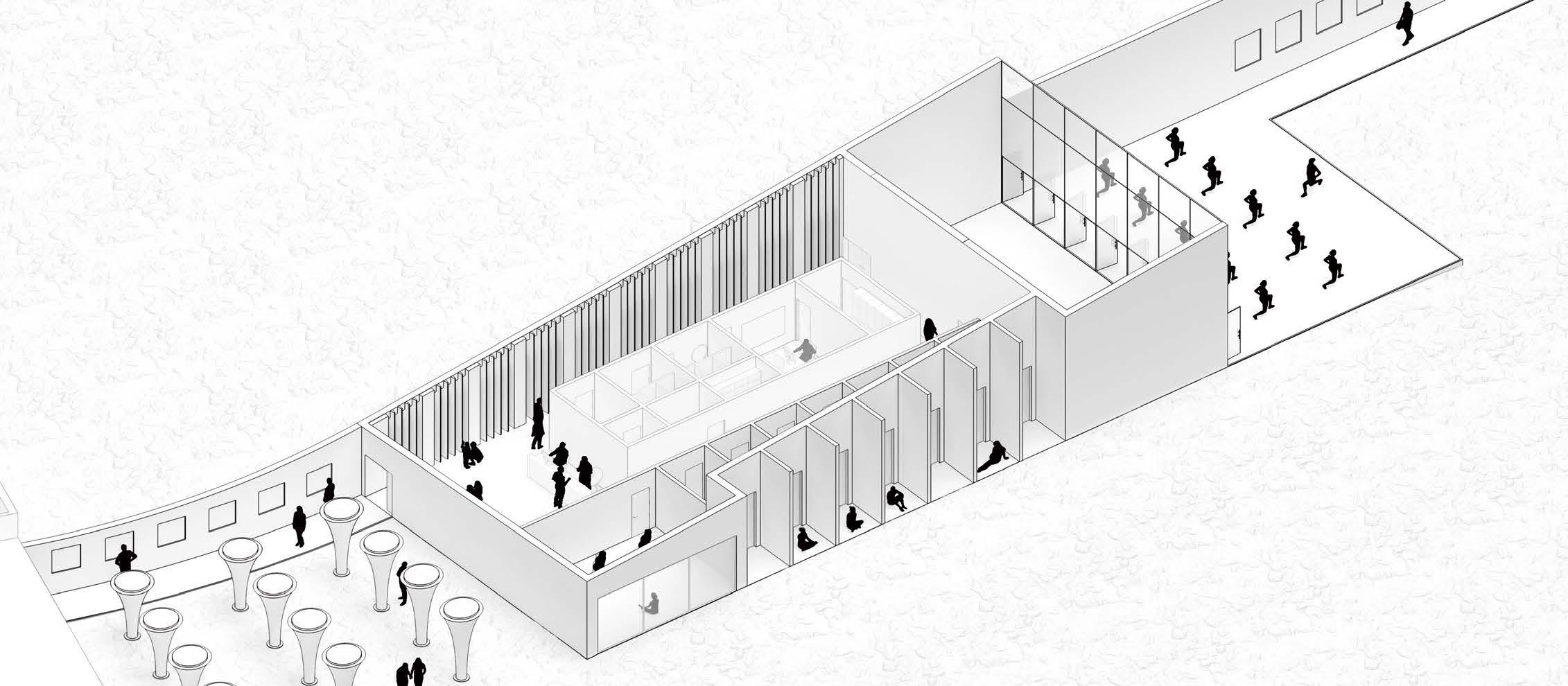
Museum, Meditation & Yoga: Space for Observation and Contemplation
The Museum and Meditation & Yoga Classroom provide immersive spaces for individuals to engage with the tangible remnants of life during the Allihies Mine era, stimulating all senses and fostering introspection regarding one’s physical and mental well-being. Within the Museum, visitors are enveloped in narratives recounting the historical significance of the Allihies Mine period, while using copper-coated pillars as frames to gaze upon the archaeological remnants of Allihies Mine and the sprawling cityscape beyond. Meanwhile, in the Meditation & Yoga Classroom, participants are encouraged to venture beyond the confines of traditional walls, embracing outdoor experiential areas and exposed geological strata, where the essence of past lives intertwines with nature.
Here, amidst these tangible connections to history and the natural world, individuals are afforded the opportunity for profound self-reflection, contemplating the echoes of the past as they resonate within their present-day bodies and minds.
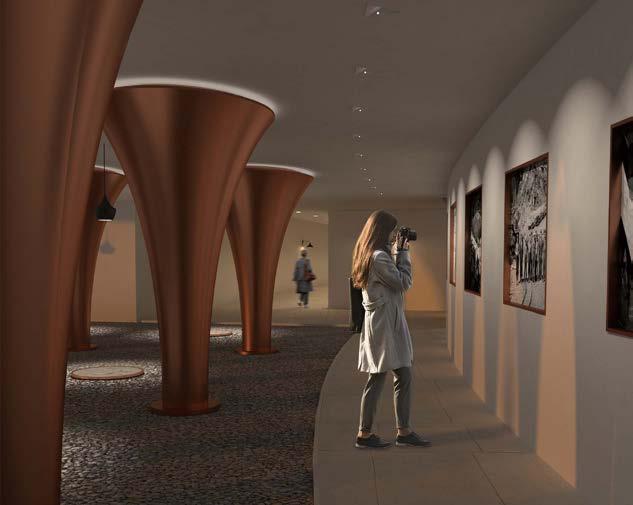
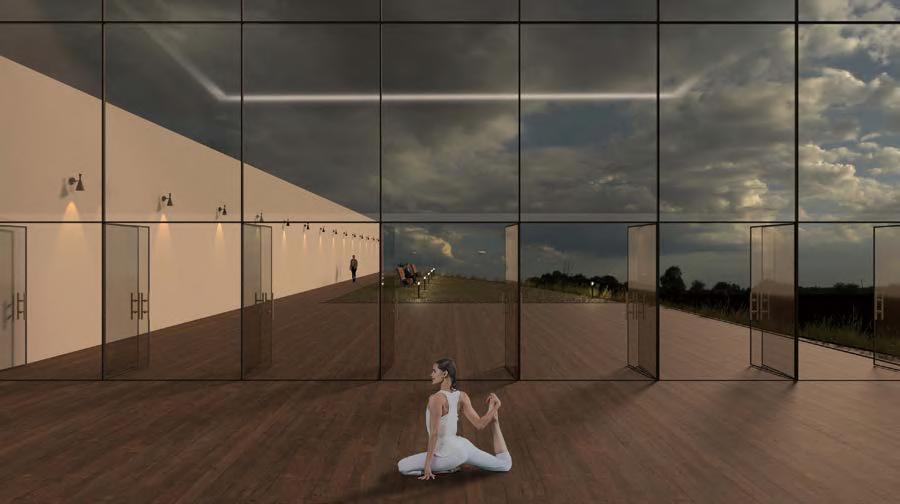
74 Taewoong Youn
Meditation Mine 75
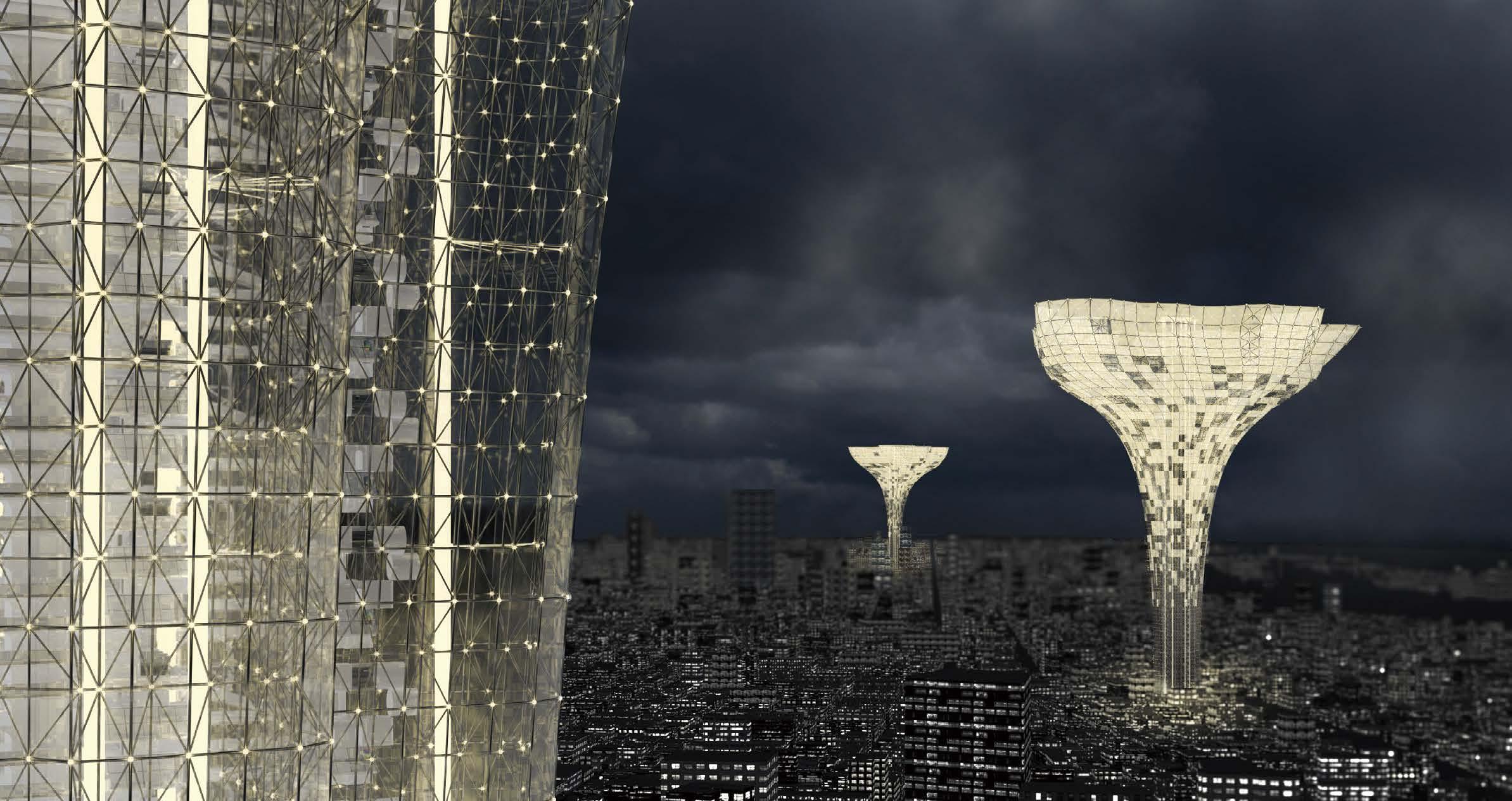
Ultra Compact City: Lightfall
Harnessing Solar Power
Skyscrapers as prototypes for high-density cities, aimed at a more pleasant life, and surface-level de-densification
Overview Lightfall(name of ultra compact city) proposes a new urban concept centered around solar energy as the primary societal infrastructure. As technology advances, people are increasingly drawn into artificial environments. However, the essence of human existence lies in the smell of earth and the coexistence with flora and fauna. We suggest a novel city structure made possible by technological progress that allows people to inhabit their natural essence. Various towering structures concentrate facilities essential to human life, while major societal infrastructures such as huge stadiums or production facilities are located underground. These towering structures serve as collectors of solar energy, which is then redistributed to necessary areas through subterranean transportation systems. Solar power not only serves as a primary energy source but also illuminates the underground, transforming it into an environment similar to the surface, extending human life’s foundation infinitely beneath the ground.
76 Taewoong Youn
—— Ultra Compact City: Lightfall 77
Detail 2023 / Future City Master Plan Cowerker Kim Hyoli, Jin Yebin Location New York, United States Professor Kim Youngsuk Competition Evolo Skyscraper Competition 2023
06
Project

Past
The infrastructure in the city naturally arises from place to place and occupies unnecessarily much space. For this reason, humans are not able to secure enough low-density and pleasant spaces to live a human-like life.

Present
Underground cities develop in the process of building a tower of voids and absorbing the surrounding infrastructure. Solar power becomes the city’s new foundational energy and it is also redistributed into every corner, lighting up dark alleys and underground cities in the city.

Near Future
The void in the tower fills, and the density of the surrounding buildings gradually decreases. The infrastructure closely related to life is super-dense in the tower, and the core infrastructure forms layers deep underground.

Future
The tower becomes ultra-dense, and all the infrastructure is concentrated at a point on the ground called the tower and placed in a deep underground layer, so that the ground returns to space for humans and nature.

The changing densities in Manhattan neighborhoods: Relative proportion
Source: The Rise and Fall of Manhattan’s Densities, 1800-2010
Source: Our World in Data Coal Oil Gas Cement CO2 emissions by fuel type
Facing Urban Crisis: City Overpopulation and Climate Change
In the late 18th century, following the onset of the Industrial Revolution, humanity began to gather in cities. People who had previously lived scattered across the entire land started converging into narrow urban spaces, resulting in overwhelmingly high population densities compared to rural areas. This phenomenon led to various problems in aspects such as housing, transportation, environment, society, and infrastructure, adversely affecting the quality of human life.
While the invention of machinery was a blessing for past generations, as we progress into the future, it is increasingly turning into a disaster. In the process of producing, operating, and maintaining machinery, an immense amount of coal fuel began to be used. Consequently, the concentration of carbon dioxide in the air has reached unprecedented levels when compared to the past. The accelerated global warming has exposed humanity to unprecedented and extensive abnormal natural disaster.

Total energy capacity by sources
Source: A fundamental look at energy reserves for the planet, Richard Perez, Marc J. R. Perez
78 Taewoong Youn
Ultra Compact City: Lightfall 79 Number of natural disaster 400 300 350 250 200 150 100 50 40 billion t 35 billion t 30 billion t 25 billion t 20 billion t 15 billion t 10 billion t 5 billion t 1900 1920 1940 1960 1980 1900 2022



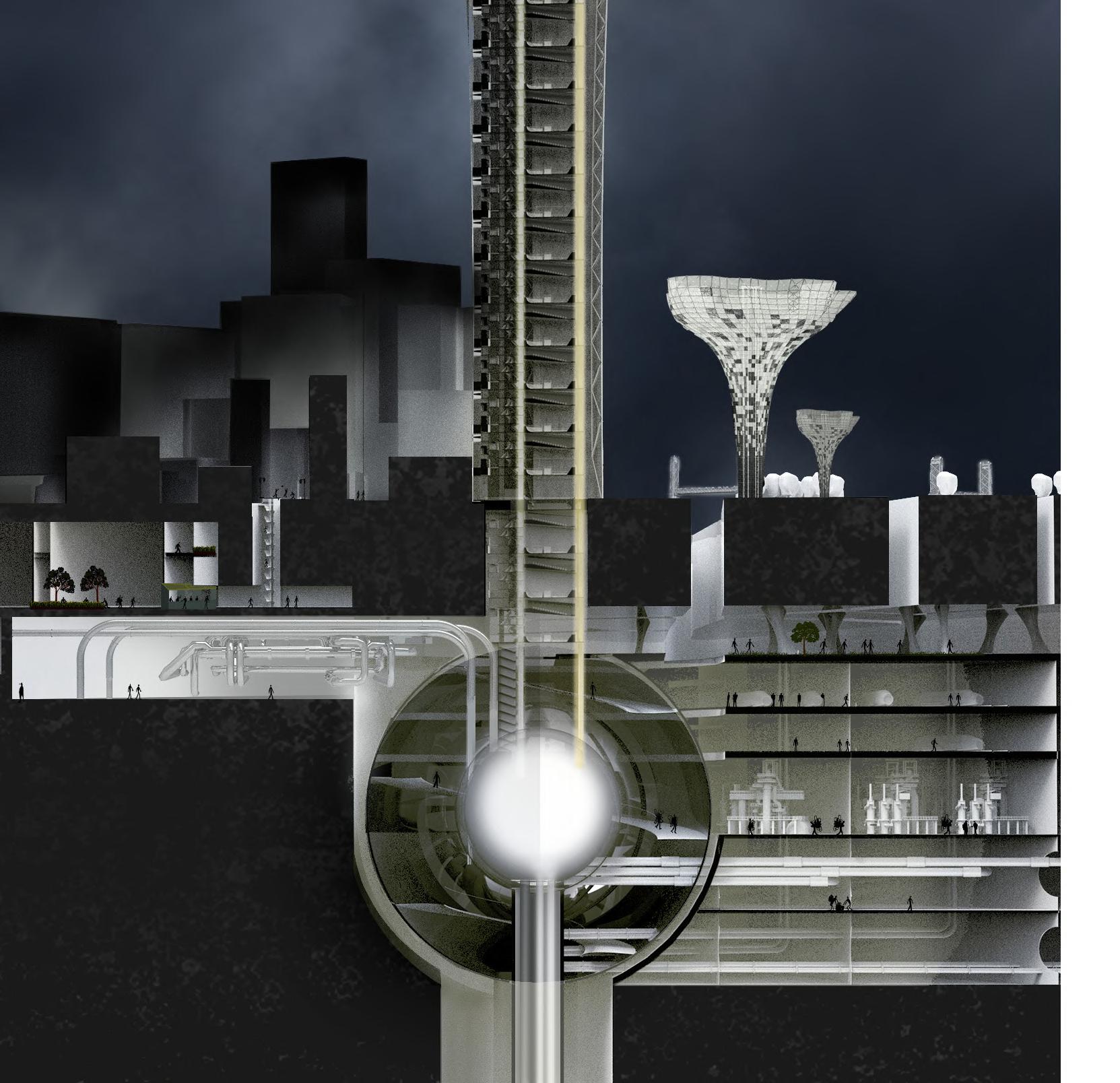













Illuminate a backstreet Illuminate an underground square The sunlight used as the city’s base energy Illuminate an underground farm Utilize as the power source Sunlight Redistribution Concentrate sunlight on the silo Present Future Solar Silo Core Infrastructure Layer Underground Street Underground Farm & Market Light Cable for Sunlight Transport Hyperloop Station Power Plant Sunlight for Light Supply Sunlight for Energy Supply Sunlight Transportation Ultra Compact City: Lightfall 81 A new Manhattan Master Plan harnessing sunlight as an energy source Solar energy accounts for all the energy on Earth. Over the course of a year, approximately 173,000 terawatts of energy come from the sun, which is 961 times the energy consumed by Earth in 2022. If we efficiently store and utilize sunlight alone, other energy sources wouldn’t be necessary. We propose a new infrastructure system centered around solar power. Enormous solar panels collect solar energy, channeling it into massive solar silos situated underground. The stored solar power within these silos is distributed through an underground transportation system to various facilities requiring energy. Moreover, this vast reservoir of stored solar energy in the silos illuminates subterranean cities, extending the surface area underground infinitely, creating a new foundation for life.
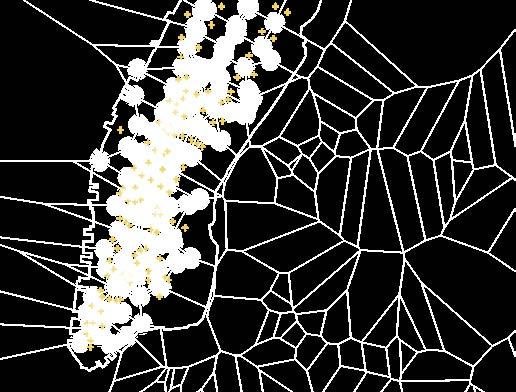
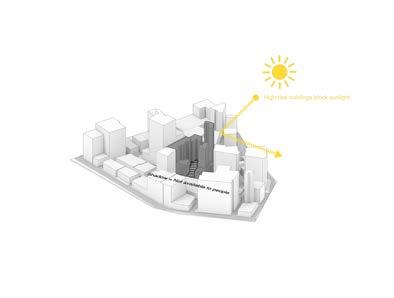
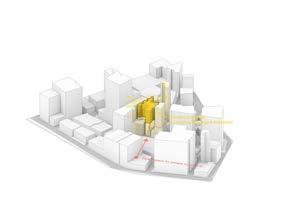
Equitable Distribution of Urban Infrastructure
Lightfall is located in a position where it can evenly distribute urban infrastructure. The infrastructure of the city is not evenly distributed. Infrastructure is concentrated in areas where many people are distributed, and in other areas, infrastructure is lacking. Lightfall is located in an area that is marginalized from places with many people and sufficient infrastructure, represented by subway stations. The tower can supplement the lacking urban infrastructure in the early stages of the tower. This allows the urban infrastructure to be evenly distributed.
Manhattan land use ratio
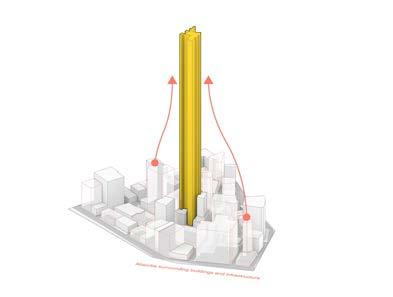

Utilizing Vacant Spaces in the City
When examining Manhattan’s land use, vacant spaces within the city amount to just 4.4%. These spaces are predominantly the overlooked areas between buildings, where neither light nor attention reaches—a neglected zone susceptible to dirt and various incidents. To assimilate into the existing cityscape, Lightfall frames are installed in the vacant spaces of the city. The initial frames provide bright light and fresh air to the overlooked areas, transforming them into vibrant cultural spaces. The frames absorb the surroundings, starting from the buildings adjacent to the site, minimizing the issue of insufficient space within the block where Lightfall is situated.
Distant Future
absorption rate: 100%
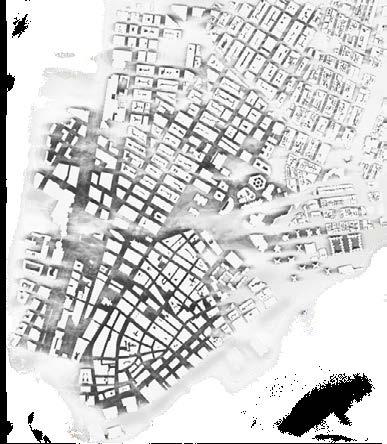
The time of receicing sunlight

NY subway station Location of Lightfall Due to high-rise buildings, the back alley of the block becomes a dead space where light cannot enter. These alleys create a poor environment and contribute to the rise of negative indicators such as the crime rate. Offset a certain distance from the buildings around the back alley so that they do not interfere with the lives of the surrounding buildings, and the lower floors of the back alley are used as an open plan. This building supplies sunlight to back
and surrounding buildings. Buildings rise and absorb surrounding infrastructure and buildings. The density of the surrounding buildings gradually decreases. As the surrounding buildings disappear, space remains, and the spaces return to nature and humans. The upper part
the building
larger and is optimized for collecting sunlight. The bending of the building allows the upper wind
ride
along the surface of the build-
alleys
of
becomes
to
down
ing, providing pleasant air to the surrounding buildings.
4.4% 7.0% 7.0% 7.6%
11.5% 21.4% 20.8% Residence
Industrial and Manufacturing Transportation and Utility Public Facilities and Institutions Open Space Parking Facilities Vacant Land
Urban
20.3%
Commercial and Office
Ladybug Tools Hour 0 10
Source: Under the reader_The Geography of New York City Source: epwmap _

Spaces Embracing Diverse Lives
As society advances, the needs and demands of individuals have become more diverse. Consequently, architecture has evolved to create spaces capable of accommodating the varied needs of different individuals. Lightfall supports a variety of modular forms that can be interconnected, enabling the efficient construction of spaces tailored to the diverse needs of individuals within confined areas. People can engage in various activities such as residential, business, commercial, and cultural pursuits within the tower. Large facilities like stadiums, factories, and infrastructure that may be challenging to position within the tower are located underground. Stored solar energy illuminates the underground, providing a pleasant environment similar to the above-ground. Each floor is connected by high-speed vertical elevators, stairs, and ramps, facilitating easy movement between different spaces. Furthermore, the ground surface is restored to its natural state, serving as a space where people can reconnect with the original essence of life and experience a harmonious interaction with nature.

84 Taewoong Youn
Ultra Compact City: Lightfall 85 1 1 1 1 3 1 3 2 4 2 4 1 5 7 6 9 10 8 1. Office 3. Sports Stand 5. Commercial 7. Education 9. Sports 2. Culture 4. Sunbed 6. Meditation 8. Residence 10. Auditorium
Panic Room
Criticize the current architectural issues using the appearance of today’s buildings
Project Detail
2022 / Conceptual Art Work
Coworker Kim Hyoli, Jin Yebin, Yoo Seungseo
Professor Kim Youngsuk
Concept
Criticism is directed towards buildings that consider the natural environment as secondary and use energy indiscriminately.
Synopsis
Warnings about energy usage have been continuous. However, when constructing buildings, we’ve prioritized aesthetic and functional aspects, relegating energy considerations as secondary. The increasing reliance on sustained energy has strained the environment, significantly impacting our lives. Land has ceased being solely for humans; people, seeking refuge from disasters, have built layers of buildings upon buildings, increasingly migrating upwards for safety. Curtain walls no longer shield individuals from the external environment. Aesthetics are no longer the primary concern in building construction. Instead, structures are perilously stacking thicker concrete, aligning more with functionalities of protecting humans from the natural environment and generating energy.
Story
In an attempt to escape rapid environmental degradation, existing structures on the surface were repurposed as foundations, continually building upwards in pursuit of habitable zones. Faced with the destruction of Earth’s environment, the objective of architecture has transitioned from the pursuit of aesthetics to becoming a mechanism for survival. The buildings that ascend by treading upon the magnificent architecture of the past now bear only functional ruggedness.
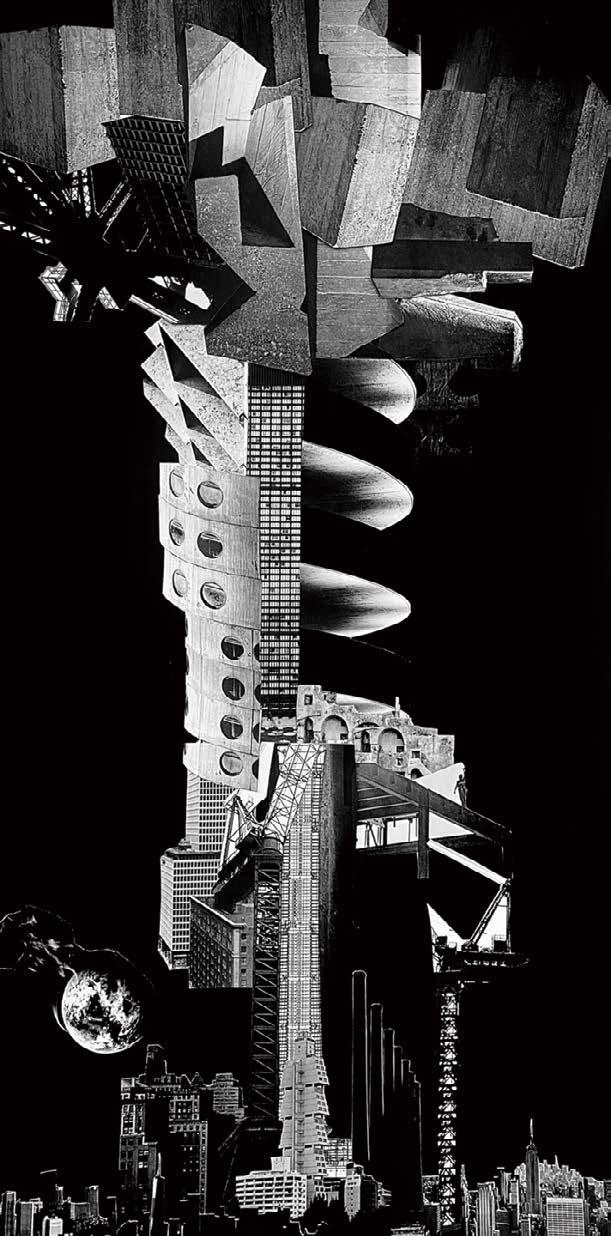
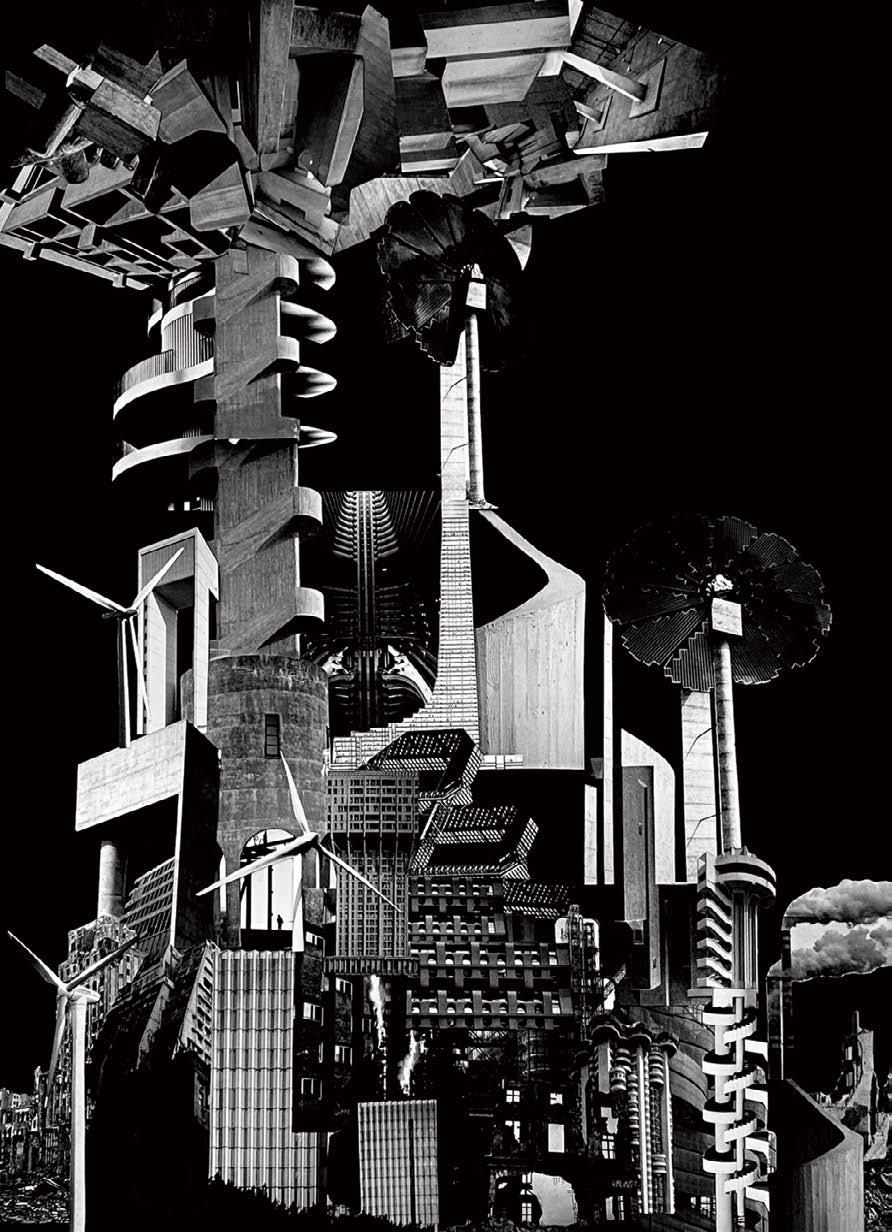
86 Taewoong Youn
07 ——
Panic Room 87
08 ——
Detail Design
Polycarbonate double skin facade & skylight detail design
Project Detail
2022 / Detail Design
Professor Chu Beom
Synopsis
This is the detailed design of the circular archive ceiling and upper entrance area within the initial design of Seong Knowledge LAB. It was part of a class on detailing design. The design was composed to meet various requirements such as realization, insulation, waterproofing, and structural integrity. It was created with reference to architectural magazines like Detail from Germany and books from House Detail Architecture.
References
1. Schonburg Conversion in Berne_Detail Magazine
2. Wohn- und Bürohaus in London_Detail Magazine
3. Alvaro Siza in Detail _ Vol.1/ House Detail Architecture
Polycarbonate Double Skin Facade & Skylight Detail
sheet-aluminium
51mm corrugated fibre cement roofing sheet
50/50mm battens; 25/50mm counter battens sealant layer
18mm oriented-strand board
140mm PIR thermal insulation with vapour barrier on underside
18mm plywood sheeting on battens varying in depth 300mm reinf. concrete roof roof light: triple glazing in aluminium frame 15mm wood-based panel substructure 33mm acoustic panel cross window with triple glazing: toughened glass + float glass + toughened glass in wood/alum, frame 40mm six-layer polycarbonate multi-wall sheeting with tonged + grooved joints
50/50/4mm square hollow-section aluminium
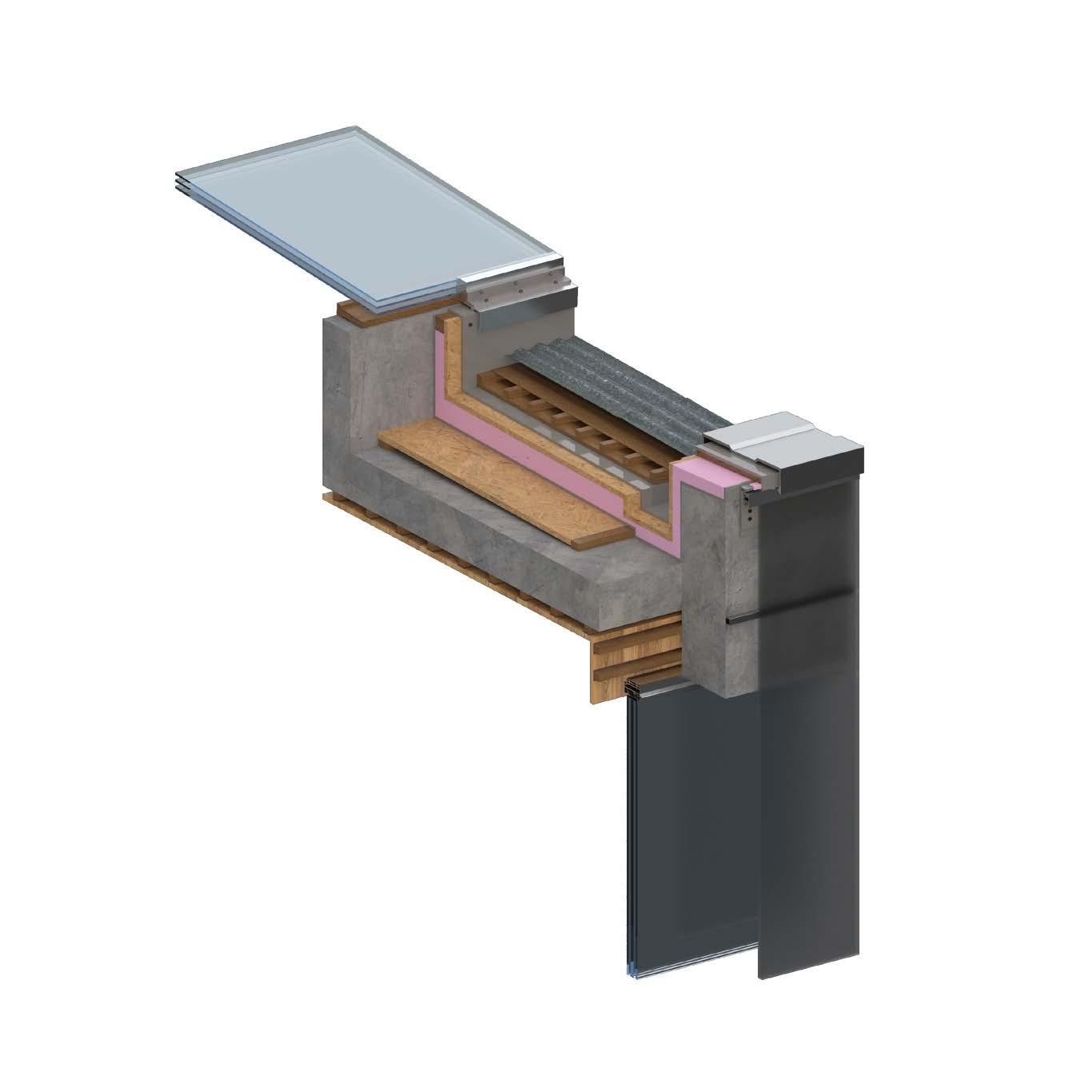
88 Taewoong Youn
Elevation Detail
1. 2. 3. 4. 5. 6. 5 Horizontal Section Detail 1 2 3 3 1 6 5 6 Horizontal Section Detail 1 2 4 3 5 6 Horizontal Section Detail Elevation Detail
frame 40mm
6.
wood/alum,
six-layer polycarbonate multi-wall sheeting with tonged + grooved joints 50/50/4mm square hollow-section aluminium
09 ——
Graduation Exhibition
Poster Design (2023)
Extracting regularity from existing works using Midjourney and generating new images based on it
Project Detail
2023 / Poster Design
Synopsis
The Graduation Exhibition Poster Design (2023) was a project created for the Department of Architecture at Konkuk University’s graduation exhibition held in September 2023. It was produced using the Midjourney image generation algorithm program. The project involved analyzing rules from early sketches done at Studio 406 during the initial stages of graduation design, and then creating new images based on these rules. Among the newly generated images, several were selected to extract multiple new rules using Midjourney. These rules were then used to create the exhibition poster.
The emergence of AI as a new tool has led to various experiments in generative design. This project is one such experiment. Rather than relying on randomly generated results based on prompts, the direction of the outcome was adjusted using existing elements, and multiple results were derived within that framework to achieve the desired outcome.
As it represents the graduation exhibition of the Department of Architecture at Konkuk University in 2023, believe the image should reflect the thoughts and designs of not just one individual, but of multiple students, making it suitable for a graduation exhibition poster that represents a larger portion of the student body.
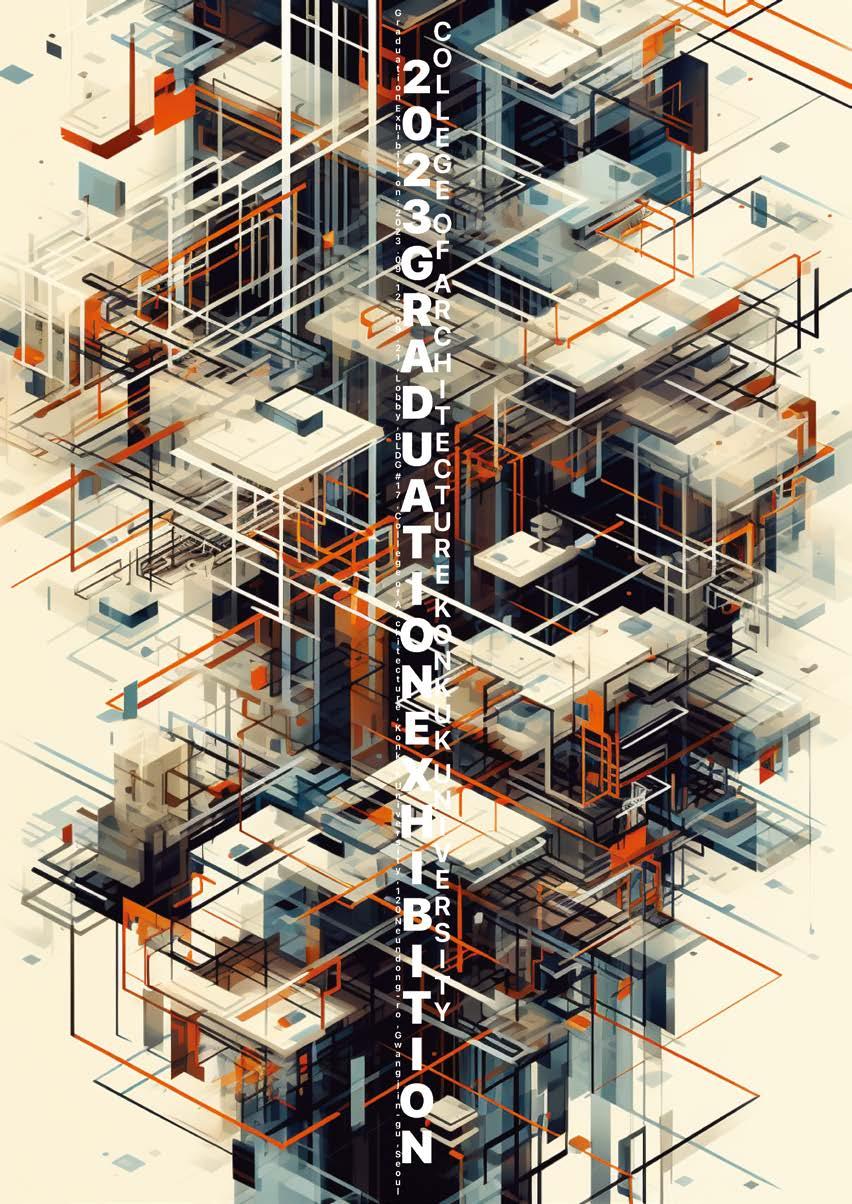
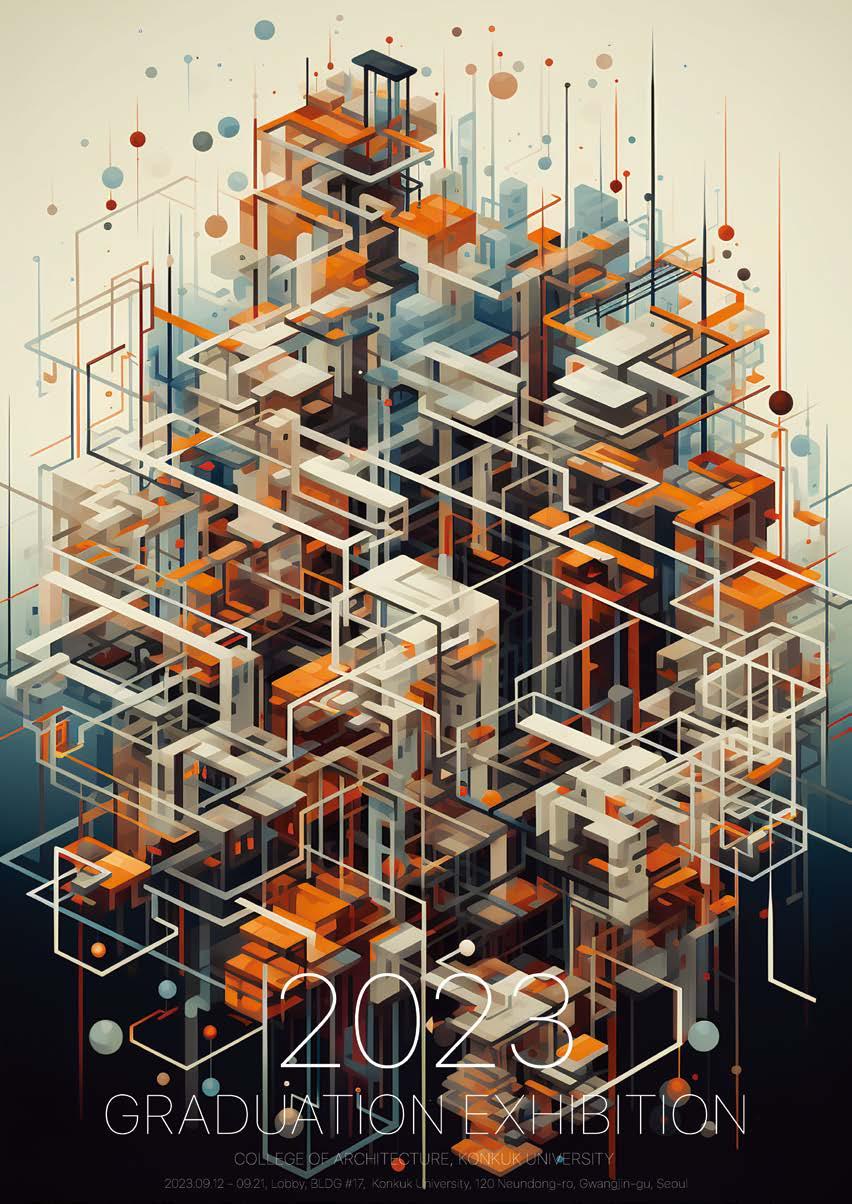
90 Taewoong Youn
Graduation Exhibition Poster Design (2023) 91
93
Y. Architecture
Selected Works 2021-2024
©
by
law
may not be used in any form
prior permission.
BOOK PRODUCER YOUN TAEWOONG Copyright
by Youn Taewoong, all right reserved. All images and text contained herein are protected
copyright
and
without

Architecture Selected Works 2021-2024 Youn Taewoong Y. Copyright © 2024 by Taewoong Youn, all right reserved. No part of this publication may be reproduced, stored in a retrieval system, or transmitted by any means, photocopying, recording or otherwise, without the prior permission of copyright owner.























































































































































































