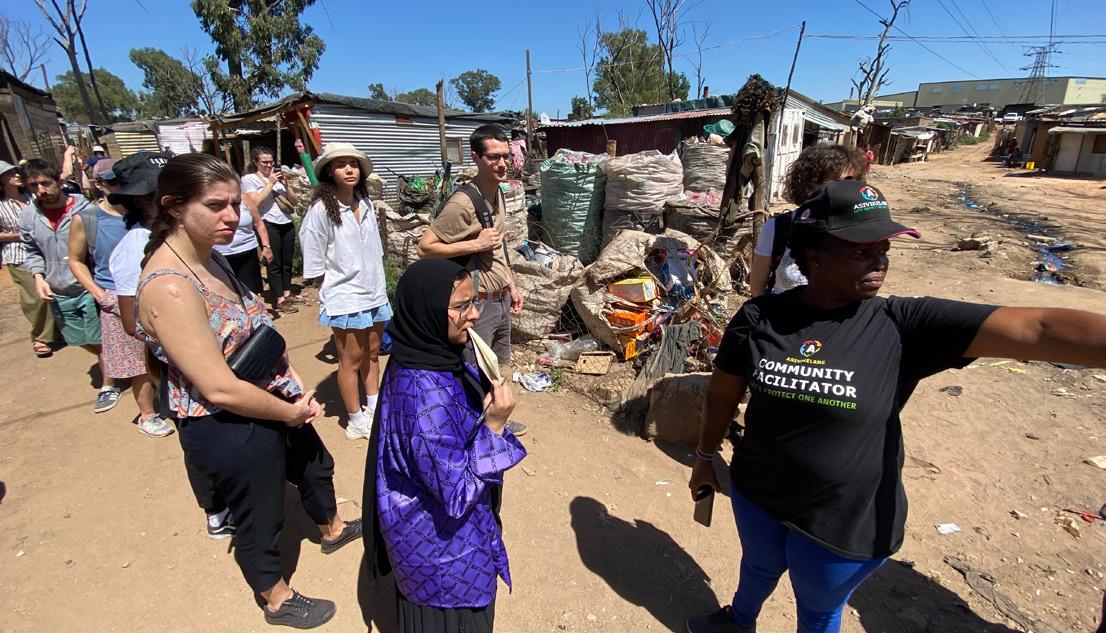TAHMINEH HOOSHYAR EMAMI
ARB, RIBA, MArch, BA (Hons), PG Dip
SELECTED WORKS
May 2024
Tahmineh Hooshyar Emami
ARB, RIBA, BA, MArch, PGDip
Tahmineh Hooshyar EmamiTahmineh Hooshyar Emami
ARB, RIBA, BA, MArch, PGDip
ARB, RIBA, BA, MArch, PGDip
I am a qualified Architect and educator with experience across practice, academia and the third sector in a number of different roles, including project management, administrative and design led positions.
In my architectural role, I am specialised in strategic workstages across public and commercial sectors, with considerable experience in driving concept design and development through to technical resolution.
I am a qualified Architect and educator with experience across practice, academia and the third sector in a number of different roles, including project management, administrative and design led positions.
I am a qualified Architect and educator with experience across practice, academia and the third sector in a number of different roles, including project management, administrative and design led positions.
Professional Qualifications
In my architectural role, I am specialised in strategic workstages across public and commercial sectors, with considerable experience in driving concept design and development through to technical resolution.
Royal Institute of British Architects, Chartered Member (Membership No 20006441)
In my architectural role, I am specialised in strategic workstages across public and commercial sectors, with considerable experience in driving concept design and development through to technical resolution.
Architect's Registration Board (Registration No 096575H)
Professional Qualifications
Professional Qualifications
Registered Architect in the Chamber of Romanian Architects (Credential ID 11688)
Royal Institute of British Architects, Chartered Member (Membership No 20006441)
Professional Practice
Architect's Registration Board (Registration No 096575H)
Royal Institute of British Architects, Chartered Member (Membership No 20006441)
Architect's Registration Board (Registration No 096575H)
Registered Architect in the Chamber of Romanian Architects (Credential ID 11688)
Registered Architect in the Chamber of Romanian Architects (Credential ID 11688)
Architect, Co-chair Partnerships, Education Lead
Croydon Council, London Regeneration Manager
Professional Practice
2024-current
Allford Hall Monaghan Morris, London 2016-current
Professional Practice
Public Practice Associate, London
Architecture sans Frontieres, UK 2021-current
Senior Associate & Project Manager (Inclusion by Design)
Allford Hall Monaghan Morris, London 2016-current
Architect, Co-chair Partnerships, Education Lead
2024-current 2016-2024
Allford Hall Monaghan Morris, London 2016-current
Playground4Refugees, France 2015-2016
Architect, Co-chair Partnerships, Education Lead
Design Consultant (in Collaboration with Catalytic Action)
Architecture sans Frontieres, UK 2021-current
Senior Associate & Project Manager (Inclusion by Design)
Formation Architects, London 2016
Architecture sans Frontieres, UK 2021-current Senior Associate & Project Manager (Inclusion by Design)
Playground4Refugees, France 2015-2016
Architectural Assistant
Playground4Refugees, France 2015-2016
Design Consultant (in Collaboration with Catalytic Action)
Astudio, London 2013-2014
Design Consultant (in Collaboration with Catalytic Action)
Architectural Assistant
Formation Architects, London
Formation Architects, London 2016
Architectural Assistant
Architectural Assistant
Academic Experience
Astudio, London
Astudio, London 2013-2014
Architectural Assistant
Architectural Assistant
University College London 2021-current Lecturer & Associate Director (BSc Year 1)
Academic Experience
Academic Experience
Loughborough University 2018-2021
University College London
Design tutor & Unit lead (Year 2 & 3 BArch)
Lecturer & Associate Director (BSc Year 1)
University College London 2021-current Lecturer & Associate Director (BSc Year 1)
Loughborough University 2018-2021
University College London (DPU + SpaceSyntax) 2016-2018 Researcher (Refugee Cities: Actual Spaces of Migration project)
Design tutor & Unit lead (Year 2 & 3 BArch)
Education
Loughborough University 2018-2021 Design tutor & Unit lead (Year 2 & 3 BArch)
University College London (DPU + SpaceSyntax) 2016-2018
Researcher (Refugee Cities: Actual Spaces of Migration project)
University of Westminster 2019-2020 PG Diploma in Architectural Practice - Distinction (RIBA Part III)
University College London (DPU + SpaceSyntax) 2016-2018 Researcher (Refugee Cities: Actual Spaces of Migration project)
Education
Education
University of Westminster 2019-2020
University College London, The Bartlett School of Architecture 2014-2016 MArch Architecture – Distinction (RIBA Part II)
PG Diploma in Architectural Practice - Distinction (RIBA Part III)
University of Westminster 2019-2020 PG Diploma in Architectural Practice - Distinction (RIBA Part III)
Newcastle University 2013-2014 Graduate Certificate in Architectural Practice (gCAP)
University College London, The Bartlett School of Architecture 2014-2016 MArch Architecture – Distinction (RIBA Part II)
University College London, The Bartlett School of Architecture 2014-2016 MArch Architecture – Distinction (RIBA Part II)
Newcastle University 2013-2014
Newcastle University 2010-2013 BA (Hons) Architecture – First Class (RIBA Part I)
Graduate Certificate in Architectural Practice (gCAP)
Newcastle University 2013-2014 Graduate Certificate in Architectural Practice (gCAP)
Newcastle University 2010-2013 BA (Hons) Architecture – First Class (RIBA Part I)
Newcastle University 2010-2013 BA (Hons) Architecture – First Class (RIBA Part I)
Selected Publications
Hooshyar Emami, T. (Forthcoming). Architecture & Precedents: A Guide for Students and Practitioners. The Project as Precedent. (Chapter) In Schmidt III R. & Sanliturk C. (Eds) (RIBA Publishing)
Hooshyar Emami, T. (Forthcoming) Designing for Inclusion. Acting in Space & Embracing Joy and Getting Lost in Translation (Chapters) In DeCarli B., Cognetti F. & Pontiggia S. (Eds) (DPR-Barcelona)
Hooshyar Emami, T. (2020). Refuge in a Moving World: Refugee and Migrant Journeys Across Disciplines. Experiencing In-betweenness: Alice and Spaces of Contradiction in Refuge (Chapter) In E. Fiddian- Qasmiyeh (Ed), UCL Press.
Emami, T. (2018). Experiencing In-betweenness: Literary Spatialities (Journal Article) Berghahn Journals Migration and Society, 1(1), 199-208. [https://doi.org/10.3167/arms.2018.010101]
Hooshyar Emami, T. (2017). Reflections on Alice's Alternative Wonderland. (Online publication, triptych) Published on Refugee Hosts.
Selected Works
AHMM Summer School, Founder. 2018-current Woman, Life, Freedom: Animating the Revolution, Exhibition Curator. UCL, 2023
Change by Design Workshop, ASF-UK, Facilitator. Johannesburg, South Africa, 2023
Designing for Inclusion Programme, ASF-UK, Project Lead. London-Milan-Berlin, 2021-2022
Royal Academy of Arts Summer Exhibition, Featured artist. 2017 Architecture Foundation, Architecture on Stage at Barbican: 'Papers', Featured artist. 2017 Design & Displacement Conference, Parsons School of Design. New York, 2018
RSC Triennial Conference, Beyond Crisis: Rethinking Refugee Studies. University of Oxford, 2017
Skills
Microstation 2D & 3D
Autodesk Revit
Adobe Suite: Photoshop, Indesign, Illustrator, Premiere Pro Hand Drawing
Contact Details
t.hooshyar.emami@gmail.com 07726778436
*References can be provided upon request.
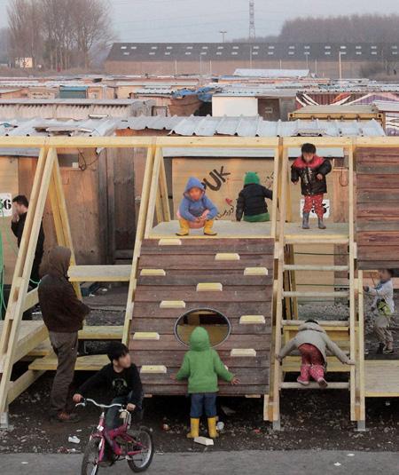
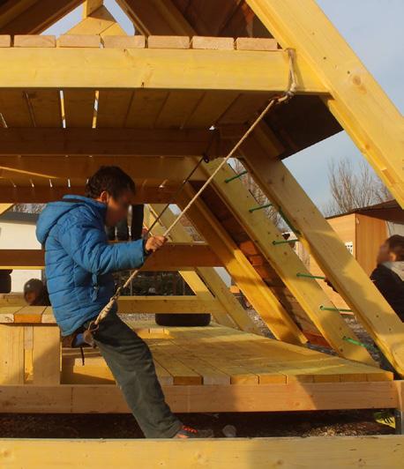
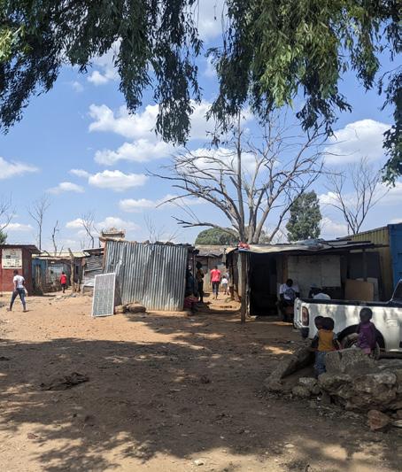
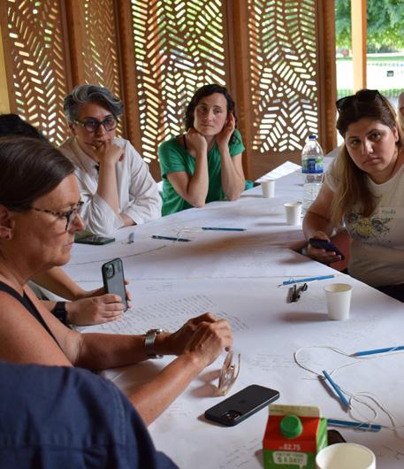
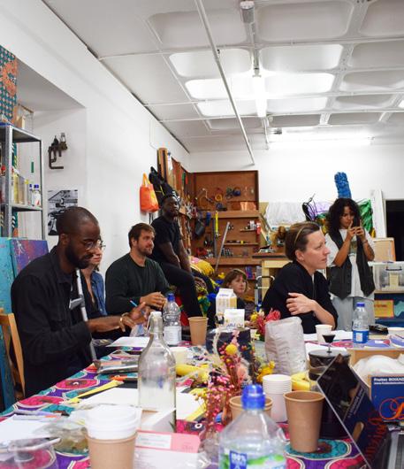

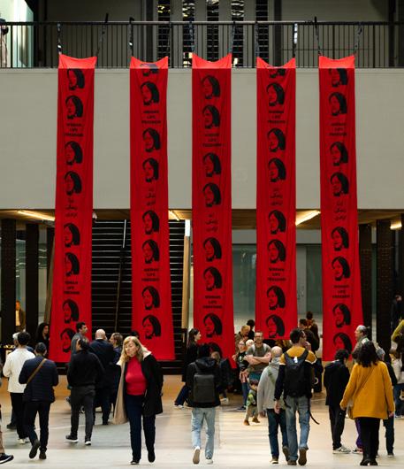
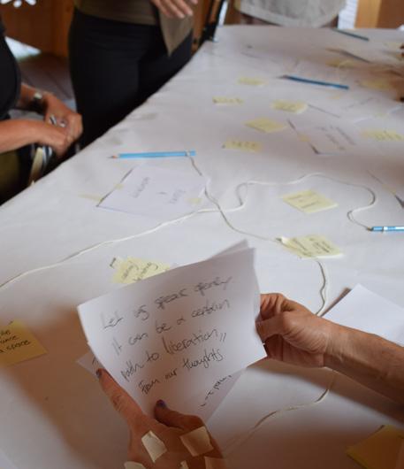
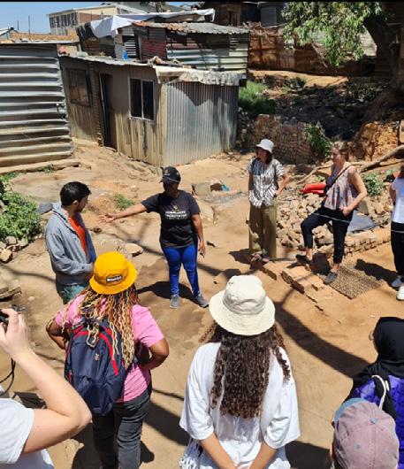
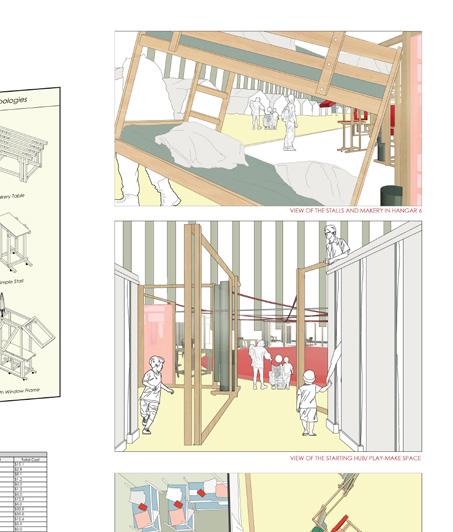
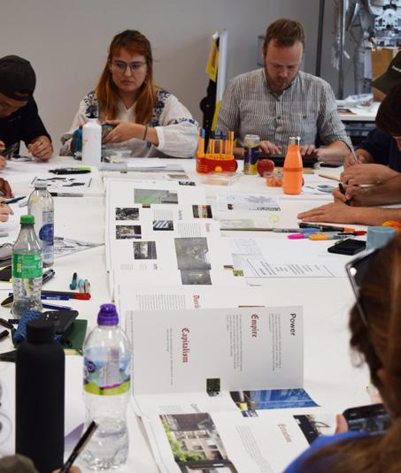
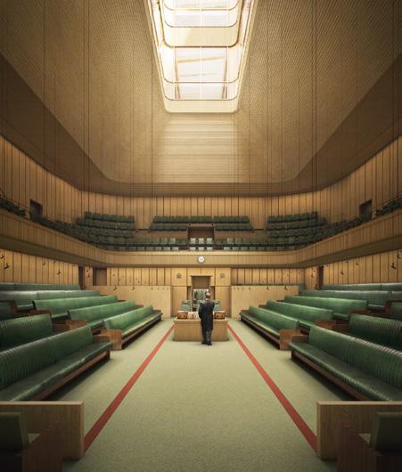
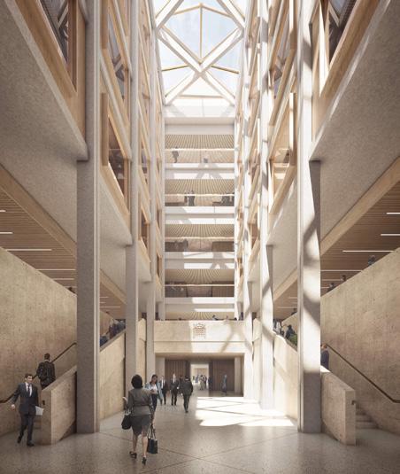
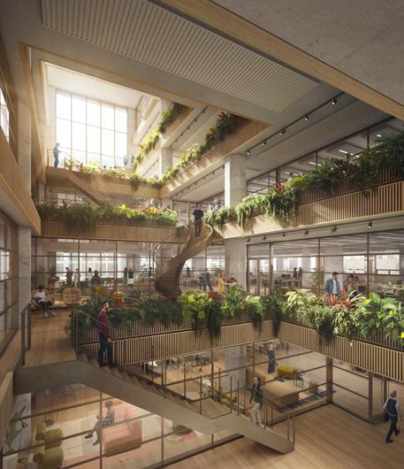
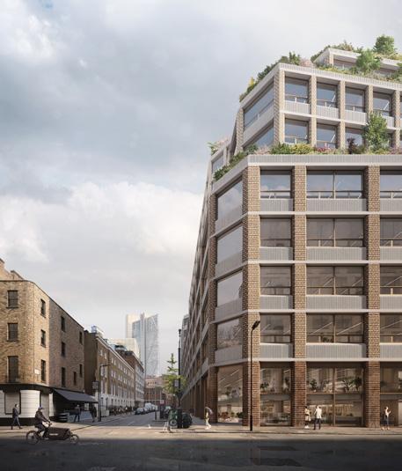
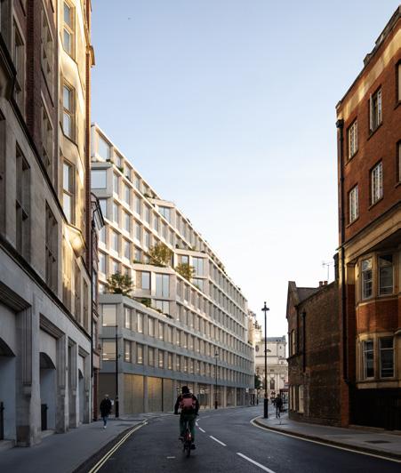
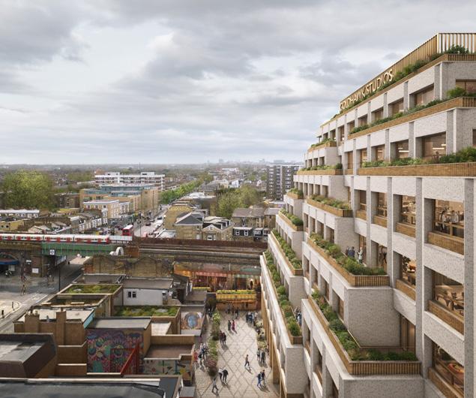
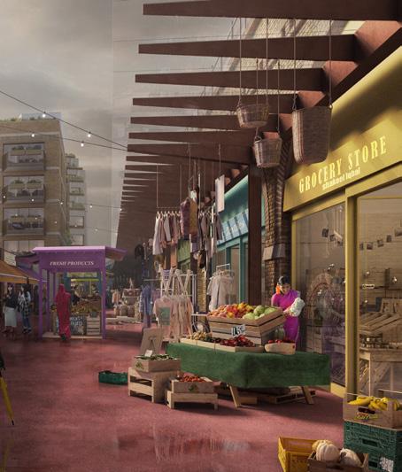
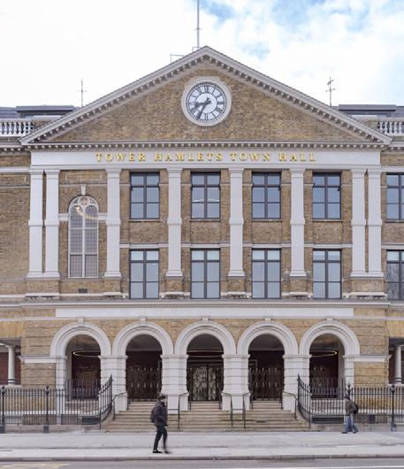
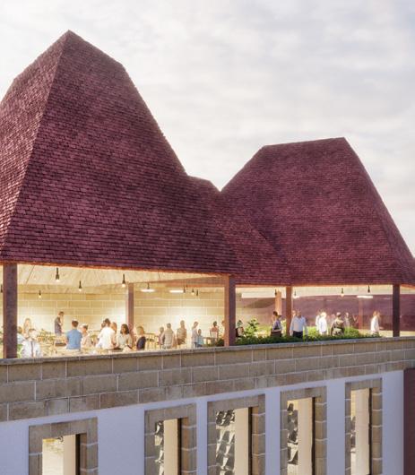
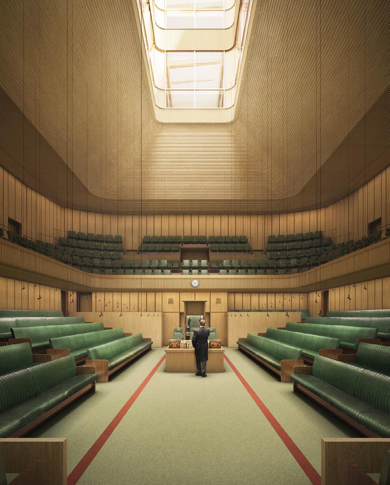
Location: Whitehall, City of Westminster
RIBA Workstages: 0-4
Sector: Public Function & Offices
Design proposals for the Parliament’s Northern Estate, a group of buildings along Parliament Street and Whitehall, are essential first steps to enable the Restoration & Renewal programme for the Palace of Westminster.
AHMM were appointed to develop proposals for a temporary House of Commons chamber and associated ceremonial and procedural facilities, together with office space for 650 MPs on a single secure site by redeveloping Richmond House.
I was the lead designer for early brief and concept development of ceremonial and procedural spaces in Stages 1-2 and lead architect for the internal design and coordination for the office wing of the building which included: Members’ Offices, Procedural Hub and Library, Members’ and Visitors’ Cafes, Members’ Tearoom and an internal 6-storey tall atrium throughout Stages 3-4.
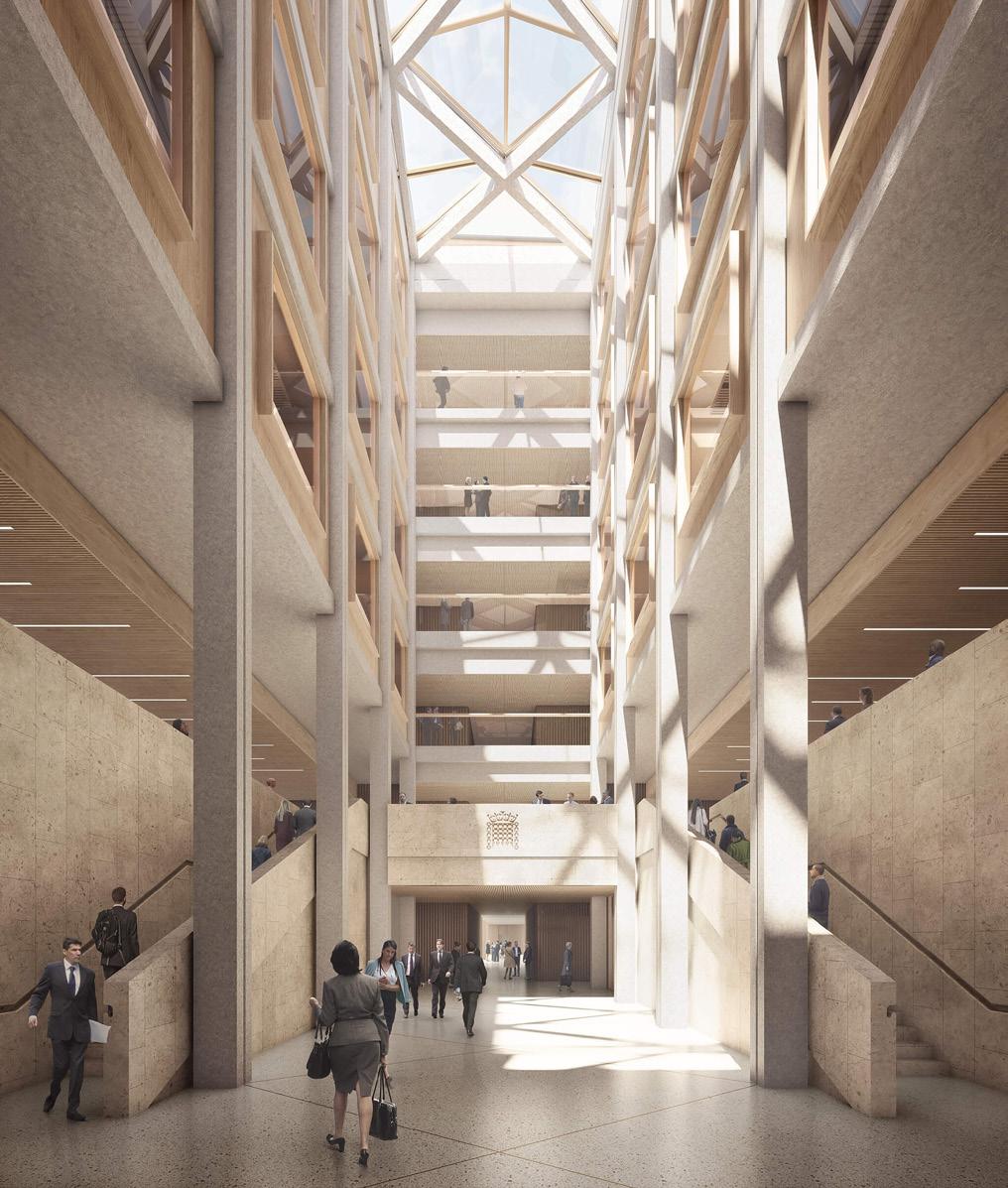
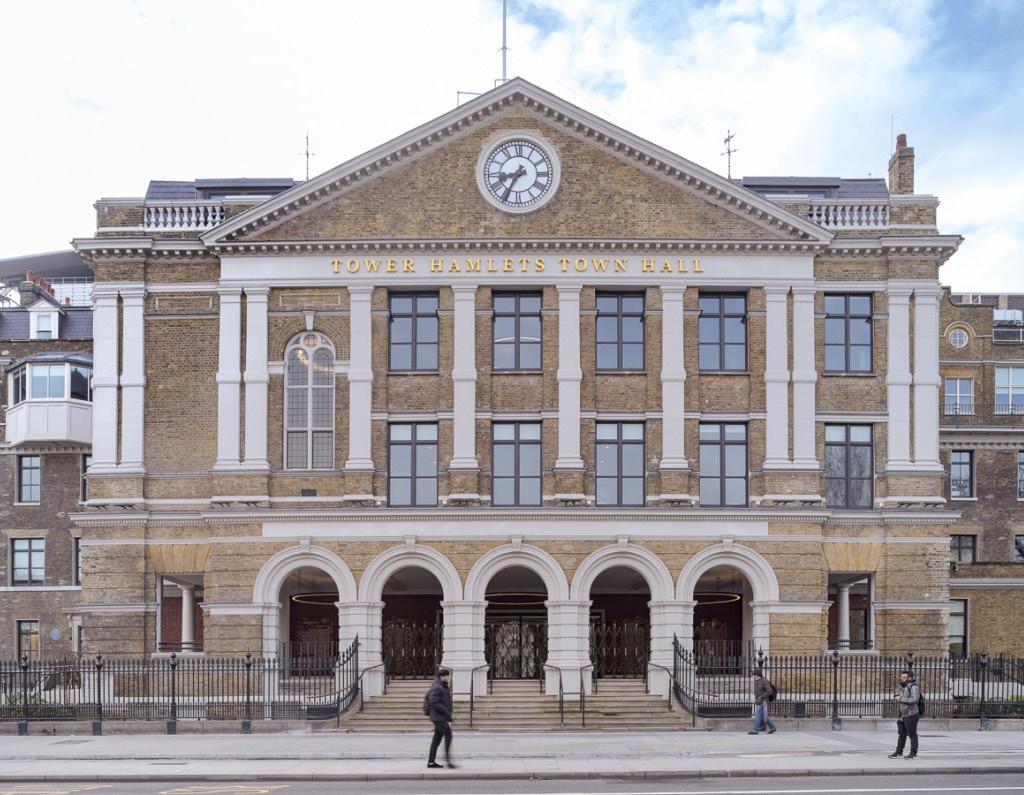
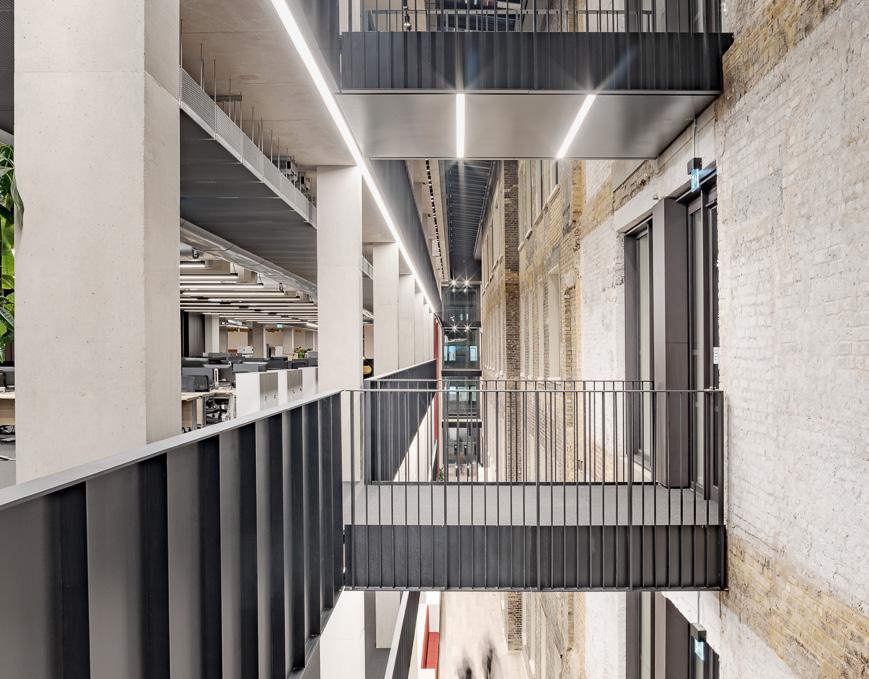
TOWER HAMLETS TOWN HALL
Location: Whitechapel, Tower Hamlets
RIBA Workstages: 0-2
Sector: Public Function & Offices
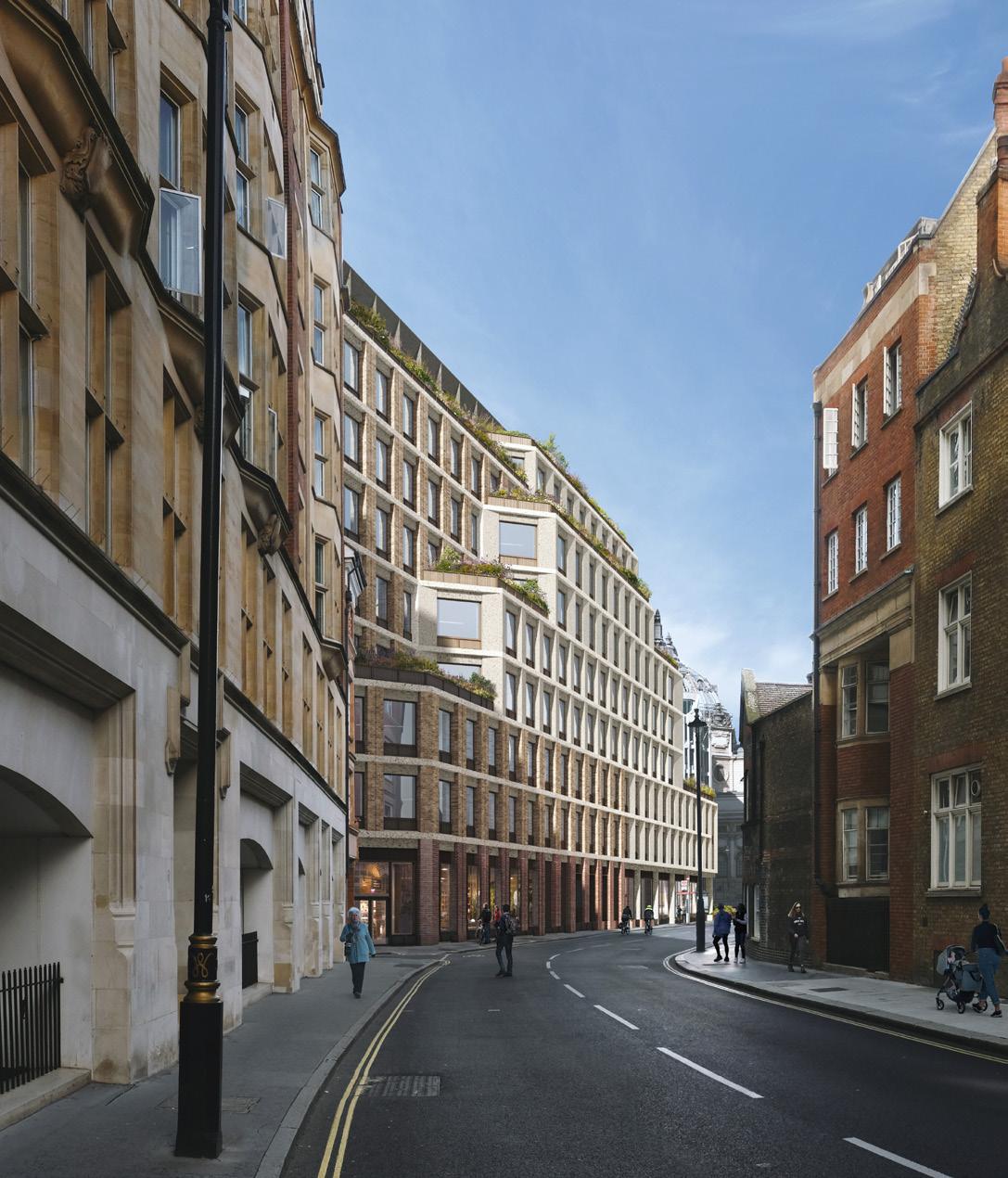
Location: Westminster, London
RIBA Workstages: 0-2
Sector: Private / Commercial
The proposal is to retrofit an existing building on Victoria Street in Westminster, on a site adjacent to Westminster Abbey and extend to maximise the benefit of the site.
The brief aims to provide aprox. 500,000 sqft of office space with a mix of retail and affordable workspace at the base with very high carbon saving aspirations.
The sensitivity of the site and its adjacency to Westminster World Heritage Site is a key driver of the envelope design which I am currently co-leading. I am working on the development of facades and elevational treatment in close coordination with consultants, and in response to client requirements and local authority consultations.
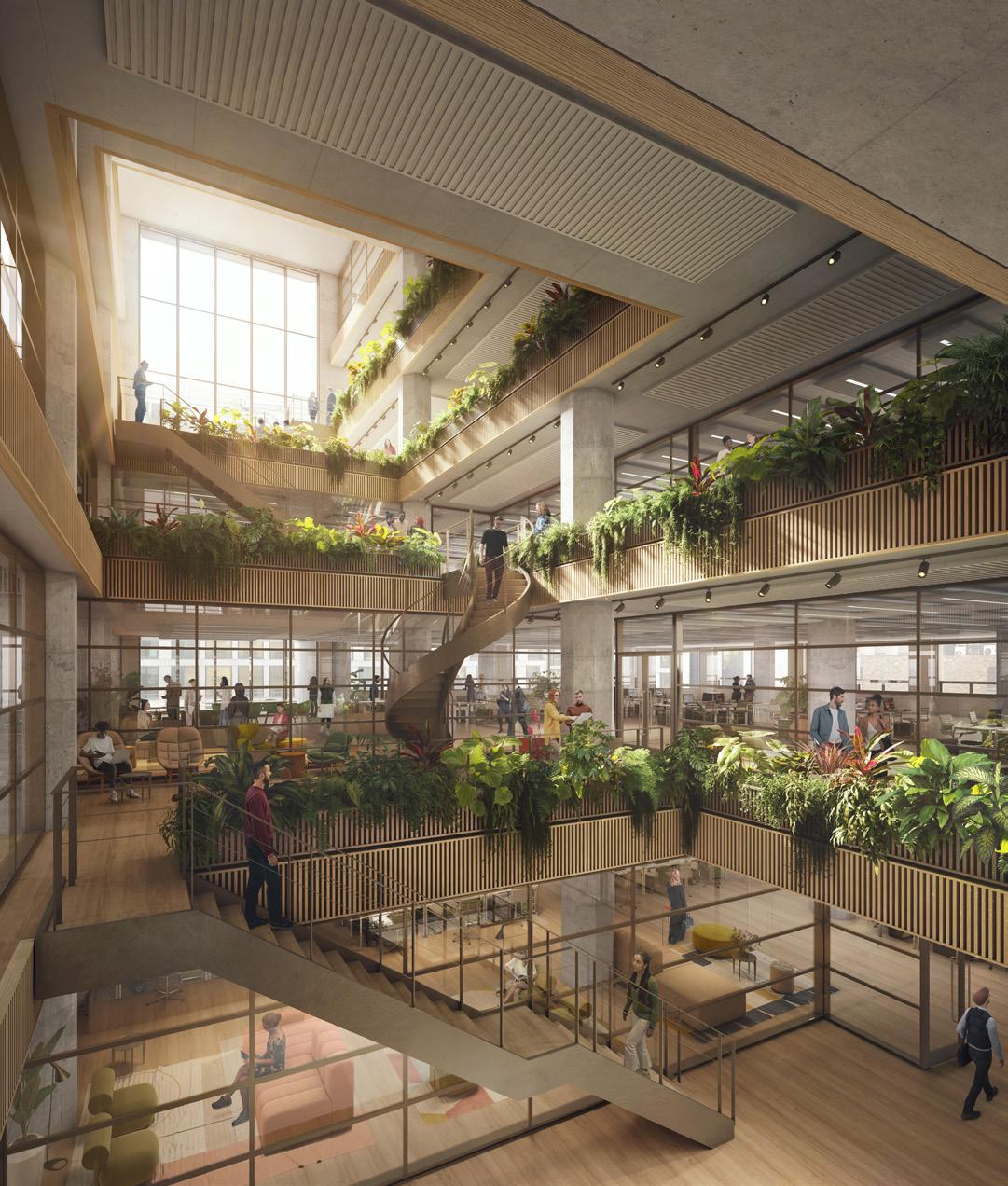
Location: Finsbury Square, London
RIBA Workstages: 0-2
Sector: Private / Commercial
The proposal is for a 20 storey office building on the edge of Finsbury Square in London, consisting of aprox. 450,000 sqft. Combining retail units and affordable workspace at the base of the building, the mass is maximised to fit within the daylight, Rights of Light and LVMF envelopes in a constrained site straddling the borders of Hackney and Shoreditch. The result is a cascading mass which steps back at high levels to reveal green terraces and elevated parks.
As well as early strategic design at massing level and assessing the feasibility of the project, I am the lead architect managing the internal team in Stage 2.
I lead the coordination with the consultants team, alongside the preparation of design studies for client and planning meetings, preparation of stage reports and planning documentation.
I also lead on inclusive design and community engagement, engaging closely with the client to maximise the social value of the scheme.
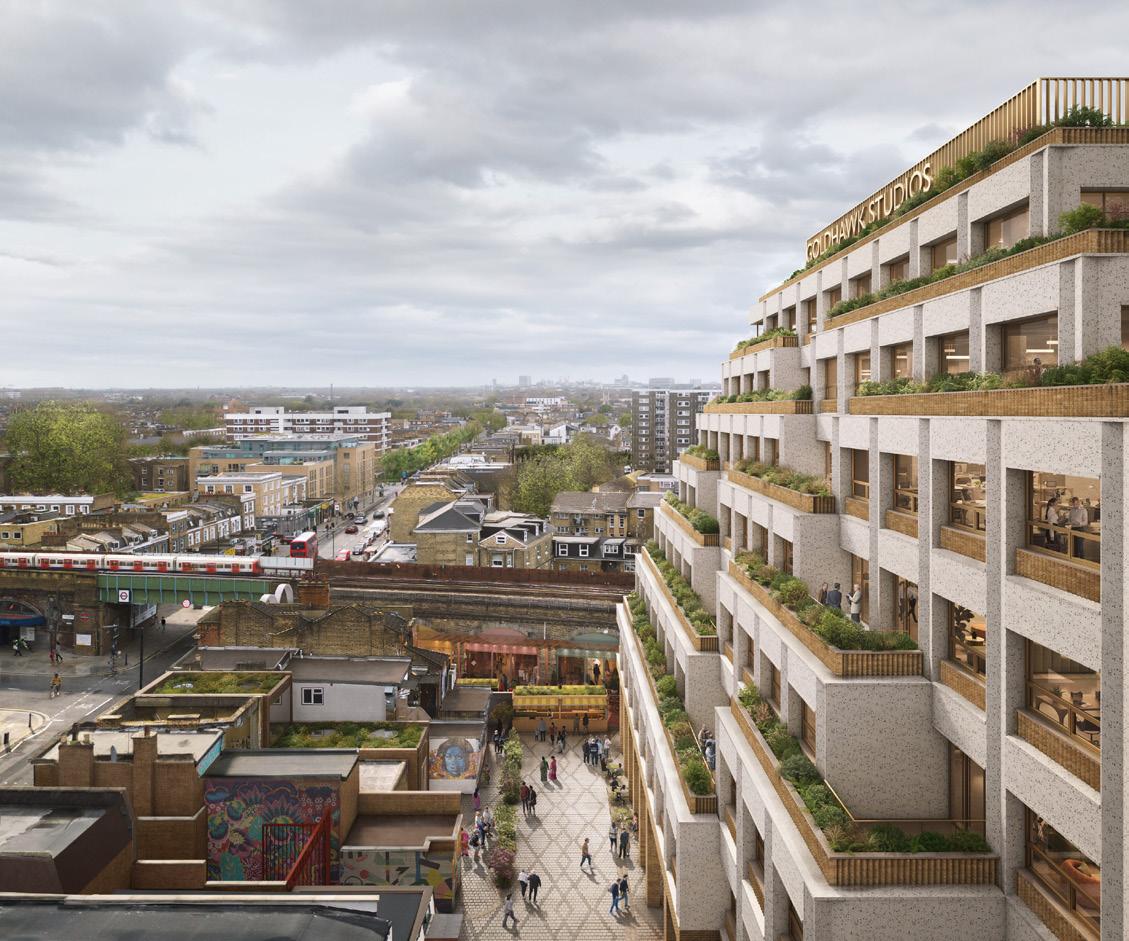
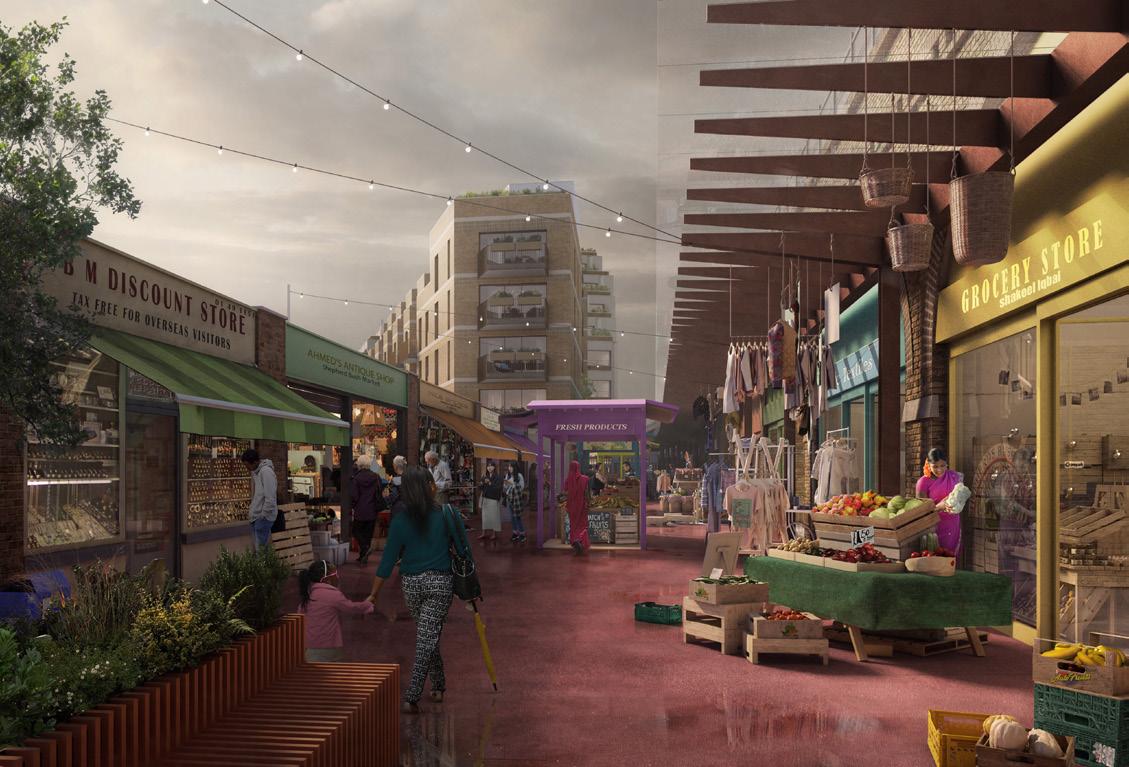
SHEPHERD’S BUSH MARKET
Location: Shepherd’s Bush Market, London
RIBA Workstages: 0-2
Sector: Commercial, Residental & Market
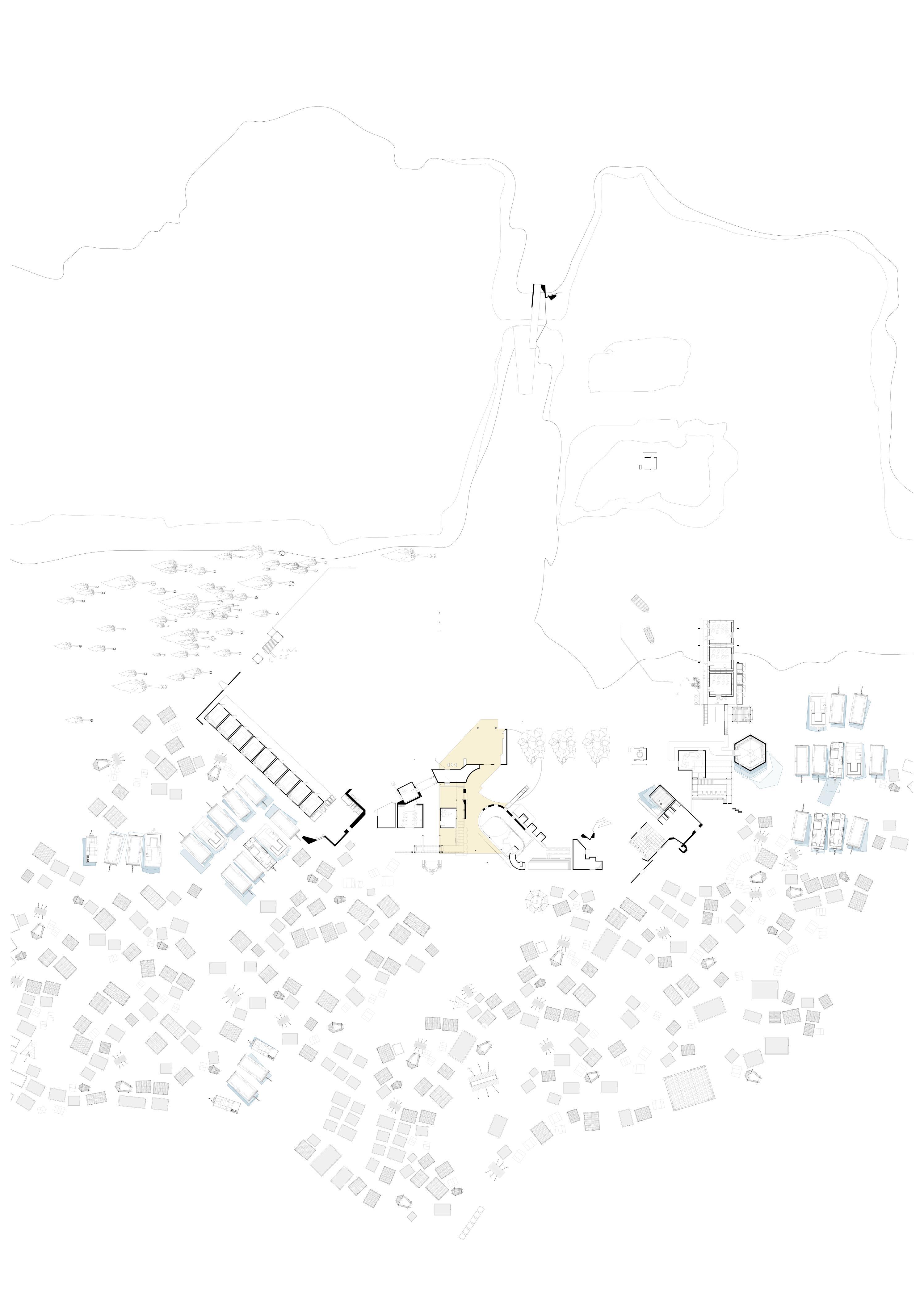
Location: Calais, France
The Jungle School for Displaced Alice
Sector: Charity, informal
In light of the current political turmoil in the Middle-East, the project seeked to analyse the Syrian migration trail through Europe and proposed a new typology of formal/ informal educational space located in the Jungle Refugee Camp in Calais, France. Fictional writing/ storytelling, architectural processes such as drawing and model-making were used to develop the architectural language with the help of the community.
t.hooshyar.emami@gmail.com
www.tahminehemami.com
+44(0)7726778436
Responding to the heightened political turmoil in the Middle East in 2015-2016, the project saught to analyse the migration trail through Europe, while proposing a new typology of informal educational space in the now-demolished Jungle Refugee Camp in Calais, France. Fictional writing and storytelling, combined and complemented with architectural processes of mapping, modelling and drawing, were used to develop the architectural language with the help of the community.
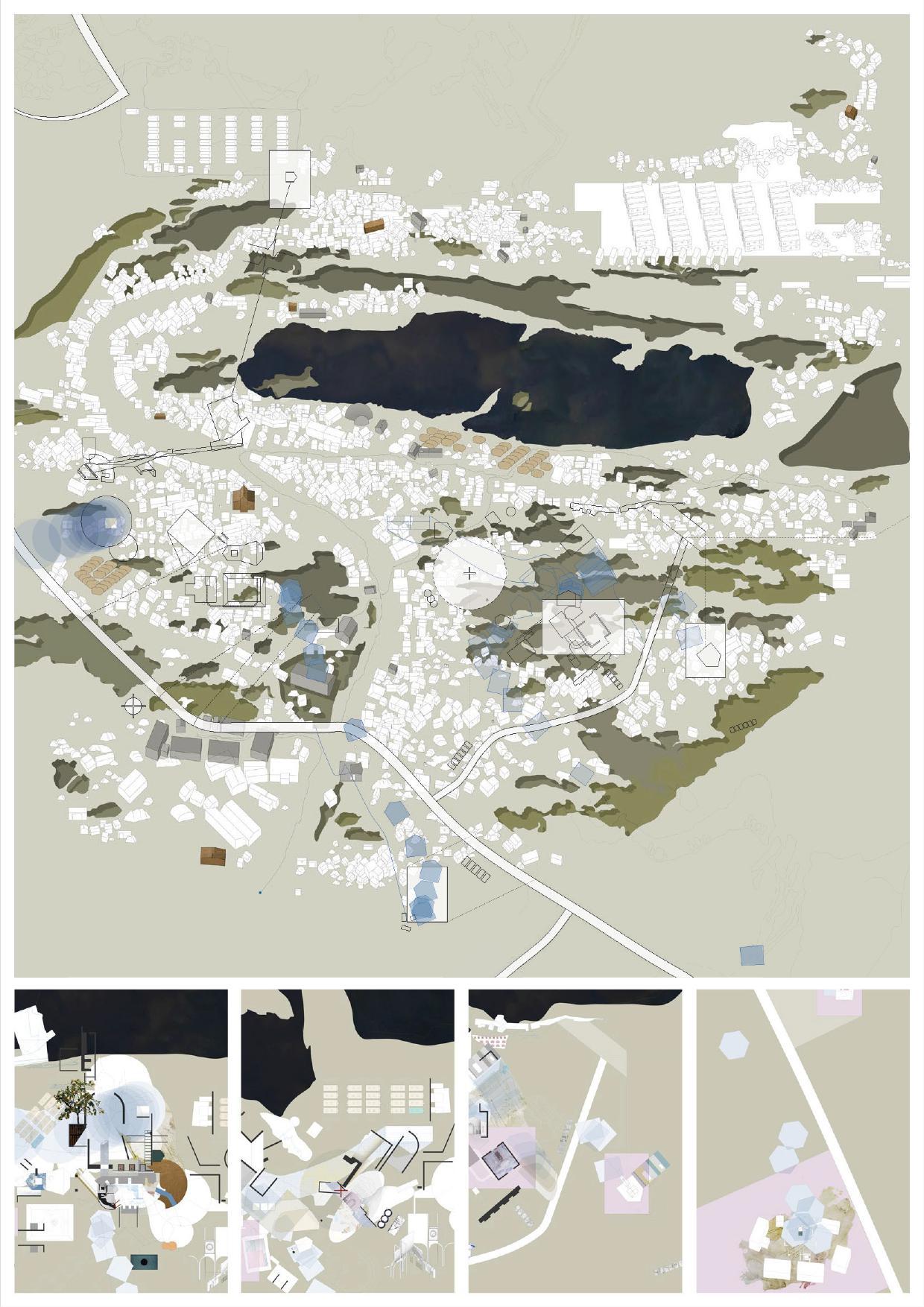
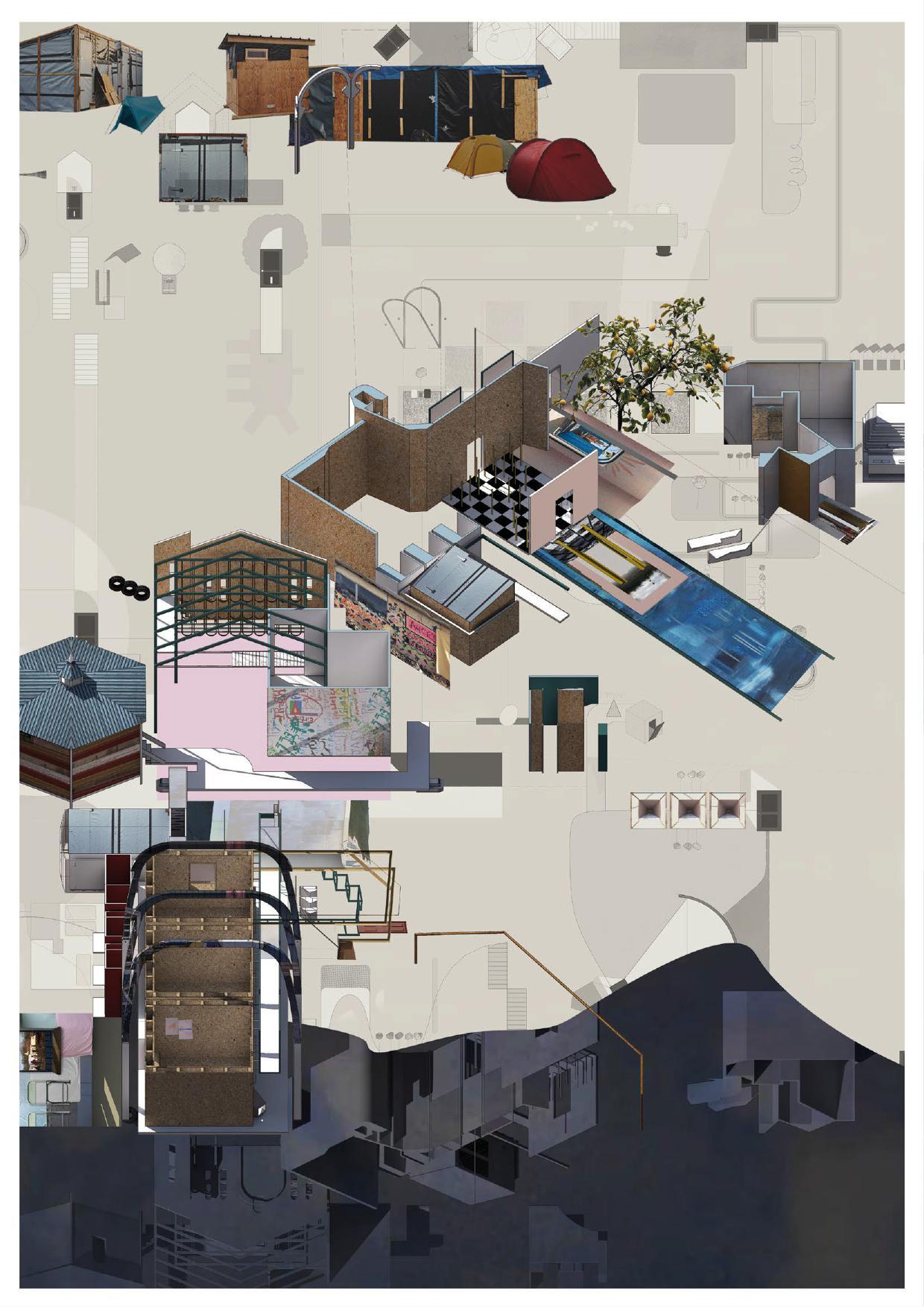

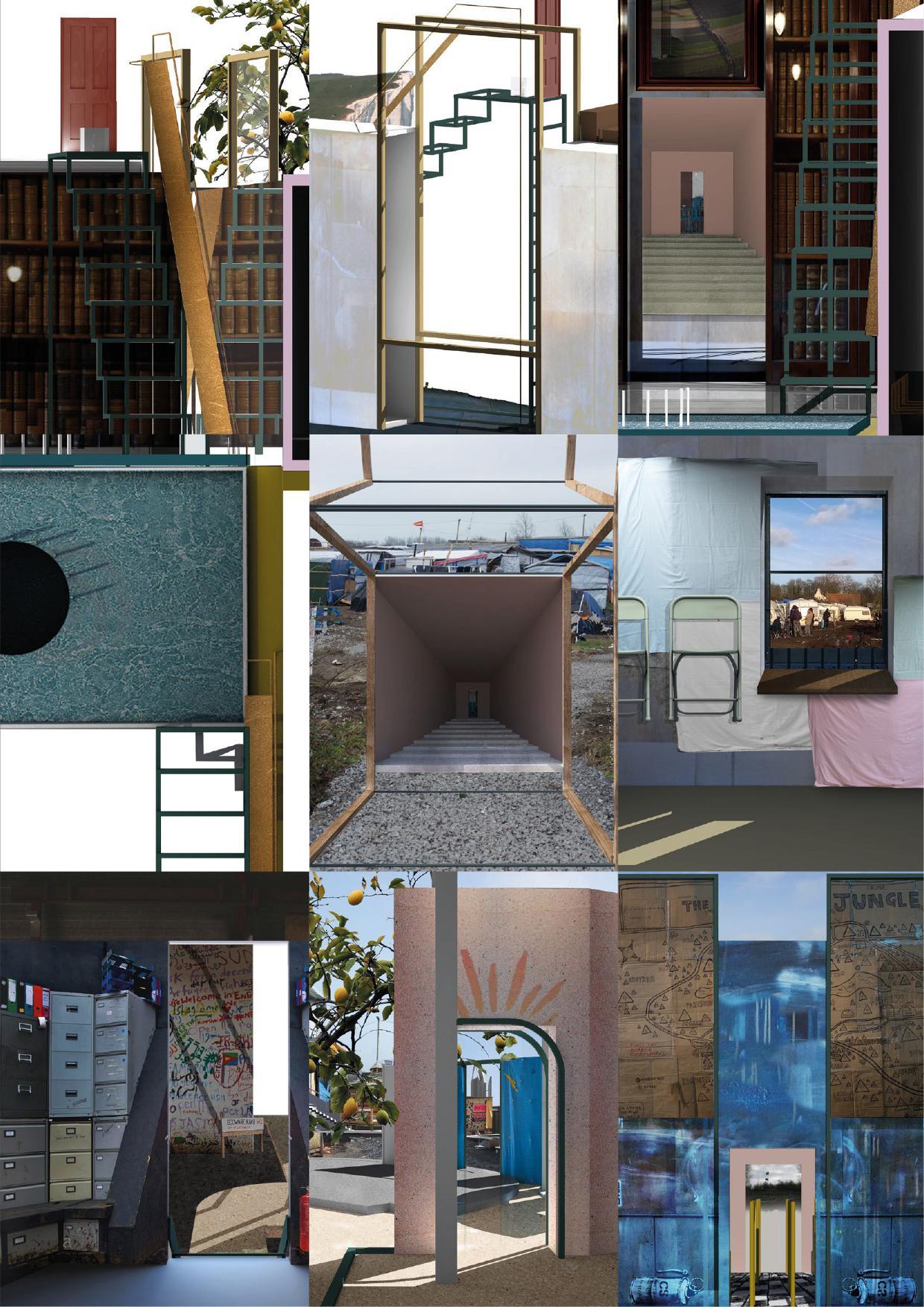
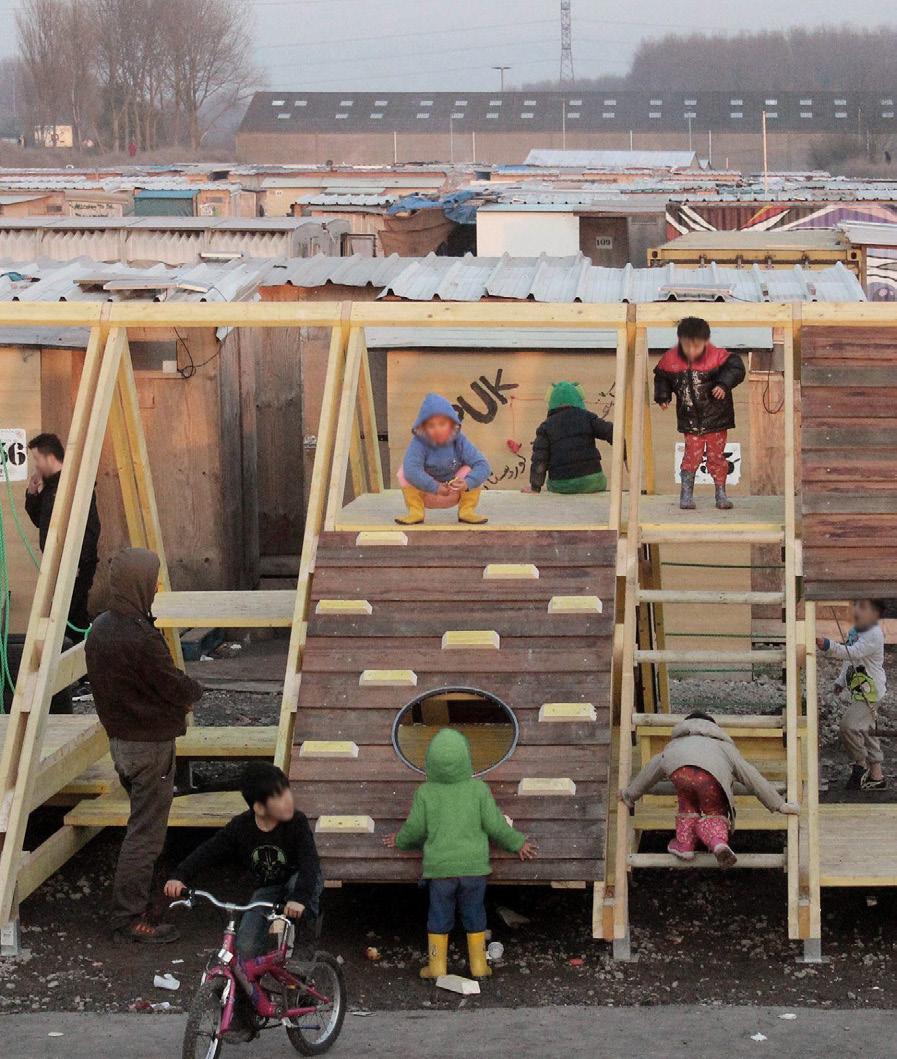
PLAYGROUND4REFUGEES
Location: La Liniere Camp, Grand Synthe, France
Sector: Playground, Pro-bono
The playground was situated in the Grande-Synthe camp which hosted up to 2,500 migrants. The scheme provided recreational, educational, and relaxation spaces for the refugee children. The design and building engaged children, youth and other migrants living in the camp, as well as volunteer organisations. The project will engage closely with local organizations such as HelpRefugees, Utopia 56, the Maktab school and the
Edlumino Education Aid due to the strong relationship they have developed with children and families in this camp.
I was the design consultant for the concept development and building process, collaborating with TribeLab and Catalytic Action who initiated the scheme.
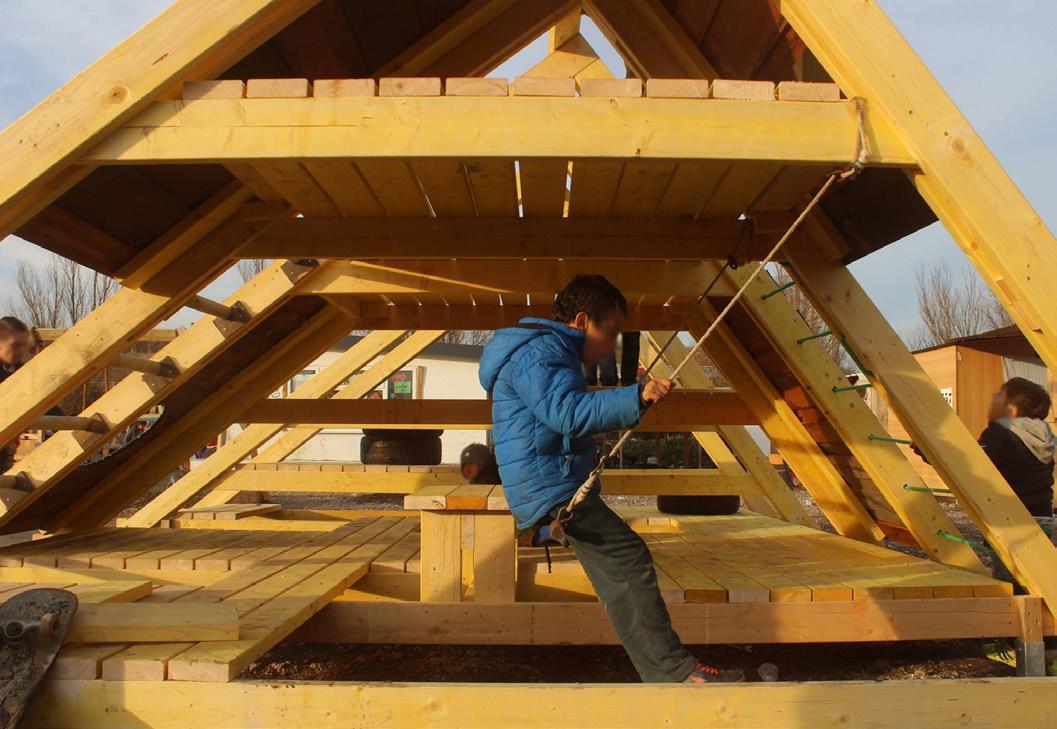

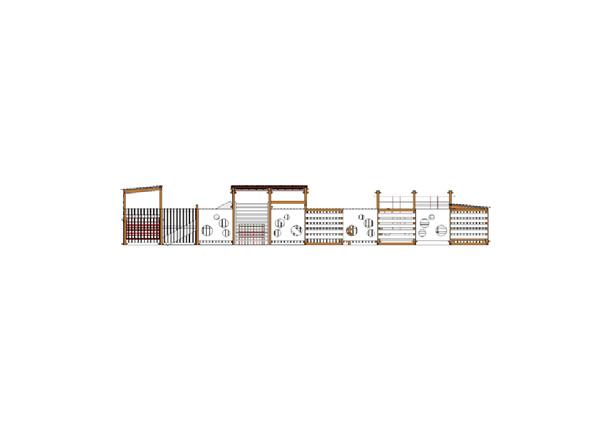
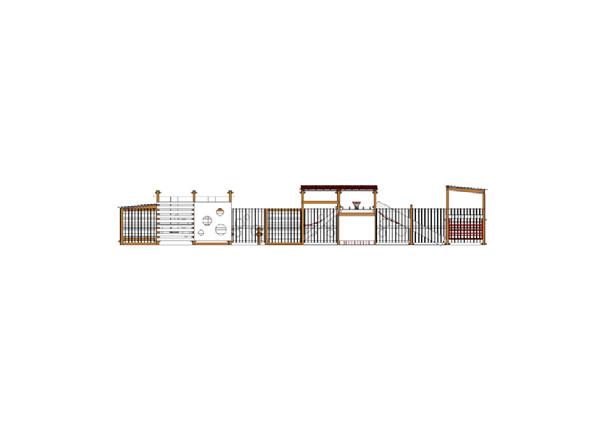
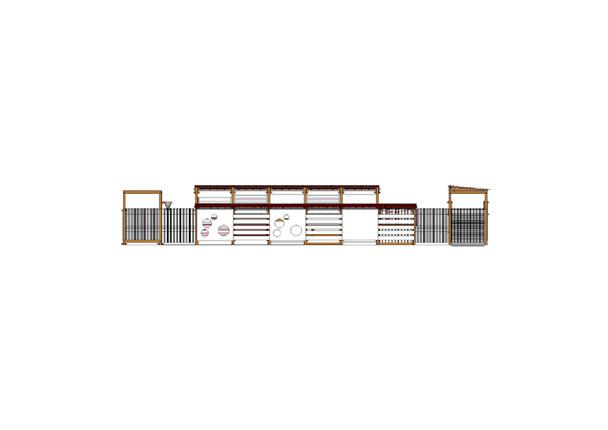
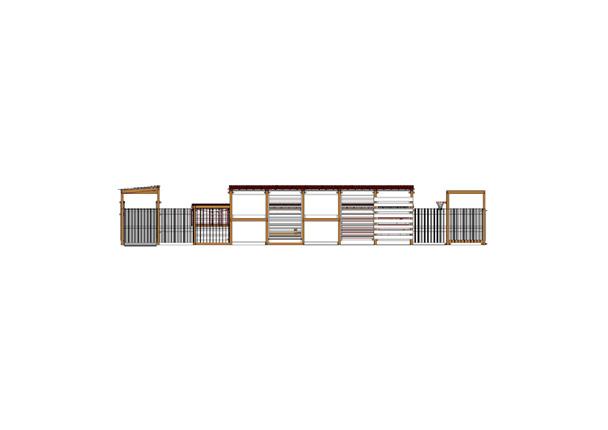
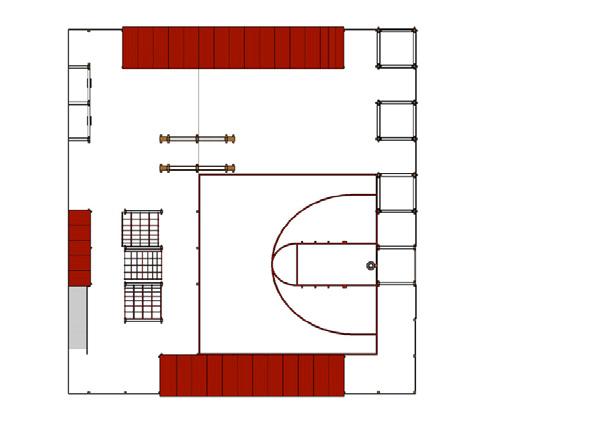
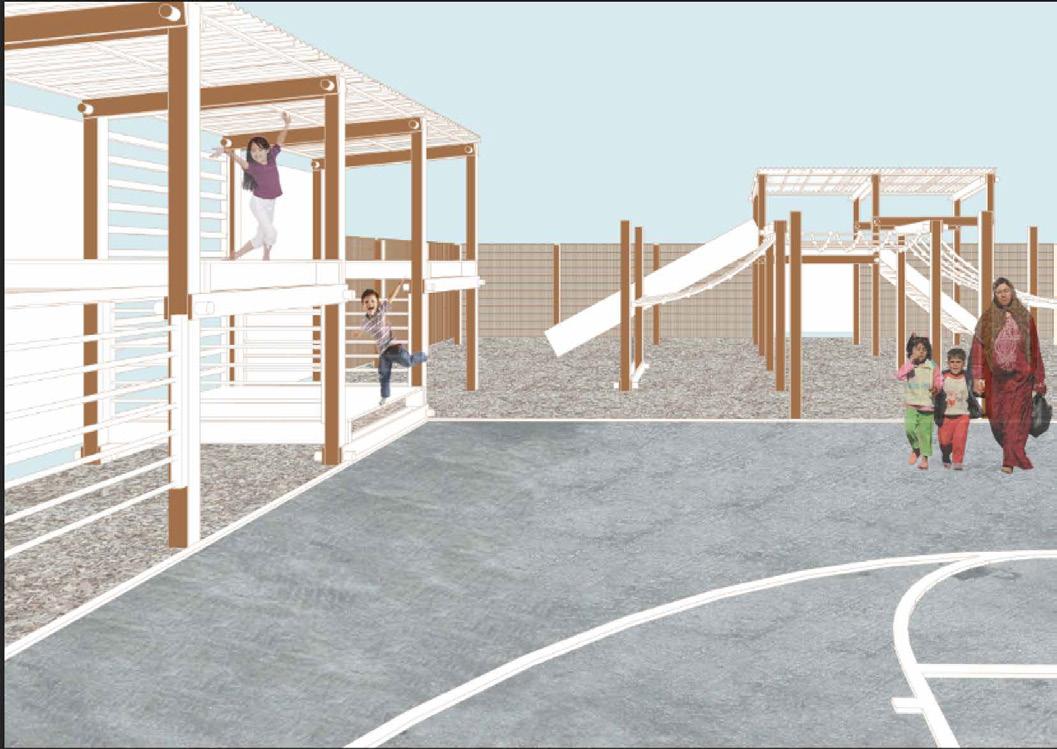
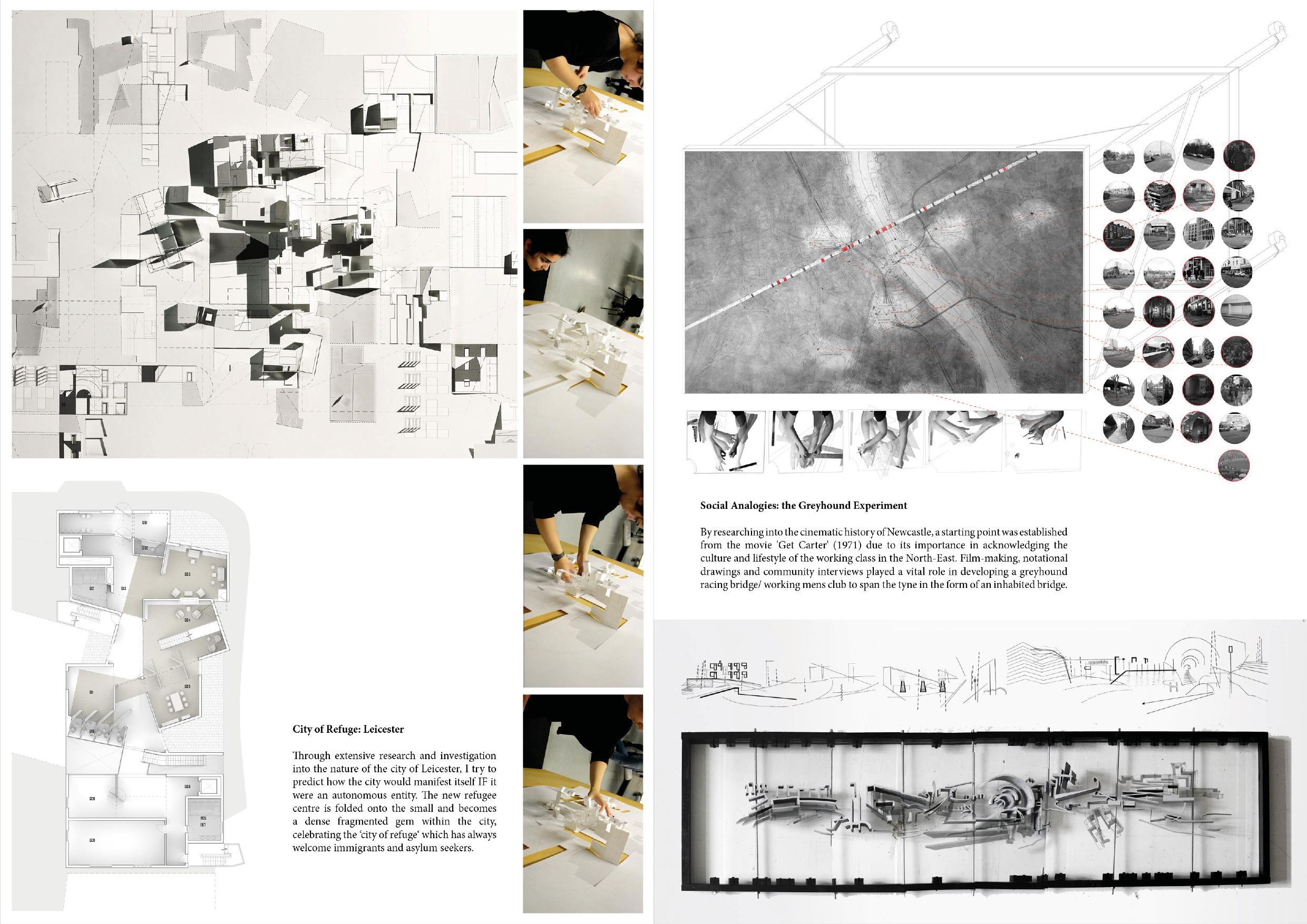
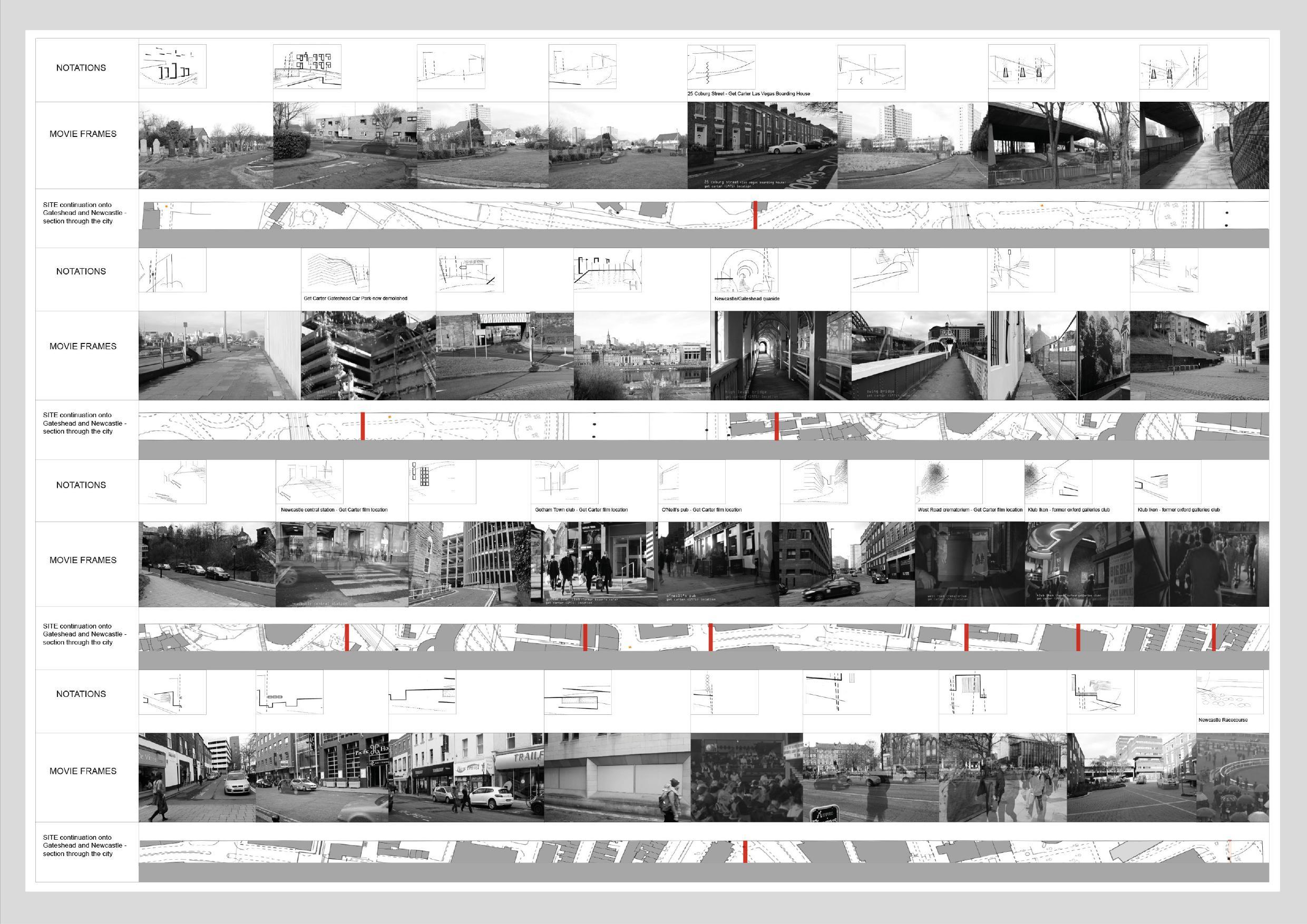
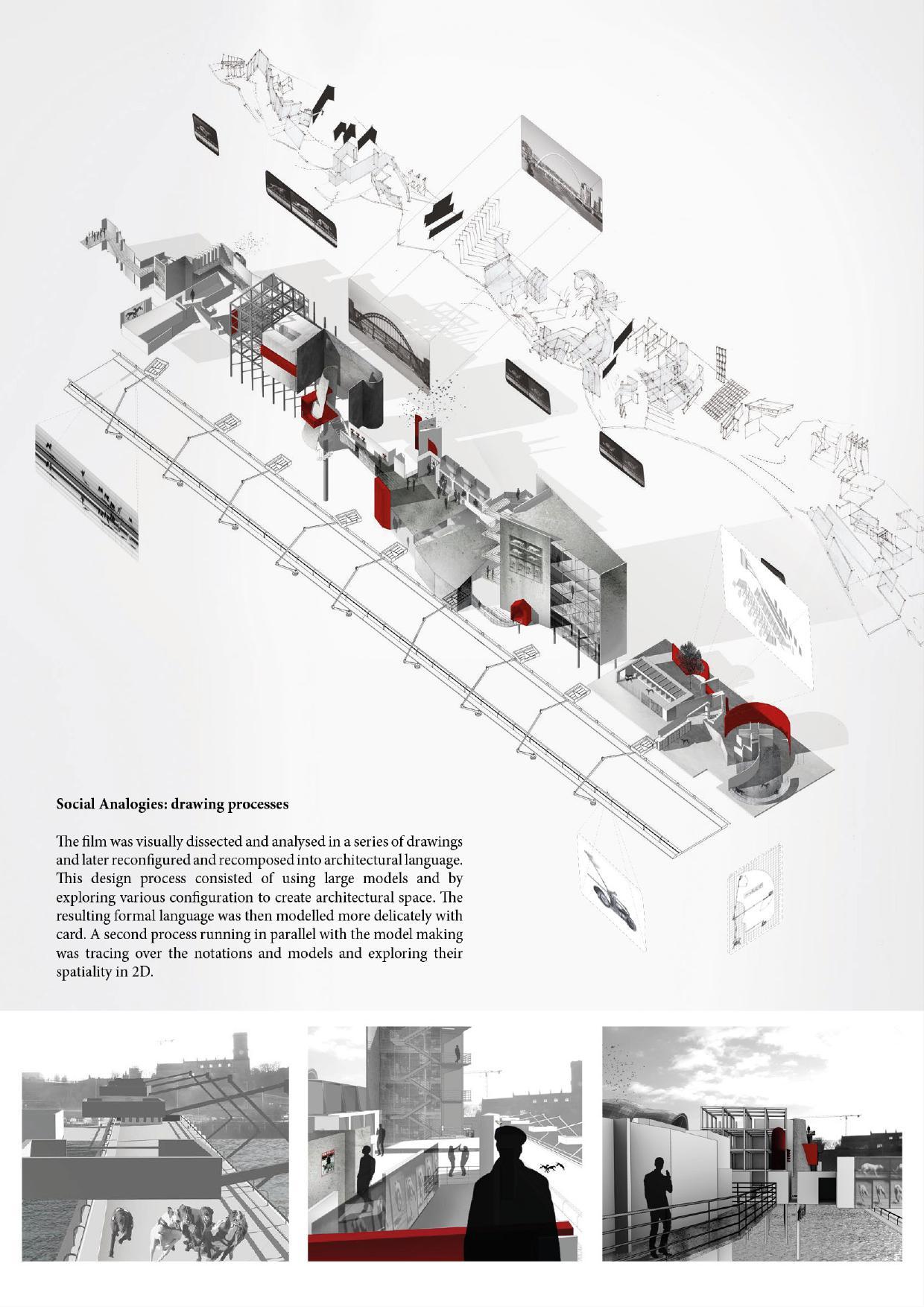



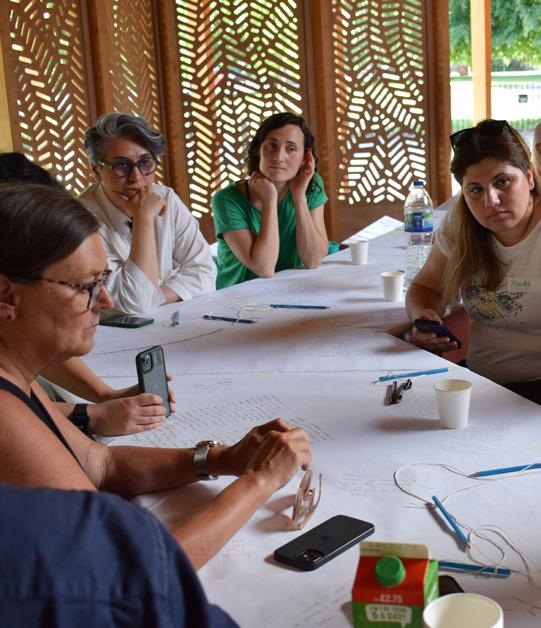
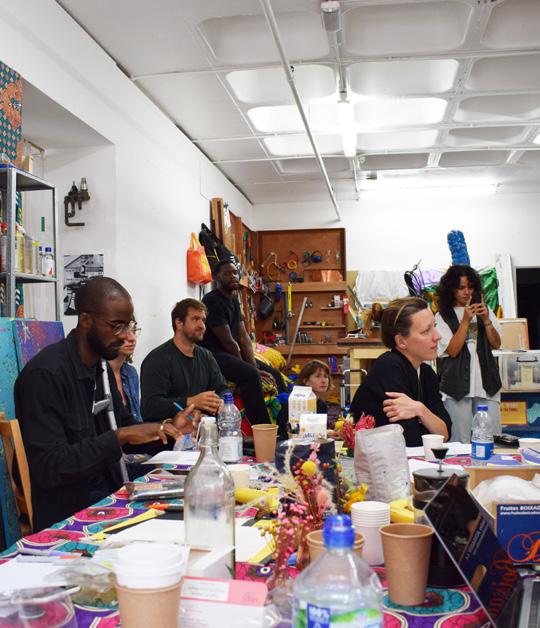
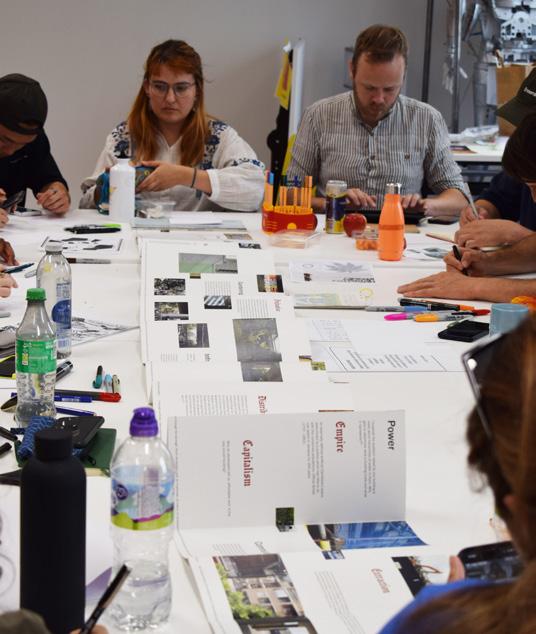

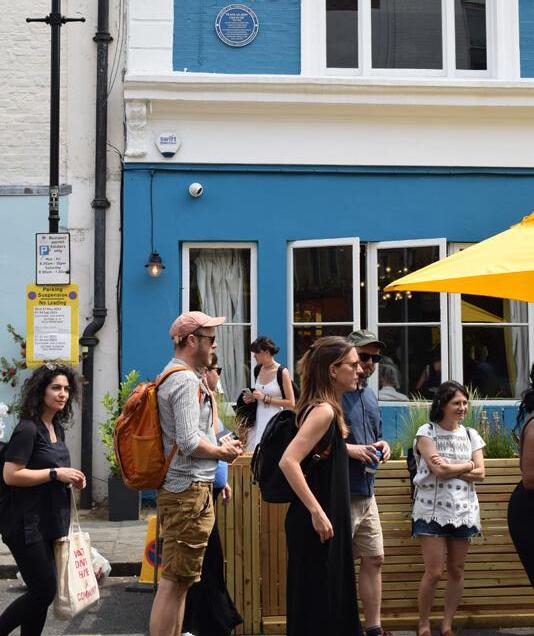
Location: Hyde Park Serpentine Pavilion// RB of Kensington & Chelsea// Croydon
Sector: Charity
The Inclusion By Design team at Architecture-Sans-Frontieres UK invited three London-based collectives, to codeliver a series of three workshops in June and July 2023 as part of the London Festival of Architecture 2023.
Centered around the themes of subversion, dissent, space and power, the workshops aimed to address how acts of resistance and negotiation create spaces of common ground for people with lived experience of displacement, migration
and exile in London today. Each workshop combined situational explorations, led by each collaborator, together with reflexive tools and methods developed as part of the ASF-UK Inclusion by Design and Challenging Practice programmes. The aim of each workshop was to generate spaces for critical reflection on participants’ own practices and experiences of making and inhabiting spaces of resistance and negotiation in London, and asking what more could be done to support such spaces in the city.
