IDP: Animate Interiors PROCESS BOOK
Reality and the virtual world
MAKING A SCENE

Zhenxi Xu s4027825




IDP: Animate Interiors PROCESS BOOK

Zhenxi Xu s4027825



A fashion retail shop fit-out using recycled materials

Something very strange - an impossible interior
Prompts Prompts
Film shooting style (The Grand Budapest Hotel), the fashion retail store, entrance, display zones, fitting rooms, and checkout counter, Incorporate recycled materials into the design(tarpaulin), Set up lighting to enhance the ambiance and highlight key areas within the store, Populate the store with fashion merchandise --v 5.0 --ar 16:9
An experimental theatre set design concept model for a specific book
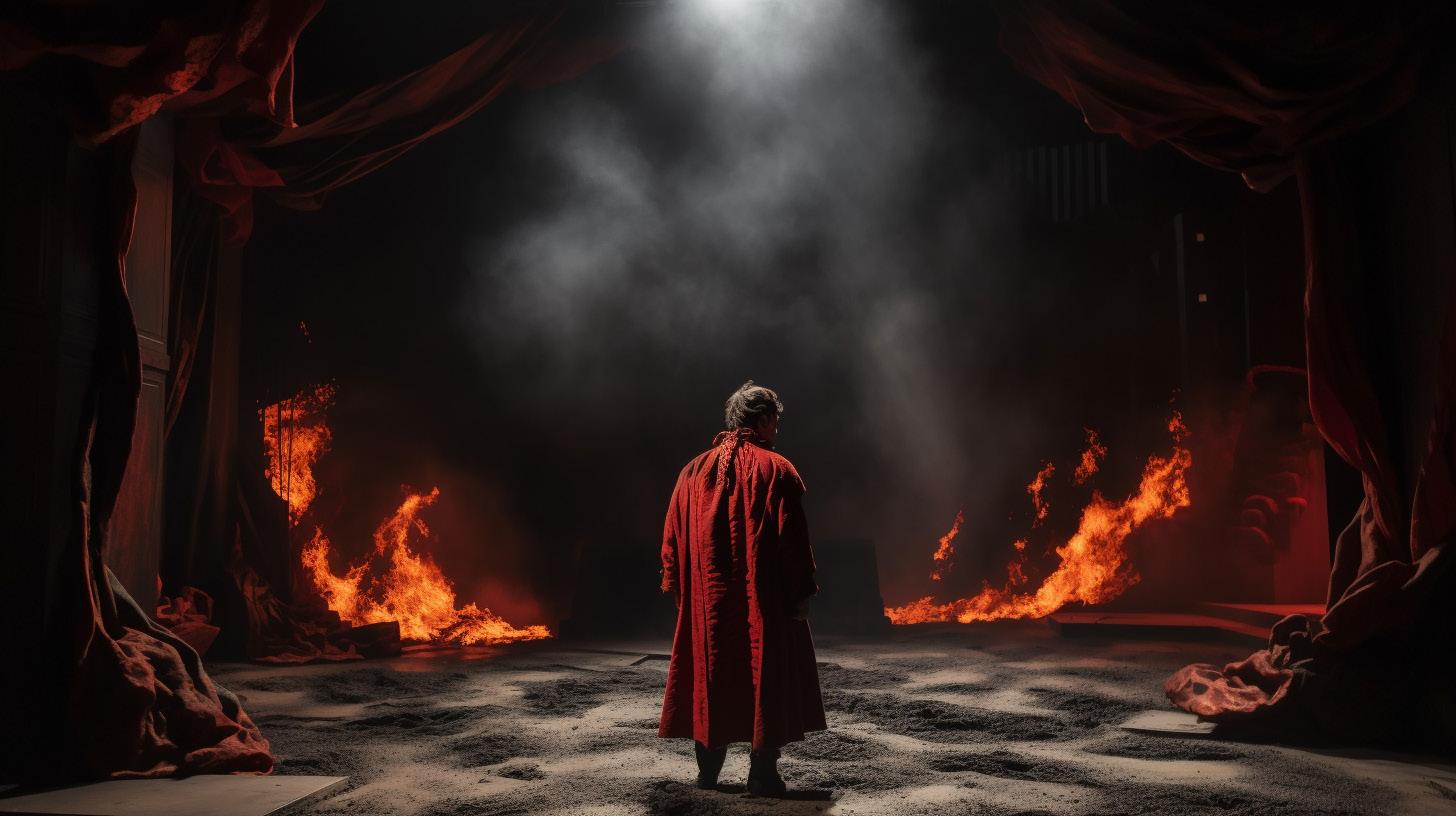

Surreal Interior. rooms with nonEuclidean geometry, furniture that defies gravity, larger or smaller than interior should be, defying the laws of physics --v 5.0 --ar 16:9
A visualisation of a theoretical concept you grapple with or find interesting
Prompts Prompts
Experimental Theatre Set, Divine Comedy, Inferno, the richness and complexity of Dante's narrative, evoke the mood and atmosphere of Dante's epic poem --v 5.0 --ar 16:9
A storyboard visualisation for a sci-fi film set in suburban Australia
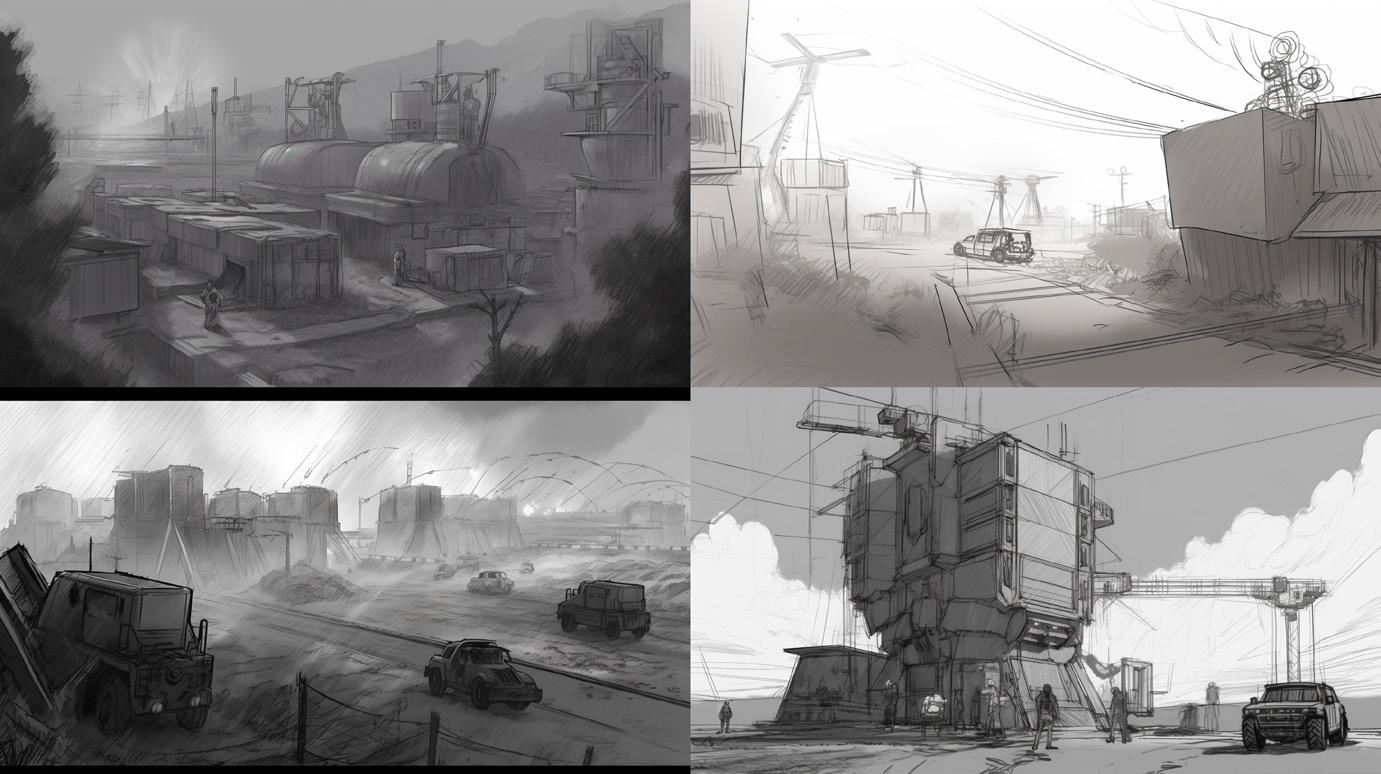
Prompts
A storyboard visualisation for a sci-fi film set in suburban Australia, dvstopian future, in the morning mist, giant machines, pencil drawing style --v 5.0 --ar 16:9
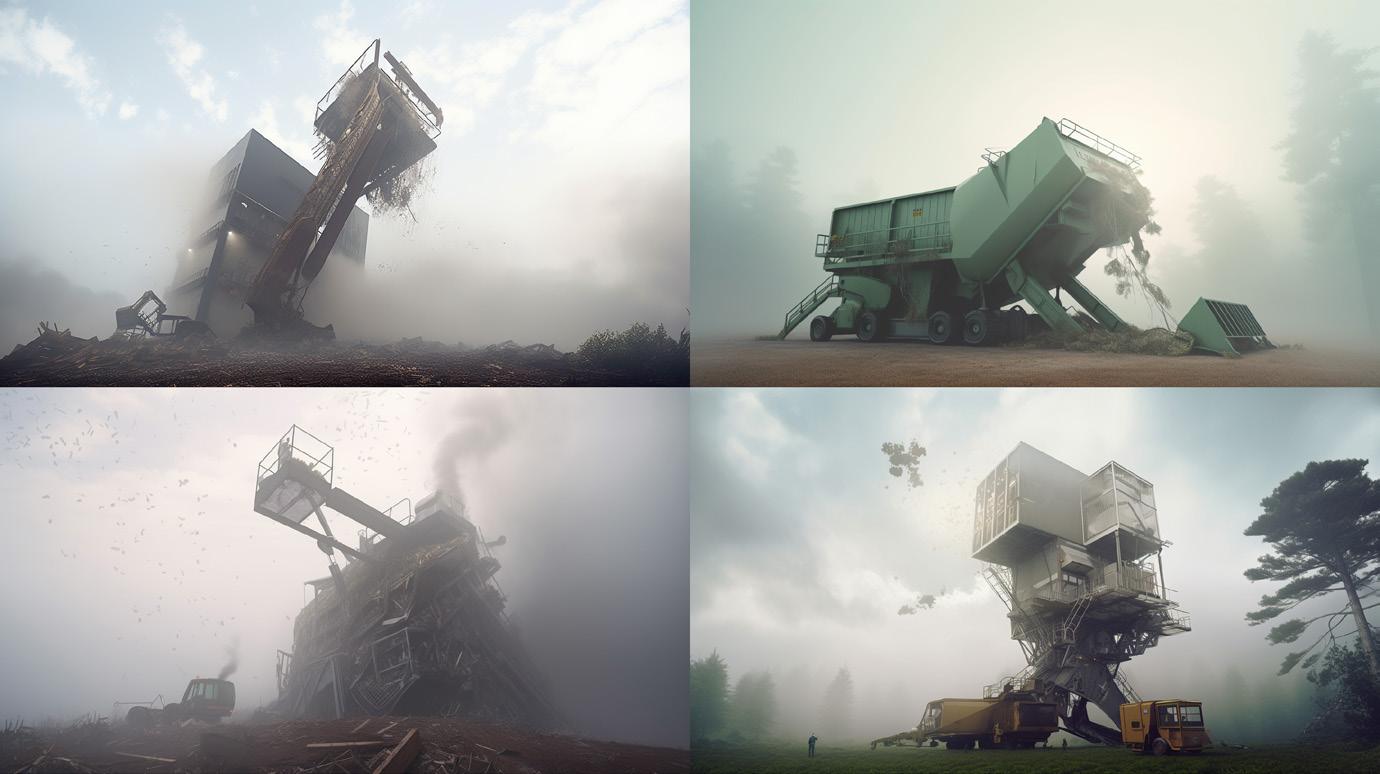
A blend re-imagining of one of your own projects


Prompts
visualization of Sustainability Design, giant machine, misty foggy, waste, recycling, low angle shot, look up --v 5.0 --ar 16:9

/blend Image1:https://s.mj.run/cx4k1fcfTP4
Image2:https://s.mj.run/BGJEYs0zGhQ

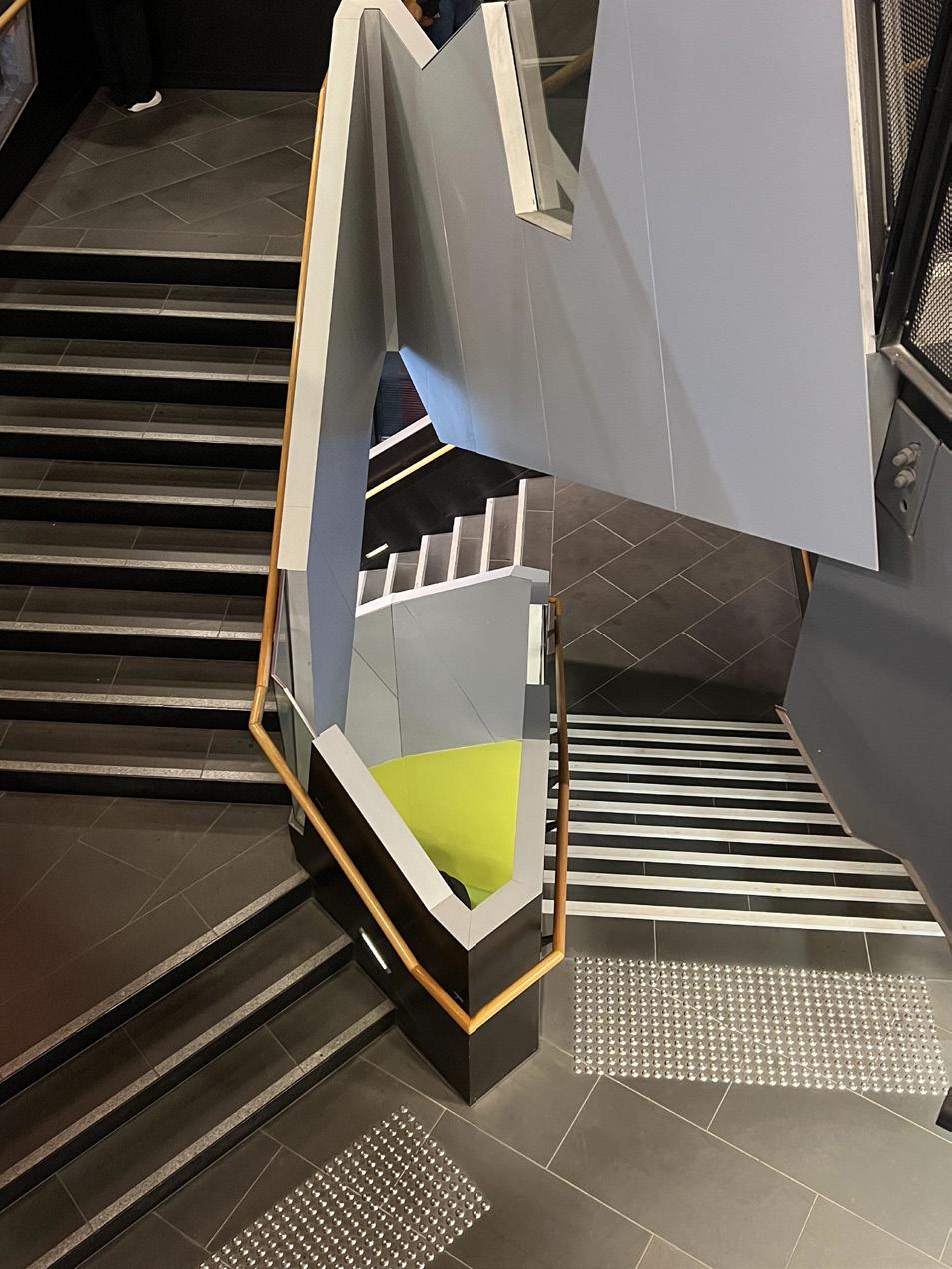

At RMIT Building 80, I undertook three unique photographic explorations that captured the diversity of the site and its subtle shifts in light and shadow. In these explorations I focussed on viewpoints, edges, thresholds and the ephemeral nature of light and shadow, through which I revealed the uniqueness of the architectural space.
Firstly, I documented the dynamic landscape of the building's interior from different viewpoints. By choosing high and low shooting points, I explored the depth and hierarchical changes of the space. The different perspectives not only present the physical structure of the building, but also reveal the diversity of human activities and space utilisation.
Secondly, I concentrated on the edges of buildings and threshold areas. These fringes are both spatial demarcations and transitional areas that people frequently travel through. I demonstrated the functional and dynamic nature of these zones by capturing the moments when people enter and exit the building, crossing corridors and stairs.
Through the combined use of perspective, edges, thresholds, as well as light and shadow, I hope to present a multi-layered, all-encompassing image of architectural space.


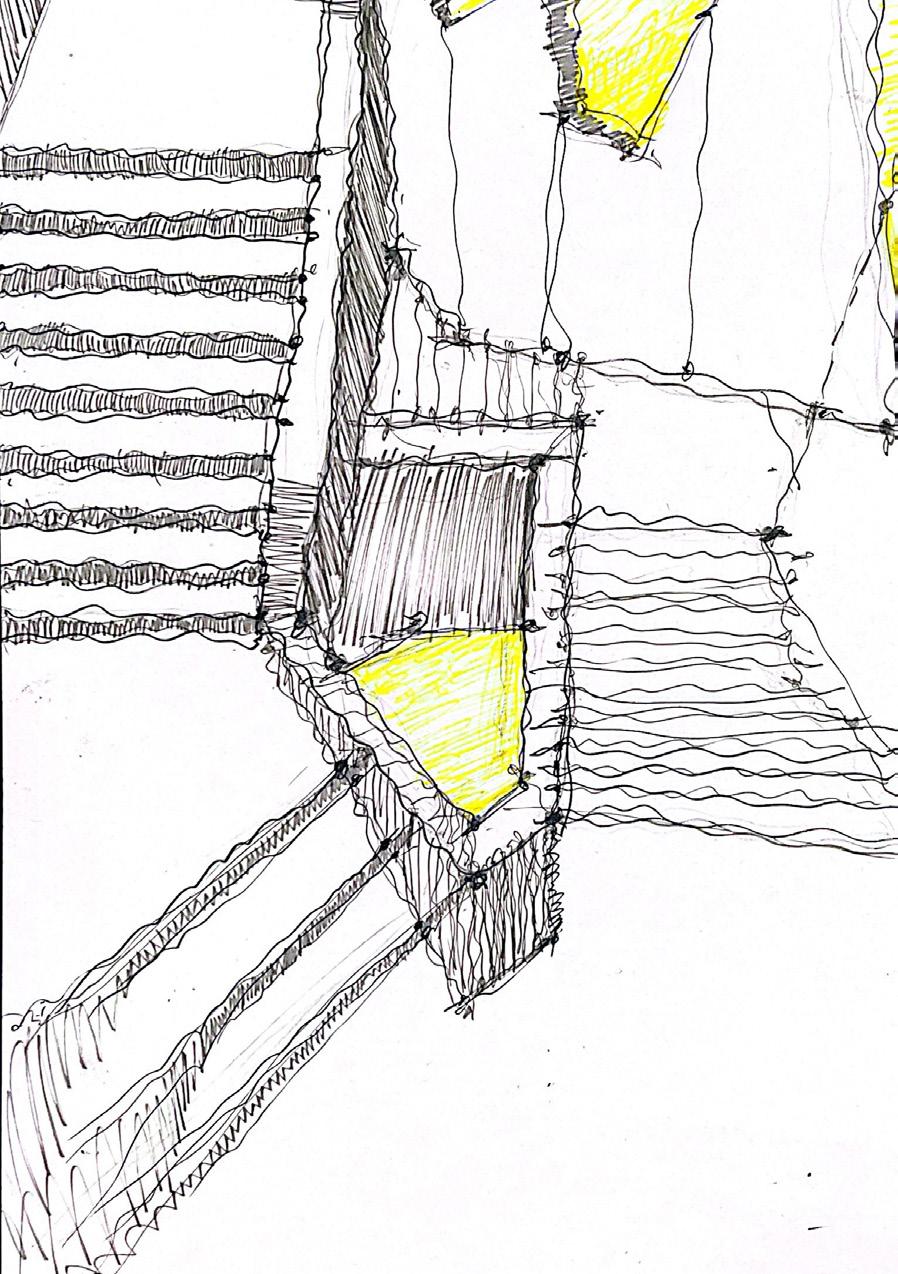
The first sketch consists mainly of points and lines. The basic outline and structure of the space is outlined through a simple combination of points and lines. This drawing aims to present the basic framework and geometrical relationships of the building, emphasising the basic compositional elements of the space. Through the combination of points and lines, the skeleton and the most preliminary forms of the building are shown, providing an initial understanding of the space.
The second sketch adds the element of surface on the basis of point and line. By introducing the composition of surfaces, the space is further enriched with a sense of hierarchy and threedimensionality.
The third sketch further adds colour elements on the basis of points, lines and surfaces. The introduction of colour not only gives the image more visual layers and emotional expression, but also more realistically restores the actual perception of the space. This image aims to convey the atmosphere of the space and the characteristics of the environment through the use of colour, emphasising the changes in light and shadow, materials and the environment.
Through these three logically relational perspective drawings, the spatial characteristics and environmental conditions of RMIT Building 80 are presented in progressive depth, from the simple to the complex, from the abstract to the concrete. These drawings are not only a record of existing spatial conditions, but also an in-depth exploration of their intrinsic structure and dynamic relationships.



In my modelling process, I was inspired by the stepped windows and fences in RMIT Building 80, elements that create interesting light and shadow effects when exposed to light. I started with graphic design by cutting many pieces of paper with the aim of capturing the basic forms and relationships of these spatial elements. By cutting and reassembling these pieces of cardboard, I hope to gradually build up a model that reflects the changing light and shadow and structural characteristics of the space.

The process is not only an exploration of spatial elements, but also a deepening and concretisation of the design concept. Each step in the process of cutting and piecing is a direct dialogue with the material and space, capturing the form and effect that best reflects the design intent through constant experimentation and adjustment. This hands-on approach not only enhances the understanding of space, but also develops sensitivity to the contingencies and creativity of the design process.



IIn attaching and securing the model, I used a variety of methods such as folding, slots, glue, tape, suspension and support structures. Folding and slots make for a more stable structure, while glue and tape provide additional support and anchoring. In addition, hanging and support structures add dimension and stability to the model.
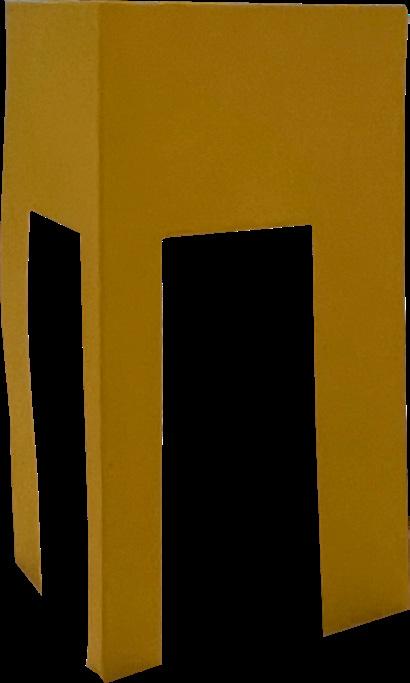
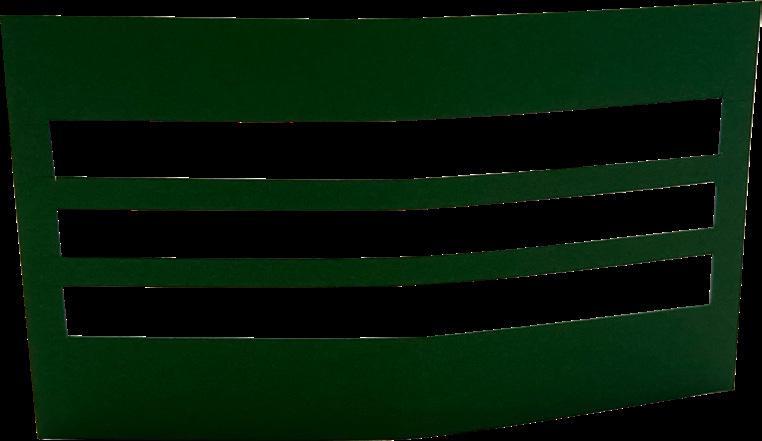
support structures




These techniques not only increase the layering of the model, but also enhance the visual effect of the model through the contrast of different materials. If interested in testing laser cutting, I would also follow the video tutorial on laser etching to learn and apply this technique to further enhance the finesse and presentation of the model.
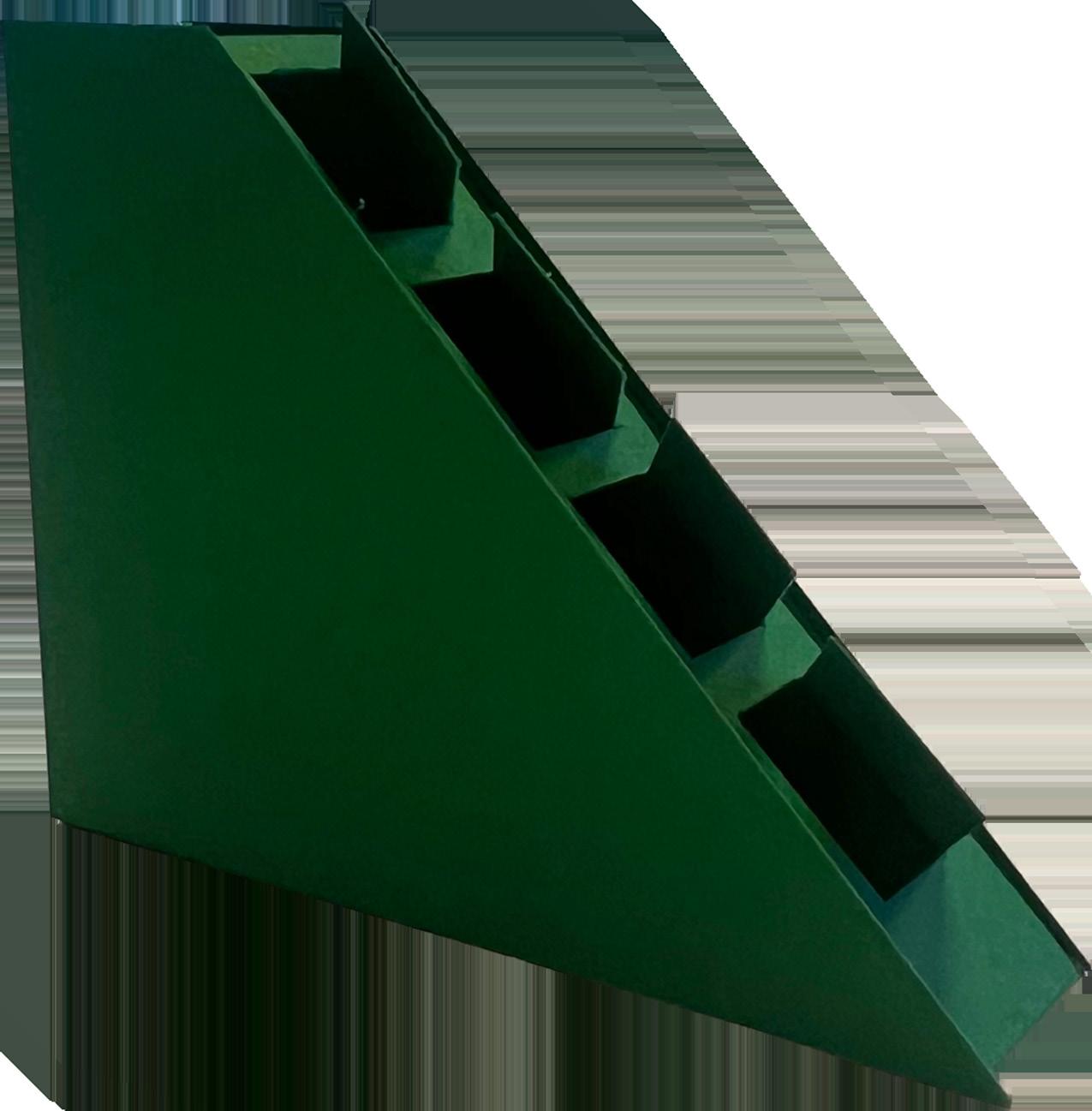

After completing the physical model, I used Aero software to create a model of an Augmented Reality (AR) experience designed to explore the relationship between the virtual and the real. My AR concept revolves around three aspects of the construction, decoration and application of the space, simulating the entire process of the space from its initial construction to its final application.
Firstly, the process of building the simulated space. Through AR technology, I show the entire construction process of the building from the basic structure to the completion of the details.
Next, the materials and decorations in the space are simulated. Using AR technology, I show the effect of different materials and decorations in the space.
Finally, applications and people's behaviour in the space are demonstrated. Through AR technology, I simulated people moving around in the space, including communicating, working and relaxing.
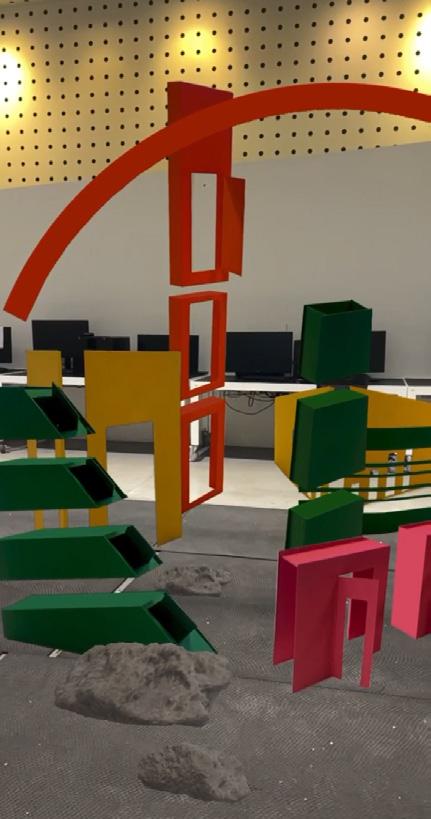

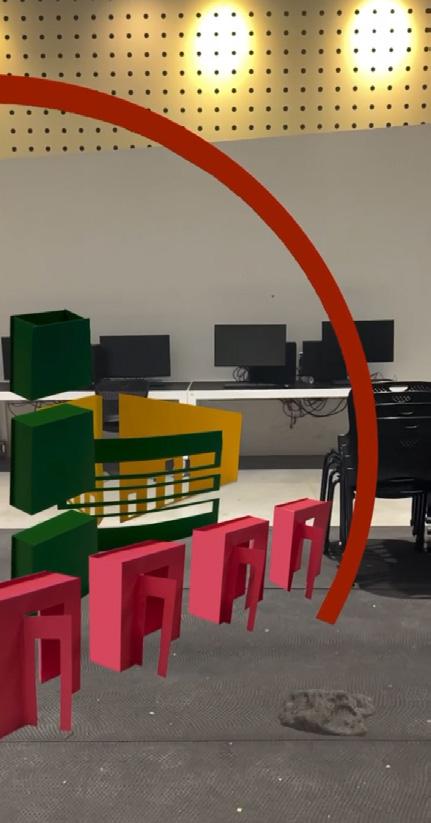
"Historical"
Simulating the construction process of a space: AR technology is used to show the entire construction process of a building, from the basic structure to the completion of the details. This journey shows the steps of building construction, enabling viewers to see how the building is built from scratch step by step, helping them to better understand the logic of the design and the construction method.
I want the audience to feel the construction process of the space through the deconstructed model and the background music.

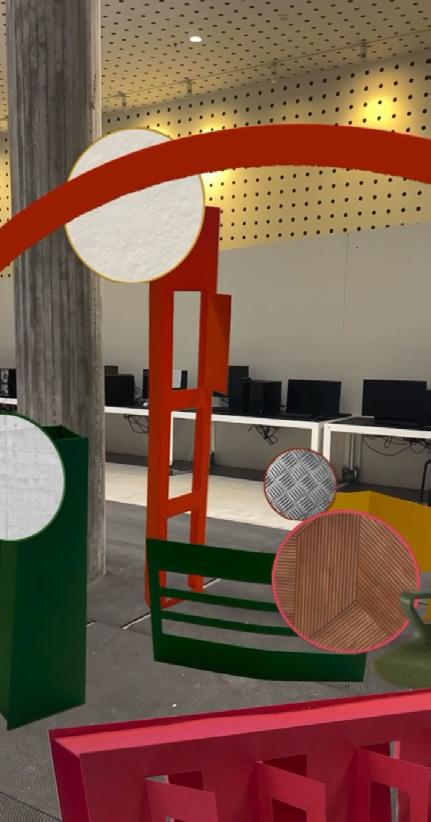
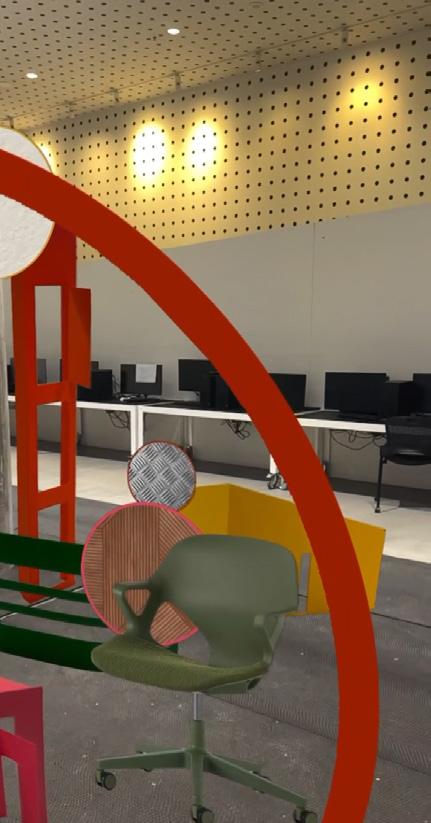


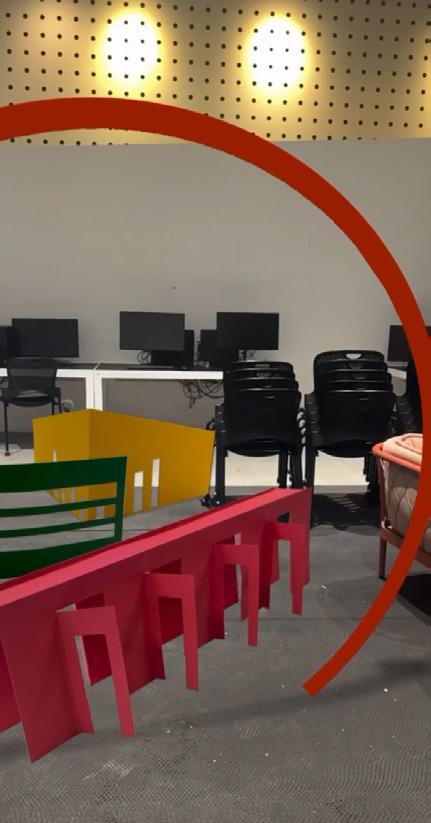
Demonstrating applications and people's behaviours in the space: AR technology is used to simulate people's activities in this space, such as communicating, working and relaxing. This journey demonstrates how architectural space serves people's daily lives and enhances the viewer's understanding of the functionality of the space through the dynamic demonstration of the avatars.
"Technical(site information)" – Wes Anderson.
Simulating materials and decorations in space: AR technology is used to demonstrate the application of different materials in space and their effects. The viewer can see the texture, colour and light changes of various materials through AR, and experience how these materials affect the atmosphere and visual perception of the space. This journey highlights the importance of materials and decoration in architectural design.
"That’s the kind of movie that I like to make, where there is an invented reality and the audience is going to go someplace where hopefully they’ve never been before. The details, that’s what the world is made of."
During the model making process, I used folding, gluing and support structures to build. Although these techniques allowed the model to display the design in a stable and aesthetically pleasing way, I realised that in practice, the fineness and stability of certain parts depended on the choice of materials and the precision of the processing. Through this process, I have gained a deep understanding of the importance of material properties and fabrication techniques to the outcome of a design, as well as the limitations of hand modelling in expressing complex spatial relationships and details. In the future, I will pay more attention to material selection and process optimisation to improve the accuracy and expressiveness of the models.
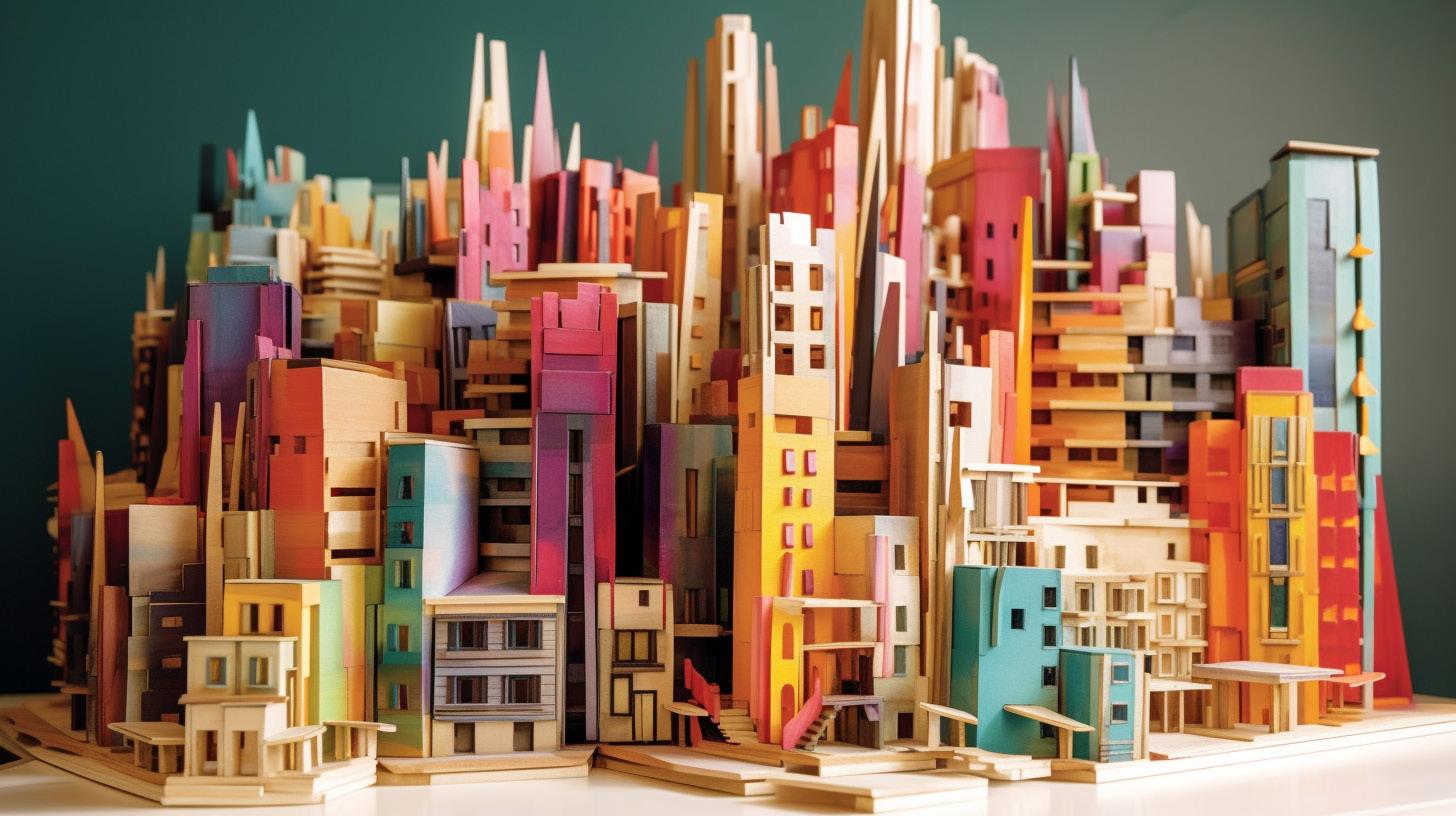
- Midjourney
AR model of the building process:
In the AR model, which simulates the process of building a space, I show the entire process of constructing a building from the base structure to the completion of the details. This process effectively helps the viewer to understand the logic and construction method of the building. However, AR technology still has some technical limitations in the presentation process, especially in detail display and interactivity. This reminds me that when using AR technology, I need to pay more attention to the technical feasibility and user experience to ensure that the AR model can truly and accurately reflect the design concept.
