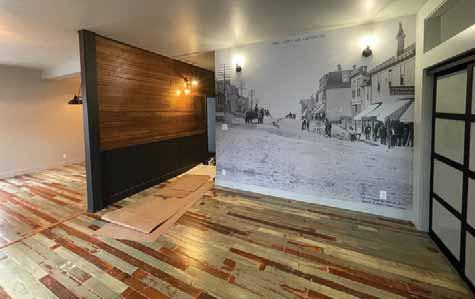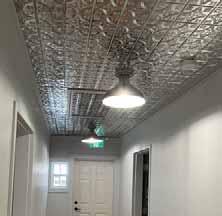
4 minute read
Home & Garden
Temperance Hotel gets a new lease on life
BY MARINA SACHT
You don’t have to be a miner to rent a room at the newly renovated Temperance Hotel in Ladysmith these days. However, owners Denise Bergquist and Stefan Queitsch pay homage to miners in their 6000 sq ft mixed-use building.
The couple recently received a Ladysmith Heritage Award for “rescuing the Temperance Hotel through extensive renovation... a labour of love which goes a long way to help preserve the heritage aspect of downtown Ladysmith.”
Indeed, the hotel represents the type of commercial building that predominated in Ladysmith in its earliest days, and if those walls could talk, they would tell the story of this community.
The Uren family built the hotel in Wellington and moved it to Ladysmith in 1900. It was named the Temperance as there was no selling of liquor on the premises. The rooms would only be let to miners because they bathed every day. Later on, the hotel housed strikebreakers during the Great Strike of 1912-1914 and was bombed. During the Spanish Flu of 1918-1919, it served as a ward when the hospital over flowed. Bought by the Legion in 1944, it was known as The Brownlow Block after its owner, Walter Brownlow.


The building is approx. 6,000 sq ft with five rental units and two commercial lease spaces with the Ladysmith Art Gallery in one of them. Another space of approximately 800 feet is available on the ground floor facing First Avenue.
"I've always wanted to do real estate and renos but never really had an opportunity," said Denise.
Stefan who has a plumbing company, and construction experience, also wanted to do a project. The couple had only recently met when they found out that friends of theirs were selling the building. "It became our COVID project, and three and a half years later, here we are," she laughs. The couple, who have fulltime jobs, spent every weekend and evening working on the building.
Along with the hard work, there were challenges ranging from inclement weather to COVID, which affected supplies, deliveries and caused materials costs to skyrocket.
But the foundation was the most challenging by far. The building's foundation was crumbling, and there were places that had no support. "You have to build on a good foundation. That's where we spent most of our time. We thought we'd never get out of there, " recalls Denise.
“And that's why we think a lot of the people watching the renovation thought we weren't getting anywhere. It was slow motion down there.”


Some of the features they liked the most were bringing the original wood back to life in the interior spaces and using the heavy timbers for the exterior stairs and decks. The gentle mix of the old with the new, not just with the wood but with the design around lighting, tile choices, furniture and colour, puts some history back inside the units.
To keep heritage elements, they would search for months. "If we were looking at fireplaces, we looked to find the trims that would work. And everything that we bought was like, we love this, but does it fit with the hotel,” said Stefan.
The result is a heritage building with a modern touch. The couple paid significant attention to heritage details and retained the original materials wherever possible. The upstairs hallway features a stunning tin ceiling. Featured walls and floors come from reclaimed lumber from the building. The result is spectacular flooring. In one unit, the old paint was not removed completely from the wood. The result is a tiger-pattern floor.
It was a roller coaster ride says Denise. “There was blood; there were tears; there was lots of laughter, though. We're not a big company. We're just two people wanting to make it better.”
What helped them keep going was the community support for the project. “Special thanks to all our Cheerleaders who messaged or walked by and lifted us up throughout the project,” said Denise. The couple also thank Rick from Red's Emporium for all his help and support and the Ladysmith Art Gallery “for being such patient, gracious tenants throughout our construction.”
“It is basically a brand-new building, with all new plumbing, electrical, everything,” says Stefan who is a fan of old movies and westerns. “We love the heritage aspects of this building.”




