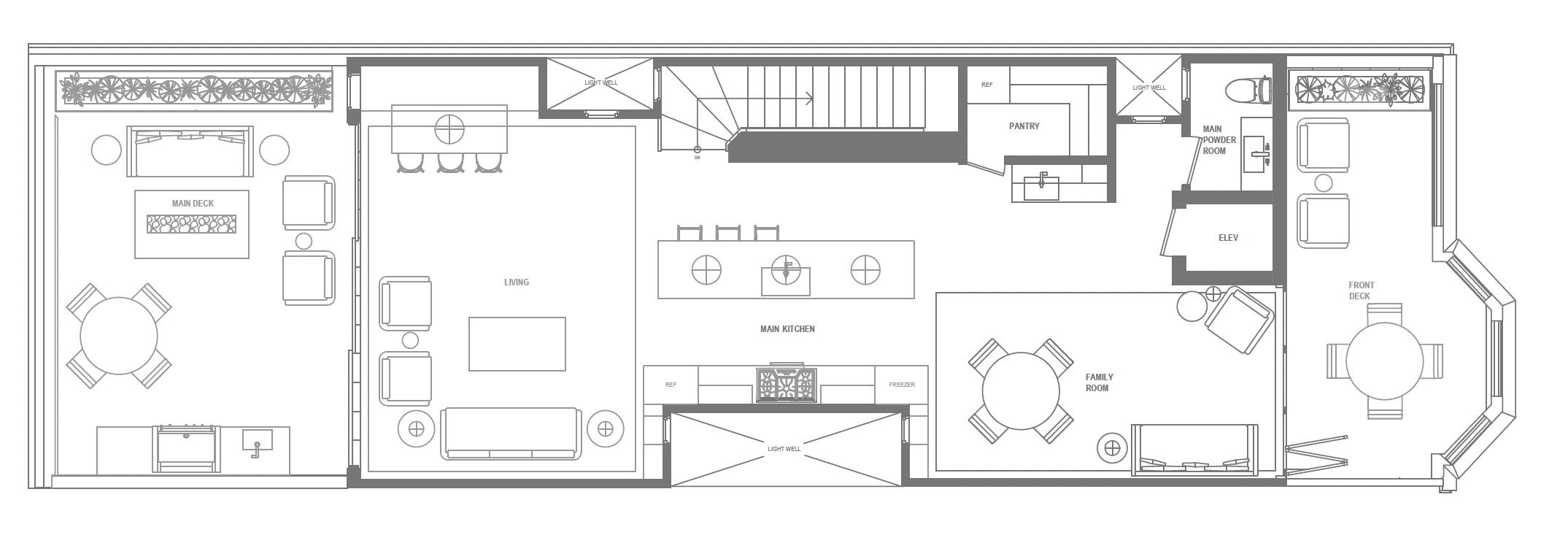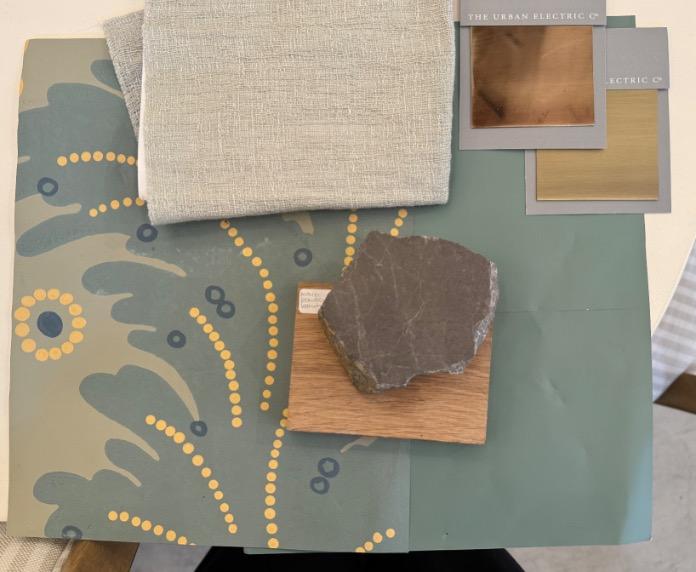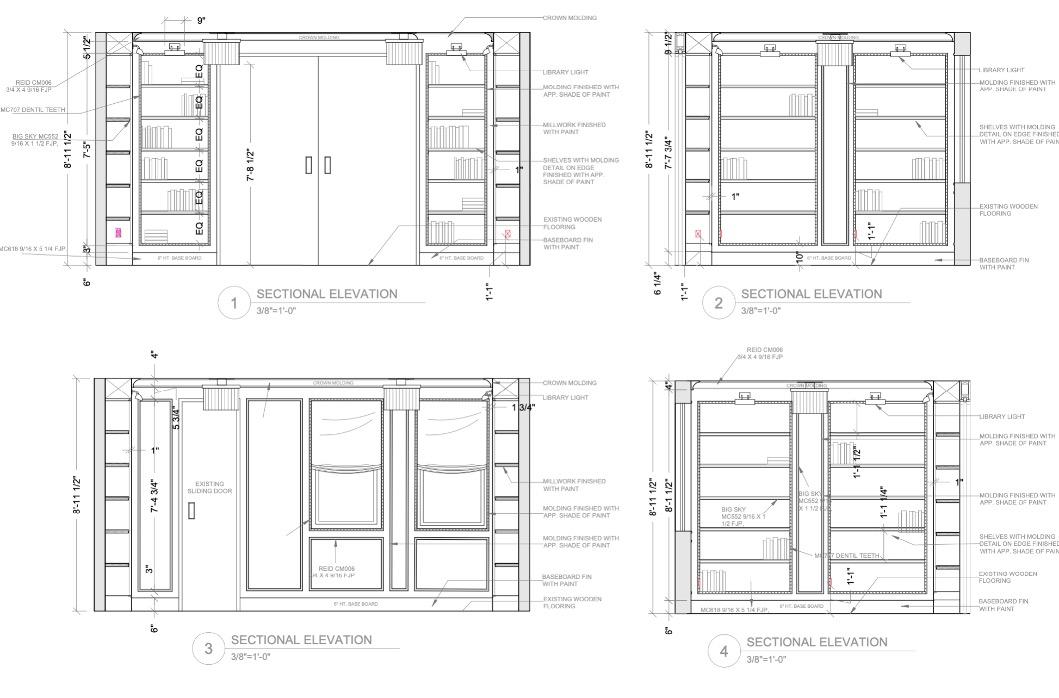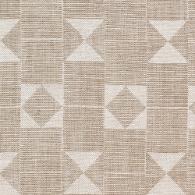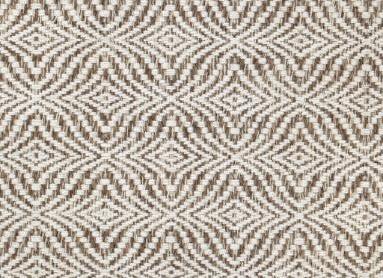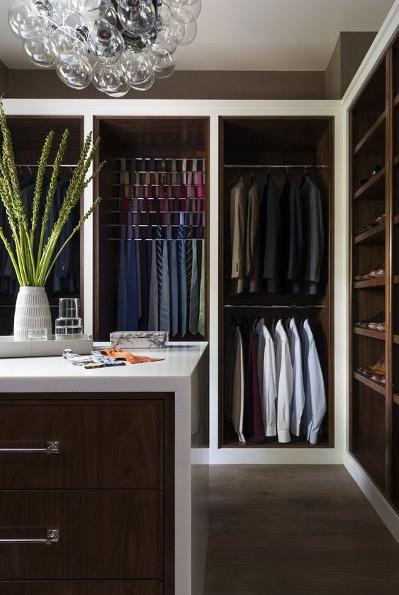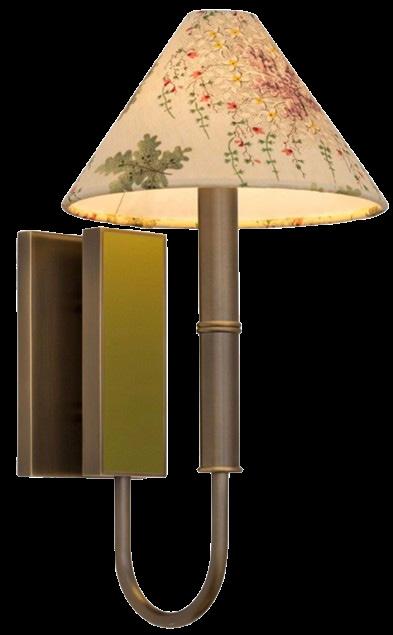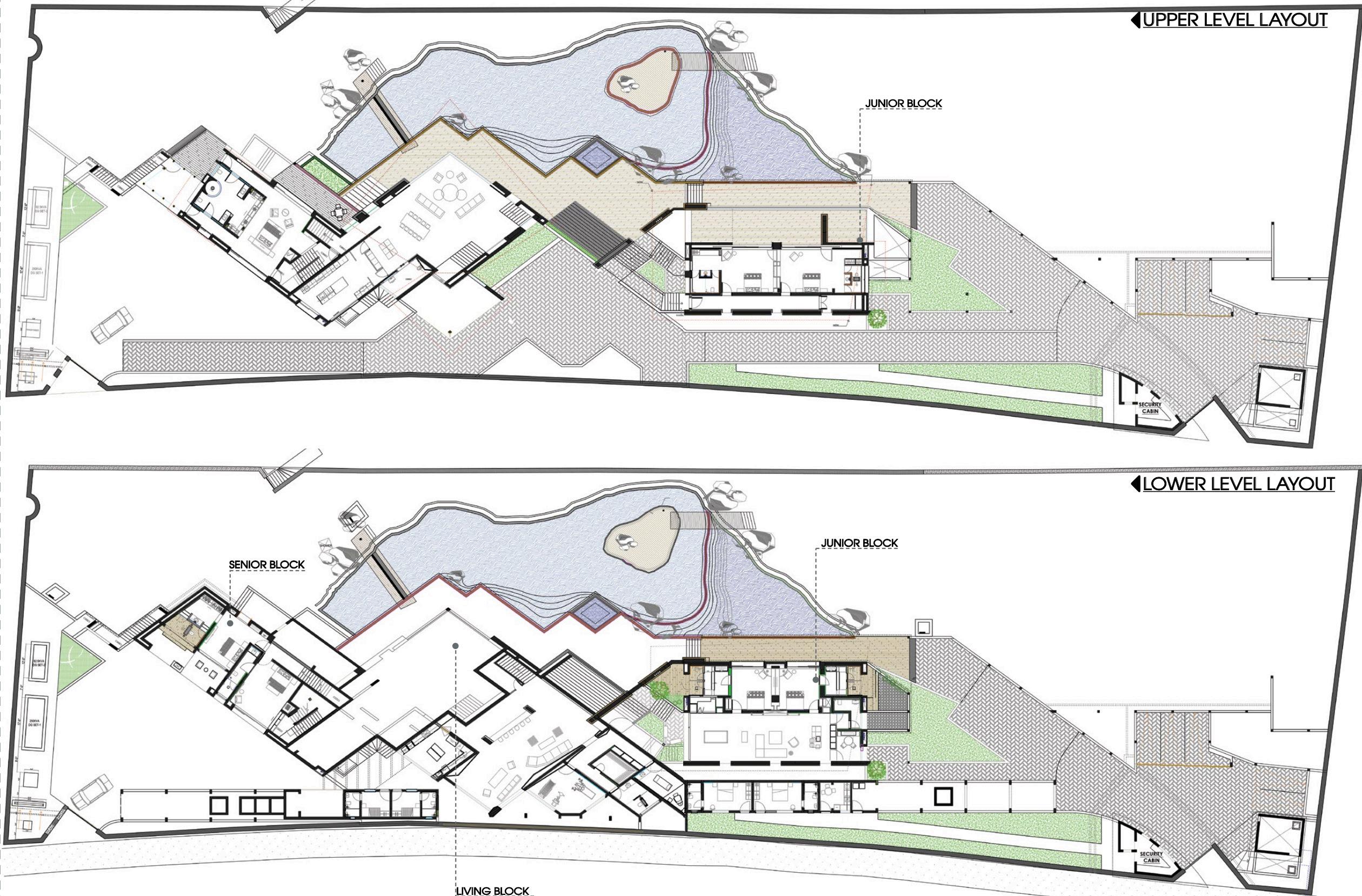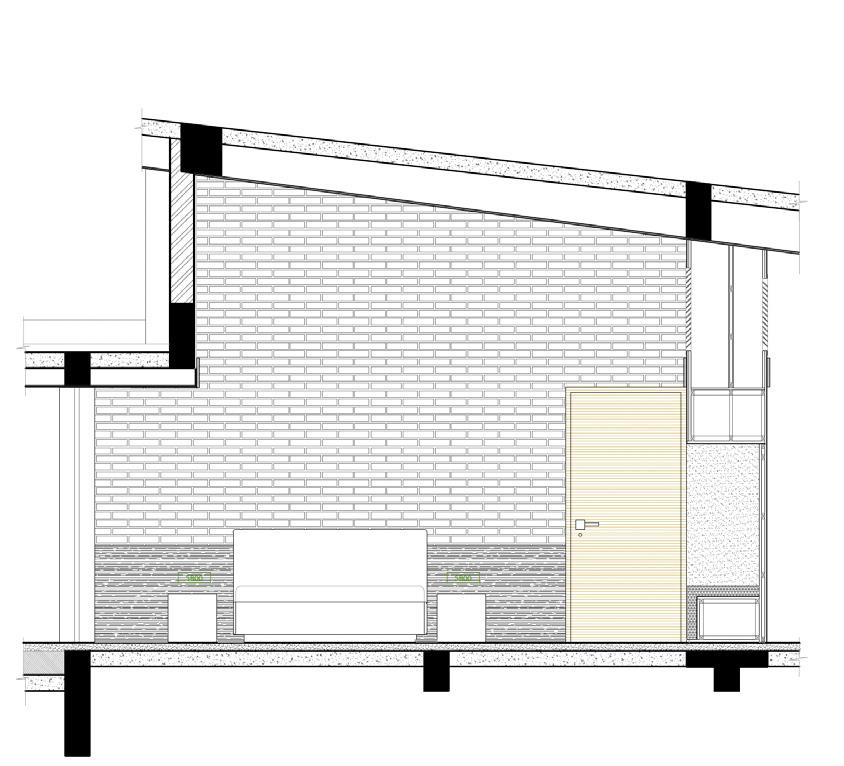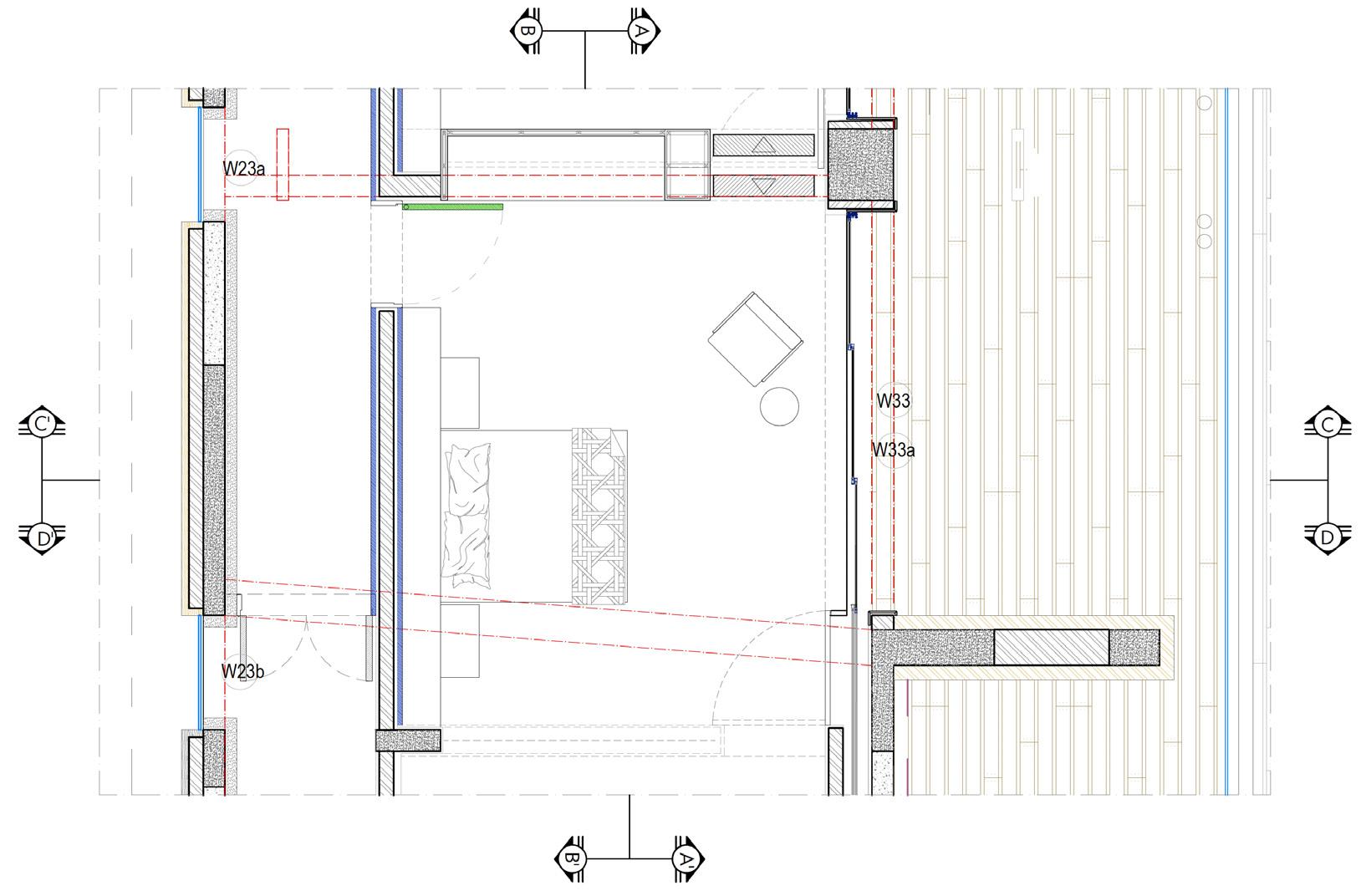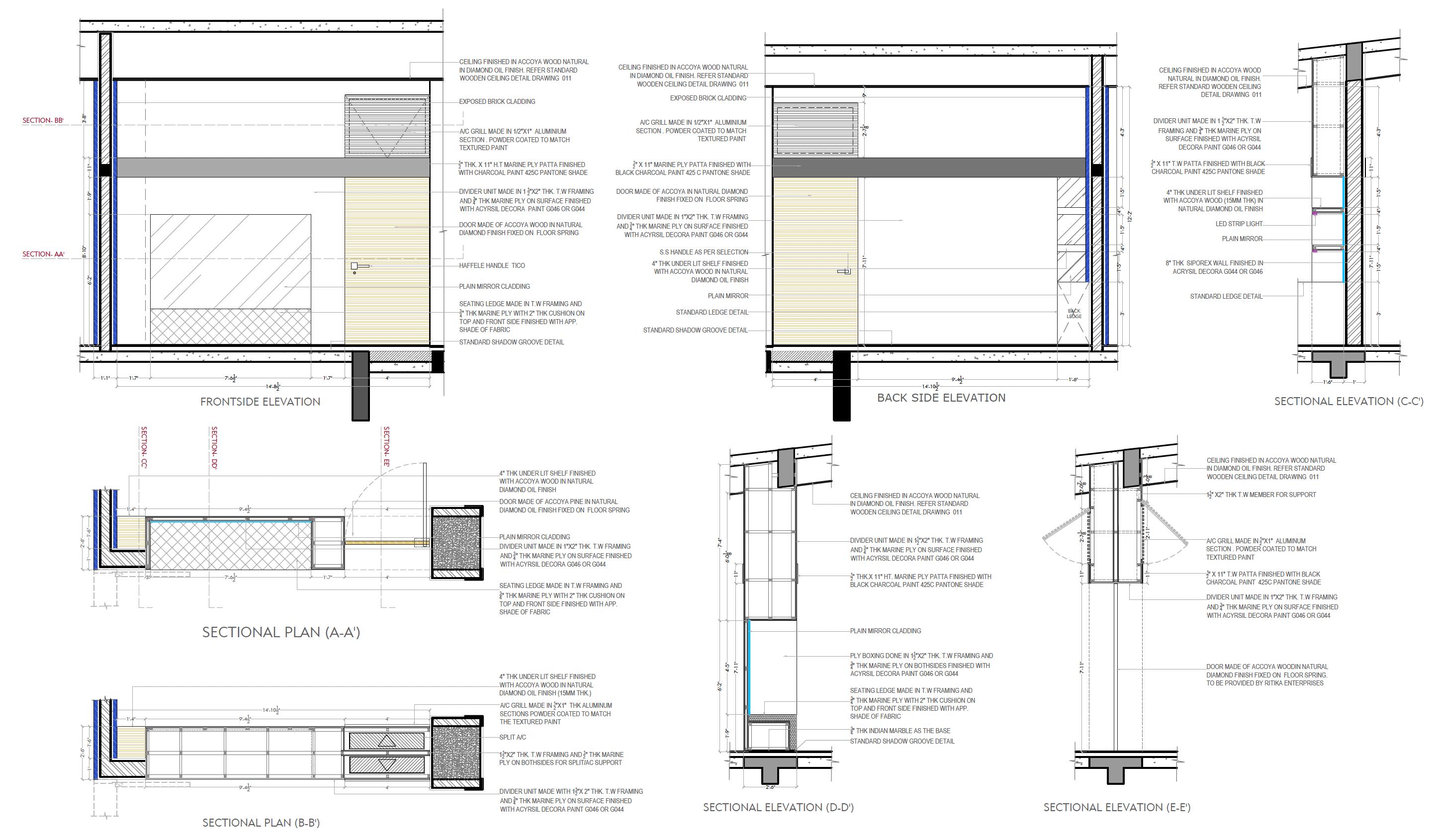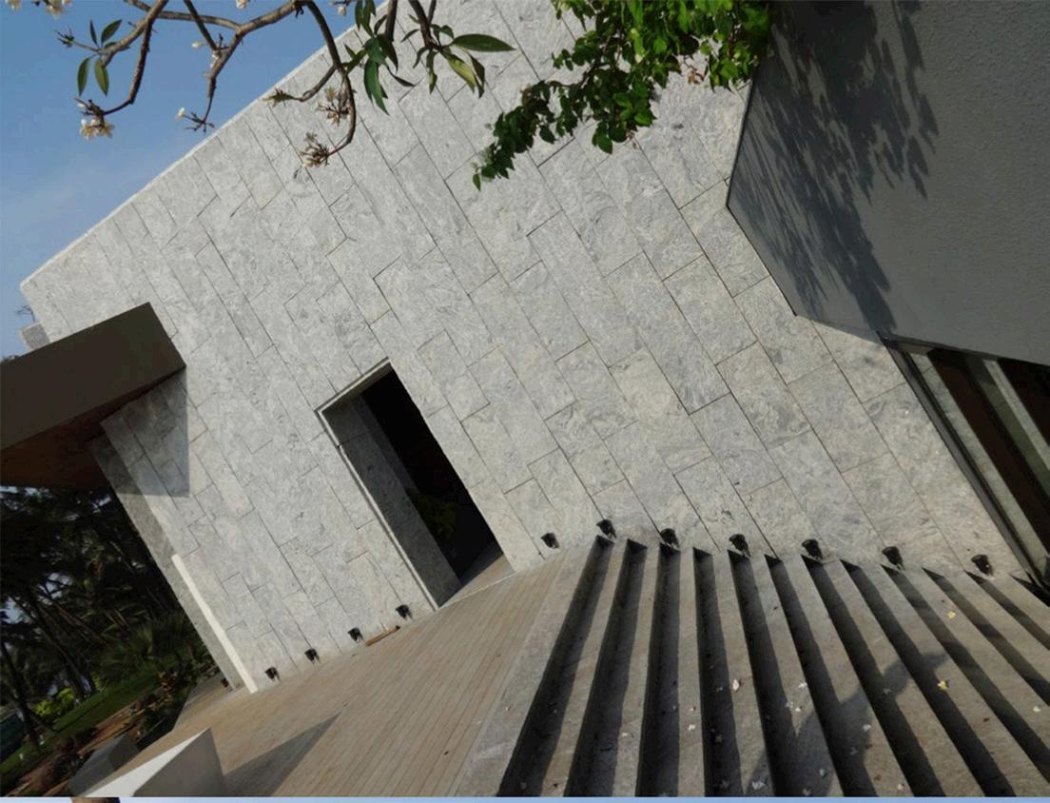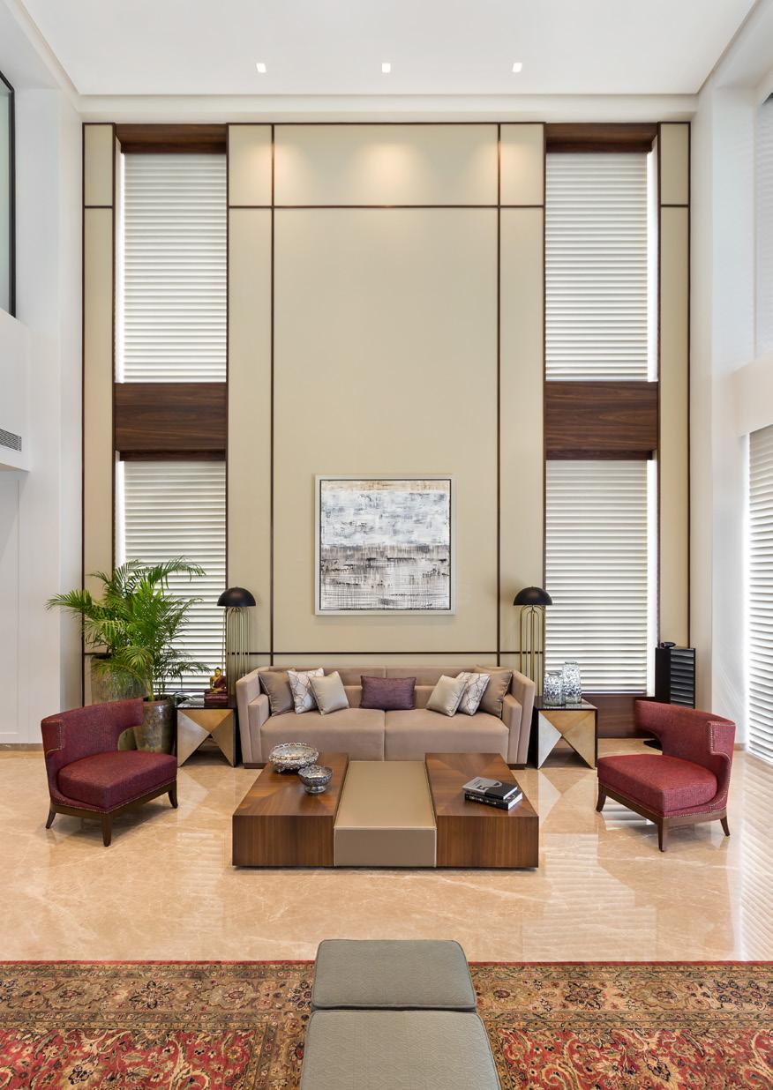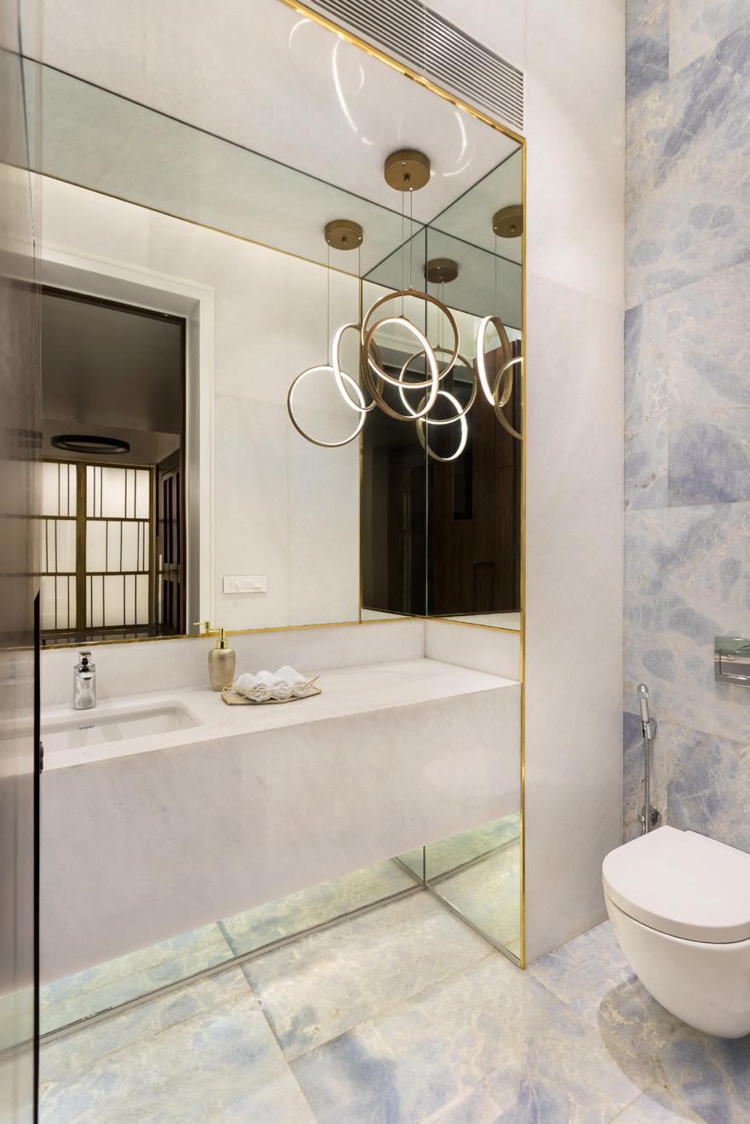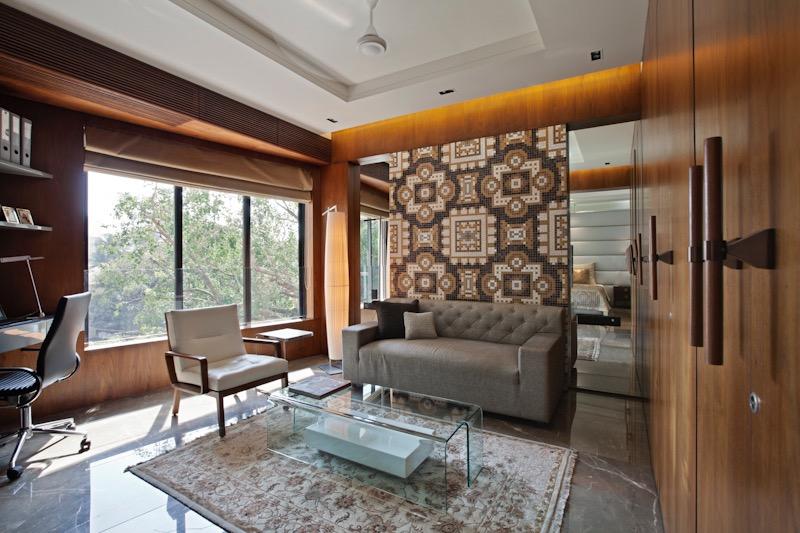Portfolio
“Great design is a multi-layered relationship between human lif e and its enviroment”
-Naoto Fukasawa

Hi!My name is Tanaya, my design philosophy blends clean, modern aesthetics with bold colors and old-world charm, creating spaces that are contemporary yet timeless.
I have Master of Arts in Design from Northumbria University, UK, with nearly a decade of experience in Hospitality, Commercial, and High-End Residential projects.
I am seeking an opportunity to apply my expertise, grow my skills, and contribute to a dynamic team. I thrive in challenging environments, adapt quickly, and approach design with focus and determination. Skilled in problem-solving, innovative solutions, impactful presentations, and detailed sketches, I ensure high-quality results in every project.
Connect with me on LinkedIn, view my work on Issuu, read my resume, or email me directly.
WORK EXPERIENCE
Freelance Interior Designer
May 2024-Present
• Provided design concepts and material selection focused on durability, aesthetics, cost, and space
• efficiency.
• Assisted clients in selecting furniture and materials, ensuring satisfaction and timely guidance. Designed and presented detailed proposals with material specs and detail drawings for a Dubai office project, ensuring thorough documentation aligned with project objectives.
Marea Clark Interiors
IA Project Designer I Sep 2023-Feb 2024, San Francisco, USA. Led the design and development of architectural interior concepts for high end residential projects in SF, Mill Valley, Tahoe, Atherton & Carmel.
• Produced detailed construction drawings and CAD designs precise millwork plans, and comprehensive spec sheets, enhancing the quality and achieving 95% accuracy. Coordinated effectively with stakeholders to manage costs and monitor project progress seamlessly.
Simone Dubash Interiors LLP
Senior Interior Designer I 2015-2021, Mumbai, India.
• Delivered 10+ projects in both high end residential and commercial sectors, overseeing the entire process from inception to completion.
Worked closely with a proficient team of professionals to ensure client satisfaction and timely project delivery.
• Successfully expanded the client base by 30% while maintaining strong relationships with existing clients.
Pinakin Interiors LLP
Senior Interior Designer I 2012-2015, Mumbai India.
• Led high-end residential projects, providing leadership and guidance to junior designers, and ensuring timely completion of drawings, meticulous coordination, and rigorous quality control.
• One of the projects received recognition and was featured in Architectural Digest India, leading to a remarkable 40% surge in company business.
Node Architects
Interior Designer I 2011-2012, Mumbai, India.
• Managed project budgets and timelines by creating clear and comprehensive BOQs, researching and incorporating new sustainable materials, and presenting ideas to clients. Successfully delivered projects on time and under budget in 90% of cases.
Key Designs
Interior Designer I February 2010 - November 2011
Developed designs & execution drawings for several residential projects & commercial projects like Savior Beds, UK and Resto-Bar Woodside Inn.
• Oversaw & handled overall project co-ordination ensuring timely completion & smooth handover
CONTACT
+1 408 444 1396
M tmulik13@gmail.com
https://www.linkedin.com/in/tanaya-mulik-800b8542/
Mountainview , California

EDUCATION
Northumbria University 2008-2009, Newcastle, UK I Masters in Arts: Interior Design
Nirmala Niketan 2004-2007, Mumbai, India I Bachelors in Interior Design
SKILLS University of California, Berkeley Jan 2022-Jul 2022
Berkeley, California.Certificate in UX/UI Design
Hard Skills
Autocad, Studio Designer, Asana, Trello, Figma, Adobe XD, Overflow, Invision, Photoshop, Illustrator, Trello, Miro.
Soft Skills
Client Relation, Detail Oriented, Project Co-ordination, Cost Management , Concept/ Design Development, Material Selection & Procurement, Team player, Material Selection & Procurement, Sketching Problem solver, Critical thinker.
CERTIFICATION
NCIDQ
Cleared IDFX & IDPX, Oct 2024. Awaiting Results for PRAC, Oct 2024.
ACHIEVEMENTS
General proficiency award for winning awards every academic year also standing first in Class 2007-2008.
Bookshelf designed for annual furniture design project in third year of college featured In Property Times & Inside Outside Magazine
CONTENTS
01. Larkin House
RESIDENTIAL PROJECT
02. Alibaug Weekend
RESIDENTIAL PROJECT
03. Mountmary House
RESIDENTIAL PROJECT
04. Delhi House
RESIDENTIAL PROJECT
05. Woodside
RESTAURANT PROJECT




