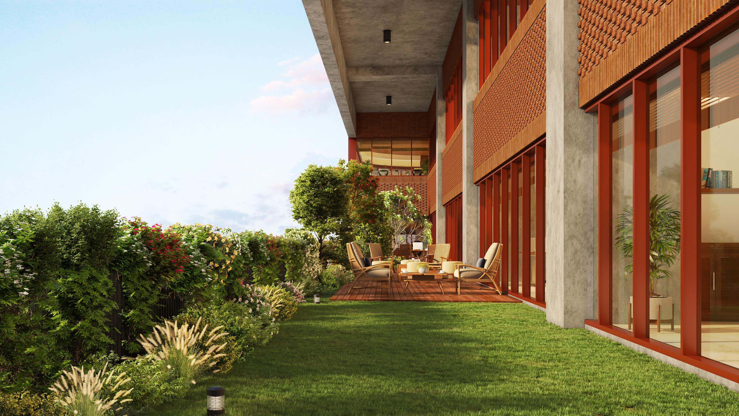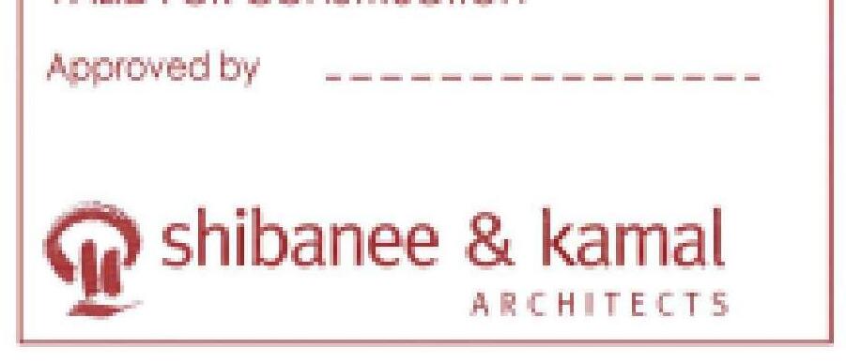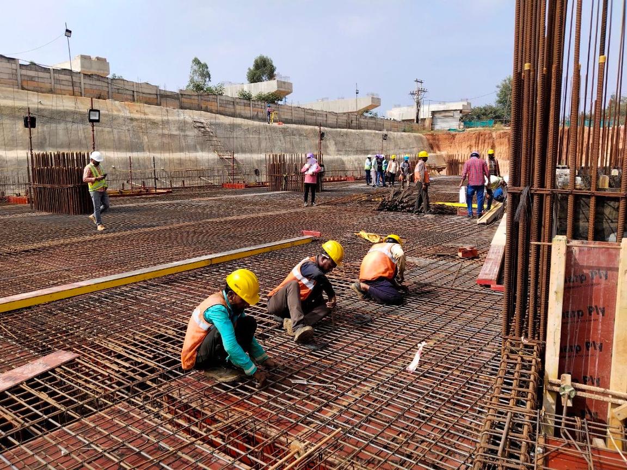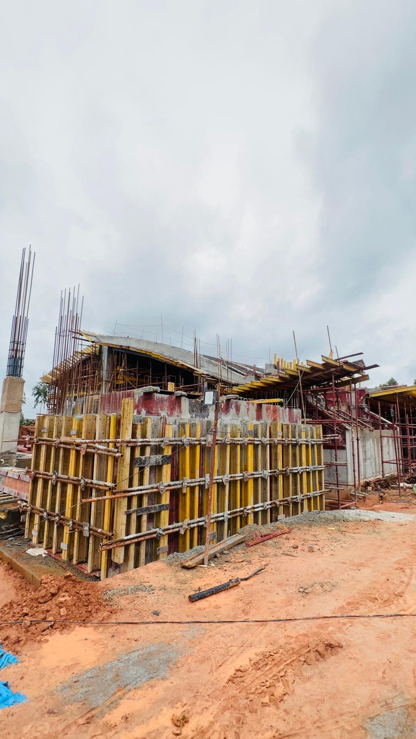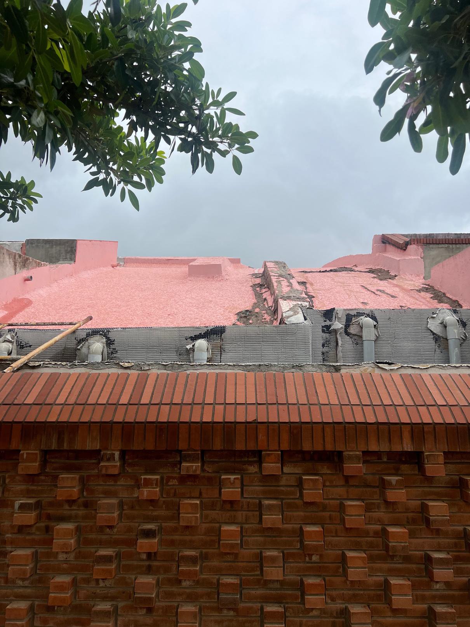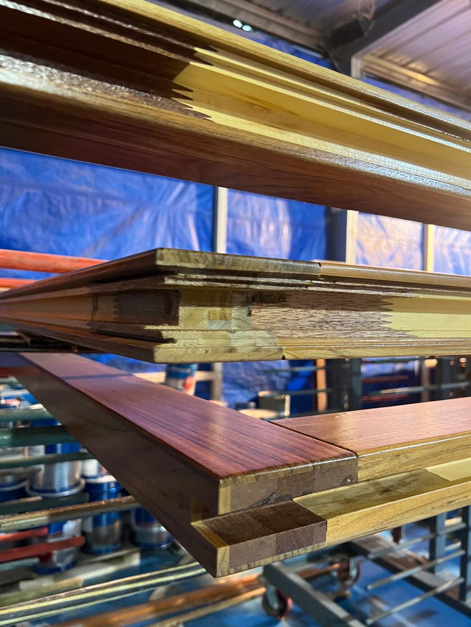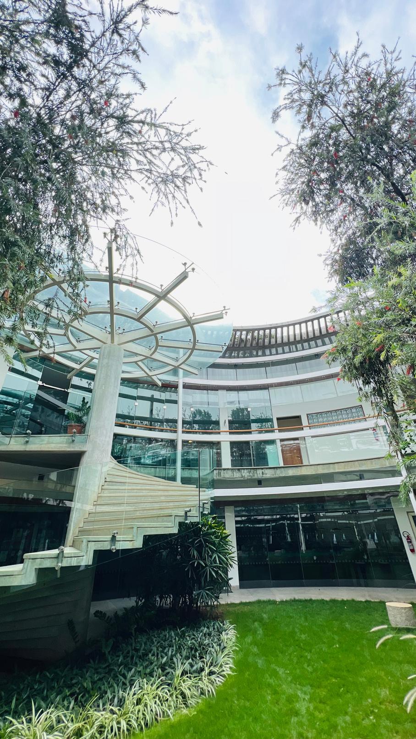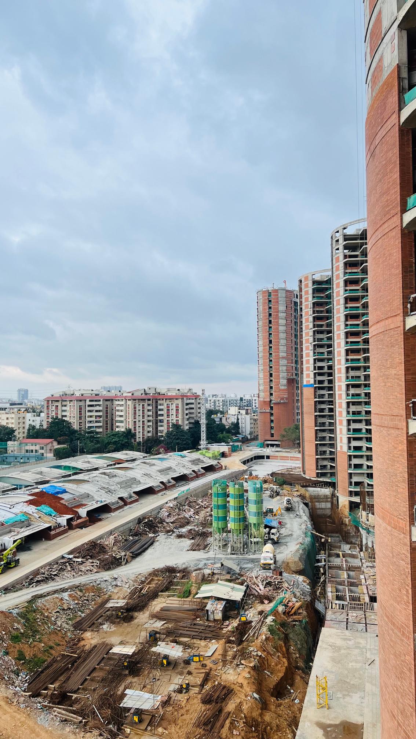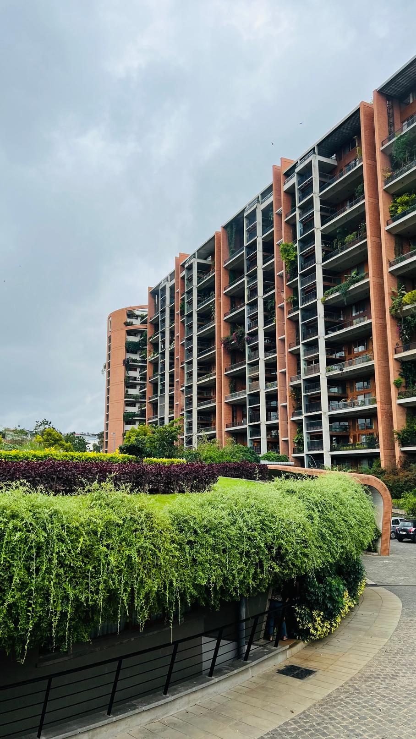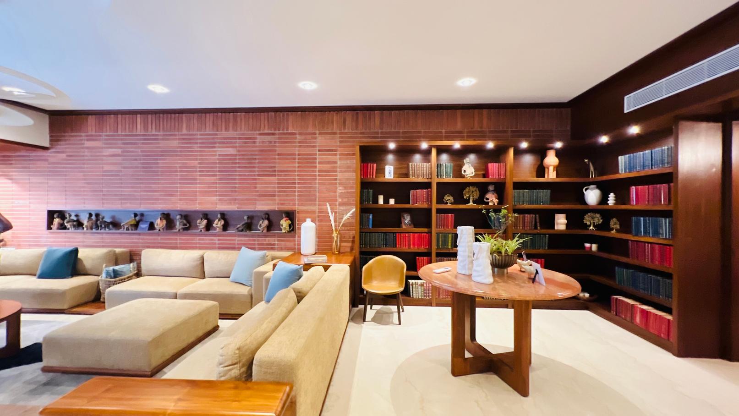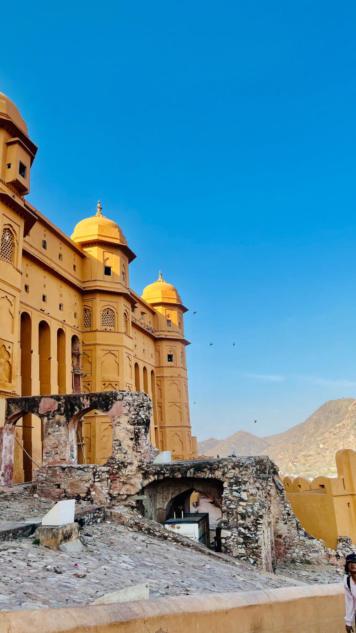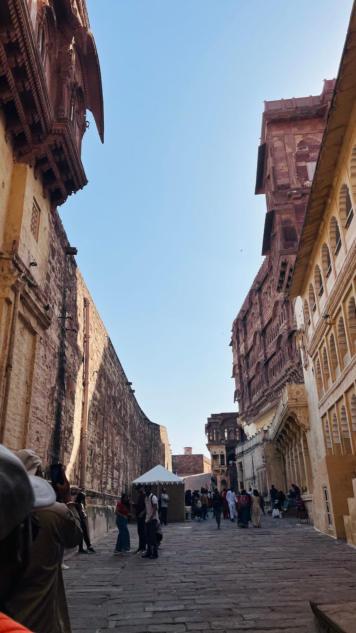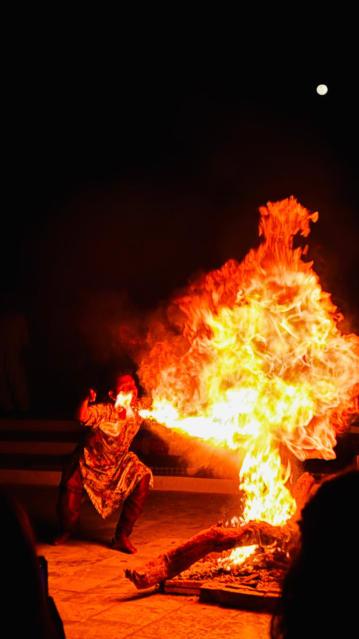




2019 - Ongoing Bachelor in Architecture and Planning
VNIT,Nagpur
2019
Indore, M.P.
2017
Indore, M.P.
Class 12th Choithramschool,CBSE
Class 10th Choithramschool,CBSE
2017 - 2018 School Prefect
ChoithramSchool
2016 - 2017 House Prefect
ChoithramSchool
2020 Short listed for SSB interview
TANMAY JANAWADE
TANMAY JANAWADE

4TH YEAR ARCHITECTURE STUDENT VNIT NAGPUR
I am an Architecture student enrolled at Visvesvaraya National Institute of Technology in Nagpur, India. During my university years, I have actively pursued a combination of academic studies and practical experience in design studios. This journey has instilled in me the value of taking a comprehensive approach to design and finding sensible solutions. I am always eager to learn and connect withnewpeople.
Through this experience, I have discovered that I am a proactive and adaptable individual, capable of working both in teams and independently. I consider myself responsible, organized, and highly attentive to details, always striving to deliver the highest quality of work. Over the years, I have acquired variousskillsrelatedtodesign.
I am now seeking an internship opportunity with an Architecture firm to gain practical exposure in my field. My goal is to further refine my design skills, enhance my critical thinking abilities, deepen my theoretical knowledge, and strengthenmyportfolio.
2021 - Ongoing
. Working on my own house
Gaining practical knowledge in construction of my own house under the guidance of Ar. Navendu shrivastav sir, Design Buro Architects
2022 - 2023
. 4th year representative
Octaves music club VNIT, Nagpur
May 2022 - June 2022 Intern , Aadharshila Architects
Worked on AutoCAD to create plans, elevations, sections, and detailsforvariousprojects.
Made 3D models using sketchup pro
2020 - 2021 Member of Departmental Council
2ndYear,VNIT
2019 - 2020 Event Organizer
AarohiVNIT
2018 - 2019 Vice Captain choithramschool
Defenseservices
2015-2019 International Olympiad rank holder
ClassRank-1
ClassRank-2
StateRank-29
ClassRank-2
StateRank-55
ClassRank-2
StateRank-72
ClassRank-4
SKILLS SKILLS
AutoCAD
Sketchup
Revit
Lumion
Enscape
Photoshop
Pro create
Morpholio
Microsoft Office
International maths Qualifier2019
International science Qualifier2019
International English Qualifier2017
International GK Qualifier 2017
International Aptitude Qualifier2017
CONTACT -
117,Anandnagar, chitawadroad,indore,M.P. tanmayjanawade14@gmail.com
+91-8435234240


COORPORATE COORPORATE HOUSING HOUSING

LANDSCAPING LANDSCAPING PROJECT PROJECT
INTERIOR INTERIOR PROJECT PROJECT
WORKING WORKING DRAWING DRAWING

MISCELLANEOUS MISCELLANEOUS
Academic
Location- MIHAN Nagpur, Maharashtra Sem VII

Softwares used- AutoCAD | SketchUp | Lumion | Enscape
OASIS envisions an integrated housing community catering to senior Google employees moving their residence and work to Nagpur. Located on the outskirts of Nagpur, in MIHAN, the community features independent Villas, Multi-storey units, and diverse amenities. The design meets the brief by providing separate houses for the CEO and Chairman, along with housing options for senior-level employees. It takes into account the city's Climate, Context, SocioCultural dynamics, and the interplay of positive and negative spaces in community housing.
The introduction of housing units for Google personnel is expected to catalyze ancillary developments in the vicinity and greatly enhance the overall locality.
Given Google's significant impact on our lives and its transformative influence on how people live, there is a profound sense of opportunity and responsibility to enhance the well-being of their employees.
In the site organization is done in such a way that all the activities are connected to each other because of the junction still each unit haves their own privacy. Privacy was main concerns therefore VIce-presidents bungalow and CEO's bungalow are the most private area on site and guest house is most public, so that there is no interference of outside public in the inner part of site.
The clustering is done in a way which give significance to dahegaon lake by orienting the building to that side with a jogging and recreational area along the lake side where people can enjoy the cold breezes.
Big blocks are placed at the south west so that it prevents the hot summer wind to enter inside the site and also opening the site from ne-direction so that the cold winds enter the site as Nagpur is having moderate climate.
Kids play area and sport area were placed at the NE side of the side so that people will get refreshing cold winds throughout the year
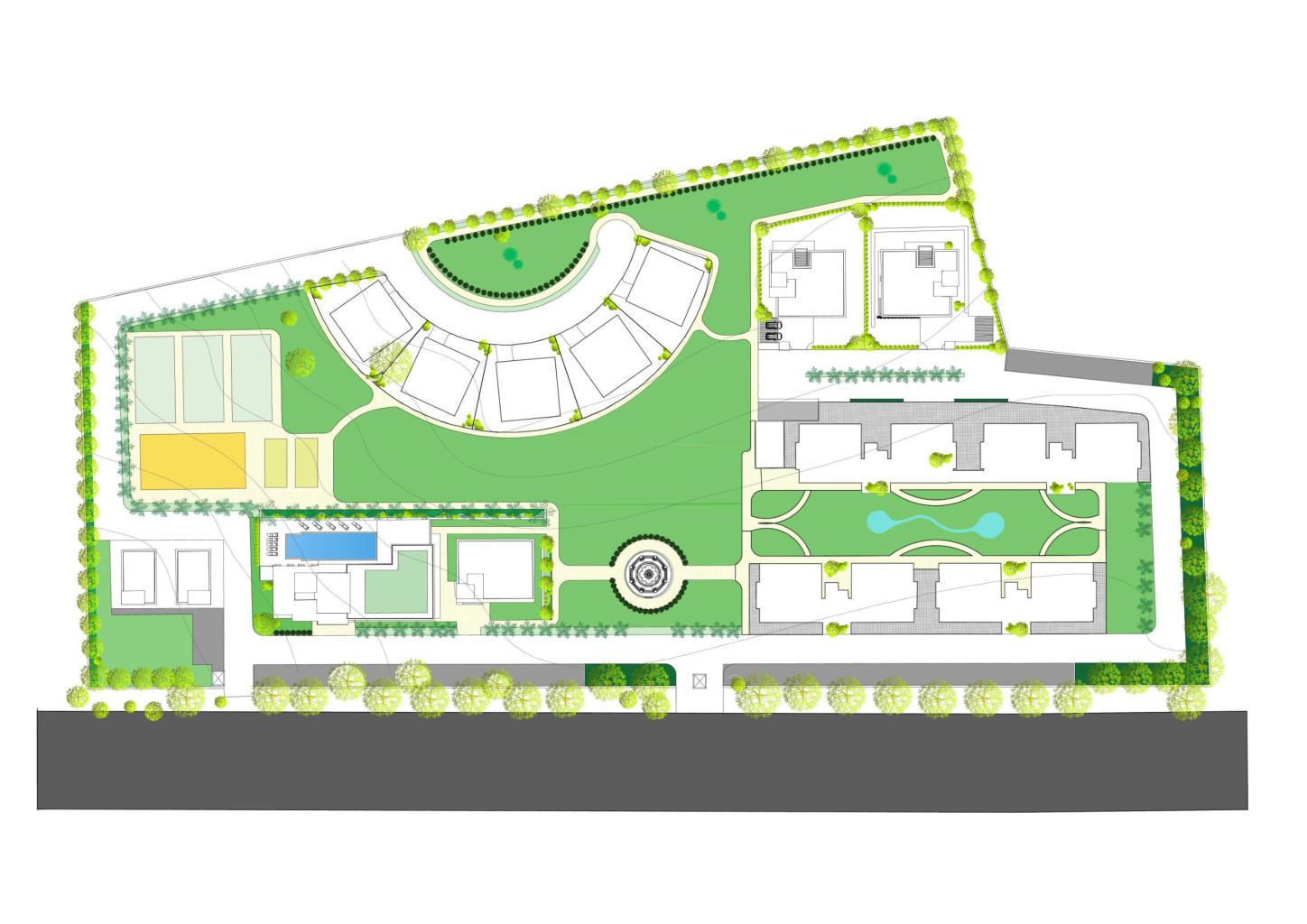





This is a 3 bhk house with consisted of a double heighted drawing room, home theatre,
This is a 3 bhk house with consisted of a double heighted drawing room, home theatre, multipurpose room , library and a swimming pool with a backyard and gazeebo multipurpose room , library and a swimming pool with a backyard and gazeebo

Built up area - Built up area500sq. m 500sq. m



Built up area - 500sq. mm
Built up area - 500sq. mm
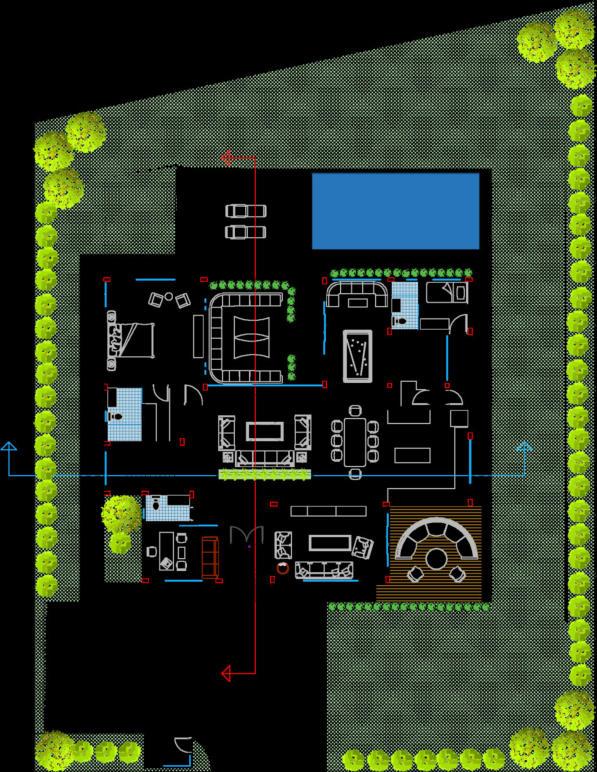




This is the 4 storey apartment building for executive class people having 2 flat per floor ,which accomodates 3 master bedroom, 1 guest bedroom , living and drawing room and a panaramic balcony which is open to the lake side area.
Built up area - 500sq.m./unit
Built up area - 500sq.m./unit

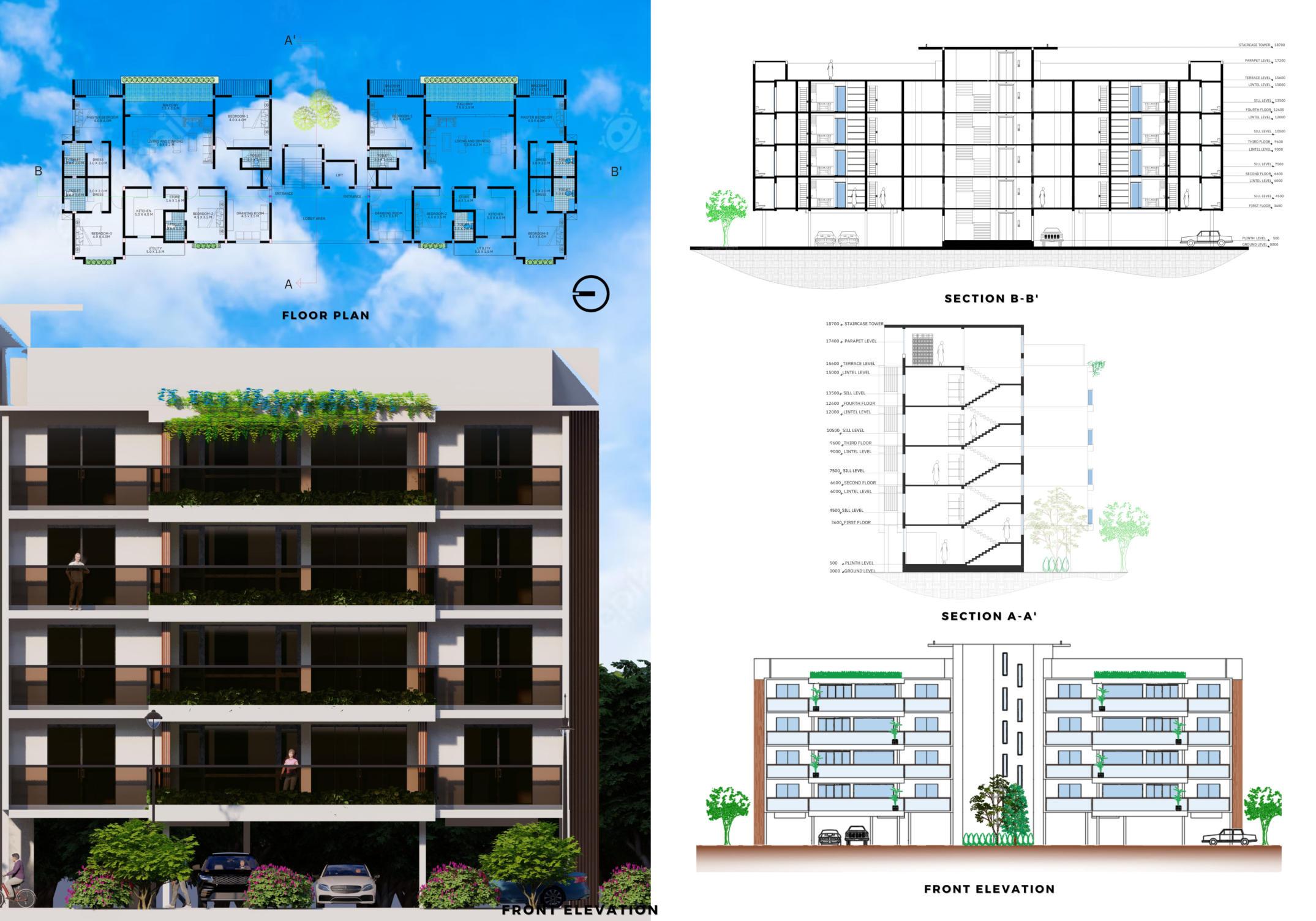


BACK SIDE ELEVATION
BACK SIDE ELEVATION
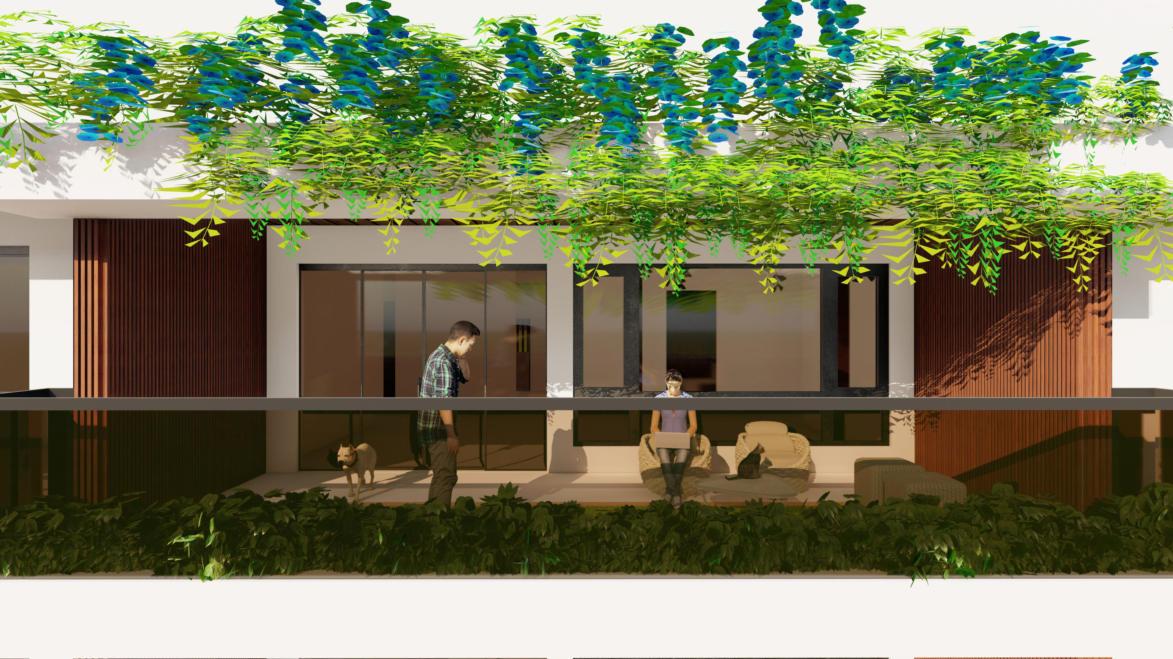 VIEW OF THE BALCONY VIEW OF THE BALCONY VIEW OF THE ROAD IN FRONT OF THE BUILIDNG VIEW OF THE ROAD IN FRONT OF THE BUILIDNG
VIEW OF THE BALCONY VIEW OF THE BALCONY VIEW OF THE ROAD IN FRONT OF THE BUILIDNG VIEW OF THE ROAD IN FRONT OF THE BUILIDNG
Academic
Location- Sakkardara lake Nagpur, Maharashtra Sem VII
Softwares used- AutoCAD | SketchUp | Enscape | Pro create
The design task entailed transforming an unutilized parcel of land into a functional landscape. The chosen site, a barren land with a captivating sunset view overlooking Sakkardara Lake, was an opportunity to create a serene lakeside environment accessible to individuals of all ages. The concept revolved around converting the unused land into a tranquil space where visitors could unwind and enjoy the picturesque setting.
To create a recreational space having different kind of amenities and activities which are not around in the area, so that more number of people can get engaged with it and social interaction will increase. designing a space for all user groups and keeping it barrier free. being a lakefront site, it can be used as a very pleasing space to spend some time which makes it very different from other recreational spaces and gardens
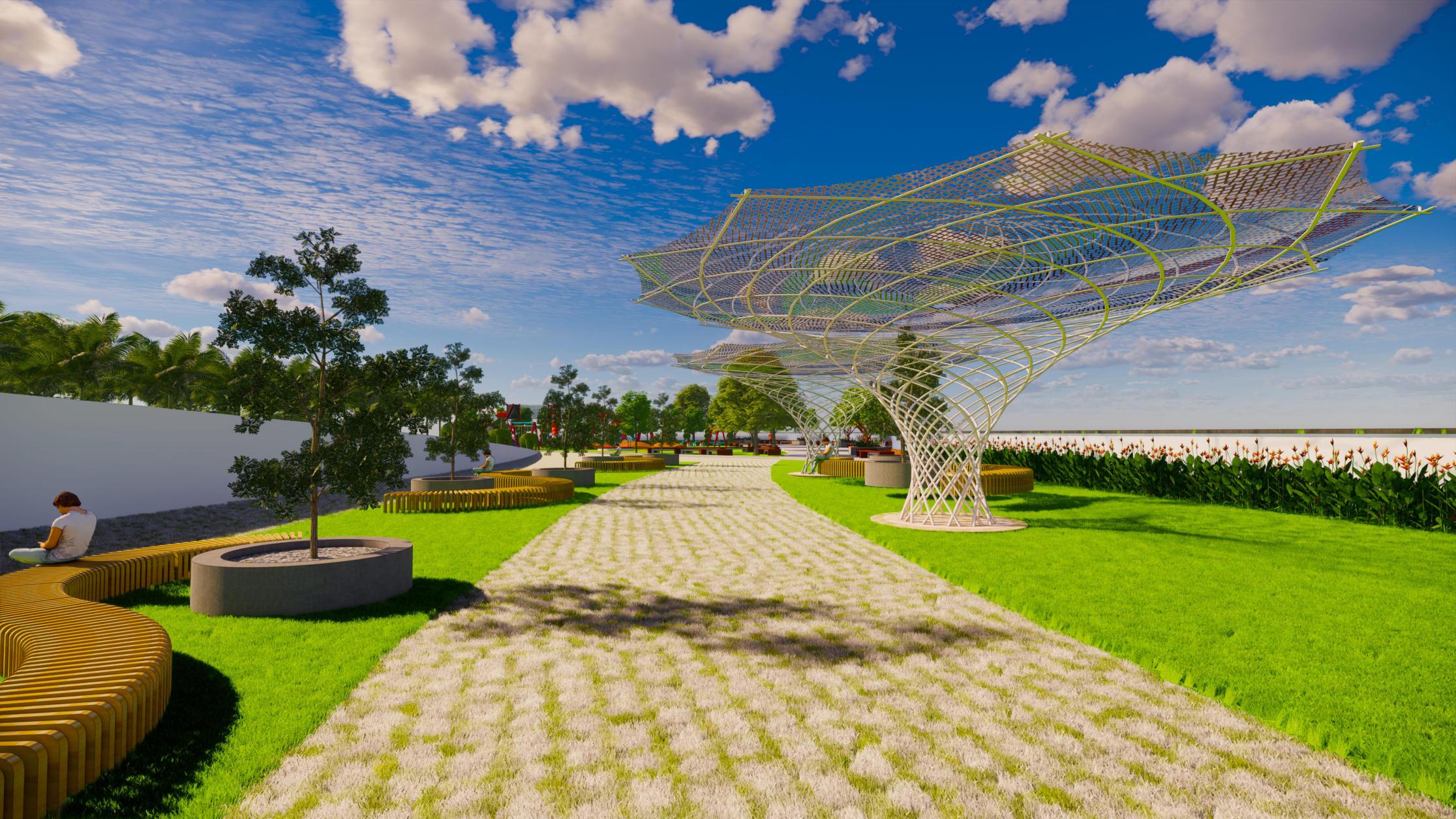

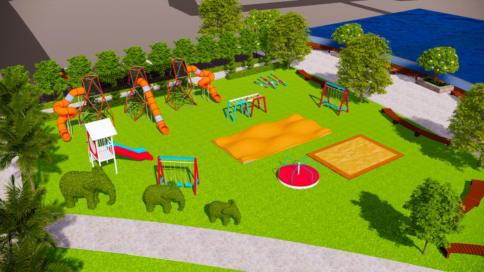





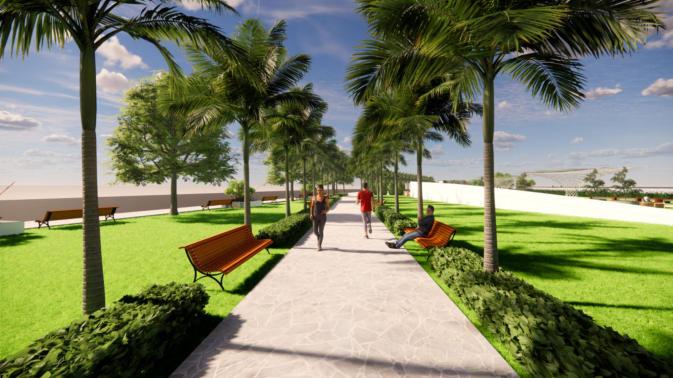


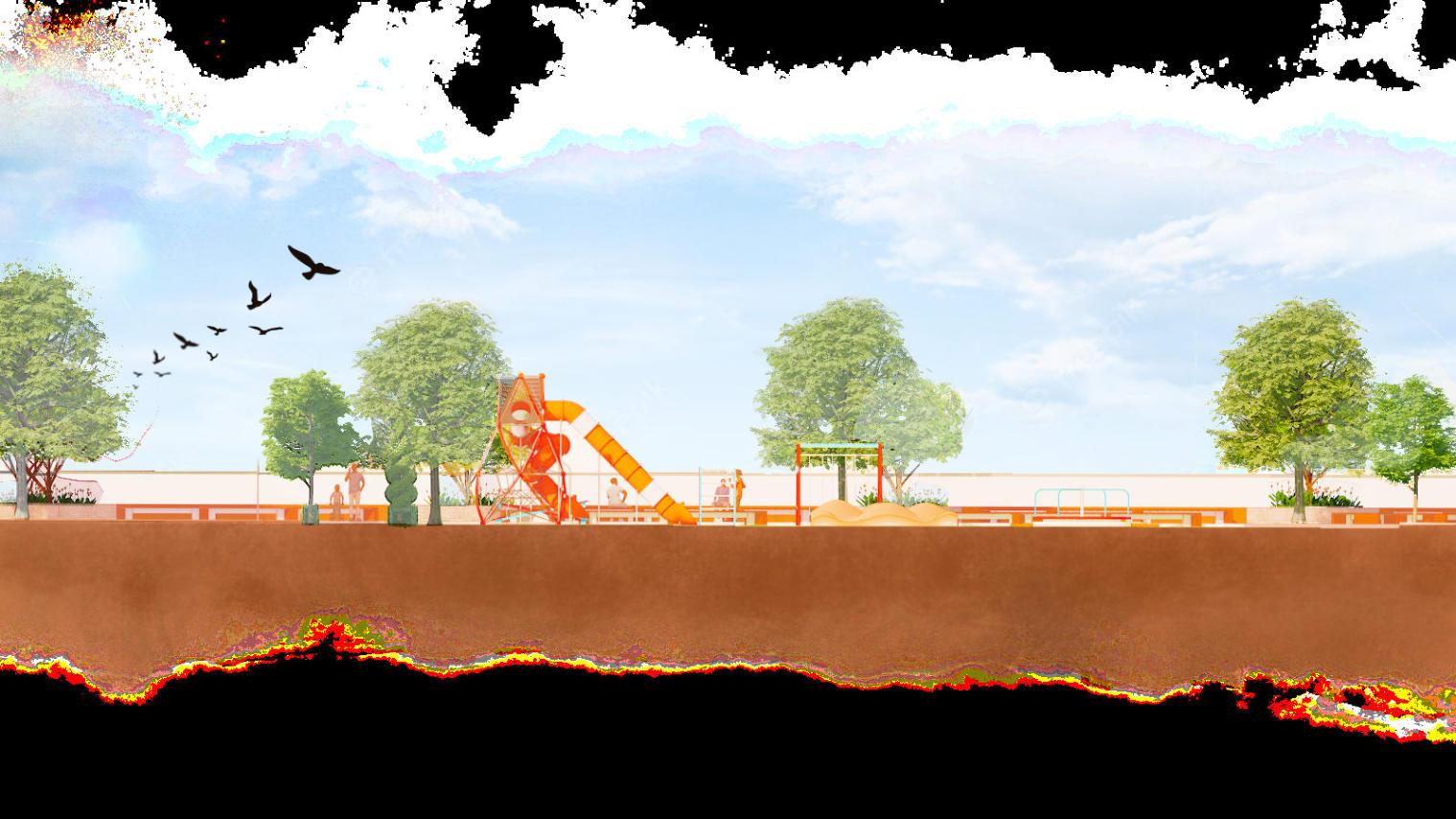

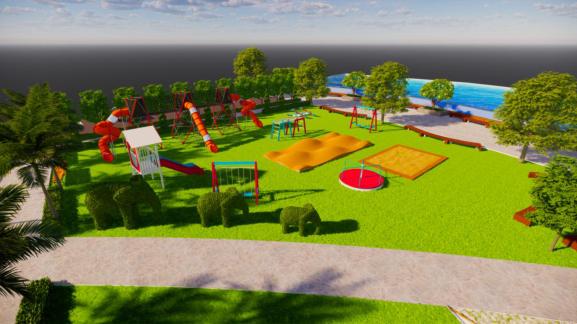

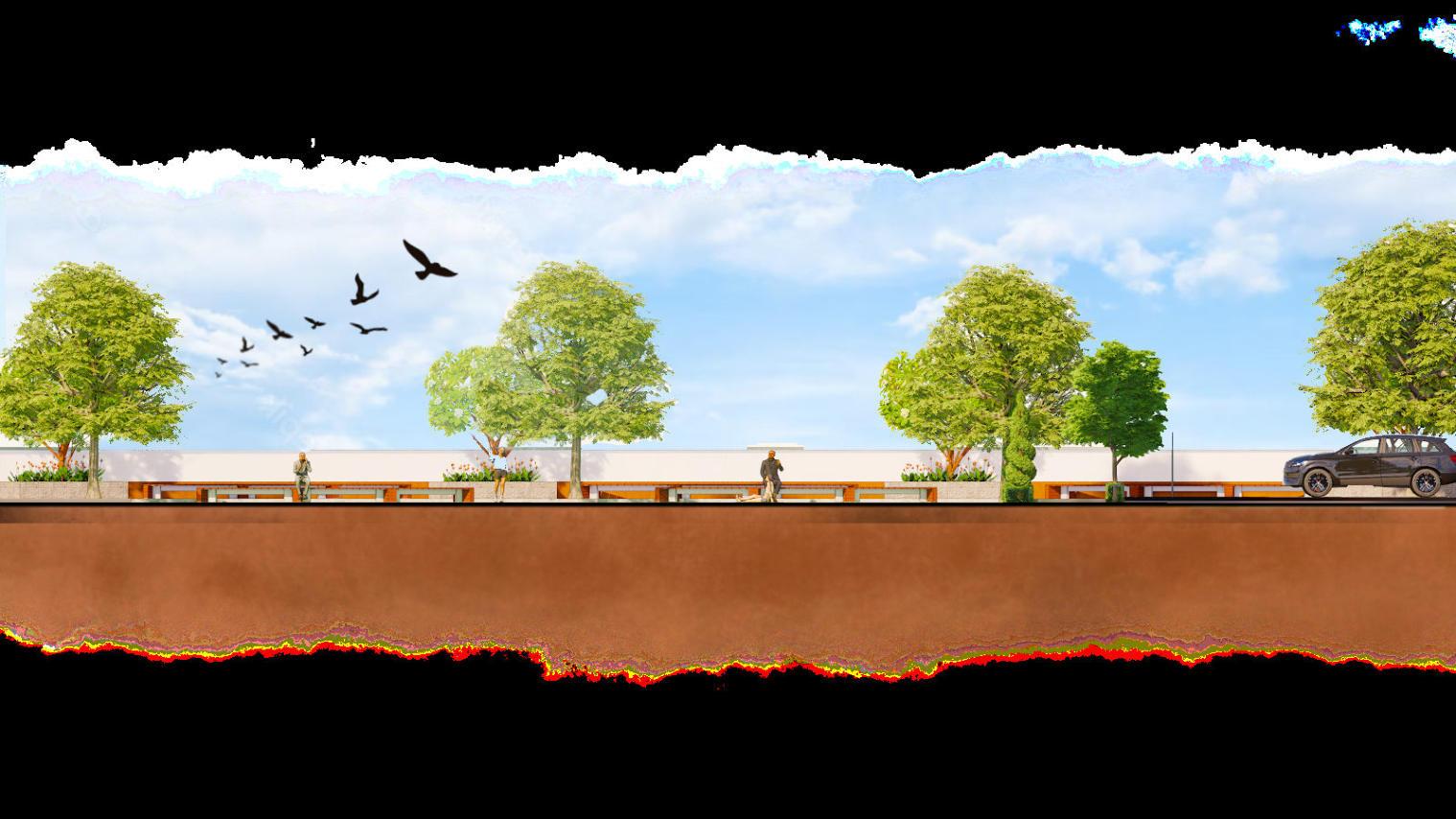
LAKE AND BOATING VIEW SITTING/RELAXING SPACE


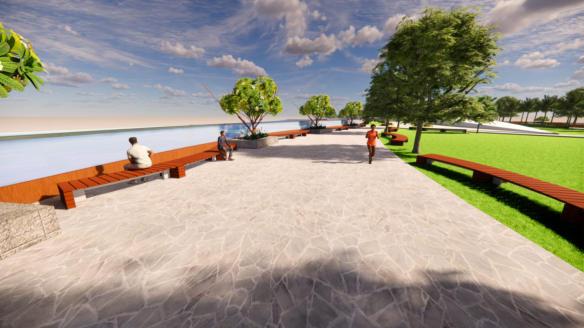















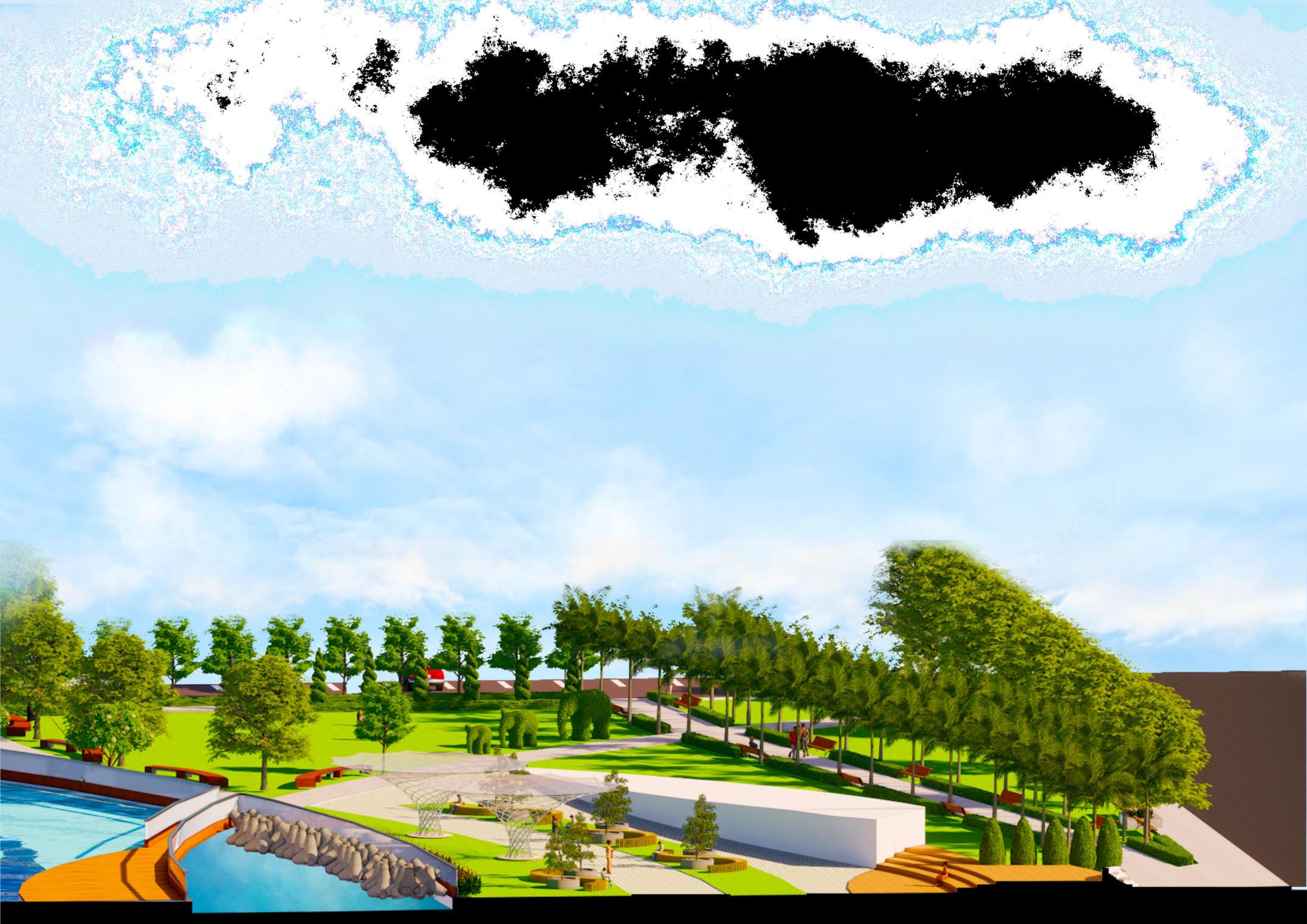
 COBALS KOTA STON E
DECK AREA GREE N PAVE R CONCRET E MATERIAL PLAN
NEEM TREE (AZADIRACHTA INDIACA)
CHAMELI TREE (JASMINUM)
BOUGANVILLAE (BOUGANVILLAE INDICA)
PALM TREE (ARECACEA)
ROSE BUSHES GULMOHAR (ROYAL POINCIANA)
VEGETATION PLAN
SECTION B-B'
FOOD COURT AND OAT WALKERS LANEPEDESTRIAN SITTING SPACE
COBALS KOTA STON E
DECK AREA GREE N PAVE R CONCRET E MATERIAL PLAN
NEEM TREE (AZADIRACHTA INDIACA)
CHAMELI TREE (JASMINUM)
BOUGANVILLAE (BOUGANVILLAE INDICA)
PALM TREE (ARECACEA)
ROSE BUSHES GULMOHAR (ROYAL POINCIANA)
VEGETATION PLAN
SECTION B-B'
FOOD COURT AND OAT WALKERS LANEPEDESTRIAN SITTING SPACE
Academic
Location- Sakkardara lake Nagpur, Maharashtra Sem VII
Softwares used- AutoCAD | SketchUp | Enscape
The brief was the create a interior of a bank which was situated in the VNIT campus. the brief included all the requirements of the bank, design was to be achieved by doing case studies, material studies and anthropometric study.
CONCEPT :-
The idea and concept was create a design which showcase the typical corporate surroundings of a bank as well as having very minimalist appearance and easy for people to perceive. The brown color was given more significance as it is usually perceived as neutral and natural color and evoke a feeling of warm and security. The color was complimented by grey and white finishes.

Requirement which plan includes :-
Manager's cabin
Assi. Managers Cabin
Workstations - 14
Single window work station
Double window worstation
Cashier counter
Waiting area - 40 people
Technical area
Kiosk and toke machine
Atm and passbook machine
Strong room
Archive room
Meeting room washroom's (male and female)



All the services were takes care of for the bank like lighting and plumbing as shown above.. sufficient amount of lights were placed everywhere and with the fire sprinkler system having a range of 1.2 m radius around it.


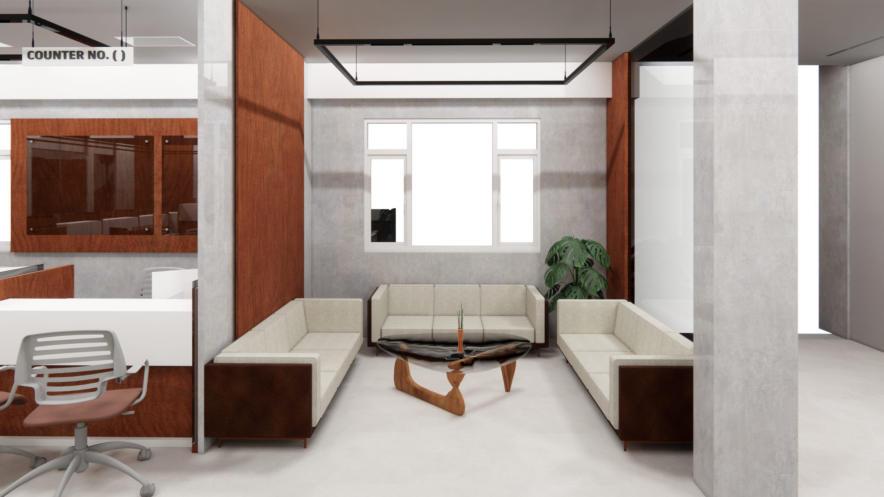

Academic
Location- Nagpur, Maharashtra
Sem V & VI
Software's used- AutoCAD
Creating _working/construction drawings of a residence situated in Nagpur; The house with the B/U around 200msq. with Every details from toilet to stairs. It was also included writing specifications for every materials and construction details.

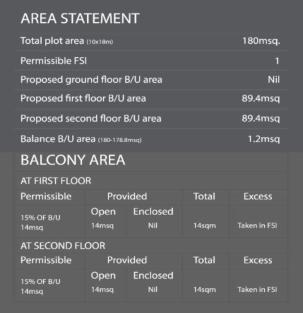


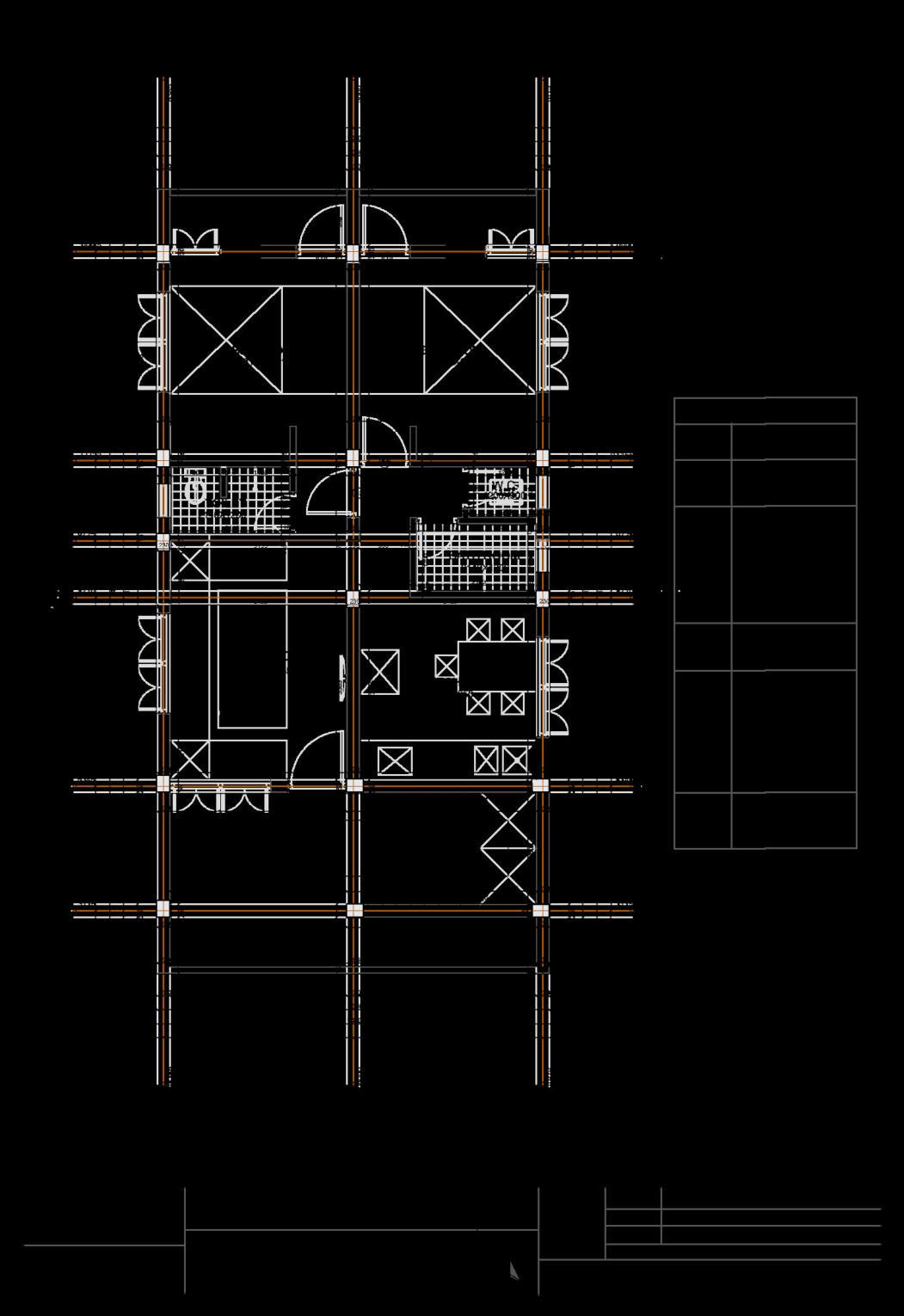
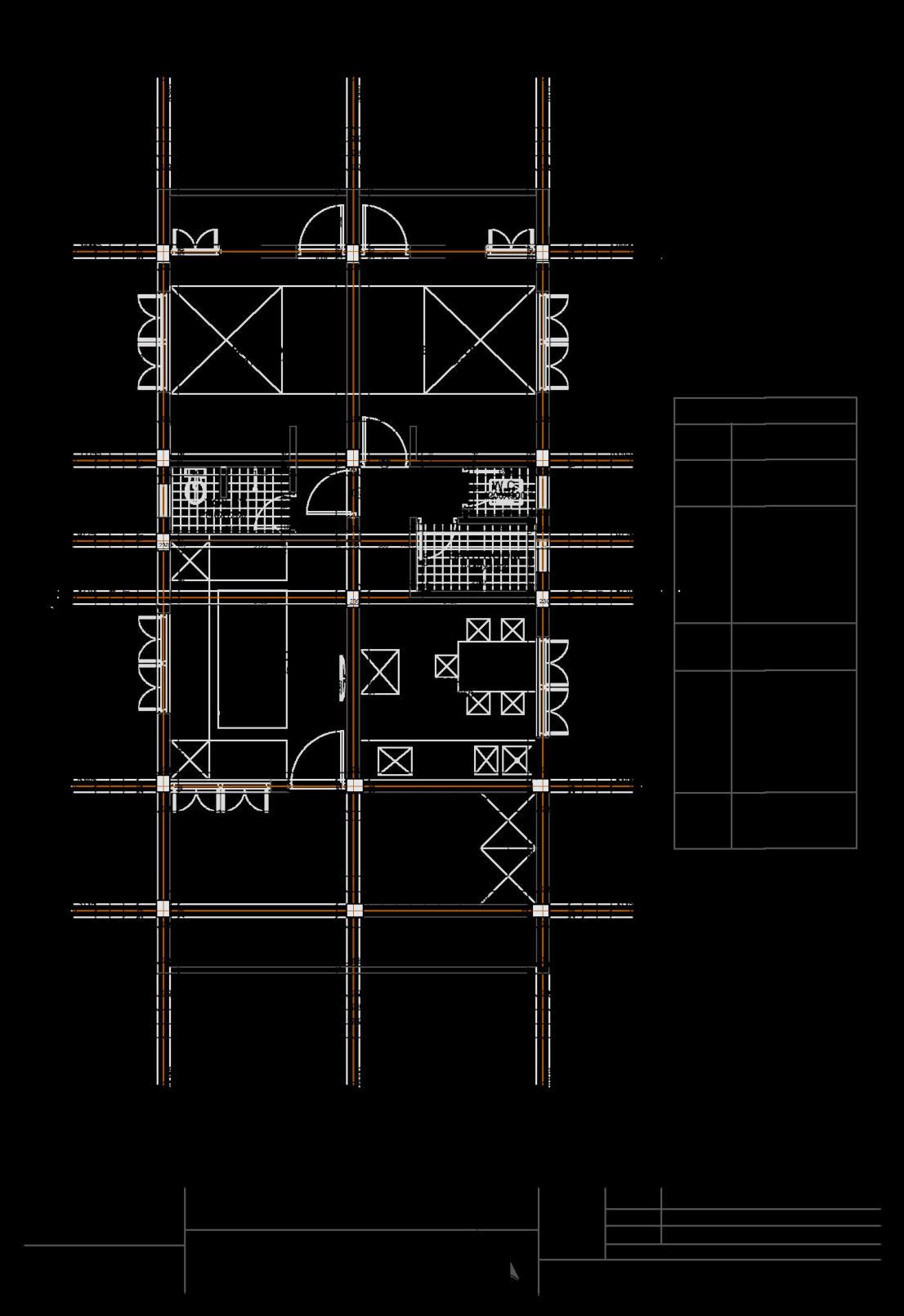
LANDSCAPING GRASS AROUND THE BUILDING
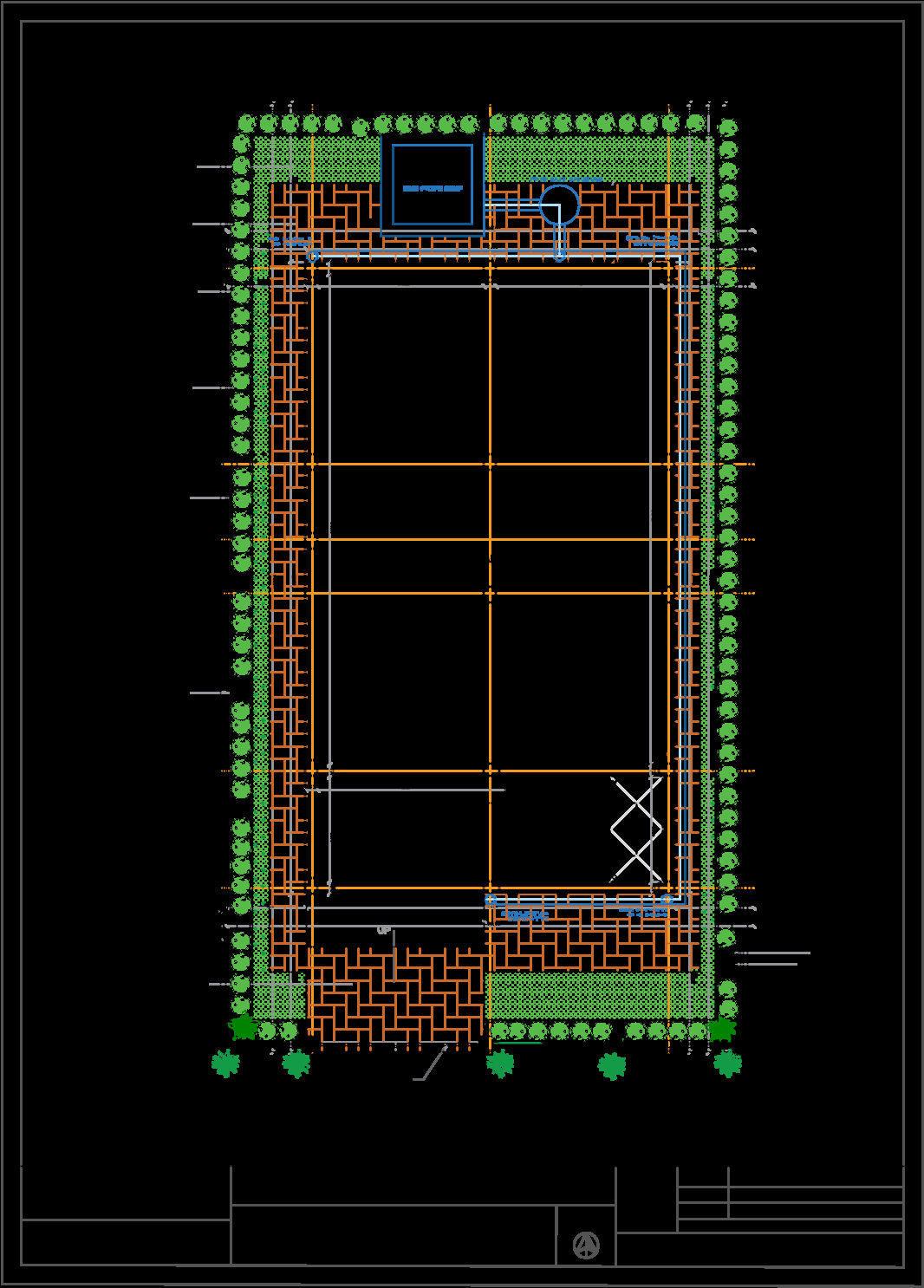
COMPOUND WALL ELEVATION
SMALL
SMALL
COMPOUND WALL PLAN

SECTION A-A'
COMPUND GATE PLAN

25MM KOTATILE FOR TREAD
MSHANDRAIL
250MMTREAD 20MMTHICKCEMENT MORTAR
MSBALUSTER
170MMRISER 20MMKOTATILEFOR RISER
100MMTHKPCC
300MM BOULDER
MURUM 200MM
RAMMEDEARTH
MS
T.W.ROUND
T.W.
110MM R.C.C. WAIST SLAB MID LANDING

230MM
STAIRCASE SECTION SCALE-1:20
STAIRCASE SECTION
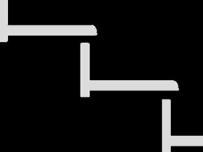
(RISER AND TREAD DETAILS)DETAIL AT A
DETAIL AT A
SCALE-1:5
25MM KOTA TILE FOR TREAD
20MM THICK CEMENT MORTAR
20MM KOTA TILE FOR RISER
20MM NOSING
RCC WAIST SLAB
MS BALUSTER REINFORCEMENT

10MM DIA MS BOLTS
BALUSTER FIXED BY BOLTING
50X50X6MM THICK M.S PLATE
(BALUSTER FIXING) DETAIL AT B
DETAIL AT B
SCALE-1:5

SECTION THROUGH STAIRCASE


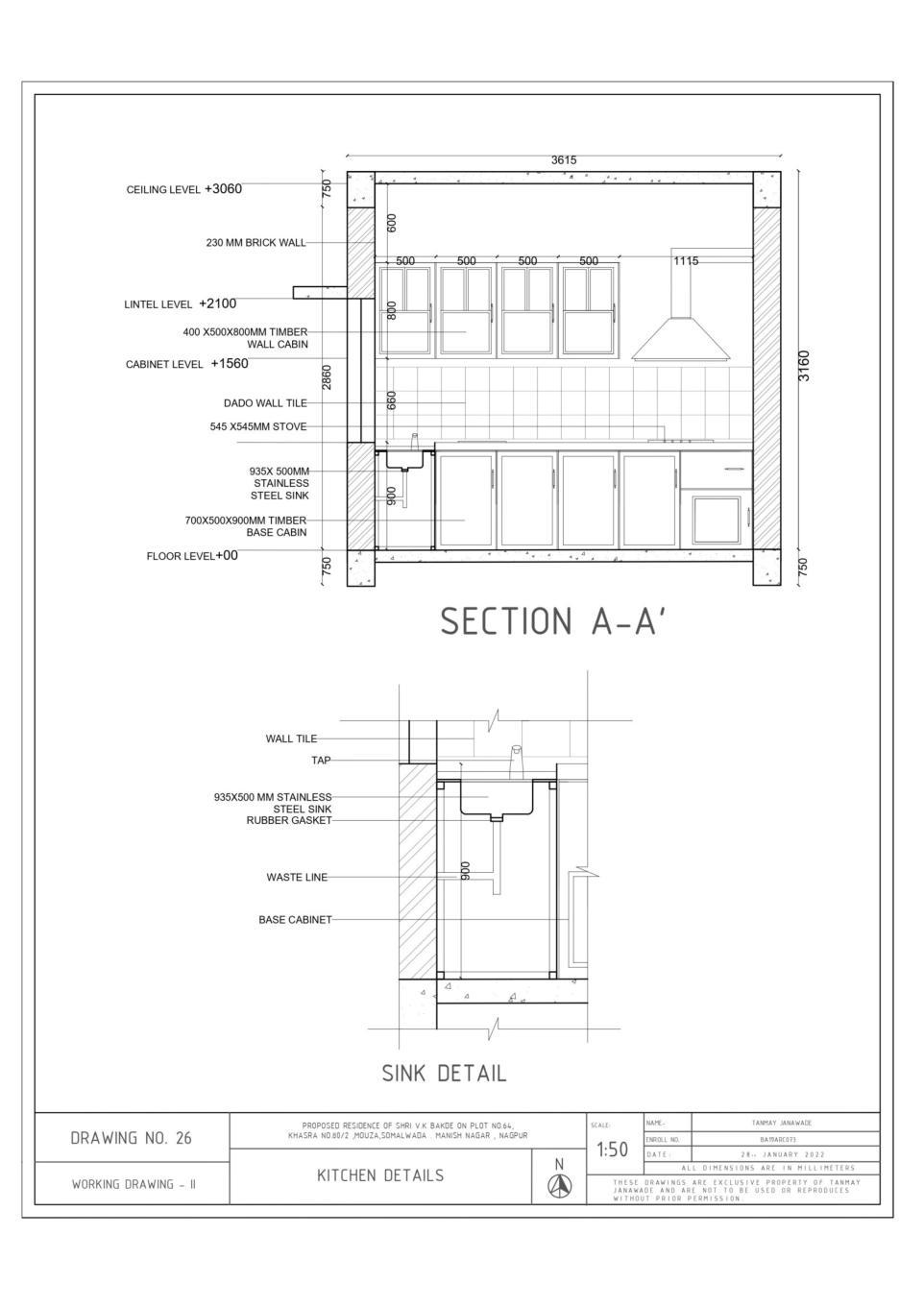



This is the planning of my own house which was done by AR. NAVENDU SHRIVASTAVSIR
I have been studying the drawing and supervising the site from the beginning under the guidance of Ar. Navendu sir and have gained lot of practical knowledge from it. This is still an undergoing project.
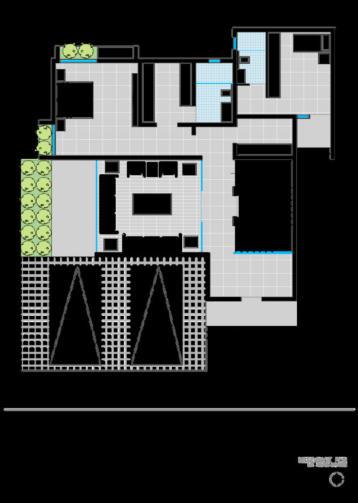

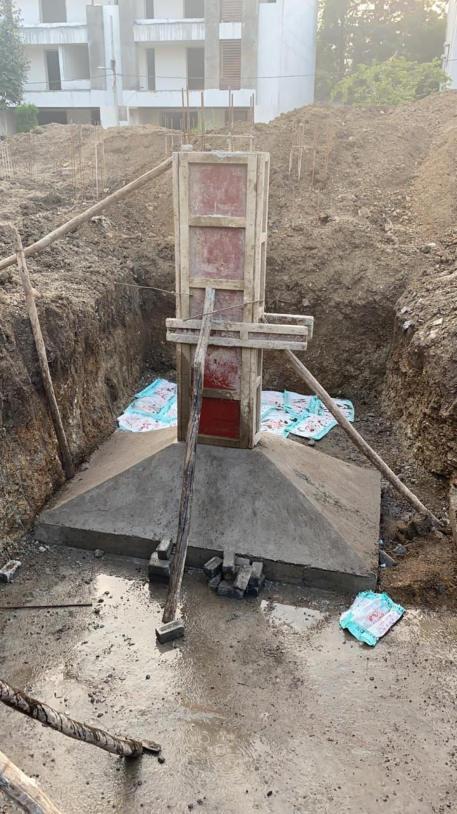










Workcations, After the Rain is strategically located. It is just a 20minute drive away from Hebbal, and the Bangalore International Airport Located in the Northern periphery of Bangalore, it is welllinked to its far-reaches through a web of highways, roads, and a proposed metro line.
Bangalore International Airport is at 15 kms, with a new Satellite Ring Road (STRR) proposed to run along the perimeter of the city Bellary Road (NH7) connects the project to downtown Bangalore, and is proposed to widen to an 8-lane highway to sustain higher traffic due to Airport expansion







