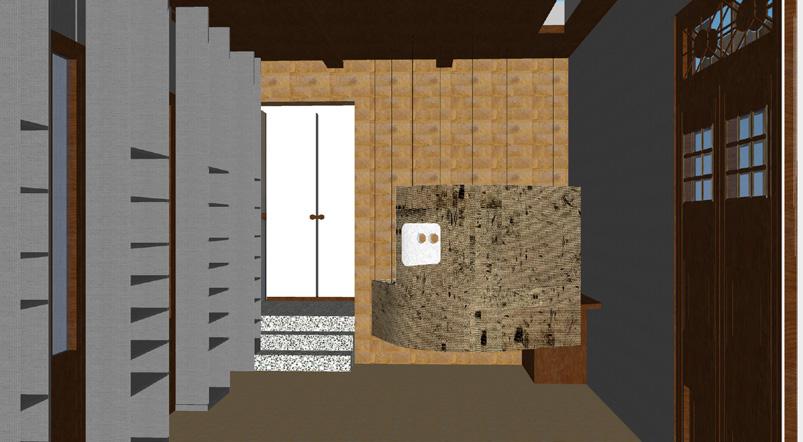
1 minute read
Integration: Of Old Age within the Community

What is the architecture of the new emerging housing that is sensitive to the programmatic and spatial demands of Retirement Communities, and how can old age be integrated within it. The site of intervention chosen was the Lakshmi Mill colony, where majority of the population residing are elderly throughout the day, and younger population being out for work. The mill colony is being made pedestrian friendly considering the slowing speed of people with increasing age. The back lanes of houses have been cleared up to make pedestrian access routes that open up with smaller gathering spaces, whereas the front roads remain to be accessible by vehicles. The programs, along with old age friendly housing have been generated considering to keep people engaged throughout the day, not only within them, but with the community as well.
Advertisement





Location: R-ward
The city is seen as an accumulation of layers, layers of natural and man made systems and its gradual transformations through various human imaginations and interventions.
These layers intermingle to disrupt and reconstitute themselves into new layers and ecotones over time. The three stratums are seen as an ecological landscape, the landscape of economic order and the stratum of digital technologies - The Cloud.
The city as lived is going through a technological change. Futures were projected in categories like Natural systems, Economy and livelihood, Built environment, Unbuilt environment , Mobility and Infrastructure.
For this a part of R-ward area was studied and mapped from the year 1672, using old maps and GIS data to analyze the information.







We, in groups, predicted futures of the changes that might occur in three stages,near future, by the year 2035 and 2050 based on various readings from experts like Elon Musk, Space X etc.
Sections as key to the plan





Idea of self as a field became the driving force during the Pandemic. Designing our own lives, houses and inhabitation were the key elements of the project, where first we identified that how do we actually see our houses .

The next step was to understand how do we want our houses to be, and thus how is it really possible to make it.
How I see my House?
How I want my House?

How I want my House?










