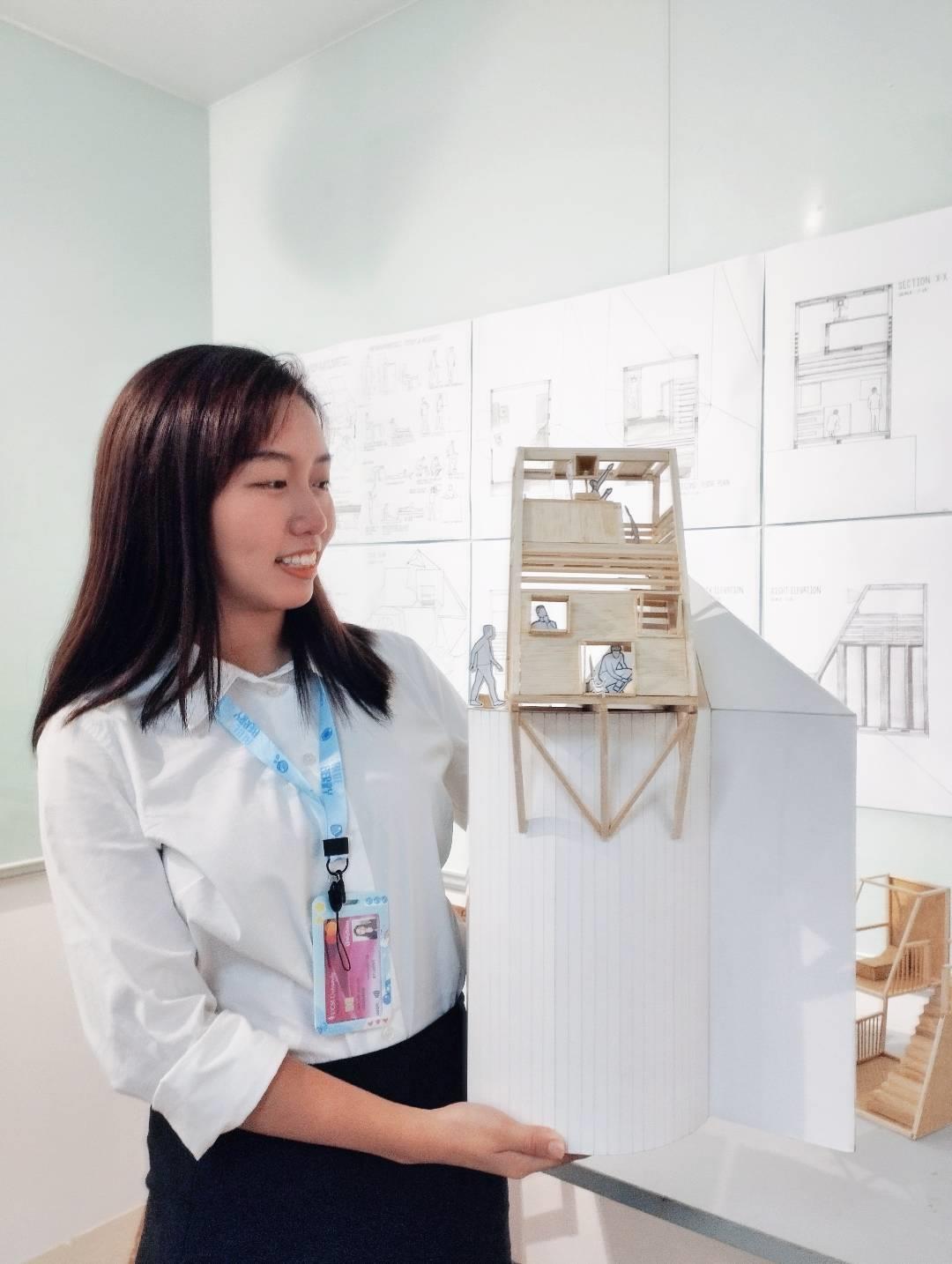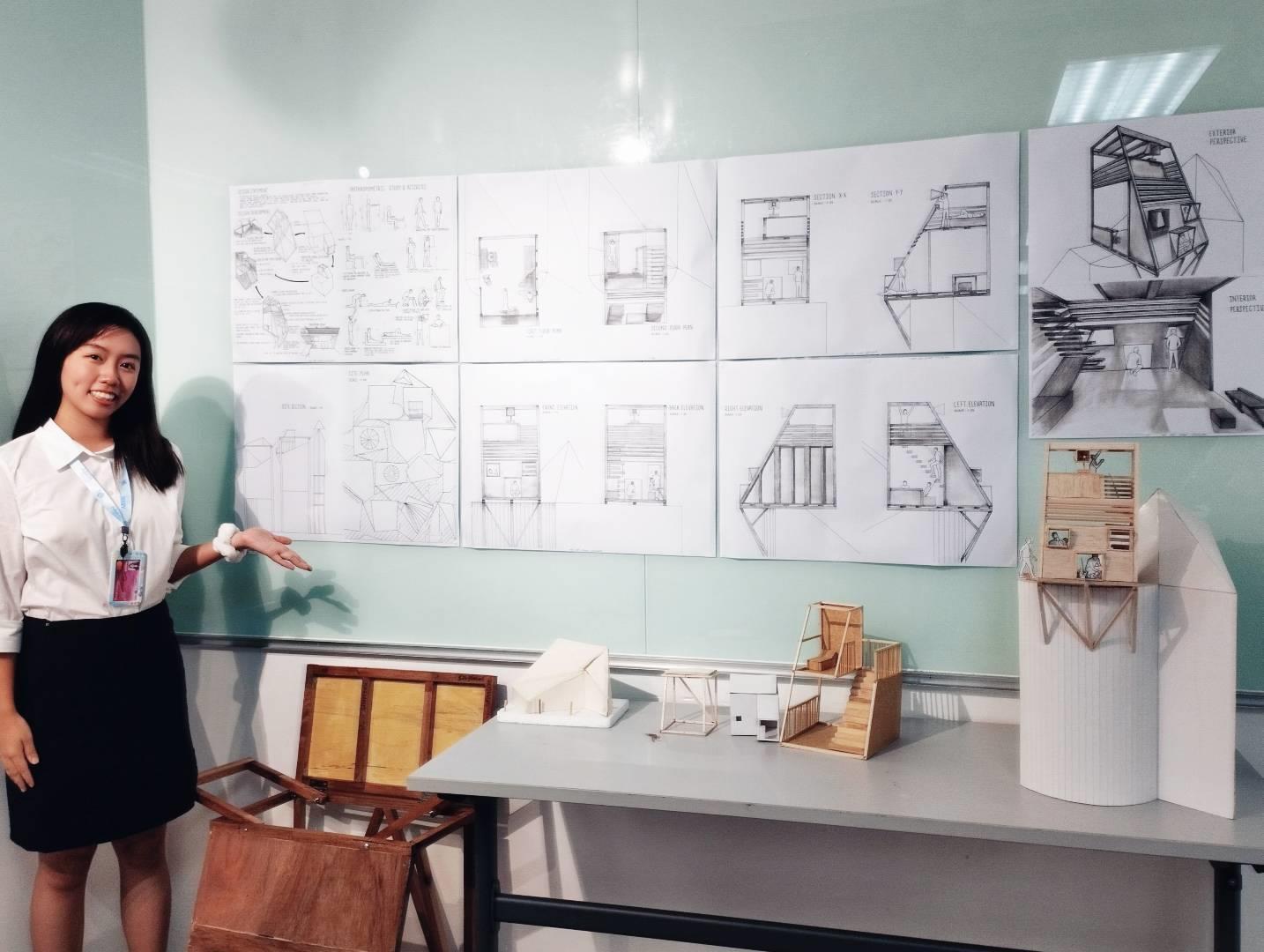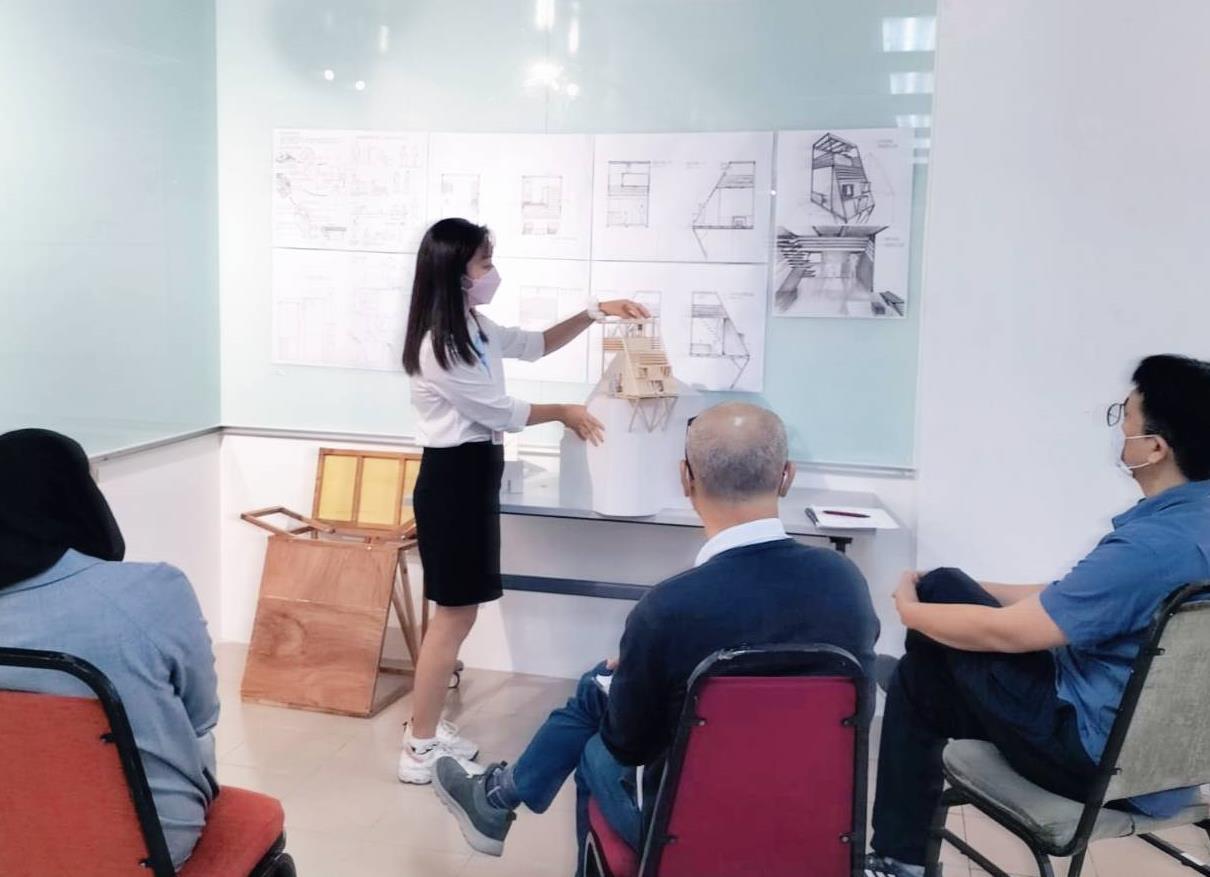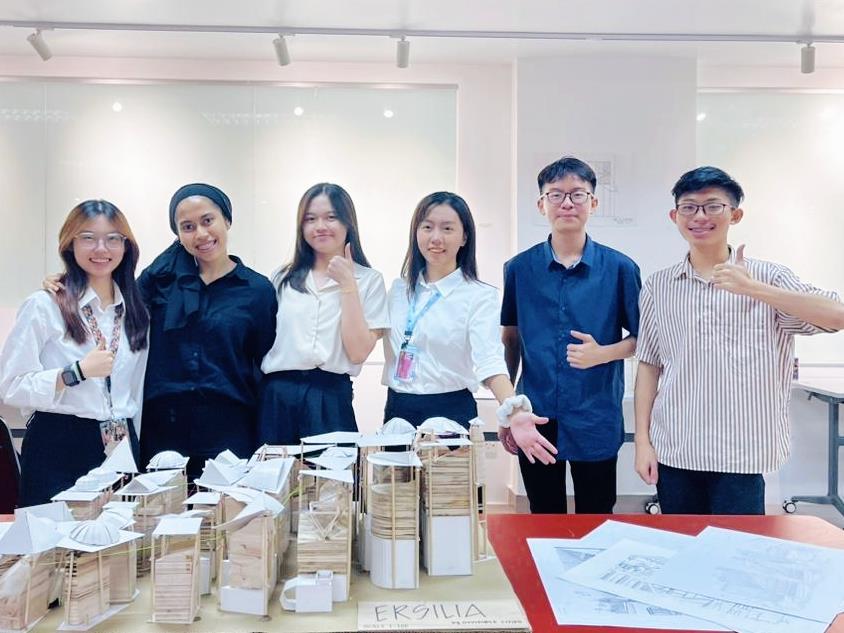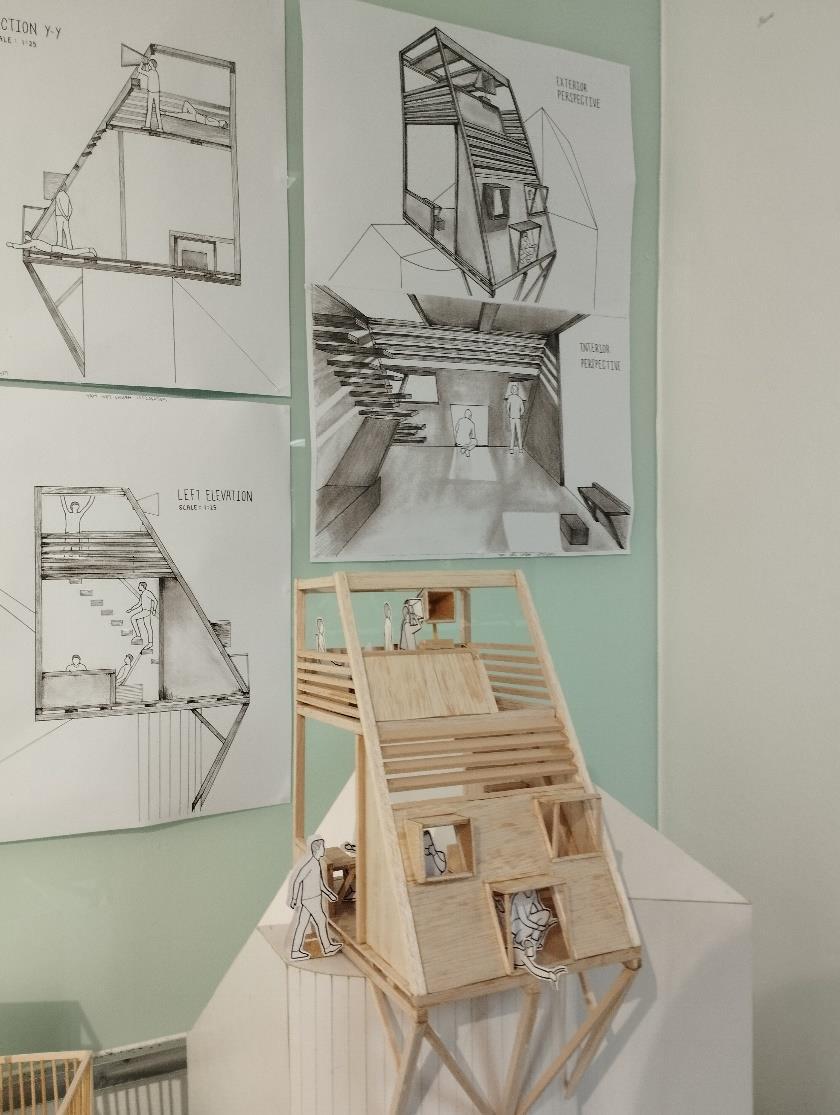












Design Studio 1 Form-play through two workshop that opens up the potential and ways in the making of forms with varies materiality.
Journey start from a single point, Workshop 1 starts from locating the first Point, and continues in search of projection of Line, Plane [2D] and blow-up to Volume [3D] and towards the response of human body & interaction.
With using cardboard, workshop 1 carries on with the alteration of basic order of form, with operative design methodology and basic understanding of design principles for the guide for the form order, dynamics & aesthetics.
Workshop 2 further the form exploration with wood work and group work.
With literary adaptation to Invisible City, student learn to create a massing of city with the understanding of abstraction and ordering principles
First workshop passing through different dimension, where student are to explore the potential of form from one point to another, one line connects to another and the enclosure of planes into 3- dimensional form. [2] Operative Design With the understanding of the basic dimensions of form, second workshop opens up the potentials of alteration in form, with the understanding of design principles as a guide for the form order, dynamics and aesthetics.
Point(s), line(s), and plane(s) are considered to be the most fundamental elements in geometry. And in architectural design (or interior architecture), geometry is arguably the foundation of it all. Geometry are used in creating building plans, as well as formation and division of spaces.
Posture of
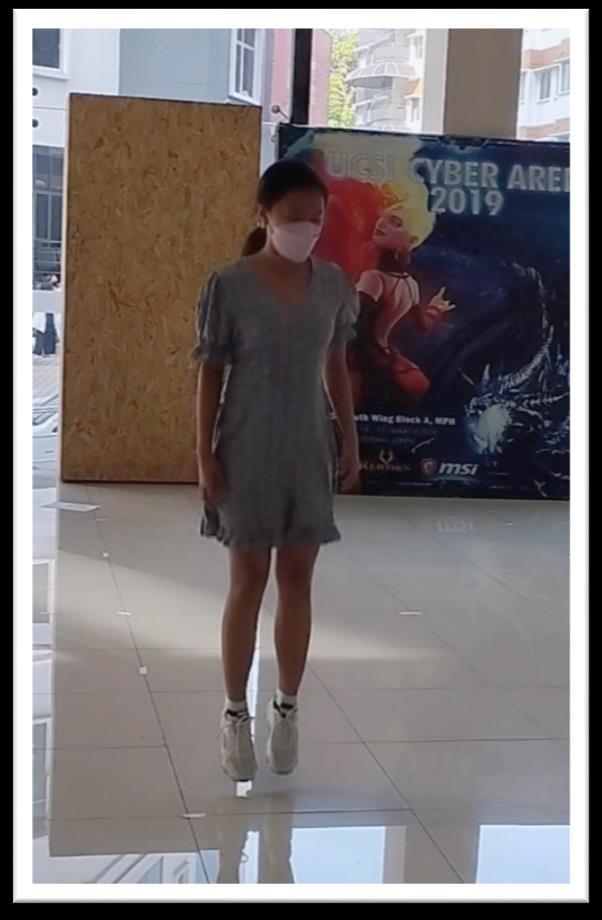
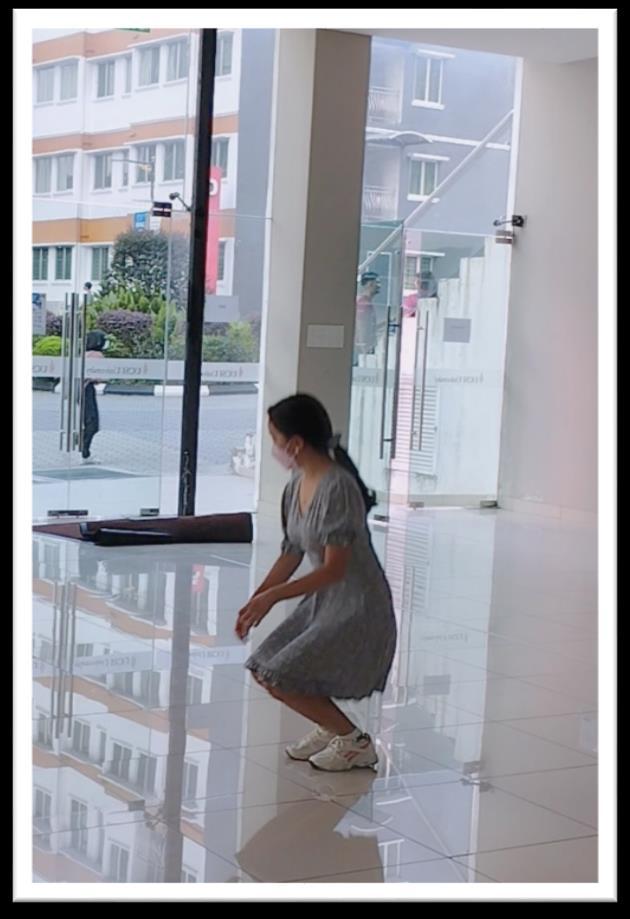
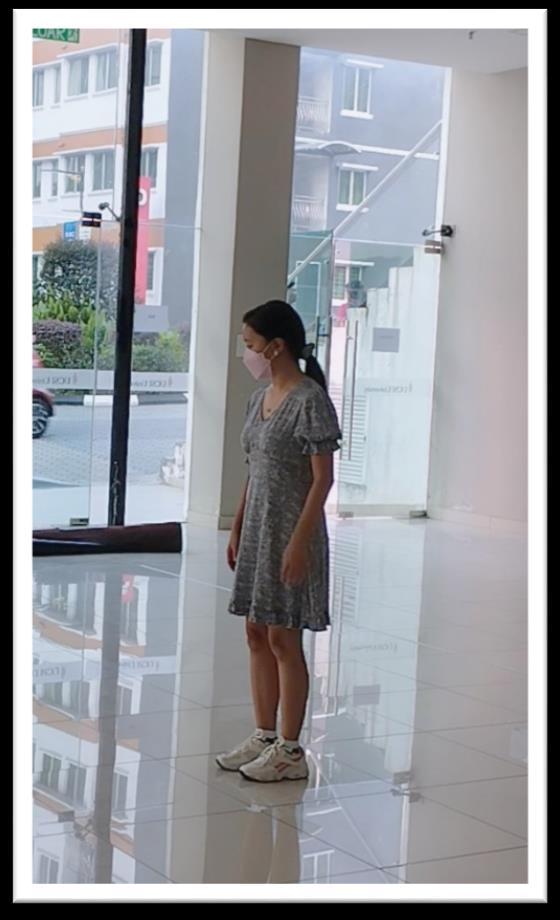
Posture of jumping
By using our body to form points, lines, planes in a space.
Drew out a space with length 6m and width 4m. It form 6 rectangle with size 2m*2m. By walking in 60 steps, each 10 steps pause to do posture squatting / standing / jumping and it form points. The connection between points form lines.
A point marks a position in a space. It has no length, width, or depth and is static, centralized and directionless.
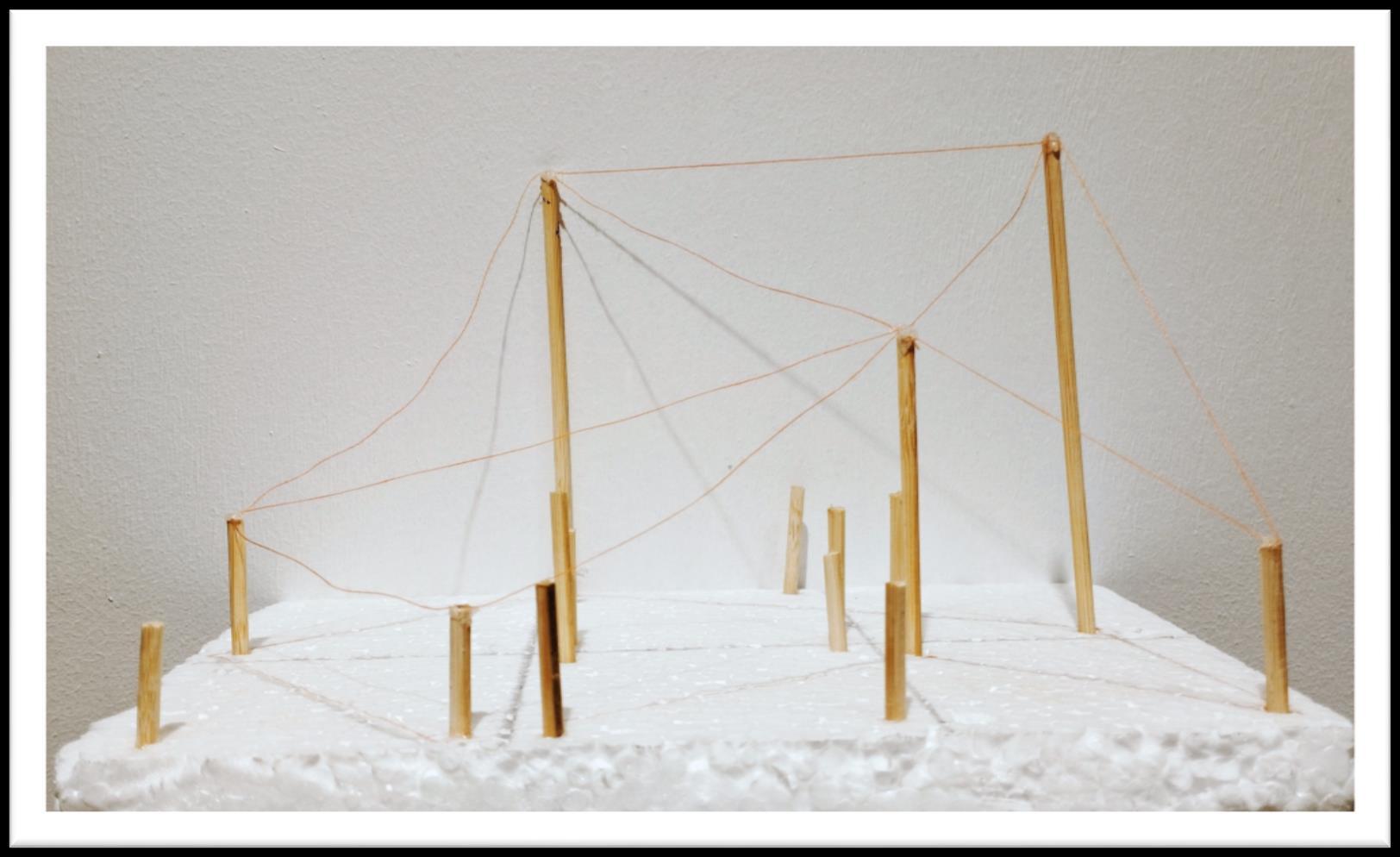
Based on the previous step, I physically present my movement by using models.
The very fist model built up by using sticks and thin strings.
I cut out foam board with scale 1:25 to show out the space 6m*4m.
Sticks also cut out with scale 1:25.
1m present the posture squatting, 2m present the posture standing, 3m present the posture jumping.
Afterwards, using strings to connect some of the sticks.
A point extended becomes a line. A line has no length, but no width or depth. Where a point is static by nature, a line describing the path of a point in motion, has the ability to visually express a direction, movement and growth.
By using the previous model, sticks and strings form a plane. After measuring, cut out the cardboard and combine together to form a volume.
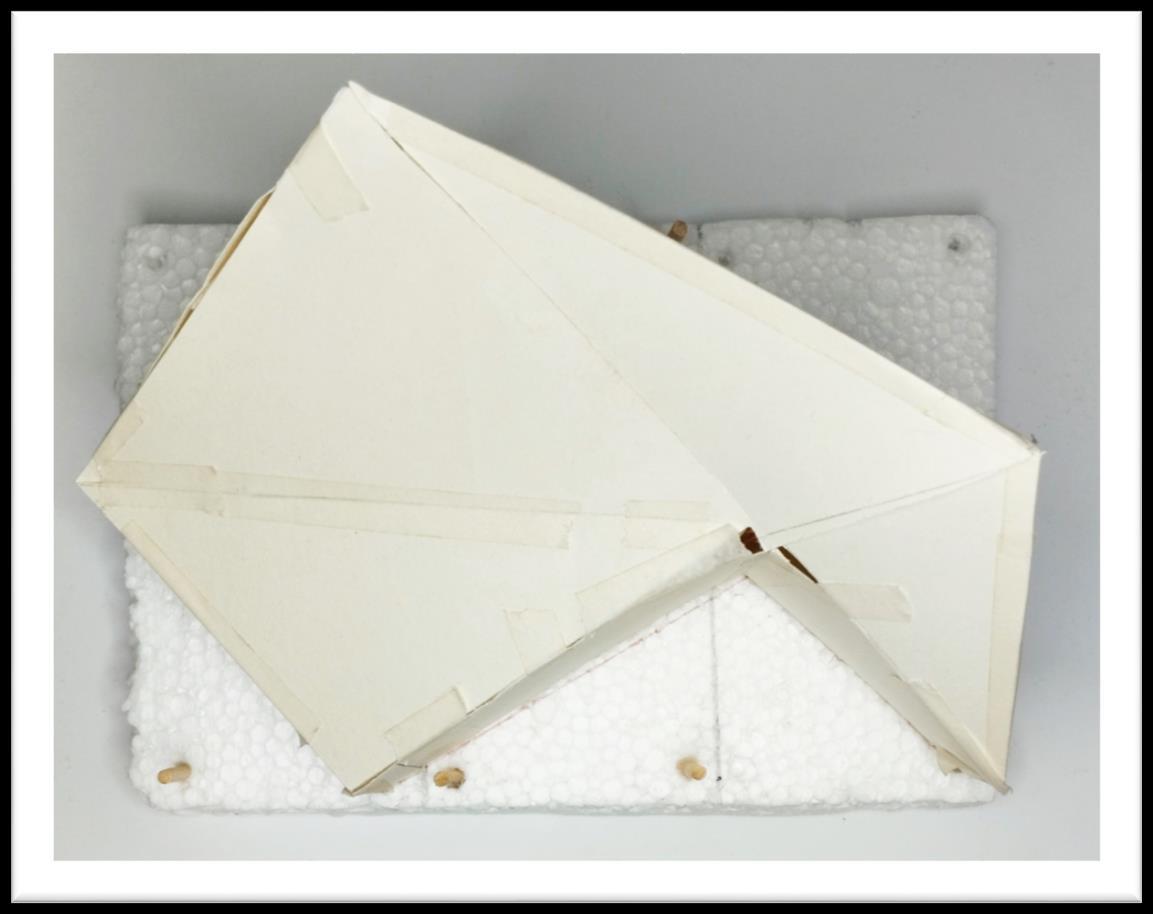
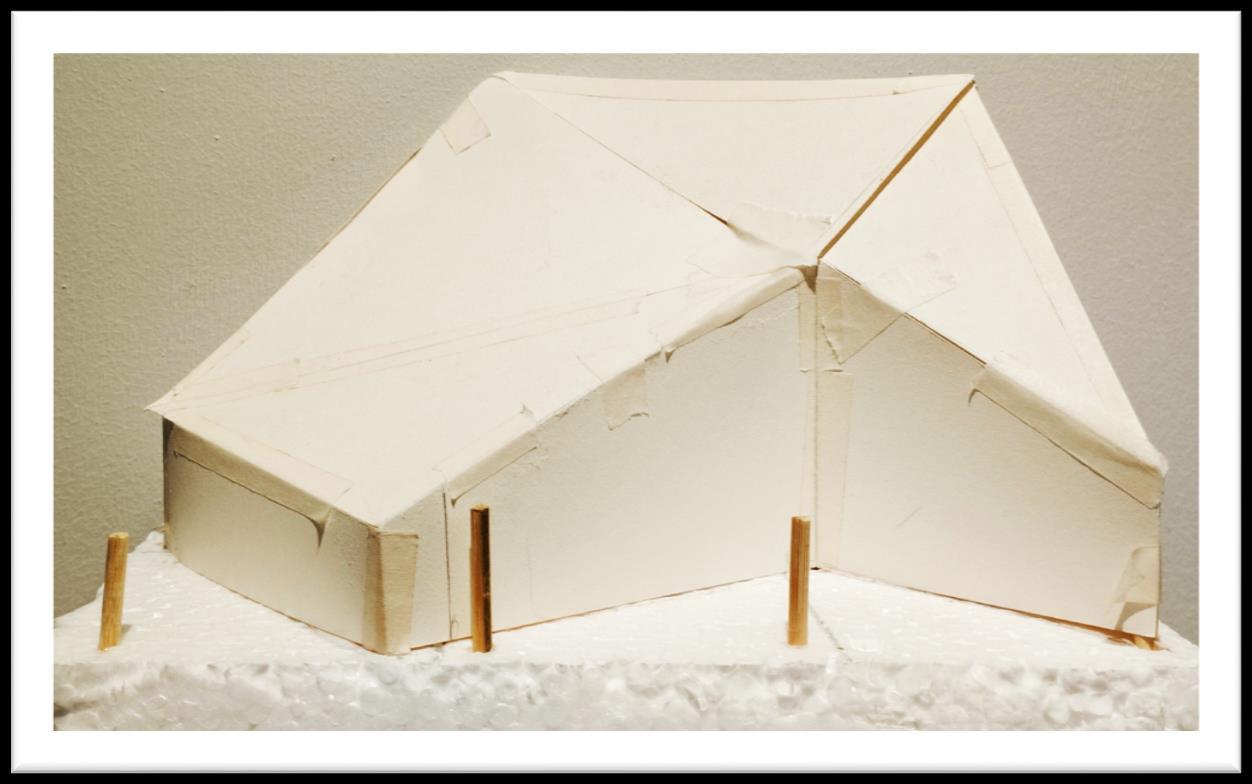
A plane is a flat surface extending in height and width.
A line closes on itself to become a circle, or intersects with other lines to create a shape, a plane with edges.
A line extended in a direction other than its intrinsic direction becomes a plane.
All planes and shapes are ultimately defined by the lines.
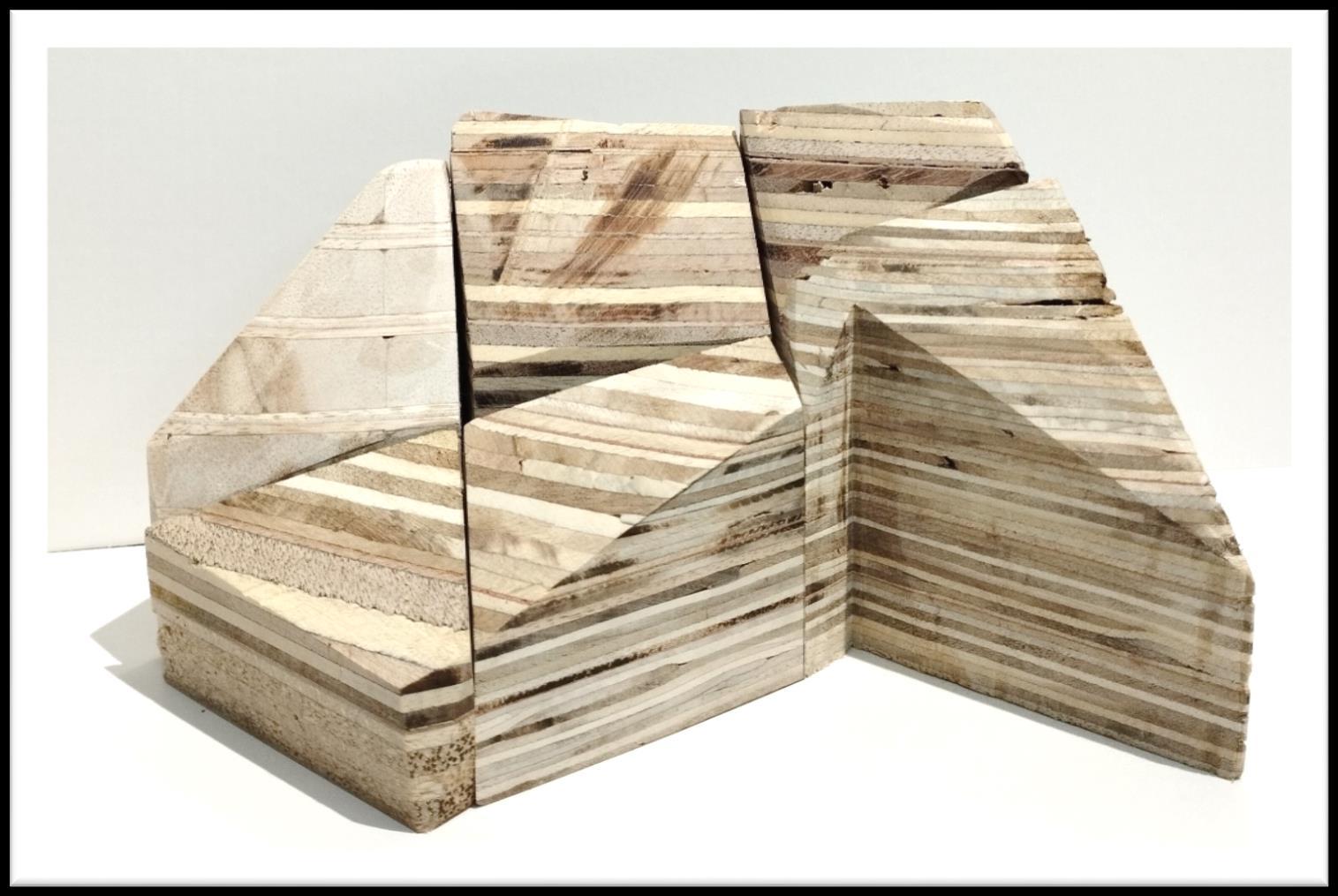
Next, I went to MAKE Lab to cut out six wooden blocks based on the cardboard model. A plane serves to define the limit or boundaries of a volume. Hence, planes form volume.
A plane extended in a direction other than its intrinsic direction becomes a volume. Conceptually, a volume has three dimensions: length, width, and depth
Lines or edges where two planes meet Planes or surfaces that define the limits or boundaries of a volume
Point or vertices where several planes come together
Invisible Cities by Italo Calvino Continue with the exploration of 6 blocks, students to further explore the exploration of form, with now relate their understanding of ordering principle with their selected Invisible City chapter. 5-6 in a group, student to assemble these blocks into an adaptation of the massing of their invisible city, and photograph and overlay with sketch montage to their narrative drawing of selected Invisible city.
to establish the relationships that sustain the city's life, the inhabitants stretch strings from the corners of the houses, white or black or gray or black-and-white according to whether they mark a relationship of blood, of trade, authority, agency. When the strings become so numerous that you can no longer pass among them, the inhabitants leave: the houses are dismantled; only the strings and their supports remain.
From a mountainside, camping with their house hold goods, Ersilia's refugees look at the labyrinth of taut strings and poles that rise in the plain. That is the city of Ersilia still, and they are nothing.
They rebuild Ersilia elsewhere. They weave a similar pattern of strings which they would like to be more complex and at the same time more regular than the other. Then they abandon it and take them selves and their houses still farther away.
Thus, when traveling in the territory of Ersilia, you come upon the ruins of the abandoned cities, without the walls which do not last, without the bones of the dead which the wind rolls away: spider webs of intricate relationships seeking a form.
Arrangement of wooden blocks without operation



As a group member of Group 2, after discussion we decided to select Ersilia as our Invisible City Theme to start our design for the city with a total of 36 wooden blocks of everyone.
of online meeting we conducted
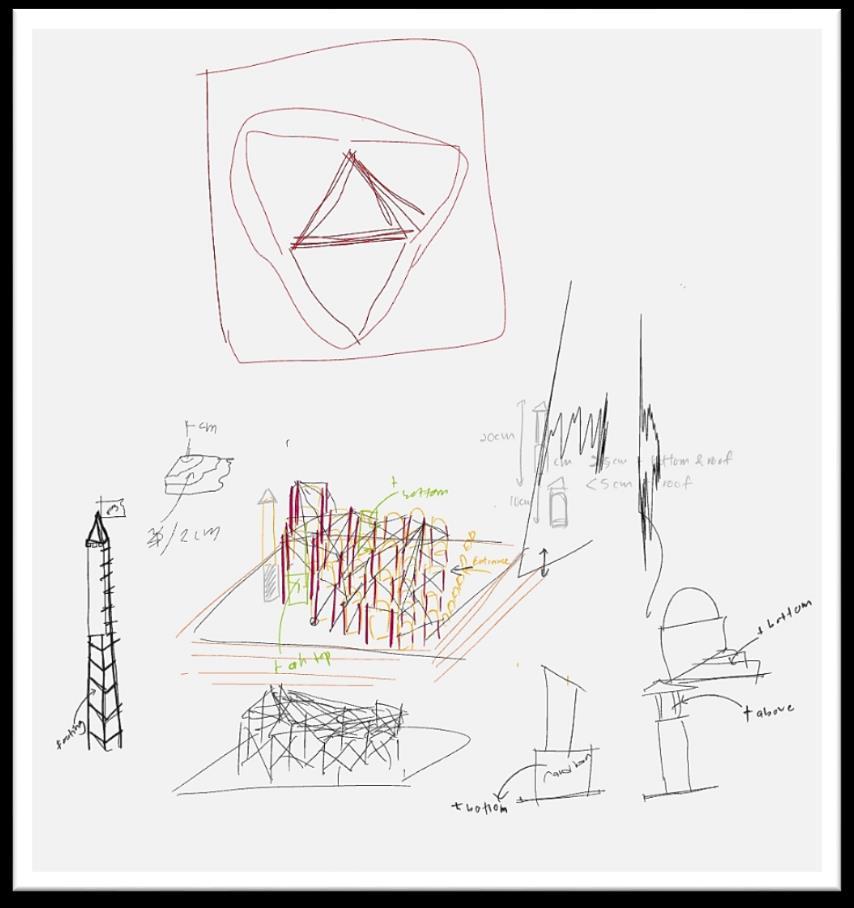
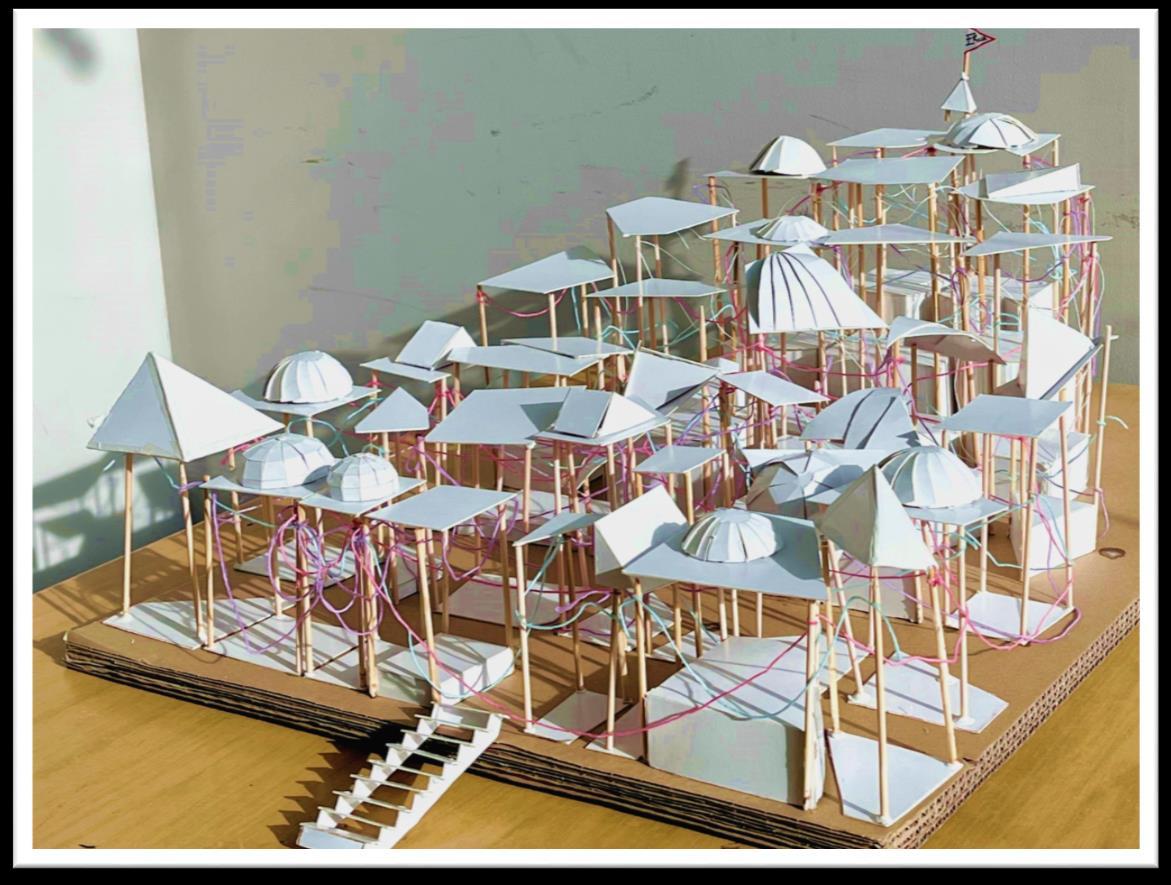
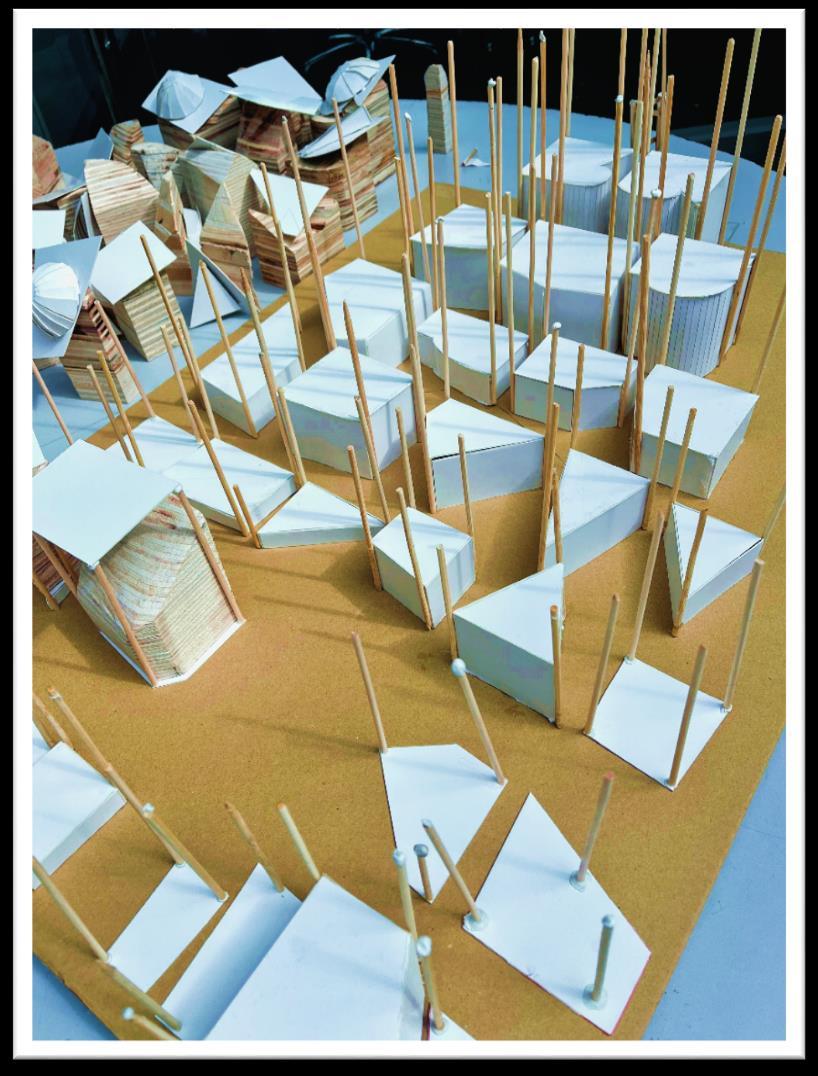
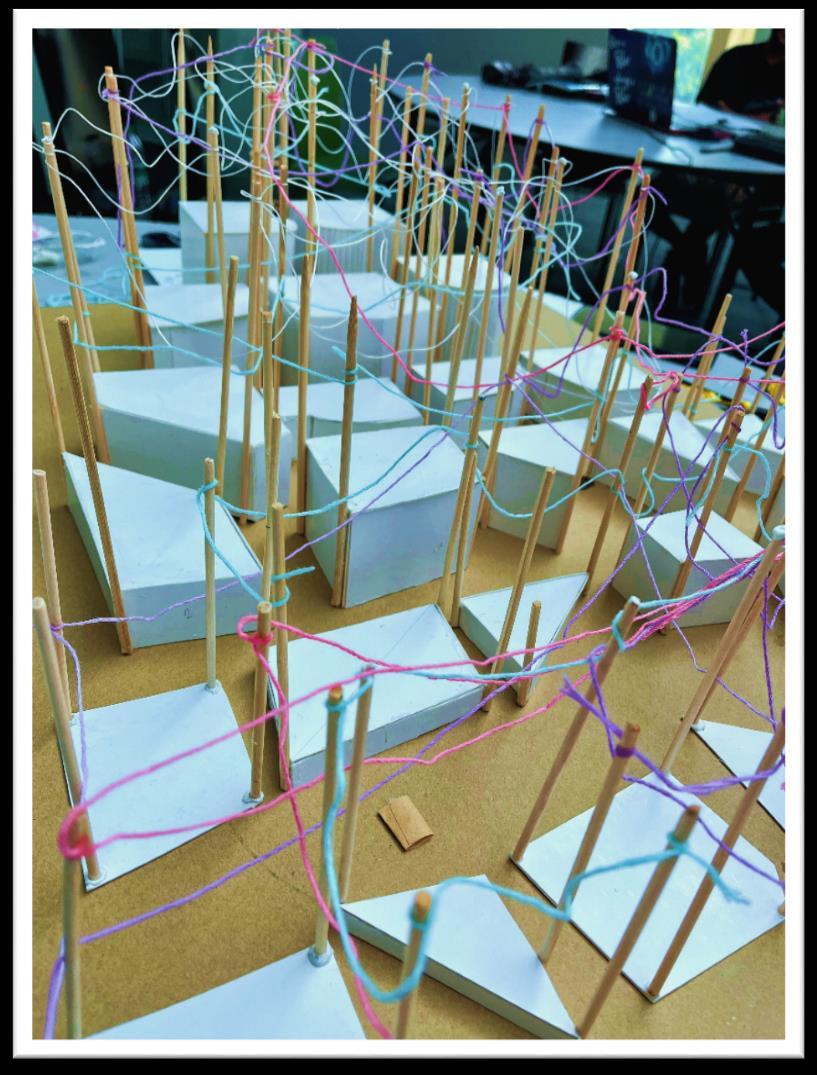





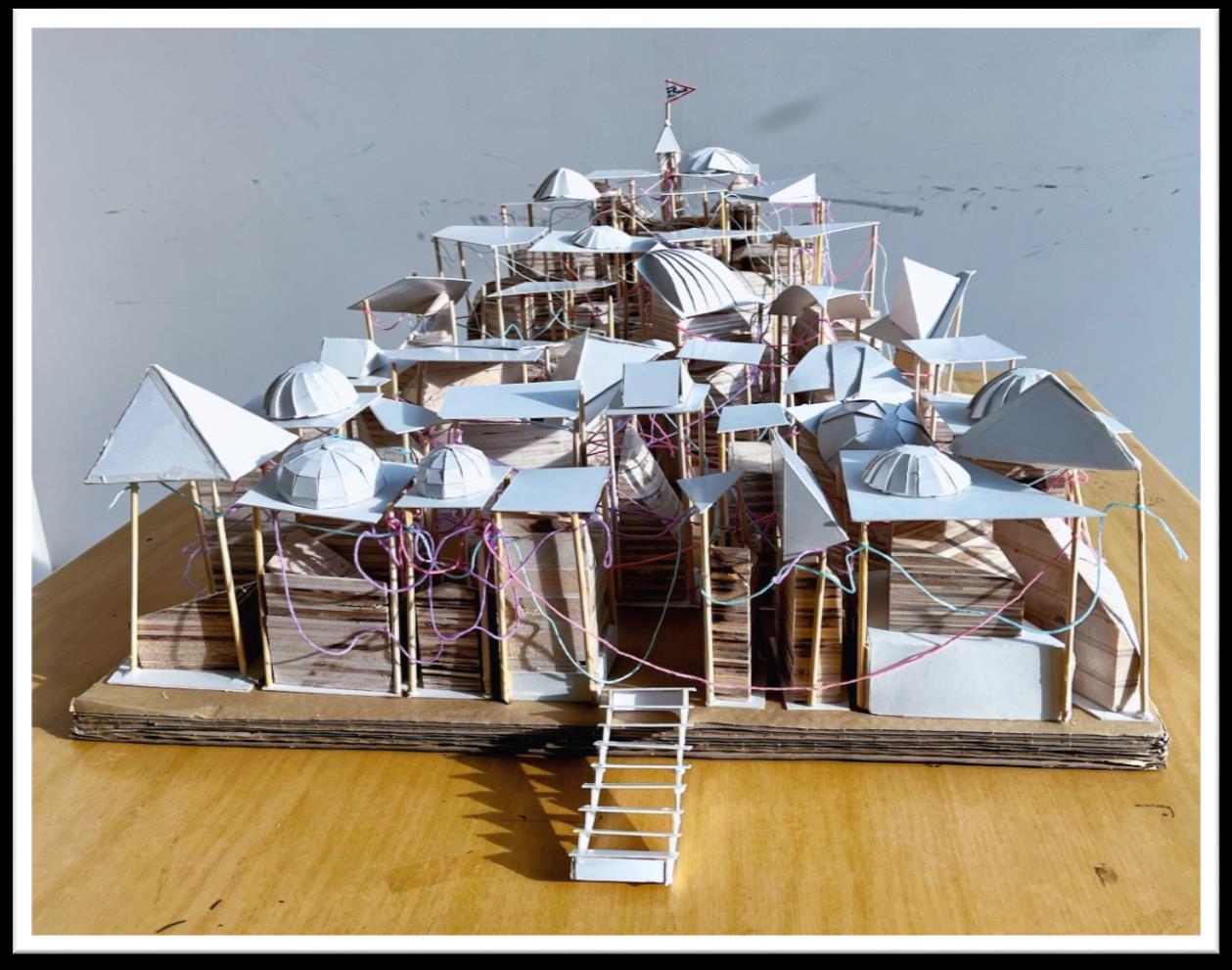
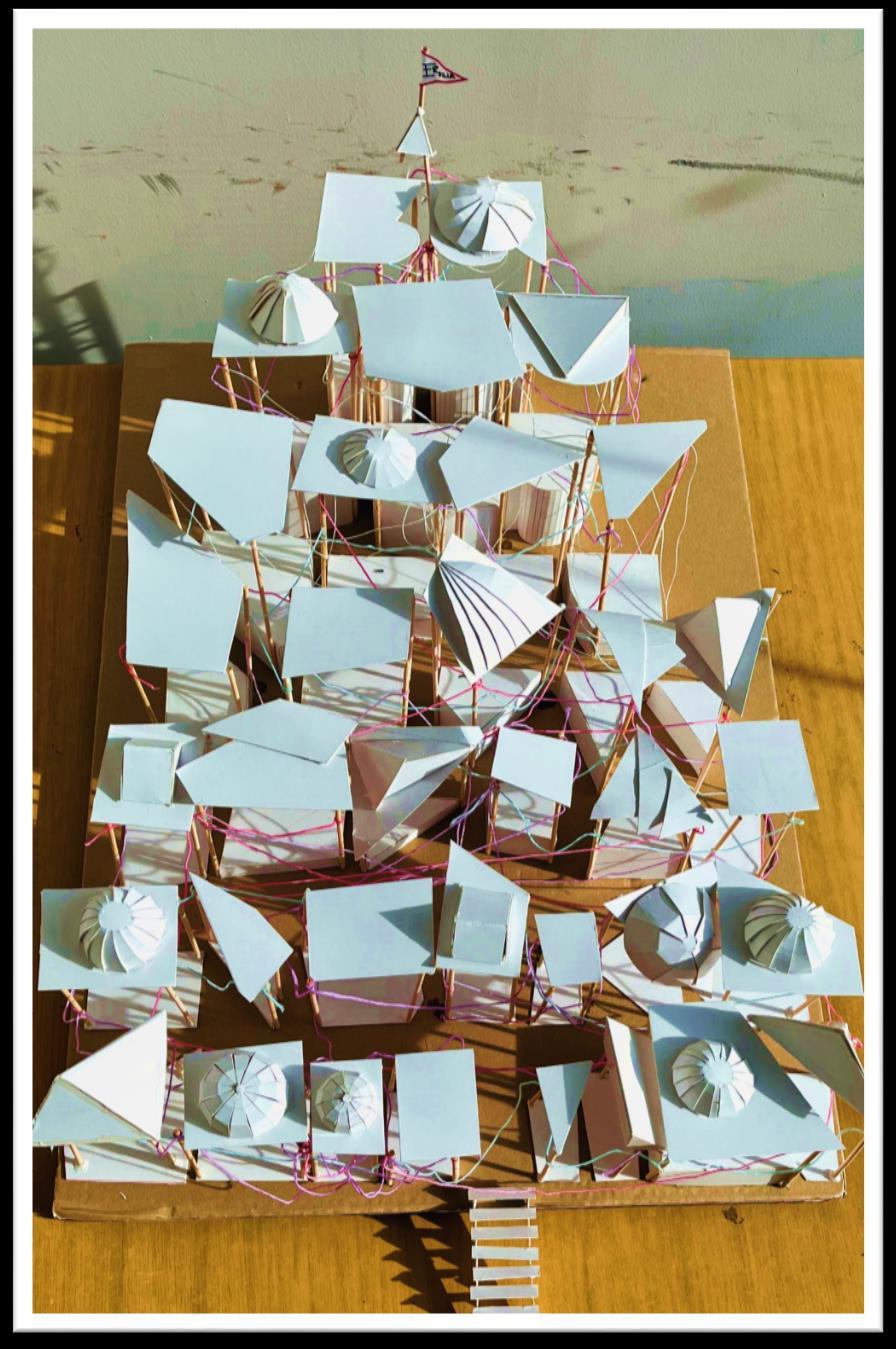 Top view of Invisible City Ersilia
Top view of Invisible City Ersilia
We let Ersilia to be a trading city. Hence, we construct the city height from low to high to show trade and authority. Following the increase of height, the higher it goes, it sell the more expensive stuff or represent bigger authority.
The city having one entrance with stairs. The end of the city with one building with the highest height, it sells the most expensive and valuable stuff. It is far from the entrance so the visitors need to explore it.
“When the strings become so numerous that you can no longer pass among them, the inhabitants leave: the houses are dismantled; only the strings and their supports remain. “
Hence, we add on attachment white base for height, sticks to support the roof and strings to connect relationship between buildings. The blocks which represent the houses/buildings are removable so that when the houses are dismantled, the structures/supports still remain.
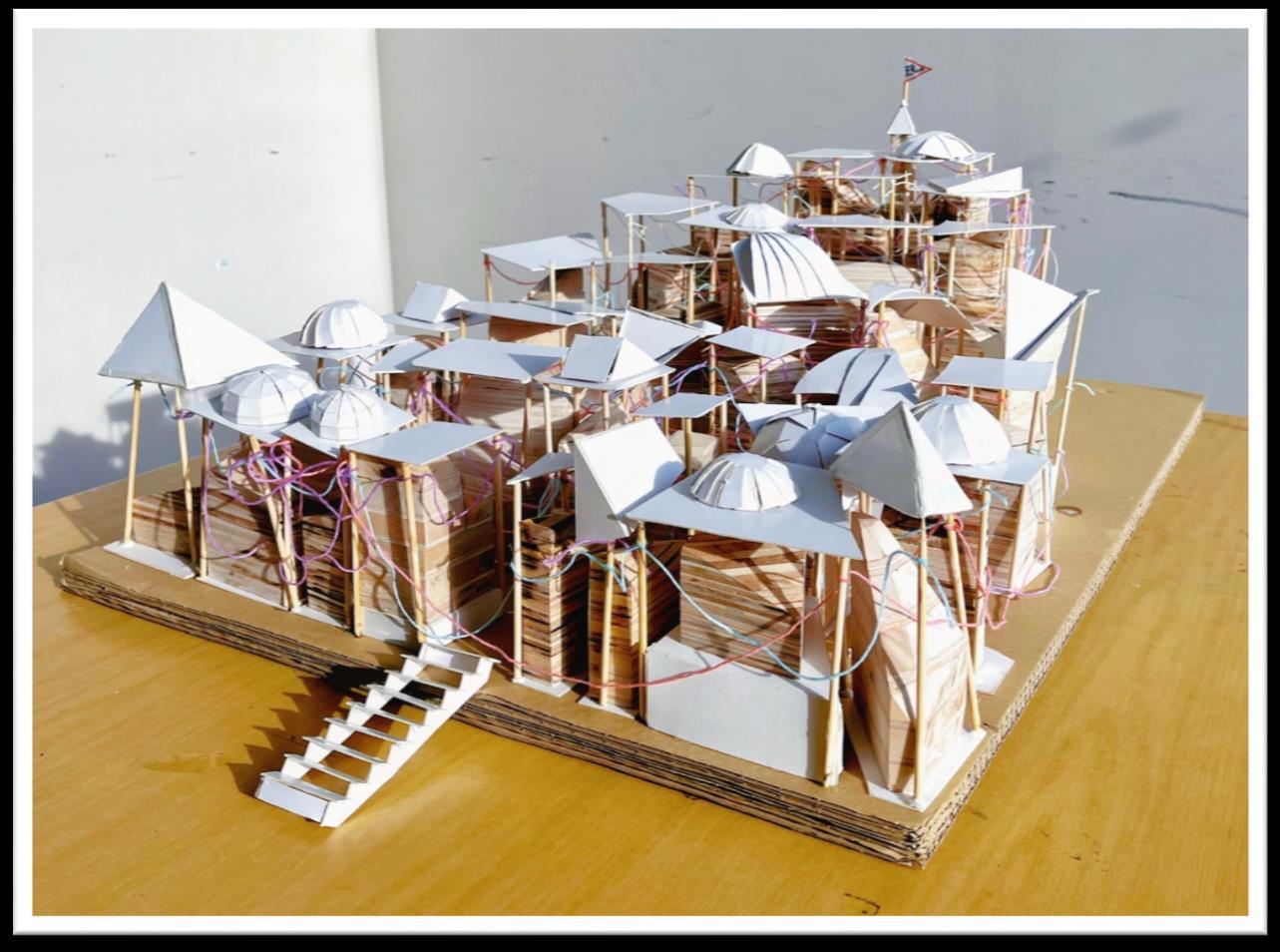
Every member of Group 2, contributed their ideas to build up the invisible city. Our teamwork makes the city unique and incredible.
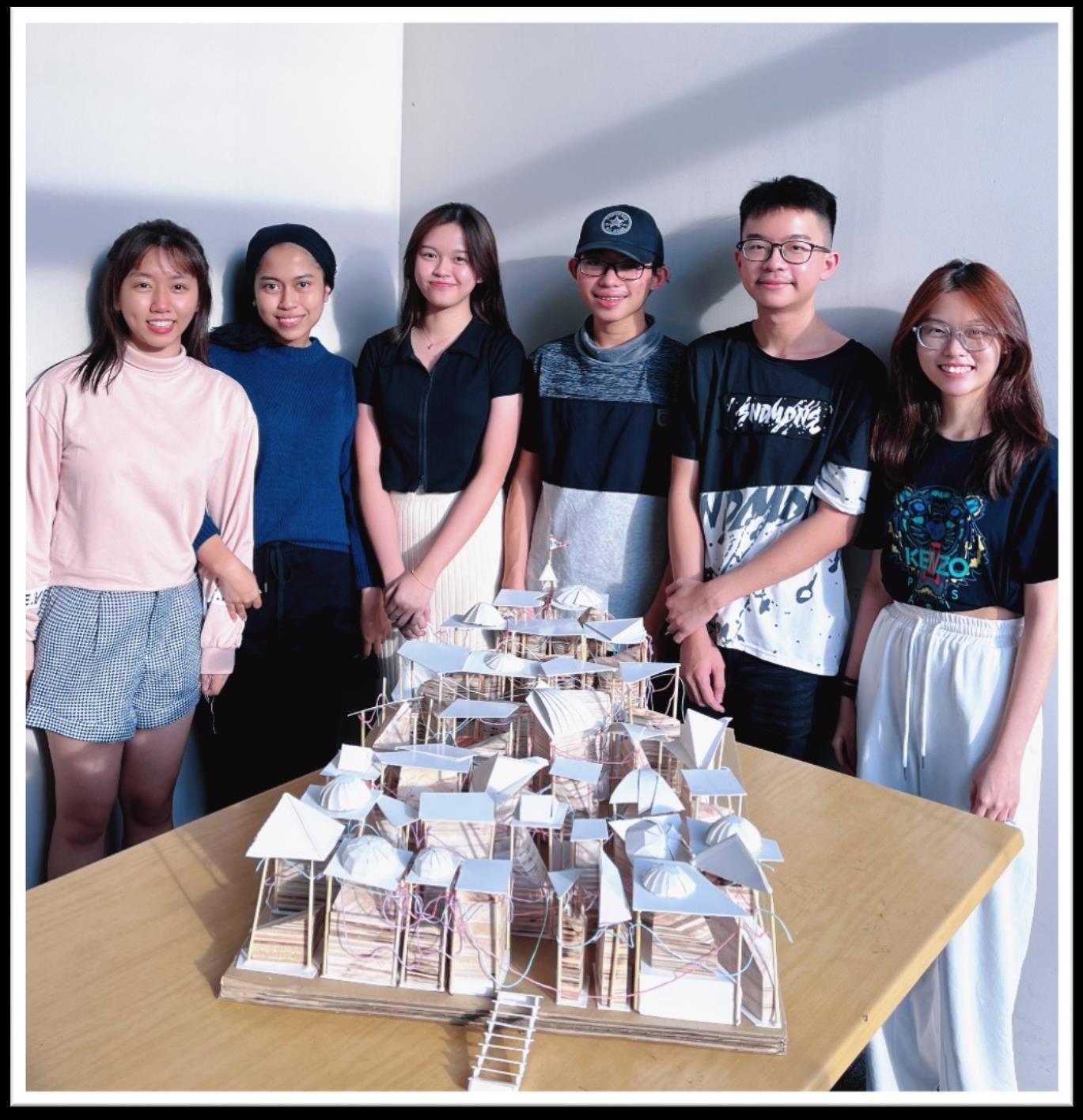
We add on white base (to increase height) and different kind of roof top on our own wooden blocks based on the city height that we measured to let it get higher from the entrance to the end of the city.
Afterwards, we mass up our blocks together to form the complete of invisible city.

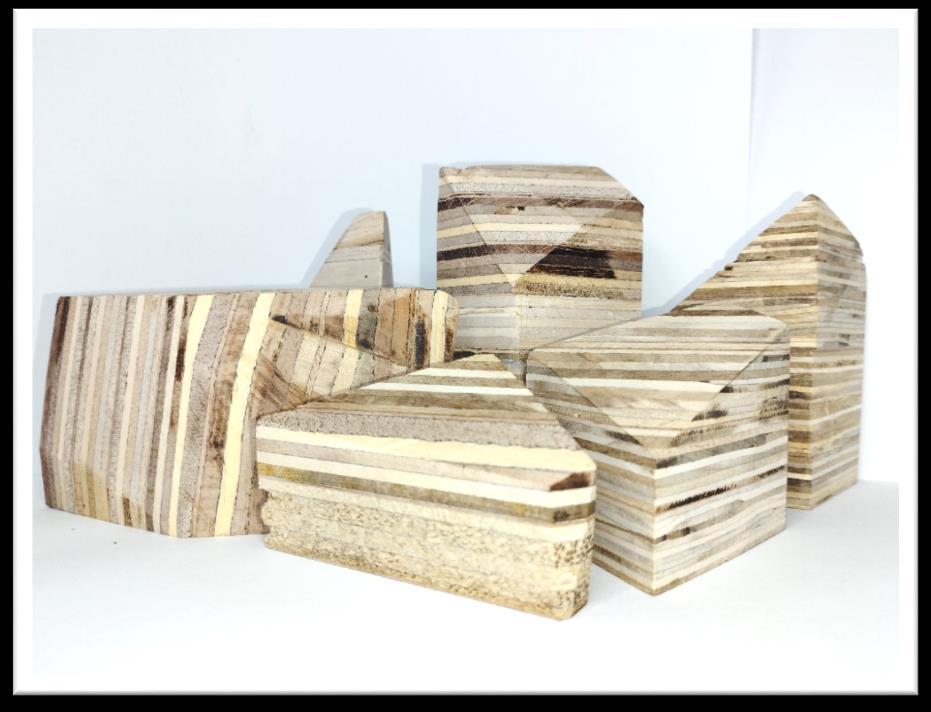
I arranged my own six wooden blocks by changing their orientation and visual Inertia to form my imagination of Invisible City Ersilia.
In the drawing, there is supermarket on the left side for trading, high buildings two at behind as government department (political use/authority) and one on the right side as office building (agency), a sky-view building with staircase for entertainment use, the last one is a house for living (blood).
In Ersilia, every buildings connect each others with strings as to connect their relationship and bonding too.

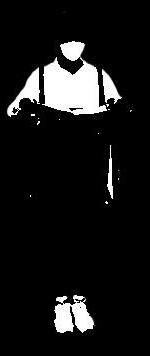
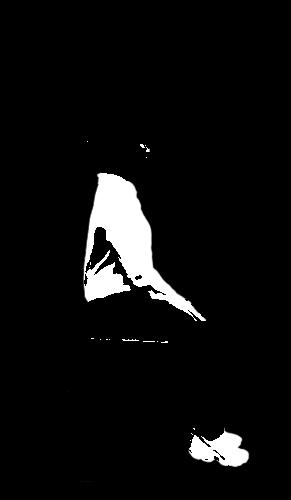
We'll be looking into the close-knit relationship of the experience of human towards space, with heightened experience to observe the relativity towards the change of scale.
- measuring or ratio based on the relation of architectural elements with each other and their surroundings along with being in harmony with human body geometry.
- allows us to understand the relationship between a representation - a drawing or model - and reality.
Focus on anthropometric study of oneself, analysing human bodies and it's movement to make sense of required dimensions to craft the base form of Spatial Apparatus.
Adapting a base form [inspire from a portion of previous massing model]
Make it with cardboard into 1:1 to human size that can be able to carry or make 1 to 2 movements

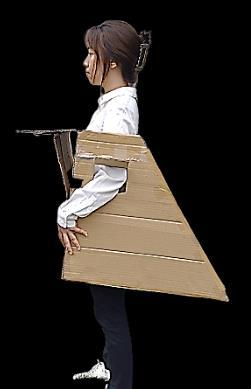

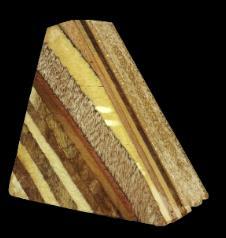
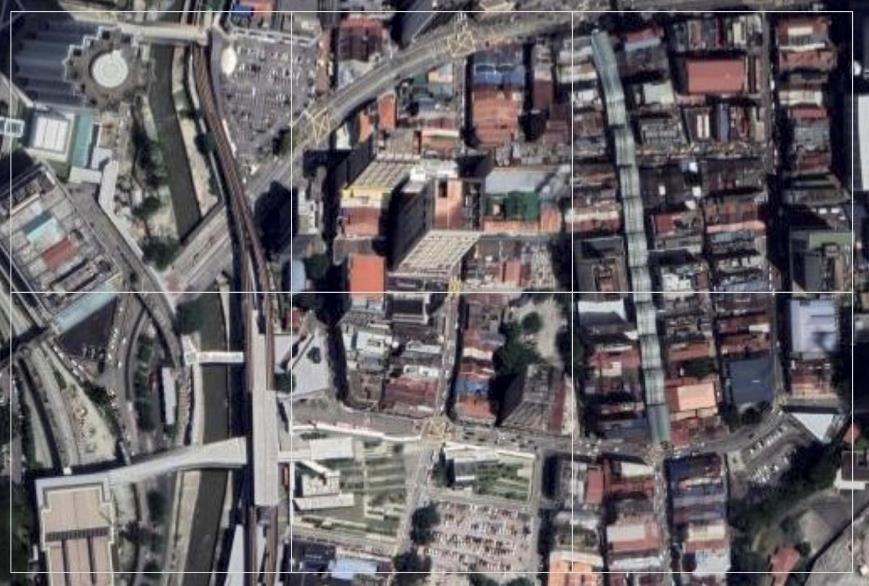



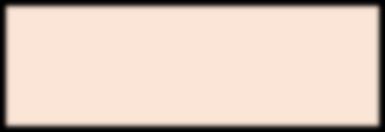


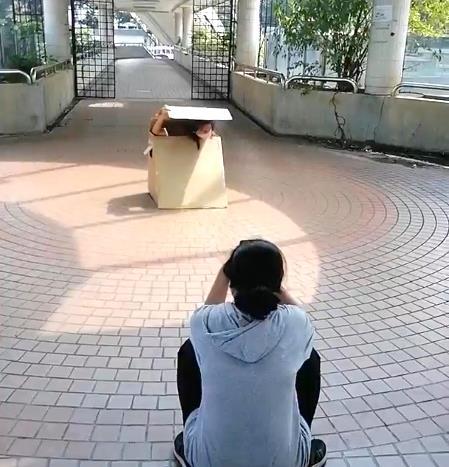
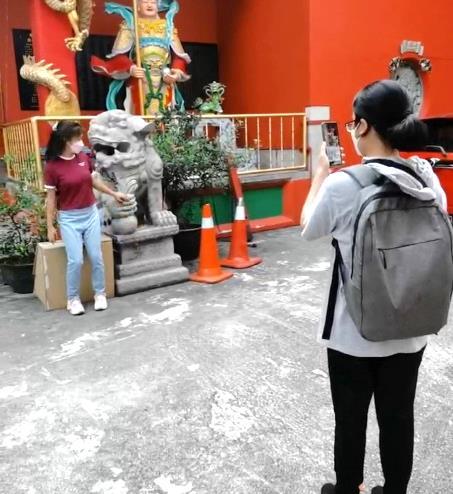
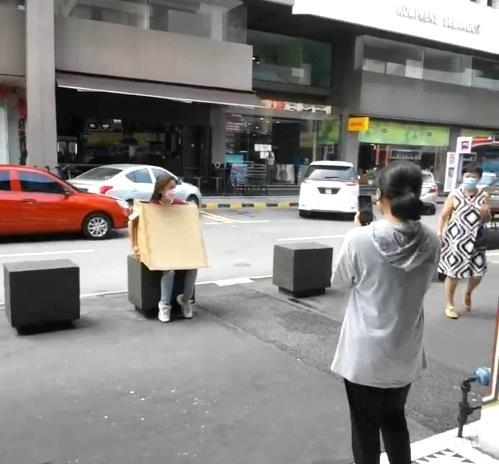
Wear the apparatus and hold it up, block the sunlight and view the sky from the rectangular hole.

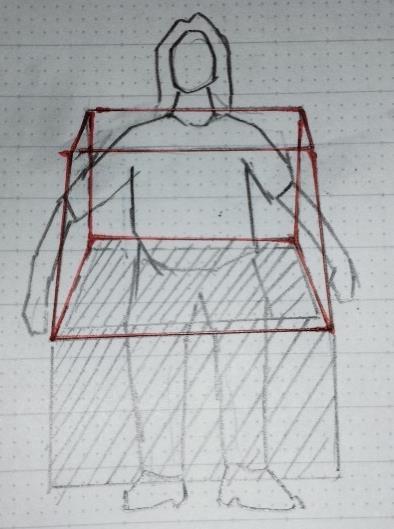

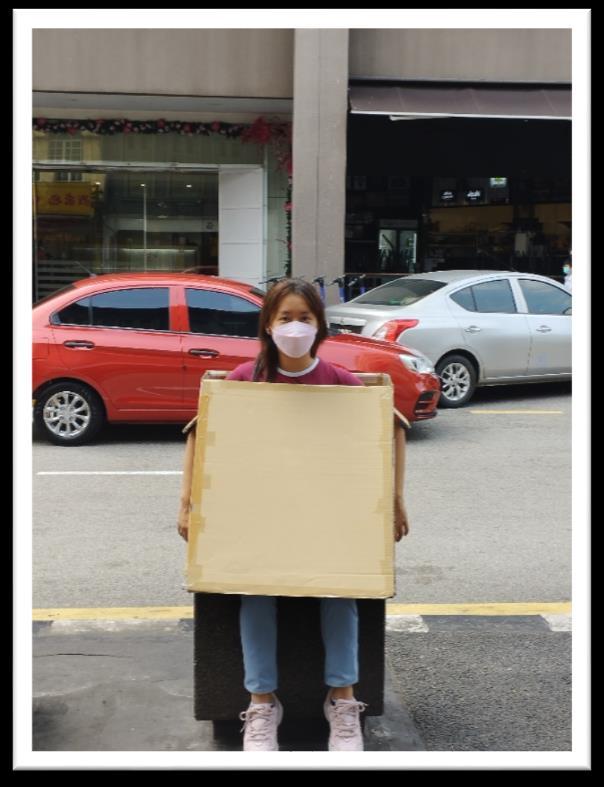
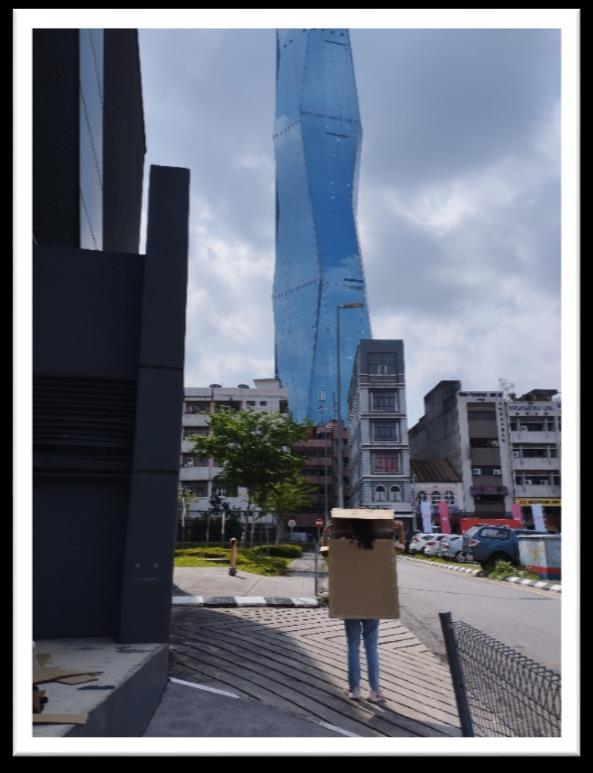
Flip over the flat surface cardboard to cover it so it could become a small bench / chair to sit on.
I sit beside the Chinese Guardian Lion to take a nice picture with it.
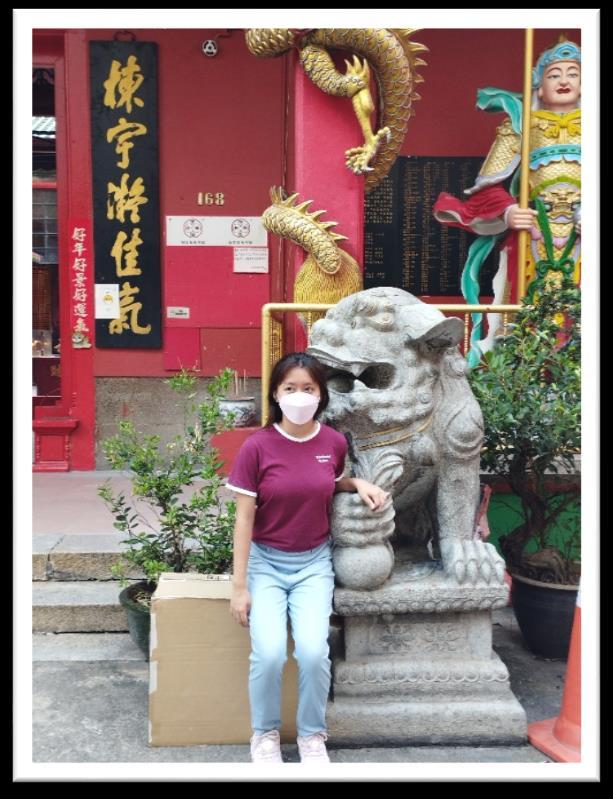
Scale of me with reactant = 1:1



Wear the apparatus and sit on the stone pier (opposite Lim Kee Café) which have the same width so it could fit in perfectly.
Scale of me with reactant = 1:0.5
Wear the apparatus and flip over the cardboard surface and it turns to a small table. Having lunch by using my apparatus, so that I could put my food on it without holding it on my hand.

Scale of me with reactant = 1:1.5



Wear in the apparatus and squat under the dome roof and look out from the box to make decision which pathway I should go.
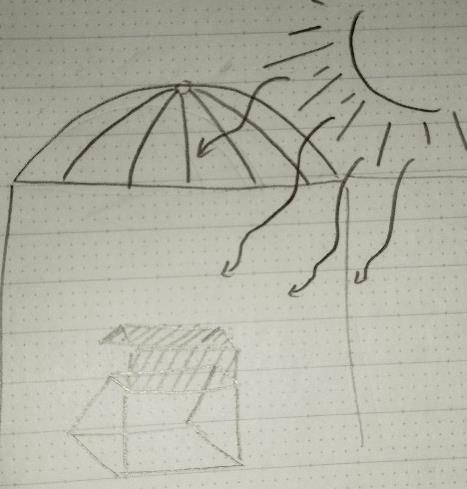
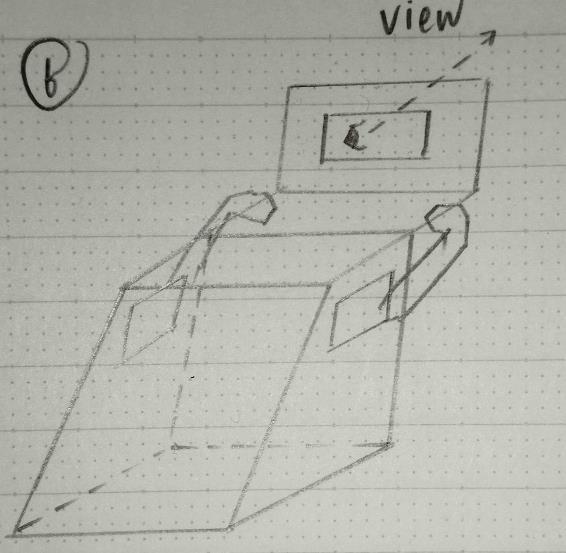
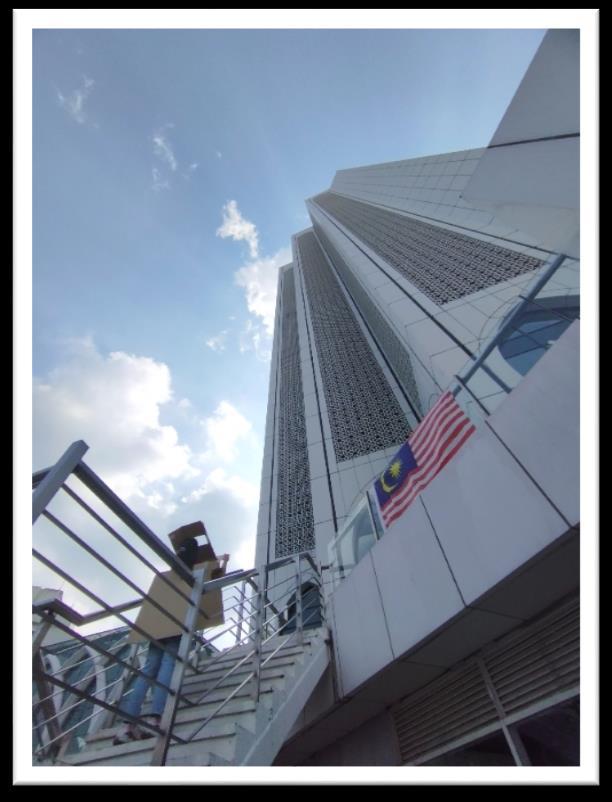
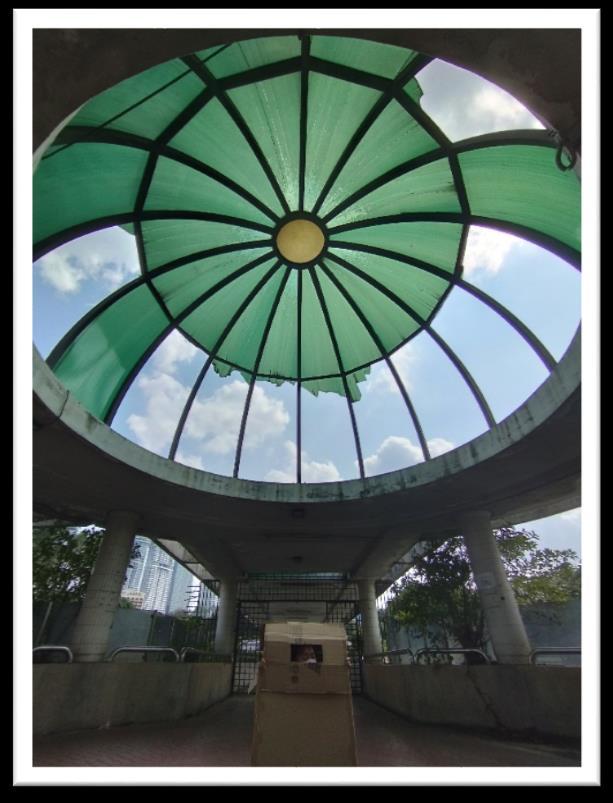
Scale of me with reactant = 1:3
Wear the apparatus and hold the cardboard surface so that it is placed on my eye level to view through.
Scale of me with reactant = 1:80
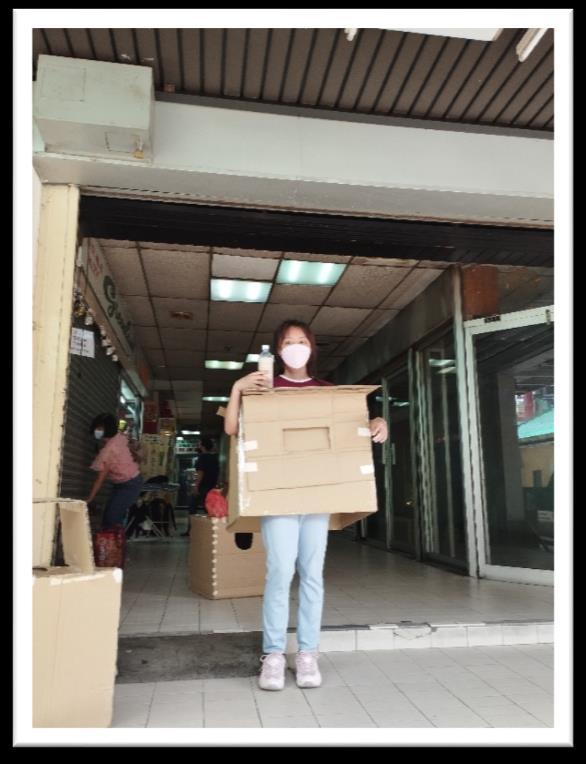
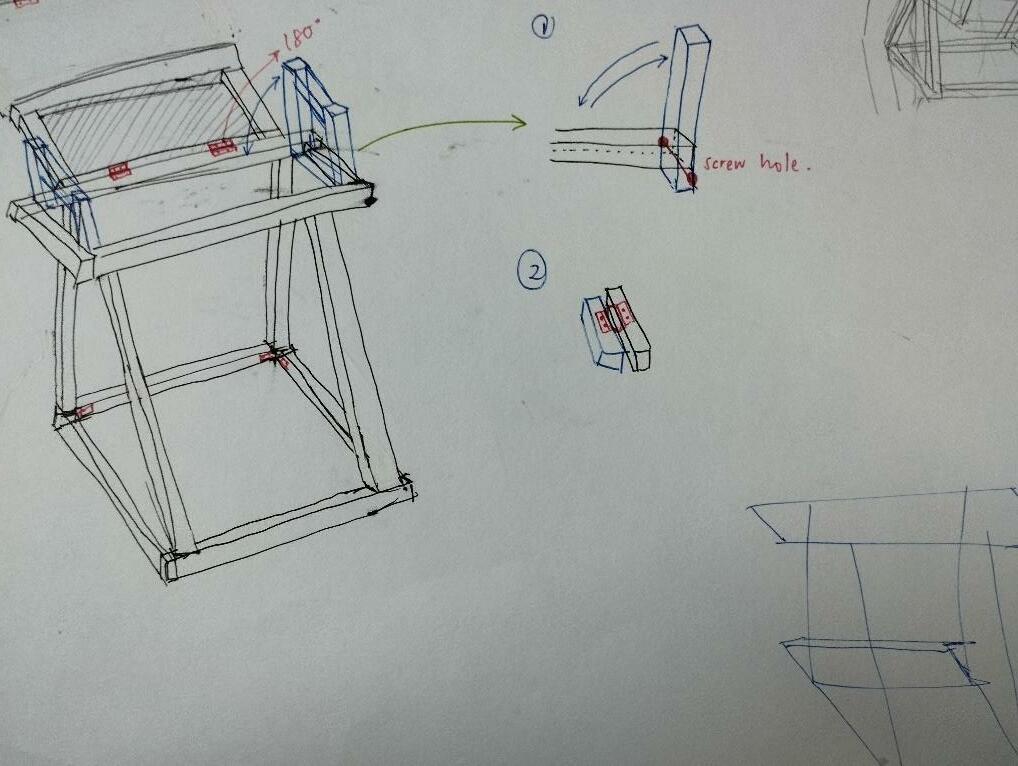

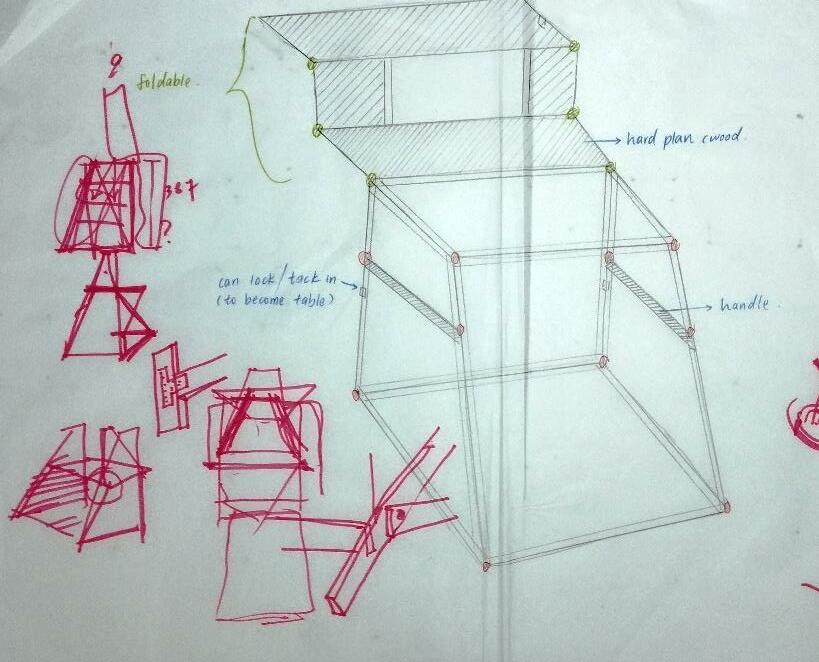
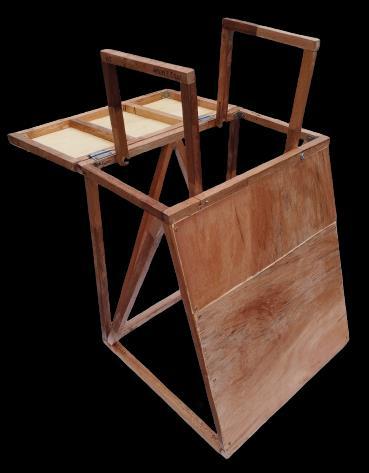
After measuring the dimension, I start to craft my wooden frame by using jigsaw to cut the wood, sand machine to sand, driller to drill holes, nailgun and electrical screwer.
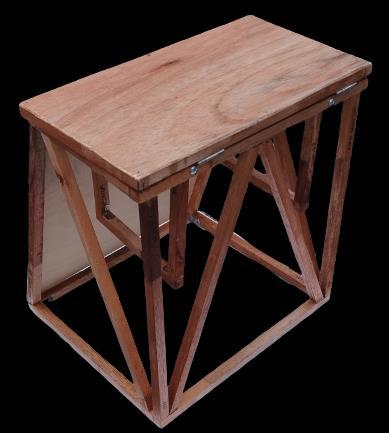
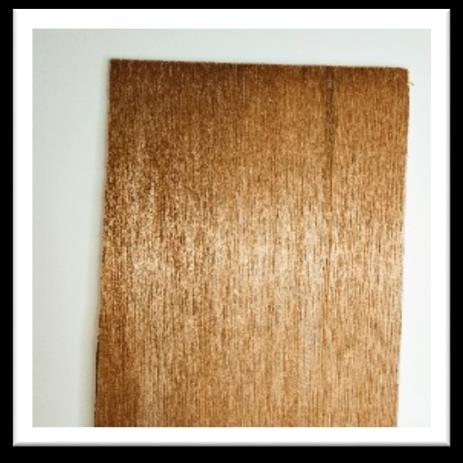
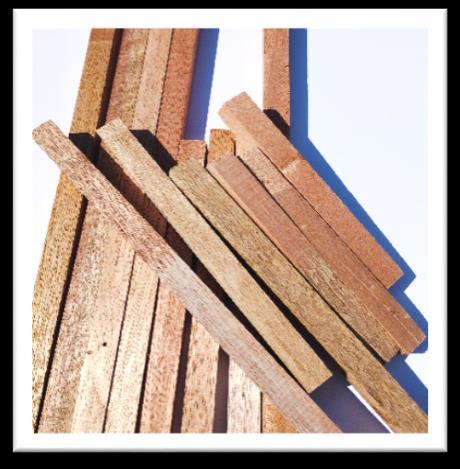
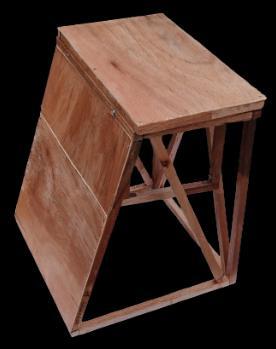
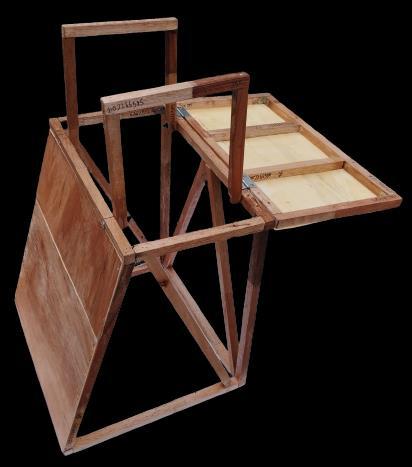
- Allows the shoulder belt to rotate up and down
- Used to join two parts together, forming a revolute joint between them, allowing to rotate relative to each other.
- Used to join two parts generally at a 90 degree angle.
Lay on the slanted envelope to take a good rest
Close up the spatial apparatus and sit on the envelope on top
Secondary structure for stable support
degree for the most comfortable rest (lay) angle

for best sit height

Wear on the spatial apparatus and the foldable table in front of you allows you to eat and read
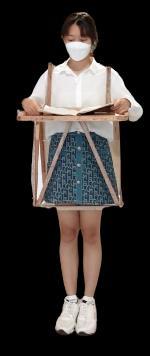
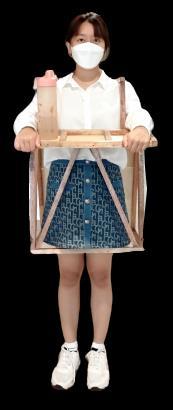
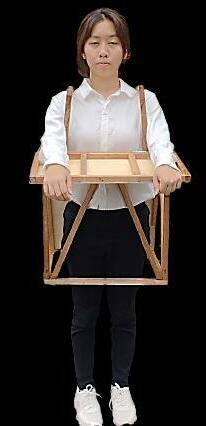
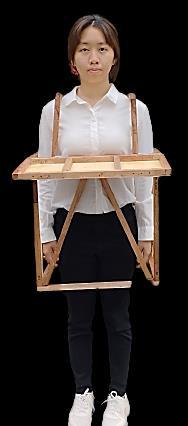
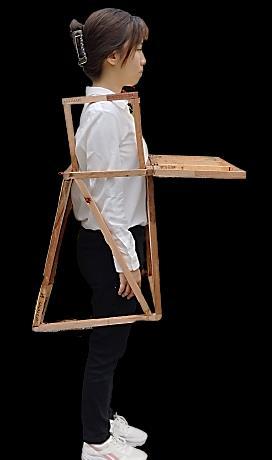
At its roots, architecture exists to create the physical environment in which people live.
The relationship between architecture and the human body about finding the proper dimensions and placements within architectural space to “accommodate” a person and their behaviors within it.
It also delves deep into why those behaviors manifest in the first place, impacting not only occupant behavior through the body, but also impacting occupants intellectually, emotionally, physiologically and even spiritually through the body as well.

Student to explore the potentials of single function within a single space.
Project evolves from P1 and locate on P1c, massing up an invisible city.
Student to explore the design of a single space that fulfilled a traveler
ONE need. However in order to accommodate various type of traveler, there are no ONE answer of a single solution to fulfilled the function of the space.
Expand the ways of single space usage, delvelop deeper into various manner/ process of the chosen function to stretch further on how one space could operate.
With 6 functions allocated for traveler within an invisible city, traveler is enabled to travel from one point to another while exploring the city, with their movement demarcate themselves a constellation of "living" spaces.
User: ONE traveler with one other friend/neighbor occasionally]
Timber lodge
criteria: Single space, enclosure is optional depend on activities
to
and register it as being significant.
watch (someone or something) carefully and attentively.
It shall be able to expand the chosen function with multiple manners or thorough processes to accommodate various type of traveler and the given usage on different time. These functions shall be carried out without additional loose furniture, which you will need to further operate your building-form in order to be achieve functional yet good spatial quality for each of these activities.
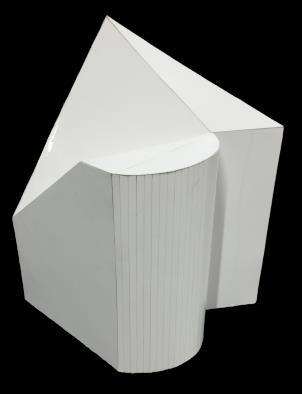
To design a room to… OBSERVE.
A place where traveler can observe the city Ersilia from different angle and perspective. Making an observation is a way to learn and notice more about the city Ersilia.
Ersilia was conducted low to high from the entrance to the end of the city. Hence, my room to observe located on a higher position (the second high spot). The traveler would have an angle of depression view. Not the highest spot because its was a small tip and hard to support a room.
Site of Ersilia in scale 1:100 shows the location of room to observe locate.
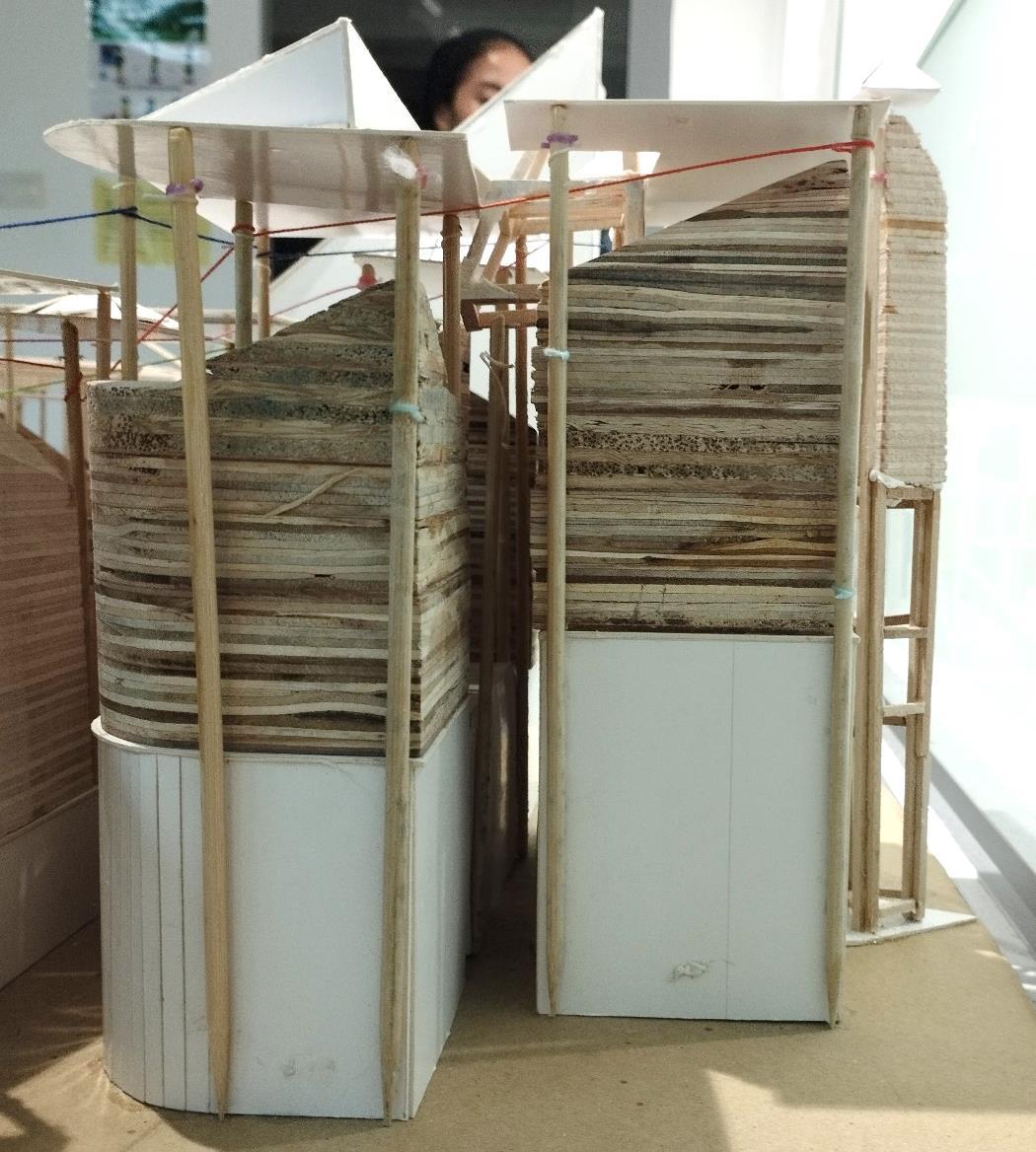
Flat surface.
Base form that my room to observe locate on.
Anthropometric study before designing my room to observe because the building designs should adapt to suit the human body, rather than people having to adapt to suit the buildings. To ensure that the traveler is as comfortable as possible.


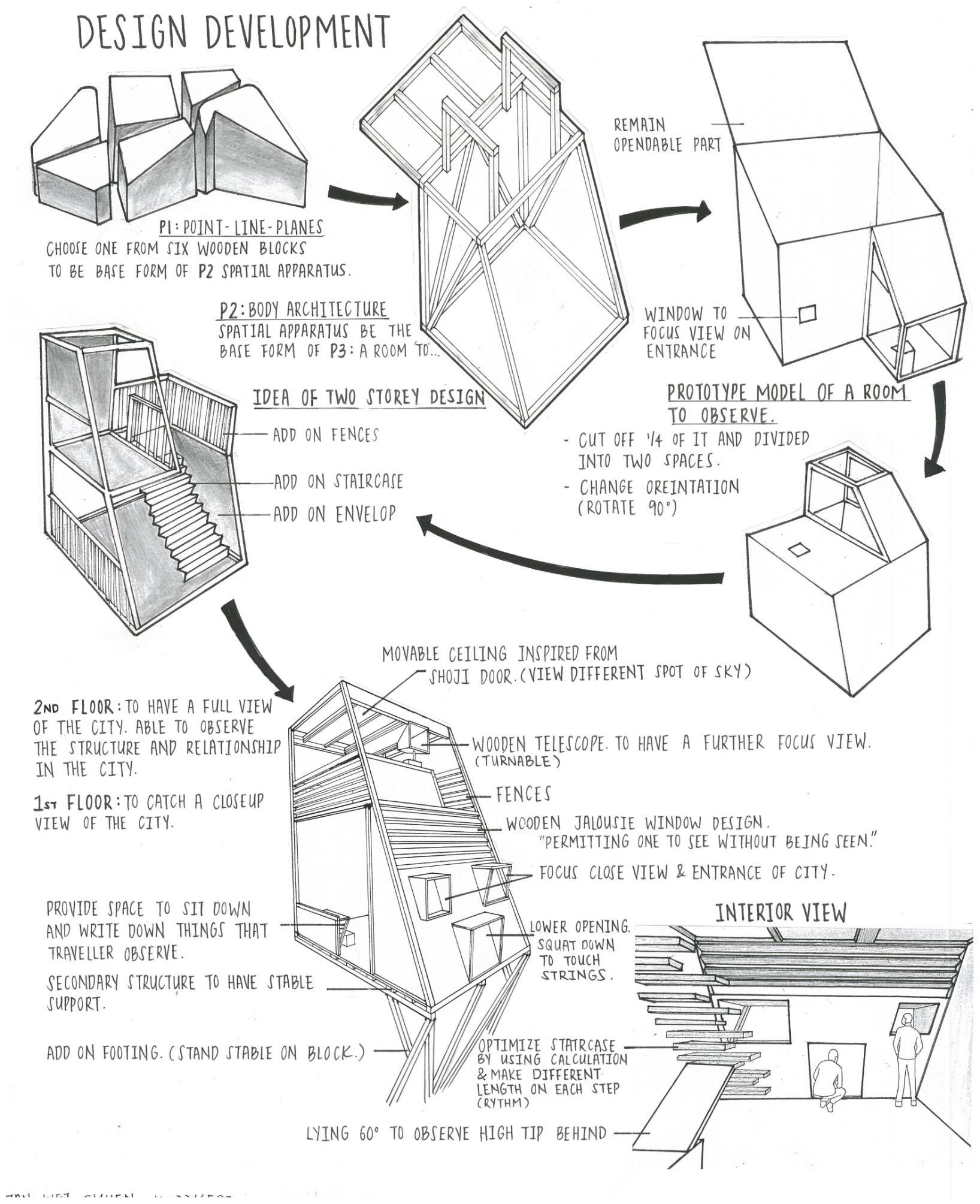
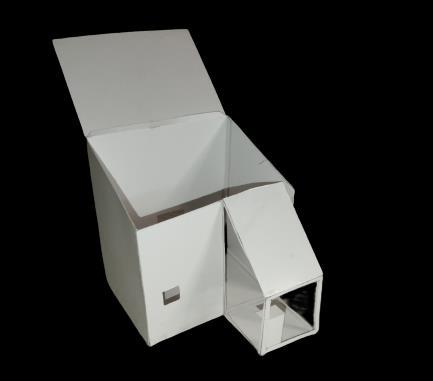
• Cut off a quarter and divided into two spaces
• Remain foldable part

• Idea of two stories design
• Lack of secondary structure to support structure
• Staircase not suitable
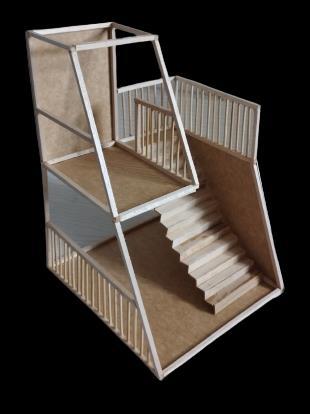
Second floor was designed for traveler to have a full view of the city. Hence, the traveler able to observe the structure and relationship in the city.

First floor was designed for traveler to catch a close up view of the city.
Add on footings to make it to stand stable on the base form.
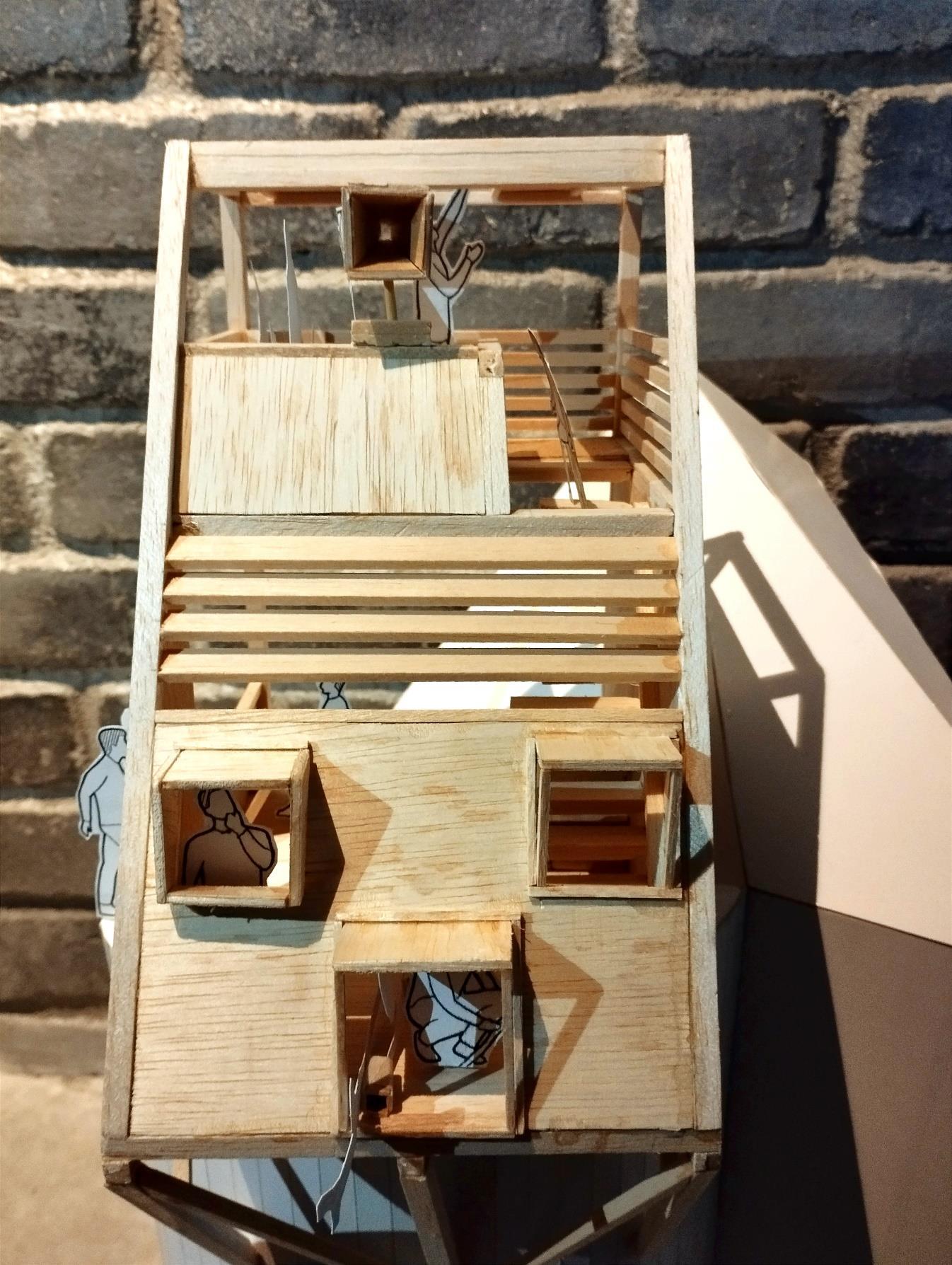
Wooden telescope to let the traveler to have a futher focus view.
Jalousie design to let light come it. Hence, the room will not be too dark that makes the traveler hard to see/observe.
Openings to focus view on city entrance because the traveler journey starts there.
Lower opening. Traveler could squat down / lay down on floor to grab on the strings to observe it closely.
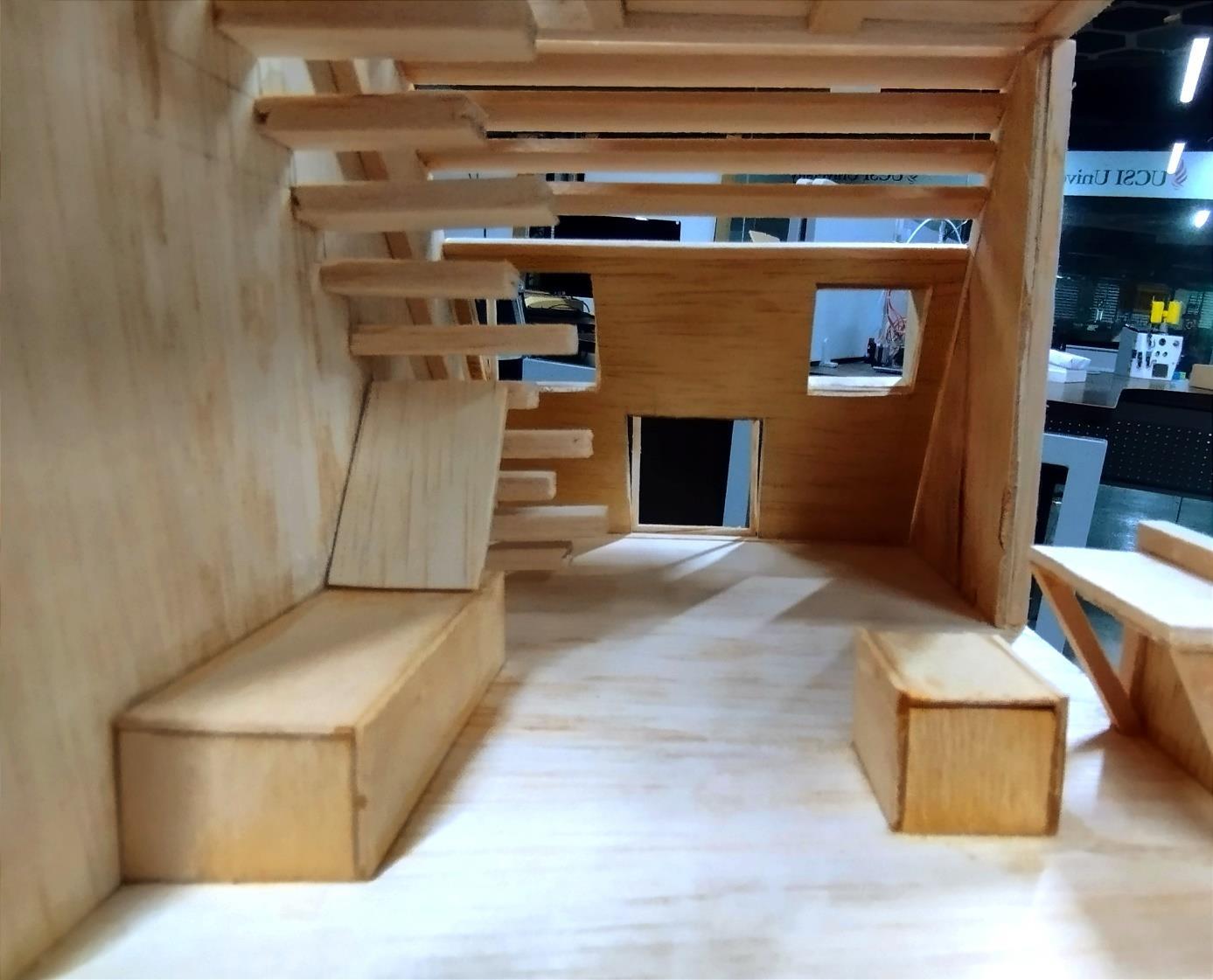
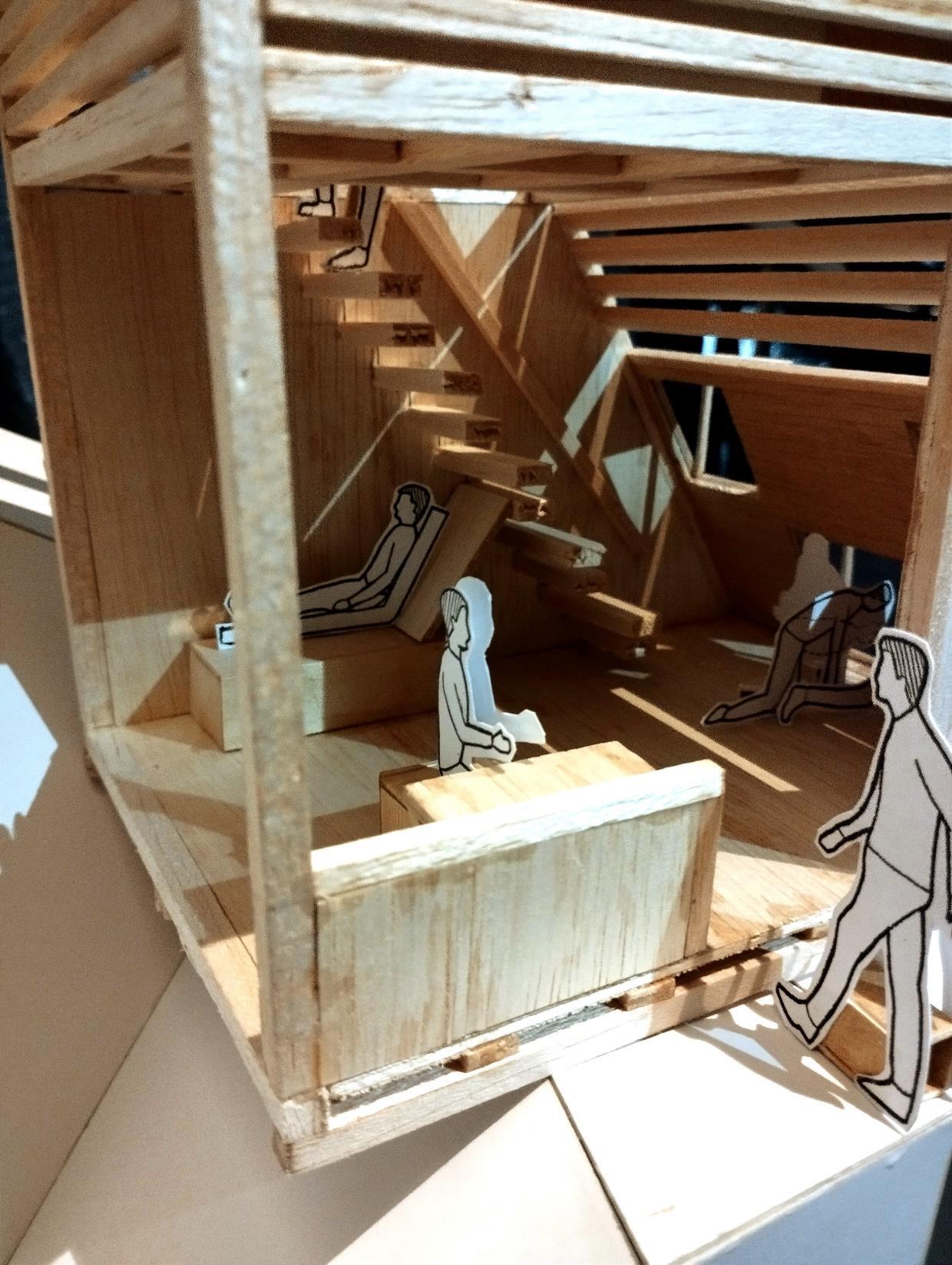
Lay down 60 degree to view the high tip behind.
Provided a space to sit down to record what the traveler observed.
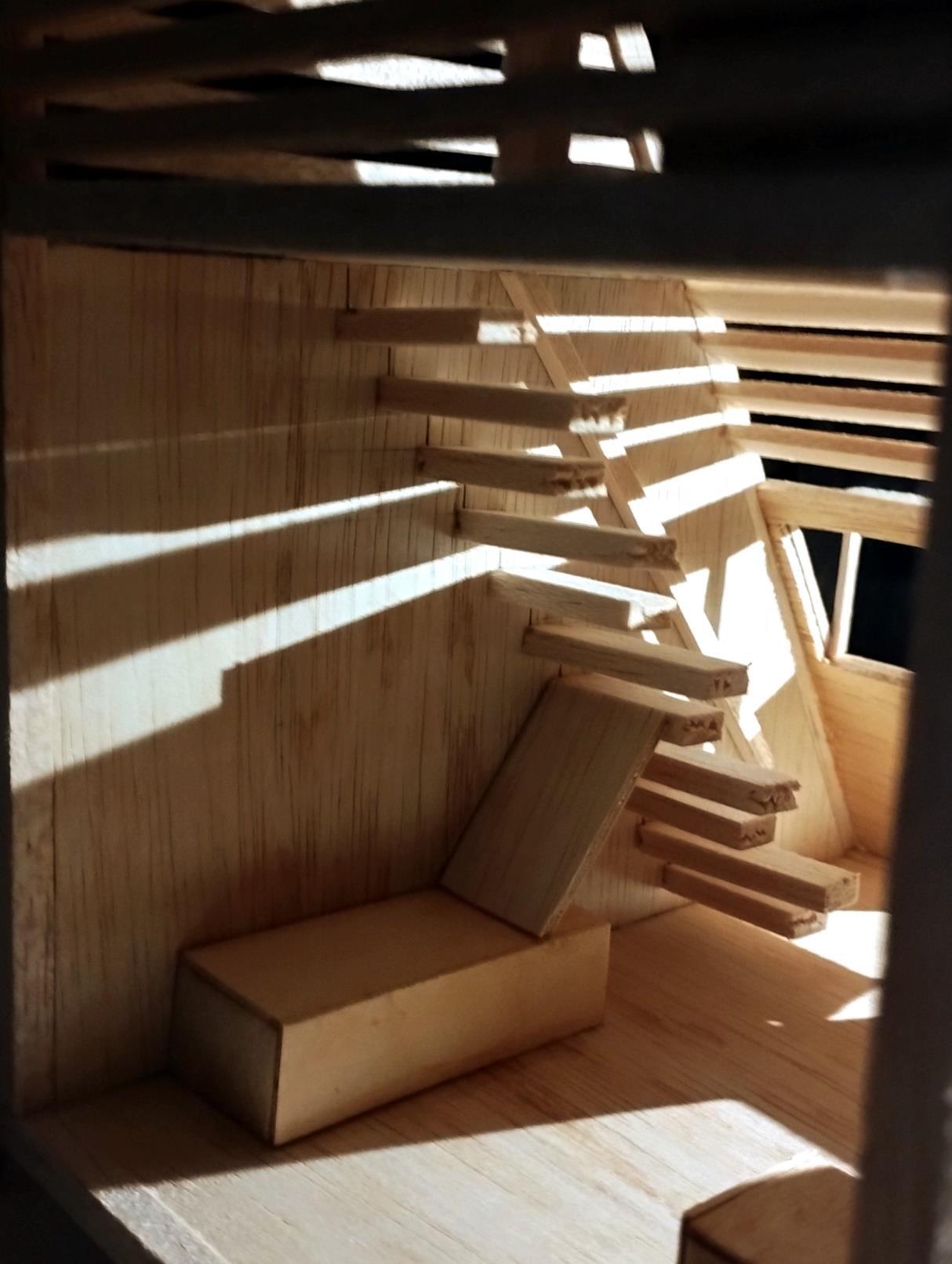
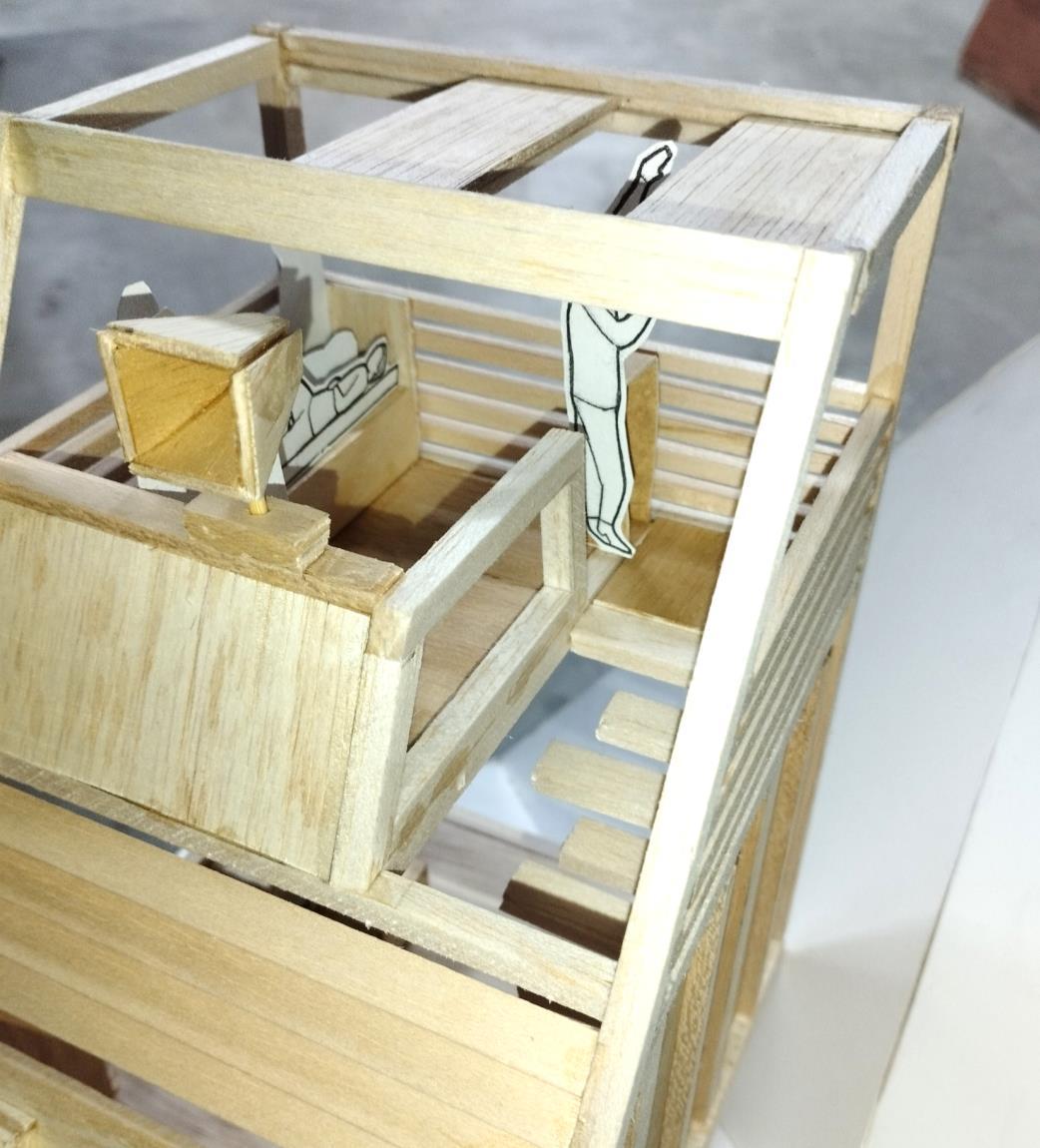
Movable Ceiling (Inspired from Shoji door) Raise hand to push it. So that the traveler able to view different spot of sky/strings above.
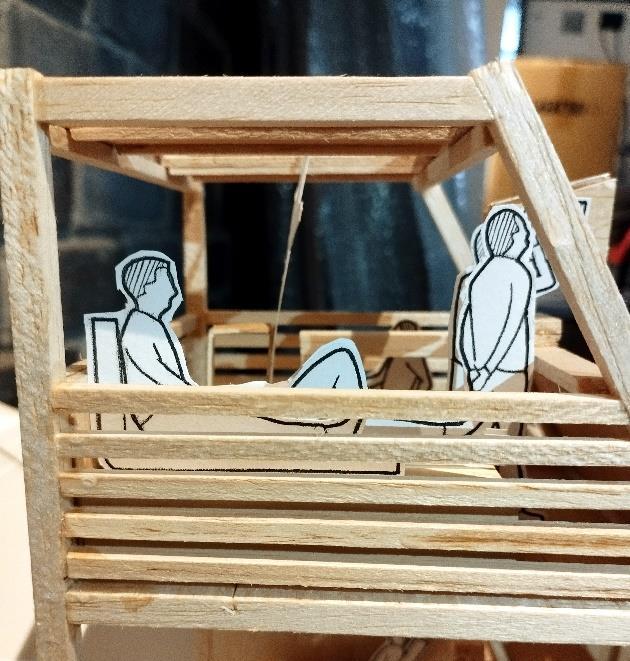
Access to second floor by walking staircase
Instead of keep raising head up is tiring, here is a space to lay down to view above/ lay 90 degree to view in front.
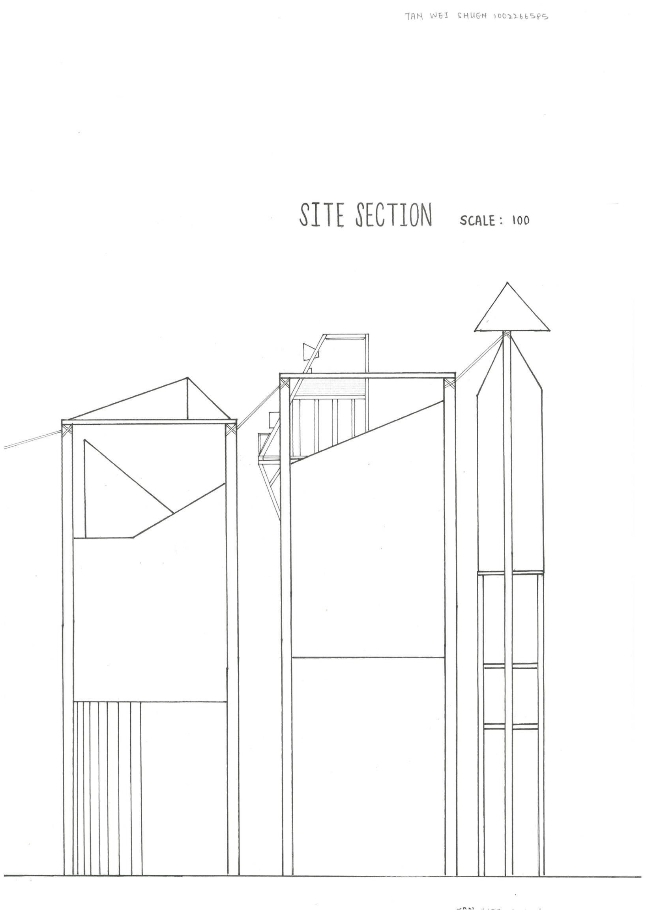
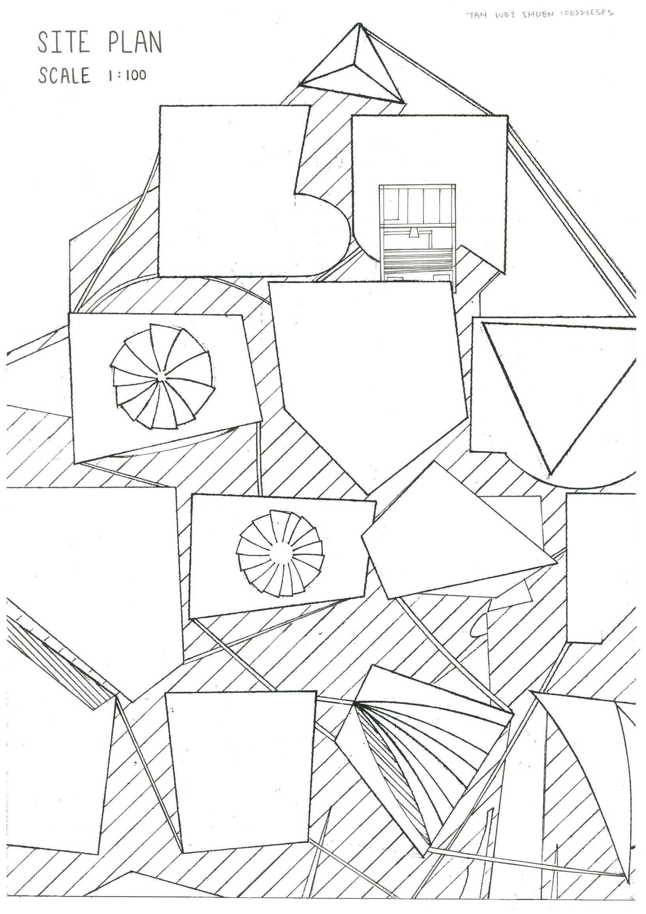


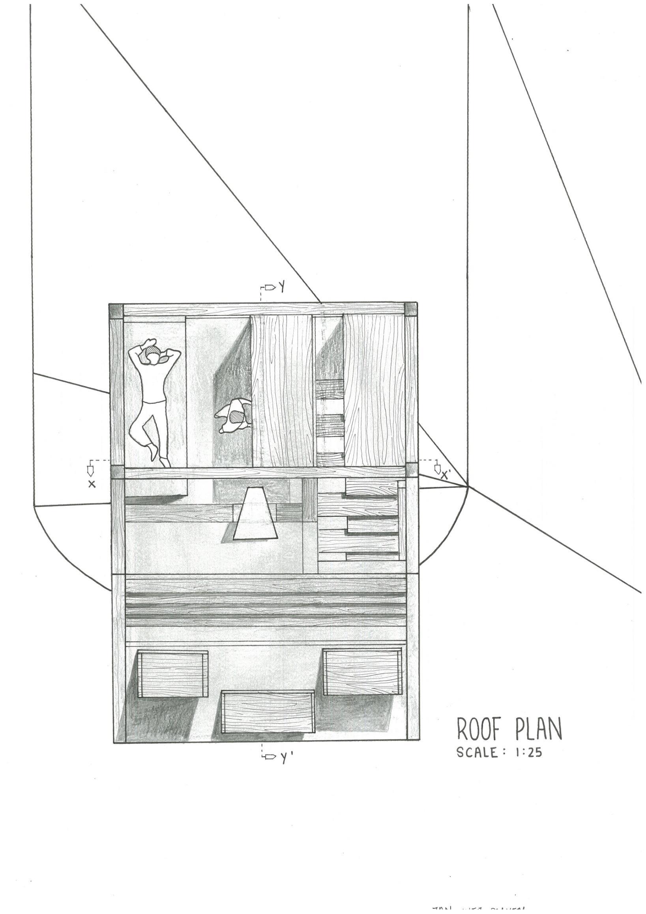


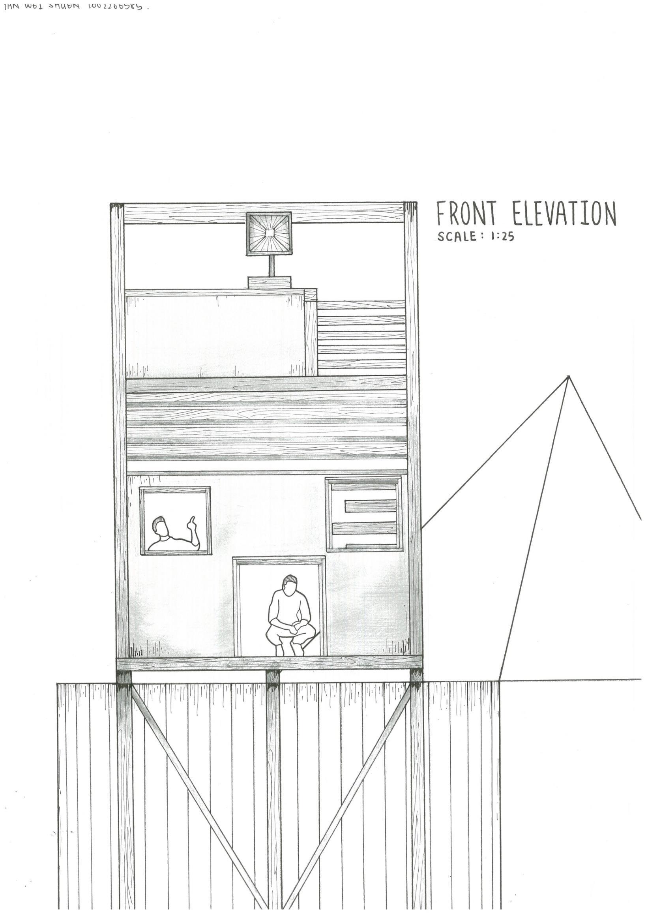
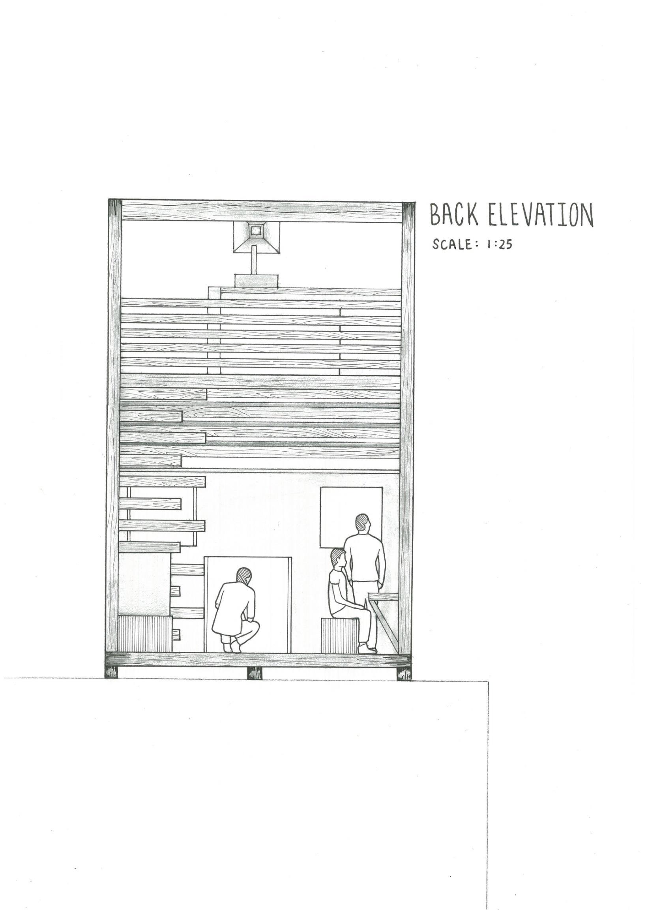
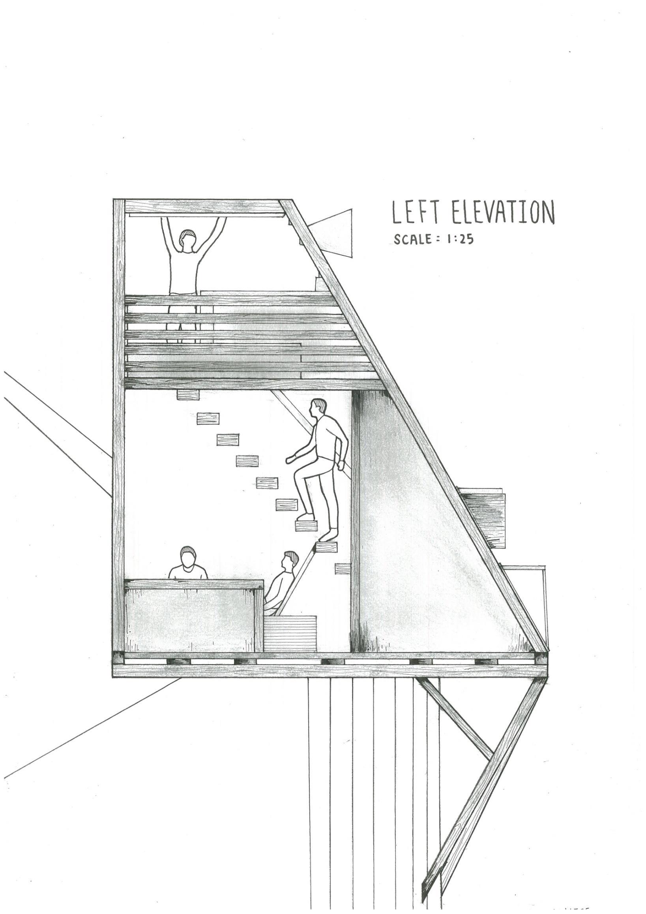
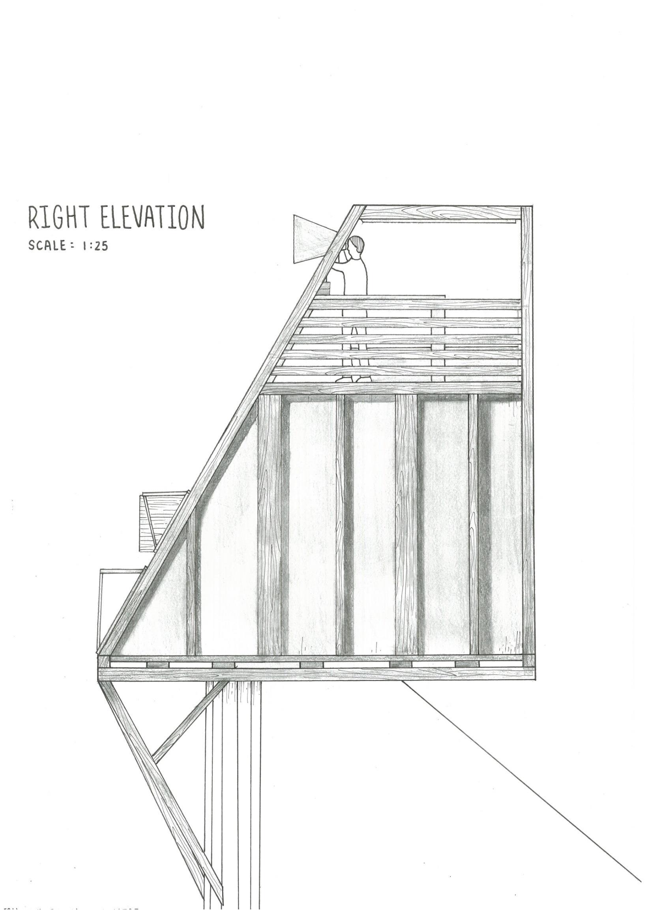
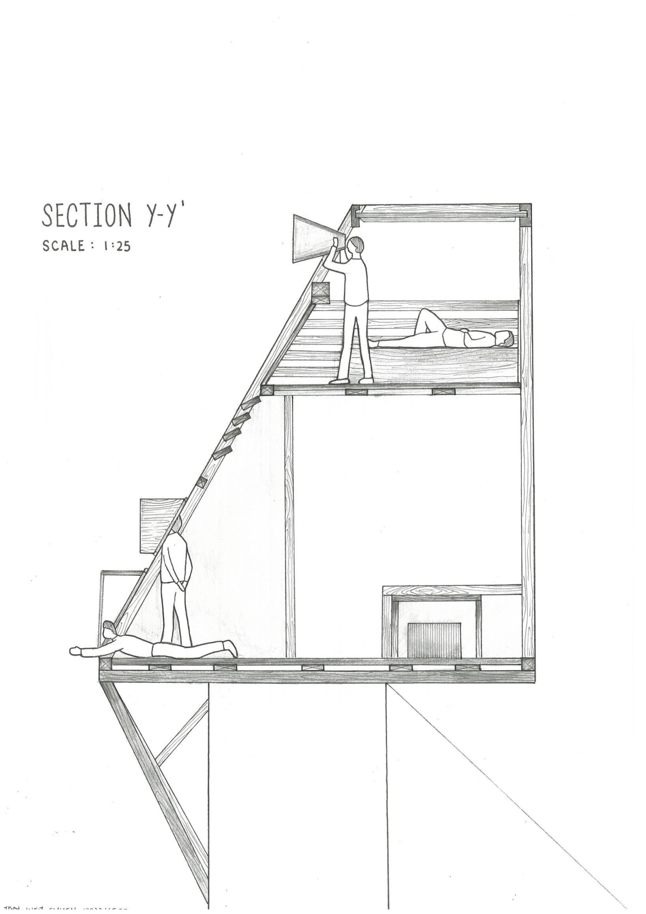
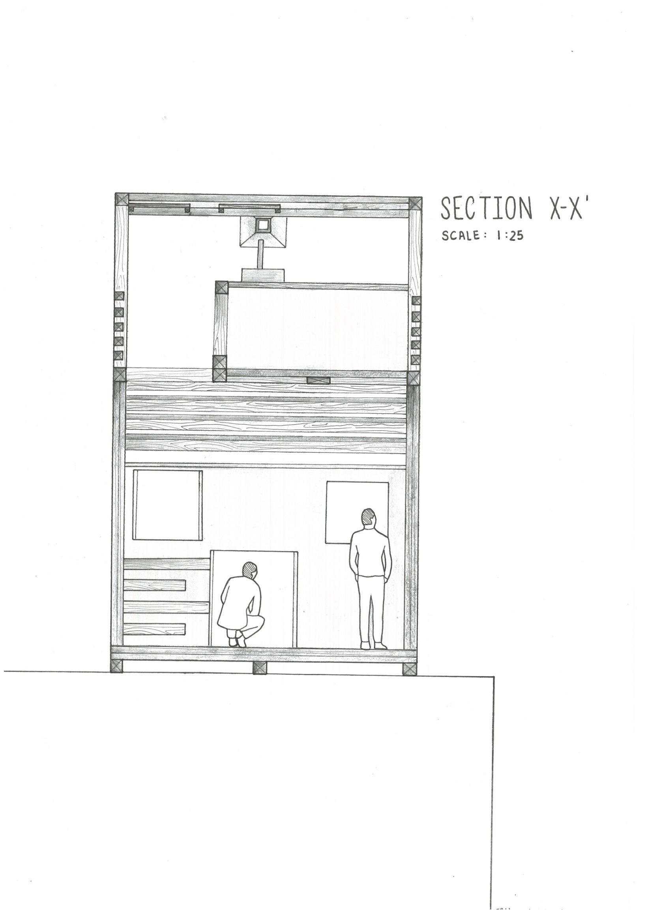
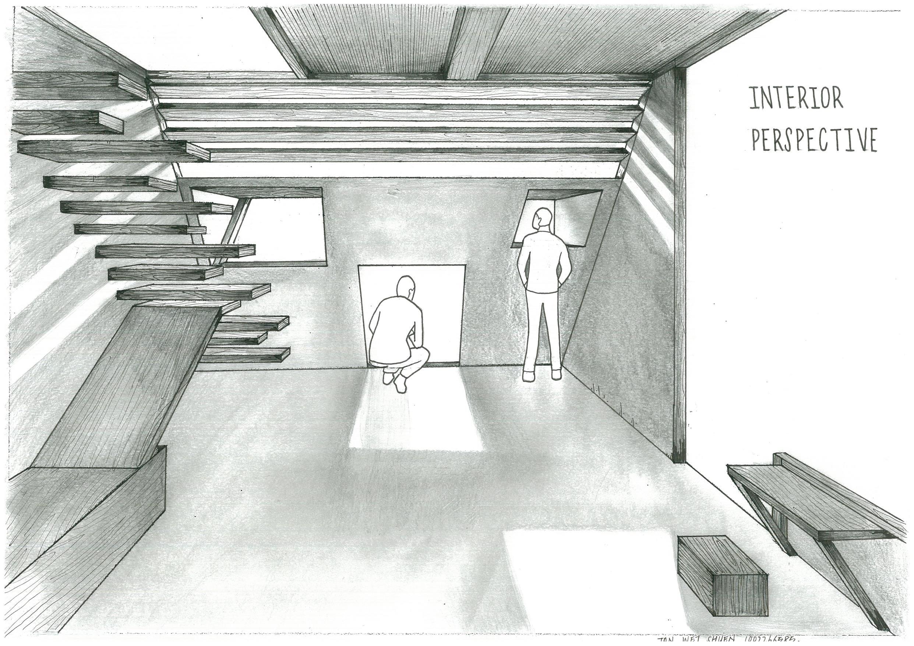
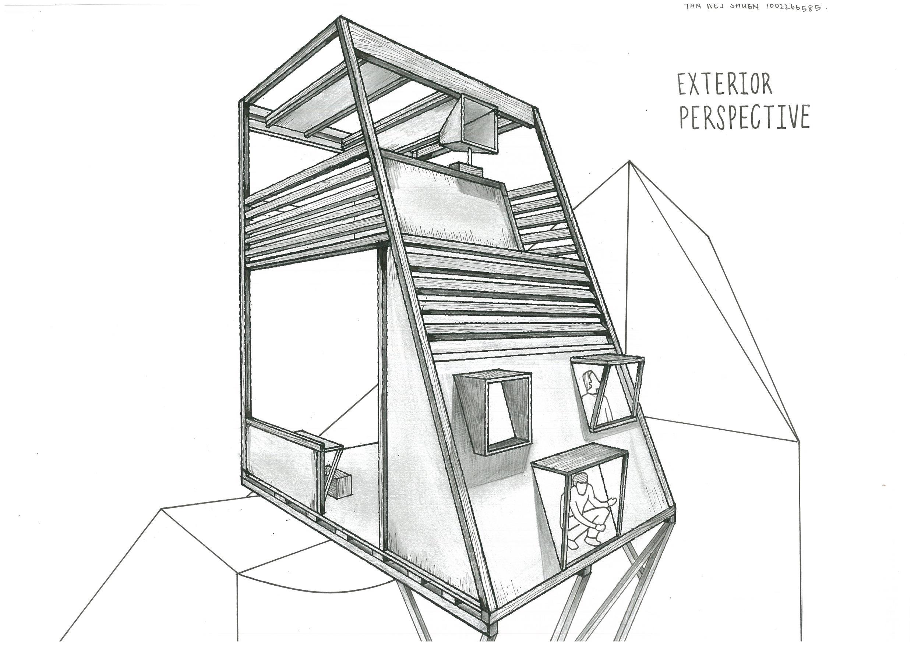
I am able to…
-
Apply knowledge of design elements, design principles, anthropometry, scale and proportion via spatial manipulation.
- Demonstrate an understanding of drawing methods (to draw) and graphic composition techniques
- Able to verbally present simple design concepts with and assistant of basic techniques an tools (sketch, drafting, model)
