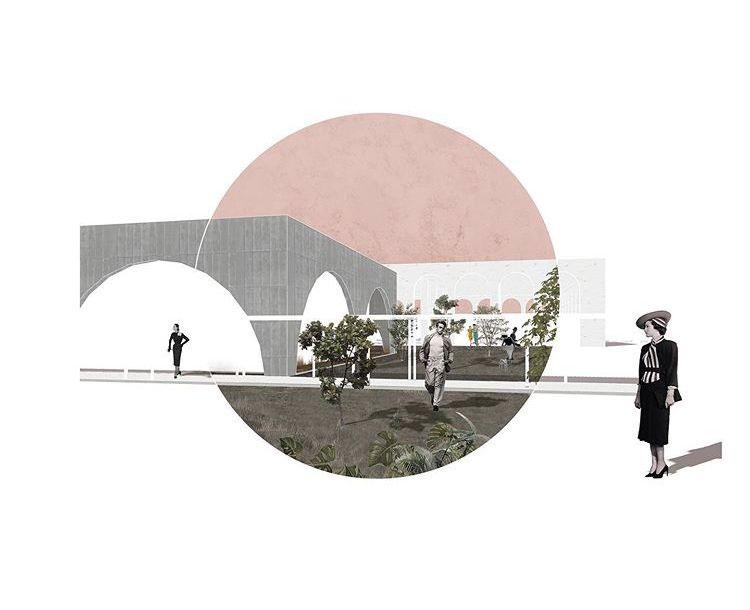
P O R T F O L I O Tanzila Mansuri Nirma university Selected works 2023
I’m 23 year old Architecture Student from Ahemdabad (Gujarat). I Love everything that has to with software, conceptual design graphics, archi- tecture and landscape.


I am excited to explore the possibilities that an internship in this field can offer me. With one year of experience in dealing with renders and 3D works of residents and housing projects, I have honed my skills in creating 3D walkthroughs that showcase the beauty of the design spaces.
If you’re looking for someone who is enthusiastic about learning, detail-oriented, and dedicated to creating innovative designs, then look no further. I am the intern you need to hire. Let’s work together to create designs that will make a lasting impact on the world of architecture.
EDUCATION
2020 Present Insititute of Architecture Nirma University,Ahemedabad
2015-2018 L.J Polytechnic, Ahmedabad
2005-2015 Vivekananda vidyalaya school
DIGITAL SKILLS
Autocad
Sketchup
Lumion
Rhino
Grasshopper
V-ray
Indesign
MANUAL SKILLS
Photoshop Sketching
Hand Drafting
3D Modeling
LANGUAGE
Gujarati
English
Hindi
CONTACT
E-Mail : 20bar019@nirmauni.ac.in
Mobile no : 7285895481
Residence :Ahemedabad
Design__concept_
RELATED STUDY PROGRAMME
Dec 2021
AHMEDABAD - Documentation of pol
Jan 2023
VARKALA - Field studio
1 2 3 4 5 6
CONTENTS
INCUBATION CENTER
Interactive merger of land and built
CONSTRUCTION DRAWINGS
Detail drawings
CO-INTERACTIVE HOUSING
Redefining planes and spaces
DREAM ABODE
Opening vistas towards nature
DOCUMENTATION
Pol Houses, Ahemedabad
MISCELLANEOUS
Exploratory and Other works
INCUBATION CENTER 01
The square building is a modern masterpiece, designed with a unique combination of strength and beauty. It features concrete arches that surround the vertical elements, creating a stunning visual effect. The arches provide a sense of security and solidity, while the vertical elements add elegance and sophistication to the building’s design.
The entrance to the building is via a ramp that leads to the main door. The ramp is designed to be both functional and aesthetically pleasing, with a gradual slope that allows for easy access. The ramp is also surrounded by concrete arches, adding to the building’s overall aesthetic appeal.
Inside the building, there are several floors, each with a unique purpose. The first floor is a spacious lobby, with high ceilings and large windows that allow natural light to flood the space. The lobby is decorated with modern art, adding to the building’s sophisticated feel.
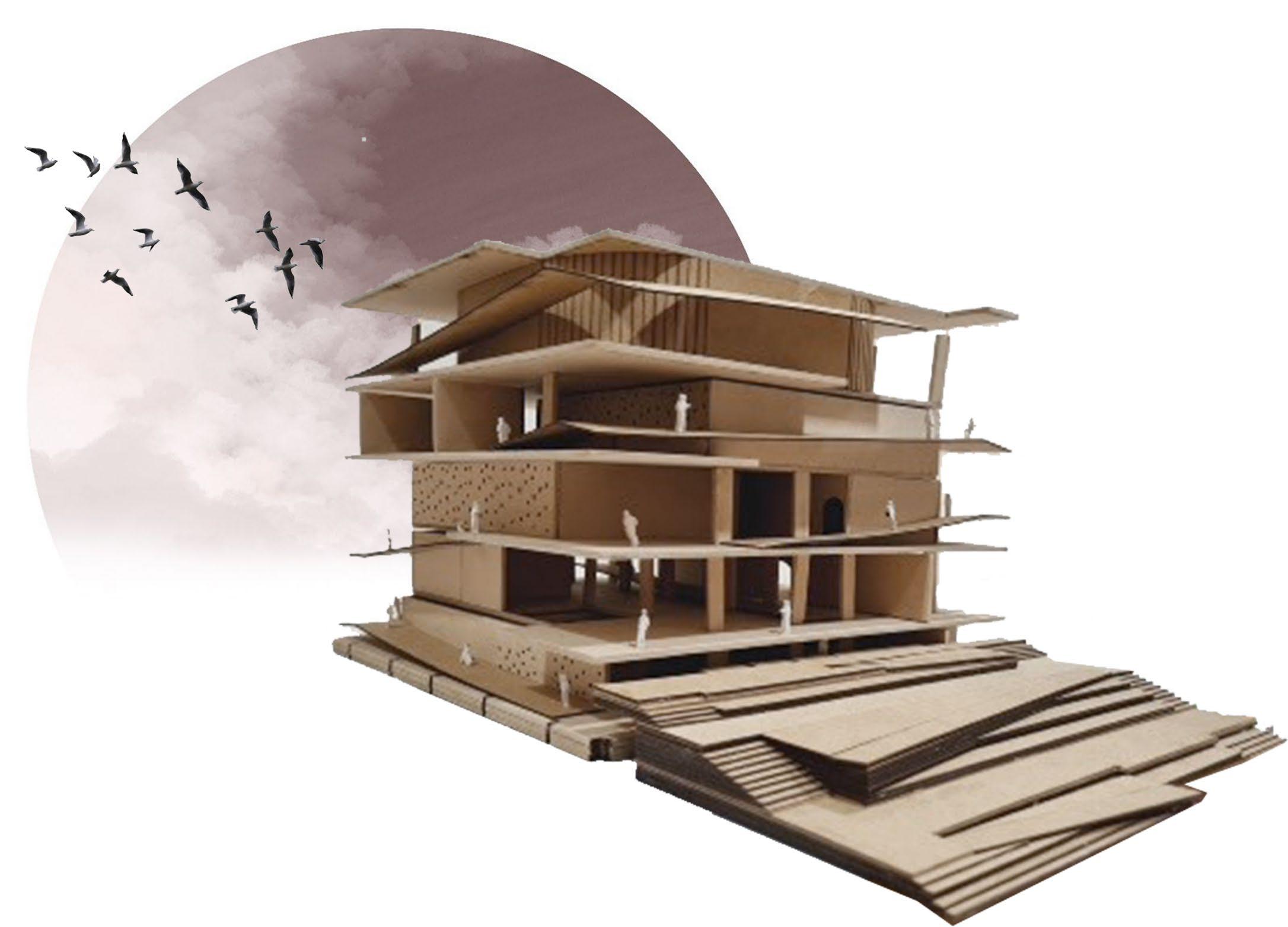
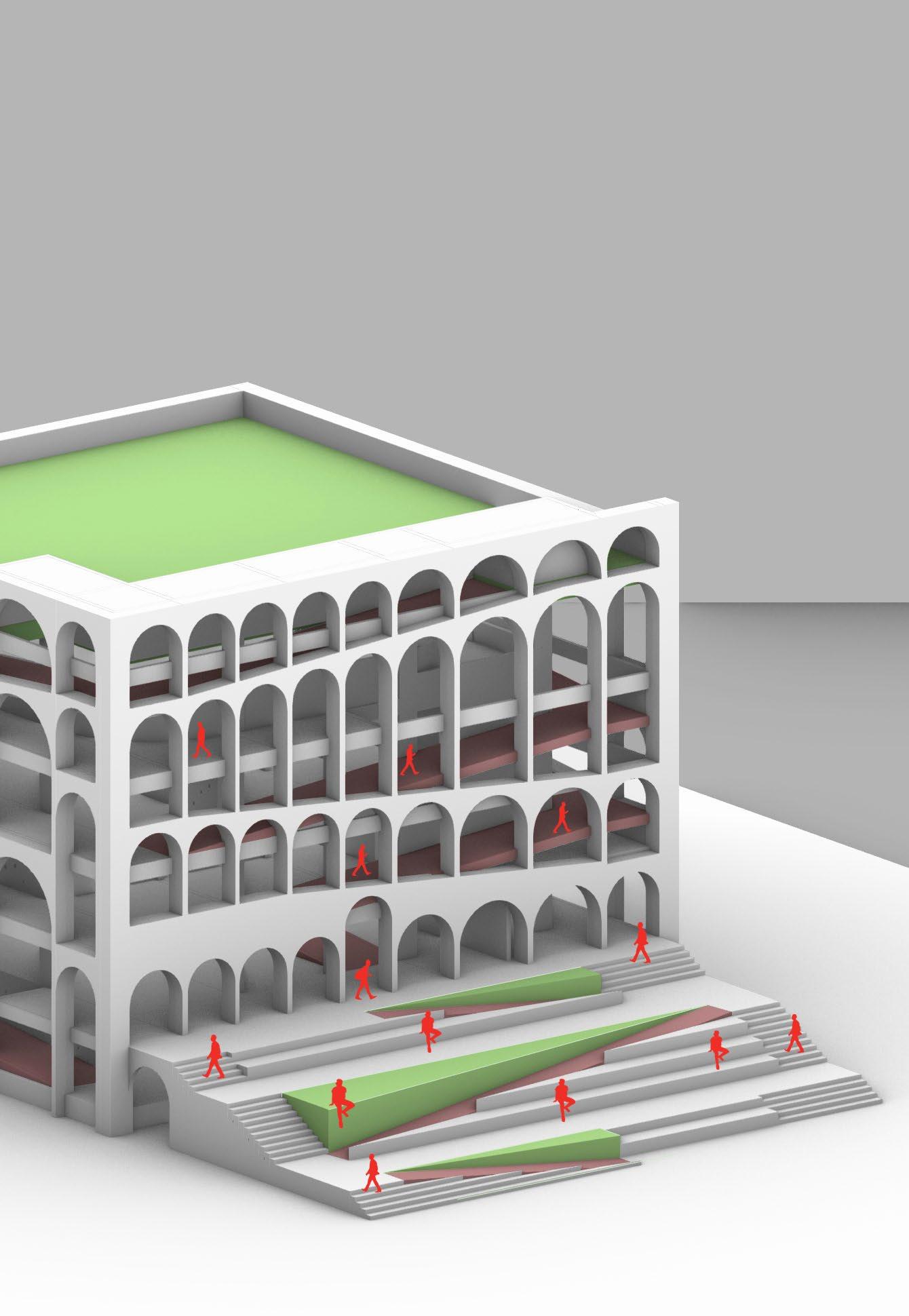
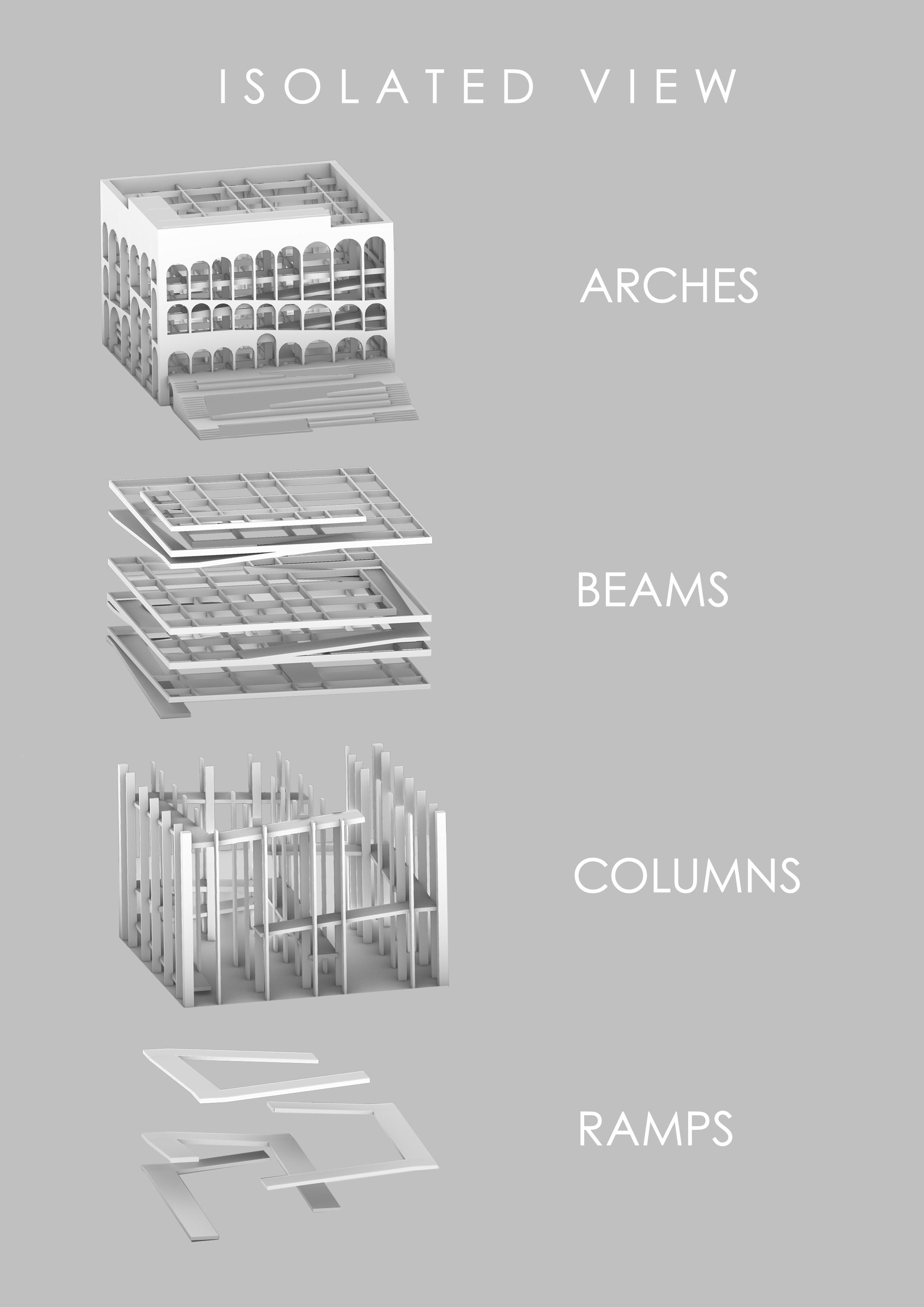
Floor plans
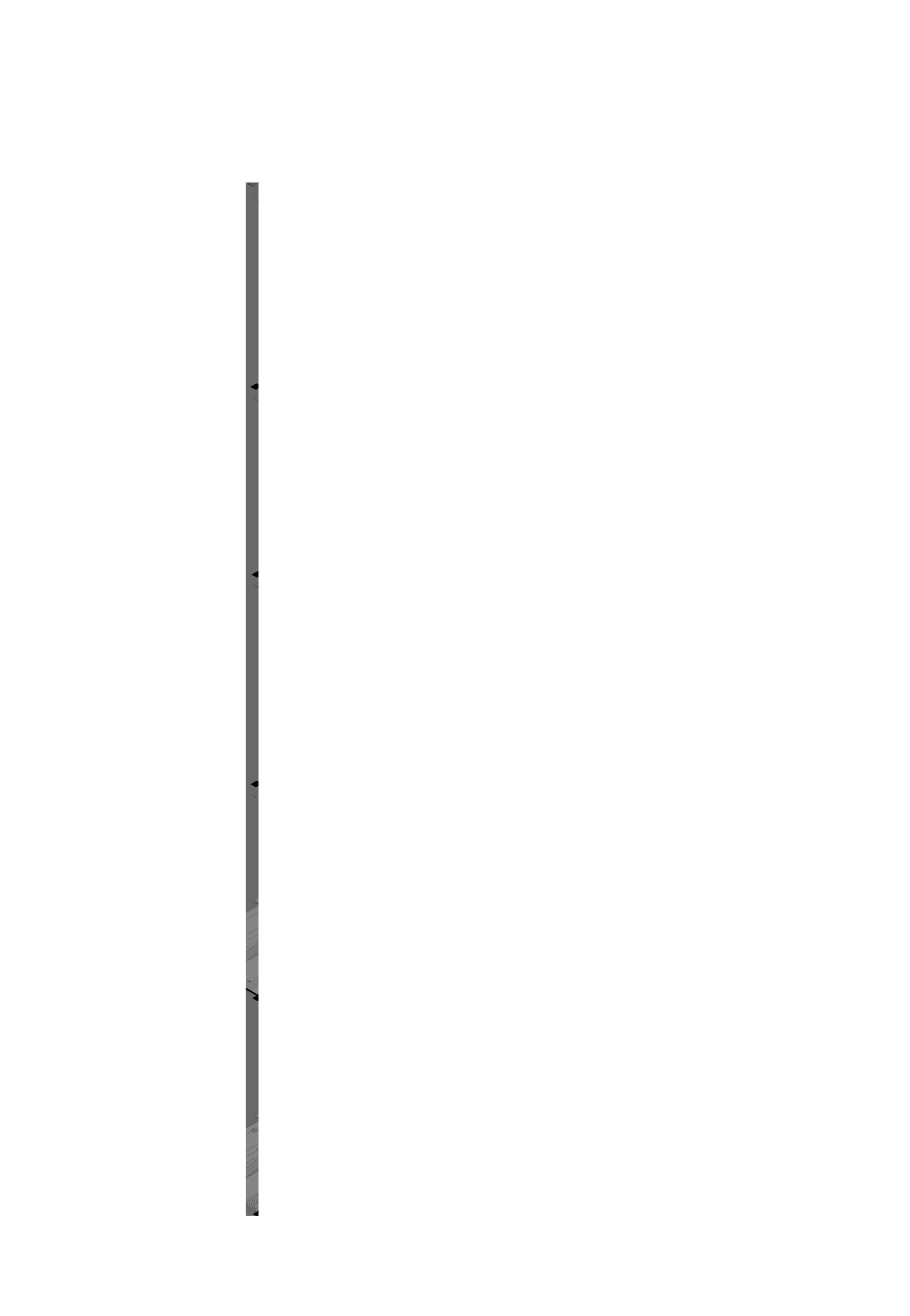
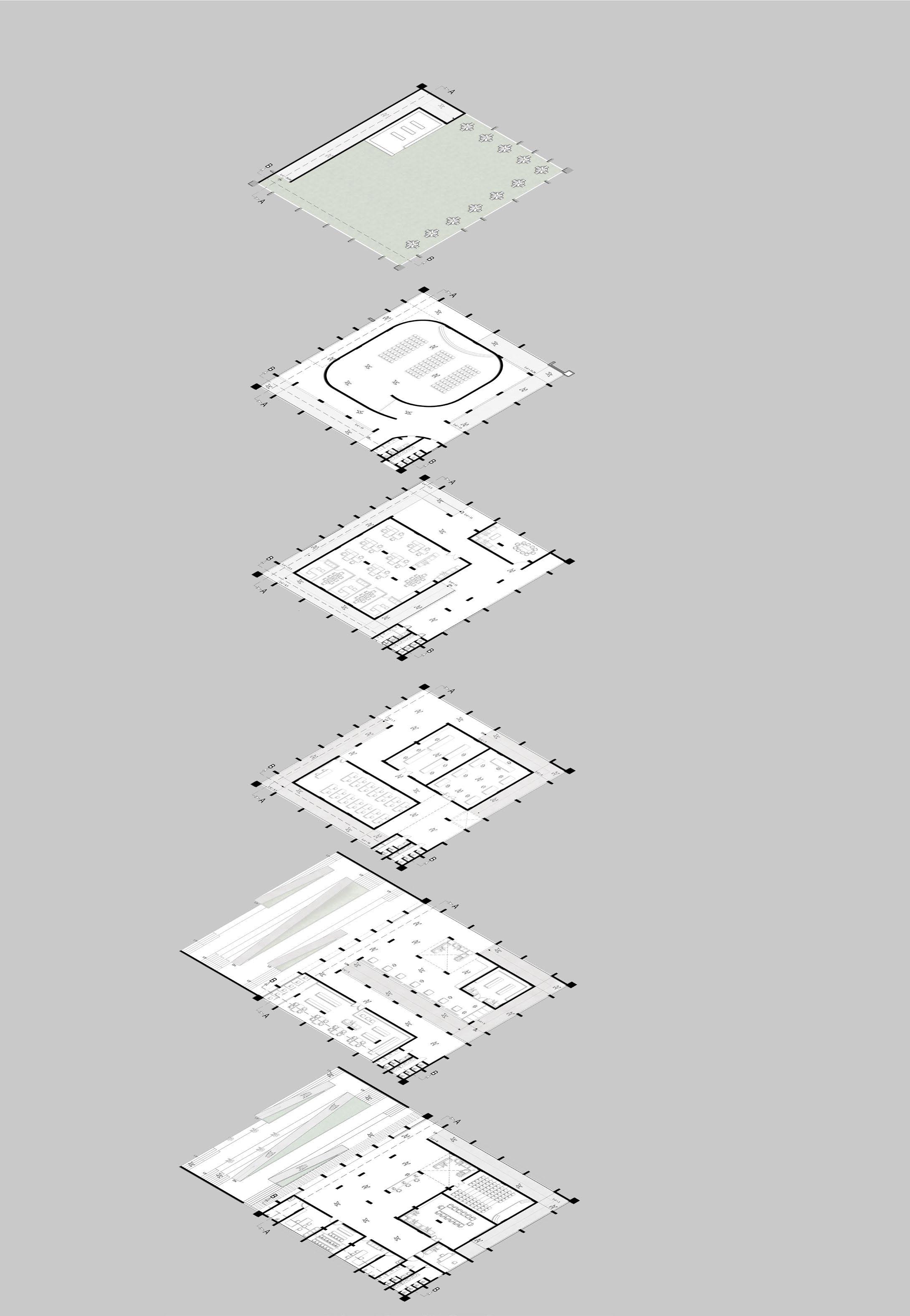
Terrace Garden
Public space
Forth floor plan
Public space
Third floor plan
Private space
Second floor plan
Private space
First floor plan
Public space
Ground floor plan
Private space
Sections A-A’
Sections B-B’
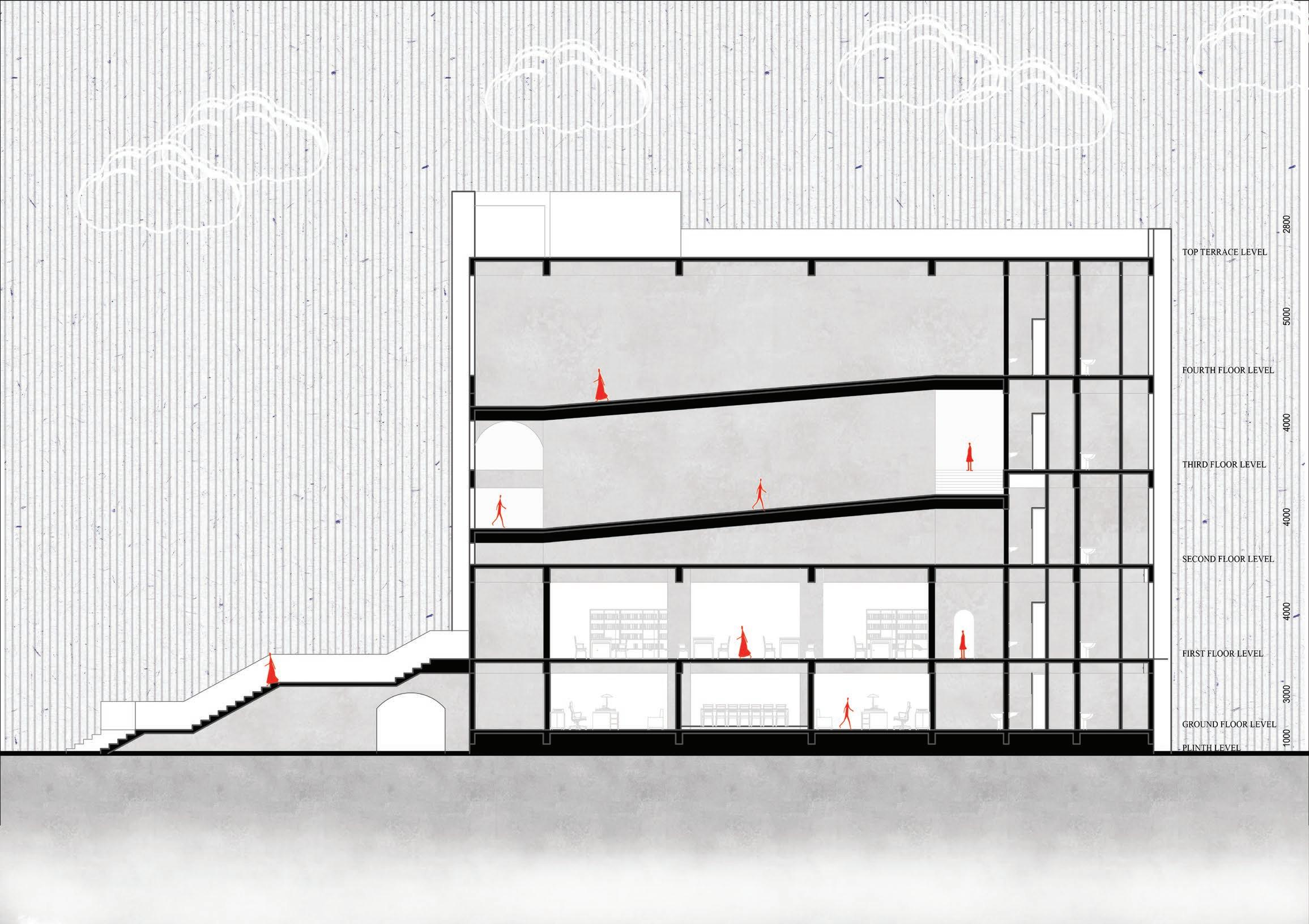
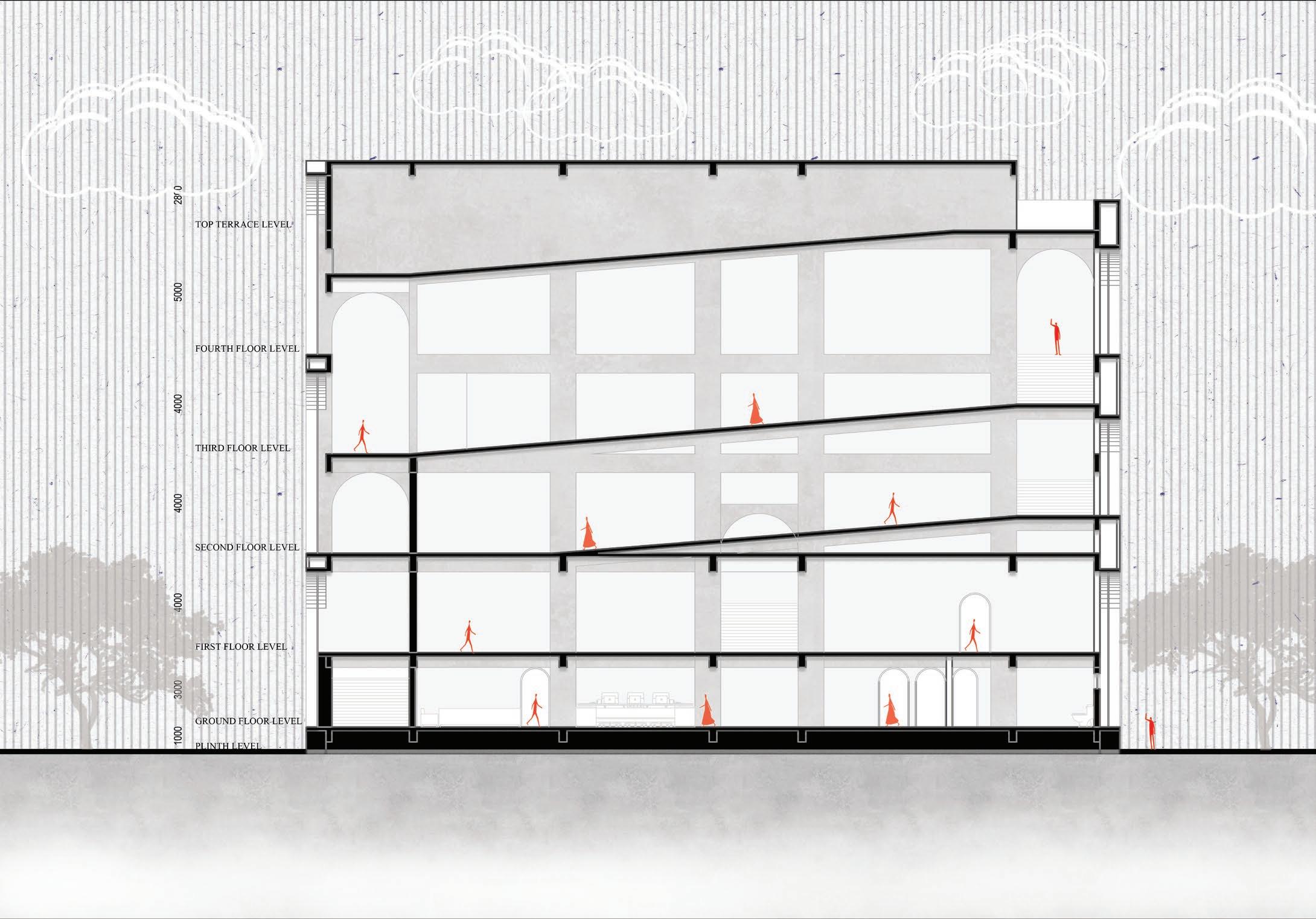
Conceptual model
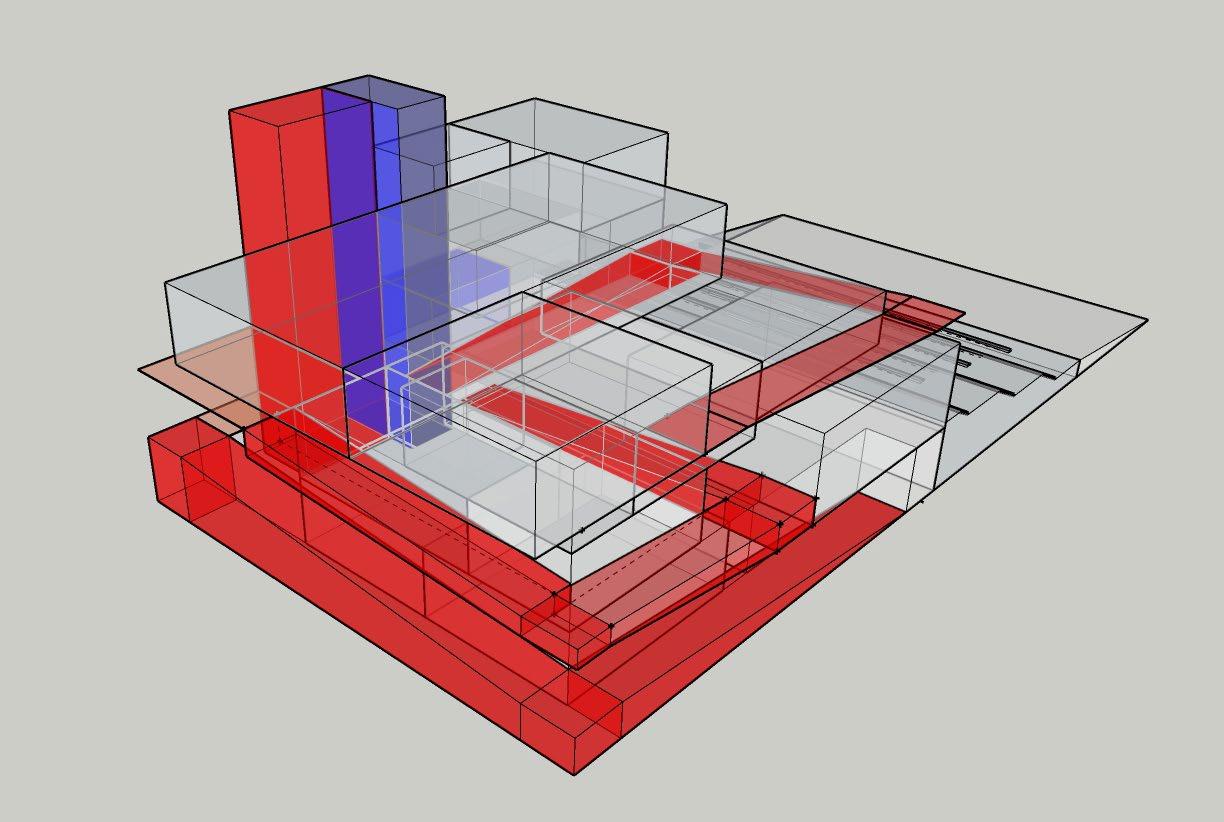
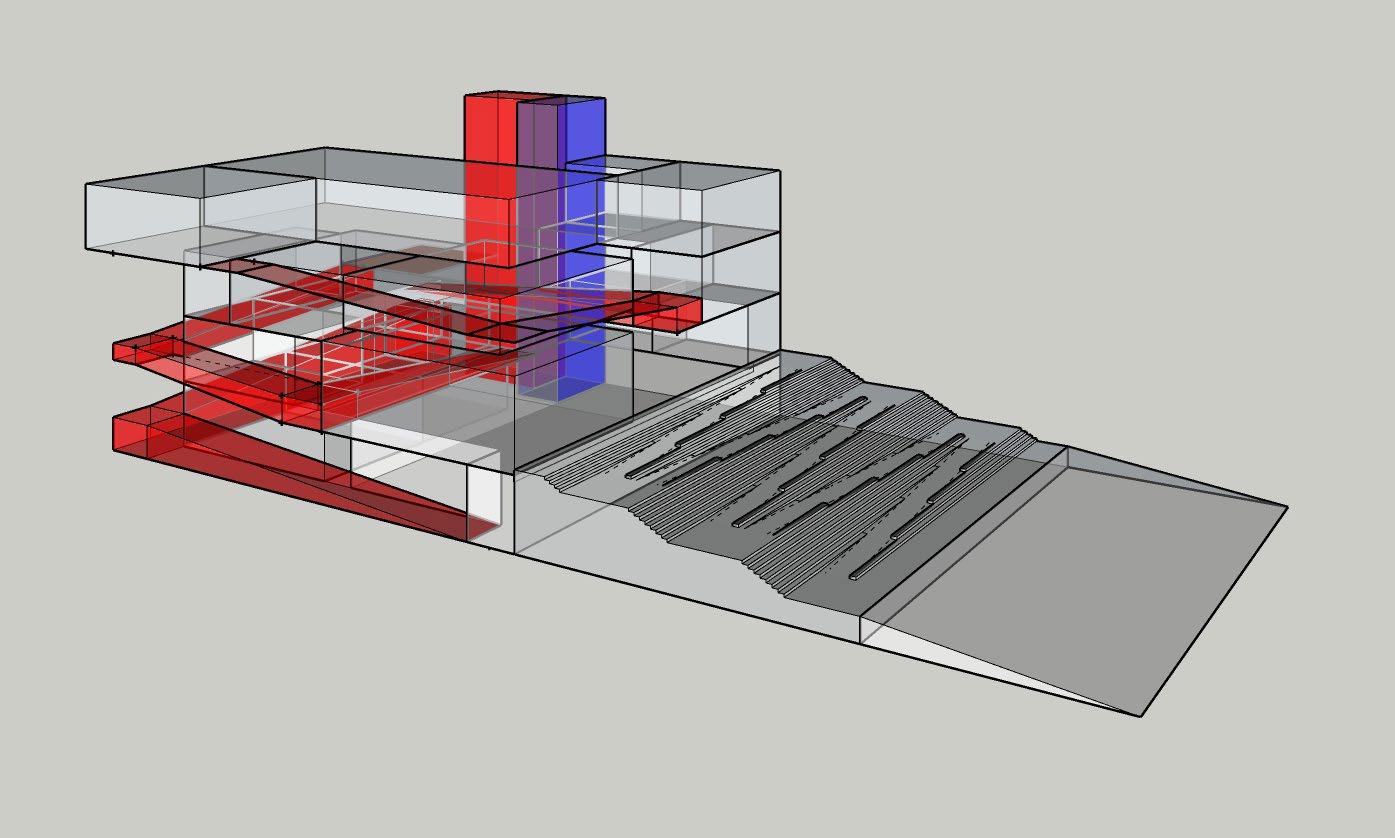
CONSTRUCTION DRAWINGS (In Process)
Typical floor plans
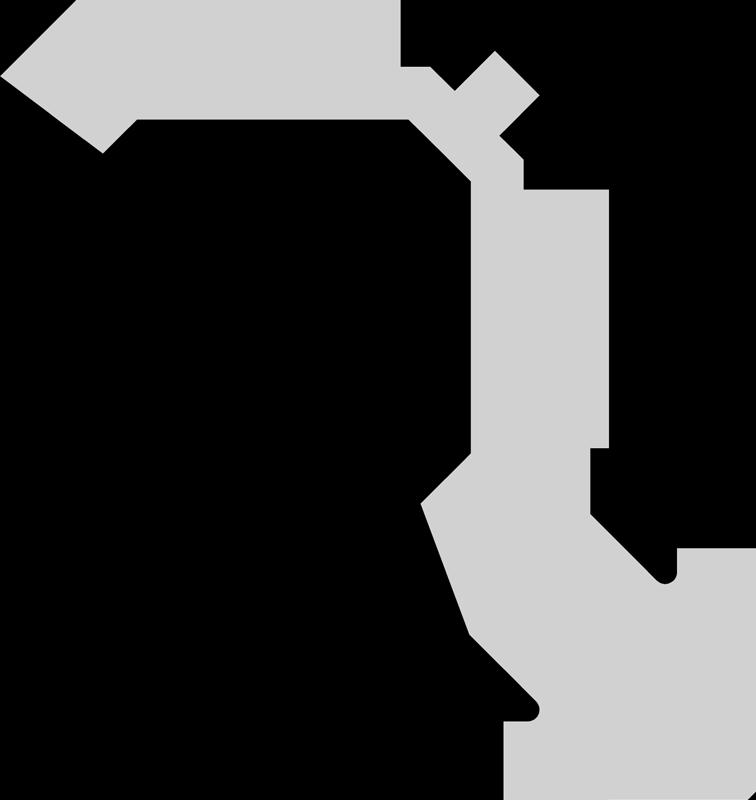

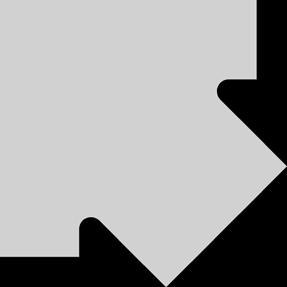



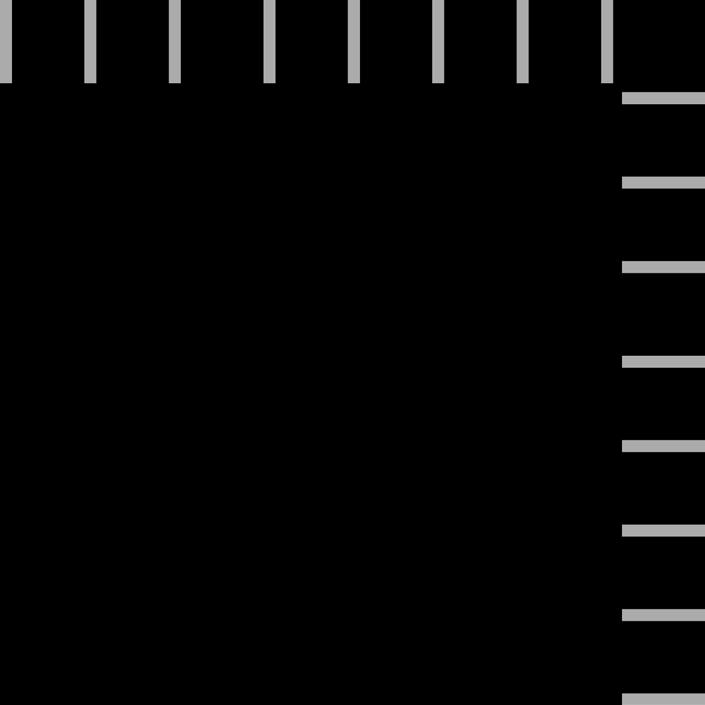

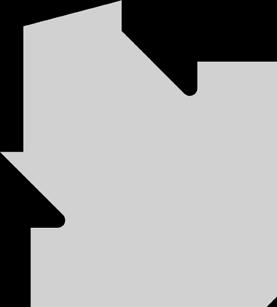
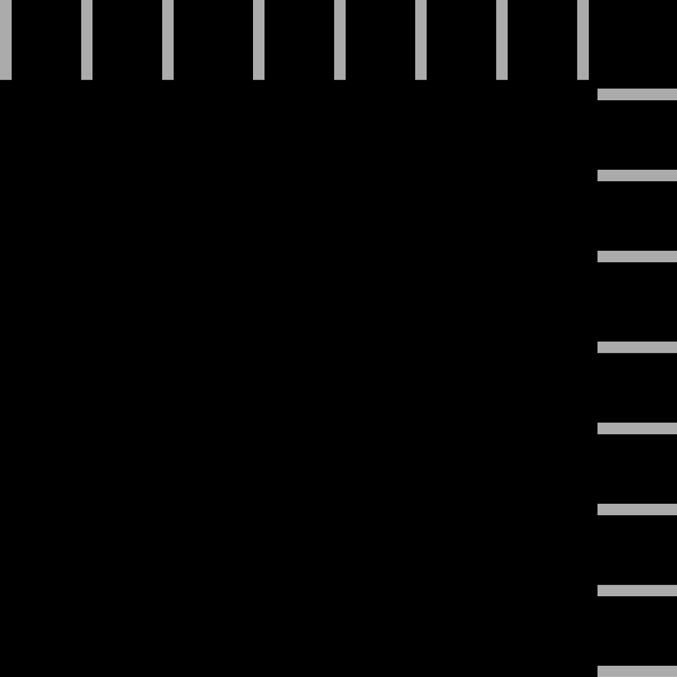




Forth floor plan
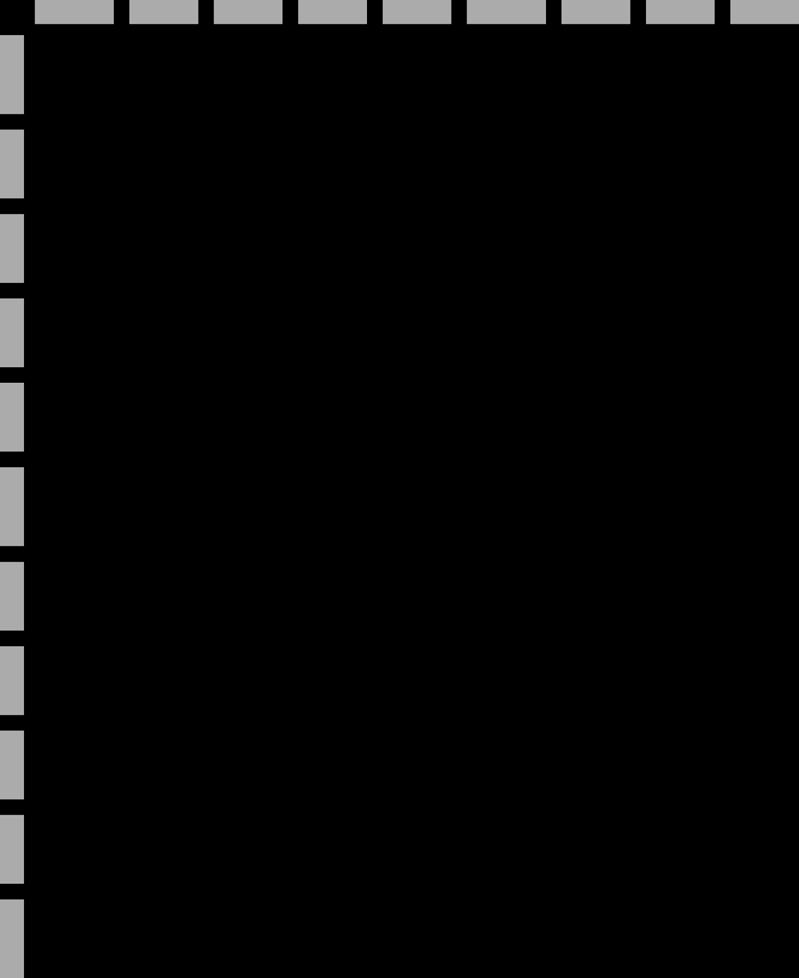
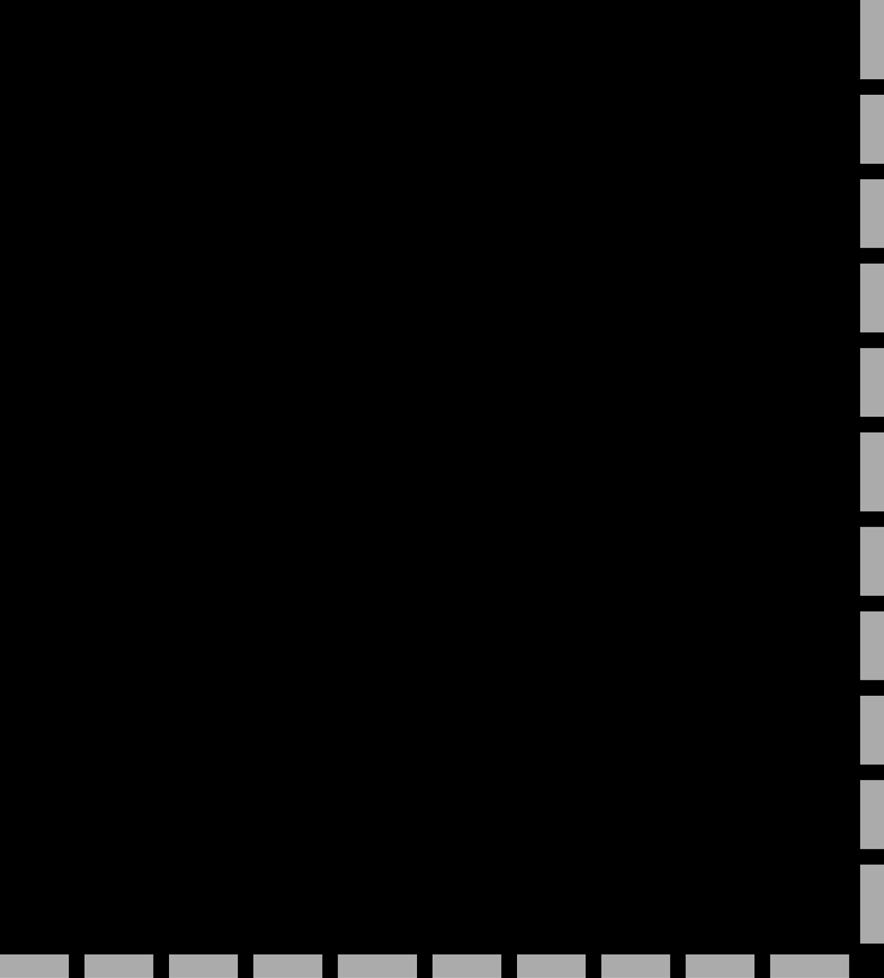
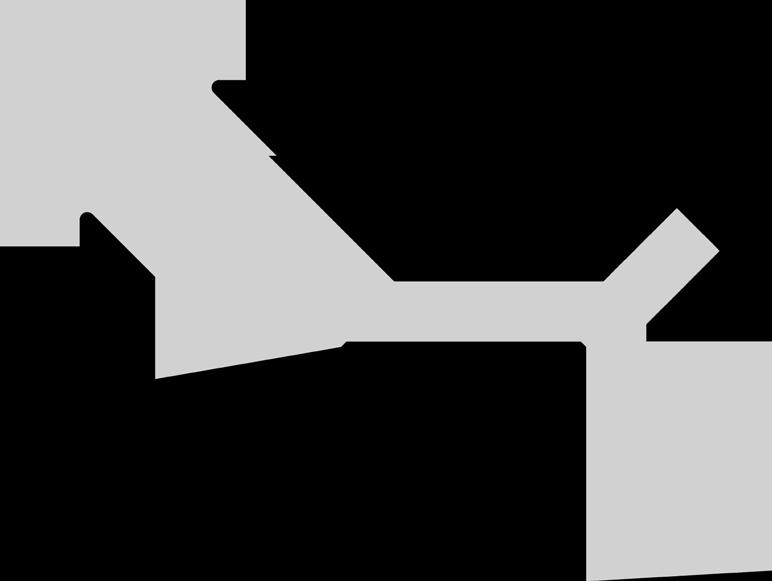
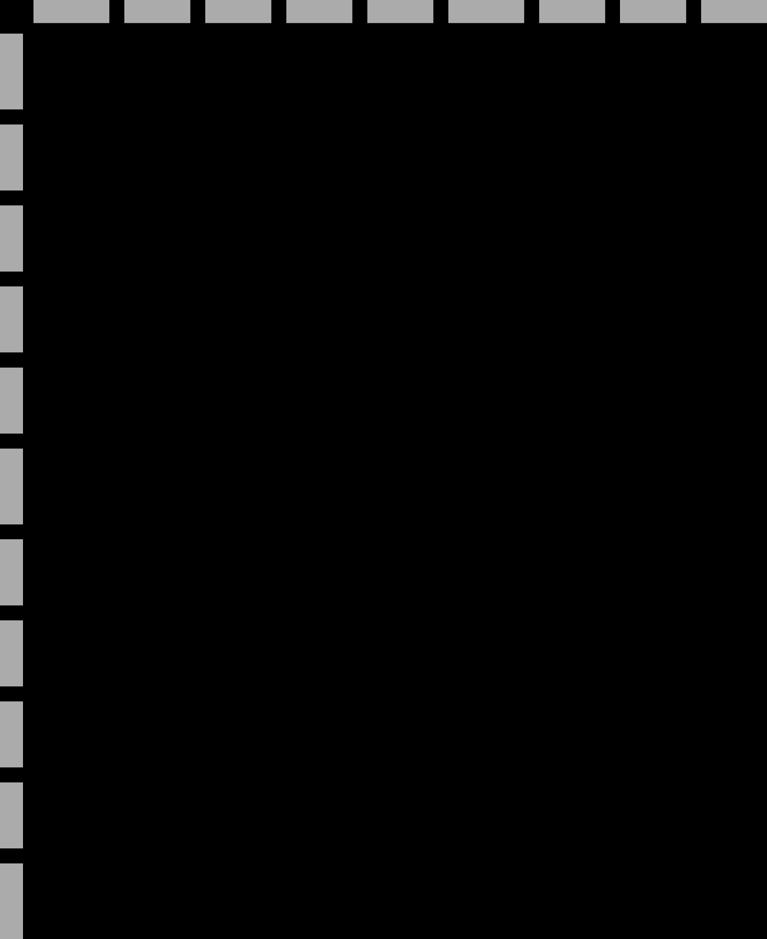
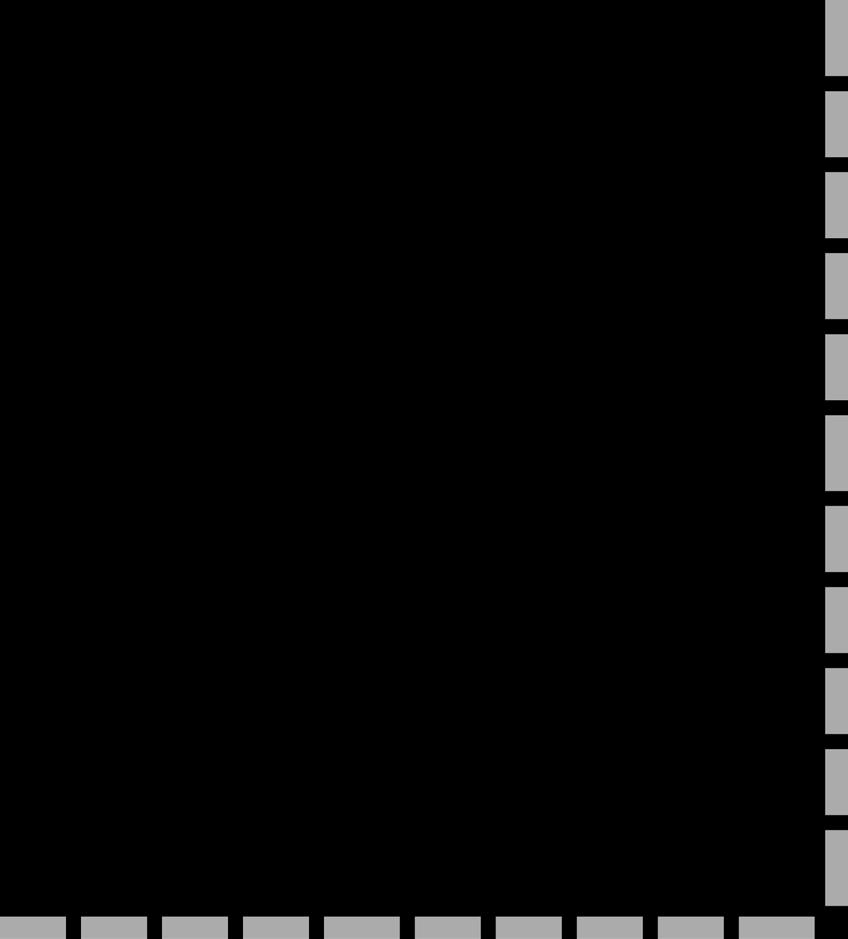
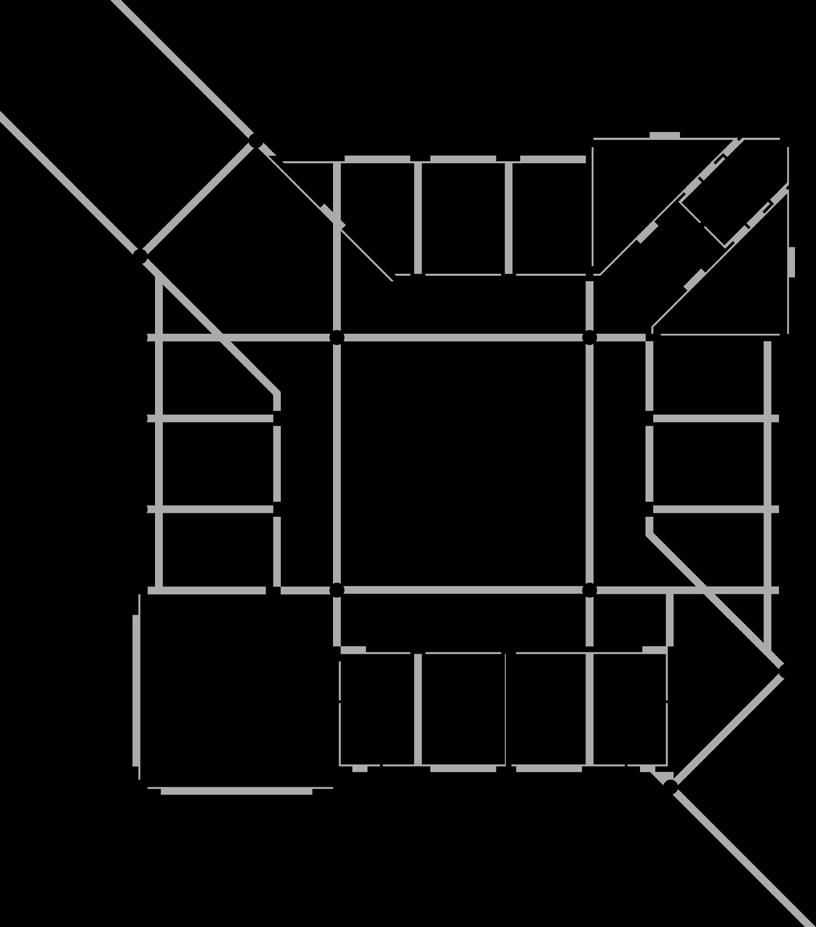
CUT- OUT 1 2 4 5 7 8 9 A B D E G H I P LIFT J L M O 10 13 14 16 17 12 11 6 3 15 C F 1 2 4 5 7 8 9 10 13 14 16 17 12 11 6 3 15 K N CUT- OUT CUT- OUT CUT- OUT 4174 1831 1381 3211 838 2373 3211 3600 3211 2373 838 3211 1416 1796 4174 4174 1831 1381 3211 838 2373 3211 3600 3211 2373 838 3211 1416 1796 4174 1324 600 600 3000 2611 2611 2611 600 600 2611 3000 600 600 2611 2611 600 600 2611 2611 600 600 3000 1324 38540 4174 1831 1381 3211 838 2373 3211 3600 3211 2373 838 3211 1381 1831 4174 1324 600 600 3000 2611 2611 2611 600 600 2611 3000 600 600 2611 2611 600 600 2611 2611 600 600 3000 1324 38540 4174 1831 1381 3211 838 2373 3211 3600 3211 2373 838 3211 1381 1831 4174 DIRECTOR CABIN 1620 x 2500 TOILET 4480 x 4520 3000 x 3000 3000 x 3000 M.TOILET UP 3.00 MT. W D E R A M P UP UP UP A B D E G H I P J L M O C F K N + 680 + 600 ± 000 ± 000 R AMP R AMP 19 590 S.B.+ 3860 + 2680 + 2600 DOUBLE HEIGHT ABOVE W2 W2 W2 5 2 S.B.+ 3850 + 680 + 600 S.B.+ 3850 + 680 + 600 S.B.+ 3850 + 680 + 600 S.B.+ 3850 S.B.+ 3850 + 590 S.B.+ 3860 680 600 S.B.+ 3850 + 670 + 590 S.B.+ 3860 S.B.+ 3860 + 680 4 A201 4 A201 1 A201 2 2 1 A201 3 3 1 3 2 4 A301 1 D D C C A A B B GENERAL NOTES: THIS DRAWING AND DESIGN ARE THE SOLE PROPERTY OF REPRODUCED, MODIFIED OR MADE UNAUTHORISED USE IN ANY ALL THE DIMENSIONS SHALL BE READ AND NOT SCALED. PRECEDENCE OVER THOSE TO A SMALLER SCALE. OTHERWISE MENTIONED. ARCHITECT IMMEDIATELY. KEY PLAN/ LOCATION: DOOR SCHEDULE: MARK SIZE FINISH SCHEDULE SILL LINTEL QUANTITY NO. DRAWING: GF CENTERLINE PLAN SEMESTER: 6 PROJECT INFO INCUBATION CENTER COA STUDENT: TANZILA MANSURI ROLL NO.: 20BAR019 INSTITUTE OF ARCHITECTURE AND PLANNING, NIRMA UNIVERSITY 2021 SHEET NO. A101 DATE DESCRIPTION SCALE: 1:100 D1 D2 1200 2200 1 1000 2200 W1 V2 3400 2600 600 1600 2 V3 2 VENTILATION SCHEDULE: 2200 2200 F2 TILE 600 600 WALL FINISHES W1 25 MM TH. PLASTER W2 WALL TILE 600 x 600 CELLING FINISHES C1 EXPOSE CONCRETE WALL SECTION UNFINISHED LEVEL FINISHED LEVEL SLAB / LINTAL @ ABOVE +2295 SLAB / LINTAL @ ABOVE +3400 BRICK MASONRY CONCRETE SLAB / LINTAL @ ABOVE +4090 1 2 4 5 7 8 9 1324 600 10 13 14 16 17 12 11 6 3 15 1 2 4 5 7 8 9 10 13 14 16 17 12 11 6 3 15 CUT- OUT CUT- OUT 600 3000 2611 2611 2611 600 600 2611 3000 600 600 2611 2611 600 600 2611 2611 600 600 3000 1324 38540 1324 600 600 3000 2611 2611 2611 600 600 2611 3000 600 600 2611 2611 600 600 2611 2611 600 600 3000 1324 4174 1831 1381 3211 838 2373 3211 3600 3211 2373 838 3211 1416 1796 4174 1324 600 600 3000 2611 2611 2611 600 600 2611 3000 600 600 2611 2611 600 600 2611 2611 600 600 3000 1324 38540 4174 1831 1381 3211 838 2373 3211 3600 3211 2373 838 3211 1381 1831 4174 L.TOILET DN 3.00 MT. W D E R M P UP 3.00 MT. W D E R A M P 1324 600 600 3000 2611 2611 2611 600 600 2611 3000 600 600 2611 2611 600 600 2611 2611 600 600 3000 1324 38540 4174 1831 1381 3211 838 2373 3211 3600 3211 2373 838 3211 1381 1831 4174 A B D E G H I P J L M O C F K N A B D E G H I P J L M O C F K N 18600 18680 18600 LIFT 16680 S.B.+ 3850 118 123 129 131 MULTIPERPUSE HALL V2 V2 D2 D3 D3 D3 W1 + 16680 + 16600 + 16670 + 16590 + 16670 + 16590 S.B.+ 3860 + 16680 + 16600 S.B.+ 3850 4 A201 4 A201 1 A201 2 A201 2 A201 1 A201 3 3 A201 1 3 2 4 A301 GENERAL NOTES: TANZILA MANSURI AND SHALL NOT BE TRACED, COPIED, LENT, REPRODUCED, MODIFIED OR MADE UNAUTHORISED USE IN ANY ALL THE DIMENSIONS SHALL BE READ AND NOT SCALED. DIMENSIONS IN DRAWINGS TO A LARGE SCALE SHALL TAKE ALL THE DIMENSIONS ARE UNFINISHED DIMENSIONS UNLESS ALL AMBIGUITY SHALL BE BROUGHT TO THE NOTICE OF ARCHITECT IMMEDIATELY. KEY PLAN/ LOCATION: NO. DRAWING: FORTH FLOOR PLAN SEMESTER: 6 PROJECT INFO INCUBATION CENTER COA STUDENT: TANZILA MANSURI ROLL NO.: 20BAR019 INSTITUTE OF ARCHITECTURE AND PLANNING, NIRMA UNIVERSITY 2021 SHEET NO. A105 DATE DESCRIPTION REVISION SCALE: 1:100 DOOR SCHEDULE: FINISH SCHEDULE D2 1000 2200 2 W1 6000 1000 2 450 1750 VENTILATION SCHEDULE: 2200 F1 KOTA STONE 600 600 F2 TILE 600 600 WALL FINISHES W1 25 MM TH. PLASTER CELLING FINISHES C1 EXPOSE CONCRETE WINDOW SCHEDULE: WALL SECTION UNFINISHED LEVEL FINISHED LEVEL SLAB LINTAL @ ABOVE +2295 SLAB LINTAL @ ABOVE +3400 BRICK MASONRY CONCRETE SLAB LINTAL @ ABOVE +4090
02
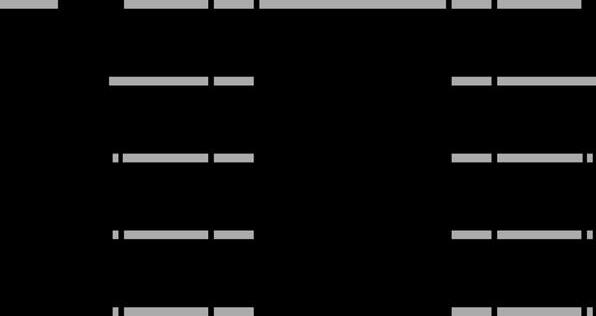
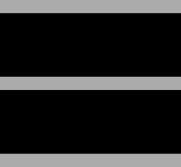
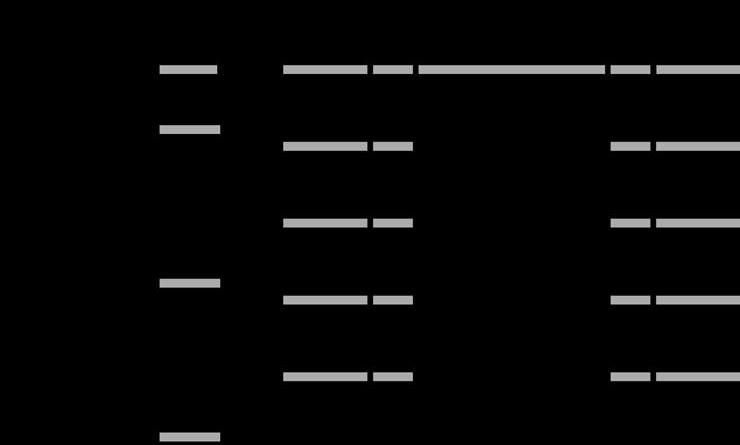
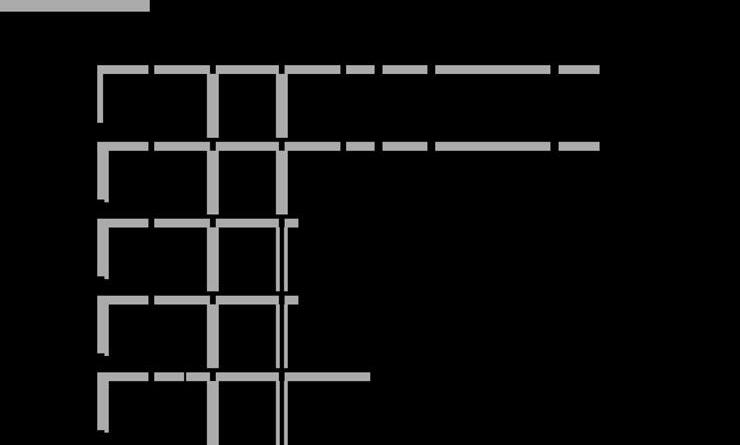

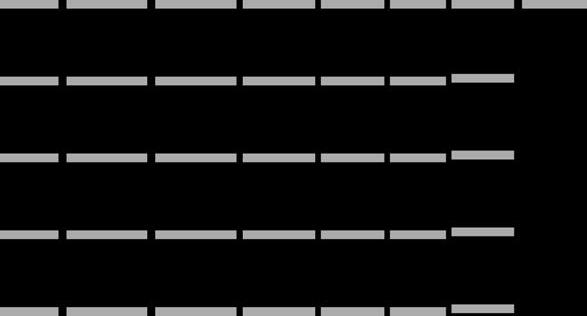

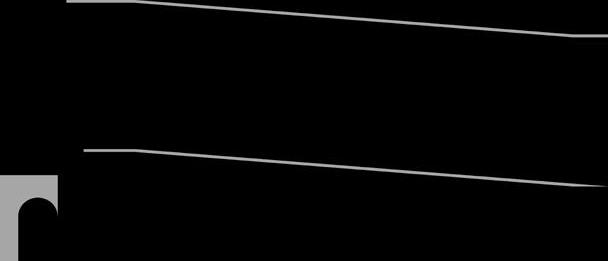

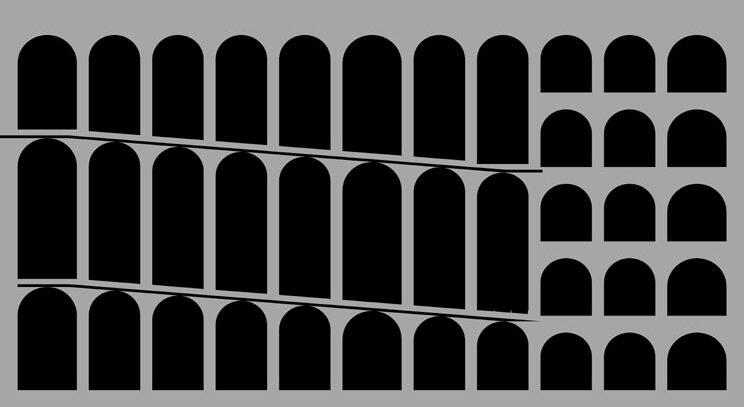




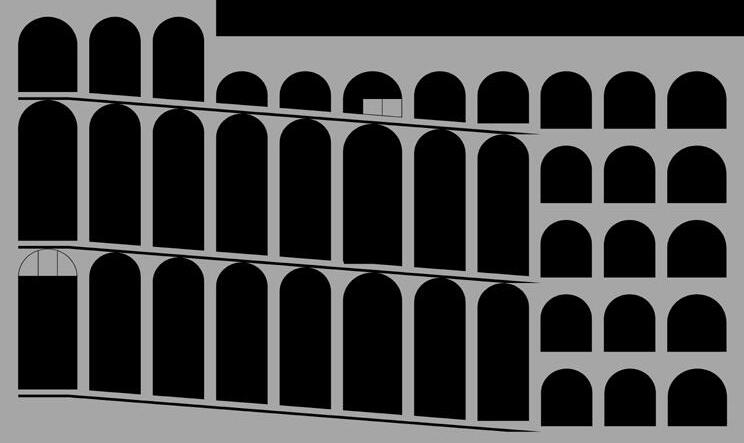



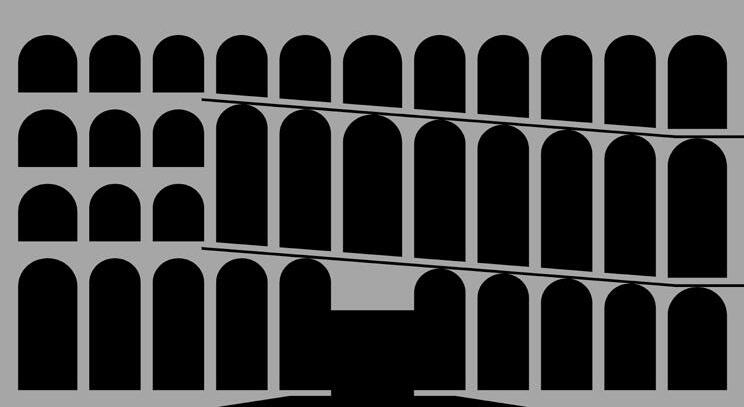

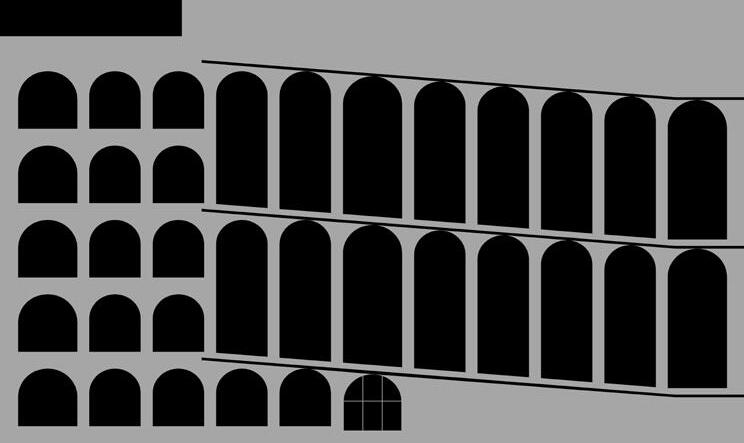
1 5 10 13 17 3 15 7 P L G E A N C J W2 1 10 17 15 4000 4000 4000 4000 4000 600 2650 20600 2650 20600 2650 23250 4000 4000 4000 4000 4000 600 2650 20600 2650 4000 4000 4000 4000 4000 600 2650 20600 2650 23250 1 7 9 13 17 3 15 GENERAL NOTES: THIS DRAWING AND DESIGN ARE THE SOLE PROPERTY OF TANZILA MANSURI AND SHALL NOT BE TRACED, COPIED, LENT, REPRODUCED, MODIFIED OR MADE UNAUTHORISED USE IN ANY MANNER WITHOUT THE WRITTEN CONSENT. ALL THE DIMENSION ARE IN MM. ALL THE DIMENSIONS SHALL BE READ AND NOT SCALED. DIMENSIONS IN DRAWINGS TO A LARGE SCALE SHALL TAKE PRECEDENCE OVER THOSE TO A SMALLER SCALE. ALL THE DIMENSIONS ARE UNFINISHED DIMENSIONS UNLESS OTHERWISE MENTIONED. ALL AMBIGUITY SHALL BE BROUGHT TO THE NOTICE OF ARCHITECT IMMEDIATELY. KEY PLAN DOOR SCHEDULE: MARK SIZE FINISH SCHEDULE SILL LINTEL QUANTITY D1 D2 D3 1200 2200 1 1000 750 2200 2200 4 8 W1 W2 V1 V2 6000 1000 3400 2 2600 1200 600 1300 1600 5 2 2 V3 450 1750 2 VENTILATION SCHEDULE: 3400 2200 2200 2200 1000 F1 KOTA STONE 600 x 600 F2 : TILE 600 x 600 WALL FINISHES W1 25 MM TH. PLASTER W2 : WALL TILE 600 x 600 CELLING FINISHES C1 : EXPOSE CONCRETE C2 25 MM TH. PLASTER DRAWING: 4 SECTIONS SEMESTER: 6 PROJECT INFO INCUBATION CENTER COA STUDENT: TANZILA MANSURI ROLL NO.: 20BAR019 INSTITUTE OF ARCHITECTURE AND PLANNING, NIRMA UNIVERSITY 2021 SHEET NO. A201 SCALE: 1:100 SLAB LINTAL @ ABOVE +2295 SLAB LINTAL @ ABOVE +3400 BRICK MASONRY CONCRETE SLAB LINTAL @ ABOVE +4090 SECTION-1 1 SCALE 1:100 SECTION-2 2 SCALE 1:100 4SECTION-4 SCALE 1:100 SECTION-3 3 23825 GENERAL NOTES: THIS DRAWING AND DESIGN ARE THE SOLE PROPERTY OF TANZILA MANSURI AND SHALL NOT BE TRACED, COPIED, LENT, REPRODUCED, MODIFIED OR MADE UNAUTHORISED USE IN ANY MANNER WITHOUT THE WRITTEN CONSENT. KEY PLAN DOOR SCHEDULE: MARK SIZE FINISH SCHEDULE SILL LINTEL QUANTITY D1 D2 D3 1200 2200 1 1000 750 2200 2200 4 8 F1 KOTA STONE 600 x 600 F2 TILE 600 x 600 WALL FINISHES DRAWING: 4 ELEVATION SEMESTER: 6 PROJECT INFO INCUBATION CENTER COA STUDENT: TANZILA MANSURI SCALE: 1:100 ELEVATION -1 1 ELEVATION -2 2 SCALE 1:100 ELEVATION -3 3 ELEVATION -4 4 SCALE 1:100 SLAB LINTAL @ ABOVE +2295 SLAB LINTAL @ ABOVE +3400 4 Sections 4 Elevations
Wall section - A
10 MM THK MORTAR COMPECTED EARTH 20 MM THK PLASTER 230 MM THK BRICK WALL 20 MM THK KOTA STONE 25 MM THK EXPANDED POLYSTYRENE SHEET 150 MM THK R.C.C. GRID SLAB 40 MM BEDING COAT LAID TO SLOPE 15 MM BASE COAT 120 MM THK P.C.C. 12 MM KOTA STONE SKIRTING FLUSHED 20 MM THK KOTA STONE 15 MM THK BASE COAT 40 MM THK BEDING COAT LAID TO SLOPE 150 MM THK R.C.C. SLAB 12 MM KOTA STONE SKIRTING FLUSHED 20 MM THK KOTA STONE 15 MM THK BASE COAT 40 MM THK BEDING COAT LAID TO SLOPE 150 MM THK R.C.C. SLAB 12 MM KOTA STONE SKIRTING FLUSHED 20 MM THK KOTA STONE 15 MM THK BASE COAT 40 MM THK BEDING COAT LAID TO SLOPE 150 MM THK R.C.C. SLAB 12 MM KOTA STONE SKIRTING FLUSHED 20 MM THK KOTA STONE 15 MM THK BASE COAT 40 MM THK BEDING COAT LAID TO SLOPE 150 MM THK R.C.C. SLAB 12 MM KOTA STONE SKIRTING FLUSHED 20 MM THK KOTA STONE 15 MM THK BASE COAT 40 MM THK BEDING COAT LAID TO SLOPE 150 MM THK R.C.C. SLAB 150 MM R.C.. LINTEL 150 MM R.C.. LINTEL 150 MM R.C.. LINTEL OPEN TO BELOW GLASS RAILING PASSAGE + 4680 + 4600 S.B.+ 3850 A WS01 A' WS01 20 MM THK PLASTER 20 MM THK PLASTER 20 MM THK PLASTER 600 4000 4000 4000 4000 4000 1 GROUND FLOOR PLAN 1 SECTIONS A-A' DOOR SCHEDULE: MARK SIZE FINISH SCHEDULE SILL LINTEL QUANTITY D1 D2 D3 2000 2200 4 1000 750 2200 2200 8 6 W1 W2 V1 V2 6000 1000 3400 2 2600 1200 1300 12 2 450 1750 2 VENTILATION SCHEDULE: 3400 2200 2200 1000 F1 : KOTA STONE 600 x 600 F2 : TILE 600 x 600 WALL FINISHES W1 25 MM TH. PLASTER W2 WALL TILE 600 x 600 CELLING FINISHES C1 : EXPOSE CONCRETE C2 : 25 MM TH. PLASTER GENERAL NOTES: THIS DRAWING AND DESIGN ARE THE SOLE PROPERTY OF TANZILA MANSURI AND SHALL NOT BE TRACED, COPIED, LENT, REPRODUCED, MODIFIED OR MADE UNAUTHORISED USE IN ANY MANNER WITHOUT THE WRITTEN CONSENT. ALL THE DIMENSION ARE IN MM. ALL THE DIMENSIONS SHALL BE READ AND NOT SCALED. DIMENSIONS IN DRAWINGS TO A LARGE SCALE SHALL TAKE PRECEDENCE OVER THOSE TO A SMALLER SCALE. ALL THE DIMENSIONS ARE UNFINISHED DIMENSIONS UNLESS OTHERWISE MENTIONED. ALL AMBIGUITY SHALL BE BROUGHT TO THE NOTICE OF ARCHITECT IMMEDIATELY. KEY PLAN/ LOCATION: HATCH LEGENDS NO. DRAWING: WALL SECTION SEMESTER: 6 PROJECT INFO INCUBATION CENTER COA STUDENT: TANZILA MANSURI ROLL NO.: 20BAR019 INSTITUTE OF ARCHITECTURE AND PLANNING, NIRMA UNIVERSITY 2021 SHEET NO. WS01 DATE DESCRIPTION SCALE: 1:20 COMPACTED EARTH BRICK MASONRY CONCRETE STONE MORTAR BED BBCC B WS02 CUT- OUT 600 4000 4000 4000 4000 4000 1 GROUND FLOOR PLAN 2 SECTIONS B-B'
Wall section
Wall section - C
10 MM THK MORTAR COMPECTED EARTH 20 MM THK PLASTER 230 MM THK BRICK WALL 20 MM THK KOTA STONE 25 MM THK EXPANDED POLYSTYRENE SHEET 150 MM THK R.C.C. GRID SLAB 40 MM BEDING COAT LAID TO SLOPE 15 MM BASE COAT 120 MM THK P.C.C. 12 MM KOTA STONE SKIRTING FLUSHED 20 MM THK KOTA STONE 15 MM THK BASE COAT 40 MM THK BEDING COAT LAID TO SLOPE 150 MM THK R.C.C. SLAB 12 MM KOTA STONE SKIRTING FLUSHED 20 MM THK KOTA STONE 15 MM THK BASE COAT 40 MM THK BEDING COAT LAID TO SLOPE 150 MM THK R.C.C. SLAB 12 MM KOTA STONE SKIRTING FLUSHED 20 MM THK KOTA STONE 15 MM THK BASE COAT 40 MM THK BEDING COAT LAID TO SLOPE 150 MM THK R.C.C. SLAB 12 MM KOTA STONE SKIRTING FLUSHED 20 MM THK KOTA STONE 15 MM THK BASE COAT 40 MM THK BEDING COAT LAID TO SLOPE 150 MM THK R.C.C. SLAB 12 MM KOTA STONE SKIRTING FLUSHED 20 MM THK KOTA STONE 15 MM THK BASE COAT 40 MM THK BEDING COAT LAID TO SLOPE 150 MM THK R.C.C. SLAB 230 MM R.C.BRICK WALL 6 MM THK GLASS 130X50 MM THK WOODEN FRAME 230 MM R.C.BRICK WALL 6 MM THK GLASS 130X50 MM THK WOODEN FRAME 6 MM THK GLASS 130x50 MM THK WOODEN FRAME 6 MM GLASS RAILING B' WS02 + 4680 + 4600 S.B.+ 3850 WORKSTATION 20 MM THK PLASTER 20 MM THK PLASTER GENERAL NOTES: THIS DRAWING AND DESIGN ARE THE SOLE PROPERTY OF TANZILA MANSURI AND SHALL NOT BE TRACED, COPIED, LENT, REPRODUCED, MODIFIED OR MADE UNAUTHORISED USE IN ANY MANNER WITHOUT THE WRITTEN CONSENT. ALL THE DIMENSION ARE IN MM. ALL THE DIMENSIONS SHALL BE READ AND NOT SCALED. DIMENSIONS IN DRAWINGS TO A LARGE SCALE SHALL TAKE PRECEDENCE OVER THOSE TO A SMALLER SCALE. ALL THE DIMENSIONS ARE UNFINISHED DIMENSIONS UNLESS OTHERWISE MENTIONED. ALL AMBIGUITY SHALL BE BROUGHT TO THE NOTICE OF ARCHITECT IMMEDIATELY. KEY PLAN/ LOCATION: HATCH LEGENDS NO. DRAWING: WALL SECTION SEMESTER: 6 PROJECT INFO INCUBATION CENTER COA STUDENT: TANZILA MANSURI ROLL NO.: 20BAR019 INSTITUTE OF ARCHITECTURE AND PLANNING, NIRMA UNIVERSITY 2021 SHEET NO. WS02 DATE DESCRIPTION SCALE: 1:20 COMPACTED EARTH BRICK MASONRY CONCRETE STONE MORTAR BED BBCC DOOR SCHEDULE: MARK SIZE FINISH SCHEDULE SILL D1 D2 D3 2000 1000 750 W1 W2 V1 V2 6000 1000 2600 1200 1300 450 1750 VENTILATION SCHEDULE: 1000 F1 KOTA STONE 600 x 600 F2 TILE 600 x 600 WALL FINISHES W1 25 MM TH. PLASTER W2 WALL TILE 600 x 600 CELLING FINISHES C1 EXPOSE CONCRETE C2 25 MM TH. PLASTER 10 MM THK MORTAR COMPECTED EARTH 20 MM THK PLASTER 230 MM THK BRICK WALL 20 MM THK KOTA STONE 25 MM THK EXPANDED POLYSTYRENE SHEET 150 MM THK R.C.C. GRID SLAB 40 MM BEDING COAT LAID TO SLOPE 15 MM BASE COAT 120 MM THK P.C.C. 12 MM KOTA STONE SKIRTING FLUSHED 20 MM THK KOTA STONE 15 MM THK BASE COAT 40 MM THK BEDING COAT LAID TO SLOPE 150 MM THK R.C.C. SLAB 12 MM KOTA STONE SKIRTING FLUSHED 20 MM THK KOTA STONE 15 MM THK BASE COAT 40 MM THK BEDING COAT LAID TO SLOPE 150 MM THK R.C.C. SLAB 12 MM KOTA STONE SKIRTING FLUSHED 20 MM THK KOTA STONE 15 MM THK BASE COAT 40 MM THK BEDING COAT LAID TO SLOPE 150 MM THK R.C.C. SLAB 12 MM KOTA STONE SKIRTING FLUSHED 20 MM THK KOTA STONE 15 MM THK BASE COAT 40 MM THK BEDING COAT LAID TO SLOPE 150 MM THK R.C.C. SLAB 12 MM KOTA STONE SKIRTING FLUSHED 20 MM THK KOTA STONE 15 MM THK BASE COAT 40 MM THK BEDING COAT LAID TO SLOPE 150 MM THK R.C.C. SLAB 600 4000 150 MM R.C.. LINTEL 150 MM R.C.. LINTEL 150 MM R.C.. LINTEL 4000 4000 4000 4000 20 MM THK PLASTER 20 MM THK PLASTER 20 MM THK PLASTER C WS03 C WS03 + 4680 + 4600 S.B.+ 3850 CUT- OUT RAMP WORKSTATION 1 GROUND FLOOR PLAN 3 SECTIONS C-C' KEY PLAN/ LOCATION: DRAWING: WALL SECTION SEMESTER: 6 PROJECT INFO INCUBATION CENTER COA STUDENT: TANZILA MANSURI ROLL NO.: 20BAR019 INSTITUTE OF ARCHITECTURE PLANNING, NIRMA UNIVERSITY 2021 WS03 SCALE: 1:20 HATCH LEGENDS COMPACTED EARTH BRICK MASONRY CONCRETE STONE MORTAR BED BBCC DOOR SCHEDULE: MARK SIZE FINISH SCHEDULE SILL D1 D2 D3 2000 1000 750 W1 W2 V1 V2 6000 1000 2600 1200 1300 450 1750 VENTILATION SCHEDULE: 1000 F1 KOTA STONE 600 x 600 F2 TILE 600 x 600 WALL FINISHES W1 25 MM TH. PLASTER W2 WALL TILE 600 600 CELLING FINISHES C1 EXPOSE CONCRETE C2 25 MM TH. PLASTER GENERAL NOTES: THIS DRAWING AND DESIGN ARE THE SOLE TANZILA MANSURI AND SHALL NOT BE TRACED, REPRODUCED, MODIFIED OR MADE UNAUTHORISED MANNER WITHOUT THE WRITTEN CONSENT. ALL THE DIMENSION ARE IN MM. ALL THE DIMENSIONS SHALL BE READ AND NOT DIMENSIONS IN DRAWINGS TO A LARGE SCALE PRECEDENCE OVER THOSE TO A SMALLER SCALE. ALL THE DIMENSIONS ARE UNFINISHED DIMENSIONS OTHERWISE MENTIONED. ALL AMBIGUITY SHALL BE BROUGHT TO THE ARCHITECT IMMEDIATELY.
section - B
CO-INTERACTIVE HOUSING 03
The studio offered In this semester targeted to develop an understanding of functioning and fabric of human habits in a community. The site has a mixed-used land sys- tem, surrounded by a strong and congested context with a lot of activities happening. The site was given in a busy area located next to the Raipur Darwaja towards the Kalu- pur Railways station in the city of Ahmedabad, Gujarat.
One of my initial concern was to thoroughly understanding the lifestyle and daily routine of the people living there.And also to know the issue they are facing and their expectation , after knowing the concern and the idea was to develop an environment where all their issue are tried to solve.
Location : Afzal Khan No tekro , near new cloth market , ahead Raipur darwaja , Ahmedabad , India .
Conceptual model
3D Conceptual model
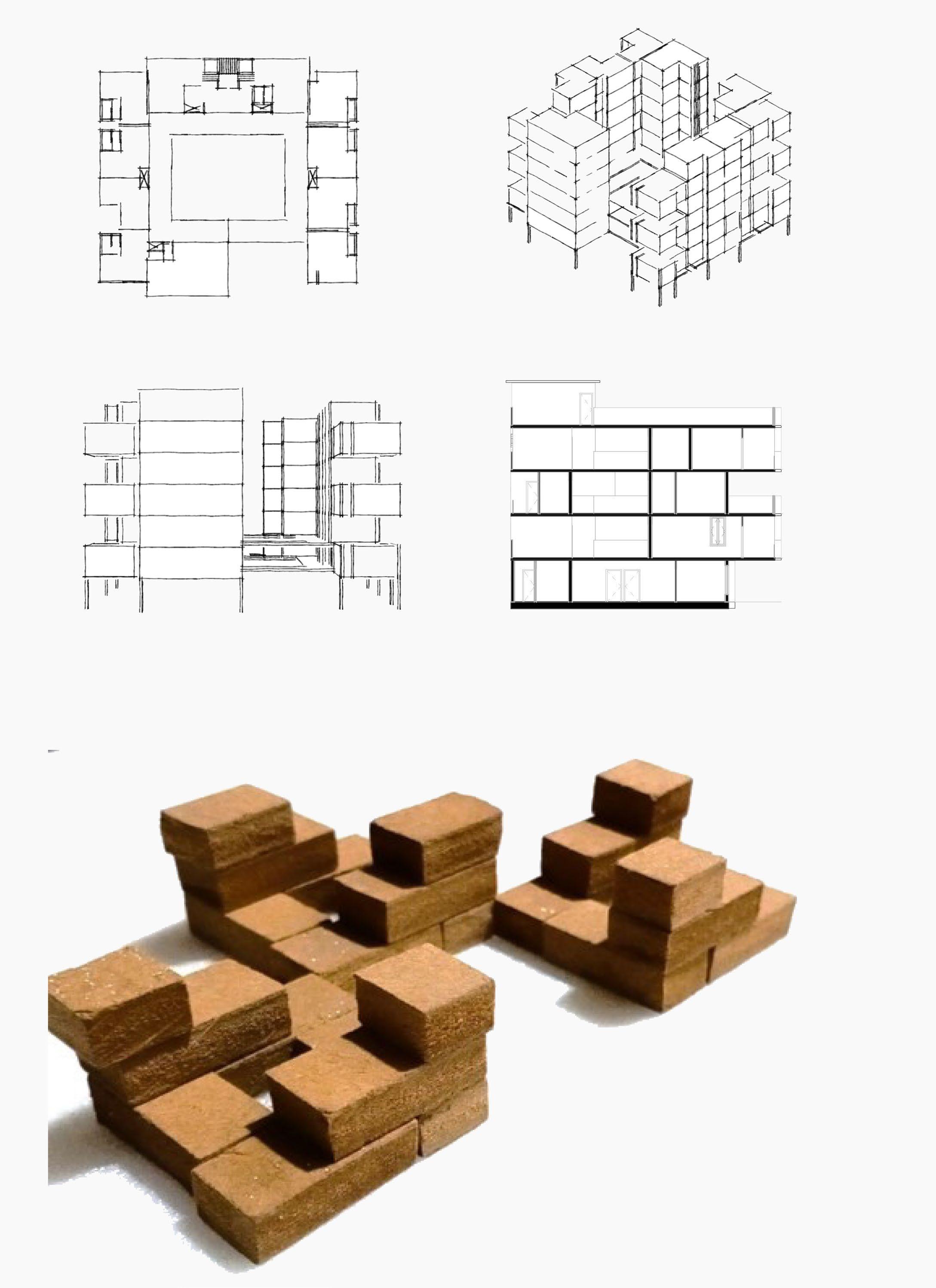
Unit plans 60 & 30 sqmt
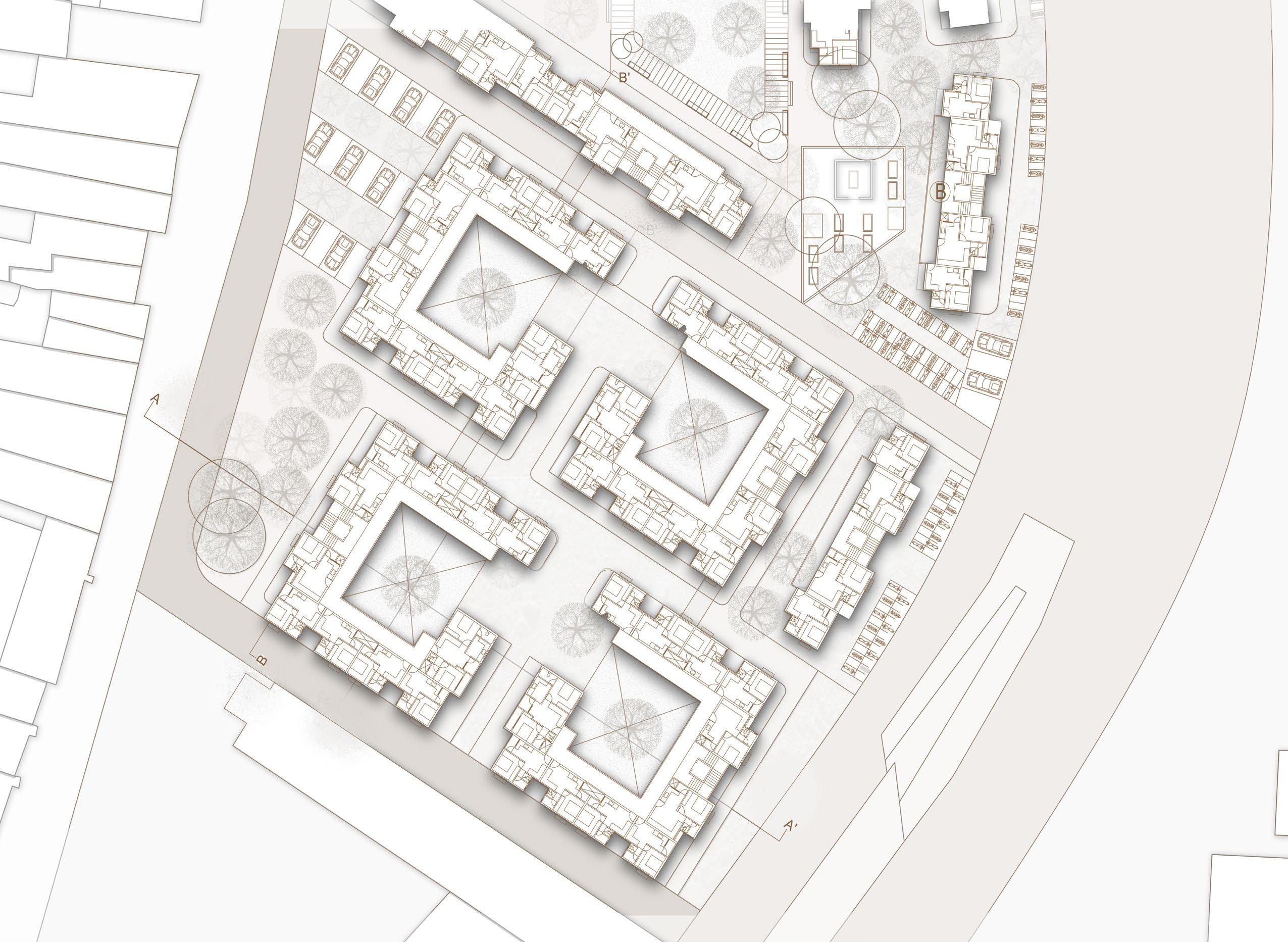
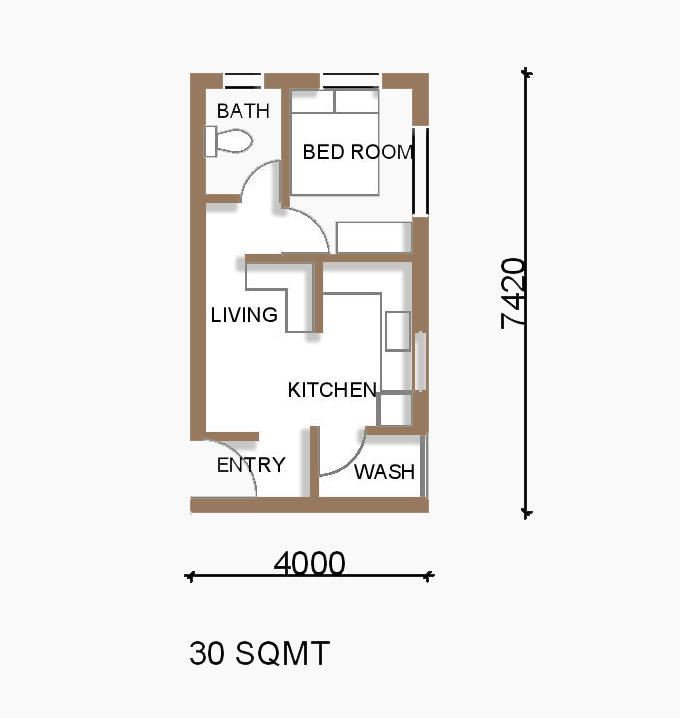
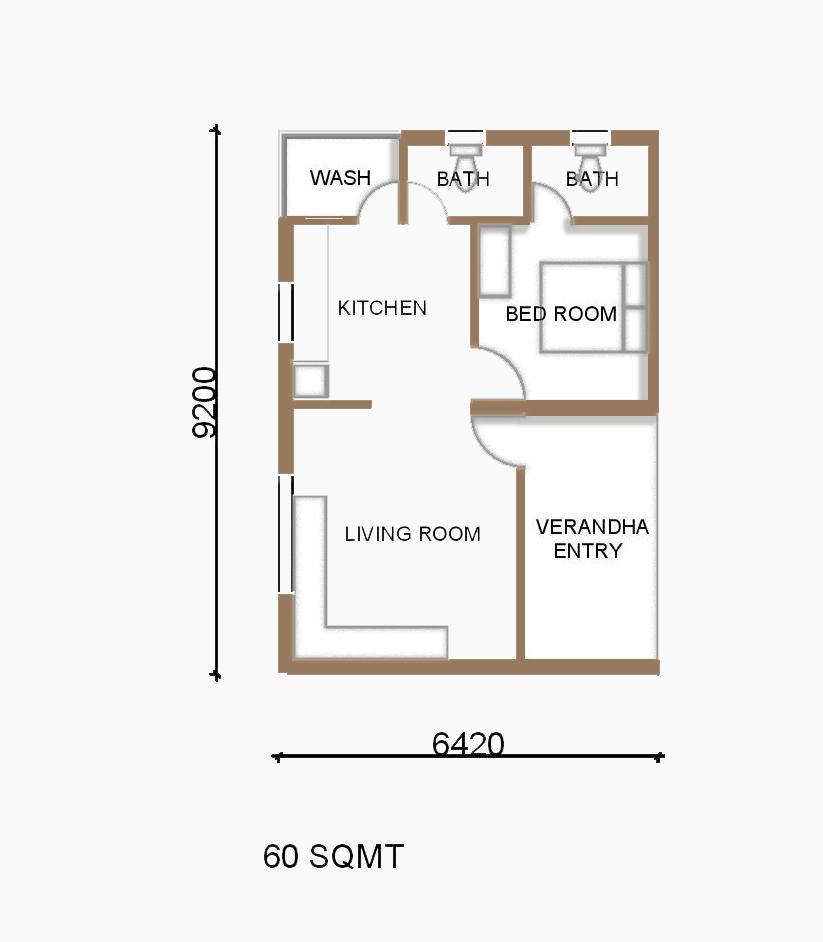
Cluster plan
SECTIONS A-A’
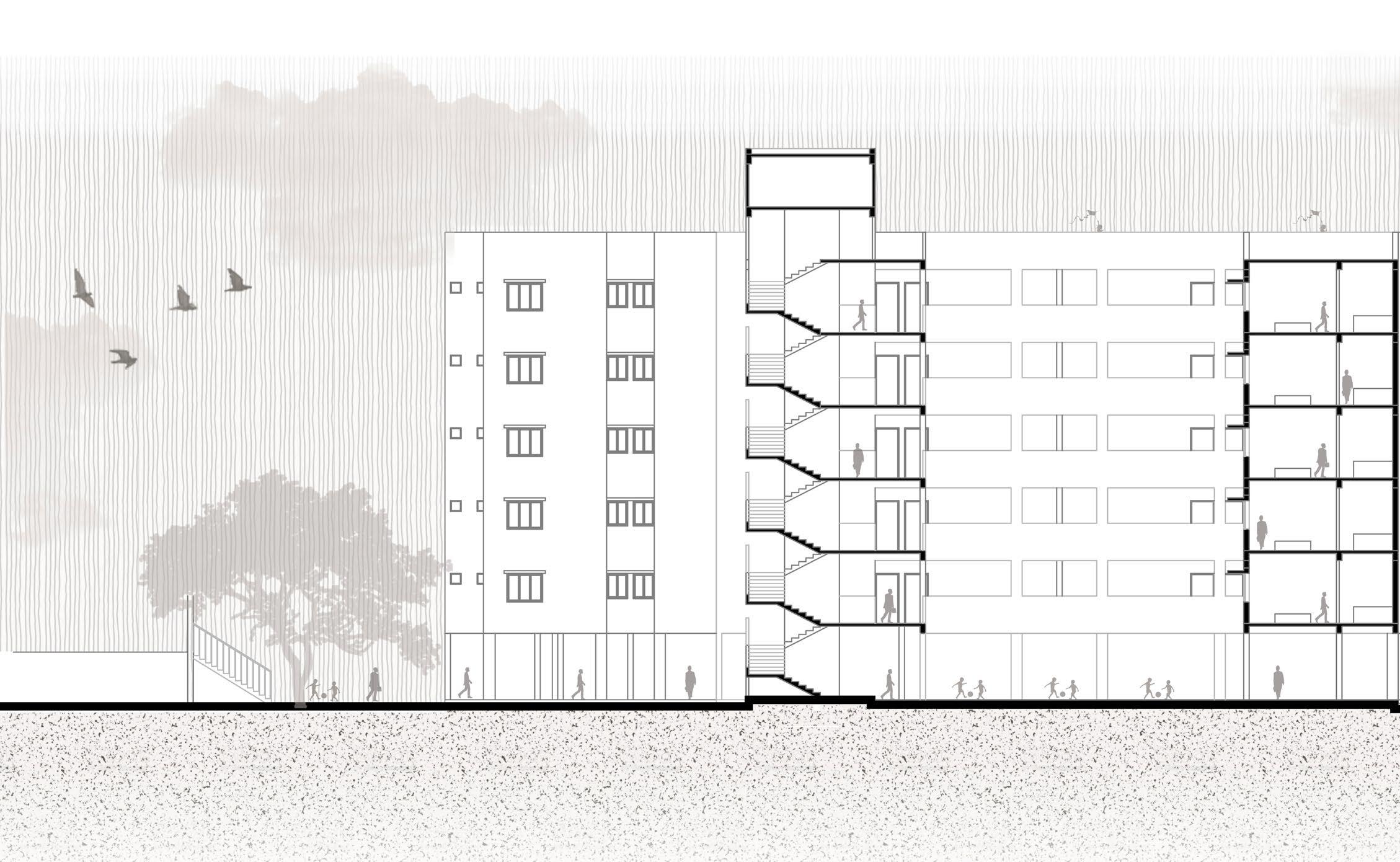
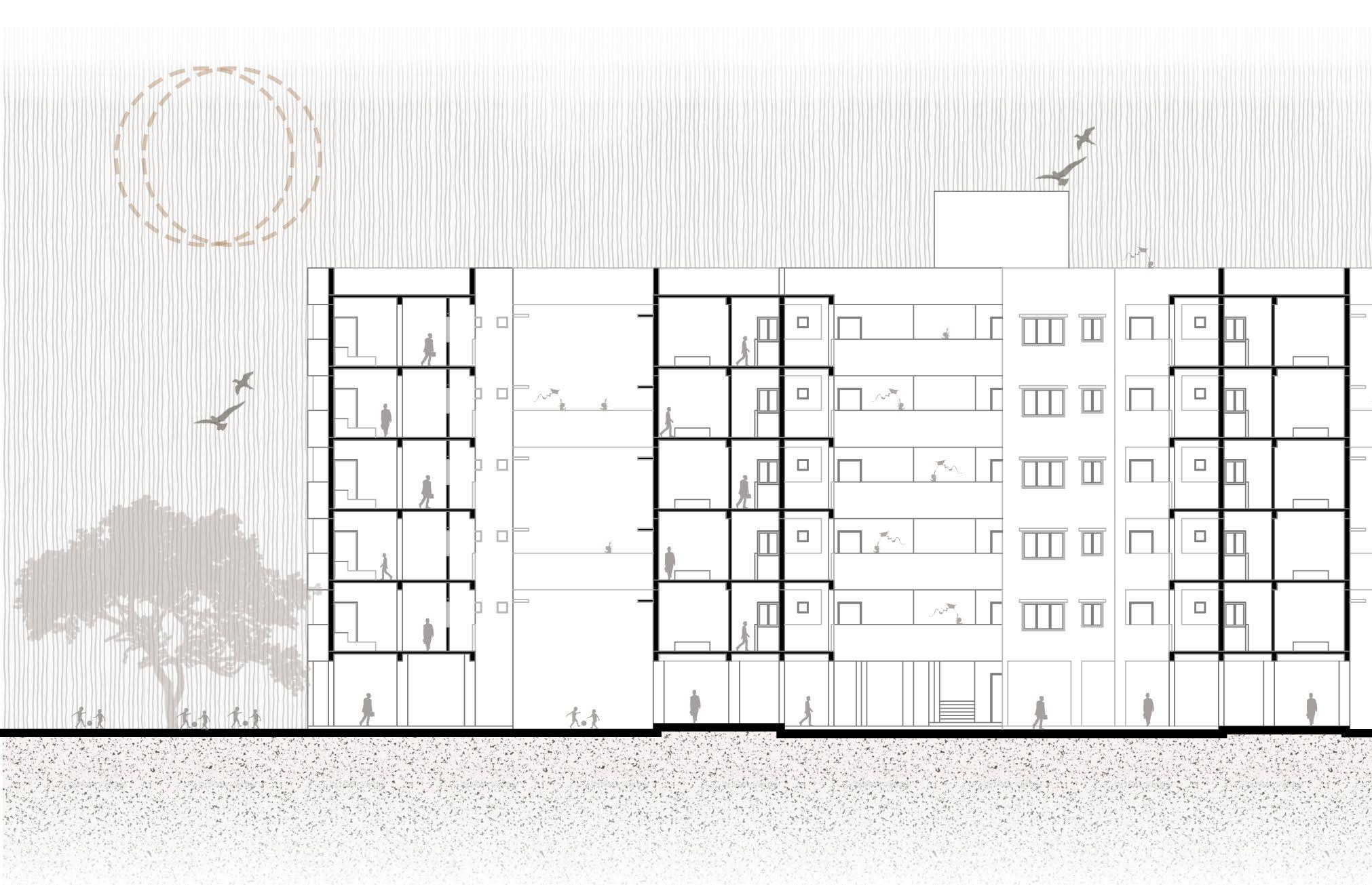
SECTIONS B-B’
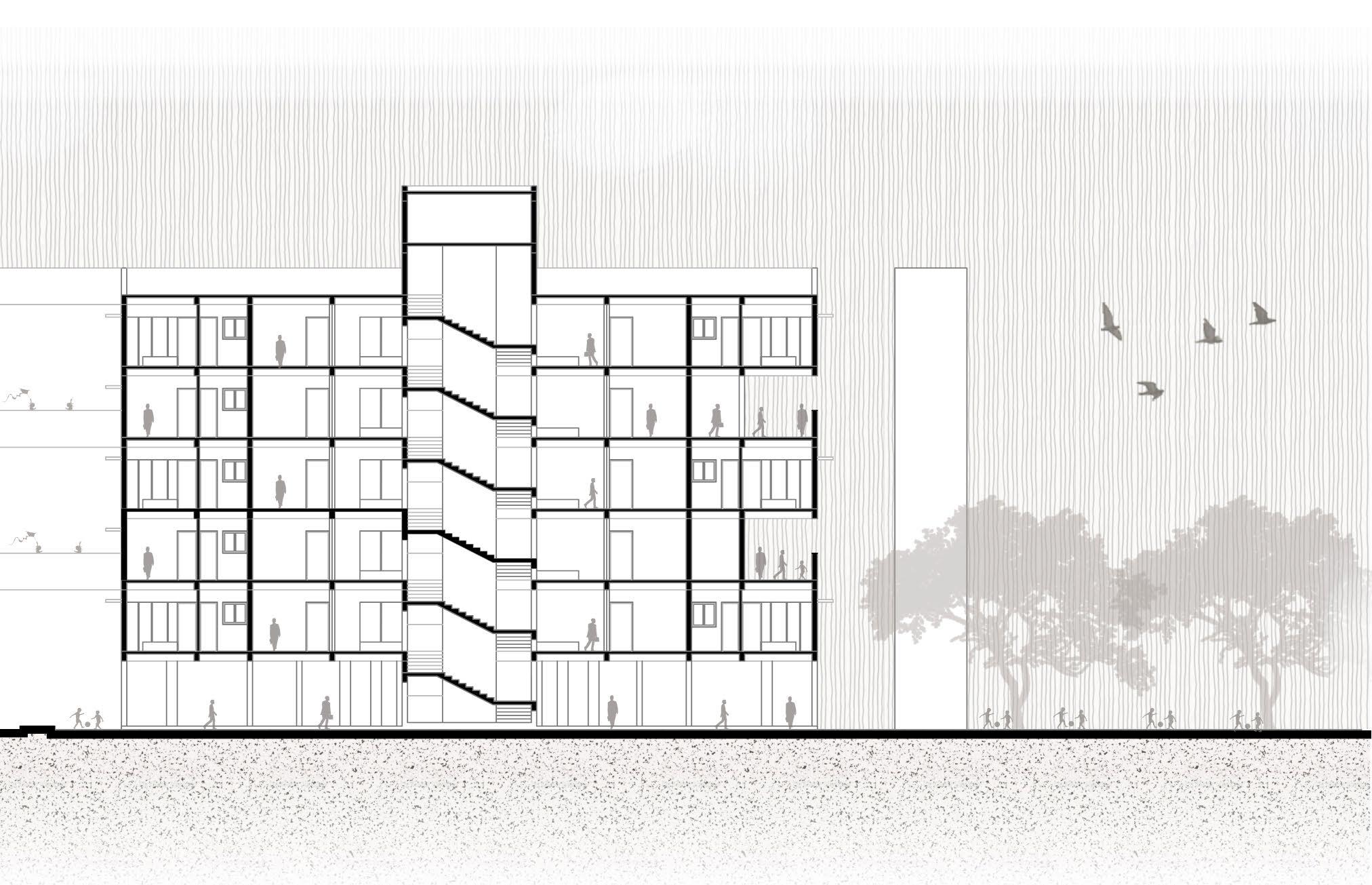
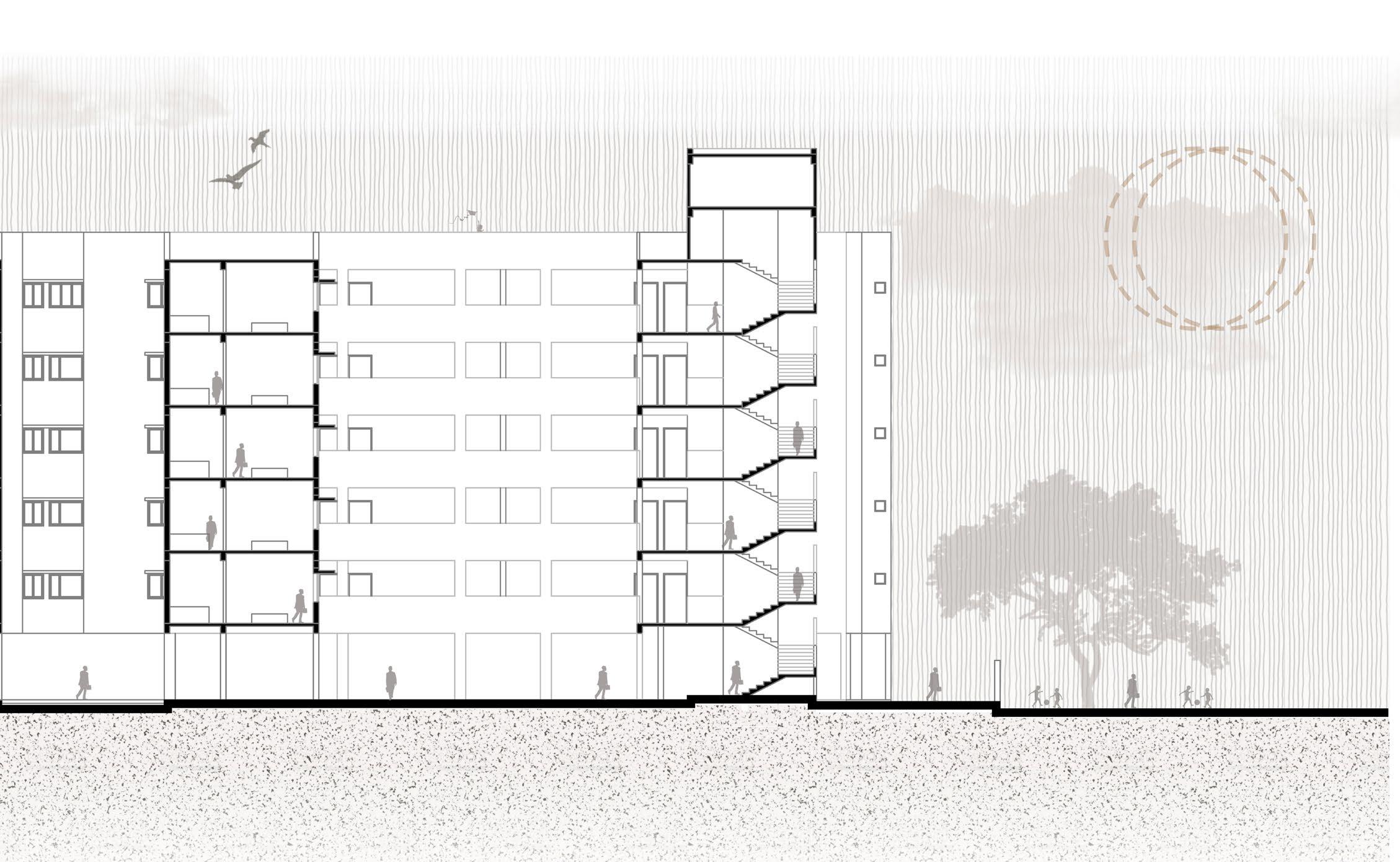
DREAM ABODE 04
Boats are an integral part of life in the Andaman and Nicobar Islands, located in the Bay of Bengal. Given the location’s proximity to the sea and the abundance of bamboo, it’s no surprise that a boat is the chosen concept for a vacation house. The waves of the sea have inspired the design, with an aim to merge with them. Bamboo is the chosen material for construction due to its durability and availability. The vacation house will offer a unique experience, combining the natural surroundings and the comfort of a home. It is a perfect concept for those who want to immerse themselves in the island’s natural beauty and experience the ocean up close.
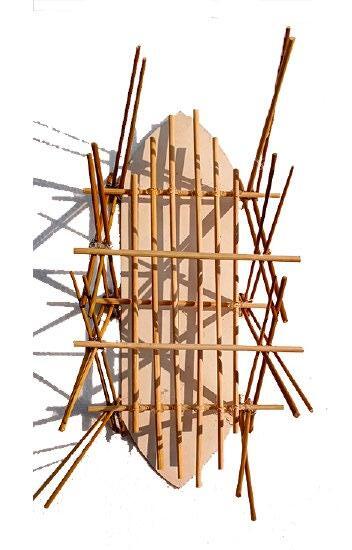
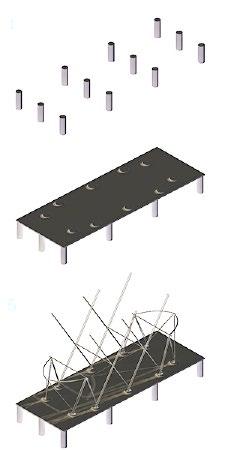
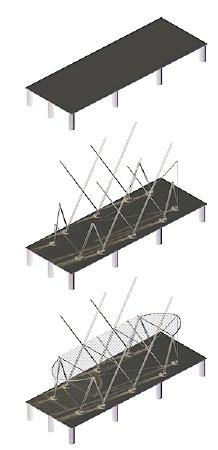
view
Exploded
Sections A-A’
3D Sections
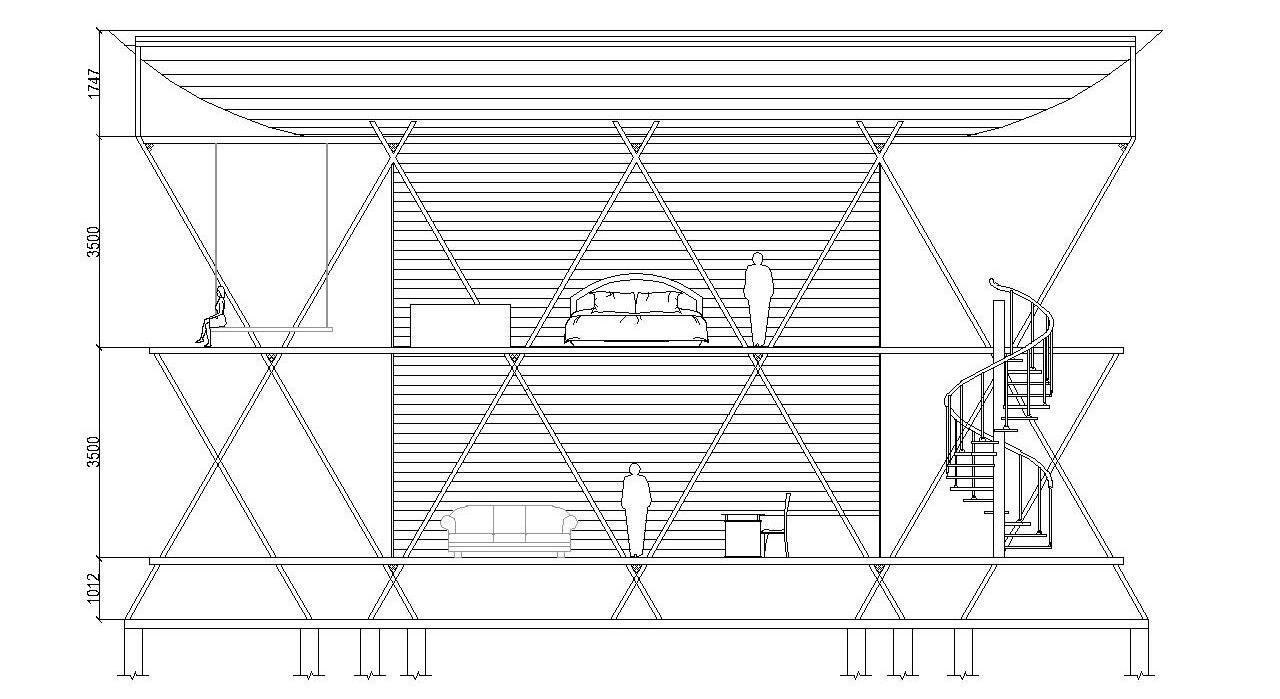
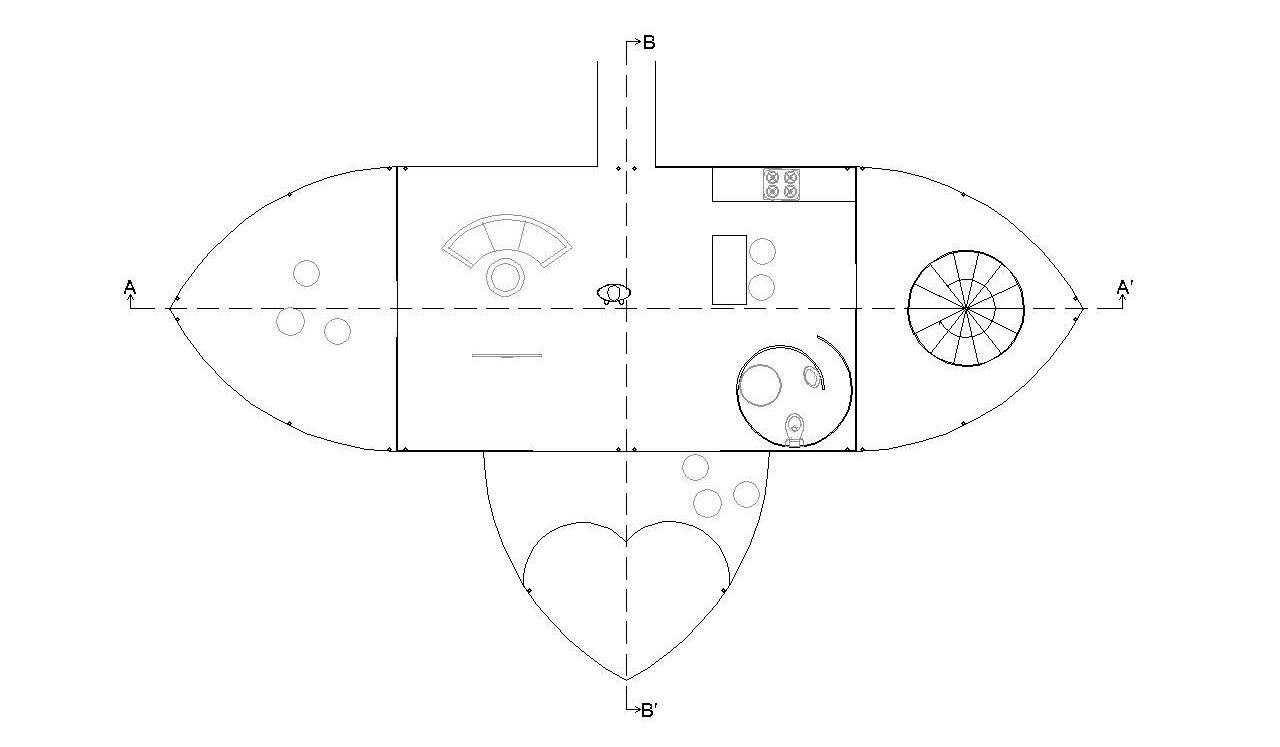
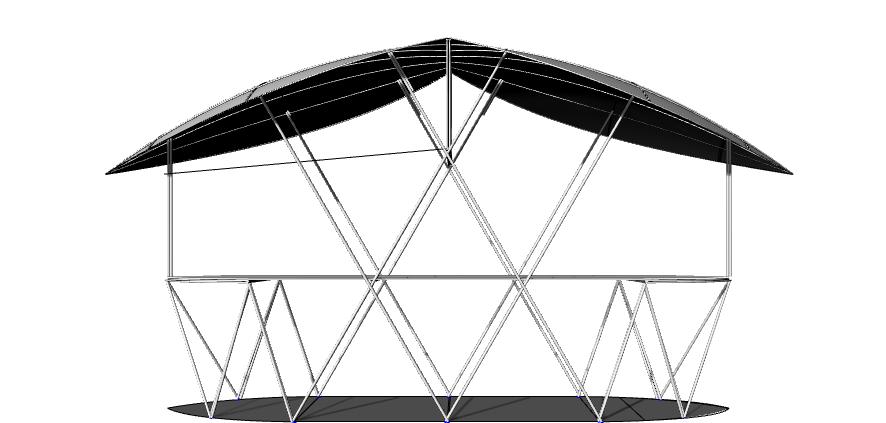
Plan
Pol house has minimal frontage (Otla) which is narrow , Sharing common wall with neighbour , arranged in a such a way that it creates mutual shade in a street. The common material used in pol houses is Wood and brick which keeps the house cool and make it Weather friendly. Major pol houses has a water storage treatment which called the “Tanka’ underneath the Courtyard. The courtyard plays a major role in keeping the house Airy and enlighted where there is no windows available to catch natural light.
05
DOCUMENTATION
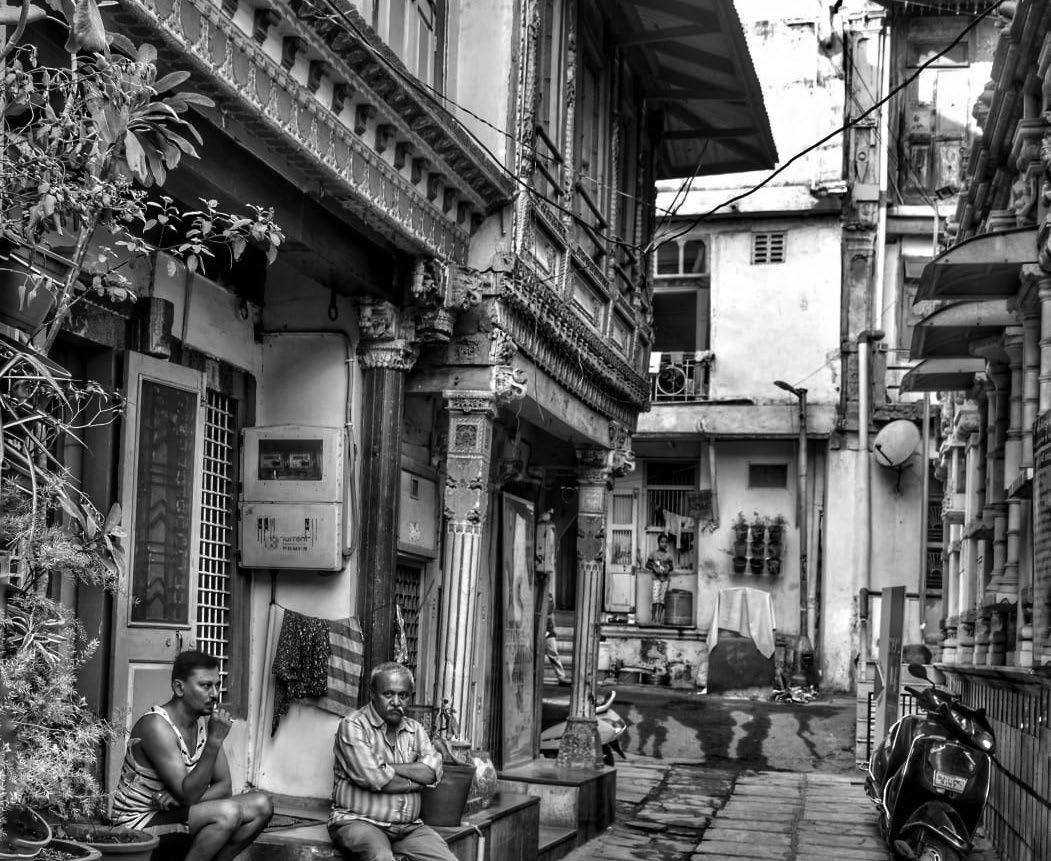
Measure drawing rsp zatkan ni pol POL HOUSE AHMEDABAD
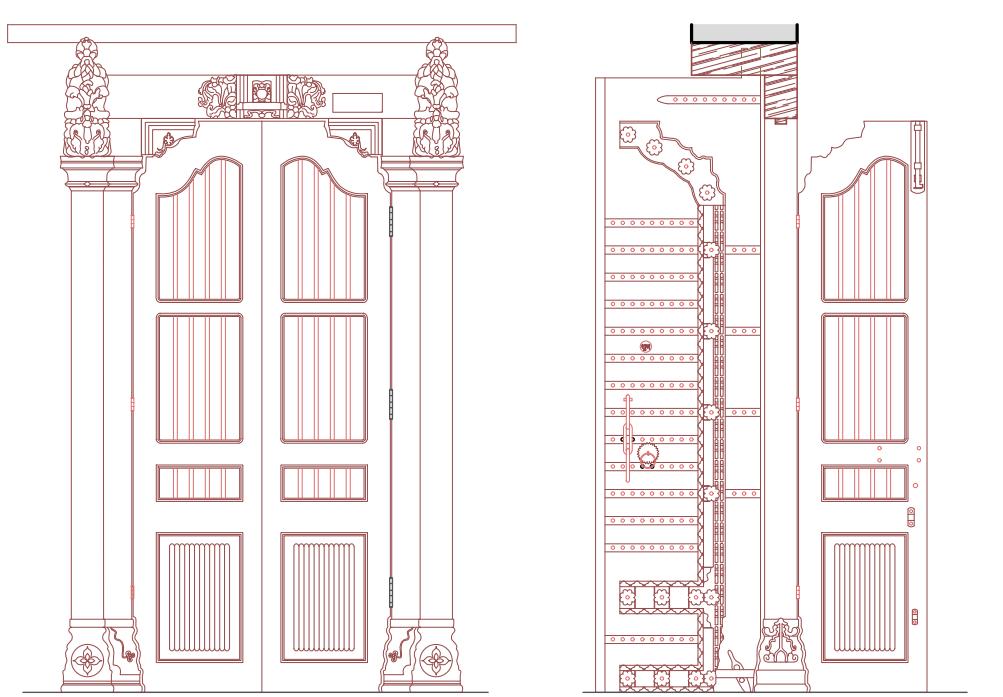
115200140 406 70 579 80 280 115 550 85 785 90 540 120 320 80 580 80 442 115 831 1328 755 1135 620 460 5130 1219 1390 170 569 115 5651 2780 1406 746 446 170 155 701 135 3760 443 4335 BED ROOM B' B A A' Plan Door detail
Front elevations
MISCELLANEOUS
Courses carried out throughout the three years, including Ba- sic Dsign, Architectural Representation and building Con- struction Technologies.On the right is a Basic design land- scape abstraction exercise.
Exploratory study programs, which included hands on work- shop and etensive observational on-site work and sketching trips.
Understanding the natural architects and their creations, and using the process of bio-mimic- ry, creation of a small temporary structure, following the same techniques and materials.
06
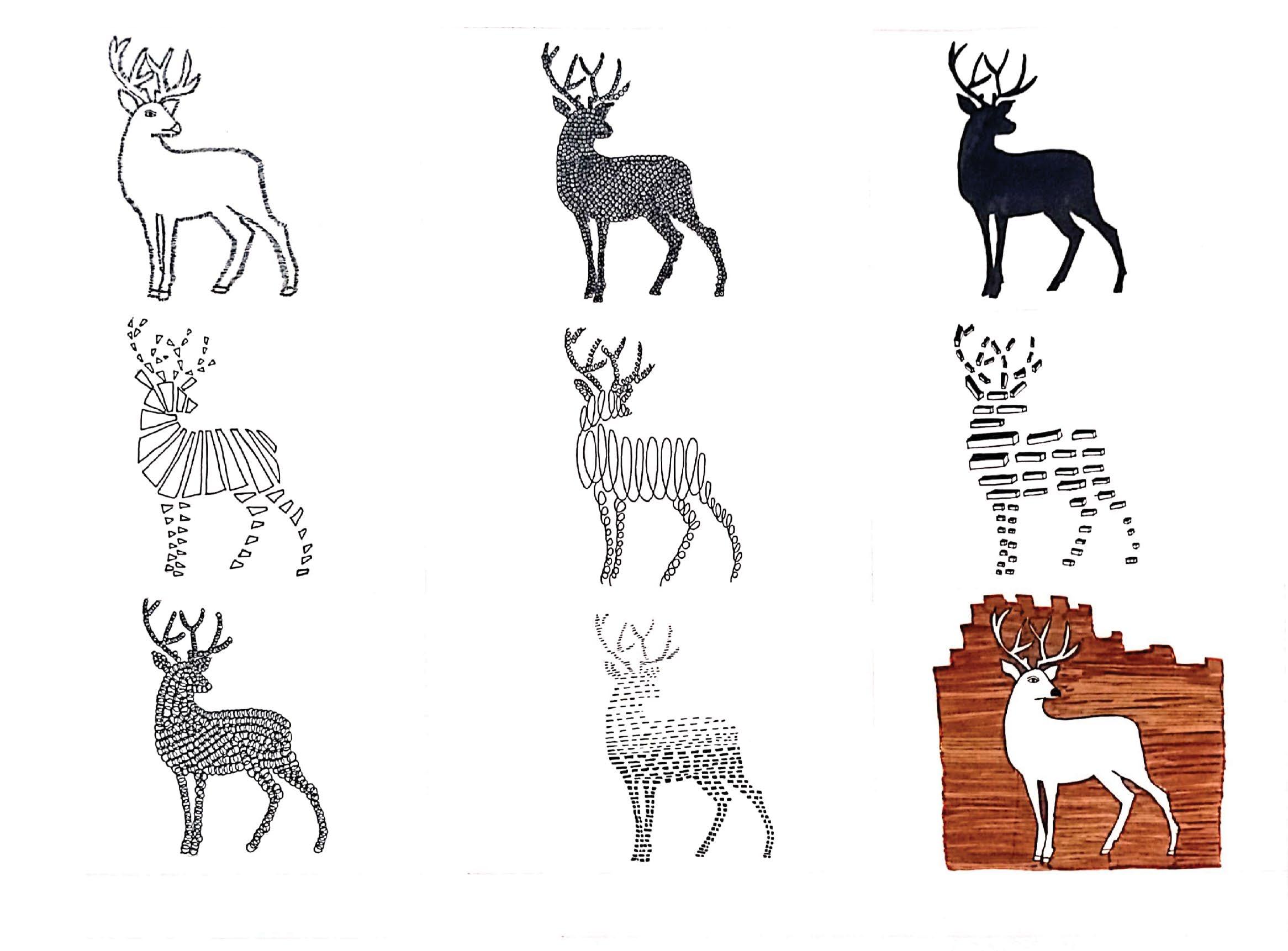
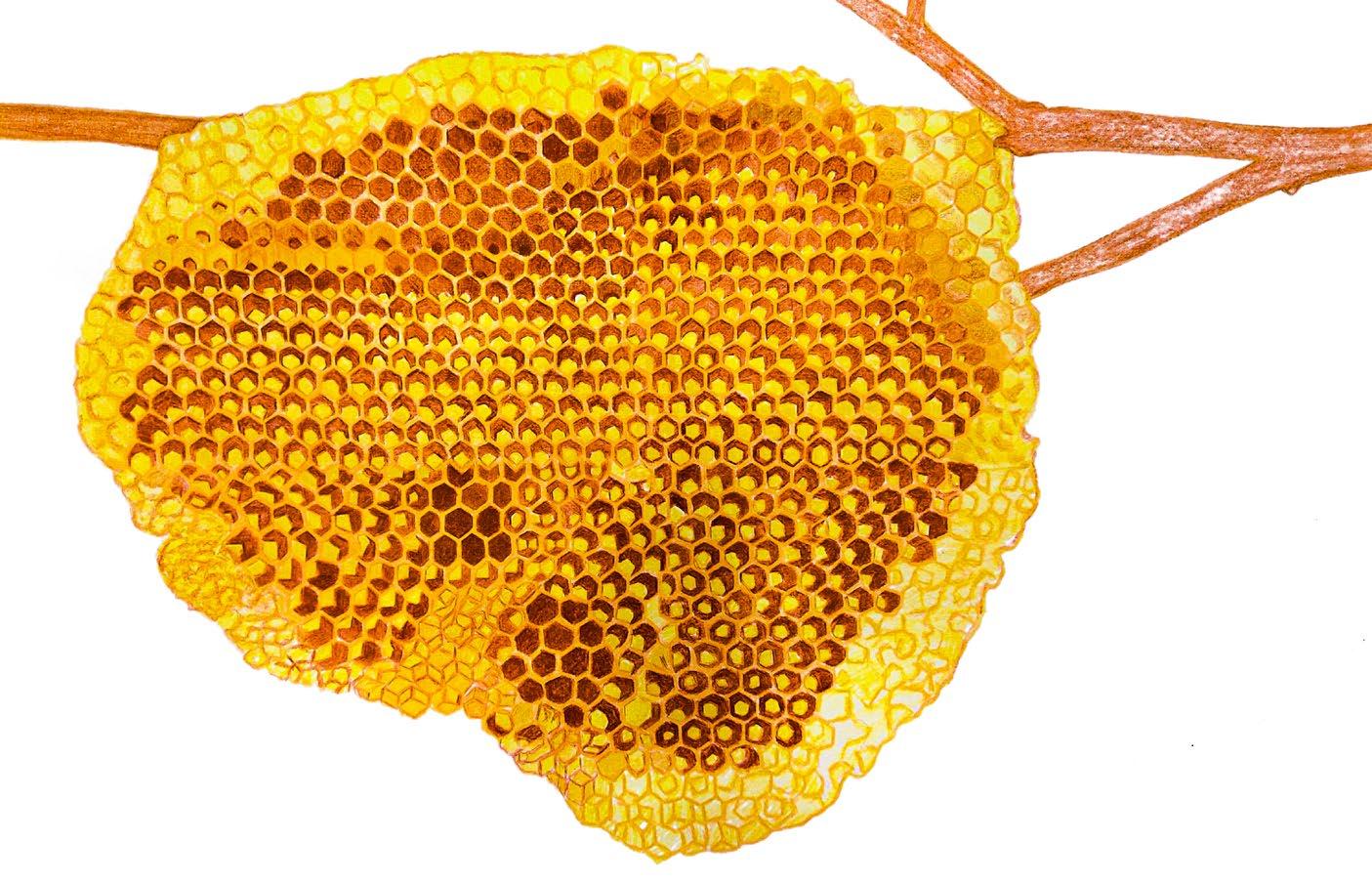
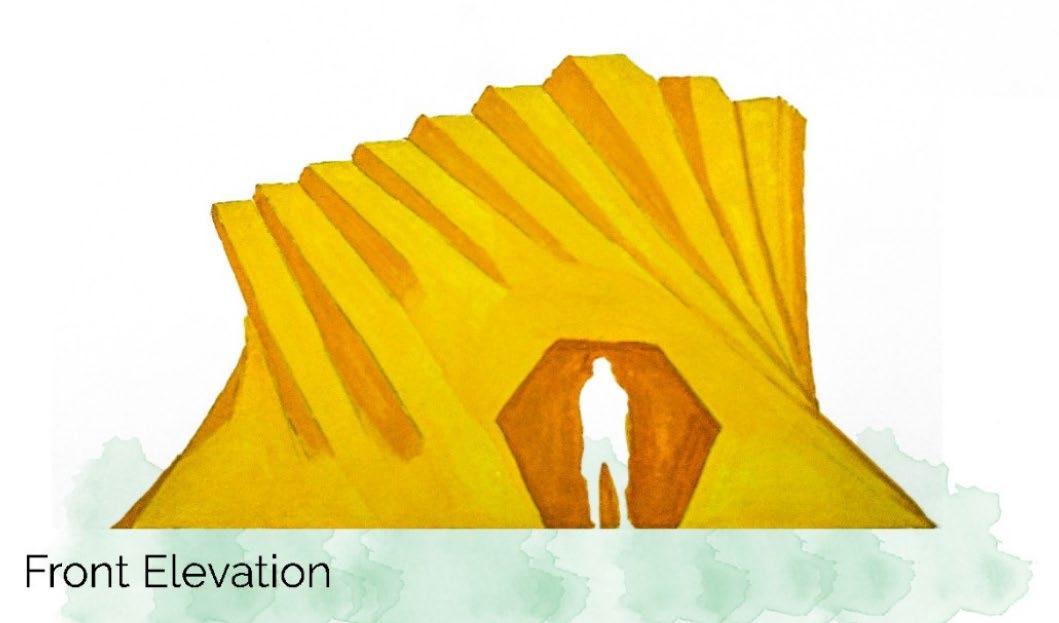
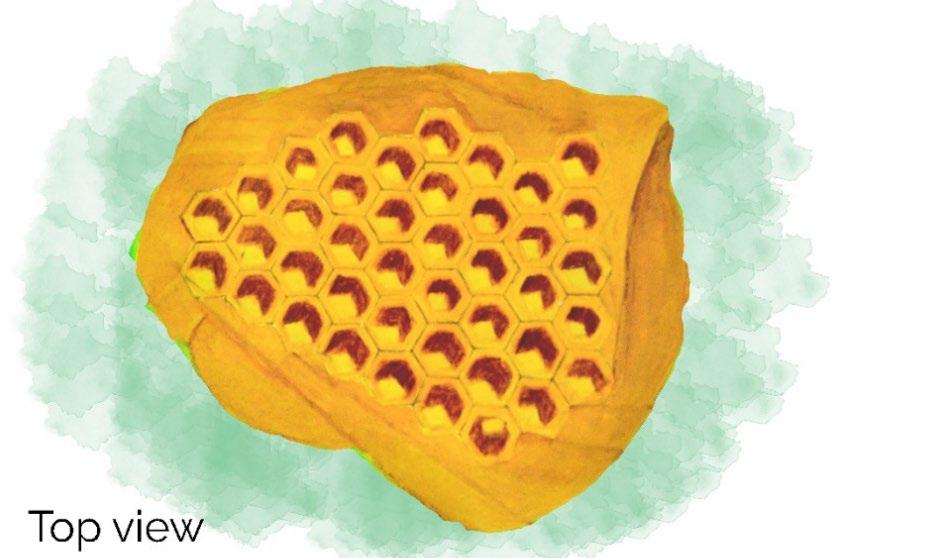
BASIC DESING

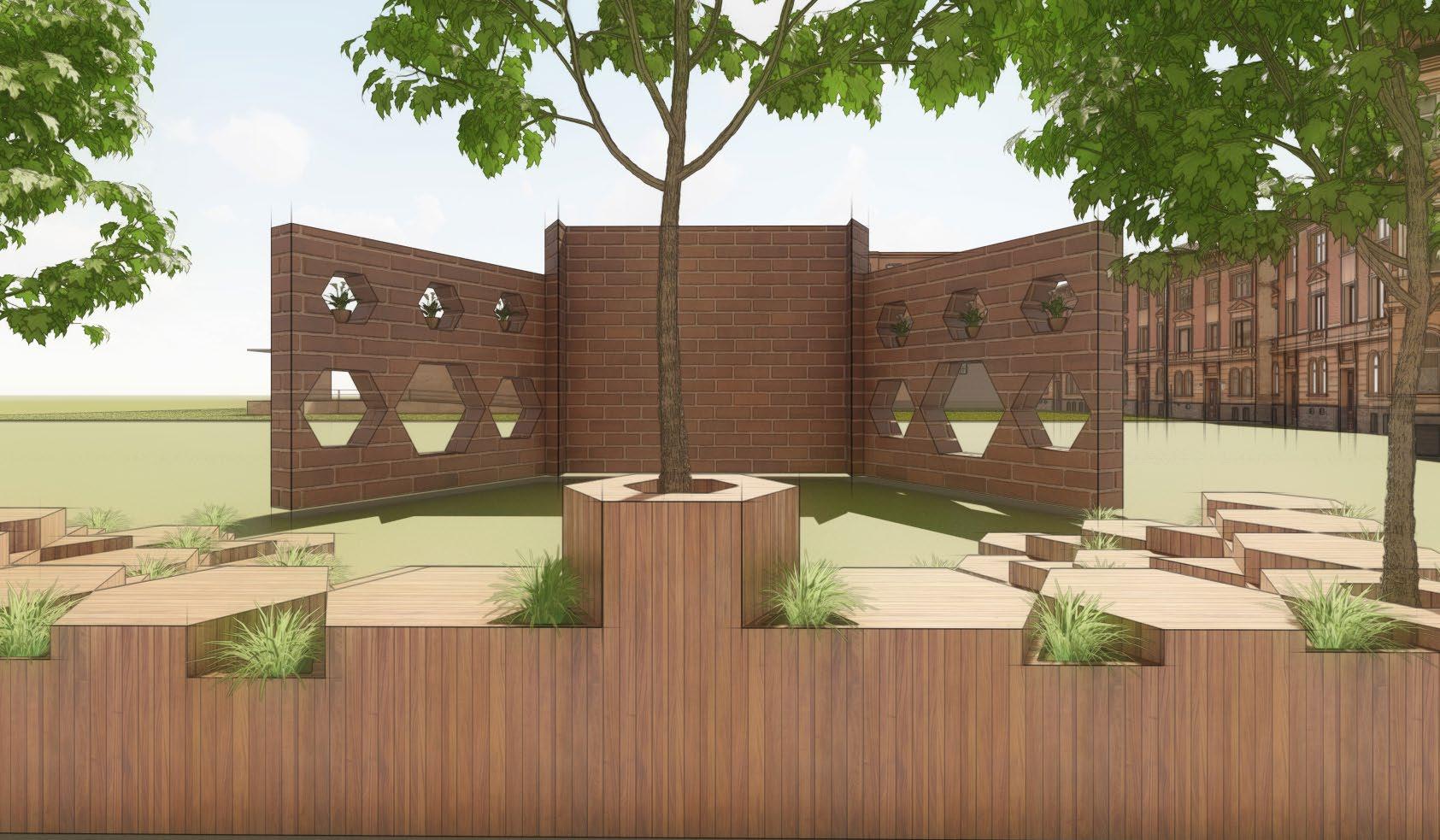
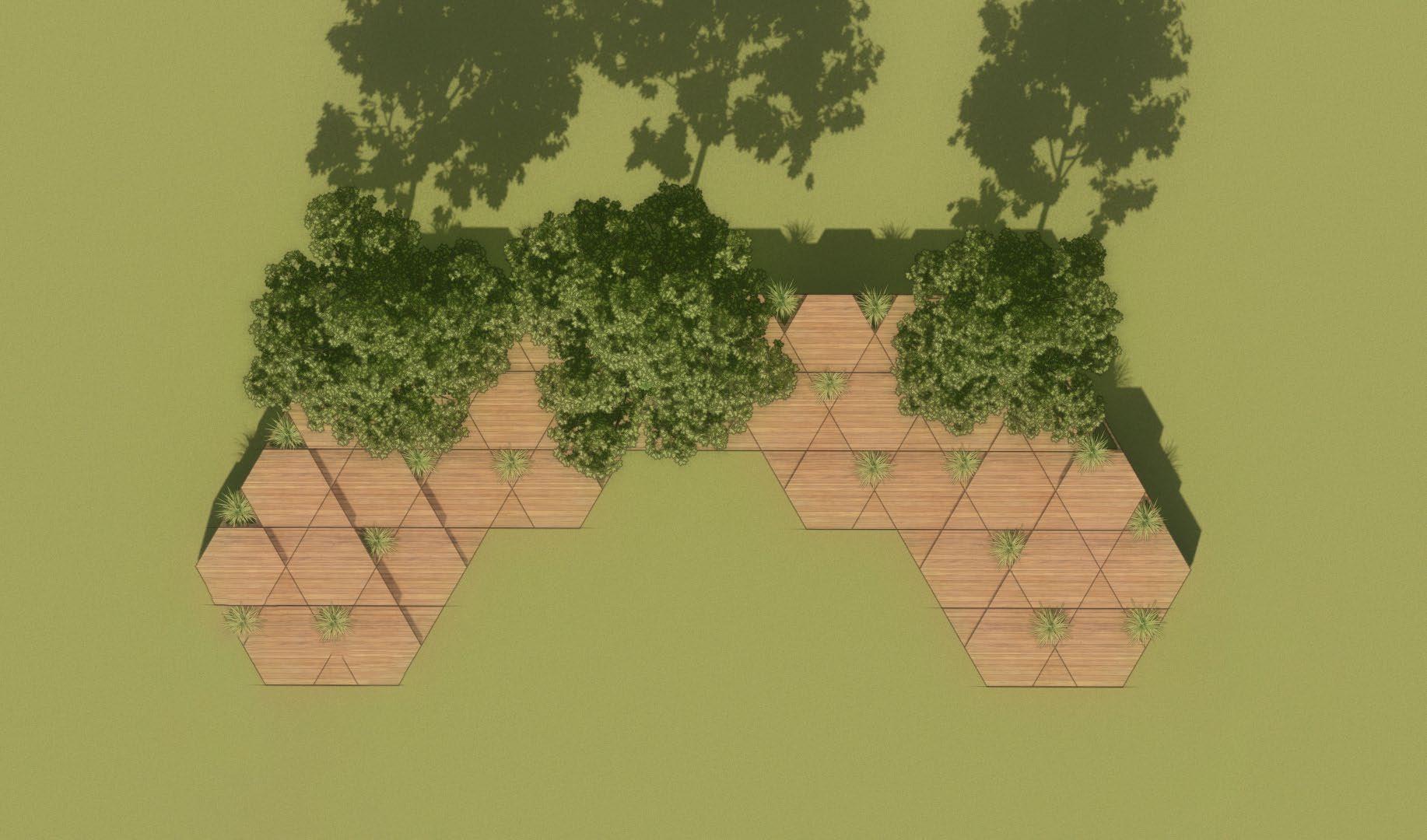
BENCH DESING
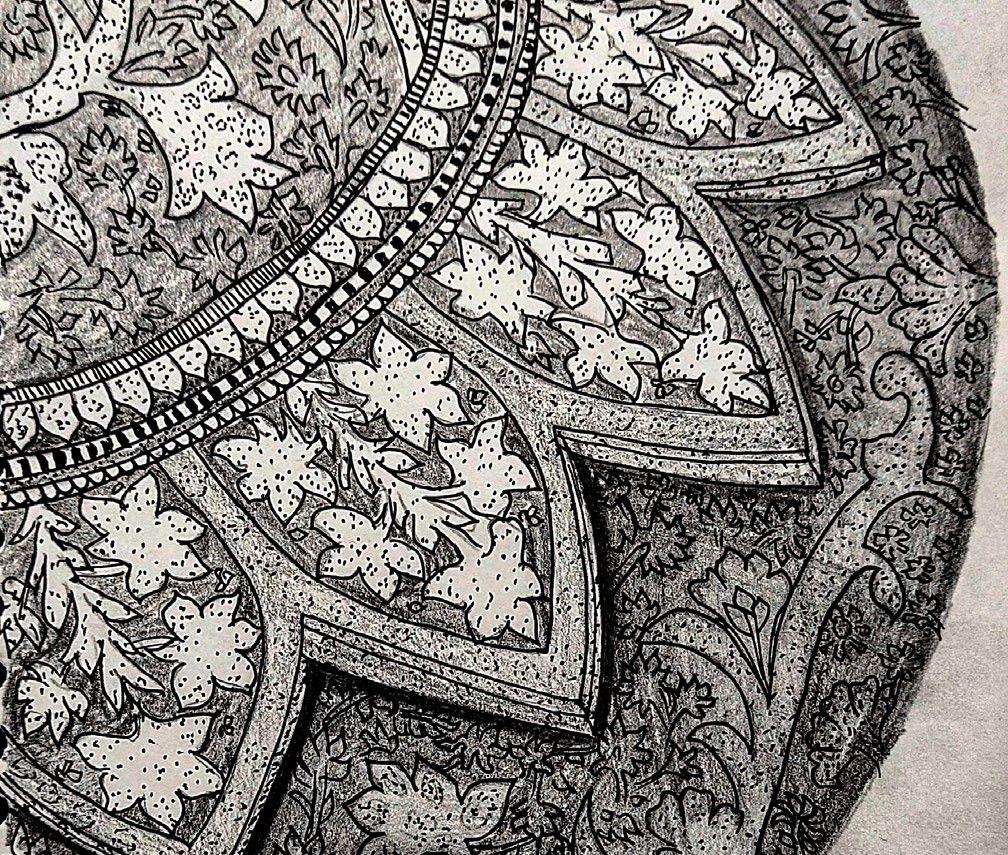
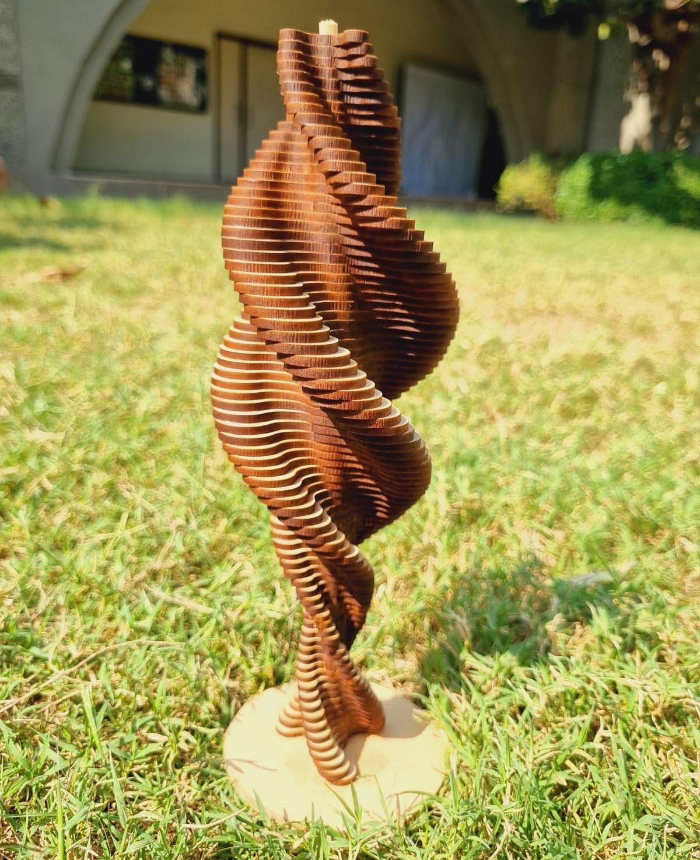
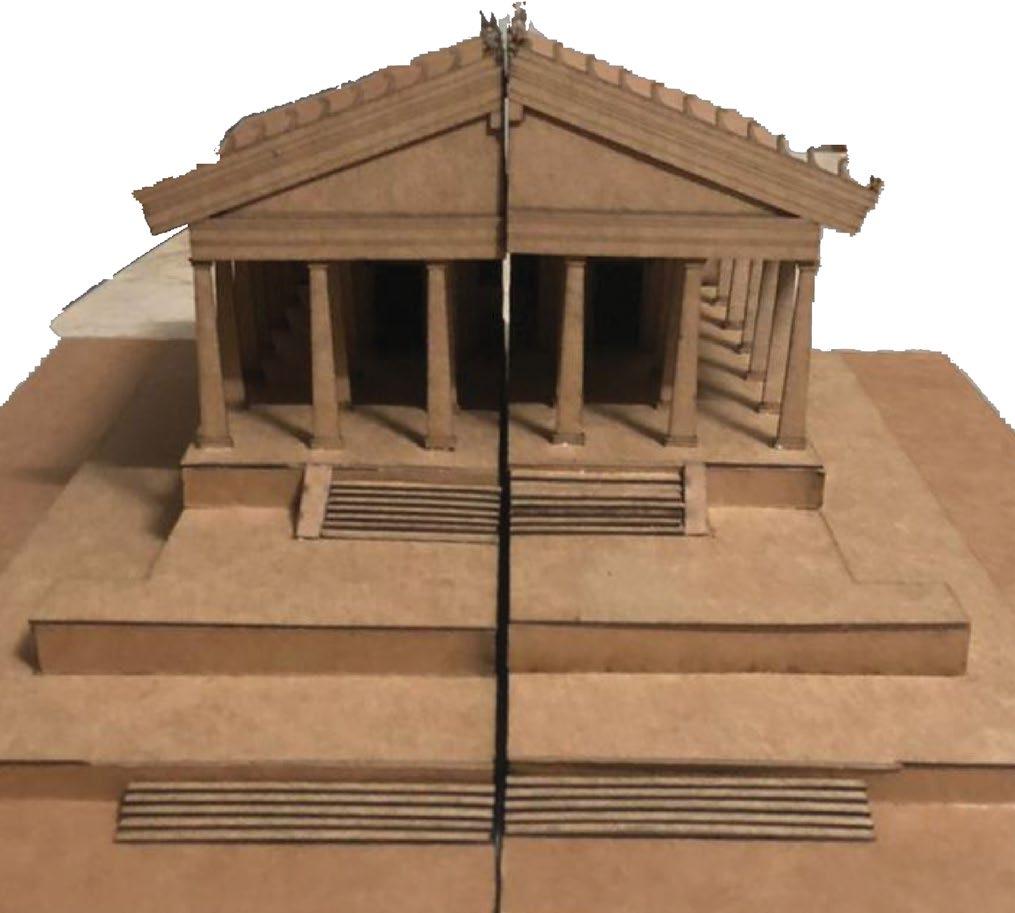
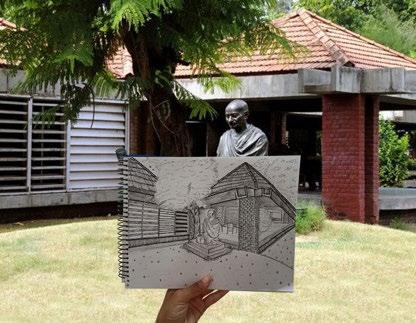
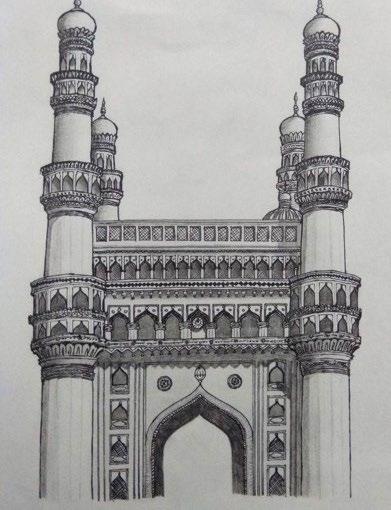
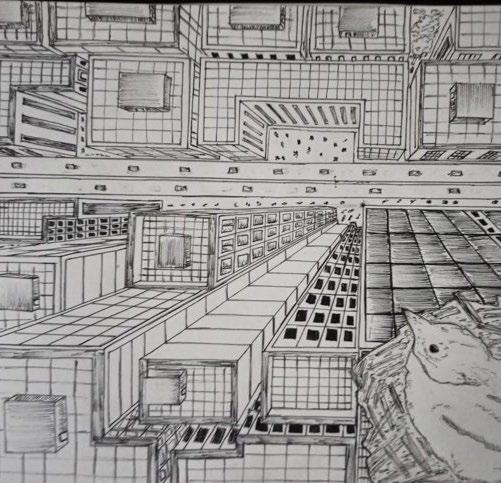
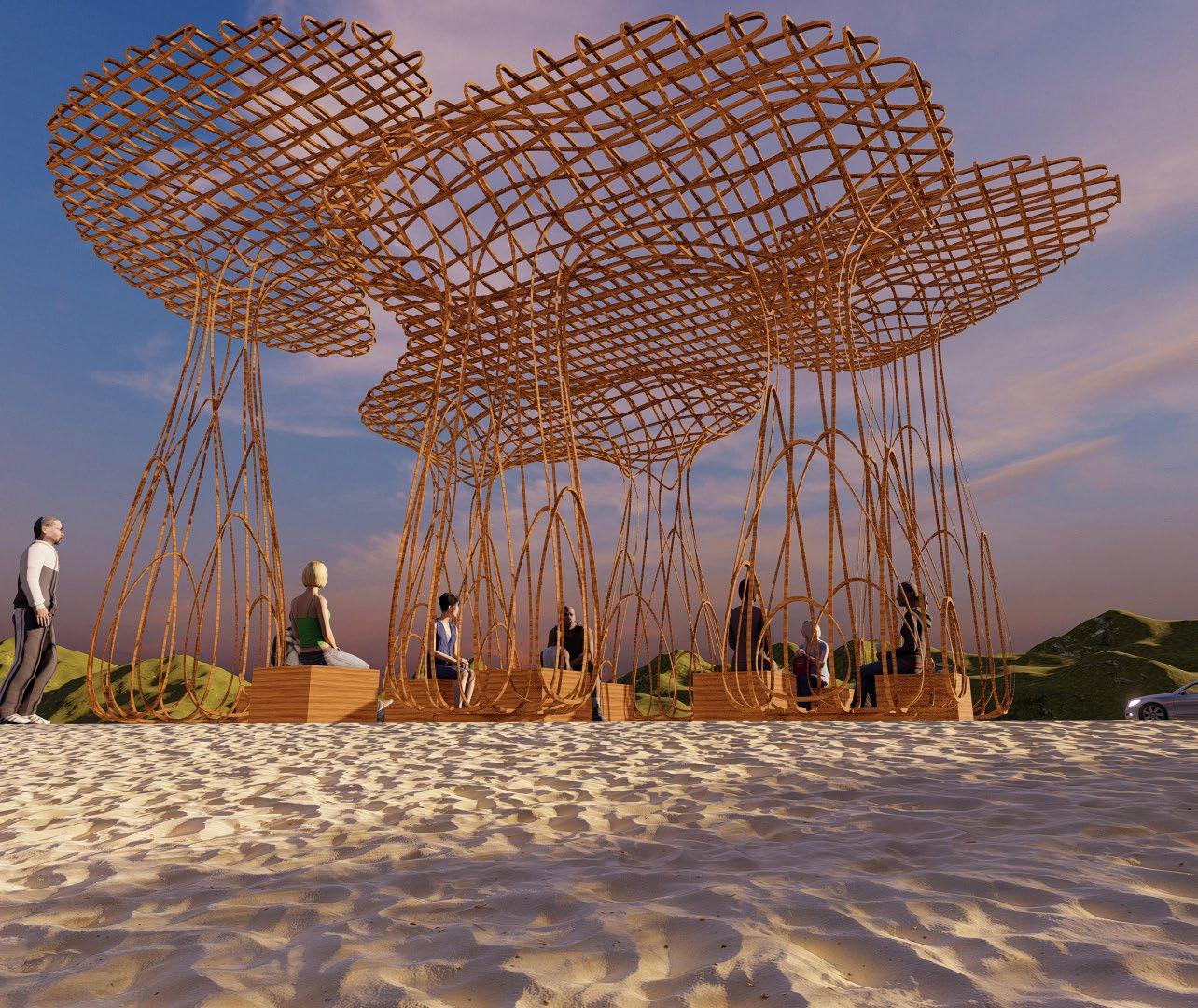
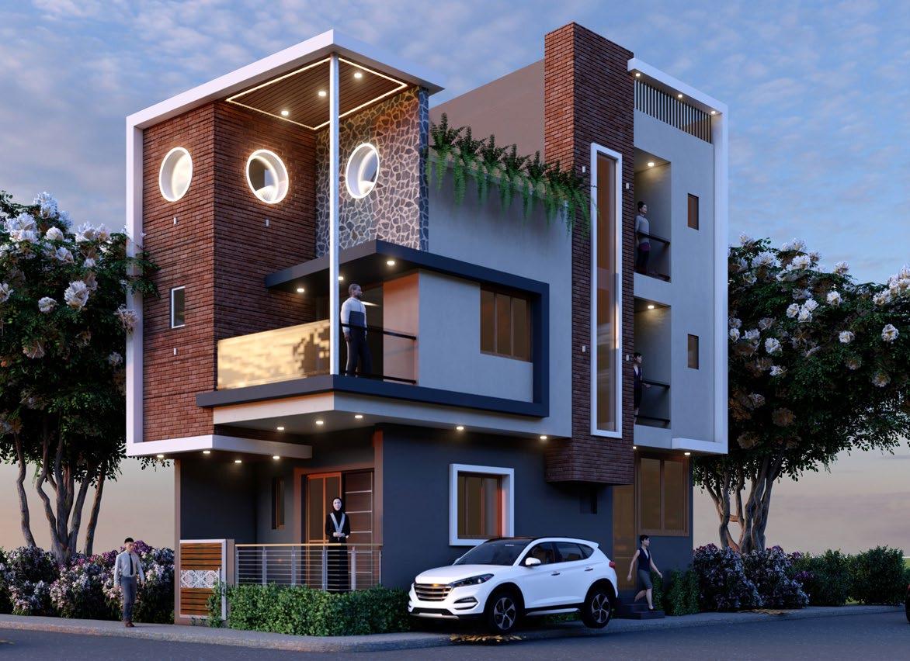
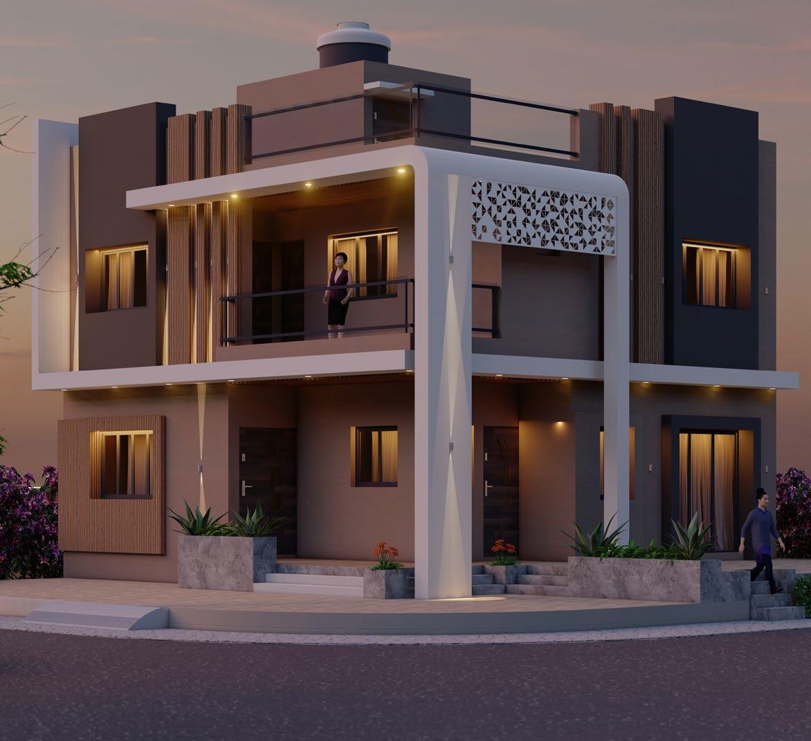
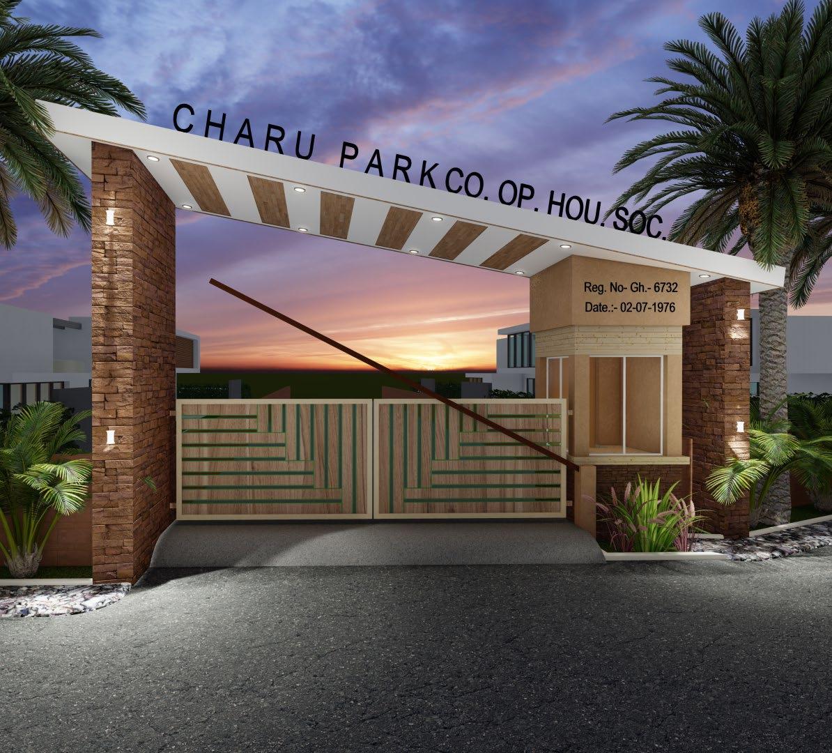
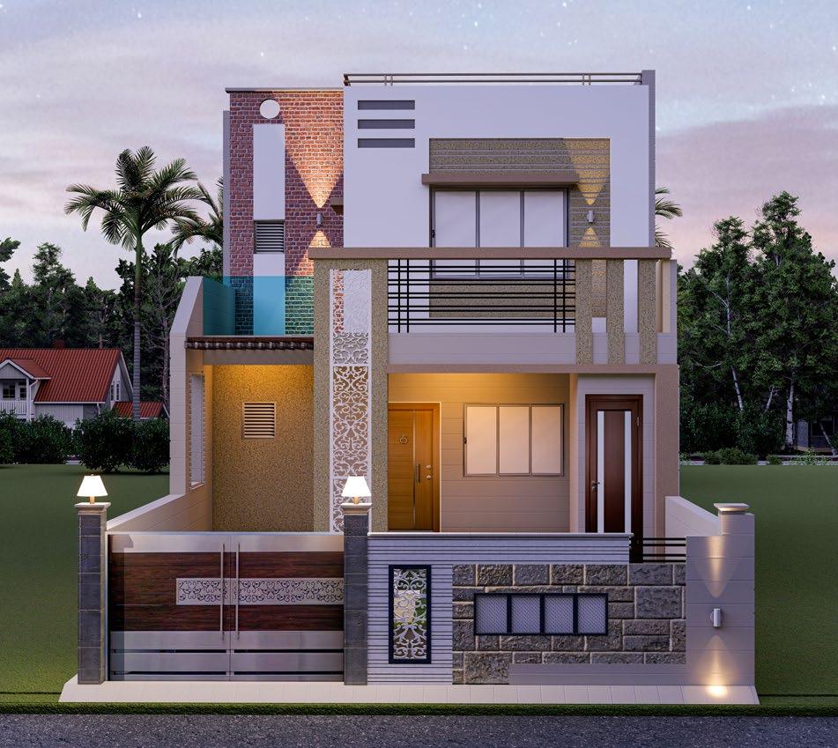
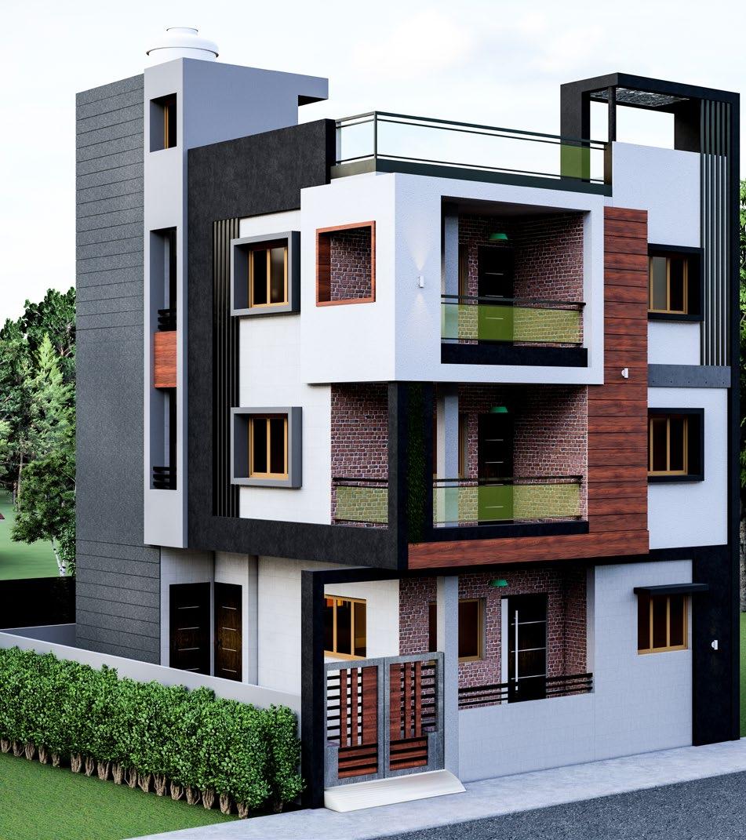
“ Always dream big, fly high and reach the top!”
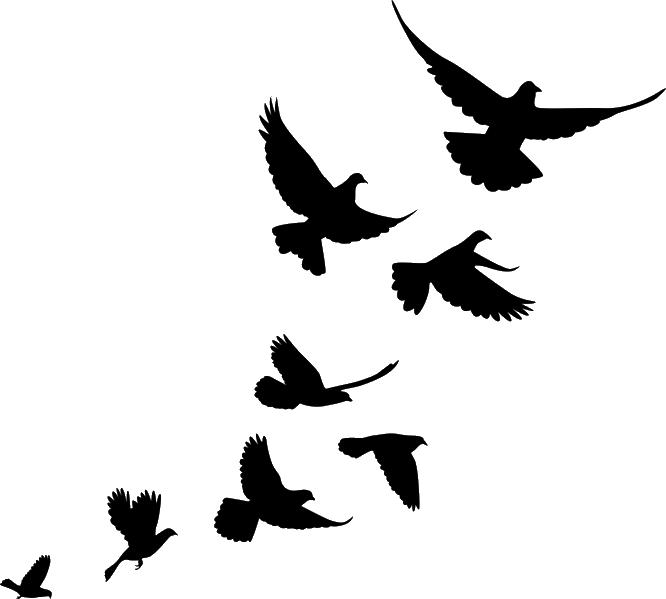
- Janice
3D walkthroughs

TANZILA MANSURI +91 7285895481
20bar019@nirmauni.ac.in




















































































