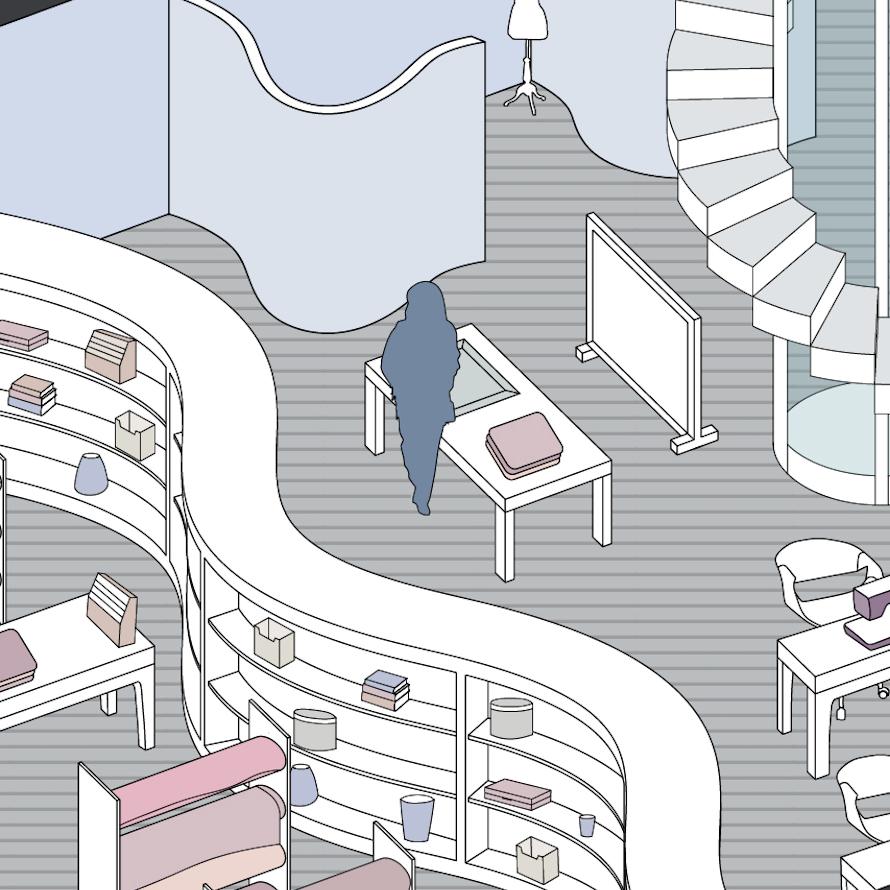
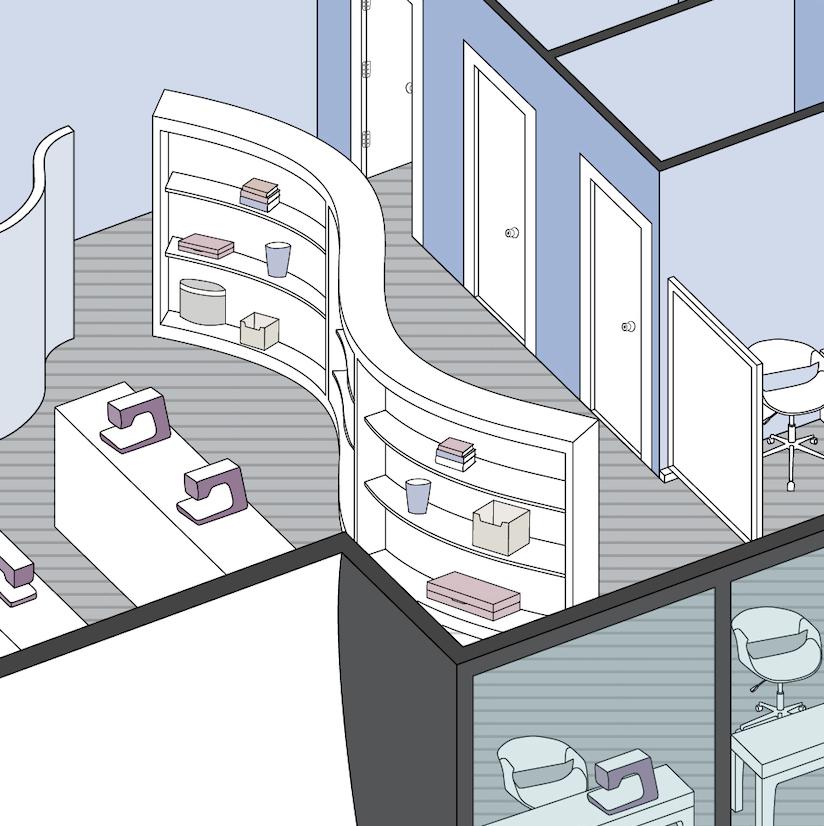





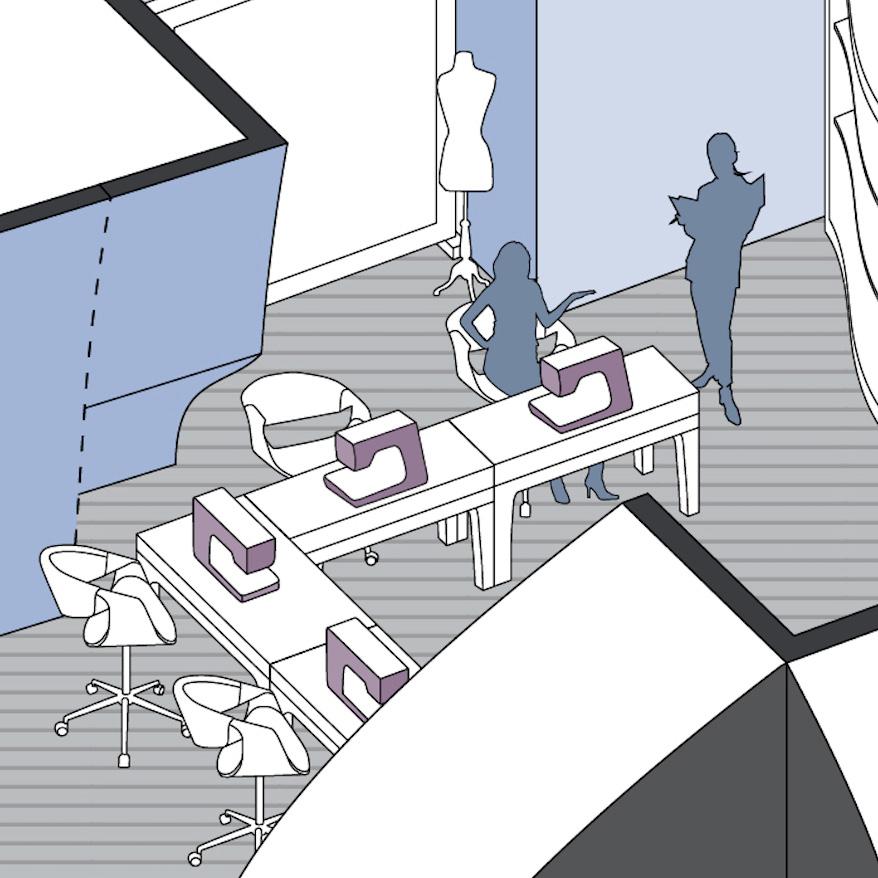
Little Plans
University of Michigan - 2024
The “Situated Knowledges” thesis section with Emily Kutil examined how utilizing archival material and constructing new speculative worlds could reflect how we can transform the real world we live in. It explored how primary sources work as evidence to reveal hidden truth and how immersive spatial technologies enable new forms of access? The studio allowed us to follow our own path of exploration that used these methods for discovering architecture’s agency in a rapidly evolving world.
This thesis utilizes techniques of deep site observation within Chicago’s Logan Square neighborhood to develop strategies for
architects to form coalitions with community organizations Through policy interventions that promote community ownership and design interventions involving storytelling and upcycling, the proposal aims to expose hidden histories and produce a more sustainable urban legacy for future generations to inherit. To test out a new design process, I imagined a scenario where a designer would build coalition with a community group hoping to create a “repair market” on a former farmer’s market site. The design focuses on upcycling materials and preserving the history of a neighborhood where buildings are rapidly being neglected or torn down due to gentrification.
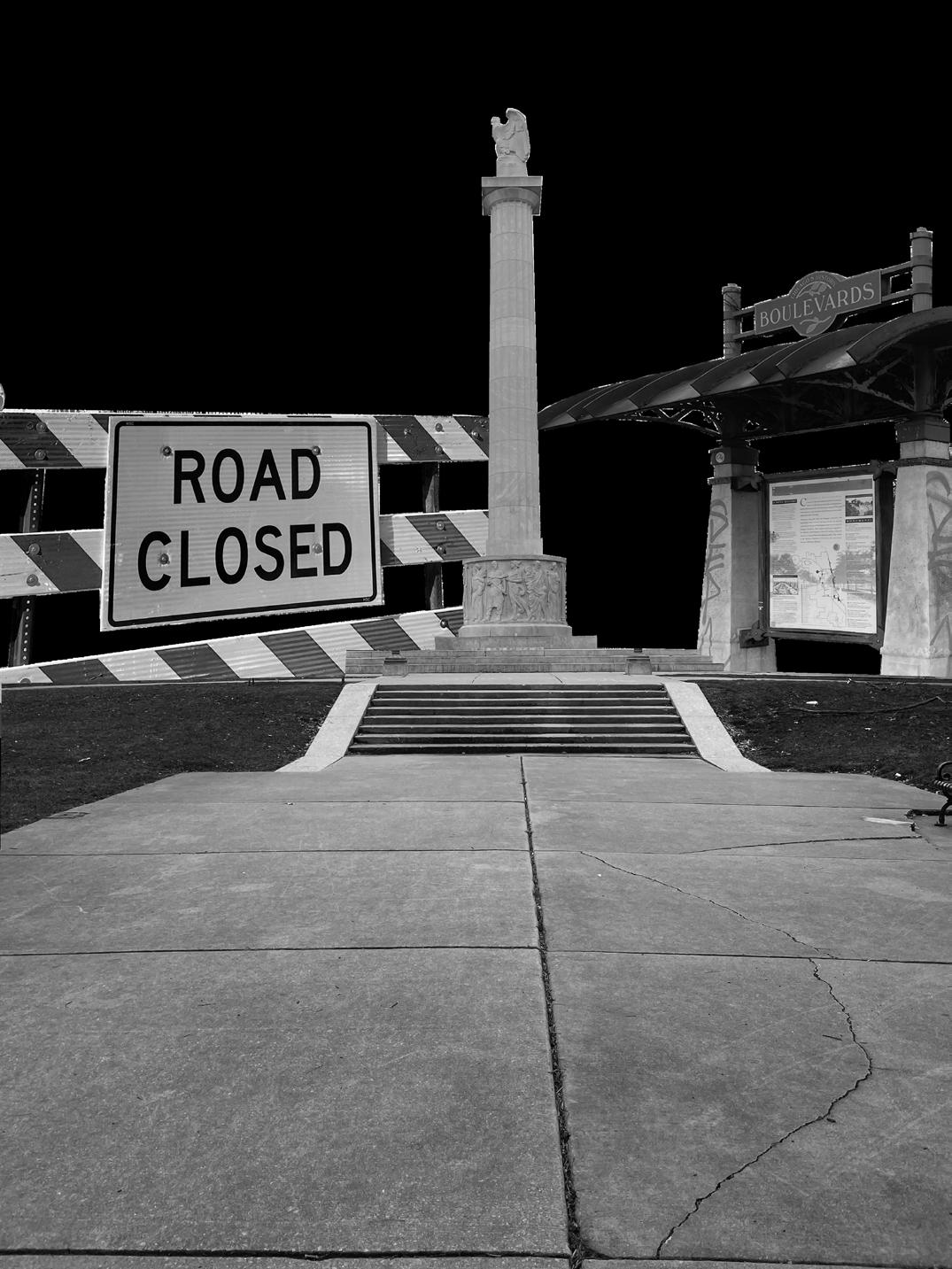
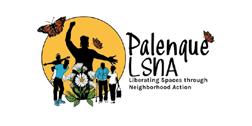
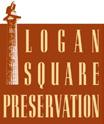

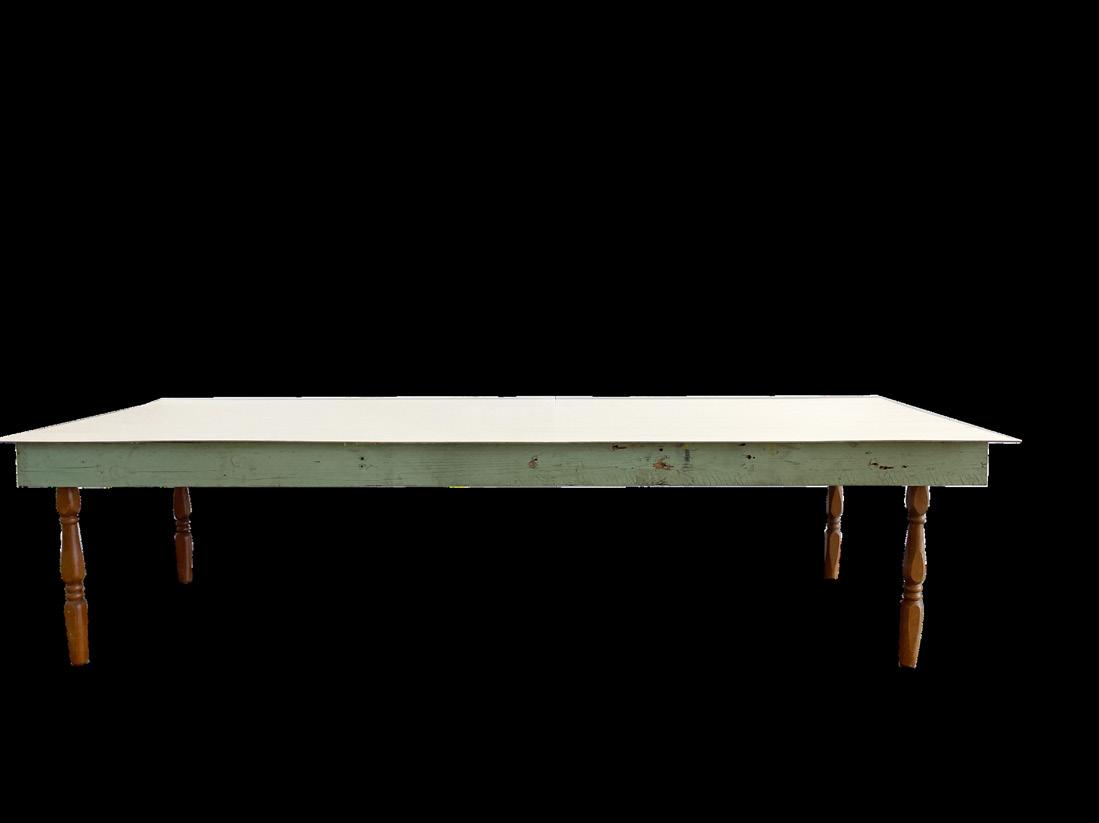

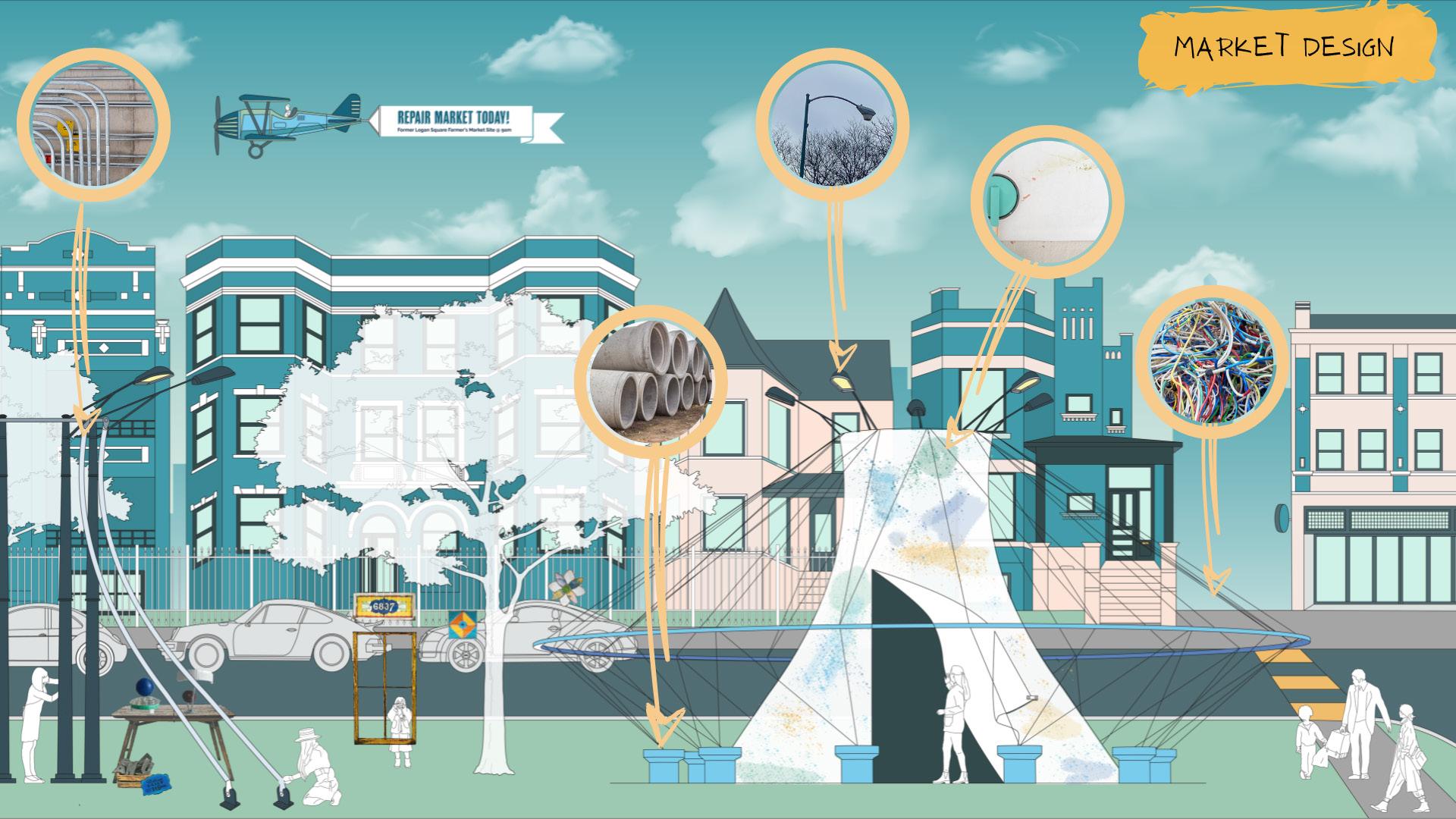
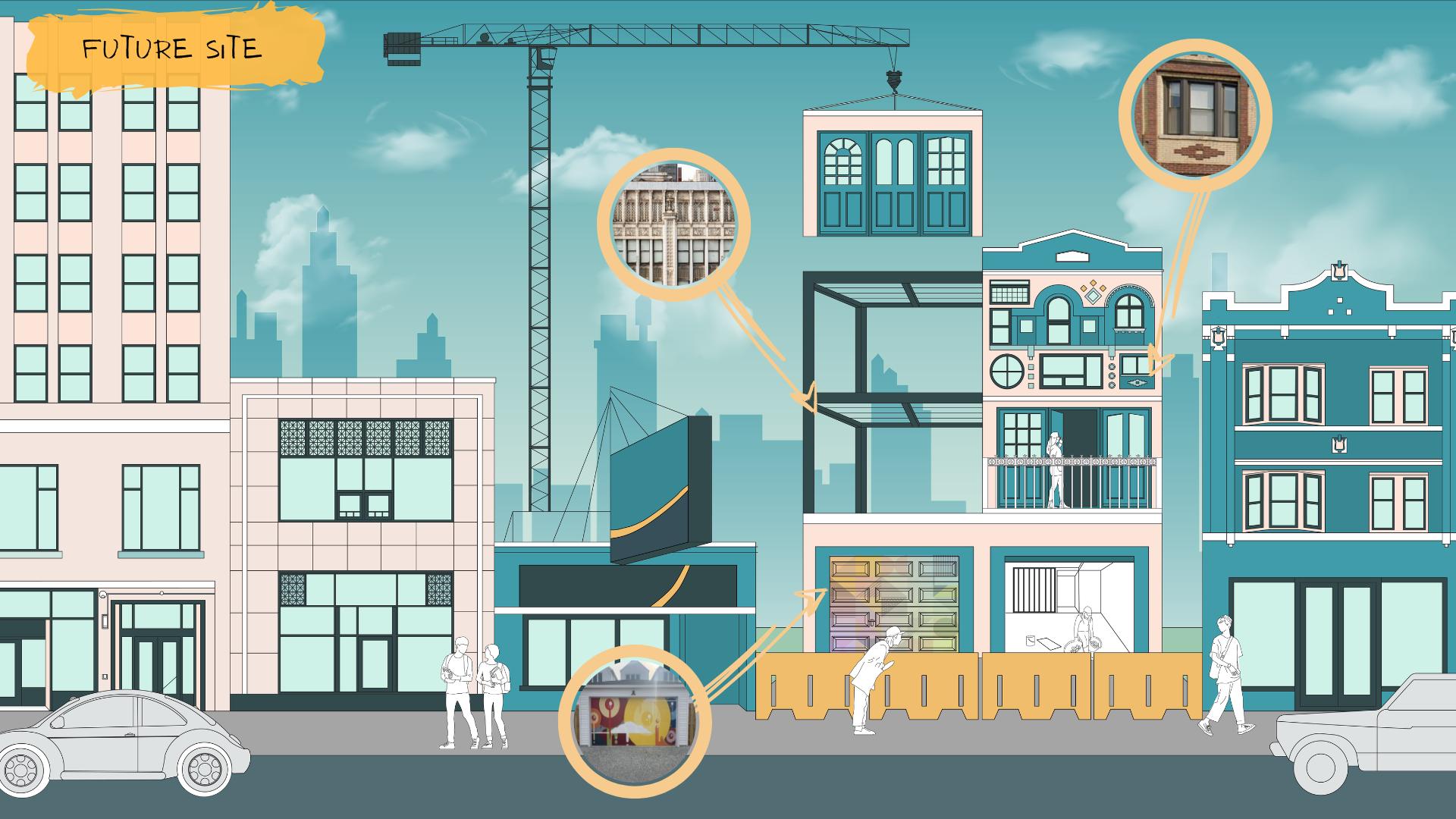
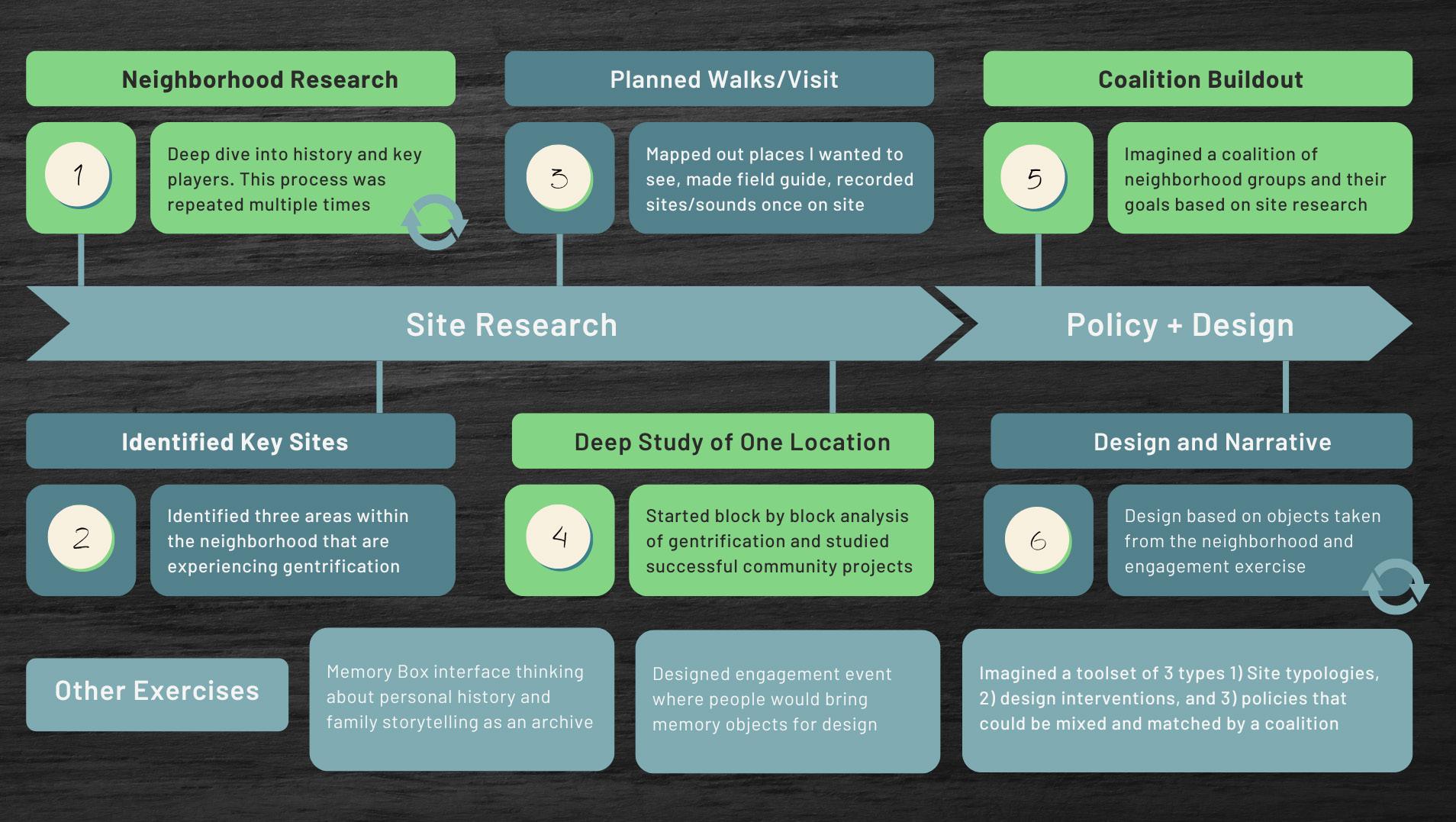
University of Michigan - Fall 2023
The Urbanism’s of Dissent course was part of the final Propositions studio before students embark on their thesis semester. This studio traveled to Paris, France and the surrounding region for a week of field-work where we met with climate activists, artist communes and others looking to explore new ways of living and working in our current changing climate.
Post visit, I chose to dive into one of the few remaining industries that produces in and near Paris—the cosmetics industry—and its impact on the planet. I spent several weeks diving into the ways the local businesses and corporations source and produce their makeup. While they have made some strides towards sustainability, in the end a lot of their efforts come across as mere lip service. The onus to reduce consumption is often thrust on
the consumer and doesn’t offer much room for growth in the corporate realm. I wanted to explore how activist urban strategies on an underutilized site such as the Petite Ceinture could inspire larger systemic changes to how we deal with waste and production in an urban environment. Building on the existing boutique makeup laboratory concept that is sprinkled across Paris from the 12th to the 17th arrondissements, the Lip Service Laboratory stands as a new catalyst for sustainable production in the city. The Laboratory serves as an public hub for the upcycling of cosmetics packaging, functioning as a small scale sorting and processing facility. The site doubles as a manufacturing facility, using modern crafting methods and mass customization to repurpose this refuse, while also serving as an arena for public discourse around upcycling and the environment
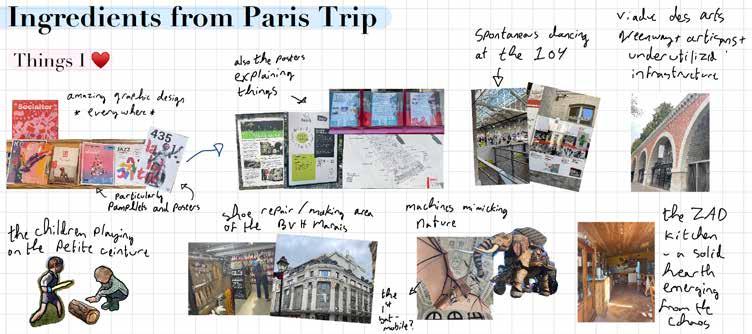


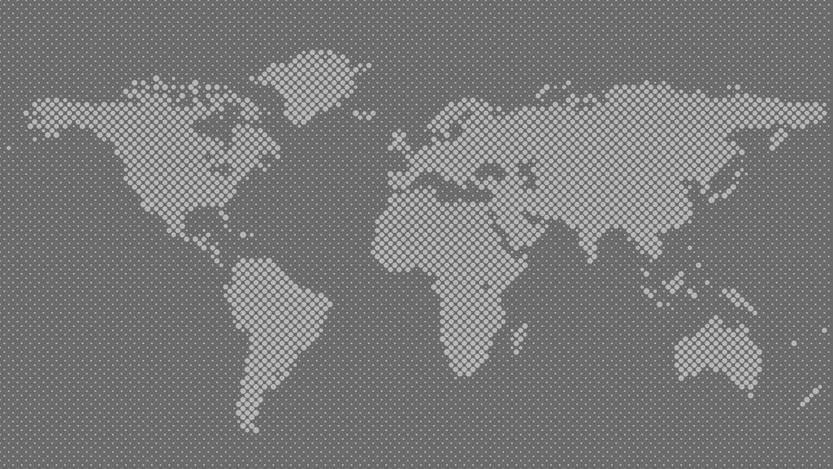
 Below: Field Notes From France Trip, Next Page: Makeup Production and Where Ingredients are Sourced
Below: Field Notes From France Trip, Next Page: Makeup Production and Where Ingredients are Sourced

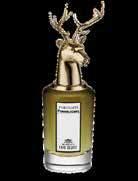


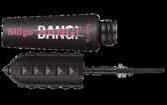
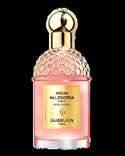


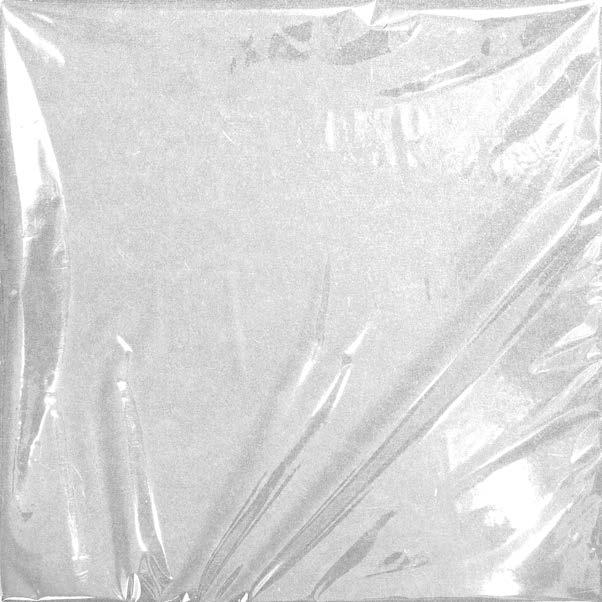


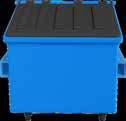









Above: Ideation Collage of Site Adjacencies and Products; Below: Experiential Perspective of Laboratory
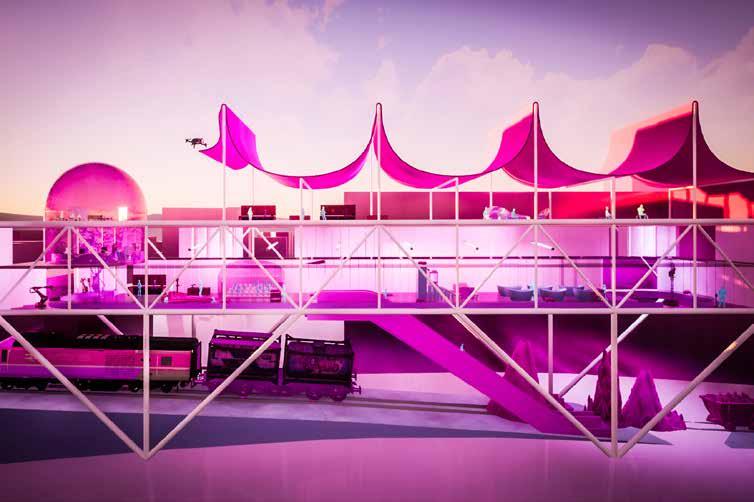
Above: Calculations of Makeup Waste Per Year in Paris; Below: Interior Perspective of Production
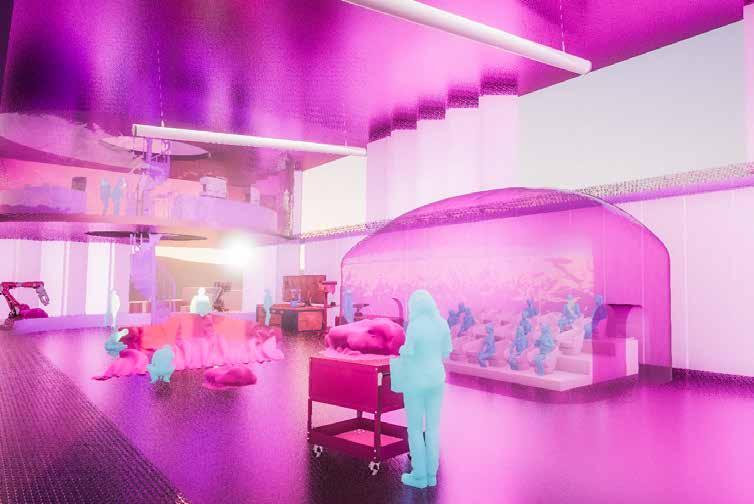

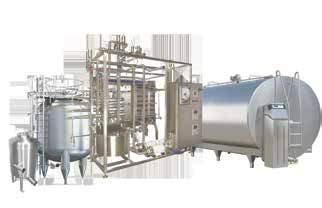


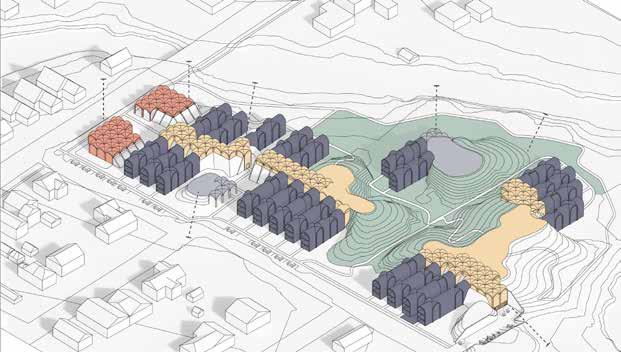




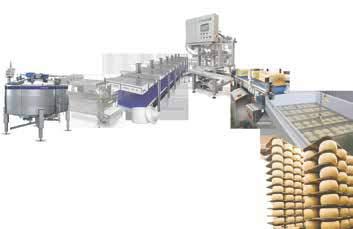

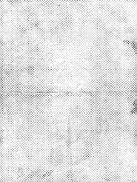


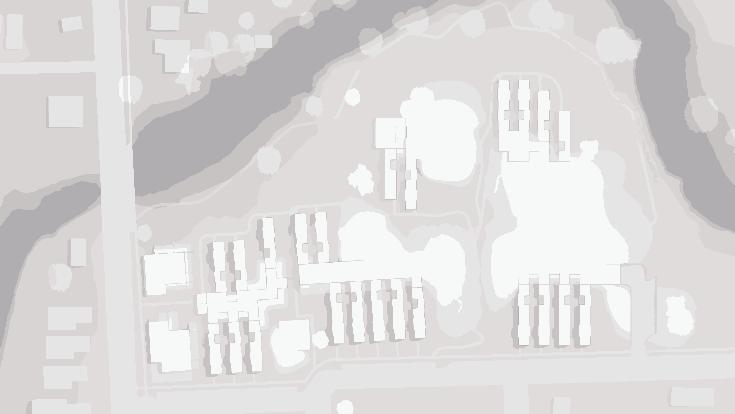

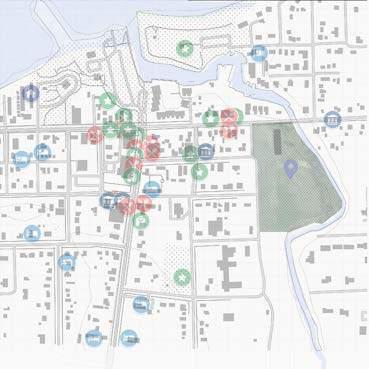
ASSET MAP OF PORT AUSTIN VILLAGE
TEAM TOS SITE SELECTION AND THE “URBAN” AMENITIES SURROUNDING
THE FUTURE HOUSING SITE
WHILE THERE ARE SEVERAL SINGLE FAMILY HOUSES IN THE AREA, THERE ARE VERY FEW MULTIFAMILY HOUSING COMPLEXES WITHIN WALKING DISTANCE OF OUR SITE.
DINING + FOOD MARKETS
HOUSING THERE’S A GROWING FOOD SCENE, INCLUDING AMENITIES SUCH AS A COFFEE SHOP AND ICE CREAM PARLOR. THE AREA IS ALSO HOME TO AN AWARD WINNING FARMER’S MARKET.
LODGING
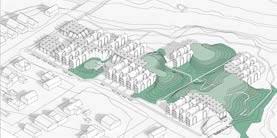
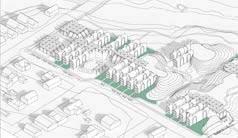
SITE 1: FUTURE HOME OF HOUSING PROJECT
Site Analysis
WHILE THERE ARE SEVERAL SINGLE FAMILY HOUSES IN THE AREA, THERE ARE VERY FEW MULTIFAMILY HOUSING COMPLEXES WITHIN WALKING DISTANCE OF OUR SITE.
RECREATION
ONE OF THE MAIN ATTRACTIONS IN THE AREA IS TURNIP ROCK, A DESTINATION IN LAKE HURON ONLY REACHABLE BY KAYAK. MUCH OF THE RECREATION SPOTS ARE ONLY OPEN IN SUMMER.
SHOPPING
THE VILLAGE OF PORT AUSTIN HOSTS A COUPLE OF STORES SUCH AS AN ART GALLERY, HARDWARE STORE, BOUTIQUE, AND A DIME STORE. HOWEVER THERE IS ROOM TO GROW IN THIS AREA.
MUNICIPAL SERVICES
THERE ARE A COUPLE MUNICIPAL SERVICES IN TOWN SUCH AS A FIRE DEPARTMENT, POST OFFICE, CLERK OFFICE. ADDITIONALLY A PRIVATE AMBULANCE COMPANY HAS A STATION.
and Map
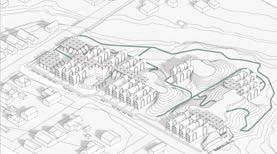
PATHWAYS TO RIVER + BERMS
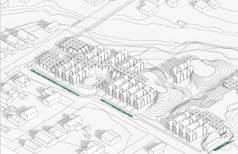
STREET PARKING
Above: Site Strategy Diagrams, Below: Diagram of the Unit Type and Aggregation on the Site
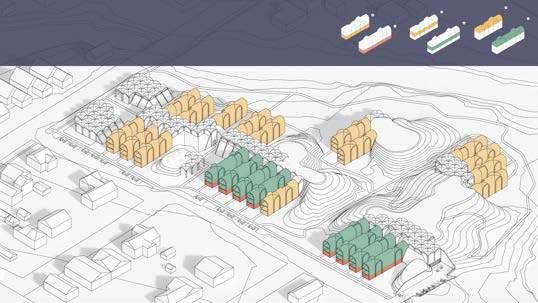
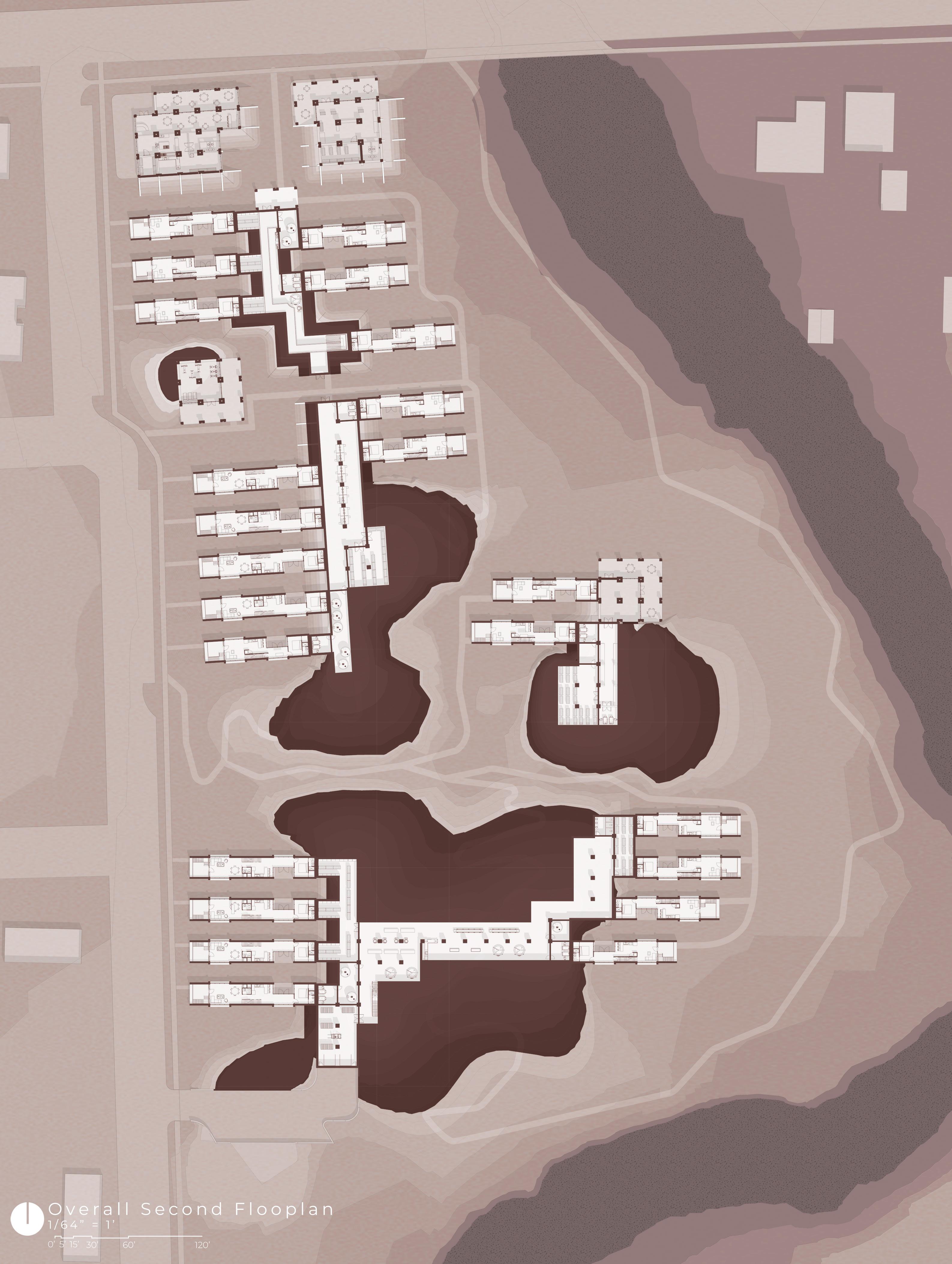
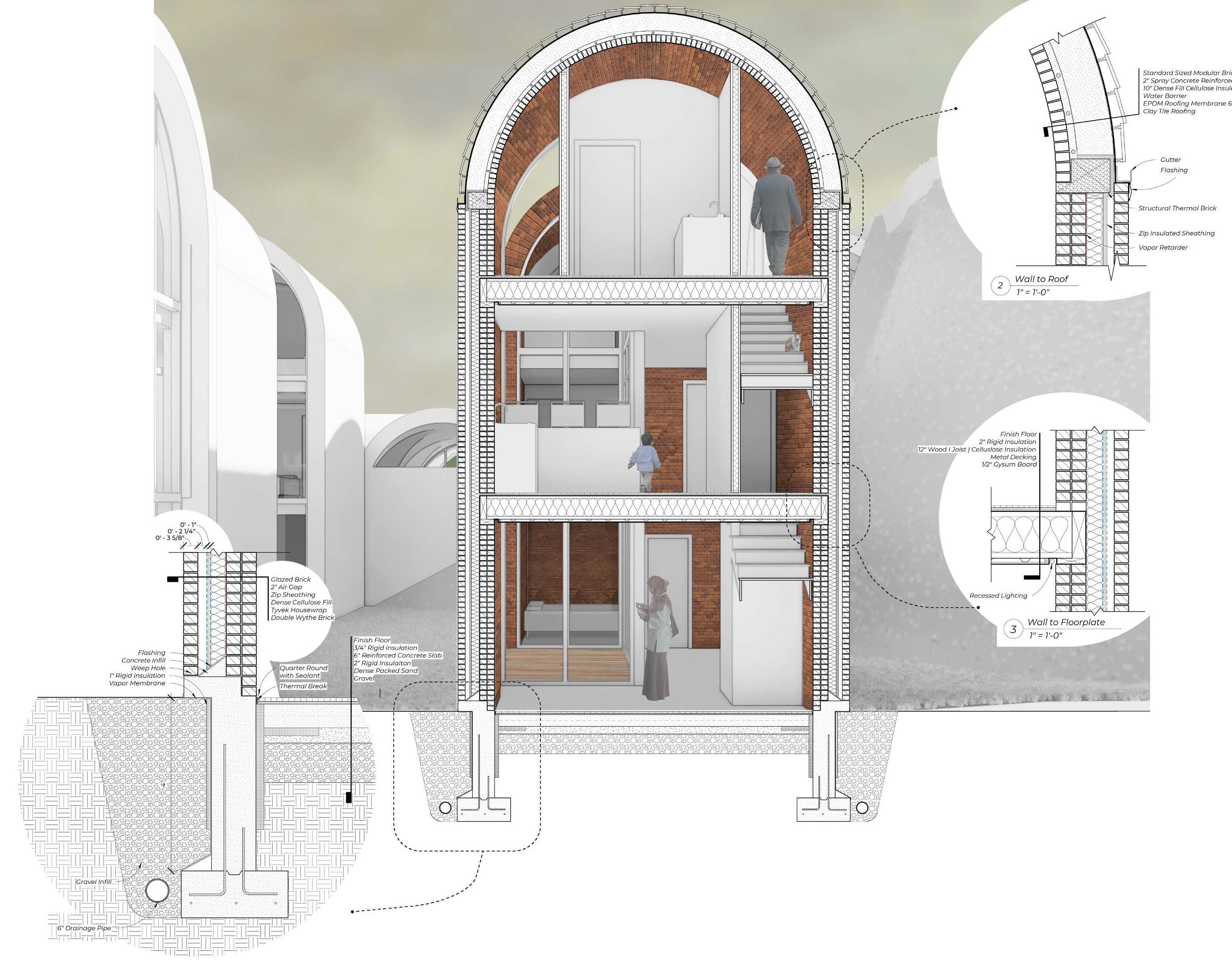
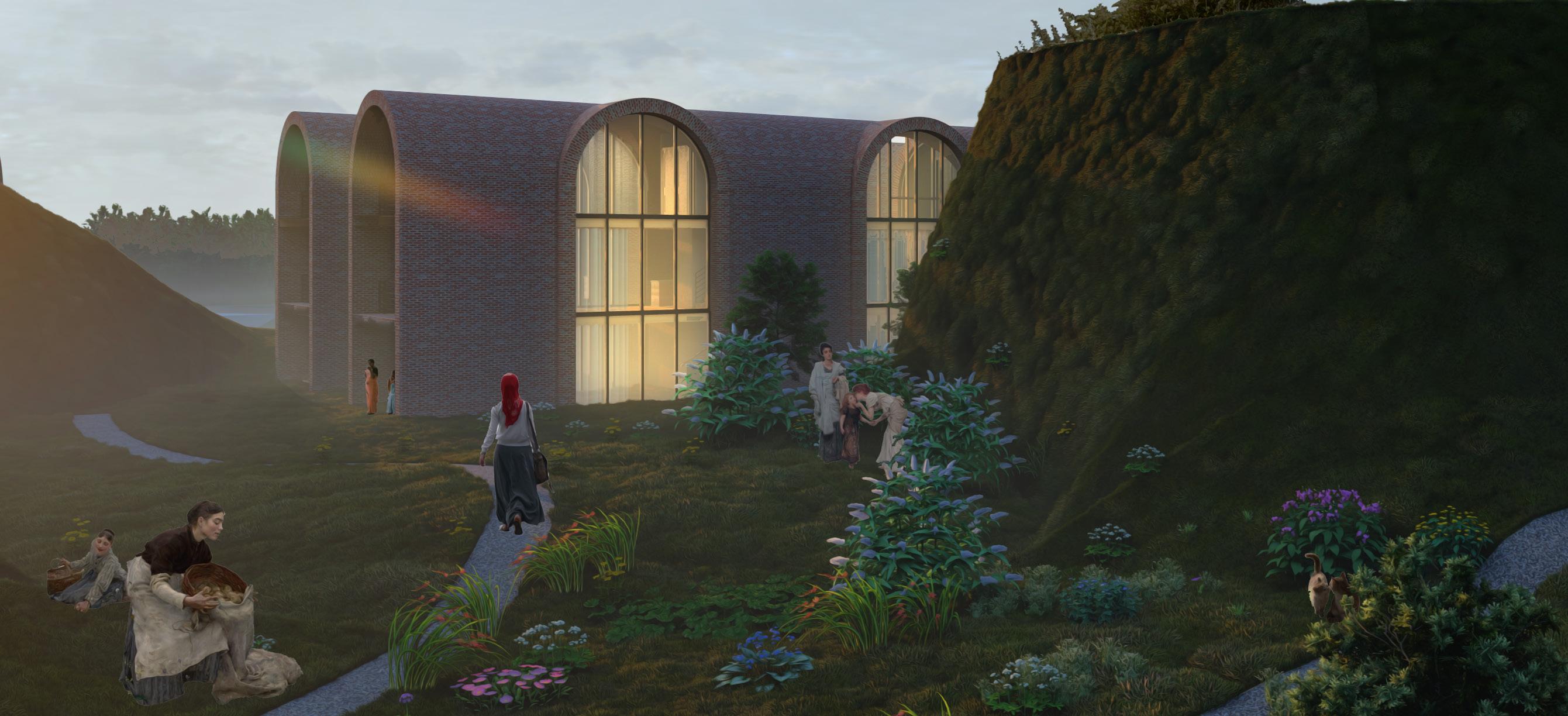 Above: Section of Housing (design by team), Below: Exterior Site Perspective (Sydney’s Work)
Above: Section of Housing (design by team), Below: Exterior Site Perspective (Sydney’s Work)
Graduate School - Fall 2021
This multi-disciplinary elective focused on using new methods of representation and storytelling to engage community members about complex histories. The course focused on the historic Belle Island and its role in the past, present, and future of Detroit. The semester long workshop culminated in community engagement event at the Dossin Great Lakes Museum, through a partnership with the Detroit Historical Society. Teams of two worked together to dissect themes on the island ranging from infrastructure to governance. Our team focused on the regimes of occupation, ownership, and management on the island throughout history.
The goal was to untangle the complicated power structure and turn it into a more digestible exhibit. Five categories emerged—Public Agencies, Non-Profits, Foundations and Funds, Community Groups, and Activist Groups—with public agencies having the largest stake in the island and activists the least. At the event we invited visitors to write where they saw themselves in this structure; we learned the current governing body does not always allow room for local opposition to be heard on such a public site. This experience left me wondering... In what ways can planners collaborate to offset this power imbalance and lift up community voices?
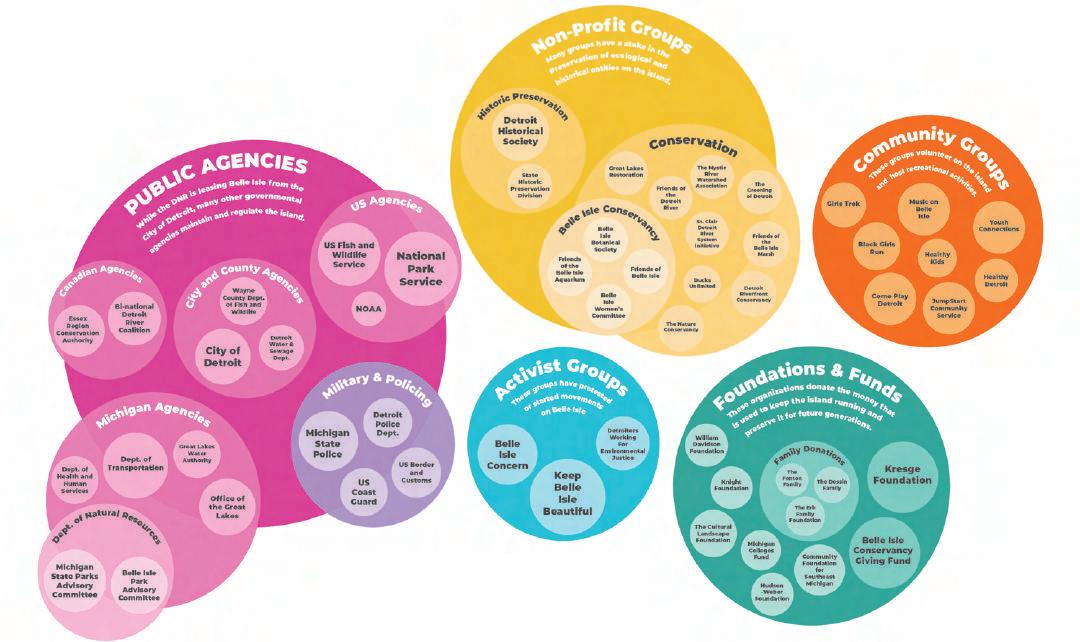
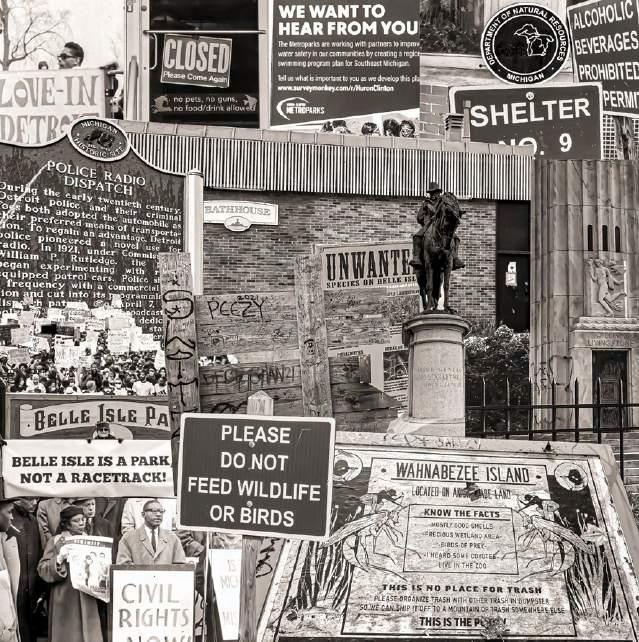
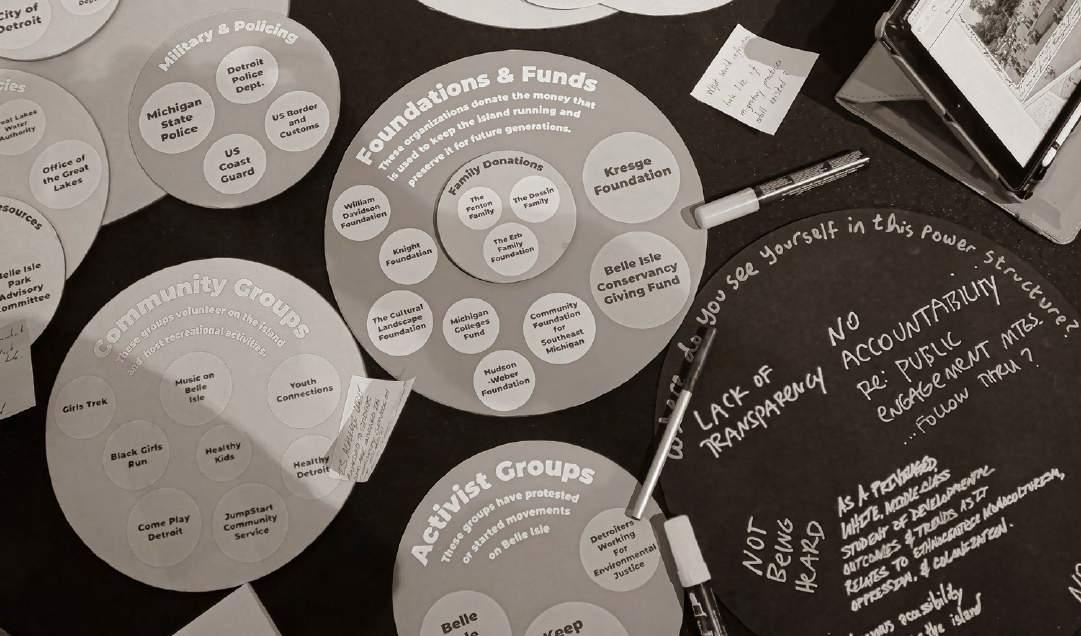 Maria Arquero de Alarcon’s
Left: Power Structure Diagram
Right: Dynamics Collage
Below: Event Installation
Maria Arquero de Alarcon’s
Left: Power Structure Diagram
Right: Dynamics Collage
Below: Event Installation
University of Nebraska - Spring 2020
This undergraduate studio was tasked with constructing a building withing the shell of an existing structure located along East Warren Avenue in Detroit. We first started out by exploring existing literature about the community like U of Detroit-Mercy’s Restorin’ East Warren report and other stories my professor shared as a former Detroit resident/ owner of the site. In addition to this design, I also did a deep dive into the funding feasibility in a parallel real-estate class that semester.
Sew Warren is a mixed-use community building that includes a sewing trade school, a community workshop space, an affordable boutique, and artist-in-residence style living. Designed to bring back the trade of sewing,
the school and community classes will help jump start a new industry in the once thriving Morningside district. The goal after completing classes is for community members to eventually start their own business in tailoring, fashion design, upholstery, etc. The form was inspired by the intricate curves/folds of fabric used for sewing. In order to draw light into the dense shell, curved sawtooth windows are oriented North that mimic the curves of the exterior. Each floor features strong, frosted plexiglass strips that allow light to seep all the way to the basement floor. The building works in conjunction with the program to promote the idea of making good, quality products by hand and repairing what you already have versus throwing items away
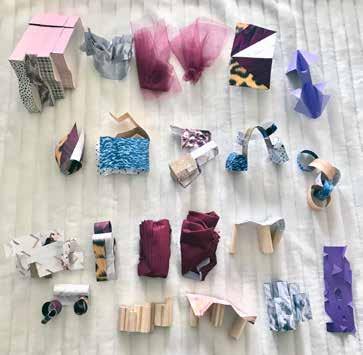
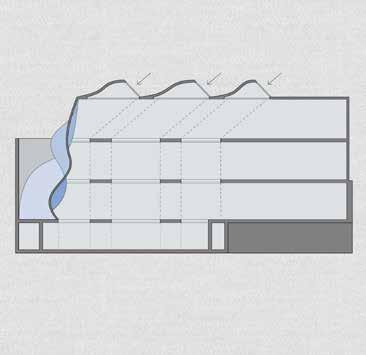
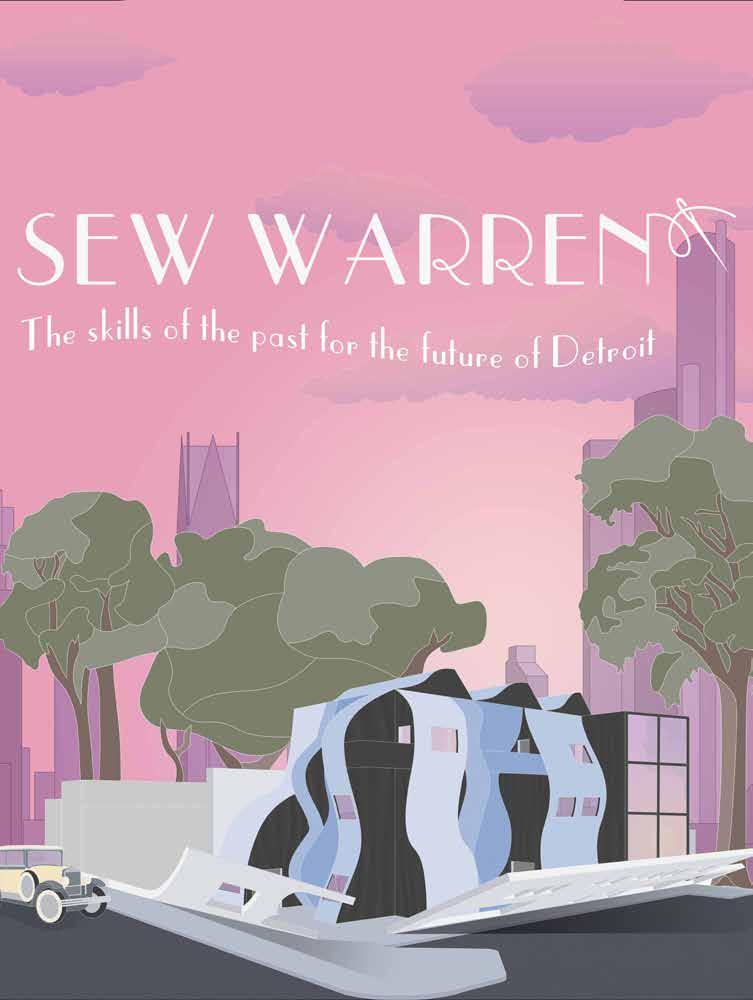 Left: Form Exploration Models, Right: Light Diagram, Next Page: Perspective inspired by vintage posters
Left: Form Exploration Models, Right: Light Diagram, Next Page: Perspective inspired by vintage posters







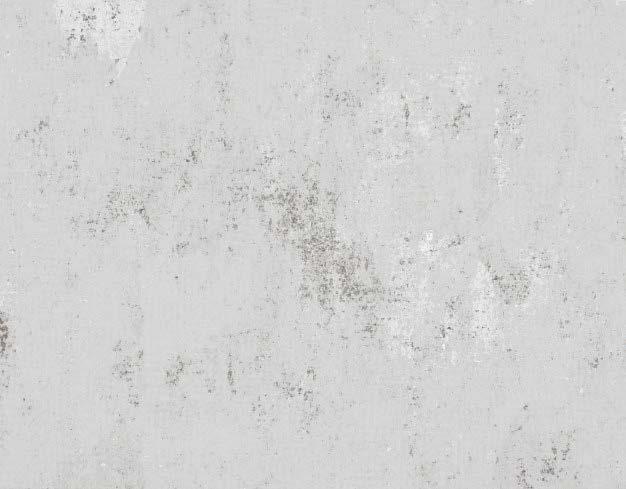
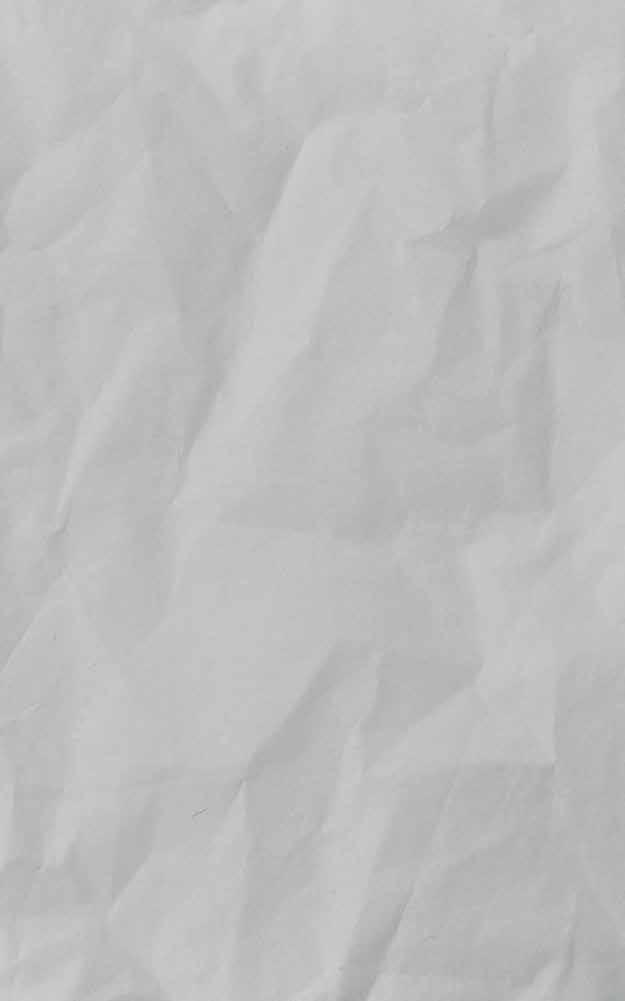
As a planning intern at Teska Associates Inc. I was introduced to a wide spectrum of community engagement and planning projects across the Chicagoland area. With the guidance of mentors on the Teska team, much of my work centered around multiple stages of a comprehensive planning process, anywhere from mailed postcards to social media posts and to the boards used to gather feedback for plans at events as well as the design of the actual plan documents. In addition I also had the opportunity to learn about the early stages of developing a Tax Increment Financing District.
This year I also helped develop a workflow analysis of Social Pinpoint, a new tool Teska is using for community engagement. This workflow and template was meant to lower the barrier for entry of associates engaging with the tool and allowed for more seamless reporting to clients as well as the general public.
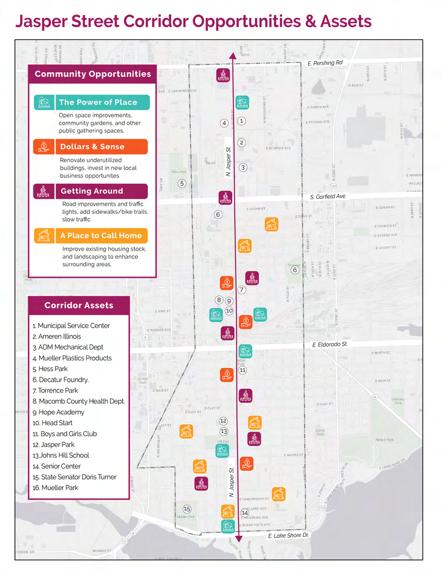


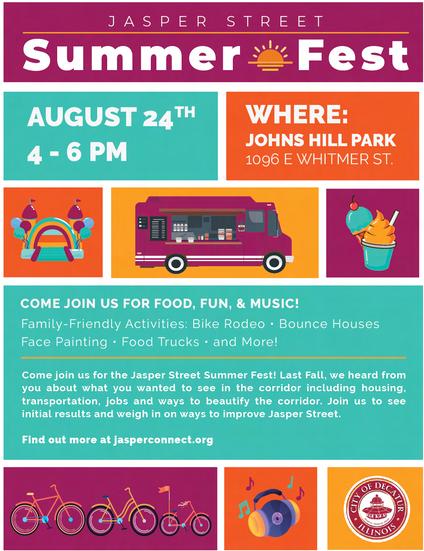
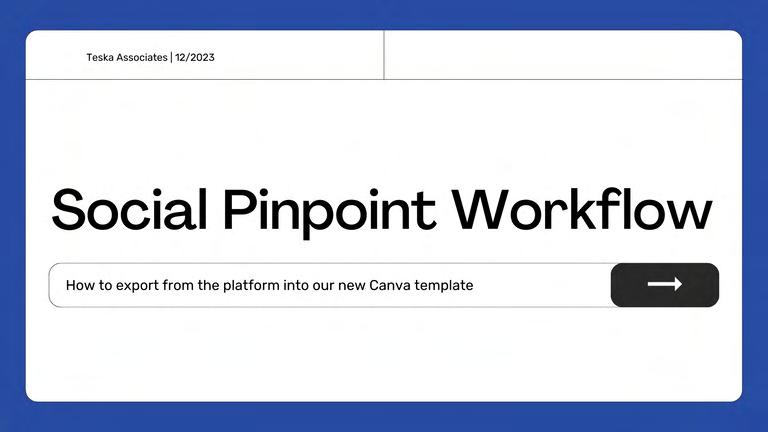

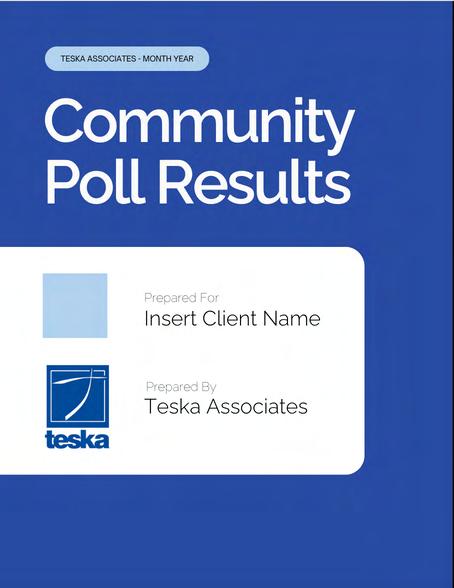
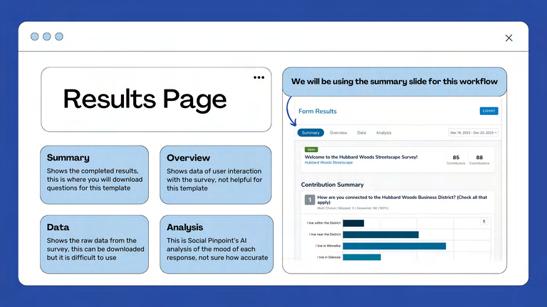
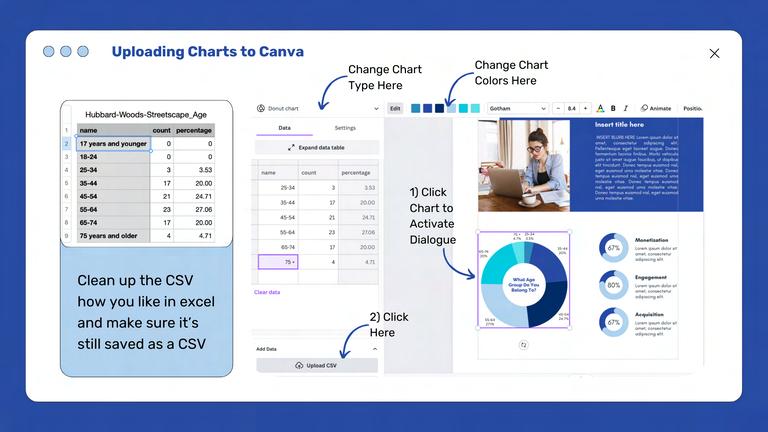



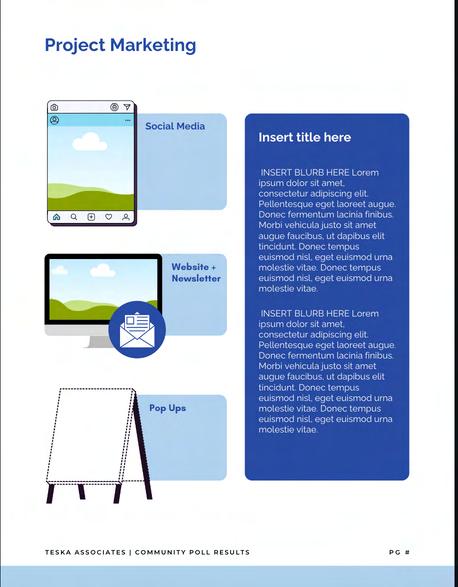

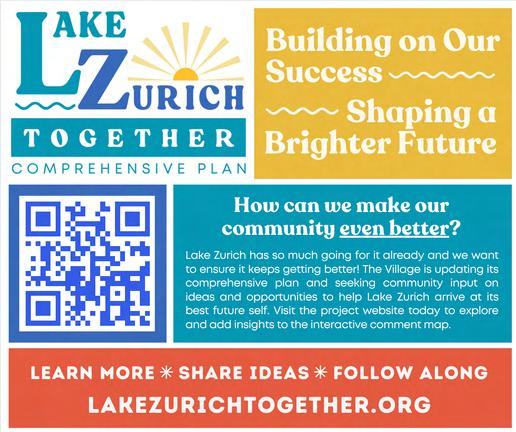
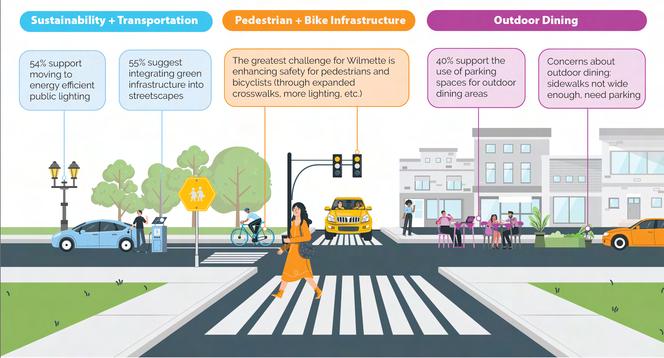
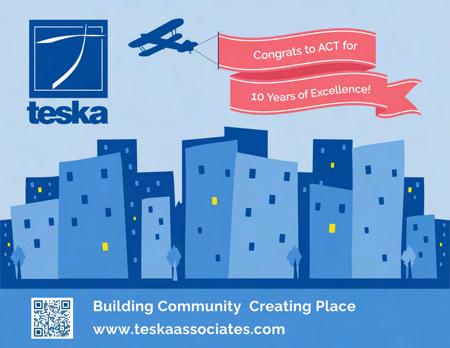
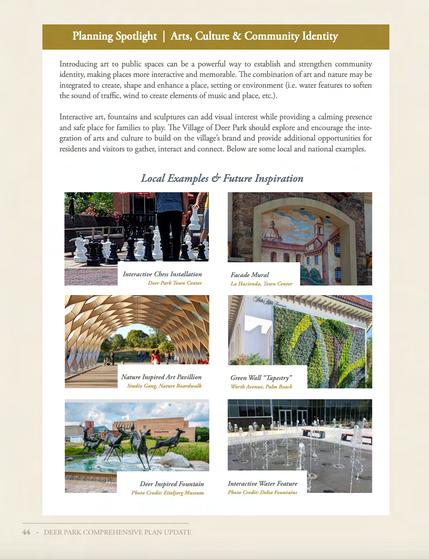
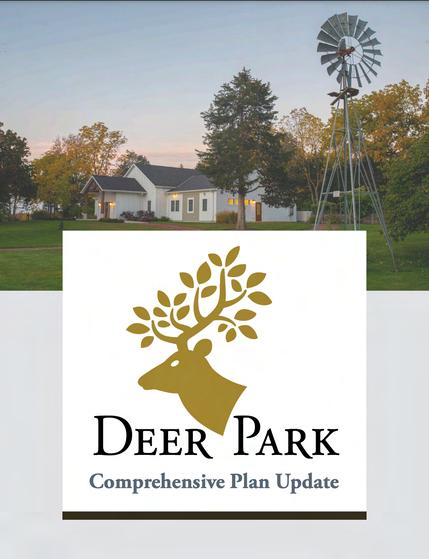
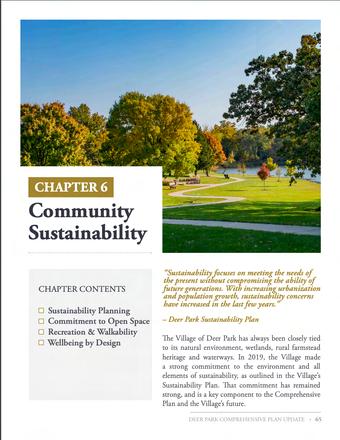
Graduate School - 2022
The Dow Sustainability Fellowship is a funded opportunity for graduate students work with a client to tackle sustainability through a multi-disciplinary lens. Our specific client was the Energy Equity Researcher’s Collaborative, a group of researchers from across many sectors of government, academia and the private sector. Our project supported the development of internal processes and infrastructure, helping the EERC form a cohesive coalition for facilitating standardized energy equity metrics.
To support the Collaborative’s organizational process development, we conducted one-on-one membership interviews with 30 EERC members to identify their shared needs and aspirations for the Collaborative. From there we produced two deliverables: a governance proposal and a network database prototype. Our final findings were presented at the 2022 Dow Fellows Symposium. Below is a breakdown of our multi-disciplinary team and to the right is a diagram of our systems thinking approach.
In
Project Team Dynamics
Our team came from 4 different colleges at the university and many of us were pursuing dual degrees
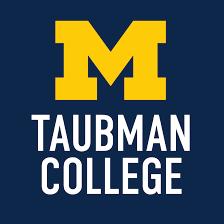
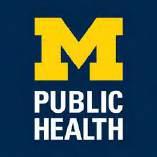
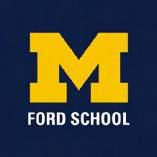
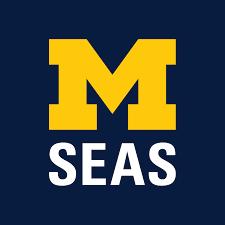
Do you see any barriers that are hindering successful collaboration?
Conducted 30 Interviews of EERC Members
How do you think the Collab can best partner with BIPOC/Frontline communities?
Compiled Results into an Executive Summary