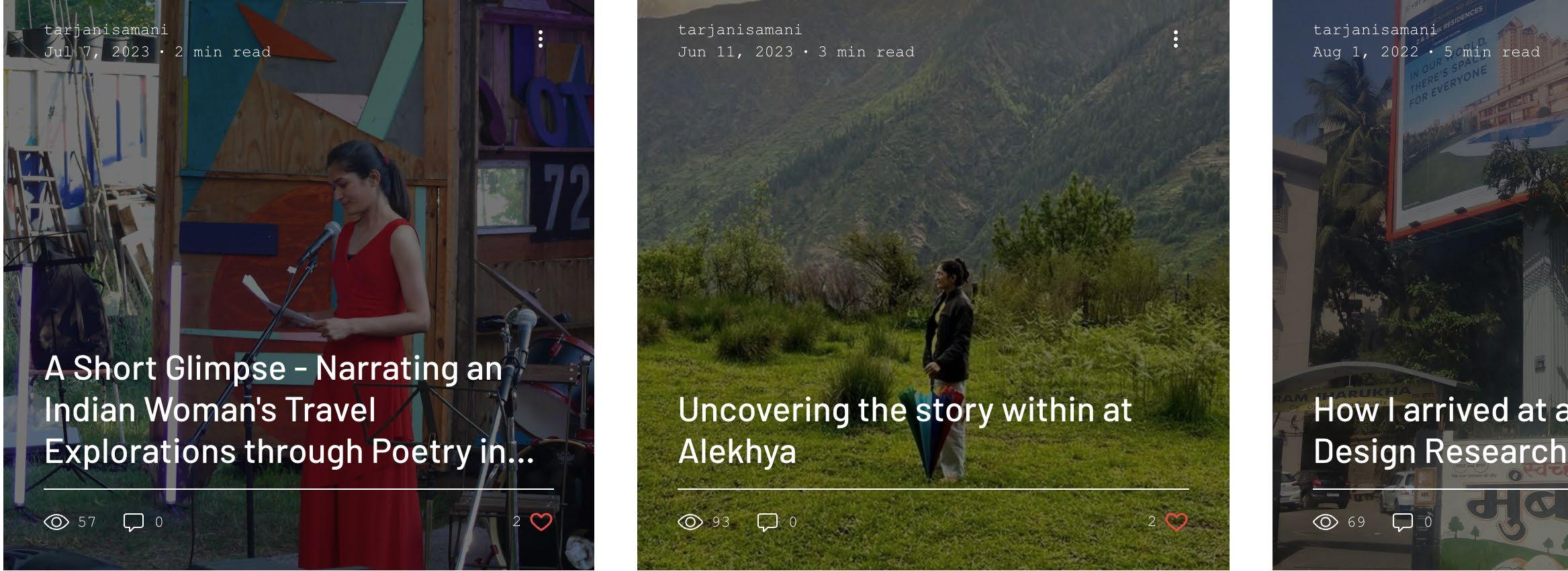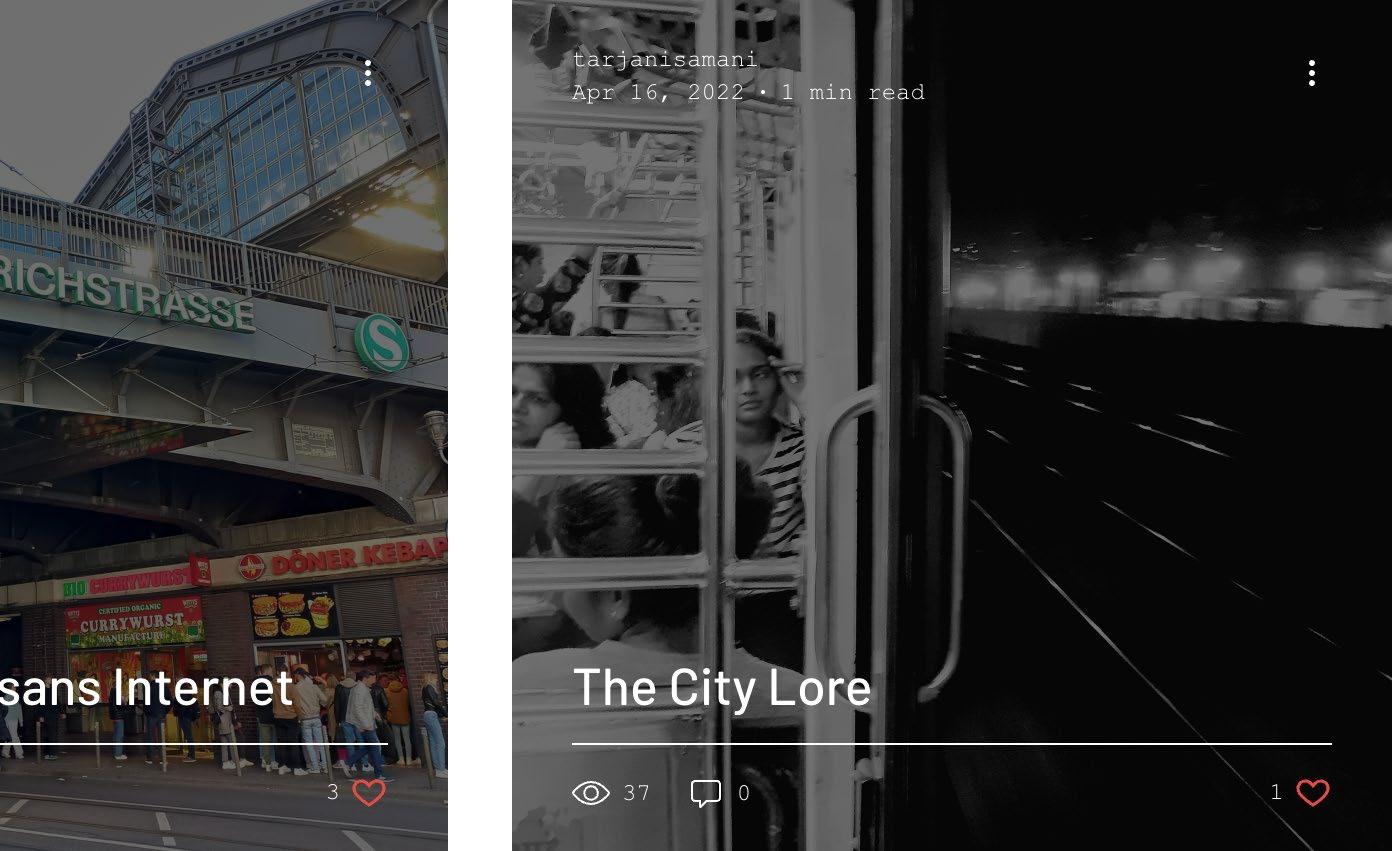
A brief compilation of editorial works by Tarjani Samani

And the imaginations we dare to enlive shape our reality

PS: Hope someday I can build a meaningful monumnent

monumnent out of the bricks that are my words












A brief compilation of editorial works by Tarjani Samani

And the imaginations we dare to enlive shape our reality

PS: Hope someday I can build a meaningful monumnent

monumnent out of the bricks that are my words










A travel journal for a young and dynamic grass-root level organization. The intent of this booklet was to write about the architectural travel journey of students who have come together from various design colleges across India. The booklet had to be crafted in a manner that even the general audience would absorb the insightful experiences of the travel group. Responsibility : The cover page, book layout design and text (7500 words approx.)
Read more on:
https://issuu.com/kaarwan.india/docs/the_bhutan_narrative




https://unbuiltideas.com/2-2/

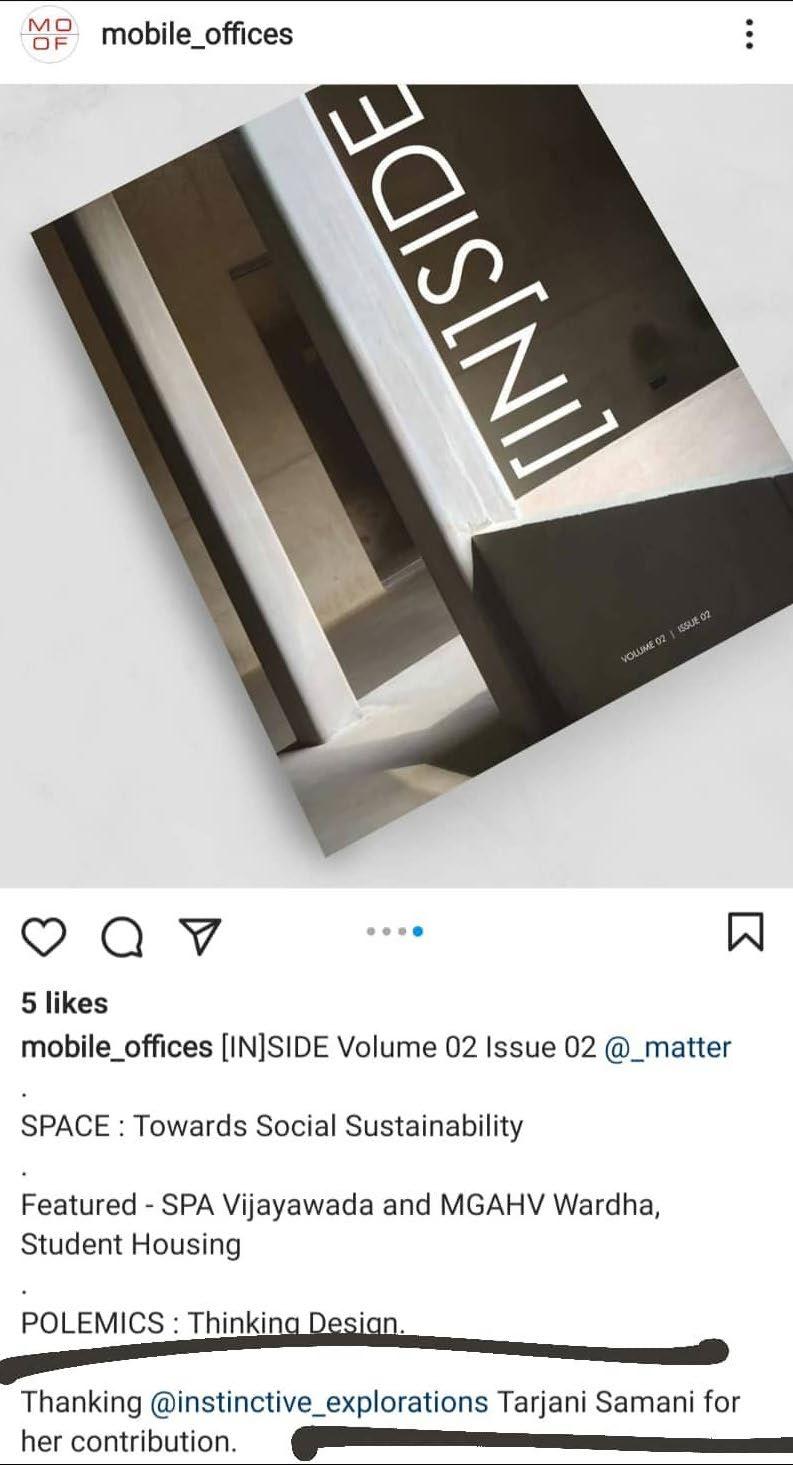
Apart from working as a full-time architect, I have written articles ( in collaboration with the principal architects) for the firm’s website, design proposal pitch and many renowned publications such as Dezeen awards, Matter, Arcasia, World Architecture, etc )



Architecture is an amalgamation of the poetic aspirations of a space, and the social and environmental context to the science of building it. It is a materialized response to our cultural ambitions. The structures built as a response to these notions become a memorable part of our heritage over the years. These buildings and cities form a part of our collective memory in the way we engage with them. In an era where things are produced in an instant, it is the design of our building and cities through which our cultural memory takes form.
In a special collaboration with India Design Forum – Building Debates, curated by Rajshree Pathy and Mrinalini Ghadiok, we speak with Abha for a glimpse into her personal narrative, and thoughts on matters concerning the design of our built environment. The IDF debate sessions have been specially curated to have an inclusive conversation. “The idea germinated from many conversations over the months where we found ourselves repeatedly questioning; what builds the blocks of architecture. So we thought – let’s fearlessly question the mechanisms that make Architecture relevant today.” shares Rajshree Pathy and Mrinalini Ghadiok.
Read more on: https://www.designpataki.com/the-role-ofthoughtful-design-with-abha-narain-lambah-in-collaborationwith-idf/
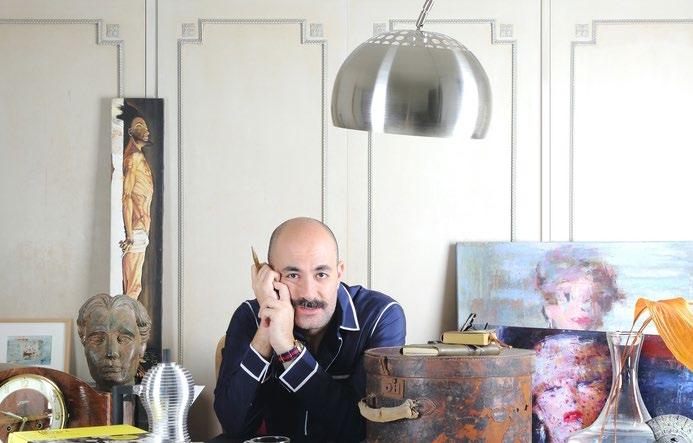

The Indian digital platform Design Pataki, based in Mumbai, dialogues with the Lebanese architect Richard Yasmine, who explains why so many of his collections are inspired by the socio-cultural context in which they are conceived.
He often translates the emotional experiences around him into design objects, which in turn, arouse a multitude of emotions in their viewers and envelop them “in a visual experience that is part reality and part fantasy. Designing these objects is a personal process through which Yasmine responds to the socio-cultural dynamics which surround him,” the author Tarjani Samani writes. Yasmine’s work manages to convey an allegorical air, as in the Wake Up Call collection of table lamps resting on abandoned birds’ nests, which transmits a sense of environmental awareness. Dreams and visions materialise into tangible objects in his skilled hands.
Read more on:
https://www.salonemilano.it/en/articles/magazines-world/ designing-cause
https://www.designpataki.com/lebanese-designer-richardyasmine-on-designing-for-a-cause/



Ikai Asai is a handcrafted home decor brand whose product offerings centre around the table, and vision is realised as a global community movement towards contemporary artisanal living. Officially launched in January 2020 at Maison et Objet, the brand has swiftly garnered critical global acclaim for bringing into limelight the diverse hidden craft techniques of India. In the midst of the increasing globalisation of design aesthetic, CEO Kanupriya Verma aspired to explore the traditional crafts belonging to different regions in India. For her, infusing this myriad local craft aesthetic with a fresh contemporary global outlook is the central brand ideology.
The philosophy of collaboration is deeply ingrained in Ikai Asai’s recent collections. For the team, these artisanal narratives are a means to contribute towards a sustainable lifestyle. It takes inspiration from the aesthetic language of Indian crafts and blends it with contemporary design language. The result of these collaborations results in refined eccentric pieces which then appear resplendent and timeless. In the recent four standalone collaborations, the brand has collaborated with various architects, designers, artists and craftsmen from across the country. These collections are a conceptual ode towards the spirit of the various craft techniques it embodies.
Read more on: https://www.designpataki.com/dp-cult/exploring-contemporaryartisanal-living-with-ikai-asai/



When one glances through the architectural developments of the 20th century; the buildings designed by Geoffrey Bawa cannot be missed. The Sri-Lankan architect infused local soul into the modern movement that was flourishing all over the world. Spaces designed by Geoffrey Bawa, an Aga Khan Award recipient, still reflect a timeless charm as if they reside in the past, present and future simultaneously. They are strongly rooted in the cultural and ecological landscape; effortlessly marrying the traditional building craft with international aesthetic. For him, the art of space-making involved a careful crafting of design elements with a sensitive approach to curating the spatial experience of the resulting built-form. His intrinsic ability to root the spaces in their local context has been critically acclaimed and published at large across the globe.
“A building can only be understood by moving around and through it and by experiencing the modulation and feel of the spaces one moves through – from the outside into the verandah, then rooms, passages, courtyards. Architecture cannot be totally explained but must be experienced.” – Geoffrey Bawa
Read more on: https://www.designpataki.com/now-stay-in-these-timelessgeoffrey-bawa-properties-in-sri-lanka/
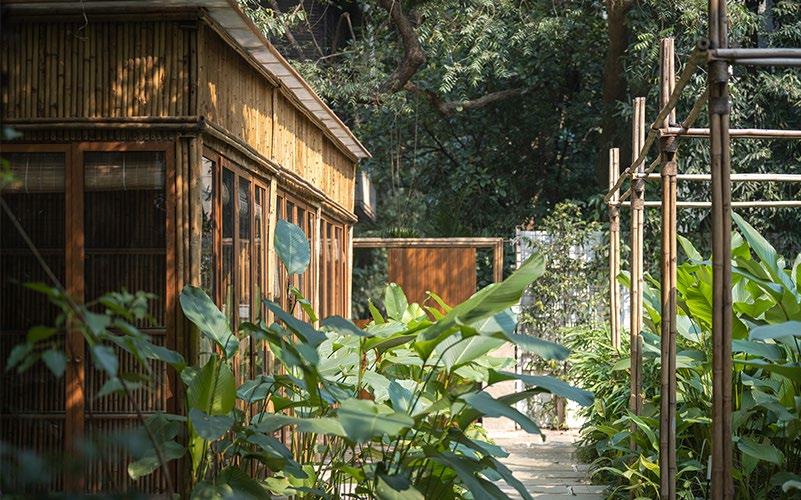


The sustainable bamboo wall subtlety infuses warm texture into meeting zones. Even the base of the table reflects similar panelling and thus brings forth a continuity in the design language from the
to
zen
Tucked in the spirited neighbourhood of Bandra’s Carter Road, a meditative sanctuary takes shape as a calming respite for the city dwellers from their fast-paced lifestyle. Dubbed Mahati Wellness, the space in visuals and function instantly becomes a destination, much beyond the limitations of the various lifestyle and wellness venues in the city.
At Mahati, one can experience effortless sync between spiritual approach towards wellness with a soothing design incorporating natural textures. Designed meticulously and meditatively by RAD Co+Lab’s team of Aashna Shah, Ruchir Jain, Raj Kachalia and Siddharth Bapna, Mahati Wellness resonates with the timeless charm of comforting natural hues in contrast to the stark grey urbanity of the city around. Entering this tranquil space slows down one’s mind almost instantly and prompts one to connect within. While there are many fitness spaces in the city, Mahati’s soulful approach encapsulates the idea of healing on a more profound level.
Read more on: https://elledecor.in/article/inside-mahatiwellness-bandra-mumbai-by-rad-co-lab/



various
between
and
Envisioning India beyond its urban landscapes is incomplete without acknowledging the vast repository of building crafts. An ode to these practices and community spirit comes to life through the bamboo pavilion at the Surajkund Craft Fair in Faridabad by atArchitecture.
The pavilion’s bamboo lattice is akin to the threads of a handloom fabric crafted by rural women. Avneesh continues, “When the pavilion is lit in the evening, it is reminiscent of cane lanterns that are usually found in Northeastern homes.” Its triumph is rooted in a democratic ethos as the architects and 90 Northeastern craftsmen have collaboratively designed and built the bamboo structure, a material prevalent in Northeast India and neighbouring countries, aligning with its continued use and techniques in the region. “The bamboo joinery details were developed with artisans and many decisions were made on site as the building was being constructed, with an emphasis on local collaboration and craftsmanship,” they assert, signing off, underlining the profound impact of architecture in uniting diverse landscapes and narratives.
Read more on: https://elledecor.in/article/atarchitecturedesigns-pavilion-in-faridabad-for-the-surajkund-craft/

The simple earthy material palette succeeds in emoting a heartfelt, versatile and sustainable response for this quaint holiday home. Seen here is an old existing table coated with coconut oil, artwork by Caterina and chairs from Fabindia. The old concrete mixing bowl on the dining table was also sanded and coated by Caterina; Photography and Styling by Caterina Rancho


pavilion showcases eight indigenous handlooms from various tribes and astutely bridges the gap between urban design and rural craftsmanship through simple yet rich architectural details. Photography
A tranquil escape: German designer duo’s spirited experiment of crafting an earthy holiday home by the sea
Recently, the designers Caterina Rancho of Caterina Rancho Interior Design and Jan Gerlach of Thingk-Design ventured into renovating a 1,991 sq ft holiday home at Varkala, an undisturbed oasis in Kerala. Crafting this eco-attuned property marks the beginning of an experimental journey for the two in India.
Based in Germany, Caterina has always cherished memories of her brief travel across India’s vivid landscape. The rich palette of colours has sparked her imagination for over a decade. Elated to discover that her friend Marlon Fronhofer was giving her full creative freedom to renovate his holiday home, Caterina also convinced Jan, a product designer, to come on board. Together, they brought this space with a serene demeanour to life within a challenging span of one month.
Walking towards this holiday home does not make one feel like they are leaving the lush greenery and sea behind, rather the designer’s harmonious approach with the context results in experiencing effortless continuity from the unbuilt to the built. For the designers, merging a decluttered visual language with the traditional material palette inspired by the Indian landscape was intrinsic to the design concept.
Read more on: https://elledecor.in/article/atarchitecturedesigns-pavilion-in-faridabad-for-the-surajkund-craft/



AlUla’s vision of fostering a collaborative and cross-cultural creative global discourse
How can a contemporary cultural vision seamlessly interweave with the historical tapestry of a UNESCO World Heritage Site? This intriguing thought has manifested itself in part through the Design Space AlUla – a new gallery, archive and workshop space located in the heart of AlJadidah Arts District, Saudi Arabia. The permanent gallery space building with a rhythmic lattice facade has been designed by Giò Forma, a Milanese architecture studio in collaboration with Black Engineering.
Rooting cultural heritage in a contemporary world: Through the ages, the heritage site has fostered the preservation of traditional textiles, regional culinary practices, ancient building techniques, and local communities actively involved in arts and crafts. It has been a fertile ground for indigenous creative endeavours. Facing an unchanging timeless landscape, a fundamental query emerges: How can any development in this environment meet the challenges of the dynamic 21st century, a time marked by seamless travel and digital dialogues?
Read more on: https://elledecor.in/article/explore-designspace-alula-saudi-arabia/

Abstract:
The hypothesis I propose in this essay suggests that a device is no longer a thing/object that we hold in our hands or place in front of us; rather the spatial dimension we will inhabit in the near future resembles the characteristics of a device itself. We will eventually inhabit various devices aka buildings.
While the idea of the Internet of Things, AI, Virtual Reality, smart building, ambient intelligence, and so on seem like cognate subjects – all of them are vast fields individually. This essay introspects on the device-fication of buildings because it takes a position that in the future, spatial design is no longer just a design imagination by the architect or a designer, but rather a collective imagination of various disciplinary branches.
This essay thus explores the Buildings as Devices hypothesis through various theoretical explorations and case studies to open up the discussion around various design aspects of the rapidly evolving techno sphere. What is intrinsic to the entire framework is that it highlights the role of technology as akin to a tool that proliferates the design process to various disciplines. The shift in thinking of space as static to responsive instigates the thought of new techno-spatial elements emerging as the future norm in the design of our built environment.

“Creative, relatable, and engaging. Took us on a journey; we felt like we were there.”



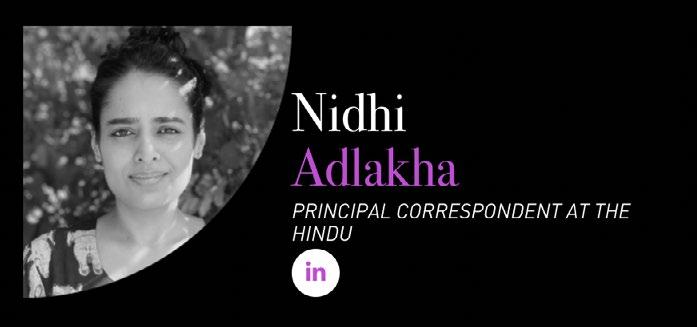

Before diving into this essay, I felt the need to set a creative boundary to guide my exploration. I wondered, “What is the least discussed architectural element I could explore deeply?” Stuck at my desk, I found no breakthrough ideas. So, I decided to take an evening walk. As I wandered, I observed an elderly lady picking flowers within her building’s compound, while I looked on from outside. This mid-rise building, one of the last remaining in the neighbourhood, stood in sharp contrast to the sleek, redeveloped towers across the street. The modern residential complexes, with their high, unyielding walls, exuded a sense of fortress-like seclusion. In contrast, the old building’s compound wall offered a warm, living embrace, inviting both people and nature to mingle freely.
Long before concepts like “green walls” became a design fad, mid-rise residential buildings often featured compound walls that were both poetic and profoundly humane. These walls weren’t the result of any star architect’s ideas or design trends, rather they were crafted with a heartfelt awareness of community life. Observing this compound wall served as a metaphor for me, allowing me to explore and grasp the essence of design embedded in the rhythms of everyday life in the city of Mumbai.
Read more on: https://epistle.co/writing-prize/
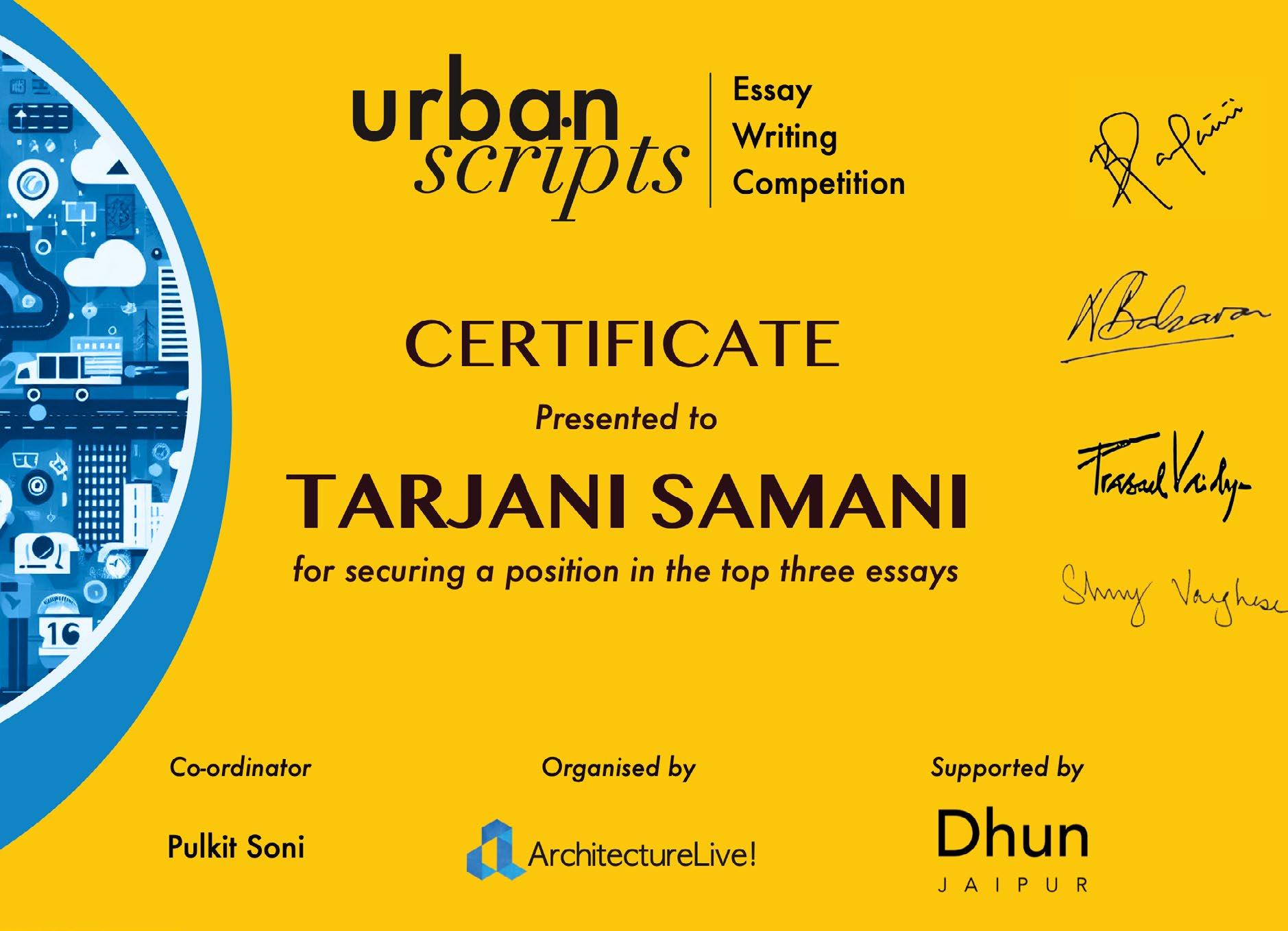

Introspecting on the gap between the Homes we get to live in, the Homes we can aspire to live in and the Houses we actually design
The essay “Introspecting on the Gap between the Homes We Get to Live In, the Homes We Can Aspire to Live In and the Houses We Actually Design” suggests the need for the design fraternity to collectively introspect on the ways through which it can actively engage in a more inclusive and participatory discourse to tackle urban housing challenges. The author takes a personal stand that the discussion on our built environment should invite conversations with a wider stakeholder group while reflecting on her journey as a young architect and resident in the congested city of Mumbai.
Penned by Tarjani Samani, this essay was recognized as one of the top three entries in the UrbanScripts competition.
Read more on: https://architecture.live/introspecting-on-the-gap-between-thehomes/


Read more on:
https://www.tarjanisamani.com/blog https://www.tarjanisamani.com/diagram
