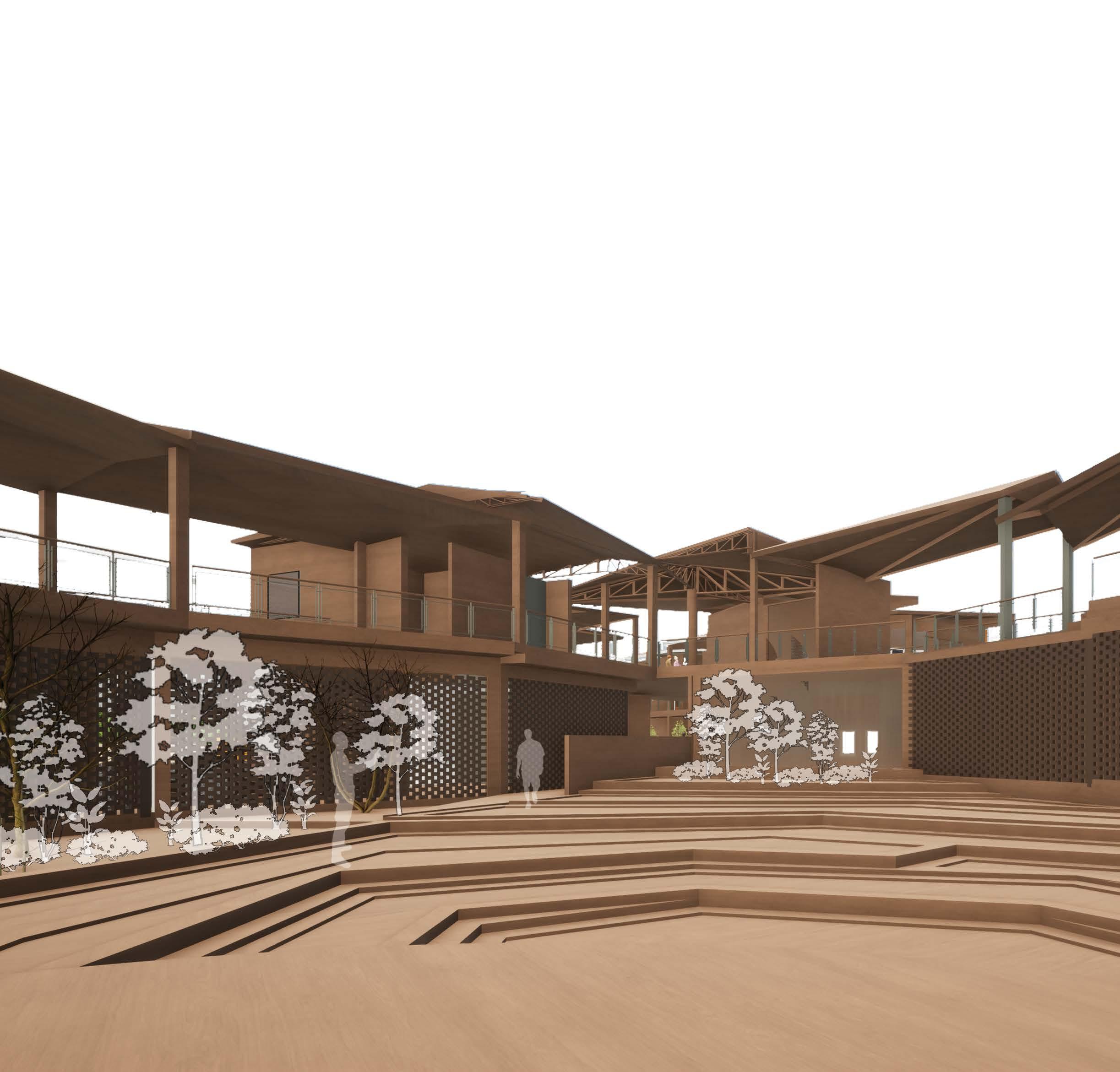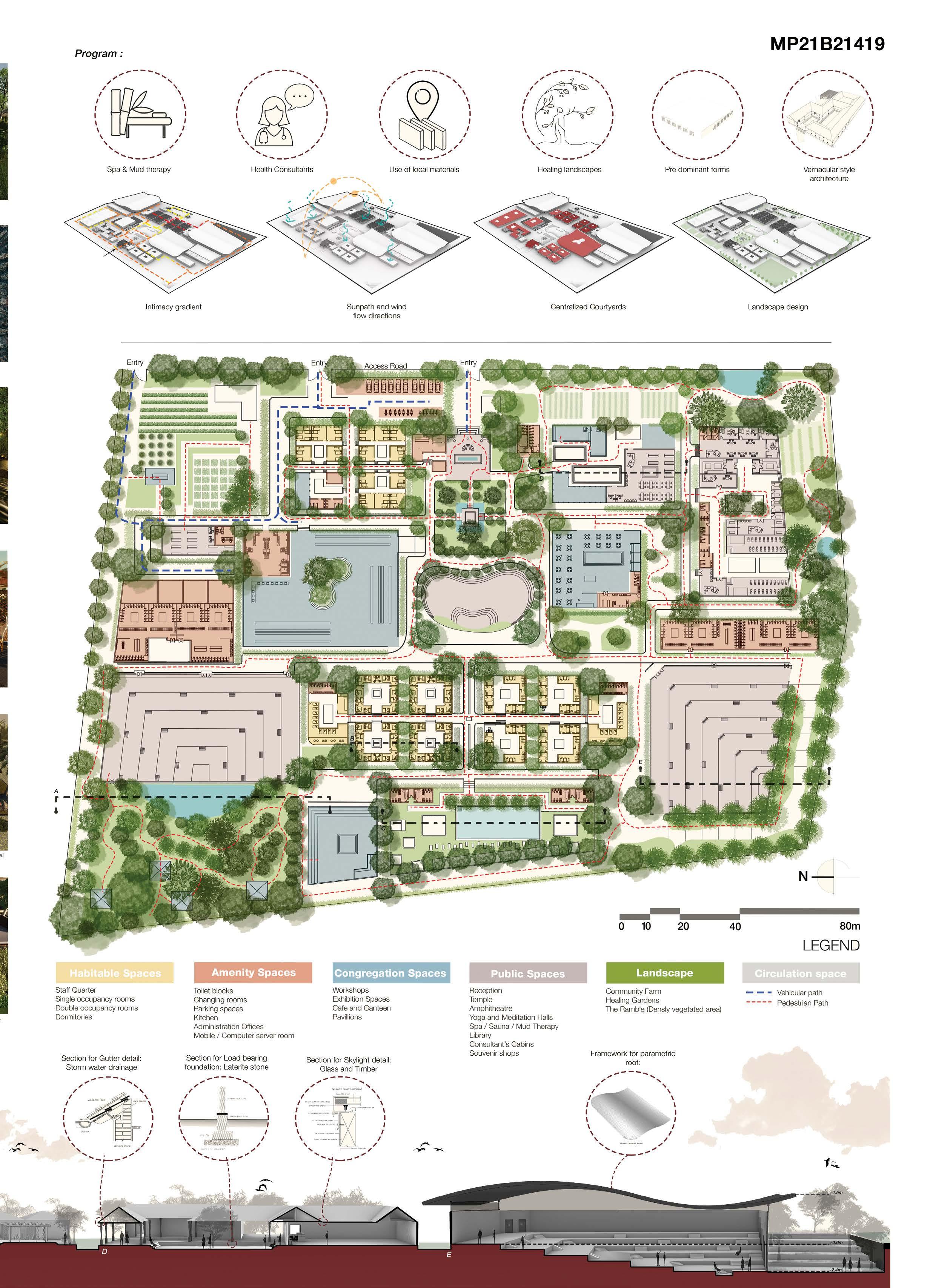

TarunPanjabi
Hello. I am Tarun Panjabi, currently studying in fourth year at Rachana Sansad’s Academy of Architecture. This portfolio is a compilation of my skill set and work in the past 3 and half years. Drawing and sketching out my ideas has always been my mode of communication. Diving deeper into this mode, I have an ex pertise of various digital softwares and representation. I have always been a keen learner and an ambi tious student. I am finding new op portunities to curate more knowl edge and skills.


Education
SSC HSC B.Arch(2019)

Rustomjie International School, Jalgaon
DNCVP’S college, Jalgaon
Rachna Sansad’s Academy Of Acdemy of Architecture, Mumbai
Documentation & Extra curricular
2019
Documentation of world largest handicraft – URU ships in Beypore Kerela
Documentation of Rajabai clock tower Veermata Jijabai Bhosale Udy an And Zoo,Byculla, Mumbai 2020
COA - Excellence in documentation of Architectural heritage - URU ships , Beypore
Heritage revival exchange program with architecturaldepartment of Hogeschool , Rotterdam 2021 MasterPeace - A Meditation & Yoga Retreat Center Design ChallengeArchmello 2022 Reschool 2022 - Volume zero
Habitat 2.0 - Archmello
Skill Set
Autodesk Revit
Autodesk AutoCad
Adobe Photoshop
Adobe Indesign
Adobe Illustrator
Trimble Sketch up
Rhinoceros
Twin Motion
Lumion
MS Office
Sketching
Presentation
PORTUGESE
CO-LIVING
ARCHITECTURAL
THE PARADOX TOWER
ARCHITECTURAL
CRECHE INTERIOR DESIGN
REALM
PORTUGESE CONSULATE

The design is of the portugal consulate in goa. It holds various functions for the local public, the offices and facilities for the staff working. This design of consulate is inspired by the portugese culture which contains a variety of music and dance forms .The portugese embassy here is a symbol of unity as the form appears to be a whole unified mass with voids to create a intresting form. The rhythm that people of portugese experience while in their culture is something i wanted to encorporate in my form.These functions are laid out in the form of a grid format which is formed according to site conditions and the climatic factors. The grid is placed in a way that it creates several offsets and these offsets make exterior pockets of different scale and size.


Site analysis with reference to context around the site ,climate and vegetation in and around the site
SITE ANALYSIS
Form development according to wind direction,site edges and fucntional placement

Site surveying with respect to existing landscape conditions and site views
Form analysis consisting of movement lines , conception after entering the site
Finalized form embracing horizontal and vertical interaction and punctures for green spaces





FOR

Project aims to design a facility that will help aspiring actors pursue their dreams for success & stardom – that offers them shelter, convenience & opportunity: a transitional facility which provides short-term co-living. The place has been treated as minimum build and maximum green reflecting the emotions and experience that a normal person as an actor must deserve apart from his professional life. Bodies get linked to different emotions while moving through spaces . Hence the culture that site creates will evoke different emotions individually through past.


Funtions
Green pockets on site created such that from every point you over look a green

GROUND FLOOR PLAN-











The porject was intended to design a mised use hight structure catering to mulitple functions like residential and commercial containing offices, dorms,patient rooms,daycare,laundry. These functions were included because of context study which includes major hospitals along with Tata .wadia and based on user analysis done on site.Hence it was important to maintain privacy for all users right from patients to people having flats in the structure.it was important to maintain a connect of public functions across levels and hence this my attempt includes a major play of mass and void.







CRECHE INTERIOR DESIGN04
ARCHITECTURAL DESIGN SEMESTER 7 GUIDE- AR.KETAKI GUPTE SITE- BORIVLI GROUP WORK
‘Spending the day in solace of nature’ is the theme taken up for this interior de sign project of a Creche. The design considers children of age group 0-5 years. The design has various elements taken from the nature like forests, vegetation, caves, mounds, day and night ,etc. All these elements are translated into design using play equipments, ceiling planters, wall papers, seating, etc. The design connects a younger one to nature and the individual feels like spending the day in outdoors even in such a compact space. The Creche Area designed caters to various func tions like waiting area for parents, reception desk, storage spaces, play areas, compact sleeping modules, pantry space, washroom, etc.






05 WORKING DRAWINGS
ARCHITECTURAL REPRESENTATION DETAILING SEM VI GUIDE- AR.SULAKSHANA BHANUSHALI SITE-BATTERY PARK,NYC


PUBLIC REALM PARK













Uru, one of the largest Handicraft in the world. The entire Ship including it’s inner Ribs and outer covering is made and placed by Human hands. The wooden dhows that sail the oceans near the UAE and Qatar are a sight of magnificence. Known as the Fat boat’ in the local language, these ships are sold for a price of 10 to 12 crores. Built out of timber, these ships take about 2 to 3 years to build and about a year to get licensed by the Government. This art of ship making is passed down from generation to generation. Built by around 25 to 40 men these ships sail the waters of Arabian sea since the long lost time and have been used by Arabs as trading ships in the past. of documented plans or technical drawings, Here is an attempt of capturing the beauty and complexity of the ship.







PORTRAIT


