
graphic designfolio /24

book design for project capability
A marketing document showcasing our best project work.
The small ‘pocket’ size of the book was decided to make it a portable takeaway product.
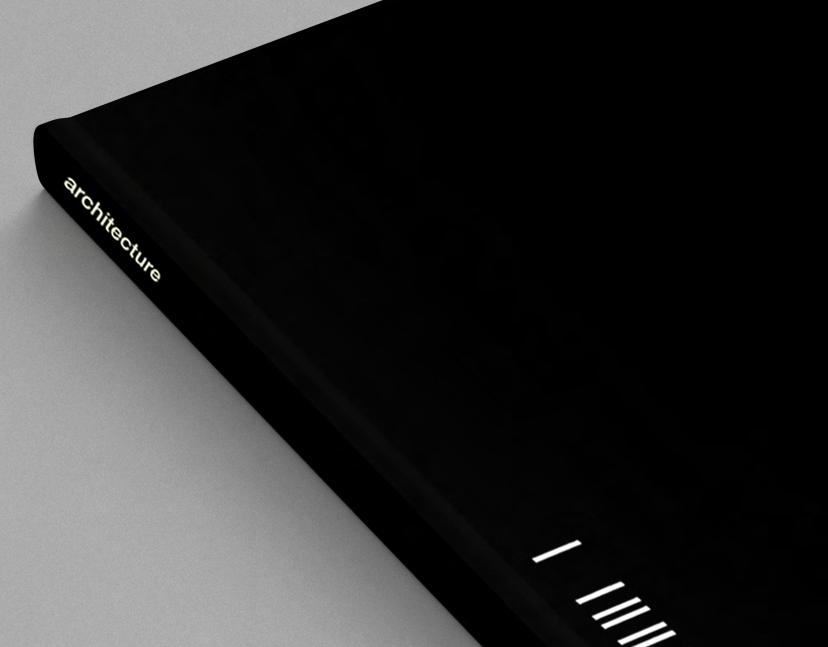
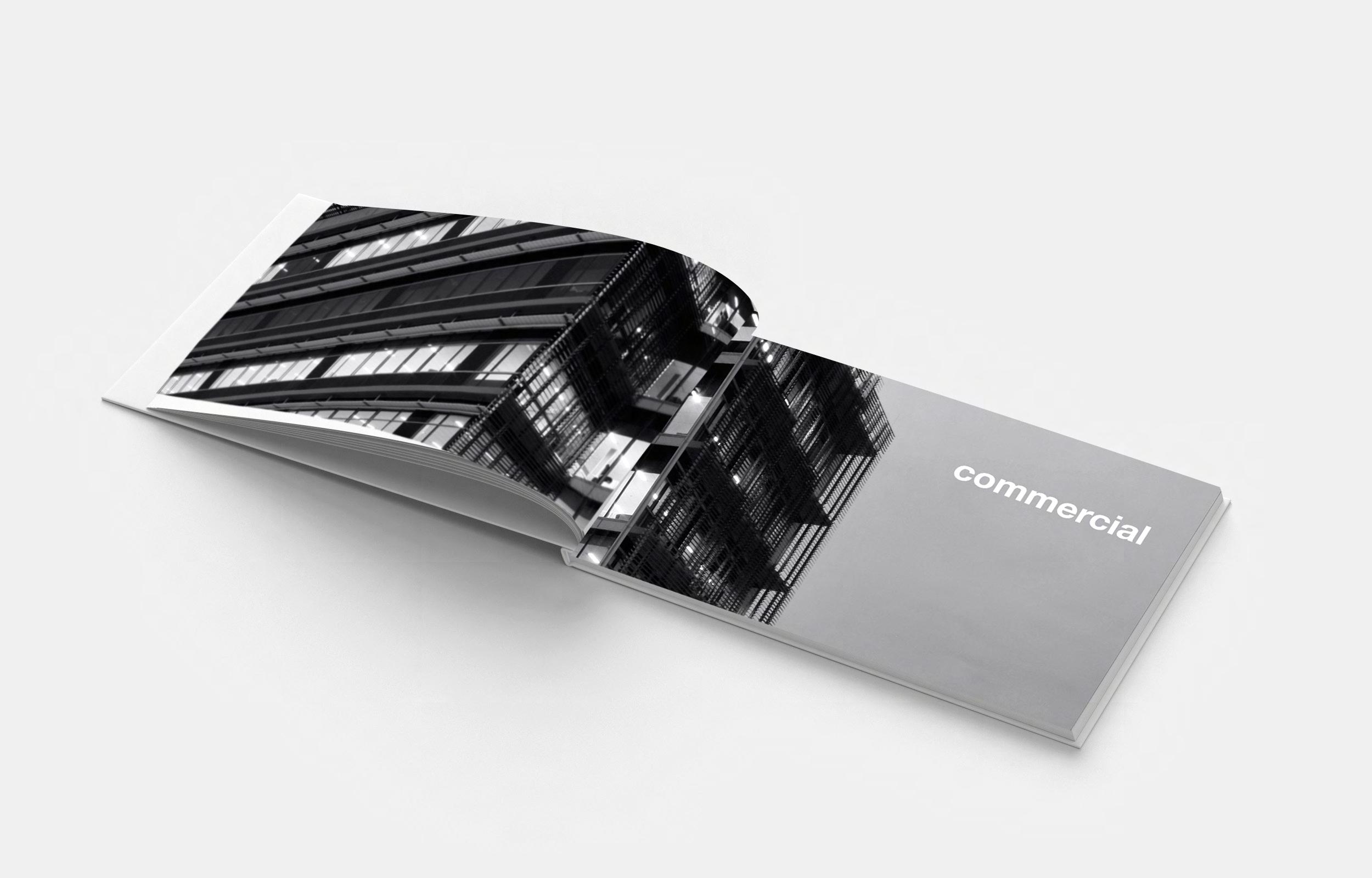
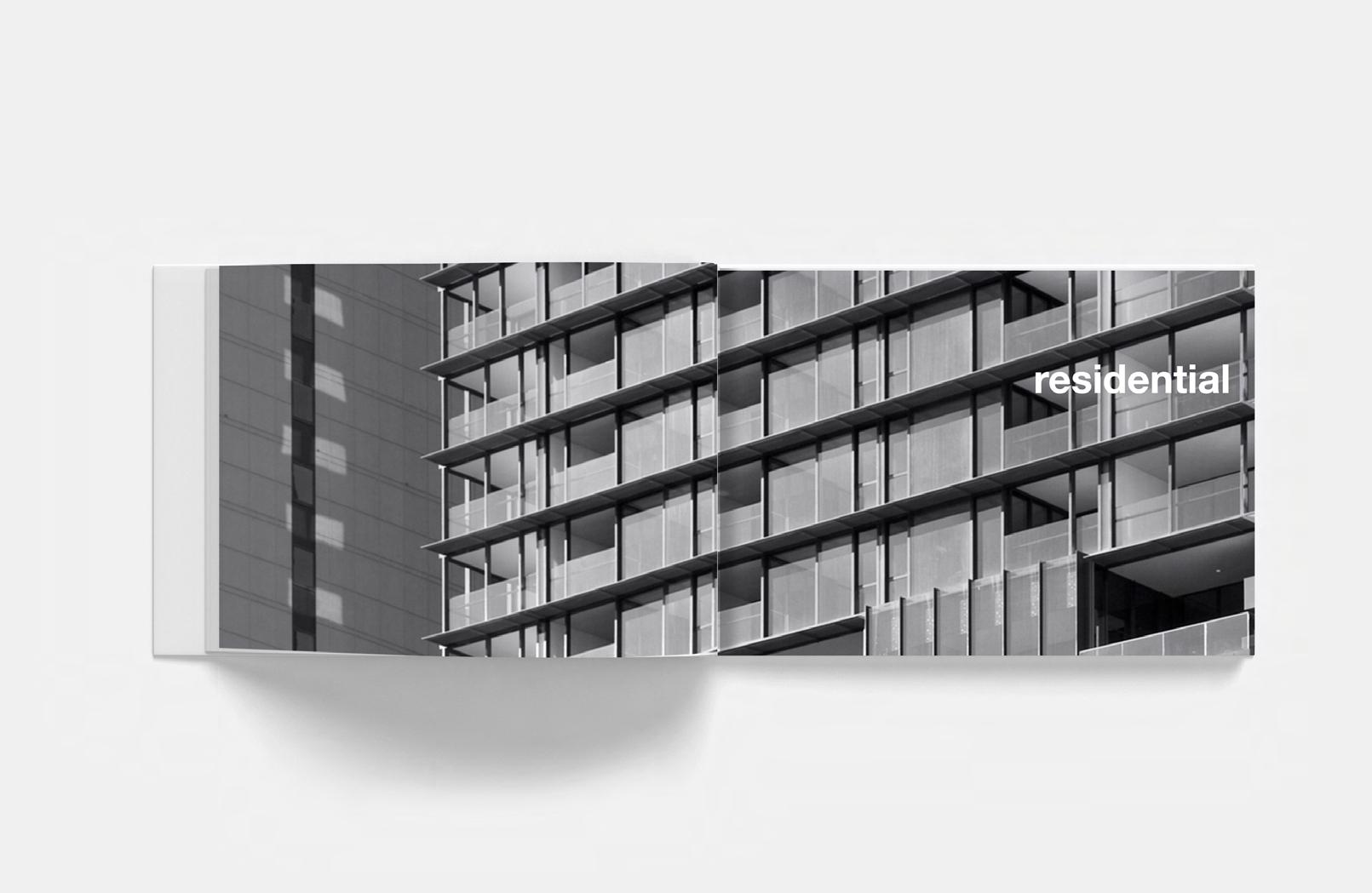
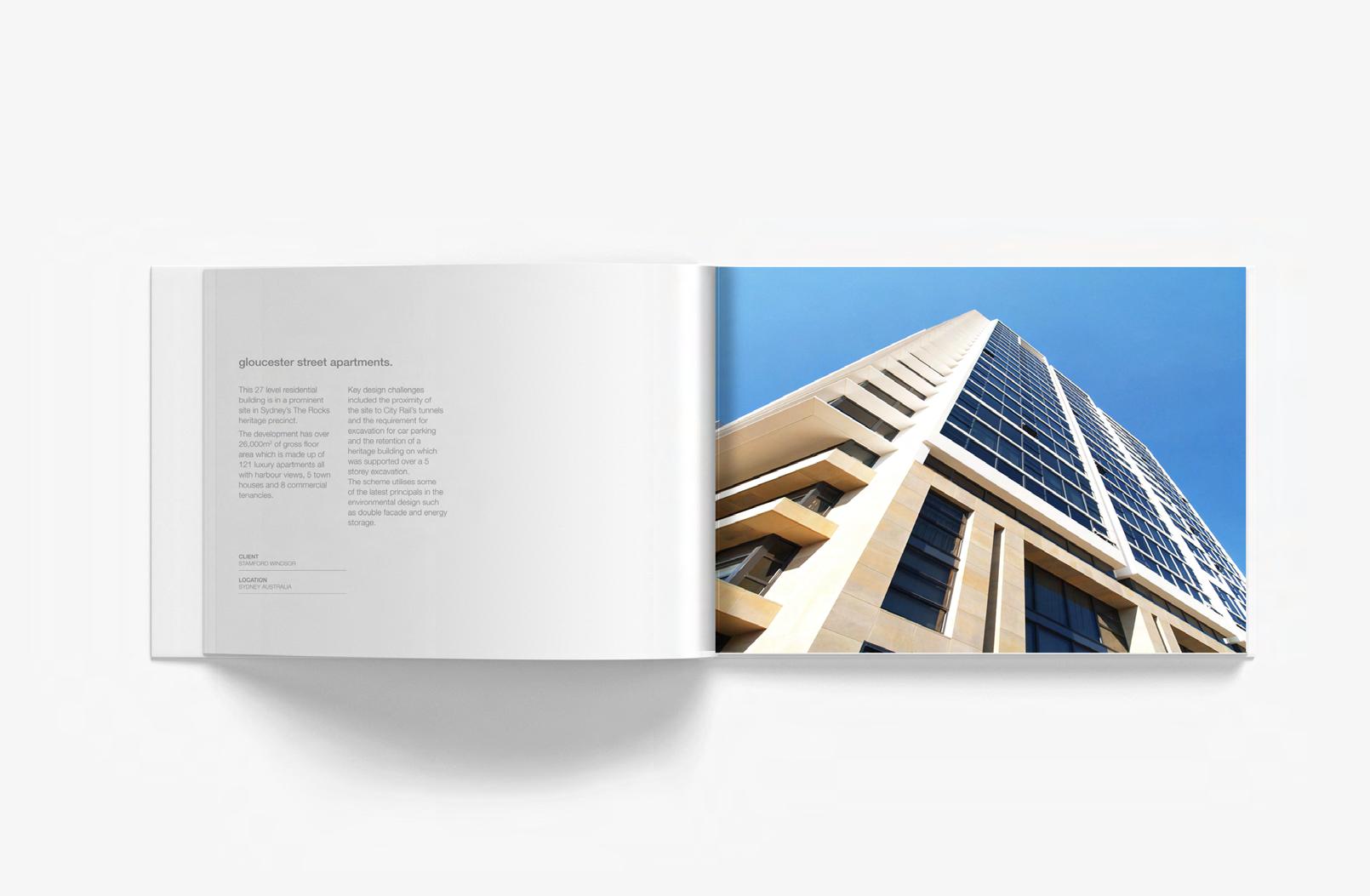
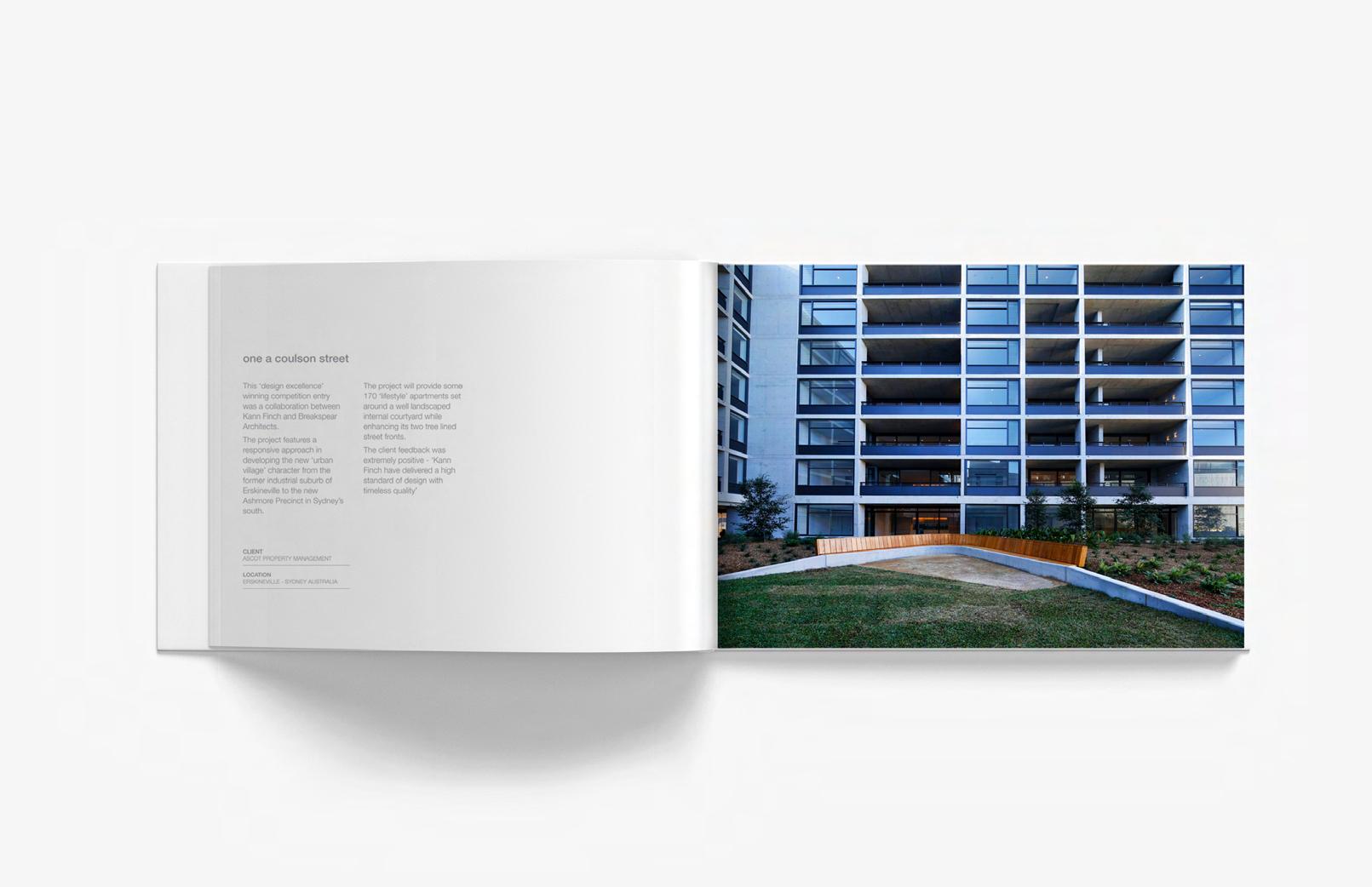

6.1 TEAM DIAGRAM
6.2 TEAM ROLES AND ALLOCATION
6.2 TEAM ROLES AND ALLOCATION
Heritage Specialist Ornella Bucceri Associate

Role
throughout the
He will be extensively involved during the intial phases where he brings to the team an undertsanding of the existing asset and DA Scheme. Doug will be the Nominated Architect and Registered Design Practitioner, review key project deliverables and approvals










Role and Responsibility: William will be the key point of contact for day to day activity on the project. William is an Architect who also overseas the Quality Management System in the practice, and has recentl completed the design development and documentation phase of a 40 storey Hotel Indigo in Auckland over a 2 level heritage building, located on a key public domain and new light rail line. William will co-ordinate the consultant team and manage the internal delivery team. He will report to Doug Southwell and be supported by a full time project 2iC.

Role and Responsibility: David will support William as the Project Leader, as 2iC. This role is focused on a number key responsibilities. The first is to support William trough project meetings and co-ordination workshops, in order to report back the committemtns to the docuemtnation team, enabling the Project Leader to be focused on key project matters. The second is to work with the documebtation team on key packages and taking responsibility for the project reporting and milestone reports.

of Week % (Nominal)
30% 40% 10% 10%
Role and Responsibility: Ornella is an Associate in the practice and very experienced in heritage signifcant work. She is currently managing the construction phase of a major project we are undertaking at the heriatge listed Australian War Memorial and recent work on heritage sigifncant theatres and facades. Her role on this project will be to provide specialist design advice and detail input into the new awning and entry to Thomas Street in relatin to the existing building. Ornella will report to the Project Leader.
External Design Lead Andrew Walsh Senior Associate

Allocation of Week % (Nominal)
A1/2 A3/4 A5 A6/7
10% 25% 20% 5%
Role and Responsibility: Whilst the overall DA approval defines the external façade, we see a need for ongoing design development peer review of the façade detailing and overall architectural presentatoin to the public domain. Andrew is an exterienced architect and has recently being a designer on a number of major hotel projects. He brings to the team a great sensibiltiy on the design process that is needed to lock in quality expectations in the delivery phase.
BIM Manager Lloyd Marquez Digital Lead Scott Carver

Allocation of Week % (Nominal)
A1/2 A3/4 A5 A6/7
25% 25% Varies Varies
3.4 Inputs
The following outlines the expected inputs required on the project and needed in order for Scott Carver to complete their works. We’d be pleased to assist with recommendations if needed
Client Confirmation of brief and extent of internal refurb scope.
Surveyor Title and Land feature survey showing all physical elements, improvements, services and the like, including all adjoining land features.
Cost Planner Expert guidance on the scope and order of costs as it relates to the level of design development to guide the process to budget.
Planner Expert statutory planning advice and input where a S4.55 is required.
Interior Designer Design, co-ordination and documentation of all interior works including hotel rooms, hotel level corridors, wet areas and ground floor front and back of house areas.
Landscape Architect Documentation of the external hard and softscape elements including public domain works and roof terrace. Includes water feature.
Structural Design and certification of all load bearing elements, slabs, walls, frames and the like.
Civil Design and certification of all external footpaths, driveways, external drainage etc.
Env Engineer ESD commitments including certification of Part inputs, NATHERS, Greenstar, and all other relevant sustainability project commitments and reporting.
Building Services Engineers Including: Mechanical, Fire Sprinkler Systems, Electrical & Communications, Security, AV, Hydraulic Services, VT etc
Role and Responsibility: Lloyd leads the digitial and BIM side of the practice.
He will prepare the BIM Execution Plan, oversee the consultant and SC BIM collateral and provide critical peer review of the documentation. He will also run the relevant clash detection reporting
Allocation of Week % (Nominal)

Role and Responsibility: Darren will be responsible for the overall documentation packages and alignment to the contractural scope of works. Darren worked on the original DA submission for the subject site and is familiar with the building. As an experienced revit operator and arhcitectectiral technician he will overall the general arrangement documentation scoping and co-ordinate the support documentation team.
Architectural Peer Review Nicholas Bandounas Director

A1/2 A3/4 A5 A6/7
Varies Varies Varies Varies
Role and Responsibility: Nicholas is a Director in Scott Carver and will support the Project Director throughout the project, providing internal peer review guideance.As an experienced architect including recent and relevant City of Sydney experience, Nick will buddy Doug to ensure retention of knowlede and undertsanding should the unforseen happen. Resilience at a senior level is critical in long project programs
In addition to this, the Project Lead and Documentation lead will have access to a range of documentation specialists.
Façade Engineer
Design and Detailing of the Façade for tender and AFC, including certification and performance solutions as required under NCC Section F of the NCC, for façade and roof. This includes design input and documentation for the extension façade, car park screens and new entry awnings.
Waterproofing
Consultant
Waterproofing Consultant required for AFC Phase detail input and review; and DBP Act sign off for CCs.
DDA Independent access advice and audit to ensure all complexities are suitably addressed for all statutory approvals.
BCA, PCA and Fire Engineer Specialist advice with respect to the unique nature and operations of the facility, design to standards and/or deemed to satisfy criteria.
Lighting External building lighting, internal feature lighting and landscape lighting.
Public Art Consultant Development of the public art brief and co-ordination of the artist to satisfy DA Condition 27.
Project Architectural Design and Development - Sydney Central Hotel
Client Sydney Central Hotel
Lead Consultant SIMON CLARKE Senior Technical Lead Principal DARREN HORSFIELD Documentation Manager Associate DOUG SOUTHWELL Project Director Co- Managing Director ASCENDAS AUSTRALIA HOSPITALITY TRUST Principal WILLIAM HUA TRAN Project Leader Architect LLOYD MARQUEZ Digital Lead BIM Manager
ORNELLA BUCCERI Heritage Specialist Associate ANDREW WALSH External Design Lead Senior Associate DESIGN TECHNICAL TEAM VARIES EMPIRE PROJECT MANAGEMENT Project Manager NICHOLAS BANDOUNAS Architectural Peer Review Director CONSULTANT TEAM DAVID MOILER Project 2iC Senior Architectural Graduate Sydney Central Hotel Technical Proposal P — 36 20230074 06 November 2023
Project Director Doug Southwell Co-Managing Director Allocation of Week % (Nominal) A1/2 A3/4 A5 A6/7 40% 40% 20% 10%
contractural perspective
technical guideance
Project
William Hua
Allocation of Week % (Nominal) A1/2 A3/4 A5 A6/7 80% 80% 70% 40%
and Responsibility: Doug will oversee the project from a primary
and provide senior design and
project.
Leader
Tran Architect
Project 2iC David Moiler Senior Architectural Graduate Allocation of Week % (Nominal) A1/2 A3/4 A5 A6/7 100% 100% 100% 60%
Documentation Manager Darren Horsfield Associate Allocation of Week % (Nominal) A1/2 A3/4 A5 A6/7 90% 100% 100% 25%
Sydney Central Hotel Technical Proposal — 37 20230074 06 November 2023
Allocation
A1/2
A3/4 A5 A6/7
Sydney Central Hotel Technical Proposal — 38 20230074 06 November 2023
Sydney Central Hotel Technical Proposal P — 18 20230074 06 November 2023
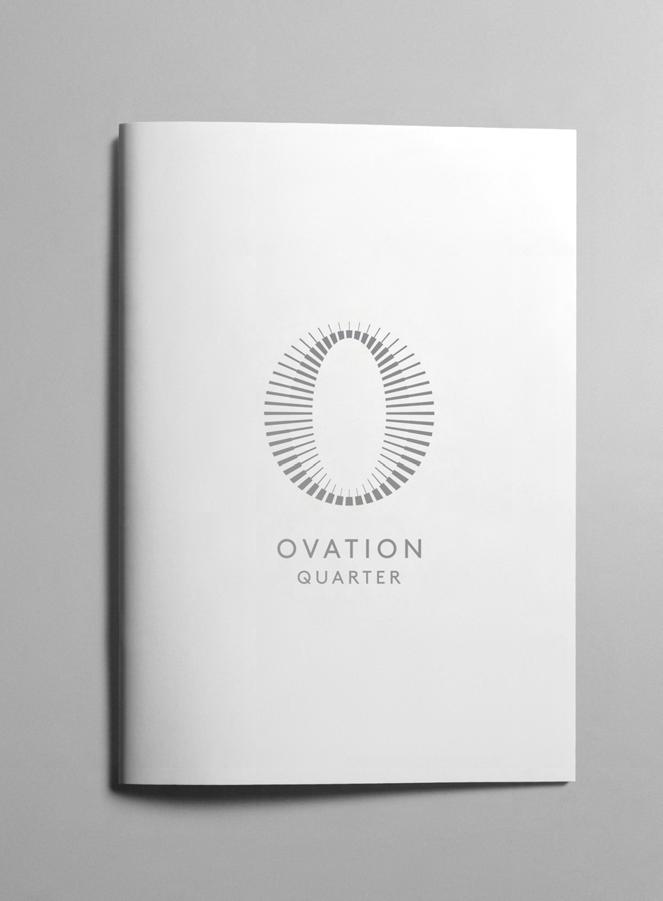

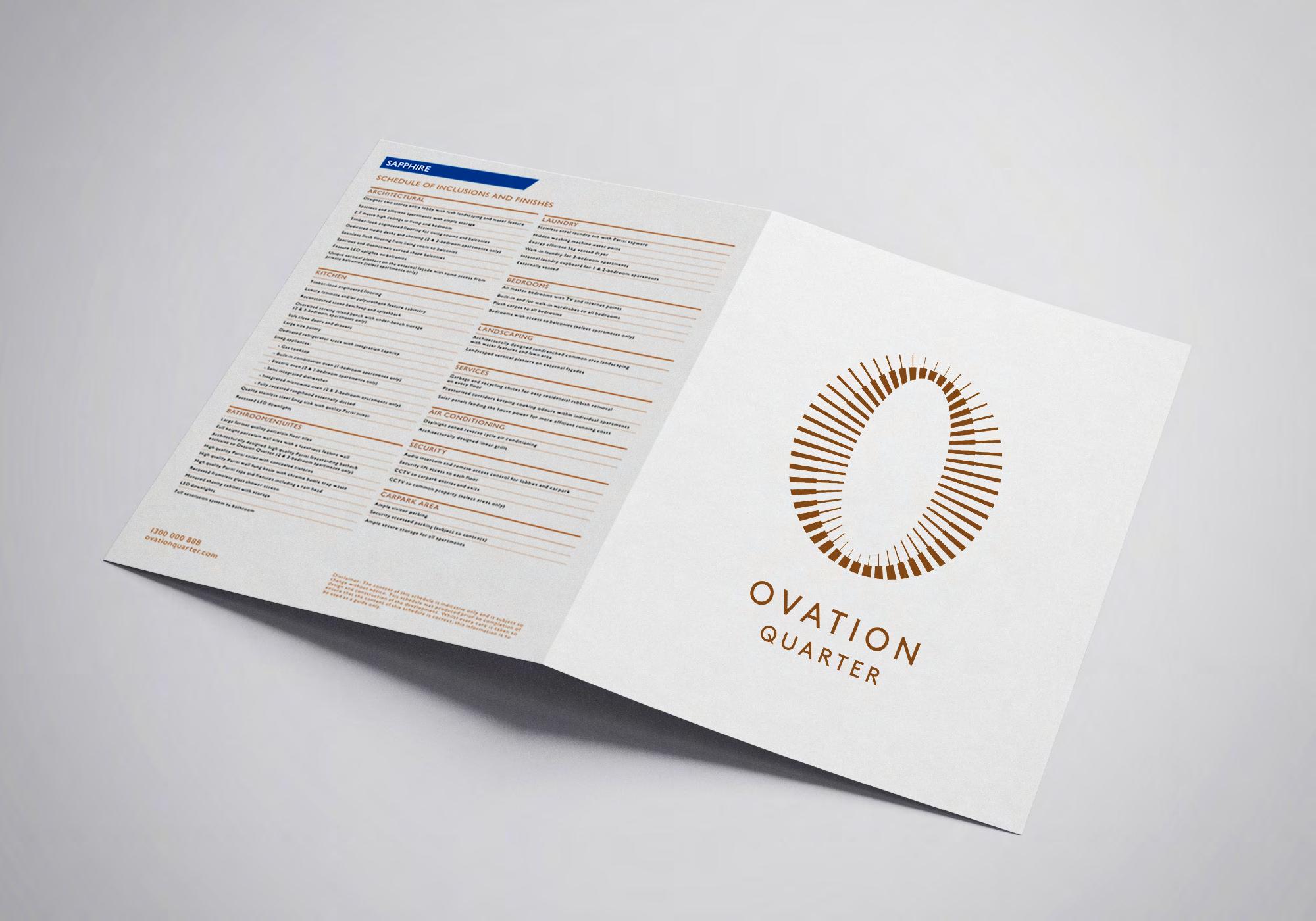
project marketing brochures
A simplified and classier approach than what was originally designed. Each apartment was categorised into 1,2 and 3 bedroom using the bronze, silver and gold award system; corresponding to affordability and number of rooms per apartment.

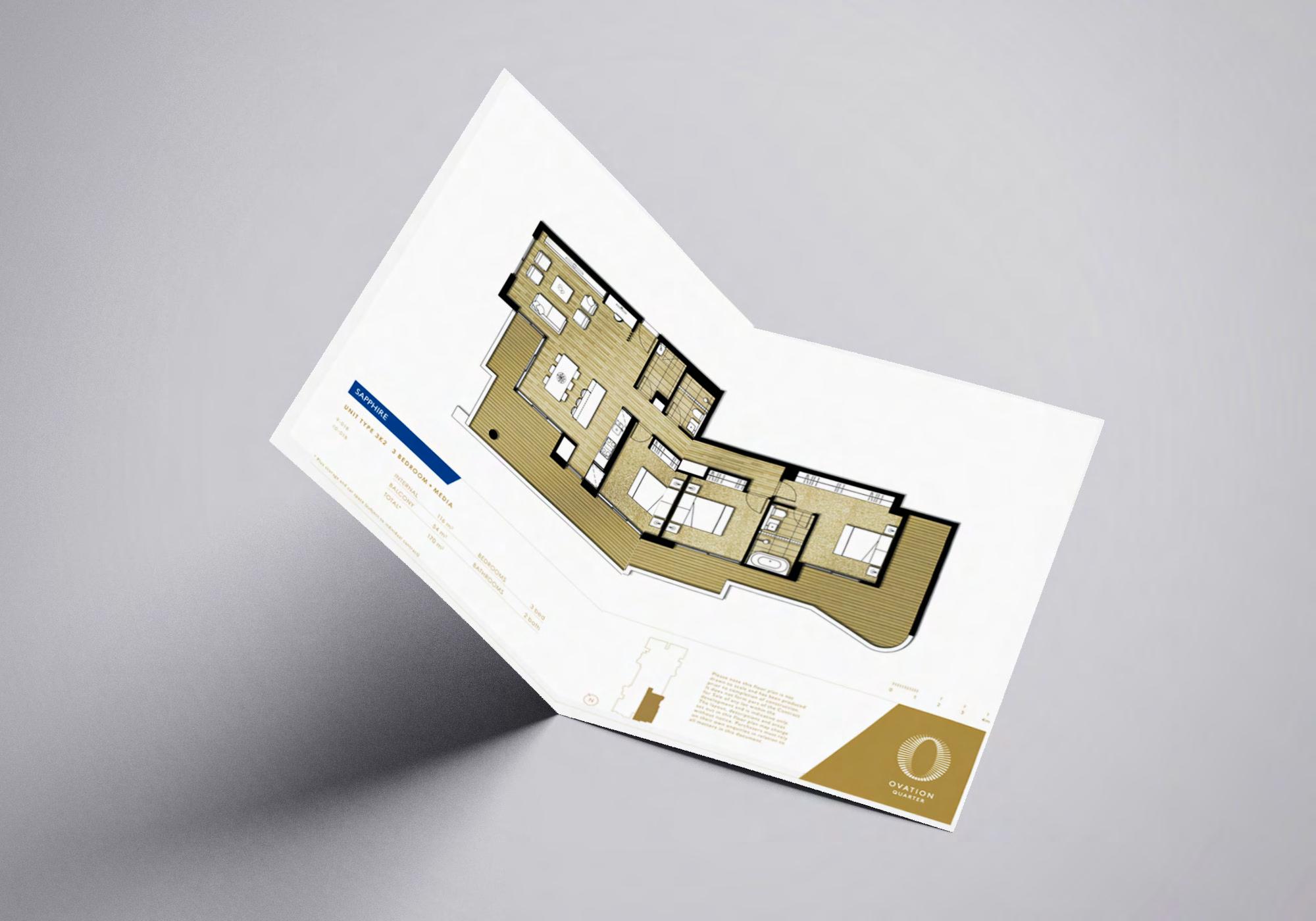
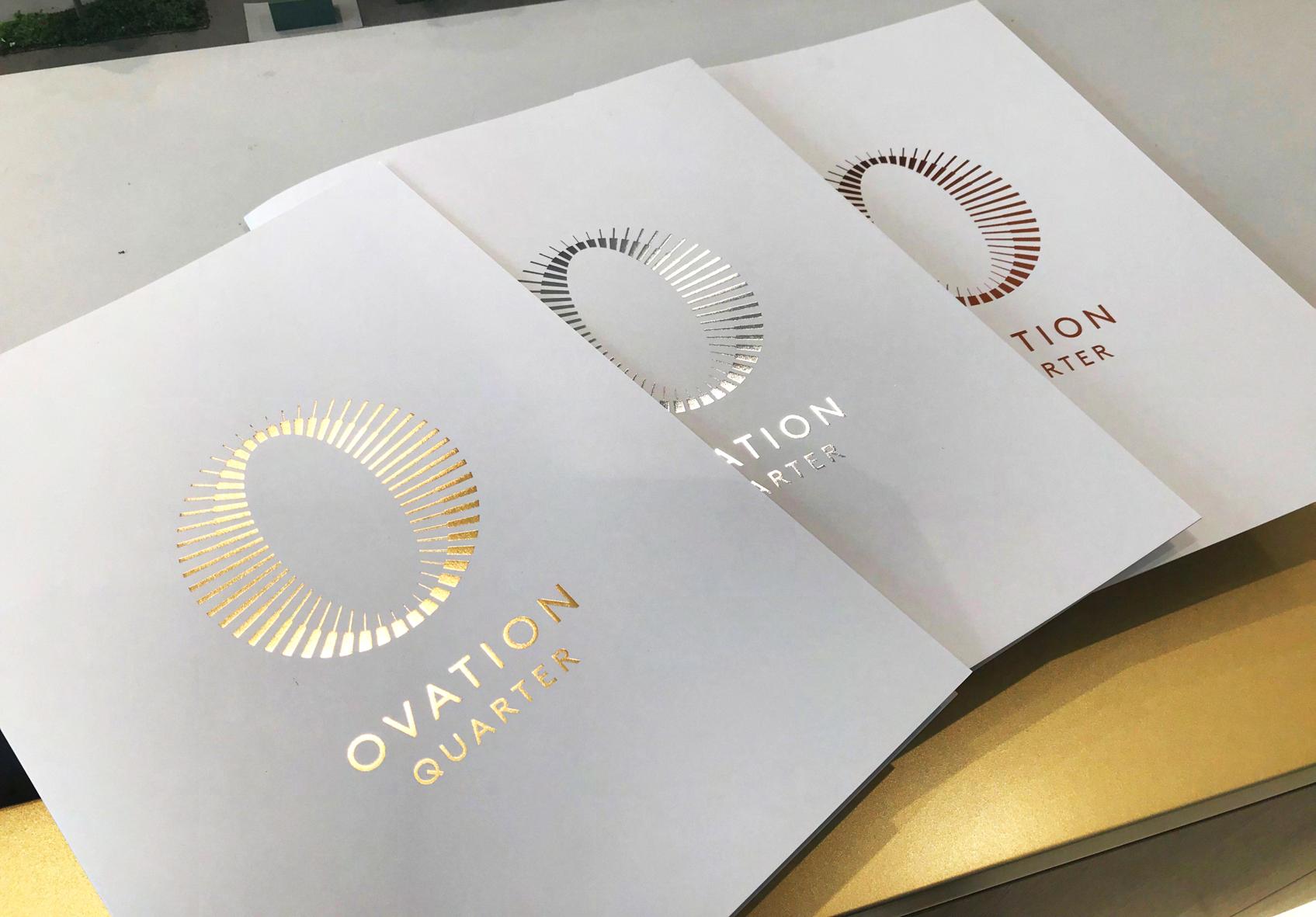
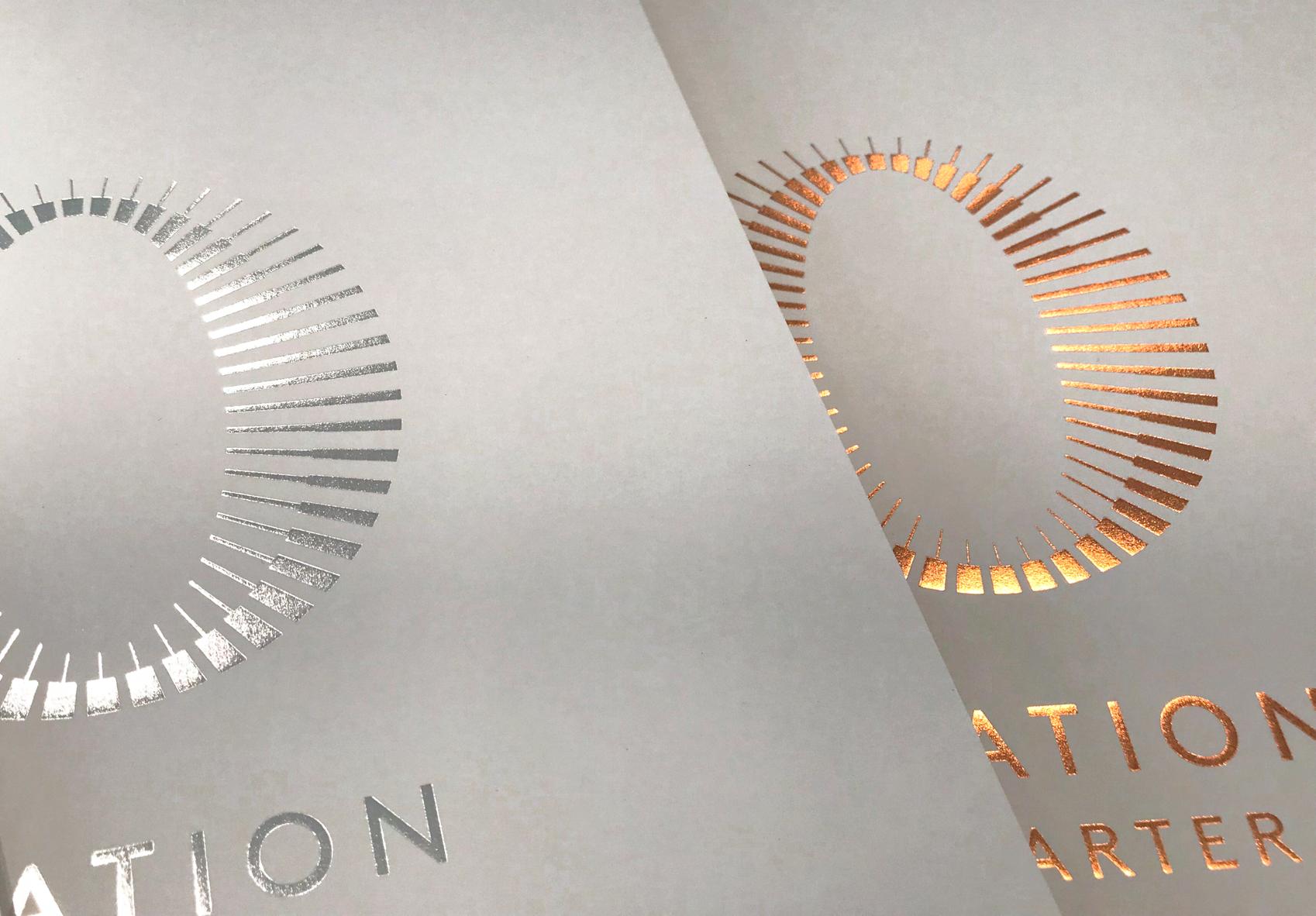
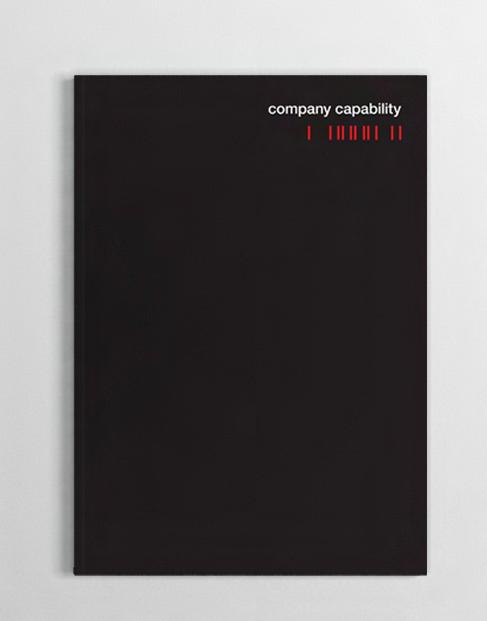
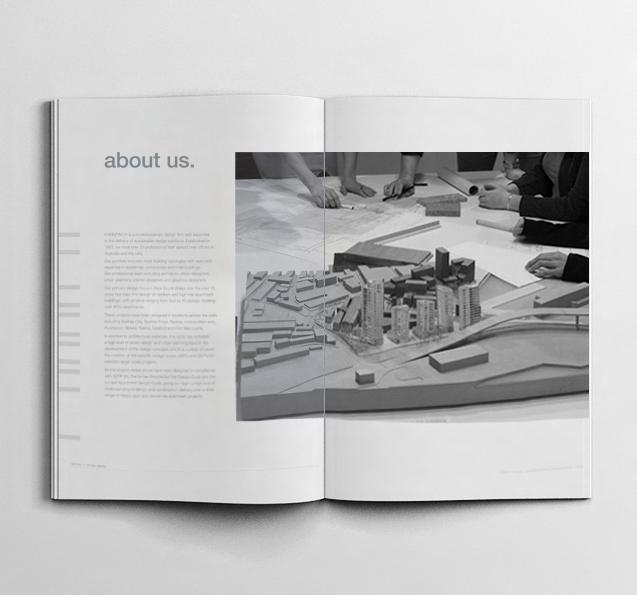
company profile
A redesign of company capability document detailing company history, information and a description for each discipline.
The existing design was outdated and repeated information throughout. This concept was self-initiated and aimed to use imagery to allow the personality of the company to speak for itself.

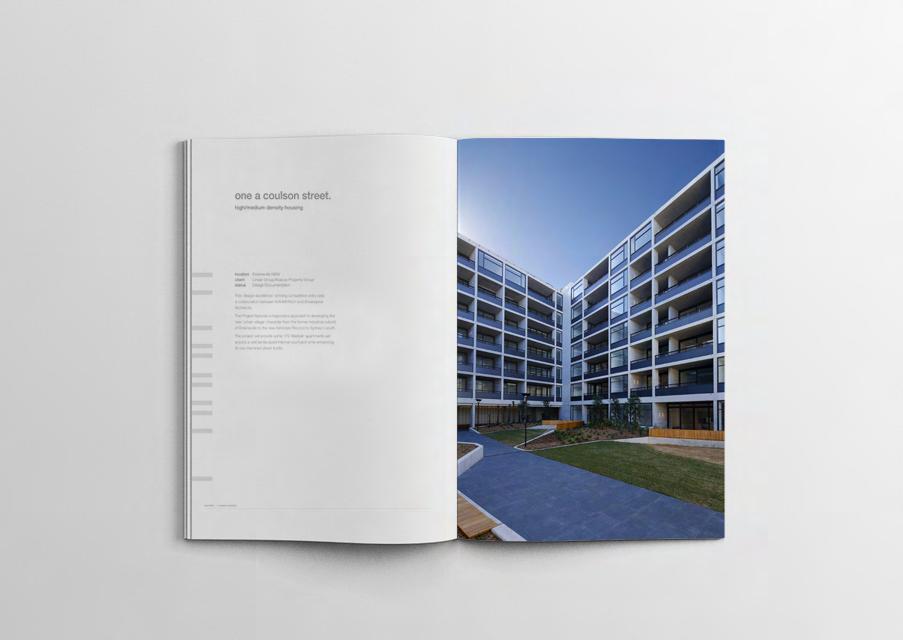
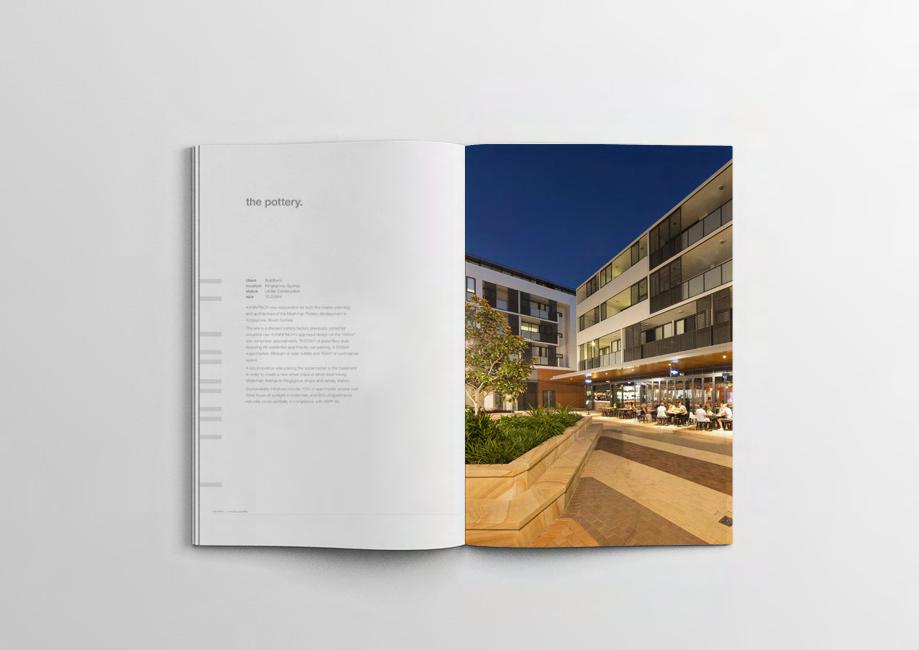
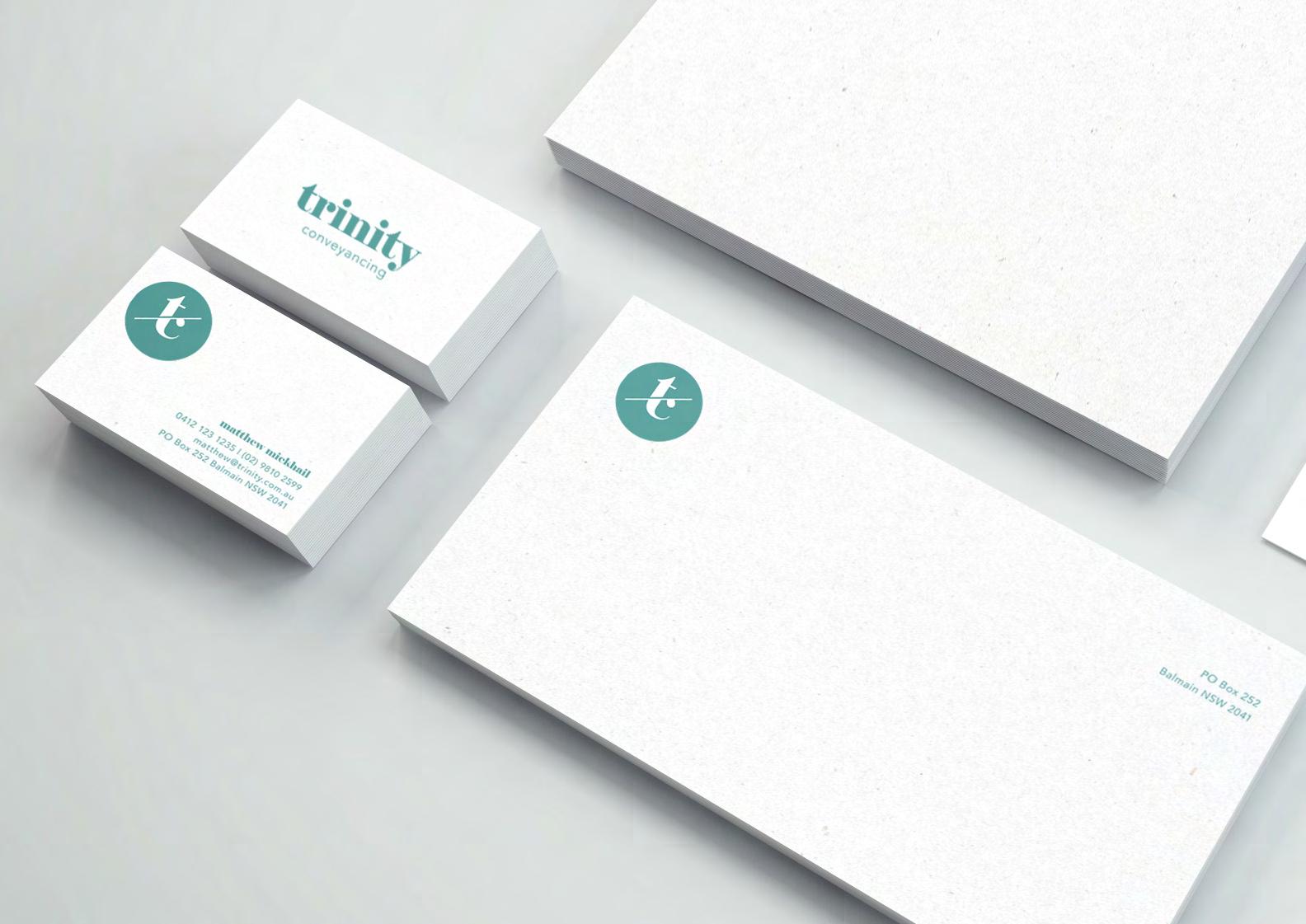

branding Design of branding assets for local conveyancing firm.
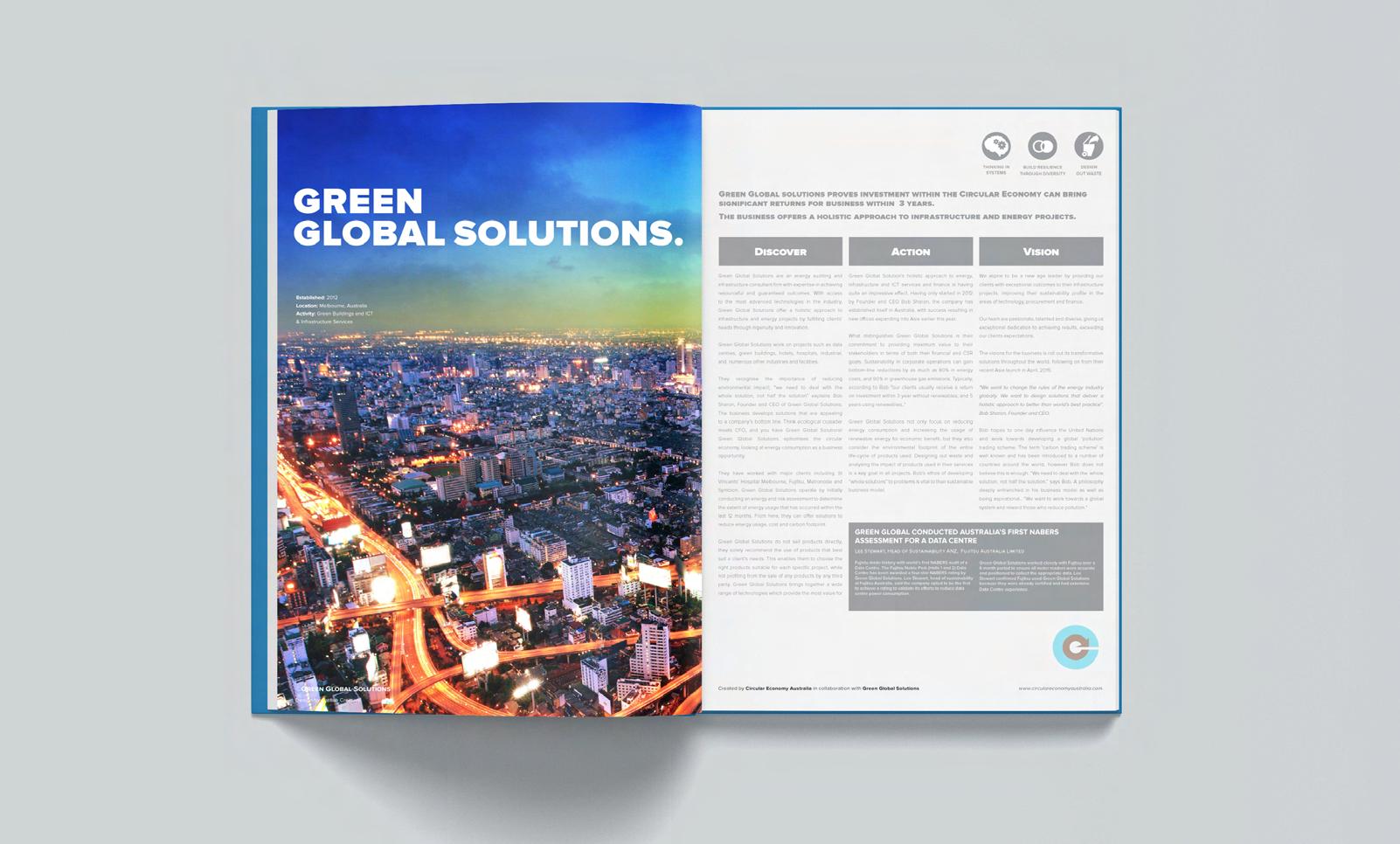

print and digital design Design and layout of articles for sustainable economy case studies


EXPRESSION OF INTEREST EOI NUMBER: SOH-C412
LEAD CONSULTANT
15 DECEMBER 2023

Our toofferyou
Working within an existing heritage building.
We are of the view that we probably have one of the more informed understandings of the Western Foyers amongst our architectural peers, by virtue of the prior work in 2012 with Strategy Building Plan inputs and the analysis and solutions defined by the Accessibility Master Plans.
This coupled with our appreciate of the existing BIM collateral, puts our team in great place to ‘hit the ground running’ on this project and not require significant upskilling process. However, to rely on this alone, would be naïve. As this project includes core technical and theatre planning objectives, will be critical from the outset that our team get into the venues whilst they are in operation mode, in order to understand how performers, staff and patrons move through the spaces.
We know the foyer and front of house areas can be quite congested at times, when multiple venues are operational at the one time.
But we know the SOH have unique conditions, and with the creation of the new dock, changes to Central Passage interface and the addition of the Creative Learning and the Digital Immersion Room, things have changed and movement throughout the venue will inform design decisions.
What our team needs to do is embed ourselves into the venue when it is operational. A little bit like a war reporter! See for our own eyes rather than just rely on user group meetings and workshops.
This would allow our design team members to immerse themselves and quickly get to know where the pressure points are for:
+ Bump in and bump out processes and pathways. Could simple spatial changes facilitate wider or more logical pathways.?
+ What is the core OH&S considerations for both back and front of house areas?
+ What is the state of the performance infrastructure? A theatre building changes at a much slower rate than the technical equipment (and innovative utilisation of this equipment) that is used within it. Therefore, ensuring that the technical infrastructure including power, structure, and data can accommodate a wide range of existing and future theatre equipment in of paramount importance. There is an opportunity to rethink this infrastructure and bring it up to SOH standards.
+ Intimacy and experience. The venues are a piece of performance. Everyone goes to SOH expecting to have an amazing experience. Hence whilst accessibility solutions will provide improvements for patrons, we need to ensure the intimacy of the Drama Theatre and Playhouse are improved, whilst retaining the unique flexibility of the Studio as format that is not common in Australia.
Design Informed by the Many
Our role as Lead Consultant is to listen, engage and guide. Whilst the original build may be from the mind of the architect, the project design development and technical realisation was informed by the many, including core engineer disciplines and creativity.
We will be firm when we need to, but we will be respectful to the inputs of the many, as the design outcomes on the Western Foyers, will be informed by:
+ First and foremost, the core design collateral through the Utzon Design Principals and the CMP to maintain the buildings recognition as piece of world heritage.
+ ‘Strategic’ documents, such as the Sustainability Acton Plan, the RAP, and the AMP.
+ User Groups, who will provide critical input into what works, what does not, and how would they improve their day to day experience of working within the Western Foyers.
+ Stakeholders, including SOH management, the DEP, NSW Heritage, and approval authorities.
+ And finally, the breadth of specialist design input and technical pragmatics. Some elements that are key to informing design solutions in the Western Venues, includes:
– Major structural consideration and whole of life impact to the core fabric of the building.
– Unique NCC and Fire Safety considerations including non typical egress conditions, which will rely on considered alternate solutions.
– Acoustic implications when new pathways and DDA connections are provided, for both break out noise and exposure to equipment noise. We may be able to improve the current acoustic issues between the Western Venues and the Concert Hall over.
– Spatial challenges through co-location within the Foyer of patrons attending three different venues. This puts circulation strain on access to amenities, bars, and the venues themselves.
Our Digital Toolkit
We have a deep understanding of SOH’s BIM requirements. Working in a revit environment, we know well, the value a well considered and structured model can provide in the communication of ideas.
This scope of works is about concepts and that relies on clear communication. Critical to user group and stakeholder management is how we use the model to communicate design options and solutions. Therefore, from the outset we will establish a BIM Execution Plan that is about the ‘conceptual’ visualisation, to ensure revit models are not clunky and over engineered too early. We will create layers and storyboards to explain in 3D, the range of stakeholder interests to inform decisions. For example:
+ What are patron DDA pathways?
+ What are the performer DDA and connections between change rooms, green room and stage.
+ How is equipment bought in and out.
+ What impact do changes make to sightlines and how can they be improved.
Mapping user group and stakeholder sensibilities and interests early, will inform how we present the digital collateral. We understood a similar approach on the New Southern Entrance to the Australian War Memorial. The stakeholders and user groups varied from Visitor Experience, to Archival, Gallery teams, F&B and Functions, security, and operational/ technical. Each had specific interests and what they needed to know to inform decisions. Hence at the outset of the project, we sat with each and quizzed them on:
+ How do they like to communicate? Digitally on screen, hard copies, presentation, or workshop style.
+ What information would they like to see in diagram form in 3D that could help them understand the scheme. For example, the galleries team was more interested in daylight impacts compared to Security who wanted to have line of sight throughout. Those operating the theatre were more focuses on technical bump in and out, compared to Visitor Experience who were more focused on amenities, DDA connections, F&B offers.
+ The point being, we tailored 3D collateral to suit the audience and ensure they have buy-in to the decisions and reporting back on how their inputs informed the outcomes, noting that reporting back, even if their needs were not fully met, is key to quality stakeholder engagement.
Risks and Opportunities
Any project of this nature carries Risk. could be about design impact, operational efficiency, safety in design or program and cost impacts. Identifying risks early is critical. Whilst we have a good working knowledge of the Western Venues and SOH, we will workshop risks with key stakeholders and consultants in the mobilisation phase of the project; importantly to identify how the risk can be both mitigated and turned into an opportunity.
Some high-level risks are outlined below:
+ Access to knowledge: SOH has a lot of hidden stories and insights. We need to get access to those internally and those externally (Consultants) who have knowledge of the building. We will manage this by proposing team with a deep experience of working on SOH projects.
+ Taking the Blinkers off: At the same time though, longevity and experience can lead to having ‘blinkers’ on ideas. Therefore, whilst our team includes people from Scott Carver with a deep experience on SOH, we have also brought in new experienced designers and problem solvers to ensure we merge fresh ideas with building insight.
+ Building Impact: Of course, any project at SOH has to think front of mind in regard to the visual, design and life cycle impact to the building. Early in the project we will map with the design and client team, what the ‘no-go’ zones are.
+ Business Case Clarity: Business Cases can be hampered from the outset by cost plans with excessive risk for unknown. Hence we will work closely with the design consultants and Cost Planner to integrate areas of risk in order to minimise contingencies and the unknown. This might mean certain areas need to be explored more than concept level in order to create budget certainty.
+ Renewal impact: Any renewal work has impacts to patrons and performers. However, we are mindful that after the Decade of Renewal, those that work in, and perform at SOH, have had to live through a lot of impacts. We will need to design the concepts that enable mannered staging that minimise ongoing disruption to ensure all stakeholders and the public do not become ‘tired’ of change and hence negative to the renewal opportunities. Universal support is critical in public funding processes; as is outlining how the renewal projects can enhance the experiences for patrons, performers and the staff. After all, SOH is a piece of performance at all levels, and the magic of going to the theatre, starts with the art of arrival, the way to access F&B, how you find your way to the amenities, and then your experience in finding your seat. Hence, all design solutions must enhance rather than detract from the experience.
Schedule 3 – Resourcing Capacity and Capability
We have ncluded broad team of design and technical specialists in support of the project. We have reviewed the project timelines and confirm we have the resourcing capacity and capability to meet the project requirements. As practice we stand by our commitments, and we believe that our prior history of working with SOH over many projects since 2010 is evidence of our capacity to meet our commitments. Our Core Design Team at Scott Carver is as follows:





Doug Southwell, Project Director
Doug will oversee the project and the core client/contractual relationship. More importantly, he will provide design guidance and be deeply involved in the strategic solutions, stakeholder engagement and presentations. Doug brings to the team deep history of working at SOH lead the prior Strategic Building plan inputs to SOH and authored the Accessibility Masterplan which informs several Western Venues opportunities.
Edward Salib, Design Leader
Edward a Director of Scott Carver and has broad range of public project experience. Edward has recently overseen the Australian War Memorial New Southern Entrance project where extensive heritage interface and interpretation was required, in addition to extensive stakeholder engagement. Edward works closely with Doug on numerous major projects and provides resilience to the team through very senior business commitment to the project abd design leadership.
Ornella Bucceri, Project Leader
Ornella is an Associate in Scott Carver and has been involved in the Sydney Opera House, for many years, leading the delivery phase of JST Renewal and subsequent projects. Ornella will manage the day to day of the project and co-ordinate the design team. Ornella is currently leading the delivery phase of the Australian War Memorial New Southern Entrance project and has supported Doug on numerous Create NSW lead business cases for theatre renewals.
Emma Leckie, Project 2iC
Emma is an Architect and Associate at Scott Carver, leading our Sustainability working group. She has recently been involved in work at the AWM in Canberra and a heritage education project at Curl Curl works closely with Ornella and Edward on a range of public and private client projects. She brings a core sustainability lens and drive to the team.
Darren Horsfield, BIM Manager
Darren is an experienced BIM Manager and has worked on SOH projects since 2010. Whilst the project is focused on concept phases of work, integration of BIM principals and continue 3D diagramming and explanation of design decisions is key from the outset. More recently, Darren has provided the BIM Management on major project ay Taronga Zoo, using BIM to define option review with stakeholders.
In support of this, we have proposed a series of key disciplines as sub consultants, to form a strong core design team, that will be supplemented in the RFT with other disciplines. We consider the disciplines below though are business critical to the project and hence we have formed a view on our collaboration at EOI phase.




Jim Hultquist, Theatre Consultant - Schuler Shook
The analysis and upgrade of the infrastructure associated with the three venues and their associated back of house is a key objective of the project and we know from our prior Strategic Building Plan review work of 2012 and the Accessibility Masterplan, that so many of the spatial or design decisions will be driven by theatre technical pragmatics
Martin Craig, Mechanical Engineering Lead Steensen Varming
Michael Harrold, Electrical Engineering Lead Steensen Varming
The interface between the venues BOH, Central Passage and key services allowances will play into the design early in the concept phase of the work. Steensen Varming bring an awful lot of knowledge on SOH to the team, with additional disciplines in lighting and sustainability to be added into the team within the RFT phase.
Alistair Morrison, Fire Engineering Lead Arup

Xavier Nuttall, Structural Engineering Lead Arup
The integrities of life safety in any replanning of the Western Venues is equally paramount to the design and opportunities for upgrades and including equitable paths of travel. The Western Venues are in essence an ‘after thought’ to the original build and with the Concert Hall above, and core structural or egress decisions can have flow on effects to other parts of what is a highly complex building.
Western Venues Upgrade Project Lead Consultant P — 13 20230077 15 December 2023
Architecture Interiors Principal
collec cont e x esilaut c etae moc m u n icate critique
ollect Knowledge Contextualise Ideas Create Design Create Design Communicate Clearly Communicate Clearly Pre-Design Phase Concept Design Phase Developed Desing DA Phase Detailed Design Phase Construction Documentation Construction Phase Setting the tone Testing Concepts Validating Lodging the Design Scoping, Detailing and Tendering Preparing for Construction Constructing the Project As a Cyclical Process As a Linear Process Collect Knowledge We use design research, listening, reflection and evaluation to collect knowledge and identify project opportunities. Contextualise Ideas We build on the knowledge gained in Collect and apply divergent thinking, collaborative efforts and rapid ideation, to give context to the opportunities. Create Design We distill clear and strong solutions as we evolve from idea testing into refined design outcomes. Communicate Clearly We strive for absolute clarity our ideas and our thinking. Critique Continuously We continuously review and critique our work to ensure we are meeting the project brief and our desired quality/standards. Western Venues Upgrade Project Lead Consultant P — 10 20230077 15 December 2023
Western Venues Upgrade Project Lead Consultant P — 11 20230077 15 December 2023
Project Western Sydney Venues Upgrade
Project Western Sydney Venues Upgrade
Client Sydney Opera House

DOUG SOUTHWELL
Director Architecture

Professional Achievements
Doug’s exceptional skills in harnessing large project teams capable of managing the most complex projects, are founded on the breadth of experience he holds in both the public and private sectors, across broad range of project typologies.
Energised by large, multi-faceted projects, Doug has been involved in the delivery of a wide range of ventures, including arts and cultural projects, hotels, exhibition and civic facilities and mixed use developments. projects.
He has also been entrusted to manage major capital works at the Sydney Opera House and the Australian War Memorial. In his role as an Architect and Director at Scott Carver, Doug strives to ensure all those involved in the delivery of Scott Carver’s commitments are integrated from the outset; in order to create value and opportunity for our clients.
Academic Qualifications
+ B.Arch (Hons), University of Technology, Sydney
+ Board of Architects Prize
Registration
A+ Practice, Member 22975, Australian Institute of Architects NSW ARB, Registered Architect, 7362
Selected Projects
Sydney Opera House Accessibility
Masterplan
Joan Sutherland Theatre Renewal Project, Sydney, NSW
Theatre Royal Sydney Renewal, 2015
Parramatta Riverside Theatre Business
Case Phase 2018-19 2021
Victoria Theatre, Newcastle
Sydney Opera House TIDE Project
The Gatehouse, Sydney Opera House, Sydney, NSW
Sydney Opera House Recording & Broadcast Studio, Sydney, NSW
Sydney Opera House Vehicle & Pedestrian Safety Upgrade
Sydney Opera House Western Venues
Taronga Zoo Sky Safari, Australian War Memorial New Southern Entrance
Cockle Bay Concept Validation Period w/Henning Larsen

THEATRE ROYAL, SYDNEY


EDWARD SALIB
Director Architecture
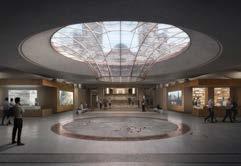
Professional Achievements
Edward brings extensive professional design experience in civic, residential, urban design and planning, hospitality, and commercial sectors.
He has worked on number of local and international projects with a spectrum of typologies from boutique student accommodation, hotel foyers and public art projects to University campus master planning, city precinct planning and design, and high rise developments.
Edward’s strong leadership skills have enabled him to manage teams of all sizes.
His solutions are focused on producing a holistic design which benefits all stakeholders with an emphasis on urban impact and community benefits.
Academic Qualifications
M.Arch, University of Sydney
B.Design (Arch), University of Sydney
Registration
NSW ARB, Registered Architect 9469
ACT Mutual Recognition
Selected Projects
Australian War Memorial Redevelopment
Southern Entrance
University of Sydney F23
Administration Building
University of Sydney Carslaw Building of Molecular BioScience
Christchurch Justice and Emergency Services Precinct.
Wynyard Station Upgrade
Newcastle Courthouse
CBD West Metro, Sydney
Macquarie University Masterplan
Mona Vale Surf Life Saving Club, NSW
Long Reef SLSC Design Competiton, Colloroy, NSW



Associate Architecture

Professional Achievements
After working overseas on high-end hospitality and residential projects, Ornella moved to Australia where she has been acquiring local experience across a variety of project typologies, including performing arts and arts/culture spaces.
With a keen interest in heritage and conservation, Ornella has been involved in the renewal works of some of Australia’s most iconic buildings such as the Sydney Opera House and the Australian War Memorial - maturing a strong design sensitivity and awareness for detail and contextual architecture.
Ornella has a deep understanding of the renewal of theatres. Motivated by the certainty that great design can positively influence social behaviour and drive communities to a more sustainable lifestyle, Ornella investigates the triggers that lead to successful architecture and placemaking.
Academic Qualifications
M. Arch, Politecnico of Milan
Selected Projects
Newtown School of Arts Refurbishment
Joan Sutherland Theatre Renewal, Sydney Opera House, Sydney, NSW
Victoria Theatre, Newcastle, NSW
Southern Entrance, Australian War Memorial, Canberra, ACT
Security Project - Confidential, Sydney Opera House, NSW
Joan Sutherland Theatre Orchestra Pit, Sydney Opera House, NSW
Minerva Theatre Business Case, Potts Point
Roxy Theatre Concept Business Case, Parramatta
Coffs Harbour Entertainment Venue (CHEV) Business Case
Parkes Theatre Business Case
Events Cinema 4DX Fitout


Western Venues Upgrade Project Lead Consultant P 14 20230077 15 December 2023
SYDNEY OPERA HOUSE
RIVERSIDE THEATRE
Western Venues Upgrade Project Lead Consultant P 15 20230077 15 December 2023 Arc
MY INSPIRATION
AUSTRALIAN WAR MEMORIAL
CHRISTCHURCH JUSTICE
SYD UNI ADMIN BUILDING
Western Venues Upgrade Project Lead Consultant P — 16 20230077 15 December 2023 AUSTRALIAN WAR MEMORIAL SYDNEY OPERA HOUSE JOAN SUTHERLAND THEATRE
ORNELLA BUCCERI
THEATRE, NEWCASTLE
VICTORIA
Project Western Sydney Venues Upgrade
Client Sydney Opera House
Schedule 4 – Past Projects
Please find enclosed in Appendix C.1 & C.2, a copy of a prior Design Delivery Plan. Listed below are three projects which are of a similar nature and comparable context.
Project One
Item Response


Project Name
Sydney Opera House Various Projects
Performing Arts Venue: Multiple Projects from 2010 to 2023 including key relevant projects of:
Accessibility Master Plan
Strategic Building Plan – inputs in 2012 to internal SOH revisions.
Project Two
Item Response


Project
Description of project
Description of project
TIDE project Western Foyers
JST Renewal
VAPS Project Various FOH and BOH projects
Project dates Start date 2010: Commencement of VAPS.
Completion date 2023: Waterproofing and Paving Project
Doug Southwell, Project Director – involved since 2010.
Key team members and positions
Ornella Bucceri, Project Lead various projects incl. JST Renewal
Current status of project Completed. Variety of projects including a range completed on site.
Contract value Various projects, ranging $100,000 to $3.4m
Location and Customer Sydney Opera House
Various: VAPS and JST included circa 20 disciplines with SC as lead consultant.
Details of Sub Consultants and disciplines managed by the Respondent
Description of how the project is comparable to WVUP.
Subconsultants introduced at SC in later projects, including structure, services, DDA, lighting -working with range of Central Consultant.
Core relevance and working familiarity with the Sydney Opera House, including the specific WVUP area and the AMP; the Utzon Design Principals, the CMP and other SOH Strategic Plans.
De scription of how the Respondent developed and implemented their design in response to the project’s requirements. Please provide tangible examples.
By way of example: The Accessibility Master Plan a major strategic document outlining over 80 individual projects to inform long term universal accessible solutions for SOH. The key premise for the document was to allow solutions to be undertaken over many years and staged to suit business case commitments. The document included a series of core solutions for the Western Venue’s including DDA seating, DDA amenities, pathways and connections and other upgrades
Referee Contact name Ian Cashen
Contact number 0410 624 559
E-mail address
Scott Carver has undertaken a series of Business Case work for Create NSW over prior years. These have included Strategic and Final Business Case projects, many including heritage significant work. The projects include:
Riverside Theatre Renewal (working in JV with Architect Marshall.
SBC and Draft FBC engaged by Create NSW, with FBC, engaged by Parramatta City Council. (key example listed below)
Minerva Theatre Potts Point SBC: To inform NSW Govt position on an acquisition (or not) on theatre, subject to a private developer DA for redevelopment.
Roxy Theatre Parramatta SBC: To inform NSW Govt position on a potential acquisition of the site from private developer.
Project dates Start date Riverside Theatre: Commenced 2018
Completion date Riverside Theatre: Completed 2022
Key team members and positions Doug Southwell, Project Director on above. Ornella Bucceri, Project Lead on Minerva and Roxy Theatre
Current status of project Completed. Riverside Theatre currently out for EOI for Design team for a Design Excellence Competition in 2014.
Contract value $250,000 over SBC and FBC plus Sub Consultants
Location and Customer Paramatta: Initially Create NSW who then transferred FBC to Parramatta City Council.
Details of Sub Consultants and disciplines managed by the Respondent
Riverside: JV partnership with Architect Marshall. Subconsultants included theatre planning, full MEP, structure, civil, heritage, BCA, DDA, Flood, archaeology, planning. Plus, central consultants.
Description of how the project is comparable to WVUP.
Riverside is an existing premises with a 750-seat theatre, 150 seat black box and a minor venue. We initially prepared 6 schemes (each with variations) in the SBC ranging from Base Case (upgrade only) to full replacement. The theatre adjoins heritage (Lennox Bridge) and sits between the river and a heritage listed park. As a major cultural venue in Parramatta, the schemes ranged from $40m to $350m in value. The FBC is $150m including retention of the existing 750 seat theatre, new 1400 seat theatre, 300 seat black box, rehearsal space and function space. Our FBC work informed the funding application to West Invest to finance the total project value of $180m with initial $100m committed prior to SBC.
Description of how the Respondent developed and implemented their design in response to the project’s requirements. Please provide tangible examples.
As business case, the inputs and stakeholders were varied. From the outset we needed to manage a dual client in Create NSW (initial contracted party) and Parramatta City Council as $100m of the total project budget came through the Council’s land contribution to the development of MAAS. The design solutions needed considered appraisal between theatre planning (Schuler Shook) and core UD principals, due to the significant location of the site and its compact site dimensions. A key challenge being to ‘fit’ the brief on the site. As a result, the design scheme was theatre plan led, in order to ensure the functional outcomes could be world class with the architectural massing and continually tested in 3D against key theatre planning spatial constraints.
Project Three


The project includes a new underground entrance to the Australian War Memorial (AWM) that includes an arrival hall, orientation gallery, small theatre, function room, public amenities, book shop and misc. BOH. In addition to this, the project includes a renewal of the Parade Ground.
Description of project
Carver won the project through 2 stage EOI and National Design Competition. The New Southern Entrance is the vessel through which one experiences “A Place for All”. is the beginning and end of the journey through the Memorial proper, and a place to orientate and connect, through both the physical and the intellectual. is place to commemorate those who served and honour who they are; to reflect on what they experienced; and to understand the record they left behind.
Project dates Start date 2019
Completion date Ongoing (Currently under construction to end 2024)
Key team members and positions
Doug Southwell, Project Director – Design Phase Edward Salib Project Director, Design Development and Delivery Phase Ornella Bucceri, Project Lead throughout, Emma Leckie, Project 2iC
Current status of project Under Construction
Contract value $3.5m
Location and Customer Australian War Memorial
Details of Sub Consultants and disciplines managed by the Respondent Lead Consultant, managing +20 consultants engaged by AWM. SC Consultants limited to Kitchen Consultant, Stone Specialist and Spec writer.
the time of Design Competition, AWM provided a Business Case reference scheme – in effect strategic building plan. Upon winning the competition, we worked with a broad range of user groups and stakeholders to inform design developed solutions and testing against core functional memorial requirements.
Description of how the project comparable to WVUP.
The project connects into national significant heritage, that is an enduring and culturally significant symbol of remembrance. As result, the design solution required a sensitive and crafted approach and responsibility to evolve the original vision of the building. Whilst new extension, we were spatially constrained between the existing building and the Stone of Remembrance and as such it a reasonably tight footprint for the required brief, relying on clear and legible planning.
De scription of how the Respondent developed and implemented their design in response to the project’s requirements. Please provide tangible examples.
Whilst the overall core design reflects a Design Competition outcome, design development naturally occurred. Through this process we used 3D diagramming and clear storyboarding to define the design development and changes to an extensive range of user groups and stakeholders; many of whom had varying capacity to interpret drawings. At all times we defined the key design principals that were ‘sacrosanct’ in terms of heritage interface and cultural representation and rated changes requested against preset list of agreed measures. As the scheme developed and construction escalation increased, as lead robust value management process, again using pre agreed values to assess changes against, recognising that any work on a building of heritage significant and cultural value must maintain clarity its’ public representation and offer.
Referee Contact name Tim Wise, Senior Project Manager
We have provided Ian’s details as former key point of contact for SC, and whilst he is departing, we felt it best to have contact external to the EOI/RFT assessment team.
15 December 2023
Western Venues Upgrade Project Lead Consultant — 25 20230077
Referee Contact name Riverside: Craig McMaster, Director, Riverside Theatre Contact number 0419 010 988
E-mail address cmcmaster_riverside@cityofparramatta.nsw.gov.au
second Referee is provided for the Create NSW Business cases for Minerva and Roxy: Julie Pucci, now based at Canberra Theatre: 0412 257 317
Contact number 0408 467 204
E-mail address Tim.wise@awm.gov.au
name Theatre Business Cases Create NSW incl. Riverside Theatre Western Venues Upgrade Project - Lead Consultant P — 26 20230077 15 December 2023
name Australian War Memorial - Southern Entrance Western Venues Upgrade Project Lead Consultant — 27 20230077 15 December 2023
Project
Item
Response
Scott
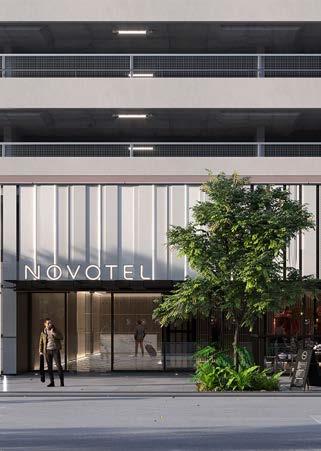

HOTELS & HOSPITALITY
HOTEL INDIGO & 51 ALBERT AUCKLAND
Client: IHG 94 Feet
Status: Under Construction 2023
Relevance: Hotel to heritage podium
Project Value: $90M
Key People: Doug Southwell, William Hua Tran, Simon Clarke, Darren Horsfield


Project Architectural Design and Development - Sydney Central Hotel
Client Sydney Central Hotel
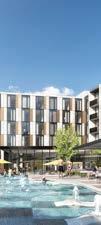
HOTEL & HOSPITALITY PRECINCT
BRINGING AUCKLAND’S NEIGHBOURHOOD STORY TO LIFE AT HOTEL INDIGO.
As IHG’s first Hotel Indigo in New Zealand, our challenge was to interpret IHG’s neighbourhood story for this property in Auckland. The building’s industrial features are set against bold and creative interior design solutions. In the lobby, F&B offers and public areas of the hotel, the character is inspired by the heritage building in which these spaces sit.
Exposed brick and reclaimed timber from the site will be featured, set off by architectural details, such as metal framed reeded glass partitions, that take their reference from the industrial nature of the building, and lighting inspired by the hotel’s neighbour, St Patrick’s Cathedral. Vintage car detailing is evidenced in the rich leathers and button and tufted seating, while a reclaimed basketball court floor pays homage to the building owner and our client.
Moving up into the guest rooms in the modern, 43-storey tower, heritage elements become more streamlined. Bathroom furniture and room joinery showcase vintage and industrial detailing, which is set against warm timber flooring, white rendered walls and gold metal trim to create a fresh canvas. A scaffolding-inspired open wardrobe and peg-board display make reference to the building’s auto-mechanic history and provide space to tell the neighbourhood story in imagery.


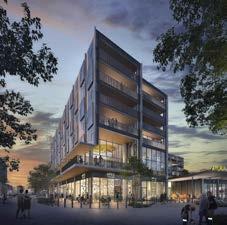
ATURA HOTEL ORAN PARK NSW
Client: Greenfields Development Company
Status: Design Development/Tender 2023
Relevance: Hotel with retail podium
Project Value: $75M
Key People: Doug Southwell, Andrew Walsh, Simon Clarke, Darren Horsfield, Nicholas Bandounas
A VIBRANT HOSPITALITY PRECINCT NESTLED WITHIN A LUSH, URBAN OASIS.
Oran Park has emerged as a key town centre in the southwest of Sydney, that is focused around supporting the lifestyle aspirations of a rapidly growing urban centre within the Camden precinct.
Scott Carver collaborated with Greenfields Development Company to develop an urban resort located within the town centre, and in support of the creation of civic heart to the precinct; informed by a long term master plan developed by Scott Carver. This master plan defines the future retail, commercial, residential and leisure aspirations of Oran Park, as it develops with future metro rail connection and social infrastructure.
As an Atura branded hotel, the project will support not only the Western Sydney Airport but the immediate demands of both the business and leisure markets through the provision of 184 keys, Retail F&B offers, conferencing and meeting facilities and an extensive restaurant, bar and outdoor entertainment podium.
DA approval is pending with Documentation complete for Tender of the works in early 2024.
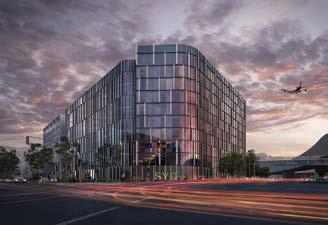
HOTEL & HOSPITALITY PRECINCT
SYDNEY AIRPORT ROSS SMITH HOTEL MASCOT,
NSW
Client: Confidential
Status: Design Development & Tender
Relevance: City shaping hotel
Project Value: $100M
Key People: Doug Southwell, Andrew Walsh, Ornella Bucceri, Nicholas Bandounas


A VIBRANT HOSPITALITY PRECINCT UNIFYING THE GATEWAY TO SYDNEY AIRPORT.
Scott Carver was engaged to provide integrated design services for a new-build, 300-key dual branded hotel offer in Sydney. The site is at the gateway to the client’s broader precinct. The architectural form responded by providing a gateway identity with a strong built form anchoring the site, where the facade suggests the motion of the wake of boats in the harbour and the contrails of planes as they take flight.
The dual-branded hotel nestles around a courtyard which provides landscaped respite from the unforgiving surroundings. This opens onto a 700 sqm F&B-led lobby space which provides range of opportunities to lounge, dine, work and play. It is sure to become a destination for the hotel guests within the precinct as well as the community beyond.
Our toofferyou ARCHITECTURAL SERVICES 06 NOVEMBER 2023 SYDNEY CENTRAL HOTEL TECHNICAL PROPOSAL 225 KEYS 30 LUXURY APARTMENTS 100 RESTAURANT COVERS 2 LOUNGES BARS 2 39 STOREY TOWER
Sydney Central Hotel Technical Proposal — 22 20230074 06 November 2023 Sydney Central Hotel Technical Proposal P — 23 20230074 06 November 2023
184 KEYS
HOTEL LIVING ROOFTOP PAVILION POOL CONFERENCE FACILITIES
Central Hotel Technical Proposal P — 24 20230074 06 November 2023
Sydney
2 NEW BRANDS 300 KEYS 100 SQM FLEXIBLE CO-WORKING AREA 700 SQM F&B GOUND FLOOR 2 REFURBISHED BRAND OFFERS Brand Concept Image
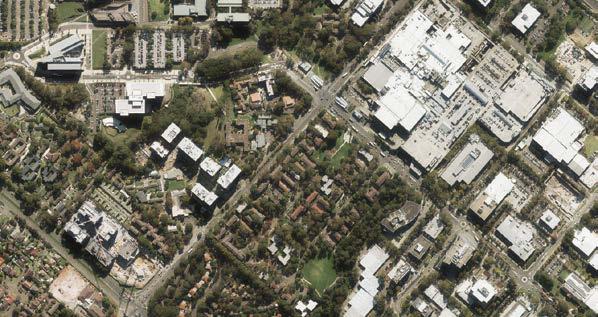
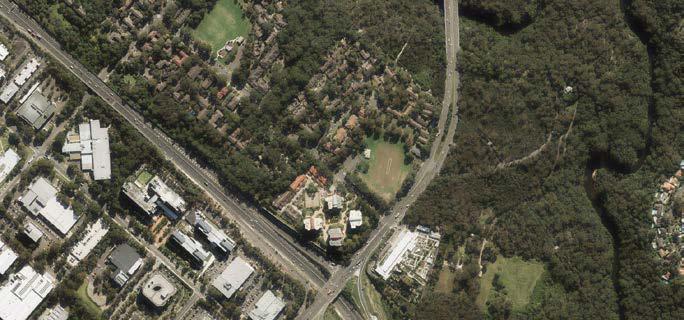
Project Cottonwood Crescent, Macquarie Park Development
Client Confidential
MACQUARIE PARK CONTEXT
MACQUARIE UNIVERSITY MACQUARIE UNIVERSITY STATION MACQUARIE CENTRE
LANE COVE ROAD M2 MOTORWAY LANE COVE NATIONAL PARK
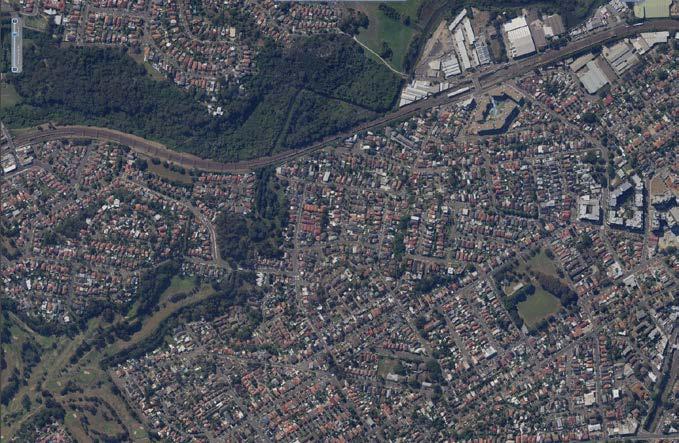

Project Arncliffe Station Precinct
Client Confidential


“ The Project aspires to achieve the highest levels of social cohesion and integration, housing options and diversity, sustainability and quality design of both urban and landscape elements.”
3
ARNCLIFFE STATION PRECINCT 26-42 EDEN STREET 161-179 PRINCES HIGHWAY ARNCLIFFE
Arncliffe Park
Arncliffe Station
4
ARNCLIFFE STATION PRECINCT 26-42 EDEN STREET 161-179 PRINCES HIGHWAY ARNCLIFFE
Sydney Airport





























































