TABLE OF CONTENTSTABLE OF CONTENTS












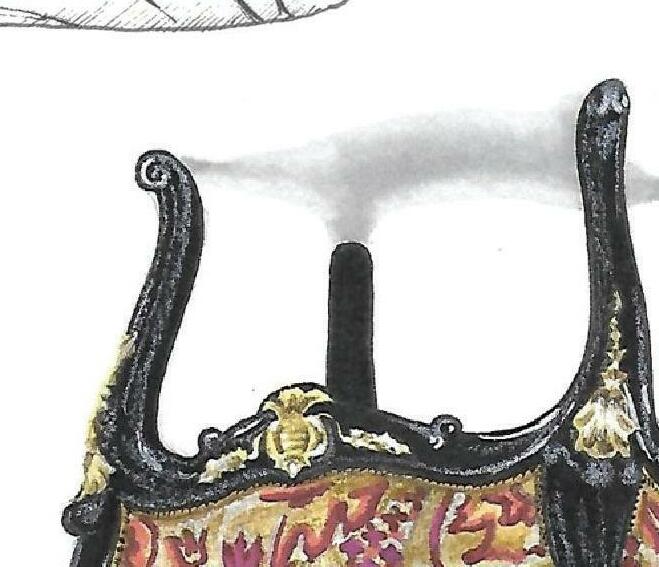







BOOZ ALLEN HAMILTONBOOZ
Booz Allen Hamilton is a consulting company on the forefront of technology. They are focused on progress, discovery, and innovation.
In order to promote these ideals, this design provides space for employees to improve their health and performance at work. A fitness area is separated from the break room by a self-contained water wall.

Custom seating in both the break room and office space is based off of the line element in Booz Allen Hamilton’s branding. The seating forms a continous line designed to encourage collaboration among teammembers. Daltile products accent the planters which extend from the seating. Strawberries, peppers, wheatgrass, and other herbs and succulents that cleanse toxins from the air and promote healthy living fill these planters.
Additional layers of biophilia, acoustics, and natural and enhanced lighting creates an environment in which employees can progress and thrive.

Me ods
Adobe Photoshop, AutoCAD, Revit

DOWNTOWN MANHATTANDOWNTOWN RESIDENCE
Having finished numerous projects for this client, Drake/ Anderson was tasked with “creating magic” (drakeanderson. com) in the newly-built Tribeca Tower in Downtown Manhattan. The project measured 7,300 sq. ft. and included 360-degree views of the city, four bedrooms, a wine room, home gym, office, seven bathrooms, a new kitchen, and two great rooms for entertaining.
My role included searching out unique furnishings from the collections of artisans including Eric Schmitt, the Haas Brothers, Herve van den Straaten, Mattia Bonetti, and Stefan Bishop. I also attended site visits, arranged furniture layouts, selected finishes, and determined light placements to complete this luxurious space.

Me ods
AutoCad, Revit, Site Visits


LIBERIAN HEALTH CLINICHEALTH CLINIC
Because of the extreme need for medical care of any level in Liberia, Africa, this clinic was designed to function dually as a small hospital. As space is a premium commodity in Liberia, the building is efficient and minimal,

The exam rooms are designed to be quickly built and efficient. The floor is vinyl-covered concrete to keep the rooms easy to clean even when the buildings flood, as is common in Liberia during the monsoon season. The blank cement block walls provide the perfect canvases for local artists to incorporate elements of the colorful culture.
The clinic features two wings with a tin roof and a covered walkway around both. On one of the wings, benches are set up near the doors to the clinic waiting area, so that visitors stay dry even during the rainy season.
Me ods
Adobe Photoshop, AutoCAD, Enscape, Revit





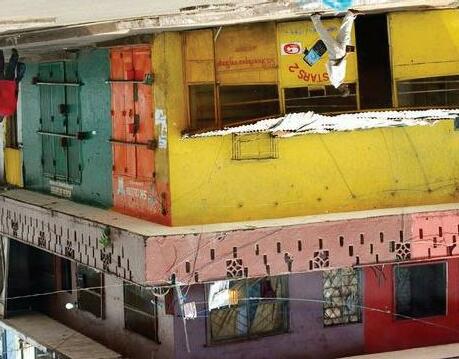







POSITIVE OUTLOOK OUTLOOK

Individuals with autism spectrum disorder (ASD) have unique sensory experiences and teaching needs. When these needs are met, individuals on the autism spectrum can be extremely capable. This center for autistic individuals gives them opportunities to learn in an environment designed for their needs.
Like the components of a human cell, each room of this center has a separate, specific purpose that supports the functions of every other area in the building. This building is designed with natural materials and soothing colors and provides fun, organized, and accessible spaces where individuals can learn comfortably.

The name Positive Outlook was chosen to represent how individuals with and without autism should view ASD. By focusing on how the trainings provided in this design can give individuals on the spectrum a positive outlook, they will be empowered with confidence for other aspects of their lives.
Me ods
Adobe Photoshop, AutoCAD, Revit






CIRCULAR LOGIC LOGIC
Designed for sunny Spring Valley, California, this kindergarten is a safe place for students to learn and grow in.

Its circular shape encourages movement, flow, and interest while keeping students within protective and appropriate boundaries. Even If a child runs away from class, the circular design will eventually lead them back to the continuity of the classroom environment.
Each classroom opens into an inner outdoor play area, melding both indoor and outdoor spaces into one teaching opportunity that is simultaneously secure, fun, and dynamic.
ods


Adobe Photoshop, AutoCAD, Revit

CONTAINED
At the time this project was developed, shipping containers provided an unusal but cheap and innovative solution to the refugee housing shortage in Stockholm, Sweden.
The aim of this design was to lighten the economic burden placed on the Swedish government as large influxes of refugees seeking asylum entered the country. However, this is an extremely flexible design that can be applied to any number of budget-driven housing needs.
These dynamic and efficient homes can be easily transported and personalized. The project showcases four modular housing units customized to meet the needs of varying family sizes, incomes, and locations. The ultimate goal is to provide highly adjustable living options that are comfortable, compact, affordable, and relocatable.

Me ods
Adobe Photoshop, AutoCAD, Enscape, Revit


Elevation


Small
Large



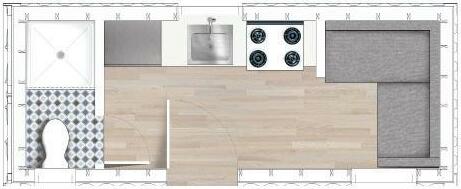


WASHINGTON D.C. TEMPLED.C. TEMPLE
In 2022, the Washington D.C. Temple of the Church of Jesus Christ of Latter-Day Saints was reopened after an extensive remodel. This sacred religious space now features a simple, airy, mid-century modern style and a color palette of calming blues, greens, and creams.


My main responsibilites for this project included selecting fabrics and furniture, improving an art plan to more fully reflect the diversity and backgrounds of the patrons, maintaining the plans for furniture and other elements, and managing the budget and purchase orders as part of a team.
Me ods
Adobe InDesign, AutoCAD, Excel, Revit


MOSES LAKE WASHINGTON TEMPLE TEMPLE



Still under construction, the Moses Lake Washington Temple of the Church of Jesus Christ of Latter-Day Saints has been designed to reflect the natural beauty of its surroundings. The apple blossom, present in the many apple orchards of the area, is featured throughout the temple as a way of conveying hope, beauty, and acknowledgement to temple patrons.
My main tasks as a member of the project team were selecting furniture and fabrics, designing the decorative paint patterns, and developing designs for the stained glass featured throughout the temple. These designs were detailed and maintained by myself in the construction documents.
ods
Adobe Photoshop, AutoCAD, Excel, Hand Sketching, Revit


Art Glass Variation Renderings
I worked with decorative painters, art glass artisans, and renderers to create, finalize, and portray motifs refective of the Moses Lake area in the final design.
(Above) Rendered variations of art glass windows developed for the temple.



(Right) Decorative paint motifs that progress throughout the temple.


GRAND JUNCTIONGRAND JUNCTION COLORADO TEMPLE
My family ties to Grand Junction, Colorado gave this project an addtional layer of meaning as I worked to capture the history and beauty of the city in the designs of the temple.
As with other temple projects done for the Church of Jesus Christ of Latter-day Saints, my role has been to develop motifs for the temple decorative paint and art glass. Drawing inspiration from the Claret Cup Cactus and other native plants, I helped to create a cohesive direction for the building’s design.



I have been involved in each step of the design process, from determining temple motifs to selecting fabrics and furniture, and managing construction documentation.
Me ods
Adobe Photoshop, AutoCAD, Excel, Hand Sketching, Revit


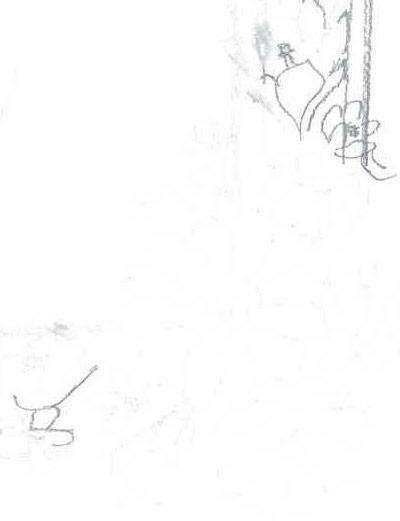

BYU BANYAN DINING HALLBYU DINING HALL
This new facility not only serves the daily meal needs of the growing Brigham Young University - Hawaii student population, it also functions as one of the campus’s main social hubs.
The design includes indoor/outdoor dining, private dining rooms, smoothie bar, bistro with wood-fired oven, and a traditional Dickey roof. The undulating layout creates an effective flow throughout the building while also provding areas for gathering and socializing.
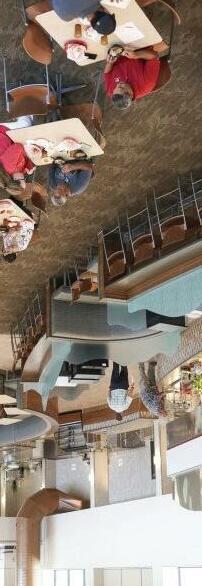
My responsibilities ranged from selecting finishes to creating casework details in the construction documents and updating renderings in Photoshop.
Me ods
Adobe Photoshop, AutoCAD, Revit



Pizza Oven

The pizza oven was designed to be a focal point within the cafeteria, featuring beautiful tile accents and contrasting with local volcano-inspired artwork (see rendering to the left).

TAYLORSVILLE STATE OFFICESTATE OFFICE
The Taylorsville State Office Building was seeking a complete refresh to help modernize its facilities. Our design opened up the offices to create more collaborative spaces, let in natural daylight, highlight the incredible views, and provide comfortable layouts for employees.
The overall design creates a holistic, healthy working environment and welcoming atmosphere.

Being adept in Revit, I’ve been involved in documenting this project, updating finishes and plans, and organizing details and sheets to keep the project organized and accurate throughout its many phases.






CLYDE SNOWCLYDE
After being in business for over 65 years, Clyde Snow, a local law firm, wanted a fresh experience for their new office location.
Large Italian porcelain tile creates a classic base in the lobby, while a custom reception desk and streamlined light feature give the space a novel, modern feel. The furniture throughout the lobby and office spaces is sophisticated in design but still comfortable in function,

In addition to working on the furniture plans for this project, I was also in charge of modeling and detailing the unique elements of the project, such as the custom desk and light feature.

ods
 AutoCAD, Revit
AutoCAD, Revit


