MOVING BOUNDARIES
HUMAN SCIENCES AND THE FUTURE OF ARCHITECTURE

SPRING COURSE – MEXICO 2023
For more information visit www.mb2023.org
GUADALAJARA, MEXICO
March 27 - April 7
MEXICO CITY, MEXICO
April 3 - 4



SPRING COURSE – MEXICO 2023
For more information visit www.mb2023.org
GUADALAJARA, MEXICO
March 27 - April 7
MEXICO CITY, MEXICO
April 3 - 4

This spring program offers an intensive two-week course in the interface between the disciplines concerned with design of the built environment and the scientific disciplines concerned with human perception and behavior. Grounded in the culture of Guadalajara, Mexico, participants will experience the rich cultural landscape of the city, which is the birthplace of the famed architect Luis Barragán, the home of the Tapatia School of Architecture and award-winning contemporary architecture. Participants will be offered tours of buildings by Barragan (including those usually closed to the public) in Guadalajara and Mexico City, and will also tour selected recent works by Mexican masters of landscape, architecture and interior design. The group will be accompanied by a Barragán expert and Moving Boundaries faculty, who knew Barragán personally and who published extensively on Barragán’s work.
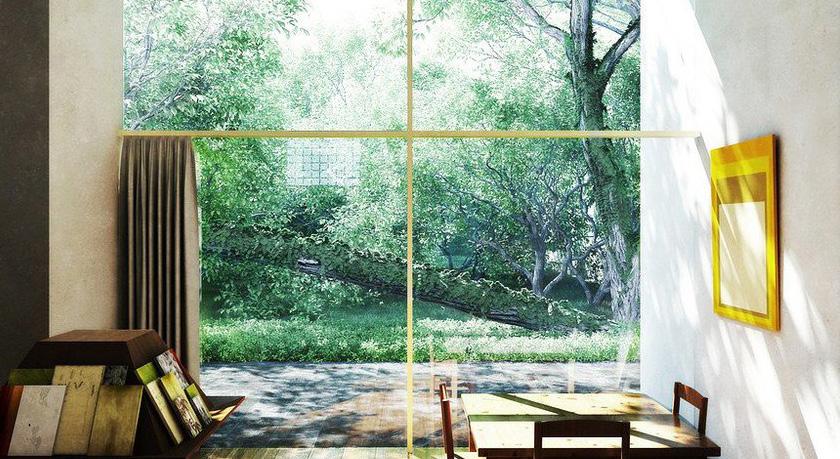
The course follows the first edition of our traveling workshop in Iberia, which took place in Spain and Portugal in July-August 2022. This second edition in Mexico will feature several new distinguished faculty members, a deeper investigation of the two topics studied in Iberia, multiple interactive sessions centered on the participants, and numerous learning opportunities during tours in the city, and a focus on practical applications of concepts from human sciences to architectural and interior design. Participants will have a chance to present their work and receive feedback during morning sessions. In addition to learning from the faculty and from one another during lectures and discussions, participants will apply new concepts in design exercises, in small interdisciplinary groups.
The elements of architecture are not visual units or gestalt; they are encounters, confrontations that interact with memory.
 - Juhani Pallasmaa, The Eyes of the Skin
- Juhani Pallasmaa, The Eyes of the Skin
This course will feature lectures in which an architect or designer will be paired with a scientist, to promote interaction of disciplines in a dialogical format.
The course is open to architecture and design professionals, including architects, urban planners, landscape architects, interior and product designers, historians of architecture and design, environmental experts, health professionals, researchers in neuroscience, cognitive science, sociology, anthropology and psychology, as well as graduate and postdoctoral students in the above disciplines.


We will learn how scientific concepts and methods can help developing new tools and strategies in design, and how scientific results can contribute to design theory and practice. We will also explore the importance of regional culture and identity in the making and experiencing of architecture.
Every participant will receive a Certificate of Completion at the end of the course.
Our buildings, neighborhoods, and cities directly impact our health and well-being. This basic fact is appreciated increasingly among the professions involved in the design and maintenance of the built environment. At the same time, we know little about how the relationship between people and environments works in detail: how exactly our experience and behavior, our emotions and engagement in the community, are shaped by the built environment.
A number of scientific disciplines have been called to help us fill this gap. Most notably, they include the disciplines allied under the umbrellas of neuroscience and cognitive science. Encounters between cognitive scientists, neuroscientists, and design professionals produce an exciting new frontier of human knowledge; they lead to a new understanding of the roles and responsibilities of the designer.
Moving Boundaries is an international and interdisciplinary initiative seeking to disseminate this new understanding by means of education and advocacy. The initiative operates at the interface of the just mentioned scientific disciplines and such design disciplines as architecture, urban planning, landscape architecture, and interior design. Based in San Diego and La Jolla, California, which is the home of the venerable Academy of Neuroscience for Architecture (ANFA), connected by an active network of collaborations with kindred schools of design around the world, Moving Boundaries is poised to curate a global community of students, professionals, and organizations that share our vision and values.
The 2023 spring course and workshop, titled “Moving Boundaries: Human Sciences and the Future of Architecture”, brings together a cadre of distinguished international speakers: scientists and architects, historians and philosophers, who will illuminate the many facets of the impact of the built environment on human health and well-being.
We selected Guadalajara as the location of the 2023 spring course because one of our goals is to investigate how effects of the built environment are grounded in the local culture. The course will focus on the unique atmospheres of the Western Mexico region, home of some of the first works by the Pritzker Prize winning architect Luis Barragán. The course will feature numerous field trips and workshops, in which we will uncover the rich cultural heritage of the region, illustrating the sustainable and resilient relationships between the person, the community, and the place.

Every organism is in one sense continuous with its environment across the boundary of its skin, exchanging matter and energy.

 James Gibson
James Gibson
What is more, the setting of Guadalajara — one of the largest cities in Mexico — features an array of most interesting colonial and modern architecture. It is known as the most Mexican city for its distinctive arts and crafts scene, and as the land of Tequila, Mariachi music, and exquisite culinary traditions. Over its two weeks, the program will provide each participant with numerous opportunities to interact with some of the best minds in architecture, urban design, and science — during classes, roundtable discussions, tours and workshops — but also during many social events. We will learn together, from one another and from the unique environment of this course, gaining the strength for transforming architectural education and practice the world over.
In its larger aspirations, Moving Boundaries is designed to serve as a platform for collaboration between educators and scientists, practitioners and students of architecture, as well as with institutions of design, research and learning, animated by ideas and creations of such notable architects as Richard Neutra, Frank Lloyd Wright, Álvaro Siza Vieira, Louis Kahn, Alvar Aalto, Carlo Scarpa, Luis Barragán, Balkrishna Doshi and Juhani Pallasmaa. The collective legacy of these individuals demands that we view design from an uncompromisingly humanistic perspective, committed to personal flourishing, and centered on the individual’s physical health and psychological wellness.



The Spring Course tuition includes lectures, masterclasses, roundtable discussions, workshops, field trips, sketching lessons and social events in two cities. Experts in multiple disciplines joined in collaboration in order to bring you a cutting-edge interdisciplinary program, the first of its kind in Mexico.


Study with some of the most distinguished architects, theorists, historians, scientists, and philosophers in the world. Since the student group is limited to 65, you will have a chance to interact with lecturers not only during lectures and roundtables, but also during social events and field trips.
Learn together with participants in multiple disciplines from around the globe during the course and grow your network for future collaboration. This course is geared to professionals, educators, administrators in higher education, and upper-level graduate students. Participants will be joining the course from 15 different countries. A limited number of need-based scholarships will be offered.

Experience the cities of Guadalajara and Mexico City, learn about their cultural heritage, craft traditions, music, cuisine, principles of urban planning, landscape and geography, and more. Learn from local experts about placemaking and from the rich cultural and craft traditions of Mexico. Visit iconic works of architecture and landscape architecture in Guadalajara and Mexico City, including early and late works of Luis Barragán and the architecture of young masters. Guided tours of selected buildings will also be offered.


Guadalajara was founded as a colonial city in the 16th century. Over five hundred years, it has grown into one of Mexico’s largest cities with a population of 1.4 million people. As a city with a complex history, Guadalajara is heterogeneous. Its historic center reflects the architectural styles that prevailed in Europe while the city was just developing, including neoclassical, baroque, and neo-gothic. At the same time, there are many buildings in the city center that absorbed the indigenous culture.
Guadalajara is considered both the guardian of old Mexico and the vanguard of the new. As noted above, the city is the birthplace of Mexico’s first and only Pritzker laureate, Luis Barragán. Barragán lived in Guadalajara until he was 34 and created several interesting early buildings here. But Barragán’s buildings are not the only ones worth visiting. There are many works by contemporary architects, which we will get to know.
Mexico City is the capital and largest city of Mexico. More than nine million people live within the city’s borders and more than 21 million in its metropolitan area.

Built on the ruins of the ancient Aztec city of Tenochtitlan, Mexico City is one of the oldest and largest cities in the Americas. The city offers a particular cultural diversity that is reflected in its architecture. The sites of architectural interest include pre-hispanic, classic, modern and contemporary examples ranging from Luis Barragán to David Chipperfield.
Participants may choose to travel to Mexico City for two days to explore Luis Barragán’s most important late works. During the free time after guided tours, we will have an opportunity to stroll through the city’s lively downtown, visit some of its numerous museums and learn about the history of the capital, from the pre-Hispanic era to modernity.

The architectural profession needs to bring the full-blooded human being into its very core. In Guadalajara, we will face this challenge using a new perspective that has been emerging in the rapidly evolving collaboration between architecture and human sciences, which include cognitive science, psychology and neuroscience. These disciplines have developed several new manners of understanding the person and the environment that are starkly different from one another, using first-person and third-person perspectives. Designers need a framework capable of integrating concepts and methods developed by these distinct disciplines.

The unique urban context of Guadalajara will help us to frame our theme of dynamics of experience. On Day 1, we will hear lectures by Cranz and Macagno in the morning, and by Malpas and Gepshtein in the afternoon. We will begin exploring the integration of architecture and human sciences. We will study the reasons for difficulties in communication between disciplines, including the scientific and design disciplines concerned with dynamics of experience. We will be analyzing case studies and potential applications of scientific concepts to design. This will help us to introduce the Design Project. (Participants will be working on this Project in small interdisciplinary teams for the duration of the course.) We will then celebrate the opening of the course together by having a complimentary Welcome Dinner.
On Day 2, we will hear a conversation between Alvaro Siza and Juhani Pallasmaa about the legacy of Luis Barragan. This special live, remote conversation will begin at FORA, at 10am. Next we will hear from Guadalajara architect, Andrea Soto Morfin. On this day, we will also visit two early works by Luis Barragán, who was known for his attention to atmospheric and emotional qualities of architecture. These visits will help us better understand our first theme. On this day, as on most other days, participants will have a chance to present their own work and hear feedback during morning sessions.
On Day 3, we will have our first public lecture by Kirsh and Othón Villegas, in the courtyard of Barragan’s Casa Clavigero, coordinated and supported by ITESO. Members of Guadalajara’s architecture community and the general public are invited to this lecture, which will be followed by a workshop. After lunch, we will host a mezcal tasting, followed by dual lectures, by Berger and Riggen-Martinez. The discussion will be moderated by Gepshtein. This evening will end with drinks and conversation in the gallery space.

The context of Guadalajara will help us to frame our theme of dynamics of experience. Day 4 will be a free day, during which participants will have an opportunity to explore the city. Meet us for a night out at the dance clubs and bars of Chapultepec, near the teaching venue. On Day 5, we will continue exploring how scientific findings can inform the design process. After lectures by Robinson and Chiba, we will continue working in teams at Barragan’s Casa Cristo. Once again, we will make a direct connection between the lecture material and next stages of the Project. We will continue this work on Day 6, with presentations by Hewitt and Dorenbaum, followed by the first round of participants’ presentations about the ongoing Project.

Program Schedule and Roster of Speakers are Subject to Change
Monday, March 27
Coffee
Welcome
Opening remarks
Project introduction
Lecture – Discussion – Q&A | Galen Cranz, Eduardo Macagno


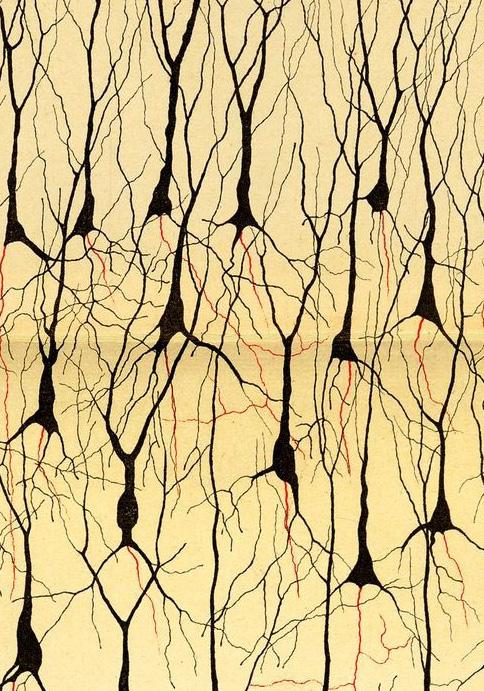


Team introductions
Lunch with team (introductions)
Lecture – Discussion – Q&A | Jeffery Malpas (remote), Sergei Gepshtein
Group discussions
Welcome dinner with participants, faculty, hosts and partners
Tuesday, March 28
Coffee
Poster presentations by participants
Lecture – Discussion – Q&A | Juhani Pallasmaa (remote)
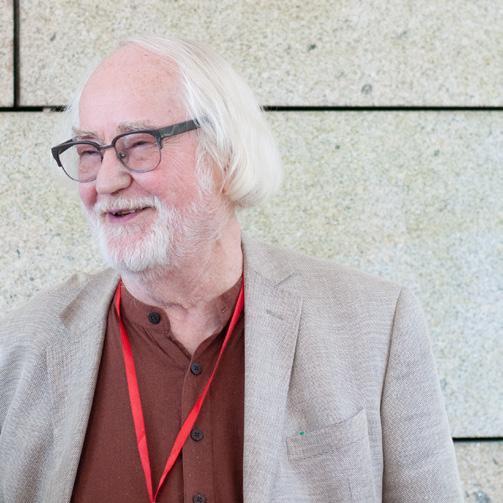
Conversation with Álvaro Siza Vieira (remote)
Lecture – Discussion – Q&A | Andrea Soto Morfín
Respondent: Eduardo Macagno

Lunch
Tours in Guadalajara (please see detailed schedule)

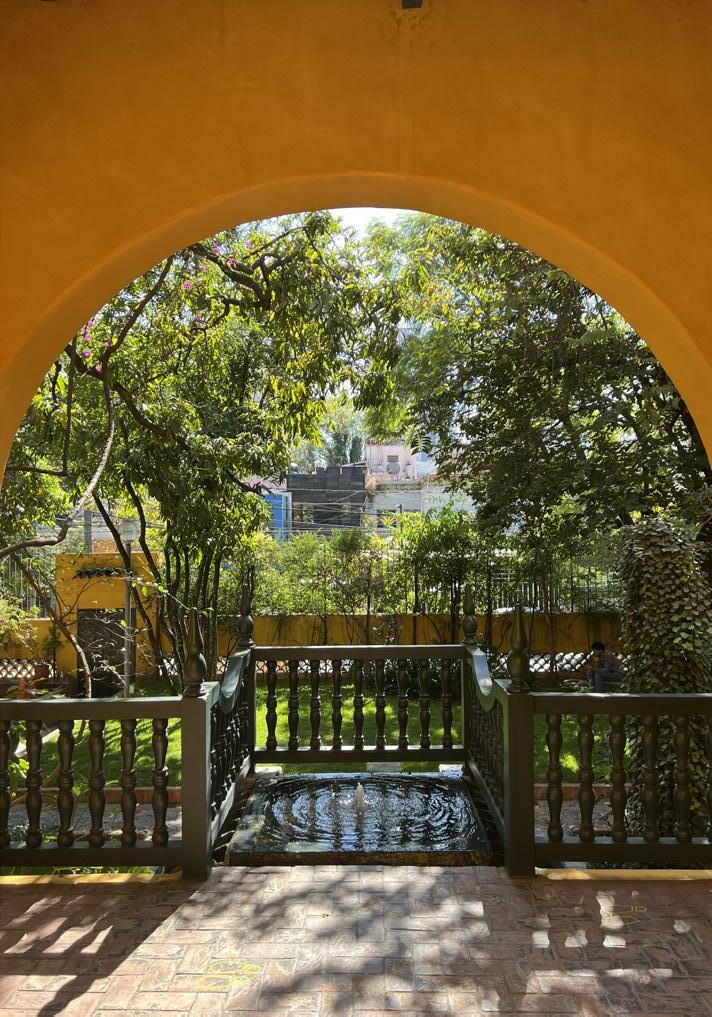

Casa Clavigero by Luis Barragán
Casa Cristo by Luis Barragán
Dinner
Wednesday, March 29
Coffee
Casa Clavigero
Public Lecture – Discussion – Q&A | Luis Othon Villegas, David Kirsh
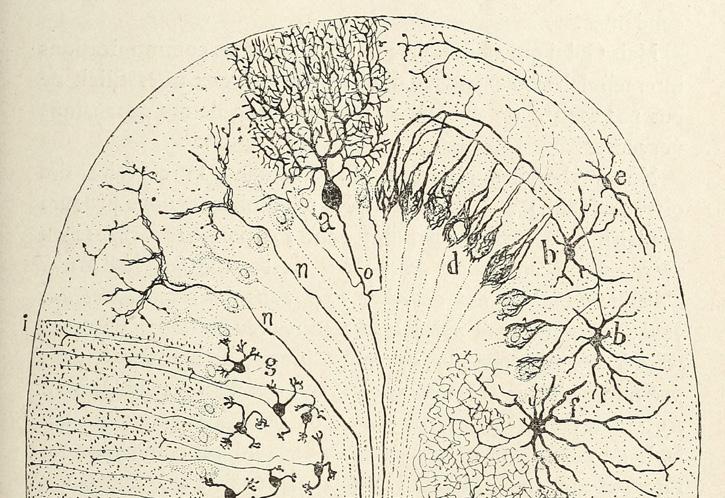

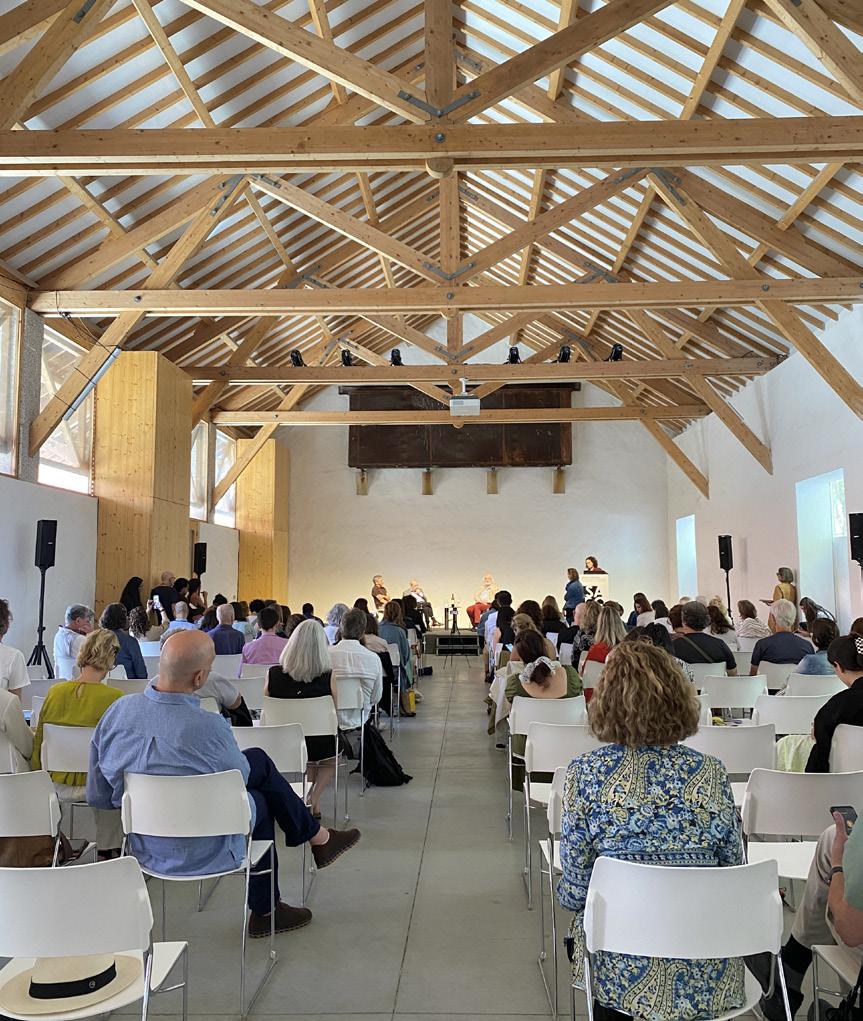
Casa Clavigero
Workshop
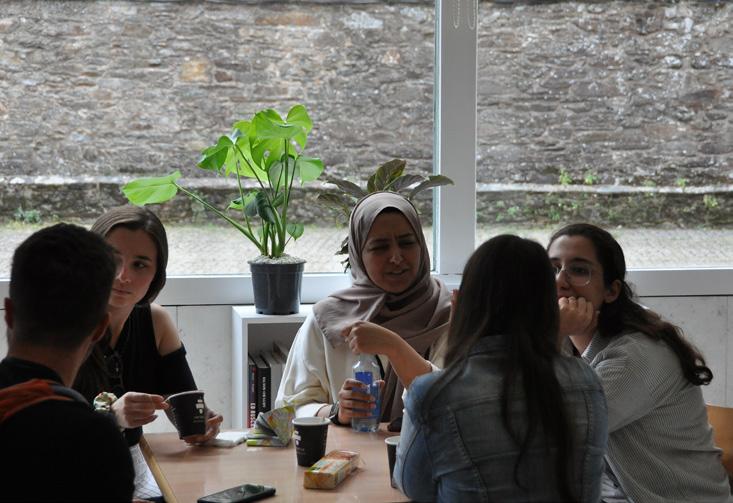
Project Phase 1
Lunch
Mezcal tasting in gallery
Lecture – Discussion – Q&A |
Tatiana Berger, Antonio Riggen-Martinez
Respondent: Sergei Gepshtein
Drinks and Conversation
Dinner

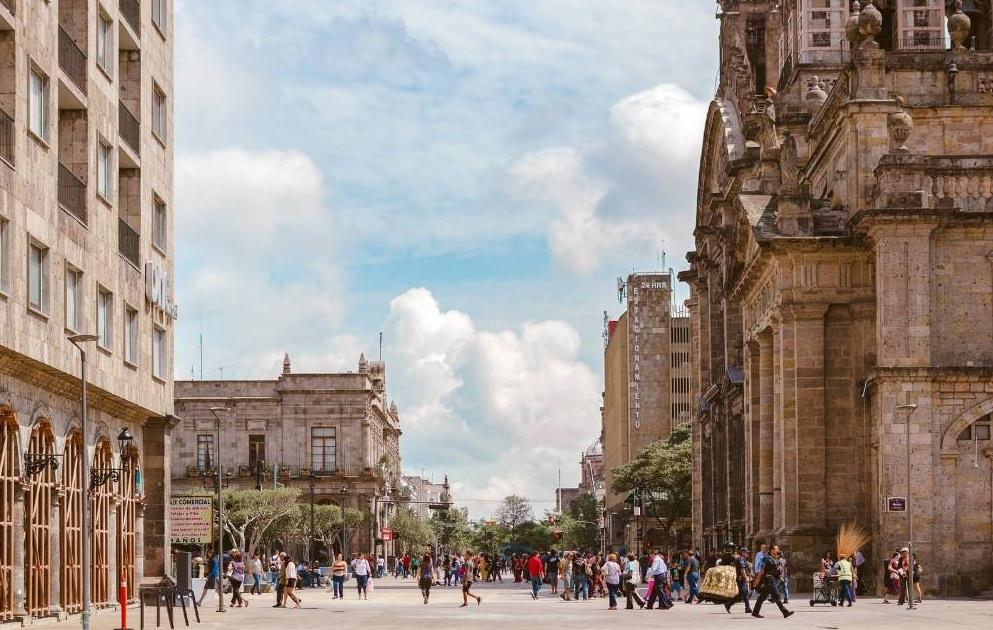
Coffee
Poster presentations by participants
Lecture – Discussion – Q&A | Sarah Robinson, Andrea Chiba


Casa Cristo
Workshop
Project Phase 1
Lunch
Tour in Guadalajara


Casa Orozco by Luis Barragán

Workshops
Dinner

Saturday, April 1
Coffee
Poster presentations by participants

Lecture – Discussion – Q&A | Mark Alan Hewitt, David Dorenbaum


Casa Cristo
Workshop
Project Phase 1
Lunch
Project Presentations – Q&A – Feedback
Dinner

Next, we will open our second theme, by investigating how the built environment engages the senses. We will study separate senses and then ask how multiple senses interact in experiencing architecture. We will ask, in particular, how architectural atmospheres are structured by the interaction of seeing, hearing, haptics, and olfaction, and also the senses that register the person’s own posture, balance, and movement. We will consider how senses interact in the experience of particular buildings. Concepts studied in these lectures will assist participants in the next stages of the Project.

On Day 7, we will hear a presentation by Gepshtein and Proietti, followed by a practicum. The rest of this day will be free, and those who wish to travel to Mexico City will depart for the airport anytime after 2 pm. Moving Boundaries will help to set up architecture tours but will not coordinate group travel nor lodging for this optional “side trip”. Signup lists have been created for those who wish to share lodging in Mexico City or cabs to the airport.
On Days 8 and 9, participants can choose between exploring Mexico City or staying in Guadalajara, to enjoy free time or join some of the tours of contemporary architecture organized by Moving Boundaries. In both cities, Moving Boundaries will provide tour tickets. The participants and faculty who choose to visit Mexico City will make their own travel arrangements. ,They will be able to visit Casa Barragán, Capuchin Convent Chapel, Casa Pedregal, and Cuadra San Cristóbal (Stables), all by Luis Barragán. They will experience poetic spaces of Barragan where they may find new inspiration to apply lessons from the master to the ongoing design project. Please consult detailed tour schedules above. The label “TBD” (to be decided) placed next to a tour entry in the schedule means that the schedule will be set in the next few weeks.


The concept of architectural atmosphere blends sensory and emotive aspects of experience. Having explored the sensory side of the atmosphere in previous days, now we will concentrate on the emotive side. On Day 10, we will focus on how movement and action interact with the senses and participate in the creation of embodied experience of the built environment. We will hear lectures by Enger, Gorgul and Hein. Following the lectures, participants will have time to work on the Project in small teams, and hear feedback from faculty. At 4:30 pm we will begin our second set of public lectures, by Lozano and Jeffery, in the courtyard of Barragan’s Casa Cristo. Drinks and conversation will follow. On Day 11, we will hear lectures by Hunker and Nitz, which will be followed by team workshops. In the afternoon, Guadalajara architect Vergara Newton will speak, with a response by Dorenbaum. In the evening there will be time to prepare team presentations. On Day 12, the last day of the course, we will bring together the many ideas that will have emerged from this journey, and will collectively imagine the tools and strategies arising from the collaboration of architecture and human sciences. We will hear the talks by Pallasmaa and Albright, followed by their conversation and Q&A. In a subsequent interactive session, we will see participants’ presentations, hear feedback, and celebrate the work of the last two weeks. The day will conclude by a complimentary farewell dinner with music and dancing. Participants will receive Certificates of Completion at the end of the dinner celebration.


Sunday,
Coffee
Poster presentations by participants
Lecture – Discussion – Q&A | Sergei Gepshtein, Tiziana Proietti



Practicum with project teams at Casa Cristo
Lunch
Mexico City groups: Fly this afternoon
Guadalajara Groups: Free time in Guadalajara Dinner
We offer an optional field trip to Mexico City, where we will continue exploring works of Luis Barragán. These two days will be dedicated to the architect’s later projects. Since the trip to Mexico City is optional, participants will be responsible for their own transportation and onetwo nights of lodging. Moving Boundaries will provide tickets to visit buildings by Barragan and will coordinate sketching sessions at two sites.


Those of us who prefer to have a closer look at the contemporary architecture of Guadalajara will stay in the city to make a few tours of the buildings designed by local architects. There will be free time in both cities.

Monday, April 3
Lunch and Casa Barragán tours
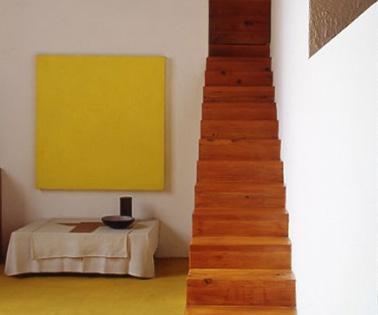

(please see detailed schedule)
Visit to Art Gallery
Dinner in Polanco
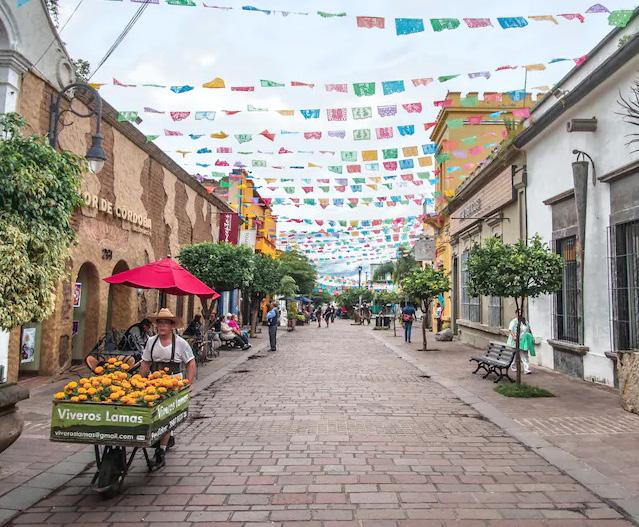
Monday, April 3

Tuesday, April 4
Convent tours
Travel to San Cristóbal Stables

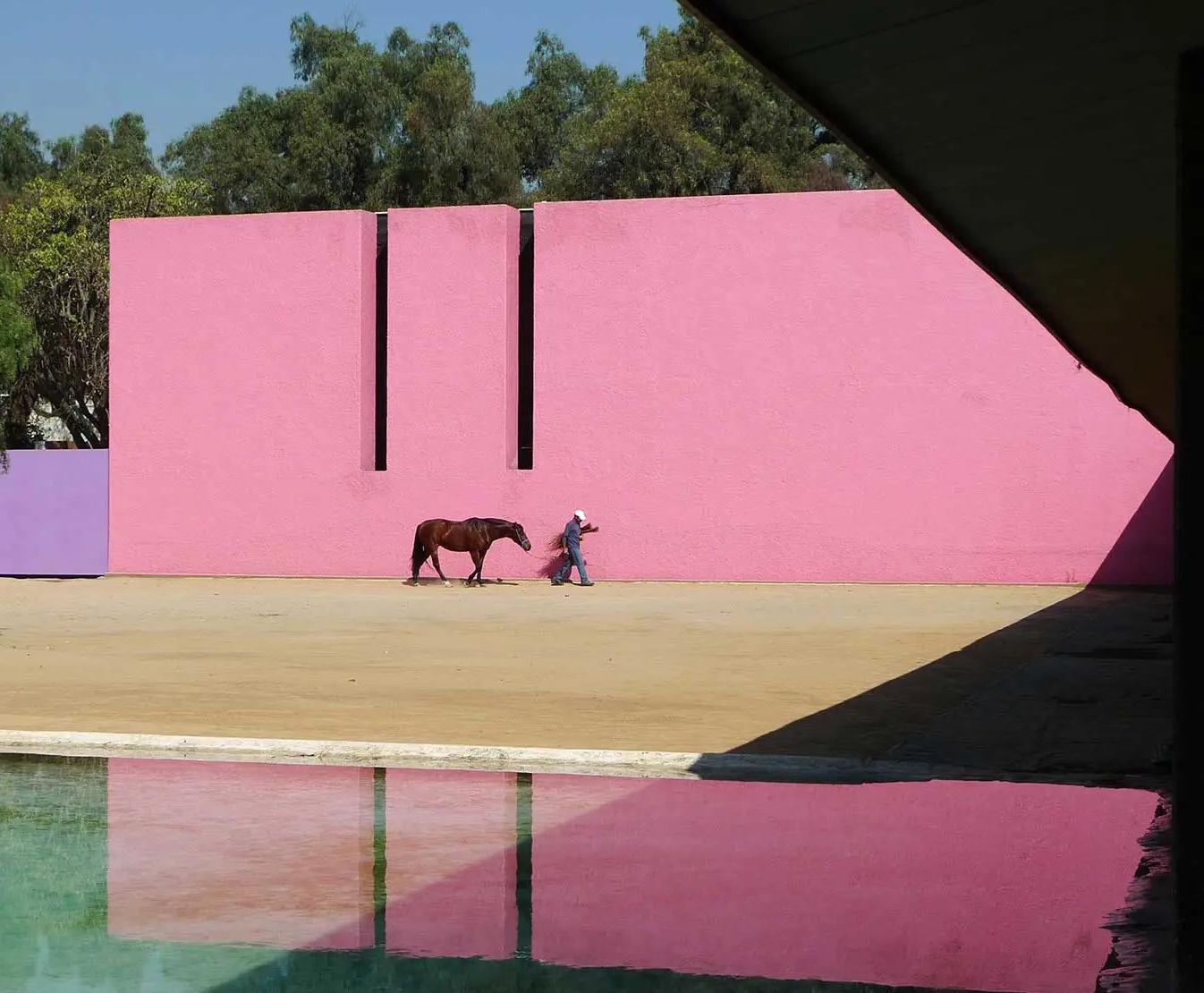
Tour of San Cristóbal Stables
Convent tours
(please see detailed schedule)
Free time and return to Guadalajara (on one’s own)


Wednesday, April 5

Coffee
Poster presentations by participants
Lecture – Discussion – Q&A |
Johanna Enger, Ercüment Görgül (remote), Arkar Hein (remote)


Casa Cristo
Workshop
Project Phase 2
Lunch
Casa Cristo

Public Lecture – Discussion – Q&A |
Karina Lozano, Kate Jeffery
Drinks and Conversation
Dinner
Thursday, April 6
Coffee
Poster presentations by participants
Lecture – Discussion – Q&A | Kurt Hunker, Douglas Nitz
Casa Cristo
Workshop
Project Phase 2
Lunch
Lecture – Discussion – Q&A | Juan López Vergara Newton




Respondent: David Dorenbaum
Prepare for Presentations
Dinner
Friday, April 7
Coffee
Lecture – Discussion – Q&A | Juhani Pallasmaa (remote), Thomas Albright
Project Presentations – Q&A – Feedback
Lunch
Project Presentations – Q&A – Feedback
Farewell Dinner with participants, faculty, hosts and partners: music, dancing, Certificates of Completion ceremony


Moving Boundaries has erased boundaries for me, increasing the reality of a wider-world community of interest and commitment to making lives better.

It is rare when a disparate group of experts on several subjects comes together to form a community of like-minded activists who want to improve the world for all people. Moving Boundaries created such a community: one of the most powerful alliances of scientists and architects ever assembled.
What an inspiring two weeks! Congratulations on putting together an information-packed and fun course. There is nothing better than seeing old friends, making new ones, while sharing knowledge and endless possibilities for future activities.
I have attended hundreds of conferences and courses around the world, and this was the best in terms of both content and ambiance.
The course created an incredible sense of community and belonging. A group of talented people came together in two cities, passionate and determined to revolutionize the way architecture is created.
– the speakers and the participants of Moving Boundaries 2022
ForA occupies a special place on the architectural culture scene, aimed at the local and international audiences interested in the habitable space, the city, architecture, and sister disciplines.



FoRA was founded in 2020; it met the need for an institution that would receive, treat and make accessible the education of architecture. Simultaneously, it is dedicated to making and celebrating disciplinary reflections, striving to bring architecture to the knowledge and understanding of the general public.
It is a cultural center oriented to the city, contemporary thought, architecture, urbanism, and sister disciplines.
FoRA is a space dedicated to exchanging knowledge, where analysis and learning are generated from dialogue and professional practice experiences.

ForA is an institution that promotes architecture education in Guadalajara. It has become a meeting point between students and professionals. In a short time, it has evolved to be a prestigious institution promoting architectural education through courses, conferences, and seminars that go hand in hand with national and international architecture exhibitions.
Vist ForA: www.foroarquitectura.com





Thank you, Moving Boundaries, for such a transformative experience which helped me to find a new path! This course gave me access to an amazing community of knowledge and exposed me to information and ideas I was longing to hear after decades of practice.
It validated the need to bring architecture back to a human-centered practice. I leave this course with a network of outstanding faculty and participants with whom to share common interests and knowledge that will inspire and support me in my future work.
Building a community of researchers and thinkers, in the way that the Moving Boundaries course accomplished it, is indispensable.

I was delighted and moved to be with my architecture and neuroscience heroes.
Beyond all expectations, the friendships, old and new, all expanded! I had the pleasure of meeting, sharing life and ideas, with so many wonderful people from so many different places and backgrounds.
Attending the Moving Boundaries program has been monumental for my life. It was a unique and extremely special experience. The incredible people I met and the work I encountered have inspired me and encouraged me to engage in further research and education.
My participation in this course was one of the highlights of my entire career. It was challenging and nourishing to finally meet in person with some of the authors who most influenced my work and to interact with them in such an inspiring context!
–
Álvaro Siza is one of the most distinguished and highly awarded architects in the world. He works in Porto, Portugal.

Siza, whose full name is Álvaro Joaquim de Melo Siza Vieira, was born on June 25, 1933 in the small coastal town of Matosinhos, just north of Porto, Portugal. Siza studied at the University of Porto School of Architecture from 1949 through 1955, completing his first built works (four houses in Matosinhos) even before ending his studies in 1954.
In 1966, Siza began teaching at the University, and in 1976, he was made a tenured Professor of Architecture. In addition to his teaching there, he has been a visiting professor at the Graduate School of Design, Harvard University; the University of Pennsylvania; Los Andes University of Bogota; and the Ecole Polytechnique of Lausanne. In addition, he has been a guest lecturer at many universities and conferences throughout the world, from the United States, Colombia and Argentina to Spain, Germany, France, Norway, the Netherlands, Switzerland, Austria and England in Europe.
He received the Pritzker Prize in 1992. He also received honors from foundations and institutions in Europe, including the Alvar Aalto Foundation Gold Medal in 1988, the renowned Mies van der Rohe Foundation Award the Borges & Irmao Bank in Vila do Conde, Portugal (1982-86) and many others.
Andrea Chiba is a professor in the Department of Cognitive Science and in the Program for Neuroscience at the University of California, San Diego. Dr. Chiba earned her bachelor’s from the University of California, Berkeley and subsequently taught high school math. She earned her PhD in neuroscience from the University of Utah. She is Co-Director and the founding Science Director of the Temporal Dynamics of Learning Center, an NSF Science of Learning Center. The Center research is focused on the importance of time and timing in various aspects of learning, from the level of the synapse to social interactions. Chiba is involved in many Center projects that allow crossspecies comparisons of learning and memory, bridging from rodent to human.

Dr. Chiba’s Laboratory is focused on gaining an understanding of the neural systems and principles underlying aspects of learning, memory, affect, and attention, with an emphasis on neural plasticity. Work in her laboratory is highly interdisciplinary, using a variety of neurobiological, neurochemical, neurophysiology, computational, robotic, and behavioral techniques.
Dr. Chiba has authored dozens of papers and other publications and has organized and participated in international workshops to help educators and policy-makers understand how the science of learning provides a strong foundation for educational excellence.
Andrea Soto Morfín is an architect from ITESO University, she obtained Master’s degree in Landscape Architecture at the Harvard Graduate School of Design, graduating with distinction in 2017 with recognition from the American Society of Landscape Architects. She has been lecturer at Harvard Latin GSD, UBC SALA 2020, as well as guest critic at Harvard GSD and UVA. Since 2010, she has been co-director of ATELIER ARS founded by Alejandro Guerrero. Their work is recognized internationally: they received the Emerging Voices award and the Design Vanguard (both in 2015), were nominated for the Mies Crown Hall America’s Prize, obtained a Silver Medal in the XV Mexican Architecture Biennial, were finalists in the Ibero-American Architecture and Urbanism Biennial (Sao Paulo, Brasil) and in the Emerging Architects prize. Their work became part of the Official Exhibition of Mexico’s Pavilion at the Architecture Venice Biennial in 2014, 2016 and 2018.

Their proposals are the result of a deep reflection on the role of history in the architectural project. Their work develops through very different scales: from furniture, gardens, single-family houses, to industrial-type and landscape projects. Their current work focuses on researching and proposing new relationships between landscape and architecture.
Antonio Riggen-Martinez was born in Guadalajara, Mexico, in 1966. He studied at the ITESO School of Architecture in Guadalajara, Mexico, between 1984 and 1990. He finished his first built project in 1991. Riggen Martinez holds a master’s degree in “Art, architecture, city” in 1994 from ETSAB Barcelona, Spain. His thesis was directed and published by Josep Quétglas. During 19931995, he produced and published in Italy with the Electa publishing house the monograph entitled “Luis Barragán 1902-88”, later published in the English language by The Monacelli Press, New York, in 1997. Along with his booking publications, Riggen Martinez has written several essays, magazines, and newspapers in Mexico and Spain. He has been a visiting professor at ETSAB, Spain, continuing his academic activity at ITESO and ITESM, Guadalajara, Mexico.
Between 1999 and 2000, he prepared and published with El Croquis Editorial Madrid the monograph on “Escritos y Conversaciones de Luis Barragán.” In 2005, he published the monograph on Fernando González Gortázar in the collection Monographs of 20th-century architects by the Mexican Ministry of Culture. In 2009 Riggen Martinez published the monograph entitled “Luis Barragán - 25 Transparencias Inheditas” with the Mudito & Co. publishing house from Barcelona, Spain. Between 1995 and 1996, he worked with Tonet Sunyer in Barcelona, Spain. From 1997 to date, he has worked and teamed with Teresa Pijuan at the firm Riggen + Pijuan architects.

David Dorenbaum is a psychoanalyst, an assistant professor in the Department of Psychiatry at the University of Toronto, a member of the International Psychoanalytic Association and the Lacan Clinical Forum at the Austen Riggs Center in Stockbridge, Massachusetts. His essays appear in various publications that have resulted from collaborations with artists and museums: José Manuel Ballester (Umbrales de silencio, Catálogo de la exposición, Museo de Arte Contemporáneo Esteban Vicente, Segovia), Robert Polidori (Synchrony and Diachrony: Photographs of the J.P. Getty Museum 1997), Dora García (Segunda Vez – Que siempre es la primera, Catálogo de la exposición, Museo Nacional Centro de Arte Reina Sofía), Boundary Sequence Illusion: Ian MacDonald Architect (Documents in Canadian Architecture). He is a regular contributor to the newspaper El País. A compilation of his articles was published in Spanish under the title Divaneos in 2022.
His most recent essay appears in the book Kings Road – Mona Kuhn (Steidl, 2021). This project is the result of a collaboration with photographer Mona Kuhn and the Department of History of Art and Architecture at UC Santa Barbara. It lyrically reconsiders the realms of space and time within the architectural elements of the Schindler House built by Austrian architect Rudolph M. Schindler in 1922 in Los Angeles.
David Kirsh is professor and past chair at the Cognitive Science Department, University of California San Diego. During 2017-2019 he was Leverhulme Visiting Professor at The Bartlett School of Architecture University College London where he continues part-time. He is currently President of ANFA. He received a D. Phil. From Oxford University in Philosophy & Cognitive Science, did post-doctoral work in Artificial Intelligence at MIT (AI Lab), and held Research or Visiting Professor positions at: MIT, Stanford University, University College London, Paris University, Trinity Laban Conservatoire of Music and Dance, London.

He has written extensively on situated cognition, especially on how the environment can be shaped to simplify and extend cognition, including how we intelligently use space, and how we use external representations as an interactive tool for thought. He runs the Interactive Cognition Lab at UCSD where the focus is on the way humans are closely coupled to the outside world, and how human environments have been adapted to enable us cope with the complexity of everyday life. Some recent projects focus on ways humans use their bodies as things to think with, specifically in dance making, how thought unfolds in many modalities, and how new media tools are reshaping thought, especially in the different stages of design. He is currently working on a new theory of interaction and visual reasoning.

Douglas A. Nitz is professor and chair in the Department of Cognitive Science. His current research concerns how neural signals in cortex, subiculum, and hippocampus together form a distributed ‘cognitive map’ of location in the environment and the structure of available pathways within it. His background is in systems neuroscience as also applied to the problem of the control of rapid eye movement sleep, episodic memory, and motor control. Nitz teaches graduate and undergraduate courses in systems neuroscience, the neurophysiology of attention, and the neurophysiology of space and time perception. He has enjoyed working with 100’s of undergraduate research interns, four postdoctoral researchers, and has been mentor to 5 PhD students.
Prior to joining UCSD, Nitz was a senior fellow of the Neurosciences Institute where he advanced new ways to study the function of the posterior parietal cortex in understanding route spaces and discovered gamma-frequency clock-like pacing of neural activity in the cerebellum of behaving animals. Nitz finished his PhD at UCLA in 1995 studying brainstem mechanisms for sleep. He then spent 3 years at the University of Arizona as a post-doctoral researcher, changing directions from the study of sleep to that of spatial cognition.

Eduardo R. Macagno is a neuroscientist and Distinguished Professor at the University of California San Diego (UCSD), where he was recruited as the Founding Dean of the Division of Biological Sciences in 2001. He earned his Ph.D. degree in Physics at Columbia University, but subsequently trained in neuroscience as a postdoctoral fellow at Columbia University. He joined the faculty of the Columbia Department of Biological Sciences in 1973, and in 1993 was appointed as Dean of the Columbia Graduate School of Arts and Sciences.

Beginning at Columbia and until recently at UCSD, his laboratory focused on the study of fundamental aspects of neural development. Since 2003, he has been involved in the development of an interface between Neuroscience and Architecture through his engagement with the Academy of Neuroscience for Architecture (ANFA), as a continuing member of its Board of Directors and President during 2010 and 2011.
He has also contributed to developing a curriculum for training in this area through teaching courses at UCSD on “Brains and Buildings” and at the NewSchool of Architecture and Design on “Neuroscience for Architecture”. Recent and current collaborative research projects employ biometric devices and Virtual Reality environments to study the interaction of normal and neurologically impaired subjects with the built environment.
Galen Cranz is a designer, a consultant, and a Professor of the Graduate School in Architecture at the University of California at Berkeley, where she taught social and cultural approaches to architecture and urban design, and established the field of Body Conscious Design, which she taught for 30 years. She received her PhD in Sociology from the University of Chicago and certified as a teacher of the Alexander Technique mid-career in New York.

Cranz has lectured widely on her perspective on Body Conscious Design and taught her unique approach at craft schools in the US and abroad. Her research on the chair has attracted print and media attention nationally and internationally. The Chair: Rethinking Culture, Body and Design (Norton 1998) received a 2004 Achievement Award from the Environmental Design Research Association (EDRA).
As a designer she has been part of significant park design competition teams for Spectacle Island, Boston Inner Harbor; Olympia Fields, Chicago; Tschumi’s Parc de LaVillette in Paris, and lead designer for and winner of the St. Paul Cityscape competition. She holds two US patents for body conscious bathtub and chair designs. In 2005-2007 she designed and built a residence for the elderly following universal design principles.
Jeffery E. Malpas is an Australian philosopher and is currently Emeritus Distinguished Professor at the University of Tasmania in Hobart and Distinguished Visiting Professor at LaTrobe University in Melbourne. He is a Fellow of the Australian Academy of Humanities and a Distinguished Fellow of the Australian Association of von Humboldt Fellows. He has worked with architects and designers at several universities in Australia and around the world, and was previously adjunct professor in architecture and design at RMIT University in Melbourne and was also attached to the School of Architecture and Design at the University of Tasmania.
At the centre of much of his work is a concern with questions of place and space (an obvious point of contact with architecture), as well as set of related issues concerning self, language, and the ethical. His approach is one that he describes as ‘topological’ or ‘topographic’ in character and is also heavily influenced by twentieth-century hermeneutical thinking. Among his bestknown works is Place and Experience: A Philosophical Topography (Routledge, 2018). His most recent publication is Rethinking Dwelling: Heidegger, Place, Architecture (Bloomsbury, 2021).

Juhani Pallasmaa is a Finnish architect, author and Professor Emeritus of the Aalto University in Helsinki. Pallasmaa has written and lectured extensively across the world for over 45 years on architecture, the visual arts, environmental phenomenology, and cultural philosophy.

Among the many academic and civic positions he has held are those of Director of the Museum of Finnish Architecture and head of the Institute of Industrial Arts, Helsinki. He established his own architect's office in 1983 in Helsinki. He has taught architecture at many universities around the world, including the Washington University in St. Louis, the University of Illinois at Urbana-Champaign, and Frank Lloyd Wright's Taliesin School. Pallasmaa has lectured widely in Europe, North and South America, Africa and Asia.
Among Pallasmaa's many books on architectural theory is The Eyes of the Skin – Architecture and the Senses, a book that has become a classic of architectural theory and is required reading in many schools of architecture around the world. A selection of essays written by Pallasmaa, from the early years to more recent ones, has been translated into English and collated together in the book Encounters – Architectural Essays, edited by Peter MacKeith. Pallasmaa was a member of the Pritzker Prize Jury in 2008-2014. He is a member of the Finnish Association of Architects, an Honorary Fellow of the American Institute of Architects and Honorary member of RIBA (IntFRIBA).
Juan López Vergara Newton studied Architecture at the Instituto Tecnológico y de Estudios Superiores de Occidente (ITESO) in Guadalajara, Mexico, where he has taught different architectural courses for eleven years. He has participated in numerous architecture exhibitions and has collaborated as curator in art shows in various museums and galleries. Since 2010, he has been invited to impart lectures and seminars in different cultural institutions such as Centro para la Cultura Arquitectónica y Urbana and Foro de Arquitectura (Guadalajara) and Casa de Arquitectura (Querétaro, Mexico).
Juan has built a number of private and public buildings. One of his built works (Rehabilitación de imagen urbana de la calle López Cotilla) received a distinction at the X Bienal de Arquitectura Jalisciense (2017). And the project Rehabilitación del Parque de las Estrellas (rehabilitation of the park and the chapel designed by Luis Barragán, in collaboration with Sergio Ortiz) received the XVI Premio de Arquitectura Jalisco (2018).
Over the years, he has contributed to different magazines and books. In 2022 he has published two books with his colleague, the architect Sergio Ortiz: Una leve exageración (The slightest exaggeration) and Oraciones sobre la casa y otras oraciones (translation of John Hejduk’s poem Sentences on the House and other Sentences).
He is currently writing the dissertation to obtain a Master Degree in Philosophy. The focus of his research is the relationship between Architecture and Poetry, particularly the diverse poetic aspects of dwelling.

Karina Lozano is an architect and design consultant, based in Monterrey, Mexico. She graduated from UANL in 1999 and is certified in Neuroscience, Architecture, and Urbanism at Newschool of Architecture and Design. Karina spent some years in asian countries and did apprenticeships of design in Malaysia and China, resulting in a respectful and multi-cultural understanding of the interrelations among human beings and environment, that fueled a curiosity still present today.
She has worked since 2001 in her firm Arquitectura Entorno Energía, which aims to integrate a personalized, humanistic, evidence-based approach in every project. She has been invited to speak in Mexico, US, Chile, Argentina, Brazil, Ecuador, Colombia and China.

In the national scene she has coordinated forums to encourage evidencebased urban design policies with the participation of the mayor, the coordinator of the national senate in housing, the state senator in urbanism, neuroscientists, architects and urban planners. She is currently involved in an initiative aligned to these goals with the government of Nuevo León, where she lives. She co-created the Institute of Neuroscience for Architecture and Design in Mexico, INPAD. Karina has been a regular contributor for the last 20 years in the Real Estate section of Reforma, the main newspaper in Mexico.
Kate Jeffery is a medically qualified neuroscientist researching the activity of cells in the brain that form the core of a place-knowledge system used for both navigation and memory. She is particularly interested in how the brain represents complexly structured space, with a focus on two main issues: three dimensional space, and the internal “sense of direction.” Recently she has been linking her research to the human experience of space, via collaborations with architects.
She heads the School of Psychology and Neuroscience at the University of Glasgow, and is co-director of the electrophysiology company Axona Ltd, which makes high-density recording systems for behavioural neuroscientists. She is also a Fellow of the Royal Society of Biology and the Royal Institute of Navigation.

Kurt Hunker is Chief Design Officer at Davy Architecture in San Diego, California. In this role he is involved in all aspects of practice leadership. He has worked on projects across the United States at all scales and in a wide range of typologies. Many have received design awards and have been published in state, regional and national periodicals. He is a licensed architect in California and an NCARB certificate holder. Hunker is Professor Emeritus of the NewSchool of Architecture and Design, where he also served as Graduate Program Chair, Dean and Provost in his 32 years of award-winning teaching. In 2013 he was elevated to Fellowship in the AIA for his contributions to architectural education. Currently Hunker is a member of the Board of Directors and Vice President of the Academy of Neuroscience for Architecture, a world-wide advocacy group for the promotion and application of brain research towards improving architectural design.


Kurt Hunker has been a guest lecturer for local and regional organizations, and has presented papers at international conferences in Los Angeles, London, Vienna, Moscow and Jyvaskyla, Finland, among others. Topics have ranged from the literature of architectural criticism to the phenomenon of “spectacle” in contemporary high-rise building to the work of the great Finnish architect Alvar Aalto. He received a Master of Architecture degree with Faculty Commendation from the Graduate School of Design at Harvard University and a B.S. in Architecture from the Ohio State University.
Luis Othón Villegas-Solis is an award-winning designer and architect. He received a Master’s Degree in Design Studies from Harvard University in 2003 and a degree in Architecture from Universidad Autónoma de Guadalajara in 1997. He is the founder of LVS Architecture, a firm that explores the connections between behavioral psychology and built spaces. Luis Othón has been a guest speaker at several national and international universities such as the NewSchool of Architecture and Design, Harvard University, School of Visual Arts, and Pratt Institute. In 2021 he was selected to present his research work at the Neuroscience and Architecture Symposium of the Salk Institute for Biological Studies and the ANFA Academy of Neuroscience for Architecture in La Jolla, California. Luis Othón has been a teaching assistant for Paola Antonelli. He researched and contributed to a number of exhibitions at the Museum of Modern Art, New York. At the beginning of his career, Luis Othón worked for Enrique Norten Architects in New York and Rockwell Group. He is the former director of the School of Architecture and Interiors at CEDIM Monterrey, Mexico. Luis has made written contributions to various publications, websites, and magazines. Luis Othón is also the founder of Design, Belly, and Brain, a lab of ideas exploring and investigating the intersection between design and brain and architecture perception and human behavior. Mr. Villegas collaborated with Dr. Michael Arbib, and Meredith Banasiak in a chapter called “Systems of Systems: Architectural Atmosphere, Neuromorphic Architecture, and the Well-Being of Humans and Ecospheres” for Mitra Kanaani’s forthcoming Book The Routledge Companion to Ecological Design Thinking: Healthful Ecotopian Visions for Architecture and Urbanism. His latest project is the INPAD Institute of Neurosciences for Architecture and Design co-creation, where research in neuroscience and cognitive science is promoted to inform architecture and design.
Mark Alan Hewitt is an architect, historian, and preservationist practicing in the New York area. Educated at Yale and the University of Pennsylvania, he has taught at leading schools of architecture throughout the U.S., including Rice, Columbia, and the New Jersey Institute of Technology.
His design practice focuses on architectural conservation, history of the built environment, adaptive reuse, and traditional design for residential and institutional clients. He is active as an advocate for sustainable design, historic preservation, social justice, and housing equity for all humans.
Hewitt is the author of seven books and dozens of articles on architectural history, theory, and practice. He has published extensively on American architecture of the Progressive era, and has written numerous biographies of American architects. His latest book, Draw In Order to See, is the first to trace the history of architectural design using cognitive neuroscience and embodiment as a basis for analysis.
He is a Fellow of the American Institute of Architects, a recipient of the Arthur Ross Award for publishing on classical architecture, and a former NEH Winterthur Fellow. He as also won design awards for projects ranging from single family houses to churches. He continues to do research bridging the gap between the sciences, social sciences, and humanities as a cultural historian and critic.

Sarah Robinson is an architect, writer and educator whose practice is based in Pavia, Italy. Her writing and research is concerned with the many ways that the built environment shapes body, mind and culture. Her books, Nesting: Body, Dwelling, Mind (William Stout, 2011), Mind in Architecture: Neuroscience, Embodiment and the Future of Design with Juhani Pallasmaa (MIT, 2015) and Architecture is Verb (Routledge, 2021) are among the first works to engage the dialogue between architecture and the cognitive sciences.
Holding degrees in both philosophy and architecture, she was the founding president of the Frank Lloyd Wright school of architecture board of governors and co-edits the journal Intertwining.
She is Adjunct Professor in Architecture, Design and Media Technology at Aalborg University, Denmark, and she is a member of the scientific board of NAAD at IUAV, Venice.

Thomas D. Albright is Professor and Conrad T. Prebys Chair at the Salk Institute for Biological Studies, where he is Director of the Center for the Neurobiology of Vision and Adjunct Professor of Psychology and Neurosciences at the University of California, San Diego.

He specializes in the neural basis of visual perception, memory and visually guided behavior. An important goal of this work is the development of therapies for blindness and perceptual impairments resulting from disease, trauma or developmental disorders of the brain. A second aim of his work is to use our growing knowledge of brain, perception and memory to inform design in architecture and the arts, and to leverage societal decisions and public policy.
He received a Ph.D. in psychology and neuroscience from Princeton University. He is a member of the U.S. National Academy of Sciences, a fellow of the American Academy of Arts and Sciences, a fellow of the American Association for the Advancement of Science, and an associate of the Neuroscience Research Program. He is past-president of the Academy of Neuroscience for Architecture (2012-2014).
Tiziana Proietti is an architect and educator. She is Professor at the C. Gibbs College of Architecture of the University of Oklahoma and director of the Sense|Base Laboratory. She earned her doctorate from the Department of Architecture DiaP of the University of Rome Sapienza (Italy) in 2013 and conducted her doctoral research in collaboration with the University of Technology TUDelft (Netherlands), where she worked as visiting Ph.D researcher. Her doctoral dissertation concentrated on the theory of proportion in architecture. Together with the scientist Dr. Sergei Gepshtein (Salk Institute for Biological Studies in San Diego), she is developing an interdisciplinary program of research to bridge neuroscience and architectural design and to test long-standing hypotheses about the human response to architectural proportion.
At Sense|Base Proietti and her team investigate human perception and experience of architectural proportion through methods of science. Their experiments’ focus is on Hans van der Laan’s theory of proportion. Inspired by him, they conduct psychophysical experiments to test human perception of architectural proportion. In their experiments, they consider the realistic conditions in which architectural proportion is experienced by the moving person, and ask how concepts and methods of the modern science can advance the understanding of experience of proportion. They are currently conducting psychophysical experiments in two distinguished formats: “external observation” and “immersive observation”. The novel research conducted at Sense|Base search to reveal whether and under which conditions architectural proportion affects perception and behavior.

There are few moments in one’s life that rise to the level of unforgettable experiences. Marriage is one, the birth of a child another. Two weeks ago I returned from a conference of architects, scientists, planners, medical professionals and psychologists that will remain one of the truly profound experiences of my life.
The knowledge and passion of the presenters, coupled with their deep excitement for sharing their insights were part of the true spirit of the conference: discovery, optimism and contribution to humanity.
Meeting and interacting with a group of spectacular international scholars who demonstrated the highest level of expertise in their areas (and beyond!) was a special treat for all participants.
The majority of the faculty are absolute world-class academics and leaders in their disciplines. It truly was an honor to watch back-to-back lectures from them.
Moving Boundaries was an incredible opportunity to attend lectures by scientists, architects and authors whom I have always treasured. Listening to them present their work, that I had read before so many times, brought many unexpected insights - indeed a remarkable experience!
Participation in the Moving Boundaries course was a meaningful and empowering experience. I learned so much in just two weeks!
– the speakers and the participants of Moving Boundaries 2022

Tatiana Berger is an architect, urban designer and educator. She has worked for close to 30 years in the U.S., Portugal, Spain and Austria. Her built works, collaborations and community plans were published in international periodicals and presented in exhibitions in Europe and U.S. Berger was Director of the Sochi Olympics 2014 project for ILF Engineers and project architect for Baumschlager- Eberle in Bregenz, Austria. From 1997-2004 she worked in the office of Álvaro Siza in Porto. In addition to architecture, her experience in professional practice includes landscape design and urban planning, furniture/product design, and construction administration.
Berger’s built work, designed in collaboration with architects named above, is found in Porto, Lisbon and Viana do Castelo in Portugal, and also in Austria, the Netherlands, China, Russia and the U.S.
Berger is Founder of Moving Boundaries Collaborative and guest lecturer at NAAD in Venice, ETH Zurich, NeuroArq Brazil, NAD Chile, and MARCH School of Architecture. She was Associate Professor of Architecture and Urbanism at the NewSchool of Architecture & Design in San Diego since 2013.

A member of the Advisory Council of the Academy of Neuroscience for Architecture (ANFA), she developed a new curriculum in architectural theory and studio with a focus on ANFA themes as faculty in the pioneering Neuroscience for Architecture Program at NewSchool. In her role as Liaison for Education and curator of lecture series and symposia, she leads the ANFA Center for Education (ACE), an international forum for educators dedicated to reimagining design education.
She is co-founder of the Compostela Institute, a laboratory for research and education in environmental design, providing courses and workshops since 2010 in anthropology, cultural studies and building crafts in Santiago de Compostela, Spain. She has lectured internationally on topics in architectural theory, urbanism and health, regionalism, and transdisciplinary design education. She is increasingly involved in research in dynamic sensory experience of the built environment informed by knowledge from the human sciences.
Sergei Gepshtein is a Scientist at the Salk Institute for Biological Studies in San Diego and Adjunct Professor at the University of Southern California in Los Angeles. He works in the areas of perceptual psychology and psychophysics, systems neuroscience and computational neuroscience. His research interests include perception of depth and movement, perceptual organization, planning of multistep actions, and dynamics of cortical neural networks.
At the Salk Institute, he is a member of the Center for the Neurobiology of Vision and Director of Collaboratory for Adaptive Sensory Technologies, which he founded with the goal to translate methods and results of basic science toward applications ranging from architectural and urban design to forensic science. At the University of Southern California, he directs the Center for Spatial Perception & Concrete Experience – a platform for investigating spatial experience as a natural narrative process.
His work has been supported by grants and awards from the National Eye Institute, the National Institute on Aging, the National Science Foundation, Kavli Institute for Brain and Mind, Swartz Foundation for Theoretical Neuroscience, and National Institutes of Natural Sciences of Japan. He is a founding member of the 5D | World Building Institute, an inaugural member of the Freeman Design Leadership Council, and an inaugural recipient of the Harold Hay Award from the Academy of Neuroscience for Architecture (ANFA). In 2016 he joined the Board of Directors of ANFA to facilitate mutual understanding of science and design professionals and to help build the foundation for a new discipline of design enlightened by results of systematic empirical inquiry.
He has developed a curriculum bridging concepts of space and movement developed by different disciplines in science and design. He used this curriculum to teach undergraduate and graduate courses at the University of Southern California, NewSchool of Architecture & Design, and Università Iuav di Venezia

Andréa de Paiva is a Master of Arts (Middlesex University, London) and architect (University of São Paulo) from Brazil. In her work, she seeks to bridge research, education and design. Andréa is the co-author of the book Triuno: Neuro-business and Quality of Life. She is the creator of NeuroAU (neuroau. com), which is an online space for discussion and dissemination of knowledge about links between cognitive science, architecture and design.
Andréa works as a professor of neuroscience for architecture in two Brazilian universities: Fundação Getulio Vargas (FGV) and Faculdade Armando Álvares Penteado (FAAP). At FAAP, she has created a course Neuroscience Applied to Environments and Creation. She is a member of ACE (ANFA Centre for Education ) and she was invited to speak at Dubai Institute of Design and Innovation; Varna Free University (Bulgaria), the Institute for Challenging Disorganization in the US, DP Architects London, SECOVI-SP and SESC-SP in Brazil. Andréa also serves as a consultant on neuroscience for architecture.
Ana Karen Angulo is an architect by the University ITESO from Guadalajara, Mexico, and a Master in Neuroscience applied to Architectural Design by the University IUAV from Venice, Italy. She also has a basic formation in Psychology by the University IEU from Queretaro, Mexico, and is a Mexican Chef by the Colegio Gastronomico Internacional in Guadalajara, Mexico.
In 2015, Ana founded her own architecture firm ‘AKA Architecture’ where she designed and built restaurants, residences, and landscapes. In her work, she seeks to bridge neuroscience research with architectural design, applying targets of design such as scale, form, color, biophilia, and technology. Her research interests involve the interdisciplinary field of environmental psychology, cognitive science, indoor environmental qualities, and architecture theory. Her latest research focuses on co-designing a house for people with dementia in order to elongate the time they live in their own houses by improving autonomy and well-being through targets of design such as ergonomics, neuroarchitecture, and the implementation of technology. As a Mexican architect, Ana is a profound lover of Barragan’s architecture, she has dedicated more than 5 years to studying his work and the work of those people that were close to him, such as Chucho Reyes, Juan Palomar, Mathias Goeritz, Andres Casillas, etc.


Anna Astakhova graduated from Lomonosov Moscow State University with a degree in socio-economic geography and holds a Bachelor degree in Architecture and Urbanism (joint program of the London Metropolitan University and the Moscow School of Architecture MARCH).

Prior to the start of her career in architecture, Anna managed research projects in the field of spatial development. After graduating from the MARCH School, Anna interned at the bureau of Alexander Brodsky, and worked with several smaller bureaus. She is currently working with the boutique architectural bureau Pravda, which specializes in interdisciplinary projects at the intersection of architecture, urbanism, cultural programming, and art, with a particular focus on the study of the place identity.
At the same time, Anna supervises and teaches the Architectural Imagination educational programme for teenagers at the MARCH School and runs the Design Studio at the Engineering Academy of the Peoples’ Friendship University of Russia.
Arkar Hein is an architectural designer and design consultant from San Diego. He holds an M.Arch degree with minors in Neuroscience for Architecture and Healthy Urbanism from the NewSchool of Architecture & Design, and a B.Arch degree from the Thanlyin Technological University (Yangon, Burma). His empathetic approach to the architectural profession builds upon his sensitivity and passion towards humanitarian aspects of design. His current works range from housing slums in Yangon (Burma) to net-zero affordable and luxury residences in San Diego. He has worked with professionals from multiple nations and made design proposals in Burma, Japan, Spain, and the United States.
He recently joined Sensory Inclusive San Diego and is responsible for researching and designing sensory-friendly learning facilities for people on the autism spectrum. He has an unyielding passion for Neuroscience for Architecture, and he is currently pursuing a post-graduate degree in Neuroscience and Education at TC, Columbia University in New York City.

Ekaterina Postoyuk is an architect, she graduated from Moscow School of Architecture MARCH, and has a double Bachelor’s degree in Architecture and Urbanism at MARCH and London Metropolitan University. Before pursuing her career in architecture, Ekaterina graduated from Moscow Aviation University with a degree of Engineer-Economist and worked as a consultant and a project manager.
After graduating from the MARCH School, Ekaterina interned at MLA+ and worked as architect at Werner Sobeck Moscow. She is currently collaborating with Anton Gorlenko (Gorlenko Studio).

In her student research and analytical work she has explored bodily perception of the city and the boundaries of habitat.
Ercüment Görgül is a multiple award-winning educator, designer, and technologist. He directed numerous courses and workshops for leading architecture and design programs. Ercu was the director of 2009 experimental summer program in architecture at the University of Hong Kong (HKU); Director of the 2013 and 2016 summer advanced workshop program in computational crafts at the Shih Chien University in Taipei; Regional coordinator for 2014, 2015, 2021 and 2022 Global Summer School for Barcelona based Institute for Advanced Architecture of Catalonia (IaaC); and Director of International Programs for Shanghai-based Studio Alpha. Other selected teaching appointments include Tsinghua University in Beijing, Tongji and Shanghai Universities in Shanghai, Hochschule für Technik in Stuttgart (HFT) and Londonbased Architectural Association’s (AA) Visiting Schools. His collaborative and research-oriented work has been exhibited extensively including Hong KongShenzhen Bi-city Biennial and at the Venice Biennial.
Based in Shanghai, since late 2008, Ercu is the founder and lead designer of EGG, a young research, technology and experience consulting firm, providing assistance to businesses on design-based strategies and solutions; and partner of NAX, a small practice on design for bespoke residential, hospitality and retail projects. Operating at the intersection of knowledge, history, space, materiality, engineering and time, the work of both businesses covers strategy, identity, education, interiors, architecture, graphics, furniture and interactive solutions.

Architect Publications
Students’ coordination
Julia del Rio is an Architecture Instructor at the Visual College of Art and Design in Calgary, Canada where she also works as a design consultant applying the concepts of “Neuroscience for Architecture” and “Healthy Urbanism” in order to create spaces that enhance users’ physical and mental well-being by the study of how enriched environments affect brain’s neuroplasticity and human behavior.
Originally from Spain, she obtained the degree of Bachelor in Architecture at the Universidad Europea in Madrid. She earned the degree of Master in Architectural Studies with a concentration in “Neuroscience for Architecture” from the NewSchool of Architecture and Design in San Diego. She also worked as a Teaching Assistant in an Architecture Theory class at the same institution. Julia became a member of ACE (ANFA Center for Education) in September 2020.

She has presented her research work “Measuring the Influence of Daylight in Human Emotions” at different platforms including HAVA Institute, “Congreso Latinoamericano de Neuroarquitectura” and “Bioconstrucción Futura”. Passionate about education, and deeply interested in empathy, embodiment, memory and emotion, she studies how these factors affect human perception of the built environment.
Kate Mishchenko is an architect, she graduated from Moscow School of Architecture MARCH, and has a double Bachelor’s degree at MARCH and London Metropolitan University. During her studies she spent a year in London as an exchange student, took part in Compostela summer school organized by Compostela Architecture institute and other international workshops. Originally from Russia, she is now living in Spain where she pursues her studies in a Master’s program at Barcelona School of Architecture ETSAB of Universitat Politecnica de Catalunya.
In her student research and analytical work Kate has explored conceptual aspects of connection between human perception and the qualities of architectural spaces, natural and man-made landscape. In her Bachelor thesis she analysed educational spaces designed as an expression of architects’ manifests, and their suitability for real life needs. On her way to a deeper understanding of human interaction with the built environment, Kate joined The Moving Boundaries course team in Spain and Portugal.
Before pursuing her career in architecture, Kate obtained a Bachelor’s degree in Finance and worked as a consultant and a project manager.

Maria Vallejos is an architectural designer and educator based in Asunción, Paraguay. Some highlights in her architectural training include studying abroad in Italy, working at Studio Sergio Ruggeri and Associates in Paraguay, creating an art installation to raise awareness of the water crisis in Asuncion, Paraguay, and completing her thesis on “An Architectural Strategy for Virtual Reality Art Museums” under the guidance of Professor Robert Condia. During her thesis work, Maria explored the link between architecture and neuroscience while studying the simultaneous body experience of physical space and virtual reality. Upon graduation, Maria went back to Studio Sergio Ruggeri and Associates to apply this knowledge in residential, healthcare, and educational buildings. At the same time, her passion to stay connected with the academic environment led her to join Architects Nicolas Berger and Sergio Ruggeri as teaching assistant in the courses Urbanism and Architectural studio at the Catholic University of Asuncion. Eager to continue developing knowledge of architecture and neuroscience, she attended the Moving Boundaries course in Spain and Portugal. Maria recently joined AIME, an interior architecture studio, in Asuncion where she is working on integrating this multidisciplinary approach to interior architecture. Maria strongly believes that architecture and neuroscience can serve as a bridge to bring us closer to the communities we serve and significantly improve their relationship with the built environment.
Nicole Guerrero is an architect born in Guadalajara with more than 5 years of experience working in different branches of architecture. She worked with different firms on projects from retail and residential remodeling to largerscale projects such as the design and remodeling of casinos and corporate offices.

Throughout her career, she realized that her real passion was how space influenced people, both in their physical and mental well-being. This led her to study different courses on Neuroarchitecture and interior design, which helped her understand that design must take into account the possible reaction of the user.
Currently, she is working in an architecture firm called “spAce”, whose philosophy is “design for happiness”. In the firm, they mainly design corporate projects, always having as a priority to create spaces for well-being of the people who will inhabit them.

Noam Ekhaus is a photographer and a Masters student for Neuroscience and Education at Teachers College, Columbia University, New York City. In addition, she is working as the teaching assistant for the Human Functional Neuroanatomy course in her program, and she volunteers in the Zuckerman Institute. Noam is the co-founder and creative director of The Synapse, a Columbia organization which is passionate about making neuroscience accessible and inspiring. In 2021, she built a neuroscience curriculum for K-12 students and taught the program in elementary schools in NYC.
Noam presented her work in several group exhibitions, including the Etgarim Charity Exhibition by Sotheby’s, and her work has been published in news agencies and magazines such as British Vogue and Forbes. Previously she designed and taught branding, storytelling and photography workshops at the Google academy.

27.5 hours
The Moving Boundaries course will offer a series of lectures and masterclasses held by internationally recognized experts. Together, we will entertain a new interdisciplinary perspective that has been emerging from the rapidly evolving collaboration between architecture and the natural human sciences, which include neuroscience, cognitive science, psychology, psychophysics, and experimental phenomenology.



3 hours
Speakers, guests, organizers, and participants will join roundtable discussions. We support an open and natural conversational format, inspired and encouraged by moderators and experts.







7.5 hours
To better comprehend the multisensory nature of architectural design and to experience the tectonic sense of architecture, the program includes immersive workshops in Guadalajara. Participants will gain a comprehensive understanding of the city and its traditional architectural culture.



11 hours
We respect drawing (and thinking) by hand as a tool to comprehend the architectural essence of a city. Participants will visit various public spaces to experience live sketching outdoors. Participants will also collaborate in design charrettes and workshops.
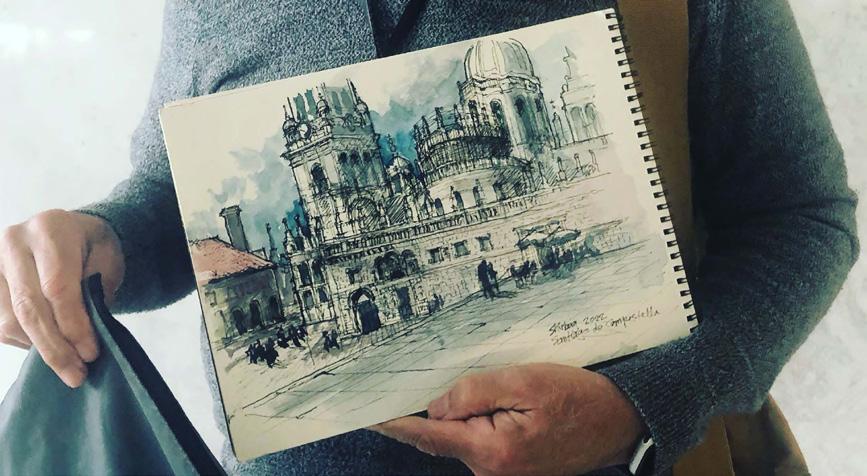
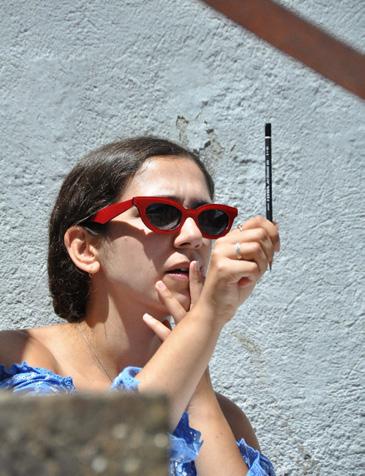
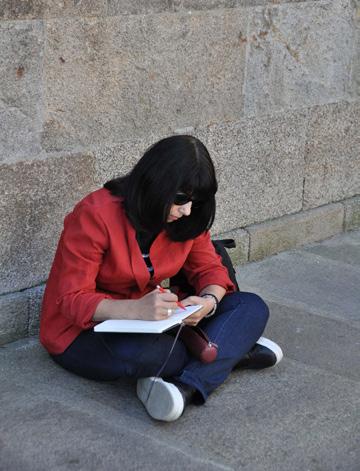
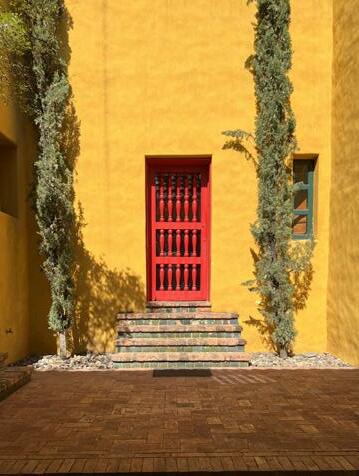
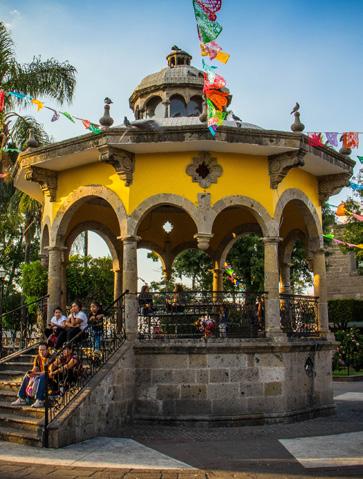
6 hours / 8.5 hours - optional tours
The Moving Boundaries spring program takes advantage of the significant architectural heritage of the visited cities by organizing field trips and guided tours to their iconic historical centers, modern and contemporary masterpieces.
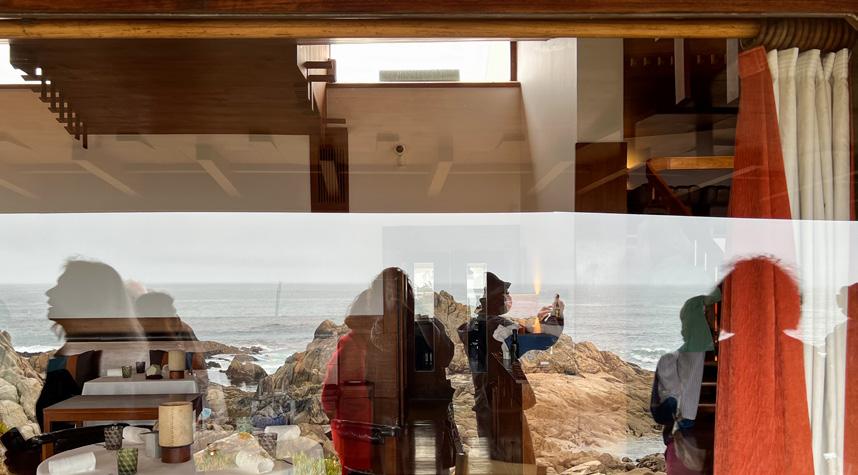

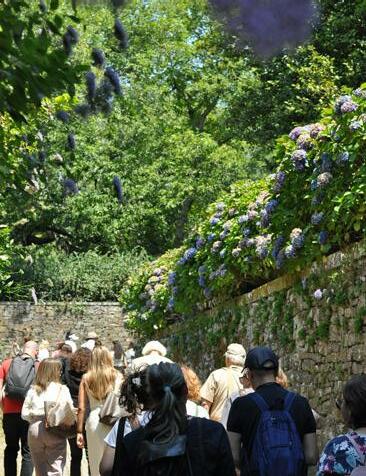

Luis Barragán
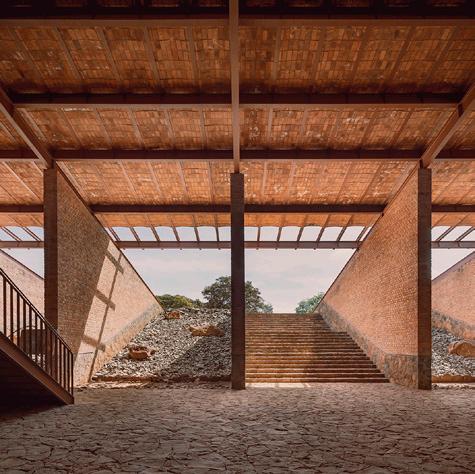
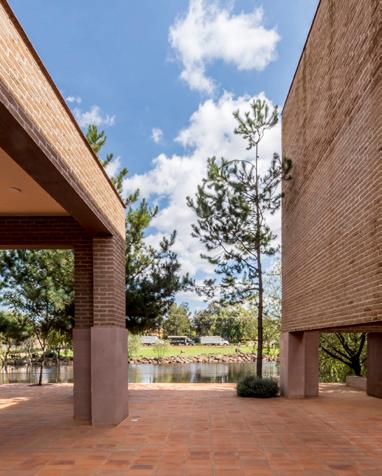
Optional tours
Atelier ARS
Estudio ALA
Casa Clavijero
Casa Cristo
Casa Orozco
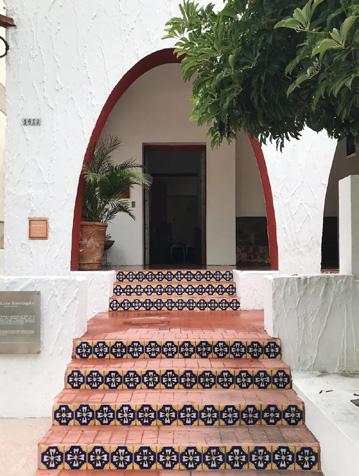
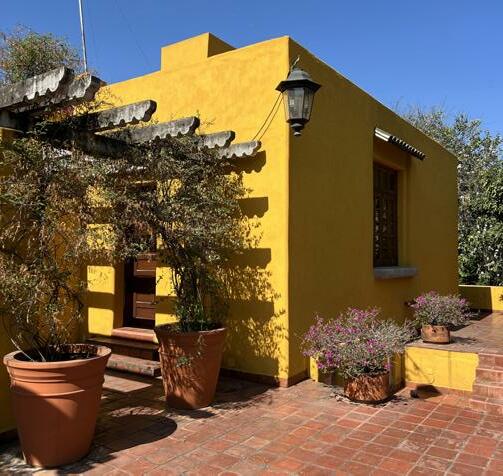
Cultural Center in Chapala
Centinela Chapel


8 hours - optional tours

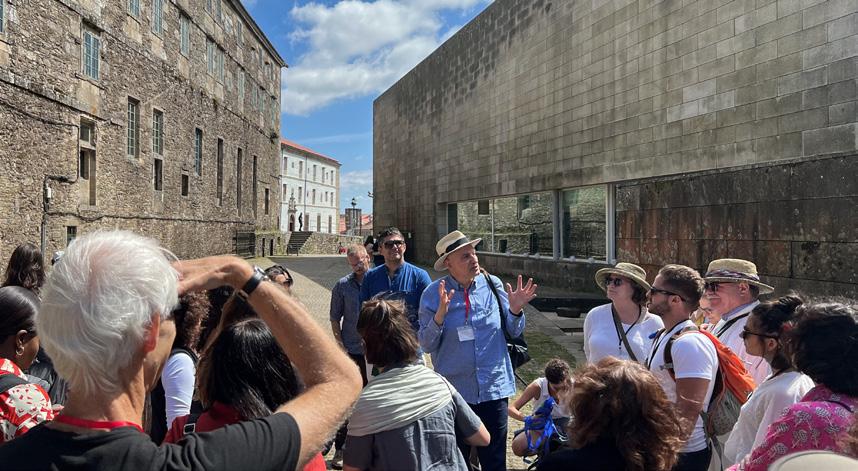
Luis Barragán Cuadra San Cristóbal
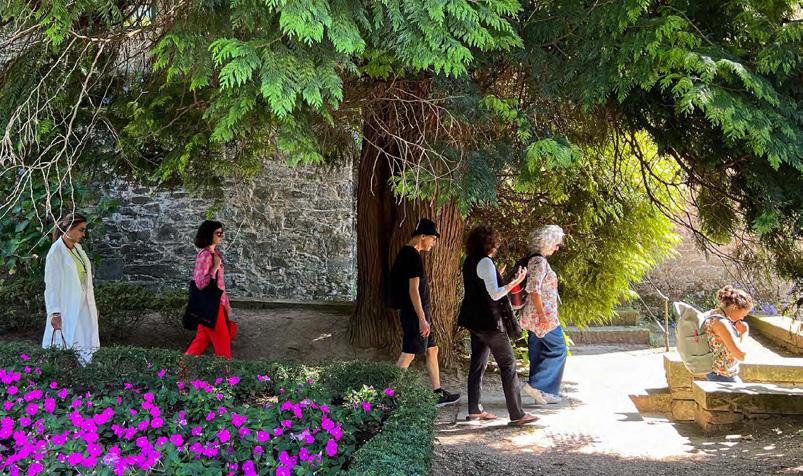

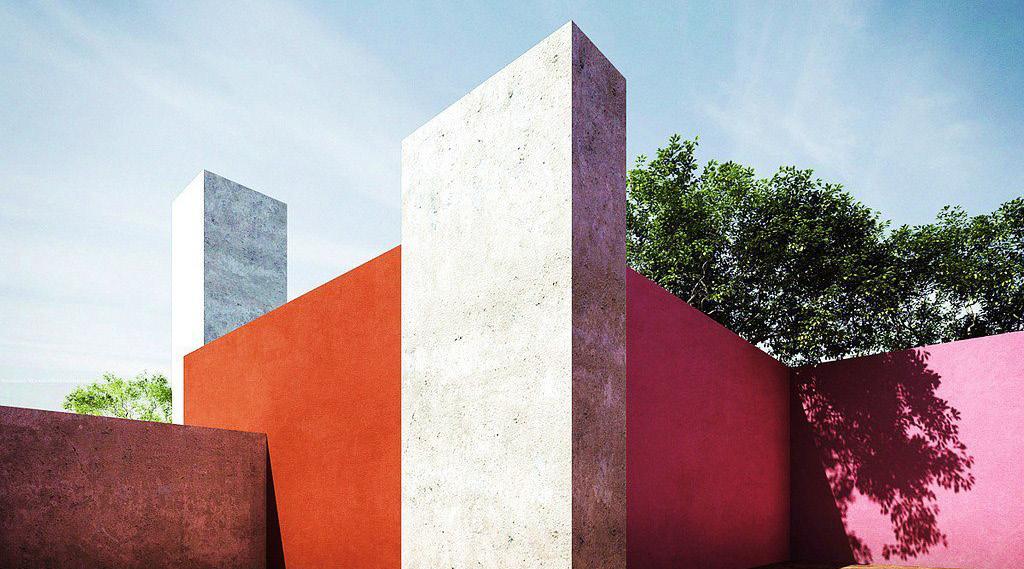
Casa Barragán
Casa Pedregal Convento (Capilla) de las Capuchinas
The course is open to architecture and design professionals, including architects, urban designers, landscape architects, historians, environmental and health experts, interior and product designers, cognitive scientists and psychologists, neuroscientists and anthropologists, as well as educators, graduate and postdoctoral students in these disciplines from any part of the world.
Lectures, masterclasses, workshops, and roundtable discussions will be all conducted in English.
Tuition will cover lectures, masterclasses, workshops, field trips, roundtable discussions, and the certificate of completion. Tuition will also cover digital course materials, a digital copy of the Moving Boundaries publication, recordings of all lectures.
Credits for the program need to be approved by the university you are currently attending. Check with your academic advisor regarding the procedure for obtaining credits since some institutions require that credits be approved prior to enrolling in the program. Practicing architects may apply (on their own) for AIA learning credits, but the outcome depends on your local chapter and cannot be guaranteed by MB. A Syllabus with a summary of all activities and list of course hours will be provided.
The city of Guadalajara is accessible via the Miguel Hildalgo International Airport (GDL), with direct flights available from other cities of Mexico as well as major cities across the United States. As for Europe, there are direct flights from Madrid (on Aeromexico). Major Asian and European airlines have direct flights to Mexican cities like Cancun (south), Tijuana (north-west), Monterrey (northeast) and Mexico City (center), and from each of them there are direct flights to Guadalajara. The airport of Guadalajara is about 20 kilometres from the city center. Please consider the ongoing reconstruction works in the city’s airport that may result in flights delays.
Participants from the USA, European Union, Australia, Korea, Japan, and some Latin American countries are not required to have a Mexican visa, while those from other countries should check if they need a visa or an invitation to come to Mexico.
There are two ways to take the optional field trip to Mexico City* planned in the middle of the course. (Travel to Mexico City is not included in the tuition fee.) The flight takes about 1,5 hours and a roundtrip ticket costs about $70-100. Main airlines operating within the country are Aeromexico and two low-cost airlines - Viva Aerobus and Volaris. Flights run almost every hour between the two cities. We recommend choosing those to/from Mexico City’s AICM airport (Aeropuerto Internacional Ciudad de Mexico), as it is located inside the city.
Bus trip between Guadalajara and Mexico City is about 7 hours long and costs up to $100 for a roundtrip. Major bus companies operating between the cities are ETN, Primera Plus and Línea Plus.
Will I need to show proof of vaccination to attend?
It is mandatory to show the proof of vaccination and the latest booster. This might also be one of the required documents to provide at the airlines or at the border entry. Please check with your airline and the Consular of Mexico.
What supplies will I need to bring?
A laptop or a tablet computer is recommended for the design charrettes. Additionally, a sketchbook, notebook, pens and sketching and/or painting supplies.
How will lodging and meals be arranged?
Participants are responsible for arranging their travel to Guadalajara (and optionally to Mexico City), lodging and meals. Moving Boundaries will provide a list of suggestions. In general, we suggest looking for hotels/airbnb’s in the area of the city close to the location of ForA (see the map on page 60): Colonia Americana, Colonia Ladron de Guevara, Arcos Vallarta, and West End.
How much will it cost to attend?
Meals and lodging options are reasonable. You can find the breakdown of average expenses for 12 days on page 56. Please note that tuition fees are excluded from the cost breakdown.
Does the course have a scholarship program?
Yes, 5 full-tuition and 10 partial-tuition scholarships are provided. All scholarships have already been awarded.
What resources will be offered before and during the course?
All participants will have access to a detailed course program, the brochure with abstracts of presentations, a collection of digital resources that include articles, book chapters and video lectures, and a course reader. After the course, participants will have access to selected recordings from the course and a digital copy of the course publication. Additionally, participants will have access to a group communication platform, where they will be able to interact with one another and uphold their network, during and after the on-site program.
Who are the speakers and how much access will I have to them throughout the course?
You will have access to speakers during all course activities and social events, including occasional meals and coffee breaks, throughout the two weeks. Find the list of speakers and their bios on page 31.
Will there be free time and can I explore other locations during the course?
Yes, there will be free time. Please consult the program. We do encourage you to explore the local culture, neighborhoods and cuisine. If you would like to visit additional cities, we encourage you to do so before or after the two-week course.
Can I bring family or friends with me?
Yes, family and friends are welcome to join social events during the course, but they may not attend lectures, workshops or roundtable discussions.
Roundtrip airfare
$ 100 - 500
$ 200 - 500
$ 450 - 600
Roundtrip airfare (flights with connections*)
from West Coast (Los Angeles, San Francisco) from East Coast from Canada (Toronto, Montreal)
$ 650 - 850
$ 650 - 800
$ 800 - 900
$ 650 - 900
$ 550 - 800
$ 800 - 900
Roundtrip airfare
$ 650
$ 800
Lodging** for 12 nights
Meals for 12 days
from Spain (Madrid, Barcelona) from United Kingdom (London) from France (Paris) from Italy (Rome, Milan) from Germany (Berlin; Munich; Frankfurt) from Finland (Helsinki)
from São Paulo from Rio de Janeiro
$ 500 - 750 (high price: individual hotel room/airbnb)
$ 300 - 500 (budget price: shared airbnb/hostel)
$ 500 - 600
* Please consider different options for flight connections. Major Asian and European airlines have direct flights to Mexican cities like Cancun (south), Tijuana (north-west), Monterrey (north-east) and Mexico City (center), and from each of them there are direct flights to Guadalajara.
** We recommend looking for hotels/airbnb’s in the area of the city close to the location of ForA (see the map on page 58): Colonia Americana, Colonia Ladron de Guevara, Arcos Vallarta, and West End.
The Moving Boundaries Program would not happen without the support of our Sponsors and Donors.
Your contribution helps to support our speakers and provides scholarships for our participants. Your generosity also helps to distribute the content of this course throughout the architectural and scientific communities.
On the following pages, we pay tribute to our Partners, who make it possible for us to share new knowledge with the larger community of designers and scholars.

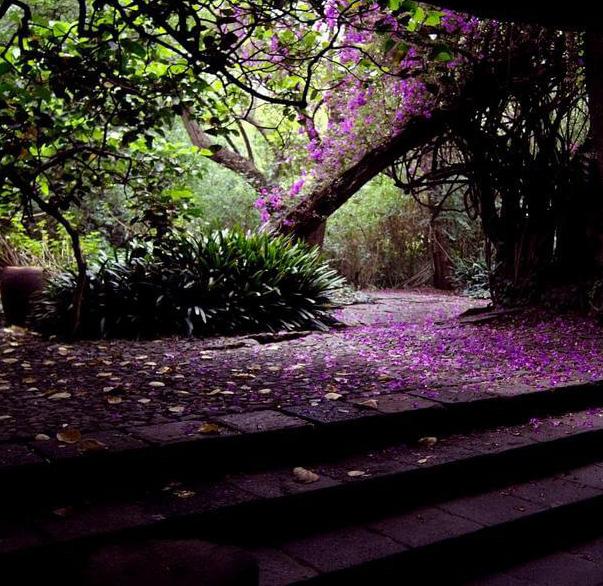
ANFA - Academy of Neuroscience for Architecture
Nonprofit organization whose mission is to promote and advance knowledge that links neuroscience research to a growing understanding of human responses to the built environment.


Artclever
International online platform for arts and digital education. Moscow, Russia. Portland, USA

Salk Institute
The Salk Institute for Biological Studies is a scientific research institute. Independent, non-profit institute founded in 1960 by Jonas Salk, the developer of the polio vaccine. La Jolla, San Diego, CA

IPOG - Institute of Postgraduate and Graduate Studies
Educational institution with experience in training professionals with solid profiles for the job market.
Brazil
University of California, San Diego
The University California San Diego is one of the world’s leading public research universities.

La Jolla, San Diego, CA
The Centre for Conscious Design
International grassroots think-tank working to address social issues and public health through conscious design.
NEUROAU
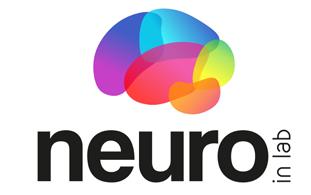
Online space created to disseminate discussions about the possible connections between cognitive science and architecture, design and urbanism.
Neuroarq Academy

Academy of Neuroscience and Architecture. Brasil
NeuroInLab
Project aiming at understanding human experiences through methodologies that involve investigative processes while making use of neuroscientific measurements. Brasil
INPAD
Institute of Neuroscience for Architecture and Design.
Mexico
Colegio de Arquitrectos del Estado de Jalisco
Association of Architects of the State of Jalisco AC (CAEJ) supports development of Architecture as a profession in Jalisco.
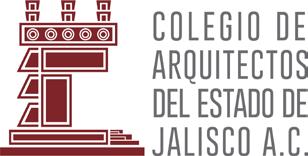
Guadalajara, Jalisco, Mexico
ITESO
The Jesuit University of Guadalajara sees itself as a community of people in constant growth, develops itelligence and sensitivity, educates free and socially responsible young people.
Guadalajara, Jalisco, Mexico
Moving Boundaries needs funding in order to support its ongoing success and growth. Funds raised will go directly towards the following items:
• Develop a full range of initiatives aligned with our Mission, along four lines of emphasis: Education, Research, Practice and Advocacy
• Establish a fund for future courses and workshops in diverse communities that have little access to this knowledge
• Establish a scholarship fund for participants who cannot afford tuition
• Support young architects, designers, urban planners, historians and human scientists allowing them access to this new exciting field and global network of educators and practitioners.
• Create publications summarizing results of this work
• Allow the program to provide guided bus tours
• Develop and maintain the website, providing information and resources to educators and students online.
• Contributors of $50 or more will be featured in our digital program brochure.
• Contributors of $250 or more will be featured in our program brochure (digital and hard copy) and on the website.
• Contributors of $500 or more will additionally have their logo and website address displayed in our program brochure and on the website. Contributors will also receive a hard copy of our course publication.
• Contributors of $1000 or more will receive all benefits above and will additionally receive a book signed by one of the faculty members. Event hosts will thank contributors in their address to the audience, and their logo will be displayed at the opening event of the course.
• Contributors of $5000 or more will receive all benefits above and will additionally be invited to attend a dinner with several distinguished faculty of our course, at one of the course locations.
Arquitectura Casa Clavijero
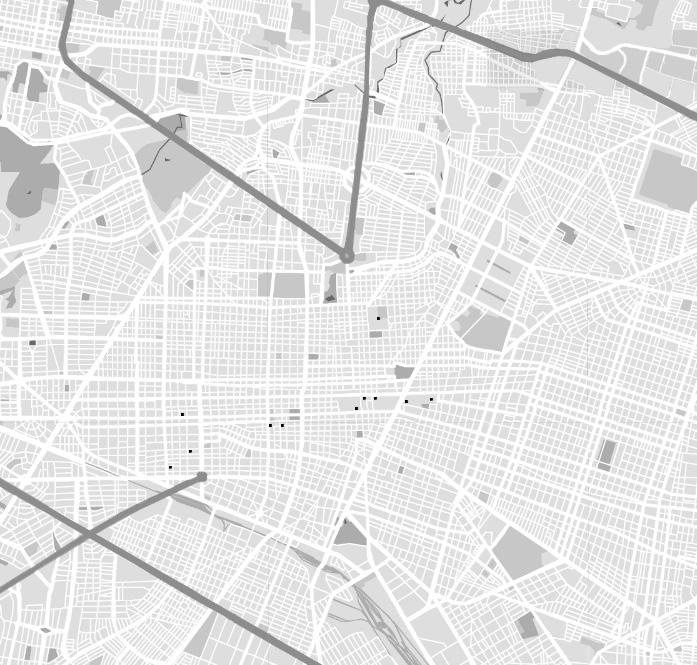
VALLARTA ARCOS VALLARTA
JARDINES DEL BOSQUE
LADRON DE GUEVARA SANTA TERESITA
COLONIA AMERICANA LAFAYETTE
MEXICALTZINGO
MODERNA
