
HELLO, I'M YOUR NEXT PROJECT THAT WILL TAKE YOUR LIFE TO ANOTHER LEVEL!
This is a portfolio for interior design services, and all images are copyrighted.
I transform your personality into a project. Each project is unique, just as each person is unique.

01
WHY AM I DIFFERENT?
Ihavethedifferentialofworkingwithcustomizedprojectstailoredto your personality and that of your family. I turn your essence into a project.Eachprojectisunique,justaseachpersonisunique.
02
Environments change behavior; for over 5,000 years, the Chinese used architecture as a remedy for afflictions. Knowing that architecture can influence our emotions, we transform your home into a space of comfort, warmth, treatment, and also a catalyst for your life. It can bring prosperity, quality of life, health, and happiness toyourfamily.
03
04
I apply techniques of Psychoarchitecture, assisting you in achieving goalsinyourlife.
05
I utilize resource optimization and financial economy techniques. With10yearsofexperience,weensuresafetyonsite.
Changesleadtopropertyappreciation.
I have already executed projects in 8 states of Brazil. in more than 16 serviced cities.
Google Review (5,0)
REFERRED BY OUR CLIENTS
80% of our clients come from referrals by other clients.
PROVEN EFFICIENCY
Over 90% of our clients significantly reduce costs and losses compared to if they had chosen to undertake the project and construction independently.
BEST COST VS. BENEFITS
TRZ has 8 years of experience in the market, working with projects in all segments, anywhere in Brazil.
The average cost of the project is 4% of the total expenditure on labor and materials. Any amount exceeding this is typically offset by project strategy savings in 90% of cases.
SHORTER DELIVERY TIME
We excel in process efficiency, greatly reducing construction time through strategic scheduling.
Ropele Archtect
Architect and Urban Planner, with over 20 years of experience in the field, has received training in nearly 10 human intelligence courses, believing that those who do not understand people do not understand architecture, as spaces are meant to serve us.
Her mission and life purpose are to transform lives. Beyond focusing on aesthetics, practicality, comfort, and safety basic premises she believes in balancing emotions through Architecture.
Her style is defined by her ability to sensitively capture the essence of each client, caring deeply about their life and emotional needs, resulting in each project being entirely unique.
Tati also integrates Marketing into architecture and has helped many companies across Brazil grow and enhance their brand with her architecture projects, renovations, and constructions
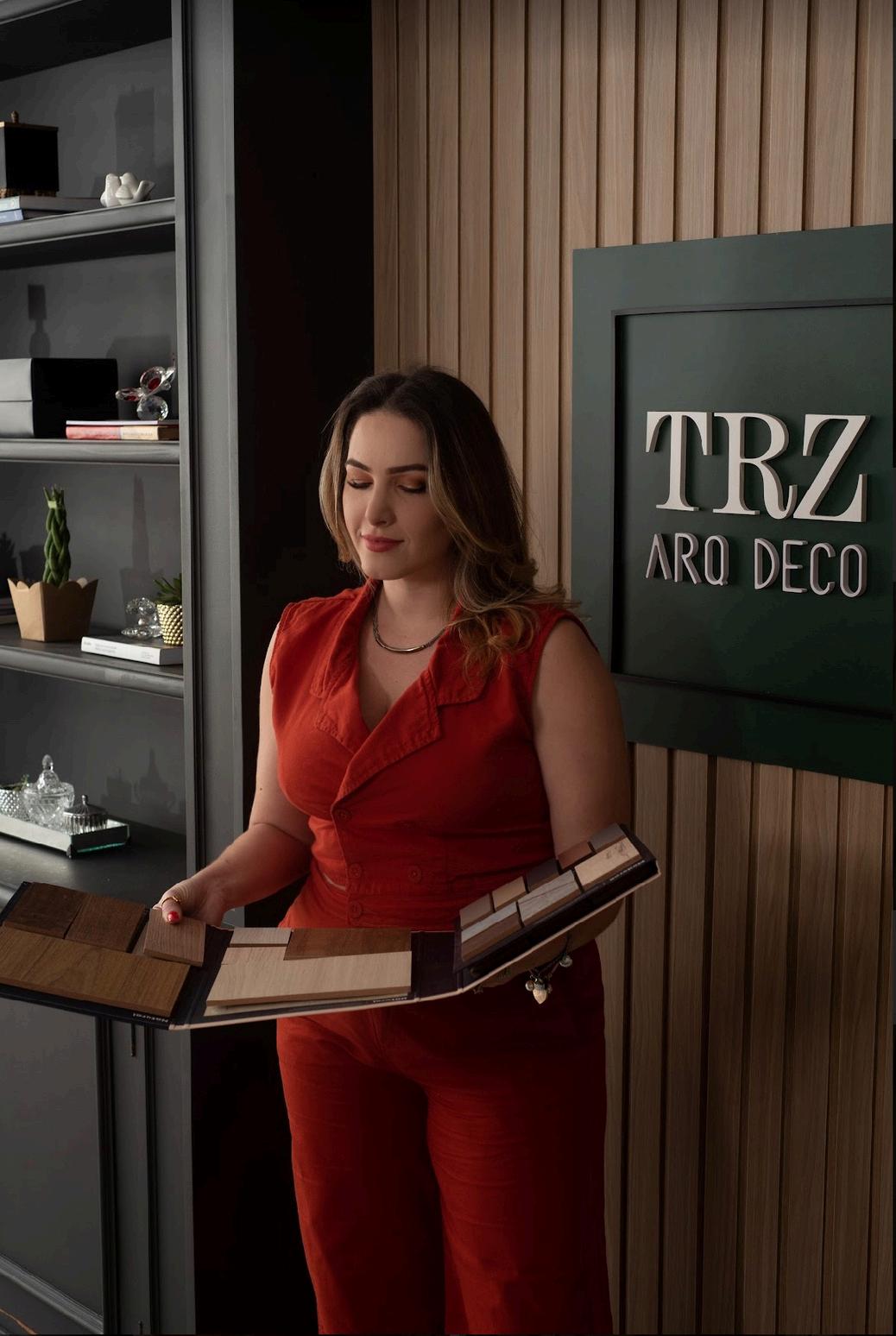
A B O U T Tati
Some companies impacted by my work Some residential condominiums I have worked with




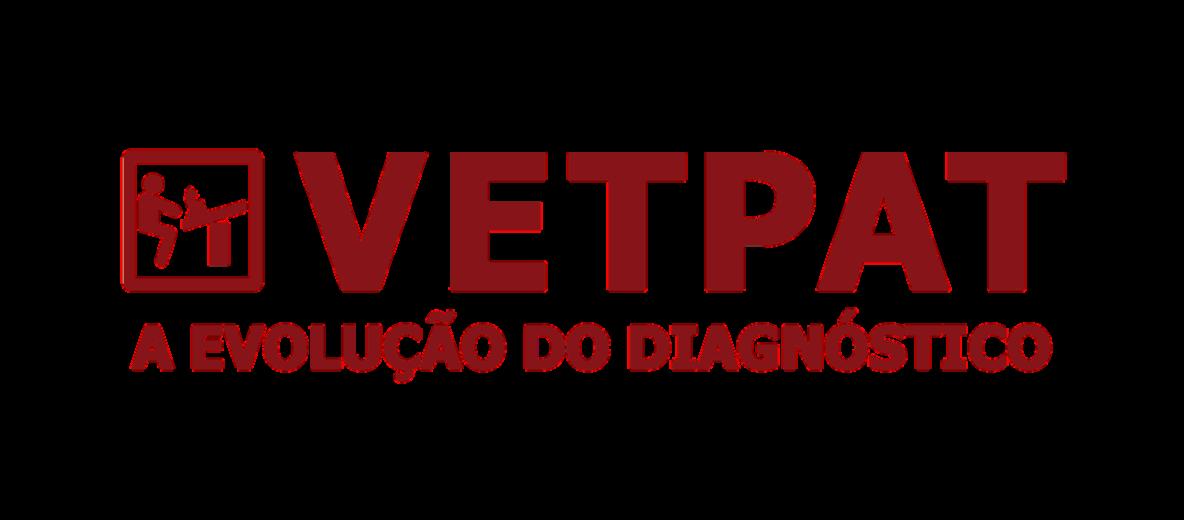



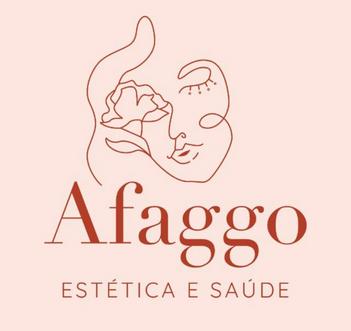






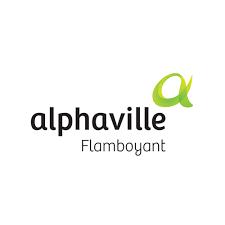
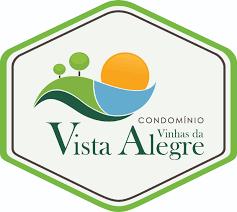



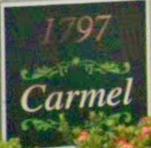
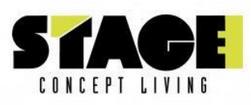


TELL ME YOUR DESIRES, I READ YOUR PERSONALITY, AND WE CREATE YOUR AUTHENTIC NEW HOME... How does it work?
Briefing, where we will talk and detail each space with all its needs. We cater to all audiences and requirements, developing projects according to the specified budget, seeking solutions for all tastes and ideas. 01 02
We will go to the site to take all the measurements of the entire existing area to be designed.
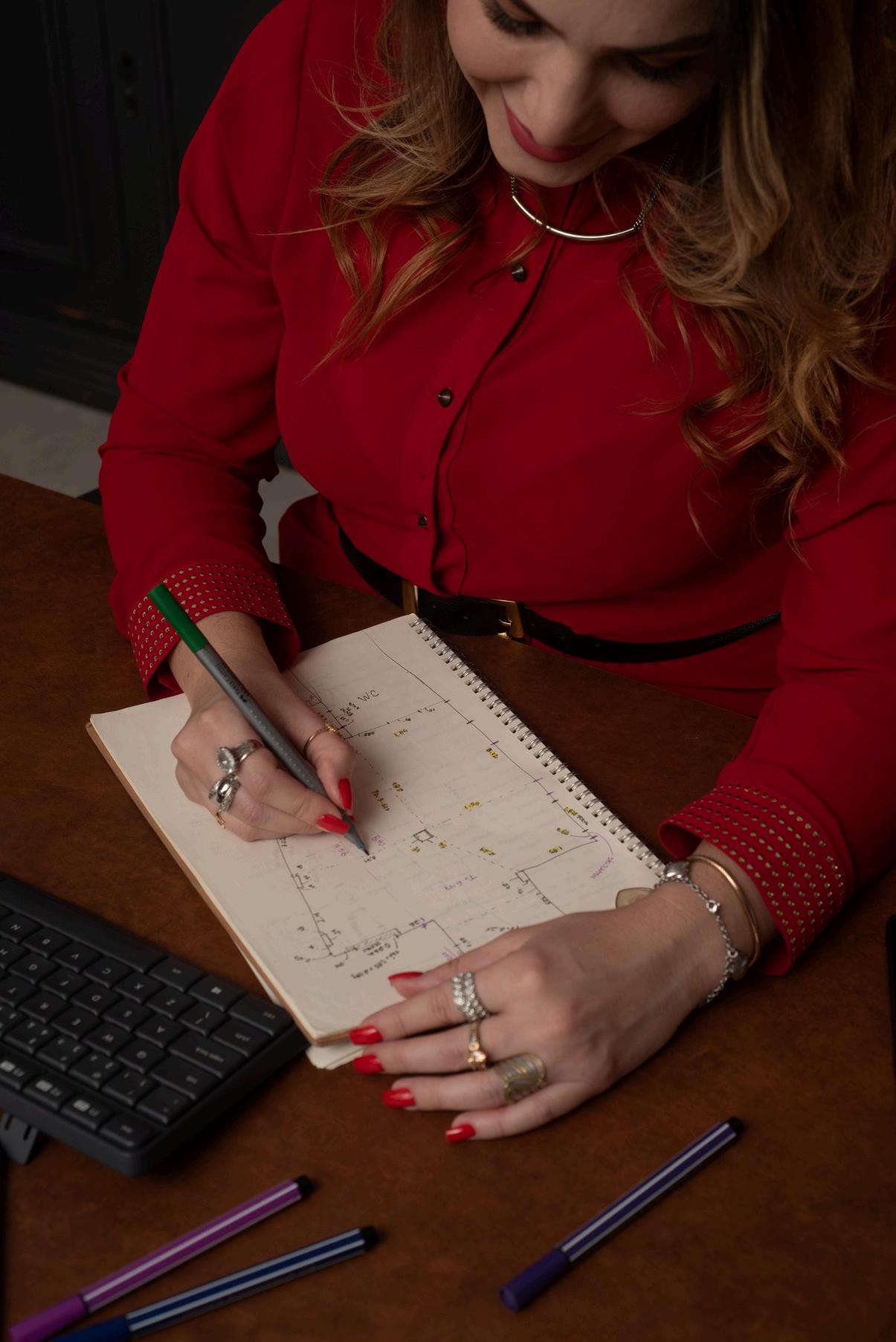
S t a r t
Development phases
03
PreliminaryStudy
Beginningoflayoutand circulationstudiesforbetteruse andoptimizationofspace, prioritizingfunctionalitywhile aligningitwithaesthetics.In thefirstpresentation,youwill alreadyvisualize3Dschematic perspectiveimagesinpictures sentviaWhatsAppmessages.
04
PreliminaryDesign Developmentoftheproposal fromthepreliminarystudy, consideringanychanges requestedbyyou,definingin moredetailtheoverall installations,colors,materials, etc.

Etapa de visualização realistica
05
Realistic 3D Photos
(Electronic Model)
After the Preliminary Design Approval, an unlimited number of images of the selected spaces are generated using volumetric simulation of the architectural project produced in a graphic environment with photorealism for better understanding and approval.
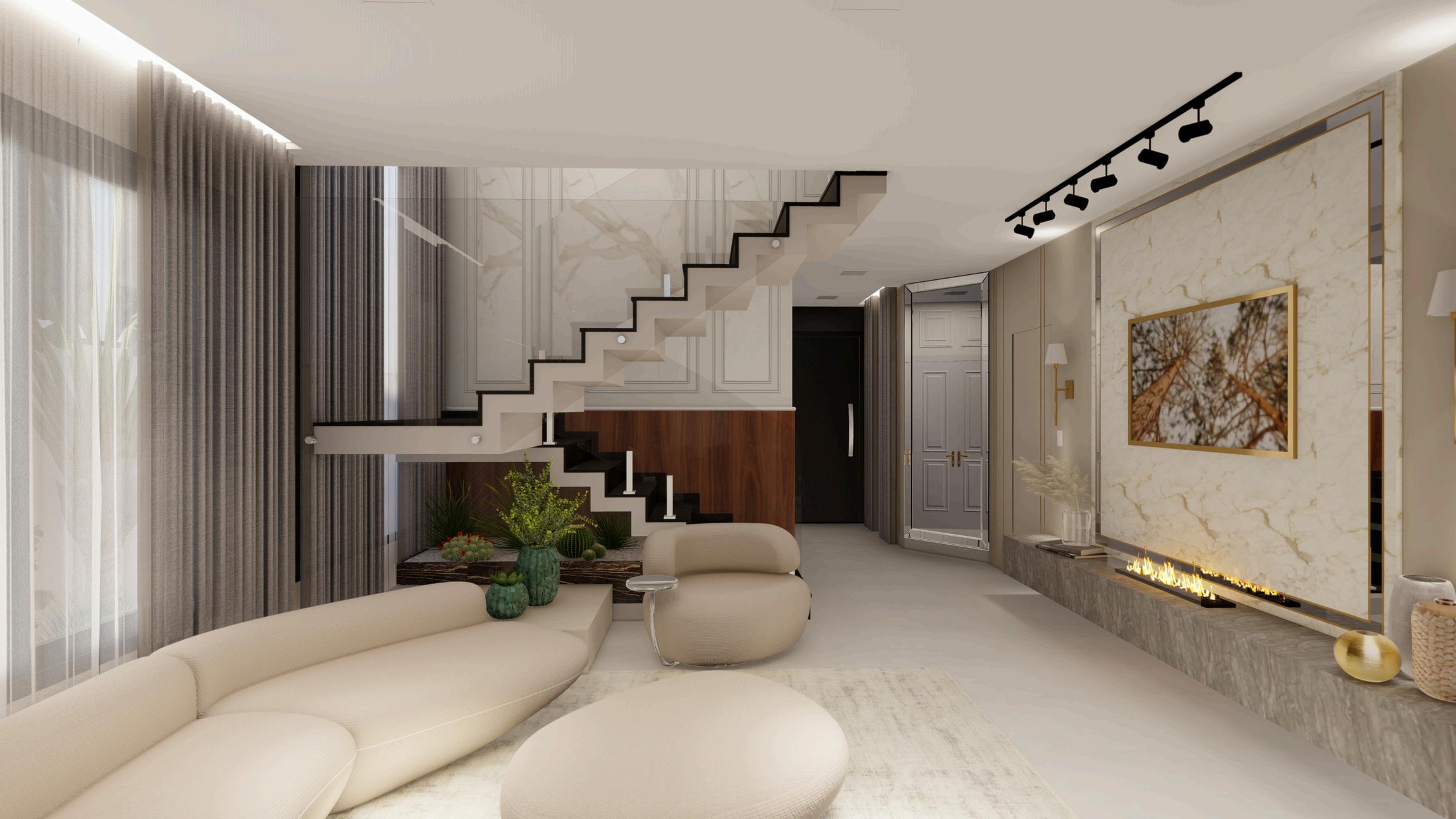
Final Detailing Stage
06
Executive Project and Descriptive Memorial
Detailing the definitive solution of the preliminary design approved by you. It is the development of the final detailed drawings, represented in dimensioned plans with measurements, sections, elevations, specifications, descriptions of all the details that constitute the work to be executed (specification, finishes, coatings, flooring, layout, wall colors, lighting, vegetation, countertops, sinks, furniture); in the form of detailed Projects: Plans, Schematic Sections, Views, and Detailing. Presentation: A complete BOOK in PDF and JPG format.
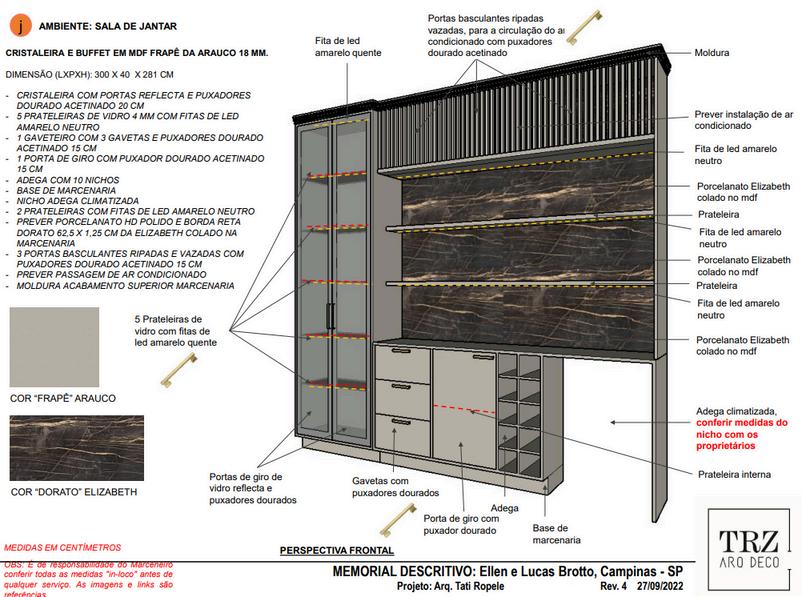
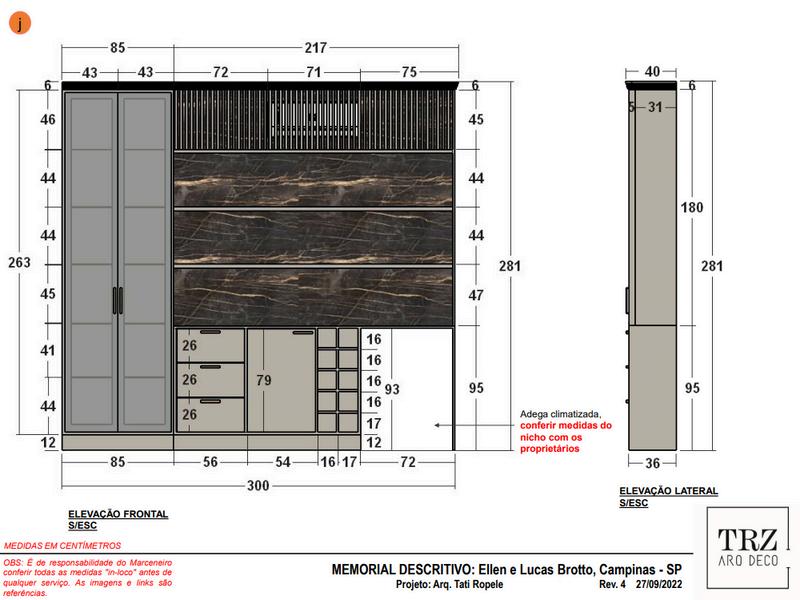
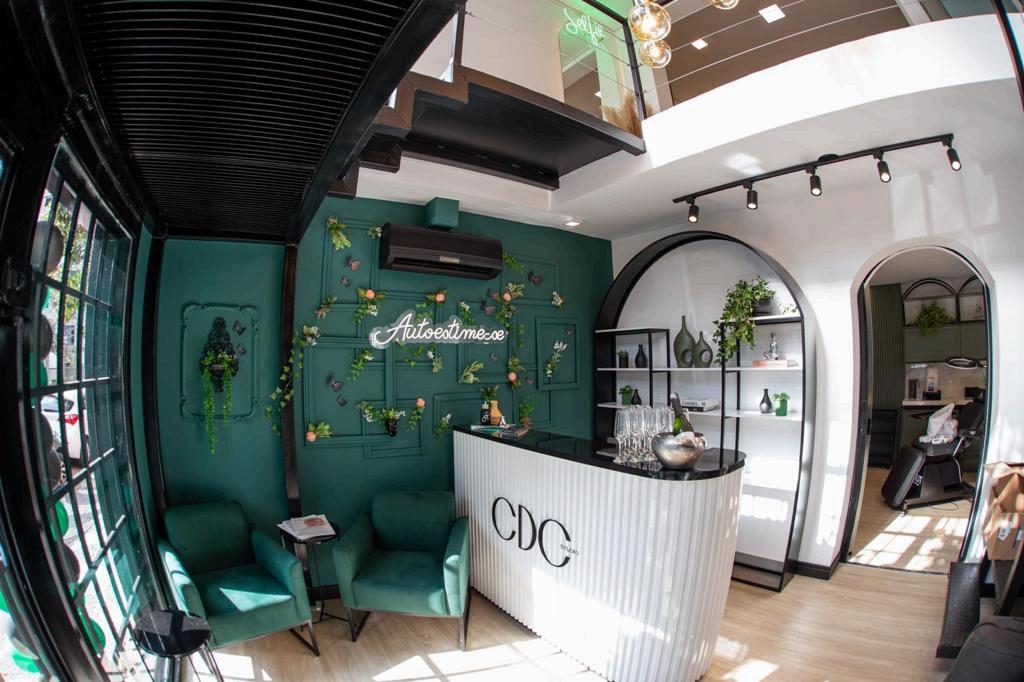
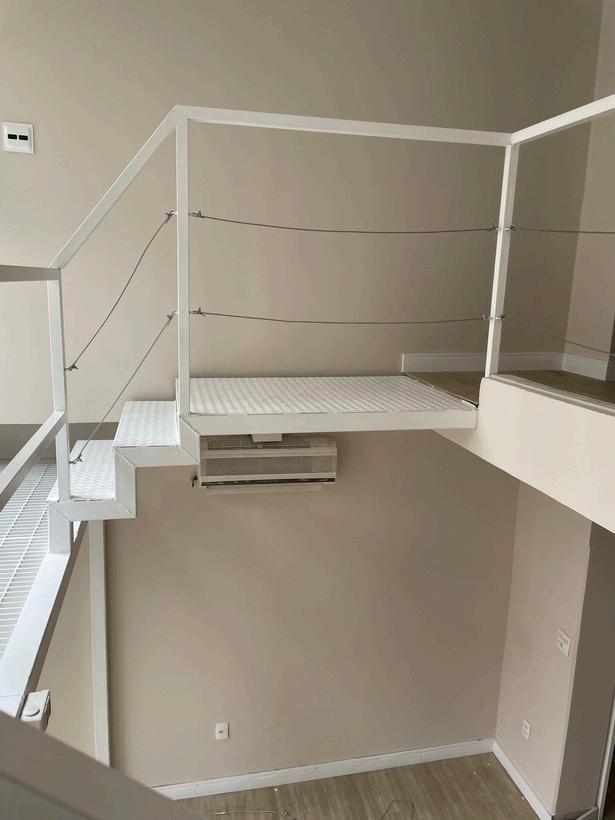
OTHER SERVICES
Consultancy
Service to survey all client needs, study, recommendation, and advice on colors, adornments, furniture, paintings, panels, rugs, objects, layout, measurements, openings, cost-benefit analysis, etc. Store visits with the client and environment production. Can be hired by the hour, period, or day.
Commercial/ Corporate
In the commercial realm, it has a unique feature of working with marketing techniques beyond architectural objectives, such as increasing business profitability and visibility, enhancing customer service quality, attracting new customers and retaining existing ones, and promoting the brand and product/service. Creates Instagrammable spaces.
Residential
Architectural Construction Projects, Interior Renovation Projects, and Interior Decoration Projects.
Before
Executed
WHAT OUR CLIENTS SAY Before
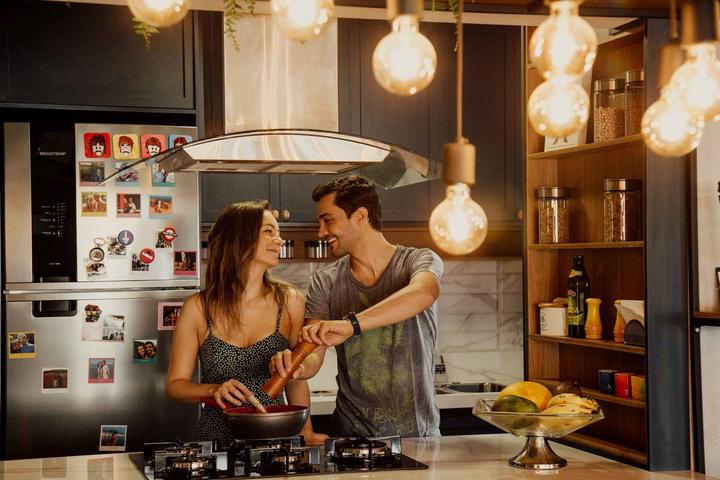

Vitória e Renato Renovation
""I thank the office for the beautiful design; the execution was incredible. We are very happy and proud of the result!"
Rosane Beliatta
"The renovation is a reflection of who I am! My new space is my perfection!"
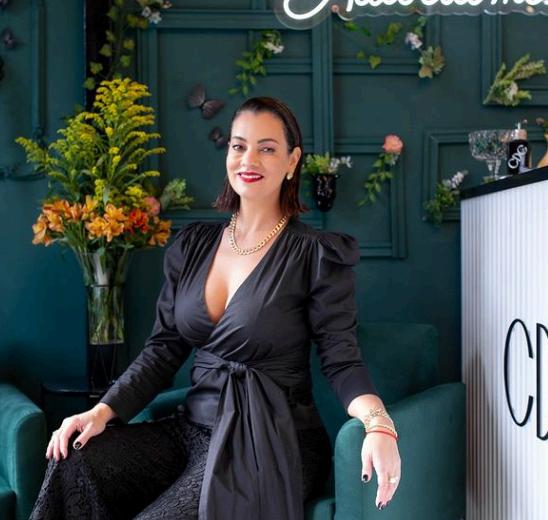 Cris CDC
Cris CDC
"Tati read my mind; everything turned out wonderful and perfect, just as I imagined!"
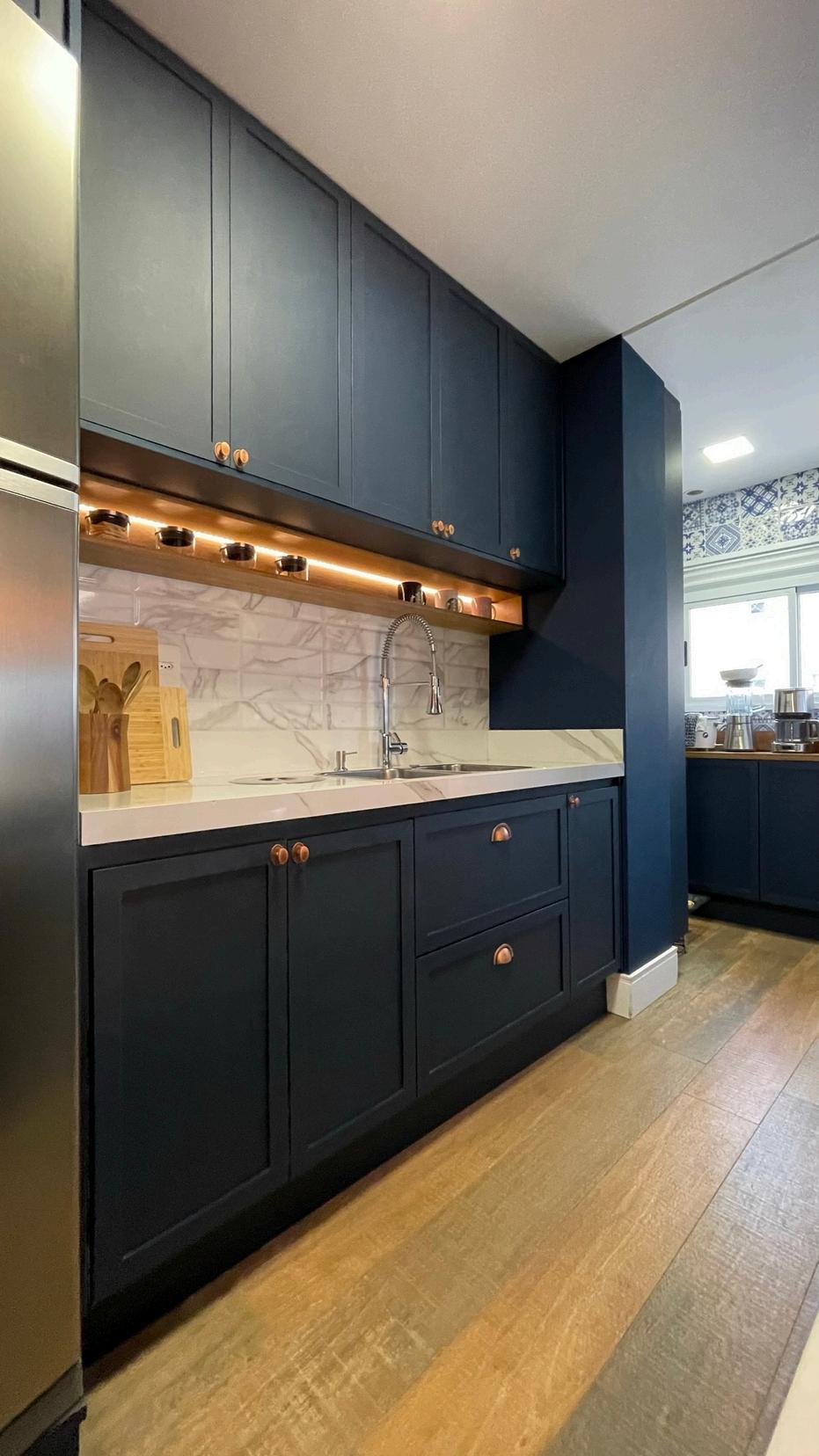
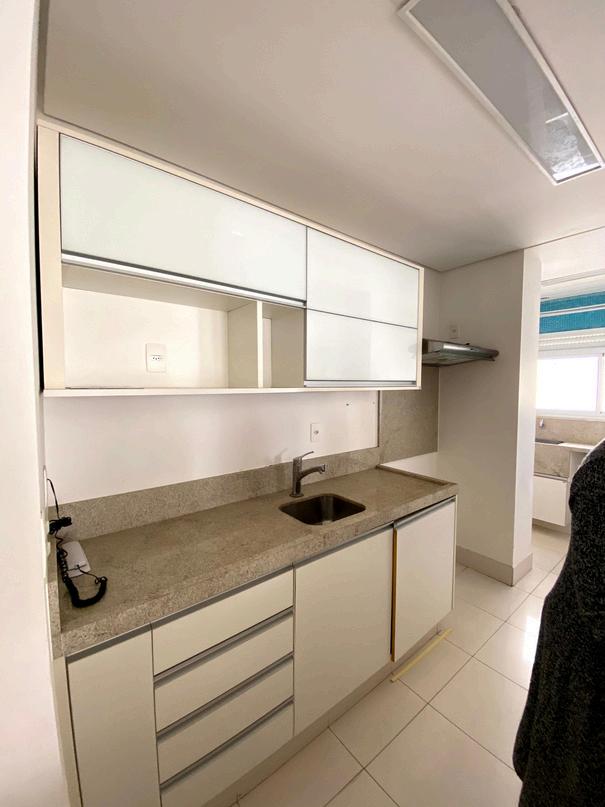
Executed
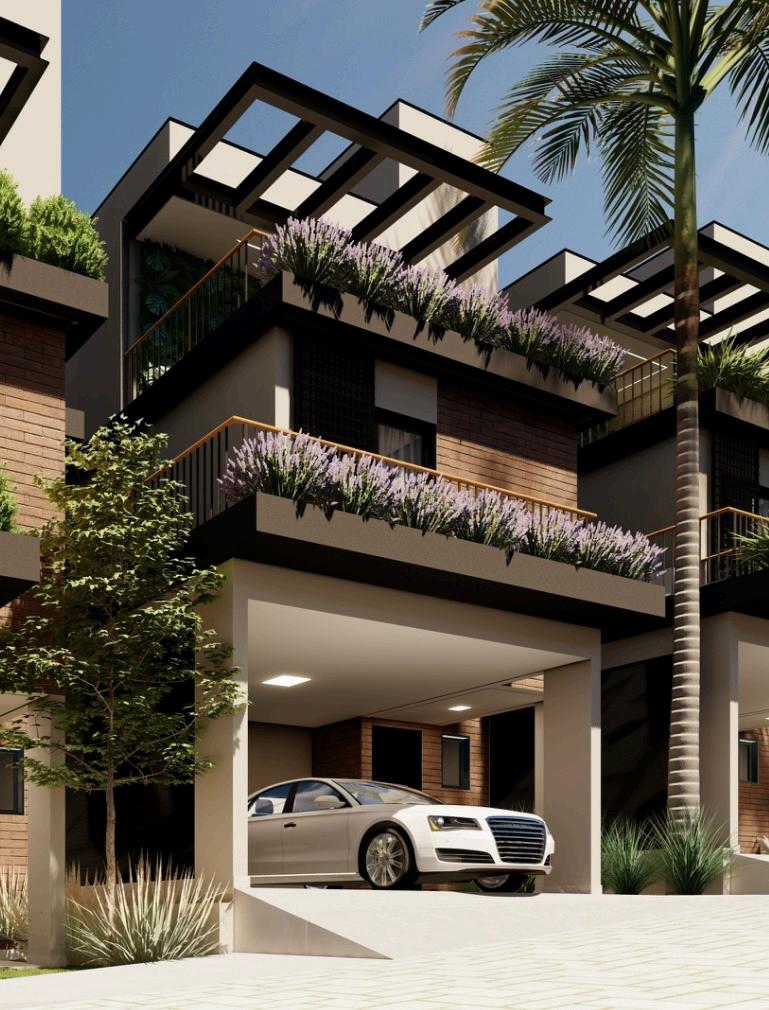
PORTFOLIO PORTFOLIO

Expansion of the gourmet area, a space in the house to entertain friends and family during barbecue and dinner gatherings.

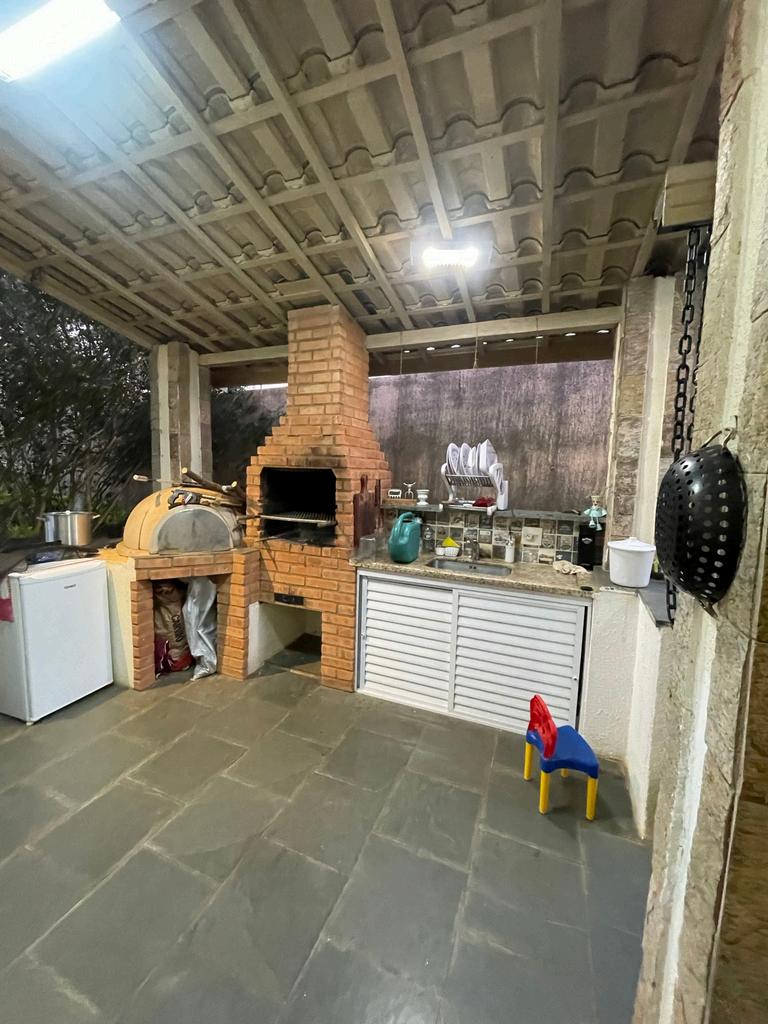
Projetc
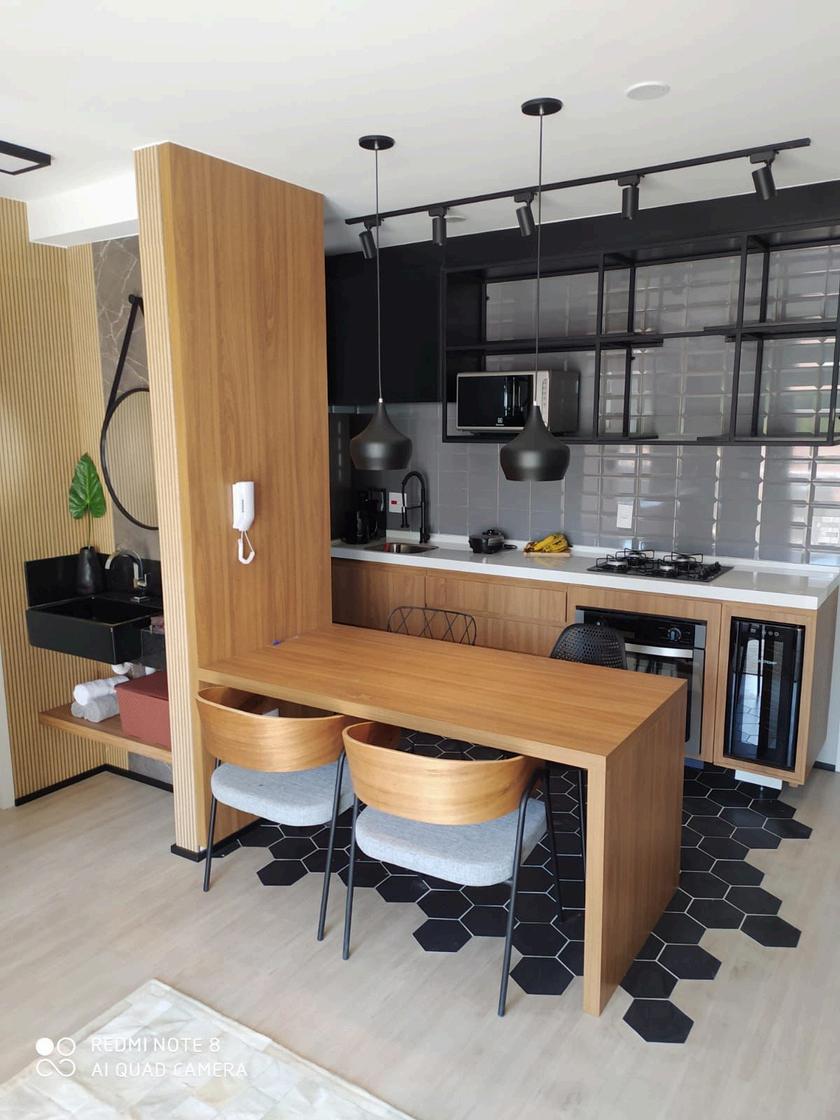
Executed
Loft for investors, with rental yielding a financial return of 300% above the rent of the same apartments within this building after renovation.

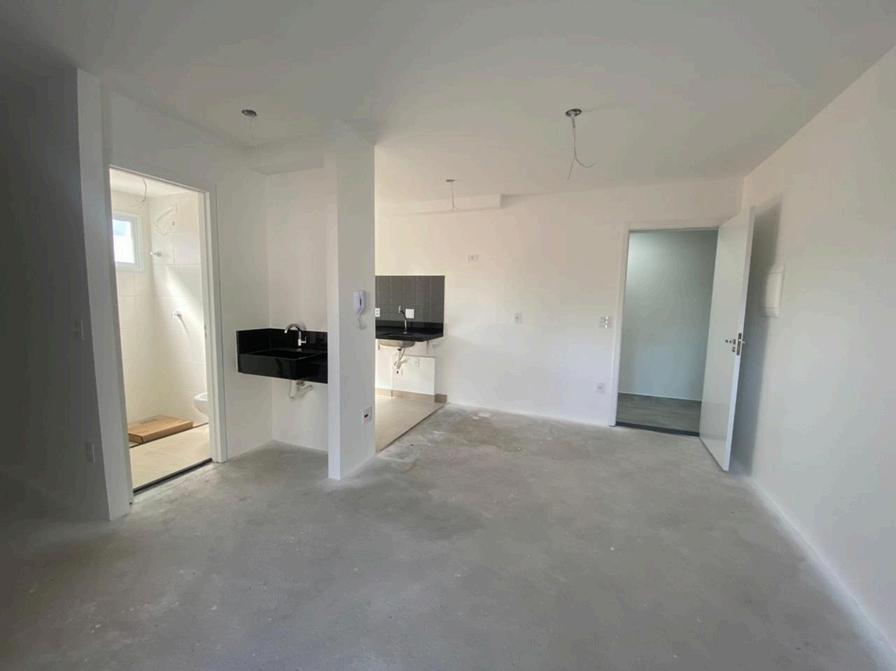
3D
Before
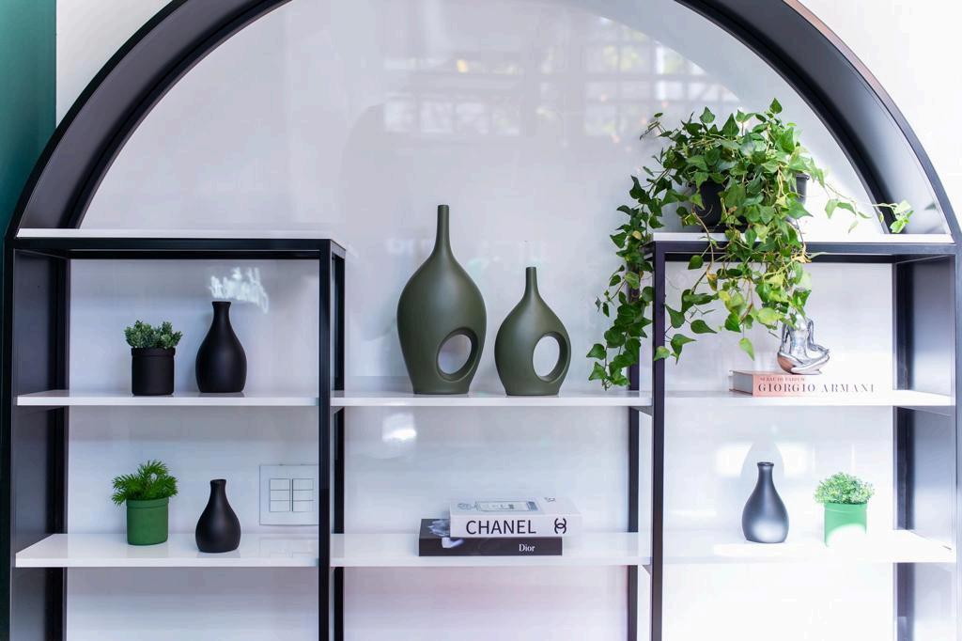
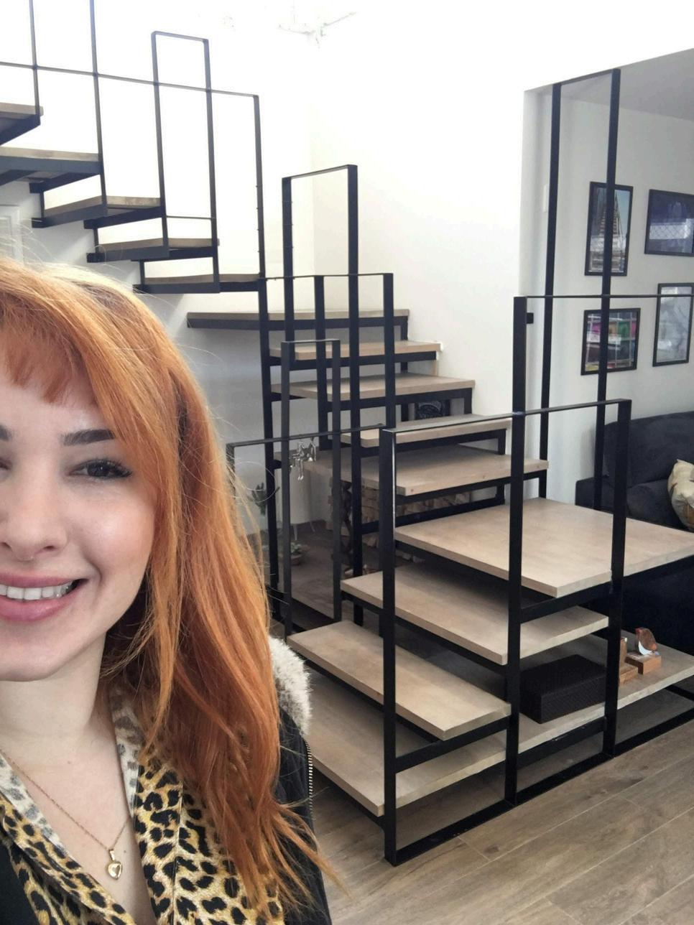
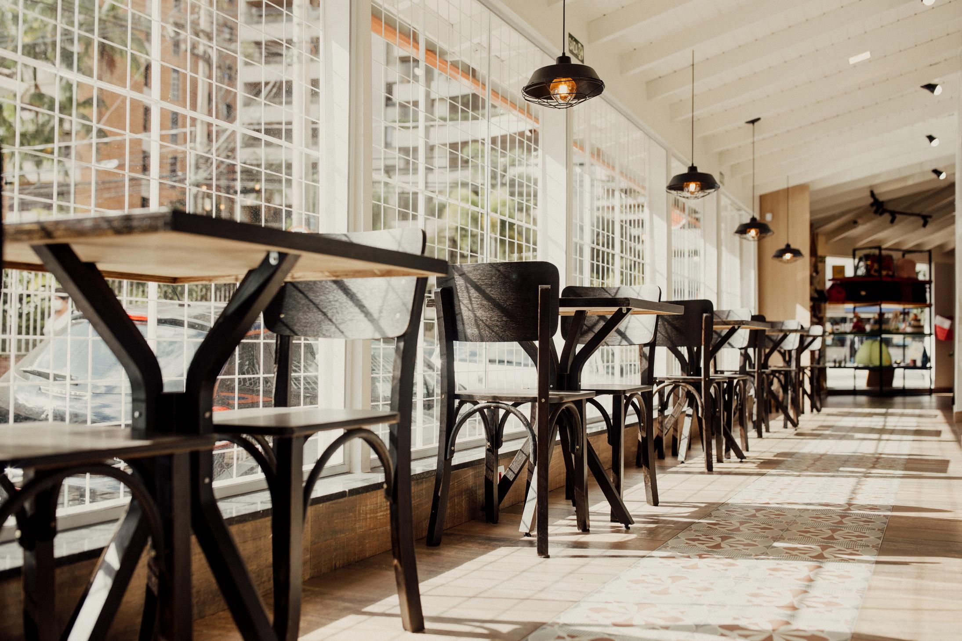
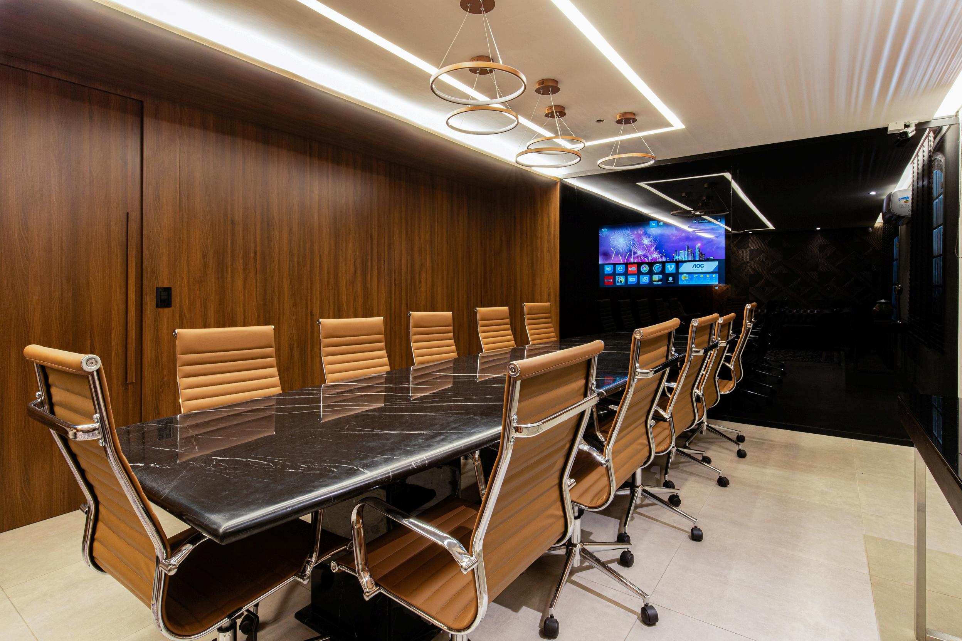
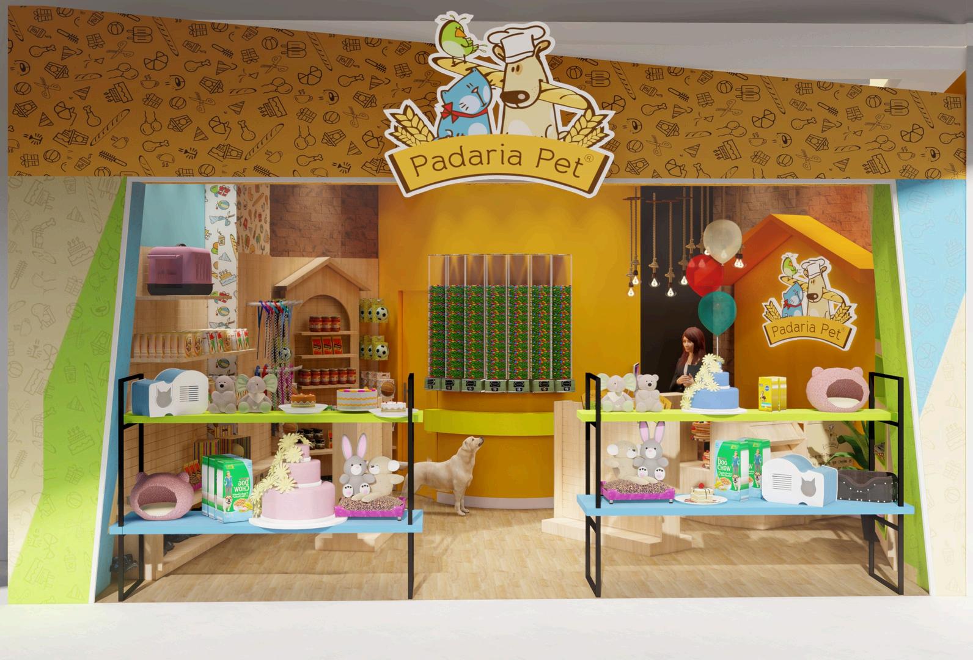
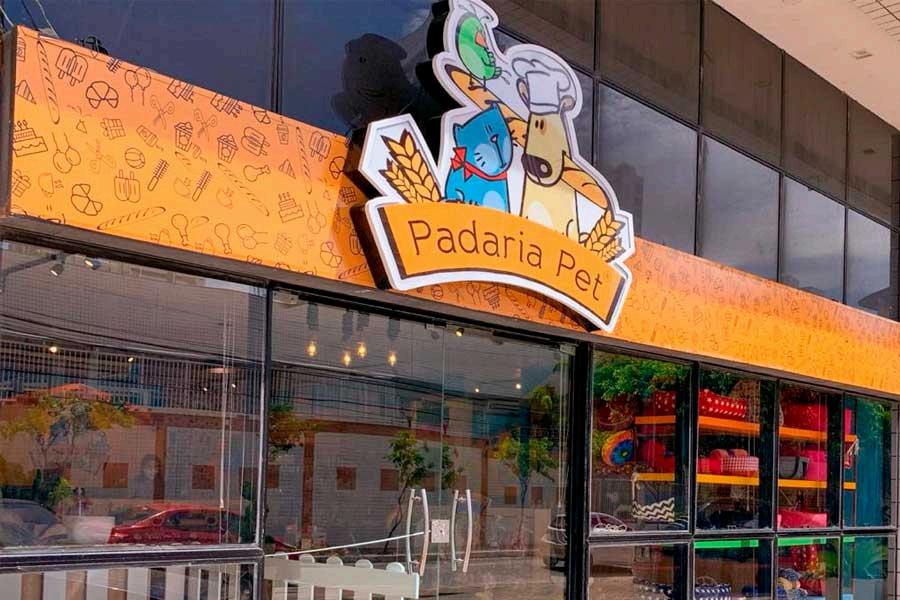
The new house has been renovated and decorated to reflect the sophisticated personality of the home.
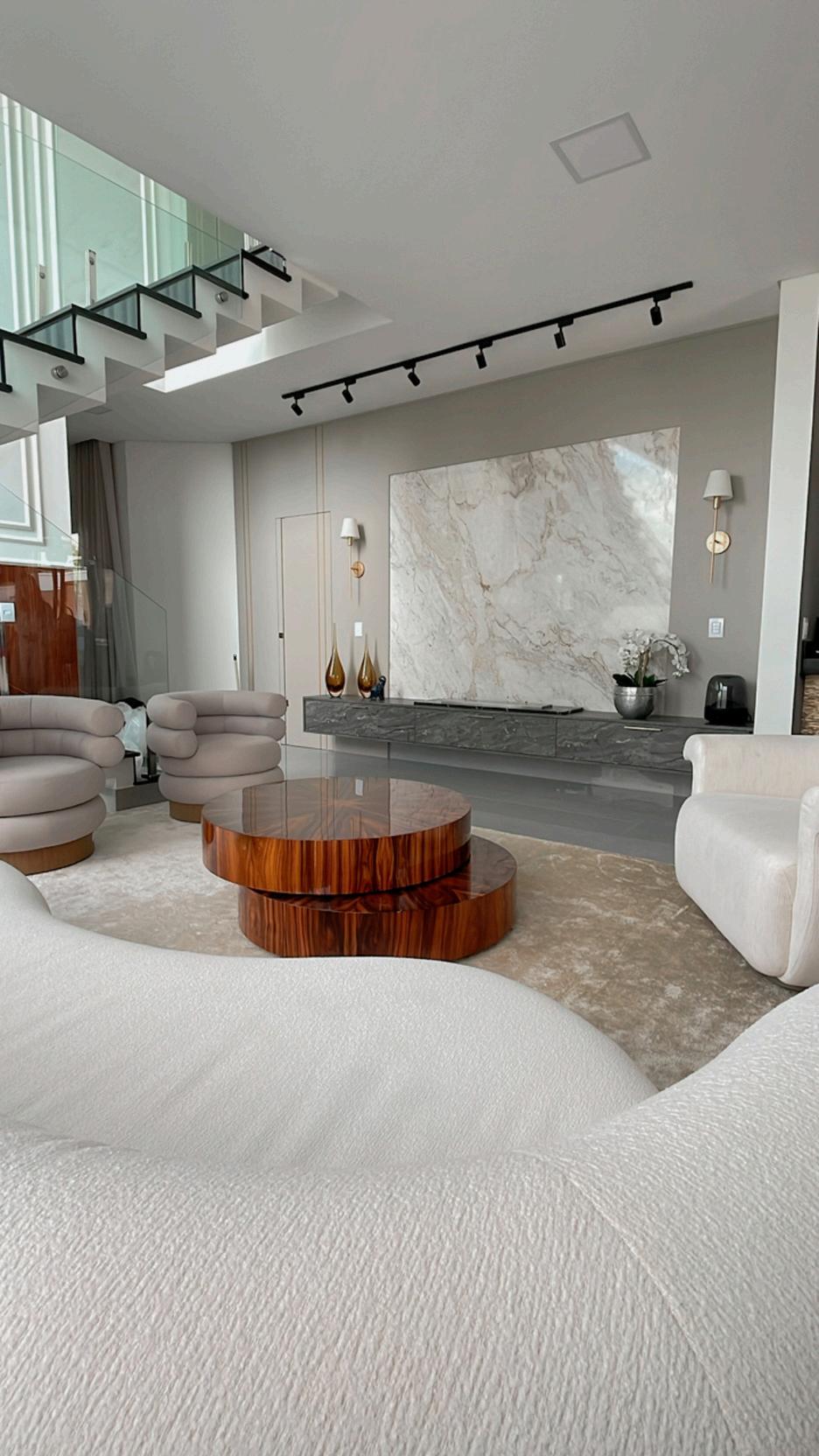
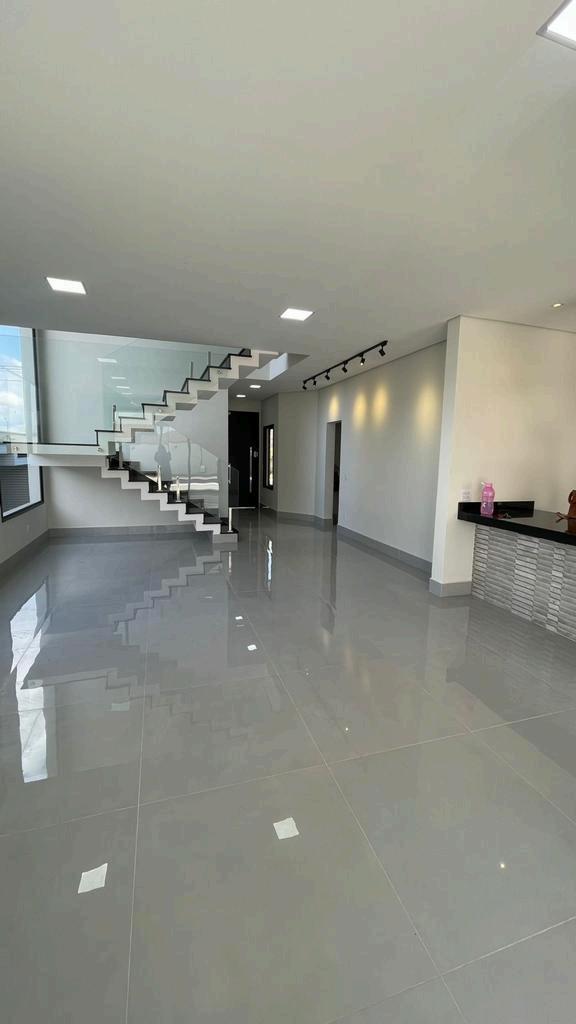
3D
Executed Before
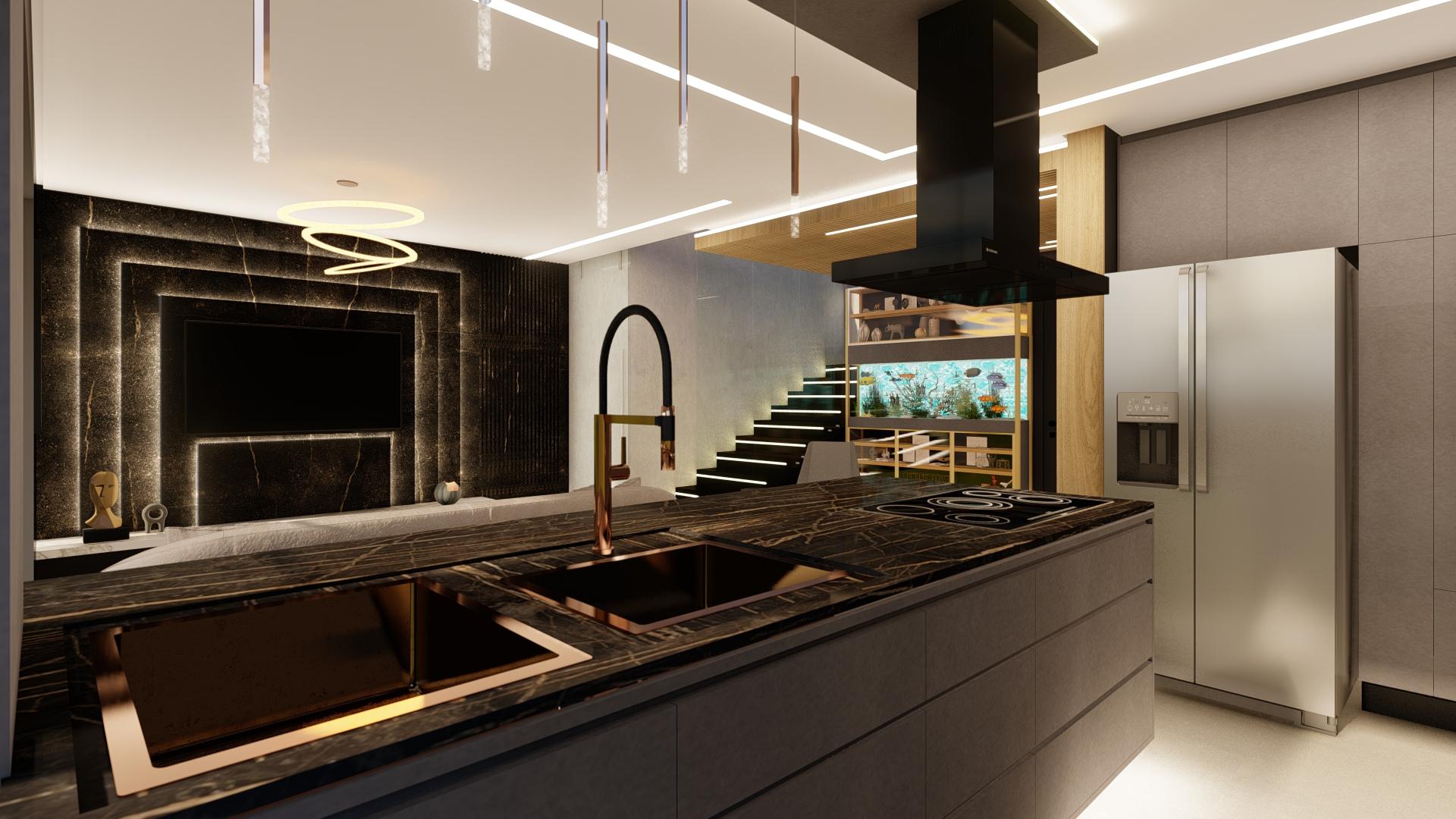
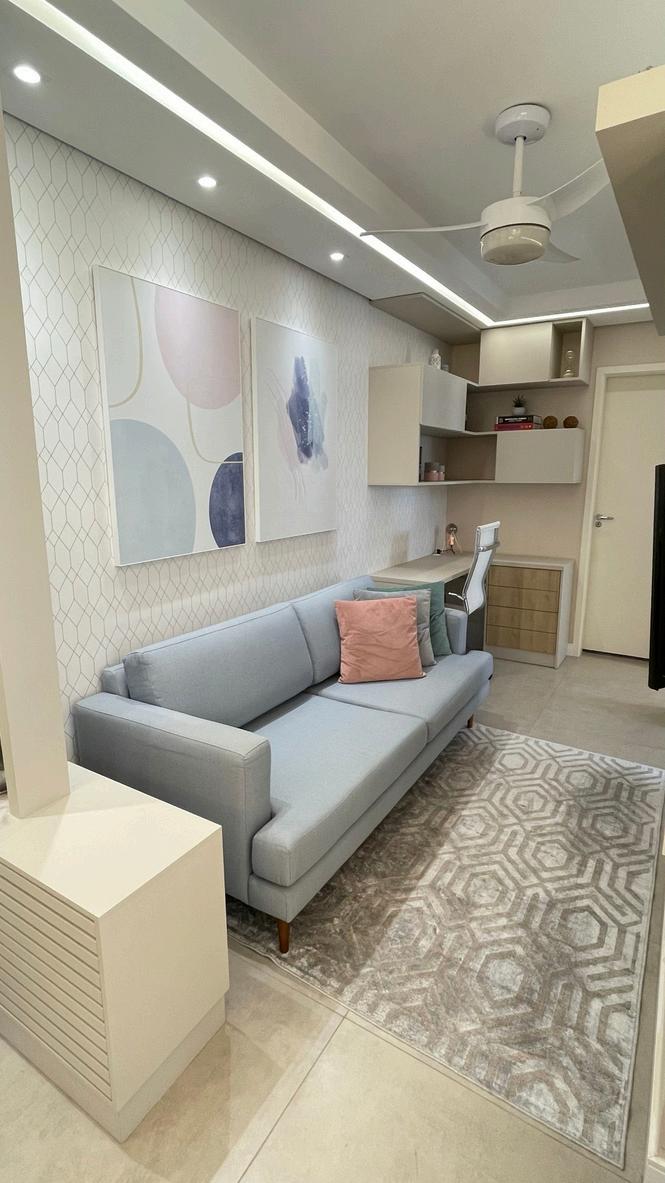
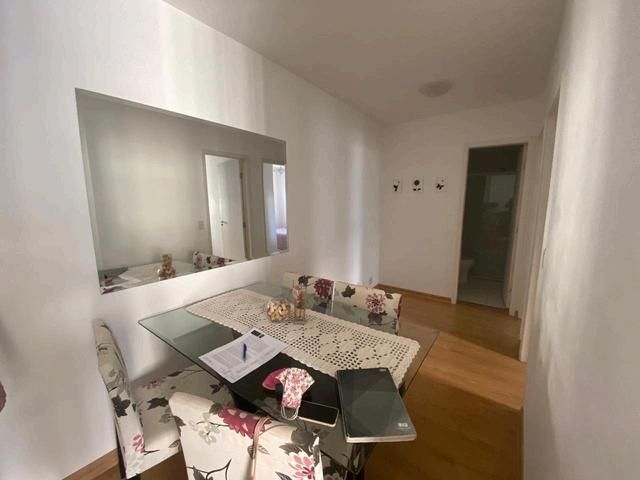
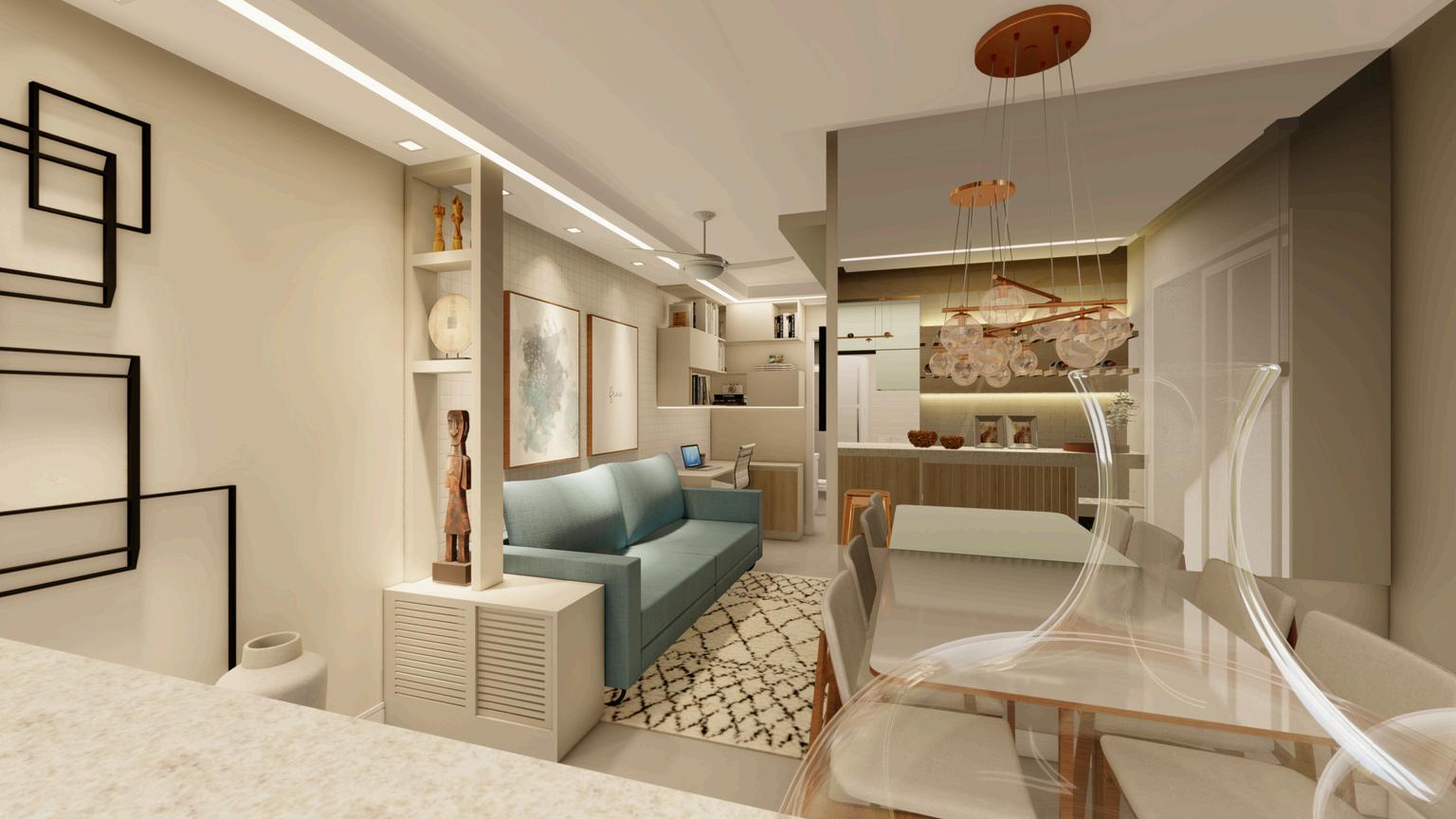
This apartment needed a layout redesign, better use of the small space, and to be a place of rest and peace after a hectic work week.
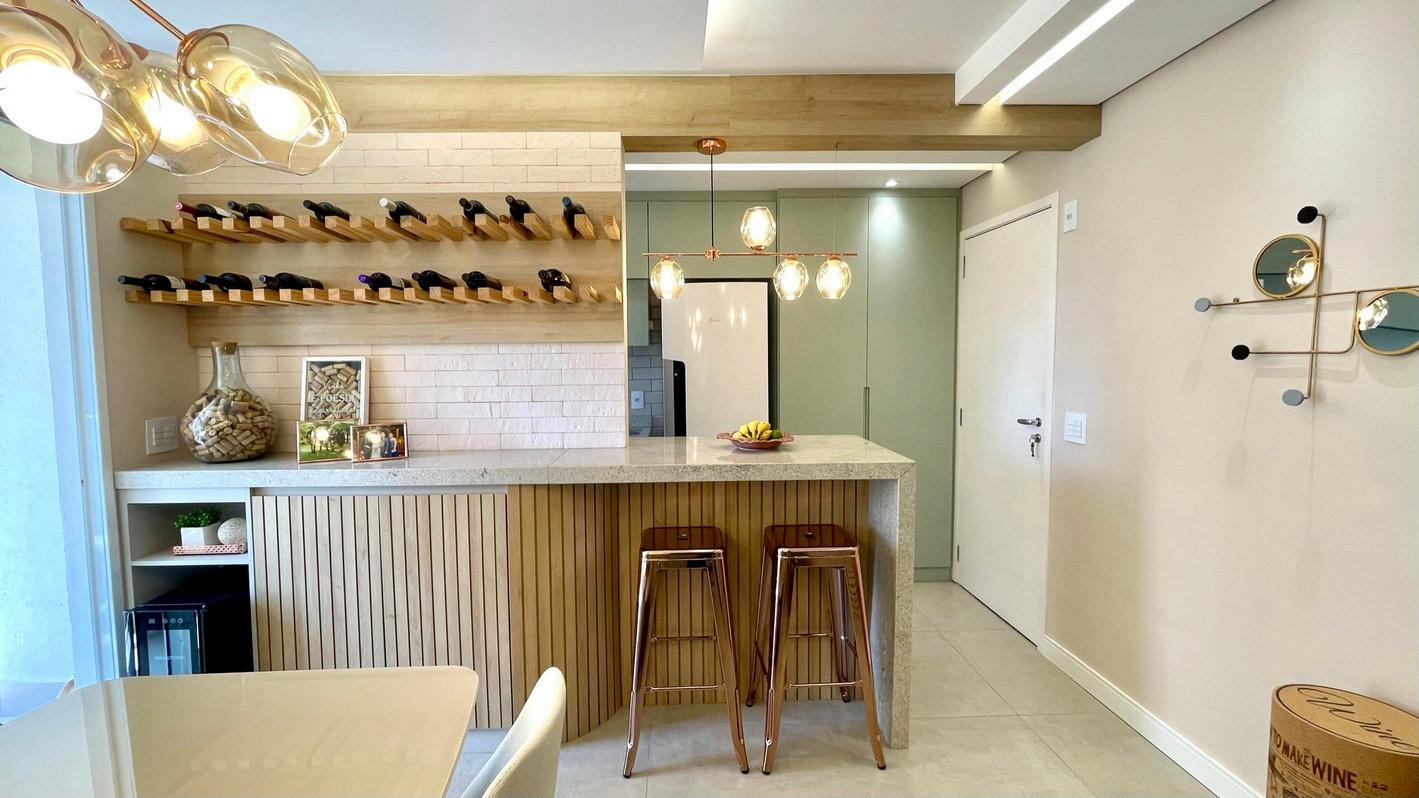
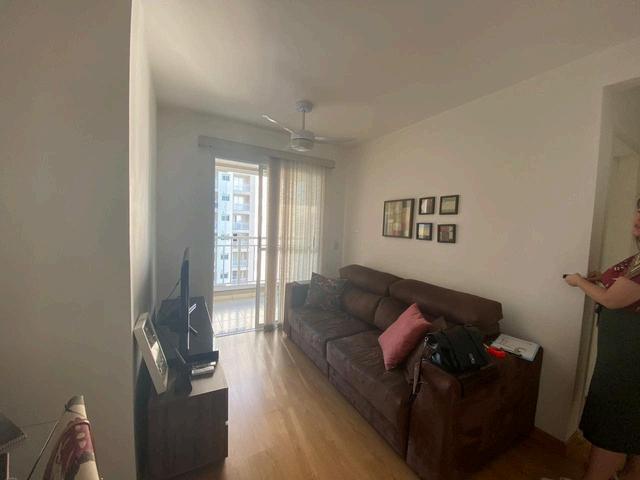
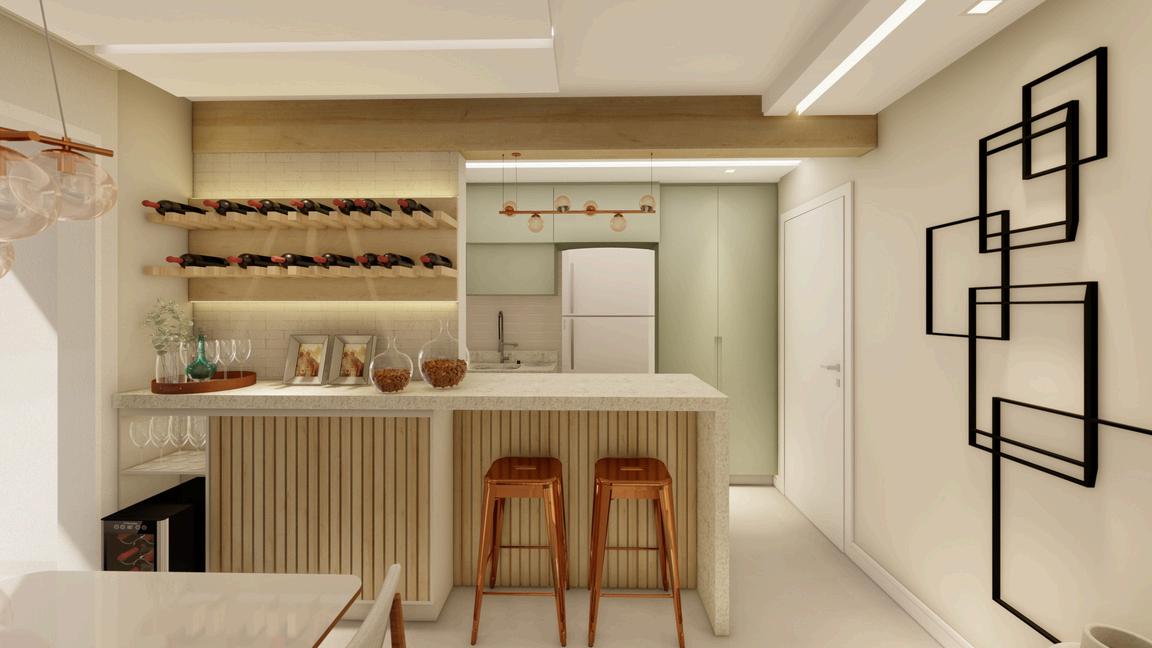
3D
Executed Before 3D Executed Before
This house had great space, but it was very poorly utilized. The idea was to extend the kitchen into the dining area and create an island for everyday meals. Additionally, we created direct access to the outdoor dining area.
Executed

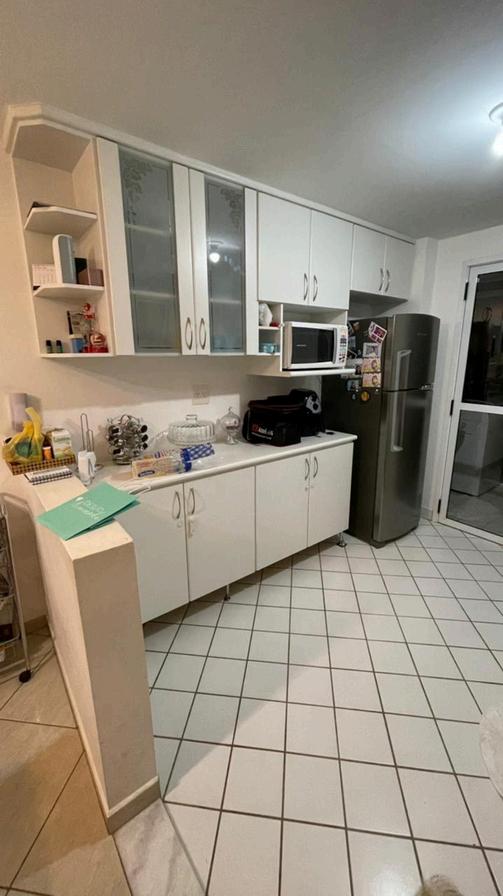
Before

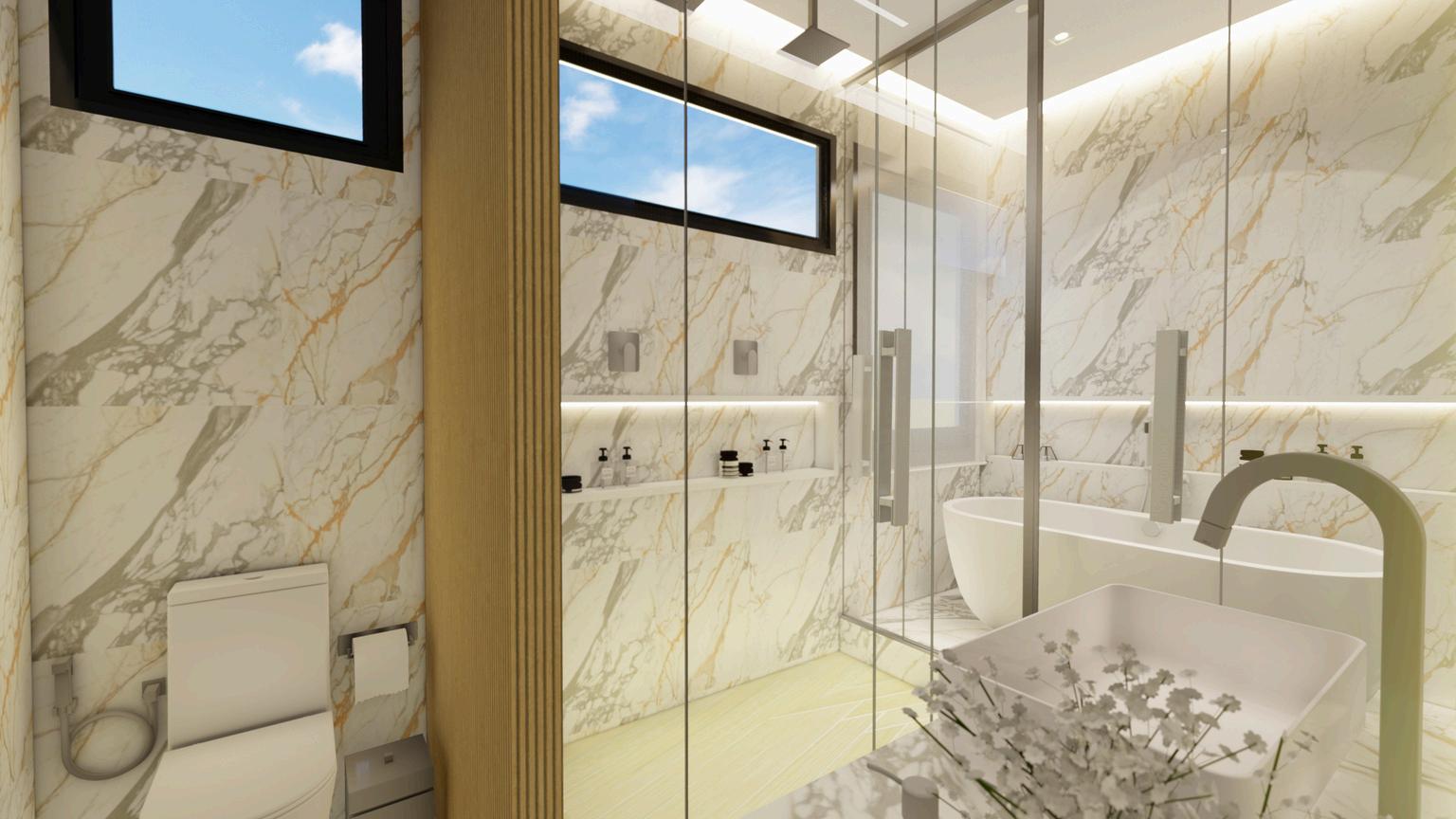
FINANCIAL FEASIBILITY STUDY FOR CONSTRUCTION
Preparation of a Comprehensive Budget Spreadsheet - All project information budgeted in an editable Excel spreadsheet for control purposes, as well as a PDF version;
Recommendationoftrustedteamsandstores;
Stages and Execution Timeline - Spreadsheet outlining the construction process by stagestofacilitatevisualizationandoversightbythepropertyowner;
Feasibility Study - Budget adaptation to make the project feasible within the client's budget and investment capabilities - includes negotiation with service providers and projectanalysisforcost-savingmeasures.
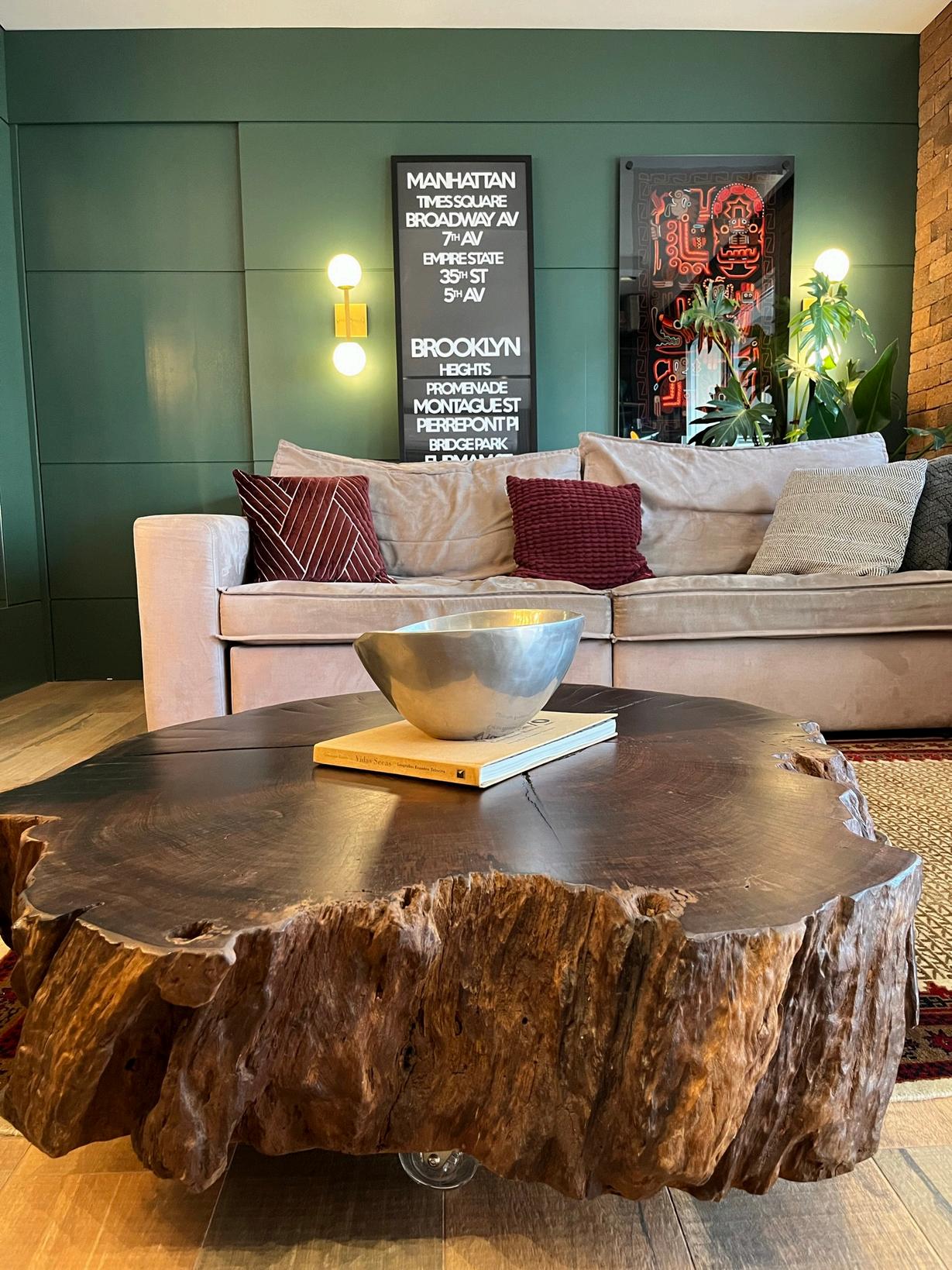
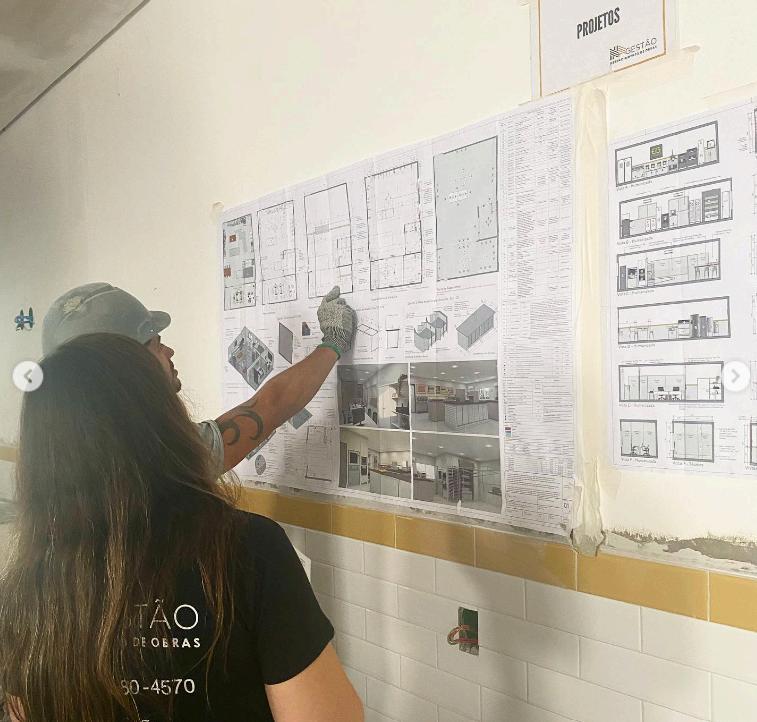
CONSTRUCTION MANAGEMENT
'The project is our responsibility, and you are invited to visit it, just to enjoy this journey with us.'
Planningofworkstageswiththeirrespectivedeadlines;
Managementofresourcesandteamtoensurecompliancewiththeworkscheduleand financialforecastsverifiedintheFeasibilityStudy;
Pre-scheduledon-sitevisitstotheconstructionsiteduringbusinesshours;
Tripstostoresformaterialselectionandpurchases;
Documentationoftheconstructionproject;
Daily discussions with service providers and suppliers to address any questions or concerns.
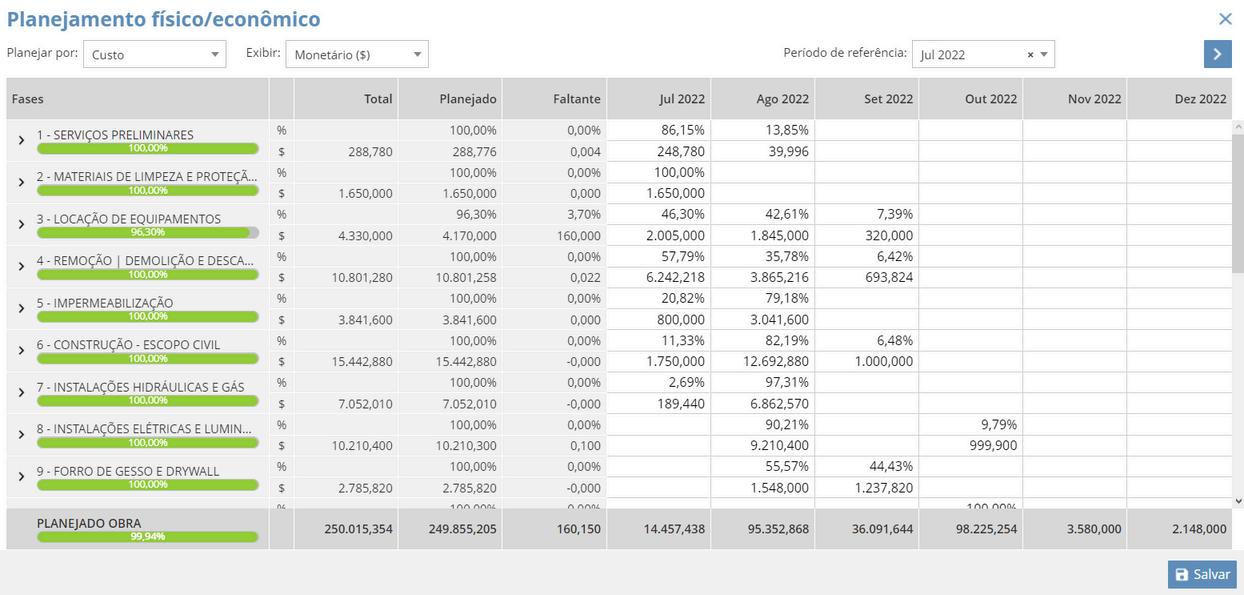
PHYSICAL WORK SCHEDULE
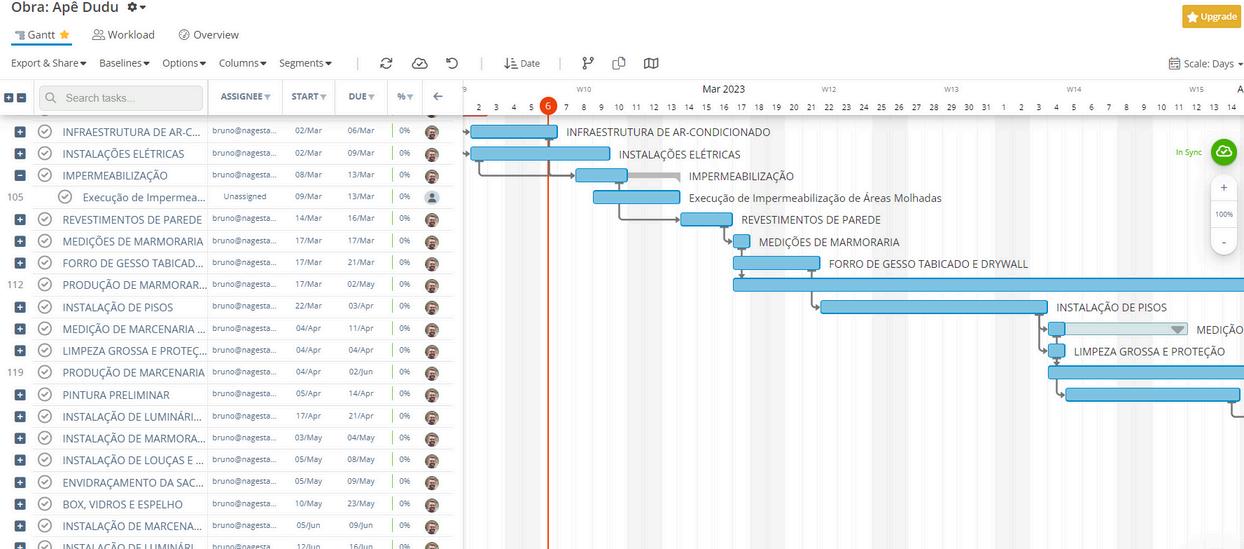
DESEMBOLSO
CRONOGRAMA DE
MENSAL
COMPETITION FOR MATERIAL PURCHASES AND LABOR HIRING
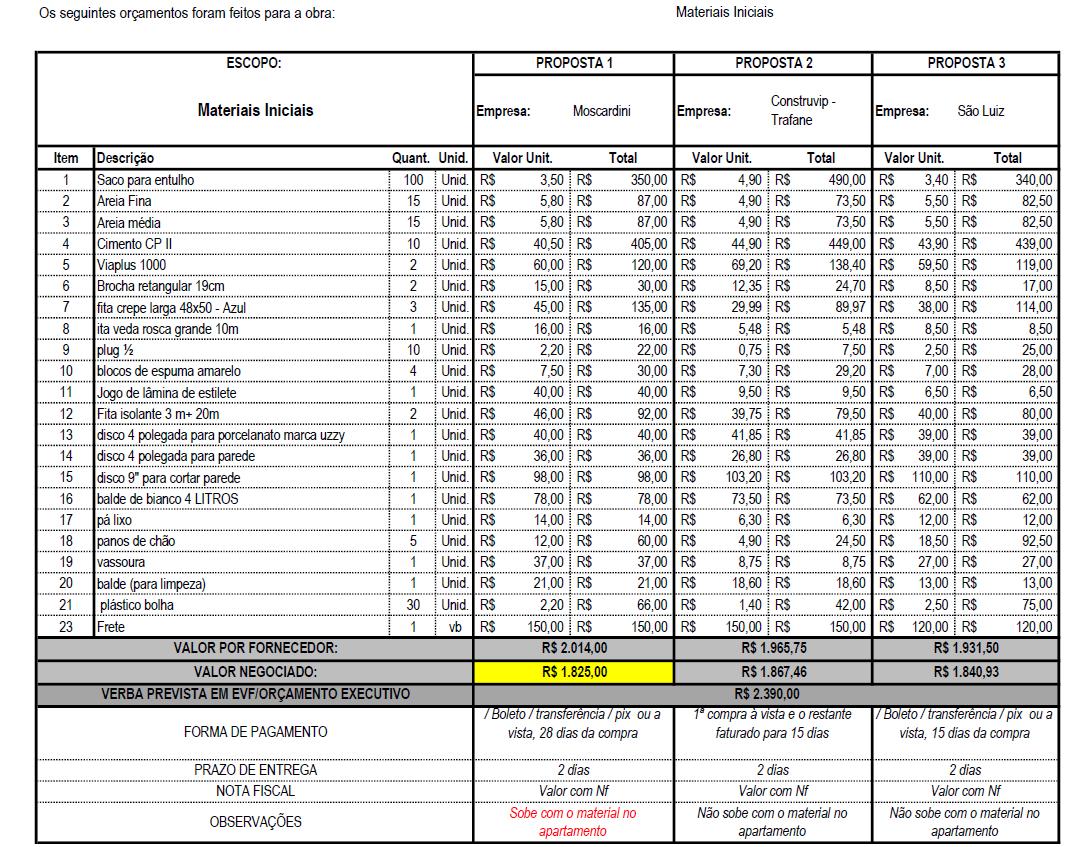
MONTHLY ACTUAL COSTS REPORT
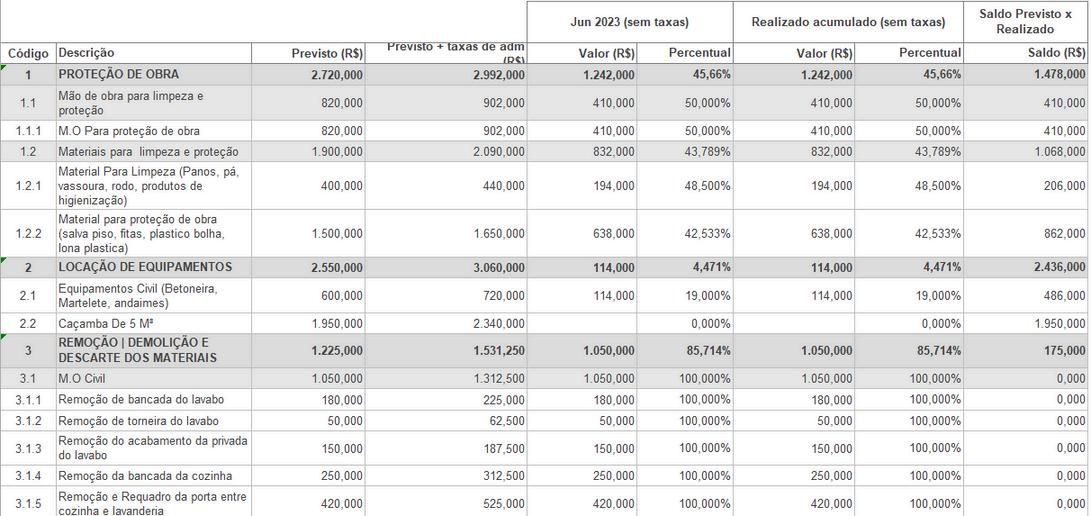

DAY TO DAY AND DAILY CONSTRUCTION REPORT
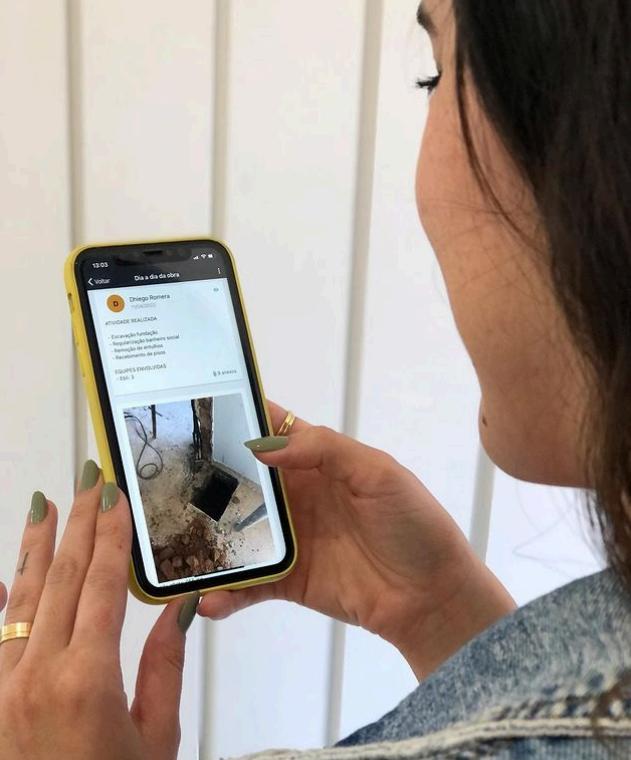

c o n t a c t
Instagram arqtatiropele.trz
E-mail trz.arqdeco@outlook.com
Website www.trzarquitetura.com.br
Phone +61 0423 707 571
Adress Sydney, NSW, Australia
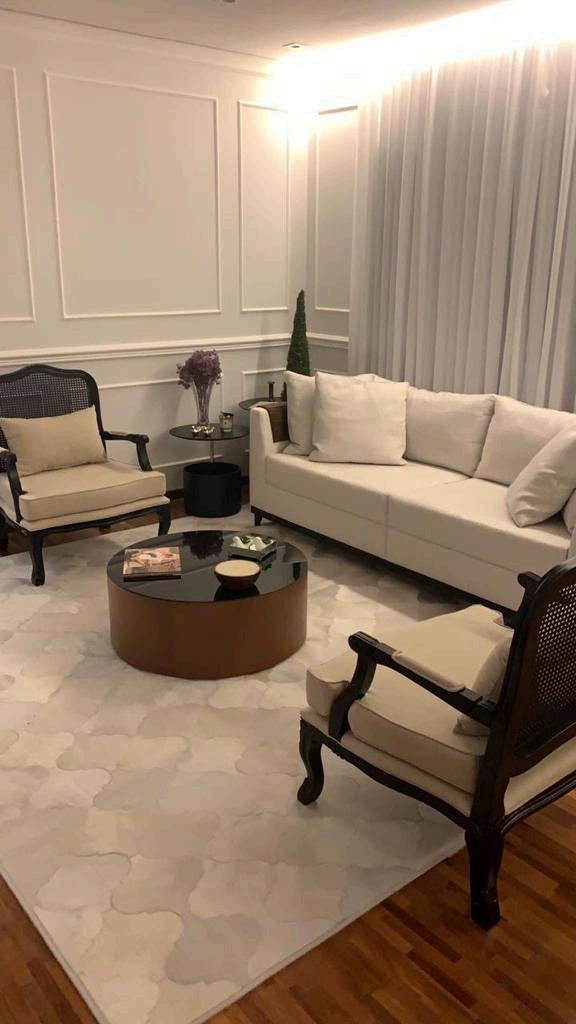
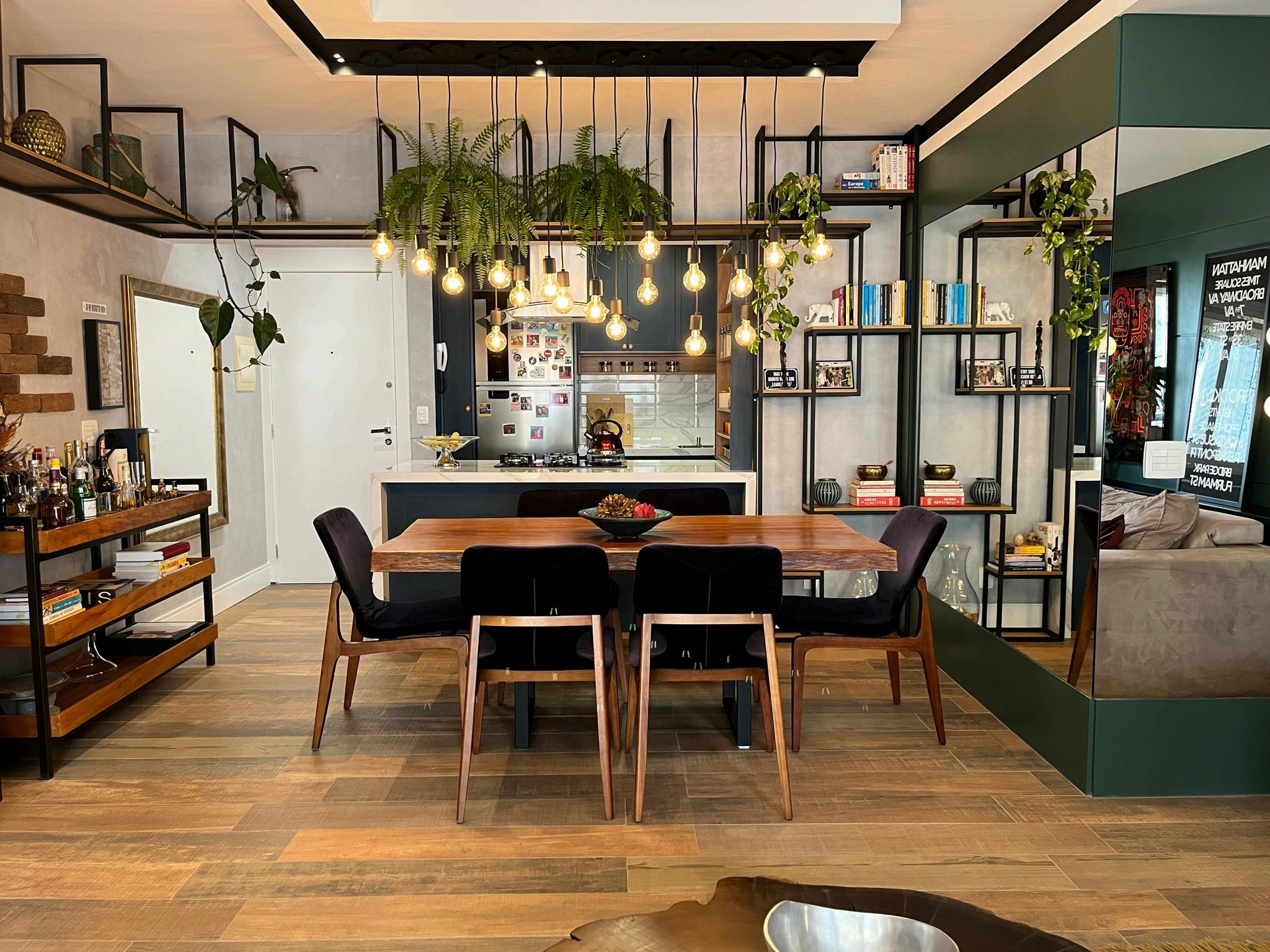
ANY QUESTIONS? I'm pleased to answer them!





































 Cris CDC
Cris CDC






































