ARCHITECTURE PORTFOLIO
Taylor Cox
TABLE OF CONTENTS THE STUDENT’S CENTER FOR WELL-BEING A STOREFRONT FOR PHILOSOPHY EDEN WAY TOWNHOMES JACKSON STREET SALON GRADUATE WORK PROFESSIONAL WORK UNDERGRADUATE WORK URBAN LIVING COMMUNITY 01 02 03 04 05 P. 3-7 P. 8-10 P. 11-14 P. 15-16 P. 17-20
THE STUDENT’S CENTER FOR WELL-BEING
Designed on Clemson University’s campus, this student wellness center focuses on offering students moments of respite in the midst of busy student life.
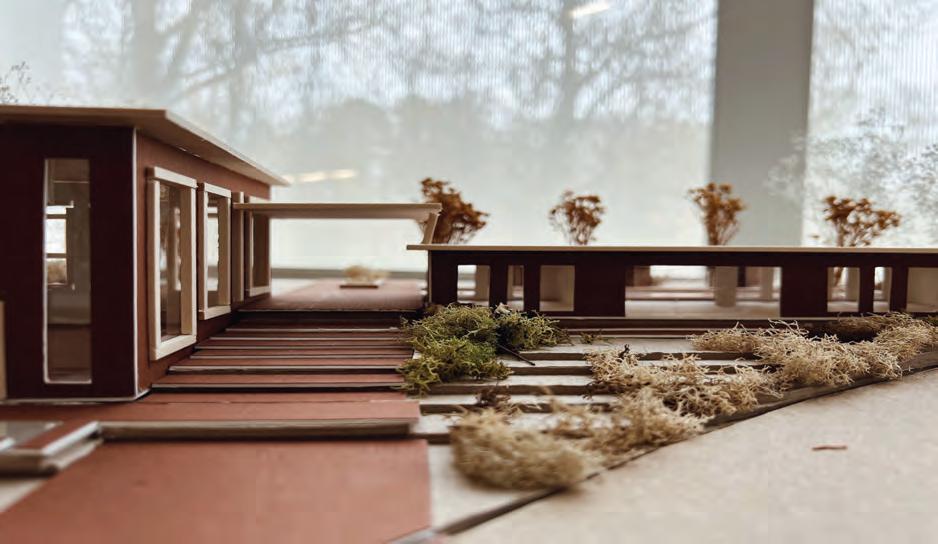
Thoughtfully designed to manipulate circulation, the built form lters and obstructs movement to create eddies or pockets of back ow, resulting in natural areas of pause.
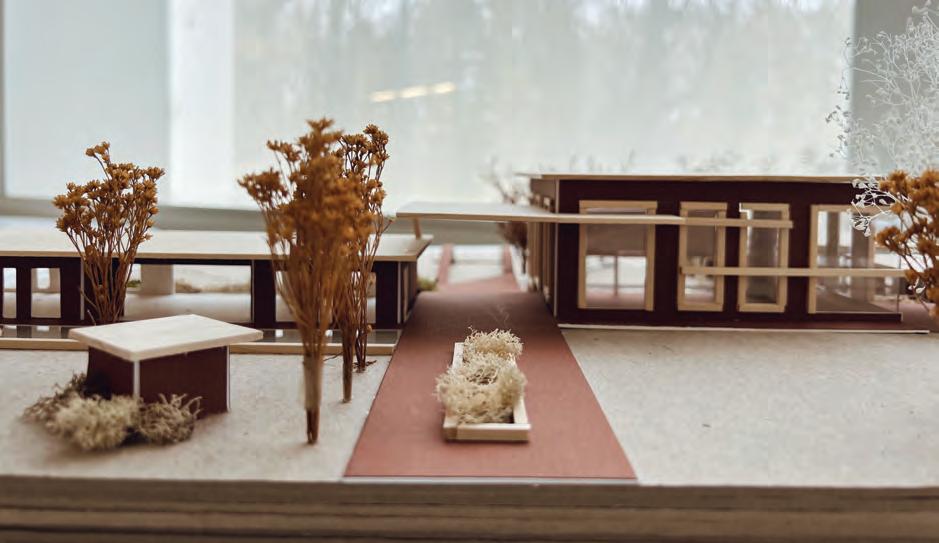
Studio 1 (Analog)- Fall 2022 p. 3
01
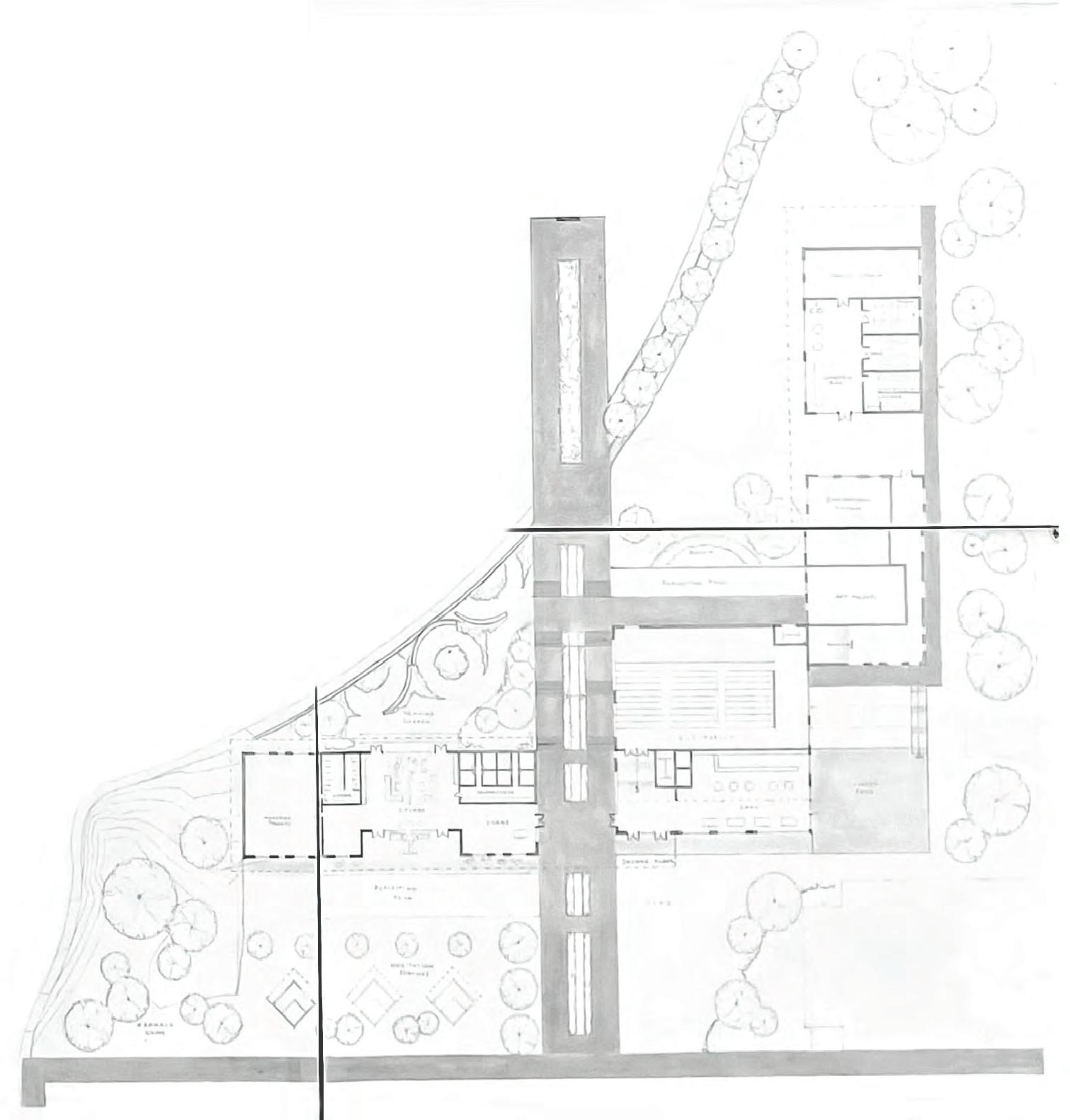
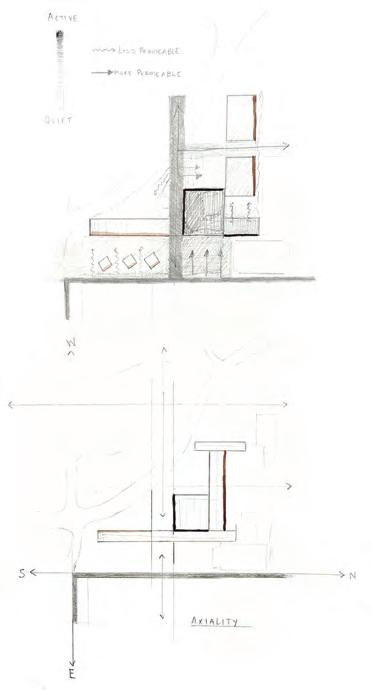
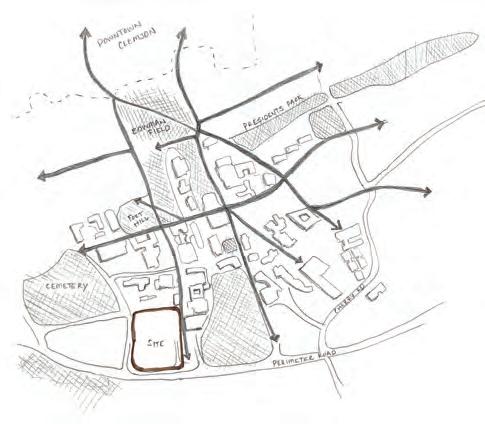
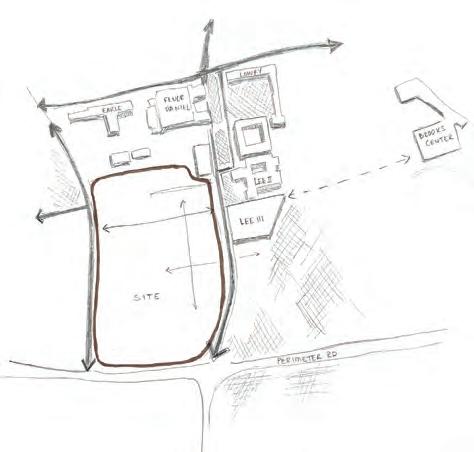
p. 4
The wellness center emphasizes health in the form of social connection, physical expression (action) and meditative restoration, with program spaces closely following these ideals.
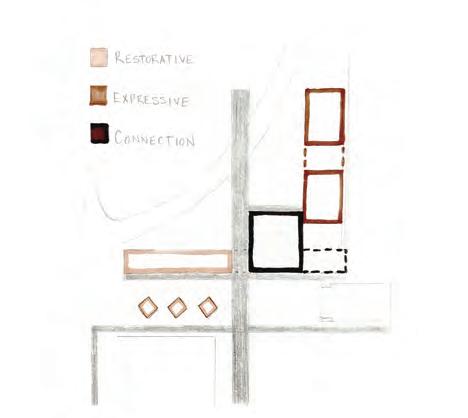
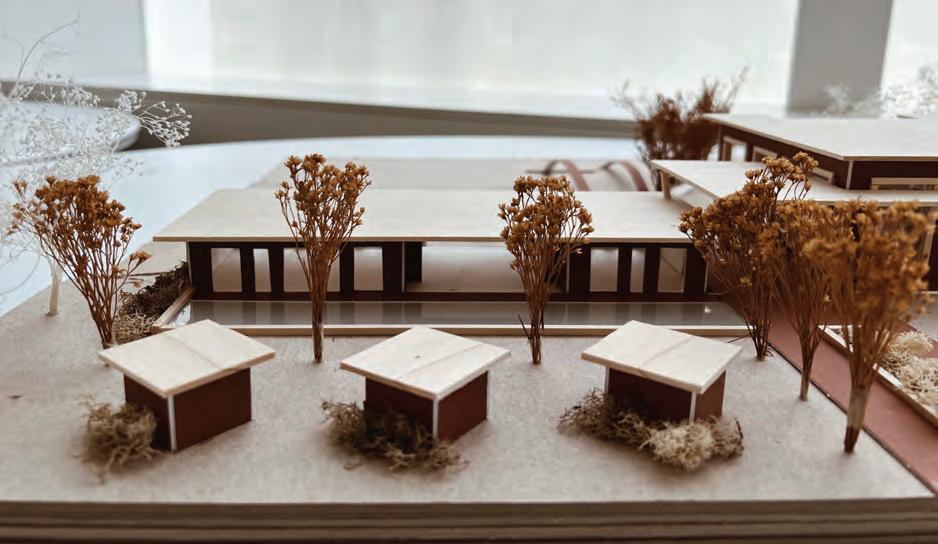
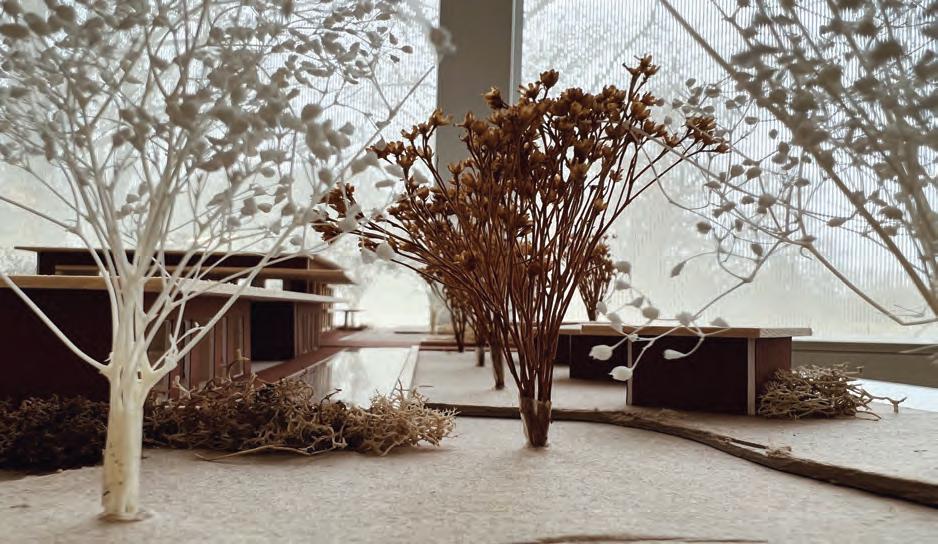
p. 5
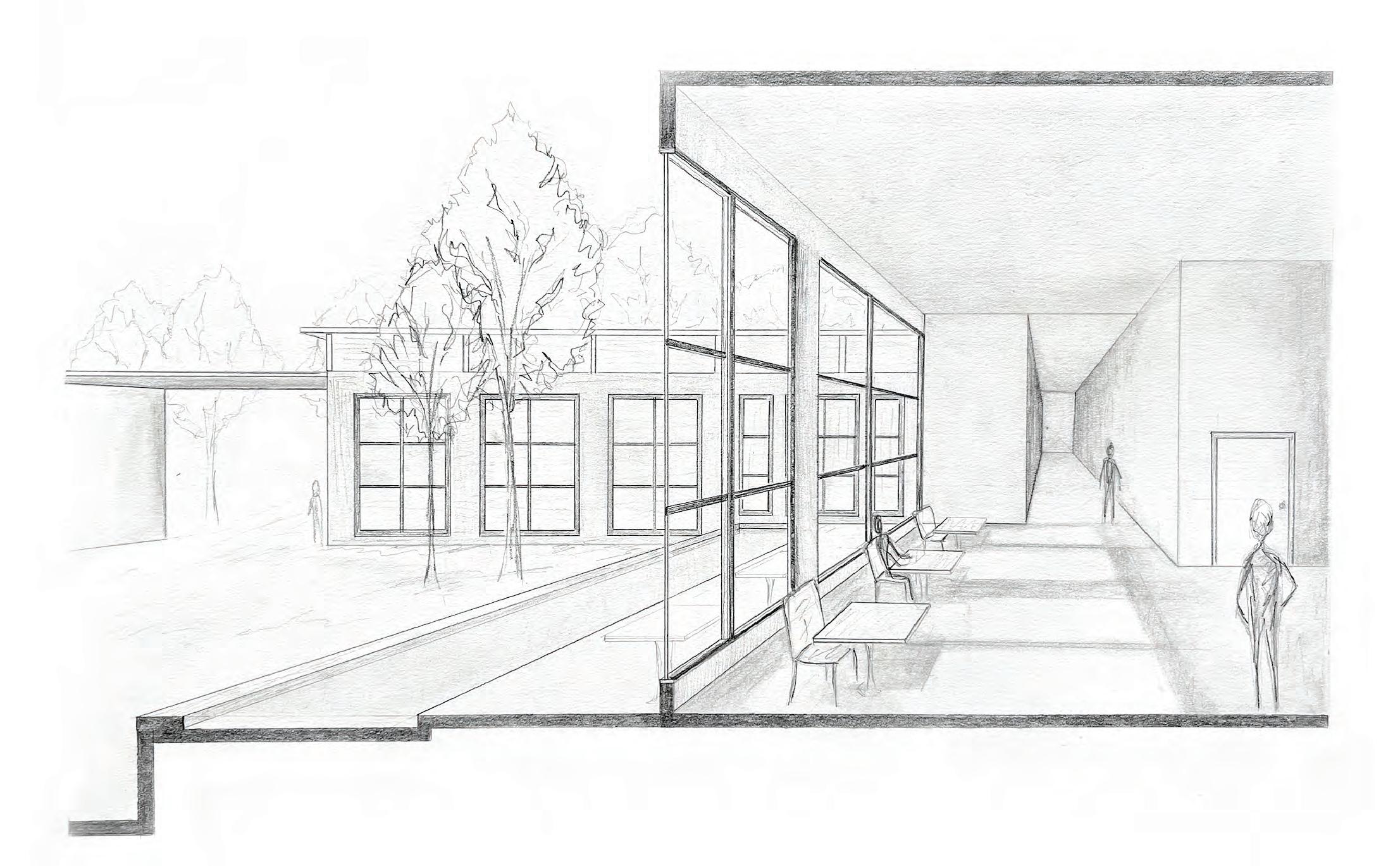
p. 6
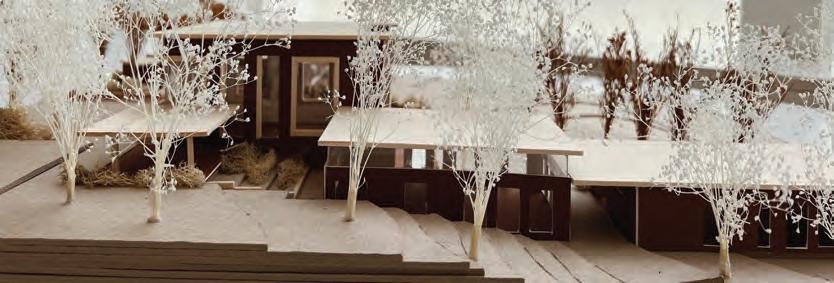
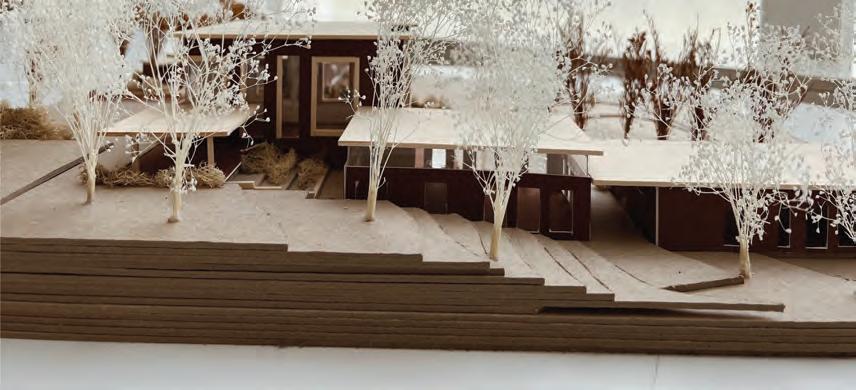

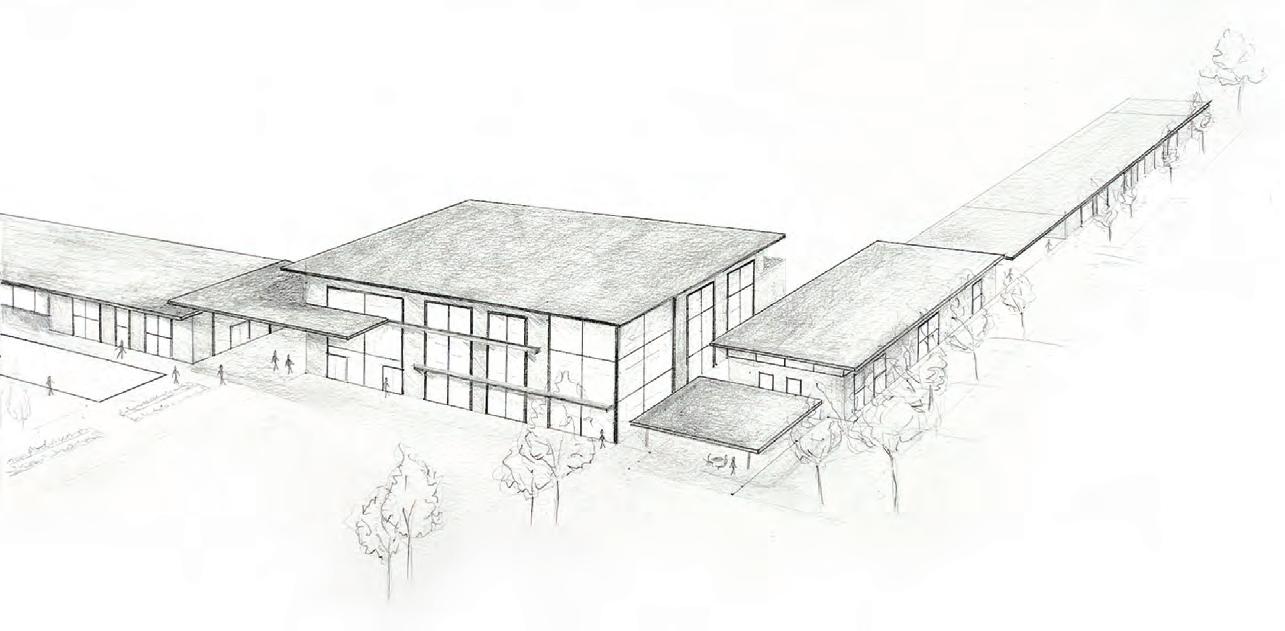

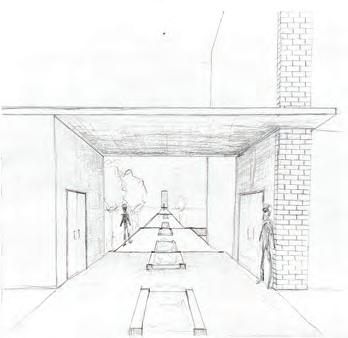
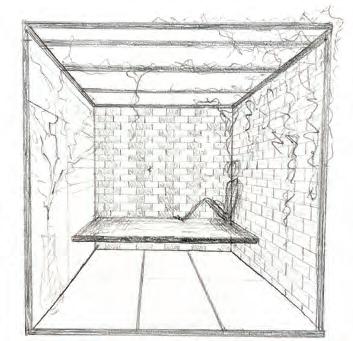
p. 7
A STOREFRONT FOR PHILOSOPHY
Commissioned by an entrepreneurial philosopher of environmental metaphysics, this Greenville storefront is designed to embody philosophical enlightenment through spatial aspects and light and shadow.
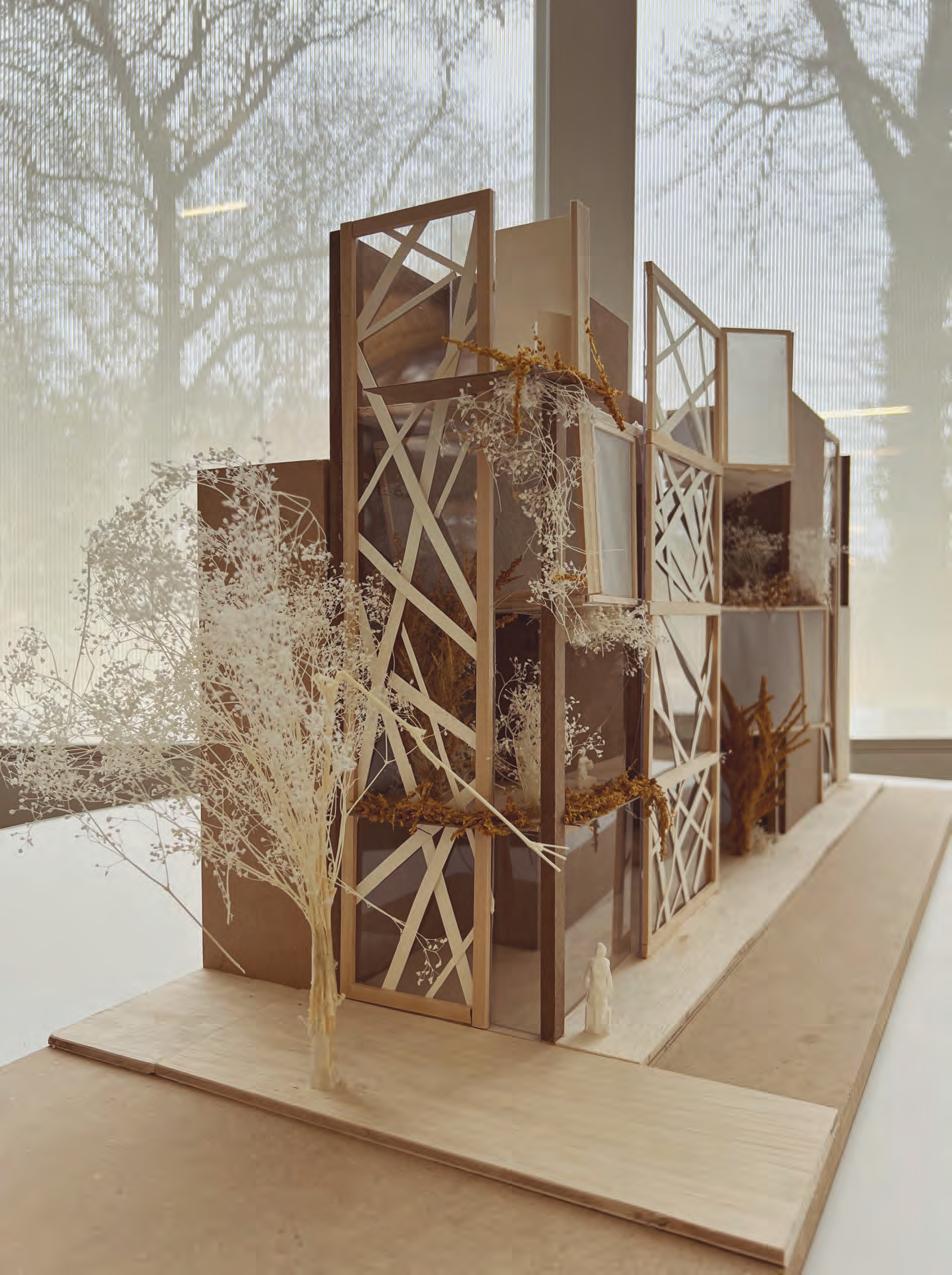
02 Studio 1 (Analog)- Fall 2022
p. 8
Seeking to understand the reality of nature in multiple contexts, the building explores nature’s impact and role in public connection, private reprieve, and natural unalteration.
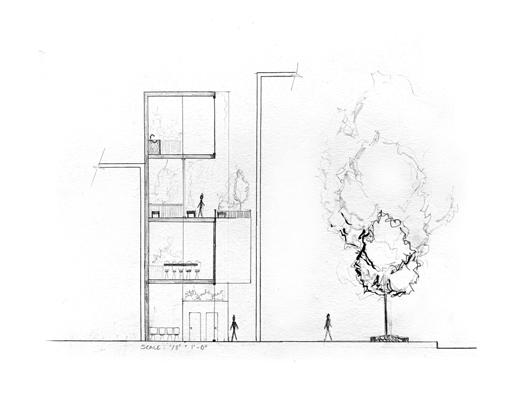
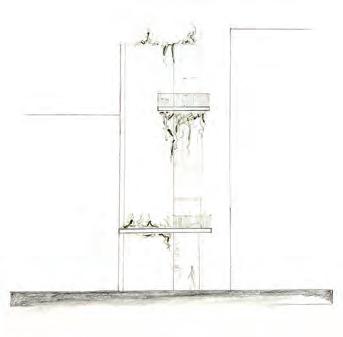



p. 9
FLOOR PLAN
THIRD FLOOR PLAN

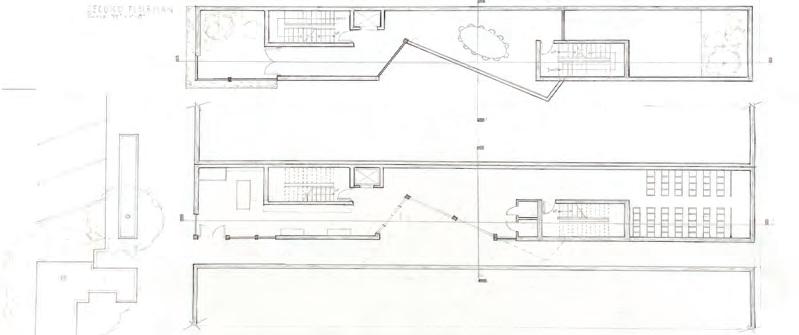
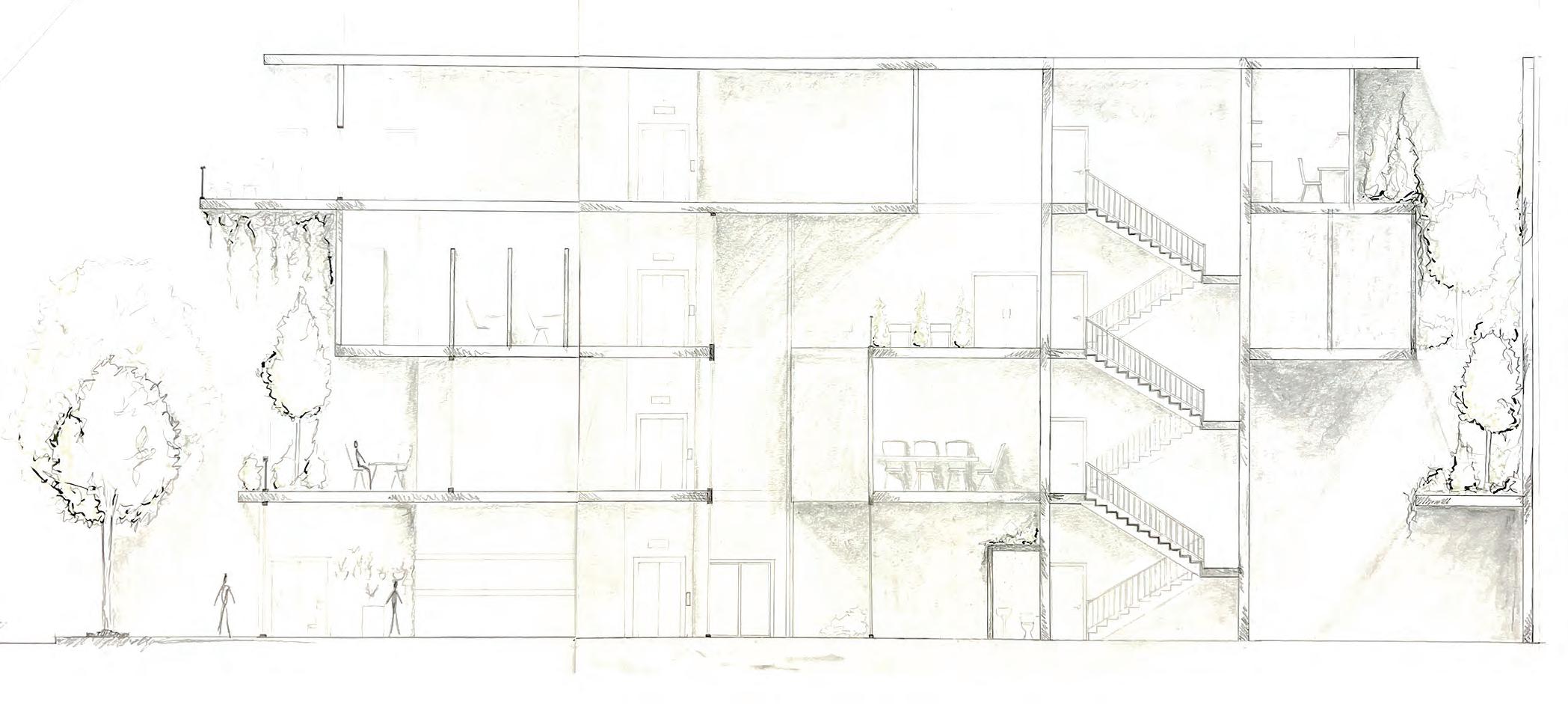
GROUND
FLOOR PLAN SECOND FLOOR PLAN
p. 10
FOURTH
PROFESSIONAL WORK
August 2021- August 2022
The projects included belong to Eos Studio Arc; Principle ArchitectLisa Whitney who gave permission for their inclusion in this portfolio.
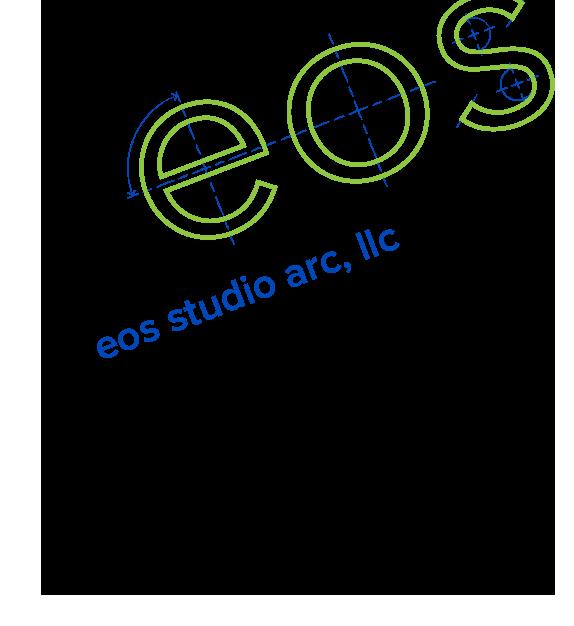
EDEN WAY TOWNHOMES
September 2021- August 2022
Located in Lawrenceville, a district of Pittsburgh, these single family townhomes were designed for PHC Construction Developers. Role in the project began in the schematic design phase and then managed through to construction.
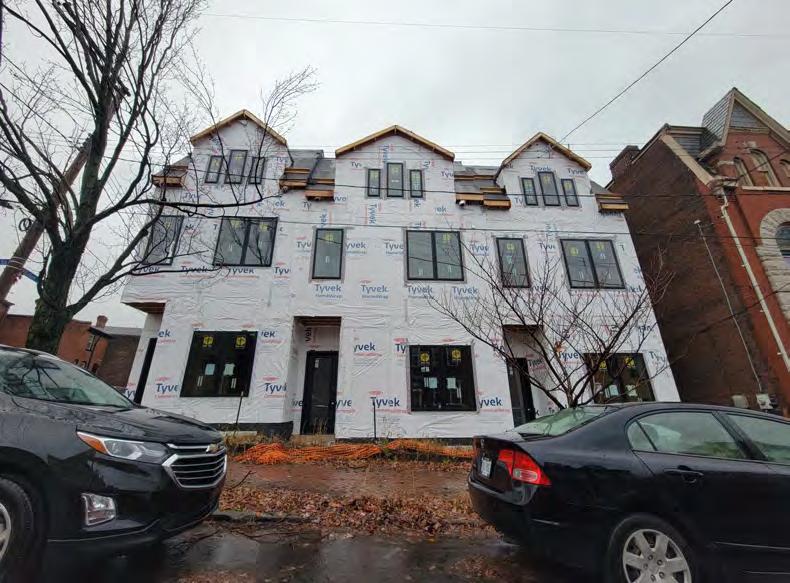
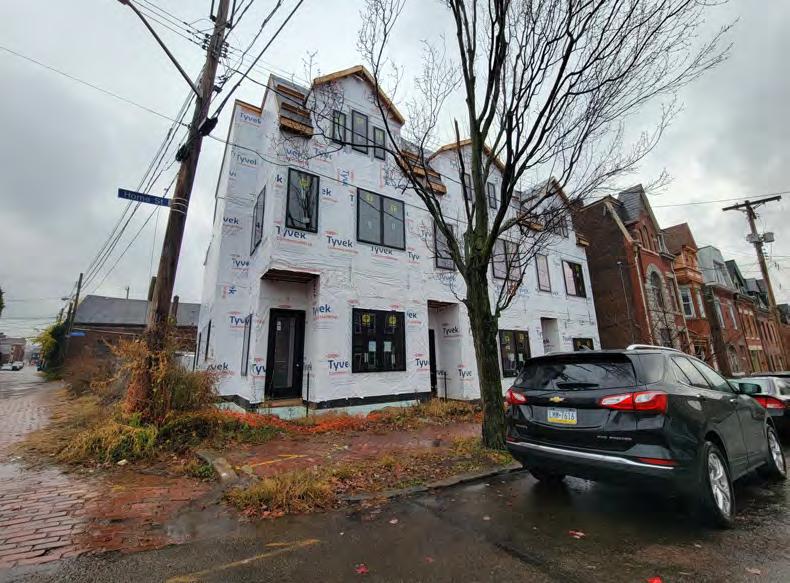
A full set of construction documents were produced.
Project was supervised and stamped by Principle Architect Lisa Whitney of Eos Studio Arc.
03
p. 12
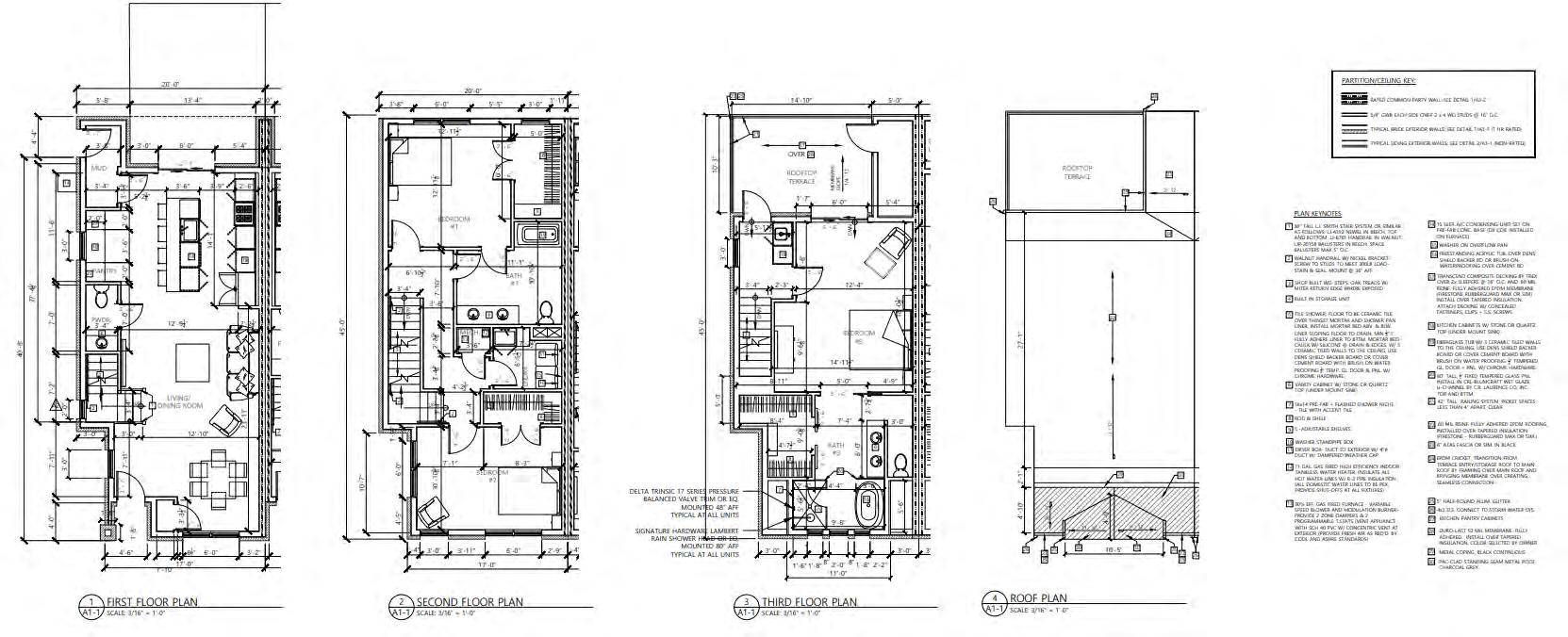
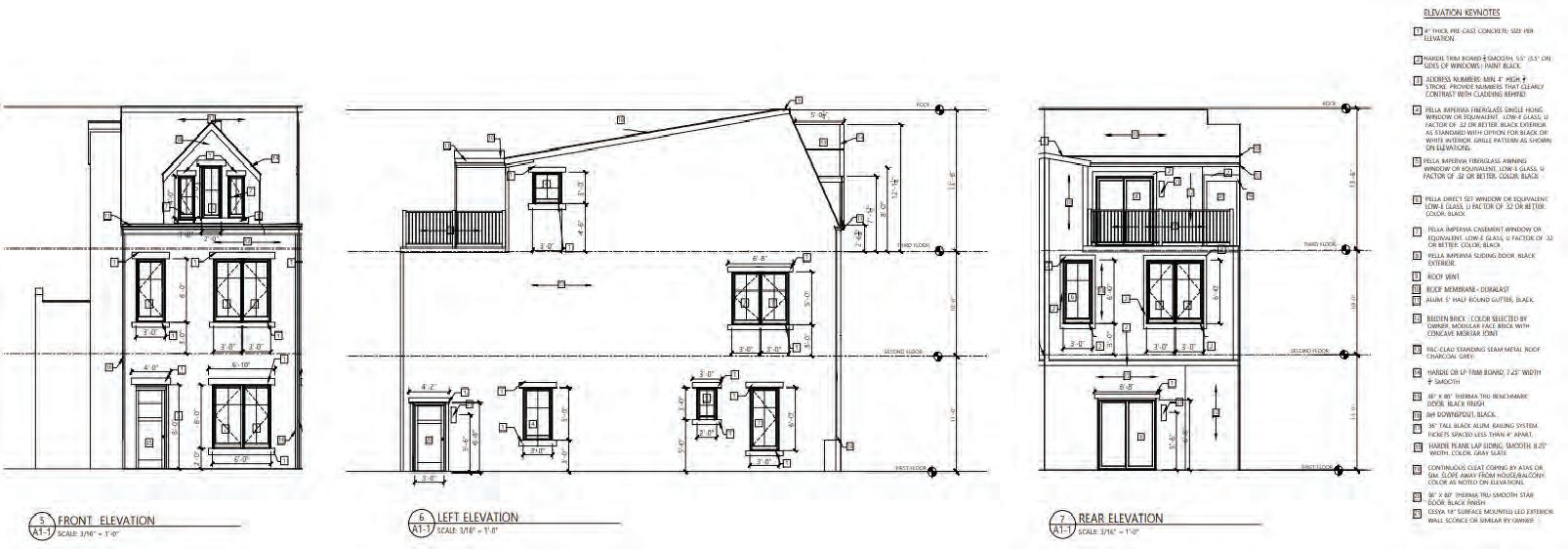
p. 13
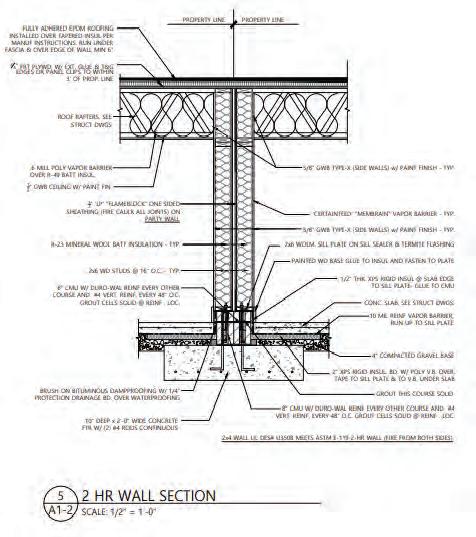
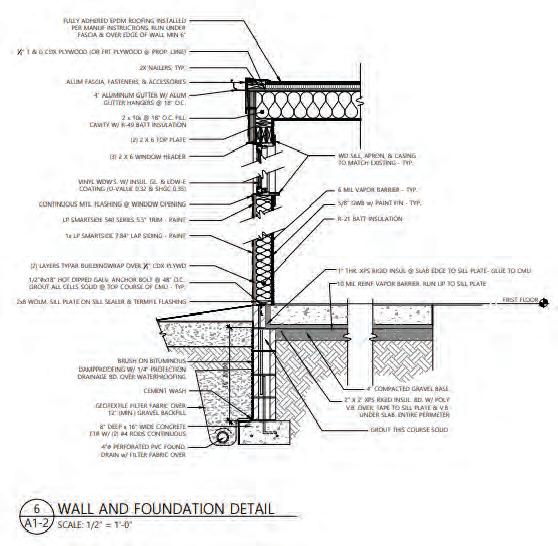

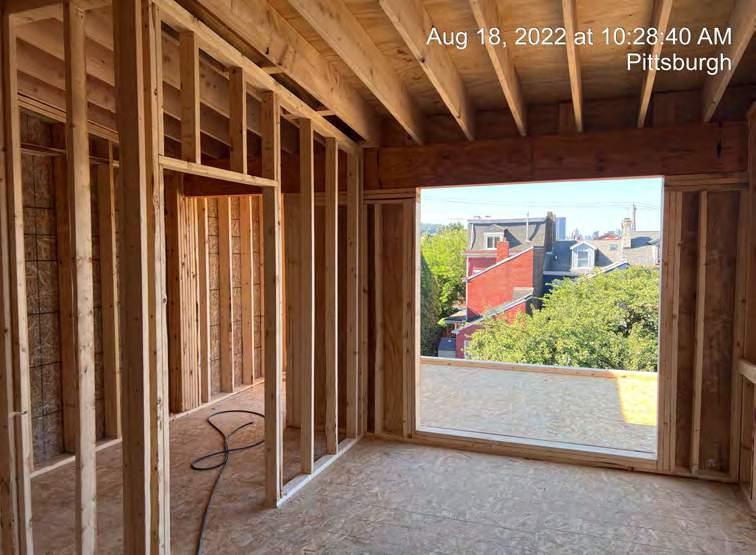
p. 14
JACKSON STREET SALON
January 2022 - August 2022
This project was a change of use renovation into a salon (just now starting construction). While code intensive, the project also required exterior and interior design which was rendered for the client. Role was managing the entire project from schematic design to set of construction documents.
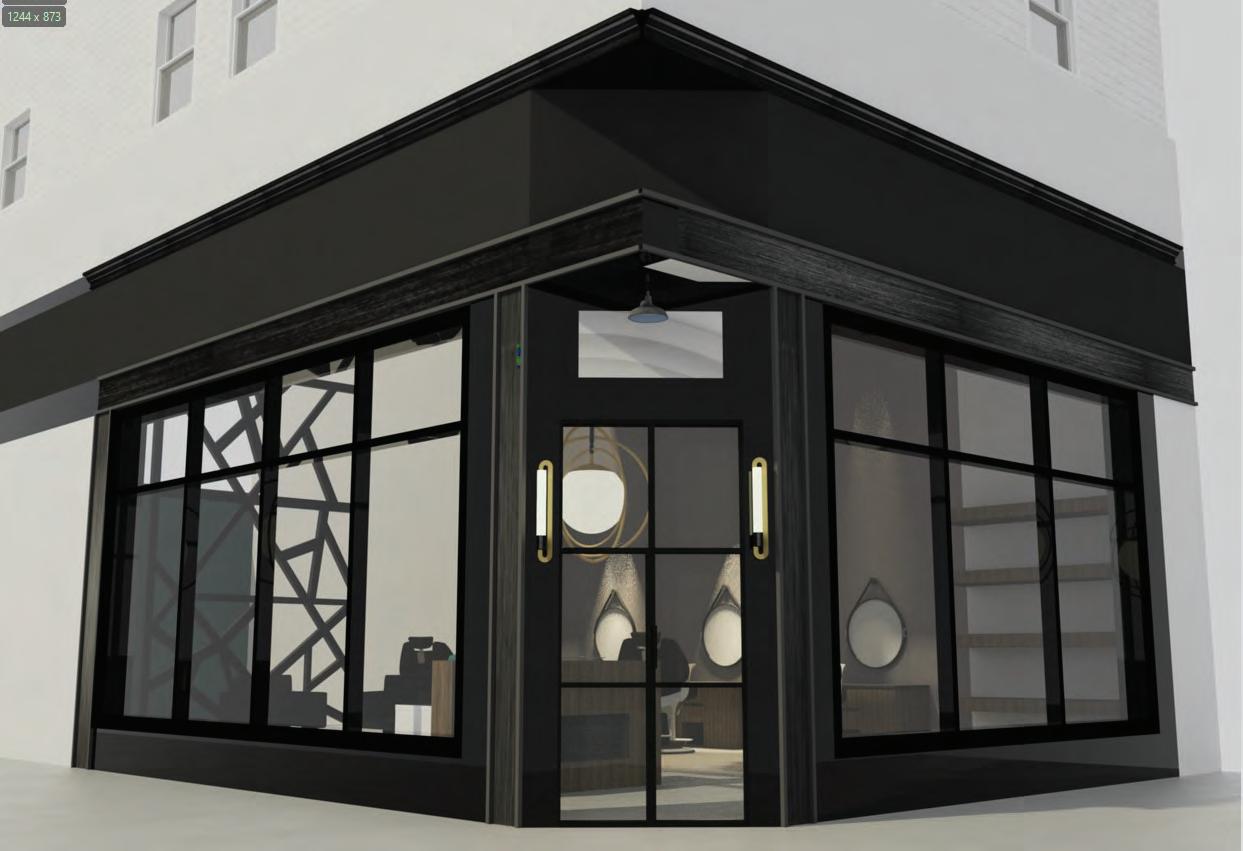
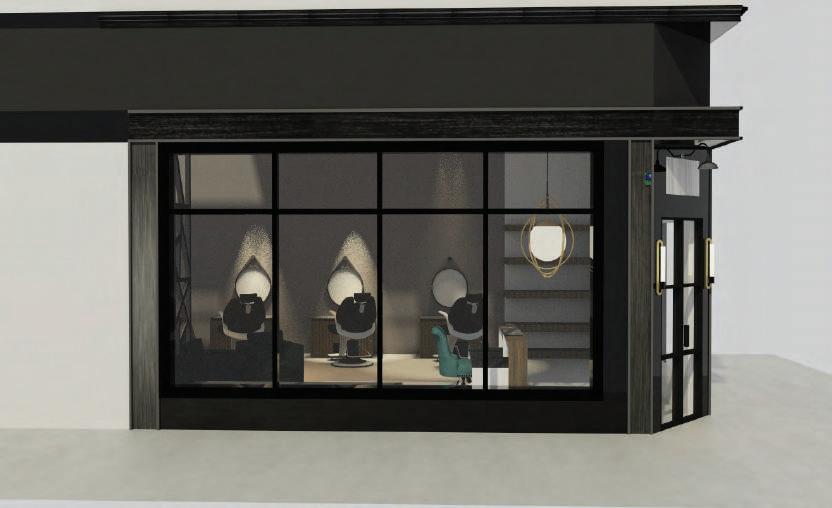
04
p. 15
Project was supervised and stamped by Principle Architect Lisa Whitney of Eos Studio Arc.
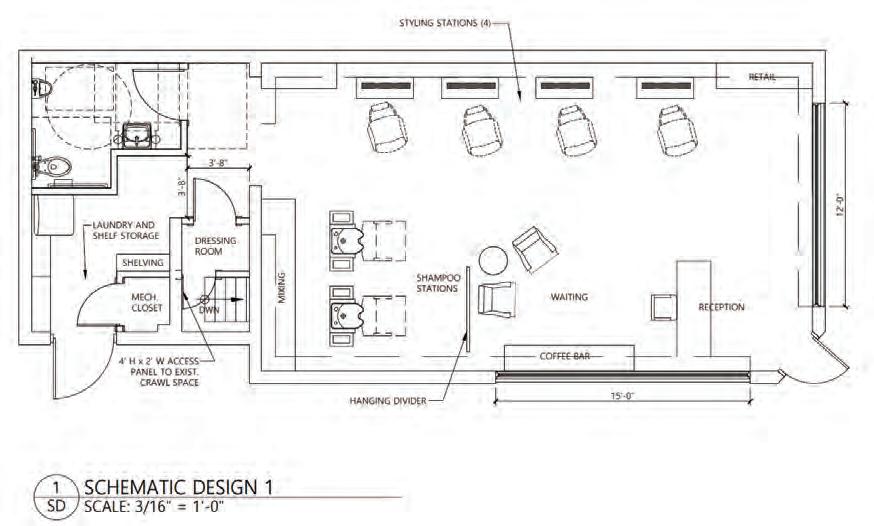
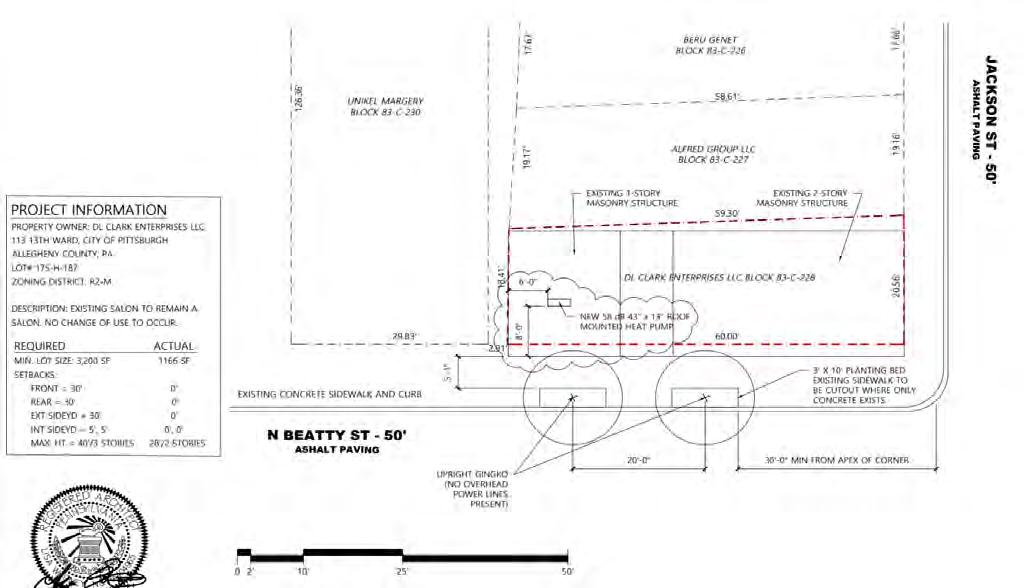
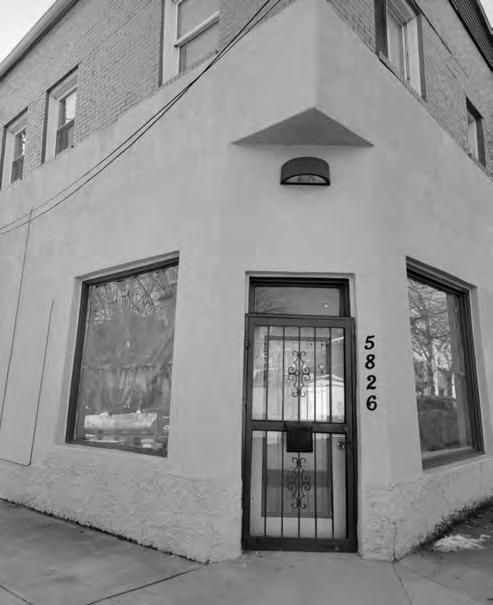
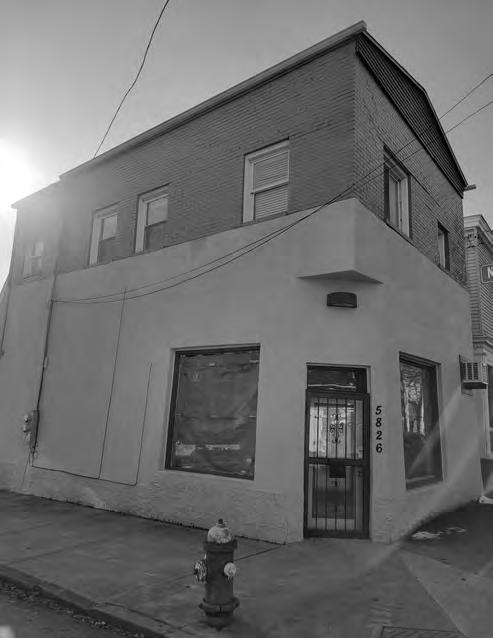
1” = 10’-0” PLT p. 16
URBAN LIVING COMMUNITY
Low rise, high density housing for graduate students and resettled refugees in the Oakland area. Focused on passive house strategies and the creation of integrated community spaces.
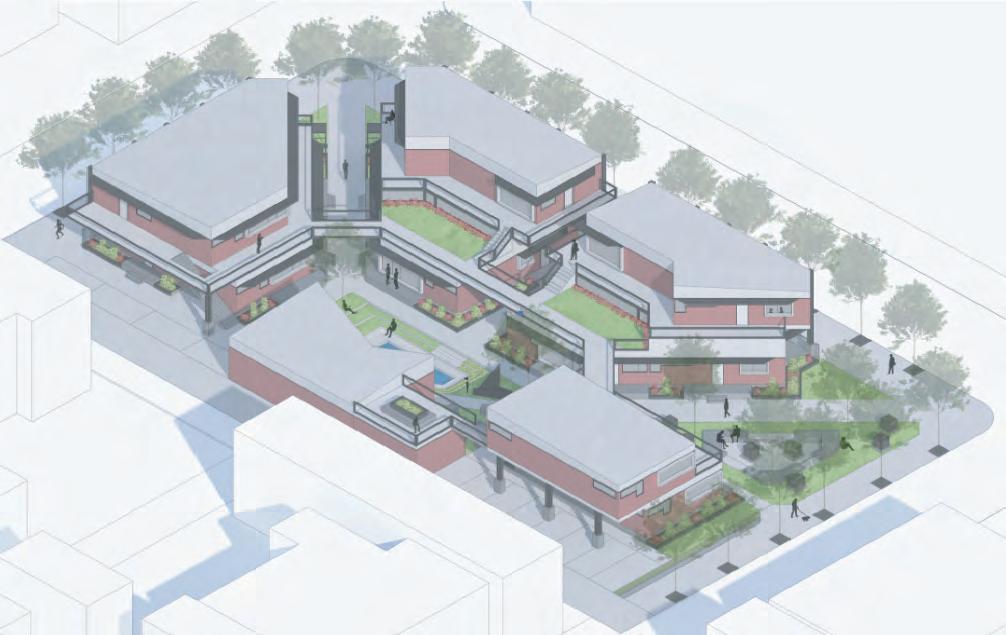
05
p.17
Spring 2021- Undergraduate Studio 3
SITE ANALYSIS DIAGRAMS
SUN PATHS
Winter Solstice
Preserve original site movement Openings to maximize natural venitlation
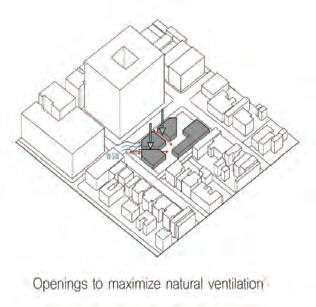
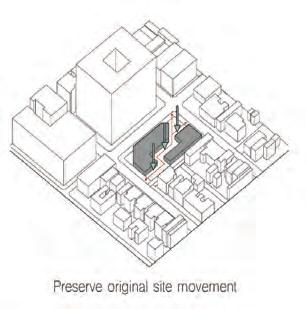
Summer Solstice
VENTILATION
Privacy buffer zone push-back Terracing for social connection and outdoor space
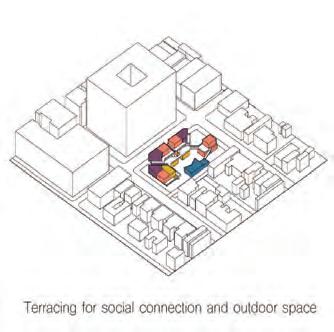
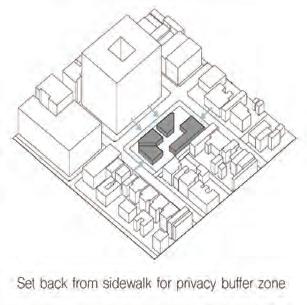
TOPOGRAPHY & CLIMATE
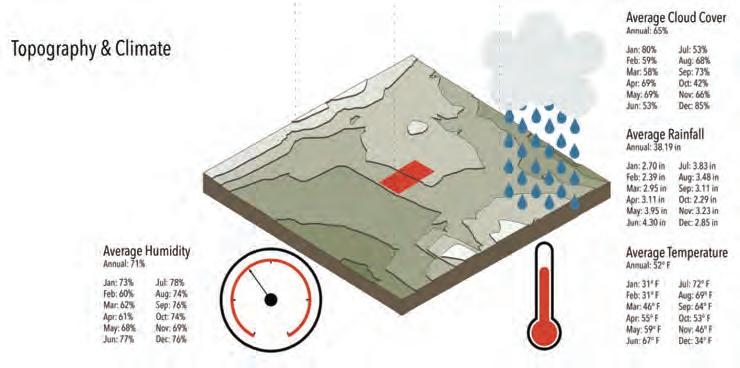
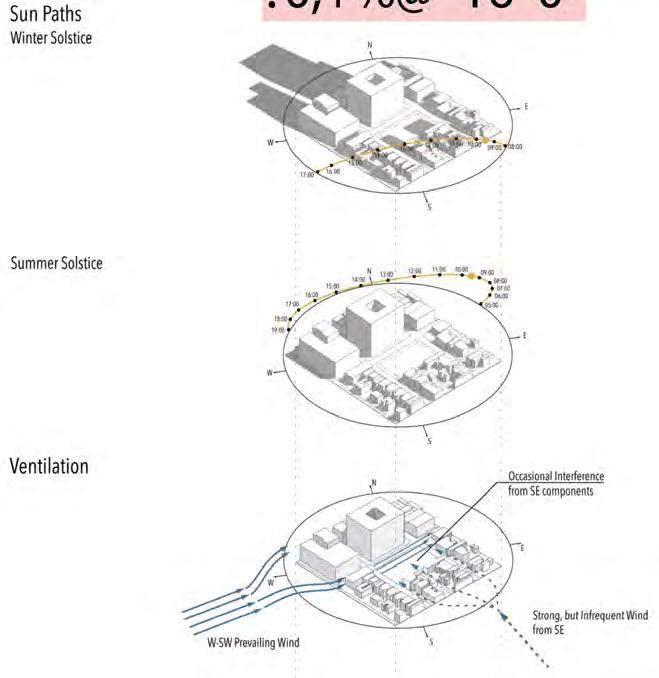
Maximize area for daylighting

p. 18
FIRST FLOOR PLAN
Scale: 1/16” - 1’-0”
SECOND FLOOR PLAN
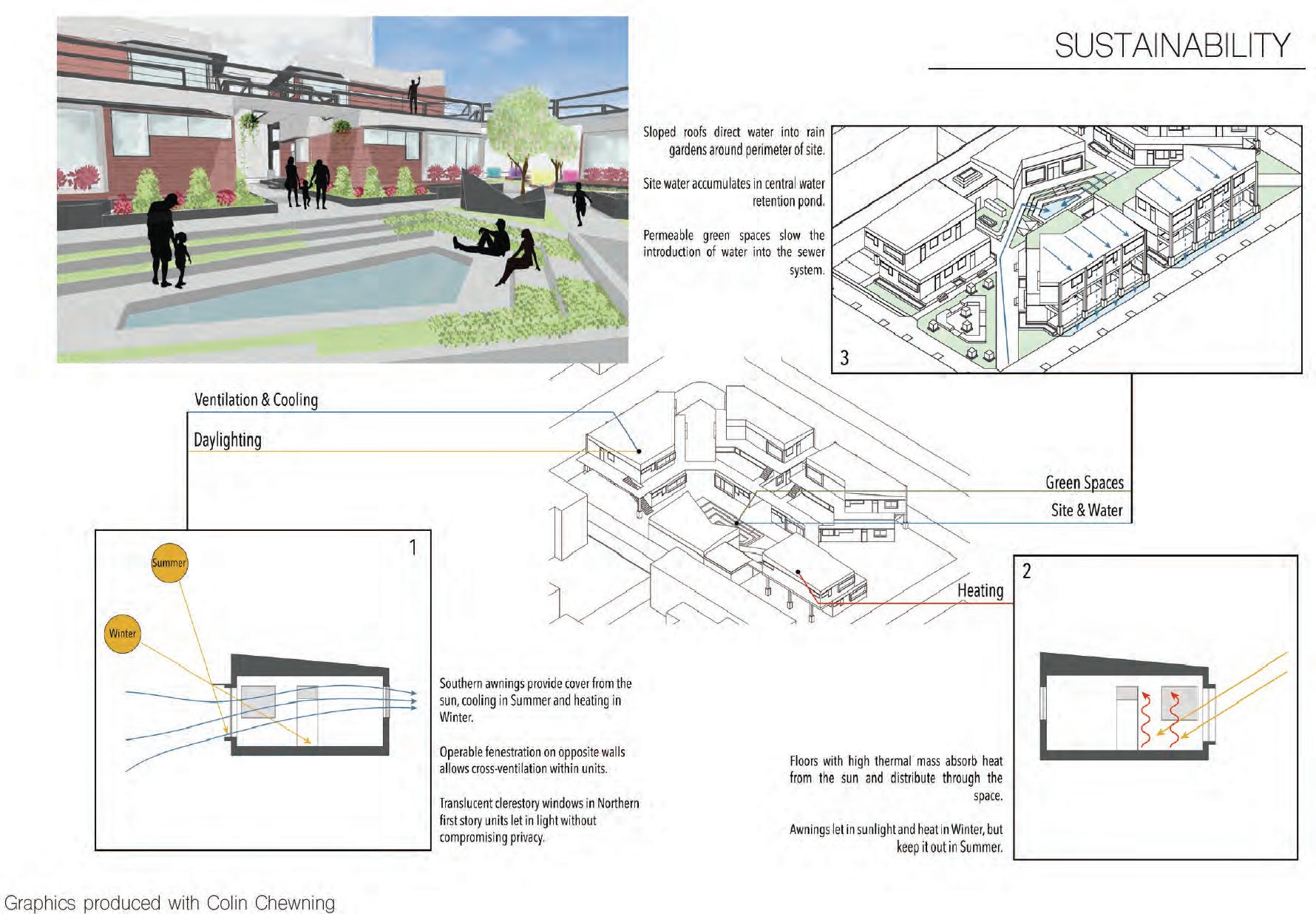
Scale: 1/16” - 1’-0”
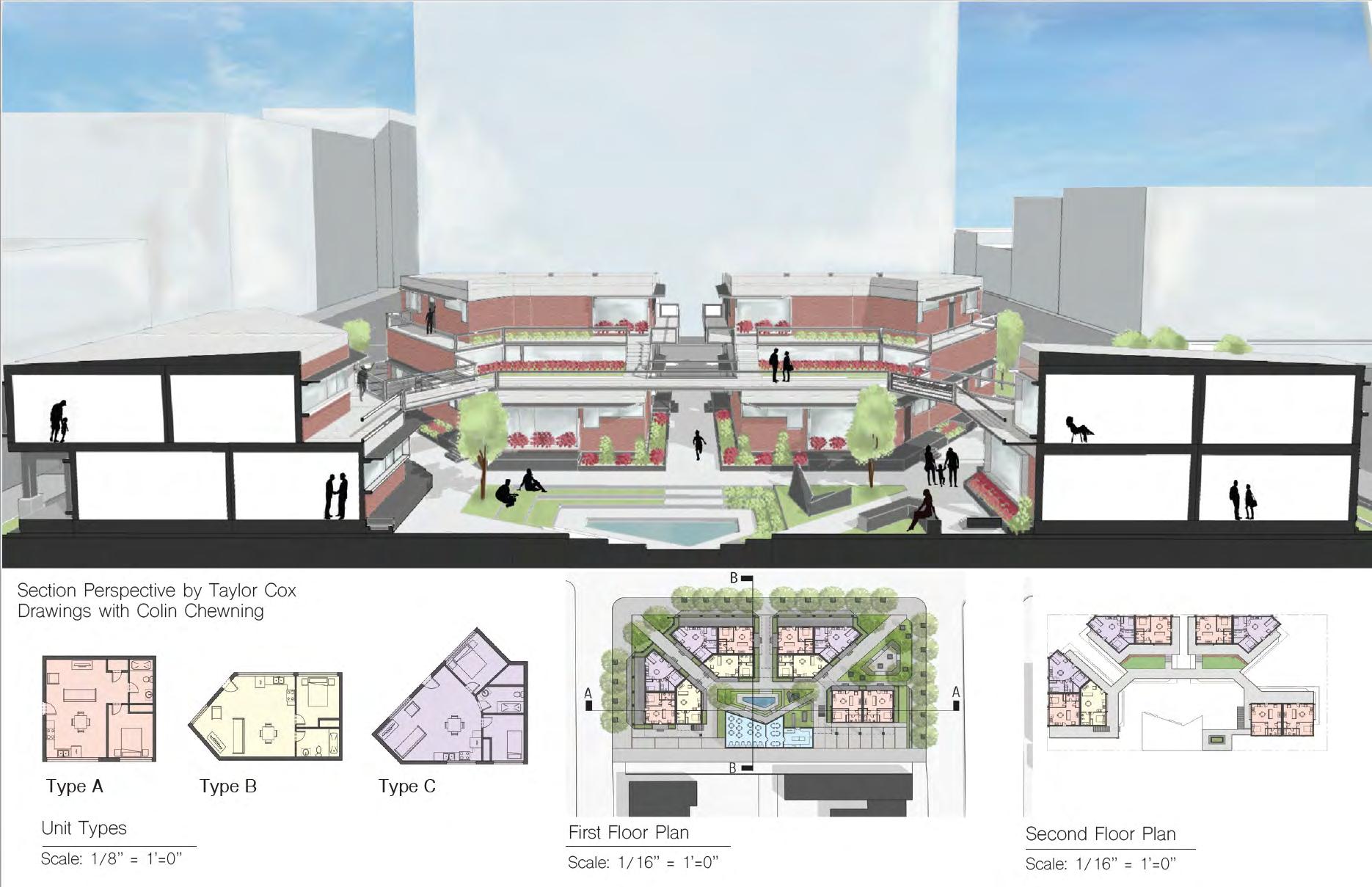 Section Perspective by Taylor Cox Drawings with Colin Chewning
Section Perspective by Taylor Cox Drawings with Colin Chewning
UNIT TYPES
TYPE A TYPE B TYPE C
p. 19
Sloped roofs direct water into rain gardens around perimeter of site.

Site water accumulates in central water retention pond.
Permeable green spaces slow the introduction of water into the sewer system.
Ventilation and Cooling Daylighting
Green Spaces
Site & Water Heating
Southern awnings provide cover from the sun, cooling in summer and heating in winter.
Operable fenestration on opposite walls allows cross-ventilation within units.
Translucent clerestory windows in Northern rst story units let in light without compromising privacy.
Floors with high thermal mass absorb heat from the sun and distribute through the space.
Awnings let in sunglight and heat in winter, but keep it out in summer.
p.20
TAYLOR COX
Clemson University
Master of Architecture and Health 2022- Expected 2025
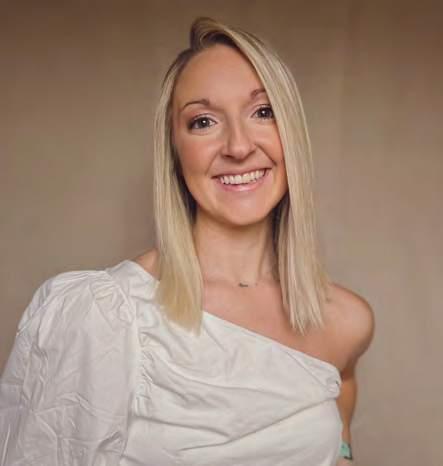
Contact
tcox7@g.clemson.edu 724-856-6661

Intern Architect/Project Coordinator
August 2021- August 2022 eos Studio Arc Pittsburgh, PA
Undergraduate Honors Thesis

Building in an Iconic Landscape: Principles of Design in the Grand Canyon
Achievements


Mary Bruce Bradbury Fellowship (2022) Air Force Honor Graduate and Airman of the Quarter (2021) Panthers Forward Scholarship (2020)

Hobbies
NATURE | HEALTH | COMMUNITY



















































 Section Perspective by Taylor Cox Drawings with Colin Chewning
Section Perspective by Taylor Cox Drawings with Colin Chewning




