portfolio
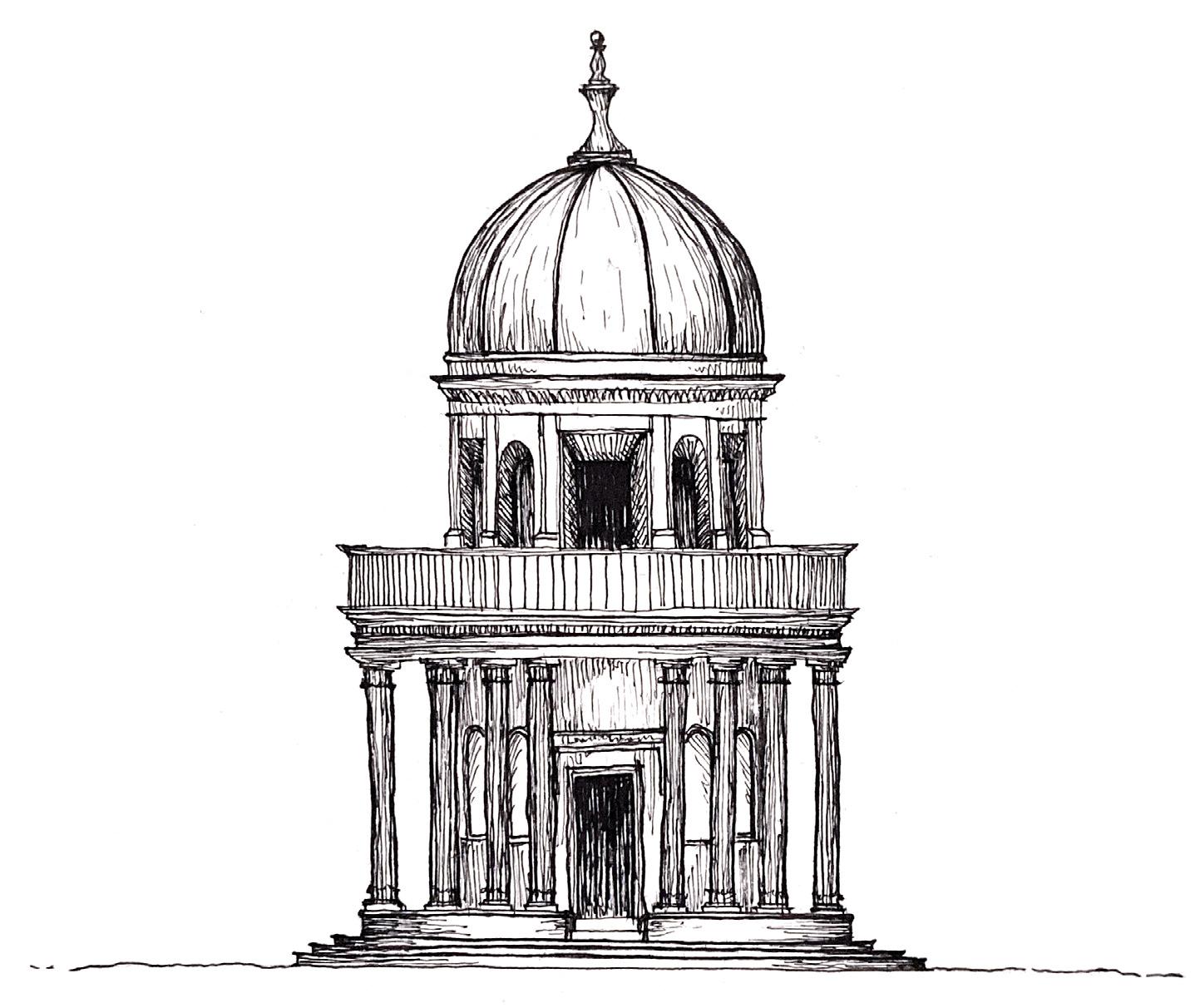 TEIA KILIAN STUDENT OF ARCHITECTURE & ART
TEIA KILIAN STUDENT OF ARCHITECTURE & ART
teia kilian
3RD YEAR ARCHITECTURE MAJOR, ART MINOR current address: LINCOLN, NE | permanent address: YUCAIPA, CA (909) 747 8367 | teia.meilin@gmail.com

UNIVERSITY OF NEBRASKA-LINCOLN | May 2024
GPA 3.94/4.00
Bachelor of Architectural Science | Major: architecture | Minor: art
UNIVERSITY OF CALIFORNIA BERKELEY | Summer 2019 embARC Summer Design Academy | Immersive design program exploring architecture, urban design, and sustainable city planning. work experience
LUX CENTER FOR THE ARTS | Lincoln, NE Shop Front Desk Associate | September 2022 - Present
MG2 | Irvine, CA Architectural Intern, Costco Team | Summer 2022
ADRIAN GAUS ARCHITECTS INC. | Redlands, CA Architectural Intern | October 2019 – May 2022
ZENG GRANITE | Lincoln, NE Design Consultant | January 2021 – May 2022
FIRST PLACE, DRAWING CATEGORY | 2020 Young Artist Gallery
education
relevant skills Revit, AutoCAD, Rhino, Photoshop, Adobe InDesign, Adobe Illustrator, Lumion awards & acknowledgments
ARCHITECTURE
DAO ARCHITECTURE, APRIL
LIST
UNL
DAO
SCHOLARSHIP |
2022 DEAN’S
|
2020-2023
01. progrommatic projects 2022 p.8 THE CHAMBER p.62 FRAGMENTS p.30 THE FIRST FLOOR p.40 DINING UNDERWATER
2021 2020
02. conceptual
p.54 THE p.44 ARTIST IN RESIDENCY
03. art & design
THE TOOL
GMENTS OF TAO
onceptual projects 2022 FURNITURE: DESIGN & BUILD p.70 cabinet | p.74 tray table p.78 DRAWING 2021 2020
01. progrommatic
ommatic projects
the chamber
FALL 2022
IN COLLABORATION WITH ISSAC ALVARADO EMILY LORIUS GABE LOGAN
Our narrative for the site and project laid out the key concepts to our design: a central mixing water chamber, labs location above and within the water, and a connection between land & water.
Therefore, our research center has 2 labs located at ideal positions for water retrieval, a central mixing chamber within the core form, and a enhanced connection between land & water through exterior circulation pathways and a guided entry from land to water (submerged lab).
Our materials were driven by our narrative. The site is one that has been damaged. We recongize that any building construction does not aid in the healing of this damage, but we don’t want this further intrustion to be everlasting. Therfore, we chose local materials that allows the building to become one with the landscape within 10-15 years. The concrete elements will stay, allowing inhabitants of the site to reclaim it.

9
the sail
researchers came across an article discussing the discovery of a recent explosion on an abandoned island. they decide to investigate further and sail to the explosion location.
the journey
they travel through the site and find to relate to the water on the island. the island contains black water and
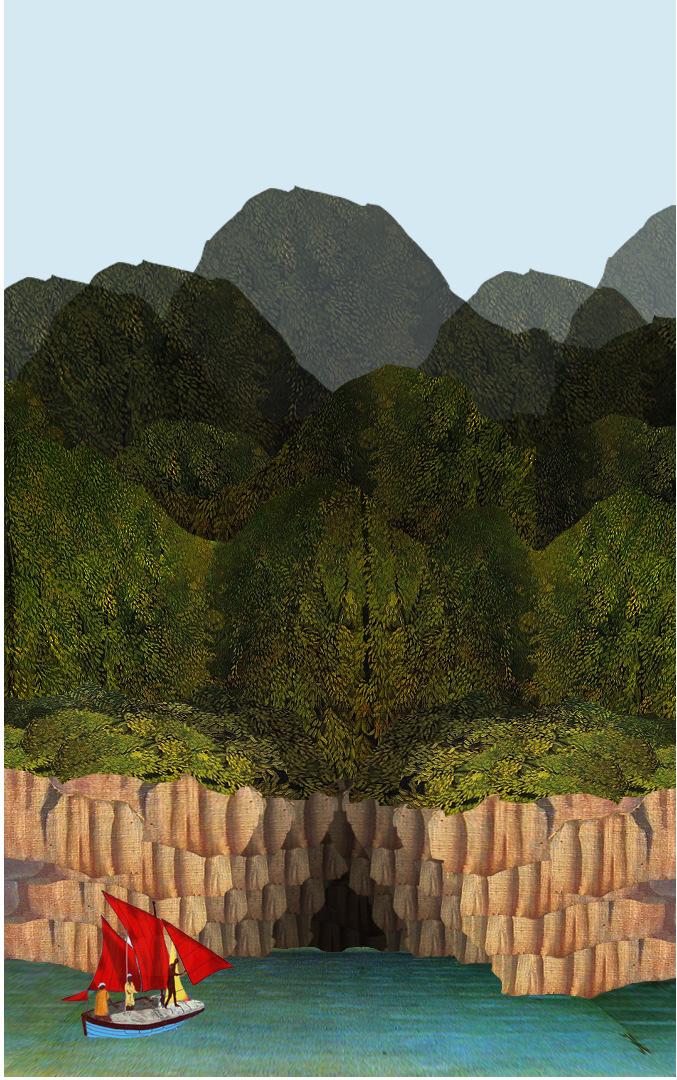
01. progomatic projects 10 teia kilian
journey the explosion
find 3 different objects that seem island. after further testing, they find and white water.
after arriving and testing the explosion location, they want to dive deeper into the site and its damage. they come to us to request for a semi-permanent research center be built.

11
materials
bamboo facade pattern

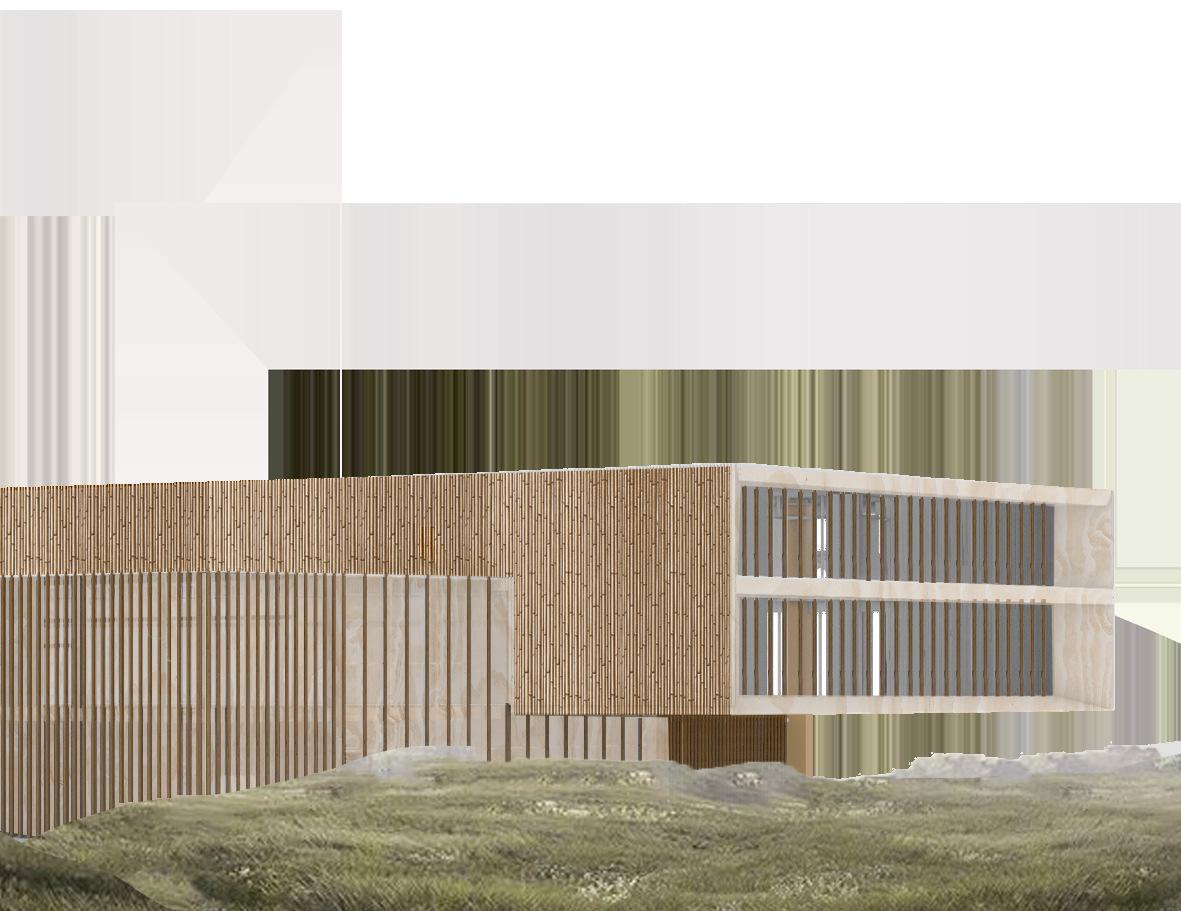
01. progomatic projects 12 teia kilian 1”

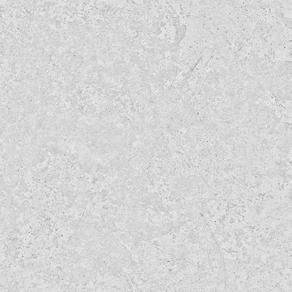


13 4” 1’ 3’

01. progomatic projects 14 teia kilian zones 01. pods/living 02. secondary labs 03. submerged lab 04. white water lab WHITE WATER ANIMAL SAFE ZONES ANIMAL SAFE ZONES
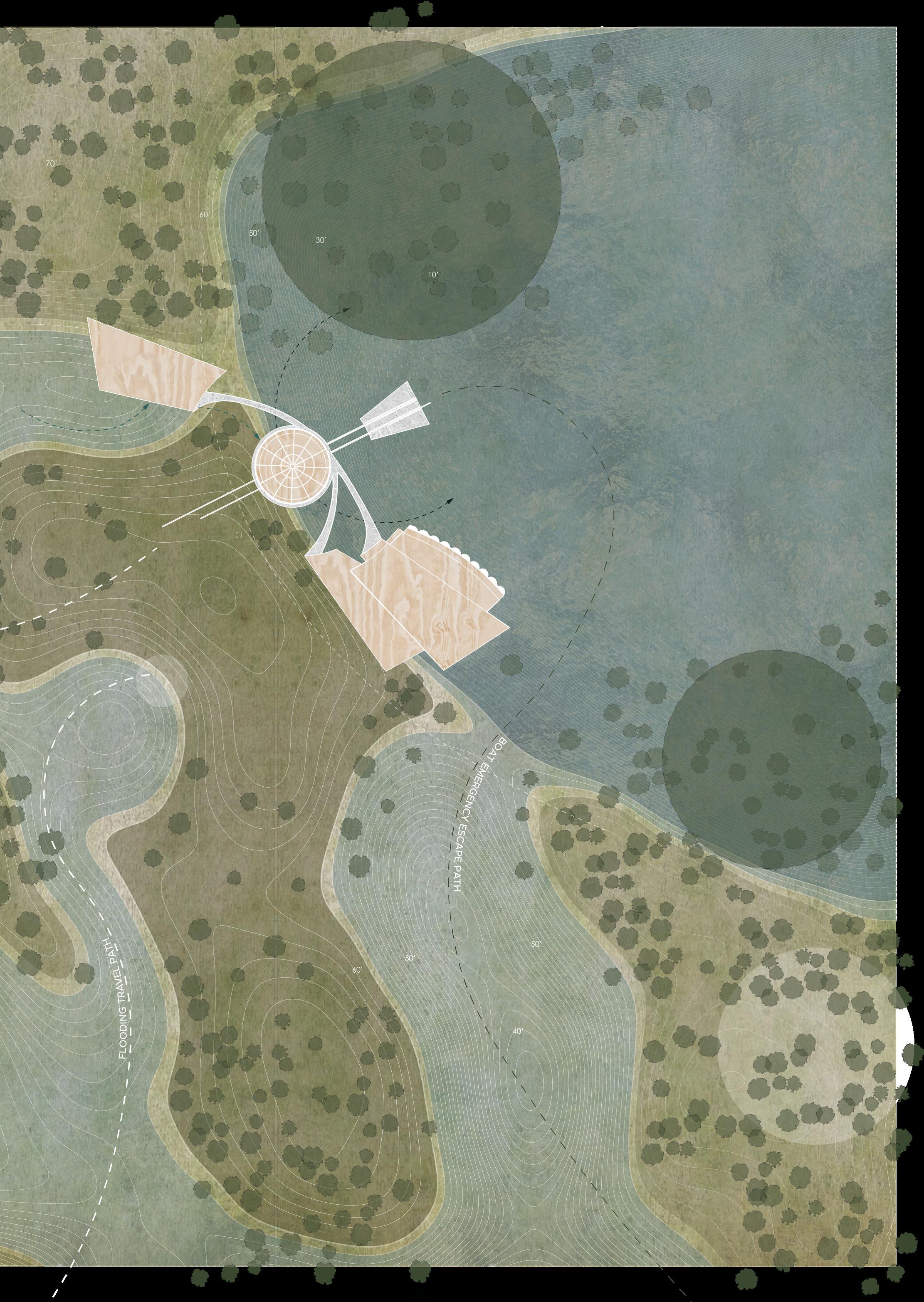
15 1 2 3 4 5 BLACK WATER PLANT DEAD ZONES PLANT DEAD ZONES
01. progomatic projects 16 teia kilian ELV MIXING CHAMBER DOWN DOWN DOWN GREENHOUSE UP first floor CORE GUIDED ENTRY THROUGH HALF WALLS UNDERWATER ENTRY INTO SUBMERGED LAB OUTDOOR PATHWAYS
EACH BUILDING
CONNECTING
17 MIXING CHAMBER WATER DEPOSIT MIXING LAB RR OTB ELV MECH. MIXING LAB RR DOWN OTB ELV OTB OTB OTB
WELLNESS CENTER second floor third floor
THREADED ROD THROUGH BOLTS
ROOF MEMBRANE
COVERBOARD INSULATION AIR AND VAPOR BARRIER MOISTURE PROTECTION CLT PANEL AND STRUCTURE
TIMBER COLUMN CLT PANEL LEDGER BLOCK
PARTIALLY THREADED TIMBER SCREW
PARTIALLY THREADED TIMBER SCREWS CONCRETE
01. progomatic projects 18 teia kilian
CONCRETE FOOTING
0’-36” 8’-4” 15’-0” - LEVEL 1 AFF 30’-0” - LEVEL 3 AFF 0’-0” 1 SECONDARY LAB & LIVING WALL SECTION 1’ = 1/32” FF
WATERPROOFING HIDDEN KNIFE PLATE CONNECTION SPANDRAL GLASS PANEL
BAMBOO POLE 0’-6” 1’-0”
BAMBOO TO MULLION CONNECTION, WOODEN FLANGE
TRANSPARENT WOOD - GLASS ALTERNATIVE
19 15’-0” - LEVEL 1 AFF 30’-0” - LEVEL 3 AFF 0’-0” 2 CORE WALL SECTION 1’ = 1/32” FF BAMBOO
BAMBOO REINFORCED CONCRETE
TIE JOINT
POLE
1’-0” 5’-0”
ROOF MEMBRANE
PARTIALLY THREADED TIMBER SCREW TIMBER COLUMN CLT PANEL LEDGER BLOCK COVERBOARD INSULATION AIR AND VAPOR BARRIER MOISTURE PROTECTION CLT PANEL AND STRUCTURE
CONCRETE FOOTING
PARTIALLY THREADED TIMBER SCREWS CONCRETE
WATERPROOFING HIDDEN KNIFE PLATE CONNECTION SPANDRAL GLASS PANEL 0’-36” 8’-4” TRANSPARENT WOOD - GLASS ALTERNATIVE
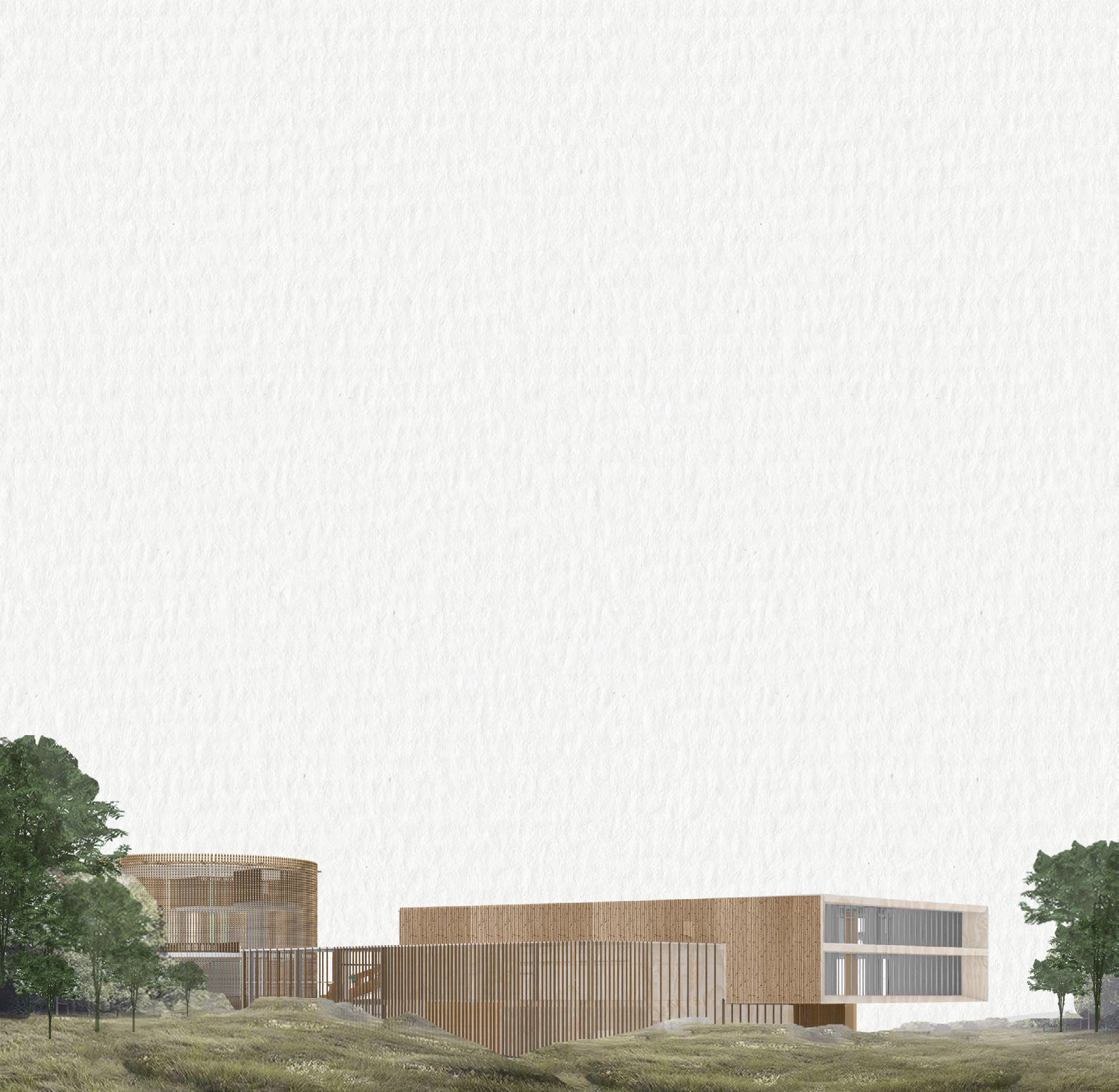
01. progomatic projects 20 teia kilian
secondary labs & living
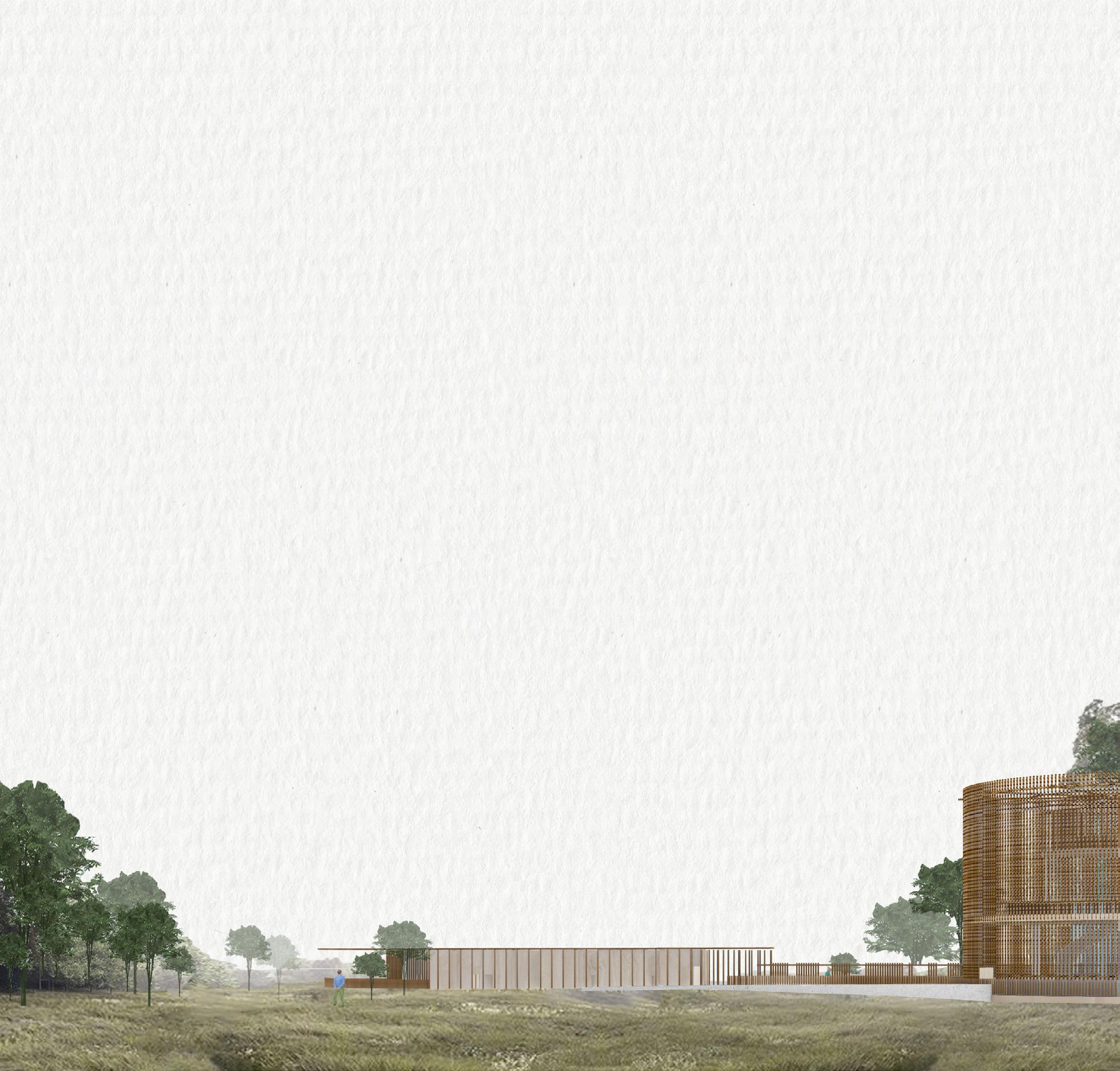
21
white water lab

01. progomatic projects 22 teia kilian core core
core interior


secondary lab interior white water lab interior
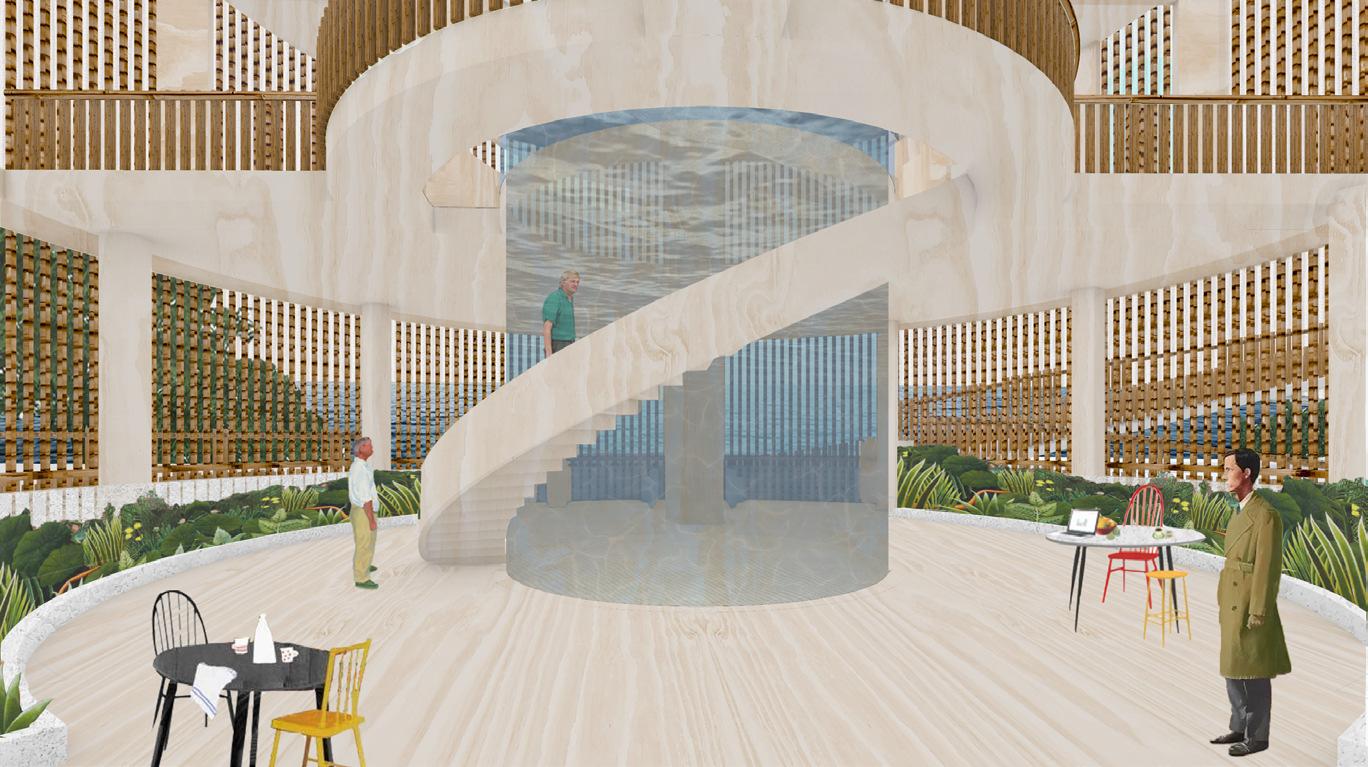
23
01. progomatic projects 24 teia kilian
25
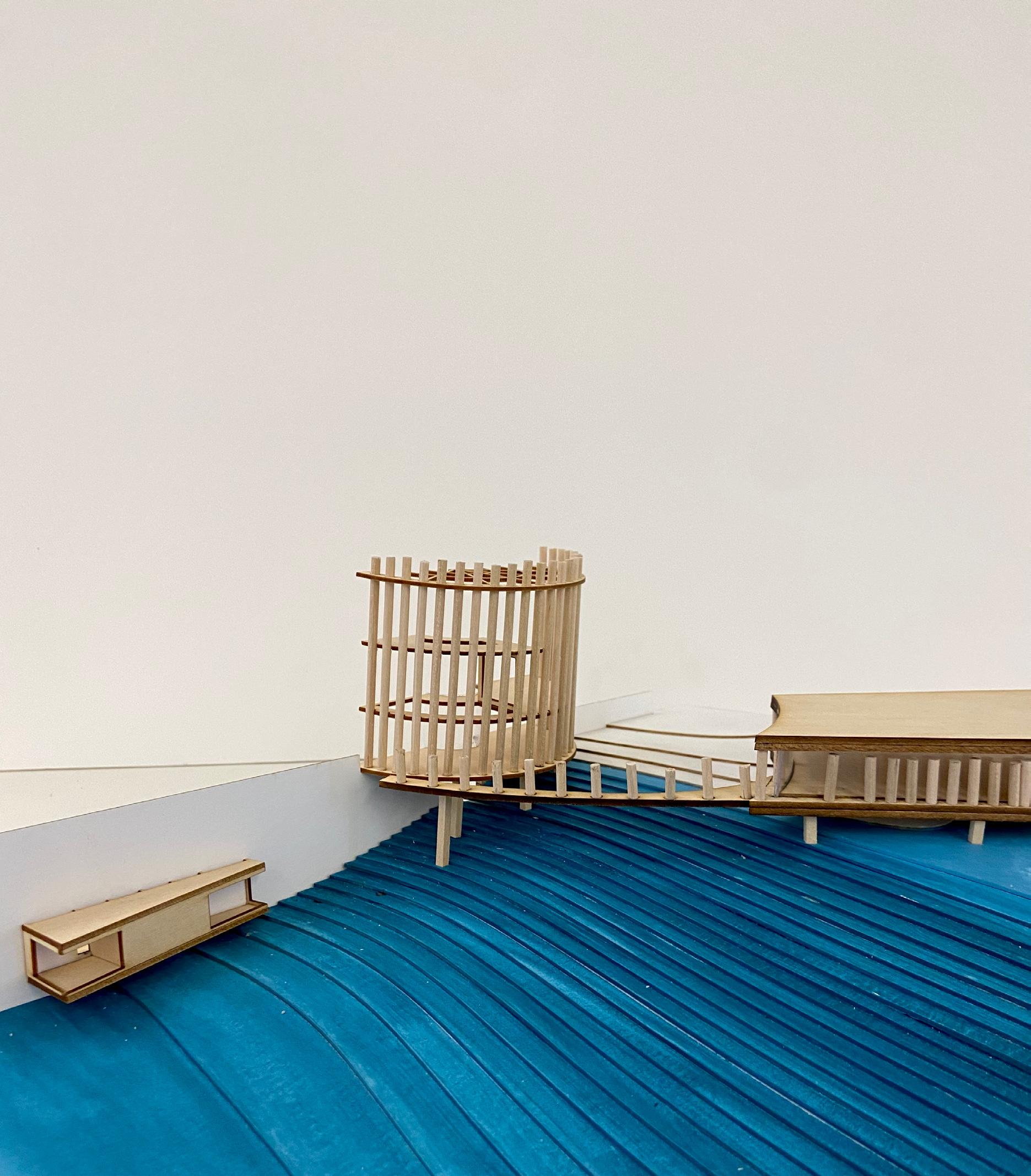
01. progomatic projects 26 teia kilian

27

01. progomatic projects 28 teia kilian

29
the first floor
SPRING 2021
IN COLLABORATION WITH CHLOE MARTINEZ
The First Floor is a high class restaurant focused on user experience. It contains a restaurant, kitchen, and dining space. The second floor houses a living space where the artists (chefs) reside. While this building houses 3 international chefs to display their work and serve the residence of Lincoln, NE, the architecture also aids in the experience through use of space and circulation. The restaurant frames the prairie-like landscape that is home to Nebraska. This is an intentional contrast to the international food being served within.
There are 3 phases to the entry of the First Floor. The first is the promenade. The promenade can be accessed through a underground entry. This underground entry acts as a palette cleanse before they enter the space. The guests travel though a tunnel underground and arrive within the building. Phase 2 begins when they arrive above ground and walk around the center curve of the building to end in the dining room. The dining room (yellow lit room) and curved corridor (where a pink dressed figure can be seen walking) are shown in render. The long travel through and around the building reminds them of their surroundings and own history. The third phase is dining. The chefs present their international cuisine and heritage.
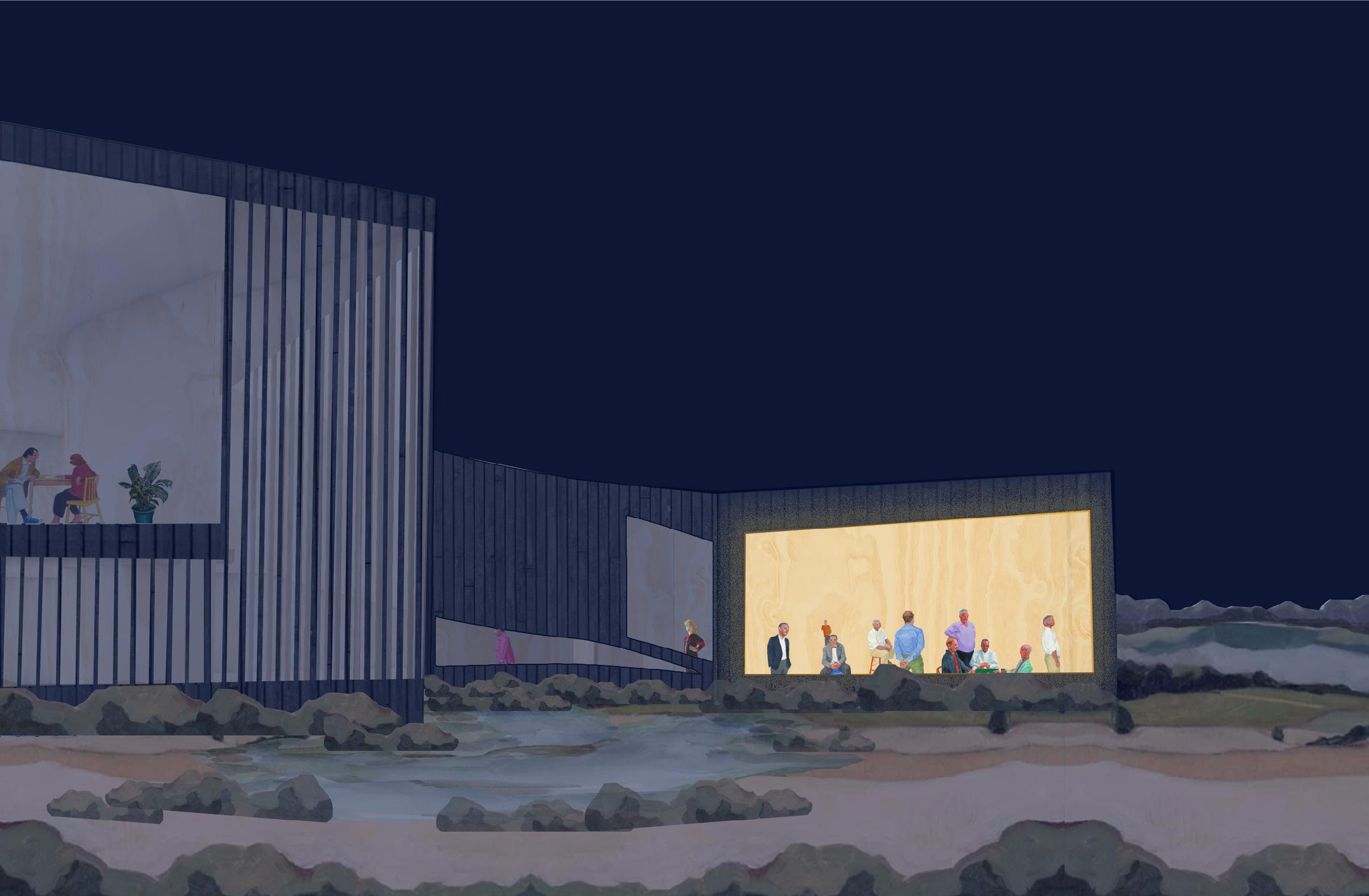

31
01. progomatic projects 32 teia kilian
iterations iterations CHEF EXPERIENCE, DINING EXPERIENCE, LIGHT
33
landscape context
NEBRASKAN PRARIE
01. progomatic projects 34 teia kilian


35
01. progomatic projects 36 teia kilian 01 THE PROMINDAE the dining experience 02 THE ENTR
37 ENTRYWAY 03 THE DINING


01. progomatic projects 38 teia kilian
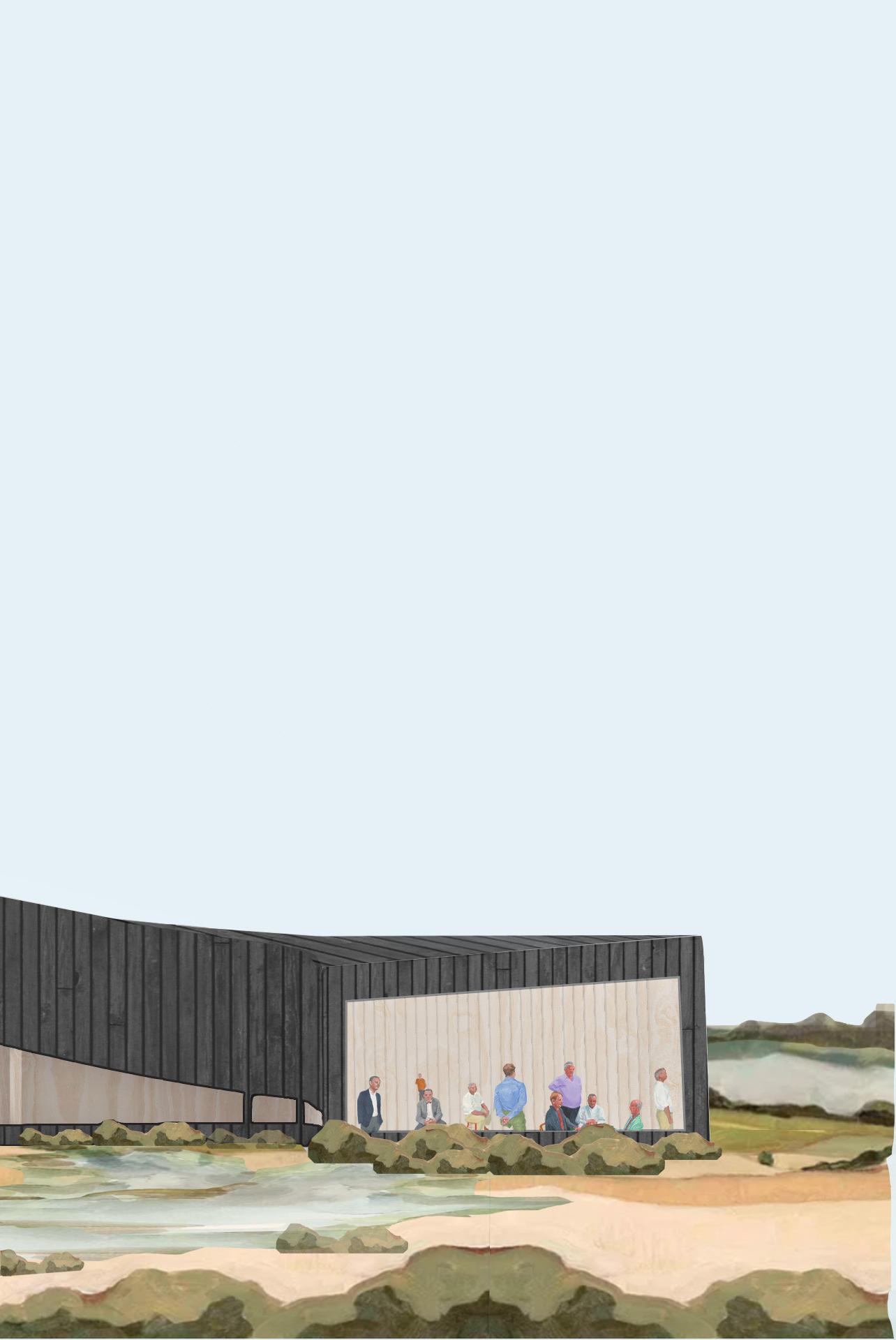

39
dining underwater
FALL 2021
Dining Underwater was inspired and built upon the study of “Tao” by Kengo Kuma. The fragments of Tao used in this project were color, material, environment, and shape. Tao is a Taoist temple in Taiwan.
Dining underwater encourages a relationship with the earth and surroundings like Tao does.

41
01. progomatic projects 42 teia kilian 19’ - 0” 13’ - 0” 2’ - 0” 0’ - 0” -5’ - 0”
ABA B


43 COOPER ROOF WATER COLLECTION PATHWAY FUNCTIONAL WATER ELEMENT IRORI TABLE FIRE ELEMENT SHOJI PAPER WALL KITCHEN SURROUNDING WATER EXPERIMENTIAL WATER ELEMENT
artist in residency
FALL 2021
The form of this building was derived from an abstraction of the Sheldon Museum. We tranformed our abstraction into a building form. Then, we added program: Artist in Residency.
The first floor is museum/gallery space and the second floor is private living space.
Representation through collages were a heavy focus.


45
surrounding landscape contains sculpture gardens and green reflection zones
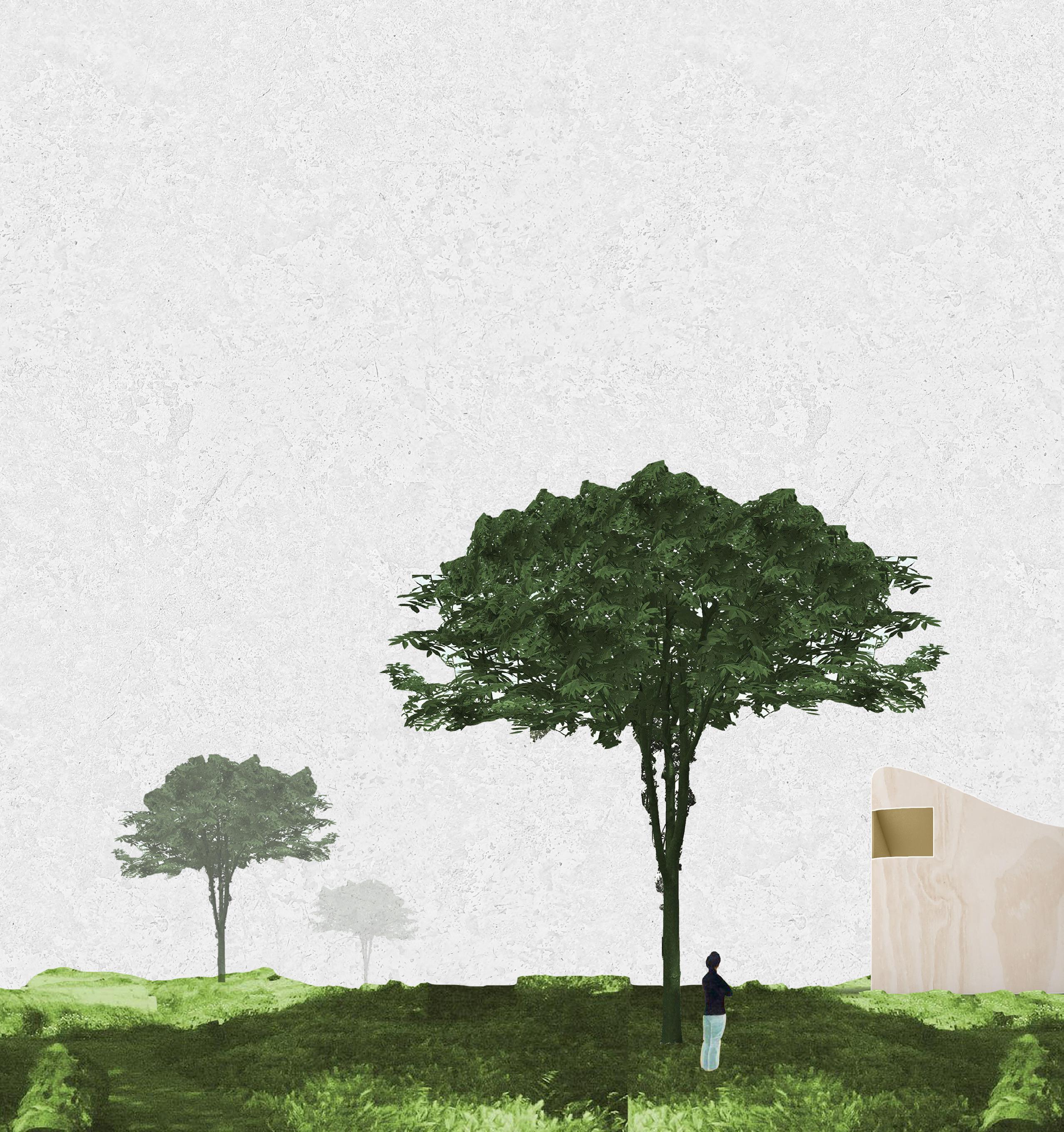
01. progomatic projects 46 teia kilian
private
public public
curved form to create private zones
framed views out onto antelope park

47

01. progomatic projects 48 teia kilian

49
entry hall .1 lobby .2 storage/closet .3 restrooms .4 exhibition space .5
01. progomatic projects 50 teia kilian
3
3
5
5 5 4
2 4
1
office .1 storage/closet .2 restrooms .3 private living .4 studio/workshop .5
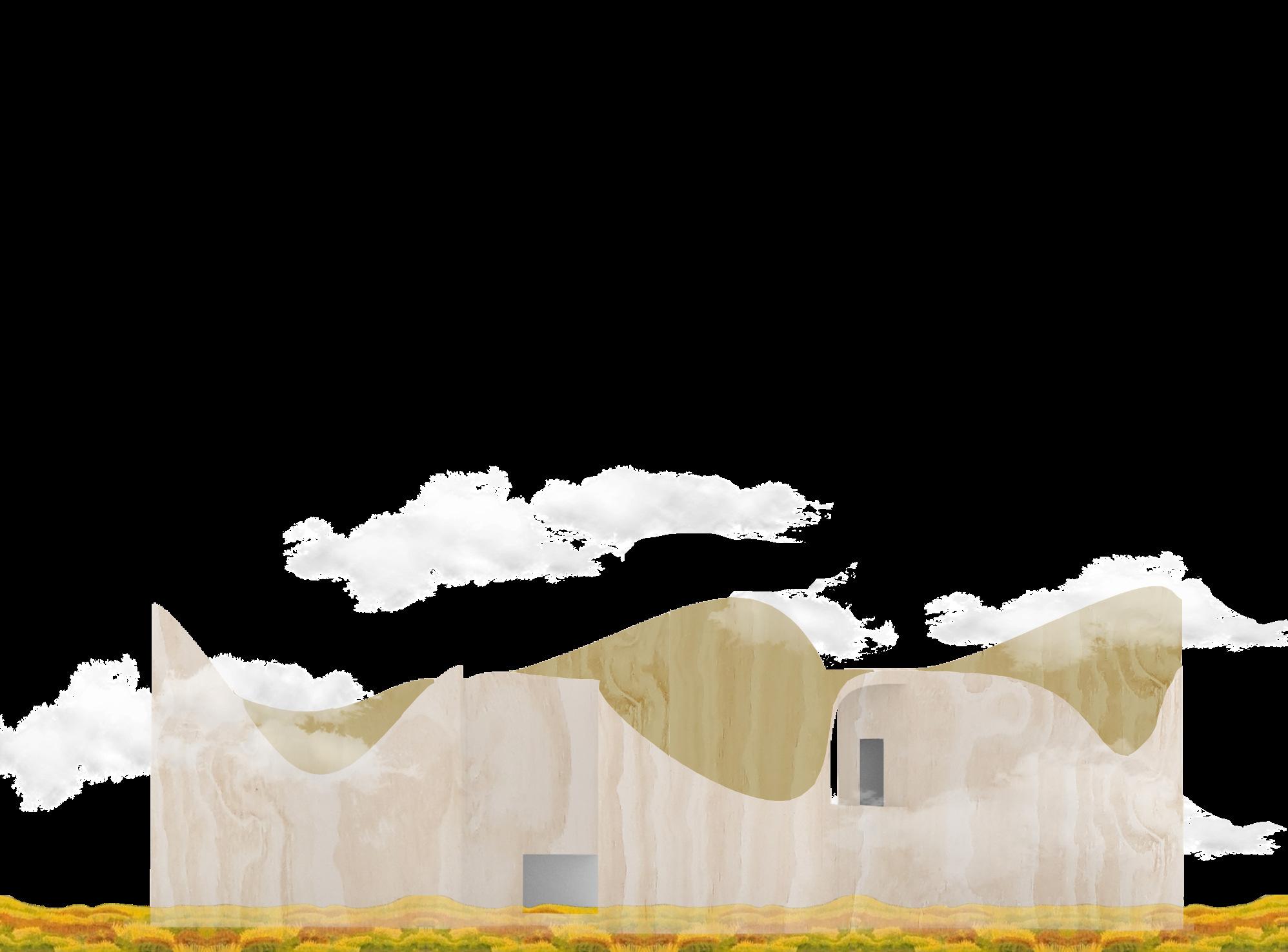
5
3 2 3 5
4
1
02. conceptual
onceptual projects
the tool
FALL 2022
I started this project by first picking a tool with a moving component. We then drew it onto several layers of velum (page 60), to better understand the interworkings of the tool.
To finish this project, we reconstructed the tool by using eleven 2D sections presented within a box with strict constraints. I chose to represent my tool above the box, so that the supports of the 2D sections can be functional in addition to aesthetic. The white Shoji screen acts as a blank backdrop to see the tool from above, while also allowing the sections to be seperated from the supporting elements underneath.

55

02. conceptual projects 56 teia kilian

57
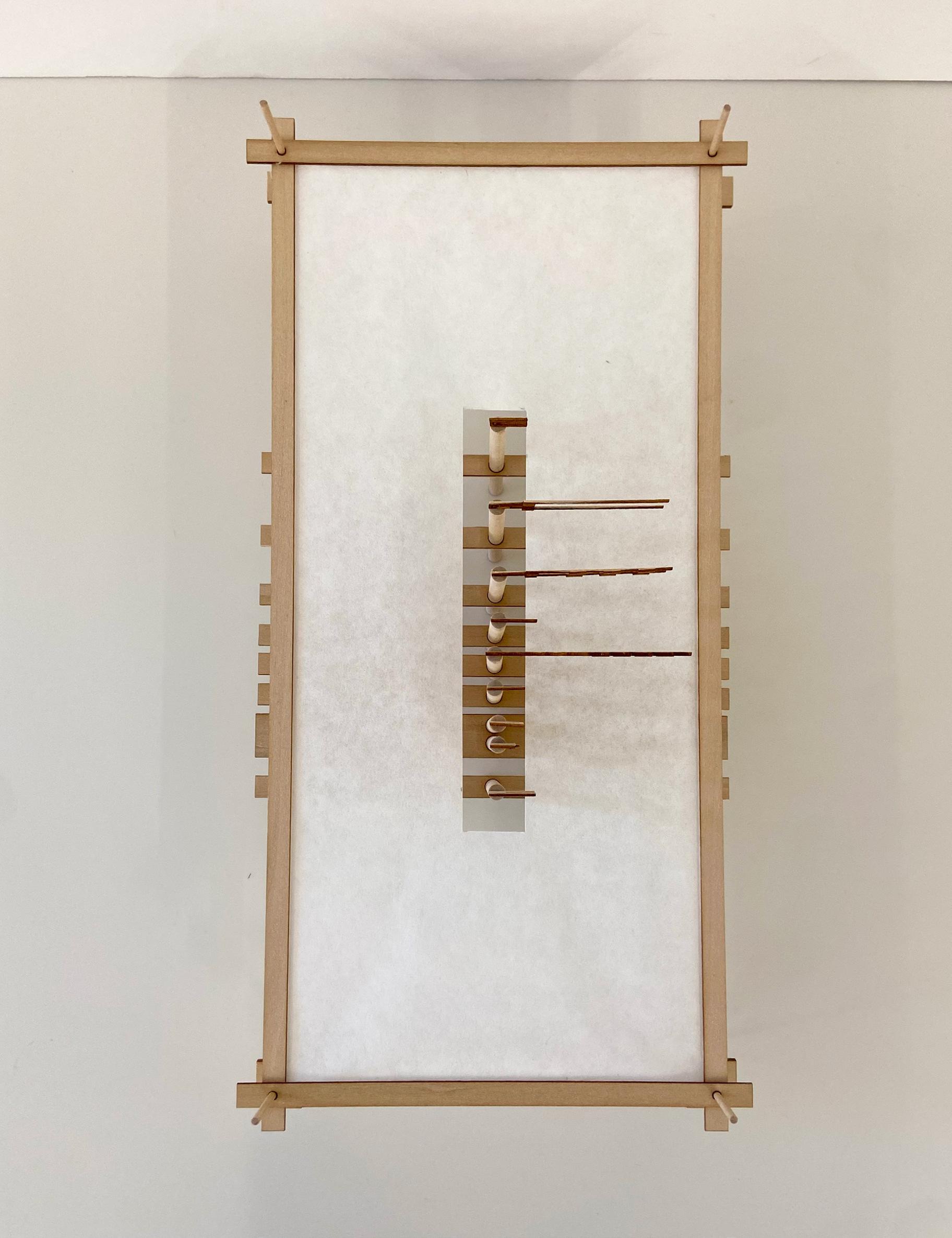
02. conceptual projects 58 teia kilian
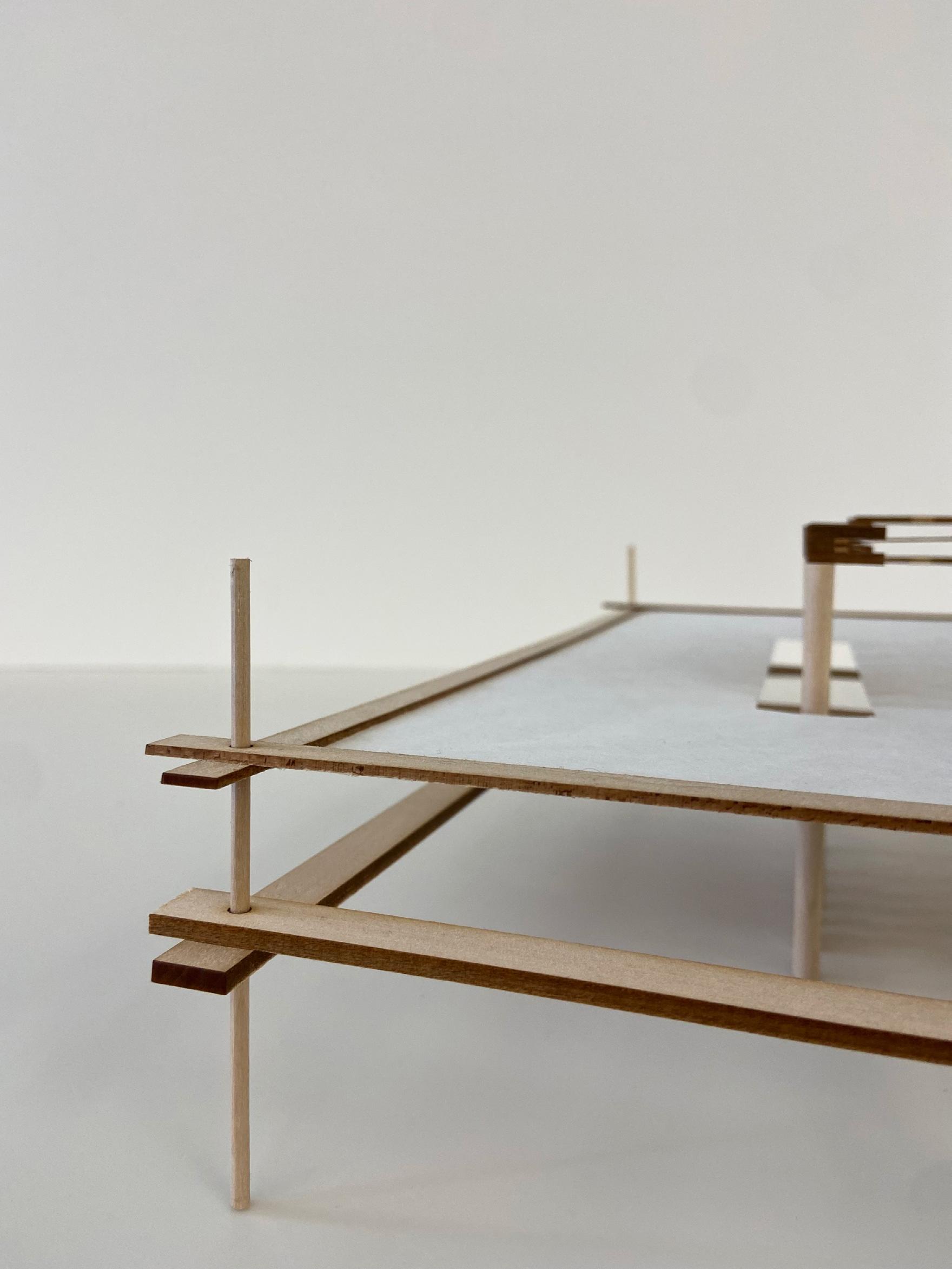
59

02. conceptual projects 60 teia kilian

61
fragments of tao
SPRING 2021
For this project, we chose a building to pull certain elements to recreate.
TAO is a taoist temple designed by Kengo Kuma. The temple is a roof placed onto the landscape. The elements I chose to extract from this form were the roof structure, roof texture/shape, floor materiality and joinery, and interior patterning/coloring from the structure. Materials used were clay, wood, and Shoji paper.
Keeping in line with the a Japanese design notion: “koi mon,” (respect for the landscape and incorporation of natural materials) I displayed the ground and roof relationship as well as refined natural material palette.
The following images display the roof material/texture, as well as the composition of the model. The clay roof was made by first creating a foam mold then covered with plastic bags. The clay was hand molded on top of the foam, then left to dry for about 48 hours.

63

02. conceptual projects 64 teia kilian

65
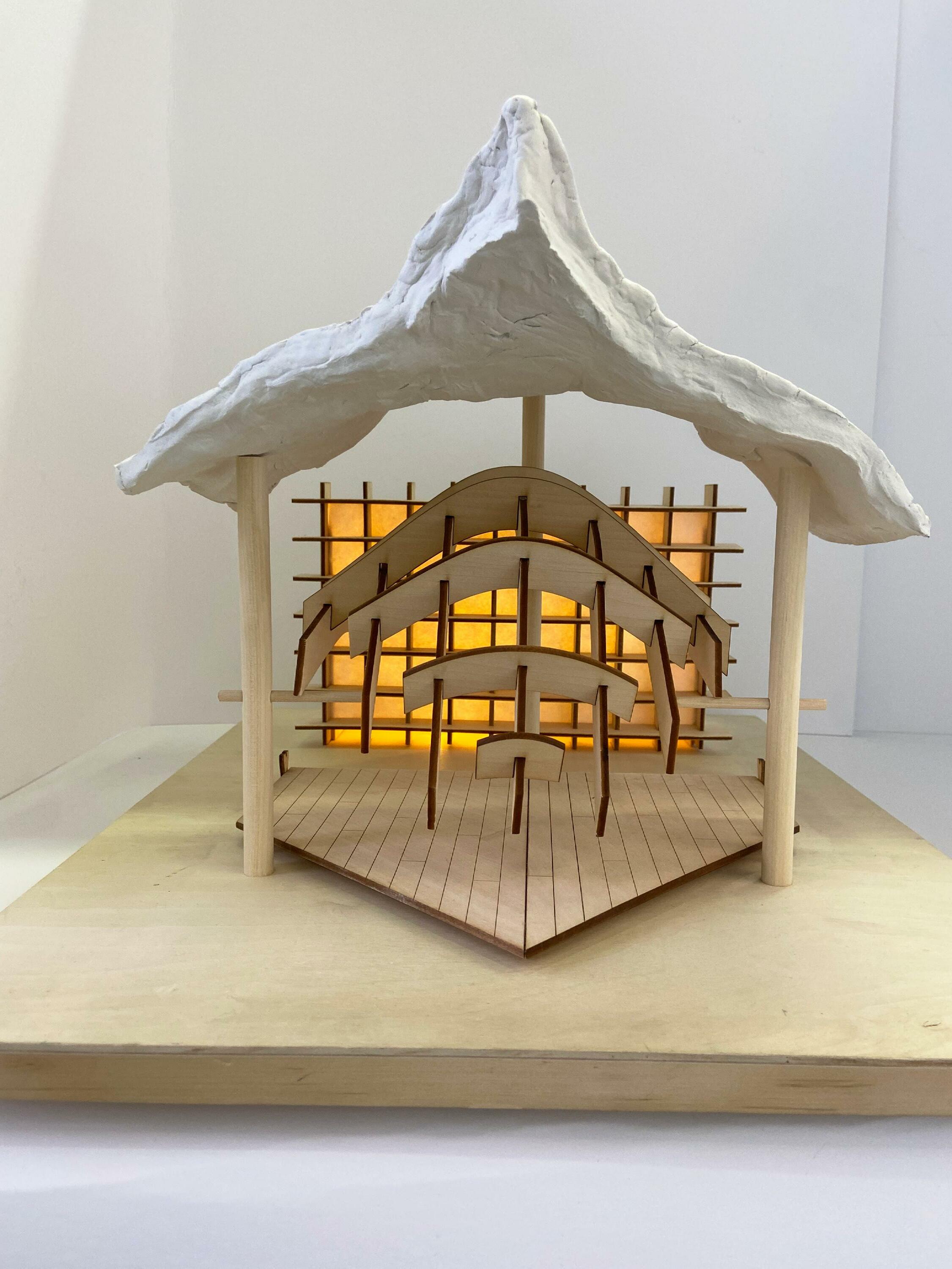
02. conceptual projects

67
03. art &
& design
furniture: the cabinet
FALL 2022
The final project for my sculpture course was furniture. One could either choose to re-purpose a piece of furniture, or build from scratch. I chose to build from scratch.
This design was inspired by a mug I saw at an art gallery. Themughadanirregularform and leg stands that reminded me of a bug. I thought it would be an interesting concept for furniture, so I decided to create a design that reflected this concept, but with a 50s twist.
The outermost frame has biscuit connections. The interior shelf was secured in place by pocket screws. The legs are attached by screws underneath plugs. The front facing edge of the outermost frame has been lipped with maple. The piece has been finished with a polycrylic protective finish.
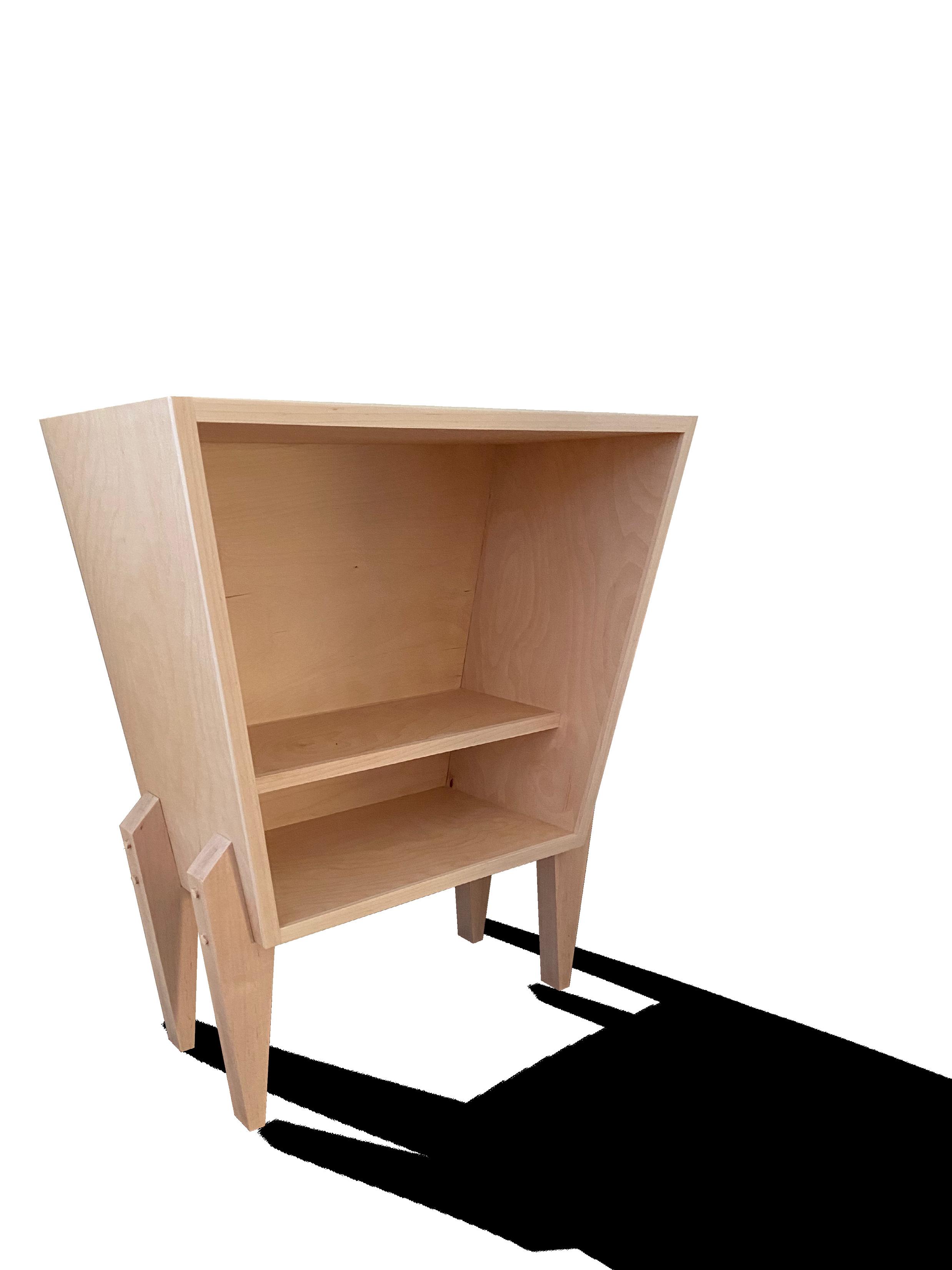



03. design & art 72 teia kilian
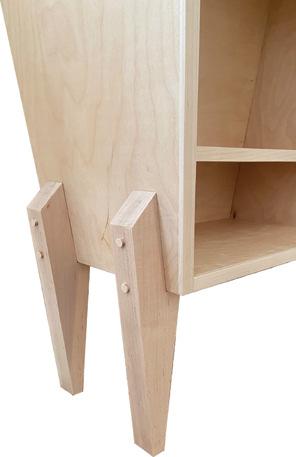


73
A 80 DEGREES TYP. A SECTION NTS
furniture: the tray table
WINTER 2022
This project was inspired by a gift I had given my parents for Christmas of 2021. My dad brings my mom breakfast upstairs every morning, so I gifted them a dark wooden tray.
I then noticed them using makeshift table (blanket bin) when they eat their breakfast upstairs, so I looked to remedy this misuse for Christmas 2022.
This table is an extension of the tray. The tray is placed in the dropped middle section of the table and rests on the top edges of the two side pieces. The 2 side pieces are level with the bottom of the tray. Further, an extension of the tray, the two sides shooting off in the direction of their breakfast chairs.
I used mahogany for the legs and table tops of this project and dark walnut for the dowels.

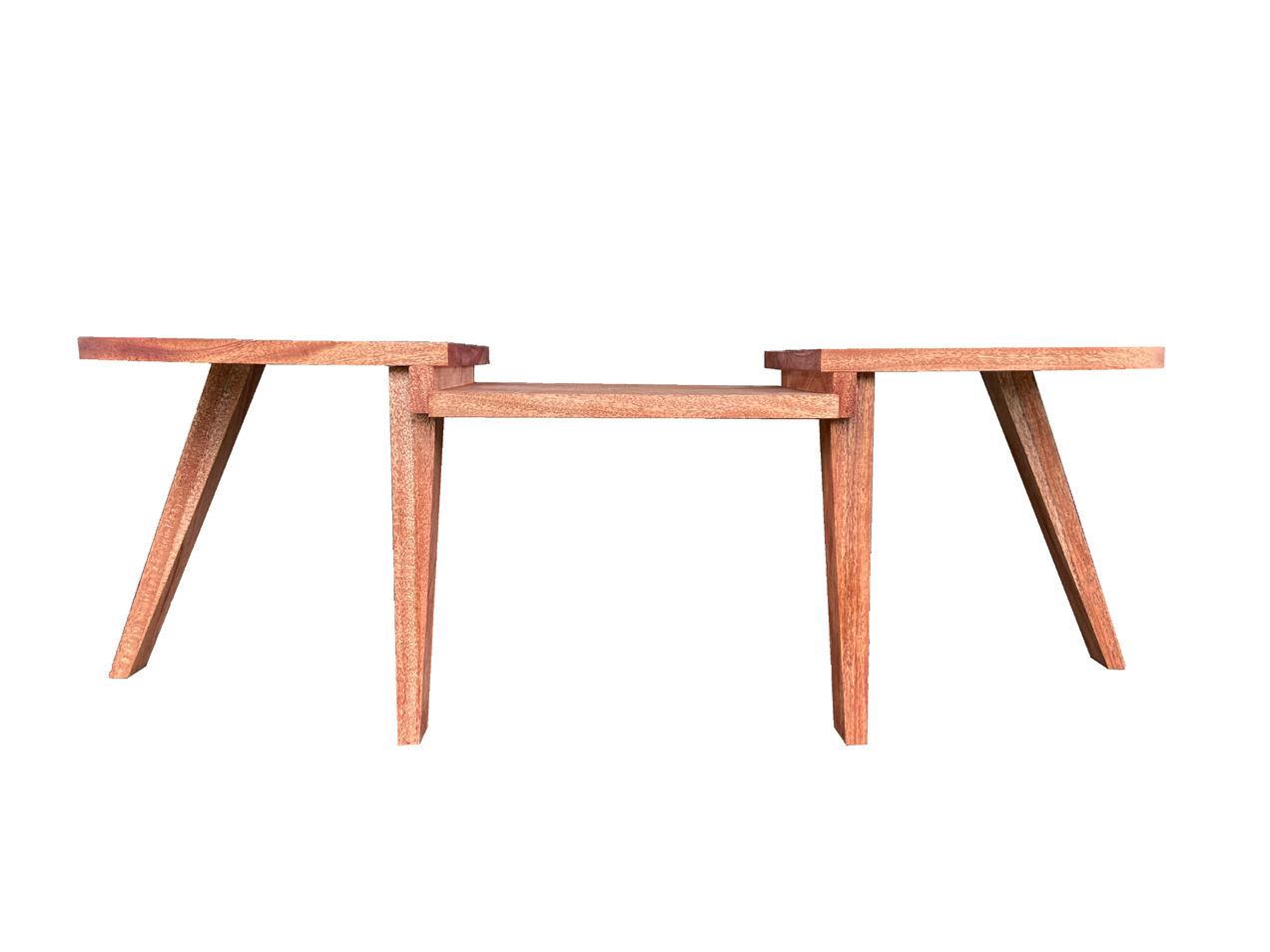


03. design & art 76 teia kilian

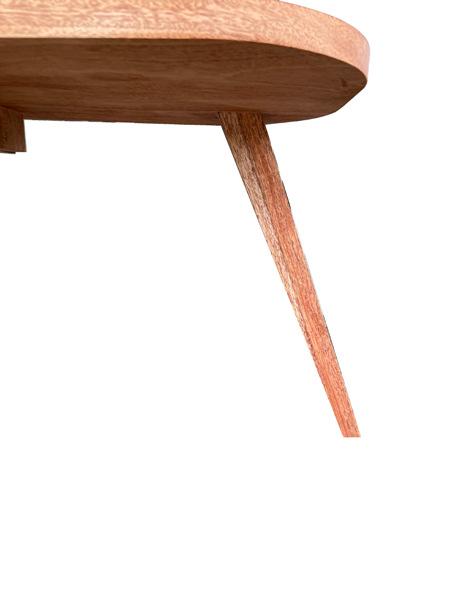



77
drawing
2020 - 2023
The following drawings are a collection of the most architecturally relevant from 2020 to 2023.

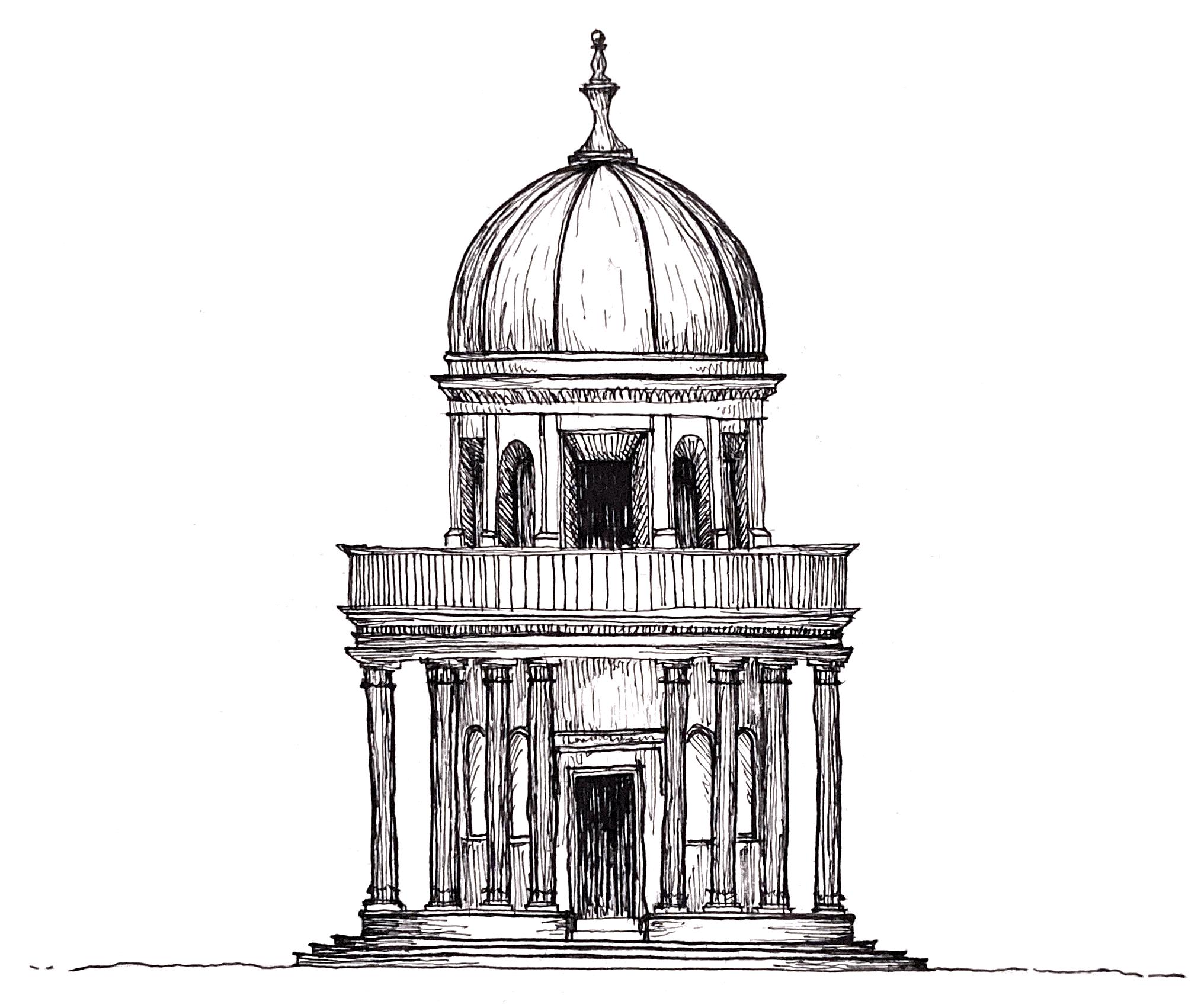
03. design & art 80 teia kilian 2023

81
life drawing, 2021
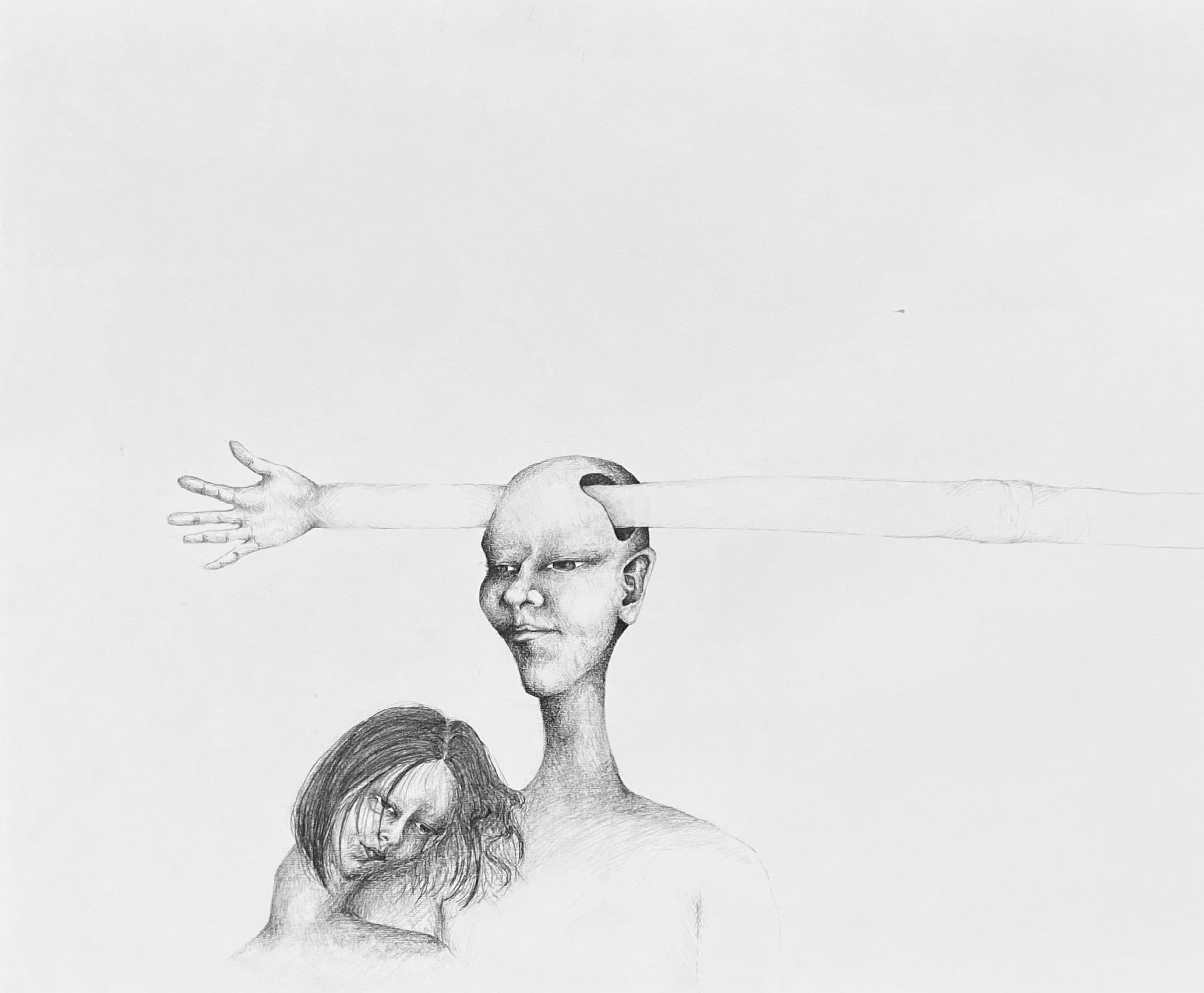
03. design & art 82 teia kilian

83

03. design & art 84 teia kilian portraits, 2020
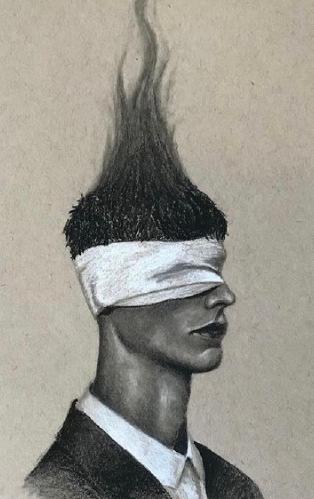
85
teia kilian

3RD YEAR ARCHITECTURE MAJOR, ART MINOR (909) 747 8367 | teia.meilin@gmail.com

 TEIA KILIAN STUDENT OF ARCHITECTURE & ART
TEIA KILIAN STUDENT OF ARCHITECTURE & ART









































































