Today’s Miami
Downtown Miami’s transformative past has given way to an equally significant and even more captivating present.
Offering a lively composition of culture, entertainment, and commerce, the area attracts tastemakers of every stripe. This cosmopolitan convergence is the foundation of the neighborhood’s coveted scene within Miami.
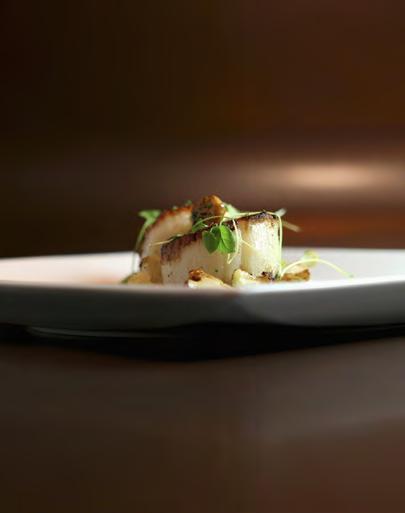



SEE LEGAL DISCLOSURES ON BACK COVER 09 08

SEE LEGAL DISCLOSURES ON BACK COVER 11 10

SEE LEGAL DISCLOSURES ON BACK COVER 13 12 ARTIST CONCEPTUAL RENDERING
BUILDING FEATURES
• 49-story tower located in Downtown Miami

• Designed by internationally renowned architecture firm
Sieger Suarez Architects
• 646 luxury residences
• Immediate occupancy
• Approved for short term rental
• On-site hospitality management
• Views of the Miami skyline, unobstructed views of Biscayne Bay and the Atlantic Ocean
• Modern residential lobby with 24/7 concierge
• Electric vehicle charging stations
• Features the latest smart building technology
• Destination controlled elevator dispatch
• Smart package lockers
• Custom The Elser Hotel & Residences app, linking residents to concierge services and building amenities
- Digital key
- Guest access
- Package deliveries
- Messages from Management
• Dry cleaning & laundry service lockers
• Access-controlled entry points throughout
• Valet parking
SEE LEGAL DISCLOSURES ON BACK COVER 15 14

SEE LEGAL DISCLOSURES ON BACK COVER 17 16
NORTH VIEW

SEE LEGAL DISCLOSURES ON BACK COVER 19 18
Immerse yourself in expansive, unobstructed views of Biscayne Bay and Downtown Miami.
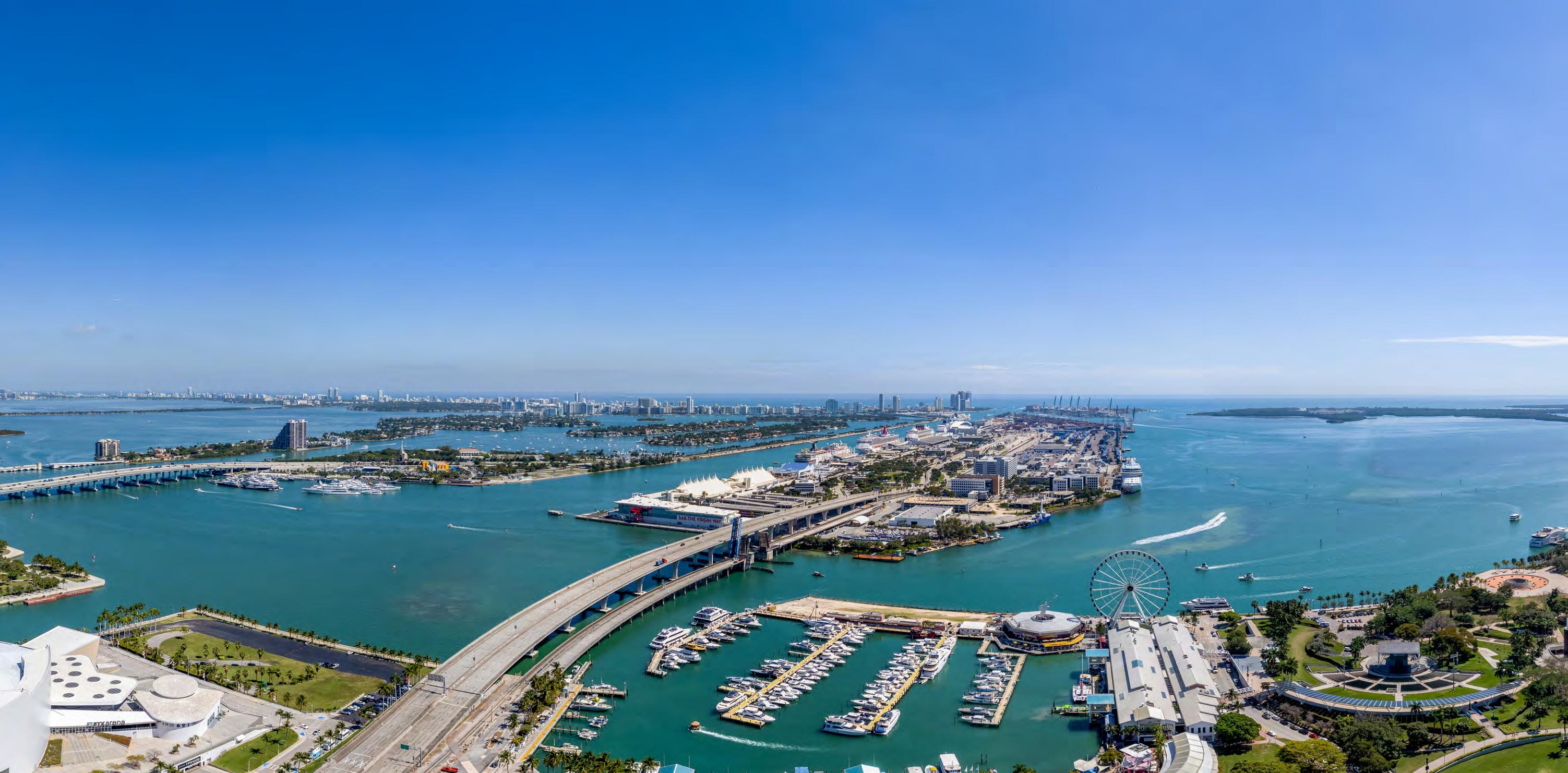
EAST VIEW SEE LEGAL DISCLOSURES ON BACK COVER 21 20
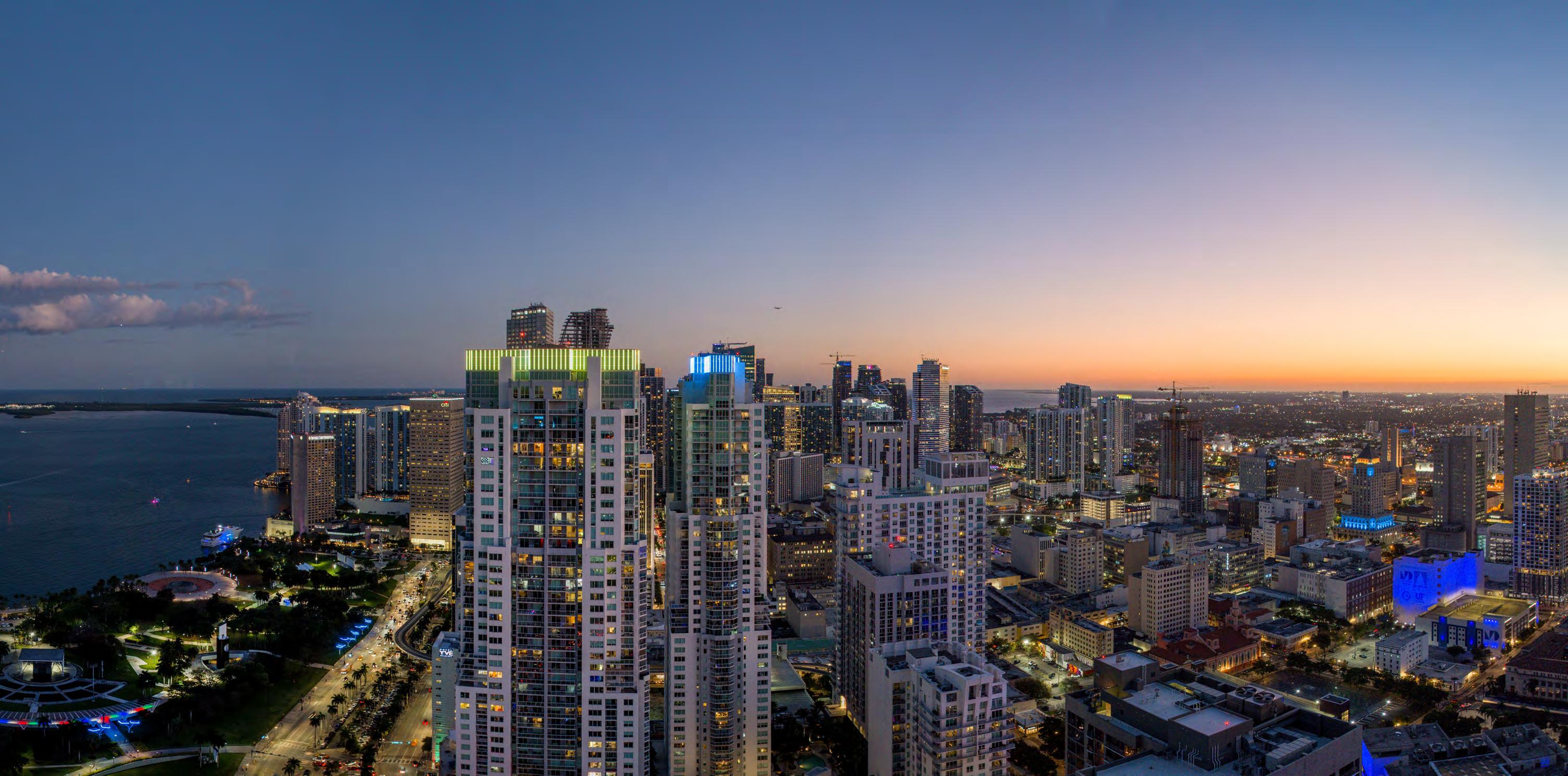
SEE LEGAL DISCLOSURES ON BACK COVER 23 22
SOUTH VIEW
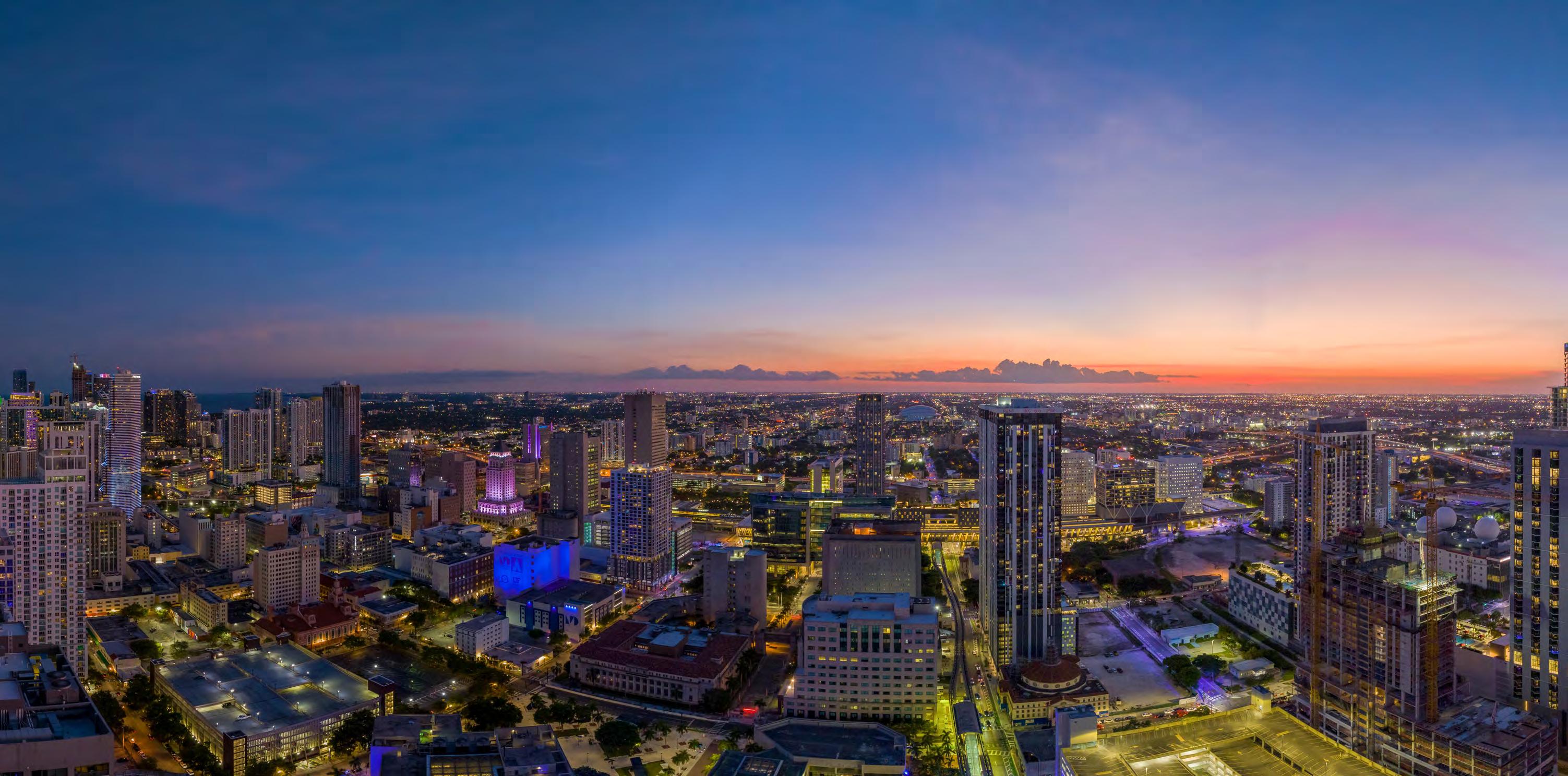
WEST VIEW SEE LEGAL DISCLOSURES ON BACK COVER 25 24

SEE LEGAL DISCLOSURES ON BACK COVER 27 26
Discover a collection of cultivated residences, each created for exceptional vibrant living.


Mindful and sophisticated designs pair perfectly with floor-to-ceiling views of Biscayne Bay and Downtown Miami.
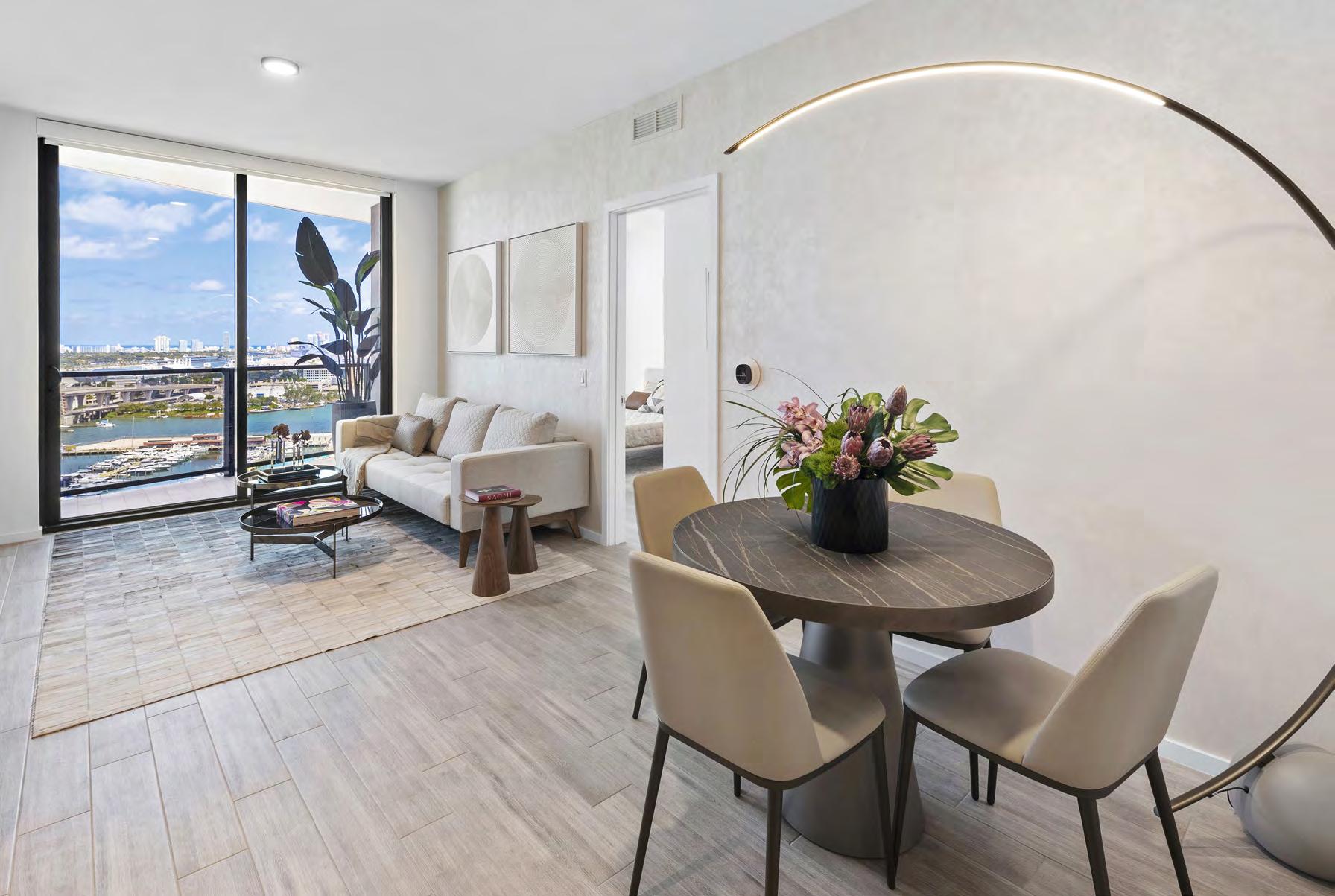
SEE LEGAL DISCLOSURES ON BACK COVER 29 28
RESIDENCE FEATURES
• Fully-furnished studios, 1, 2 and 3-bedroom residences
• 9’2” ceiling height with floor-to-ceiling windows
• Balconies with stunning views of Biscayne Bay and Downtown Miami

• Porcelain wood grain tile flooring throughout
• Built-in full-size washer and dryer (in select residences)
• Ecobee smart thermostat
• Smart keyless entry
• Custom kitchen cabinetry by Italian design house, Italkraft
• Quartz kitchen countertops
• Frigidaire stainless-steel appliances including microwave, dishwasher, freestanding range oven and refrigerator
• Glass-enclosed showers
• Custom Italian vanities by Italkraft
• Modern matte black kitchen and bathroom fixtures
• Fully built-out California-style closets
• Pre-wired for high-speed communications, multiple telephone lines, and cable
SEE LEGAL DISCLOSURES ON BACK COVER 31 30
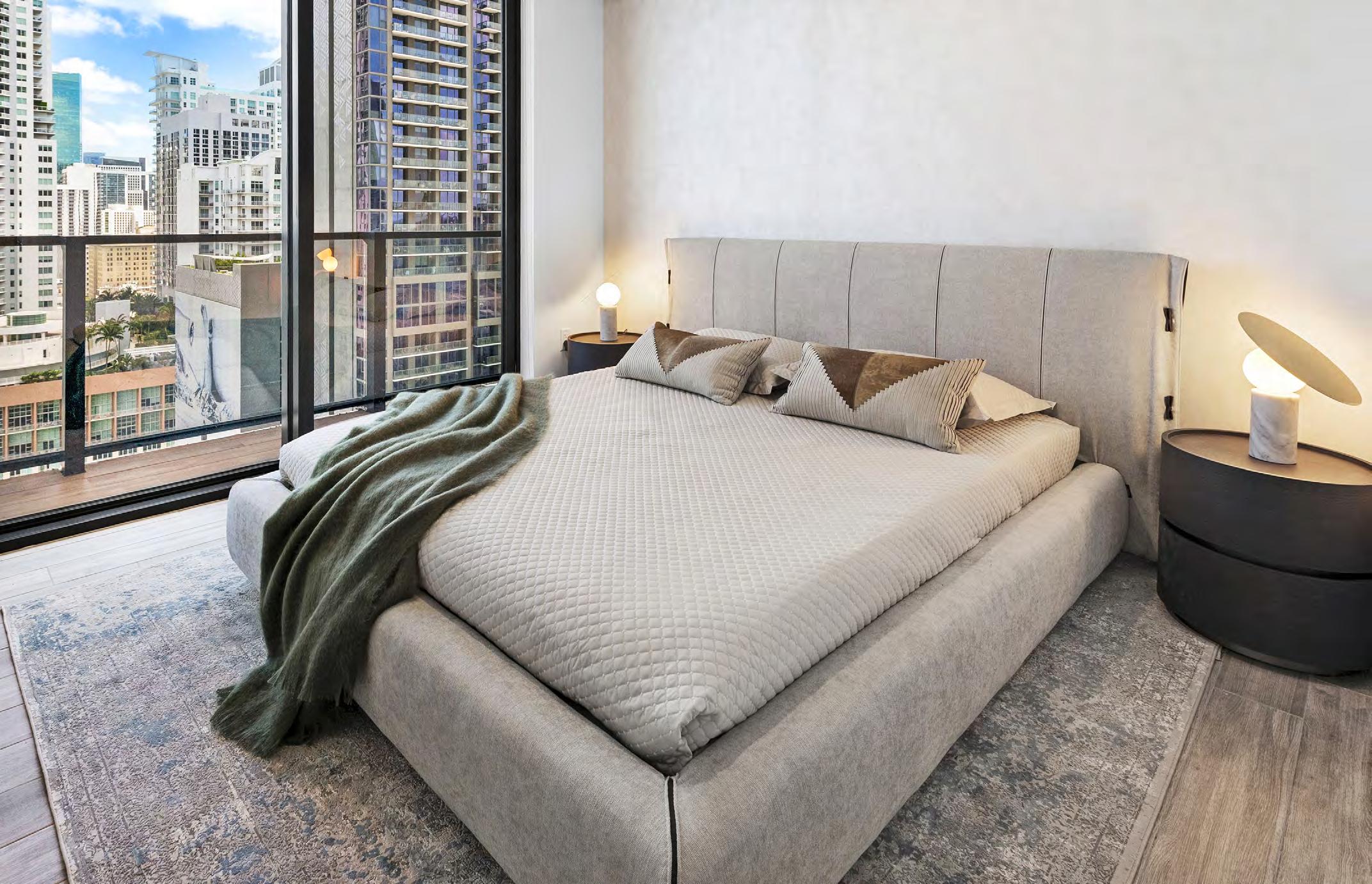

SEE LEGAL DISCLOSURES ON BACK COVER 33 32

SEE LEGAL DISCLOSURES ON BACK COVER 35 34
With access to an abundance of well-appointed amenities and direct proximity to world-class entertainment, arts, and dining, The Elser Hotel and Residences offers a lively, dynamic lifestyle.


SEE LEGAL DISCLOSURES ON BACK COVER 37 36 ARTIST CONCEPTUAL RENDERING
Pool Deck
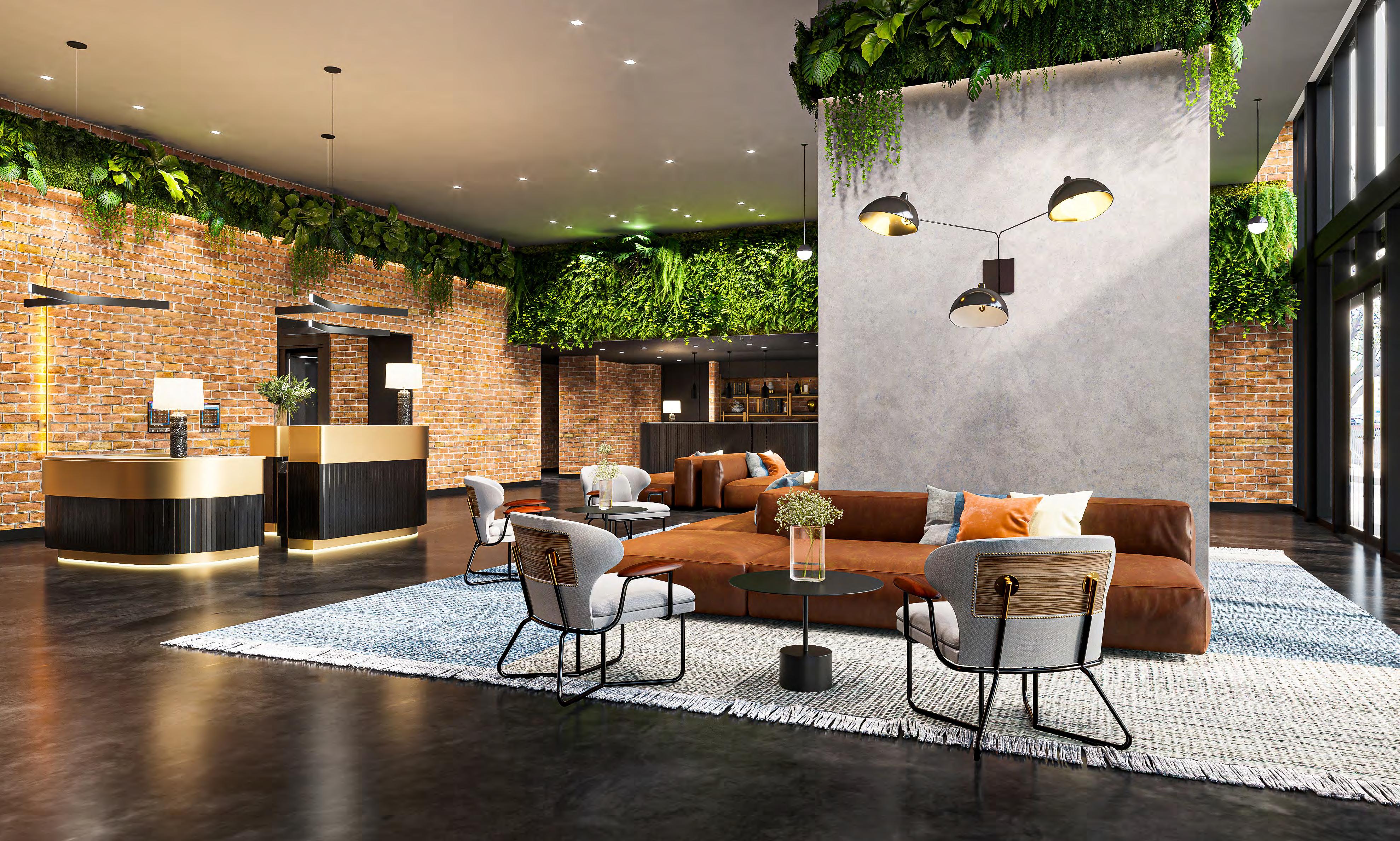
Lobby SEE LEGAL DISCLOSURES ON BACK COVER 39 38 ARTIST CONCEPTUAL RENDERING
Designed for modern living, The Elser Hotel & Residences
AMENITIES
• Lobby with Cocktail Bar and Restaurant by Jaguar Sun®
• Over 19,000 square foot double height amenity deck overlooking Biscayne Bay and Downtown Miami
• Curated art and green walls throughout all common areas
• 132 ft Resort-style pool with private lounge areas
• 16 ft poolside screening LED wall
• Lawn with theater
• Sky entertainment lounge & grilling terrace featuring eight grills
• Temperature controlled oversized swim spa
• Owners lounge with catering kitchen

• Two-level coworking lab featuring reserverable conference rooms
• Coffee lounge by Cafe Domino®

• Complimentary Wi-Fi in common areas

SEE LEGAL DISCLOSURES ON BACK COVER 41 40
Miami offers a choice for every need. Discover a wealth of curated amenities meant for recreation, relaxation, and inspiration.

SEE LEGAL DISCLOSURES ON BACK COVER 43 42 ARTIST CONCEPTUAL RENDERING
Coffee Lounge
WELLNESS & FITNESS

• Two-level modern gym & fitness studio

• Fitness classes & community events
• Expansive outdoor yoga deck
• Sauna
ARTIST CONCEPTUAL RENDERING SEE LEGAL DISCLOSURES ON BACK COVER 45 44
Gym & Fitness Studio
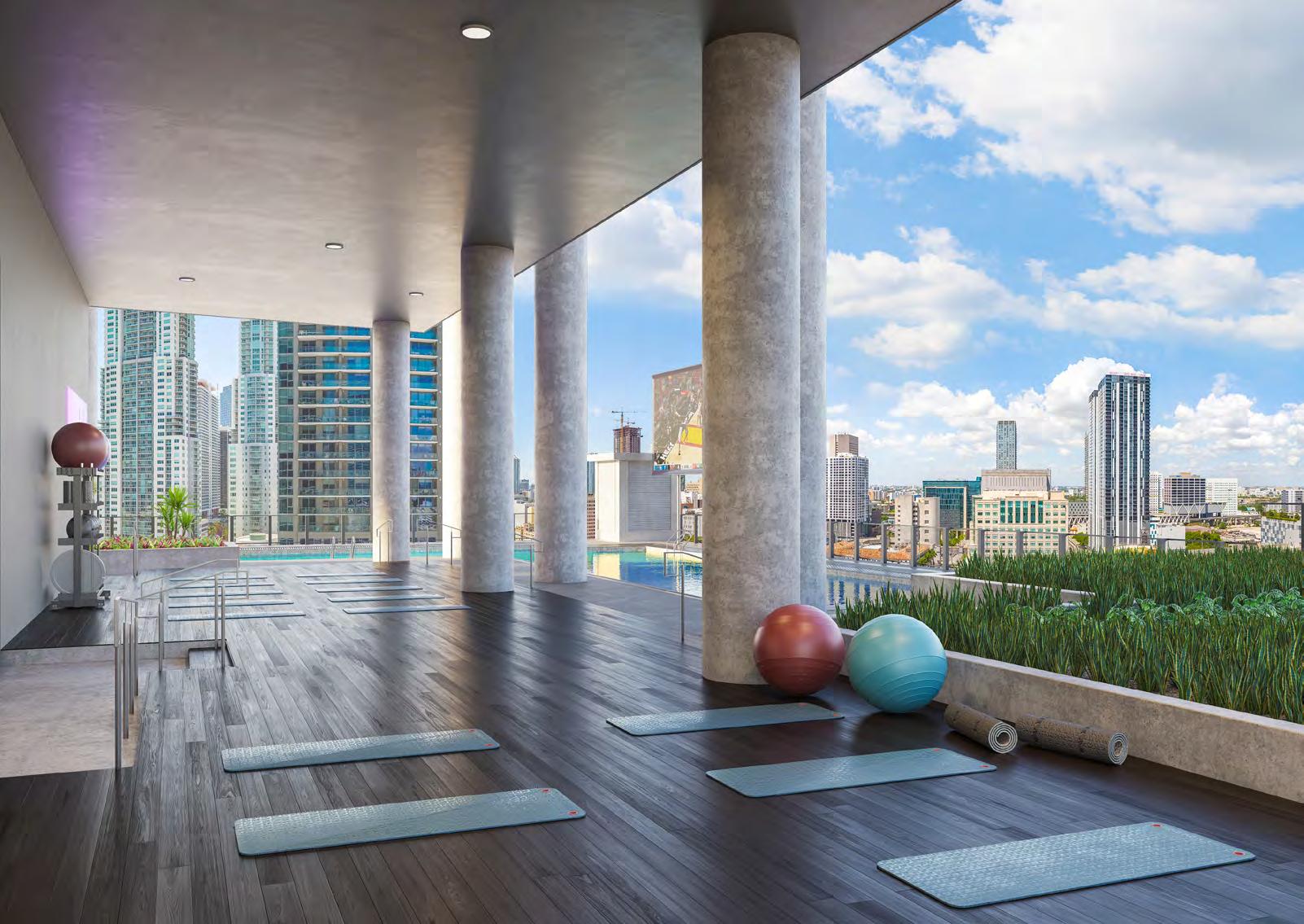
 ARTIST CONCEPTUAL RENDERING
ARTIST CONCEPTUAL RENDERING
SEE LEGAL DISCLOSURES ON BACK COVER 47 46
Outdoor Yoga Deck
Lawn with Theater

SEE LEGAL DISCLOSURES ON BACK COVER 49 48 ARTIST CONCEPTUAL RENDERING

SEE LEGAL DISCLOSURES ON BACK COVER 51 50



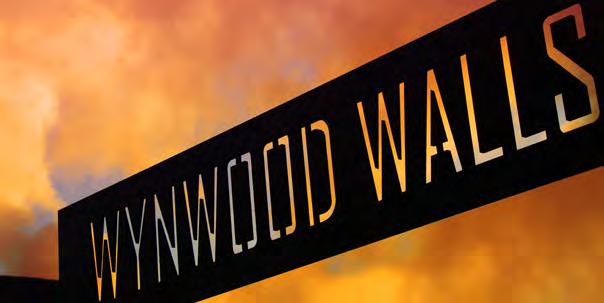


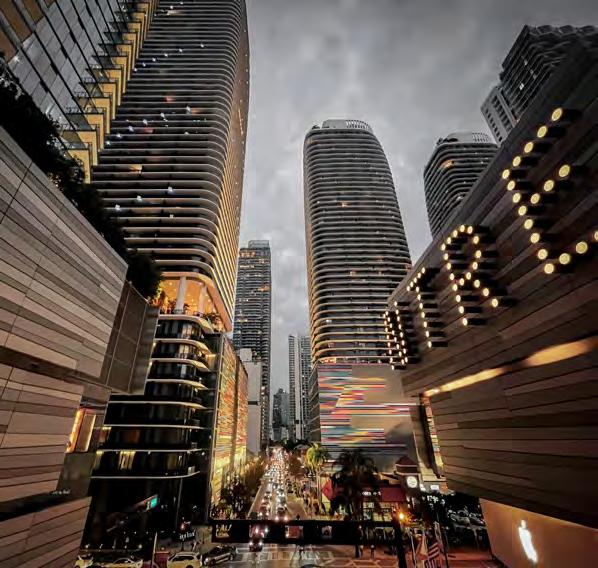 Adrienne Arsht Center for the Performing Arts
Brickell City Centre
Adrienne Arsht Center for the Performing Arts
Brickell City Centre
SEE LEGAL DISCLOSURES ON BACK COVER 53 52
Miami Design District
Pérez Art Museum Miami
Miami Beach
Frost Museum of Science
Located at the center of Downtown Miami, The Elser Hotel & Residences provides an effortlessly cosmopolitan lifestyle with convenient access to the variety of experiences this exciting metropolis has to offer. Residents will enjoy close proximity to fine dining, art, nightlife, culture, and Biscayne Bay.
DOWNTOWN MIAMI
ATTRACTIONS WITHIN 1 MILE
1 2 3 4 5 6
Phillip & Patricia Frost Museum of Science
Pérez Art Museum Miami (PAMM)
The Adrienne Arsht Center for the Performing Arts
Park West District
Miami Worldcenter FTX Arena
OTHER NEARBY ATTRACTIONS
13 14 15 16
Yacht Haven Grande Miami at Island Gardens
Miami Children’s Museum
Brickell City Centre
Brickell Financial District
7 8 9 10 11 12
Bayside Marketplace
Miamarina at Bayside
Waldorf Astoria Residences Miami
Bayfront Park
MiamiCentral Station - Brightline Trains
Miami River District
17 18 19
Miami Design District
Wynwood Art District
Miami International Airport
1 M LE / 609 METERS 17 WYNWOOD 19 BISCAYNE BLVD VENETIAN ISLANDS 1 2 6 3 5 16 4 15 8 BRICKELL BRICKELL KEY
I95 I95 395 7 10 14 MIAMI RIVER BISCAYNE BLVD I95 BISCAYNE BAY 11 18 12 13
9 COCONUT GROVE SEE LEGAL DISCLOSURES ON BACK COVER 55 54
PORTMIAMI
MIAMIBEACH
Founded in 1991 by Kevin Maloney, Property Markets Group (PMG) has direct hands-on experience in the acquisition, renovation, financing, operation, and marketing of commercial and residential real estate.
A development firm of national scope, PMG has over 150 real estate transactions including over 80 residential buildings in Manhattan during its 30-year history. PMG has distinguished itself over the last decade for its development of new construction condominium developments across the United States.
Sieger Suarez Architects is a distinguished leader of luxury high-rise residential design and development. Premier front-runners in the Southeastern United States, Sieger Suarez have been producing buildings of prominence and a legacy of excellence for four decades.
With masterpieces which range among the most prestigious residential buildings in South Florida, innovative design along with the use of groundbreaking technology have set Sieger Suarez apart, and raised expectations within luxury residential development.
Greybrook is a leading Toronto-based real estate private equity firm focused on investments in residential development and value-add assets. The firm offers investors the unique opportunity to partner with leading North American real estate developers and share in value creation activities. Greybrook, through its affiliates, has invested over $1.8 billion of equity in more than 90 real estate projects across Canada and the United States. In aggregate, its real estate investment portfolio is expected to result in the development of over 50 million square feet of residential and commercial density, with an estimated completion value of $20 billion.
Highgate is a leading real estate investment and hospitality management company widely recognized as an innovator in the industry. Highgate has a proven record of developing its diverse portfolio of bespoke lifestyle hotel brands, legacy brands, and independent hotels and resorts with contemporary programming and digital acumen.
The company utilizes industry-leading revenue management tools that efficiently identify and predict evolving market dynamics to drive outperformance and maximize asset value.

SEE LEGAL DISCLOSURES ON BACK COVER 57 56
TEAM
THEELSERMIAMI.COM
ORAL REPRESENTATIONS CANNOT BE RELIED UPON AS CORRECTLY STATING REPRESENTATIONS OF THE SELLER. FOR CORRECT REPRESENTATIONS, MAKE REFERENCE TO THIS BROCHURE AND TO THE DOCUMENTS REQUIRED BY SECTION 718.503, FLORIDA STATUTES, TO BE FURNISHED BY A SELLER TO A BUYER OR LESSEE.
THIS PROJECT IS BEING DEVELOPED BY 400 BISCAYNE CONDO OWNER, LP (THE “DEVELOPER” OR THE “SPONSOR”), WHICH HAS A LIMITED RIGHT TO USE THE NAME AND LOGO OF 400 BISCAYNE CONDO OWNER, LP. ANY AND ALL STATEMENTS, DISCLOSURES AND/OR REPRESENTATIONS SHALL BE DEEMED MADE BY THE DEVELOPER AND NOT BY 400 BISCAYNE CONDO OWNER, LP. YOU AGREE TO LOOK SOLELY TO THE DEVELOPER (AND NOT TO 400 BISCAYNE CONDO OWNER, LP OR TO ANY OTHER DEVELOPER PARTY (AS DEFINED BELOW) OTHER THAN THE DEVELOPER WITH RESPECT TO ANY AND ALL MATTERS RELATING TO THE SALES AND MARKETING AND/OR DEVELOPMENT OF THE PROJECT. THE DEVELOPER MAY REVISE THESE TERMS AT ANY TIME BY UPDATING THIS POSTING.
NO FEDERAL AGENCY HAS JUDGED THE MERITS OR VALUE, IF ANY, OF THIS PROPERTY. THIS IS NOT AN OFFER TO SELL, OR SOLICITATION OF OFFERS TO BUY, THE CONDOMINIUM UNITS IN STATES WHERE SUCH OFFER OR SOLICITATION CANNOT BE MADE. THESE DRAWINGS ARE CONCEPTUAL ONLY AND ARE FOR THE CONVENIENCE OF REFERENCE. THEY SHOULD NOT BE RELIED UPON AS REPRESENTATIONS, EXPRESS OR IMPLIED, OF THE FINAL DETAIL OF THE RESIDENCES. UNITS SHOWN ARE EXAMPLES OF UNIT TYPES AND MAY NOT DEPICT ACTUAL UNITS. STATED SQUARE FOOTAGES ARE RANGES FOR A PARTICULAR UNIT TYPE AND ARE MEASURED TO THE EXTERIOR BOUNDARIES OF THE EXTERIOR WALLS AND THE CENTERLINE OF INTERIOR DEMISING WALLS AND IN FACT ARE LARGER THAN THE AREA THAT WOULD BE DETERMINED BY USING THE DESCRIPTION AND DEFINITION OF THE “UNIT” SET FORTH IN THE DECLARATION OF CONDOMINIUM (WHICH GENERALLY ONLY INCLUDES THE INTERIOR AIR-SPACE BETWEEN THE PERIMETER WALLS AND EXCLUDES INTERIOR STRUCTURAL COMPONENTS). THE AREA OF THE UNIT AS DEFINED IN THE DECLARATION IS LESS THAN THE SQUARE FOOTAGE REFLECTED HERE. ALL DEPICTIONS OF APPLIANCES, PLUMBING FIXTURES, EQUIPMENT, COUNTERS, SOFFITS, FLOOR COVERINGS AND OTHER MATTERS OF DETAIL ARE CONCEPTUAL ONLY AND ARE NOT NECESSARILY INCLUDED IN EACH UNIT. THE FURNISHINGS AND DÉCOR ILLUSTRATED OR DEPICTED ARE NOT INCLUDED WITH THE PURCHASE OF THE UNIT. CONSULT YOUR PURCHASE AGREEMENT AND ANY ADDEN-DA THERETO FOR THE ITEMS INCLUDED WITH THE UNIT. DIMENSIONS AND SQUARE FOOTAGE ARE APPROXIMATE, WILL VARY WITH SPECIFIC UNIT TYPE AND MAY VARY WITH ACTUAL CONSTRUCTION. ADDITIONALLY, MEASUREMENTS OF ROOMS SET FORTH ON ANY FLOOR PLAN ARE NOMINAL AND GENERALLY TAKEN AT THE GREATEST POINTS OF EACH GIVEN ROOM (AS IF THE ROOM WERE A PERFECT RECTANGLE), WITHOUT REGARD FOR ANY CUTOUTS. UNIT ORIENTATION AND WINDOWS (INCLUDING NUMBER, SIZE, ORIENTATION AND AWNINGS), BALCONY/LANAIS (INCLUDING CONFIGURATION, SIZE AND RAILING/BALUSTRADE), STRUCTURE AND MECHANICAL CHASES MAY VARY. THE DEVELOPER EXPRESSLY RESERVES THE RIGHT TO MAKE MODIFICATIONS, REVISIONS AND CHANGES IT DEEMS DESIRABLE IN ITS SOLE AND ABSOLUTE DISCRETION AND WITHOUT NOTICE. ALL DRAWINGS ARE CONCEPTUAL RENDERINGS AND THE DEVELOPER EXPRESSLY RESERVES THE RIGHT TO MAKE MODIFICATIONS. ACTUAL VIEWS MAY VARY AND CANNOT BE GUARANTEED. VIEWS SHOWN CANNOT BE RELIED UPON AS THE ACTUAL VIEW FROM ANY PARTICULAR UNIT WITHIN THE CONDOMINIUM. IMPROVEMENTS, LANDSCAPING AND AMENITIES DEPICTED MAY NOT EXIST. PRICES, PLANS, ARCHITECTURAL INTERPRETATIONS AND SPECIFICATIONS ARE SUBJECT TO CHANGE WITHOUT NOTICE. THE INFORMATION PRESENTED WITHIN THIS DOCUMENT IS CONCEPTUAL. THE IMAGES AND FEATURES CONTAINED HEREIN ARE NOT TO BE RELIED UPON OR USED AS A REFERENCE FOR SPECIFICATIONS. THE FOREGOING MATTERS ARE FURTHER ADDRESSED IN THE PURCHASE AGREEMENT AND ANY ADDENDA THERETO AND THE CONDOMINIUM DOCUMENTS.






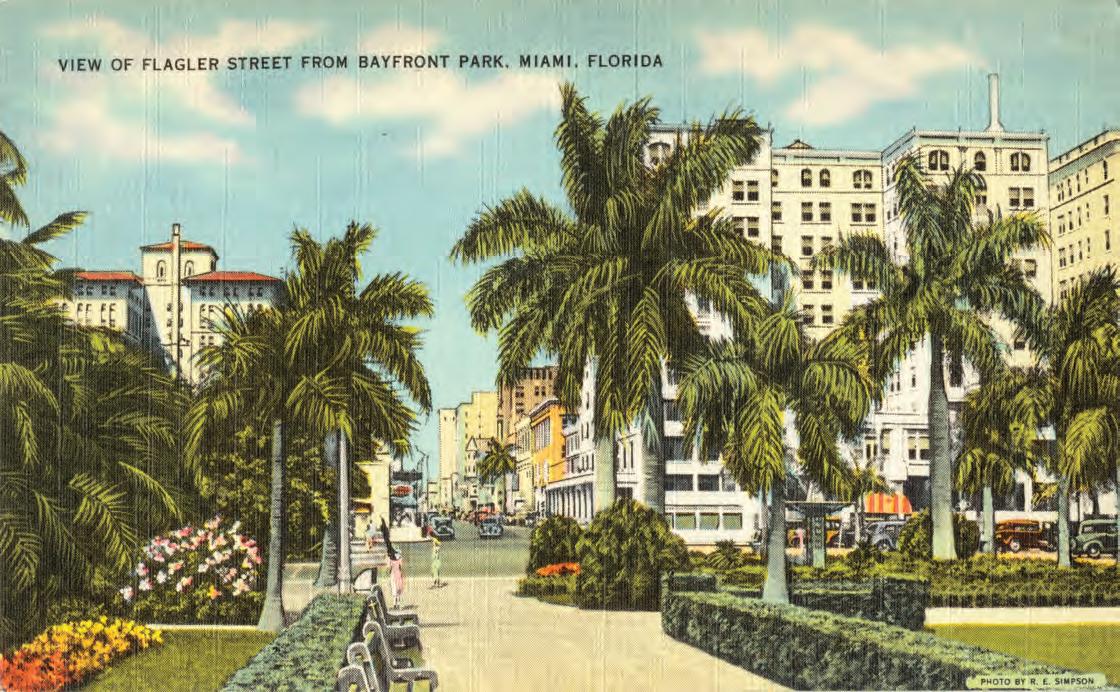
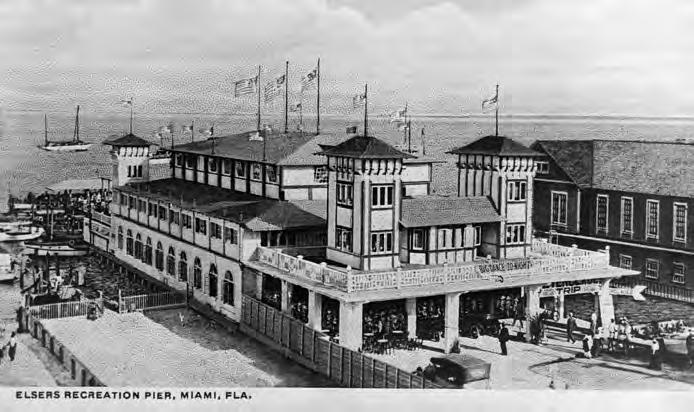
































 ARTIST CONCEPTUAL RENDERING
ARTIST CONCEPTUAL RENDERING








 Adrienne Arsht Center for the Performing Arts
Brickell City Centre
Adrienne Arsht Center for the Performing Arts
Brickell City Centre
