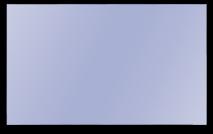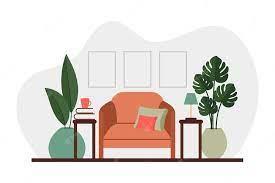

Table of Content
Radical Shift with Modern House Design Architecture
Journey towards Sustainable Architecture
Architectural Ideas for House Design in 2023
1. Rise of Prefabricated Home
2. SmartTechnology & Home Automation
3. Utilizing Biophilic Design
4. Tiny Homes for Smaller Footprints
5. Minimalist Approach
6. Blend of Indoor & Outdoor Living
7. Mixed Material Usage
8. Expansion of Modern Farmhouse 9. Open Plan Concept 10.
Printing Home 11. Integration of Multifunctional Space 12.
Living Renovate Home with Architectural Engineers

Radical Shift with Modern House Design Architecture
The world is evolving quickly,and there are advancements & cutting-edge technology that are transforming the way we live, work & design.
The panorama of architecture is always changing,& intriguing new developments are predicted.
ArchitectureTrends are sure to transform the way about living environments,incorporating eco-friendly elements & smart technologies.
Take a look at the new emerging trends in architectural design
Journey Towards Sustainable Architecture
As climate change grows, architects are promoting sustainable design to lessen the carbon footprint of homes. They accomplish this by utilizing renewable resources like bamboo and cork.
To increase energy efficiency and cut back on the consumption of fossil fuels, they incorporate elements like solar panels and green roofs.
Architecture ensures people' comfort and wellbeing while encouraging resource conservation.
Modern and sustainable home designs help reduce waste and pollution,which is good for both the environment and people.

Buildings' visual appeal is increased by sustainable design in addition to being environmentally beneficial.
Thus, architects are actively working to design structures that satisfy the needs of its occupants and have favorable influence on the environment.
Architectural Ideas for House Design in 2023
Rise of Prefabricated Home
Smart Technology & Home Automation











Utilizing Biophilic Design
Tiny Homes for Smaller Footprints
Minimalist Approach Blend of Indoor & Outdoor Living
Mixed Material Usage
Expansion of Modern Farmhouse
Open Plan Concept
3D Printing Home
Integration of Multifunctional Space
Multi-general Living

1. Rise of Prefabricated Home
Due to accessibility, sustainability & speedy construction, modular & prefabricated homes are growing in popularity.
In 2023,more homes will be constructed utilizing prefabrication techniques.
People who want to cut costs, lessen carbon footprint & shorten the time to build a house are becoming more interested in these dwellings.
The building of modular homes is completed quickly & effectively since pieces are constructed off-site & assembled on-site.
Prefabricated homes take less time & manpower to construct as they are built off-site and delivered to the construction site.
In the upcoming years, the trend towards modular & prefabricated buildings will probably continue to grow as a result of the rising need for inexpensive, sustainable housing.

2. Smart Technology & Home Automation

A rising number of homes now include smart technology for security, lighting, heating,& entertainment due to sophisticated & cost-effective smart home system.
Even more residences will likely adopt these technologies in 2023,continuing the current trend.
The use of smartphones or other devices to operate and monitor a home is made possible by smart home technologies.
Greater comfort,security,and energy efficiency are all provided by this. For instance,smart thermostats can figure out a homeowner's schedule and change the temperature accordingly,lowering energy use & saving money.
3. Utilizing Biophilic Design
Due to its potential to enhance both mental & physical well-being by fusing humans with nature & the environment, biophilic design in houses has gained popularity.
We anticipate seeing more houses with biophilic design components like natural light, indoor plants & organic materials.
A healthy living environment that promotes tranquilly and relaxation is the goal of biophilic design.
According to studies, adding natural elements to indoor environments can lower stress and increase productivity. Air quality can be improved and a soothing environment can be created by adding indoor plants.

4. Tiny Homes for Smaller Footprints
In recent years,people have begun to embrace smaller homes with more functional floor plans. By creating homes with smaller footprints and more open living areas,architects are likely to carry on this trend for the upcoming year.
The movement is being fueled by a number of issues, including the demand for sustainable and cheap housing options, shifting family dynamics, and rising minimalist interest.
Tiny dwellings have consequently become a wellliked choice for individuals looking for a simpler and more ecological existence.
To meet this need, architects and builders are creating cutting-edge concepts with multipurpose areas and open floor plans.
As people prioritize their values and lifestyle choices with relation to housing, the trend towards smaller,more energy-efficient dwellings is anticipated to continue in 2023.

5. Minimalist Approach
The minimalist trend in architecture will gain momentum this year.
To evoke a sense of peace and simplicity in the house, designers will emphasize clear lines, neutral colors, and uncluttered spaces.
The living space will probably be more ordered and aesthetically pleasant as a result of this design strategy.

Homeowners benefit from a calm environment that lets them concentrate on their everyday tasks without interruption.
Additionally, the minimalist style can amplify the sense of space in tiny areas, enhancing the aesthetic appeal of the house as a whole.
More people are anticipated to adopt the minimalist trend in their houses as a result, making it a long-lasting design trend.
6. Blend of Indoor & Outdoor Living
There is an increasing tendency towards combining indoor-outdoor living spaces as 2023 approaches.
The indoors & outdoors are being combined seamlessly in design settings.
To bring the outside in, they use common elements like big windows, sliding doors, and bifold doors.
Patios and decks are being furnished with amenities like outdoor kitchens and fireplaces as they become increasingly elaborate outdoor living spaces.

By including these qualities, homeowners increase the sense of space, friendliness, and relaxation in their homes and create the ideal setting for hosting family and friends.
To appreciate nature and the fresh air without giving up the luxuries of indoor living, homeowners create a seamless transition between indoor and outdoor living spaces.
7. Mixed Material Usage
A style that is becoming more popular is using a variety of materials in residential architecture.
Using a combination of brick, metal, and wood can give houses a distinctive and intriguing appearance.
Homeowners can inject some personality and originality into their living areas by using a variety of materials.

By utilizing a variety of textures and finishes, they produce a place that is both aesthetically pleasing and welcoming.
This style is also a fantastic technique to give conventional designs a contemporary, industrial feel.
An architect can employ the adaptable strategy of using mixed materials in a variety of contexts and situations, from rustic to contemporary.
8. Expansion of Modern Farmhouse

The contemporary year has seen no signs of the modern farmhouse trend slowing down, which has been popular for several years.
This style's enduring popularity might be attributed to its cozy, welcoming atmosphere and versatility in terms of décor.
These designs expand the existing farm by fusing traditional farmhouse components with contemporary finishes, like rustic wood accents.
9. Open Plan Concept
Living areas that are open to one another have been popular for a while and are likely to remain so this year.
Homes with open floor plans let in more natural light, which improves the ambiance.

They are a great option for smaller homes because they also give the impression of extra space.
The arrangement of open-plan living areas is also very versatile, enabling homeowners to alter the room to suit their needs and way of life.
An open-plan living area can meet the need for a separate office, a dining area, or a play area for kids.
10. 3D Printing Home
A recent trend in the architectural p rofession is 3D printing homes.
Both architects and builders can ben efit greatly from this technology.

The speed and effectiveness of the c onstruction process is one of the m ost important benefits of 3D printing for homes.
Complex designs may now be create d and printed by architects in a tenth of the time it would normally take u sing conventional construction techn iques.
The projects are finished fast, saving the client and the architect both tim e and money.
11. Integration of Multifunctional Space
The need for facilities that can be used for both work and leisure will increase.
Since more people are working fr om home, many want modern ho mes with versatile rooms.

These areas provide you the free dom to switch between a dedicat ed desk for work hours and a rel axing spot for downtime.
The need to balance work and lif e in the same setting will lead to a need for multifunctional environ ments.
12. Multi-general Living
More families are embracing multigenerational living as th e population continues to ag

Architects are creating hom es with separate living space s and entrances for different generations of a family.
Families are able to coexist while still keeping their priva cy in this way.
Renovate Home with Architectural Engineers

To guarantee that your modern house design matches the evolving demands of your family, it is crucial to stay current with the most recent architectural trends.
Our group of top residential architects is dedicated to actively producing eco-friendly, functional, and aesthetically pleasing designs.
To schedule a free consultation and discuss architectural engineering projects, contact 202-465-4830 or info@tejjy.com.
