HOW TO READ STRUCTURAL STEEL DRAWING?
Bridging Construction, Saving Time


Bridging Construction, Saving Time

Introduction
What is Structural Steel Drawing?
Components of Structural Drawings
How to Read Steel Structure Drawings?
✓ Check out Structure Design Guidelines
✓ Pay heed to Fundamental Layout Drawings
✓ Read Detailed Structural Drawings
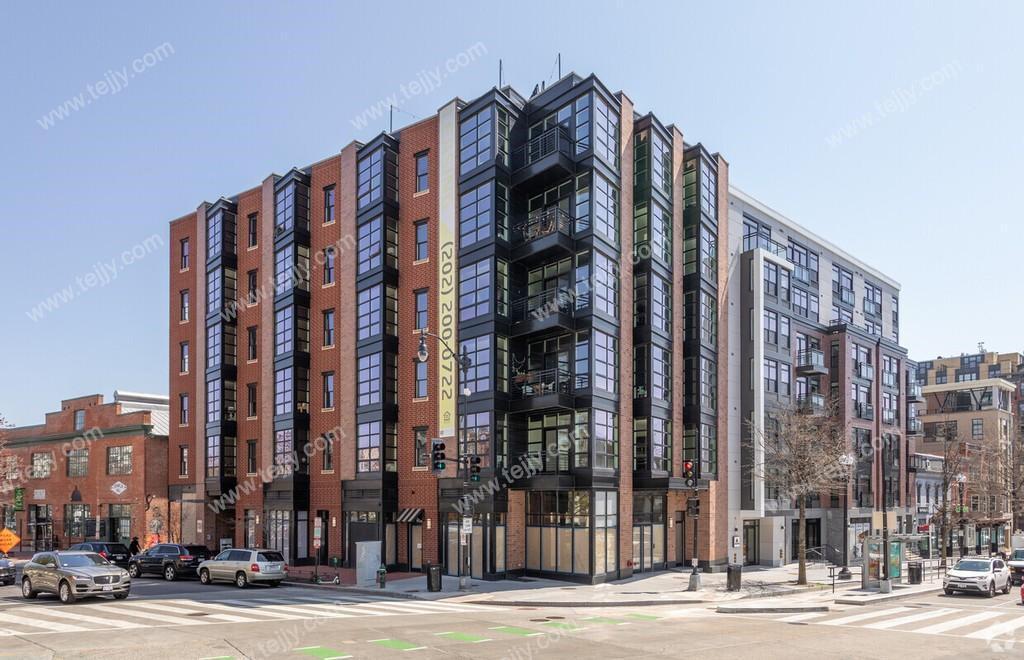
✓ Go through Detailed Structural Drawings
Essential Skills to Read Structural Steel Drawings
✓ Learning How Building Scale Works
✓ Learning the Significance of Symbols
✓ Defining Annotation Symbols
✓ Seek Circled Number
✓ Identify Acronyms
Study the steel structure drawing before you can read a building drawing.
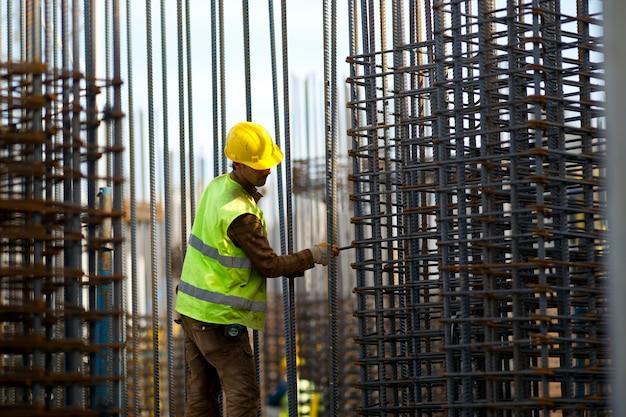
To fully comprehend the content of the design, pay close attention to each component of the structure.
Find our more details of steep shop drawings

A structural drawing is a technical blueprint that shows how to design a structure, factory, or industrial facility.
Functions as a kind of road map that provides instructions for the building process.
Structural drawings frequently come first in architectural drawings. Additionally, structural drawings may occasionally be based on architectural drawings.
The relationships between the steel materials used in building are depicted in structural steel drawings.
It aids builders in selecting building materials. The steel structure drawing essentially depicts the locations of each steel structure component employed in the construction.
Height of the building, showing outside walls
Structure plans, showing positions of floors, foundations building. They indicate where to find the texture elements.
The contractor's construction ideas: Depend on the contractor's requirements that the constructor or designer sets out.
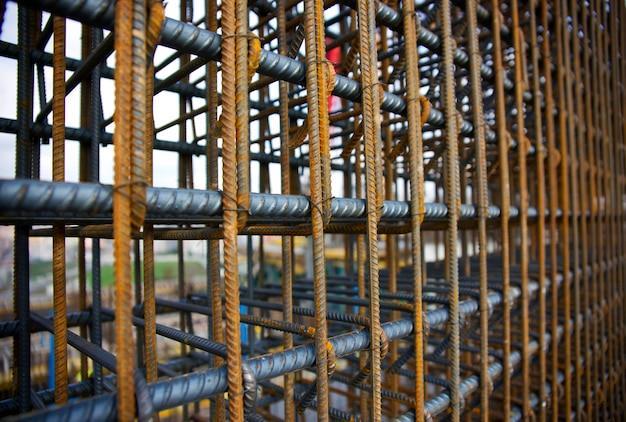
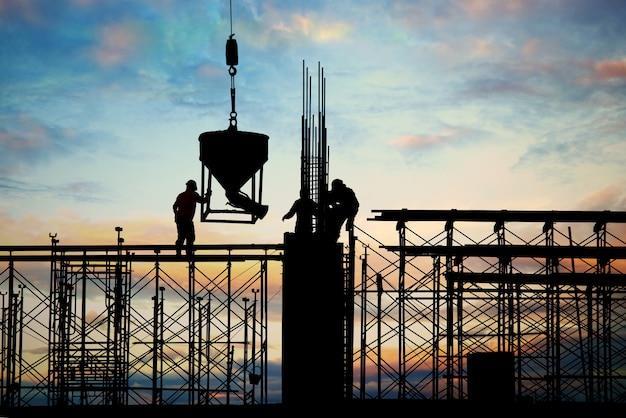
1. Check out Structure Design Guidelines
2. Pay heed to Fundamental Layout
3. Read Structural Layout Drawings
4. Go through Detailed Structural Drawings
Recognize the unique needs of structures.

Recognize the description, materials, and quality's highlighted content.
Take technical precautions
Recognize the engineering and building standards
Pay attention to elevation of foundation, value of layout axis, shape & difference of foundation, sections & holes in the foundation
Refer architectural drawings, checking correspondence between axis & foundation
Compare plane & cross-section of foundation to figure out whether there is change in floor height or top of the foundation
Comprehend plane position, height, number of reserve hotels & embedded parts in the foundation
Understand forms & practices of foundation, dimensions and reinforcement of every part

Structural layout drawings include Structural views, sections & standard drawings
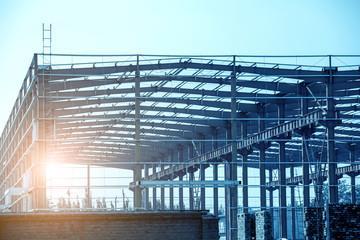
It is essential to understand structural form, plane position, & height of the main components.
Further, it is combined with architectural drawings to understand the situation of position & height of structure.
It is essential to classify the main components through section, standard, and detail drawings.
Simultaneously, find out and understand the similarities & differences between component structures & embedded parts.
Determine whether there are any disputes in terms of elevation, location, or size by comp aring the position, elevation, and number of the parts on the structural plane to the detail ed drawings.
Learn how to link components to check for co mponent conflicts and to see whether positio n and elevation can be ensured.
Recognize the specifics of the steel bars and accessories used in the structure.
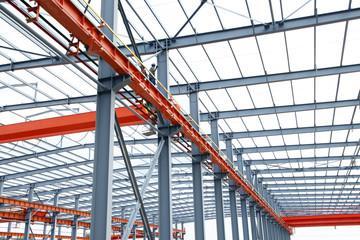
Check the information above in light of the material table.
Lastly, compile building structure designs, arr ange papers, go through the earlier inquirie s, and put forward recommendations.
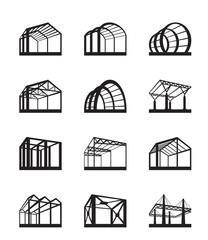
I. Learning How Building Scale Works
II. Learning the Significance of Symbols
III. Defining Annotation Symbols
IV. Seek Circled Number
V. Identify Acronyms
Understanding the ratio or actual size of the constructed industrial facilities and factories is crucial.
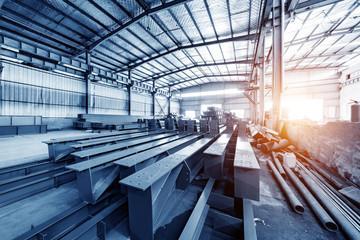
In reality, each unit of measurement differs from its equivalent on the design.
It might be difficult for a novice or untrained person to estimate or visualize various scales.
Understanding the type of scale is the first step in obtaining it accurately.
If not possible, ask your engineer to clarify and help you comprehend the practical aspects by helping you see them.
Reading steel construction designs requires understanding the meanin g of the symbols.

For instance, simple signs like circle s, rectangles, and triangles might r epresent parts or heights.
Most symbols in many technical do mains have a specific explanation.
Engineers come with predetermine d descriptors.
Therefore, all you need to do to re ad symbols is memorize and compr ehend their interpretive meaning.
Specific kind of symbol can be seen on texture designs.
Typically, icons are positioned in the drawing's margins. They offer additional constructionrelated details.
The note icon, for instance, can be used to show the connection between two steel materials.

Alerts you to the existence of additional information covered in a different portion of the drawing.
Drawing scales are frequently so minute that they cannot be specifically stated within the drawing's pages.
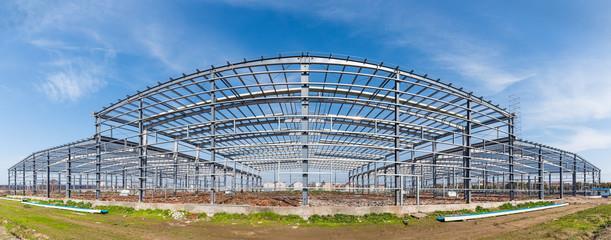
So it makes obvious that any in-depth explanation would be done elsewhere.
There's a number here that's been circled for emphasis. Follow a circled number to the relevant details page whenever you see one.
In structural steel drawing, sym bols and abbreviations are bot h widely used.

Symbols and abbreviations are very often used by engineers.
It is not required to become fa miliar with every acronym and i ts meaning.
You can, learn the common ones or ask an engineer for advice whe n you encounter strange folks.

To know more about BIM integrated structural steel drawings, contact structural BIM consultants in USA
Contact 202-465-4830 or info@tejjy.com for more details
Find out more on structural plans: https://www.youtube.com/ watch?v=2wSdAoP-xaU