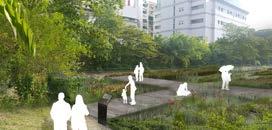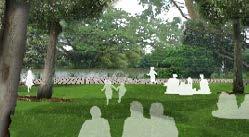PORTFOLIO





Email: teokailiang.kl@gmail.com
Contact: +65 91008927
Housing Development Board | Toa Payoh HDB Hub - Landscape Design Intern
May 2023 - Aug 2023
Prepared concept sketches, preliminary graphic renderings and 3D modelling for BTO-related projects with a senior landscape architect, architects, and BIM technicians; assisted in streetscape concept design and produced 5 concept renders for rain gardens, courtyard spaces and rooftop gardens.
National Parks Board | Botanic Gardens - Design Intern
Jun 2019 - Aug 2019
Curated conceptual drawings and research materials with a team of landscape architects; conducted design research into hardscape, plant selection and case studies for nature play and produced 4 digital renderings with iterations for a proposed masterplan.
National University of Singapore - Bachelor of Landscape Architecture
Aug 2022 - Present
Singapore Polytechnic - Diploma in Landscape Architecture
Apr 2017 - Mar 2020
BIM/CAD: AutoCAD | Rhino | Revit | Sketchup |
3D Rendering: Twinmotion | Lumion | Enscape
Adobe: Photoshop | Illustrator | InDesign
Other skills: MS Office (Word, Excel, Powerpoint), ArcGIS
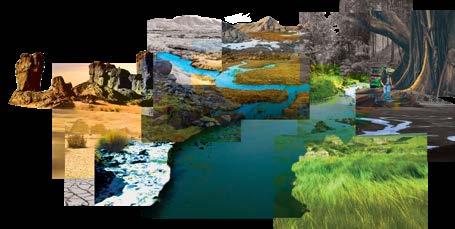
Location: Dover Hiking Trail, Singapore
Nestled within the embrace of the Dover Hiking Trail, a once-sleepy golf course has bloomed into the enchanting “Play of the Biomes.” This rejuvenated haven does not just shed its dilapidated history; it evolves into a lively sanctuary and embraces the community to partake.
“Play of the Biomes” is a journey into the tapestry woven with landscapes plucked from the corners of our planet. Inspired by the breathing stories of the dance of nature. The biomes unfold their tales of ever-shifting climates and the delicate ballet of wildlife growth, visitors find themselves not just strolling but engaging in a rich, educational dialogue with the environment.
In addition, “Camp_Biome,” serves as a tangible bridge between the digital and the real. Here, video games come alive, not on a screen but within the rustling leaves and under the open sky. Unconventional elements introduce an element of surprise, turning each expedition into a rewarding venture, an opportunity to touch and feel the pulse of these unique biomes.
The spirit of survival, akin to the dance of life in the natural world, echoes through the trails. Explorers, much like the resilient flora and fauna, adapt and triumph over challenges. It’s a call to immerse oneself in the journey of nature exploration—akin to stepping into uncharted lands. The allure of uncovering the secrets held by these landscapes propels adventurers to not merely witness but to be a part of the intricate cycles of growth and adaptation within diverse biomes.
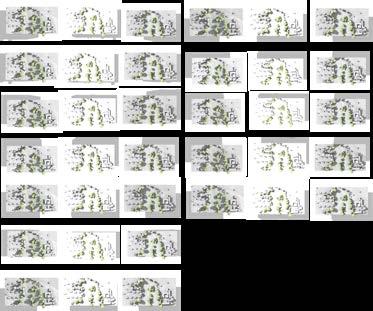



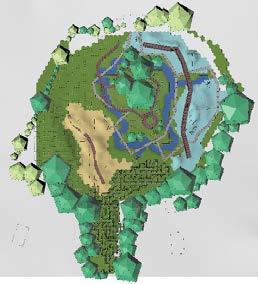
The biomes are strategically designed, utilizing a simulated sunshade pattern derived from data collected monthly throughout the year. They are overlayed and translated into a spatial quality informed by the site conditions and the relationship between biomes and sun exposure.
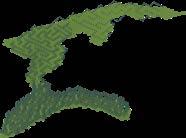
Grassland Biome
Defined by the upright tall grasses, the gradual changes in height imposes tension and mystery as users attempt to break out of the maze.
Desert Biome
Mimicking sand dunes, their undulating forms inspire a form of play that is unconstrained and encourages self-expression
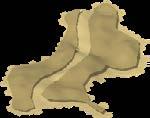
Forest Biome
Tundra Biome
Embodying the mountain peaks that dominate the inhospitable tundra, play is defined by the ascend and descend along its elevated edges, challenging users through a mini experdition
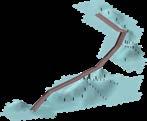

Characterised by the tree canopy, each play element inspired by parts of the tree, intertwining with the existing trees and encourages play across different canopy layers.
Location: Queenstown, Singapore
Derived from the ideas of beehives for its hexagonal structure and the site’s existing tree canopies, the concept seeks to develop both into a system to bring communities from public and private residential together through shared community spaces.
These activity spaces form gathering nodes that expand and draw residents inward for lively congregation and activity. As they branch out, the overlap between them forms microcosms for intimacy and solitude while remaining interconnected throughout. Various elevated and sunken elements are created for opportunities to evoke calm and excitement and to develop a dynamic visual connection within the canopy system.
With the relationship between bee colonies and their instinct to build nests, a bee community is fostered. The swarming of bees as a natural phenomenon provides an opportunity for the future of communities. Residents are encouraged to learn about the importance of these pollinators and their impact on the natural system and cultivate long-lasting communities. By observing nature, we can emulate and repurpose these observations into creating physical landscapes.
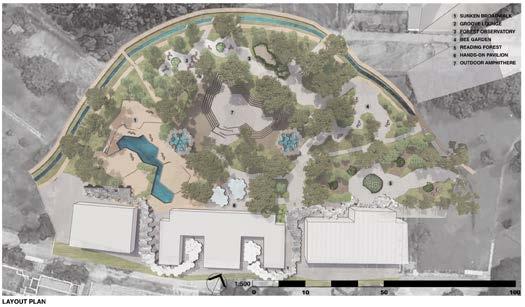
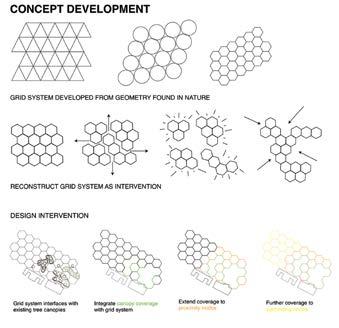

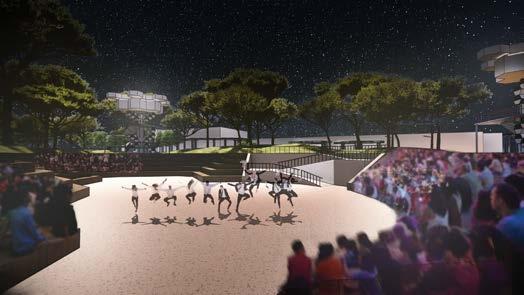
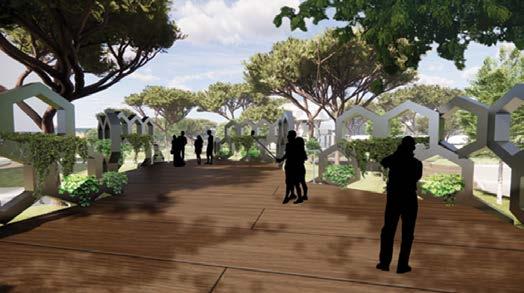

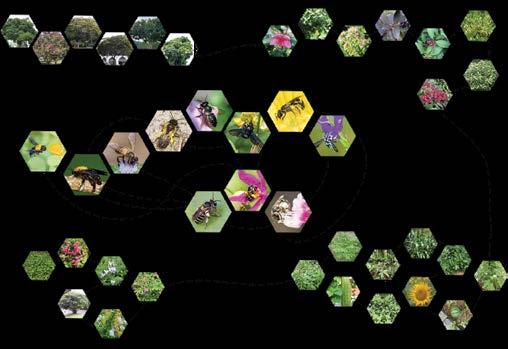

Through the attempt to design for inclusivity, I learned the importance of creating for individuals by considering their different needs and abilities and challenging existing barriers and practices to ensure everyone can participate in public spaces. The provision of access and opportunities should be made available to all individuals regardless of their physical and cognitive abilities. And the scope in which landscape architects should focus on the specific needs and desires of future communities and beyond the natural landscape.
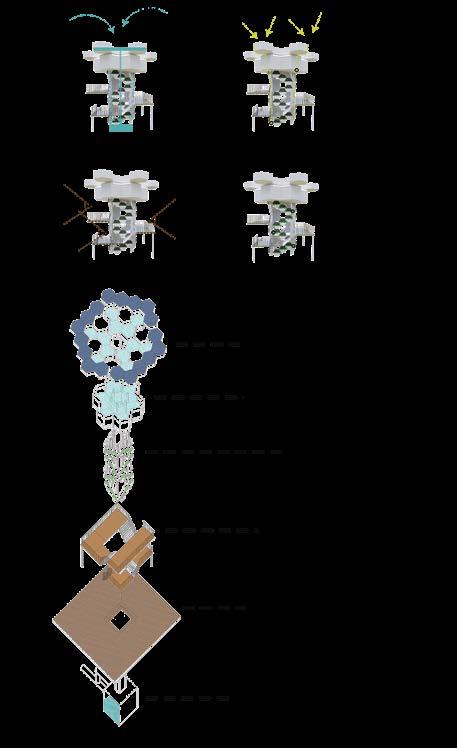
Location: Dunlop Street, Singapore
The project envisions the intermediary space between shophouses currently dominated by parking spaces into a space which reflects the diverse environments that are tucked away inside them. Creating an extension into the public space that depicts the uniqueness of the types of businesses that thrive within an area predominately catered to the Indian disapora. The streetscape is transformed from a blank canvas into a community space allowing visitors to enjoy the multitude of public features that insipre collaboration and creation within the tightly knitted social groups that are exist along the unsuspecting row of shophouses.
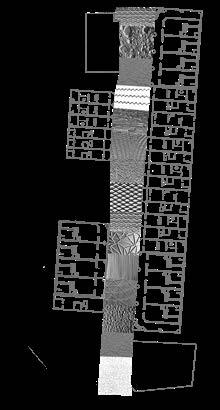

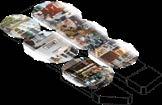

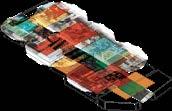
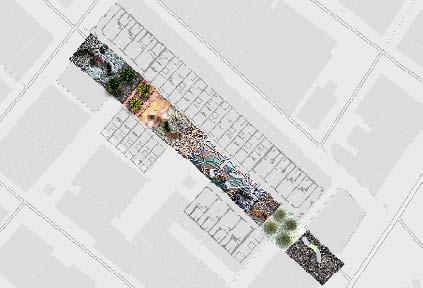
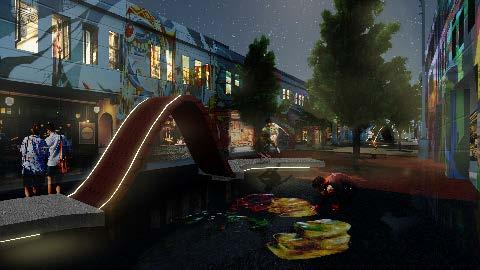
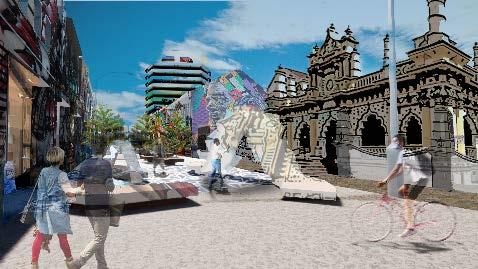


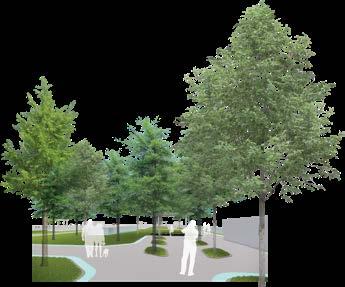


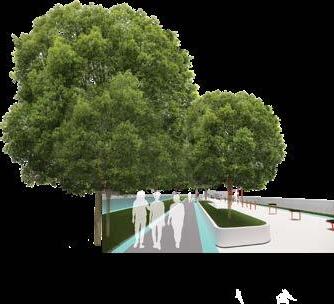
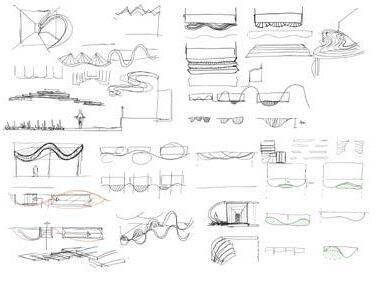



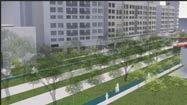
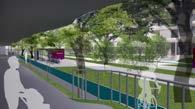
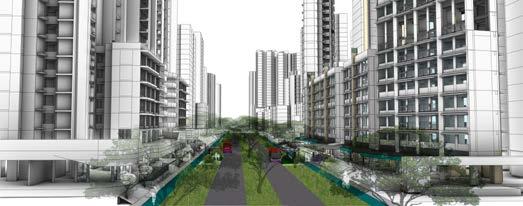
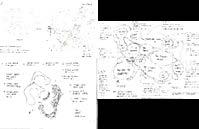
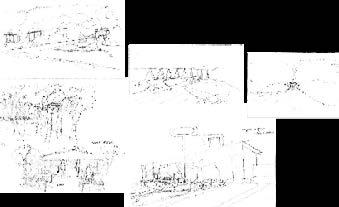
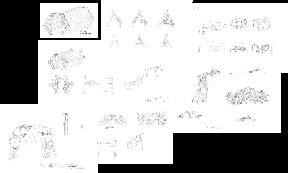
A series of sketches and renders compiled as part of my internship at National Parks Board, focusing on a proposed masterplan for Hortpark.
