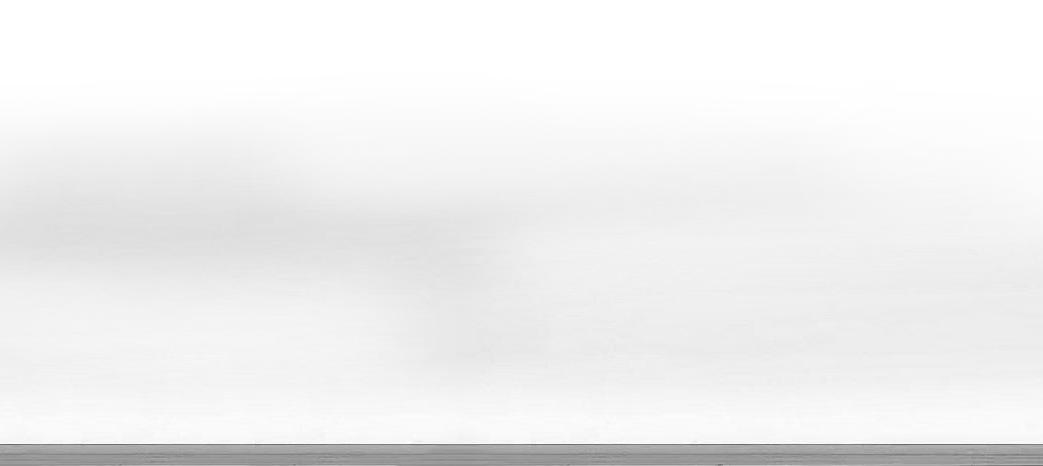TEREZA QI



INTERIOR DESIGNER
WORK EXPERIENCE
2022-2023
SDIDesignInc.

- Interior Designer
2020-2022
Millo Kitchens and Baths
- Junior Interiror Designer / full time

- Junior designer intern / part time


2020 2018
(416)854-0366
tereza.qrx@gmail.com
https://www.linkedin.com/in/terezaqi-805484132/ English & Chinese (Mandarin)

UpsideDevelopment
- Summer Intern
CollinsonDesign
- Designer Intern

SKILLS & EXPERTISE
EDUCATION
2018-2021
SheridanCollege
- Honour Bachelor of Interior Design
- GPA: 3.69
2016-2018
SheridanCollege
- Interior Decorating Diploma
- GPA: 3.74
2014-2016

-Bachelor of Horticulture and Landscape Design

-Completion: 2 out of 4 years
QUALIFICATION
2022Present
ARIDO Intern Member
- Credential ID: #59733









https://app.box.com/s/i4n98ubgcenk43t5f2lukq1j268uvl2a
Location: 55 Standish Crt, Mississauga, Canada

Area: Approx. 2,130 m2

Completion: On going, under construction
Description:
The "Dynamic Power Play" design concept for Bauer's office space aims to create a dynamic, engaging, and energetic environment that reflects the energy of hockey and the enthusiasm of Bauer's employees. Through the use of bold design elements, iconic black and white colors with red and blue accents, and spaces that promote employee engagement and brand integration, the concept will create a powerful and inspiring workplace that reflects Bauer's commitment to excellence in the hockey equipment industry. Overall, the design concept will embody the spirit of hockey and inspire Bauer's employees to work collaboratively, passionately, and with a sense of pride in their brand.


FURNITURE TEXTILE
FURNITURE TEXTILE






SHOWROOM
MATERIALS






Location:Paris, Canada
Area: Approx.1,429 m2
Completion: Completed in 2022
Description:
INSPIRATION IMAGES
LINK TO DESIGN GUIDEBOOK
https://app.box.com/s/jyzt1nravgjb9ph2viyz7s4et2pbcchp
The "Natural Elegance" design concept for the Thai restaurant will create an authentic, fresh, and inviting ambiance that reflects the essence of Thai cuisine. Through the use of traditional materials such as bamboo baskets, rattan lights, and perforated brick, along with a natural color palette, comfortable and modern furniture, thoughtful lighting, and attention to detail, the concept will provide clients with a memorable dining experience that transports them to the richness and beauty of Thailand's cultural heritage. Overall, the design concept will evoke a sense of elegance, warmth, and authenticity, making the Thai restaurant a truly unique and inviting destination for clients to savor the flavors of Thailand.
MATERIALS




ON SITE VEDIO FROM MY THAI'S WEBSITE https://www.instagram.com/reel/CoKnEGXILWd/?utm_source=ig_
web_copy_link





RESIDENTIAL DESIGN















CHEVRON PORCELAIN TILE




MOSIAC FLOOR TILES PENNY MOSIAC TILE GOLD PENDANT LIGHT




QUARTZ COUNTERTOP





Oasis :
“atranquilanddelightfulsanctuaryamidsta hectic locale.”
Location: Downtown Toronto, Canada

Escapethehustleandbustleofthecity...
Description:
Everyone deserves a well-deserved getaway after a hard day’s work. Escape into the Oasis, an ethnic Indonesian fine-dining restaurant with the inspiration of bamboo architecture and views of Bali which will make you forget the hustle and bustle of city life. It’s an excellent place to decompress and to experience excellent food and culture. A testament to organic lifestyle and tranquillity.
Organic / Tranquil / Relaxing / Ethnic / Contrast
























Camellia:

"the flower of CHANEL."
Let'slostinthevoguemaze...
Location: Sherway Garden Shopping Mall, Mississauga, Canada
Description:
Inspired by CHANEL’s flower, the layout of the store is designed in a shape of patel. This design followS the principle of the CHANEL design: simplicity,eleganceand comfort by using monochromatic color scheme marrying some metal elements. Various ceiling heights will providing the space with layers, thereby inceasing the client’s staying time to explore the space.


"Fashionpasses,styleremains""
Pureness/ Simplicity / Elegance / Layer/ Innovation















ELEVATION-1
MELAMINE BOARD



ELEVATION-2
PENDANT


WATERDROP PENDANT LIGHT
WATERDROP PENDANT LIGHT

BLACK SUSPENSION LED LIGHT








Pioneer: "Anintiatorofnewenterprise"



LEADER LEADING WAY
PIONEER
Location: Mississauga, Canada
Description:
The ideal design of a senior community centre is a delicate balance between accessibility and aspiration. My research indicated that while most public recreation centres for seniors emphasize on the activity contents, they do not necessarily consider the impact of the surrounding environment on the elderly's health. The new design concept of this senior community centre is based on a leading sustainable approach providing the elderly a safe, comfortable yet elegant space for positive social interactions, helping them to lead happier and more fulfilled lives.





Fearless / Curious / Optimistic / Cozy / Accessible







Cafe area
ReceptionLobby
Gesturedesign
FEATURE DESIGN: METAL MESH

FLOOR: CEMENT LOOK TERRAZO

WALL: TRIBECA- BRICK WALL
FURNITURE: LEATHER
FURNITURE: CRYPTON FABRIC
FLOOR: TERRAZO
WALL: VATA ACOUNSTIC PANEL
• Reduced Falls
• Ease of Maintenance
• MaximumDurability
• LEED Certified
SCULPTURE: OXIDIZED STEEL PANEL
CEILING: POROUS ALUMINUM PANEL
GARDEN STONE
BENCHES: SALVAGED WOOD












Ink/Marker/Watercolor/Colorpencil





