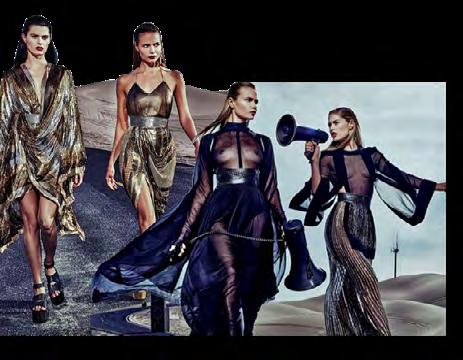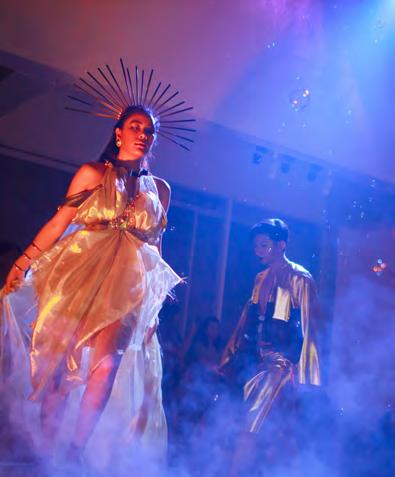Thanaburdee Salazar
Contact
Email : burdeedrub@gmail.com
Linkedin : Thanaburdee Salazar
Tel : +66830355907
Education background in Architecture in Urban design extended to previous professional experiences in researching diverse urban issues including urban history, sociology, and governance, I have a deep-rooted interest in urbanism, particularly in the realms of urban development and design. Additionally, my passion extends to architecture, retail, and fashion design. During my university studies, I gained valuable experience through parttime roles in fashion retail and active participation in extracurricular activities focused on fashion design. This multifaceted background has instilled in me a comprehensive understanding of various design-related disciplines, enabling me to approach challenges with a holistic perspective and creativity
Education
Beachelor of Architecture in Urban Architecture
Chulalongkorn university (2nd class honor)
Professional License
Feb 2023 - Present
Associate urban architect license In Urban desgin filed Architect council of Thailand (ACT)
Professional experienced
Oct 2022 - present
Researcher
Urban studies lab
Researcher and Project maneger
Creative city network thailand, The initial stakeholder and paticipator interviewd for driving Creartive city reseaerch project in the future (May 2024)
Project location
- Bangkok city of design
- Chiangmai city of Crafts and flok arts
Researcher and Analyst
Data survey and analysis of vulnerability in communities for policy makers Case study in Khlong Toei, Sumpanthawong, Saimai, Thung Kuru district, Bangkok
Placemaking week Bangkok 2023, Survey tools creator and analyst team
Community geo-social mapping, 3 communities, Khlong toei district
Researcher and project coordinator
Urban Public policy and post – Covid19 living design for Well-being through open data platform and place-making - A case study of Khlong san district, Bangkok.
Project mentor
Mentorship of YaleNUS summer school (Learning across boundary LAB) with Urban studies lab, Equitable city for health and well-being (Bangkok)
Academic experienced
2022
Graphic designer
Design creative economic research unit
Rendering a future design of creative economic intervention in the province of Thailand
Research collaborator
Cornell university
Collaborator in Thailand region local government survey in northern Thailand province in Global survey of city leaders projects with Cornell AAP labs.
Research asistant
Social research insititute, Chiang mai university
Participate in Chiangmai world heritage initiative projects. in Data surveying and Data Collecting relevant initiative information. and Propose design implementation in historical urban landscape rehabilitation.
Research asistant
Chulalongkorn university
Research assistant in Ordinary heritage survey in Bangrak district, Bangkok CBD. (Western Influenced ordinary heritage in the Bangrak area section). Head of research: Asst.prof Prin Jhearmaneechotechai, Ph.D
Project moderator
Chulalongkorn university
Moderator in Economic strategy for Development Kadeejeen-Khlongsan district in imagine Kadeejeen-Khlongsan 2030 project. Public presentation on 30 October 2020 at Faculty of architecture Chulalongkorn university and 27 November 2020 at ICONSIAM Bangkok.
Workshop participant
Word monument fund & Chulalongkorn university
World heritage workshop in Watchaiwattanaram, Ayutthaya, Thailand. Collaboration between Chulalongkorn university and the World monument fund.
Exchange student
National university of Laos
World heritage workshop in Watchaiwattanaram, Ayutthaya, Thailand. Collaboration between Chulalongkorn university and the World monument fund
The volunteered faculty of Architecture
Dec
Freelance
(June2019
Extracurricular
Head of Fashion (July 2019)
District perspective, Ploenchit Bangkok CBD, discremination of pedestrain walk and skyscrapers.
https://theurbanis.com/economy/20/08/2020/2560
experienced
volunteered for the rural development camp of Architecture Chulalongkorn university
2017 at Si satchanalai,Sukhothai
2018 at Mae usu,Tha song yang,Tak
2018 at Pilok,Thong pha phoom,Kanchanab(Volunteer leading team)
2018 at Pilok,Thong pha phoom,Kanchanab(Volunteer leading team)
June 2019 at Sangkhal-buri,Kanchanaburi (Volunteer leading team)
2019 at Phrag ma pha ,Mae hong son (Volleading team)
experiences (2018 - 2023)
Architecutral drawing tutor – Oct2018)
Research surveyor, Product Consultant (May2018 – Sep2018)
Sales associates at Central chidlom and Gaysorn
sales – (June2017,May2018)
event staff for Flipflop brand at Central chidlom (May2017)
Stock refill staff at Siam paragon branch
Extracurricular
Fashion day, Faculty of Architecture –
Fashion day in Movie fashion show Cooperate and execute fashion show Designers, Sound in various movie inpira-
- Native - Fluent
Skills
3D Rendering & Modelling: Sketchup, Lumion, Enscape
Adobe : Photoshop, Illustrator, Indesign, After effect, Premier pro
Drafting software : AutoCAD
Geographical Analytics : GIS, Arcmap, Arcscene
Microsoft Office : Word, Powerpoint, Excel
The Suburban development
2019 I Khlong luang, Pathum thani
Academic project : Urban Architecture studio I
Team : Individual
Instructor : Asst.Prof. Nattapong punnoi, Ph.D
The unmanageable urban sprawling Cause many Urban crisis and lacking of social facilities. However the publicsector investment such as public transportation will be the key to change an argicultural area in suburban area to be a new commnunity district in the future.

Land use planning concept

Land allocation
Subsivision design & planning project
Site project : 450,446 sq.m. (288 rai)
Land readjustment
Land used and labd readjustment design and planning
Site project : arox 4 sq.km.
Land Used development
Land used comprehensive planning and specific plan
Site project : 16 Sq.km.
This suburban development project is situated in Khlong Luang District, Phathum Thani Province, within the vicinity of Bangkok. The total project area spans 16 Sq.km with 3 Sq.km and allocated for land readjustment around the transit-oriented development of Chiang Rak Train Station.

Commercial used
Low density residential used
High density residential used
Park & Recreation used
Argriculture preserved used
Industrial developement used
Research insituition used
Educational used
The Land used Comprehensive plan concepts is let all of landused in the projects can be access to park and recreation area which consist of Linear side park and canal which functioned as a canal damn or water storage area. The currently used in nowadays mostly are agiculture used which will preserved as an open space and framing area at the west of the planning project area, Futhurmore, The project will eleborate more the used regulations in specific plan which will mainly focused in TOD development area.
Chiang rak Railway stationLand readjustment plan

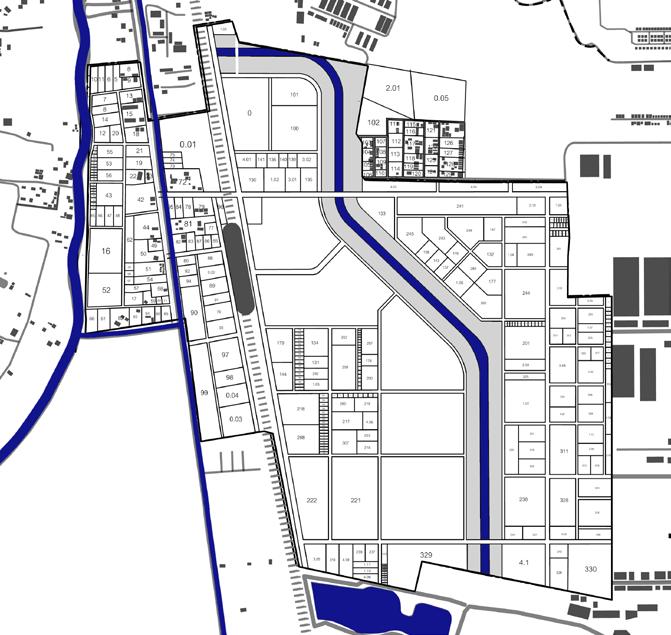
Current land plot Land readjustment plan
Land readjustment aims to manage inappropriate land use and develop inaccessible land for road access. The process involves increasing the value of all land parcels. Government administration serves as the intermediary between local landlords and private developers to enhance and develop underutilized landscapes. The concept of land readjustment aims to enhance land value and accessibility. Additionally, it involves the provide of public facilities in the development area, including a community sports complex, retail area, school, and elderly healthcare center. All of these facilities are directly connected to the main linear park to improve accessibility.
Land used regulations

Irrigation concept system

The land used in TOD development area aims to motivate a higher density development in surrounding area,The particular developement in this area is the Commercial (Community mall developement) which will be the main pedestrain axis from the train station to the linear park & recreation area which can mainly accessible toall area in the area.
Land readjustmant used regulations


TOD Masterplan development
The concept of land readjustment aims to enhance land value and accessibility. Additionally, it involves the provide of public facilities in the development area, including a community sports complex, retail area, school, and elderly healthcare center. All of these facilities are directly connected to the main linear park to improve accessibility.


Land allocation Masterplan
This subdivison covered 288 rai area in the north of the conprehensive planning project. Divided in to 5 type of house in this subdivion with 7 seperated park (1 main park with club- house & central facilities) in the place to influenced the concept of walkable to recreation

House zoning






The design of the recreational park within the mid-rise residential area provides amenities such as a running track, creating a livable and comfortable environment that complements the residential area.








Bangrak district stands as one of the most prime locations in Bangkok’s central business district, Which highest land sale prices in Thailand. However, despite its potential, the district remains underutilized. Implementing capacity, fostering a more vibrant and developed to Bangrak area.

Current Land block size
The overall block size of Bangrak Silom-Sathorn area has a mixed spacious land block sizes which is the land of high rise building and the small tiny block sizes for small and old shophouse, moreover there are a intrude community in the heart of the project area. Which will transform there community to the high density affordable housing area.

Current Land used block
As is evident from the land-use map, most of the land adjacent to the main roads is designated for commercial and mixed-use purposes. Meanwhile, the blocks within these areas predominantly consist of residential buildings with some mixed-use structures interspersed throughout.

The Urban Revitalization 02
2020 I Bang rak, Bangkok
Academic project : Urban Architecture studio II
Team : Chayawat chaleormsripinyorat
Instructor : Asst. Prof. Prin Jhearmaneechotchai, Ph.D
Which is the center of facilities, business firms, and transportation hubs. Presently, Bangrak area is one of the Implementing redevelopment tools for urban design would enhance the district’s land value and maximize its


Redevelopment Zoning Redevelopment Zoning
The Redevelopment zoning focus in 3 main area with the new internal road connectivity which will convince the accessibilty between the development area in the TOD area and the new development alongside the road expansion inside the block
The Redevelopment builing land plot combine fromthe small and underutilization plot, Merging the land plot to build the higher density building capacity as it full potential
The Redevelopment process

Current
land block analysis
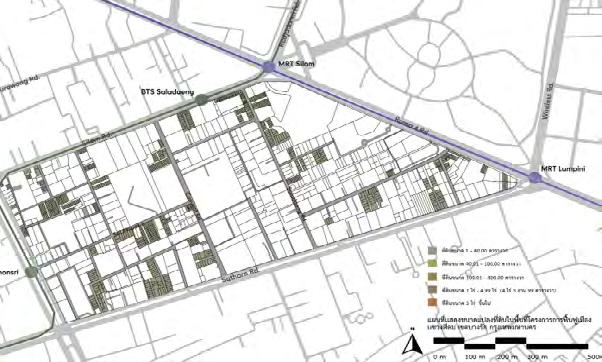








The KK TOD developement
2020 I Kadejeen, Bangkok
Academic project : Urban Architecture studio III
Team : Individaul
Instructor : Wan Chantavilaswong
The Contradiction between old town Urban context and The Massive Modern Development in Nowadays is being more Overlapped in This Urbanization era. However many Cities around The world try to associate between two type of Urban Juxtaposition Together. And This project also exposed a new gigantic change of two historic communities in the western of inner Bangkok.


building and Surrounding Future developement


The TOD site is situated in the heart of the Kadeejeen - Khlongsan district on the Thonburi side of Bangkok. The project will encompass construction on both sides of the main road, directly connecting to the upcoming railway Purple Line, Which the construction will be completed in 2030. This strategic location will facilitate direct access to mixed-use developments, integrating seamlessly with surrounding communities and riverfront tourist attractions. These attractions include various historical sites in Thonburi and panoramic views of Bangkok’s old town across the Chao Phraya River.
MRT Shaphanphut (Purple line) Expecting open in 2026

The positioning of this TOD development is tobe the new developement that encourage affordable office spaces and commercial area,Which influenced by the coming of new railway station and the high-demand of High-quality and affodableoffice spaces which not far from Bangkok city center such as Silom, Ploenchit or nearby Wongwienyai

The Design guideline








As new developments there are still some the opposite side, limit building height However, the new capacity and enhance beyond its current if we preserved overall scenery. inspired by the facades area, which are tecture era. These on all building facades block to preserve
The Shophouse
Shophouse inspiration
developments come to the district, some prohibitive regulations from side, “Bangkok Old Town,” which height to no more than 23 meters. new developments increase land enhance the quality of the place current use. It would be even better preserved the facades and controlled the The district design guidelines are facades of the shophouses in the influenced by the modern archiThese elements will be implemented facades facing the exterior of the preserve the originality of the area.




Ong Ang Intervention
2020 I Sumphanthawong, Bangkok
Project type : Academic project, Environmental planning & management
Team : Individaul
Instructor : Asst. Prof. Komgrit Thanapet
Surely that Every one walk pass by some place such as path, Urban environment or even your nearby local convenience store every single day. Someplaces are namely citywide or maybe worldwide but you even dont no that where that place located in which corner of the city. Lacking of Place making in significant urban space can diminish a value of the district and surrounding. Sothis Project is come to elevate place-making by Human centric design

The Intervention of human activity and public space
Nowadays, the canal rehabilitation project illustrates a better landscape scenery along the Khlong Rob Krung canal. Nevertheless, the rehabilitation project does not significantly impact the well-being of the people in this area as much as it could. This project aims to elevate the quality of the space by juxtaposing human activities and routes to make existing activities visible in the architectural space, accentuating a human-centered design theme by studying human and community needs.
Architectural structure
Pedestrain path
Activity pocket space

















The project uses the contrast in activity speed of people in the area to create an implementation for public space. It designs both pocket public spaces and circulation areas in a split and separated structure to identify the complexity of usage in the area, which can obviously be seen in two types: the local citizens, who mostly have slow mobility, sitting in front of their houses and having small talks with each other, and the outsiders, who mostly have high mobility. Furthermore, the architecture exposes a multi-level and variety of public spaces that can also link to each other.


 Notrh elevation
South elevation
Notrh elevation
South elevation
The J retailtainment

Project
Team
Instructor
The influenced of retailtainment through casual loop
This














of The new
This J retailtainment center focuses on retailtainment experiences, aiming to develop and enhance the retail industry according to current globalization trends. The goal is to create a space that offering immersive shopping experiences providing new and innovative experiences that go beyond the typical shopping experience found in
 The Bangsue grand station
The new rail transportation hub of Bangkok And connect to all part of thailand.
The urban redevelopment project in Bangsue TOD, which is expected to stimulate greater utilization of the surrounding area. This plan aligns with the Thailand Railway Development Master Plan.
Two Spacious parks green areas and recreational spaces in the Chatuchak area are Chatuchak Park and Rod Fai Park
The development of the newly renovated Mochit bus terminal will encourage Chatuchak District as one of Bangkok massive transportation hubs
The Bangsue grand station
The new rail transportation hub of Bangkok And connect to all part of thailand.
The urban redevelopment project in Bangsue TOD, which is expected to stimulate greater utilization of the surrounding area. This plan aligns with the Thailand Railway Development Master Plan.
Two Spacious parks green areas and recreational spaces in the Chatuchak area are Chatuchak Park and Rod Fai Park
The development of the newly renovated Mochit bus terminal will encourage Chatuchak District as one of Bangkok massive transportation hubs

The J Directory

The new Mochit transporation hub complex. Located opposite side of Phaholyothin road
The main Corridor connect between BTS station, New Transporataion hubcomplex through the project alongway to the Chatuchak fish market.

 The new urban development of TOD area
The Showroom gallery hall
The common experimental
The helix
The new urban development of TOD area
The Showroom gallery hall
The common experimental
The helix








Khlongsan data collection
2023 I Khlong san, Bangkok
Responsibilities
This project is based on various frameworks of creating livable cities and housing in urban areas. By utilizing current physical data collection methods,To identify potential and livable areas within the Khlongsan district. Additionally,The data will be gathering through questionnaires from local residents to gain insights into their perspectives on living in the district. The culmination of these data sources will inform the development of a new housing policy for the Khlongsan district.
Total Data collected - 2469 points
Building used -2436 points
Open space - 121 points
Street network - 3 points
Transportation - 81 points
The data collection base from the various framework which divided in to 4 main categories of data collection type which are
The living collection data




The Shophouse used collection data

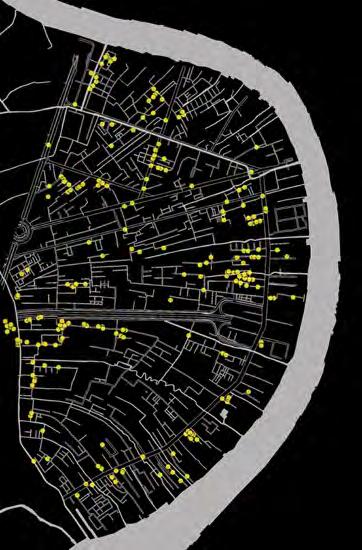


The Open space collection data




Miscellaneous Works
2022 - 2024 I Acedamic and Professionals works
2022 I Thailand provincial city cooperate identity guideline
Project type : Professionals part-time project, Graphics designer
Team : Individaul
Client : Design for Creative economy unit of Chulalongkorn University
The Implementation of Cooperate identity in a part of festive city project : A pilot project at Amphawa district, Samut Singkram provience






The Implementation of CI at Coconut farm, Tourist attraction in Amphawa area, Samut Songkram province

The Implementation of CI at Coconut farm, Tourist attraction in Amphawa area, Samut Songkram province

The Implementation of CI at Amphawa floating market , Tourist attraction in Amphawa area, Samut Songkram province

The Implementation of CI at Amphawa riverside plaza , Tourist attraction in Amphawa area, Samut Songkram province

The Implementation of CI at Amphawa riverside plaza , Tourist attraction in Amphawa area, Samut Songkram province
2023 I Yale-Nus Learning across boundary workshop
Project type : Health and well-being workshop
Team : Urban studies lab
Client : Yale_NUS Collage
Responsibility : Mentor



2023 I Placemaking week Bangkok 2023
Project type : Project festival
Team : Urban studies lab and Placemaking Thailand
Responsibility : Project coordinator







2024 I Creative city Initial interview research Bangkok-Chinagmai
Project type : Research project Due diligence
Team : Urban studies lab & Design for Creative economy unit of Chulalongkorn University
Responsibility : Project manager



 BMA : Sanon wangsangboon (Bangkok deputy governer)
Chaingmai municipality
CEA Bangkok
De Quarr Chaingmai
BMA : Sanon wangsangboon (Bangkok deputy governer)
Chaingmai municipality
CEA Bangkok
De Quarr Chaingmai
Extracurricular 08
2019 Faculty of Architecture, Chulalongkorn university
Project type : Extracurricular
Position : Pjoject leader
Collaborative : Arch CU 82 -87
Mood board

Lord of the ring



Alice in Wonderland

Cleophatra



Shape of Water

 Dolce & Gabbana Alta moda ( Spring 2018 )
Lena Hoscheck ( Spring 2013 )
Missoni ( Spring 2018 )
Coco Disney by Lee Unkrich, 2017
Peter Jackson, 2001-2003
Alexander Mcqueen ( Fall 2017 )
Mulberry ( Fall 2012 )
Alexander Mcqueen ( Fall 2017 )
Illamasqua campiagn
Disney by Tim Burton, 2010
Joseph L. Mankiewicz, 1963
Kate spade ( Spring 2013 )
Vogue ( Spring 2003 )
Alice & Olivia ( Spring 2003 )
Givenchy ( Spring 2017 )
Chanel métiers d’art 2018
Dolce & Gabbana Alta moda ( Spring 2018 )
Lena Hoscheck ( Spring 2013 )
Missoni ( Spring 2018 )
Coco Disney by Lee Unkrich, 2017
Peter Jackson, 2001-2003
Alexander Mcqueen ( Fall 2017 )
Mulberry ( Fall 2012 )
Alexander Mcqueen ( Fall 2017 )
Illamasqua campiagn
Disney by Tim Burton, 2010
Joseph L. Mankiewicz, 1963
Kate spade ( Spring 2013 )
Vogue ( Spring 2003 )
Alice & Olivia ( Spring 2003 )
Givenchy ( Spring 2017 )
Chanel métiers d’art 2018
