

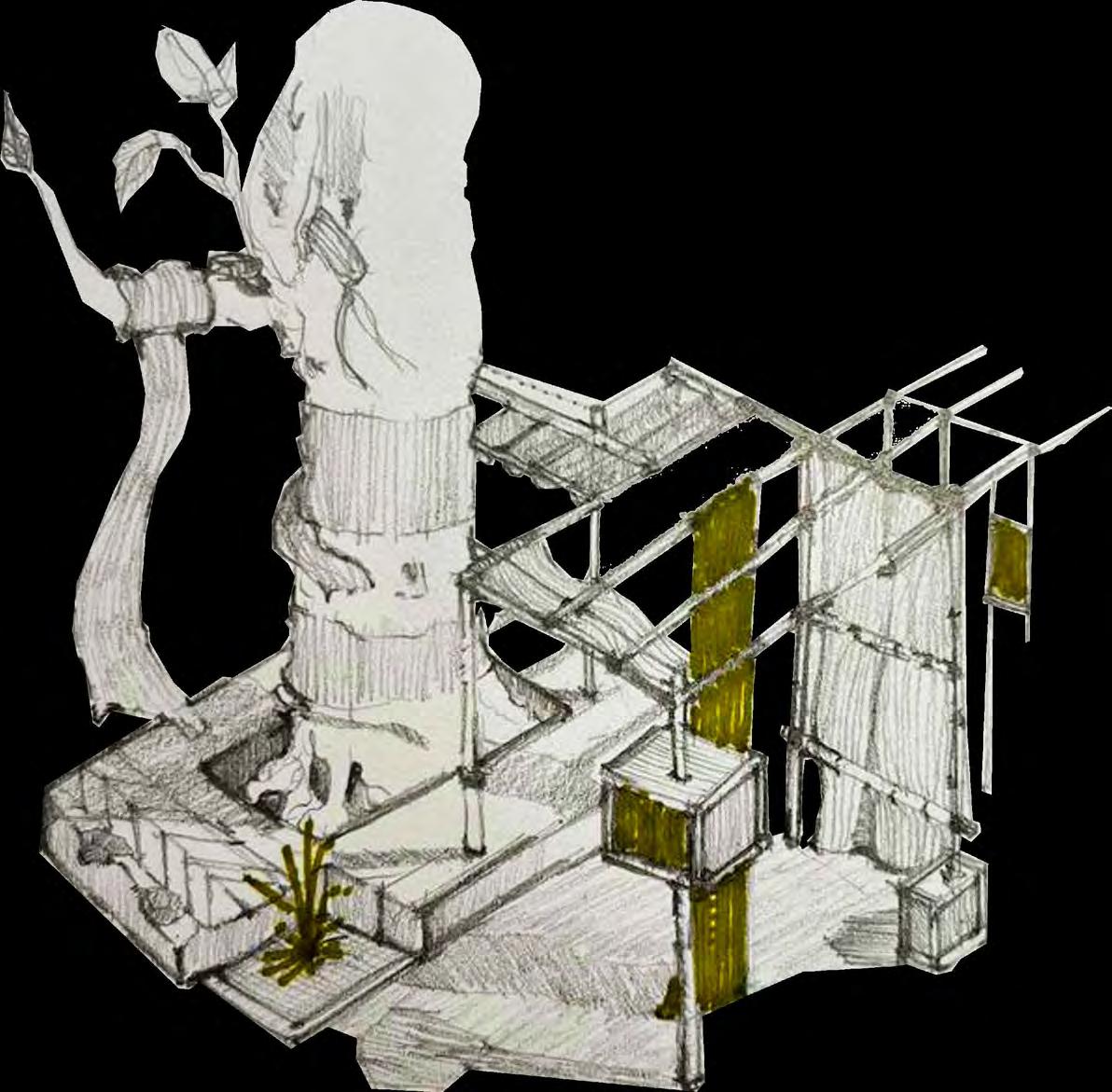
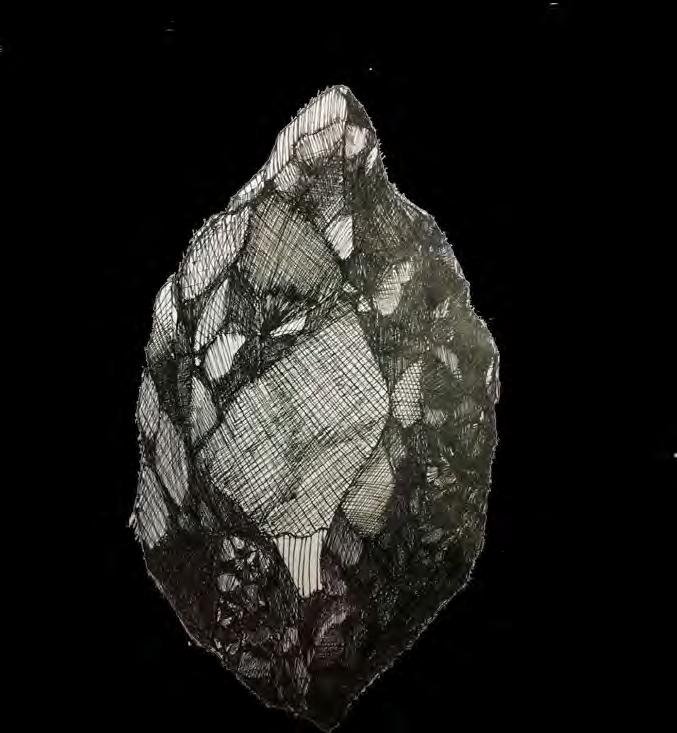
Kaing Thanaroth Department of Architecture Architecture Senior Year 2024 Parago.IU PORTFOLIO

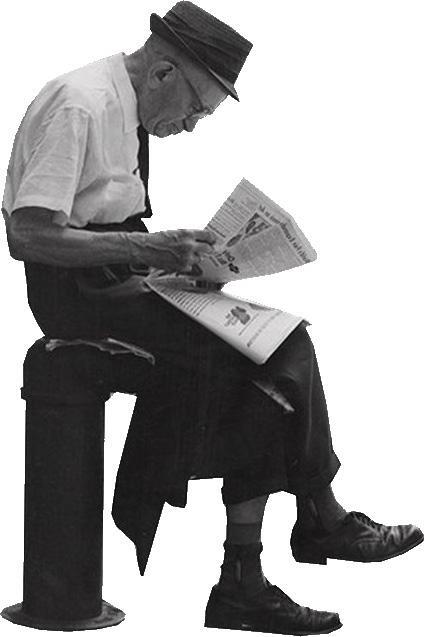
Architecture
Senior Year
CONTENTS Thanaroth Kaing


DOB :
Telegram / Phone :
03 / 05 / 2003
+855 95 855 569
Email : Tkaing@paragoniu.edu.kh
Language :
Khmer & English
Address : Sangkat Dangkor, Phnom Penh
Education
High School : Paññāsāstra IS ACE
English Diploma :
University :
Interests
FOOTBALL
DRAWING
MUSIC
Paragon IU
COOKING GARDENING BIKING
SCIENCE MOVIE CULTURE

About Me , RONDOM MUSIC School
I approached architecture with the only interest in drawings since I loved sketching since I was a child. Having known so little about architecture, my journey as an apprentice is filled with curiosity and new challenges.
As of now, I have witnessed the true beauty and power of architecture, the impact it has on time & space, people's lives, emotions, and our livelihood while remaining aestheti�cally pleasing given the designer’s unconstrained creativity.
My main goal as a future architect, is to elevate the imple�mentation of Cambodian rich but dissipating culture into the soul of the design, embracing the local materials and identity, combining them with the sustainable technology of the old and the past to preserve not only our culture but also our endangered environment.
Expanding my horizon correlated with architecture is crucial to achieving this vision. Through my curiosity and dedication, I will be able to accomplish tasks that were set, undoubtedly.
Personal Info Experience Tools



. Love Without Boundary Poi Pet
. Paragon IU Student Lounge Design Competition
Song Performing Volunteer
1st prize Designed & Assists in Construction
. Paragon's Civil Engineering Lab Design Architectural Design
. Traditional Art Freelancing
. Internship at Reajea Architects
. USAID, CGFA volunteer
. ACARA 12TH Domestic Competition
. Guitar Club Management
Portraits & Architectural Sketches
Architecture Internship responsible for construction, documentation & design
Actively participating in theme 2 & 3 Song Writing & solving environmental issues
A competitor in the architectural contest
2023-2024 PIU GUitar Club’s President






4th YEAR, solo
A sumbission for 12th DOMESTIC ACARA competition l graphic designs, structural components, sustainable
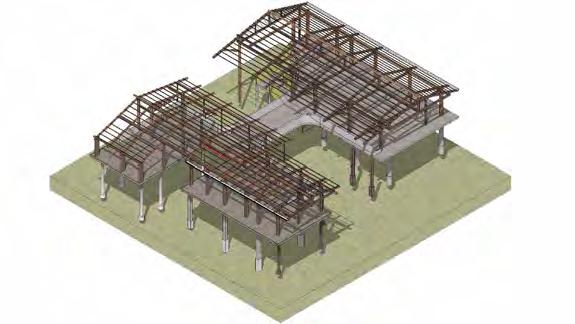
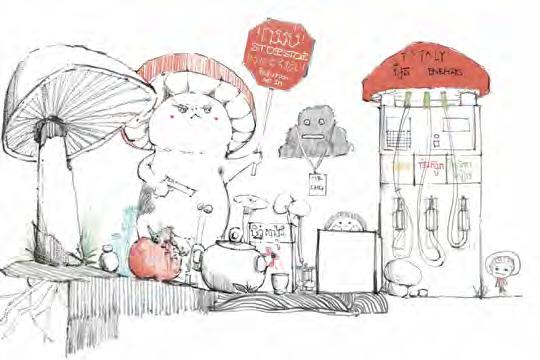
PARAGON IU Student Lounge
A university competition “ Renovation of PIU’s 3rd floor lounge ” Renovation project, Interior design, Primary color experimentation
2nd YEAR, duo




4th YEAR, solo
What will future Cambodian City look like ? AI intergration, Art, Sketch, Prediction, Conceptual

2nd YEAR, trio










Compilation of Varius artworks + Others Architectural Projects l Sketches, Commission, Conceptual, Graphic, Digital Art


CURRICULUM VITAE
SHROOOMTECH TOWN a “city re-imagined” ARTWORKS + ETC
Penh
3d, Graphics,
Landscape
JATO PARK riverside “re-imagined” Page 01-07 Page 08 Page 08-10 Page 11-14 Page 15-35
Renovating Phnom
Riverside Renovation,
Park Design,
Design


RONDOM MUSIC School
Rondom is a musical school located in the historical Neakvoan Pagoda, in Phnom Penh City, Cambodia. It has the central vision to promote sustainable design and sustainable livelihood in Neakvoan community. With the ongoing economical issues, the school aims to promote communal & and social livelihood by providing Vendor areas, Khmer musical lessons to citizens who lack skills by helping them learn, share, and preserve the precious cultural legacy of Cambodia.
The school is designed sustainably not just for the community, but also for the endangered environment by emphasizing of the life cycle of the building, material and the project’s self-sustainability.





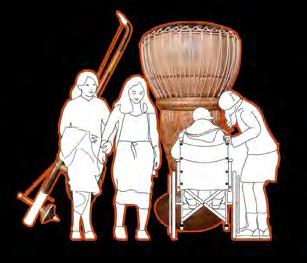

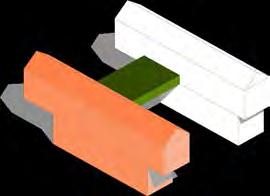
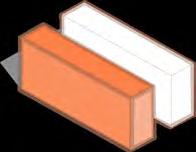

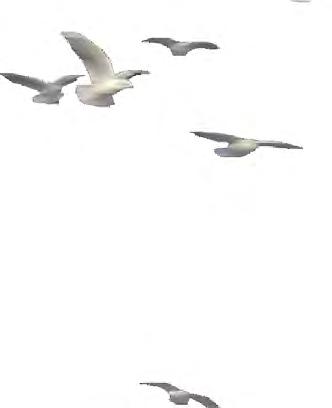

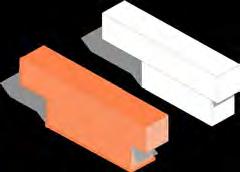

acara 12 th Mass Patition Create action 2 InterConnection Articulation for reunite Sustainability 4 Push Pull Pilotis 3 ECONOMY ENVIRONMENT 3 Pillars SOCIAL CONCEPT SUSTAINABLE
LIVELIHOOD
FORM DEVELOPMENT
Project 1 01
Rondom’s concept derived from the observation of the neighborhood’s lifestyle and culture. It is a focal point that aims to improve the area’s living condition by using the pillars of sustainable livelihood that include Economy, Environment & Society. .



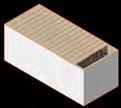


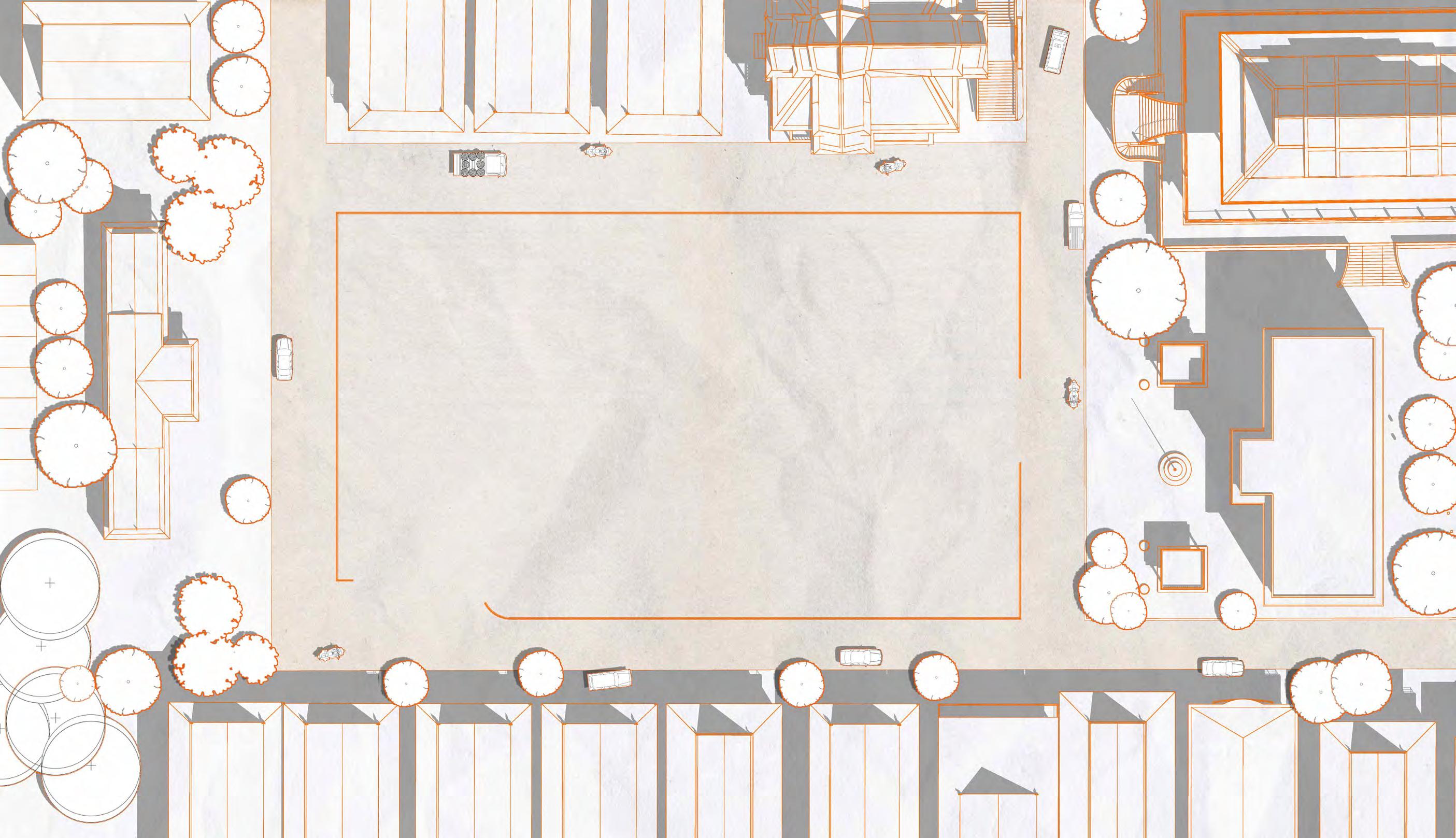
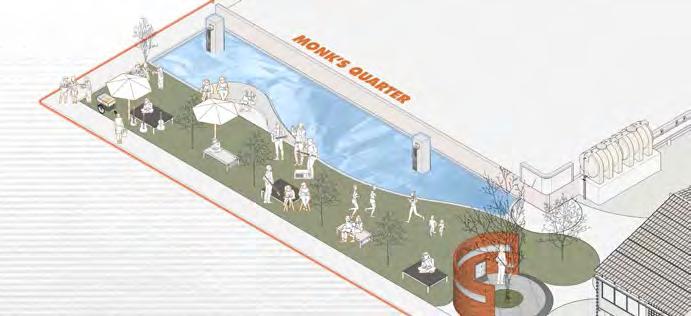





MASTER PLAN LEGENDS
Vegetation 5. Toilets 6. Handwash station & Water Reservoir
Exhibition Pavillion 8. Vendors 9. Water Retention Pond 10. Handwash station 11. Vegetation 2. School Building 3. Retention Auditorium
Compost Pit
MONK’S QUARTERS MONK’S QUARTERS DRY SEASON RAINY SEASON HIGH MONK’S QUARTERS
SCHOOL VIHARA
PAVILLION 2 2 3 4 5 6 7 8 9 1 1 Project 1 , 02
1.
7.
4.
LARGE MONK’S QUARTERS
PALI
CEREMONY
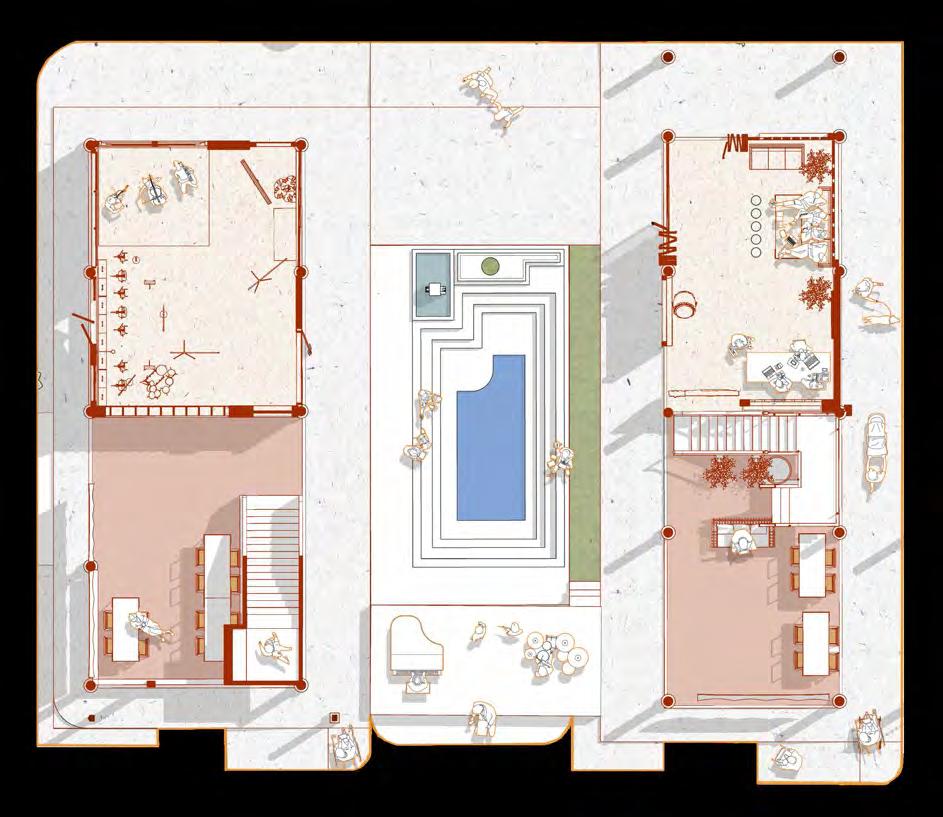
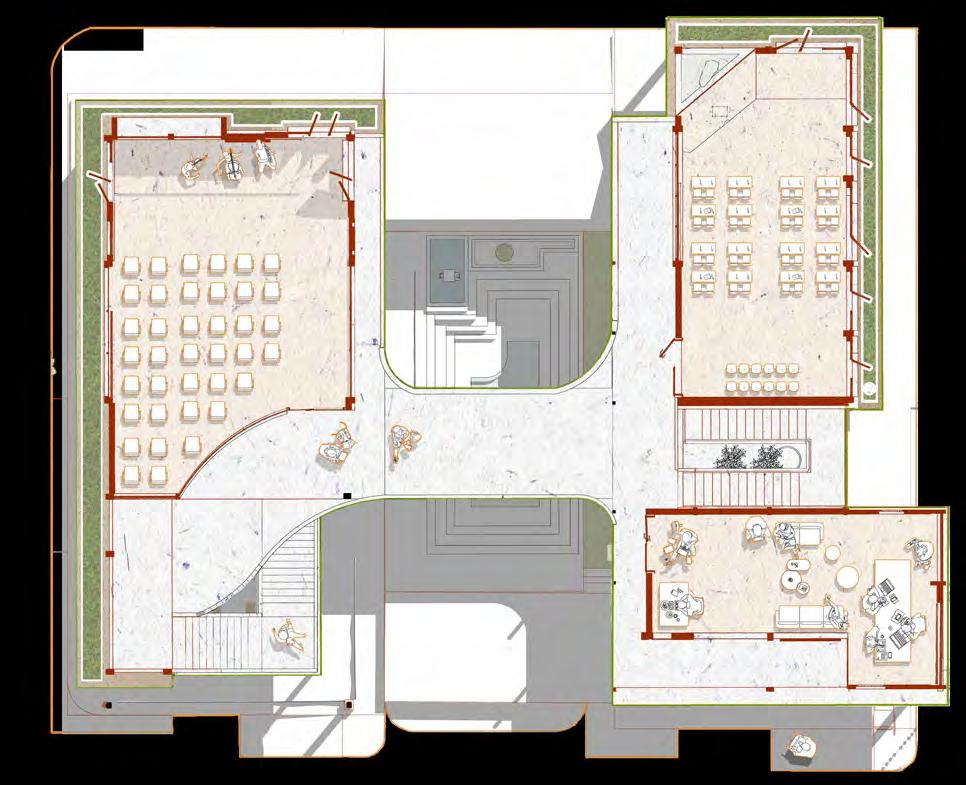
LEGENDS



RONDOM MUSIC SCHOOL’S BIRD’S EYE VIEW
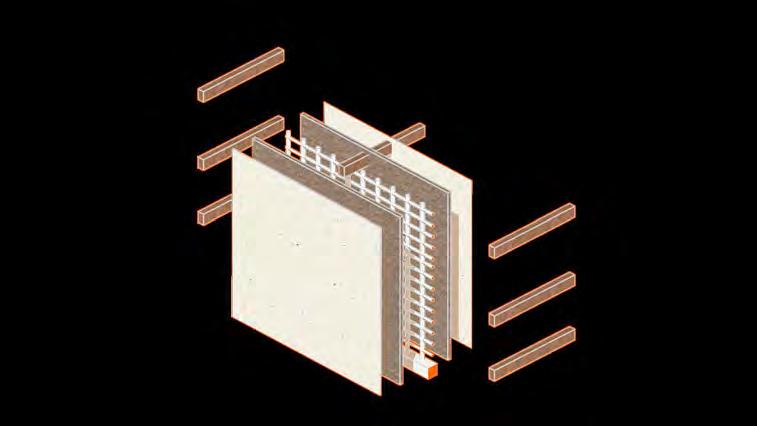
Bamboo Mesh
Cob Wall Clay Plaster Cob Wall
Wooden Structure for Plants
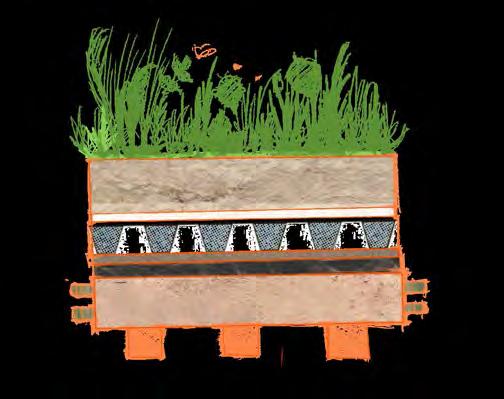
Water proof Gutter Pipe
Filtering Fabric Drainage
RootBlock
Water Proof
Cob Slab
Cob Wall Clay Plaster

Wooden Member
Water
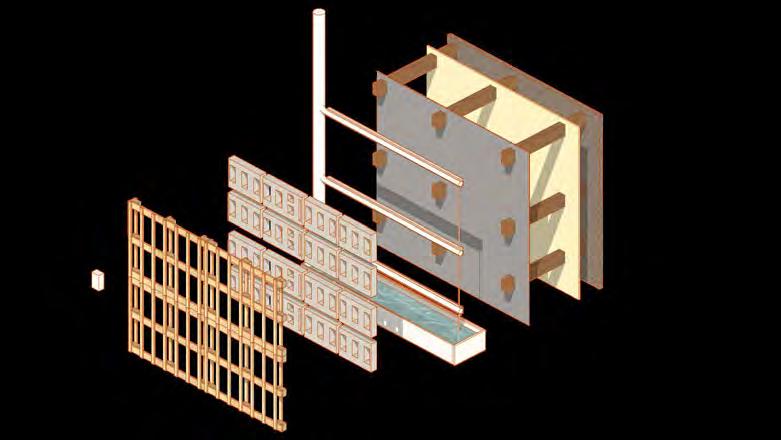

1 4 5 2 3 SECTION AA’ GROUND FLOOR
music Classroom 2.Pantry 3.Sunken Courtyard Auditorium 4. Lobby & Lounge 5. Outdoor Classroom
:
FLOOR SECTION AA’ 6 7 8 0 1 2 3 4 5 10 m 6. Multi-purpose hall 7. Traditional Music Classroom 8. Studio / Research room
1.Modern
LEGENDS
FIRST
: EXPLODE DIAGRAM
Photovoltaics Panel
Harvest Gutter Low e Glass
Footing
Clay Brick Rain
Palm Timber Planks Breeze Blocks
Timber Beam Growth Medium Plants Green Overhang
Tank & Pump Growth Medium Wooden Pallet Plant Hydroponic Wall
Column Timber Joist and Beam
Roof
Project 1 03
Timber
Timber
Rafter

SECTION AA’
Louver
Gable end for Stack ventilation
STUDIO
OUTDOOR CLASSROOM
Provide Better Ventilation
MATERIALS


Khmer Louver Window Green Overhang
Cross Ventilation from Self-made
Adobe Blocks
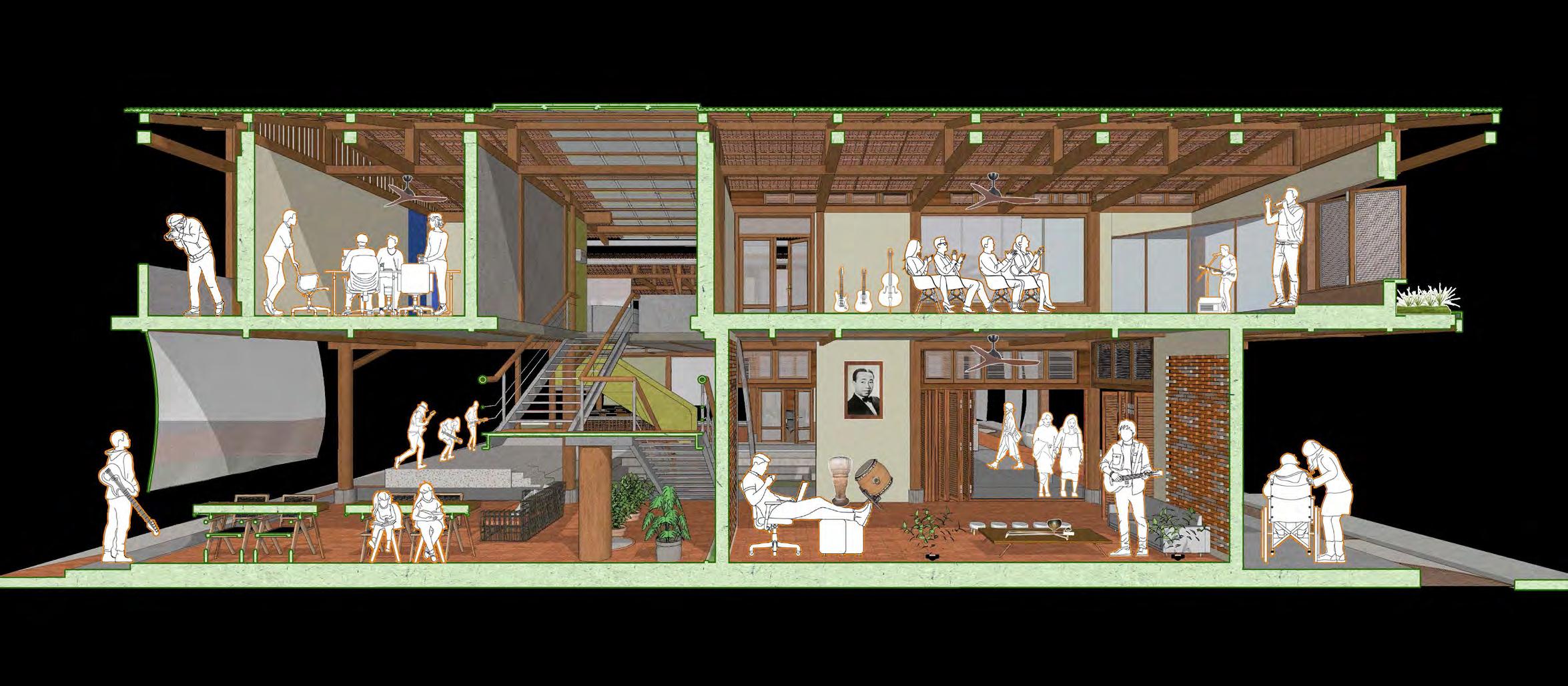
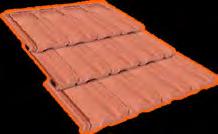

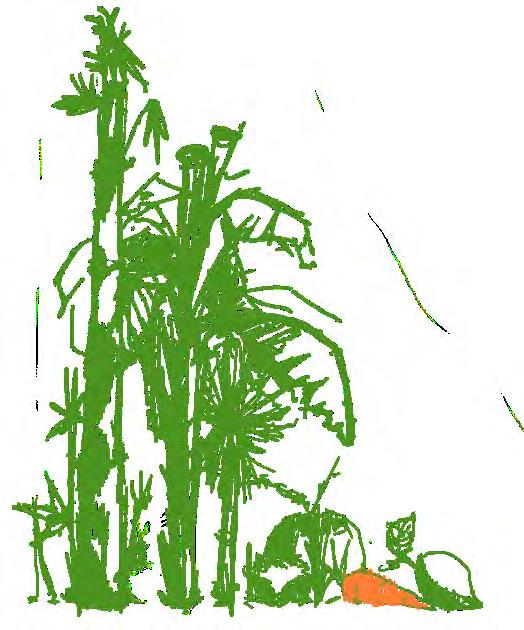







CLASS ROOM
user’s
Pilotis
Ceiling fan keep cool air at
height
!
A B C D
Photovoltaic Panels Clay Roof Tiles LOUNGE &RECEPTIONIST WATER Soil Preparation Lay Tile BRICK tiles Sand, Clay, Lime Mixture Manual brick machine Adobe Brick SUGARCANE BAGASSE SAND & SOIL COB WALL Stomp the Mixture
Apply on Bamboo Structure
EASY THINGS YOU CAN HELP!!
Clay Tile Clay Brick Cob Wall Palm Timber Recycled Hardwood Hammock
Project 1 , 04
Fruit Bearing trees Bamboo Bed Bamboo for structure

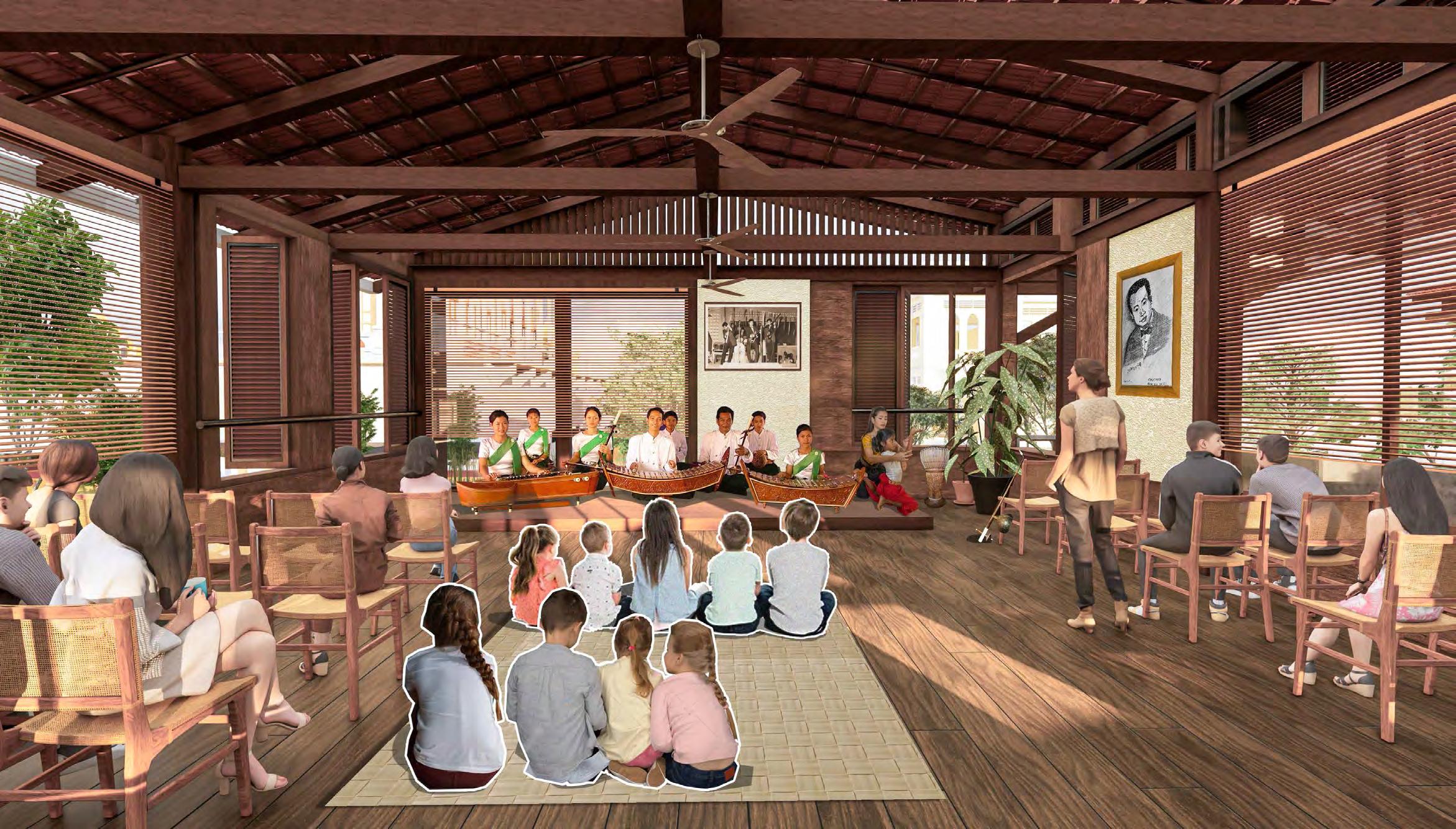
Project 1 05
Multi-Purpose Hall


Project 1 , 06
Backyard


Courtyard Project 1 07






Project 2 , 08

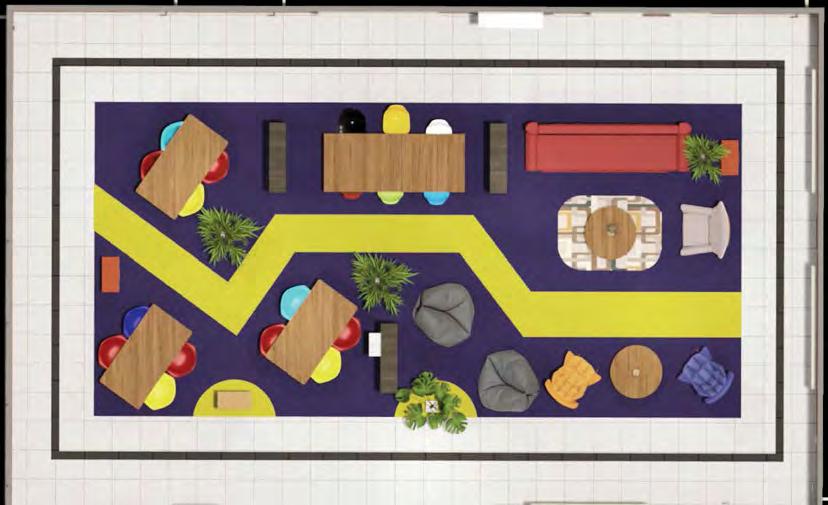
CIRCULATION DIAGRAM
The space is divided into 3 zones: Study area, Leisure and pathway. The circulation begins on both side of the space, depending on the users’ desired destination.

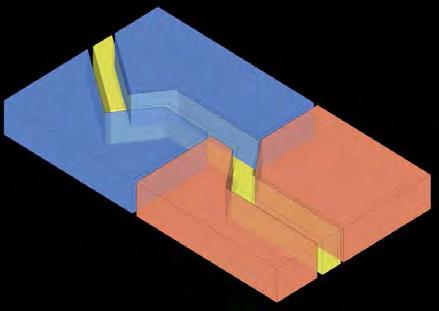

PARAGON’S STUDENT LOUNGE COMPETITION
1 ST PLACE
The existing layout has some components of the 60s such as the yellow and red colour combination on the wall and columns. Thus, to elevate the initial space, we implemented exciting colors such as blue, green, more red...

To adapt to the previous style. These colours are applied throughout the whole design, from furniture to wall, carpet to ceilings.
This small budget design will improve the space's function and quality for the occupants.wall, carpet to ceilings.
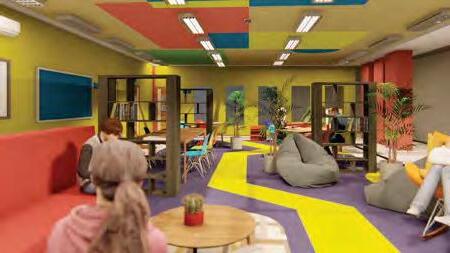





Study area Leisure area Main path
Circulation
Visualizations
Study Area
Leisure
Project 3 09
FLOOR PLAN
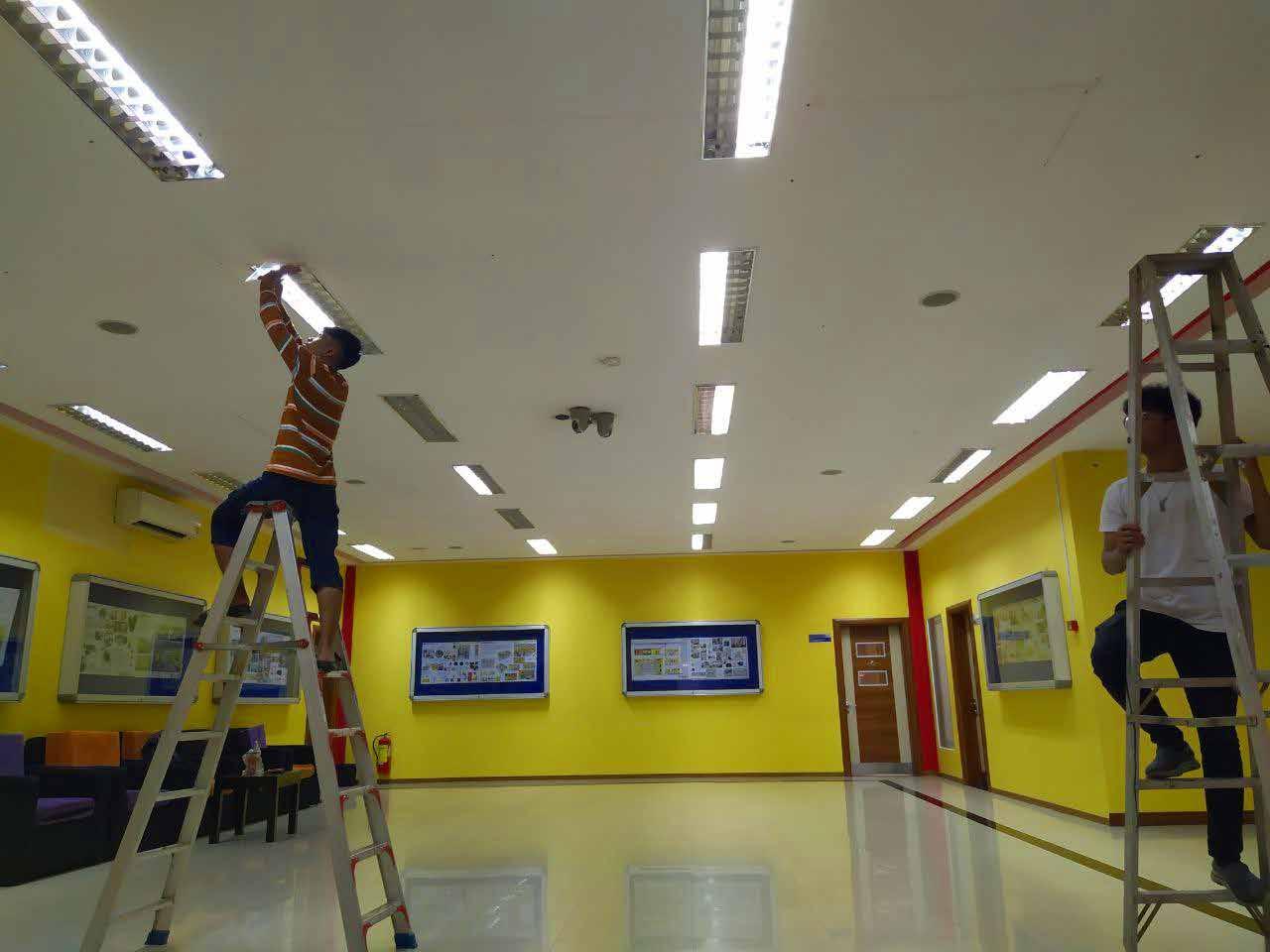


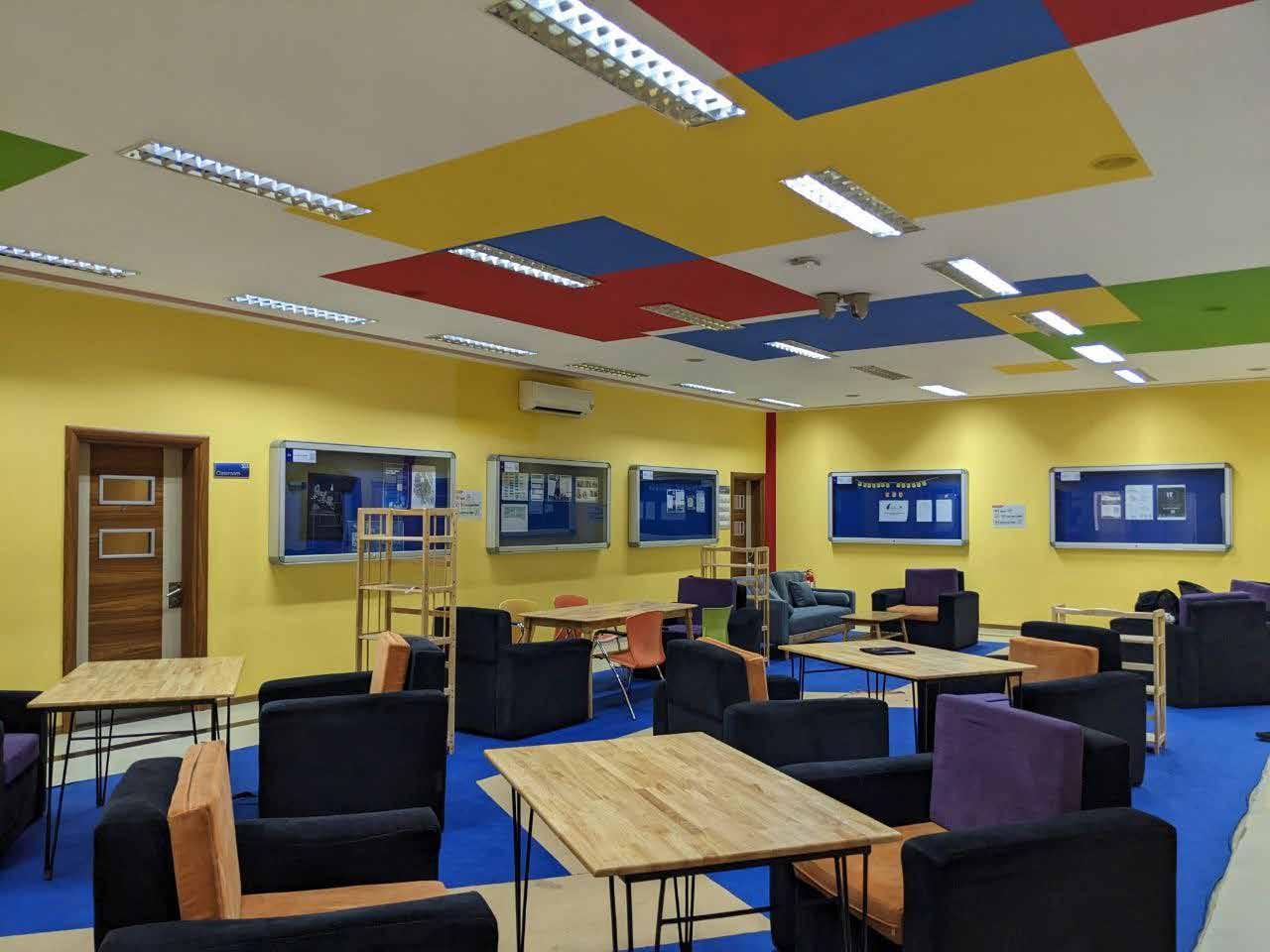

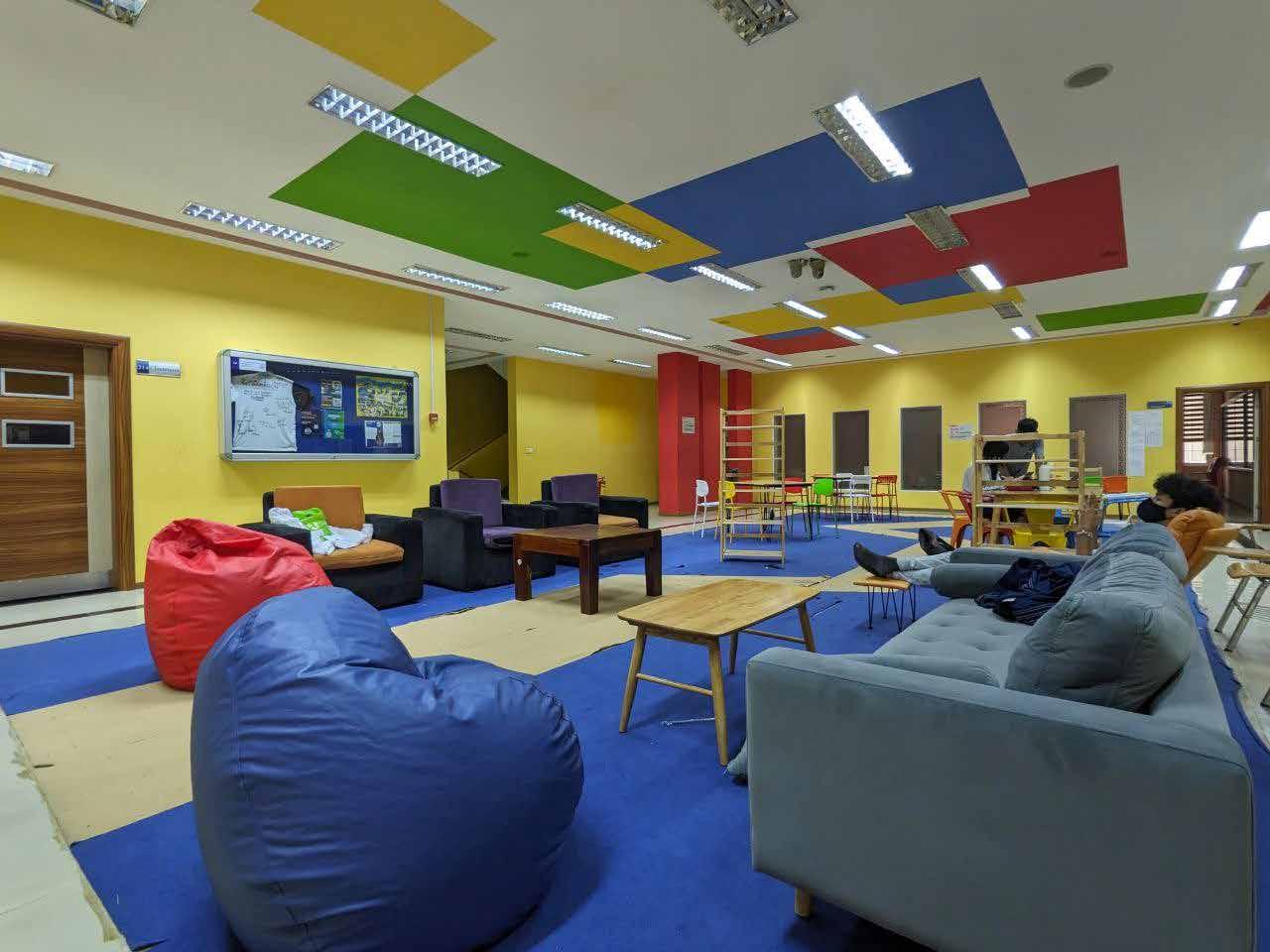
The student lounge on the 3rd floor of Paragon International University features student-made handicrafts, crafted from scratch. Despite variations from the original renderings in furniture, it symbolizes significant learning progress. Now a favorite socializing space, it reflects the creativity and camaraderie of the students.

STUDENT LOUNGE,
OF 1 4 5 2 3 6 Project 3 10
THE MAKING
JATO PARK
Royal Palace's riverside has one of the best view in Phnom Penh city. The intersection between river and land create a phenomenal landscape that attracts tourist all year round. Despite the locating in between the riverbreeze and the amazing architetural structures, a lot of the space are not used to its fullest potential due to known factors. Our project aims to improve the quality of spaces of our chosen site based on its context to revamp our riverside as a whole.
Jato Park is inspired from the intersection between 4 rivers in front of the site: Tonle sap river, Bassacc river, Upper and lower Mekong river. Specifically, Jatomuk River.
LEGENDS
1. Tonle Sap
2. Upper Mekong River
3. Chatomuk River
4. Bassac River
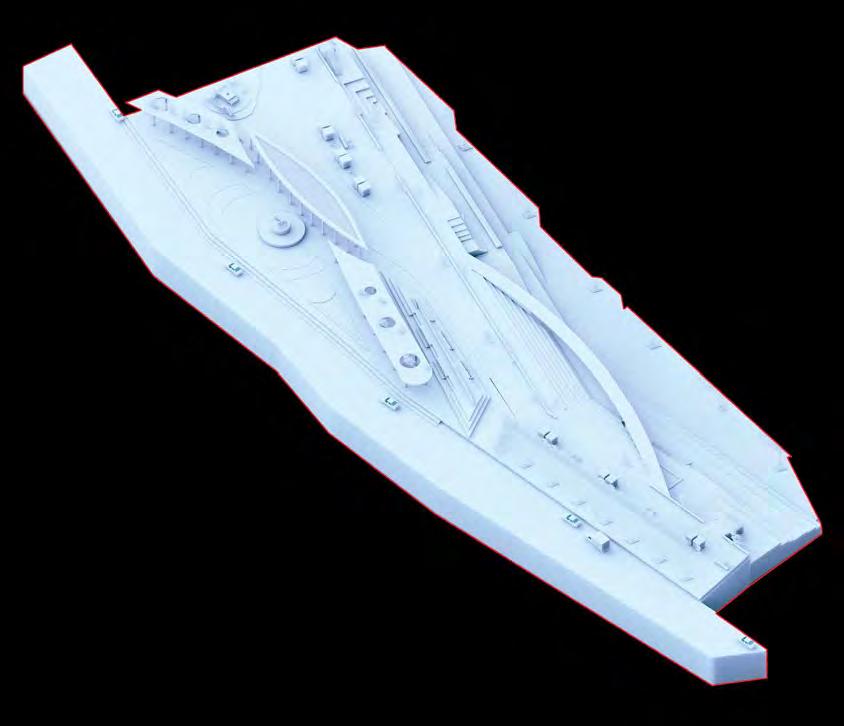
A.
CHROY CHONGVA
B. KOH PICH
Park’s circulation
Pedestrian path
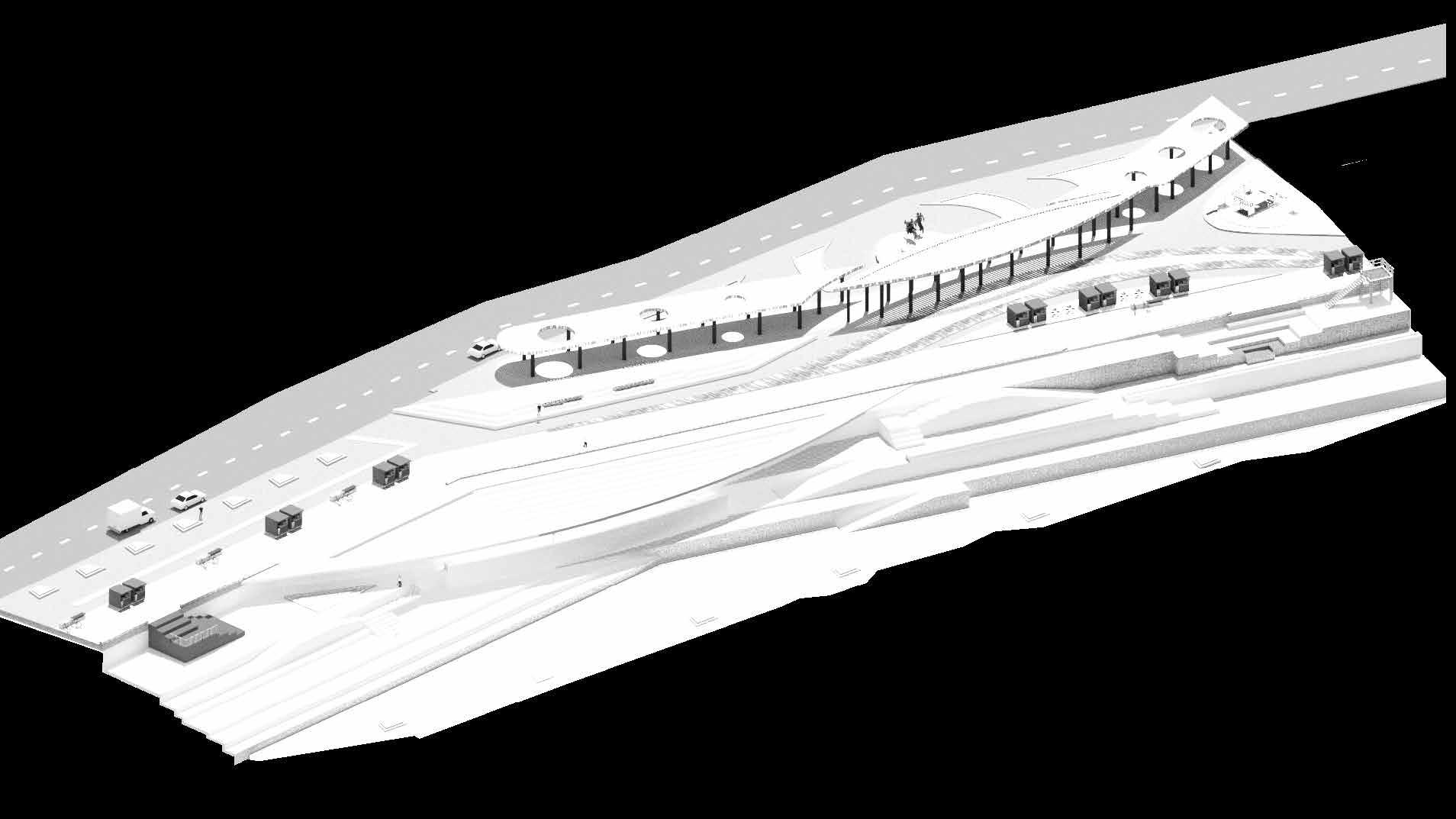











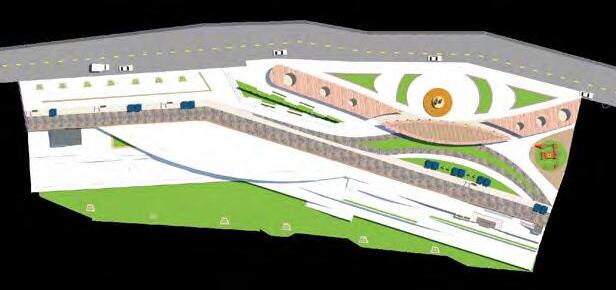
Relaxation
Food Vendors
Entertainment
Active zone


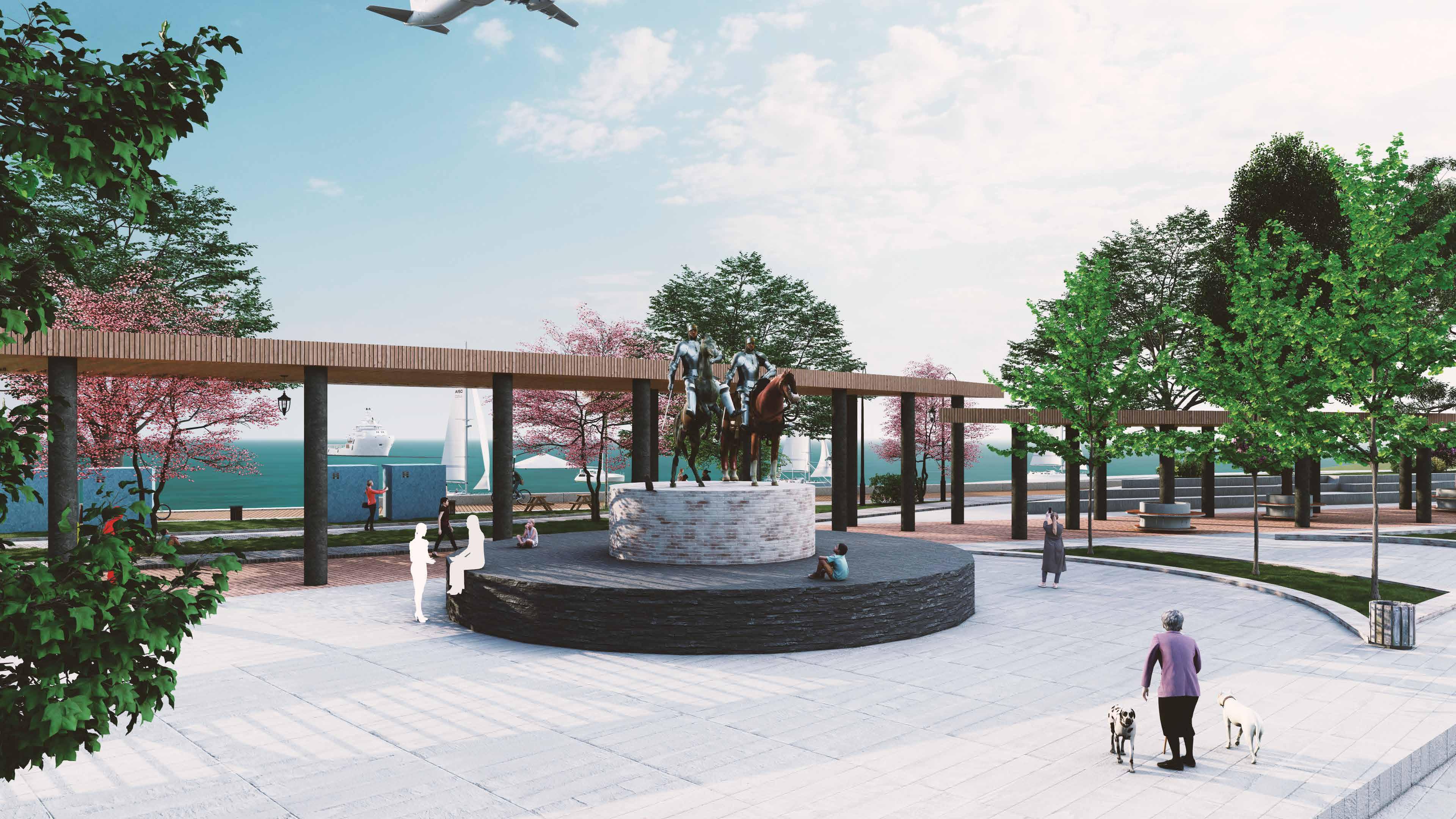

2 3 6 8 4 5 1
CIRCULATION
DIAGRAMS GREENERY ON SITE
2 3 7 8 9 10 5 4 5 6 1
4 MAIN FUNCTIONS PARK’S FUNCTIONS ISOMETRIC MASTERPLAN
MASTERPLAN
1 2 a b 3 4 5
Project 4 , 11


Project 4 , 12

Project 4 13

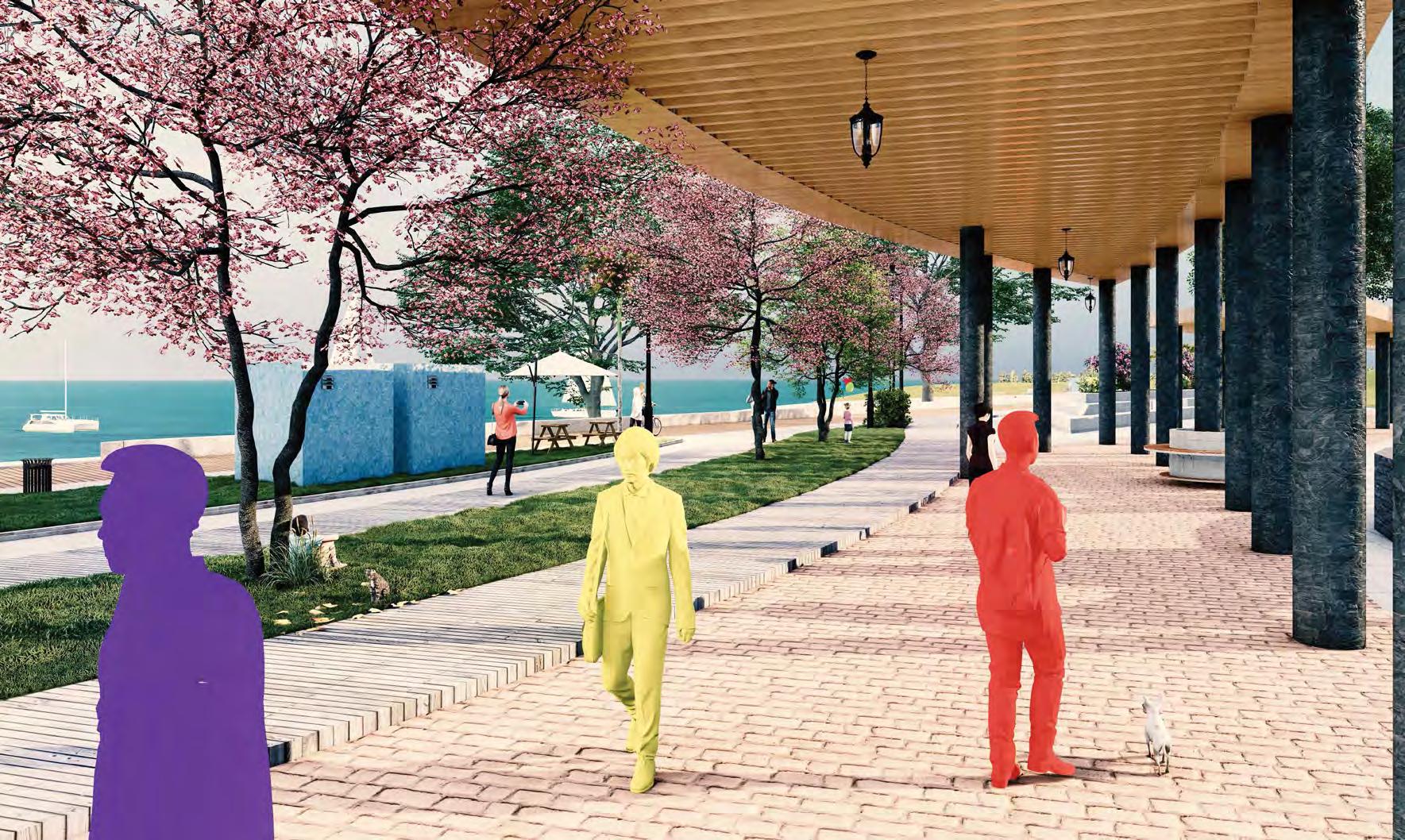


Project 4 , 14

Commission a restaurant project

The final result of the initial option omitted the VIP room, reallocating the space for an outdoor barista area and expanding the seating capacity. Kitchen modifications involved enlarging spaces between appliances, enhancing accessibility. Additionally, the landscaping was revised, reducing plantations to grass. This redesign prioritized an outdoor barista zone over the VIP room, optimizing the restaurant's layout for increased seating and improved functionality in the kitchen. The transition from extensive plantations to grass aimed to simplify landscaping, offering a more manageable and streamlined green space for the establishment.
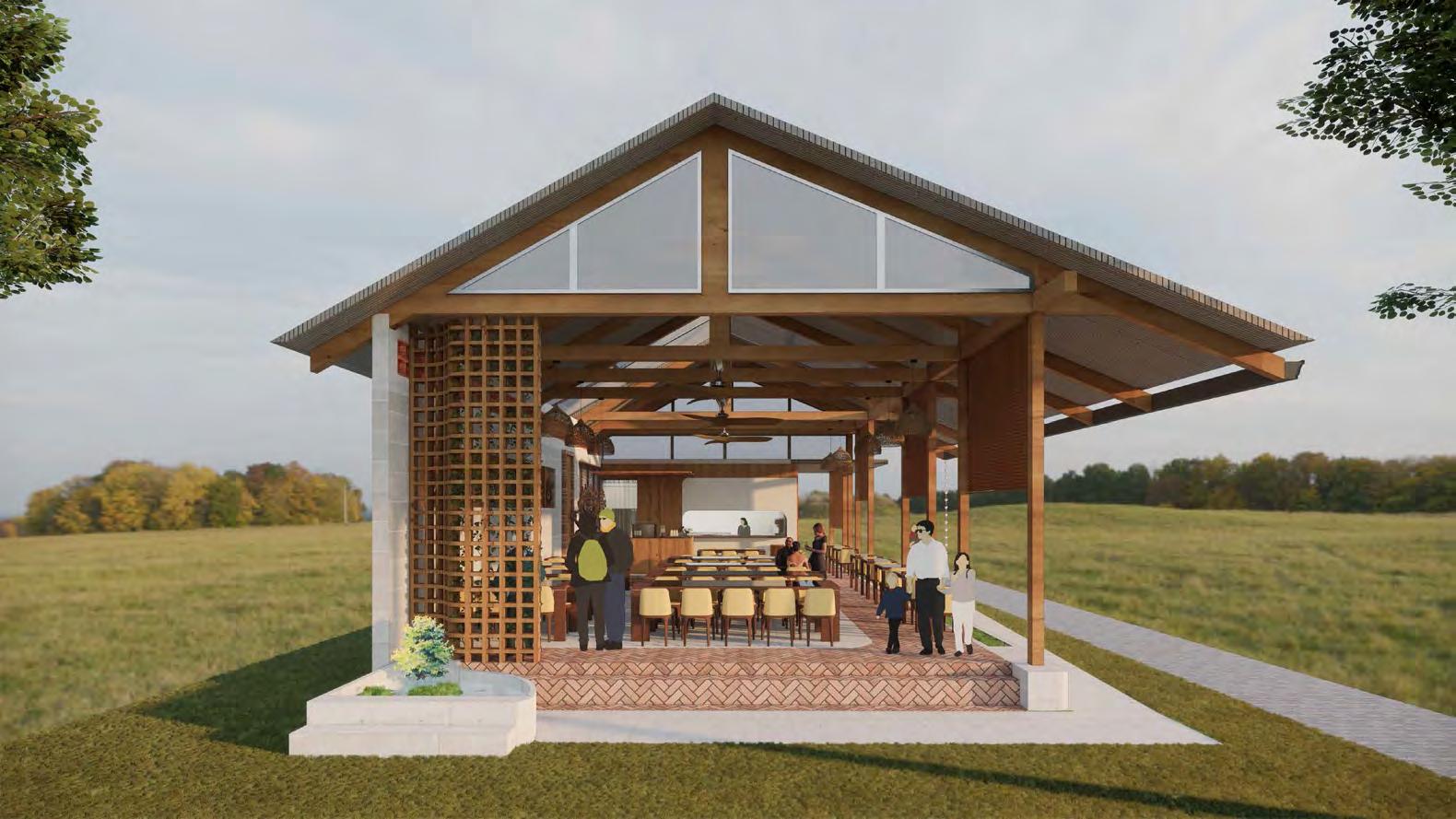

Commission , 15
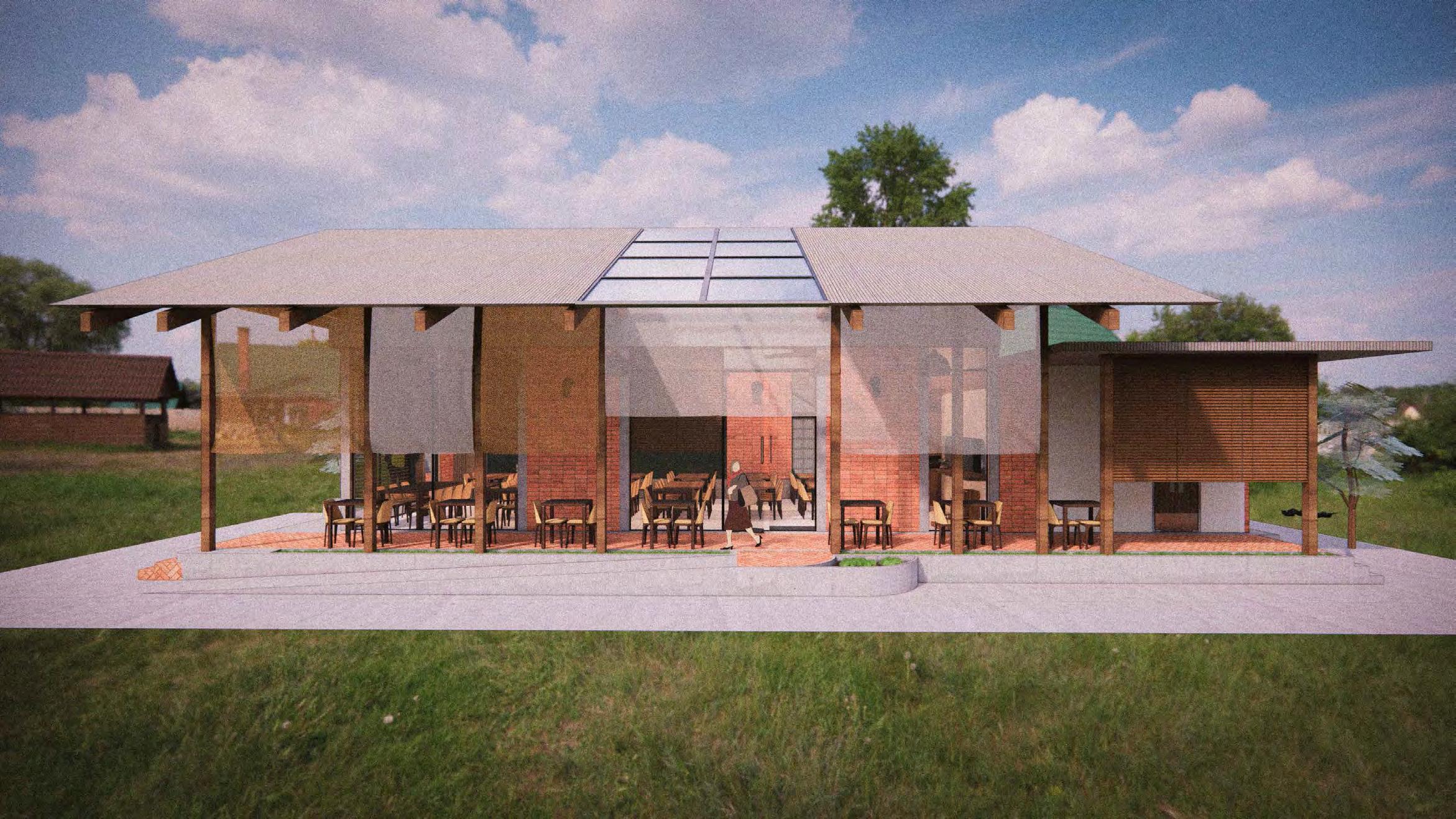
Update

Commission , 16
The enclosed version of the restaurant offers outdoor seating for patrons desiring natural airflow. Enclosed within glass partitions, it relies on appliances like air conditioning and ceiling fans for ventilation. The indoor water feature was removed to maximize serving space. This adaptation prioritized outdoor seating while utilizing glass partitions to maintain the indoor environment, providing a choice for guests seeking fresh air and refreshments within a climate-controlled interior setting.


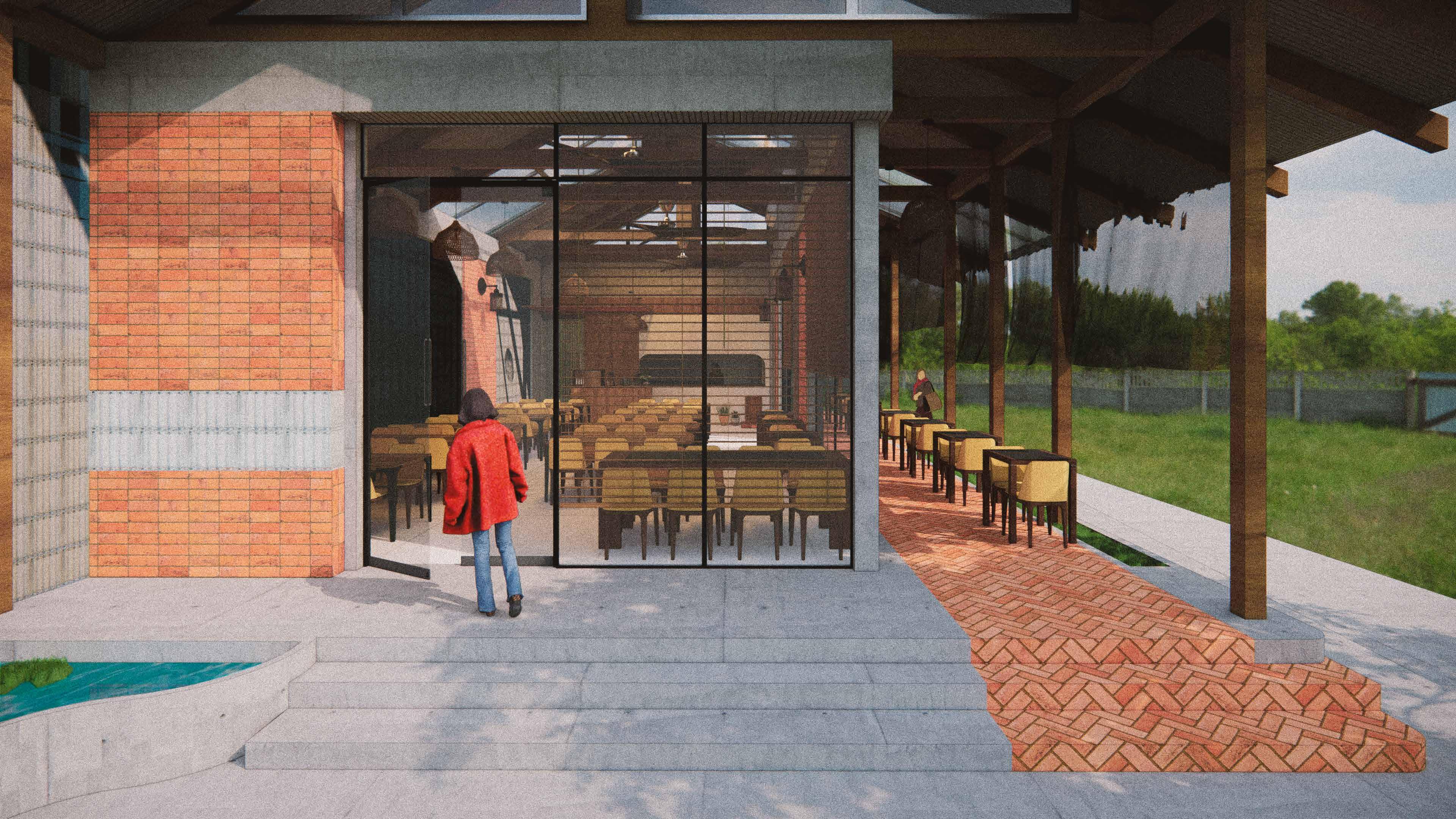
Commission , 17



Commission 18


Project 19 ARCHITECTURAL HISTORY COURSE


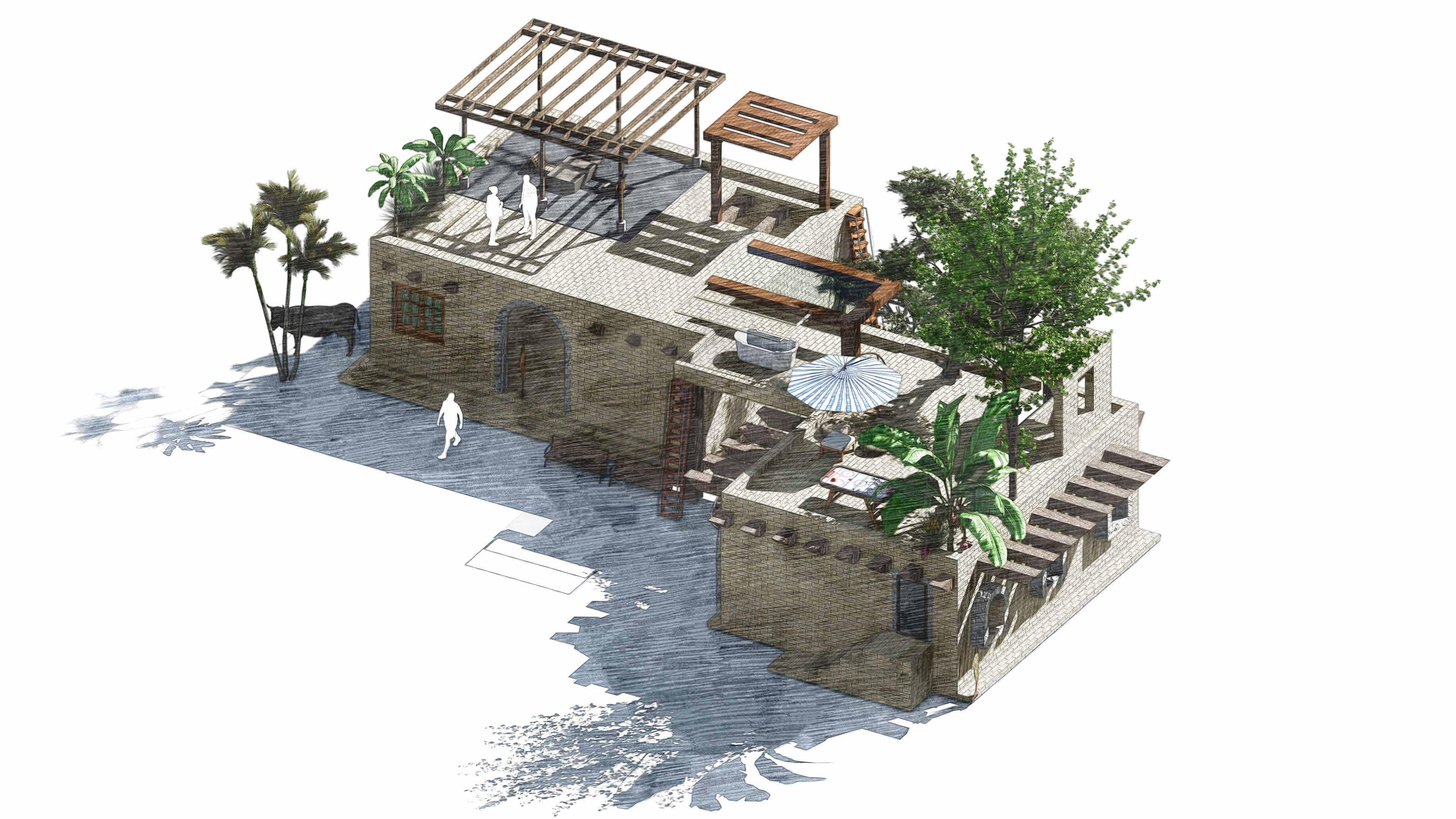
Project , 20


Project, 21

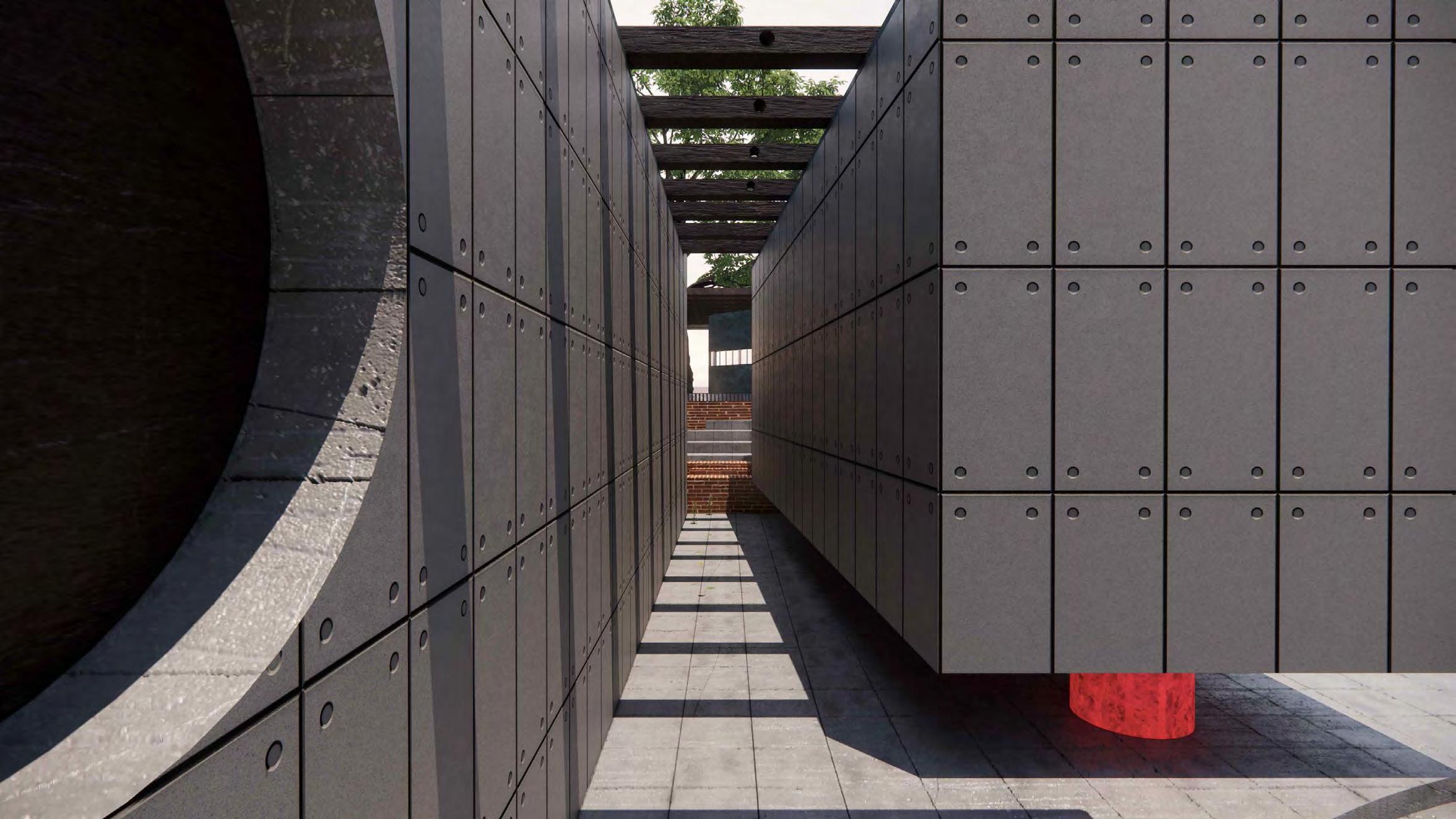
Project , 22
The Choueng Ek Pavilion serves as a memorial, aiming to evoke awareness of the immense hardships endured by the Cambodian people during the Khmer Rouge regime. It stands as a poignant tribute to the millions of lives lost during that tragic period. The conceptual foundation of this memorial pavilion intertwines with the principles of the Bauhaus style, emphasizing functionality, simplicity, and emotional expression.
ARCHITECTURAL HISTORY COURSE

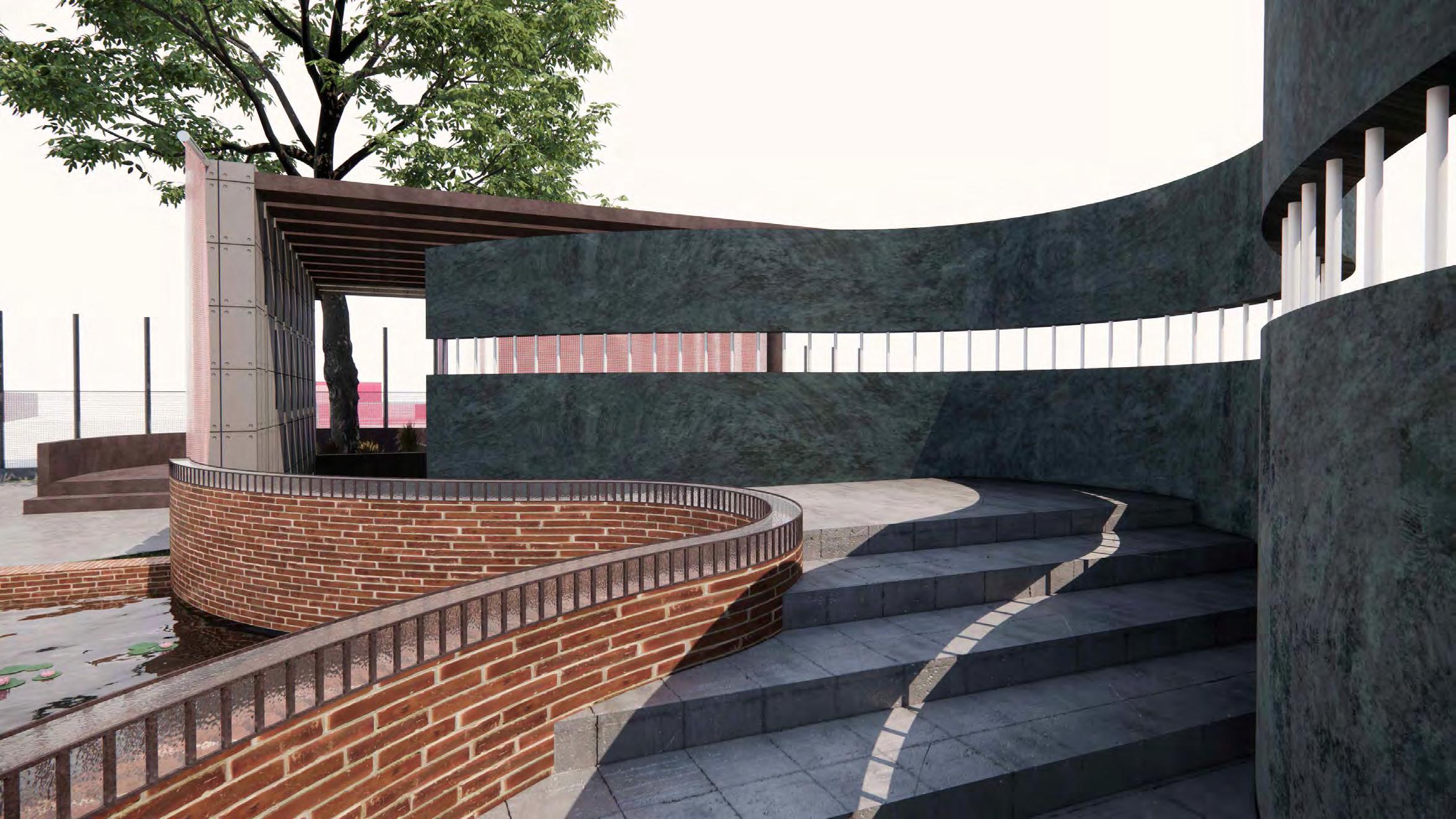
Project 23


By seamlessly marrying the profound concept of remembrance with the Bauhaus design ethos, the pavilion endeavors to create a distinctive and thought-provoking architectural experience for visitors. This synthesis of ideas not only seeks to pay homage to the historical significance of Choueng Ek but also aims to engage visitors on a visceral level, prompting reflection and emotional resonance. Through the amalgamation of these concepts, the pavilion becomes a powerful medium to convey the gravity of the Cambodian people's past and invite contemplation on the universal themes of loss and resilience
Project, 24


This section showcases a diverse array of artworks spanning traditional, graphical, and digital mediums, representing my four years of architectural studies. The collection encompasses a fusion of passions, including character design, graphics, and music. Each piece reflects a unique blend of creativity, offering a glimpse into the multifaceted aspects of my artistic journey.
Sketch , 25


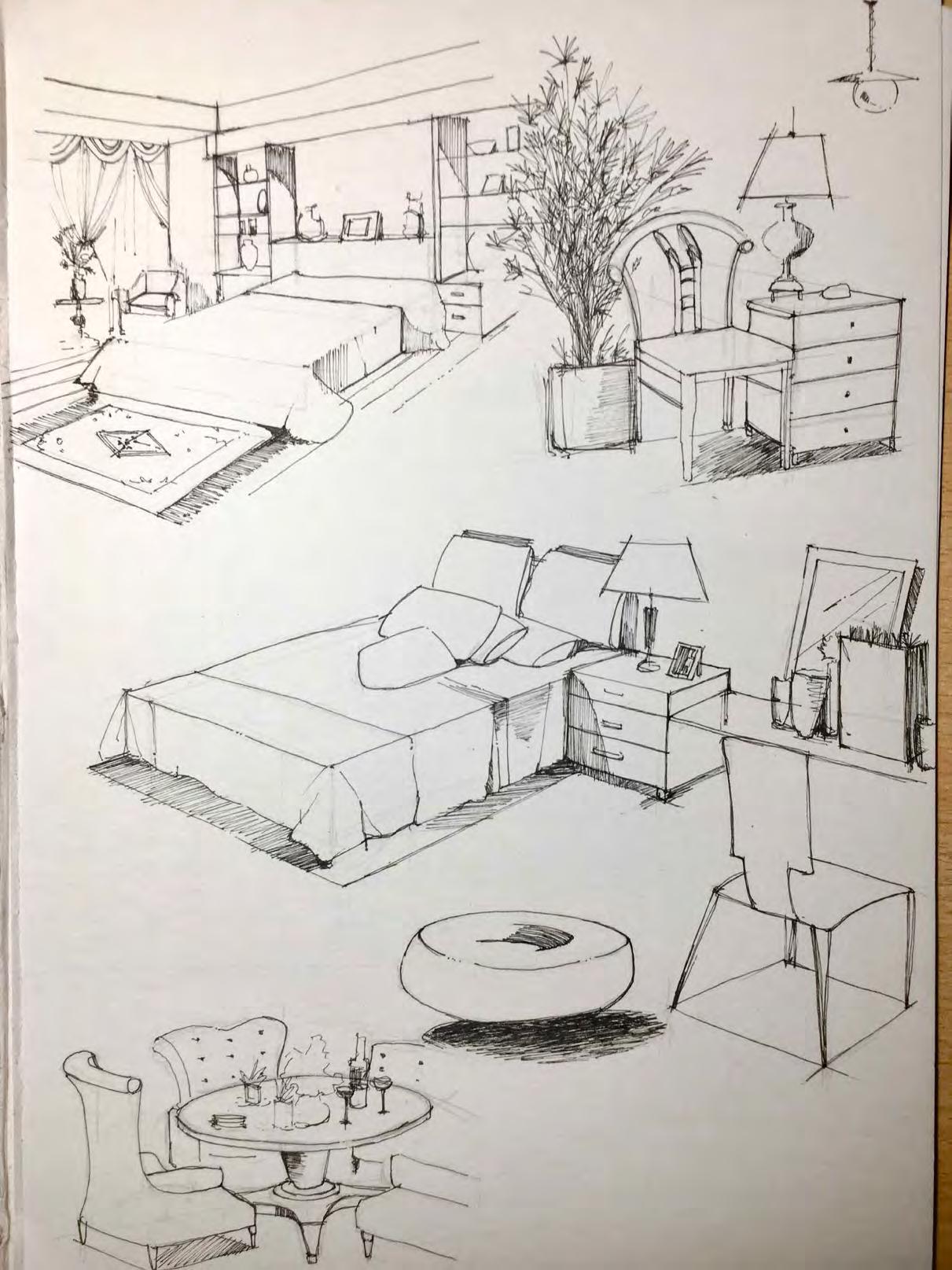
Sketch, 26



Sketch, 27

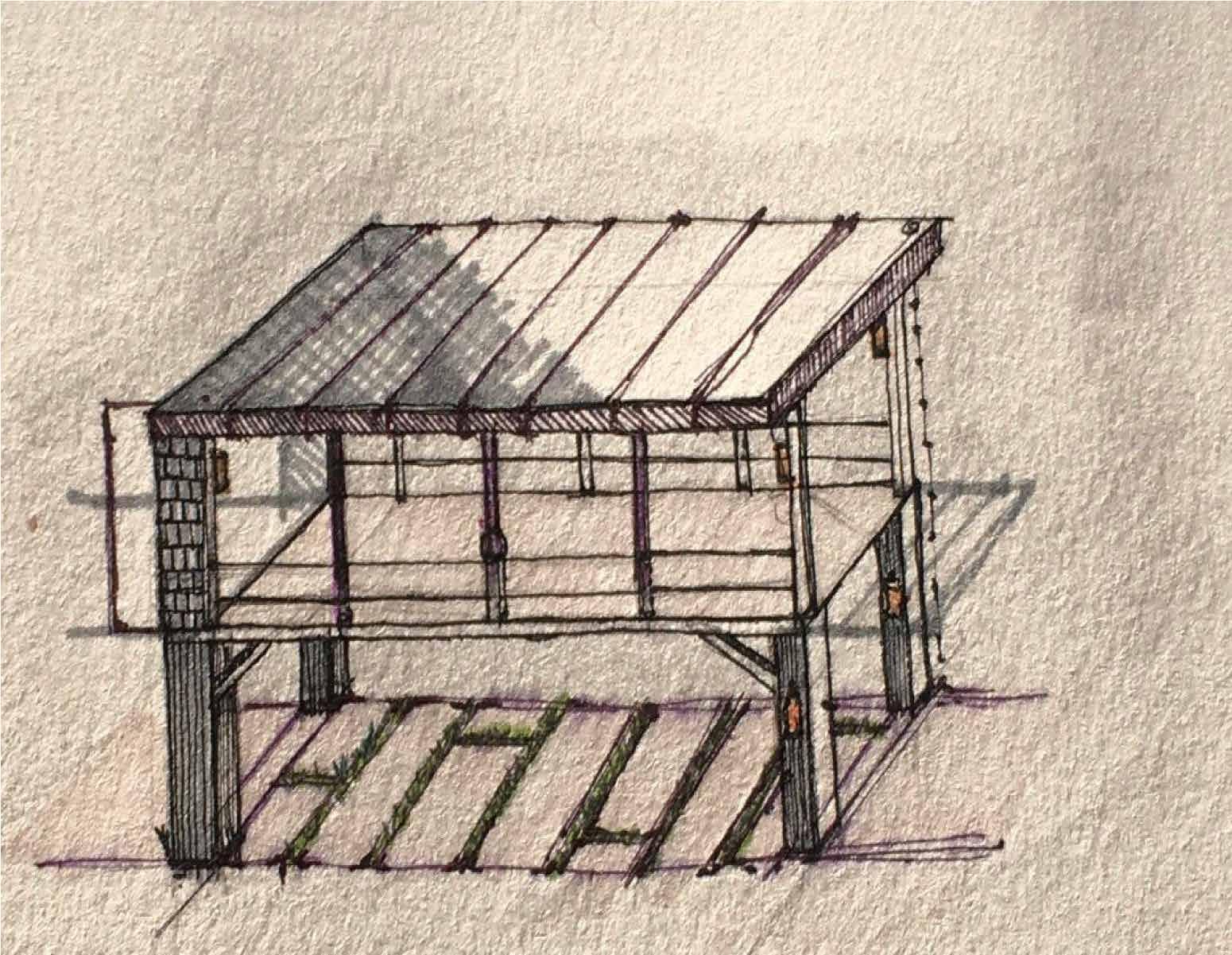
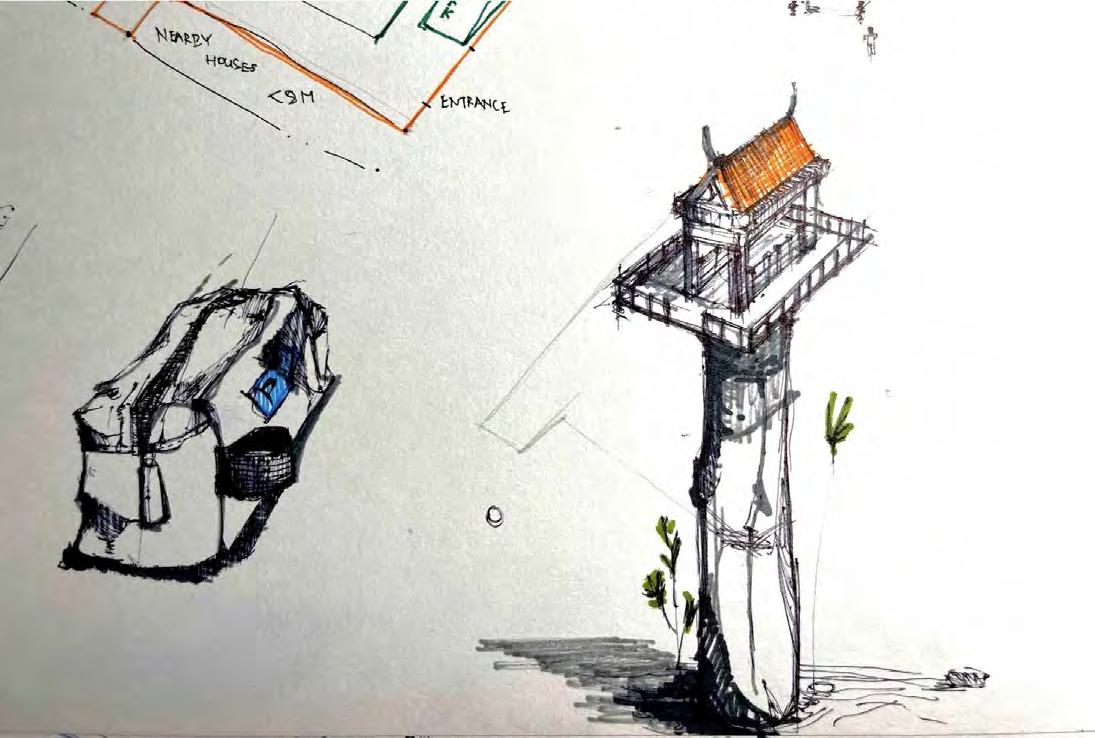

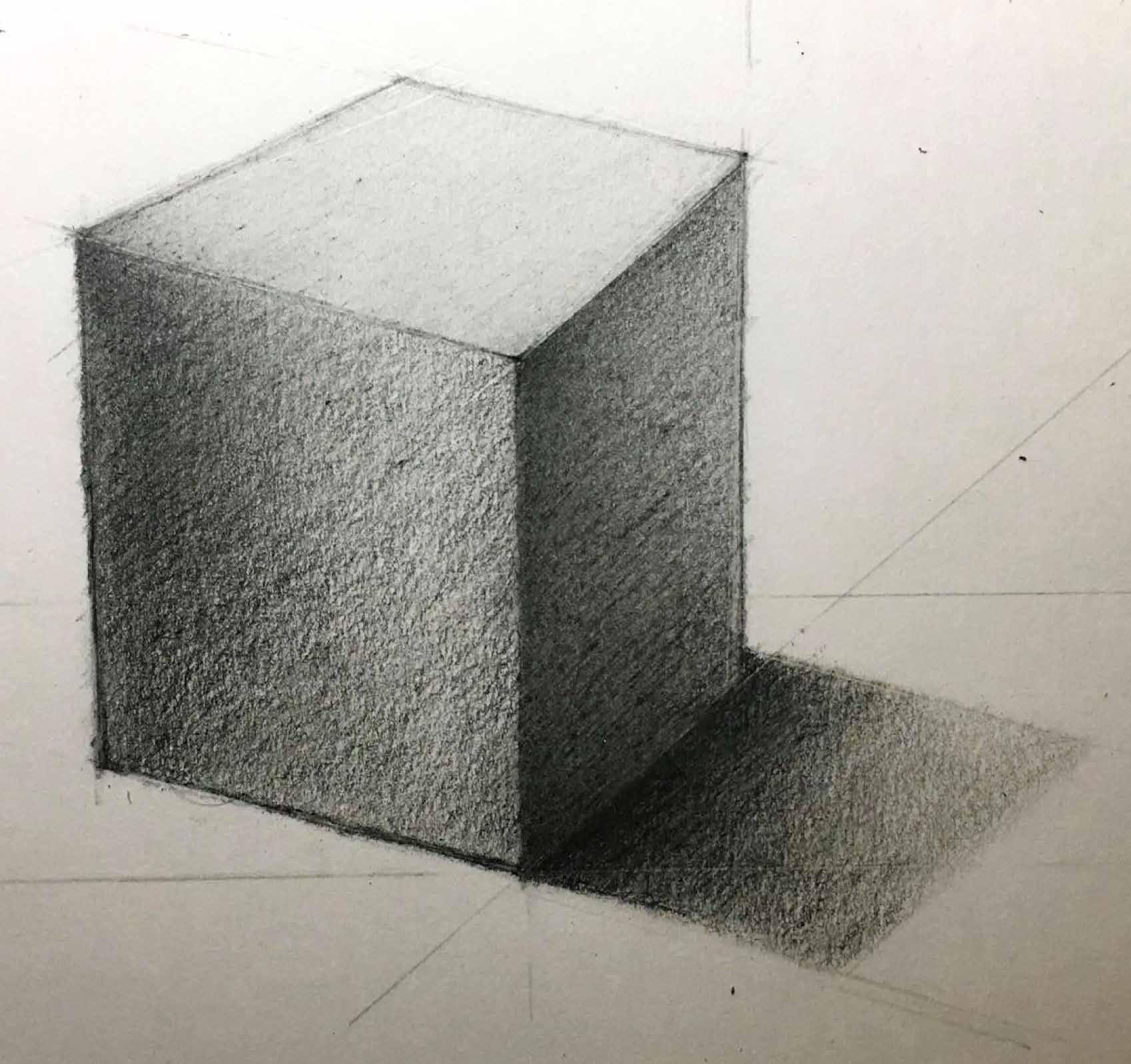
Sketch, 28

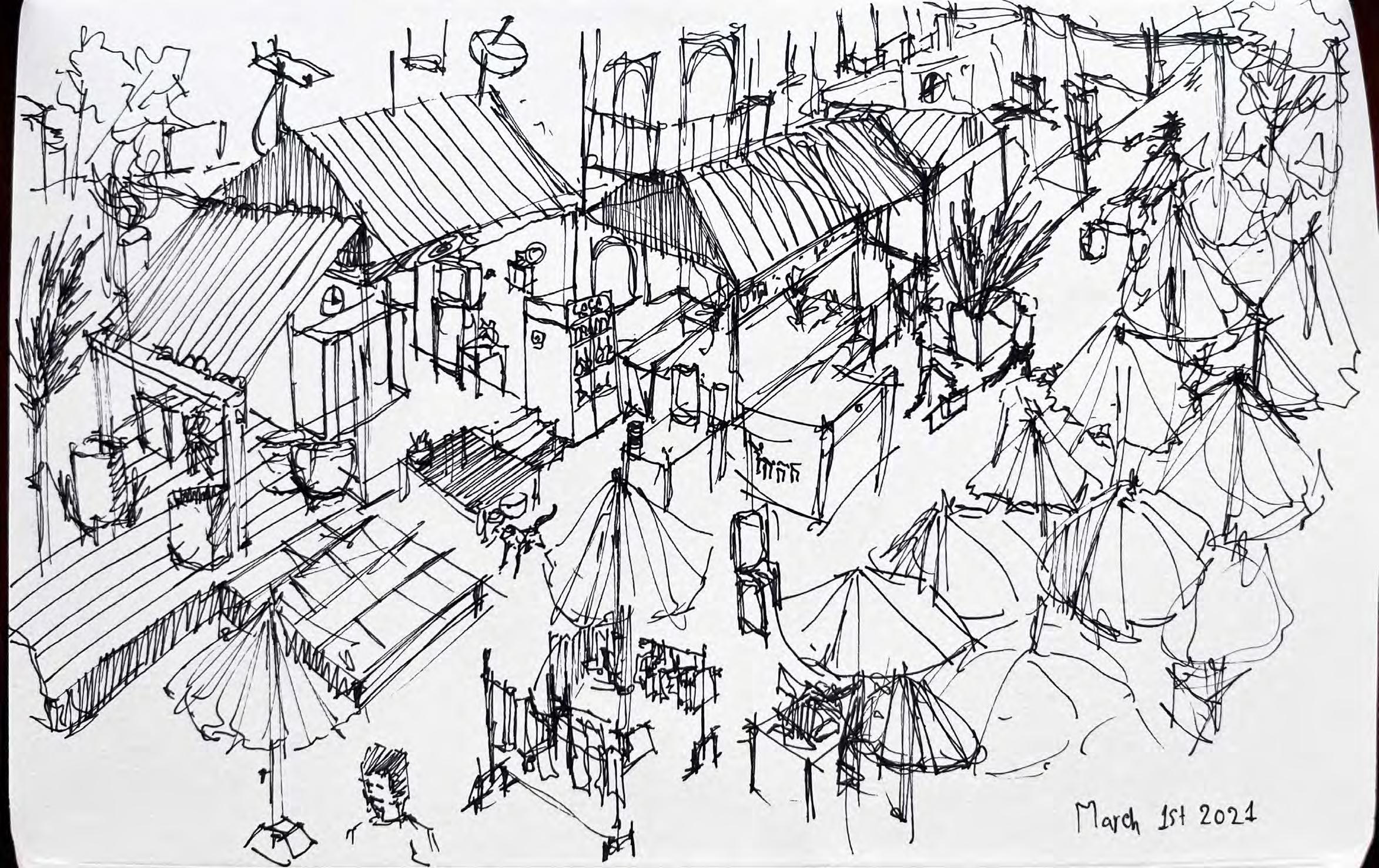
Sketch, 29


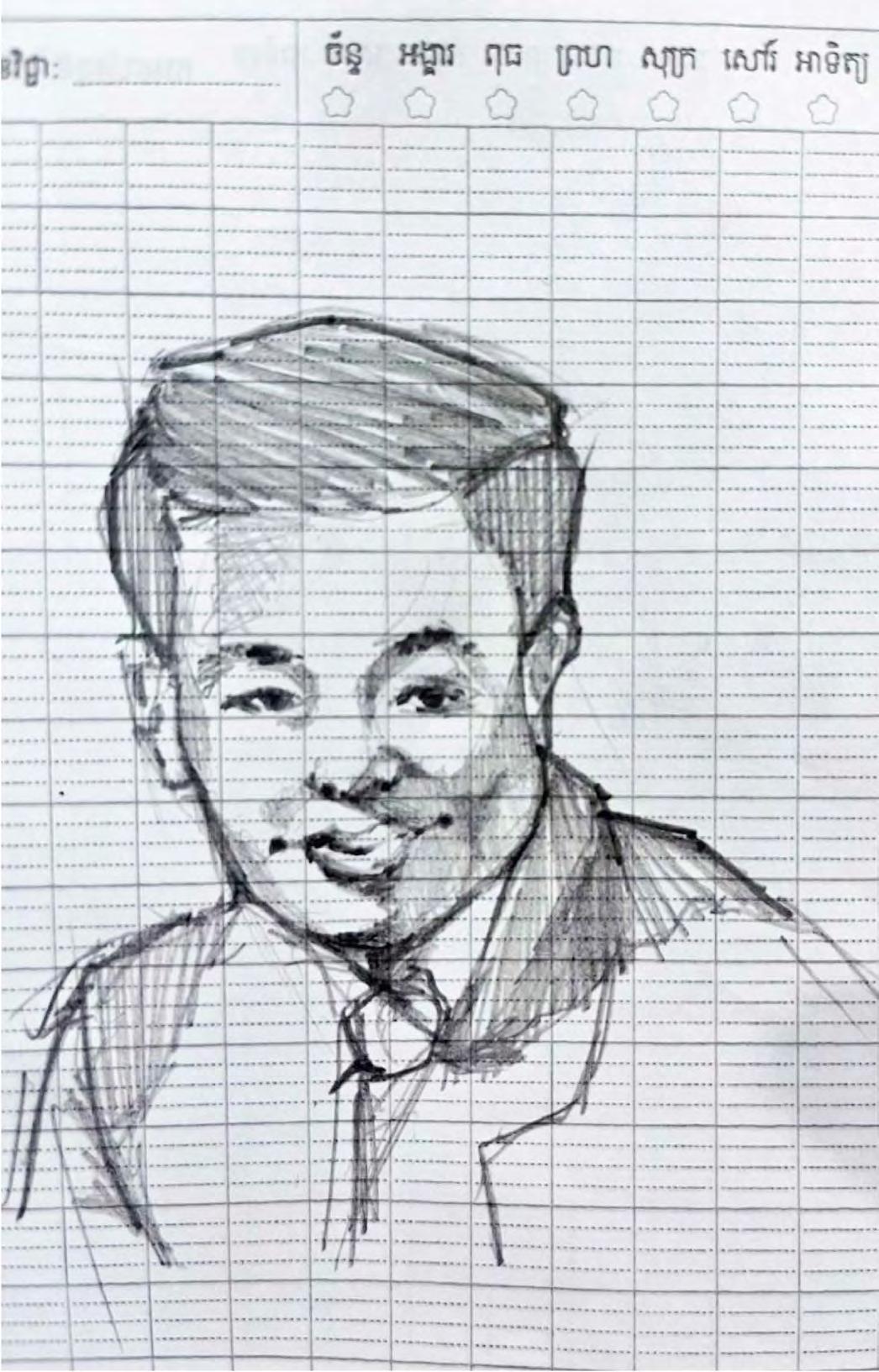
Sketch, 30


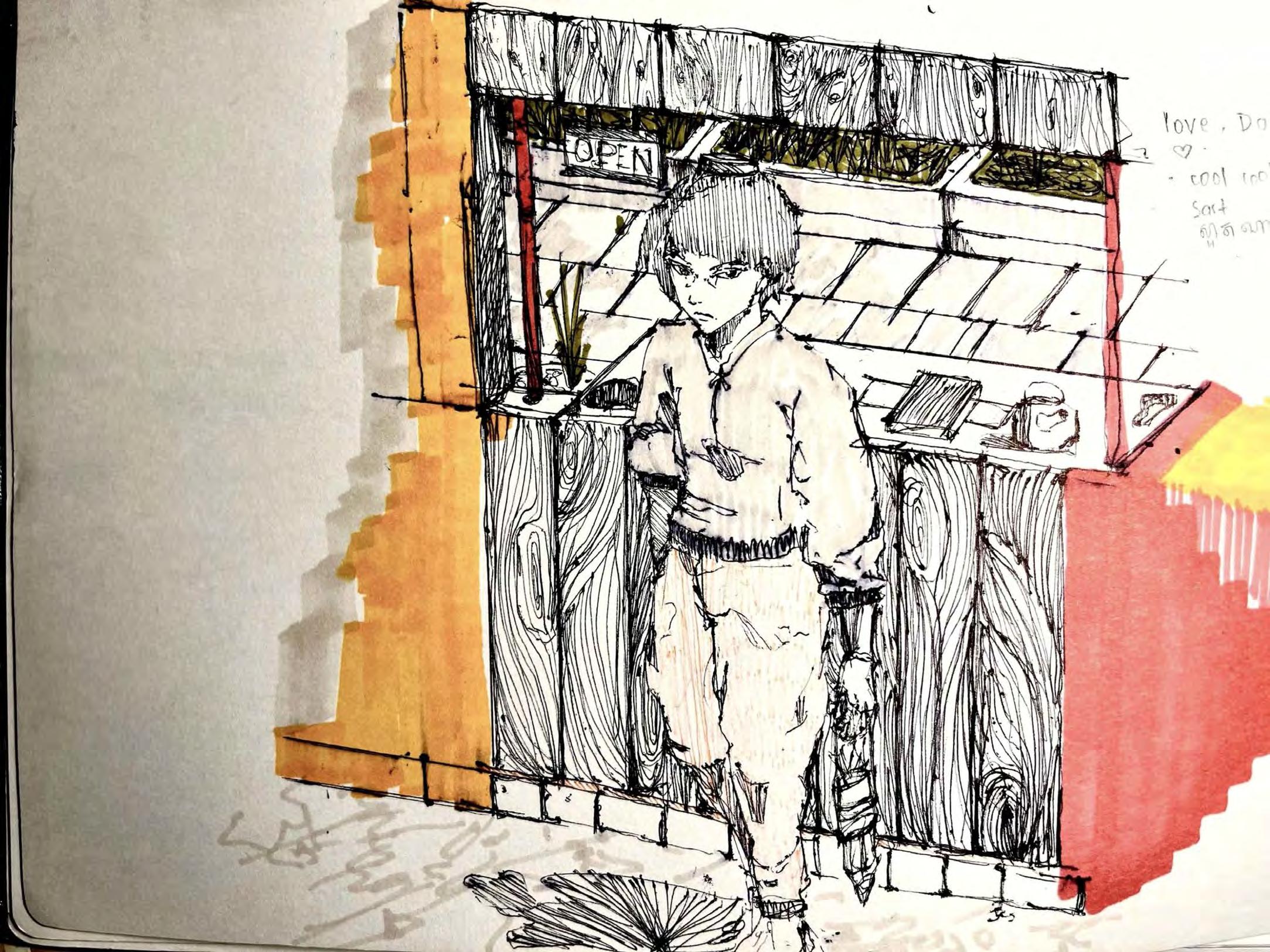
Sketch, 31


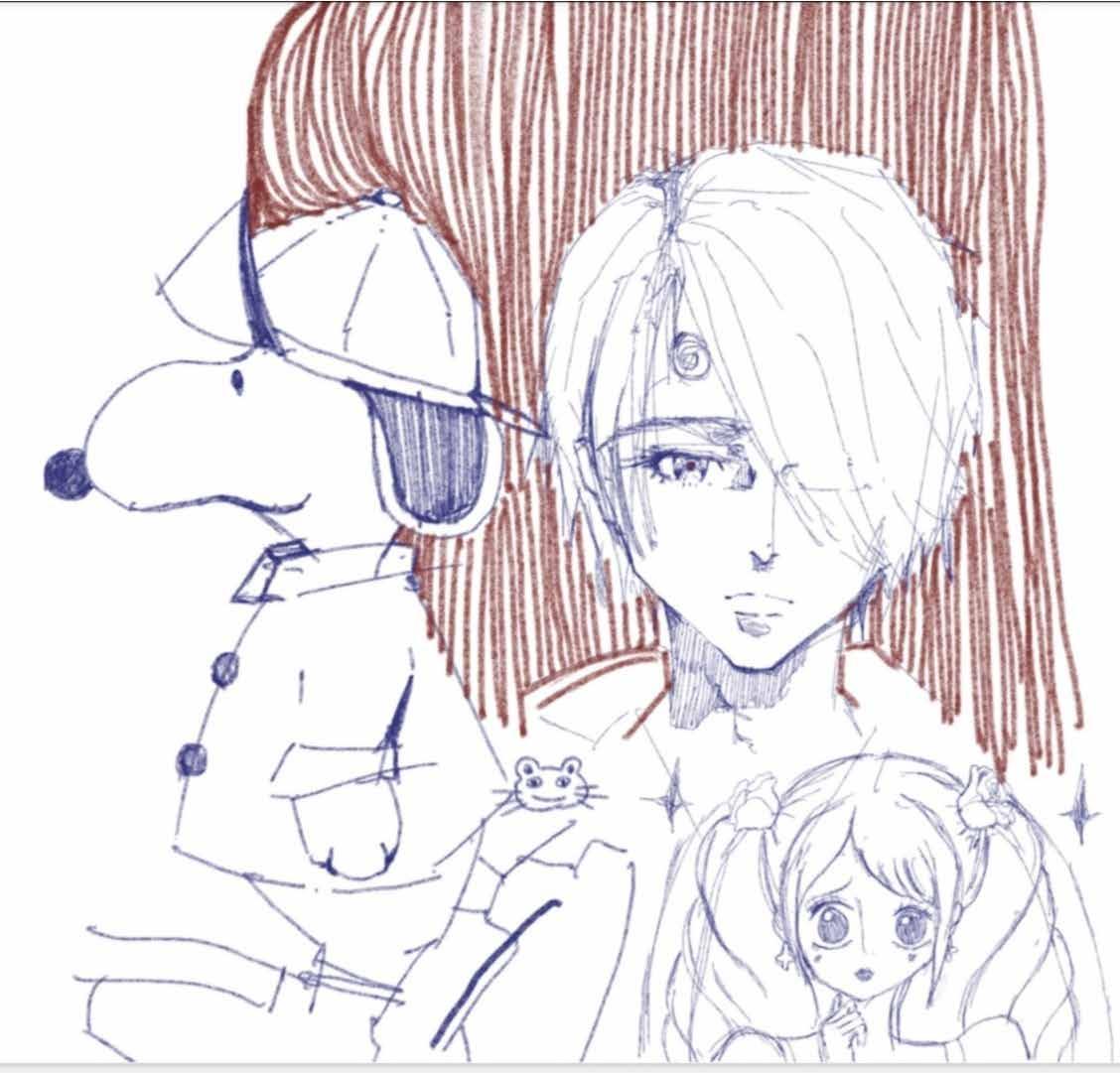
Sketch, 32


Graphic, 33


Graphic, 34


This collection of artworks serves as the culminating expression within my architectural portfolio, encapsulating my favorite creations throughout the entirety of my academic journey up to early senior year. As the concluding showcase, these pieces represent the synthesis of my evolving skills, inspirations, and artistic perspectives over the course of my years in architectural study. Together, they form a testament to the creative progression and diverse influences that have shaped my artistic identity during this transformative period.
Graphic, 35

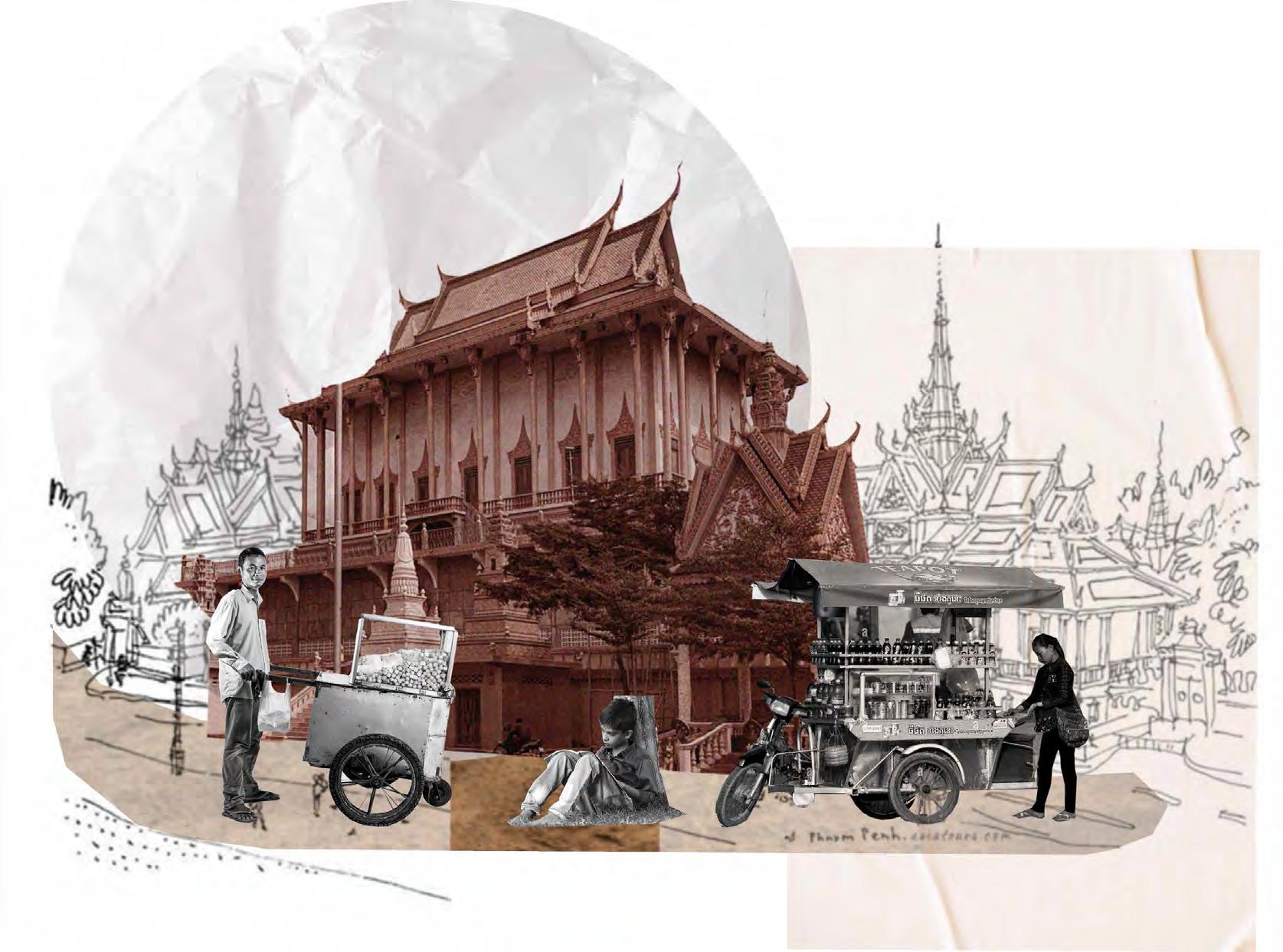
2024

































































































































