PORTFOLIO
Selected Works 2020 - 2022 Thanat Attapibaln
Thanat Attapibaln
04 June, 2002 Bueng Kum, Bangkok, Thailand thanatatta@gmail,com tnttaa (+66) 93 773 0008
Education Experiences
Samsenwittayalai School English Program in Science - Math
Faculty of Architecture Chulalongkorn University Deparment of Architecture
Sketching
Thai Architectural
Chula Politics Lab Urban Justice Lab Researcher
Faculty of Architecture Pre-Admission Camp Director of Contents, Lecturer
Sangsun Samyan Moderator
“Saan Chao Mae Tub tim” Design Competition, Lecture Series
ARCHVATA Debater Faculty of Architecture Debate Club Winner “Saan Chao Mae Tub tim” Design Competition

Contents
4 - 11 12-19 20-29 30-37
Soi Khun Phra Ho Rattanachai, Ayutthaya 2021
Yellow Nine Apartment Rama IX Rd, Bangkok 2022
Chinese Cultural Center Samphanthawong, Bangkok 2022
Talad Noi’s Customizable Shopfront CUxTMU Workshop 2022
Soi Khun Phra Homestay
Year: 10/ 2021
Location: Ho Rattanachai, Ayutthaya Type: Classwork Project
*Selected candidate for final Jury
The project is located on Pa Sak river bank, with an existing 100-year-old house renovated into “Baan Khun Phra” restaurant. The owner requested a guesthouse with cafe and workshops on the first floor. The site is situated in Ayutthaya’s contemporary old town with old wooden shophouses along the small and noisy street. Overall, the site lacks a good pathway and public spaces.
The design development is based on two ideas: How can a private guesthouse extend the city’s street and public space? How can a new house relate with an existing old house?

Site Context


Public Space Relationships
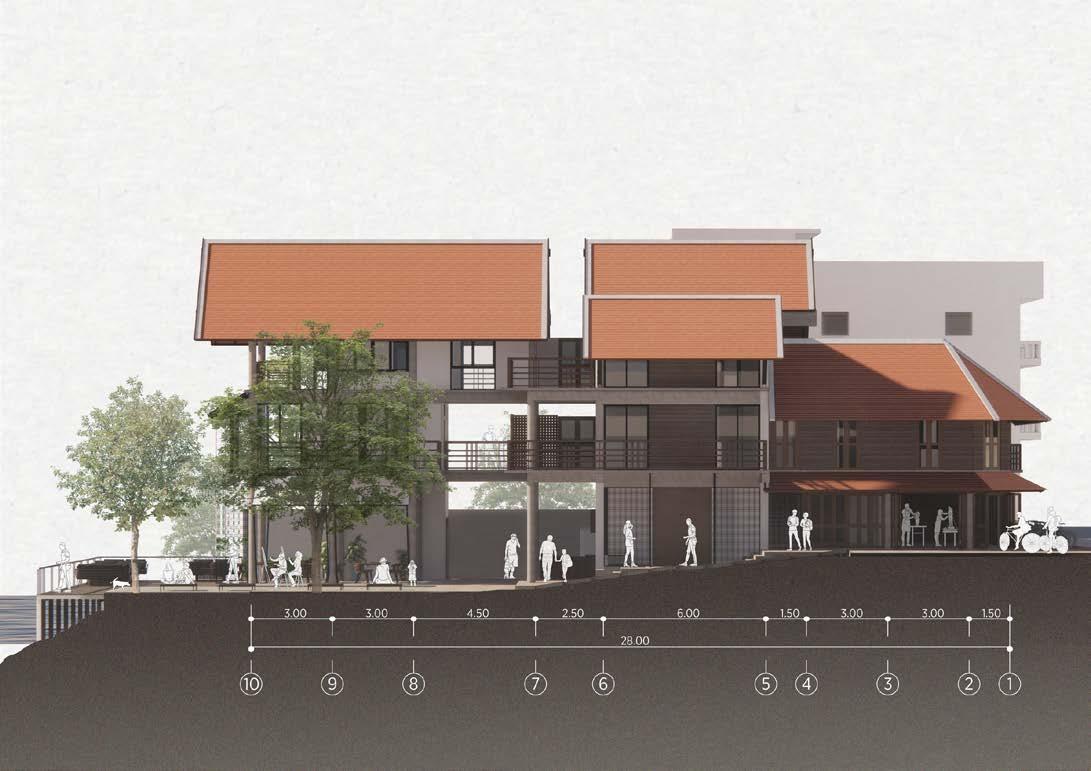
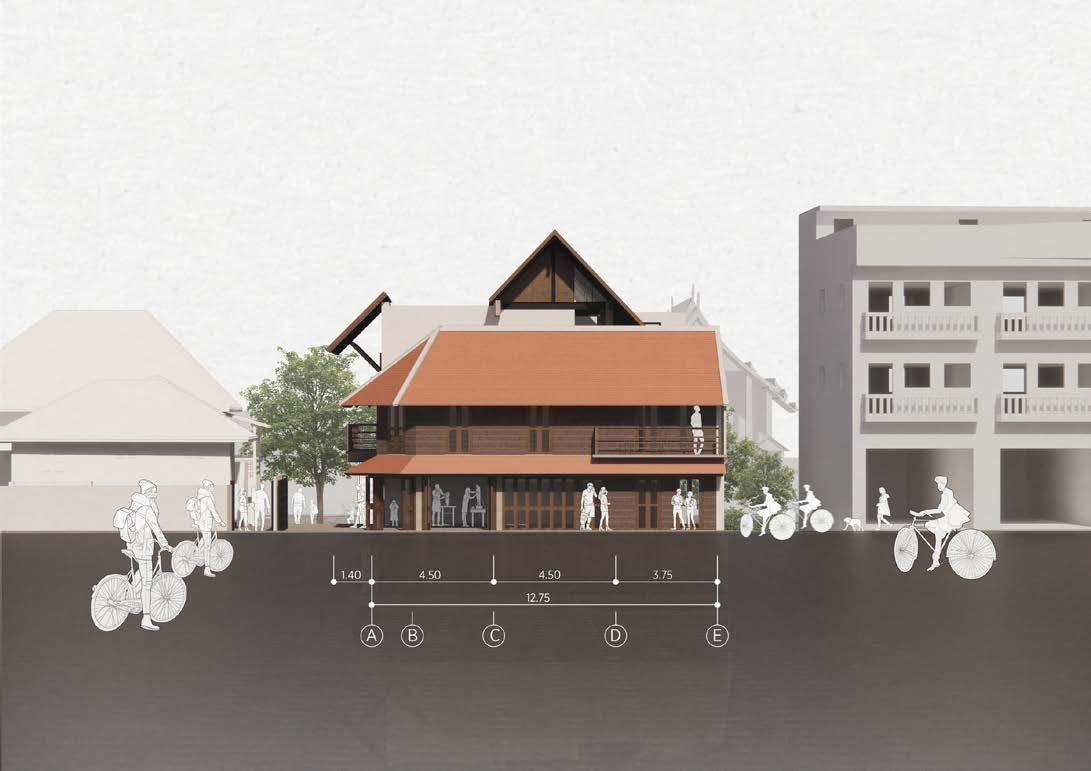






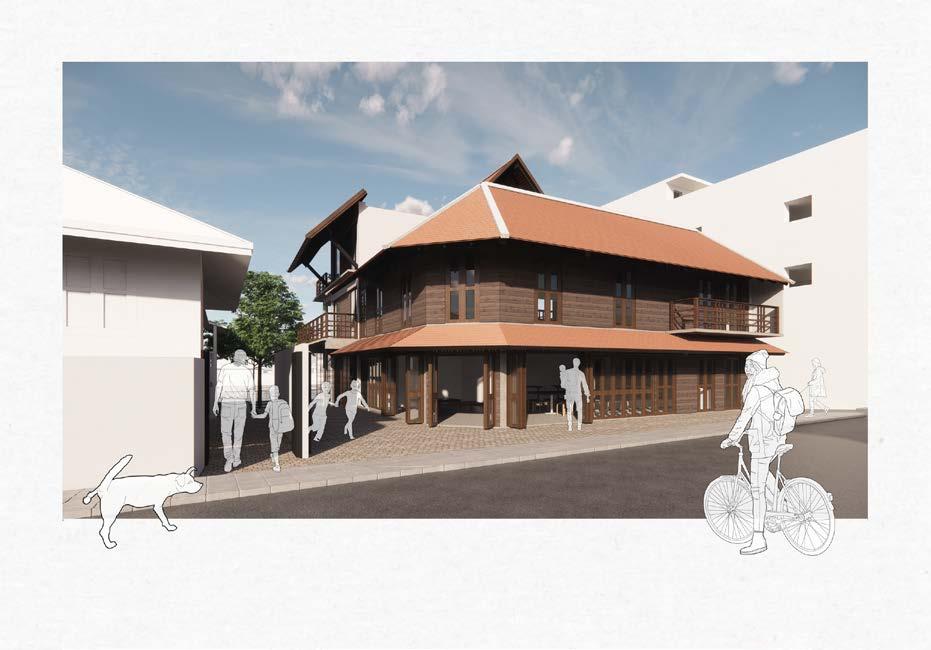





Yellow Nine Apartment
Year: 10/2022
Location: Rama IX Rd, Bangkok Type: Classwork Project
The project is located in Seri Watthana village, with houses, low rise apartments, and a lot of restaurants within these houses. The whole community is vibrant by having these restaurants. In contrast, Apartment buildings are massive and enclosed.
How can a residential complex, which is a private property, extends the public space for the neighboorhood?
How can a mid rise building allows for tropical living, have a good ventilation, and don’t have to rely on air conditioning?
The design proposal explores on two strategies. Firstly, to compose every unit into “corner rooms” with openings on at least two side of the perimeter, to have better natural light and ventilation. Secondly, to make the terrace functional and spacious, by using bifold panels to provide shading and privacy.



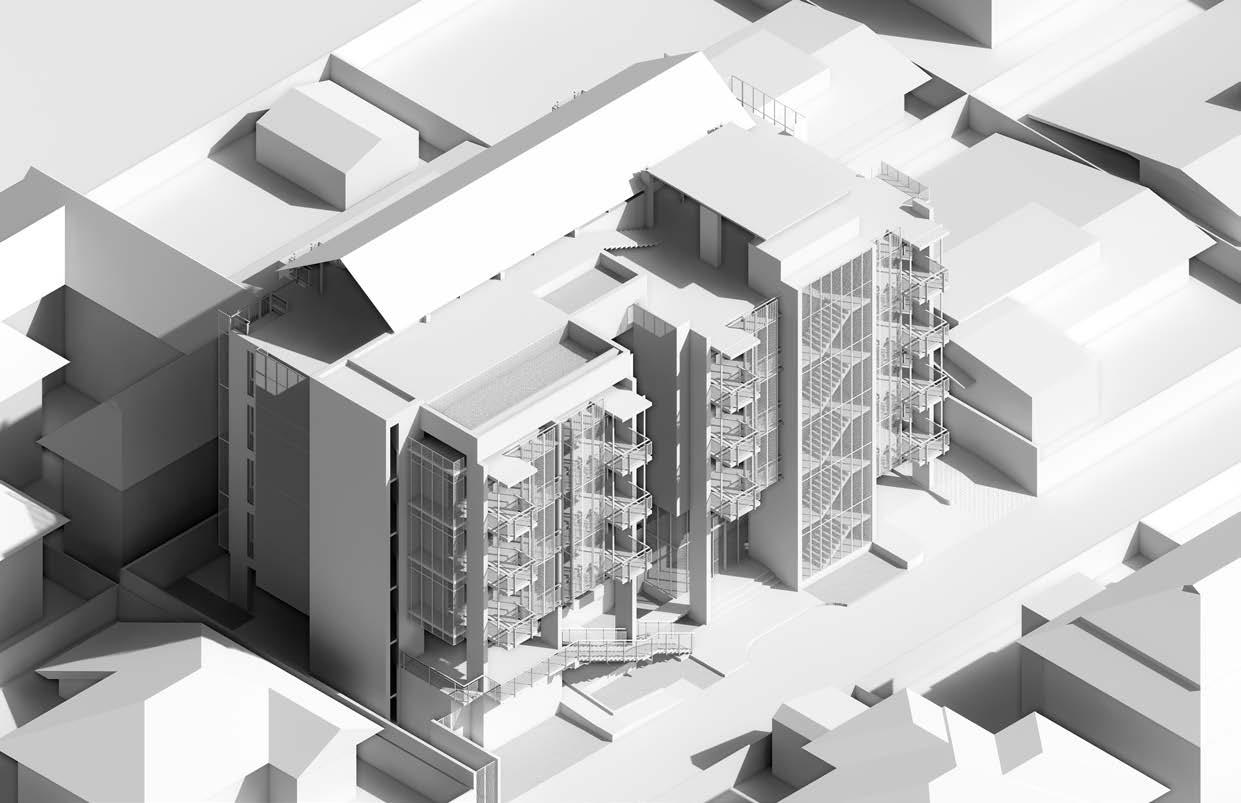

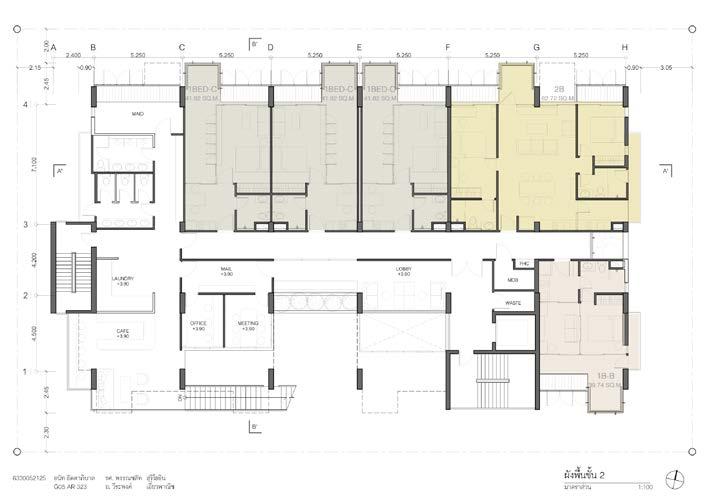
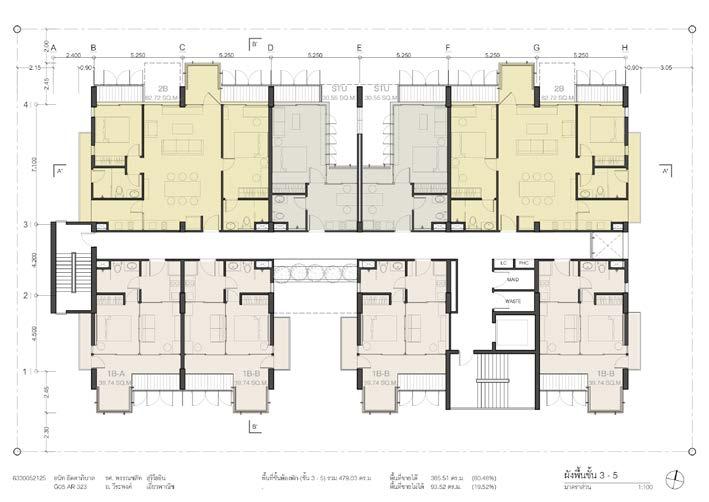
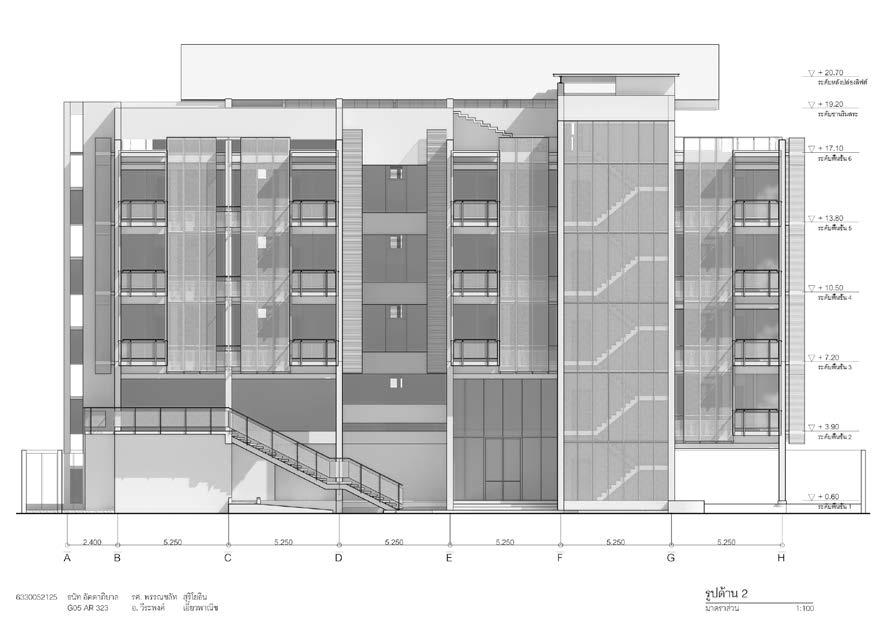
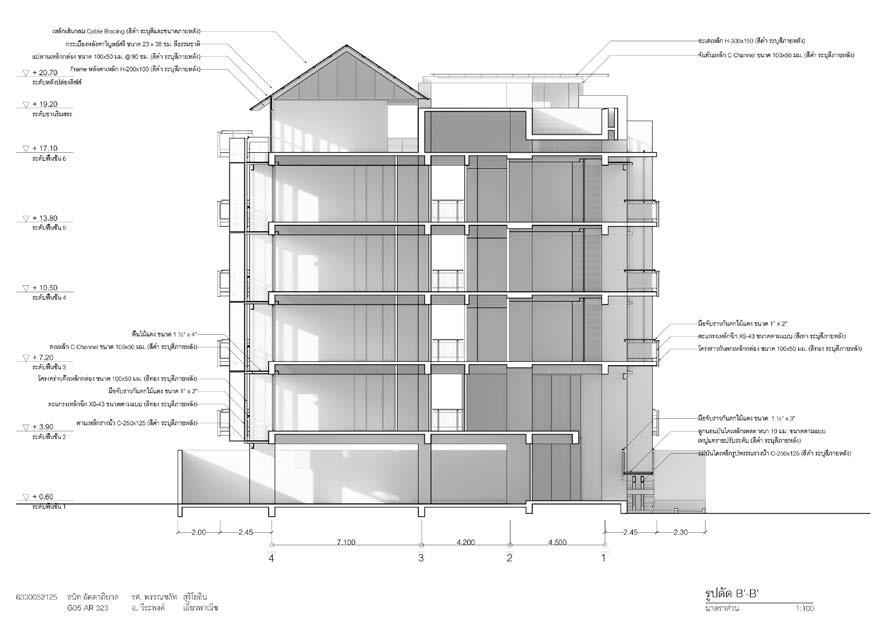






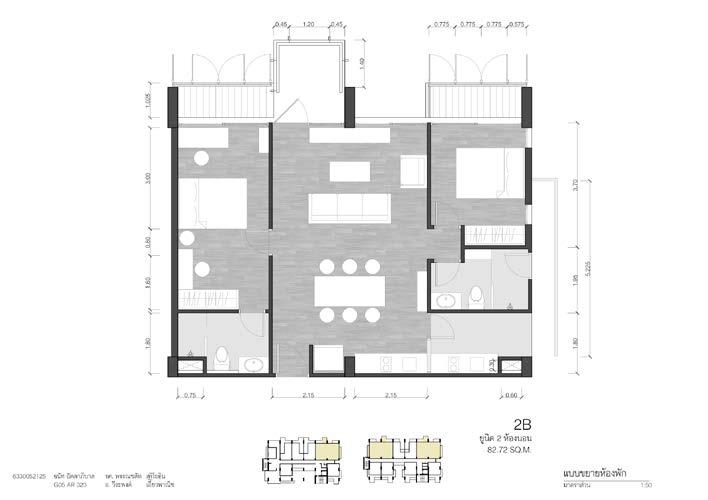
Chinese Cultural Center
Year: 04/2022
Location: Samphanthawong, Bangkok Type: Classwork Project
The project is located between Chinatown district, and Hua Lamphong district between Maitri Chit and Krungkasem Canal. The site is on the edge of dense Chinese settlements in Bangkok, with a lot of interesting architecture built by Chineses. The area has variety of people, ranging from local residents, shops, hardware merchants and delivery center. These diversity also results in a unique local “bastard” especially in a small “Trok”
The design development is based on two ideas: How can a cultural center, which is a program for outsiders, relate with the local people and enhance the existing environment?
How can a contemporary Thai-Chinese culture would be understood from the new design proposal?
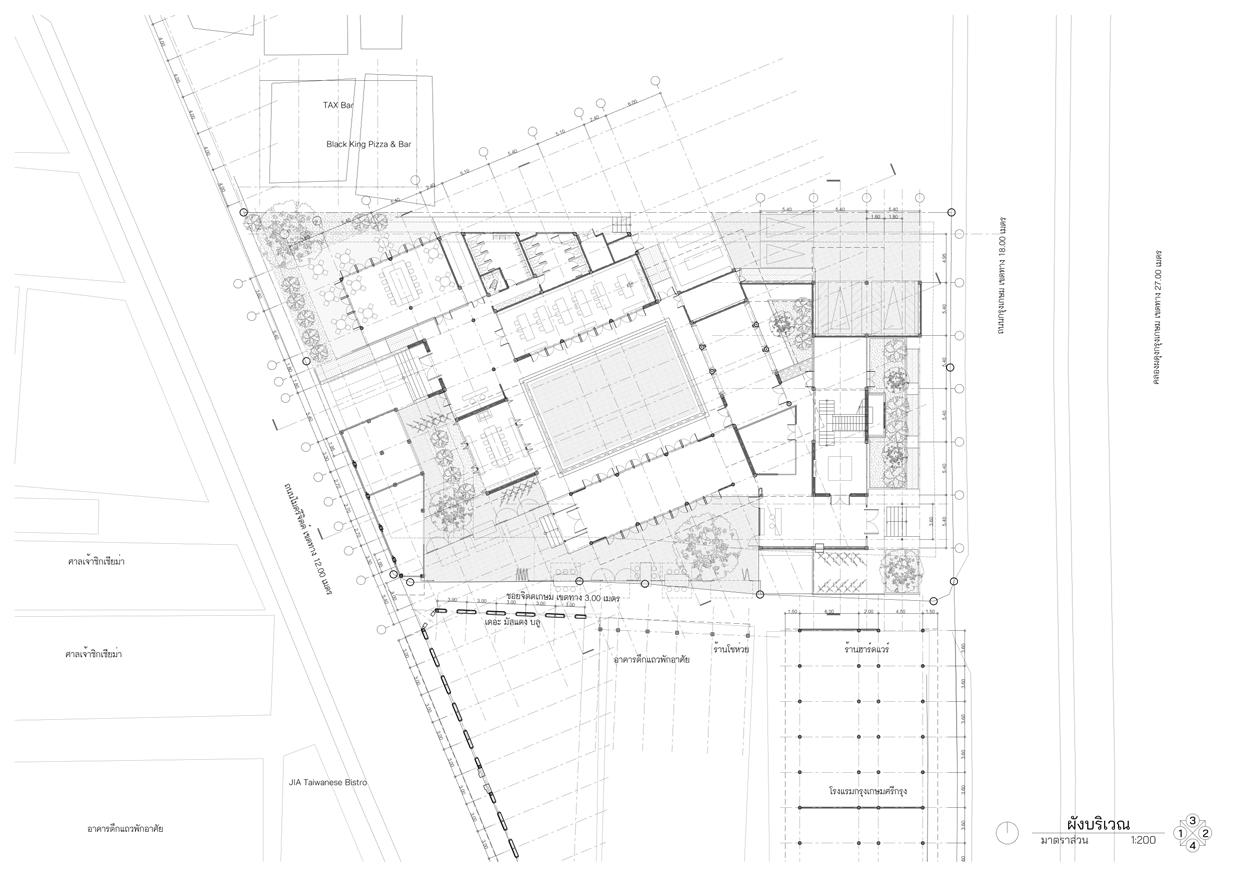
กำหนดแนวแกน บริบทที่ตั้ง พื้นที่เปิดโล่ง
รองรับความสัมพันธ์แบบพึ่งพากันที่มีอยู่ แต่เดิม และกำหนดพื้นที่สีเขียวเพื่อสภาพแวดล้อมที่ เหมาะสมต่อการอยู่อาศัย


หลังคาจั่ว นอกจากจะให้ร่มเงา กันฝน ต้อนรับ วัฒนธรรมไทย-จีนมีร่วมกัน "รั้ว" ความปลอดภัยนั้นเป็นได้ มากกว่าผนังทึบหรือระแนง เหล็ก ของคนงานในซอยจิตตเกษม ให้รั้วรองรับกิจกรรมได้ด้วย




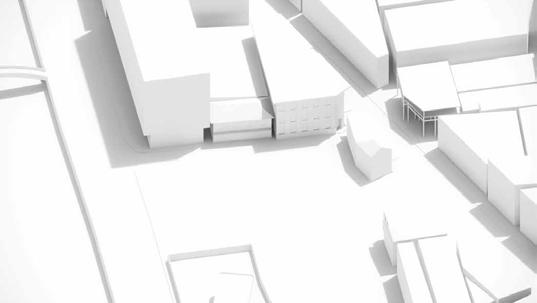
พื้นที่ภายในโครงการ ส่วนต้องการแสง ต้องการมองเห็นกัน ช่องเปิดและผนังจึงออกแบบ ให้รับแสงธรรมชาติ
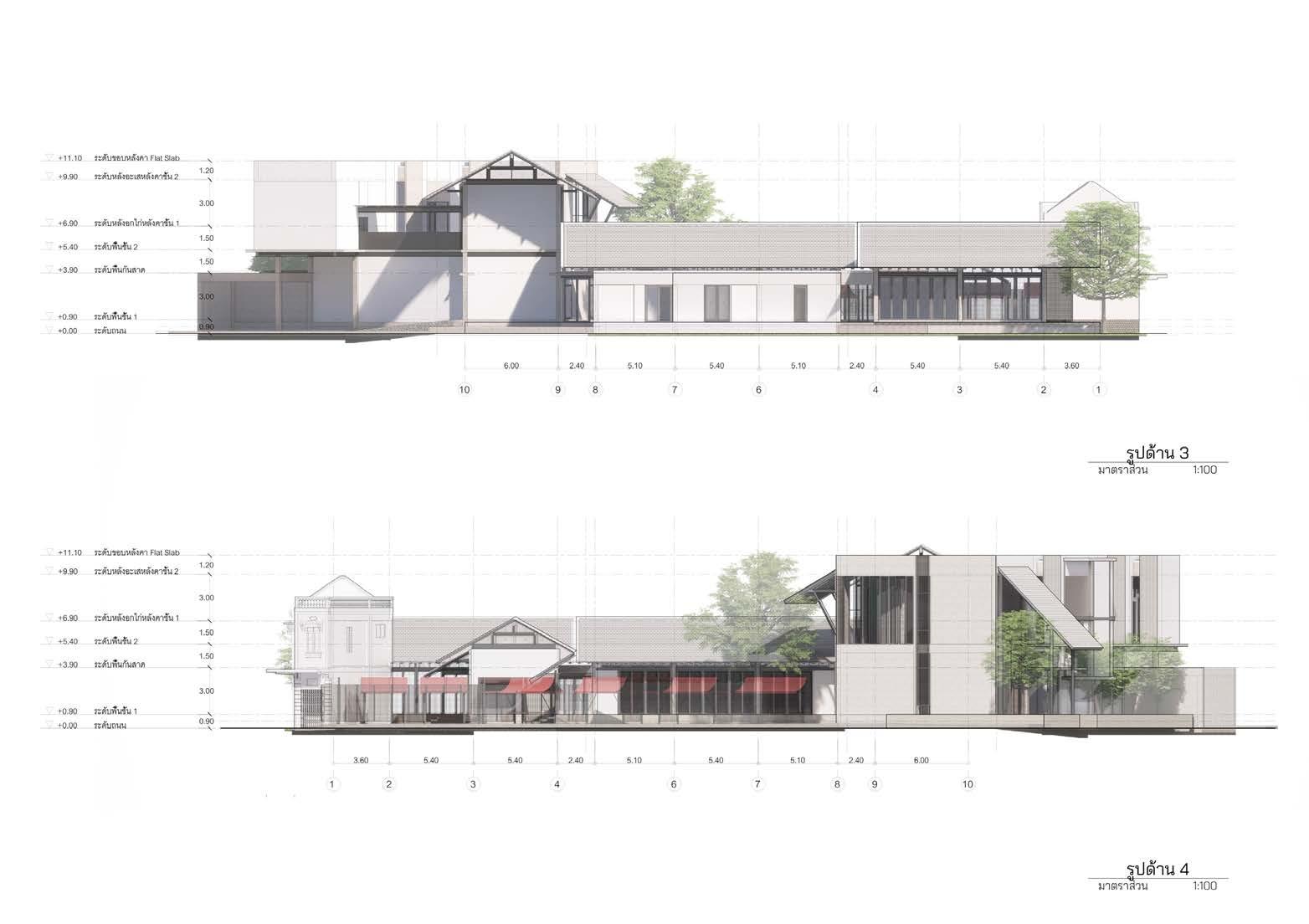

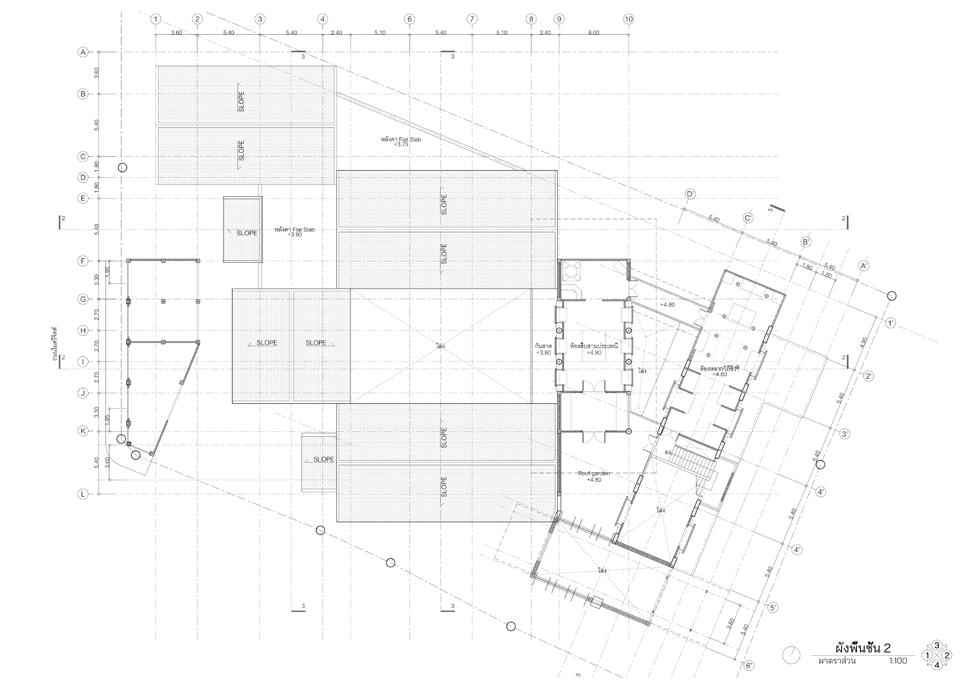
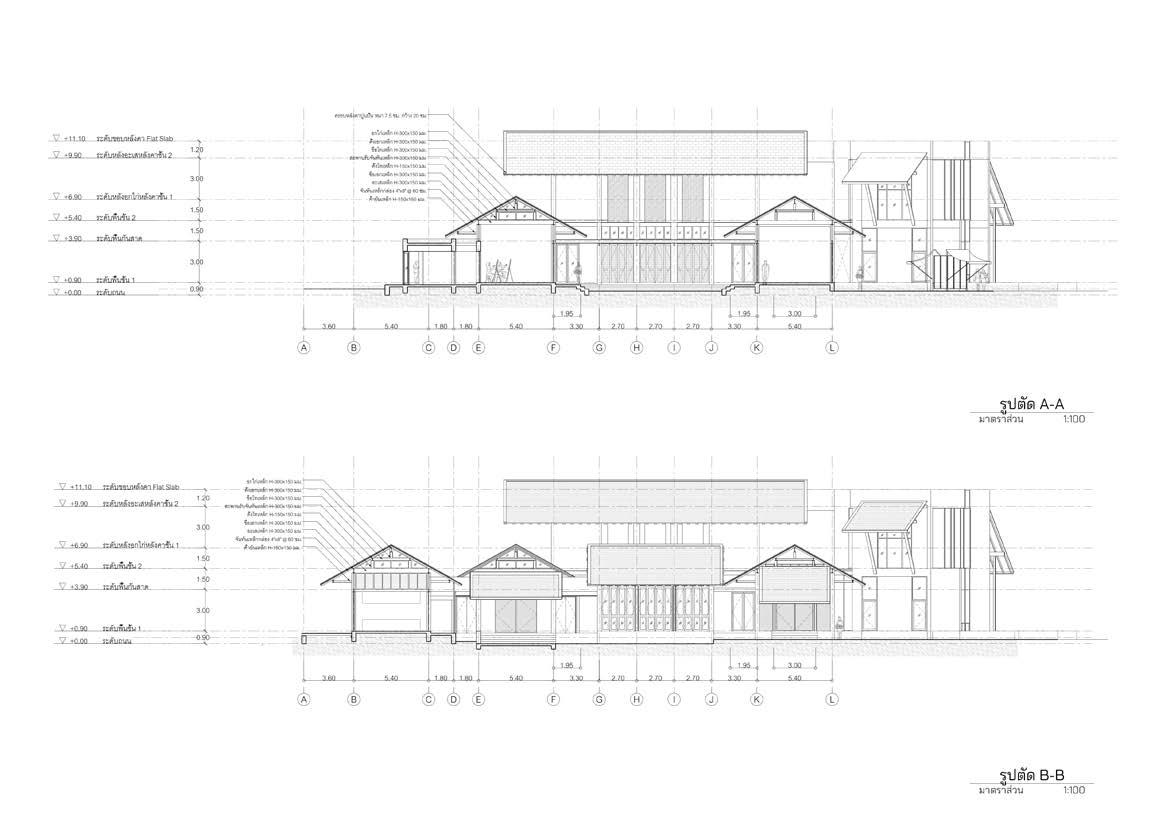
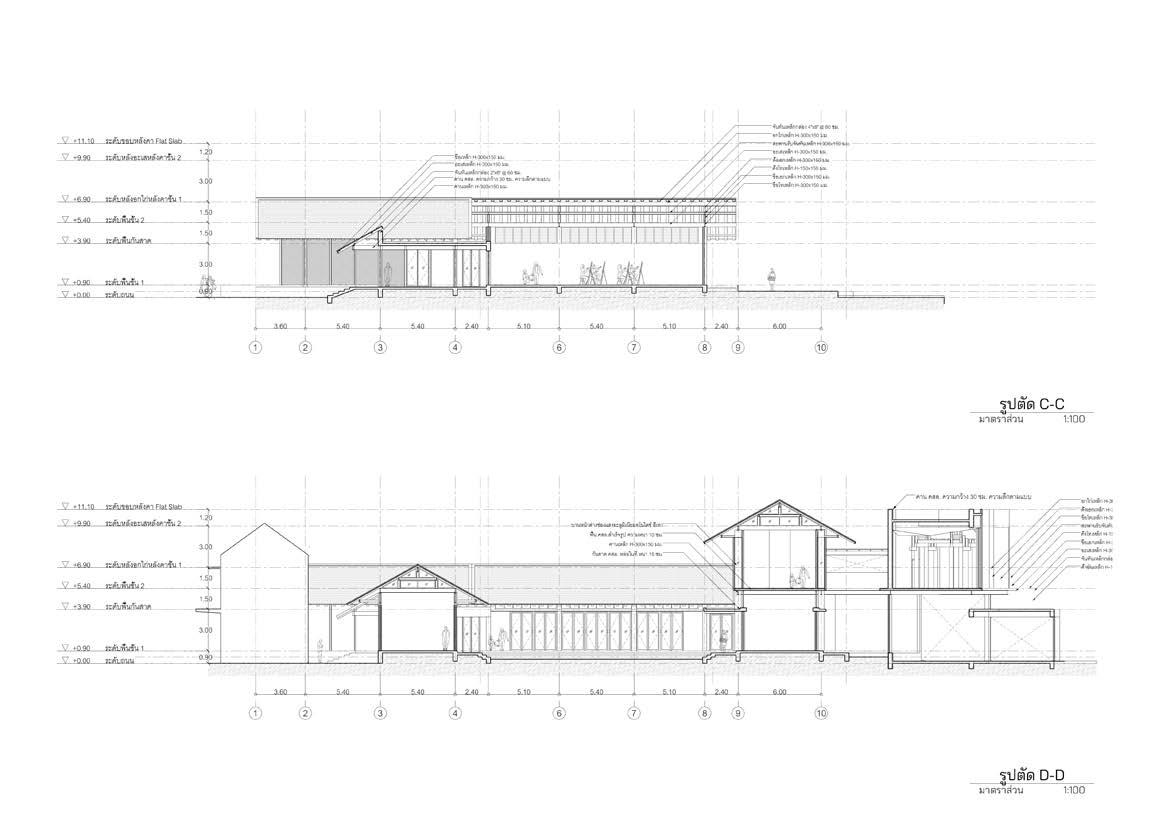
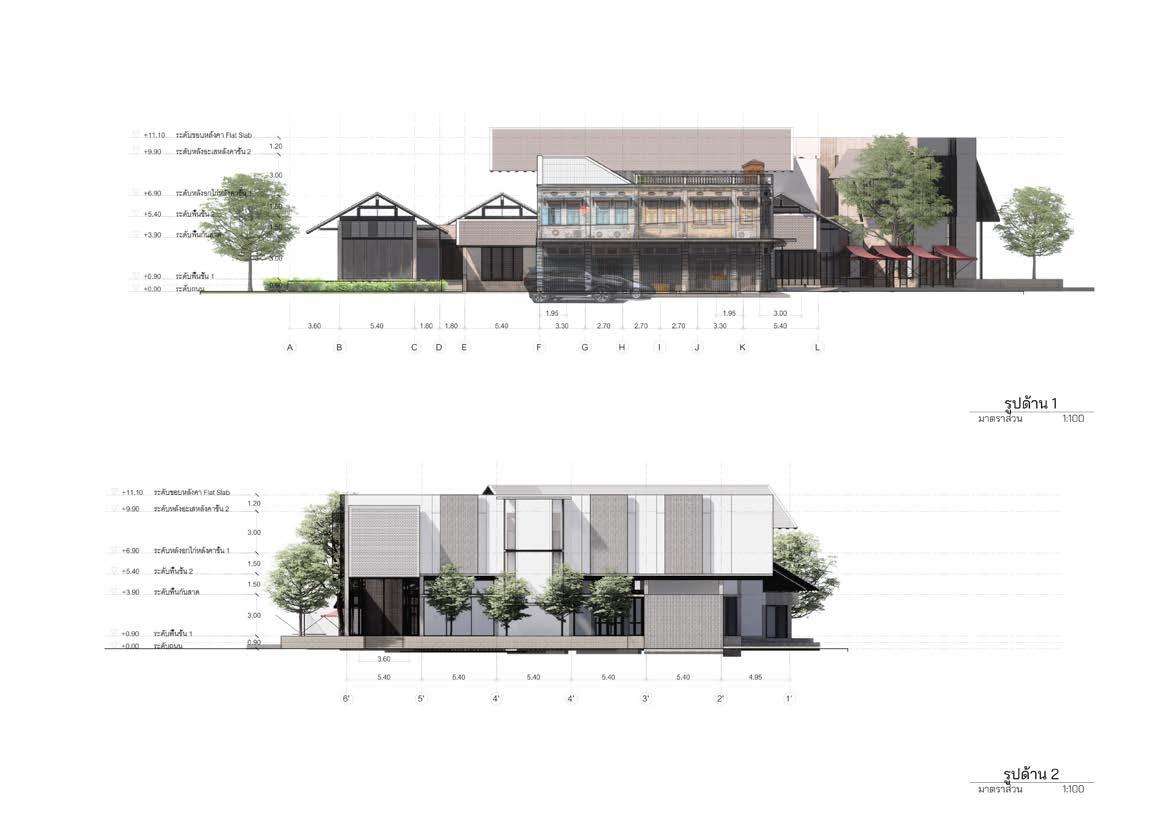
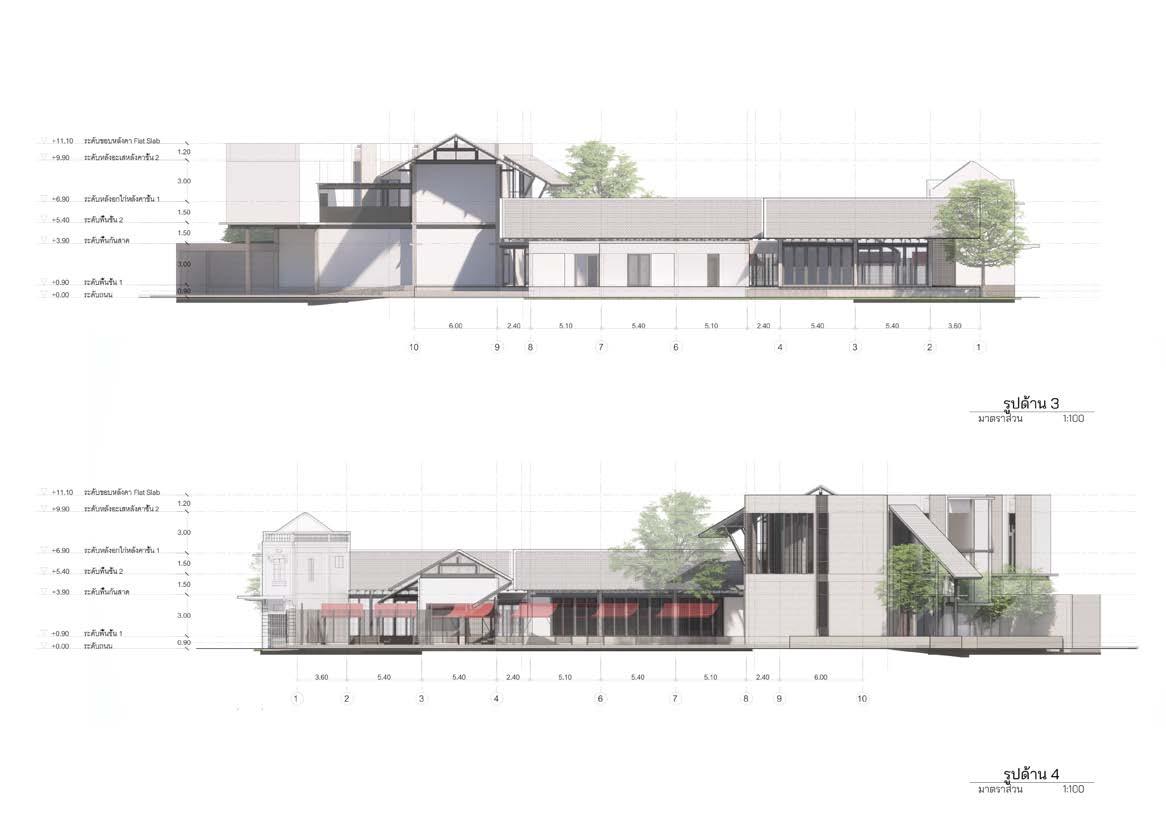


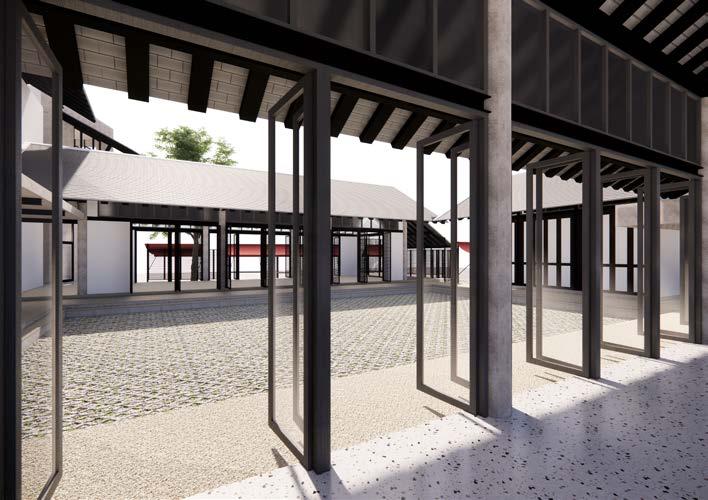
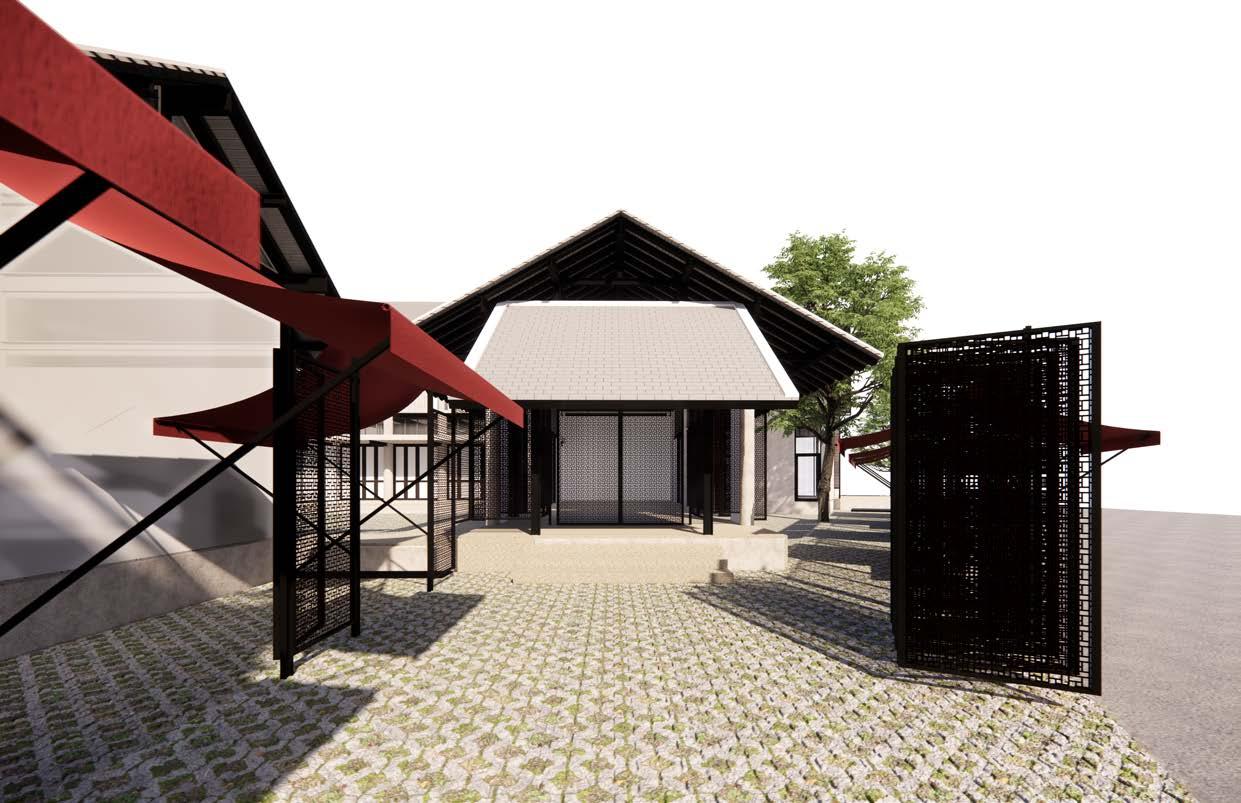

Talad Noi’s Customizable Shopfront
Year: 12/2022
Location: Talad Noi, Bangkok Type: Research & Design Proposal Workshop Group Project
Members: Akdanai Rothakit Thansai Parkpoom Yuki Matsumoto Haruka Kinoshita Mai Ogawa
*Part of CUxTMU Workshop 2022 with Department of Architecture, Tokyo Metropolitan University.
Talad Noi district has a unique charactersitics of high-density dwelling, with diversity of activities and results in a strong identity. Talad Noi is facing trasformation from a multicultural old setlements, into new creative districts.
Along the time, existing urban structure of pathways and shophouses of Talad Noi have face changes and Locals are customizing their shopfront to suit their needs.
The design Proposal explores on possibilities of customizable front door can be implied within various shophouses, with difference in urban structure and their relationship with pathways.
Cook Sit Stack
Security Steel Bars

For security Various colors and patterns
Eat Work
Steel Expanding Door Wooden Bifold door
To open & Close fully without obstructions
Although the activities and places varies, some customizing elements have a common purpose
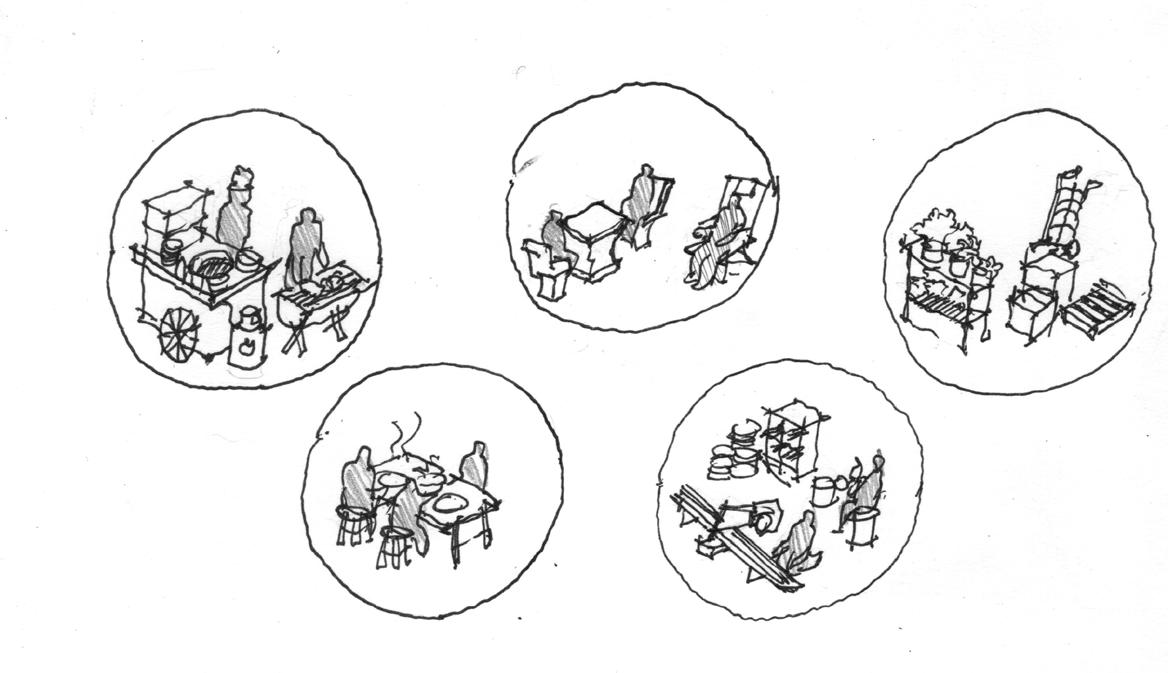
Cantilevers - Sun & Rain Protection Steel Doors - Security Glass Panel - Air Conditioning
But why very customizing elements has one “fixed” purpose to it?
Single Purpose = Inconvenience
Cantilevered fabric & Steel Roof
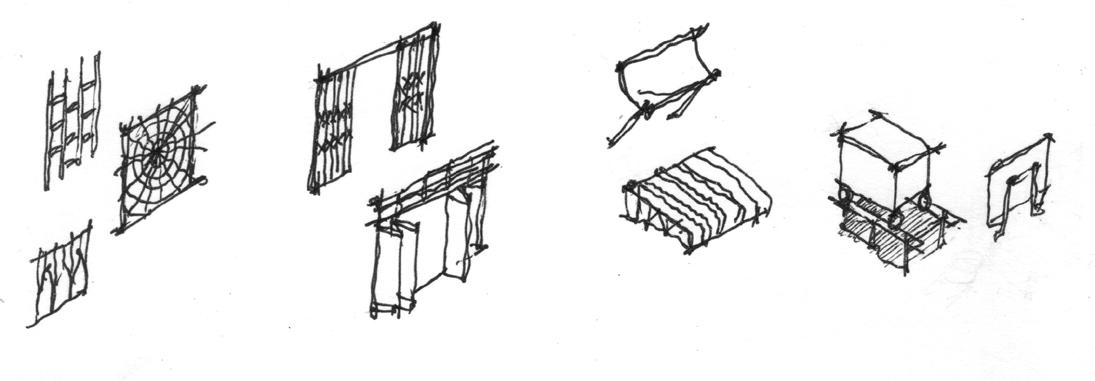
To provide lightweight shading elements
Movable / Stackable Furniture
To move in&out of the shop easily & save a storage space
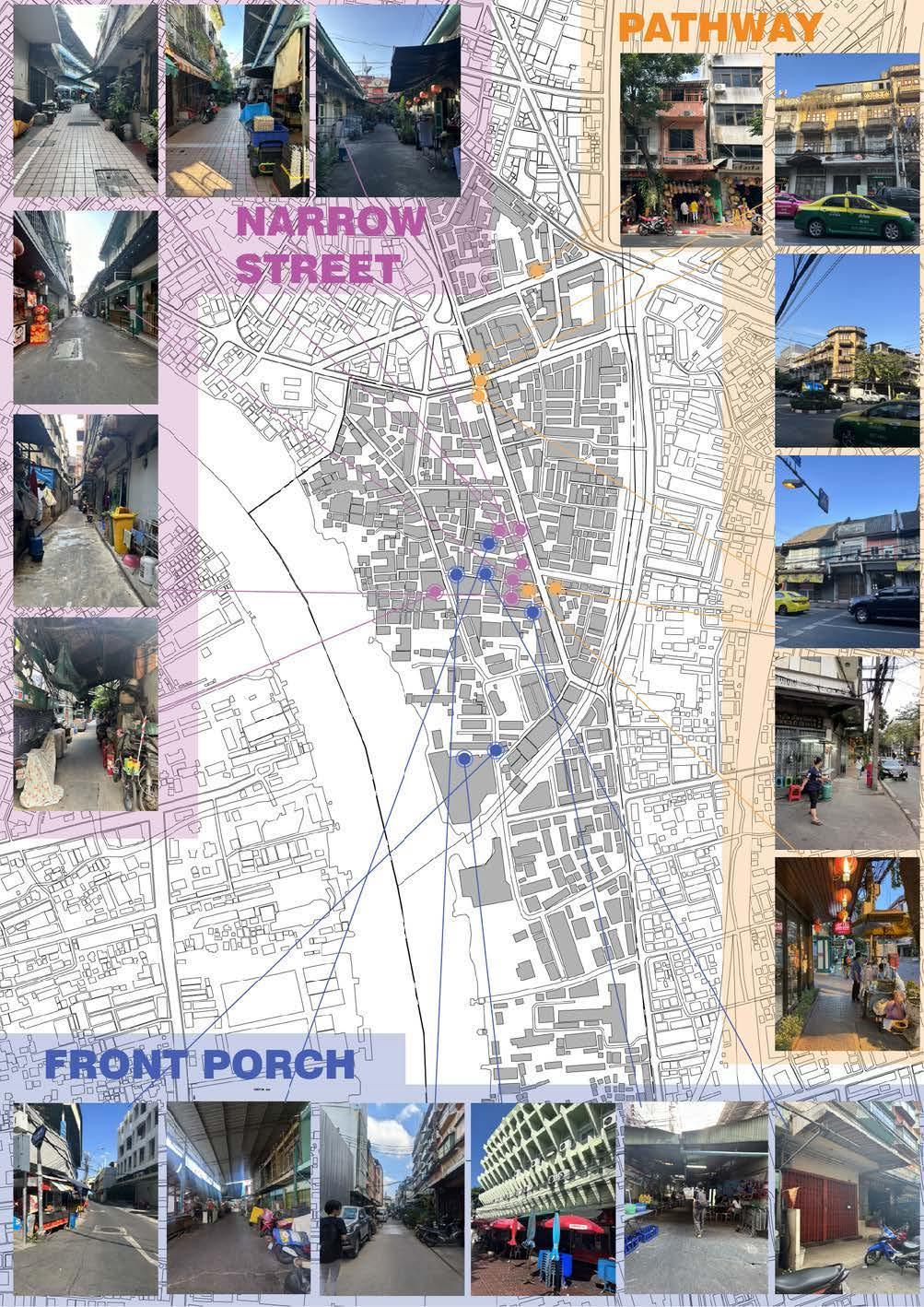
Cook & Eat
In the shop & On the street
Shop Path Road
Thanon
Cook & Eat
Cook on the front porch Sit on the table inside the shop
Dwell
In the shop & On the path
Shop Porch Road
Work
In the shop & On the path
Soi
Cook & Eat
Cook along the path Linear Table arrangements
Dwell Storage, Plant pots & Vehicles on the front porch
Work
Work on the front porch Stack spare parts both inside & outside
Trok
Shop Road Shop
Dwell Storage, Plant pots & Vehicles on the front porch
Laundry


Hang clothes on the front porch
While activities and programs are flexible, but the place is FIXED. So, activities have some variations based on the place, the urban structure of Talad Noi.




Thanon
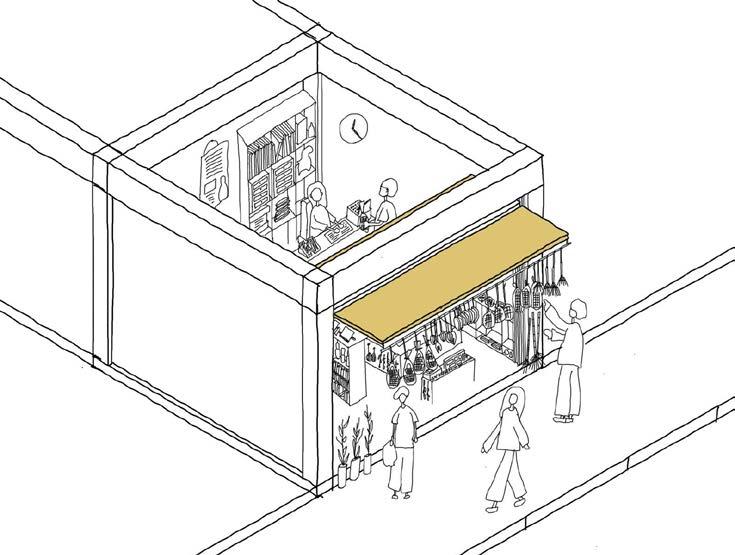

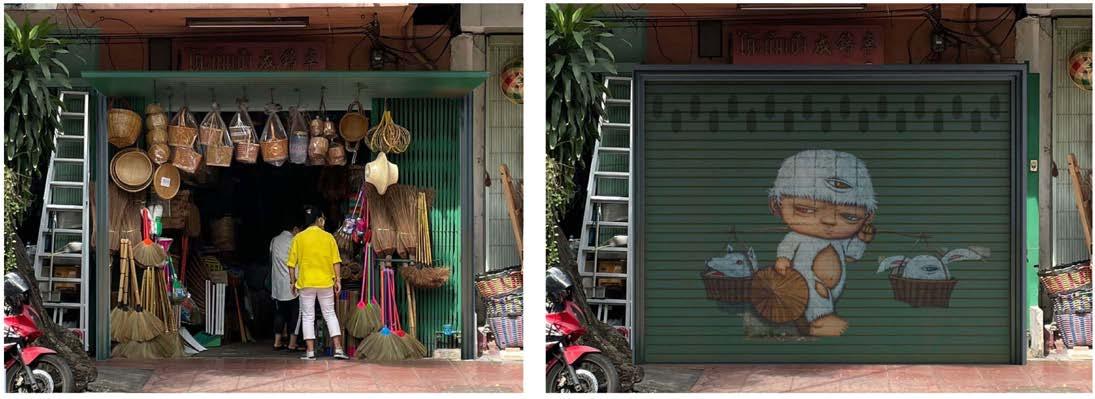
Soi

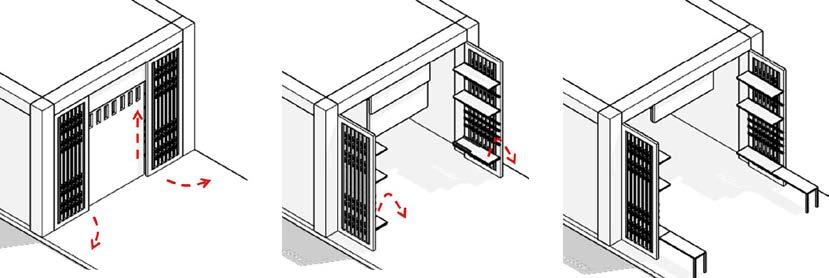

Trok


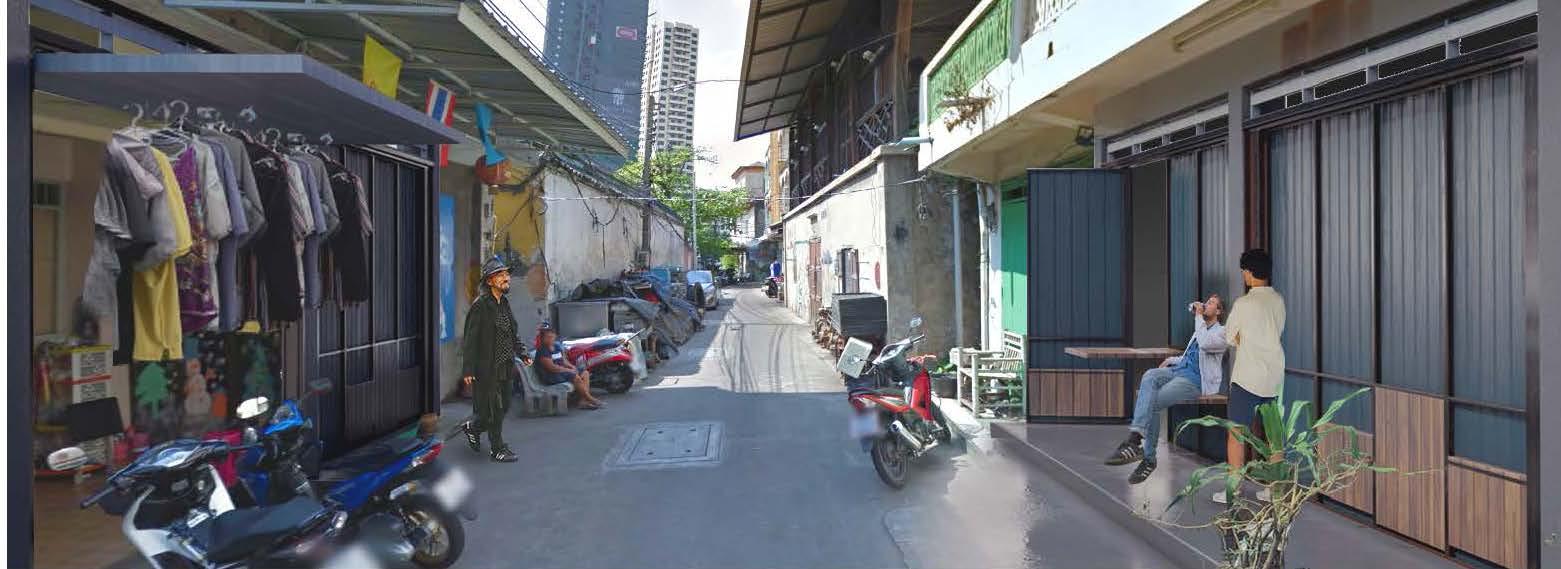
Thanon Soi Trok

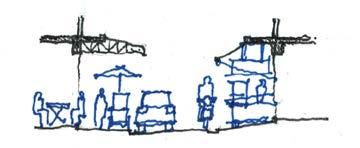


Thanat Attapibaln +(66) 93 773 0008 thanatatta@gmail.com
