Portfolio

THANH TRAN
thanhhtran825@gmail.com https://issuu.com/thanh.h.tran/ docs/academic_portfolio
EDUCATION
Bachelor of Architecture 2023 | California Polytechnic State University, San Luis Obispo
Los Angeles Metro Program 2022 | California Polytechnic State University, San Luis Obispo
Architecture Program 2020 | Fresno City Community College
EXPERIENCE
Architectural Intern | Stephen Phillips Architecture | Los Angeles | January 2022 - July 2022
Worked on section drawings using AutoCAD for single housing and mixed-use projects in downtown Los Angeles.
Build 3D model using Rhino. Assisted with facade designs based on plan and section.
Assist with designing complex roof for single residential projects.
Prepare diagrams and renderings for presentations.
3D print physical models and project sites.
Architectural Designer | Andrew Goodwin Designs | San Luis Obispo | Present
Contribute to wide variety of project types from hospitality, commercial, civic, and educational projects. Contribute to all stages of design process from schematic design, design development to construction document, and plan check. (Revit | Bluebeam)
Participating in site visit for better understanding of project’s existing conditions.
Join project coordination with MEP teams lead by archiect.
PROFICIENCY
Modeling | Drawing Revit | Rhino | Autocad Hand Sketch
Rendering Enscape | Twinmotion
Post Production
Adobe Suite | Bluebeam
Physical Modeling 3D Printing | Laser Cutting | Woodworking
RECOGNITION
President’s Honor List 2020 | Cal Poly San Luis Obispo
President’s Honor List 2021 | Cal Poly San Luis Obispo
President’s Honor List 2022 | Cal Poly San Luis Obispo
Honorable Mention for Thesis Award 2023 | Cal Poly San Luis Obispo
METROPOLIS Future 100 Winner 2024
METROPOLIS Future 100 program sets out each year to designate the top graduating architecture and interior design students accross North America.
REFERENCES
Stephen Phillips FAIA
Professor Cal Poly | Director LA Metro Program | e_ sparchs1@gmail.com
Robert Arens
Professor Emeritus Cal Poly Third Year Transfer Studio | e_ rarens@calpoly.edu
Angela Bracco
Professor Cal Poly | 5th year Thesis advisor | e_abracco@calpoly.edu
TABLE OF CONTENT
INTERCONNECTED
Boys and Girls Club
Detroit | MI
EMERGENCE
Museum for Climate Change
New York | NY
VERTICAL HUBS
Mixed - use
Los Angeles CA
VITALITY
Mixed - use
Barrio Logan| CA
HYDROLOGICAL TERRITORIES
Thesis
PRODUCT DESIGN

INTERCONNECTED
Third year studio | 2020
Interconnected is a Boys and Girls Club located in between Detroit and Hamtramck. With the growth in population and economic in Hamtramck, the city continues to rise with its diverse culture and sense of community. On the other hand, Detroit seems to be continuously declining in population and education. This boys and girls club is designated as an educational center to promote youth career development and social interaction. Improving children’s education in Detroit while promoting cultural exchange for children of the two cities. The project proposes a line of connection that goes under the railroad and over freeway 75 for easy access while recreational programs and indoor courts act as sound buffers for library and classes. The sloping roof is designed not only to respond to hash weather in Detroit but also create an iconic welcome gesture from freeway 75. By using heavy timber structure with laminated wood crossed column, the project seeks for distinction in design aesthetic while contributing to the effort of reducing carbon footprint in building materials.














EMERGENCE
Third year studio | 2021
Emergence is a Museum for climate change in Manhattan, NY that is designed to host climate events and exhibition in order to raise people awareness of climate change. The site was chosen to address environmental issues and sea level rise particularly is happening in lower Manhattan. Taking advantage of pedestrian-friendly streets around the site, the project proposes semi-open exhibition spaces under a grand staircase that is designed for expansive plaza fostering public engagement.















VERTICAL HUBS



Vertical Hubs is a high-rise 15 stories mixed-use project located at MacArthur Park on South Alvarado Street in downtown Los Angeles. The project aims to provide 725,000 sq.ft housing and hotel supported with public indoor spaces. The proposal uses vertical hubs in every three typical housing floors as communal space to promote social interactions among residents and visitors of the city whereas incorporate the public plaza and retailers to existing Metro entrances for a better shopping and commuting experience.


































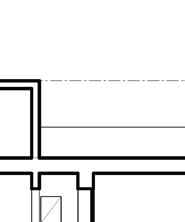









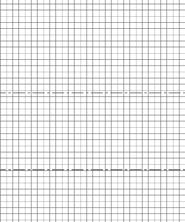





























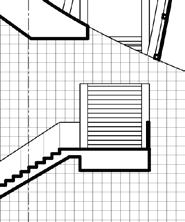
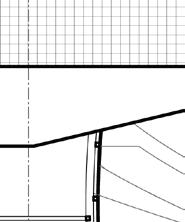
















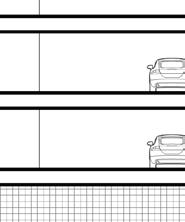





















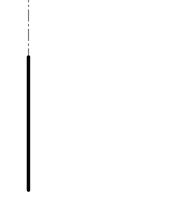


























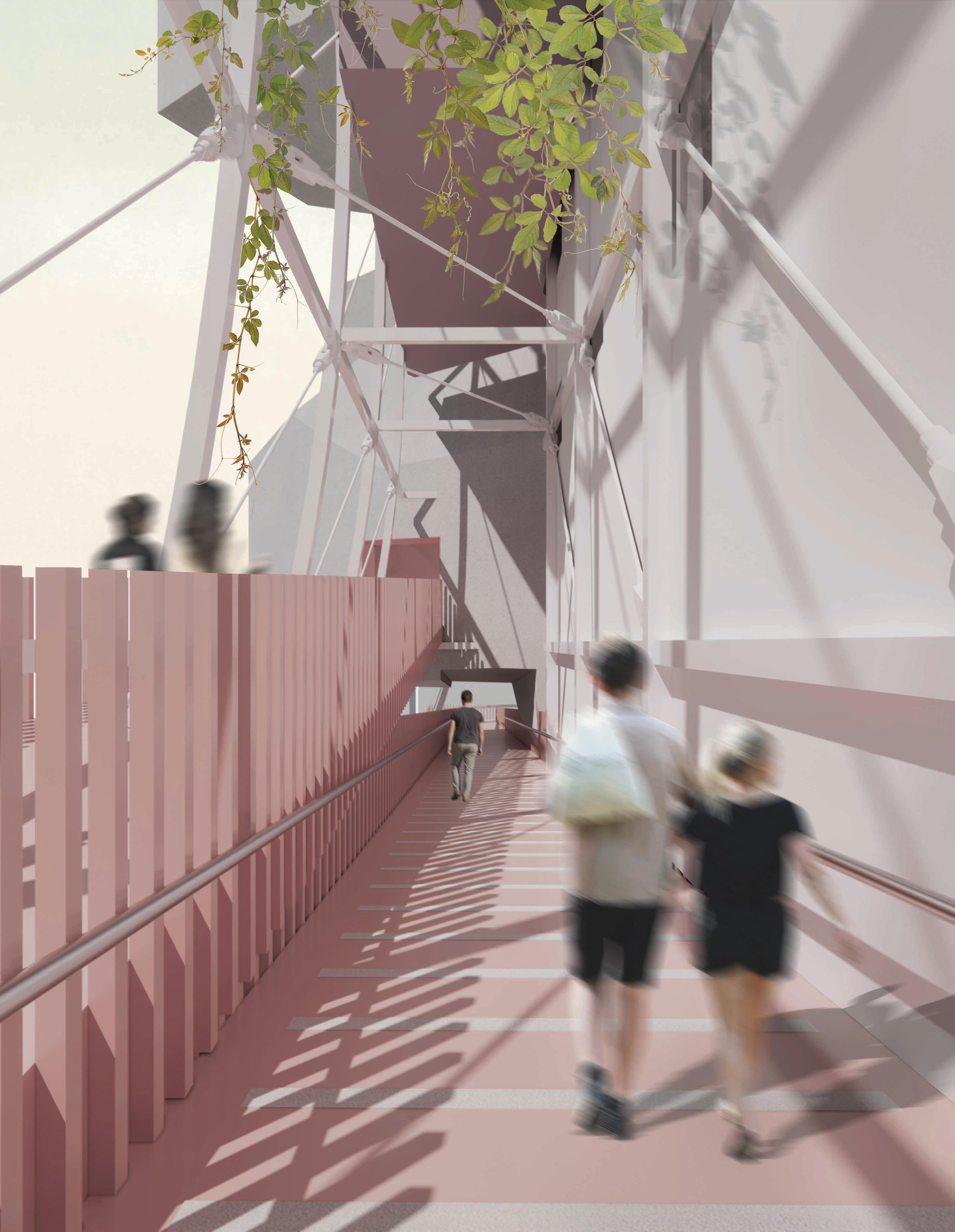





































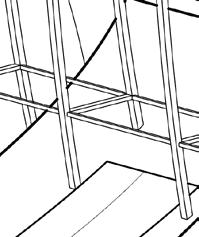










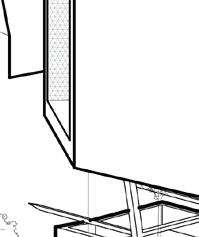



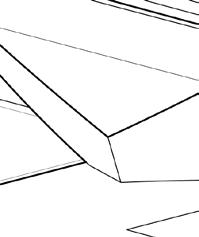

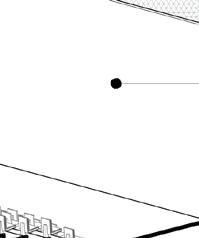













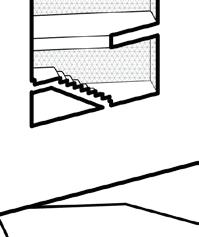








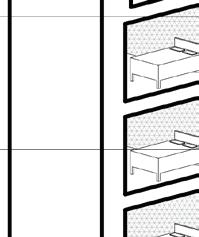



















































Fourth year Studio 2021 | Worked on: Ideas, research, diagram,siteplan. 4
VITALITY
With careful programmatic planning based on contextual background, the proposal is expected to provide sufficient housing units that cater a large portion of Bario Logan’s residents, primarily low-income single and family household. Commercial programs are also carefully designed to meet the demand for economic grownth and cultural awareness and expansion. Creating a communal space used both by public and private is also a core element in the design.


















 Charcoal Drawing
Charcoal Drawing