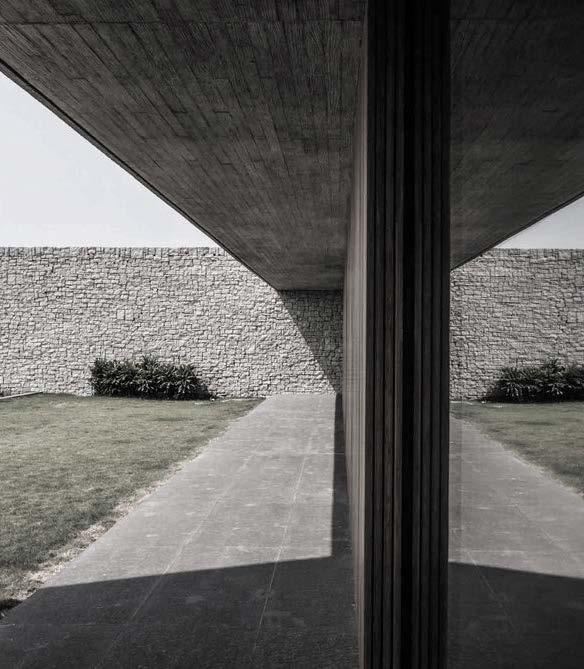INTERIOR
around stage C / liaise with any other programme & budget / make a rough cost agreements over spatial arrangement, materials and application to local authorities.
other consultants and suppliers / prepare and any other statutory requirements.
Full Package
provide information to the Project Manager lead the design team and coordinate with information to enable Main contractors to
Manager to issue tender documents to client presence if required), work with contractor appointment or arrange a price to be
THIEN DUONG
VIETNAM Level 5, Khai Hoan Building, 83b Hoang Sa Street, Dakao Ward, District 1, HCMC transform@transform-arch.com (+84) 28 3521 0014 - (+84) 28 3521 0042 AUSTRALIA 7 Boyd Street, Bowen Hills, Brisbane, 4006, Queensland, Australia edhaysom@transform-arch.com (+61) 41 878 7835 - (+61) 73 216 1532
INTERNATIONALLY QUALIFIED
Chartered member of the Royal Institute of British Architects
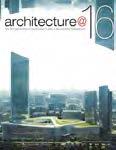

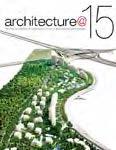
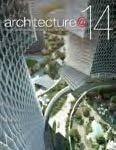


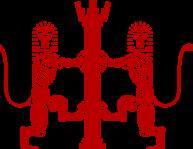
SUSTAINABILITY
Founding member of the Vietnam Green Building Council
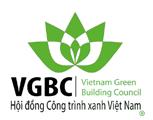
DYNAMIC AND UNIQUE
Published in International Magazines



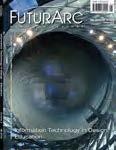
1
AWARD WINNING DESIGNS
Recognised as one of Vietnam’s top ten firms by BCI Asia in 2008, 2010, 2012
Transform Architecture’s design of Sila Urban Living won
“BEST RESIDENTIAL ARCHITECTURAL DESIGN” by Vietnam Property Awards 2015
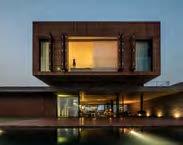
Transform Architecture’s design development of Caye Sereno won “BEST VILLA DEVELOPMENT (RESORT)“ by Vietnam Property Awards 2015
Transform Architecture’s design of Daiphuoc Lotus Commune won

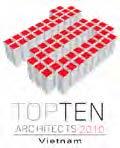

“BEST DEVELOPMENT MULTIPLE UNITS VIETNAM” Awarded by Asia Pacific Property Awards 2013
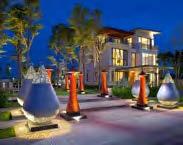
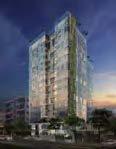
“BEST RESIDENTIAL DEVELOPMENT VIETNAM” Awarded by Asia Pacific Property Awards 2015

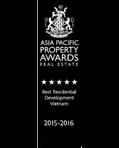
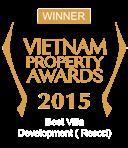
2
Transform Architecture’s design of The Dalat at 1200 Country Club and Private Estate - Condo won


“BEST CONDO ARCHITECTURE DESIGN” by Vietnam Property Awards 2016
Transform Architecture’s design of The Dalat at 1200 Country Club and Private Estate - Villa won

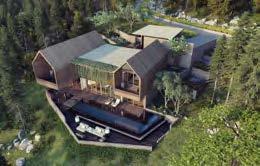
“BEST VILLA DEVELOPMENT IN VIETNAM”
“BEST VILLA DEVELOPMENI (RESORT)”
“BEST VILLA ARCHITECTURE DESIGN”
“BEST RESIDENTIAL INTERIOR DESIGN” by Vietnam Property Awards 2016
Transform Architecture’s design of Fleur de Lys Hotel won
“BEST HOTEL DEVELOPMENT IN VIETNAM” by Vietnam Property Awards 2017
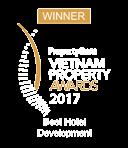

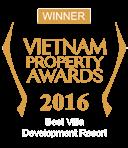


3
MIA RESORT - Nha Trang, Vietnam


Scope: Full services
Area: 106,000 m²

Client: Cam Ranh Tourism Development Coporation
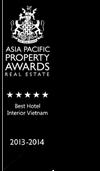
Date: 2011
This a boutique resort situated on a private beach located off the main road linking Cam Ranh and Nha Trang. The resort is designed as an eco-friendly environment utilising green roofs and ‘low’ technology to ensure water and energy conservation.
4

5


The accommodation includes a large reception, restaurants, leisure and recreation rooms, a spa, a VIP compound, a low rise condominium and 5 types of bungalow. The interior are designed to suit the modern tropical architecture to ensure each building is light, simple and elegant. Transform designed the landscaping with three main plant species; the sculptural frangipani to greet visitors in style; the mystical bamboo located at the intermediate spa area; and the palm zone to withstand the tropical weather at the bottom of the site near the beach.


7
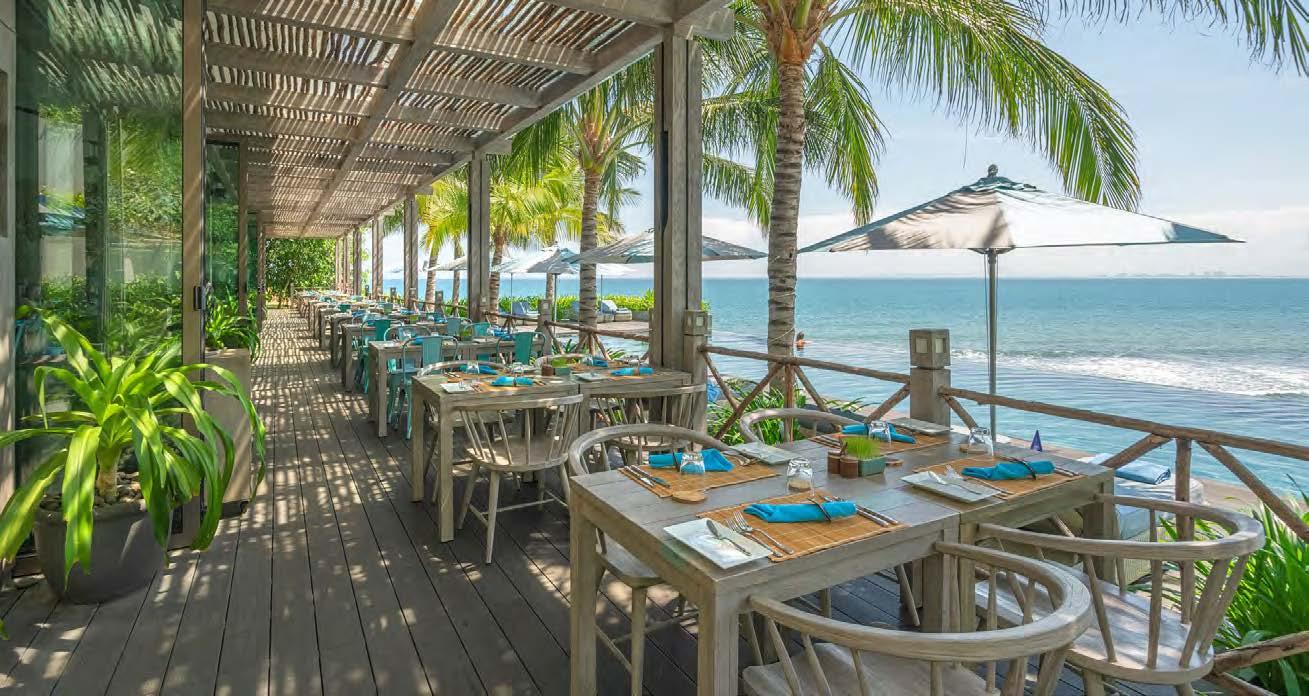
8



9
FLEUR DE LYS HOTEL - Quy Nhon, Vietnam
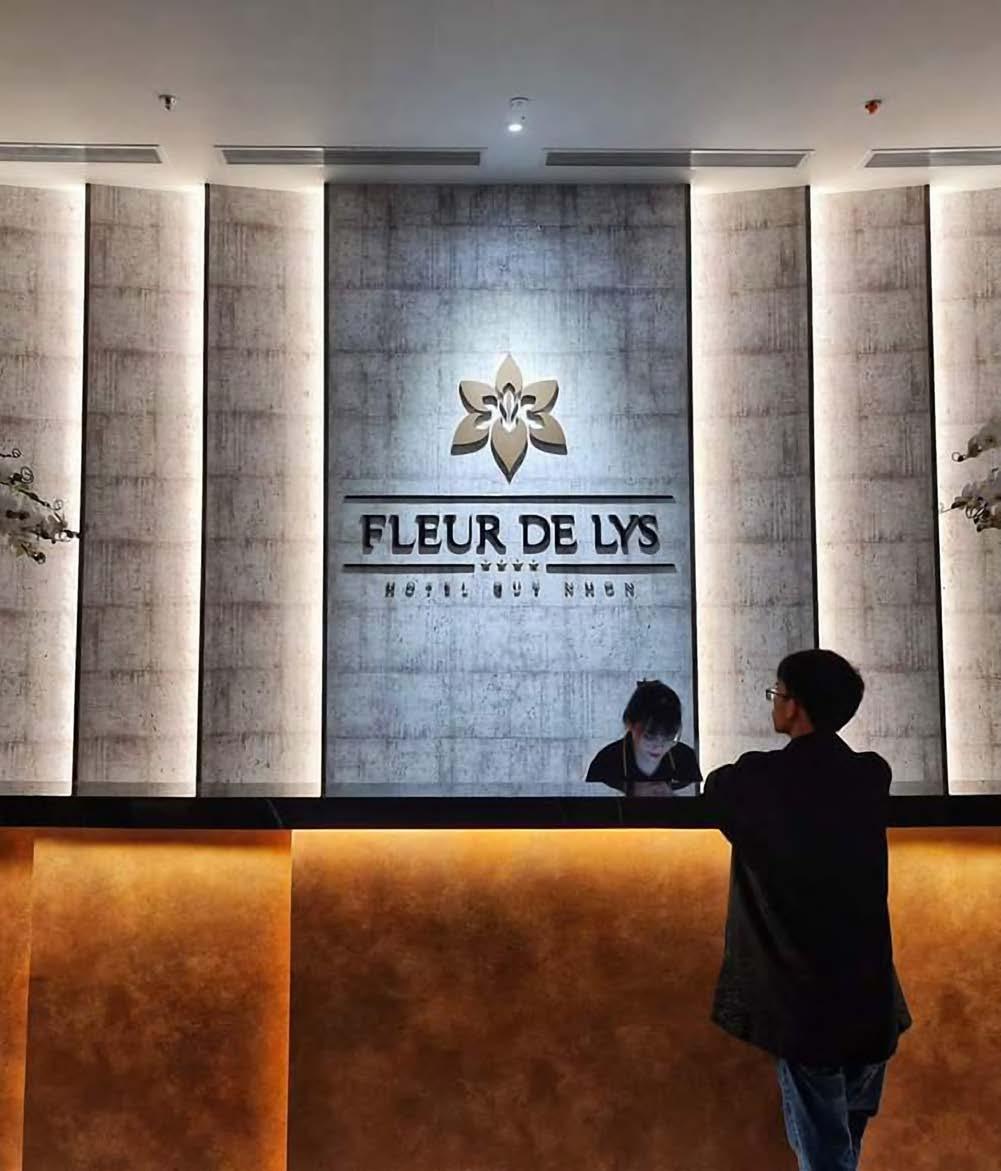
Scope: Full services
Area: 160 m²
Client: Nam Viet Company
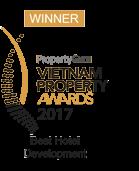
Date: 2020
Fleur de Lys Hotel is a new landmark rising 15 levels above the heart of Quy Nhon City surrounded by mainly lowrise small scale buildings.
10

7
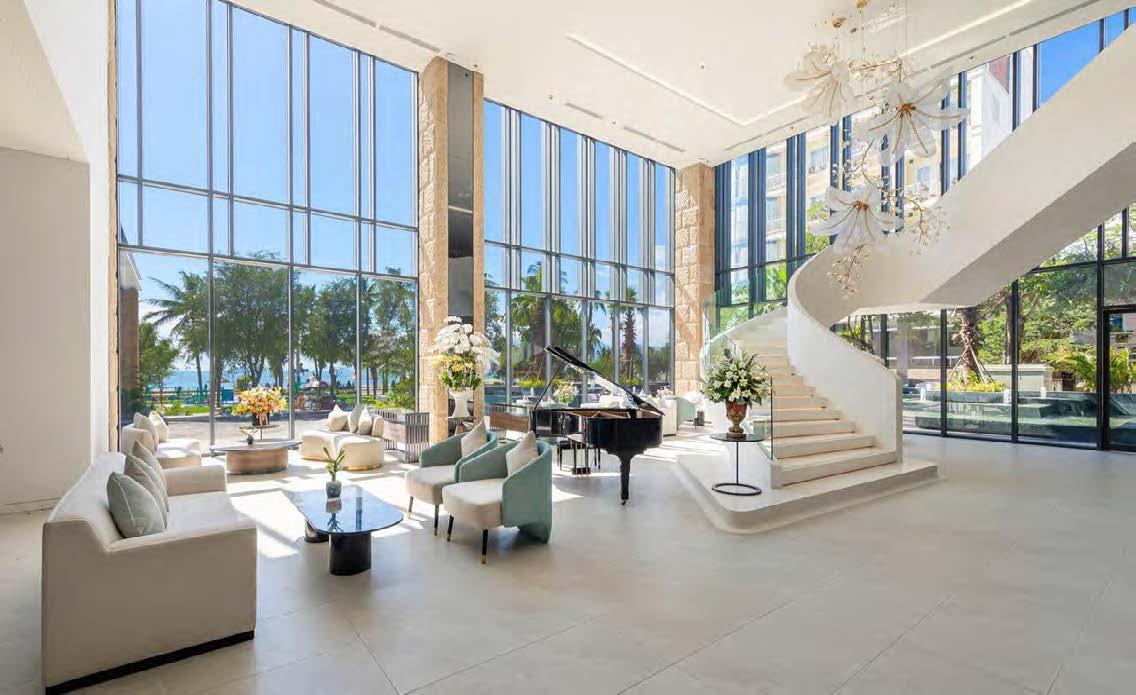
12
The ambitious design brief to develop a hotel based on first principles within a relatively small urban site was based on the client’s vision to create their very first hotel. There are currently no international hotel brands in the city so this will become the prime destination hotel offering guests and visitors a full array of services and accommodation.

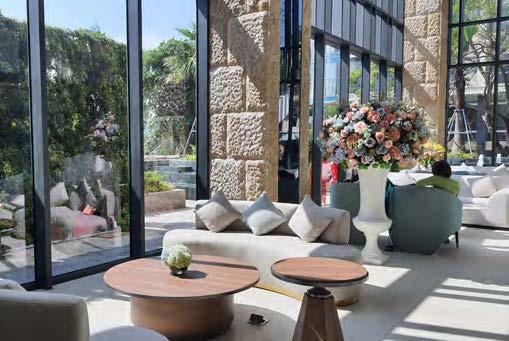

13
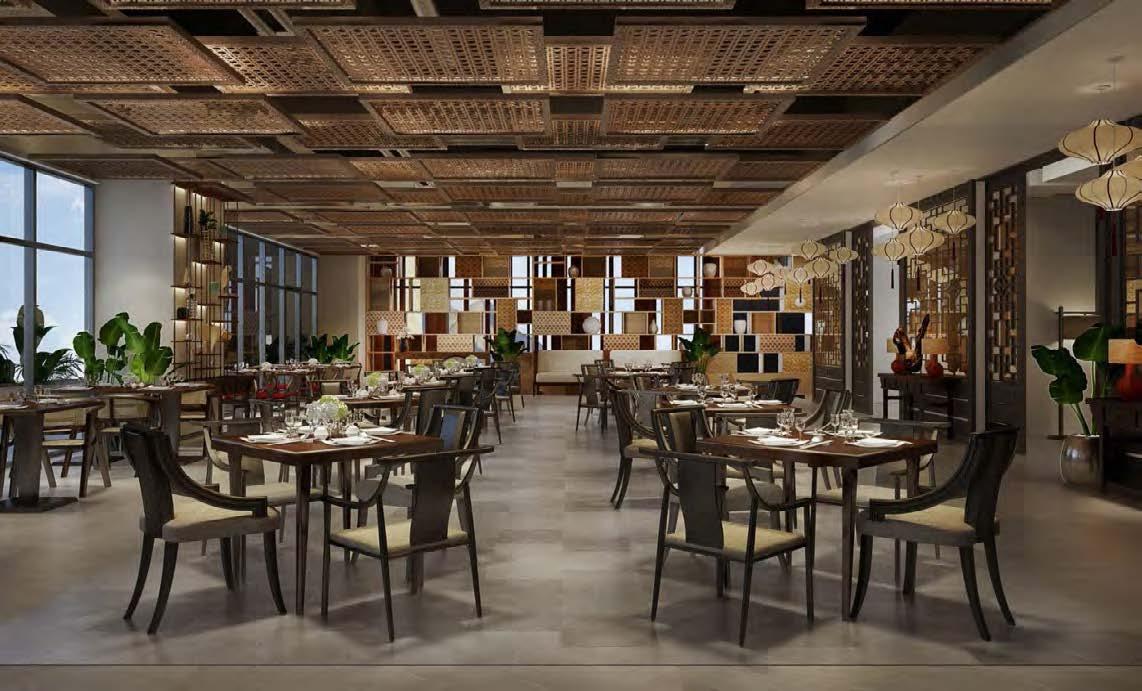
14



15

16

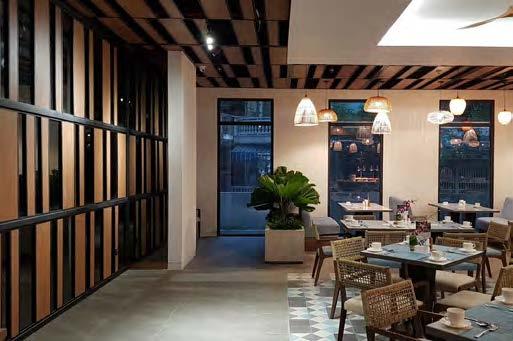

17
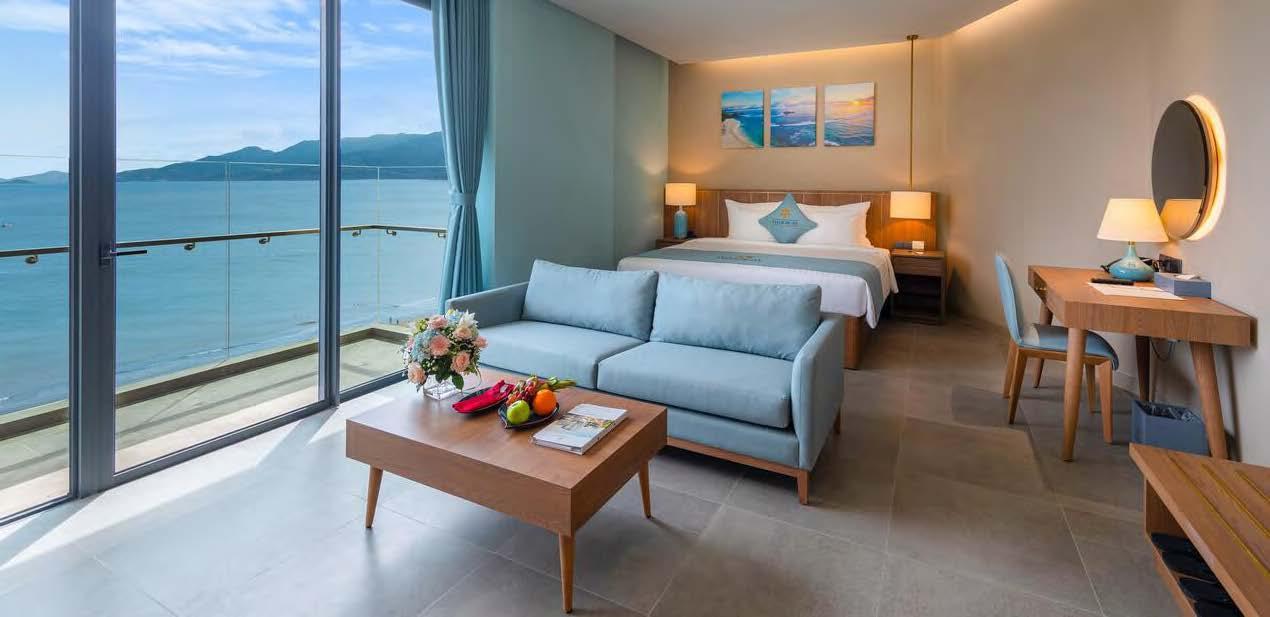
18

19

20



21
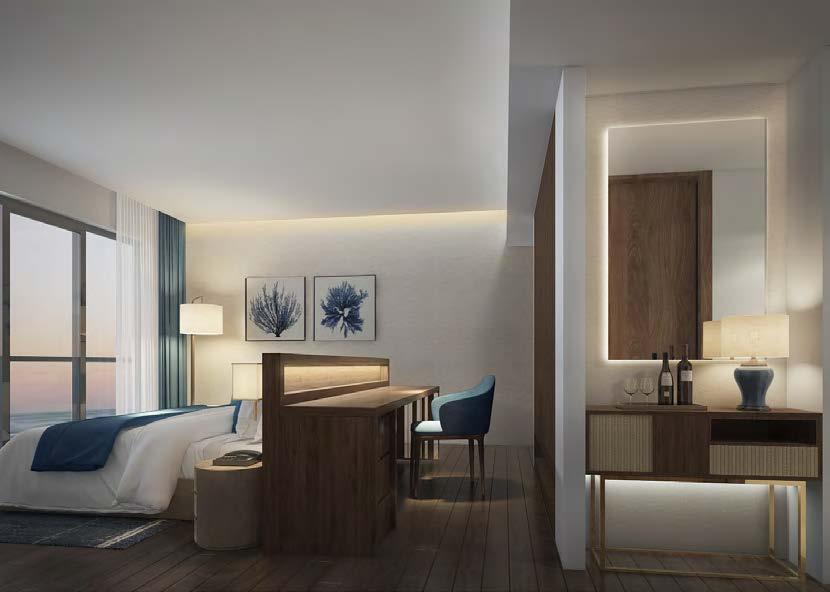
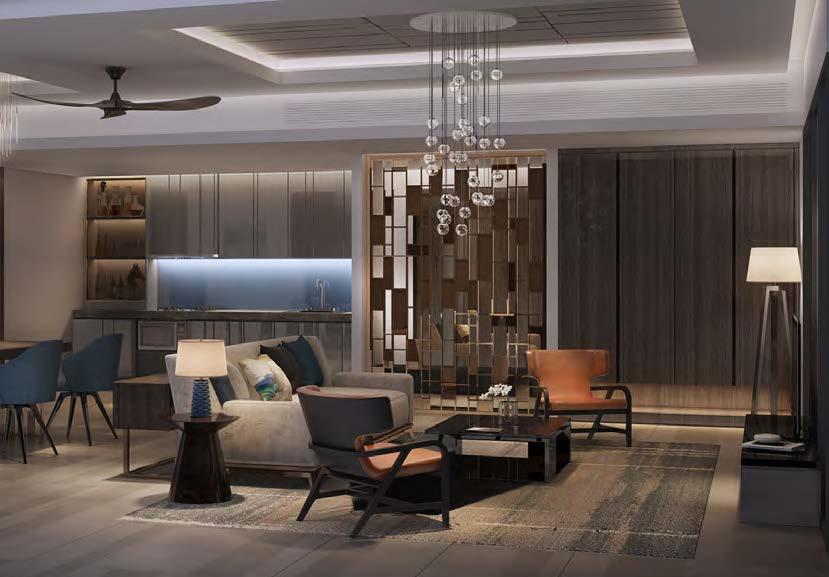
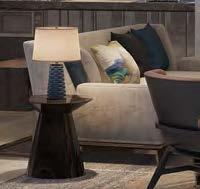

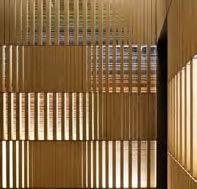

23
STELLA SHOW VILLAGE - Can Tho City
Scope: Full services
Area: 1,000 m² (3 show-houses)
Client: Kita Group
Date: March, 2021
The houses are designed with a common language of architecture for each of its residential zone.
The buildings are designed with variety so that no two buildings beside each other are the same. The different house facades means that each street of houses is special giving diversity to each home and its relationship with its neighbour.
This concept is employed on a larger scale so that each of the nine residential zones have their own separate identities. The varying design styles further examplifies the multiplicity of the project.

24

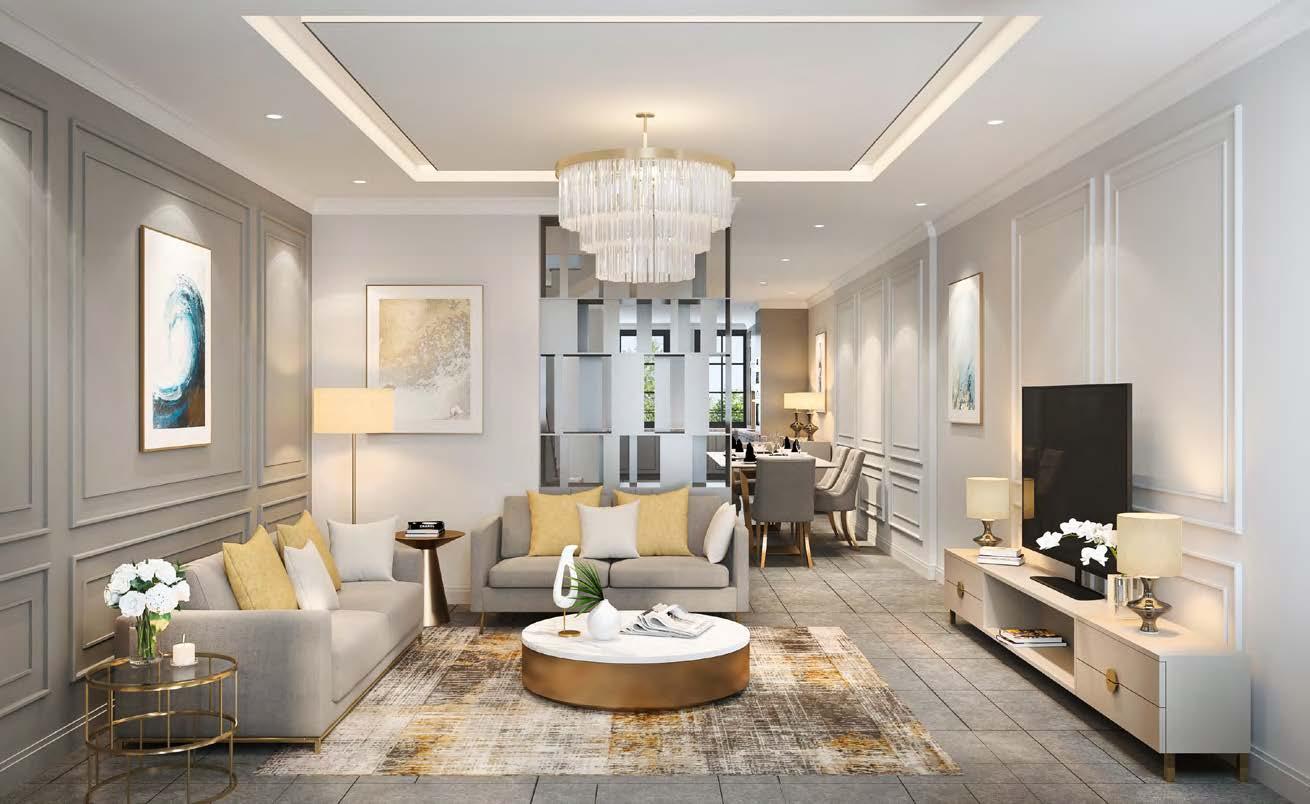
26


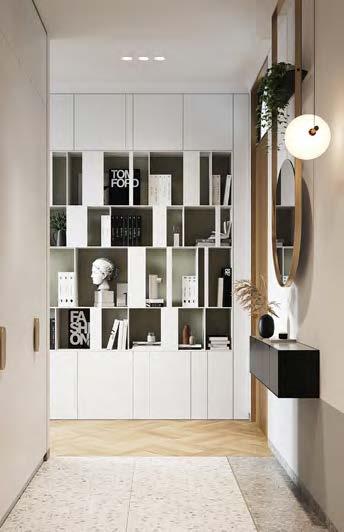
27
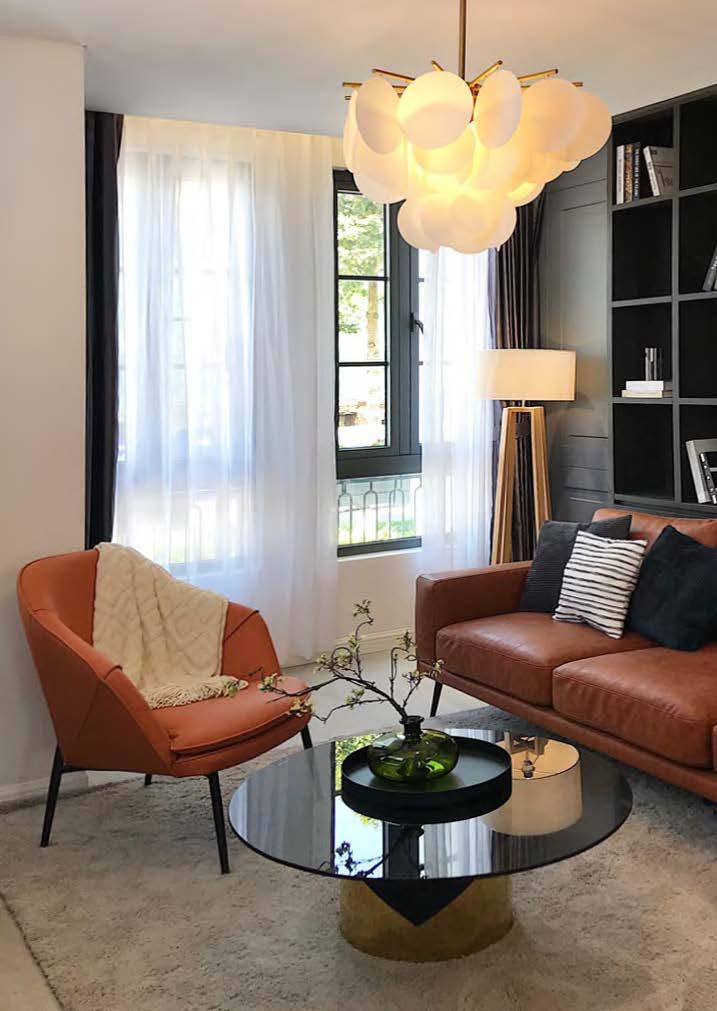


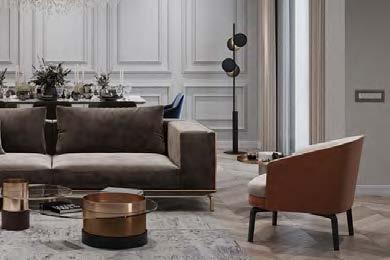
29

30

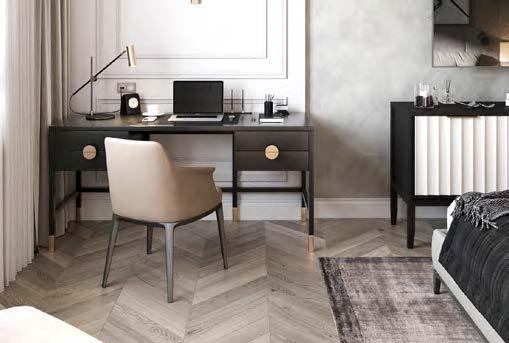
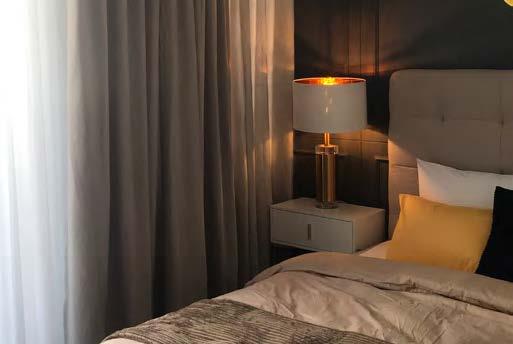
31
Scope: Excutive Design
Area: 305 m²
Client: Jen Tuan Chau

Date: 2015
Caye Sereno is located on Tuan Chau Island comprising of 18 exclusive villas with views of the UNESCO World Heritage Ha Long Bay. The design concept was developed by Marcio Kogan in his signature minimalist style using exposed fair-faced concrete.
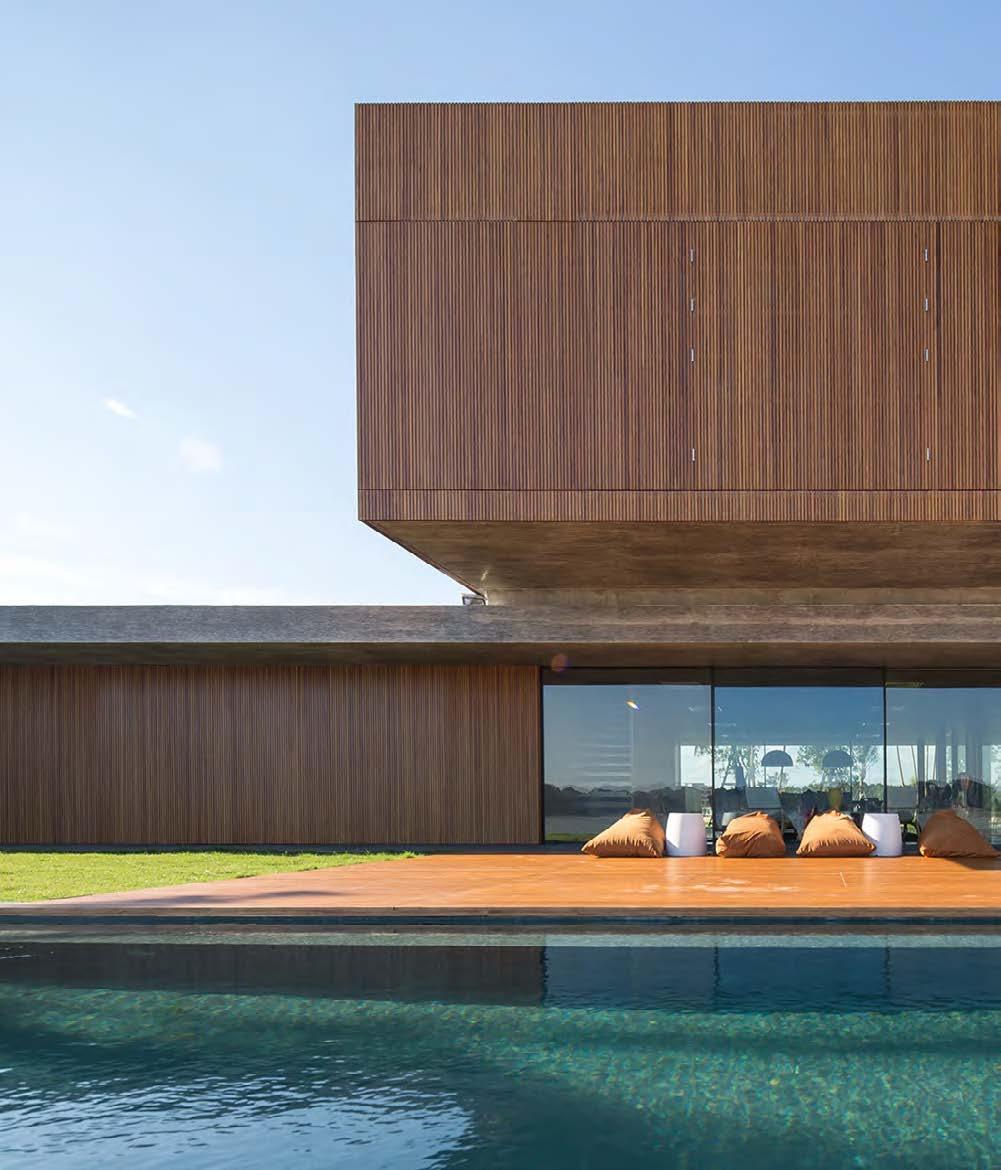
32
CAYE SERENO - HA LONG BAY, HA LONG CITY

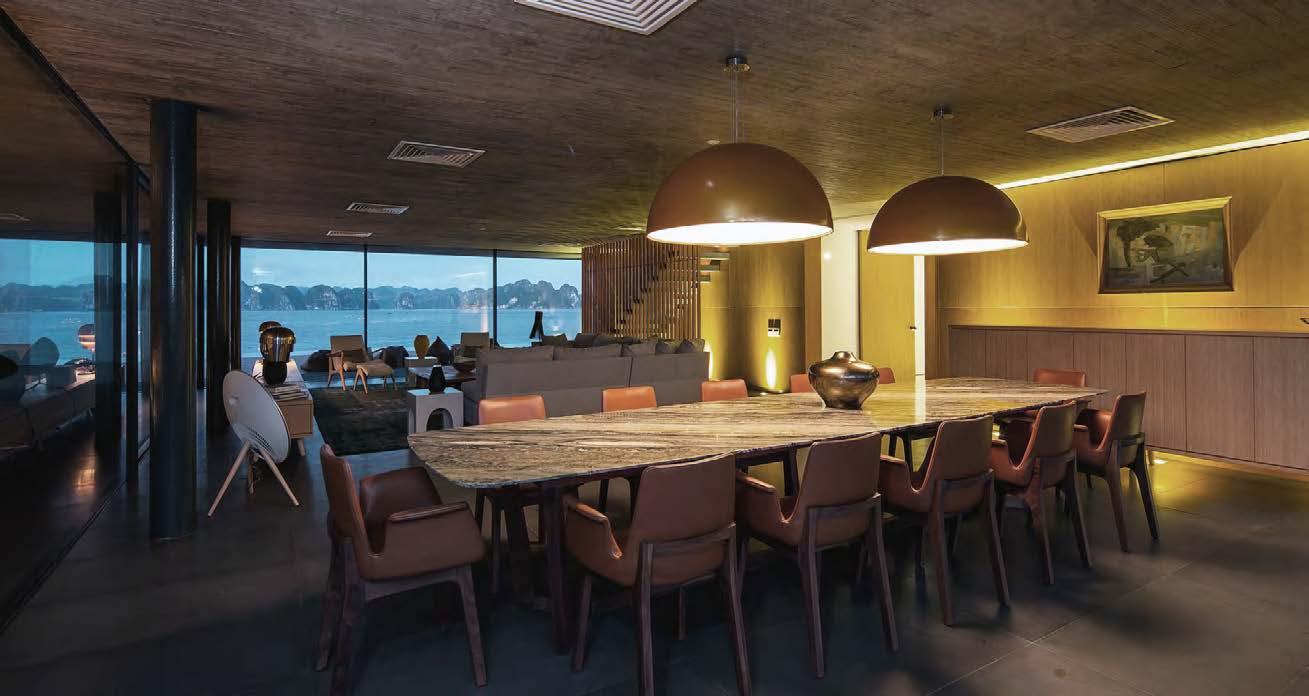
34
Transformed developed the architectural design marrying our approach to the interiors and landscaping to ensure that the design intent has been adhered to. Due to its simplicity, careful detailing was imposed with complimentary materials of basalt stone, bamboo and glass.
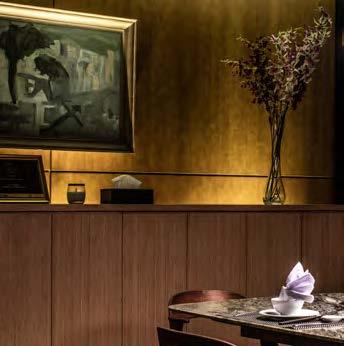
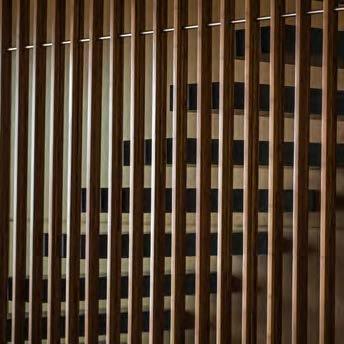

35
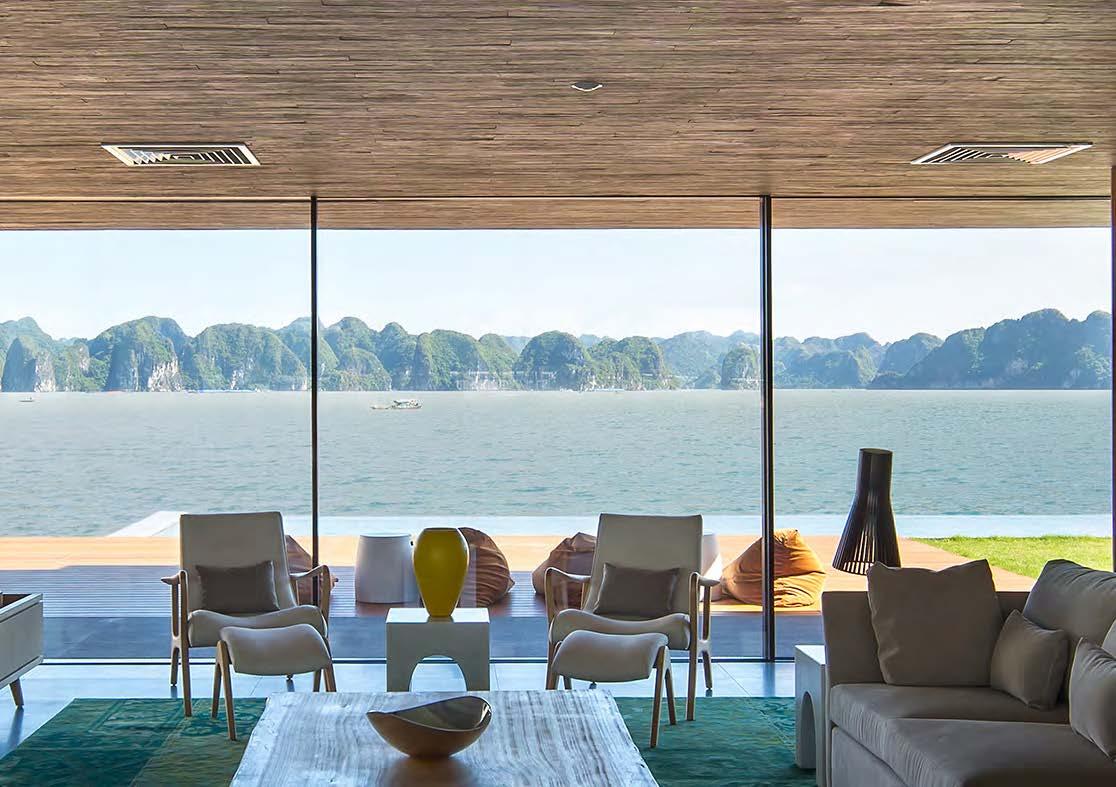

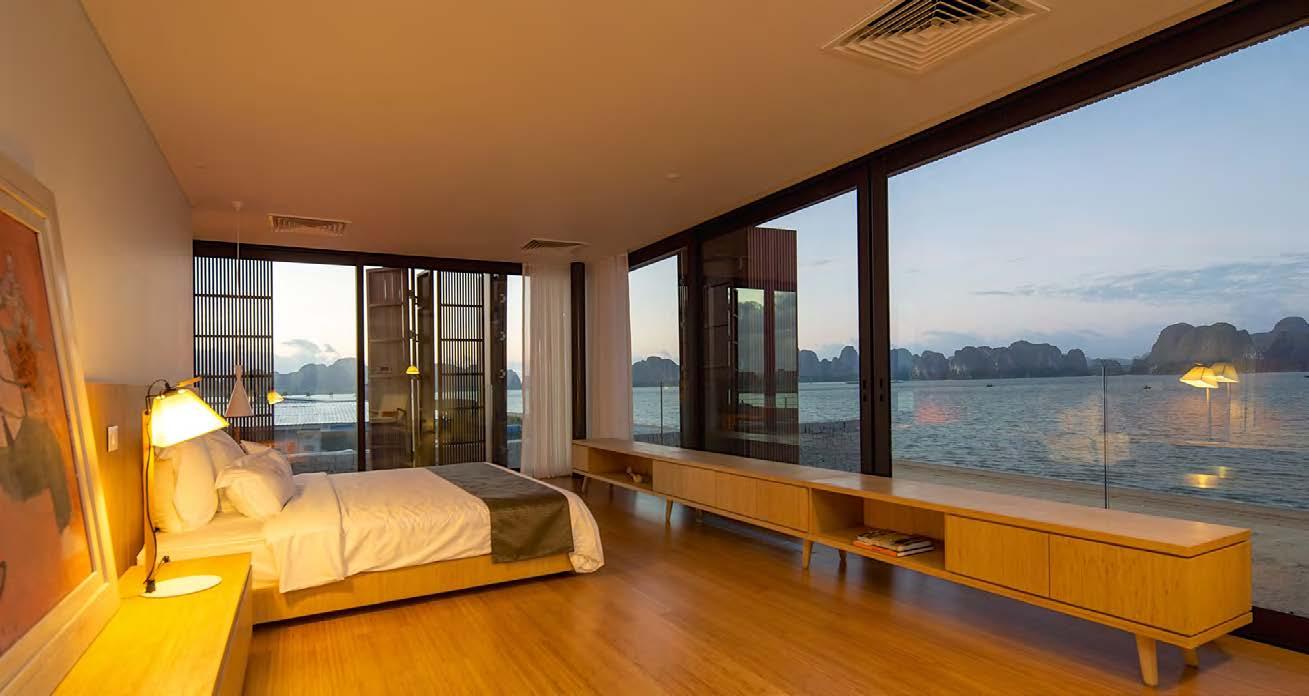
38

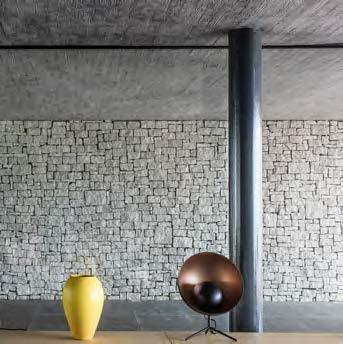
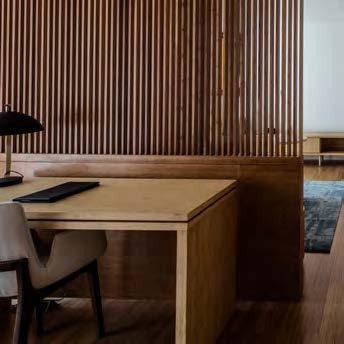
39
NOMAD HOME - HO CHI MINH CITY
Scope: Architecture, Interior, Landscape
Area: 450 m²

Client: Mr. Jonathan Tran
Date: 2014
The house is set on a large piece of land next to the Saigon River. Our young client wanted a small house which was unique. The building is composed of elliptical forms which rotates from floor to floor. It grows from a stark white colour palette which accentuates the framed green views of the lush trees and plants of the surrounding gardens. Near the river is a resort like pool complete with an entertainment pavilion for parties.
40

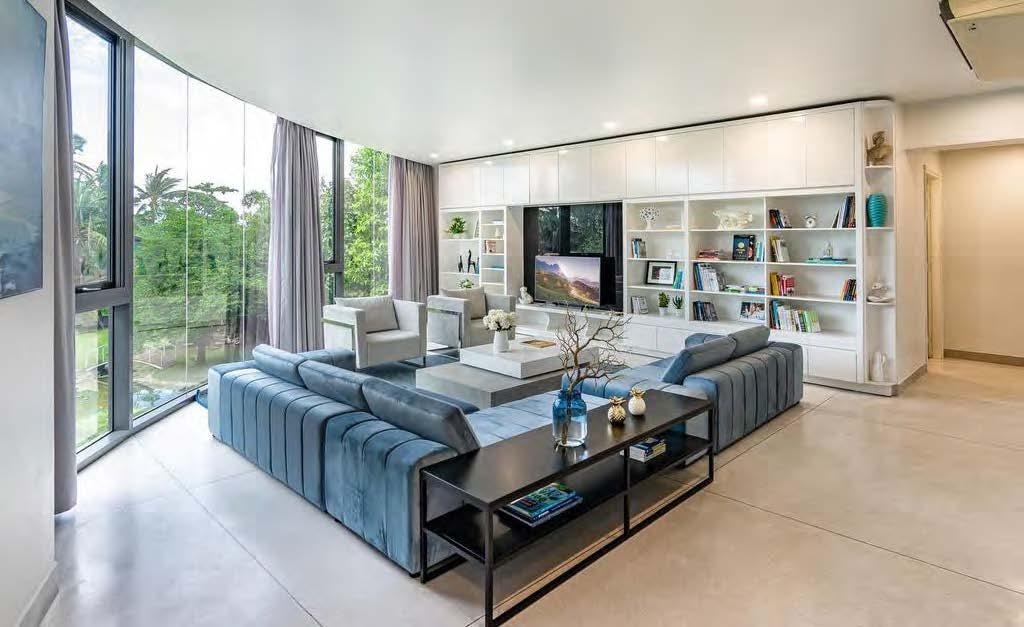
42


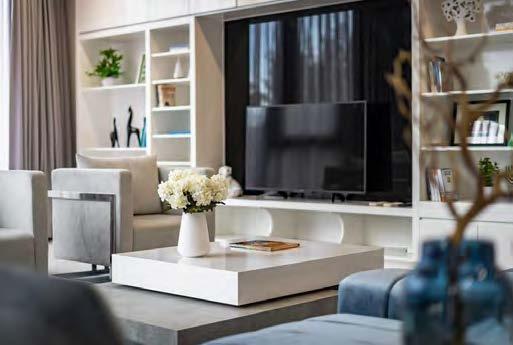
43

44
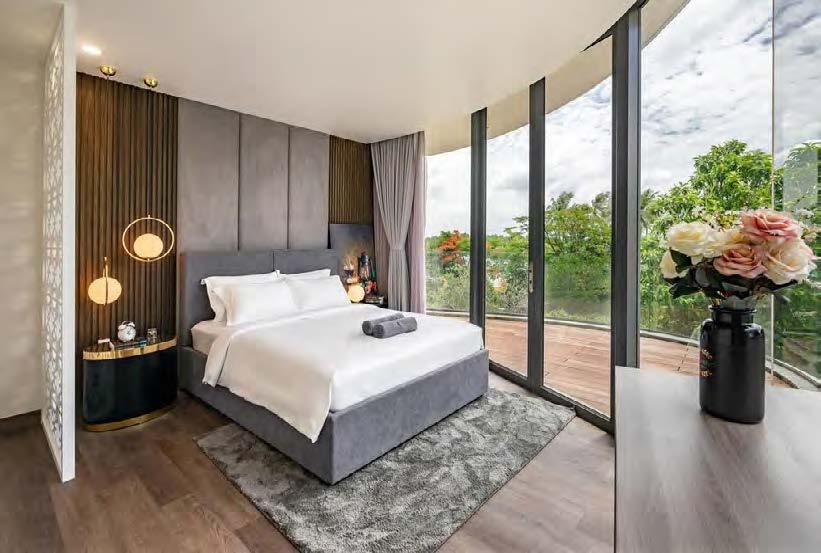
45
Scope of Services
Stage A: Inception
develop the brief in consultation with the client / report feasibility, including budget / give advice on how to proceed / visit the site and give initial appraisal / advise on the need for other consultants and the scope of their services / advise on the need for any specialist work.
Stage B: Feasibility
carry out any studies which may be needed to establish feasibility / review alternative design and construction approaches and cost implications / advise on statutory approvals needed / outline a timetable for the project.
Stage C: Concept Design
prepare outline (sketch) proposals for preliminary approval.
Stage D: Schematic Design
develop scheme design following discussions around stage C / liaise with any other consultants and advise where their work affects programme & budget / make a rough cost estimate base on cost per sqm./ enable agreements over spatial arrangement, materials and appearance / prepare and submit planning application to local authorities.
Stage E: Detail Design
finalise detail design including co-ordination with other consultants and suppliers / prepare and submit Construction Approvals Application and any other statutory requirements.
Stage F: Construction Documentation – Full Package
complete drawings, schedules & specifications, provide information to the Project Manager and Quantity Surveyor (for bills of quantities) / lead the design team and coordinate with engineers and other consultants / complete information to enable Main contractors to tender.
Stage G : Tender Action & Project Planning
advise on a list of tenderers / work with Project Manager to issue tender documents to agreed list of contractors / receive tenders (with client presence if required), work with Project Manager to advise on results and contractor appointment or arrange a price to be negotiated with one contractor.
Stage H: Construction of authorship Site Inspections
visit site at agreed intervals to inspect the progress and quality of the work / make periodic site reports to the client including any variation / mark up shop drawings from contractor if required / provide additional drawings to contractor if required.
46
47

48 VIETNAM Level 5, Khai Hoan Building, 83b Hoang Sa Street, Dakao Ward, District 1, HCMC transform@transform-arch.com (+84) 28 3521 0014 - (+84) 28 3521 0042 AUSTRALIA 7 Boyd Street, Bowen Hills, Brisbane, 4006, Queensland, Australia edhaysom@transform-arch.com (+61) 41 878 7835 - (+61) 73 216 1532
