Traditional-styled homes with room to customise

2
ABOUT
Legacy range
HOW TO CHOOSE YOUR HOME BUILDER
PROCESS
Steps to building your Legacy home Making an impression

Build with someone you trust FACADES + FLOORPLANS
Single-storey Attic Double-storey
WHO WE ARE
About Premier Traditional Homes
PREMIER TRADITIONAL HOMES 3 4 7 8 14 4 40
Beautiful traditional facades and styling, modern lifestyle floorplans and built to the Premier Traditional Homes quality standard.
Your home is a legacy for years to come
A range of homes that we are proud to have designed and built for many families with the flexibility of facade styles and interior elements.
Create your dream home by starting with our Legacy range of floorplans. Then add the perfect finishing touches to your dreamy bespoke heritage home with a huge range of extras.
With a range of prices to suit various budgets and the opportunity to customise to bring your vision to life.
We have a Legacy home to suit every lifestyle and personal style.

4
ABOUT

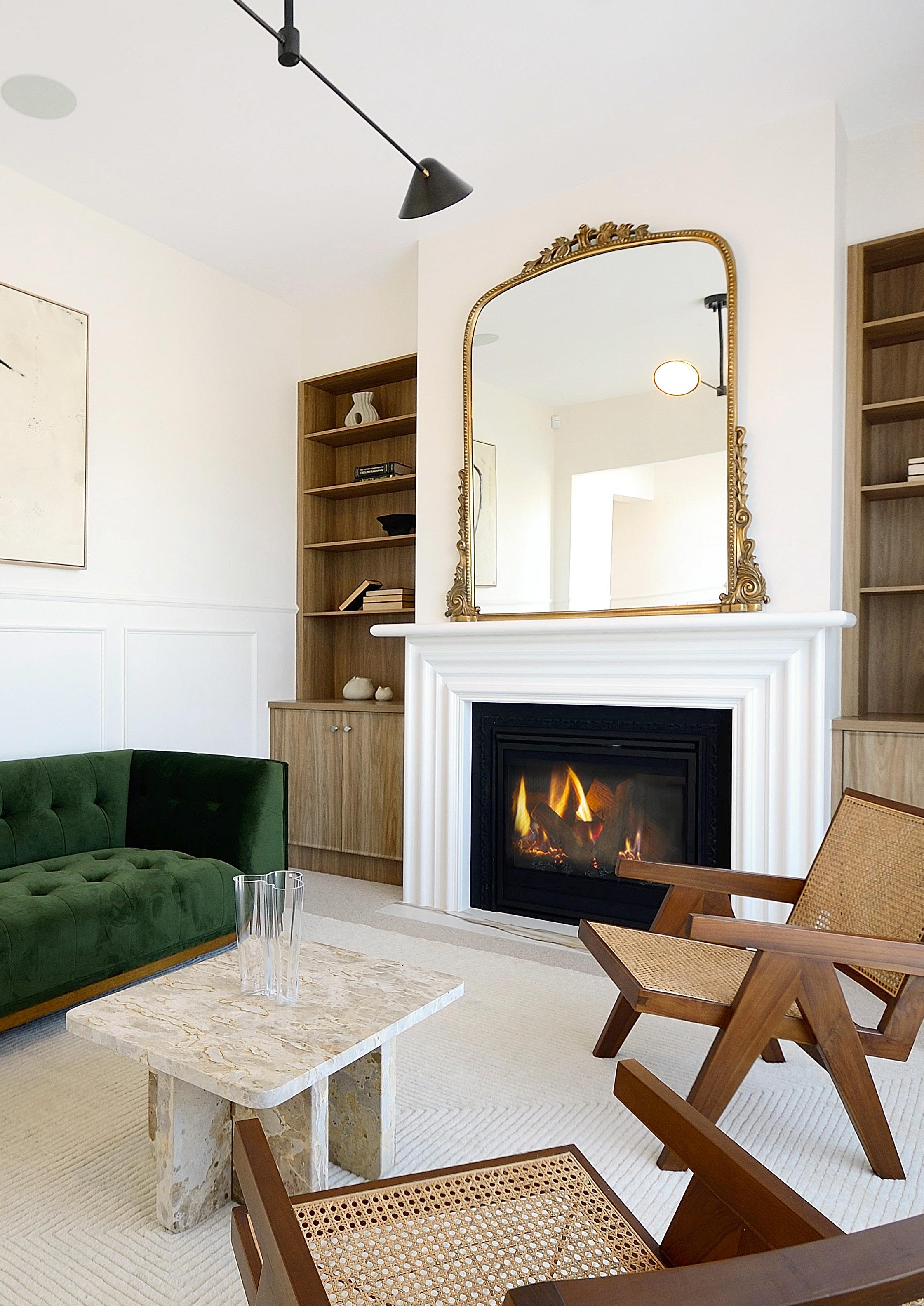
HOW TO CHOOSE YOUR HOME BUILDER
Build with someone you can trust
Our expert consultants, designers, tradespeople, supervisors, and administrators work collaboratively with you to provide you with an exceptional home that complements your site, enhances your lifestyle, and, above all else, is tailored to meet your needs.
Additionally, we are committed to giving you peace of mind for your biggest investment by building well above code, having a quality assurance focus throughout the construction and providing ongoing industry-leading warranties.
PREMIER TRADITIONAL HOMES
BEAUTIFUL
Homes of true beauty stand the test of time; inspired by magnificent architectural eras, our homes are created with modern functionality. A beautiful home shouldn't be a compromise.
HONEST
Our relationships are essential to us, and we approach each with honesty and integrity. With our team, suppliers and clients, we are honest - always.
QUALITY
Quality is a fundamental instilled in everyone at Premier Traditional Homes. We pride ourselves on quality service, process, experience, and of course, quality homes built to last.
VISION
No matter your vision for your new home, we are dedicated and passionate about bringing your dream to life. Your vision, plus our expertise, experience and delivery, are the perfect partnership.
PREMIER TRADITIONAL HOMES 7
From the moment you walk in the door, to long after your home is handed over to you, we're by your side.
Steps to building your Legacy home
Meet with the team Vision Session
Our New Home Consultants are the first people you will meet. They are there to guide you through our designs, walk you through our homes and explain our process. Additionally, they are able to advise you on homes that would suit your particular block.

Already have a dream home in mind? Well, your process begins with a vision session where we will discuss your dream, style and budget.
Who is living in the house? What does the ultimate life look like for you and your family in your new home? What issues in your current home do we need to overcome for you?
Discussing all these important factors at the beginning of the journey will help us direct you through the next steps of choosing a style and floor plan.
8
LEGACY RANGE PROCESS
At every opportunity, we look to make the process of building a brand-new home as easy as possible.
Facade Style
We specialise in designing and building homes with warmth and character. Our facade styles are those of prominent architectural eras and classic designs. We have an extensive range to choose from, and customisation is an option to suit your style.
Our advice is to choose a facade style that speaks to you. You can either stick to a traditional era, ensuring all the features are of the time or pick the best of many styles to create a modern interpretation of a traditional home.
Use our range as inspiration to create a home with unique features, materials and colour palettes that you love. Once you’ve selected the floorplan, we can help you choose your perfect facade style.

Our Legacy range is a collection of floorplans we have been building for families for many years. They are tried and tested. We have also continued to update and evolve our range, looking to ensure they are growing with the current lifestyle expectations of our customers.
The first step is to review our floor plans to find the right lifestyle home for you. How many bedrooms do you need? What about bathrooms? Do you need a double-storey, or would an attic give you that bit of extra space you need? Second living? Work from home?
Our Range Style
We do accommodate the customisation of floorplans. Our team will walk you through what is possible and also suggest things to include that will suit your family and lifestyle.
Looking for something completely different or larger than these homes? Well, we have a Custom Home option where we will work with you and our designers to create a home design from scratch.
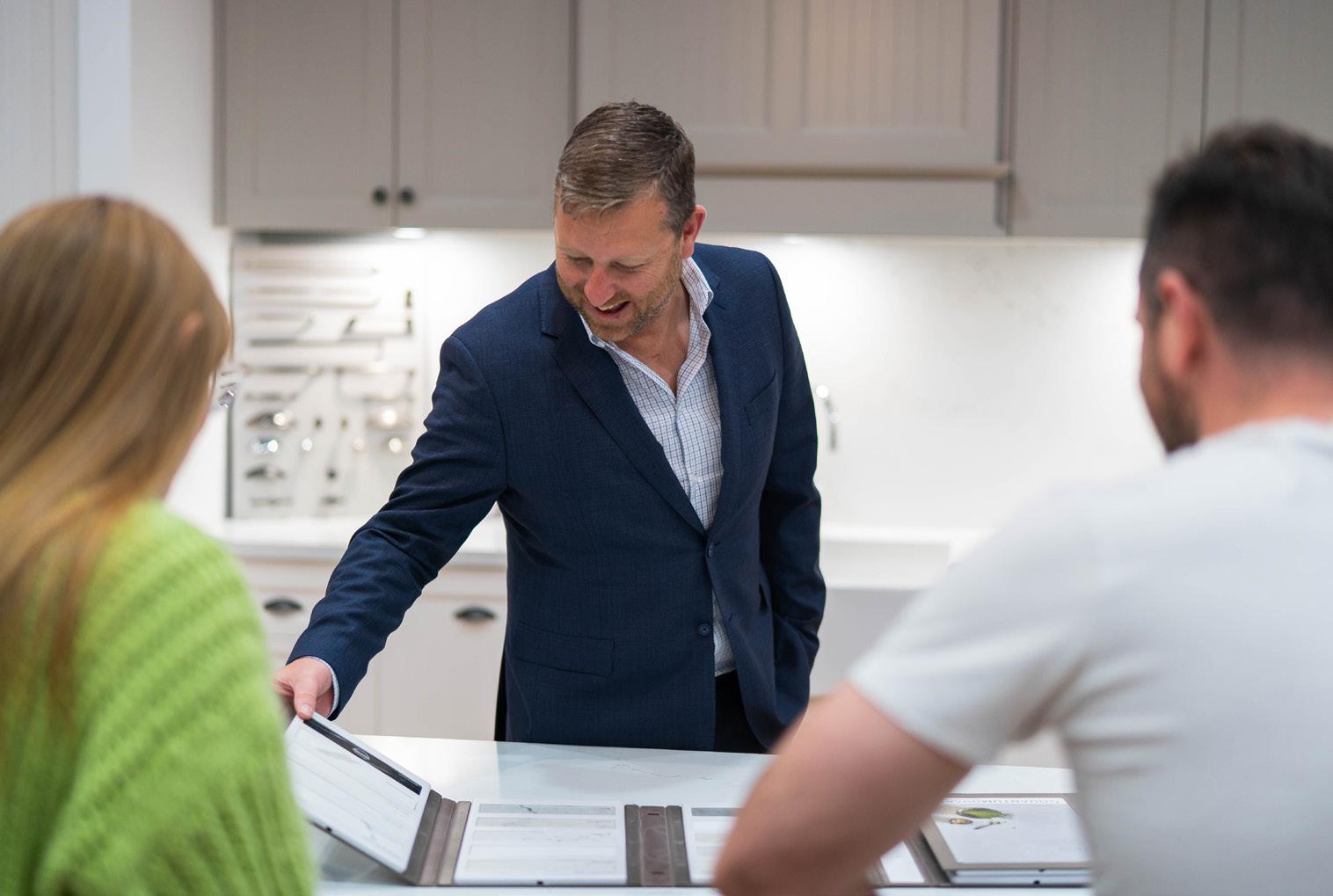
The styling of a traditional home isn't just on the outside; we carry designs through our homes with fixtures and fittings to create the "feel" you are looking for. Think traditional lead lighting, tapware, crafted joinery, ceiling roses and ornate fireplaces, wainscoting, wall panels and picture rails.
Styling the interior of your home is both exciting and overwhelming. Our design consultants and their years of experience are here to guide you through this. You will visit our Colour Selections Studio, where we will walk you through selections for your home, room by room. You will be able to touch and feel fixtures and fittings and see the inspiration for your selections.
PREMIER TRADITIONAL HOMES 9
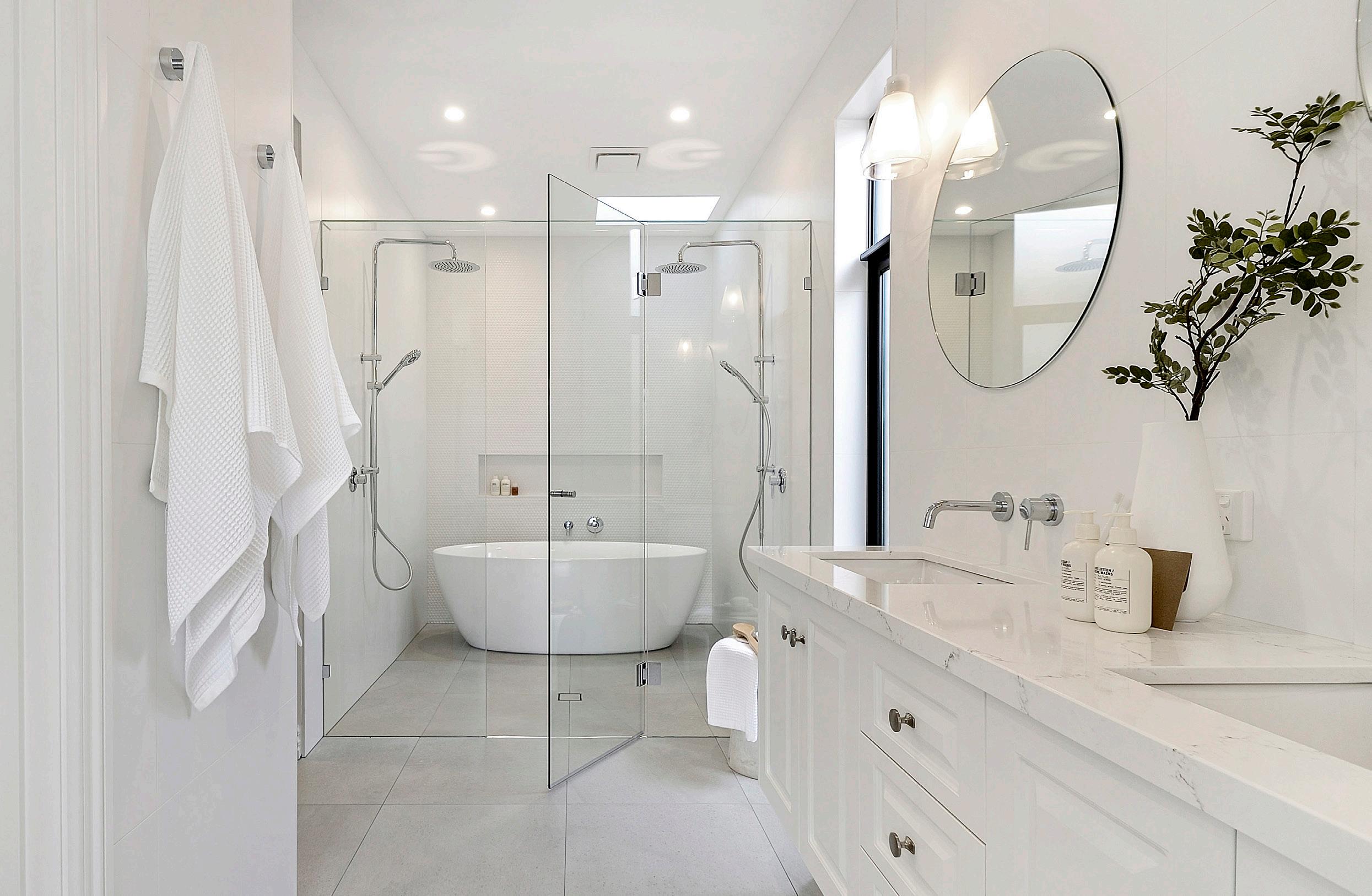


10
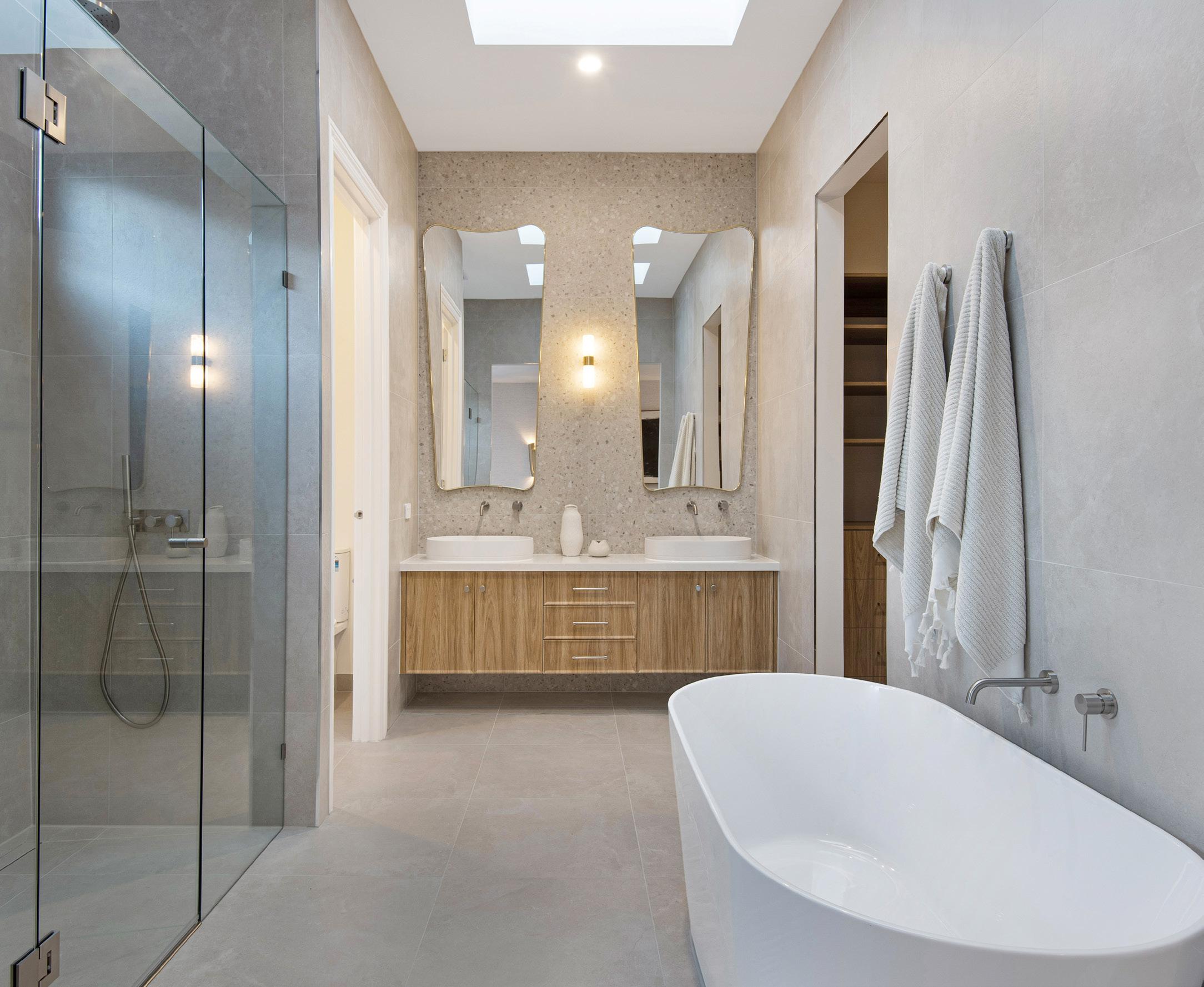

PREMIER TRADITIONAL HOMES 11
We could not be happier with our home, and we are so proud of the quality of the build.
IAN AND LEANNE WONGA PARK


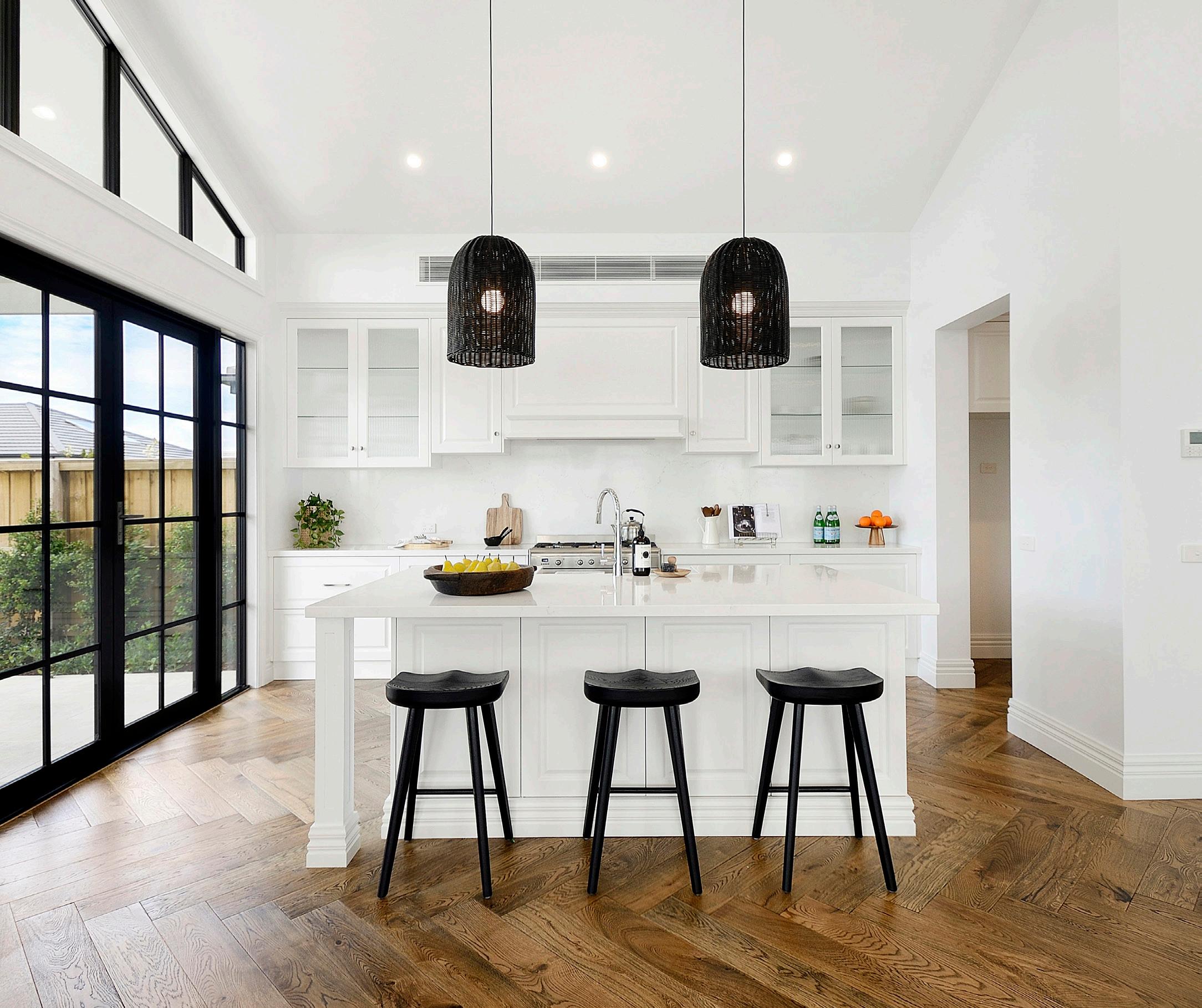
12
Our home has been finished to the highest standards, and our dealings with Premier have been more than just good – it has been a pleasurable experience!
GEOFF AND LINDA MT MARTHA

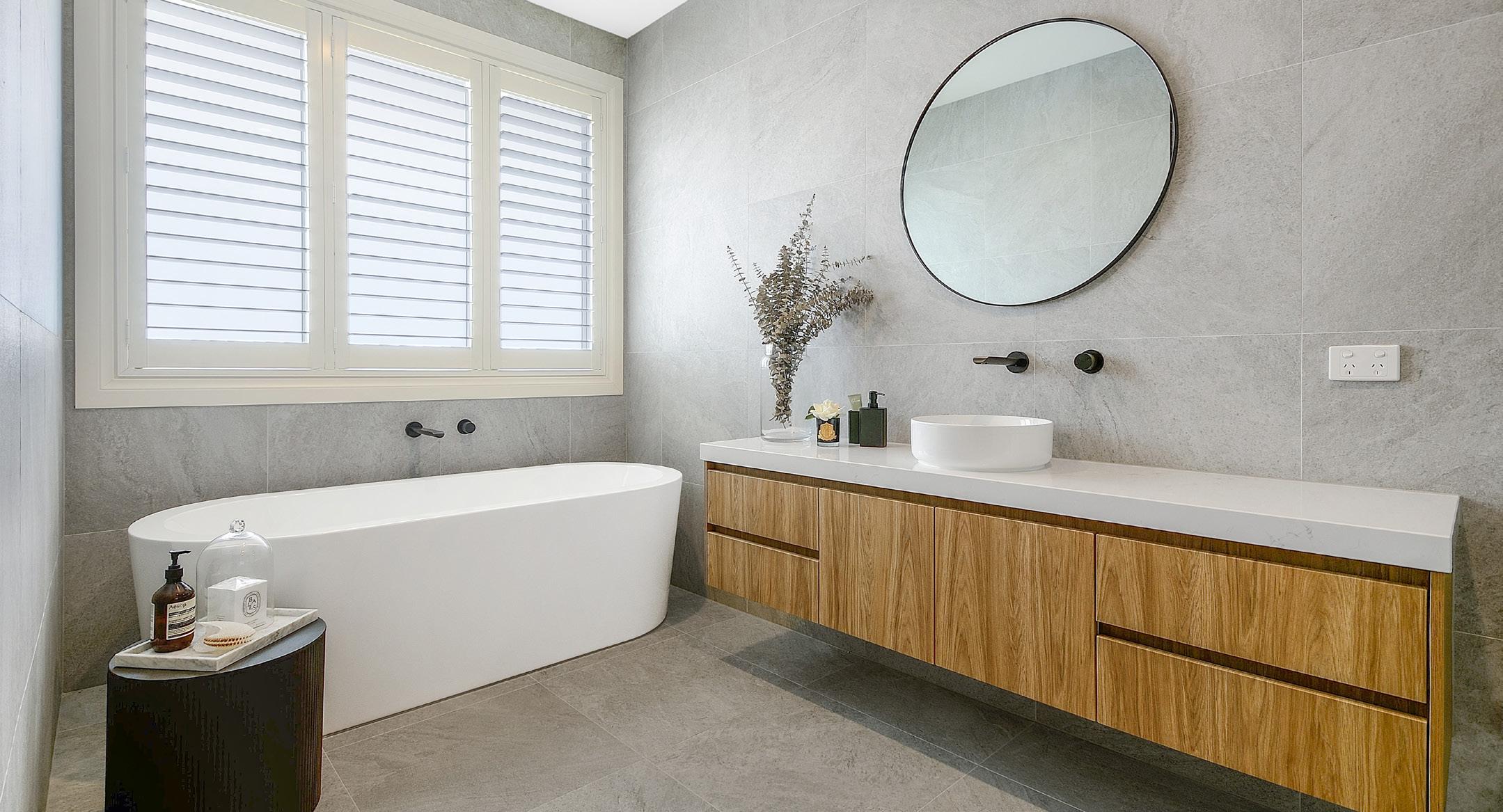
PREMIER TRADITIONAL HOMES 13
FACADE STYLES
Making an impression
Choose a facade to pay tribute to your heritage suburb or to stand out in a modern estate.
14
LEGACY RANGE
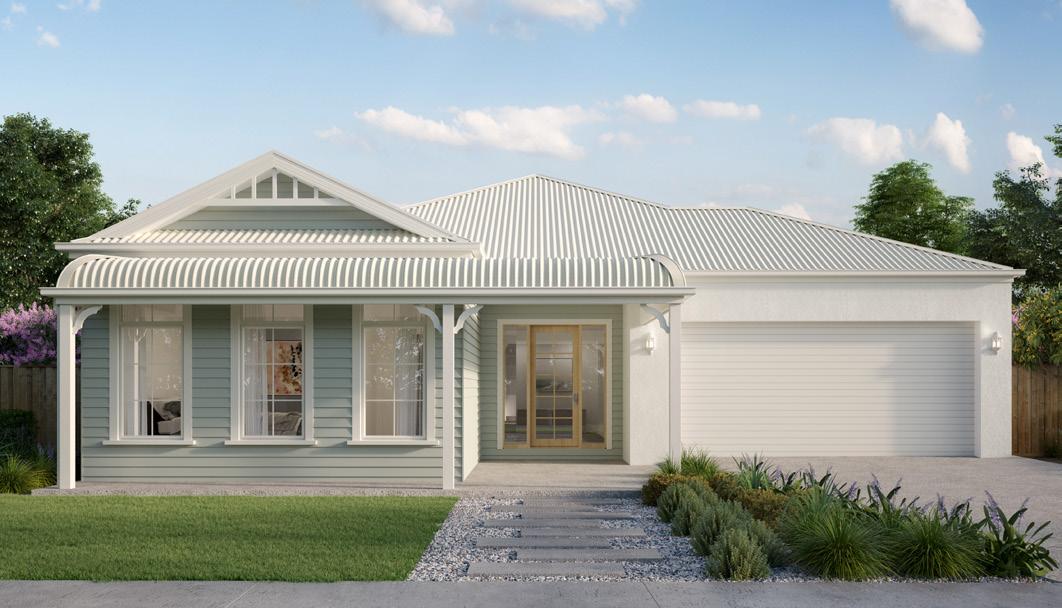


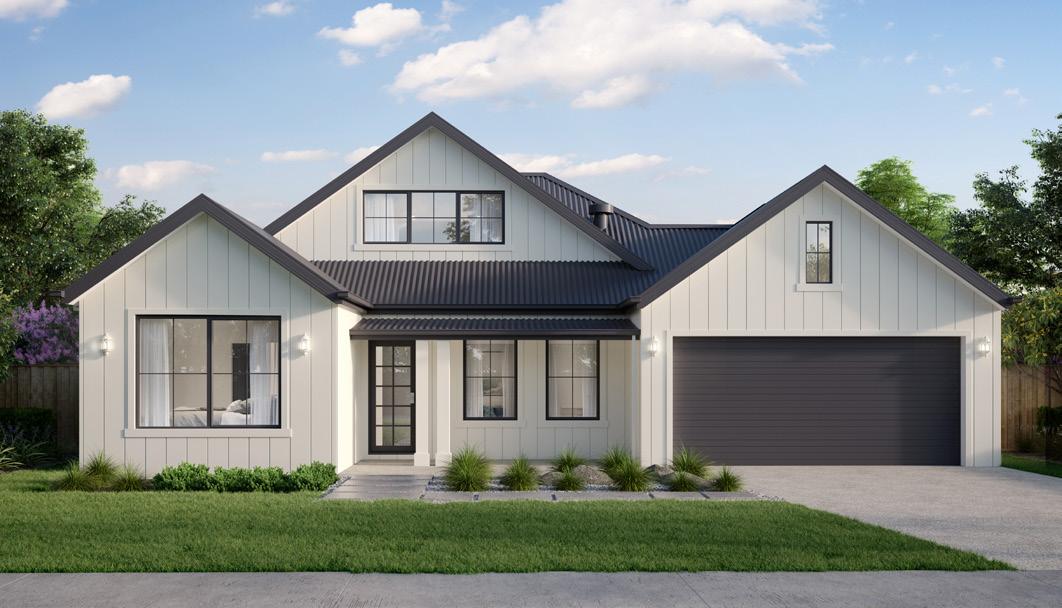
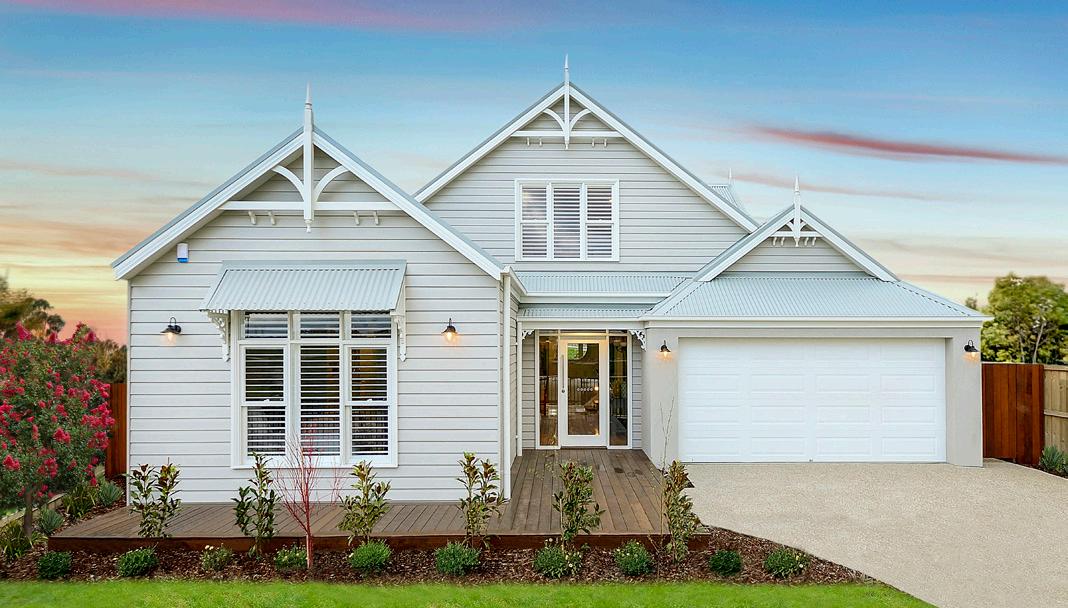

PREMIER TRADITIONAL HOMES 15
Australiana
California Bungalow
California Bungalow
Barn
Cottage
Coastal
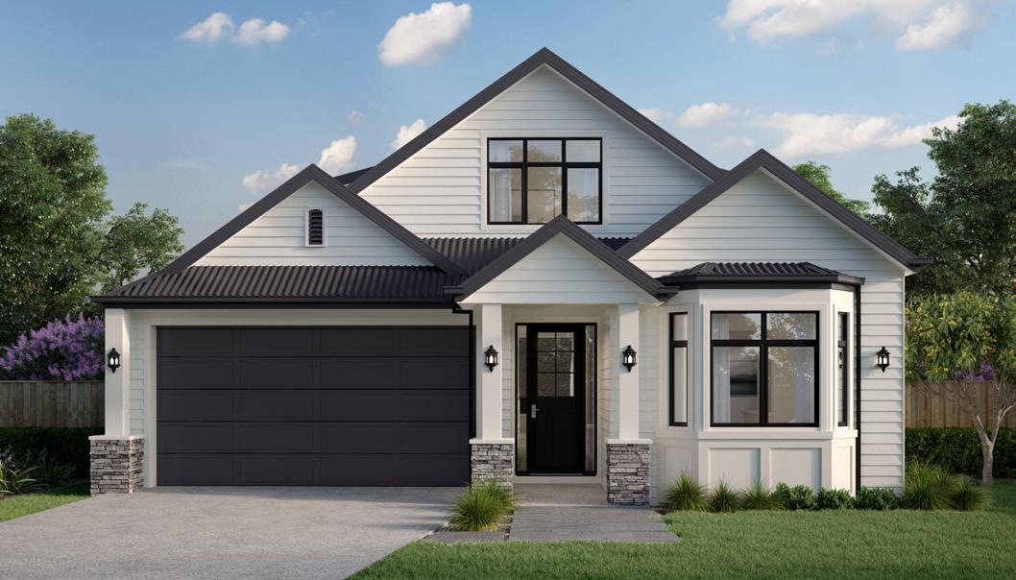
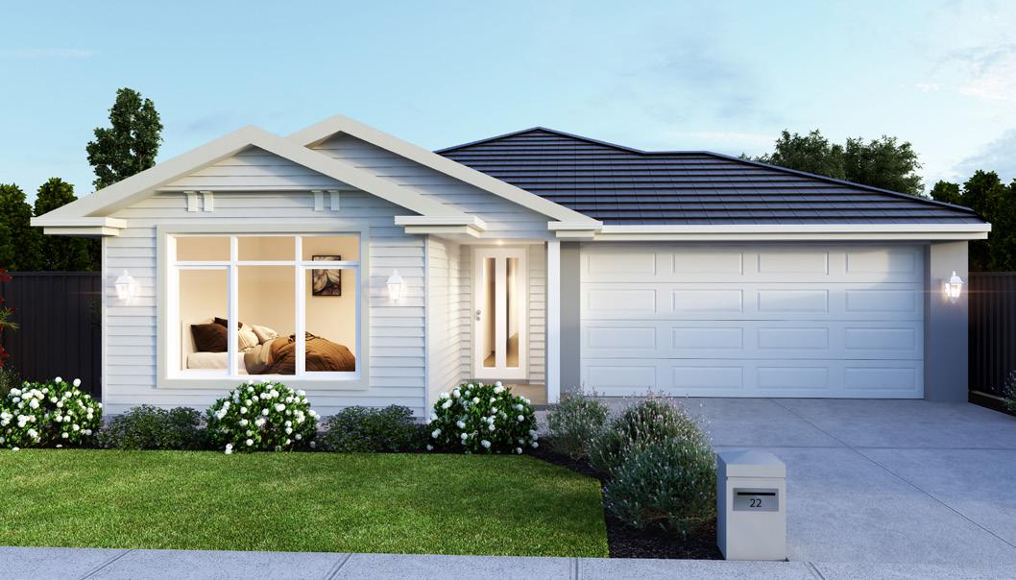
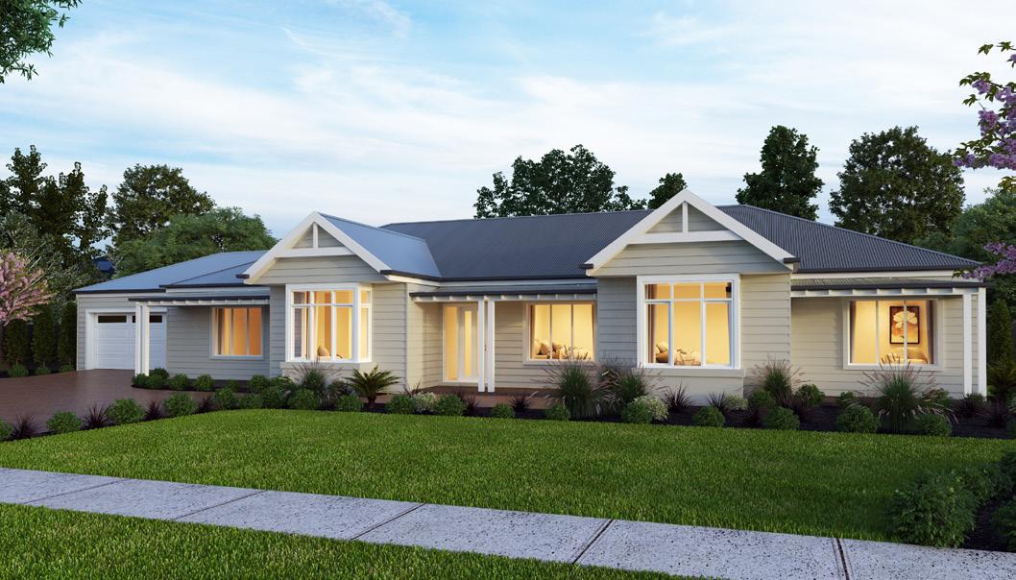
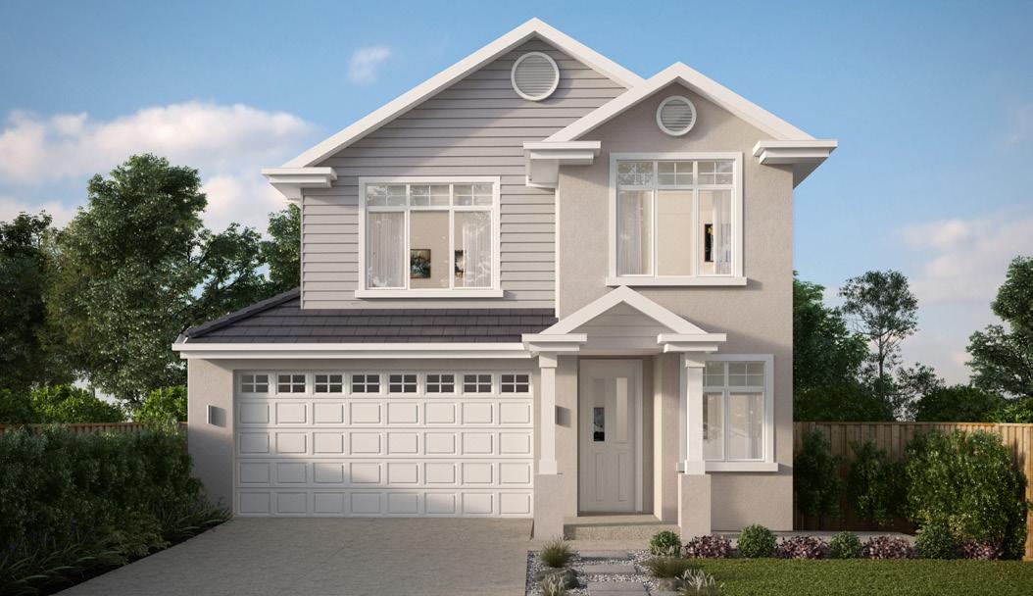
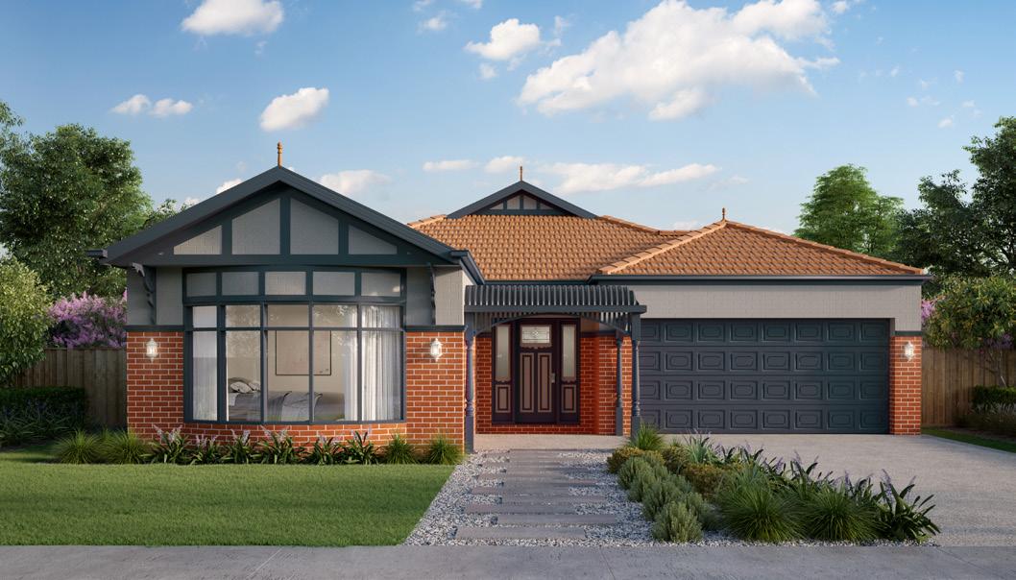
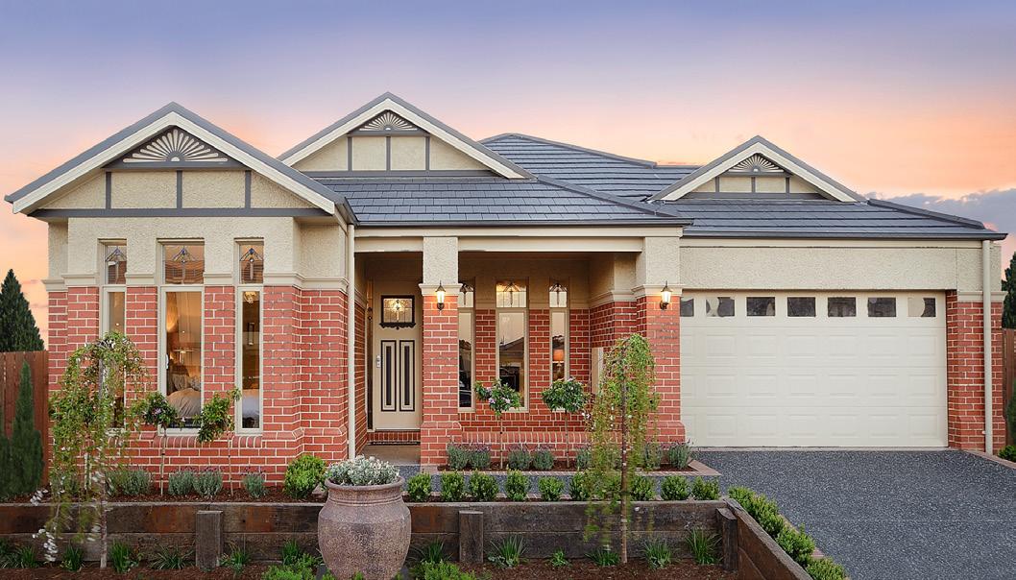
16 LEGACY RANGE
Modern Farmhouse
Hamptons
Homestead
Hamptons
Federation
Red Brick (classic)
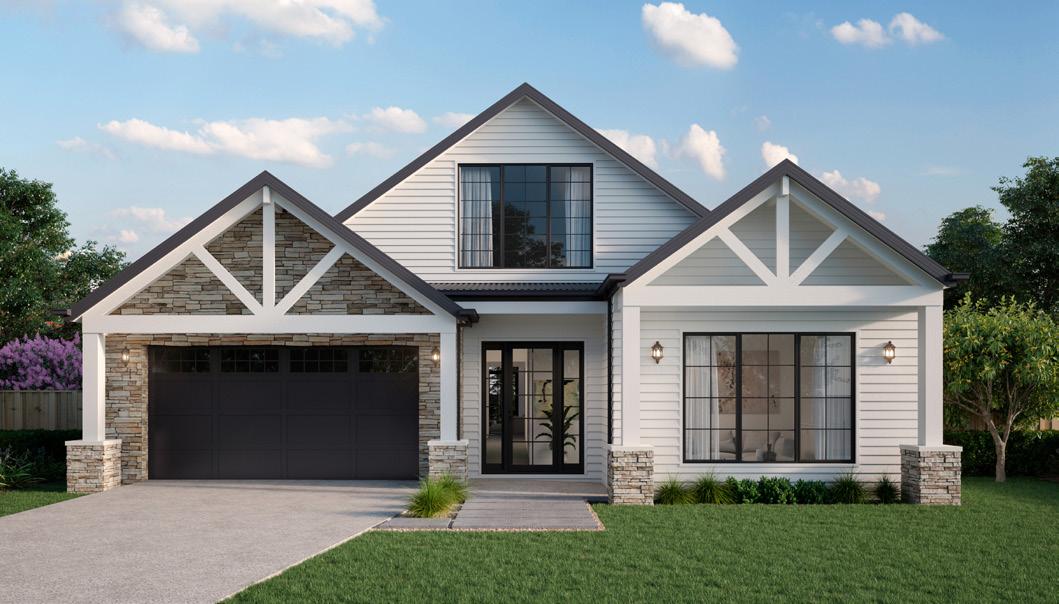
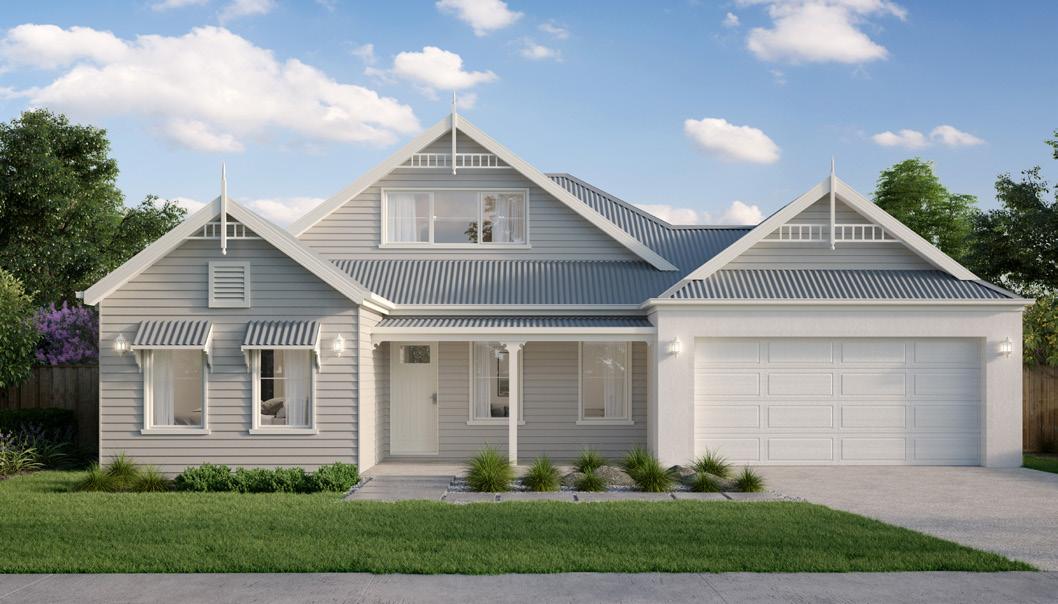




PREMIER TRADITIONAL HOMES 17
Stonehaven
Traditional Weatherboard
Traditional Brick
Red Brick (modern)
Rustic
Red Brick (period)
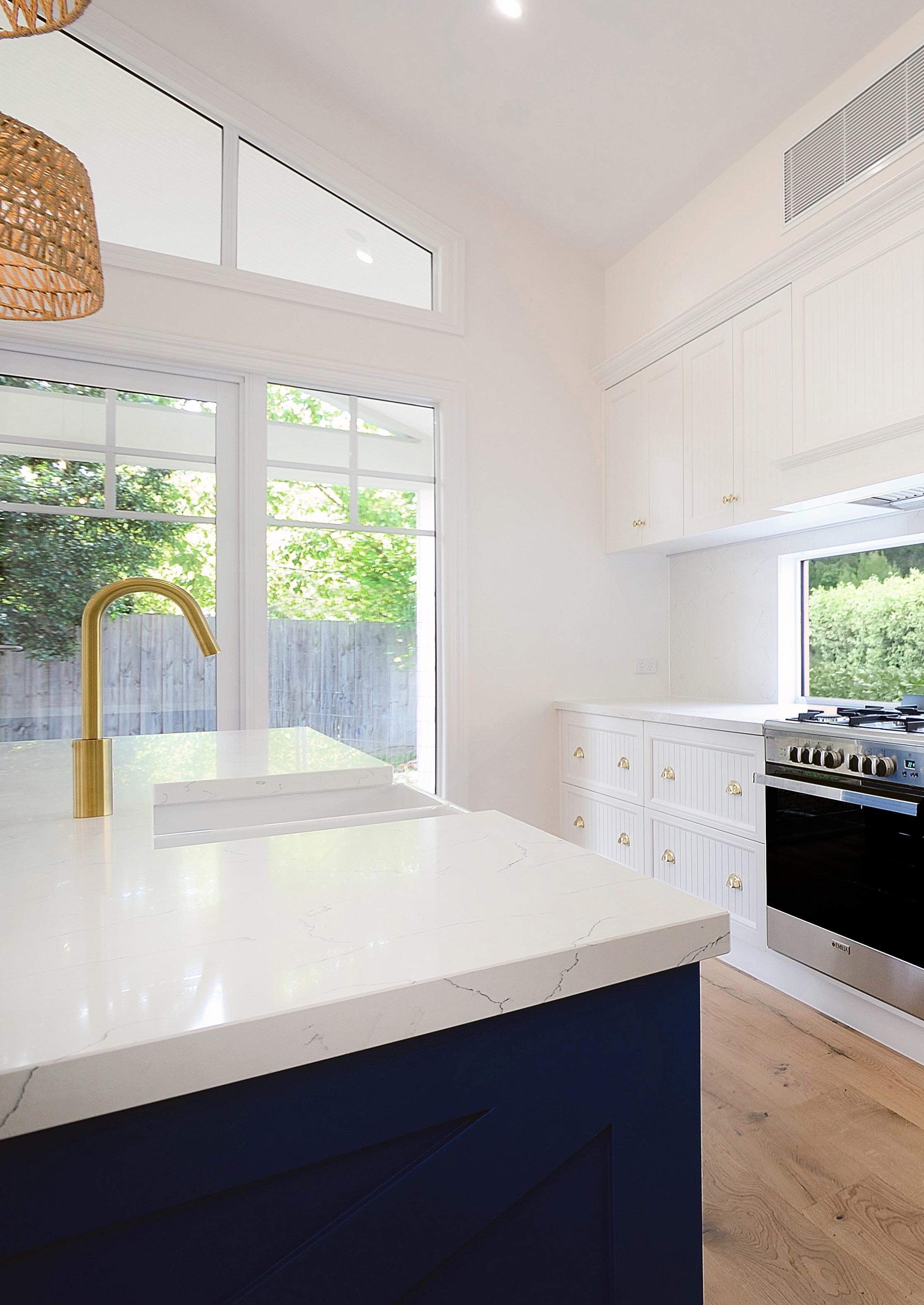
A style for all sizes
No matter the size of the home you are after, we can create the style you love.
We have single-storey, double-storey or attic homes –that are all traditionally styled.
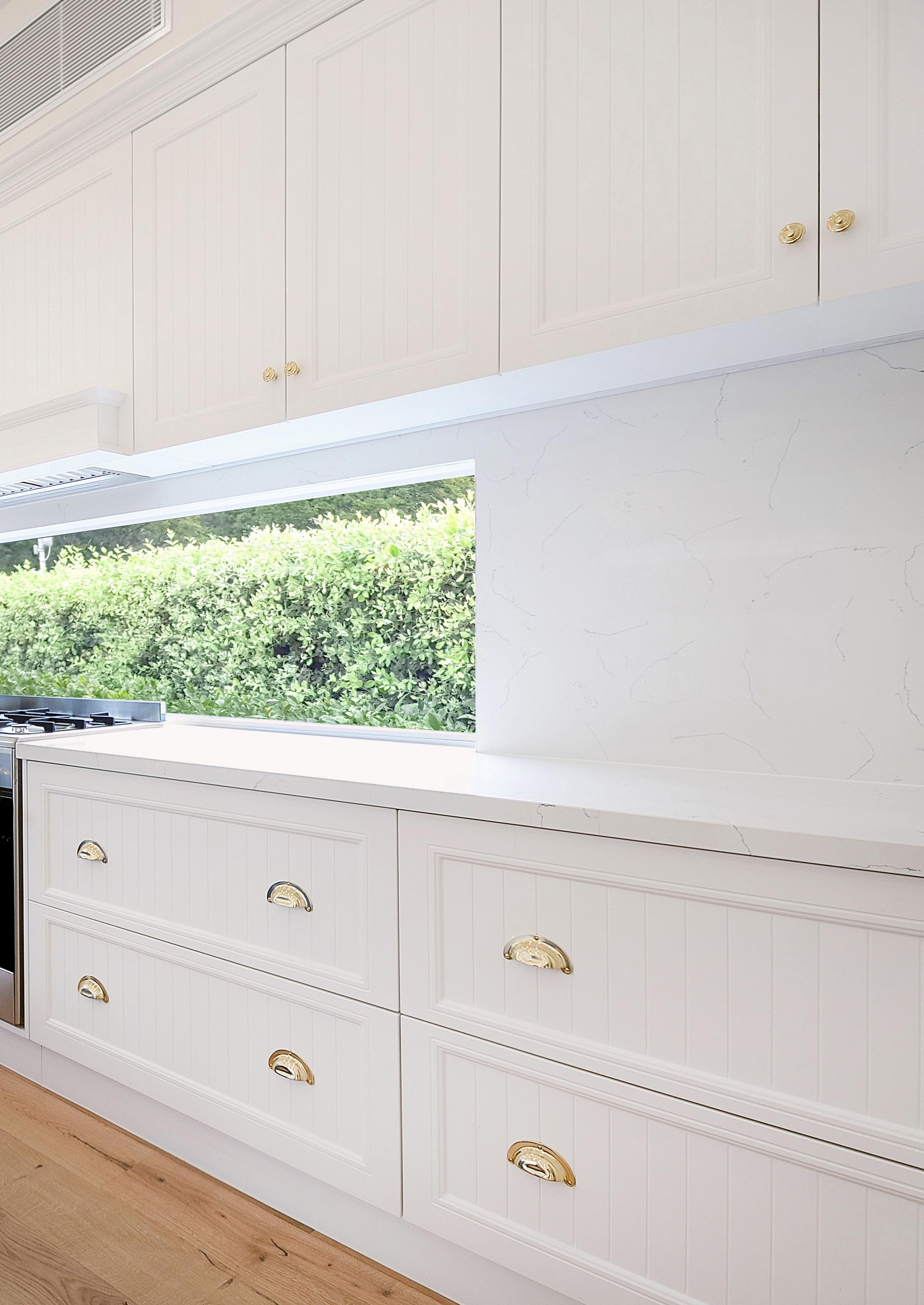
SINGLE STOREY ATTIC DOUBLE STOREY FLOORPLANS
SINGLE-STOREY
20
Combining contemporary design and functional flow, open-plan living designs are intrinsic to our single-storey floorplans. The perfect solution for those with larger blocks or those with smaller home needs.
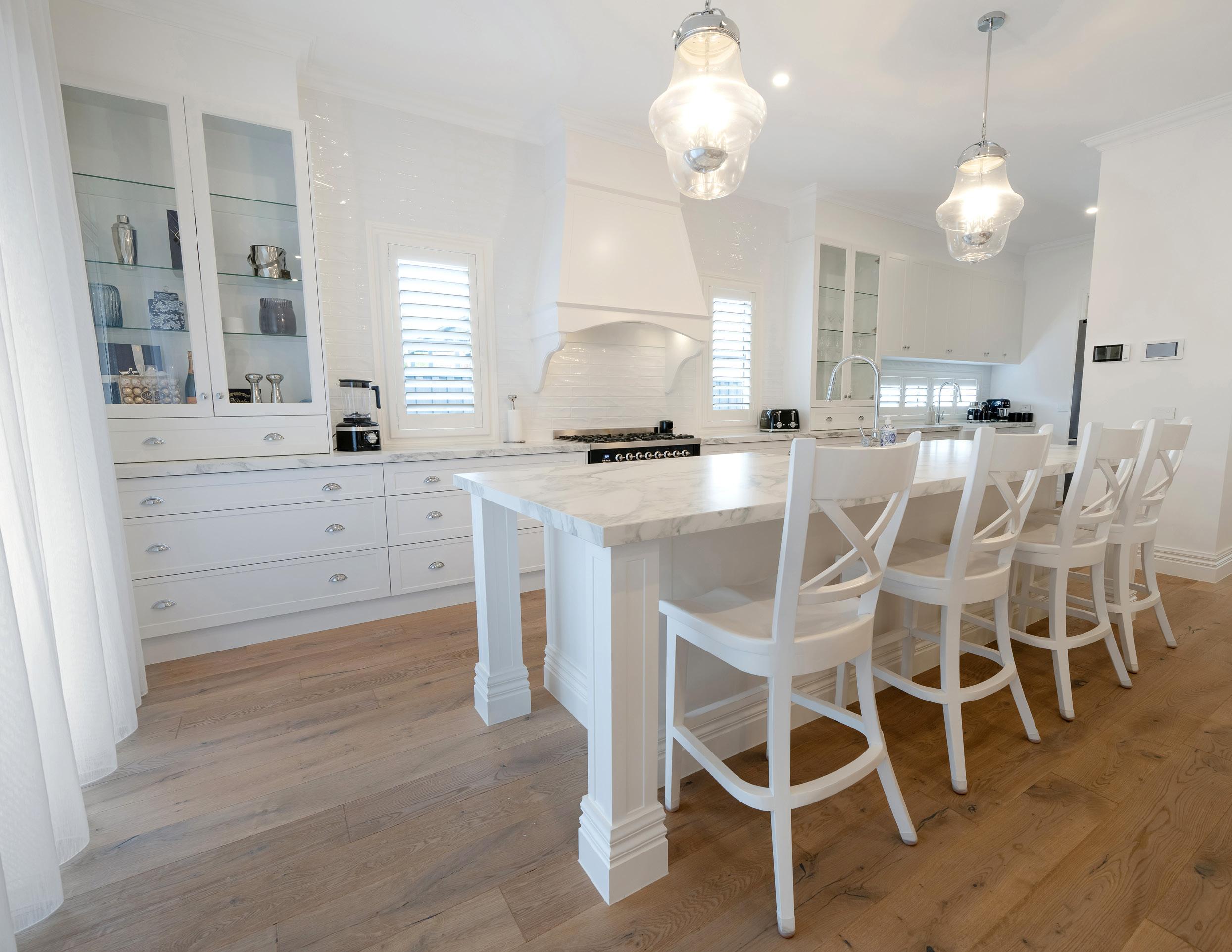
PREMIER TRADITIONAL HOMES 21 24 22 25 23 26 27
ELWOOD
ALBANY
ESPRIT
CAMBERWELL
NEWHAVEN HOMESTEAD
TREMONT
22 ALBANY 2 2 4 MIN LOT WIDTH X DEPTH 32.71 SQ OVERALL DIMENSIONS Width 13.64m Depth 24.68m 15.2 X 32m GARAGE 6.00 x 6.00 LIVING 3.47 x 4.55 BED 2 3.16 x 3.22 BED 3 3.16 x 3.22 BED 4 3.16 x 3.22 MASTER BED ENSUITE BATH WIR PDR L’DRY ENTRY PORCH HALLWAY STUDY NOOK MUD WIR W/C PASSAGE 4.79 x 4.00 FAMILY 4.88 x 4.92 DINING BUTLER’S 3.38 x 4.92 ALFRESCO 9.48 x 3.48 KITCHEN 3.85 x 4.92 13640 25420 AREA ANALYSIS Garage 39.77m2 (4.28sq) Ground Fl 225.69m2 (24.28sq) Alfresco 32.99m2 (3.55sq) Porch 5.54m2 (0.60sq) Total 303.98m2 (32.71sq) LEGACY RANGE
The floorplan, as represented in the display home, may include optional items and upgrades that are not included as standard.
PREMIER TRADITIONAL HOMES 23 CAMBERWELL 2 2 4 MIN LOT WIDTH X DEPTH 30.71 SQ 14 x 34m GARAGE BED 2 BATH WC L'DRY ENTRY KITCHEN MEALS FAMILY LIVING MASTER ENS WIR BED 3 PORCH BED 4 RUMPUS ALFRESCO 4.45 x 3.98 4.46 x 3.28 6.00 x 5.50 4.00 x 3.28 5.81 x 5.16 5.79 x 3.43 5.34 x 3.90 3.00 x 3.70 3.60 x 2.71 3.00 x 3.70 AREA ANALYSIS Living 219.22m2 (23.59sq) Garage 37.01m2 (3.98sq) Alfresco 18.62m2 (2.00sq) Porch 10.60m2 (1.14sq) Total 285.45m2 (30.71sq) OVERALL DIMENSIONS Width 13.85m Depth 25.69m SINGLE STOREY
24 LEGACY RANGE BED 2 3.25 x 3.00 WC BATH BED 3 3.25 x 3.00 BED 4 2.95 x 3.25 GARAGE 5.50 x 6.20 L’DRY LIVING 3.35 x 3.80 MASTER BED 4.55 x 3.95 DINING 3.00 x 4.00 KITCHEN 3.90 x 3.00 ENTRY BUTLER’S PORCH 23770 13190 ENSUITE FAMILY 5.25 x 6.00 WIR ALFRESCO 4.30 x 6.70 COAT
MIN LOT WIDTH X DEPTH 29.02 SQ OVERALL DIMENSIONS Width 13.19m Depth 23.77m 14 x 32m AREA ANALYSIS Living 207.39m2 (22.32sq) Garage 38.12m2 (4.10sq) Alfresco 21.08m2 (2.27sq) Porch 3.11m2 (0.33sq) Total 269.70m2 (29.02sq)
ELWOOD 2 2 4
2 2 4
PREMIER TRADITIONAL HOMES 25 MASTER BED 3.80 x 3.90 BED 2 3.60 x 3.00 L’DRY WC BATH BED 3 3.00 x 3.00 BED 4 3.47 x 3.00 THEATRE 4.15 x 5.25 GARAGE 5.50 x 6.05 ENTRY WIP 2.75 x 1.85 DINING 2.65 x 4.10 KITCHEN 2.80 x 3.45 FAMILY 5.20 x 5.00 WIL PORCH WIR ENS ALFRESCO 3.10 x 4.70 24480 12650 3.80 x 4.50 LIVING BUTLERS ESPRIT
MIN LOT WIDTH X DEPTH 30.51 SQ 14 x 32m AREA ANALYSIS Living 227.4m2 (24.45sq) Garage 36.55m2 (3.93sq) Alfresco 15.23m2 (1.64sq) Verandah 4.50m2 (0.48sq) Total 283.53m2 (30.51sq) OVERALL DIMENSIONS Width 24.48m Depth 12.65m SINGLE STOREY
NEWHAVEN HOMESTEAD 2 2 4
26 LEGACY RANGE
Suits Wider Lots 32.74 SQ OVERALL DIMENSIONS Width 27.86m Depth 15.84m AREA ANALYSIS Living 255.93m2 (27.54sq) Garage 39.66m2 (4.27sq) Porch 8.66m2 (0.93sq) Total 304.24m2 (32.74sq) 4 RUMPUS 5.50 x 4.50 FAMILY 5.15 x 5.60 DINING 3.95 x 4.25 KITCHEN 3.00 x 3.15 LIVING 3.60 x 4.25 MASTER BED ENTRY PORCH 3.55 x 5.65 GARAGE 5.65 x 6.25 BED 4 BATH WC WIP WC WIR ENSUITE L’DRY 3.70 x 3.00 BED 3 3.15 x 3.30 BED 2 3.55 x 3.45 15830 27950
PREMIER TRADITIONAL HOMES 27 SINGLE STOREY
2 2 3 MIN LOT WIDTH X DEPTH 21.62 SQ OVERALL DIMENSIONS Width 11.39m Depth 25.73m 12.5 x 27m AREA ANALYSIS Living 181.82m2 (19.56sq) Garage 36.30m2 (3.91sq) Alfresco 34.85m2 (3.75sq) Porch 4.59m2 (0.49sq) Total 257.56m2 (27.71sq) KITCHEN 4.80 x 3.75 7.30 x 3.80 3.50 x 3.00 3.50 x 3.00 5.50 x 6.00 3.70 x 4.30 9.95 x 3.50 BATH FAMILY/DINING GARAGE MASTER BED ALFRESCO ENTRY PORCH WC SEAT ENSUITE BED 3 BED 2 ROBE ROBE LINEN WIR BUTLER'S WIP ST L'DRY PDR HALLWAY
not included as standard.
TREMONT
The floorplan, as represented in the display home, may include optional items and
upgrades that are
ATTIC
28

PREMIER TRADITIONAL HOMES 29 Our exceptional attic-style designs enrich your home with newfound space. A stunning attic-style home optimises roof space with efficiency and functionality without the cost of adding an entire second storey. 31 30 33 32 ELWOOD ALBANY TREMONT HAWTHORN ATTIC
30 ALBANY 2 2 4 MIN LOT WIDTH X DEPTH 39.84 SQ OVERALL DIMENSIONS Width 13.64m Depth 24.53m 15.2 x 32m AREA ANALYSIS Ground Fl 225.69m² (24.28sq) Attic Fl 66.44m² (7.15sq) Garage 39.77m² (4.28sq) Alfresco 32.99m² (3.55sq) Verandah 5.38m² (0.58sq) Total 370.27m² (39.84sq) LEGACY RANGE MULTI-PURPOSE ATTIC SPACE STUDY 5.61 x 7.56 2.89 x 2.19 STAIR FAMILY BATH ENS WIR STAIR PDR HALLWAY PASSAGE STUDY NOOK WC WC WIL MUD ROBE ROBE LINEN/BRM ROBE 5.50 x 4.92 GARAGE 5.99 x 5.99 MASTER BED 4.79 x 3.47 DINING BUTLER’S 3.96 x 4.92 ALFRESCO 9.46 x 3.48 BED 4 L’DRY BED 3 BED 2 3.16 x 3.22 3.16 x 3.22 3.16 x 3.22 LIVING ENTRY PORCH 4.55 x 3.47 25420 13640 KITCHEN FIRE
The floorplan, as represented in the display home, may include optional items and upgrades that are not included as standard.
PREMIER TRADITIONAL HOMES 31 ATTIC
2 2 4 MIN LOT WIDTH X DEPTH
SQ OVERALL DIMENSIONS Width 13.19m Depth 23.77m 14 x 32m AREA ANALYSIS Ground Fl 207.39m2 (22.32sq) Attic Fl 48.02m2 (5.17sq) Garage 38.12m2 (4.10sq) Alfresco 21.08m2 (2.27sq) Verandah 3.11m2 (0.33sq) Total 317.90m2 (34.21sq) DN STUDY 3.65 x 2.15 THEATRE 4.50 x 7.95 8230 7240 UP BED 2 3.25 x 3.00 WC BATH BED 3 3.25 x 2.95 BED 4 2.95 x 3.25 ENSUITE GARAGE 5.55 x 6.20 L’DRY LIVING 3.35 x 3.80 MASTER BED 4.55 x 3.95 DINING 3.00 x 4.00 KITCHEN 3.90 x 3.00 ENTRY BUTLER’S PORCH FAMILY 5.25 x 6.00 WIR ALFRESCO 4.30 x 6.70 23770 13190
ELWOOD
34.21
32 HAWTHORN 2 4 MIN LOT WIDTH X DEPTH 31.28 SQ 16 x 30m
RANGE AREA ANALYSIS Ground Fl 177.92m2 (19.15sq) Attic Fl 48.32m2 (5.20sq) Garage 37.69m2 (4.05sq) Alfresco 20.81m2 (2.24sq) Verandah 6.00m2 (0.64sq) Total 290.74m2 (31.28sq) OVERALL DIMENSIONS Width 14.91m Depth 20.47m ALFRESCO 4.98 x 4.45 FAMILY 4.62 x 4.51 DINING 4.81 x 2.76 BED 4 3.00 x 3.00 BED 3 L’DRY WIL ENS PORCH S’RE ENTRY WIR KITCHEN BUTLER’S BATH PDR 2.80 x 3.45 BED 2 3.00 x 3.10 MASTER BED 3.55 x 4.70 LIVING 3.60 x 4.50 GARAGE 5.50 x 6.00 14670 20520 THEATRE 4.10 x 6.80 SITTING 4.10 x 4.45 12050 4280 2
LEGACY
PREMIER TRADITIONAL HOMES 33 ATTIC
MIN LOT WIDTH X DEPTH 41.36 SQ 12.5 x 34m AREA ANALYSIS Ground Fl 189.58m2 (20.40sq) First Fl 117.59m2 (12.65sq) Garage 36.30m2 (3.91sq) Alfresco 36.32m2 (3.91sq) Porch 4.59m2 (0.49sq) Total 384.38m2 (41.36sq) OVERALL DIMENSIONS Width 11.80m Depth 25.73m ALFRESCO 10.36 x 3.60 DINING 4.20 x 3.80 LIVING 4.20 x 3.80 KITCHEN 3.20 x 5.00 WIP L'DRY LIN PDR W/C WIR ENS W/C ENTRY HALLWAY THEATRE 3.98 x 6.38 GARAGE 5.50 x 6.00 MASTER BED 4.12 x 3.90 PORCH 25730 11800 DN BED 2 3.10 x 3.60 BED 3 3.80 x 3.60 KIDS RETREAT 4.75 x 4.20 BATH WC STUDY NOOK 11920 7770
TREMONT 2 2.5 4
The floorplan, as represented in the display home, may include optional items and upgrades that are not included as standard.

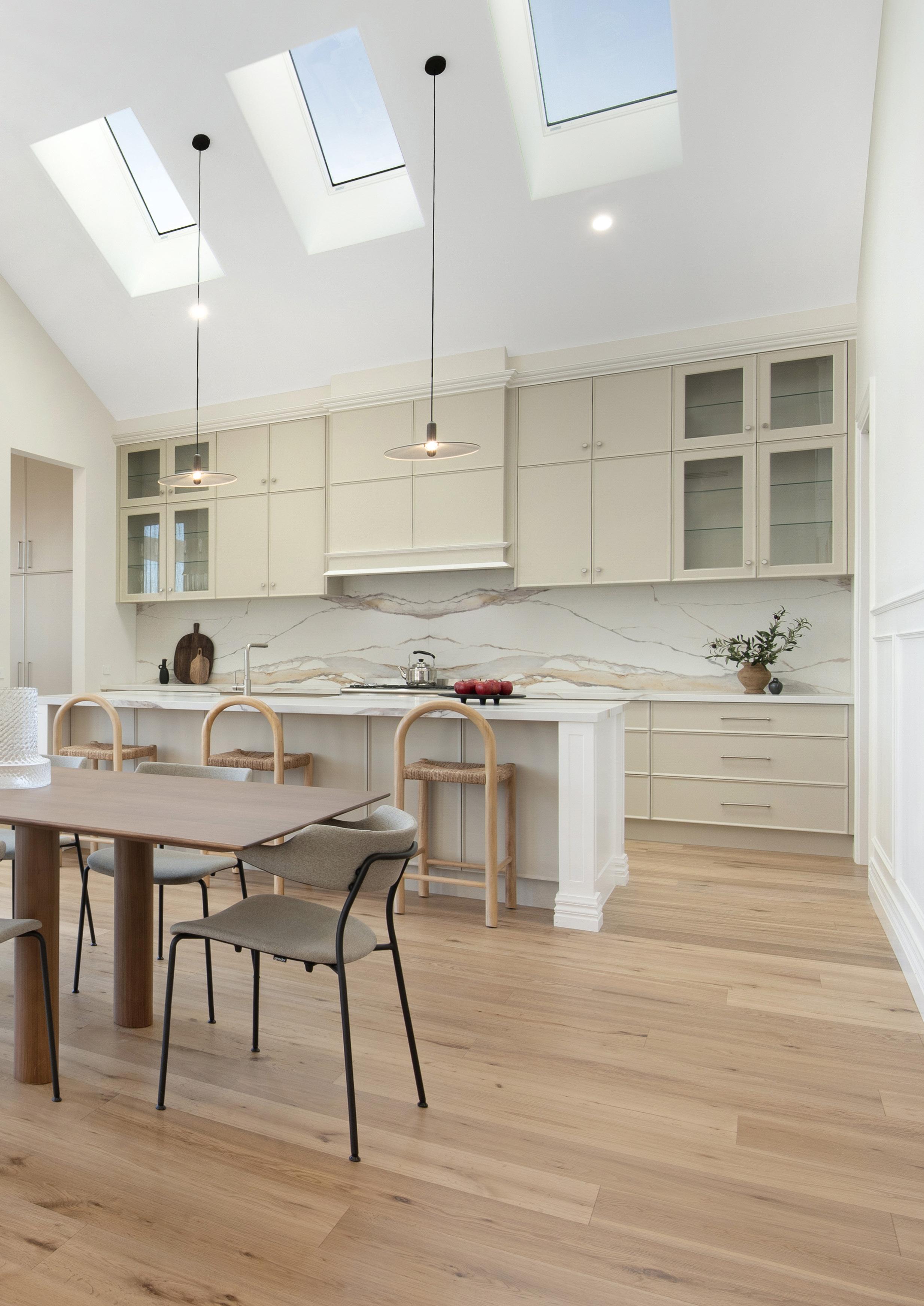
DOUBLE-STOREY

36
You'll be inspired by our double-storey floorplans. Double-storey designs provide the modern family with freedom and functionality. Perfect for those with compact sites or those with a need for separate upstairs and downstairs zones.
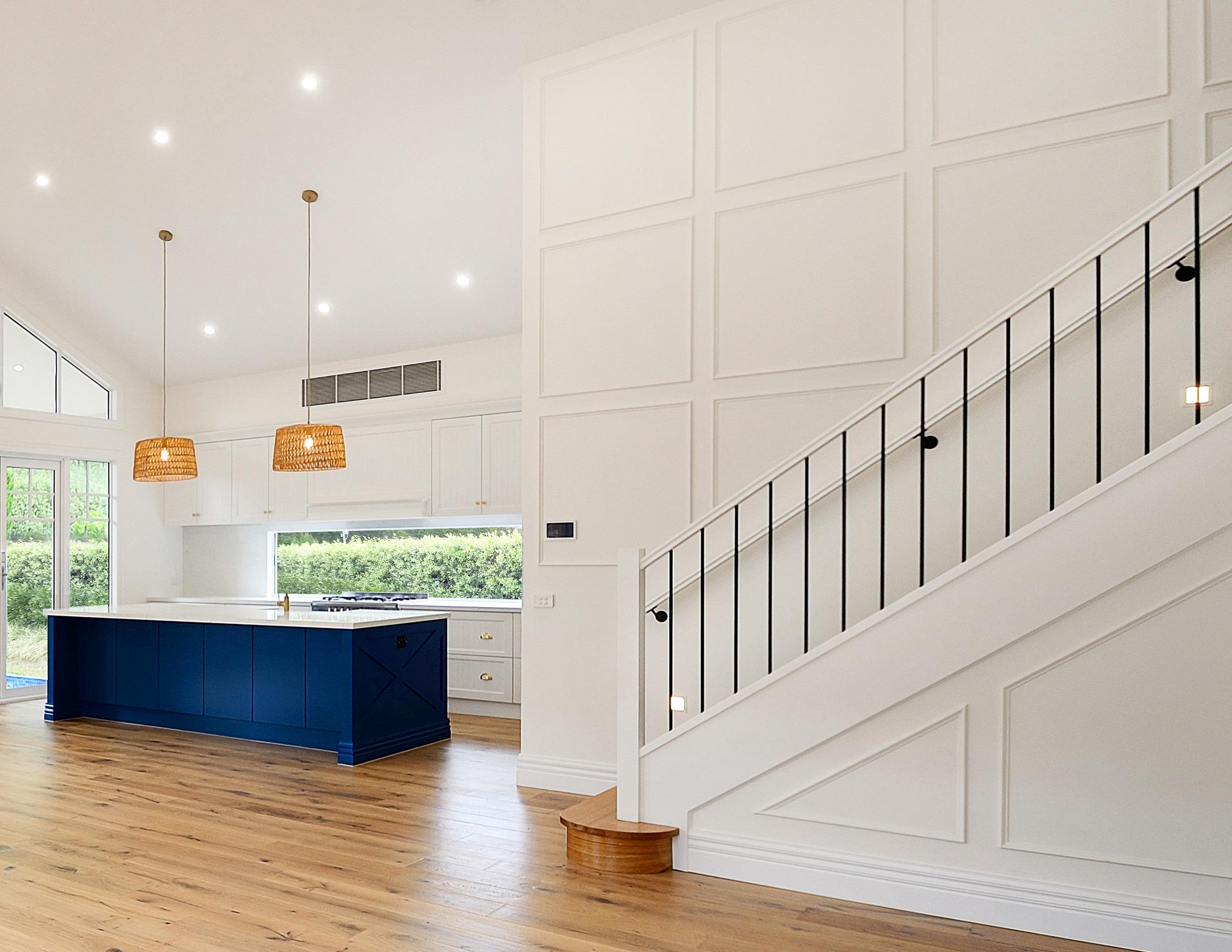
PREMIER TRADITIONAL HOMES 37
38 39 PORTSEA TREMONT DOUBLE STOREY
38 PORTSEA 2 2.5 4 MIN LOT WIDTH X DEPTH 30.13 SQ OVERALL DIMENSIONS Width 9.55m Depth 19.68m 10.5 x 30m AREA ANALYSIS Ground Fl 111.95m2 (12.05sq) First Fl 116.54m2 (12.54sq) Garage 37.70m2 (4.06sq) Alfresco 10.60m2 (1.14sq) Porch 3.26m2 (0.35sq) Total 280.04m2 (30.13sq) LEGACY RANGE PORCH GARAGE ENTRY 5.70 x 6.00 THEATRE 3.20 x 4.15 DINING 3.00 x 4.15 FAMILY 4.55 x 3.85 ALFRESCO 2.95 x 3.55 9550 19680 UP OFFICE 1.70 x 2.10 LIN L’DRY PDR WIP KITCHEN 3.00 x 4.15 DN RETREAT 4.80 x 3.30 BED 3 3.00 x 3.10 BED 2 BATH WC 3.00 x 3.10 BED 4 WIR ENSUITE WC 3.00 x 3.10 MASTER BED 4.00 x 4.20 GROUND FL. FIRST FL.
PREMIER TRADITIONAL HOMES 39 UP MASTER BED 3.70 x 3.90 GARAGE 5.50 x 6.00 STUDY/BED 4 3.45 x 2.90 LIVING 3.95 x 3.40 WIP L’DRY WC FAMILY 4.20 x 3.80 DINING 4.20 x 3.80 KITCHEN 3.20 x 4.45 ALFRESCO 9.95 x 3.50 ENTRY PDR PORCH WIR WC ENSUITE LINEN 25730 11390 KIDS RETREAT 4.73 x 4.22 STUDY 2.83 x 4.22 BED 4 3.47 x 3.62 BED 3 3.47 x 3.62 BED 2 3.47 x 3.82 WIR WIL WC BATH PASSAGE 13730 9070 TREMONT
MIN LOT WIDTH X DEPTH 12.5 x 34m OVERALL DIMENSIONS Width 11.39m Depth 25.73m GROUND FL. FIRST FL. 41.36 SQ AREA ANALYSIS Ground Fl 189.58m2 (20.40sq) First Fl 117.59m2 (12.65sq) Garage 36.30m2 (3.91sq) Alfresco 36.32m2 (3.91sq) Porch 4.59m2 (0.49sq) Total 384.38m2 (41.36sq) DOUBLE STOREY
2 2.5 4
The floorplan, as represented in the display home, may include optional items and upgrades that are not included as standard.
WHO WE ARE
Trust us to build your dream home
With over 25 years experience, Premier Traditional Homes will help you realise your vision from conception to completion and build you and your family a home of the highest quality.
Building a new home can be a daunting process. At Premier Traditional Homes we pride ourselves on helping our clients achieve their dream homes. We have a dedicated team onboard to assist with any questions or concerns throughout your building journey.
We’re proud of what we do, so we stand behind our homes with some of the industry's best after-sales service and warranties, giving you peace of mind. If you’re after a better building experience, let us see how we can work towards realising your vision together!
Proudly part of
Prime Projects Construction (VIC) is the Victorian construction arm of The Prime Group.
Our focus is on the ever-expanding Victorian residential market, building unit developments for clients, products for investor channels, residential off-the-plan and custom-designed homes for retail customers, and now the First Homeowners market.
40
Our Ranges
Find the perfect traditional home on a budget. Beautiful facades and modern lifestyle plans all packaged into a seamless solution for starters, investors and empty-nesters alike.
A range of homes that we are proud to have designed and built for many families. With the flexibility of facade styles and interior elements, this home will be your legacy to come.
Creating the perfect custom home begins with you and your vision. Our dedicated design team is passionate about creating the ideal home that enhances your lifestyle, built with quality and scale.
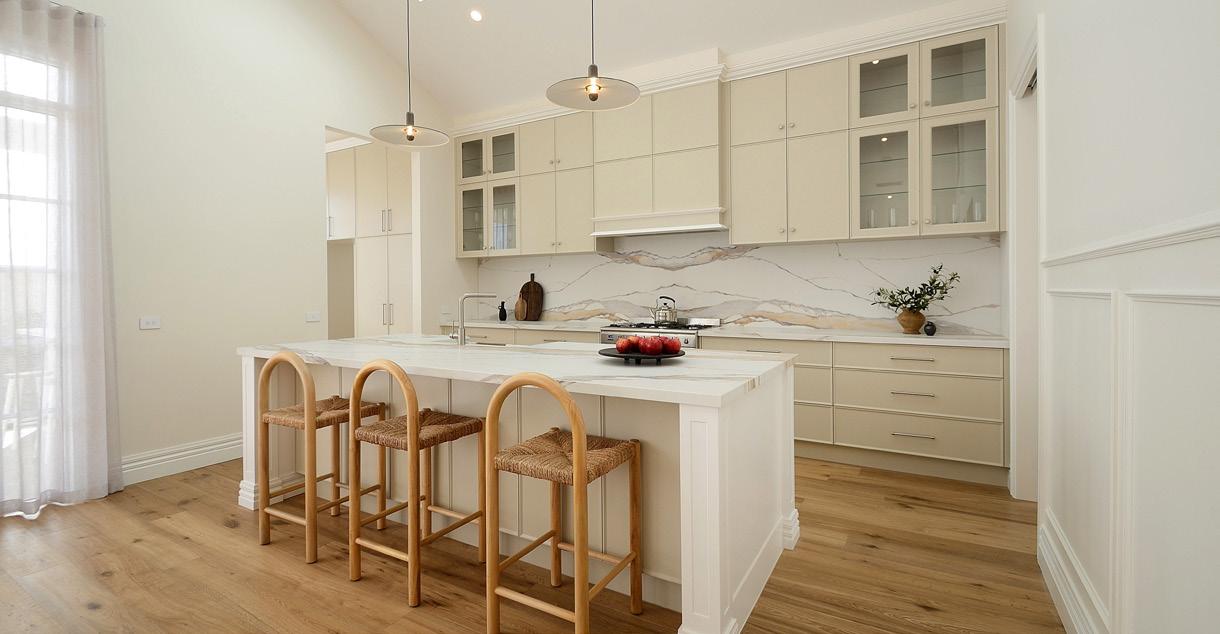

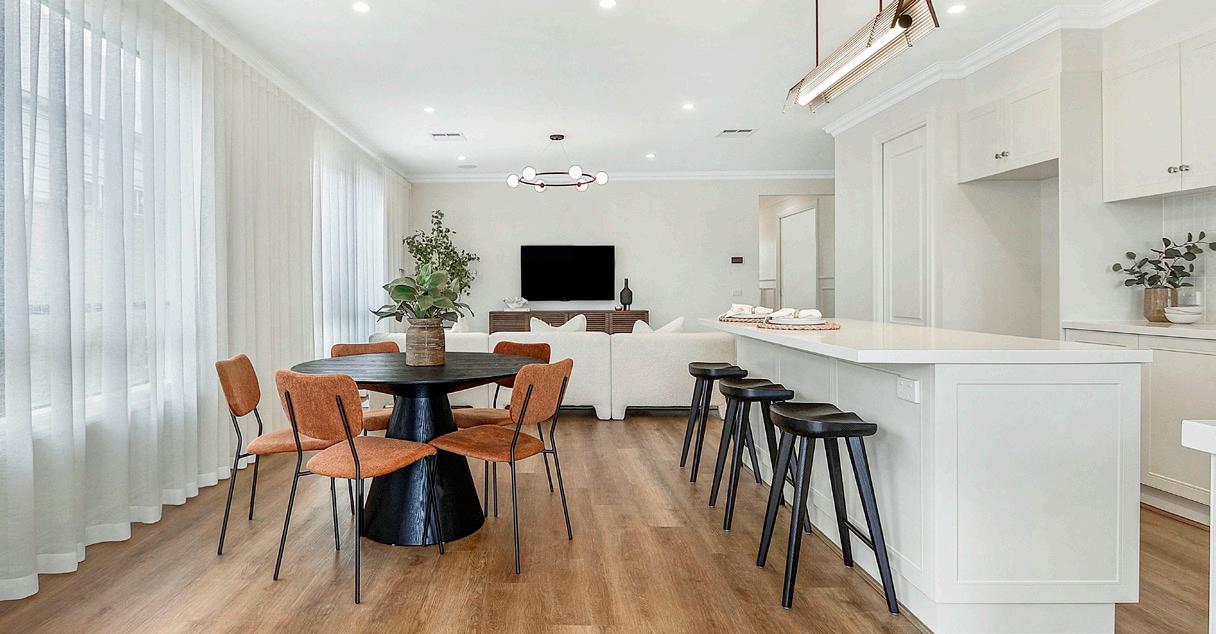
PREMIER TRADITIONAL HOMES 41
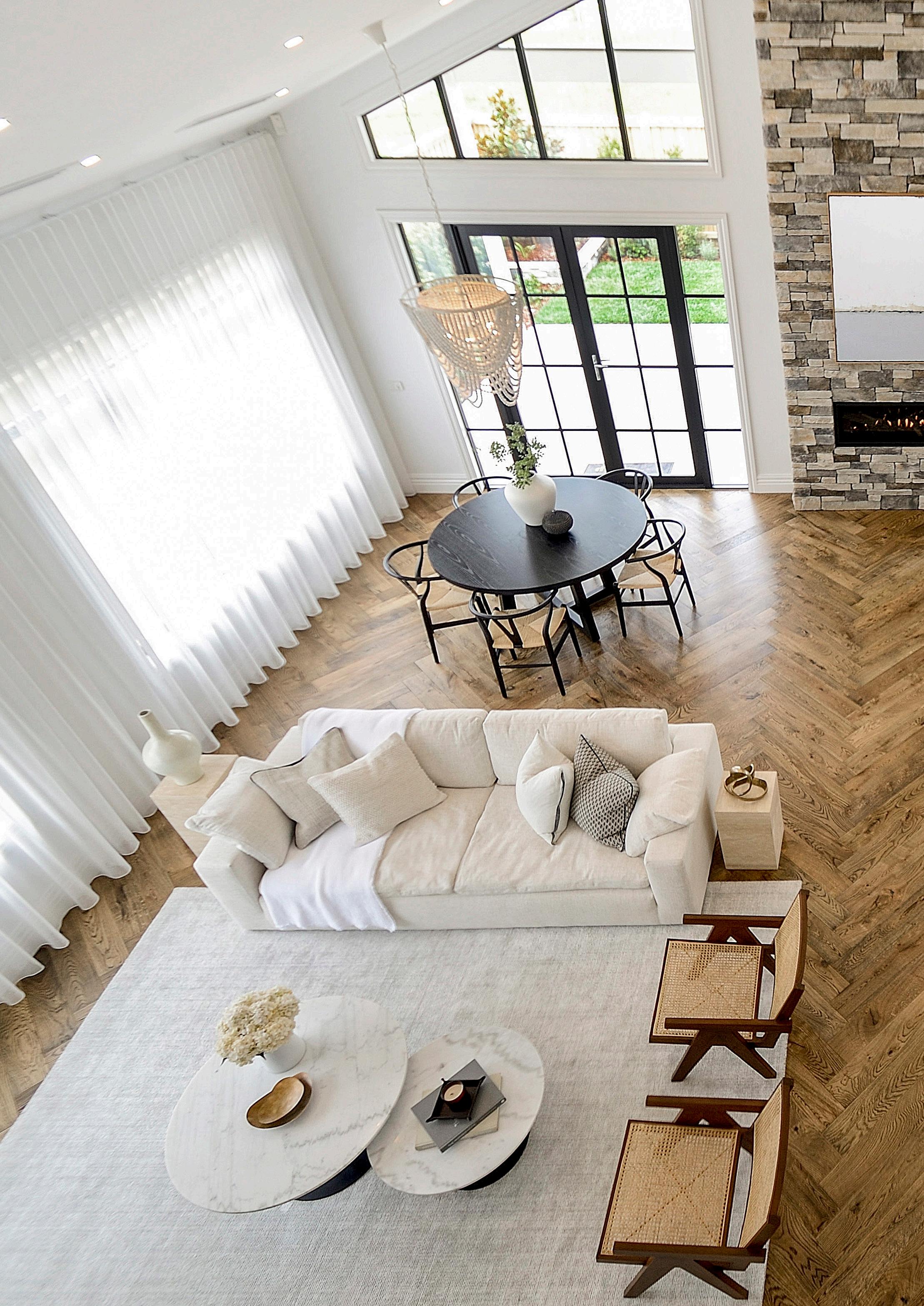
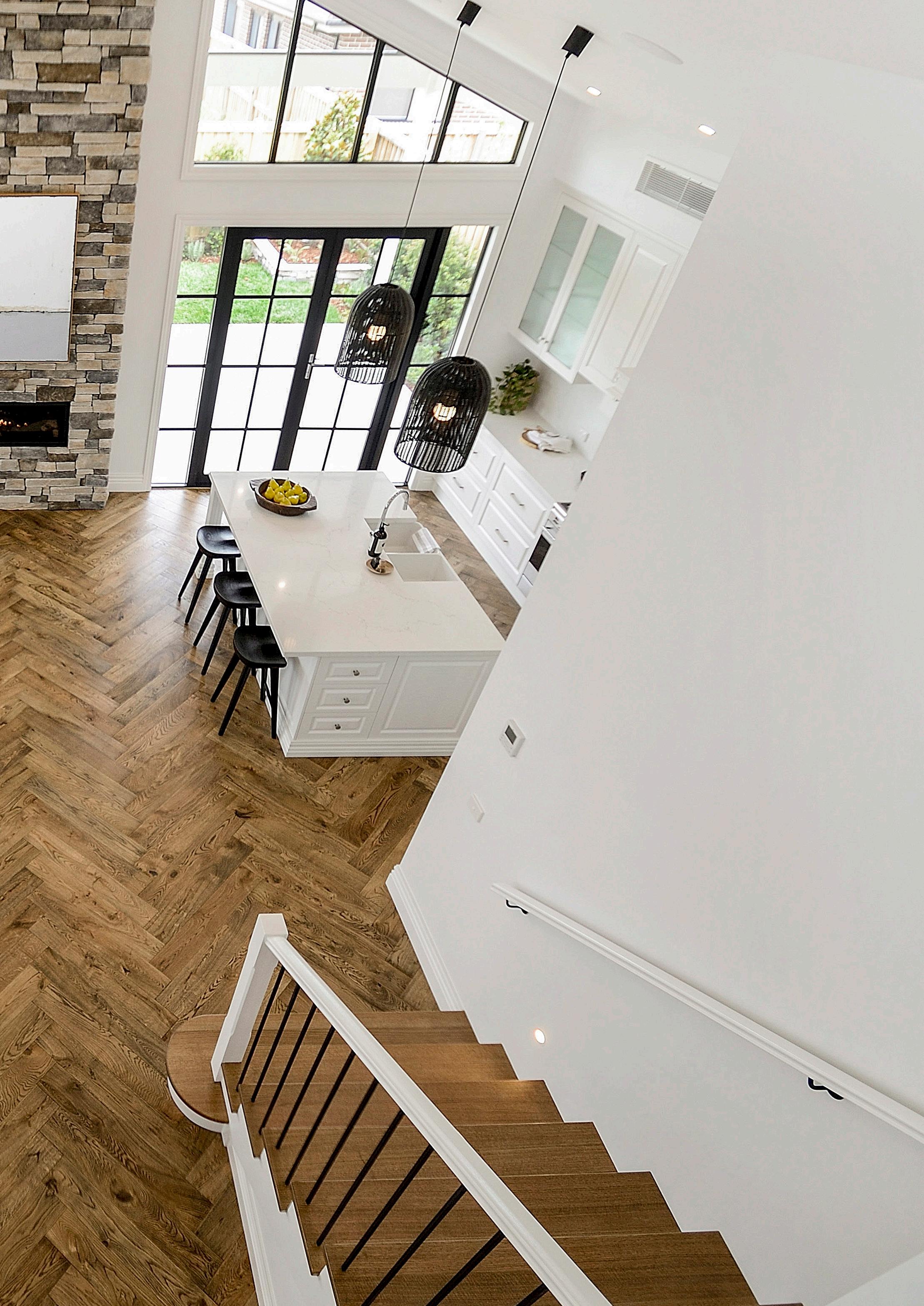
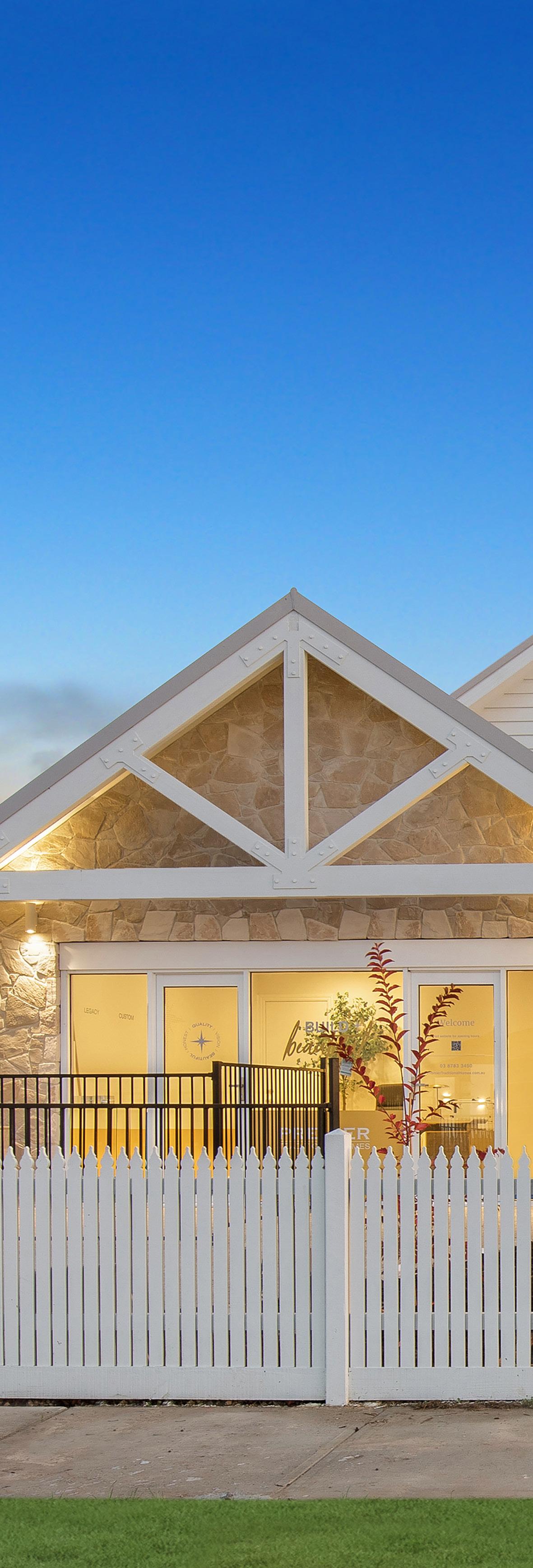
PremierTraditionalHomes.com.au 03 8783 3450


















































