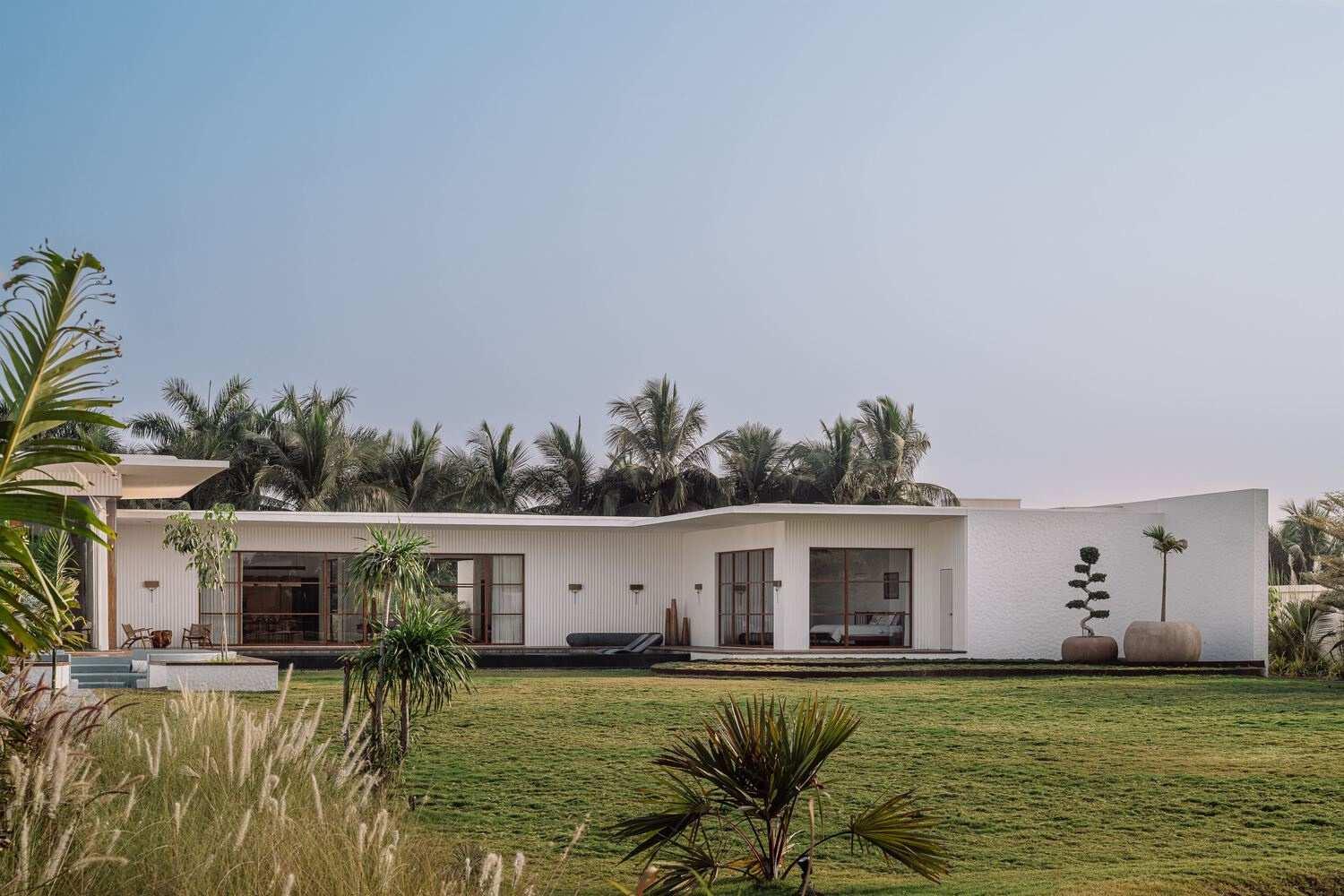








Welcome to The Architects Diary9s latest edition, presenting a curated narrative about the dynamic and constantly shifting world of architecture and interior design. This September edition promises to be both inspiring and informative, including ablend ofcreativityandinnovation.
"The difference between good and bad architecture is the time you spend on it." ~ David Chipperfield
Architecture transcends plan and section, focusing on the experience of a space and evoking emotions. The featured projects highlight the essence of various spaces, emphasize flexible and sustainable architecture, and showcase contemporary design trends while maintaining cultural and luxury elements. This month, we elevated the art of architectural photography. Our feature photographs express the stories through the filters of some of the most brilliant photographers in the profession.
ELEV8 Select is an architecture and design festival featuring 150+ architects and interior designers from Bangalore. It showcases emerging trends and timeless design concepts, featuring an inspiring keynote speaker and panel discussions. TAD recommends books on Indian architectural travel guides, design concepts, and practice, aiming to expand knowledge and appreciation for the craft. The new edition showcases a diverse range of Indian handcrafted products, from local materials to innovative ideas rethinking Indian interior spaces, demonstrating the industry's continuous innovation.
Listen to Ar. Hiren Patel and the founders of 8One by Two9 through our exclusive TADPOD and interview. Their perspectives enrich our knowledge of architecturalpracticeand product design..
The curated integration of various sectors in architecture and design will hopefully help both the young and the experienced understand the purpose and meaning behindthedifferent branches ofarchitecture.
FOUNDER,




Combining high security with cutting edge technology, the Yale 3109A Digital Door Lock is a high quality security solution for the contemporary home. The Lock can be opened with PIN code, proximity card or traditional key. And now with enhanced electronics and updated firmware - you have the convenience of Yale Home app connectivity and capability. Enjoy peace of mind, protected by a Yale Lock with 180 years of security expertise built in.
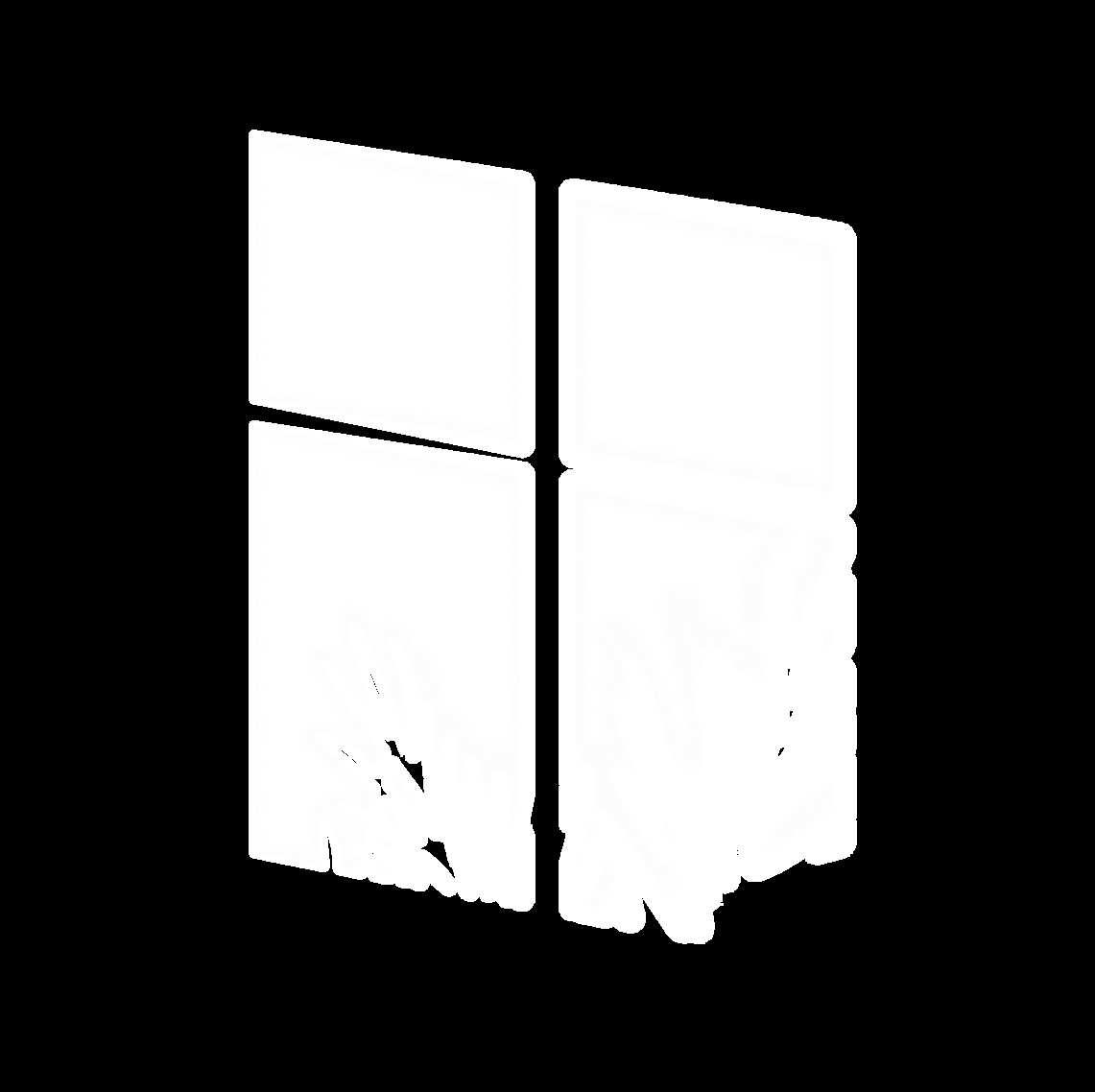
Trusted every day



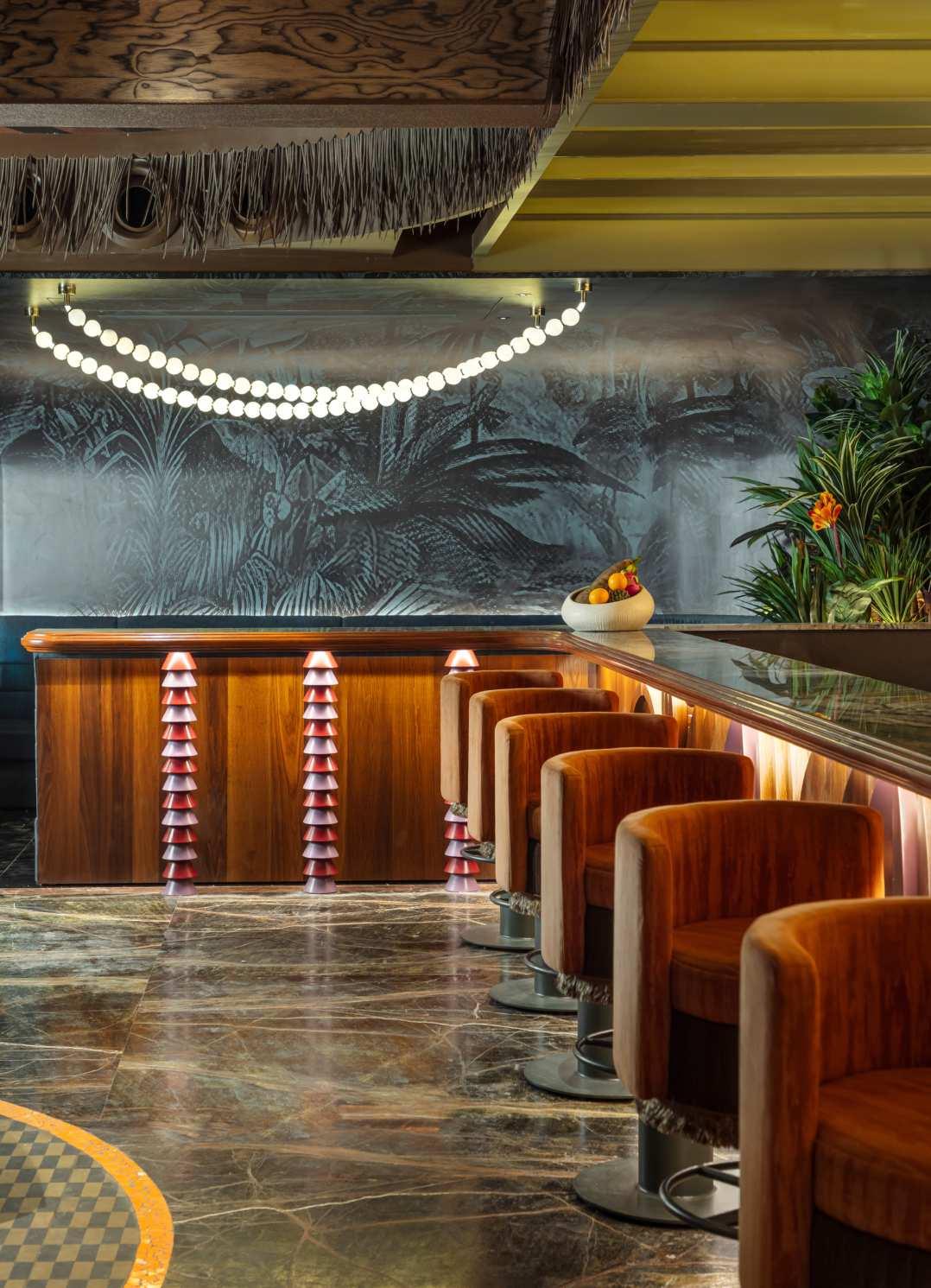
PROJECT: Waikiki Cafe, Mumbai
ARCHITECTS: Colab Company PHOTOGRAPHS: Niveditaa Gupta
YEAR: 2024
PROJECT TYPE: F&B Commercial
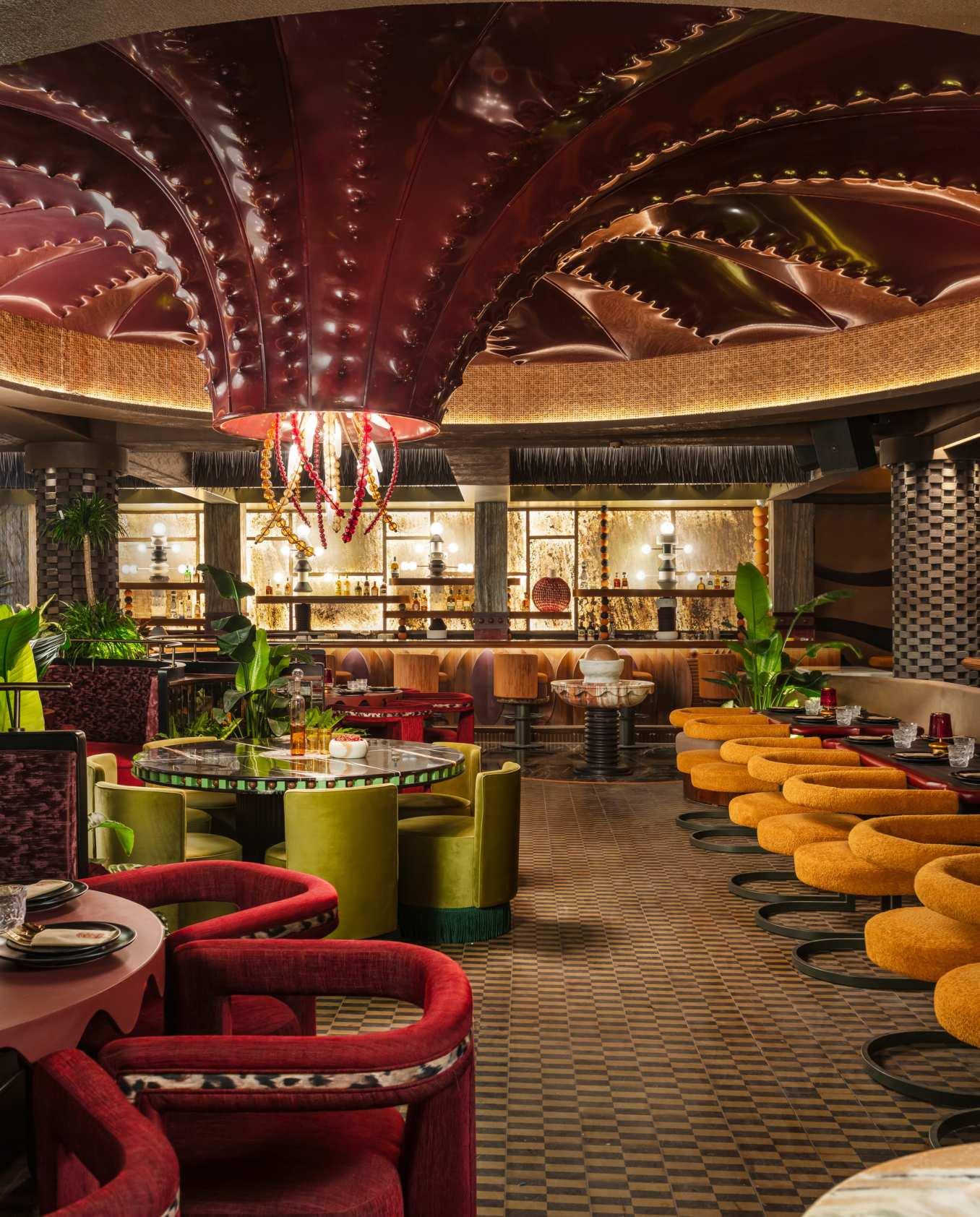
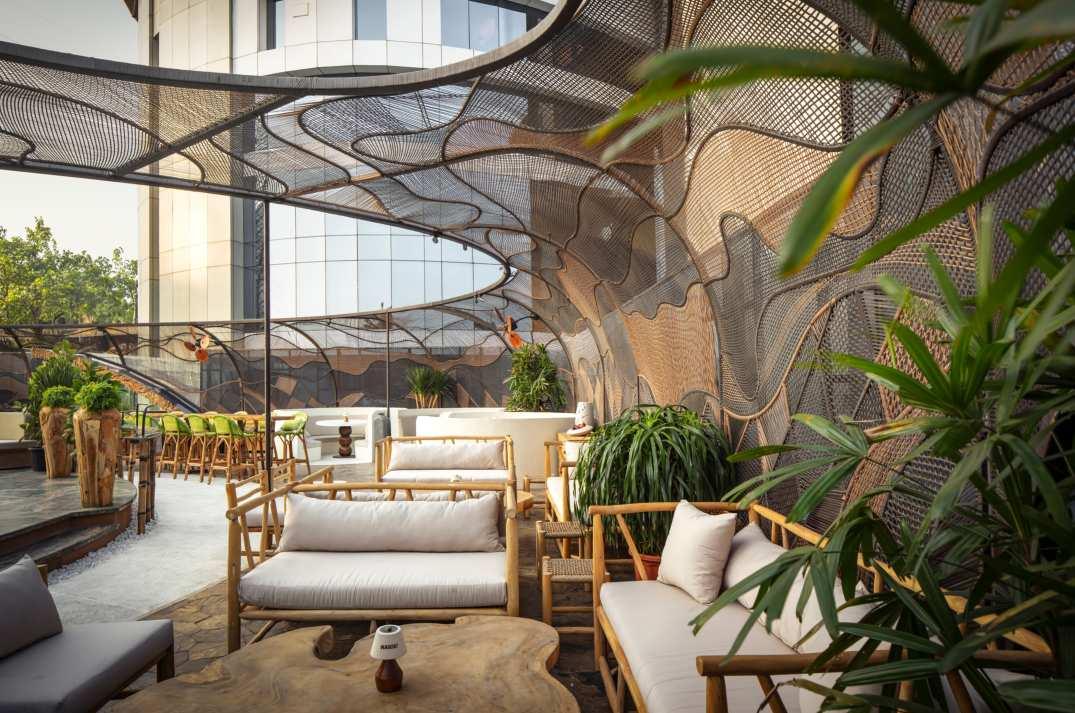
DESIGN INSPIRATION: The interiors of this restaurant in Mumbai draw inspiration from the nomadic tribe’s journey. It features elements reflecting diverse landscapes and cuisines encountered along the way, creating a charming aura rich in cultural influences. A nomadic tribe embarked on a journey, guided by wind and wave rhythms, to a land filled with flora and fauna, where the sky kissed the sea.
As they beheld the magnificent bird, they realised they stood in the presence of a deity incarnate. With hearts brimming with awe, they bowed in homage. Thus, offering prayers and performing sacred rituals to honour the guardian bestowed upon them.
NARRATIVE: Entranced by the ethereal beauty of this newfound sanctuary, the tribal people felt a surge of reverence for the majestic volcanoes. These towered over the landscape like ancient sentinels. Amidst their exploration, they stumbled upon a huge nest perched high atop a swaying palm. The bird's awe-inspiring presence led the people to recognize a guardian deity, offering prayers and performing sacred rituals to honor their guardian.
INTERIOR LAYOUT: The bar which represents an egg, resides in the heart of a nest, with radial elliptical forms emerging to provide the impression of a nest. The nest contains elliptical skylights to provide respiration.
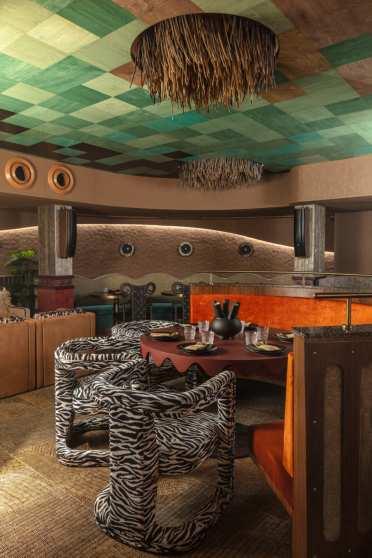
COMMUNITY ENGAGEMENT: Waikiki turns into an artistic community where brilliant local designers incorporate their work into the restaurant's visual narrative. The artists include Kabann (Bali), Botanical Bias (Delhi), Namrata Kumar (Delhi), One O One Studios (Mumbai), Hyderi Design Studio (Hyderabad), Harshita Jhamtani (Mumbai), and Gate Fine Art Studio.
MATERIALS & FINISHES: The facade of the project features MS sections that are weaved with asymmetrical rattan panels generating an enigmatic shadow play. Moreover, the entire structure is composed of MS sections harmonically arranged to resemble a nest facade.


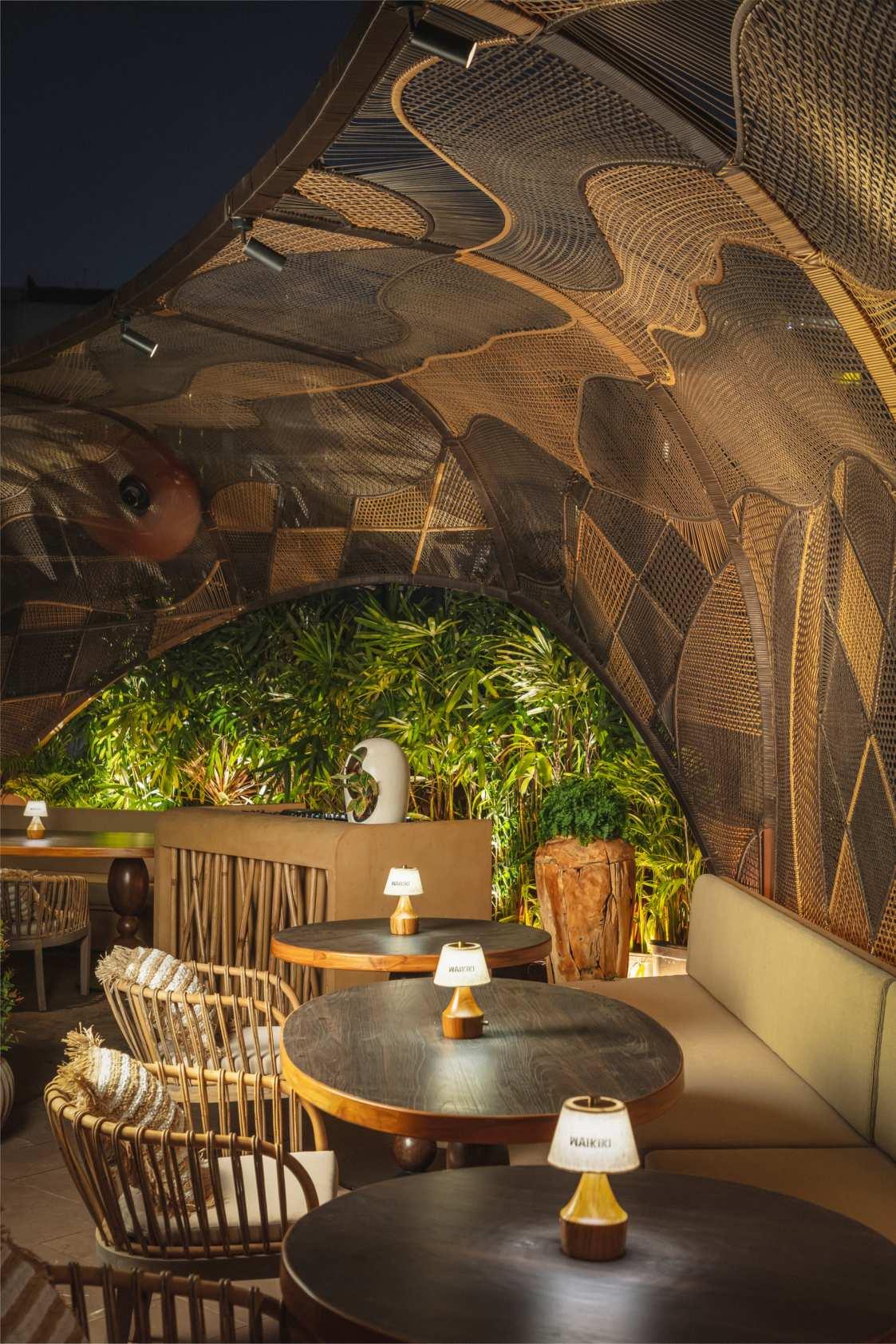
The nomadic tribe’s journey to a lush sanctuary and their encounter with a divine bird resonates through Waikiki’s interiors, where diverse landscapes and cuisines intertwine to create a vibrant ambiance. Collaborating with local artists and brands, the project not only showcases their talent but also fosters a celebration of indigenous artistry and culturalheritage.
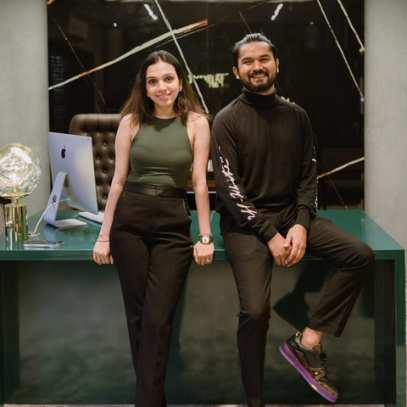
HIREN GANATRA Founder,ColabCompany
WE are an extrovert group of design enthusiasts with a global saint who believe in extending and experimenting design and creative expression in all areas, be it a home, restaurant, furniture piece, everyday product, or a large commercial space or biennale. With over 90 projects completed at Colab Company, our team of professionals has expertise in spatial design, creating unique residential, hospitality, and commercial architecture, and curating bespoke product and furniture designs, showcasingourdecade-longexperience.
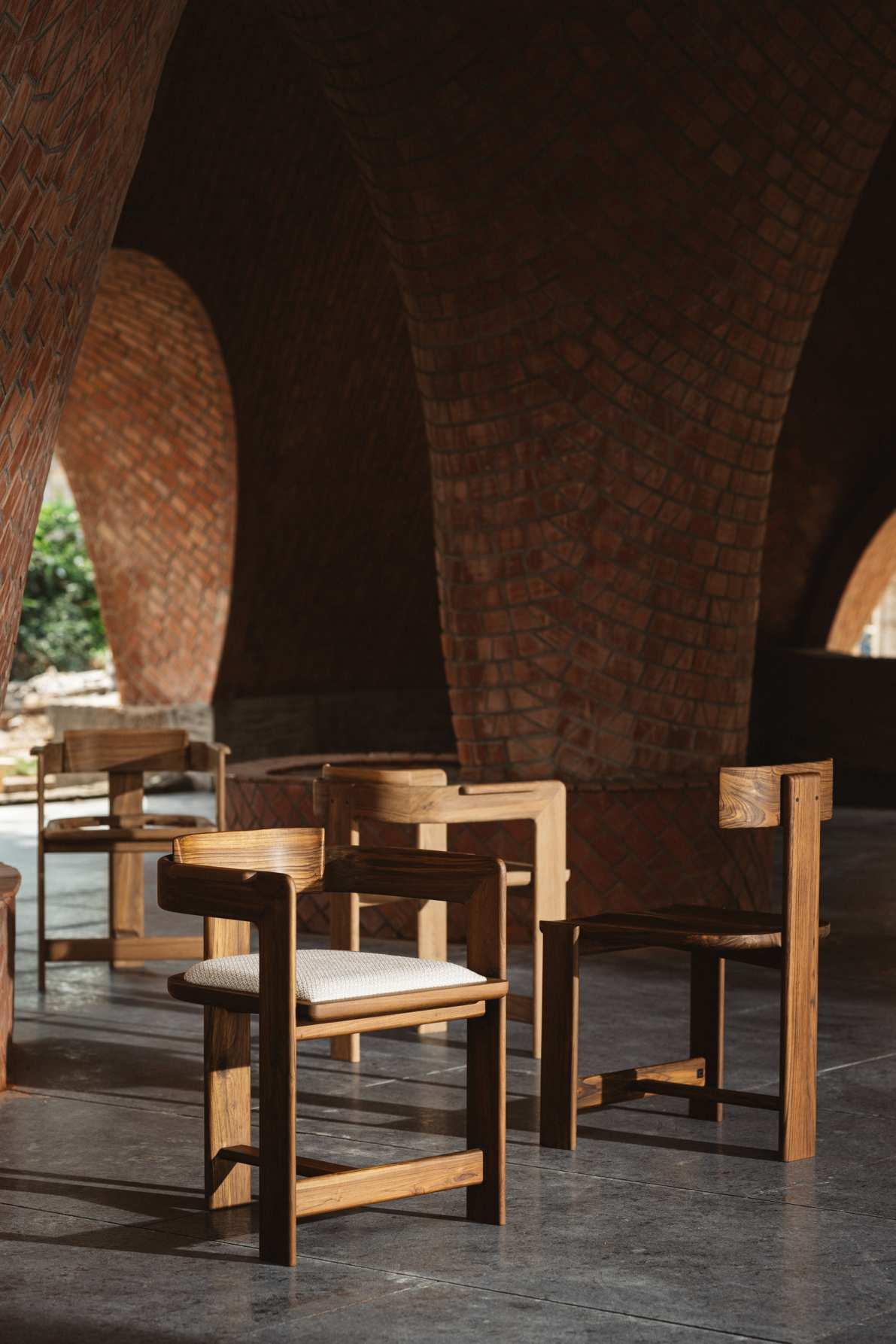

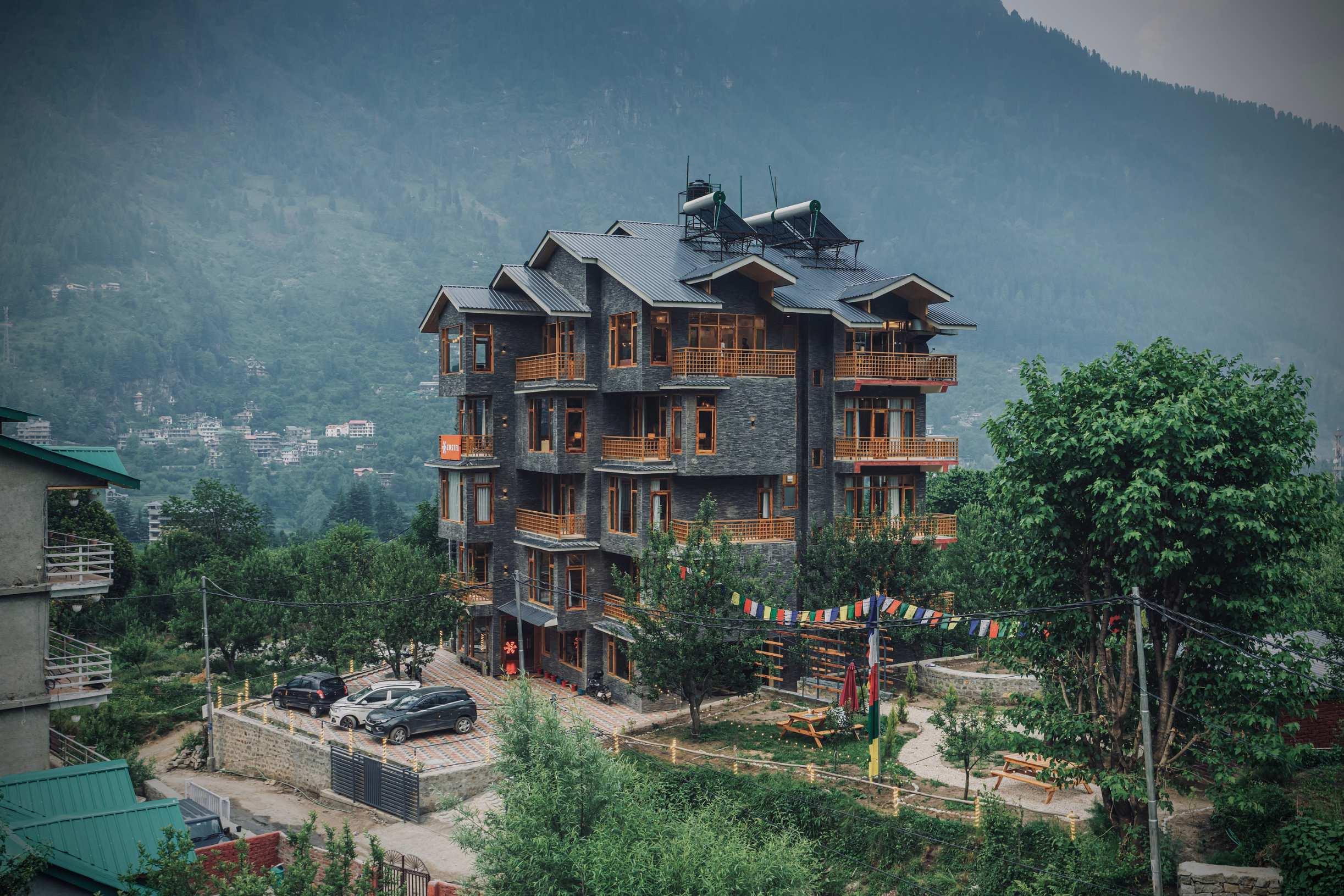
location: Manali, Himachal Pradesh ARCHITECTS: Space Goals Design Studio
PHOTOGRAPHS: Tushar Garg YEAR: 2024
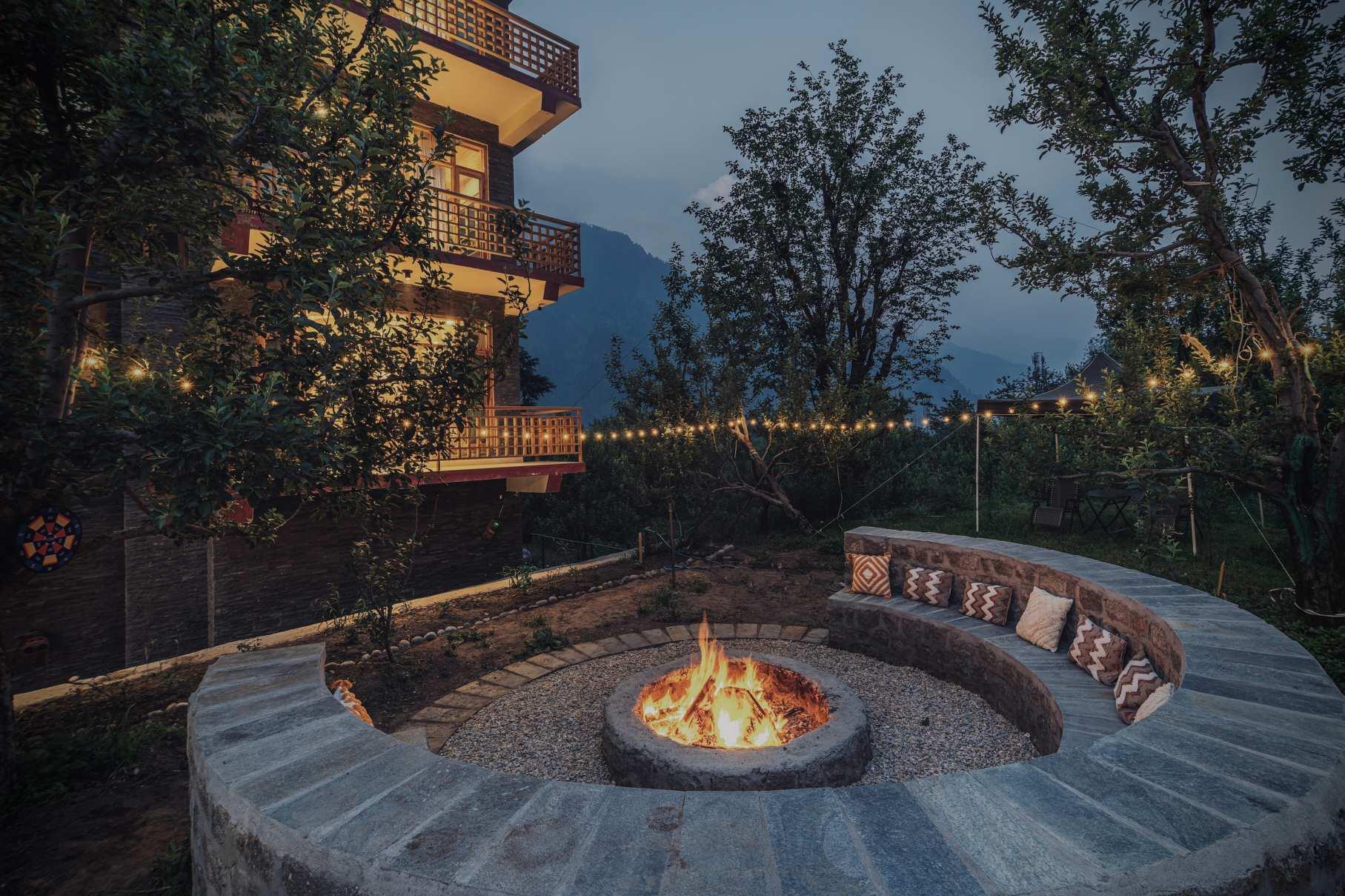

Embracing the serenity of the mountains, Zostel in Manali gives a living experience like no other. Surrounded by majestic peaks, its design exudes both opulence and comfort.

Our team meticulously designed this luxurious estate, surrounded
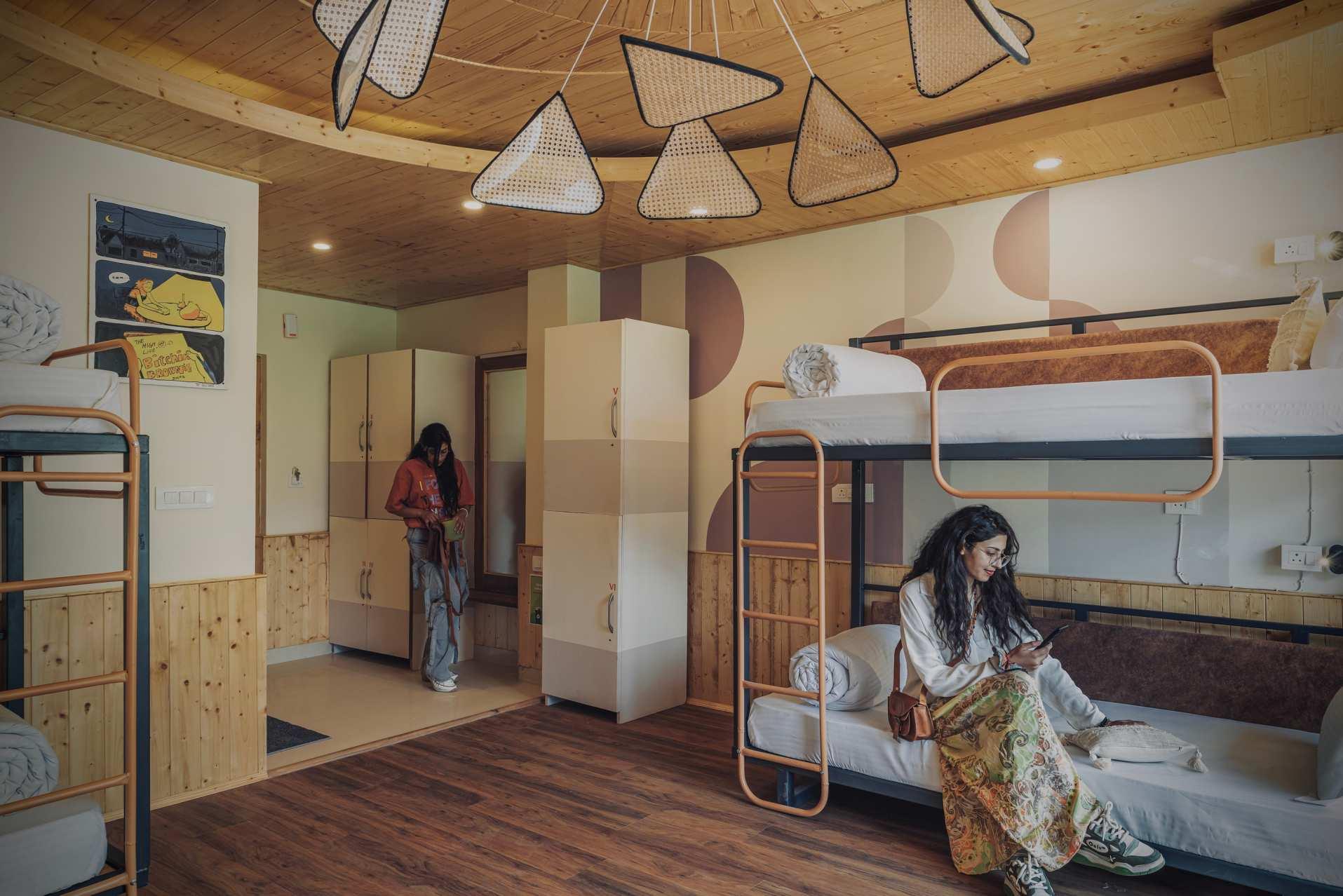

Right from the start, our goal was to bring a sense of lavishness by integrating local textures and materials, such as stone-clad walls and textured finishes. This not only added warmth to the coldenvironmentbutalsoelevatedtheoverallvisualappeal.
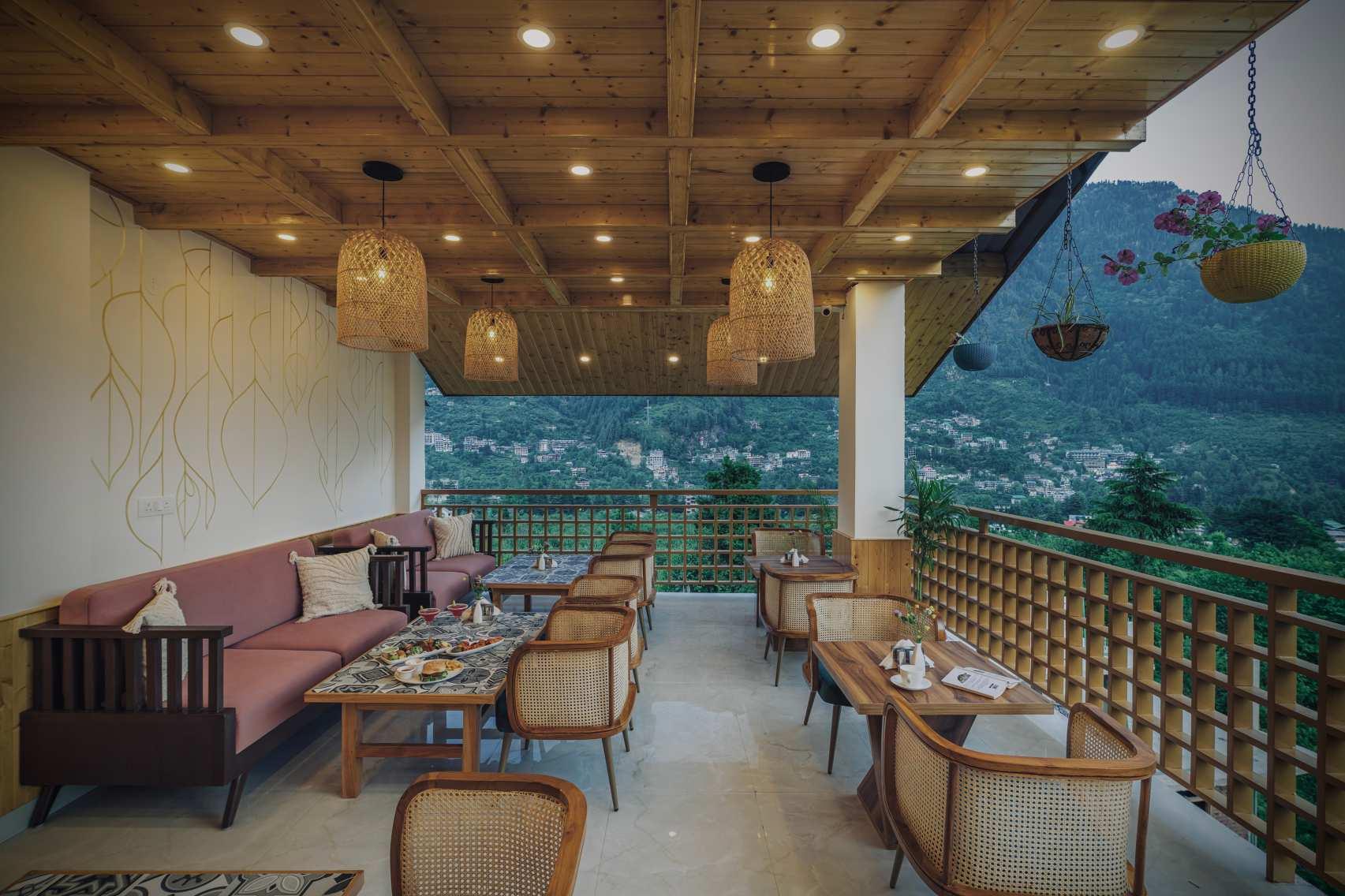

The property blends liveliness and extravagance, creating an unforgettable experience. As the sun sets behind towering peaks, it transforms into a magical oasis with cozy fire pits and outdoor seatingareasforrelaxation.
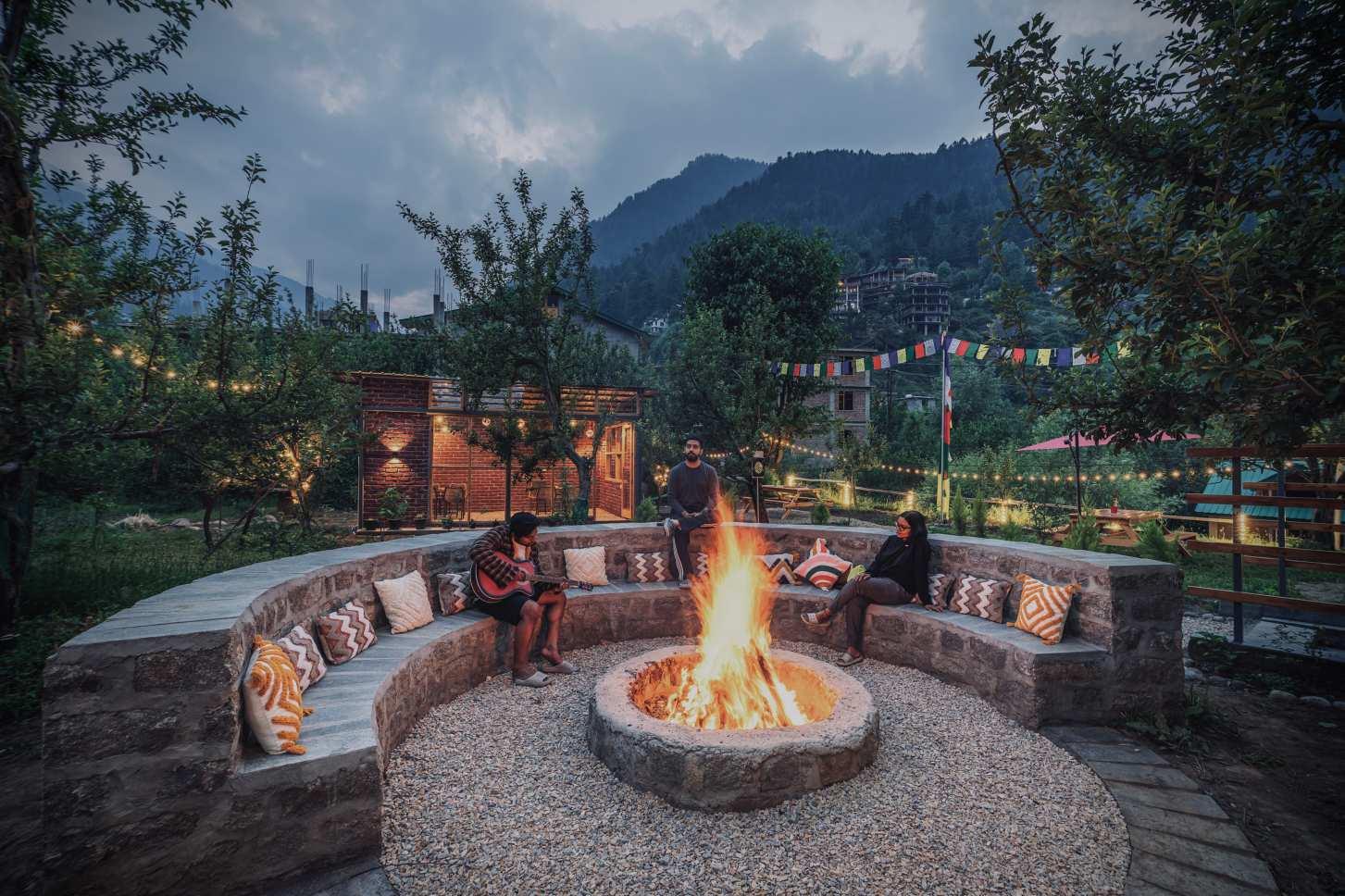
The accommodations within the premises were thoughtfully crafted to cater to the diverse personalities of its inhabitants, while still exuding an essence of luxury. To achieve this, we took a bold and innovative approach by incorporating vibrant hues and captivating patterns into the design. Whether enjoying a glass of fine wine by the fireplace or indulging in a rejuvenating spa treatment, every moment spent at this luxurious estate is designed to evoke a sense of tranquility and indulgence. Our commitment to excellence is reflected in every aspect of this property, from the impeccable craftsmanship of the architecture to the impeccable service provided by our dedicated staff. As a result, this estate stands as a true testament to the beauty and grandeur of the natural surroundings. Thus offering a luxurious retreat unlike any other.
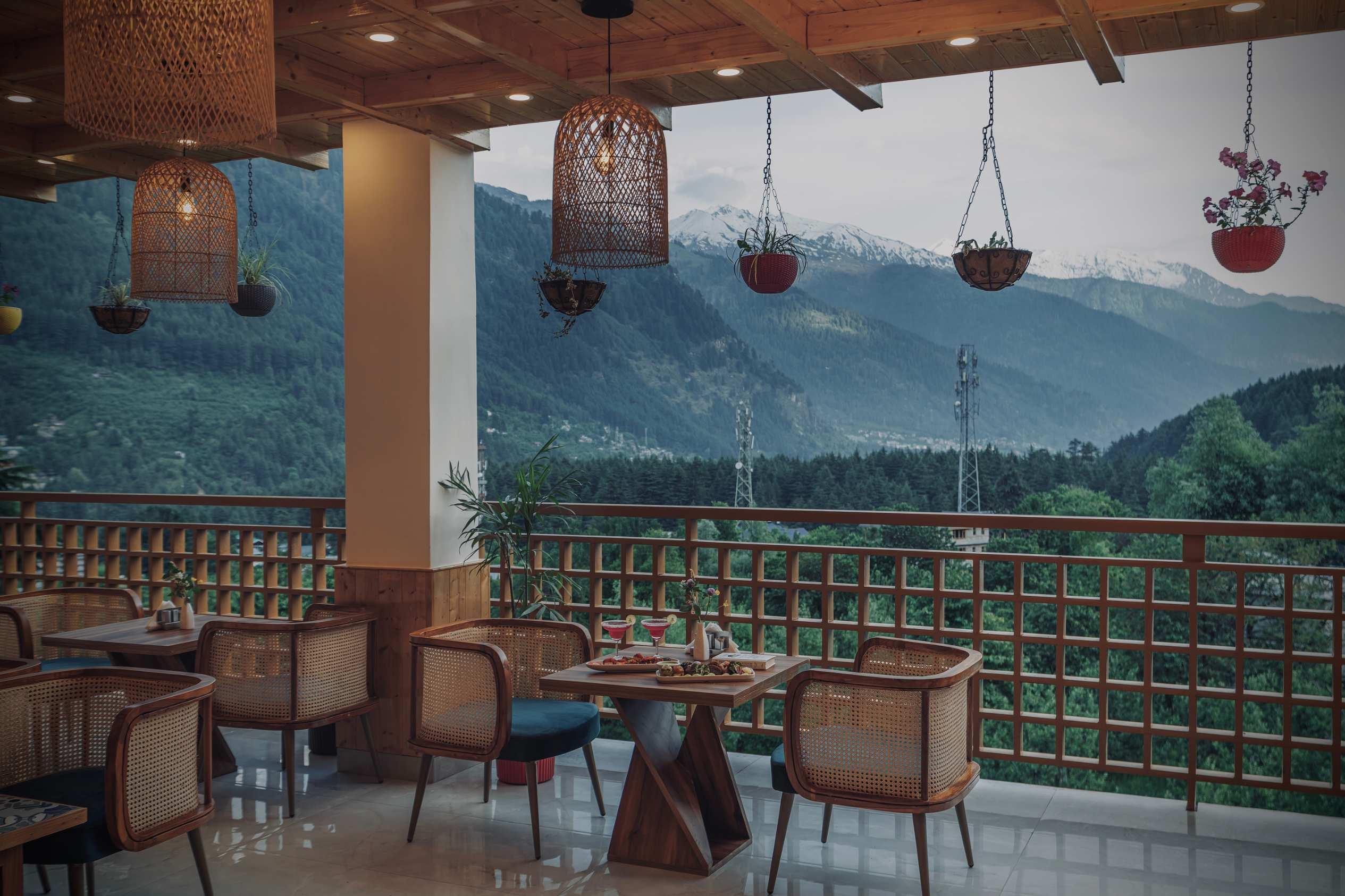
Embracing the serenity of the mountains, Zostel in Manali offers a living experiencelike no other.Surrounded by majestic peaks, its design exudes both opulence and comfort. Stone-clad walls and vibrant interiors weave a tapestry of textures, seamlessly blending contextual charm with luxurious touches. Cozy fire pits and inviting outdoor seating enhance the property’s allure, wrapped in the timeless beauty of the mountains.
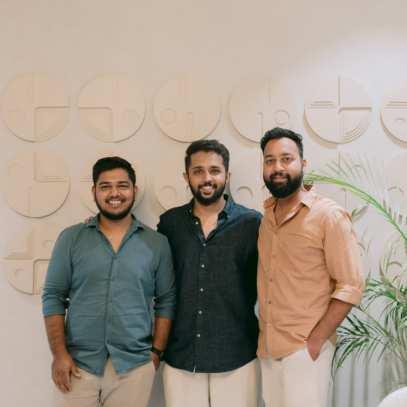
Ar. SIDDHARTH GOKHALE
Ar. GAURAV SHANKARAN
Ar. PRIYANSH SETH
Founders,SpaceGoal DesignStudio
Space Goals is an architecture and interior design studio founded by two like-minded individuals to create "spaces with goals, spaces for goals". We at Space Goals want to develop user-friendly locations that serve as a platform for meaningful, sustainable, and attractive interactions. As designers, we strive to accomplish your vision of space, prioritize your demands, and provide you with the most efficient and appropriate design solution. Looking ahead to working with honesty and dedication to providing the best service possible. 'Designing Today for a Better Tomorrow'

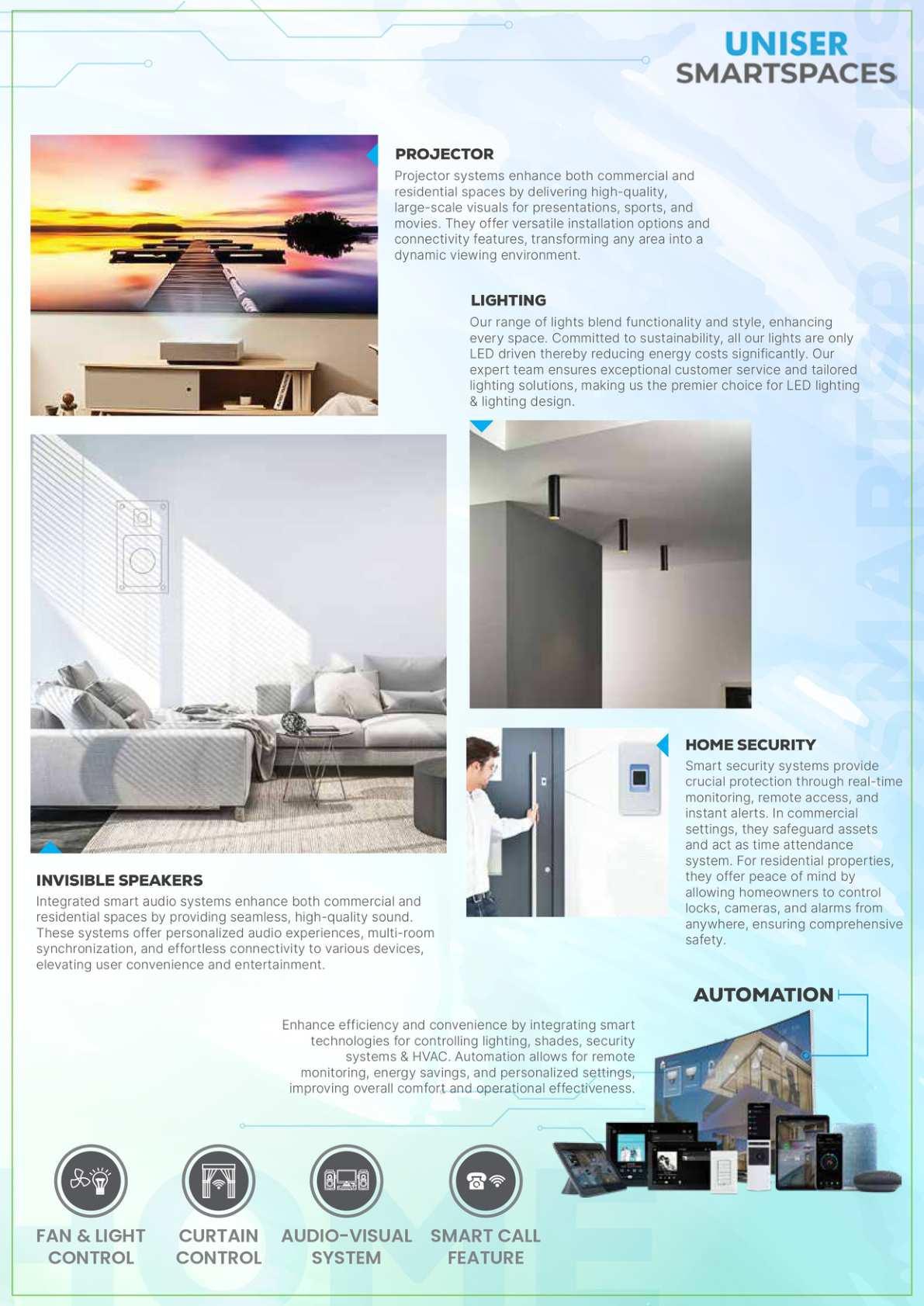
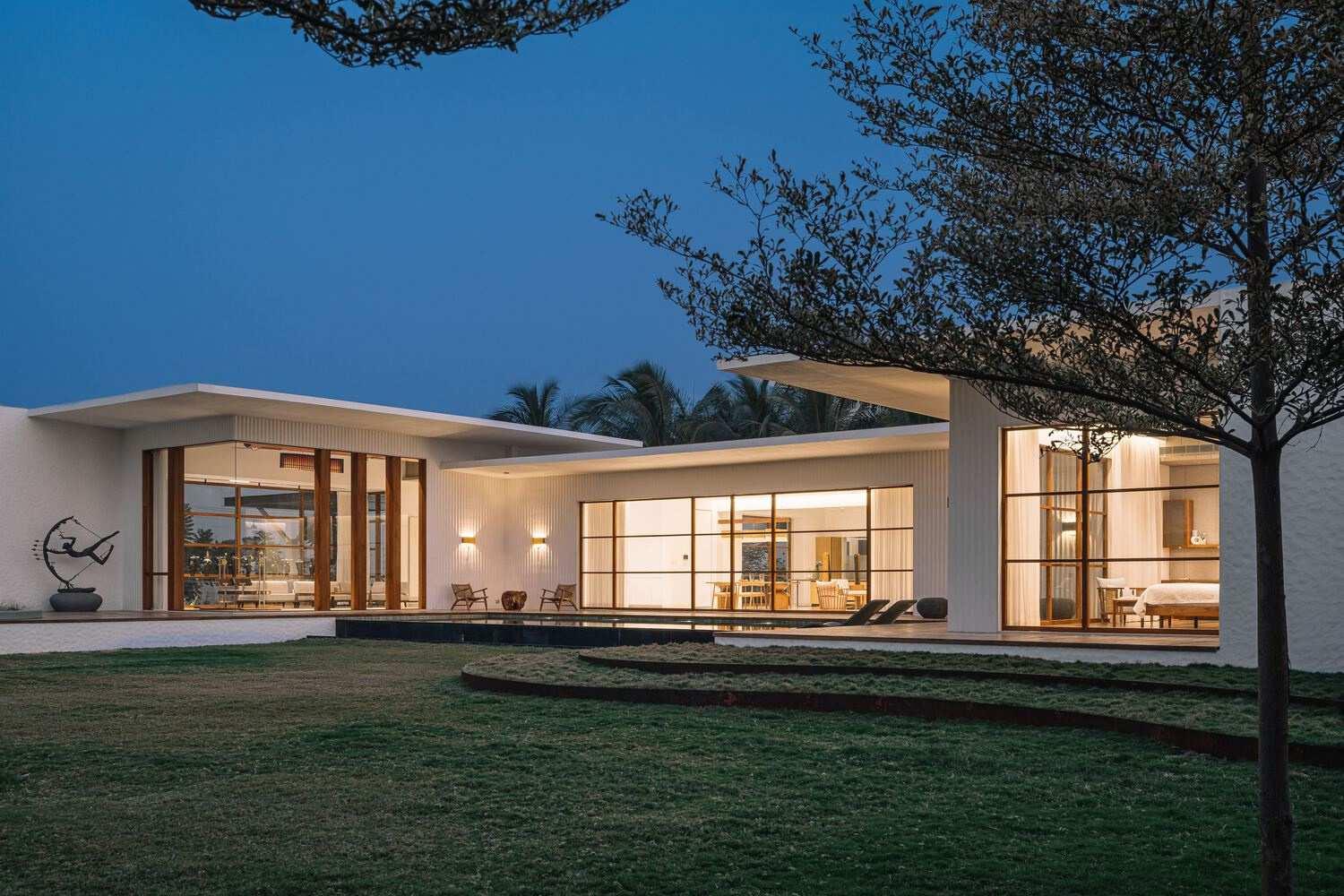
location: Porbandar, India ARCHITECTS: Dipen Gada and Associates
PHOTOGRAPHS: The Fishy Project YEAR: 2023

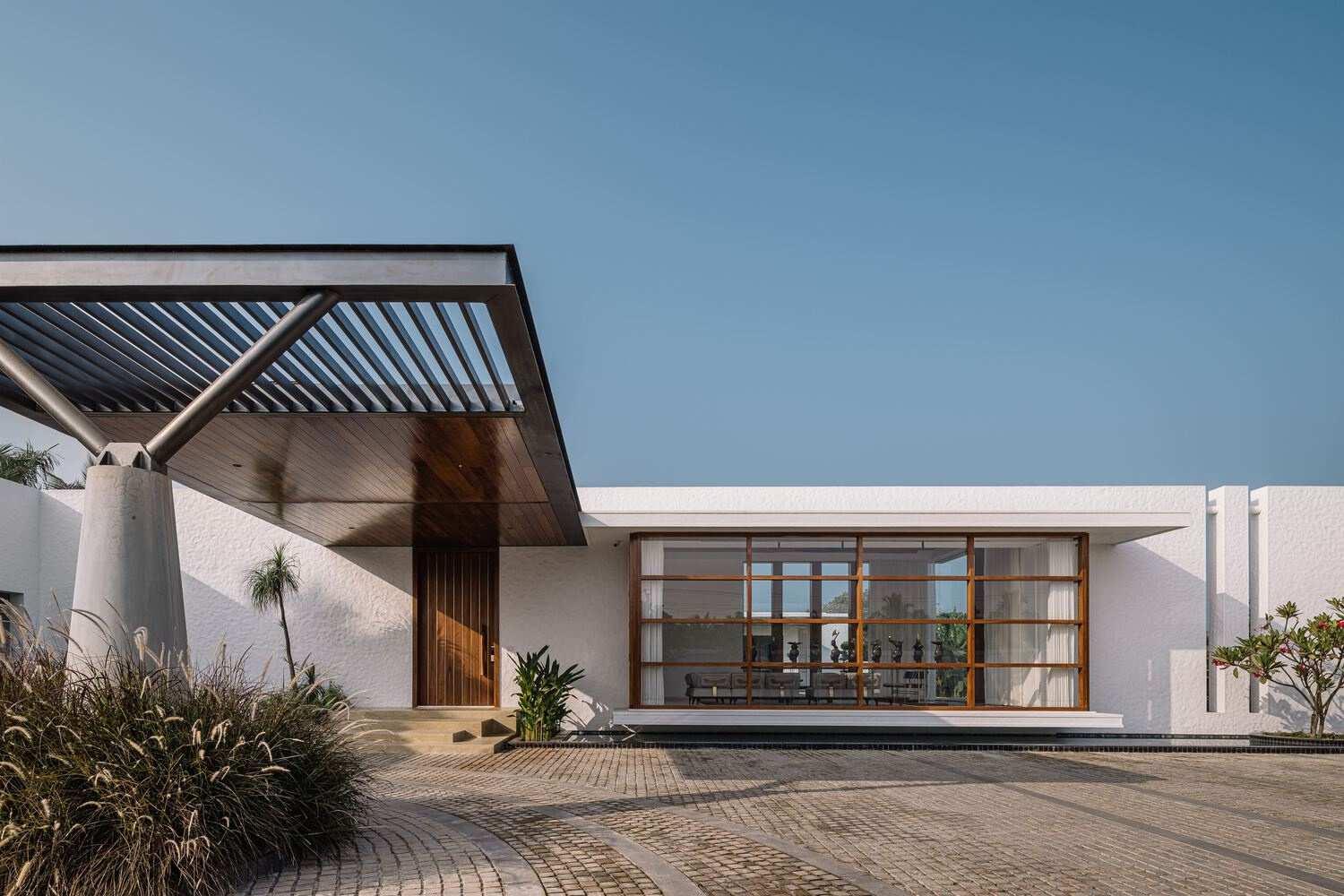
Cloaked in stark whites this residence in Porbandar evokes a tranquil aura with its high ceiling walls and immaculate indooroutdoor connect.

The client, a marine rescue operations and engineering professional, chose a location for this white house design near the airport in Vanana, Porbandar. During the Covid19 pandemic, they discussed various design concepts and plans for their house. The site, which measures 65,000 sq. feet, required three bedrooms, large openings, and a green connection. The client wanted a soothing and functional house that was also parent-friendly, as it would be used by his in-laws frequently.
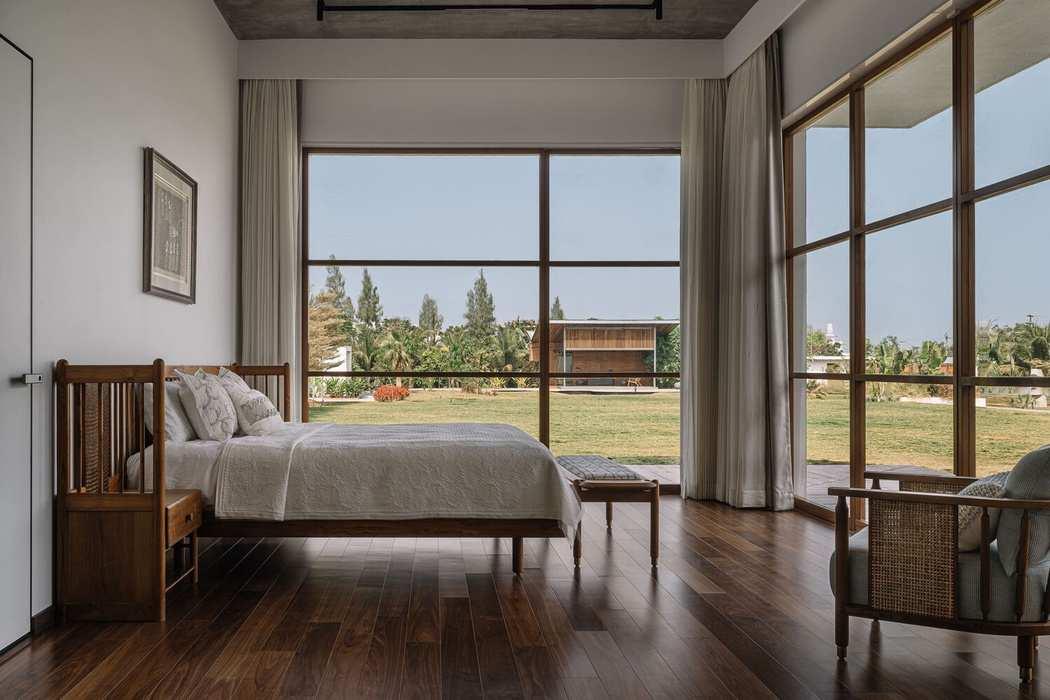
The white house design features a long driveway, a porch with a large white wall mass, a high-ceiling living room, a dining and family living room, a small covered deck area, and a deck with a long pool. These spaces are interwoven with each other and nature, creating a seamless visual connection. The swimming pool is located between a tall living room and a master bedroom and falls between the living and garden spaces.
There are three bedrooms in the house, with the master bedroom situated next to the pool and front garden space. Two more bedrooms are placed next to each other, each with an alcove and a deck that opens into a Zen garden at the back. The bathrooms are clean, simple, and minimal, with a skylight and open shower adding energy to the space. The toilet for the master bedroom is a spa-like space with whites and blues, adding to the overall aesthetic.
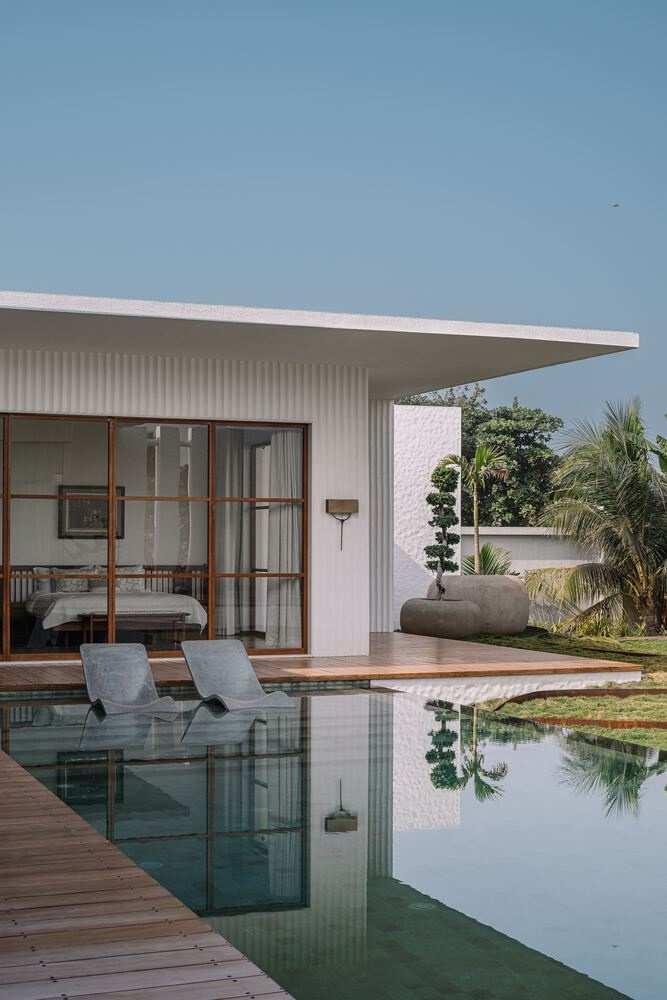
The sky’s reflection in the pool amidst the white walls and fluted plaster creates a mesmerizing visual. A circular sunken space outside the formal living area offers a unique outdoor seating experience. The house’s landscape extends this language of simplicity, featuring a vast carpet of green lawn with indigenous plant species and wild grasses.
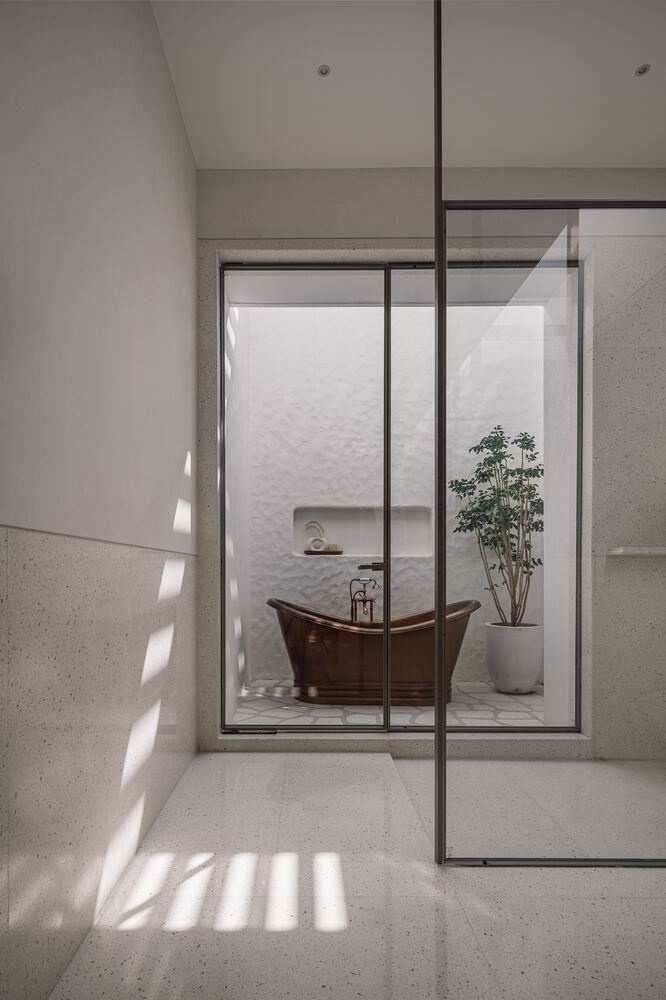
Cloaked in stark whites this residence in Porbandar evokes a tranquil aura withthehighceilingandimmaculate indoor-outdoor connect. The delicate interplay of whites and browns, woven through open planning, shapes a singular living experience. Beyond, the serene pool mirrors the sky, its sunken seating inviting a zen-like calm for momentsof relaxation.
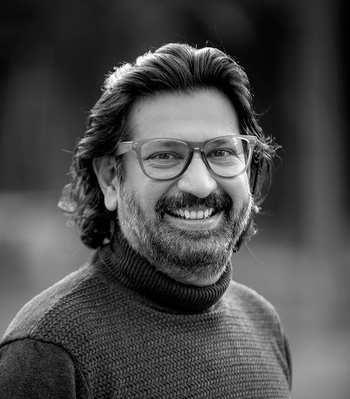
DIPEN GADA Founder,DipenGadaAssociates
Dipen Gada & Associates, a respected Indian firm, started as an interior design firm in 1993. Since then, it has evolved into a civil and architectural planning firm, known for its innovative, minimalistic, and timeless designs. The principal designer, Dipen Gada, gained experience through self-learning, travel, and seminars.
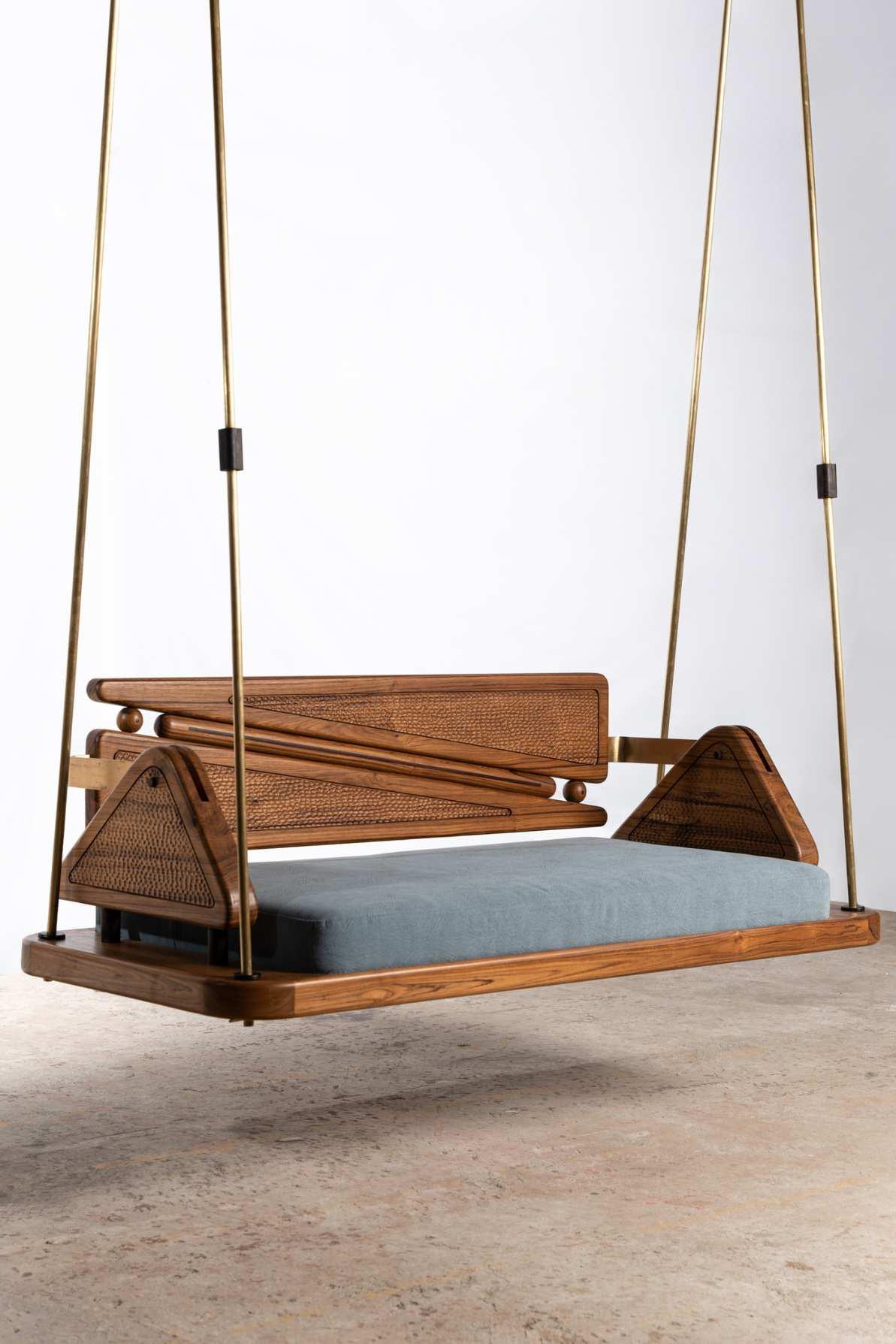
Creating designs that inspire your living. With a vision of providing aesthetically pleasing, ergonomic, and high-quality products that embody a keen attention to detail. Soch’s goal is to deliver creative, functional, and architecturally appealing products.


location: Mumbai, India. ARCHITECTS: Muse Lab
PHOTOGRAPHS: The Fishy Project YEAR: 2022
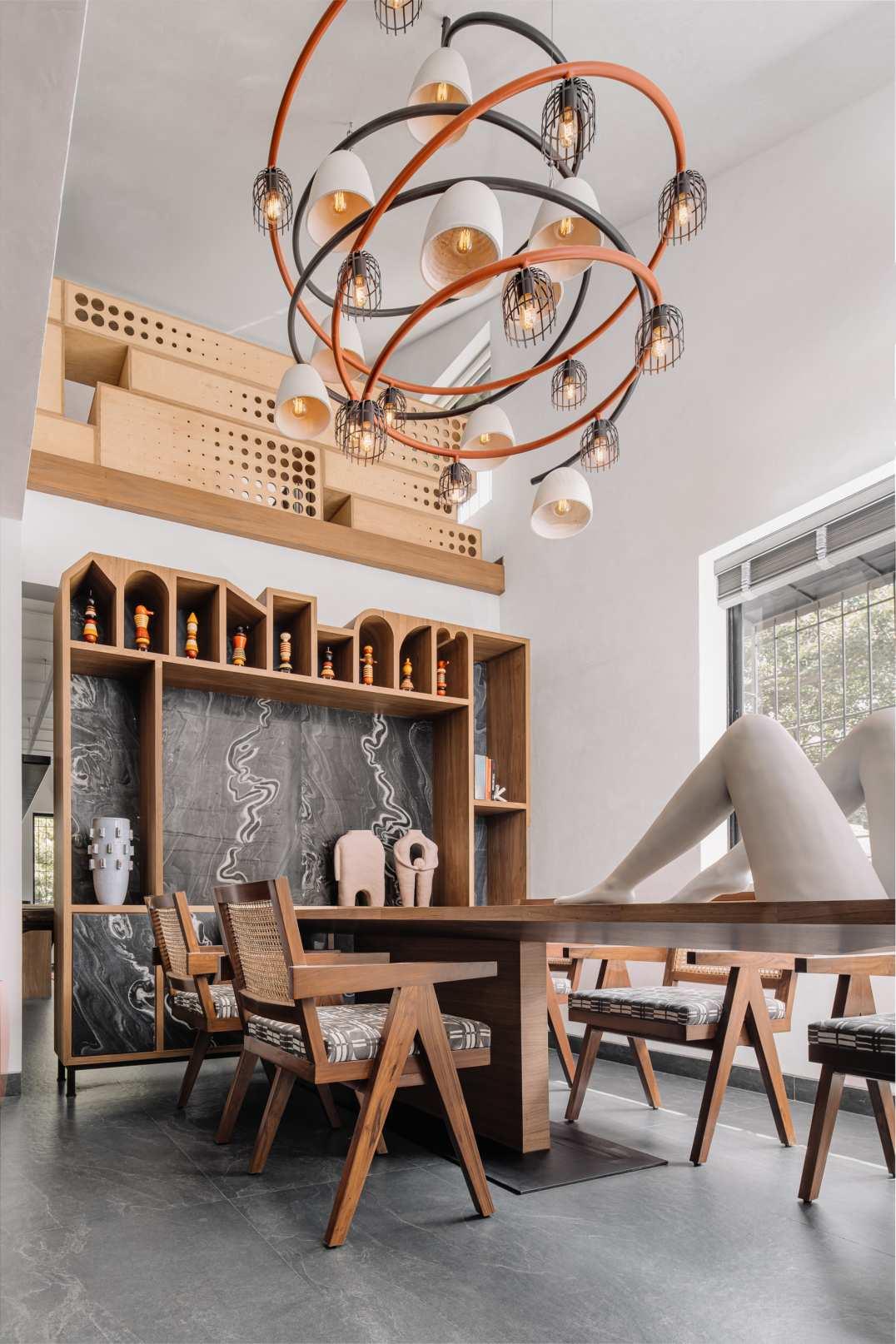
A growing team and abundant dreams soon craved another change of address. A six-month-long search that scoured through the city’s real estate landscape ironically made us retrace our footsteps to right where we were. It was thus at Prabhadevi, in southern Mumbai. Rustic, thrumming with activity, and yet a poetic reflection of old Bombay. The generously sized windows and the changing symphony of internal heights frame views of the tree canopies and also the roofscapes while brewing a sanctuary-like milieu. Thus, an inwardly focused refuge to observe and create with daylight as a permanent resident.
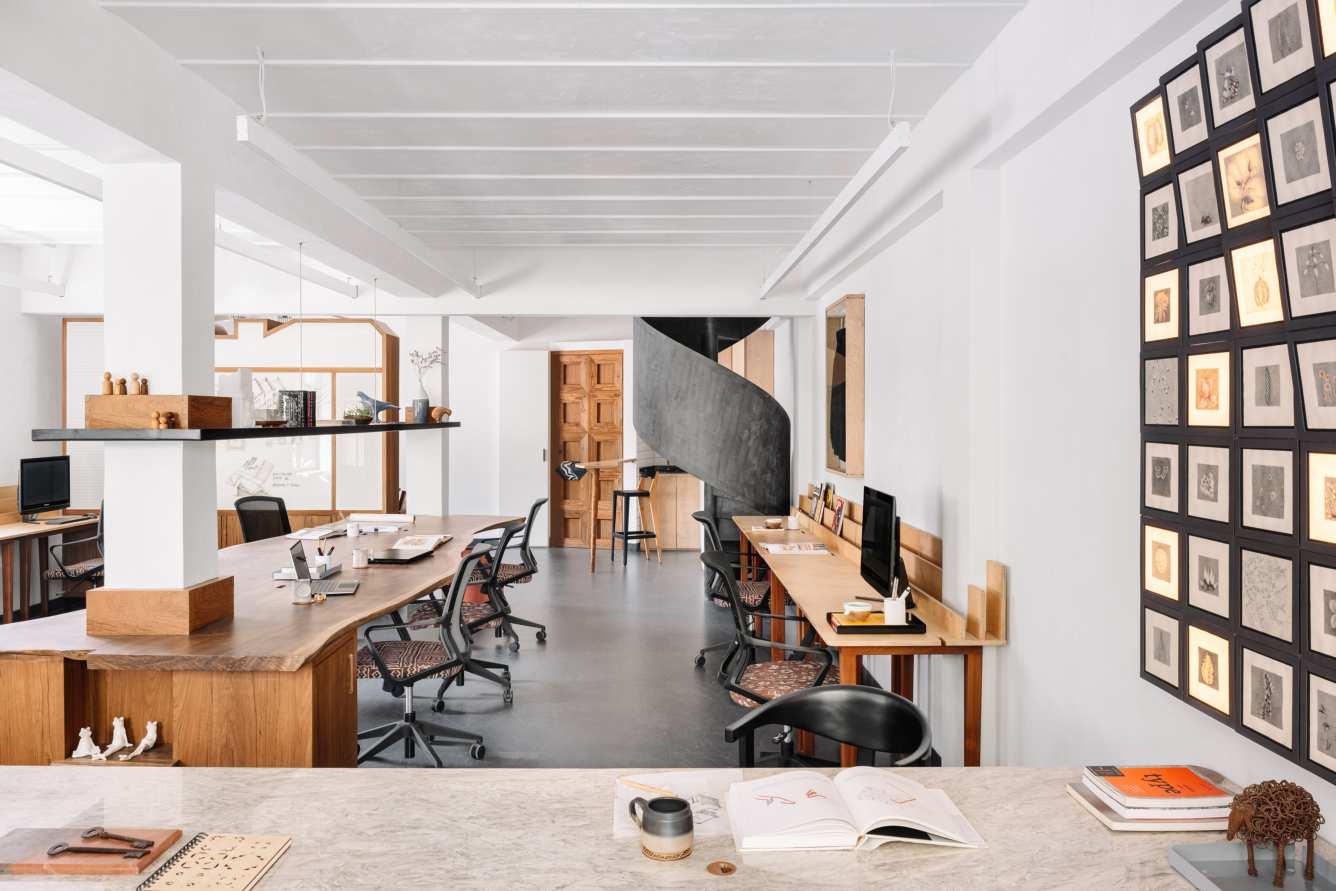
Tactility is the overarching theme, evidenced by the rawness of the materials, colors, forms, and textures. The matte, grainy feel of the cool white walls meets the slate-like ebony floors. Thus forming a fitting canvas for objects and experiences to find a home within. The formerly dissected floor plan was gutted, resulting in an open layout now inhabited by live-edge workstations
The main floor hosts a double-height meeting space, crowned by the DNA chandelier crafted in collaboration with Jeet Soneji, a MuseLAB alumnus. Right behind, the central workspace assembles itself, culminating in the nook where we also hunker down to ideate on the robust marble desk. The elliptical wood table by the windows creates a snug corner to savor meals and doubles as an informal discussion spot.
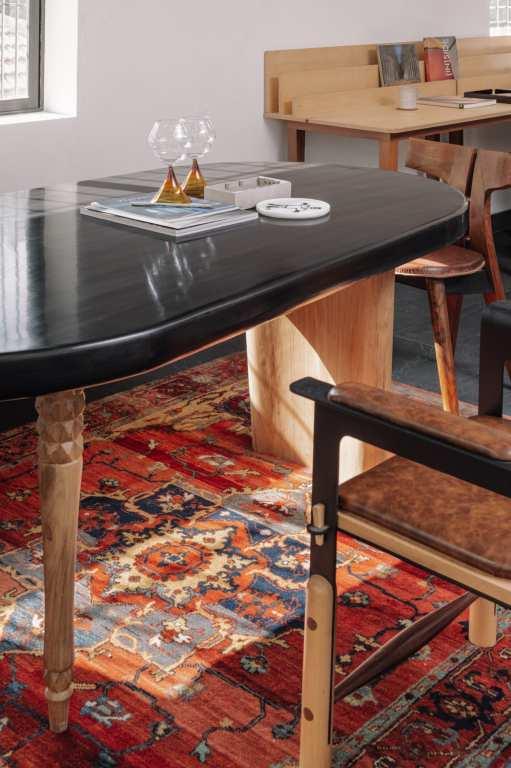
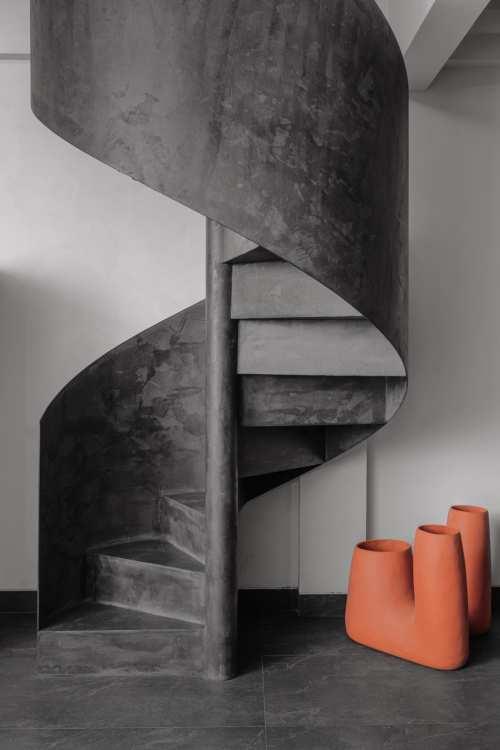
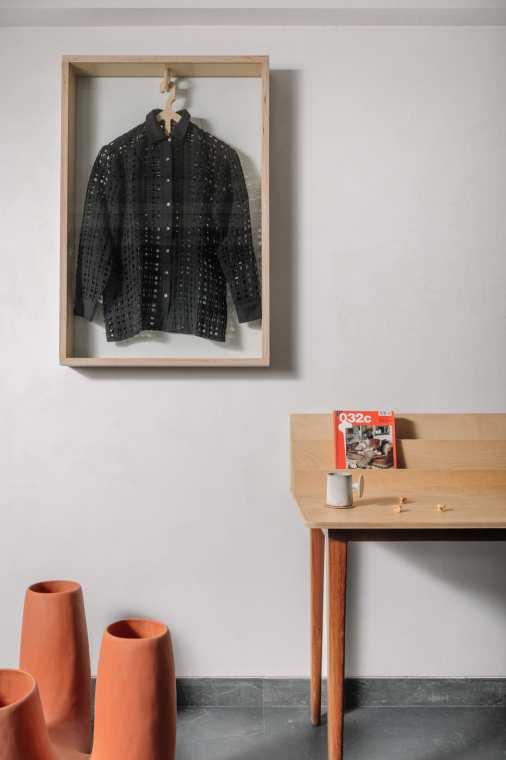
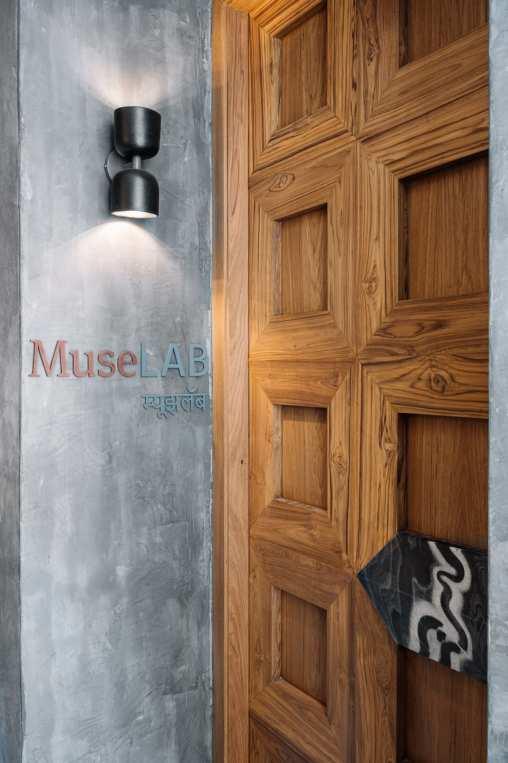


Objects are storytellers, and we have partnered with some cherished collaborators while peppering our studio with meaningful additions that celebrate craftsmanship and our story. Ancillary functions like the library, material inventory, and pantry are neatly tucked into the rectilinear space’s expanse. A ribbonlike spiral staircase splices the main floor and loft, whisking us away to a quieter nook where one can peel away and marinate in creative juices or squeeze in an occasional power nap! Our curiosity and chameleonic design identity have made us believe in the impossible, in the mythical, in things that the world ceases to acknowledge the existence of, like unicorns.
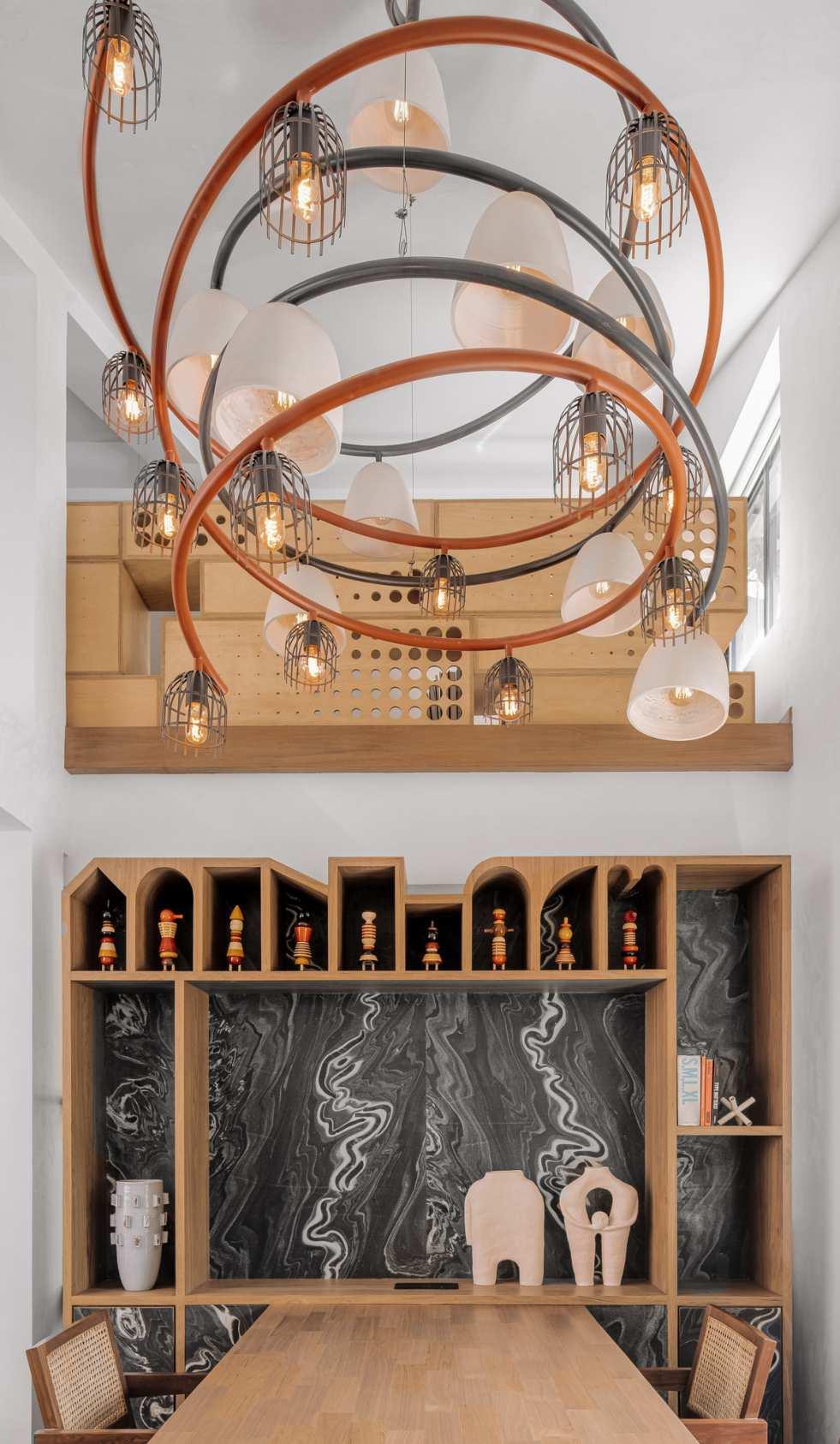
Unicorns Exist commemorates a decade of creative evolution, tracing a journey from a modest conference room to a vibrant Mumbai studio. Embracing Prabhadevi’s essence, the space merges tactile materials with airy interiors, fostering an environment where ideas flourish. Artworks and bespoke furnishings enrich this sanctuary, celebrating a design collective’s unwavering spirit and imaginative pursuit of the extraordinary.
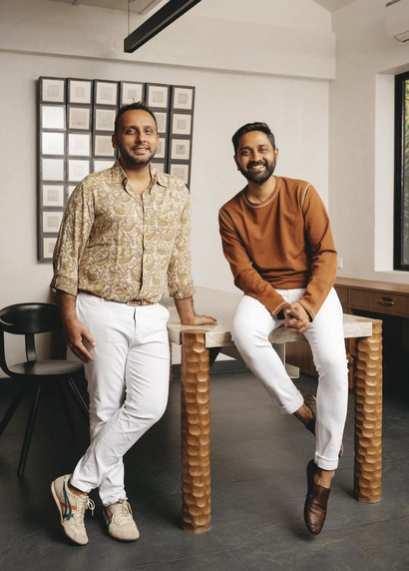
HUZEFA RANGWALA & JASEM PIRANI Founders, MUSE LAB
MuseLAB, a prominent design firm in the heart of Mumbai, commenced its journey in 2012. Beginning with a borrowed 50-square-foot conference room, creative team Huzefa Rangwala and Jasem Pirani grew their practice into one of among the most successful in the country. Both of them, who are D Listers, have designed some of the finest spaces in the country, so expecting anything less than amazing from their office space would be a crime.
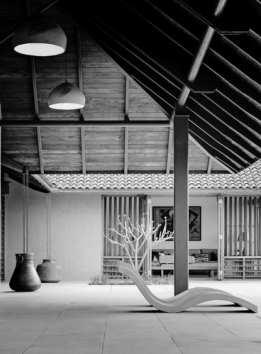
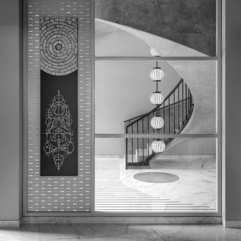
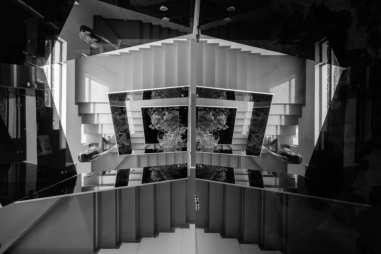

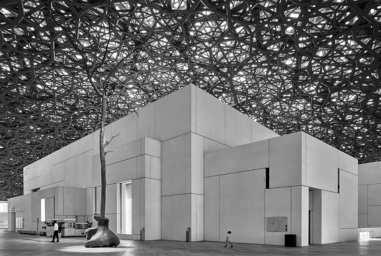


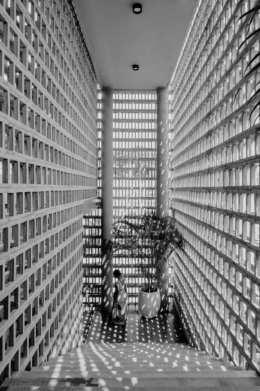




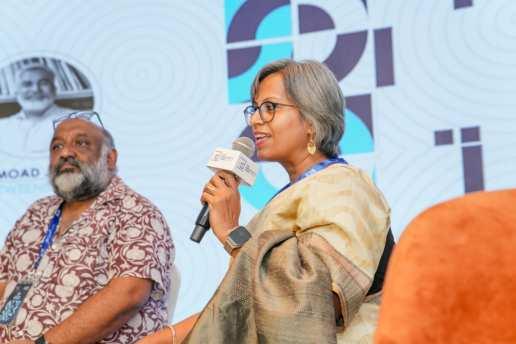
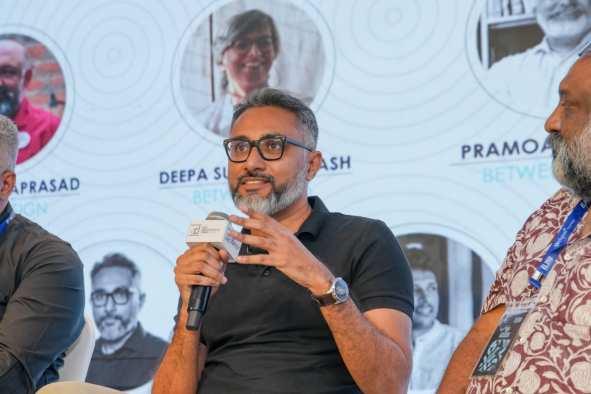
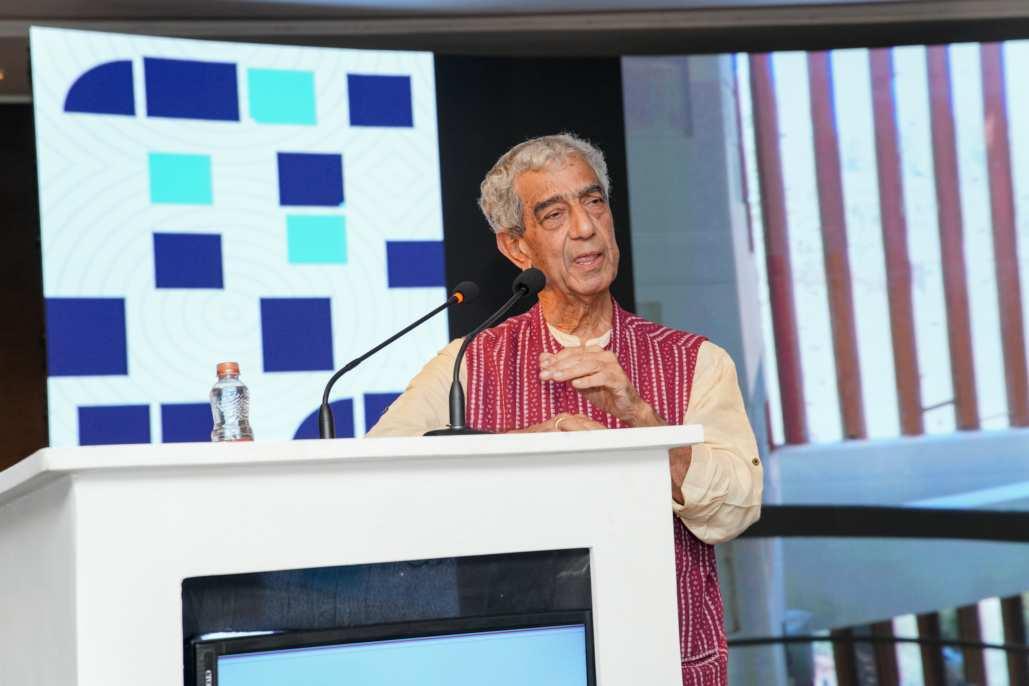





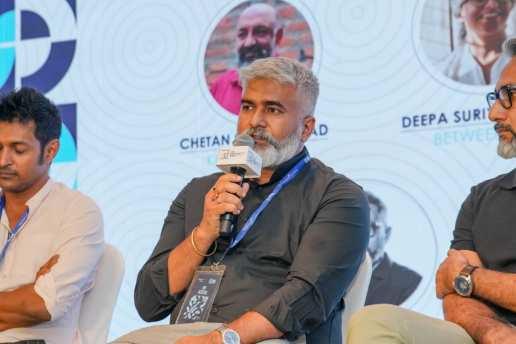

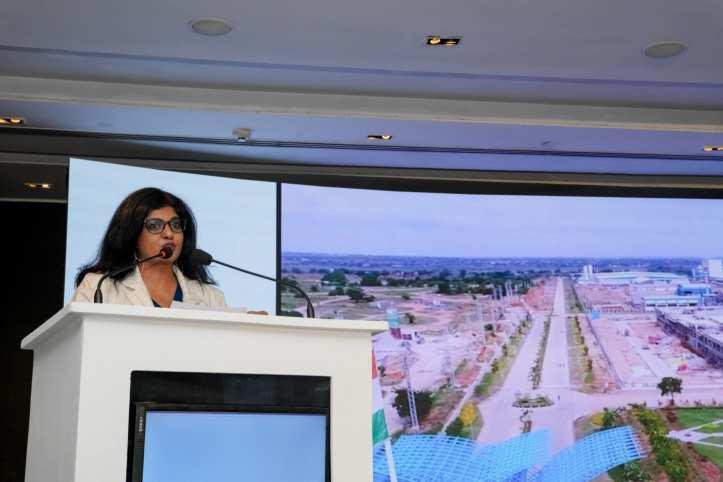
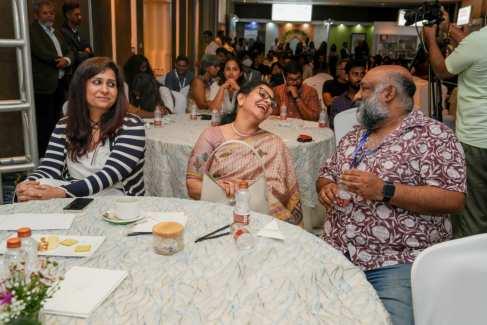
Elev8 celebrates the uniqueness of every design. It is a platform for greatest minds and world changing leaders.
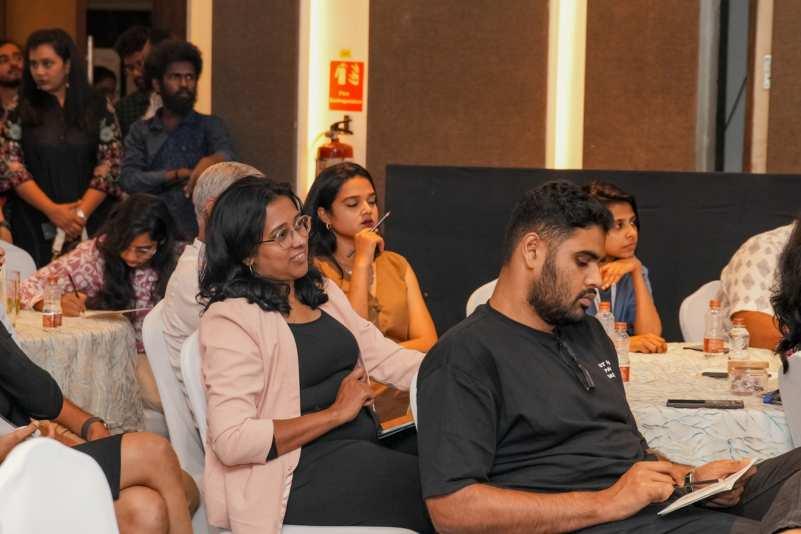


The vibrant architectural and design event witnessed a huge success with over 150+ Architects and Interior Designers. The illustrious event celebrated a powerful keynote address, a thought provoking panel discussion and dynamic display sheets of 20+ architects and interiordesignersfromBangalore.
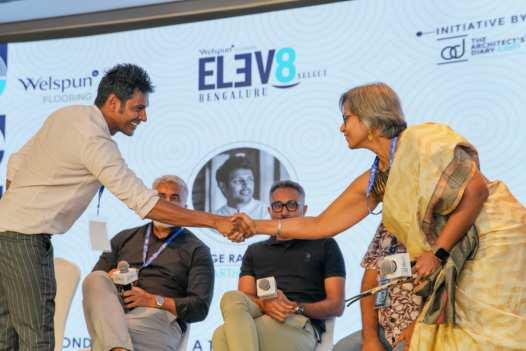
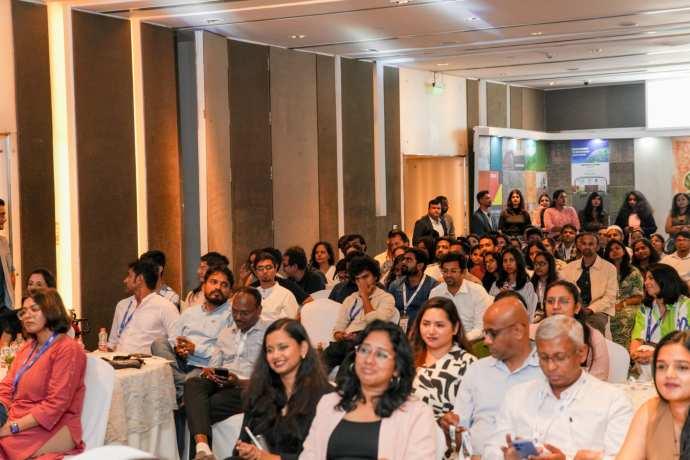
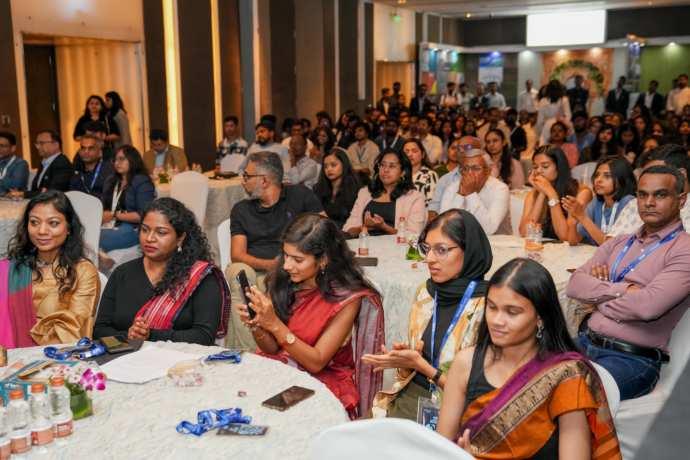
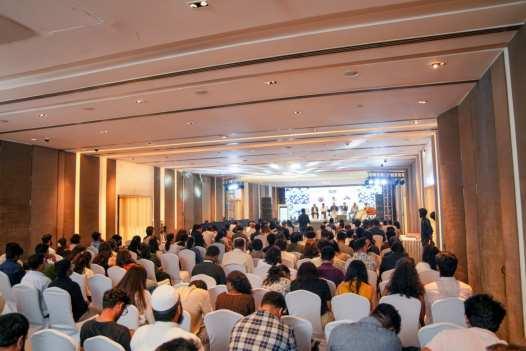




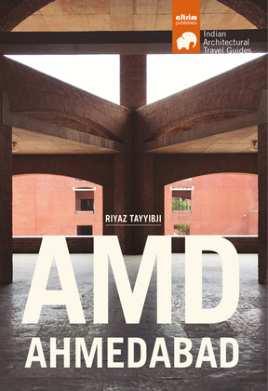
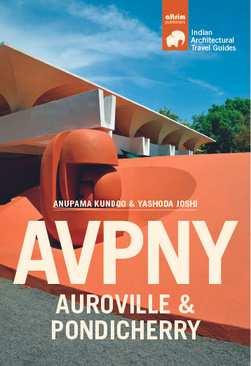


JAIPUR
By Sanjeev Vidyarthi and Prathiksha Singh
Jaipur, the capital of Rajasthan, was founded in the 18th century by Maharaja Sawai Jai Singh and is a melting pot of Rajput, Mughal, and other cultures. Planned according to Indian Vastu Shastra, it features uniform rose-pink buildings and a grid system. Despite its unique flavor and old-world charm, visitors can also enjoy contemporary architecture that blends past legacy with the spirit of the place.
By Riyaz Tayyibji
Ahmedabad's architecture ranges from ancient to modern, from the Mughals to contemporary Indian architects such as Le Corbusier and Louis Kahn. As a modern design hub and home to Pritzker Prize winner B.V. Doshi, it has a significant university campus as well as Mahatma Gandhi's Sabarmati Ashram. In 2017, Ahmedabad became the first Indian city to be included on UNESCO's list of World Heritage Cities.
UDAIPUR
By Shikha Jain and Mayank Gupta
The Maharana Mewar Historical Publications Trust, a division of the Maharana of Mewar Charitable Foundation, has proposed a guidebook to Udaipur, India, highlighting its rich Mewari art and architecture. The book provides extensive itineraries for the City Palace Museum, six itineraries for experiencing the living heritage, and two itineraries for seeing the region's historic hill fort capitals. Geodata and practical information are also provided.
AUROVILLE & PONDICHERRY
By Anupama Kundoo and Yashoda Joshi
Auroville, a township founded by Sri Aurobindo and the Mother, was inaugurated on a barren wasteland in Pondicherry, with 125 country representatives participating. French architect Roger Anger designed it, which features four zones and a central Matrimandir.
Auroville is home to impressive creations like the Town Hall Complex and Auromodèle Houses. Pondicherry, with a cross-cultural history, consists of a blend of Tamil and French architecture, resulting in a magnificent synthesis of FrancoTamil architecture.
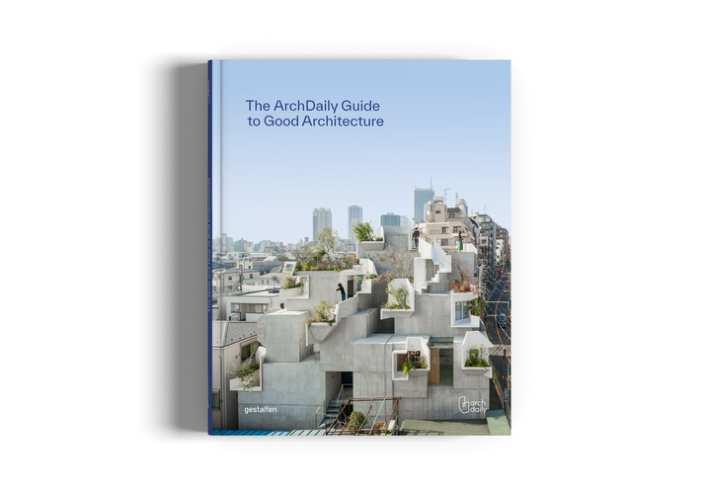
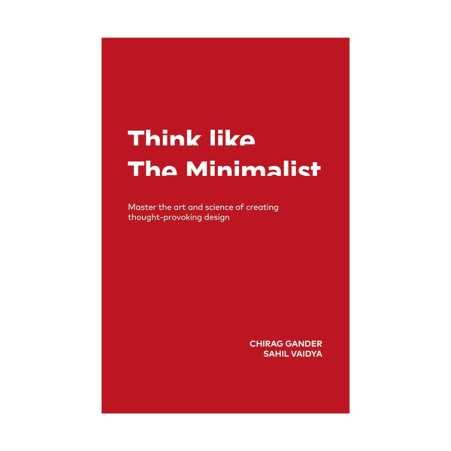



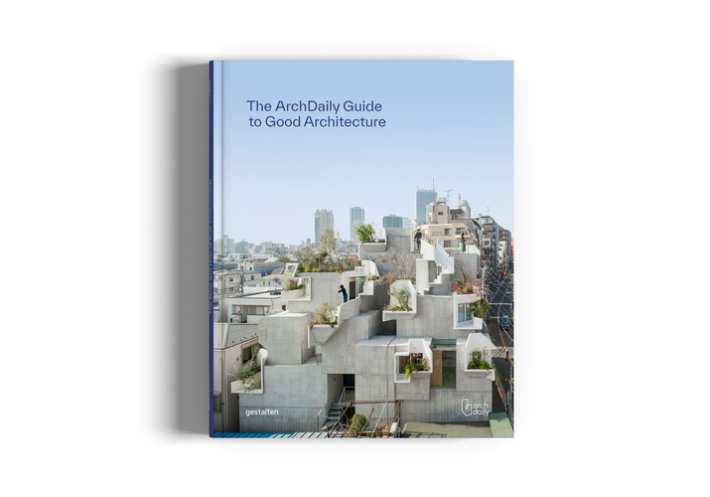
By Chirag Gander & Sahil Vadiya
We live in an era where design and art forms are looked at through maximalism, aesthetics, and luxury. The Minimalists, a design agency run by two young and dynamic engineers, emphasizes the importance of minimalism in design and art forms. While providing various dimensions to designers and marketing agencies, this book also inspires young minds of students, and aspiring and budding designers, with out-of-the-box ideas to withstand and pursue a career in this field. The organization stands out among the new generation with engaging content, unique techniques, interesting stories, and life experiences. The main idea and notion behind the book is to inculcate peculiar content into the common mind, provoking one's mind in a useful way.
By the architects diary
A 8house9 is never a 8home9 without comfort. The book "Feels Like Home" explores comfort and aesthetics in homes by analyzing themes and palettes by Dulux. By consciously analyzing the story behind each inspiring and defining theme, The Architect's Diary, in partnership with Dulux, has shortlisted the top 30 beautiful homes created by designers across the country. The book highlights the intricacy of materials and elements in each theme, focusing on color themes, textures, and the use of vibrant palettes and functional materials. The handpicked themes are consolidated into three categories: Contemporary Pop, Modern Pastels, and Bohemian Chic. The book encourages designers and readers to incorporate features, themes, or elements into their homes to enhance their comfort.
By archdaily & gestalten
Architecture is a diverse and ever-changing field that connects people and places through various means. The Arch Daily's Guide To Good Architecture offers an insightful exploration of various architectural projects created by renowned architects worldwide. The book categorizes good architecture into several categories, including considerate, durable, holistic, inclusive, innovative, local, protective, resourceful, useful, and desirable. These categories aim to provide good architecture while engaging, educating, and executing principles through architectural projects. The book caters to various sectors, including hospitality, residential, commercial, spiritual, institutional, entertainment, urban, and mixed-use projects. The book provides a comprehensive guide to good architectural projects, catering to various wings like hospitality, residential, commercial, spiritual, institutional, entertainment, urban, and mixed-use projects. Understanding good architecture is crucial for navigating the on-going trends and future of the field.

Inspired by a Lotus Flower, handmade and aesthetic!
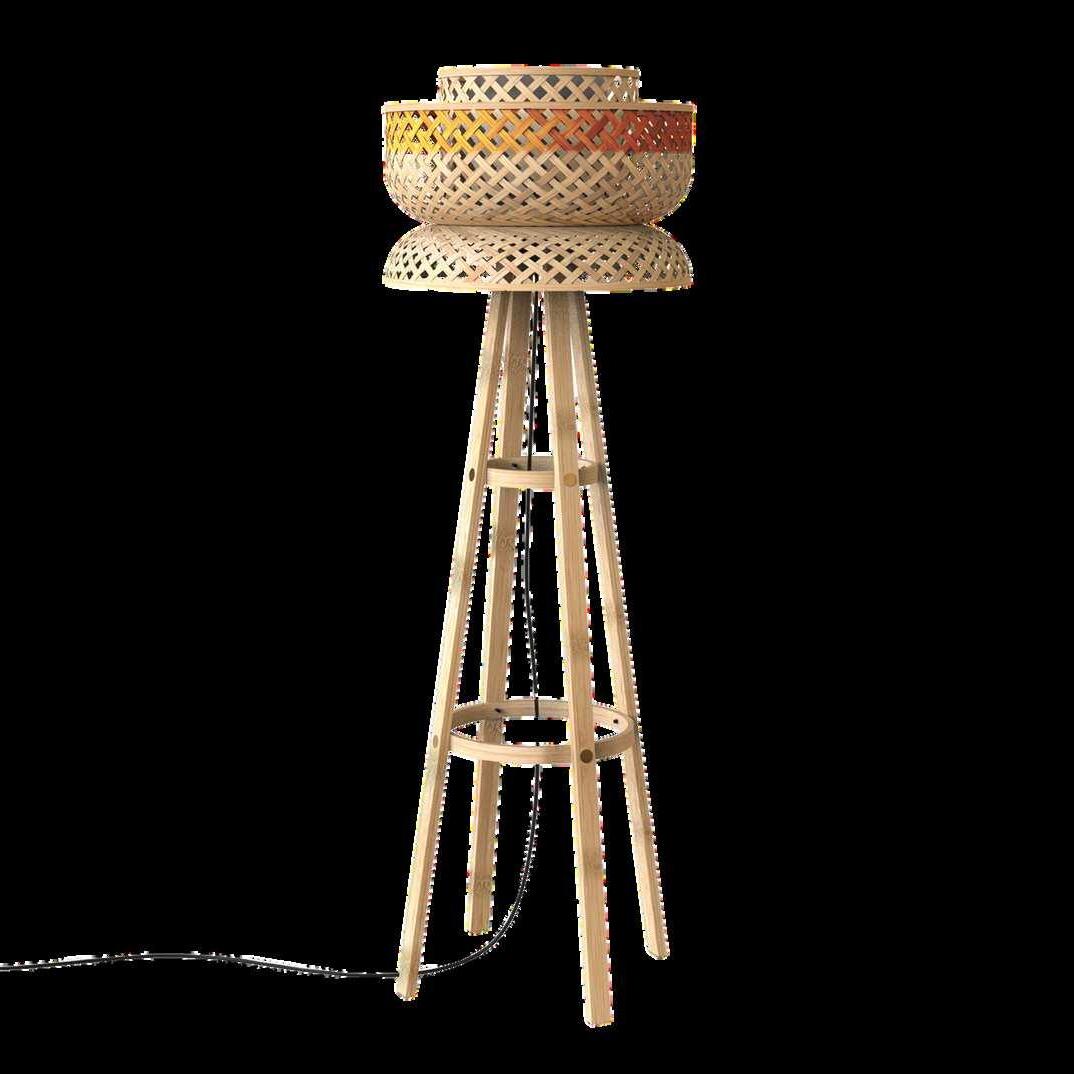

Transform your living space into a tranquil oasis with textures of the sand by the sea shore .
A masterpiece of minimalistic design and exquisite craftsmanship..
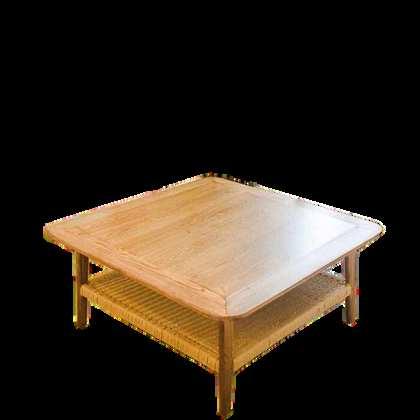
An interpretation to pay homage to pierre jeanneret’s legacy
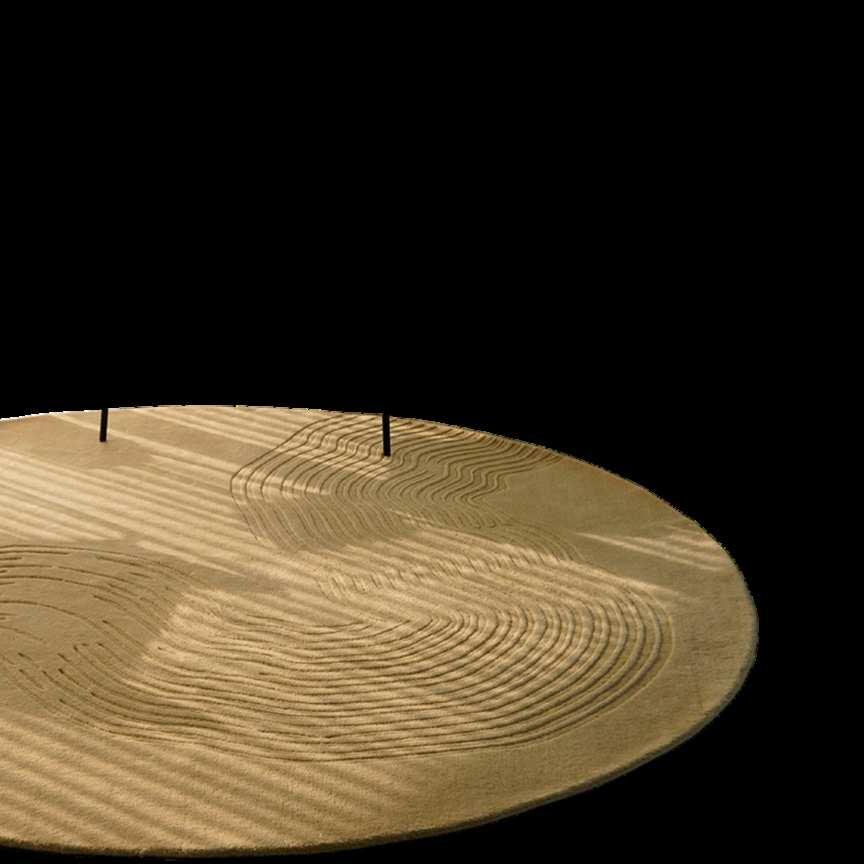
Minimalist design and impeccable craftsmanship, stands as a true symbol of commitment to excellence and exclusivity.
Crafted with sleek lines and a calming aura, unwind and find tranquility in its presence.


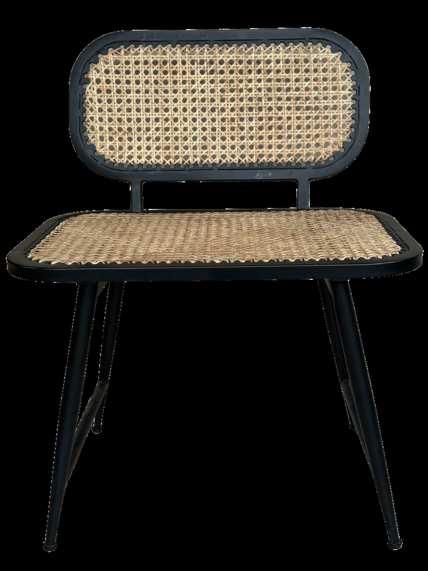

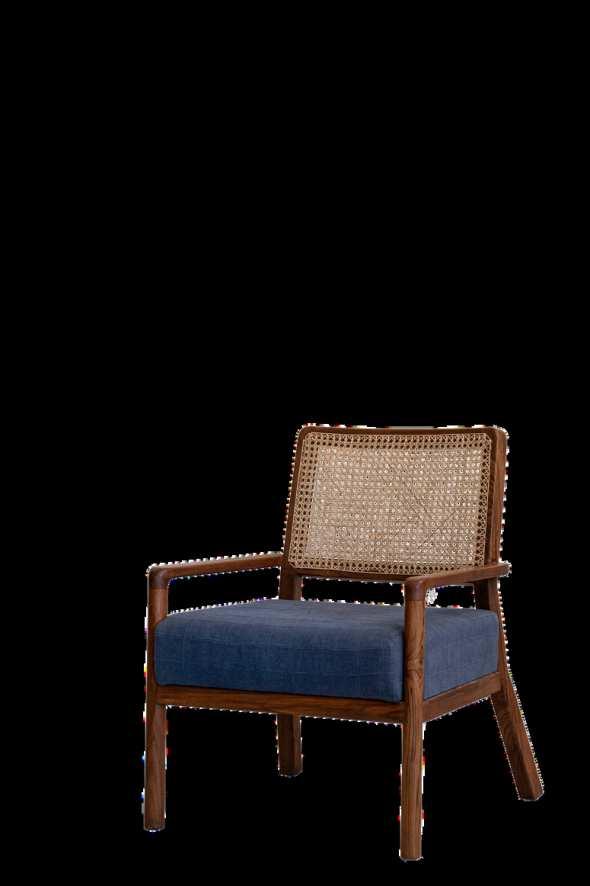


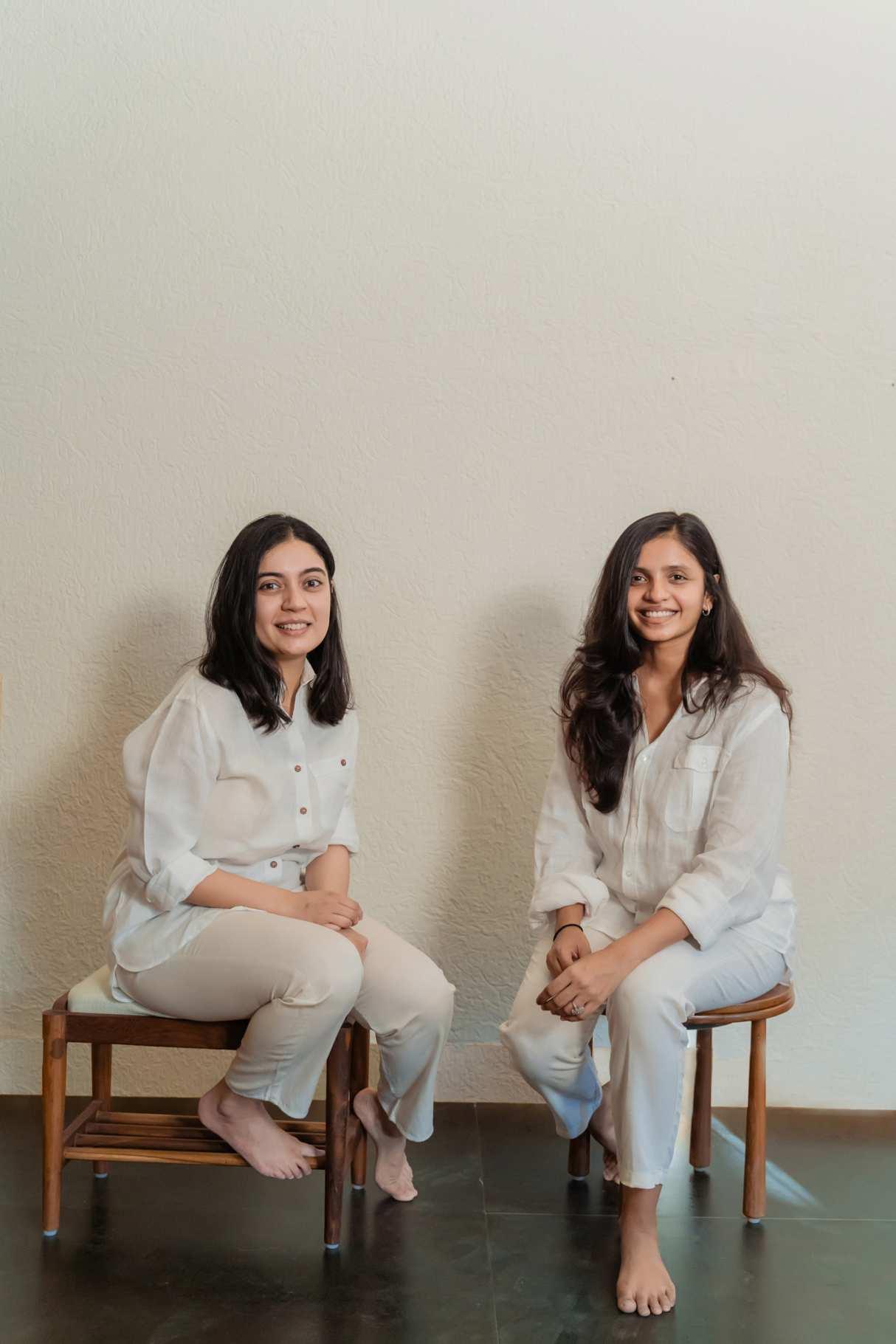
Meet Drishti Patel, a finance graduate, design enthusiast, and a travel junkie. She's the mastermind behind our precision-crafted furniture, where OCD meets artistry. With Drishti, expect perfection and endless innovation!
Meet Kahinee Shah, a city planner turned creative dynamo! Beyond design, she's a music, art and sports enthusiast. Kahinee thrives on pushing boundaries, from unique materials to inventive furniture, always seeking ways to break the mold !
In this conversation, Drishti Patel and Kahinee Shah, the founders of One by Two, shared insights into their distinctive brand philosophy and modern designs, which generated considerable interest and an in-depth look at how this growing brand is reshaping the furniture and living
landscape. As the brand continues to grow, it not only redefines modern living spaces but also sets new standards for what modern furniture can be.
Q: Your journey from your initial embrace of the field must have been an incredible experience. Could you share some of the key moments throughout your journey?
DRISHTI PATEL: A particularly challenging aspect was learning to speak our team’s language. This was our first time working with specialists in polish, woodwork, and fabrication. Ensuring clear communication between us and them became a significant learning curve. It was a crucial step in our development of redefining modern living.
KAHINEE SHAH: We come from very different backgrounds. I am an urban planner by academics, and she is a finance graduate Entering the design field from these distinct disciplines was challenging itself. We had to focus on the finer nuances, from mastering materials and exploring new ones to assembling and guiding a new team. While we learned a lot during this process, it was one of the major steps in our careers—transitioning from different fields to starting a furniture and home decor firm. Overall, learning about materials and team dynamics was essential to our journey.
Q: Your designs at One by Two have a distinct modern aesthetic. What inspired the initial design philosophy, and how has it evolved over the years?
DRISHTI PATEL: Our brand name reflects our goals and aspirations. Over the years, we have realized that our initial aim was to create something with multiple use cases and materials. Moreover, we have consistently ensured that our modern products seamlessly integrate into daily routines, making a noticeable yet subtle difference in the customers’ lives.
KAHINEE SHAH: When we founded One by Two, we were dedicated to creating a direct-to-consumer (D2C) brand where functionality and design go hand in hand. The name One by Two encapsulates our design ethos, where our products are characterized by one of three principles: they are crafted from a combination of two materials (One by Two material), serve multiple purposes (One by Two use case), or result from a collaboration with another designer (One by Two collab).
Q: Your designs combine form and function, showcasing a true harmony between aesthetics and practicality. How do you achieve this balance in your creative process?
DRISHTI PATEL: In our design process, functionality takes precedence. For instance, when designing a drawer or wardrobe, we prioritize ease of use before focusing on the form. We also strive to minimize material wastage, ensuring that even our form design—whether using plywood or another material—remains efficient and minimalistic.
KAHINEE SHAH: We always prioritize functionality in our work. Given that neither of us comes from a traditional design background, we consciously avoid experimenting with unconventional forms of the materials we use. This approach allows us to achieve two key objectives: first, it minimizes material wastage, and second, it ensures that the functionality of our designs remains impeccable.
Q: Selecting the right materials is crucial. How do you select the materials for your products?
KAHINEE SHAH: We’ve launched two furniture collections so far, with a strong emphasis on functionality and sturdiness. Given the importance of durability in our designs, we initially explored reclaimed wood as our primary material. Over the past year, reclaimed wood has proven to be a reliable choice, and we have incorporated it into most of our products. Currently, we are engaged in research and development for new materials, but reclaimed wood remains central to our work. For the foreseeable future, we plan to continue utilizing reclaimed wood, as it has consistently met our requirements for both functionality and durability.
Q: How do you stay updated with the evolving design trends, and how much do they influence your product development?
KAHINEE SHAH: As a D2C brand, our priority is understanding our customers’ needs, whether they live in metro cities or smaller towns. We need to keep up with interior design trends, but since customers buy directly from us, our designs must fit their everyday lives. We use website data to track which products sell well and explore alternative materials to keep costs down. Customer feedback and market research are pivotal for our brand’s growth.
How do you find a sense of fulfillment and purpose in your work as a designer, beyond just bringing designs to life?
Kahinee Shah: We often reflect on how, in college, we were constantly learning new things. This has continued into our work, where we learn and apply new knowledge daily. This dynamic process keeps us motivated, even though it can be challenging at times. Ultimately, resolving issues through our continual learning gives us a strong sense of fulfillment and drives our passion for what we do.

EXCLUSIVE INTERVIEW
THE QUINTESSENTIAL ESSENCE OF ARCHITECTURE WITH SIMRAN KHARE
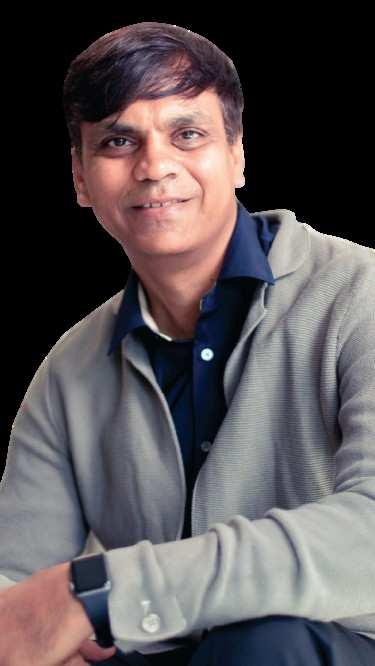
Hiren Patel is one of India’s most celebrated architects. He completed his architectural studies in 1983 from CEPT University and that led to the beginning of a legendary journey.Patelfounded HirenPatelArchitectsin1989
aftercompletinghisintensestudiesinlandscapedesign..
SK: Your journey through architecture, from your initial embrace of the field to becoming an icon, must have been incredibly rich with experiences. Could you share some of the key moments throughout this complete journey?
I entered into architecture way back in 1983, after excelling in school. Back then, career choices were mainly limited to being a doctor or engineer; architecture was not very well known. However,withmyhighmarks,Ichosearchitecture,inspiredbymy civil engineer brothers and my father, a town planner. I remained serious and dedicated throughout my studies, starting my career with challenging real estate projects. Initially, interior design work was more approachable at that time, so I started working on it seriously, despite it being seen as lesser work. My seriousness paid, and I started gaining respect in this particular field. No one can become an architect, without hard work and experience, just like no one can become a doctor without the knowledge of medicine. I have learned one thing during my 35-year journey: thekeytosuccessinarchitectureisdevotionandperseverance.
SK: Having witnessed the transforming design trends in architecture, how do you think the industry has changed since you started your career?
I somehow demarcate two phases in the architecture industry and three in my development. I was quite fortunate to be a citizen of Ahmedabad and study at CEPT, one of the finest colleges. The culture of Ahmedabad, informed by icons like Le Corbusier, Louis Kahn, Charles Correa, and BV Doshi instilled respect for architects and modern architecture and proved to be a very supportive habitat for starting my practice. In the early phase of my career, I witnessed challenges like the earthquake, but rapid growth within the past 15 years of India’s journey brought along new opportunities and complexities through increased materialism and choice. This era contrasts with the simple, respectful past. My career evolved in three phases. Firstly, I was focusing on interior design. It gave me detailing skills and taught me that <God lives in the details.= I gained useful experience with carpenters and plumbers during this hands-on work. Fifteen years later, I developed an interest in landscape design. I was self-taught, but the fusion of nature with architecture was an exciting exercise, except for the times when it made me feel insecure that I did not have formal qualifications. It’s this humility and learning that keeps me humbly grounded and appreciative of new talent. Thus, my journey reflects a mix of commitment, adaptability, and a passion forlearningtobuildafulfillingcareerinarchitecture.
SK: Your design language, characterized by a zen aura, is evident in most of the projects. I am curious to know what mind space you are in during the design stage of any project.
The happiness of the end user is always on our minds, while we design. It’s not just a question of elements of luxury like Italian marble but a far greater sense of joy and positivity. It’s about the subconscious impact one has on the people who enter the projects. Second is timelessness in architecture, which has been one of our main objectives. We work on projects not only meant to last but to be relevant. This needs to be ceaselessly put into an act of passion, believing in creating uplifting spaces. I consider design to be a spiritual activity. It is not necessarily religious; however,Iamdeeplyinaweoftheideaofspirituality.Tome,
pirituality deals with the simple subject of connecting with nature and learning all the time. Doing so gives a sense of fulfillment and happinessinwork.
SK: Landscape has been a major tool used by you for designing iconic residences. Who was that initial source of inspiration for you to turn this realization into a practical design intervention?
My journey has been somewhat like Eklavya’s, with gurus I never met teaching me. I was in Ahmedabad, and, as a landscape artist, the one person who inspired me was Aniket Bhagwat. I never told him, but his influence reached me anyway, indirectly. So one day, his recognition of my work mattered much to me. I am highly inspired by Jeffrey Bawa for his unbelievable grip over landscaping without being a landscaper himself, My journey has been somewhat like Eklavya’s, with gurus I never met teaching me. I was in Ahmedabad, and, as a landscape artist, the one person who inspired me was Aniket Bhagwat. I never told him, but his influence reached me anyway, indirectly. So one day, his recognition of my work mattered much to me. I am highly inspiredbyJeffreyBawaforhisunbelievablegripoverlandscaping withoutbeingalandscaperhimself,
SK: With years of architectural practice, how do you see your work serving the larger needs of the community in the future?
I would like to work on a larger scale, perhaps at the urban or city-level design. I get excited about large-scale projects, like big public or historical buildings, due to their impact. People like Bimal Patel and firms like HCP, who did projects like Central Vista and the Sabarmati Riverfront, are quite inspiring. Of course, there are several criticisms against these works, but seeing thousands of people use such projects is motivation enough. Even if not perfect, they offer considerable betterment for the city. I seek opportunities to participate in such impactful projects. But government projects necessarily involve bureaucracy, hence the challenge. I believe in direct engagement with talented architects the way Gujarat Tourism engaged Amitabh Bachchan as its brand ambassador. Governments should actively seek out top architects rather than waiting for applications. Cities such as Paris have convened many of the best architects in the world and made themselves attractive to them. This model shows that great architects should have the space to make work that makes a difference. I get excited about being able to contribute at a city level,tobringsomethingdifferentintotheseprojects.
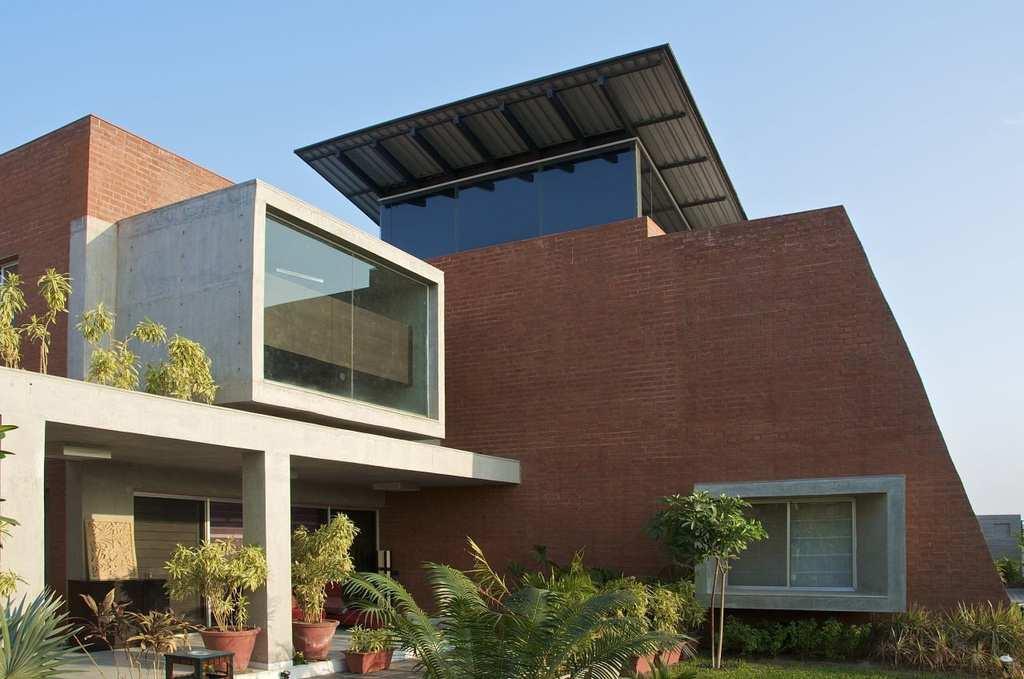
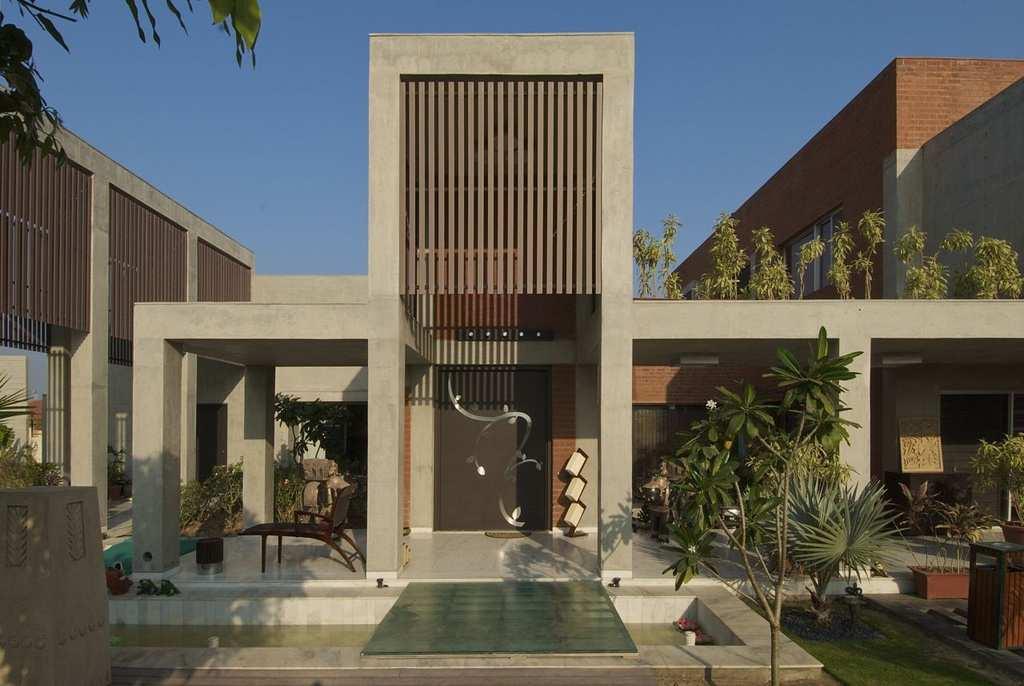
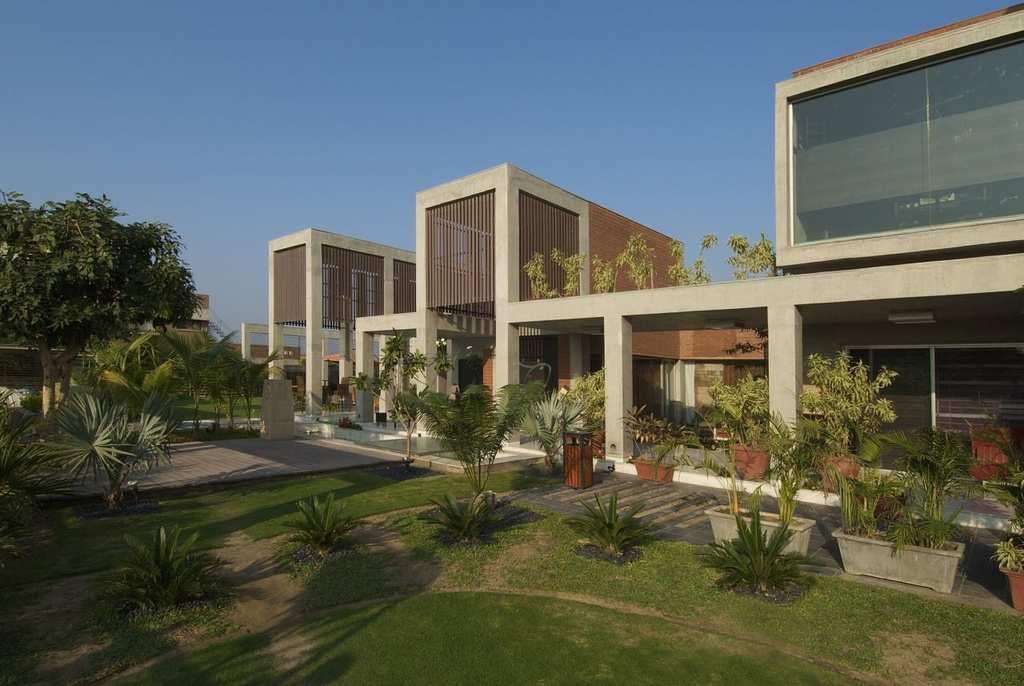
SK: Your appreciation for art is evident in your architectural projects. Has this passion for art grown alongside your architectural practice, or has it always been an integral part of your creative expression?
I always have a connection with art. As an architect, I went to the extent of putting up original artwork in sample BHK apartments. When builders were not willing to invest in paintings, I borrowed originals from artists, framed them at my expense, and returned them after two years, giving the artists framed paintings for free. Even before I began my architectural course, artist Piraji Sagra was a major influence on me. Through my father, I knew Piraji Sagra and would go to him for guidance in drawing. Later in my career, I became very close to many painters. I had a good friendshipwiththem;
I appreciated their work and learned from them. I enjoy collaborating with an artist named Sharad Patel and incorporating his works into my projects. Naturally, this connection to art only deepened over the years, and soon I started collecting pieces for myself. I have a companion in this journey of artistic appreciation, as my wife is a dentist with a wonderful eye for sculptures. Art Beautifies Architecture with Depth and Positivity; similarly, it is from paintings that I often get my inspiration for architectural work. This way, both become created in a harmony that enhances both fields. It is this mixture of art and architecture that has combined to play a big role in making my life interesting and inspiring.
SK: Many architects have learned and flourished under your guiding umbrella, How do you view their current practices and contributions to the field?
Our office has sort of become an institute of some training and talent nourishment. Most of them who start their careers with us go on to establish their independent practice, whether it’s in our city or elsewhere like Chennai or Chandigarh. Often, they tell me thatthetimetheyspentwithus,evenafter15-20years,hasbeen a continuing influence on their work. All that makes me very happy and feel blessed. Seeing among those who have trained with us, the success and maturity to do their work brings immensesatisfactiontome.
I always encourage maintaining a student mindset: keep working diligently—no rushing for recognition. The urge to get fast fame is full in Social media. But even with this feeling, I am proud that many who have been part of our office remain grounded and focused on meaningful work rather than quick fame. Now, the spirit of persistent and dedicated work is very dear to my heart, and seeing it reflected in all those who have learned and grown fromourplaceisheartening.
SK: With the impeccable career you have had, what is next for Hiren Patel? Where do you see yourself in the upcoming years?
I think I’ll always stay with my commitment to learning and working. And now, at the age of almost 60, I’m quite happy to work with younger architectural firms and do interior projects that maybe they don’t have time for. For example, I often work with Mansi’s firm, which deals with high-rise buildings. I do the lift lobbies and entrances, and Mansi values exposure and learning. I tell Mansi, <I’m learning from you too, seeing how you manage everything at such a young age.= Collaboration and continuous learning are so important to me. It’s not about who’s big or who’s small or who’s the boss; it is all about growing together and learningfromeveryone.
SK: Observing the current architectural landscape, are there any emerging practices that you find particularly inspiring? What sets them apart in your eyes?
In Architecture, I would say no one. However, I admire the work of Architect Jean Nouvel and Kengo Kuma, all legends. I look at theirworkasaninspiration.
SK: What would be your piece of advice for listeners and the young practices out there?
I would like to say the young designers and listeners to work hard as there are no shortcuts to this field. Stay grounded and stay away from false recognition. Keep self-evaluating; be a student always. Always seek a professional designer for your architecture and interior needs if you are not an architect. Good architecture and interior design can change your life by turning your living space into a highly livable space that raises the quality of life. Basically, an architect, an interior designer, and a landscape designer are all related professions, and engaging professionals to do their jobs will always bring out the best. Investment in professionaldesignenlivensyourlifeandwell-being.
“ No one can become an architect, without hard work and experience
“
From pursuing an unusual career path to becoming a wellknown name in the fraternity, Patel’s journey exemplifies what architecture can bring to life when dedication and perseverance work together. His unique approach towards design and integration of landscape into residential architecture has been able to raise the aesthetic and functional elements of his projects, emphasizing the necessity for holistic design thinking. From these experiences, Patel highlights being grounded, keeping curiosity, and always respecting the craft over fame in the practice of architecture. Patel’s journey reminds us that the greatest achievement in design is accomplished not by any measure of recognition, but by creating spaces that give voice and enhance the lives of people who inhabit them. His values of collaboration and lifelong learning may inspire a new generation of architects to approach the profession with the same devotion and vision.
