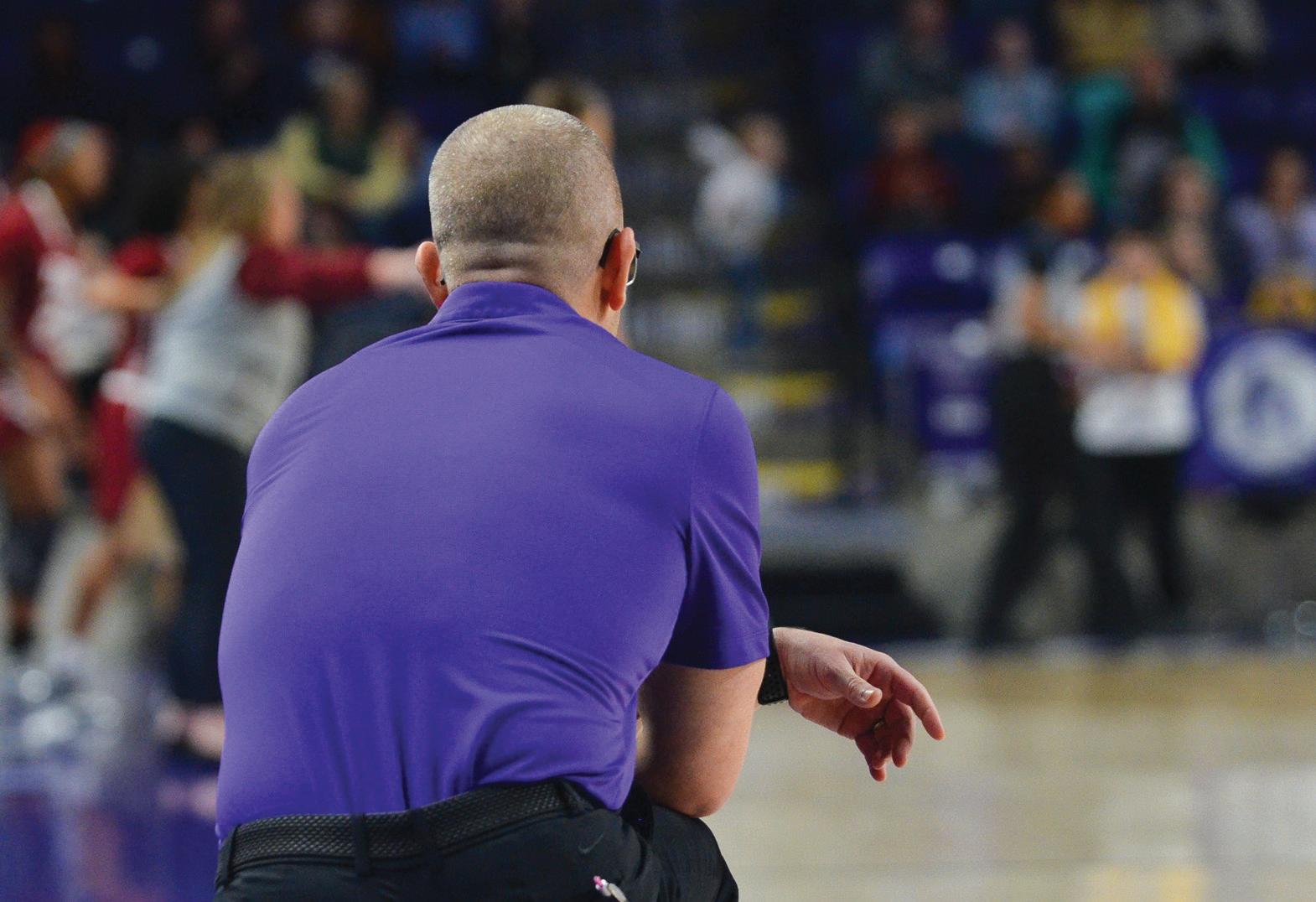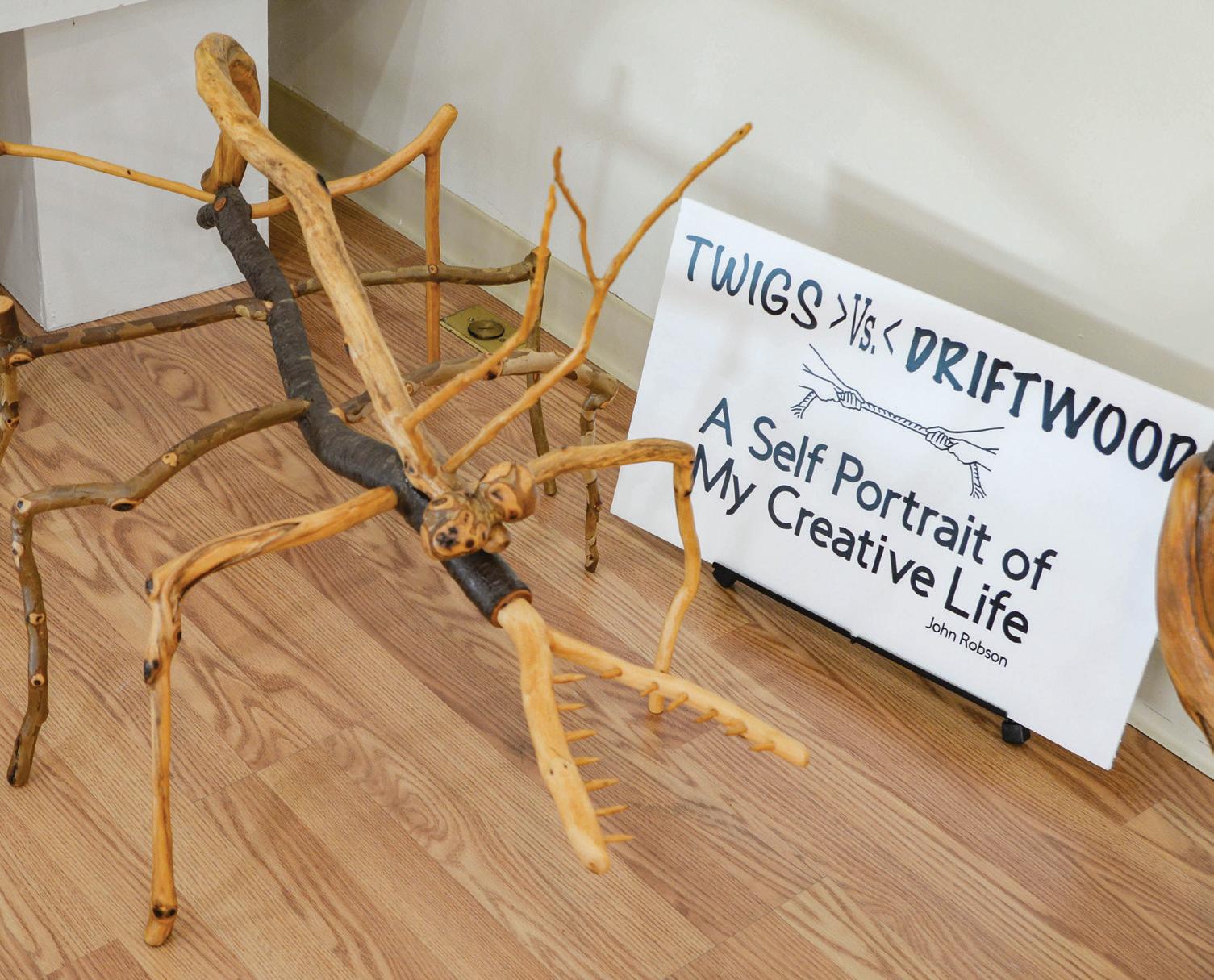
2 minute read
It takes a village Village housing designs to unravel this summer, ORL asks for student opinions
from The Breeze 2.2.23
by The Breeze
By ASHLEE THOMPSON The Breeze
JMU Office of Residence Life (ORL) held a meeting in the Frederickson Hall conference room Tuesday to discuss the future Village housing redesign plans and allow students to ask questions and give suggestions for the new dorms. The Village redesign plan will start with Ikenberry Hall, according to the Residence Life staff — it’ll be demolished over the summer and re-opened in the fall of 2025.
Advertisement
Only three people were in attendance — two of them Breeze staff members there to report on the event. The meeting was hosted by Kathleen Campbell, the director of the ORL, and Holmes Browne, the associate director of business operations for ORL.
Campbell said the Ikenberry construction will cost JMU $60 million, but that the prices for the rest of the new Village dorms could fluctuate and increase in the coming years.
Ikenberry Hall — originally named in honor of J. Emmert Ikenberry, former vice president for academic affairs, and his wife, Katherine, a former English faculty member — was constructed in 1972 as a suite-style dorm and currently houses 204 students, Browne said.


The new Ikenberry will be a traditional hall-style dorm with 500 beds. It’ll also have private bathrooms off the hallways, similar to those found in Paul Jennings Hall. The new Ikenberry building will have five stories and a basement, Browne said.
In order to keep freshman housing available during the new dorm’s construction, upperclassmen dorms will make space for freshman rooms. After the new building is complete, Browne and Campbell said they hope they can begin to build the dorms two at a time since the new dorms will house more than double what they do now.
“Once we open back up in 2025, we will have 200 more beds,” Campbell said. “We will be looking to retain additional upperclassman rooms at that point.”
TV lounges, study lounges and other spaces typically found in a residence hall will remain, Browne said.
Browne also said they plan to salvage materials in the Village buildings, such as newer generators and boilers, to use in other buildings that need updating.
Campbell and Browne discussed adding in various “flex spaces,” including areas for practicing esports, X-Labs and music.
Their goal is not to “compete” with these organizations but to provide a space for students to practice and work without having to leave their dorm. They also want to add more study spaces, such as Zenbooths, the soundproof booths in Carrier and Rose libraries.
“This gives you the ability to go to a quiet space, whether you’re needing to have a telehealth call or if you need to call a parent or if you need some alone, quiet time,” Browne said. “We’re really excited about that.”
The new dorms will feature an open common space on the first floor, as well as open spaces sprinkled throughout the building so students don’t always have to go to the first floor to appreciate and use the space. Browne and Campbell don’t want to “overdesign” the spaces, which is why they value student input.
Browne also said portable white boards in study lounges are “owed” to JMU students and will be included in the dorms.
Campbell said ORL hopes to have a website running that shows a live updating feed for the construction of the new hall. She also said JMU needs to be mindful of the students that’ll be living in surrounding Village buildings while the construction is going on.
“We are aware that students will have different needs and concerns about the construction,” Campbell said. “We are trying to get ahead of that.”
While the attendance was low for Tuesday’s meeting, Browne and Campbell said they’re hopeful that once the master plans are approved, more meetings will be hosted with more students wanting to participate and give input for the new dorms.
CONTACT Ashlee Thompson at thomp6ab@ dukes.jmu.edu. For more coverage of JMU and Harrisonburg news, follow the news desk on Twitter @BreezeNewsJMU.










